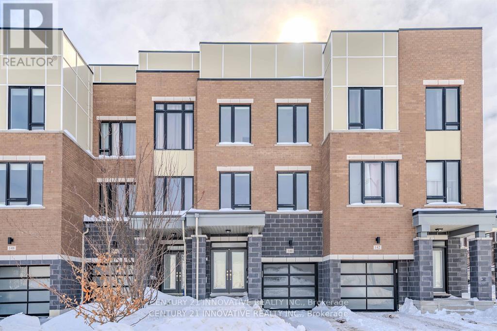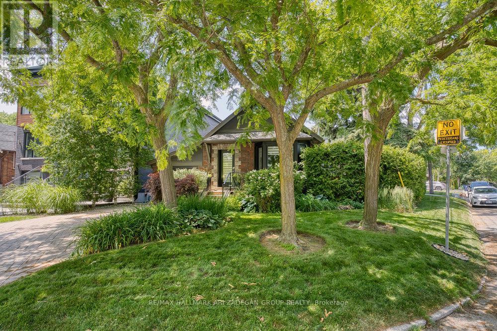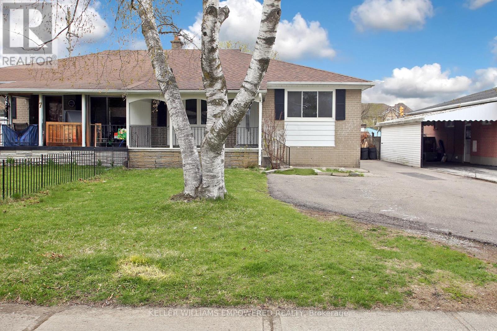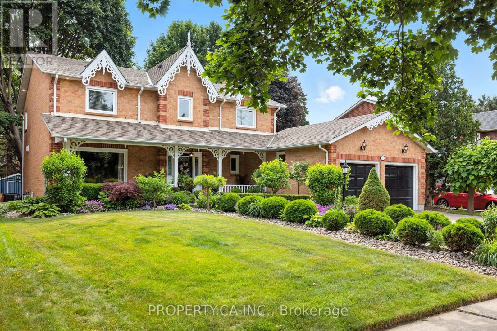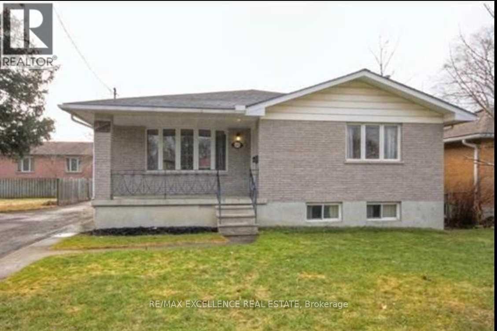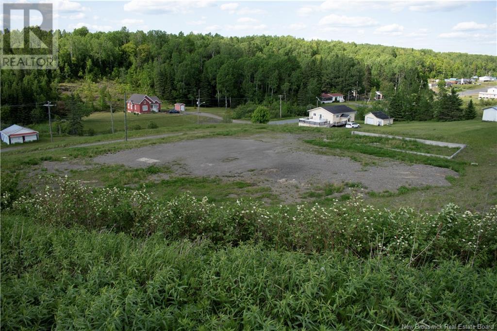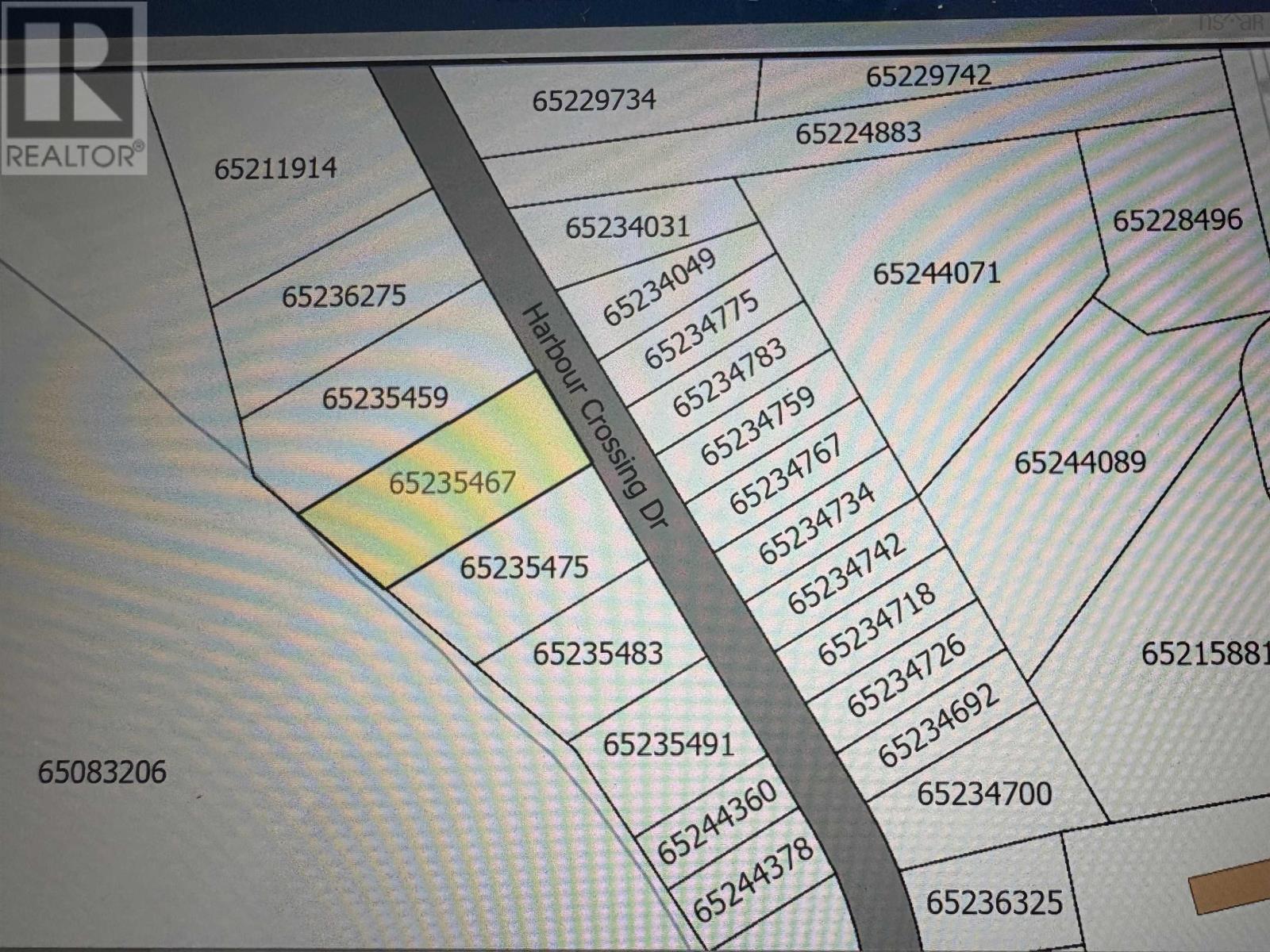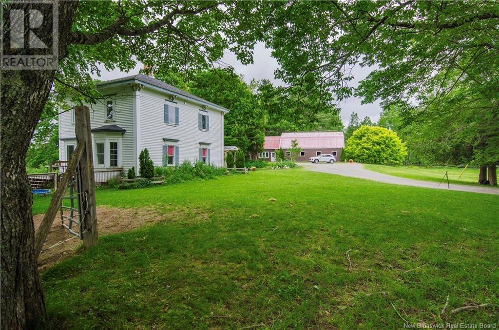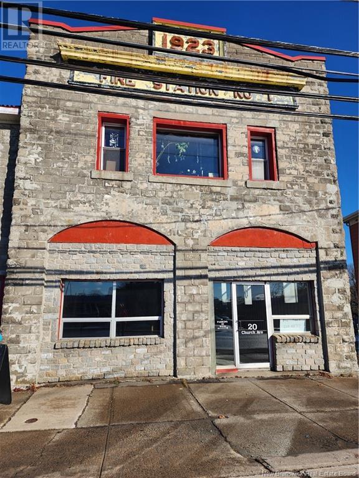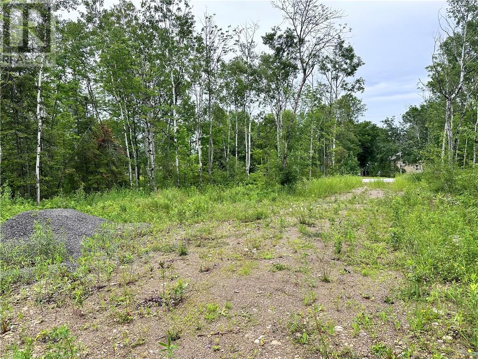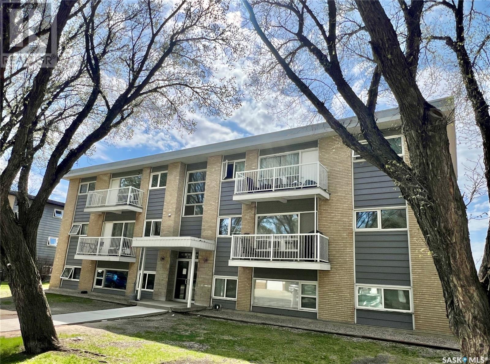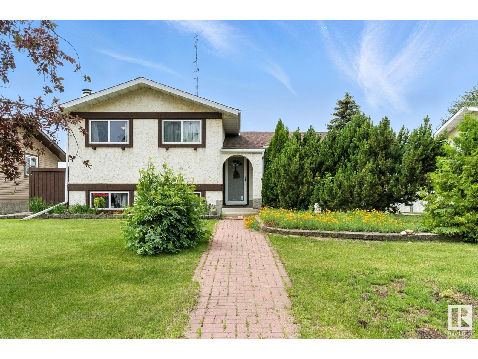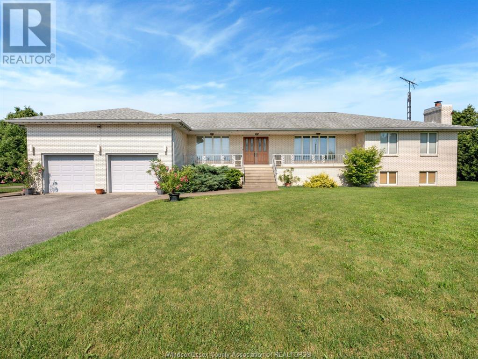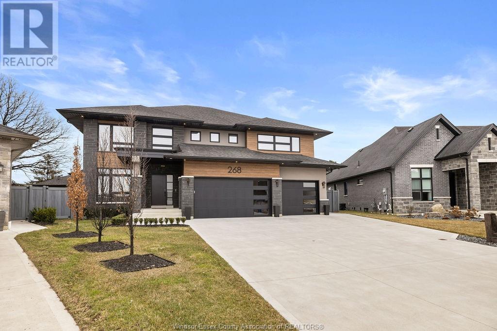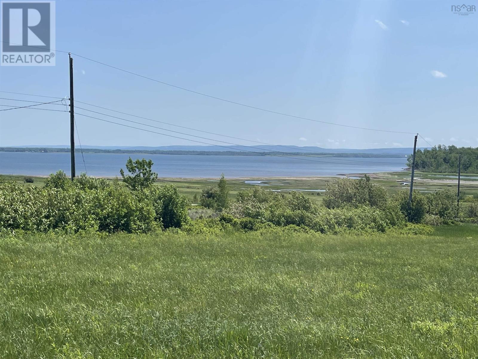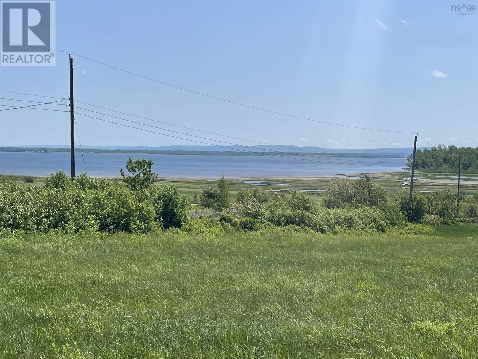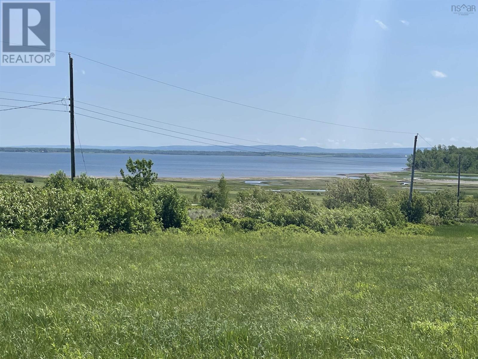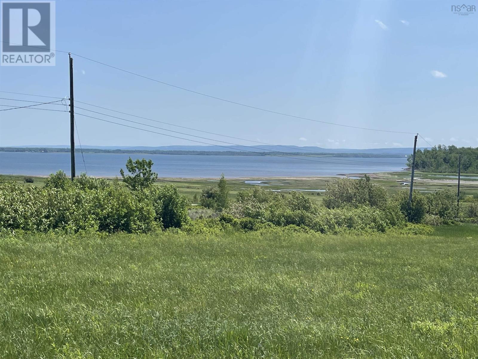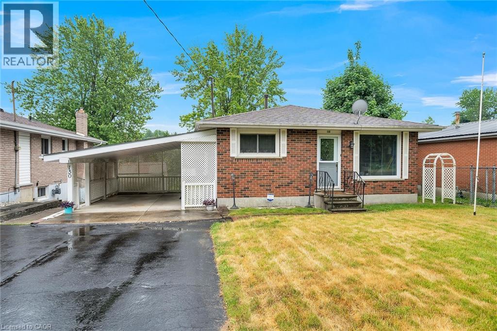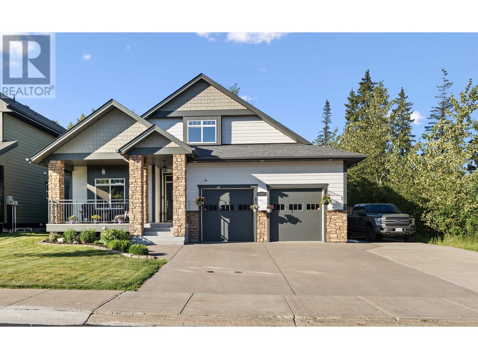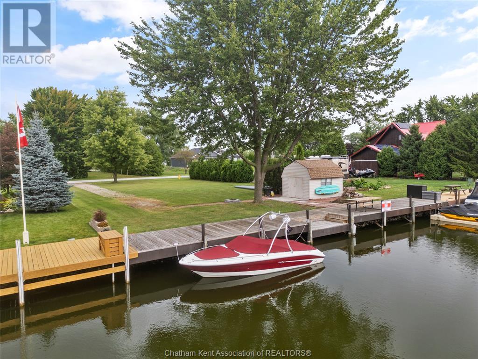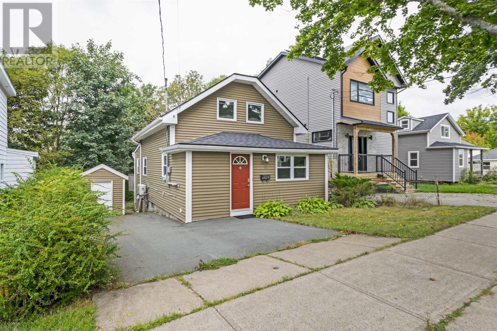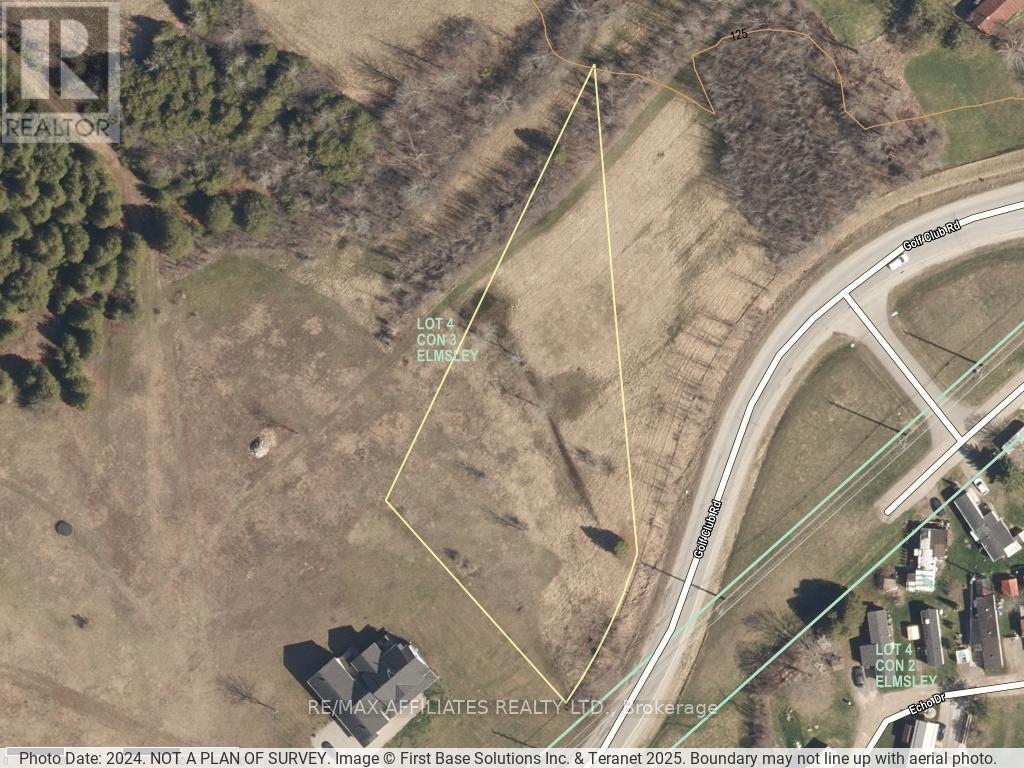#227 300 Palisades Wy
Sherwood Park, Alberta
Welcome to this bright and functional 2-bedroom condo PLUS A DEN, offering everything you need for comfortable and convenient condo living. The kitchen features plenty of cabinet space, a large counter with seating, and flows nicely into the dining area—perfect for everyday living or entertaining. The open-concept living room is spacious and leads to a private balcony. The layout is ideal, with bedrooms on opposite sides for added privacy. The primary suite includes a walk-through closet and private ensuite bath. You'll also find in-suite laundry and ample storage throughout. This well-maintained building offers fantastic amenities, including a gym, sauna and steam room, theatre room, games room, and car wash. The unit comes with UNDERGROUND parking and a storage cage, providing year-round comfort and added convenience. Condo fees include HEAT and WATER/SEWER, making budgeting simple. (id:57557)
9660 88 Street
High Level, Alberta
Your Opportunity to be the Biggest Land Owner in High Level!!The Mihaly Family Farm with rich soil, that once grew Foundation Seed, is now available for another family to carry on it's legacy. The potential of this land is enormous and future options are endless as a farm, rural bed & breakfast, commercial development or for residential housing and what about recreation for anything from ATVs, Snowmobiles to Cross-County Skiing. All this and only one kilometer from downtown High Level.The listing offers 160 acres for sale within the Town of High Level boundaries. The town is located in Northern Alberta on Hwy 35, 2 hrs south of the Northwest Territories border & 8 hrs north of Edmonton, with a population of approximately 3,600 people. Incorporated in 1965, High Level is a young, growing community with a large family demographic and an average age of 28 years old. The economic drivers include oil and gas, forestry, agriculture and the service industries.The land was last used to grow Foundation Seed. Creek and river ravines are 10 to 25 feet in depth, providing a three km ravine view for potential scenic housing lots. It is the last remaining well-drained land of significant size within the Town's boundaries, suitable for various types of development. Municipal water and sewer border the property. Between farming, residential, commercial and industrial development, the ravines and forested areas, the potential for development on this property is endless.Not only is the land within the Town of High Level limits, but there is road access to the property line, a 40’ plus deep lift station, fire hydrant, along with a 25’ deep ravine winding through the property. There is no evidence of significant ground water and the sloping of the land would require no sub surface drainage. All that is needed is someone to develop this amazing property. For a birds eye view of the property, visit the following link or paste in your browser for the drone footage….https://dri ve.google.com/drive/folders/1DpVRzOdh0Co3eb8bP7oz18sKqNU9ODeZ?usp=sharing (id:57557)
144 Salterton Circle
Vaughan, Ontario
Charming Freehold Townhome in Vaughan - Walk to Maple GO! Welcome to this beautiful 3-bedroom, 3-bathroom freehold townhome in the heart of Vaughan! With no maintenance fees and a prime location just a short walk to Maple GO Station, this home offers the perfect mix of comfort, convenience, and modern living. Bright & Open Layout Sun-filled living spaces with large windows create a warm and inviting atmosphere. Modern Kitchen Featuring sleek countertops, stainless steel appliances, ample cabinetry, and an open-concept design perfect for entertaining. Spacious Bedrooms - Each bedroom offers generous space, including a primary suite with an ensuite bathroom for added privacy in the primary bedroom. Three Stylish Bathrooms - Well-appointed and conveniently located on each level for functionality. Private Garage & Driveway Parking Easy access parking with a private garage. Outdoor Space Enjoy a cozy balcony or backyard area, perfect for relaxing. Unbeatable Location!Walking distance to Maple GO Station A commuters dream!Close to highways, top-rated schools, shopping centers, parks, and restaurants.Minutes from Vaughan Mills, Canadas Wonderland, and Cortellucci Vaughan Hospital.This is the perfect home for families, professionals, and investors looking for a stylish and convenient lifestyle in Vaughan. (id:57557)
100 Zachary Place
Whitby, Ontario
Renovated top to bottom! This beautifully updated 3 bedroom freehold townhome is nestled in the heart of Brooklin & features brand new laminate flooring throughout, pot lights, crown moulding, finished basement with 3pc bath & more! Open concept main floor plan with a new gourmet kitchen complete with quartz counters, subway tile backsplash, breakfast bar, stainless steel appliances & ample cupboard & counter space. The spacious living room is open to the dining area with sliding glass walk-out to an entertainers deck, lush gardens & the fully fenced private backyard! Upstairs offers 3 generous bedrooms, all with great closet space & a renovated 4pc bath with quartz vanity! Situated walking distance to sought after schools, parks, transits & downtown shops. AAA+ tenants only, no pets, no smoking. (id:57557)
76 Don Valley Drive
Toronto, Ontario
This stunning, thoughtfully renovated home is ideal for singles or professional couples. Situated in a highly sought-after neighborhood, it features a beautiful four-season solarium surrounded by lush gardens perfect for relaxing year-round or watching snowfall in winter. Indulge in the luxurious 7-piece ensuite bath, complete with a walk-in glass brick shower and skylight. Unwind with a good book in the elegant, wainscoted library by the fireplace, or enjoy movie nights in the bright and inviting media room. This home offers comfort, style, and abundant natural light throughout. (id:57557)
1807 - 400 Mclevin Avenue
Toronto, Ontario
Welcome to 400 McLevin Ave #1807, a sun-filled southeast-facing 2-bedroom, 2-bathroom, 2 underground parking space condo perched on a high floor with expansive city views and abundant natural light all year round. This beautifully maintained unit features a fully renovated kitchen with quartz countertops, updated cabinetry, and a modern tile backsplash. The open-concept living and dining areas are enhanced with newer wide-plank laminate flooring, upgraded baseboards, and elegant light fixtures that add warmth and character throughout the space. The spacious primary bedroom includes two large closets and a rare double-sink ensuite, while the second bedroom offers comfort and versatility for guests, children, or a home office. A stylish tile wall in the in-suite laundry area and two underground parking spots add everyday practicality. Enjoy the security of 24-hour gated entry and access to top-tier amenities including an indoor pool, full gym, tennis and squash courts, party room with kitchen, and multiple lounge areas all meticulously maintained. With recently renovated elevators, professional property management, and inclusive grounds maintenance, this is a turn-key opportunity in one of Scarboroughs best-run buildings. Located near schools, shopping, parks, and transit, this home delivers exceptional value, comfort, and peace of mind in a welcoming, family-friendly community. (id:57557)
5 Tulloch Drive
Ajax, Ontario
Charming Semi-detached 2 unit Bungalow in a very family oriented neighbourhood in South Ajax. Main level features hardwood floors throughout, Eat-in Kitchen, walkout to deck and backyard, washer and dryer. Newer roof and windows. Separate Side entrance to a 2 bedroom basement apartment with ensuite washer and dryer. Spacious backyard with sheds for additional storage. Adequate parking for both units. Just minutes to all amenities and Highway 401. Great for investment or multi generational family. Basement was rented very recently for $2000/monthly. Main Floor can be rented for approximately $2500 to $2800 monthly. (id:57557)
Basemen - 25 Lansbury Drive
Toronto, Ontario
Good And Safe Neighbourhood. Separate Entrance almost New Renovation Lower Level Unit. 2 Bedrooms With 3 Pcs Washroom. Basement only . All Info(Tax, Size ...) Verify By Tenant & Tenant' Agent. ( The photos are from the previous listing, taken before the tenant moved in.) (id:57557)
3 Whitburn Street
Whitby, Ontario
Welcome to this exceptional home in Whitby's sought-after Somerset Estates. Set on a 62x130 ft lot, it offers outstanding curb appeal with landscaped gardens, a covered front porch ideal for morning coffee, and a pool-sized backyard. Inside, the sunlit interior blends classic charm with modern updates. The main floor features spacious principal rooms and a functional layout perfect for family living and entertaining. The kitchen includes quartz countertops, stainless steel appliances, ample storage, an espresso bar, eat-in area, and a walkout to your private backyard oasis complete with a large deck for dining and lounging. Upstairs, the primary suite boasts a walk-in closet and spa-like ensuite, with three additional generously sized bedrooms. The finished basement offers extra living space with a full kitchen, rec room with electric fireplace, gym area, and a 3-piece bath ideal for guests, a nanny suite, or extended family. Additional highlights include crown molding (2019), updated windows (2024), an upgraded laundry room (2025), and beautifully maintained gardens. This move-in-ready home offers space, privacy, and timeless style in one of Whitby's premier neighborhoods. (id:57557)
710 - 55 East Liberty Street
Toronto, Ontario
Your Search Is OVER! This Brand New Renovated South-Facing 2-Storey Loft - Style Home In Liberty Village Is A Truly Polished Suite To Call Home. Meticulously Finished. The Beautifully Appointed One Bedroom Plus Den Will Appeal To Anyone Who Is Looking For Something Extra Special. Enjoy The Added Convenience Of A Main Floor Powder Room And 3-Piece Upstairs Bathroom Complete With Spa-Like Shower Stall. High Ceilings W/ Stunning Floor To Ceiling Windows Beaming W/Natural Light. Great Open Concept Layout That Includes Tons Of Storage - Including A Locker & Built In Closet Organizer. Minutes To Parks, Groceries, Great Restaurants & More! 1 Parking & Locker Included (id:57557)
1595 Borden Street
London East, Ontario
Welcome to this beautiful Double car garage, NORTH EAST facing 5 bed(3+2) and 2 FULL BATH DETACHED BUNGALOW (1991 BUILT) With over 2000 sqft. of living space (1200 sqft AG) in East London. Basement is finished and recently renovated with its own separate entrance, TWO additional rooms, One 3 pc bath, Big living area with Gas fireplace and its own kitchen area. This home has 2 separate laundry sets and 200 AMP Power line.AC & FURNACE were replaced in 2023. Very close proximity to Fanshawe college, Transit, Plazas and KIWANI"S PARK is 2 minutes walk. Huge Driveway to park up to 7 cars. (id:57557)
11c - 2866 Battleford Road
Mississauga, Ontario
Lovely And Spacious Property With 1450 Square Feet Of Living Space! This Gorgeous Home Has 3 Good Size Bedrooms And 2 Full Baths. Primary Bedroom Being Surprisingly Large With A 4- Piece Ensuite Bathroom (2015) And A Decent Walk-In Closet With Custom Built In Shelving. There Is Also A 4-Piece Main Bathroom That Was Renovated In (2015). Features Huge Open Concept Living/Dining Rooms With Beautiful Dark Laminate Floors And A Walk-Out To Open Balcony. The Kitchen Was Remodeled In (2015) Comes With Stainless Steel Appliances And Boasts A Breakfast Area. Enjoy The Luxury Of An Ensuite Laundry Room With Full Size Front Load Washer And Dryer, Purchased In (2020) With Custom Shelves For Cleaners And Detergents, Etc. Note: Three Heating/Cooling Systems Have Recently Been Replaced. Conveniently Located Directly Across The Street From Meadowvale Town Centre Shopping Complex Where You Can Find Everything You Need! Including Bus Terminal. Close To Schools, Shopping, Parks, Transit, Hwys, Etc. (id:57557)
2288 Ch.maltais
Val-D'amour, New Brunswick
This build-ready lot in the heart of Val-dAmour offers exceptional value with municipal sewer, a well on site, and a footing already in place for a future garage. Enjoy peaceful lake views from your future homewhether you're planning a new build or setting up a minihome, this property is ready for your next project. Perfectly located between Maltais and McEndrick Roads, and just minutes from Campbellton, it offers the perfect mix of rural charm and convenient access to nearby amenities. Quick possession available. (id:57557)
Lot 16 Harbour Crossing Drive
Pictou, Nova Scotia
This building lot on Harbour Crossing in the quaint Town of Pictou offers an excellent opportunity to build your dream home. Enjoy evening strolls on the Jitney Trail or take in a show at the Decoste Center and enjoy a meal at one of many restaurants on the waterfront. With municipal services available, this lot combines the peace of a generous sized property and the convenience of town living. (id:57557)
75 750 Route
Valley Road, New Brunswick
A true equine haven, this 26.9-acre property is purpose-built for the rider, trainer or anyone dreaming of farm life with horses. Designed with horse health, comfort and functionality in mind Valley Run is a rare opportunity to own an equestrian facility in NB. The heart of the property is the 170' x 60' indoor riding arena complete with 10 large, lighted box stalls each with individual water lines for easy care. Above the arena, a second-floor viewing lounge is ideal for lessons, clinics or simply enjoying the ride. Adjacent to the arena is a well-appointed barn featuring 10 additional stalls, a heated tackroom and a wheelchair-accessible washroom ensuring comfort and convenience for riders of all abilities. A nearby pole barn offers 9 more stalls perfect for small livestock, hay storage or flexible equine use. Outside you'll find 7 fenced paddocks and 2 dry pens all designed for safe and healthy rotation. The farmhouse is full of charm and character featuring an eat-in kitchen, pantry and nostalgic servants staircase that adds timeless appeal. The main floor hosts a spacious dining/family room ideal for gatherings and a bedroom. Upstairs offers two bedrooms, bath and laundry. The property also boasts an owned water purification system, ensuring clean water for both horses and humans. Whether you're running a boarding barn, training operation, rescue or simply living out your horse-filled dream, Valley Run Horse Center offers the space, structure and soul to make it happen. (id:57557)
20 Church
Saint John, New Brunswick
CHARACTER AND COMMERCIAL. This well maintained 100 year old former West Side Fire Hall has been renovated and is zoned Mixed Commercial. Off Street parking for at least 6 cars and 3000 sq ft of lease space. Upper level is leased to quality tenant $1500 per month and they cover their heat lights. Main level offers options to divide and at 1500 sq ft and high traffic area......its a great option for investors or someone seeking to secure a location for their business. This level leases for $2500 a month, presently vacant but easy to fill. 200 amp entrance, separate electrical panels and main level also has large forced air propane furnace. Walking distance to most amenities and a easily recognized location. Contact your banker who deals in Commercial Mortgages to get prequalified where this property will NOT qualify for a regular residential mortgage as it is a Commercial building. (id:57557)
151 Lakeshore Road
Tehkummah, Ontario
Introducing 151 Lakeshore Rd, a private, tranquil island dream home in South Baymouth, Manitoulin Island, the world’s largest fresh water island. This unique lakefront home has been maintained with pride by the original owners since it was completed in 2009. It rests just 66 feet from the natural limestone shores of South Bay, providing spectacular views and access to fishing and water sports. The beautifully landscaped yard features a wood burning sauna & bunkie with deck as well as a 32 ft dock & 3500 lb boat lift. The 3 car garage with 10 ft wide doors provides ample storage for multi vehicles, boat, trailer, snowmobiles, ATV's. Your indoor tour begins on the main floor with a creatively designed, combination 3-piece bath & laundry area. The open concept living room/dining room features cathedral ceilings, reclaimed barn board flooring & a floor-to-ceiling Manitoulin limestone, wood burning fireplace. The bright and airy kitchen area houses a large island, stainless steel appliances & granite countertops. Natural light pours into a cozy sitting area off the kitchen, with spectacular window views of the bay & an entertaining bird watching area. The kitchen walks out to a large 16x40 composite deck with glass railing, offering stunning views of the pristine, clear water. The entire main level is brightened by natural light flowing in from an abundance of large windows. Also situated on this level is the main bedroom, gazing out onto the glistening water, with French doors leading to a 3-piece en-suite bath & walk-in closet. The lower level of this lovely property is conveniently equipped with two bedrooms, a 2-piece bathroom, games area with ping pong table, wet bar, fitness & tv area, & a walk-out to the lower level, waterfront deck with hot tub. An additional cocktail deck with sitting area offers the perfect setting for entertainment. If you’re looking for a quiet, serene environment where you are surrounded by nature, this is the place for you. (id:57557)
41 Dumont Road
Nairn Centre, Ontario
Incredible opportunity to own a rare property in this sought-after area! This expansive lot boasts extensive waterfrontage along the Spanish River. The beautifully updated interior features modern finishes and a fully finished basement. With 3 bedrooms, there's potential to easily add an additional bedroom in the basement. The location is impeccable, just a 30-minute drive to Sudbury and 15 minutes to Espanola. Don’t miss out on this gem—call today! (id:57557)
2187 Bay Estates N
Nemi, Ontario
Vacant Lot in Bay Estates – Build Your Dream Retreat Located in the highly desirable Bay Estates community, this spacious back lot offers just over half an acre of prime real estate on beautiful Manitoulin Island. Situated only 15 minutes from the Little Current bridge and 35 minutes from the ferry, you'll enjoy both convenience and tranquility. This generously sized lot provides the perfect opportunity to create your ideal getaway, whether you're looking to build a seasonal cottage or year-round home. Surrounded by nature and just a short walk to the water, Bay Estates is known for its peaceful setting and friendly neighborhood atmosphere. Don't miss your chance to be part of one of Manitoulin’s most sought-after residential areas! Trailer and Coverall available to be purchased separately. (id:57557)
504 Houle Road
Noelville, Ontario
Located on the outskirts of Noelville, this 3 bedroom 2 bath raised ranch was built and very well maintained by the original owners. Upstairs offers a spacious kitchen and eating area with patio doors leading to a deck and gazebo, 2 bedrooms on the main floor, a 4 piece bath, living room, and main floor laundry. The lower level has a third bedroom, family room, a den or hobby room, a 3 piece bath, and utility room. Outside is a car port plus a 32' x 26' garage with 200 amp service and a leanto off the back for firewood and storage. There's also a cottage style bunkie that can be used as extra guest quarters, additional storage, or as a cozy spot for a glass of wine and a good book. This is all sitting on over 2 acres of a landscaped and private yard in a rural setting but only a 5 minute drive to amenities and schools in Noelville. Call today for your private showing. (id:57557)
292 Macoun Drive
Swift Current, Saskatchewan
Discover space, comfort & location in this sprawling 4-level split nestled on an oversized lot! Offering 3+1 bedrooms, 2 full baths plus a convenient main floor 2-pc bath & laundry, this home provides ample room for family living. Step inside to a bright L-shaped living & dining room anchored by a cozy gas fireplace. The spacious kitchen features a dining nook, stainless steel appliances including a BRAND NEW dishwasher and garburator. Upstairs you’ll find 3 bedrooms including a large primary with direct access to a beautifully renovated 4-pc bath boasting a corner Jacuzzi tub and separate shower. The first lower level offers a family room, 4th bedroom & updated 3-pc bath. Downstairs, enjoy a generous rec room with a unique gas/wood combination fireplace. This level houses a pool table that is INCLUDED. Additional features include an energy-efficient furnace, water softener, central vac & plenty of storage space. NEW central vac hose and power nozzle 2025. The oversized double attached garage is complete with a full bank of built-in cabinets. Outdoors, relax in the fenced (approximately 5 years old), private yard with no neighbour to the south, a walking path to the north & beautiful city views to the east. Ample off street parking on the front and back drives, room for the RV and toys! Shingles approximately 8 years old. Underground sprinklers newer and on timers. Ideally located directly across from the Chinook Pathway, a block from Wheatland Mall, and steps from the bus stop—convenience truly lives here! (id:57557)
8 38 Spence Street
Regina, Saskatchewan
Pride of ownership in this well taken care of and updated 2 bedroom condo in Hillsdale. This unit is well situated in the south end of Regina with close proximity to schools, shopping, doctors and all south end amenities. Upon entering the condo, you will see beautiful laminate flooring in the kitchen, living room and hallways. The bright kitchen shows off granite countertops and white appliances. An updated/clean bathroom as well as 2 good sized bedrooms round out the rest of unit. A convenient storage room is just inside the door. Shared laundry is just across the hall. Comes with one electrified parking spot. (id:57557)
206 40 Regency Park Drive
Halifax, Nova Scotia
Spacious & bright 2 bedroom, 2 bath + den, condo. This well-designed unit features an open-concept living area boasting new engineered hardwood floors with double patio doors to a private balcony overlooking a lovely green space - perfect for enjoining your morning coffee or afternoon tea. The modern kitchen boasts brand new granite countertops, stainless steel appliances, ample cabinetry, and a functional layout ideal for entertaining. The large primary bedroom offers an ensuite and walk-in closet. A good size 2nd bedroom, versatile den, in-suite laundry and a second full bath & 2 parking spaces. Enjoy the buildings top tier amenities, including; gym, sauna party room, library, an outdoor pool with surround decking. Additional features include a guest suite for nightly rental and live-in superintendant. Located close to all amenities; schools, Canada Games Ctr., bus terminal, public library, shopping, cinema, cafe's and restaurants, and exit to Hwy 102 to the Airport. This Condo comes complete with 2 parking spaces; Assigned underground parking #16, outside deeded parking #27. Don't miss out on this amazing opportunity! Book your private viewing today! (id:57557)
3018 30 Av Nw
Edmonton, Alberta
Welcome home to this freshly painted 3 bedroom half duplex located in the desirable community of Silver Berry. The main floor features laminate flooring, a spacious living room with a fireplace, and a bright dining area—perfect for everyday living and entertaining. Enjoy a generous primary bedroom, a full 4-piece bath, and convenient 2-piece bathroom on the main floor. The unfinished basement offers a blank canvas for your future plans. Step outside to a large backyard with deck, offering plenty of room for gardening, gatherings, or play. Complete with an attached single garage, this home is located near walking trails and parks, adding to its appeal for outdoor enthusiasts. (id:57557)
9608 98a St
Morinville, Alberta
Welcome to this well-maintained character home nestled in the peaceful town of Morinville. This charming property offers 3 bedrooms, 2 bathrooms, and a cozy bonus room in the basement featuring a wood-burning fireplace. The expansive backyard is a gardener’s dream, complete with a vegetable garden, fruit trees, and extra green space to enjoy. The double car garage includes a partially converted, heated shop space ideal for projects or storage. Additional features include a security system, and the home is conveniently located near schools and within walking distance to many of the great amenities Morinville has to offer. (id:57557)
388 Main Road N
Mount Carmel, Newfoundland & Labrador
Just 50 minutes from St. John's, this beautifully maintained home at 388 Main Road North, Mt. Carmel offers stunning ocean views and turnkey convenience. Fully furnished, it features two spacious bedrooms-including a master with full en-suite plus a second full bath downstairs and a main-level half bath. The home showcases hardwood floors, and a fully developed rec room plus exercise room for added living space. Step outside to enjoy the 20' X 13' ocean-facing deck, ideal for relaxing or entertaining. detached garage and storage shed provide plenty of room for recreational vehicles and storage. Perfect a year-round home, vacation retreat, or rental opportunity, this property blends comfort, style, and breathtaking surroundings. (id:57557)
432 Bracewood Crescent Sw
Calgary, Alberta
BEAUTIFULLY RENOVATED, this lovingly cared for home in the established community of Braeside offers 1,848 SF of above grade living space with no detail spared. From the chic curb appeal you will enter into the home with stunning wide plank hardwood flooring throughout all levels, stylish light fixtures and large windows allowing in an abundance of natural light. The living room opens to the spacious dining area and Chef's kitchen that is tastefully finished with quartz and stainless steel counter tops, an oversized island with beverage fridge, plenty of storage space and stainless steel appliances including a gas stove. Step down to the family room with cozy gas fireplace and access to the backyard with expansive composite deck (with gas line) and patio. A home office with custom built-ins, laundry room and 2 piece bathroom complete this space. Upstairs you will find the primary bedroom with a large walk-in closet and spa-like 4 piece ensuite with double sink vanity and glass encased STEAM shower. Two generously scaled bedrooms which share a 4 piece bathroom are also on this level. The basement is undeveloped with ample storage and room for future development. Don't overlook the OVERSIZED detached garage (25'x21') with paved lane access! Renovation also includes new roof, windows and doors, electrical and plumbing. Fantastic location close to Fish Creek Park, South Glenmore Park, Southland Leisure Centre, neighborhood parks, schools, shopping, public transit and easy access to 24th Street & Southland Drive. Book your showing today! (id:57557)
4155 Manning Road
Tecumseh, Ontario
Great location minutes from the 401 and just a short drive to the city. This custom ranch boasts roughly 3000 SF of main floor living space. on a 175 x 327 ft lot. Solid well-built home includes 3 spacious bedrooms, 2 baths, office, Living and Dining room, 2nd kitchen, main floor laundry, with solid oak doors/trim throughout. Continue to a full lower level that offers added living space with a large Family Room, Bar/Rec room, full windows providing loads of natural light, wine cellar and more than ample storage, w/200 amp service. If that is not enough there is also a 2 car attached garage and 32 x 40ft workshop w/hydro, concrete floor and 2 high bay doors for larger equip/vehicles. Enjoy this private setting with no neighbours. (id:57557)
268 Xavier Circle
Lakeshore, Ontario
Indulge in unparalleled luxury with this custom-designed home on a tranquil cul-de-sac in prestigious St. Clair Beach. Spanning over 6,100 sq ft of exquisitely crafted living space. The chef-inspired kitchen features top-of-the-line appliances, complemented by a wet bar and a spacious island, perfect for culinary enthusiasts and entertaining. The living room, with a wood-burning fireplace and gas converter, opens seamlessly to the stunning backyard through expansive nano doors. Enjoy year-round outdoor living with a covered porch with heated floors, saltwater pool, and a luxurious all season pool house with a kitchenette and 3-piece bath. The second floor offers 4 spacious bedrooms, including a luxurious primary suite with a spa-inspired ensuite and custom walk-in closet. The fully finished basement includes 2 additional bedrooms and a kitchenette. A heated triple garage with dual EV charging stations completes this exceptional home. Contact us for the extensive list of extras. (id:57557)
525066 Rr 53
Rural Vermilion River, Alberta
Prime-Time Acreage Alert! One owner home, situated on 5 acres, roughly 20 minutes NE of Vermilion, AB. The parcel supplies a mature shelter belt, a sprawling 1982 renovated bungalow (over 2700 SQ FT of living space), a 42' x 28' heated shop, a brand new 30' x 28' heated-garage, and best of all, no neighbors! The parcel also provides a large garden area, multiple sheds, and a gorgeous firepit set-up. Updates include; All composite decking, Kitchen & Bathroom(s) renovation, ALL New appliances, Main floor laundry, brand new windows, Hardie-board-composite siding (top of the line), as well as Central AC. The well was re-drilled in the late 90’s (plastic casing) while the septic tank was replaced in the previous 5 years. Other bells & whistles; NTI - high efficiency boiler which provides forced air heat throughout the home ( 2-zone heating), as well as a Ultraviolet addition to the heating system which makes the home hypoallergenic. The home is soon to be vacant and ready for its 2nd ever owner. Serene Alberta countryside awaits. (id:57557)
102 Benadir Avenue
Caledon, Ontario
Wow, this home sounds absolutely stunning! The grand double door entry and spacious double-height ceiling with chandelier in the foyer sound very impressive. The open concept layout with separate living/dining and family room with a fireplace and smooth ceilings sounds perfect for entertaining guests. The extended kitchen with a 10 feet long breakfast island with waterfall countertops and matching backsplash sounds gorgeous, and the built-in appliances and large storage room in the kitchen sound very convenient. The newly upgraded hardwood flooring on the main and second floor, including all bedrooms, sounds like a great feature. The second floor with 4 large bedrooms and 3 full baths, including a primary bedroom with a 5 pc ensuite, rain shower, freestanding tub, and His/Hers walk-in closets, sounds very luxurious. The laundry on the main floor and all other rooms having attached washrooms and walk-in closets sound like great added features. The builder-provided side entrance to the basement sounds very convenient, and the close proximity to Hwy 410 and other amenities make this home a must-see in the area. *** The said property, ONLY main and 2nd floor for lease, The renovation of the basement will be take place during the occupancy. Once the renovation is complete, the basement will be rented separately by the landlord. (id:57557)
Lot 37 Saltwater Drive
Malagash, Nova Scotia
Homes on the increasingly popular Malagash peninsula are sprouting up faster than Spring flowers. Here is your opportunity to build your dream home in this select Saltwater Drive location, where several homes are already built or in build progress. Set at the roadside, this super sunny south-facing raised 1.9 acre lot offers wonderful ocean views across Malagash Bay and the Cobequid hills beyond. Included is Deeded access to a great beach just a short walk away. With a great driveway and power poles in place you are all set to build. In addition this premium lot has almost 400 feet of road frontage. Protective Covenants are in place to protect your enjoyment and investment. No HST is applicable to the purchase price. (id:57557)
Lot 36 Saltwater Drive
Malagash, Nova Scotia
Homes on the increasingingly popular Malagash peninsula are sprouting up faster than Spring flowers. Here is your opportunity to build your dream home in this select Saltwater Drive location, where several homes are already built or in build progress. Set on a hillside, this super sunny south-facing, larger than average 2.1 acre lot offers wonderful ocean views across Malagash Bay and the Cobequid hills beyond. Included is Deeded access to a great beach just a short walk away. With a great driveway and power poles in place you are all set to build. Protective Covenants are in place to protect your enjoyment and investment. No HST is applicable to the purchase price. (id:57557)
Lot 35 Saltwater Drive
Malagash, Nova Scotia
Homes on the increasingly popular Malagash peninsula are sprouting up faster than Spring flowers. Here is your opportunity to build your dream home in this select Saltwater Drive location, where several homes are already built or in build progress. Set on a hillside, this super sunny south-facing 1.7 acre lot offers wonderful ocean views across Malagash Bay and the Cobequid hills beyond. Included is Deeded access to a great beach just a short walk away. With a great driveway and power poles in place you are all set to build. Protective Covenants are in place to protect your enjoyment and investment. No HST is applicable to the purchase price. (id:57557)
Lot 34 Saltwater Drive
Malagash, Nova Scotia
Homes on the increasingly popular Malagash peninsula are sprouting up faster than Spring flowers. Here is your opportunity to build your dream home in this select Saltwater Drive location, where several homes are already built or in build progress. Set on a hillside, this super sunny south-facing 1.7 acre lot offers wonderful ocean views across Malagash Bay and the Cobequid hills beyond. Included is Deeded access to a great beach just a short walk away. With a great driveway and power poles in place you are all set to build. Protective Covenants are in place to protect your enjoyment and investment. No HST is applicable to the purchase price. (id:57557)
124 Seabrook Drive Unit# 104
Kitchener, Ontario
Prime Corner Commercial Unit with Excellent Exposure! Welcome to this bright and versatile 1,689 SF unit on two levels, featuring main floor space plus a fully usable basement. Located at the high-traffic corner of Fischer Hallman Rd and Seabrook Dr, this corner unit offers maximum visibility and signage potential. Zoning allows for a variety of uses — ideal for retail, office, or service-based businesses. Includes 1 dedicated parking space for the tenant and 6 shared spots for customers. A fantastic opportunity to grow your business in a bustling and fast-growing area! (id:57557)
265 Westcourt Place Unit# 203
Waterloo, Ontario
Welcome to the Beechmount, a highly maintained building with a long list of amenities and on-site management. The location is ideal a short walk to Westmount Mall to get your shopping done and handy to Waterloo Park and the REC Complex. The unit is conveniently located on the second floor with an abundance of windows and natural light. The kitchen, bathrooms, and flooring are part of the list of updates done here and at 1479 sqft it is the largest plan in the building. Included is one parking space and one storage locker. (id:57557)
21 Bingeman Street
Kitchener, Ontario
Welcome to 21 Bingeman Street – a unique and spacious unit in a well-maintained triplex located just minutes from downtown Kitchener. This unit features a multi-level layout designed for comfort and privacy. Enter through the main floor where you’ll find convenient shared laundry facilities. Head up to the second floor where you'll find two bright and comfortable bedrooms. The third floor offers a cozy and functional living space with a large family room, full kitchen, and bathroom – perfect for relaxing or entertaining. Parking is located at the rear of the building, and public transit, parks, and shopping are all within easy reach. Don’t miss your chance to live in this unique and affordable unit close to everything Kitchener has to offer! (id:57557)
776 Laurelwood Drive Unit# 307
Waterloo, Ontario
Welcome to this beautifully maintained 1 bedroom + den condo located in the highly sought-after Laurelwood neighbourhood! This bright and tasteful unit offers a functional layout with a spacious open-concept design, perfect for comfortable everyday living. The kitchen is beautiful and features, granite countertops, stainless steel appliances, and a large island—ideal for casual breakfasts or entertaining guests. The primary bedroom has a walk-in closet and the versatile den provides flexible space that can easily be used as a home office, guest room, or cozy reading nook. Enjoy all the conveniences of condo living in a vibrant community known for its top-rated schools, scenic trails, beautiful parks, the YMCA, public library, shopping, and a wide selection of restaurants—all just minutes from your door. Whether you're a first-time buyer, downsizer, or investor, this Laurelwood condo offers incredible value in a prime location. Don't miss this opportunity! (id:57557)
32, 939 Ramage Crescent
Red Deer, Alberta
Charming Bungalow in an age restricted Gated Community. This beautifully maintained bungalow (Original Owner) offers comfort, style, and convenience all in one. Low Maintenance living includes no more snow to shovel or lawn to mow. The home features a bright and functional office as you first enter the home, which could easily be a second main floor bedroom. The Open Kitchen showcases classic white cabinetry and a raised eating bar with plenty of counter space and good lighting. Off the Kitchen is the Dining and Living room which have Laminate flooring flowing seamlessly throughout the main level. There is a cozy corner fireplace at the center of the living room - perfect for those cool evenings. The spacious Main floor Primary Bedroom can accommodate a King sized bed plus additional furniture pieces. The powder room on the main floor is generous in size and has a side by side laundry closet with in it. There is a fully finished single attached garage which offers convenience and safety, while visitor parking conveniently sits right out front for your guests.Downstairs, the fully finished basement extends your living space with a large family room, an additional bedroom, a full bathroom, and a generous storage room—ideal for storage and seasonal items.Step out onto the back deck, where green space creates a serene setting for morning coffee or evening BBQs. There is also a community clubhouse which provides a great space for social events, with friendly neighbors and a lifestyle that's easy to love. (id:57557)
150 Victoria Street
Simcoe, Ontario
Ideally located, Attractively priced 3 bedroom, 2 bathroom Simcoe Bungalow situated on 52' x 110' lot on sought after Victoria Street. Great curb appeal with brick & complimenting sided exterior, paved driveway, carport, private back yard, & bonus walk out basement allowing for Ideal 2 family home / in law suite set up. The exquisitely maintained interior features spacious room sizes throughout, large eat in kitchen, bright living room, refreshed 4 pc bathroom, & 2 spacious MF bedrooms. The finished walk out basement features oversized rec room, 3rd bedroom, den / office area, ample storage, & 2 pc bathroom. Conveniently located minutes to shopping, amenities, parks, schools, & Norfolk Golf & Country Club. Updates include furnace and A/C - 2024. Rarely do properties in this area & with this lot size come available in this price range. Perfect home for the first time Buyer, those looking for main floor living, or young family! Shows well! Experience Simcoe Living! (id:57557)
2578 Maurice Drive
Prince George, British Columbia
A rare opportunity in prestigious University Heights! This high-quality custom home showcases timeless design, exceptional craftsmanship, and attention to detail. Main floor offers a grand primary suite plus large bedroom, perfect for stair-free living. Elegant open-concept with discreet staircase ensures privacy upstairs. Fully finished basement features spacious rec room, great room & additional bedrooms, ideal for family and guests. Heated bathroom floors, expansive living spaces, premium finishes & brand new appliances. Private deck with hot tub, mature trees, RV, boat & oversized garage parking. Surrounded by nature yet close to amenities, this is a home that radiates pride, warmth, and refined living! Come experience it and make it yours. (id:57557)
121 Cade Place
Prince Rupert, British Columbia
* PREC - Personal Real Estate Corporation. This well-maintained 4 bed, 3 bath family home sits on a spacious lot and includes an in-law suite. The sun exposed property is fully fenced and surrounded by trees creating a beautiful, private setting. Inside you're treated to beautiful wood floors, solid wood doors, bathroom upgrades, fresh paint colours throughout + there's even a sauna. The kitchen features upgraded counter tops, back splash and stainless appliances. Patio doors off the living room and rec room lead to two decks (there's a shop under one), the perfect place to soak up the sun and enjoy the sunsets. Other notable upgrades include 200 amp electrical, 2 dual zone heat pumps, 2nd kitchen on lower level, new hot water tank, custom entertainment unit with storage + more!Located near parks & Pineridge and Roosevelt schools. (id:57557)
14052 Highway 3
Dayspring, Nova Scotia
LaHave River views just a minute from Bridgewater. This bungalow is ideally positioned on a gentle slope above Highway 3, offering peaceful river views from the kitchen, dining area, and spacious living room. With 1,432 square feet on the main level, the layout includes three bedrooms, a full bathroom, and a convenient half bath combined with laundry. The full walkout basement offers excellent flexibility, with a finished office space, woodstove, and generous room for storage or future development. The home has been unoccupied for a period, presenting a great opportunity for a buyer to refresh the space with flooring updates and personal touches. A few modern upgrades, such as select windows or baseboard heaters, would further enhance comfort and efficiency. Offering both scenic charm and potential, this property is a smart option for those seeking value, views, and quick access to all the amenities of Bridgewater. (id:57557)
103 Stark Road
Newport Station, Nova Scotia
Welcome to 103 Stark Road, a tastefully updated home close to the 101 and Windsor. There are modern comforts and stylish touches throughout. From the recent addition (2022) that boasts a large primary bedroom with a half bath ensuite to the heat pump in 2022 and an acre of land this home has much to offer. WETT certified wood stove in the flex space off of the living room, main floor laundry to the detached garage that provides room for the mechanic or storage this property has a lot to offer! There are two additional bedrooms and a full bath plus a back porch mudroom with storage and easy access to the main living space and the garage. The back yard has a pergola and a hot tub (2021) There are still areas to put your own personal touches. The garage offers many perks for the mechanic or handyman. Wide driveway with easy access to the garage and house, tasteful landscaping PLUS a shipping container ( negotiable) for extra storage or workshop use. The possibilities are many! Please see the feature sheet under documents. (id:57557)
19155 Light Cove Avenue
Lighthouse Cove, Ontario
Tucked away in a well-established area, this 75 x 150 ft lot is your invitation to live the waterfront lifestyle you’ve always imagined — with direct access to Lake St. Clair! Whether you’re into boating, fishing, swimming, or just soaking in the views, this property delivers. The dock is already in place, and the shed comes with water and hydro — ready for your personal touch. Municipal water is connected, with natural gas and telephone available at the lot line. Hydro availability is to be confirmed. A building permit and septic system will be required — but once you’re set, every sunset will feel like a vacation. This isn’t just a lot, it’s a lifestyle. (id:57557)
6029 Wells Street
Halifax Peninsula, Nova Scotia
Welcome to 6029 Wells Street in Halifaxs North End. This three bedroom, two full bathroom home has parking for three cars, a good-sized backyard and storage shed. With proximity to parks, transit, downtown Halifax, and the Hydrostone Market; it checks a lot of boxes. Recent upgrades include : roof (2022), two heat pumps, backyard landscaping and a 125 amp panel. As you enter through the front door youll be greeted by a living room serviced with a heat pump and electric fireplace. The kitchen and dining nook are located on the back half of the main floor, with backdoor access to the large deck and backyard. To round out the main level, there is a large main floor bedroom with full ensuite. Upstairs youll find two more bedrooms and a full bathroom with cast iron tub. The basement space could be renovated to increase the overall square footage of this home. Finally, theres a storage space at the rear of the basement; a nice area for yard tools and a walkout for direct backyard access. Single family detached homes in good shape, and at this price point, are rare in the North End. Dont miss out on this great opportunity and be sure to check out the 3D virtual tour via Realtor.ca. (id:57557)
000 Golf Club Road
Smiths Falls, Ontario
Vacant Building lot close to town, golf course and amenities off of paved Golf Club Rd. 1.191 acres with culvert installed. Hydro, telephone and cable available at the road. Gas close by too. (id:57557)



