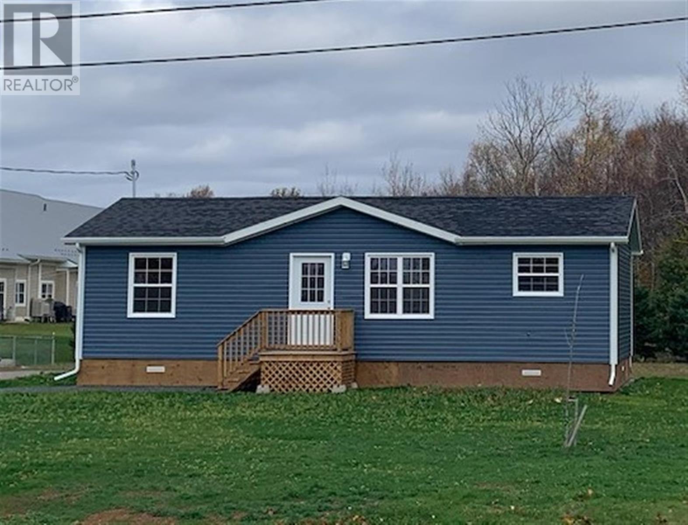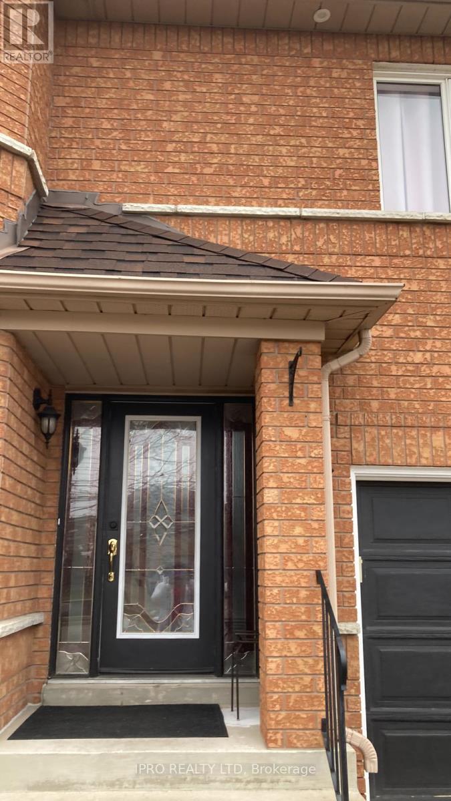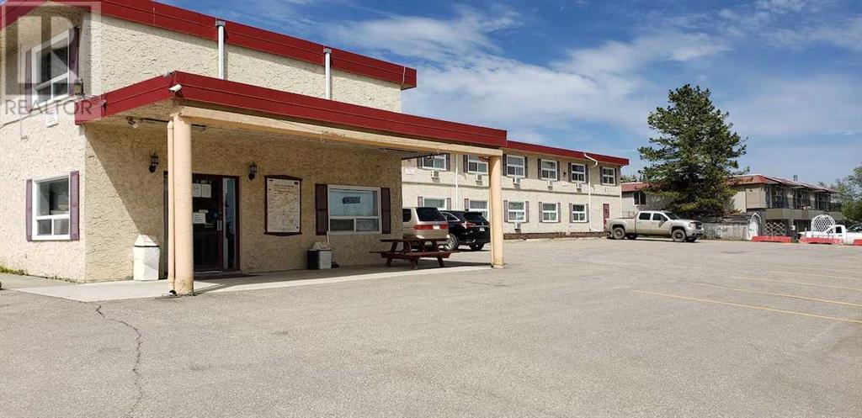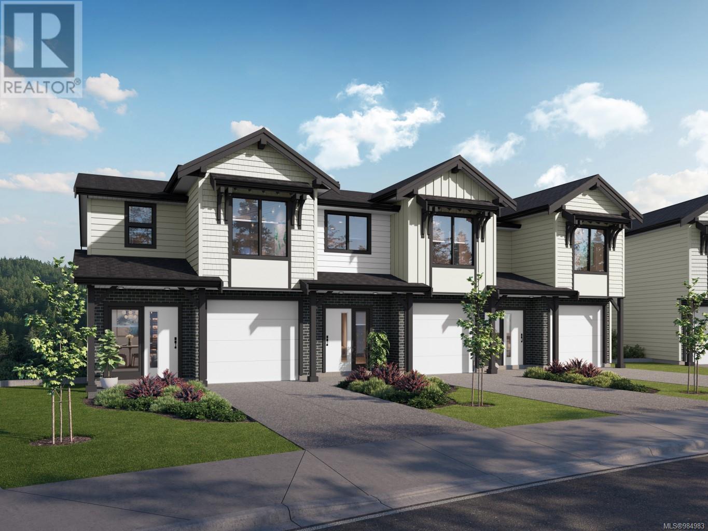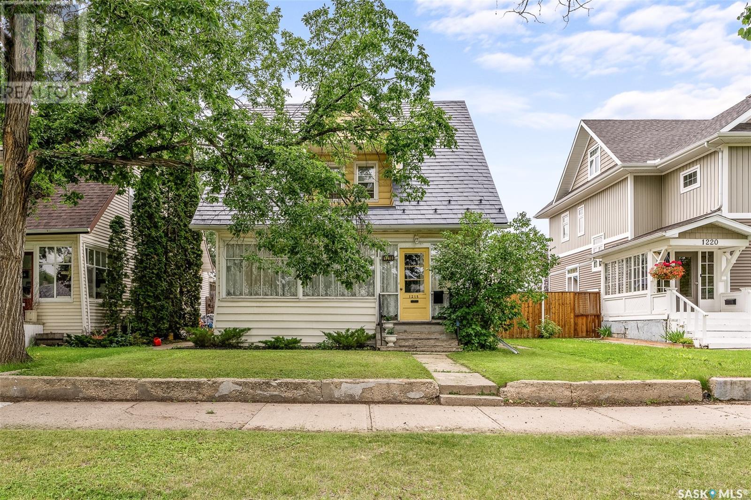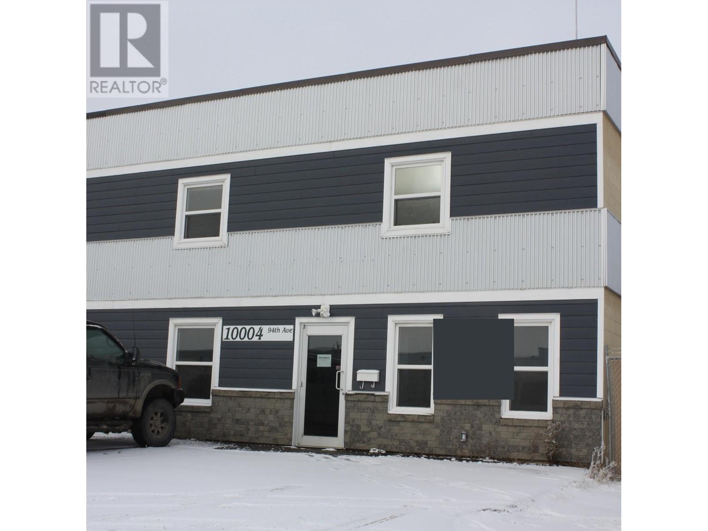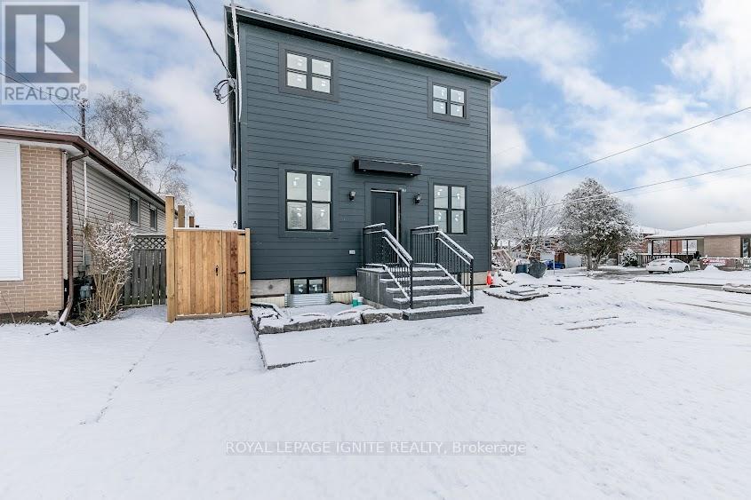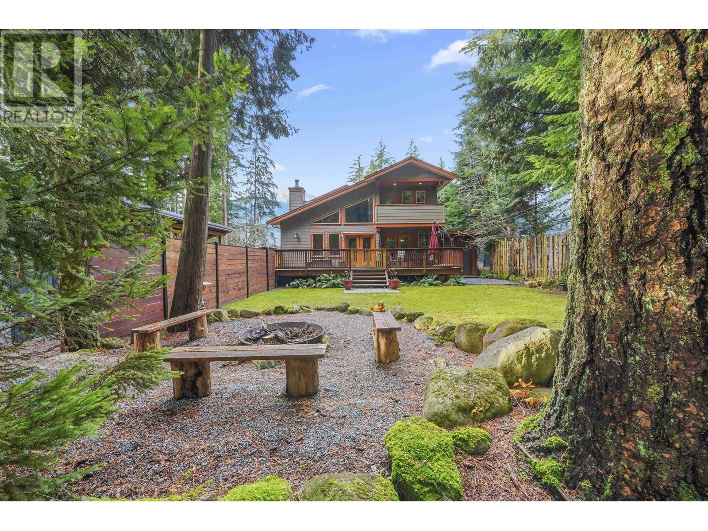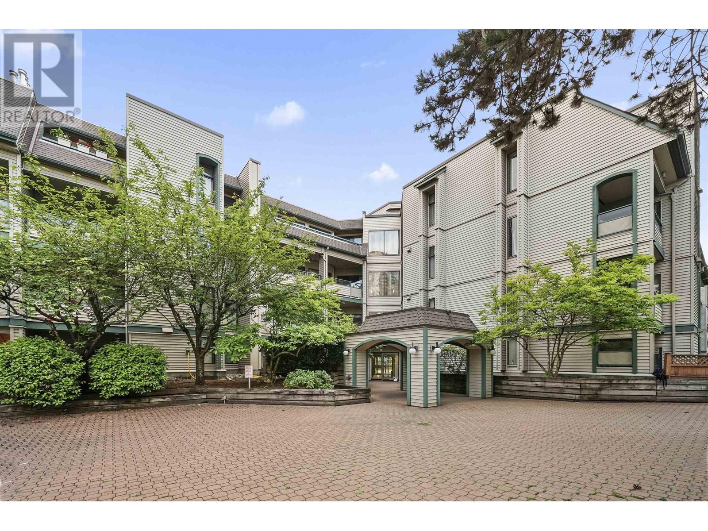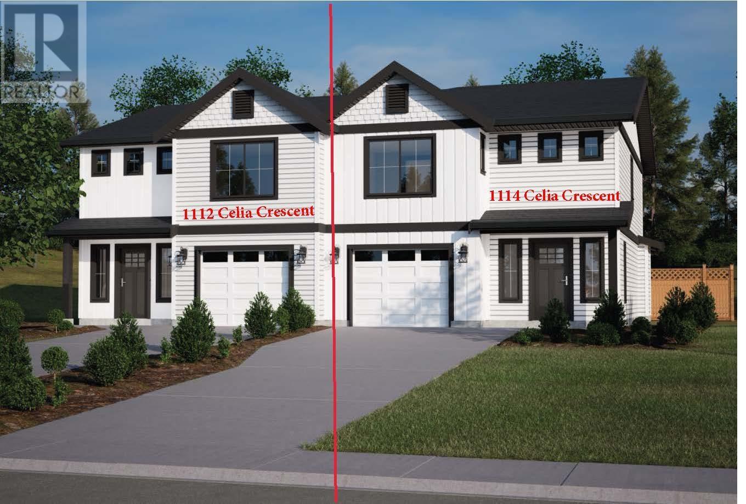202 Starling
Fort Saskatchewan, Alberta
Welcome to The Kona a stunning 2-storey home in Meadowview, Fort Saskatchewan! Offering 1,679 sq ft of well-designed living space, this home features 9’ ceilings, an open-concept main floor, and east-to-west-facing windows that flood the space with natural light. The spacious kitchen and dining area are perfect for entertaining, complemented by a stylish 2-piece bath. Upstairs, enjoy plush carpeting, a large bonus room, and an east-facing primary suite with a walk-in closet and 4-piece ensuite. Two additional bedrooms share a full bath with a deep soaker tub. A stacked washer/dryer in the upstairs laundry adds convenience. Bonus: a fully finished, legal 2-bedroom basement suite with separate entrance ideal for rental income or extended family. All appliances, window coverings, and full landscaping included. The Kona is the perfect blend of comfort, functionality, and investment potential. (id:57557)
333 Dover Road
Murray River, Prince Edward Island
HOME TO BE MOVED - Beautiful & Brand New! This custom, year-round, quality built, 2 bedroom, 1 bath home or cottage is ready to be moved to your lot, just in time for your family to enjoy PEI. Features include: lovely & bright, open-concept kitchen, dining & living room design, 200 amp service, electric heating, waterproof laminate floors, solid wood trim, (painted classic white), extra large windows, oversized laundry room, white cupboards, lots of storage & more! Enter the front door & note the double closets- kick off your shoes as you head towards the living area, which features large patio doors to the back of the home. To the right, check out the galley-style kitchen?so efficient to work in! There is a good sized bedroom to the left. Head down the hall, past the laundry area & you will find another bedroom and the well-sized bathroom with a 1 piece tub enclosure. This home is well insulated with both Batt & Blown-In (R26 in the walls & R50 in the ceilings). Upon delivery, your home will be insulated with spray foam underneath. Custom orders available! Offering FREE DELIVERY to your land in eastern PEI. All measurements to be verified by purchaser if deemed necessary. (id:57557)
34 Royalpark Way
Vaughan, Ontario
Stunning Luxury Home with Scenic Greenspace Views ! This breathtaking, fully upgraded home offers unparalleled elegance and modern design in a serene setting overlooking scenic greenspace. Featuring 4 spacious bedrooms and 4 bathrooms, plus 2 additional bedrooms in the beautifully finished lower level, this home is perfect for comfortable family living. Designed to impress the custom kitchen boasts a waterfall countertop with a breakfast bar, elegant custom molding and a fully redesigned master ensuite with a free standing tub and glass shower. High-end flooring, pot lights through, and sophisticated finishes complete this luxurious space. The spacious backyard offers a blank canvas, ready for the new owner to customize with a pool, landscaped garden or entertainment space to create their own private oasis. (id:57557)
4830 4 Avenue
Edson, Alberta
* BUSY MOTEL WITH 38 ROOMS(6 KITCHENETTE ROOMS) * 3 BEDROOM LIVING QUARTERS * CONCRETE BLOCK CONSTRUCTION * PRIME LOCATION: ON HWY 16 AND AT THE CENTRE OF THE TOWN * TOWN INDUSTRY: OIL, NATURAL GAS, FORESTRY * OWNERS RETIRING (id:57557)
1443 Atlas Dr
Langford, British Columbia
Introducing Artisan Row! The latest phase of new homes in the popular Westhills neighborhood. These luxurious and comfortable 3-bedroom 2.5-bathroom townhomes are perfect for growing families. The bonus rec room downstairs opens to the backyard patio and is the most versatile room in the house. Games room, media space, playroom, family room or any combination of all. This space has unlimited potential for multiple uses. This prime end unit is an open concept layout with 9’ ceilings and includes a gas fireplace, ductless heat pump, custom cabinetry, quartz countertops throughout, full stainless steel appliance package and a luxurious ensuite with tiled shower, glass door and double vanity. The brand-new playground is right next door. Brand new elementary and middle schools are just down the road, and with Belmont Secondary also in the neighborhood, your children can walk to all levels of school. This home also has a garage, a deck off the living room and a patio in the south facing backyard. The unobstructed views of Mt. Wells and the Sooke Hills Wilderness Park are spectacular. Hiking, biking, outdoor rock climbing are just a few of the recreational opportunities that are right outside your door. Find your home and live well in Westhills. Contact us today to view the show homes, open daily from 12 – 4pm. (id:57557)
1218 1st Avenue Nw
Moose Jaw, Saskatchewan
IN THE AVENUES - Welcome to this excellent character home - featuring 3 bedrooms plus a den, 3 bathrooms, sun filled front veranda, spacious foyer with pocket doors leading to living room with gas fireplace. Nice size dining room. Absolutely stunning updated kitchen with an abundance of crisp white cabinetry (soft closure), tons of counter space, under counter lighting and there is even a butler pantry. Garden doors off kitchen lead to a large deck. Main floor laundry and 2pce bath complete the main floor. Upstairs we find 3 bedrooms all with walk in closets, a den/office, and a full 4pce bathroom. Lower level is developed with a large family room, another 4pce bathroom and furnace/storage room. Beautiful hardwood floors in foyer, living room, dining room and the 3 bedrooms and den on 2nd floor. Some updates include interlocking metal roofing, high eff furnace, new water and sewer lines and the updated kitchen. Fully fenced and landscaped back yard and a 18x24 garage. CALL A REALTOR TODAY TO VIEW THIS BEAUTIFUL HOME... (id:57557)
10113 97th Avenue
Grande Cache, Alberta
Dreaming of running a cozy bed & breakfast in the majestic Rocky Mountains? Looking for a lucrative investment property, crew accommodations, or space for a large family? This one-of-a-kind property checks all the boxes!With 2,230 sq. ft. above grade, this spacious home features 4 bedrooms + a den, and 3 bathrooms (4-piece, 3-piece, and 2-piece) on the upper levels. You’ll love the vaulted ceilings, chef-inspired kitchen, and breathtaking mountain views from the main floor.The walkout basement adds even more flexibility with a second full kitchen, dining and living space, 5 additional rooms, and two 3-piece bathrooms—ideal for guests, tenants, or multi-generational living.This fully furnished home comes with all appliances, 2 furnaces, and 2 hot water tanks for added comfort and efficiency.Whether you're an entrepreneur, investor, or just someone craving a mountain lifestyle, this property offers unmatched potential. Don’t miss your chance to make it yours! (id:57557)
10004 94 Avenue
Fort St. John, British Columbia
This concrete block building features over 2,800 sq ft of space. Located in a great location just off of 100th Street it has an office/reception area at the front entry with a storage area as well. The shop features a 10' and a 12' door the main shop features a mezzanine for storage, overhead radiant heat, sumps in the floor and three exhaust fans. The yard has access, front and rear access and small fenced compound. Also available for sale - see MLS #C8068360 * PREC - Personal Real Estate Corporation (id:57557)
781 Oliva Street
Pickering, Ontario
Welcome to luxury living in the esteemed West Shore neighbourhood. Nestled amidst the prestigious locale, this residence offers unparalleled convenience with proximity to all amenities, public transit, scenic bike trails, and the picturesque Frenchmen's Bay, just a short stroll away. This stunning 5-bedroom, 4-bathroom home boasts modern elegance and spacious comfort. From its pristine interiors to the carefully crafted design, every corner exudes a sense of refined living. Enjoy the convenience of multiple washrooms, ensuring ease for the entire household. Embrace a lifestyle of sophistication and convenience in this exclusive address. Book your viewing today and be prepared to experience the epitome of contemporary living in this remarkable property. (id:57557)
1782 Depot Road
Squamish, British Columbia
A private 14000sqft oasis nestled amongst towering trees, beautiful creek and the best of nature right at your doorstep. Built with post and beams and hardwood throughout the home. This unique find with Yellowstone vibes is an excellent home for entertaining with supersized living room, wood fireplace, gorgeous open concept kitchen and designated dining with french doors opening up to a beautiful sundeck. Watch the kids play from the kitchen level in massive backyard, garden away or just sit and soak in the therapeutic sounds of the creek. Large 3 car garage with epoxy finish, 2 bedroom legal suite, top of the line appliances, sprawling primary bedroom & bath on top level for extra privacy. Main level has 2 bedrooms and large study & full bath; excellent for guests or senior family members (id:57557)
209 2915 Glen Drive
Coquitlam, British Columbia
Welcome home to Glenborough in North Coquitlam! This west facing 2 bedroom 1 bathroom corner unit offers tons of natural light and recent updates include laminate flooring, kitchen cabinets and stainless appliances with dishwasher & in-suite laundry. There is a large in-suite storage room plus storage locker and parking included. Just steps to shops and loads of great restaurants, Coquitlam Centre, Douglas College, Lafarge Lake, the aquatic center and more! Easy access to Skytrain, Westcoast Express & Bus Exchange make this location one of the best in the Tri-Cities. Bonus, this area is designated for high density in the future. Sorry no dogs - cats welcome. Call today for your private showing! (id:57557)
1114 Celia Crescent
Gibsons, British Columbia
Brand new 2 Storey Duplex in Parkland Phase 4. This 3 bdrm. 2.5 bath, 1720 sq. ft. home is effectively situated on it's own fenced & landscaped 33' x 131' private Lot. The Kitchen comes with a stainless steel fridge, stove & dishwasher. The Living room has a cozy natural gas fireplace & opens onto a 13' x 10' covered patio. Upstairs is the large Master Bedroom with walk-in closet, and ensuite bath with separate tub & shower (glass suround). There are 2 additional bedrooms, & another 4 piece bathroom. The upstairs Laundry includes the washer & dryer. Air Conditioning, easy care vinyl siding and a concrete driveway leads to the 13' X 21' garage. Walking distance to tennis courts, ball parks, schools, 2 malls & Rec Centre. Eligible for the New Home PTT Exemption & the Price includes GST. (id:57557)


