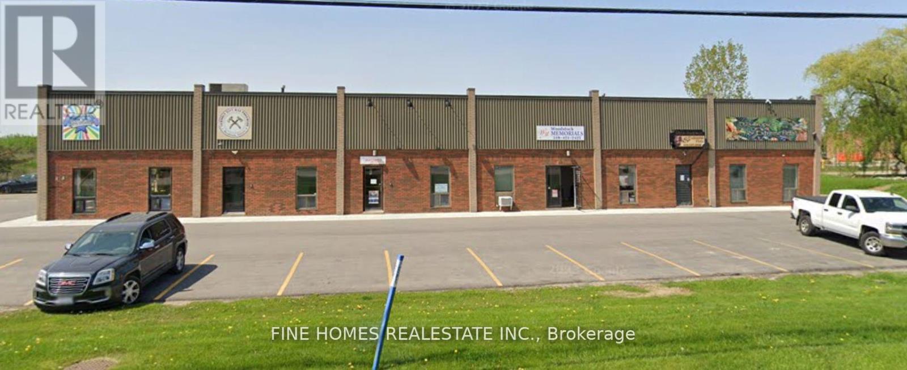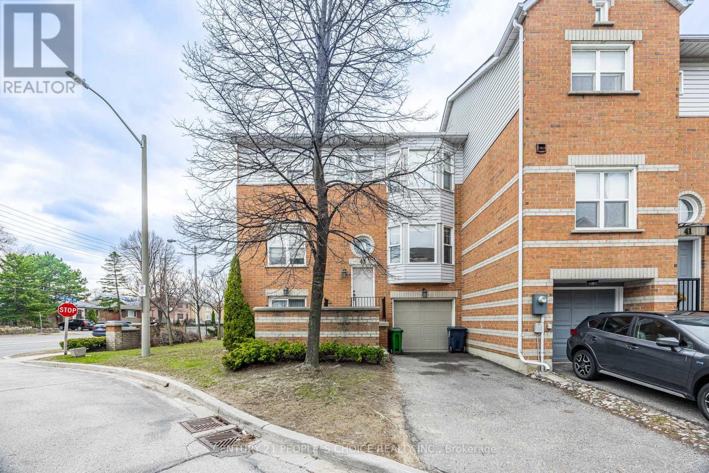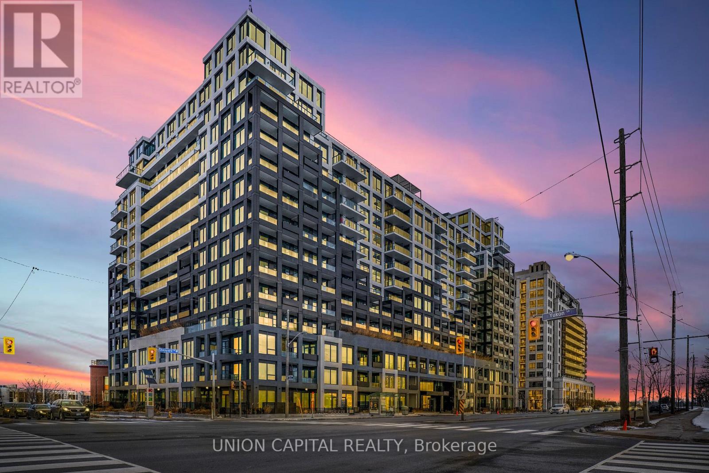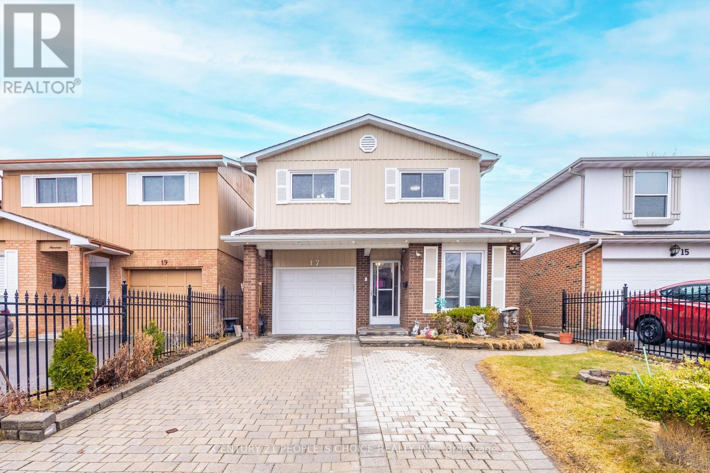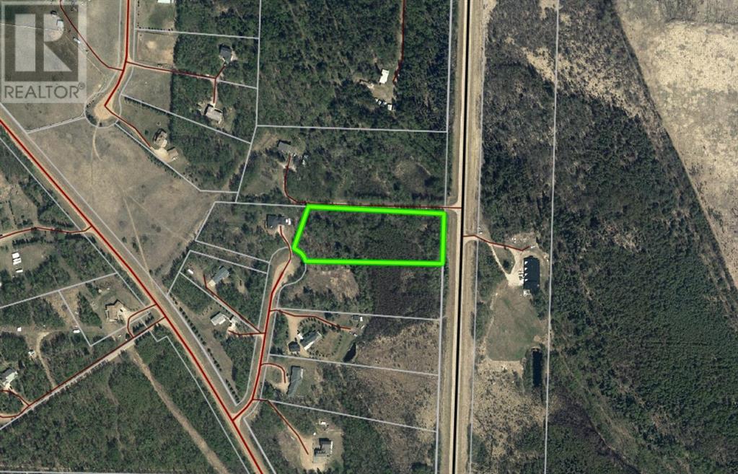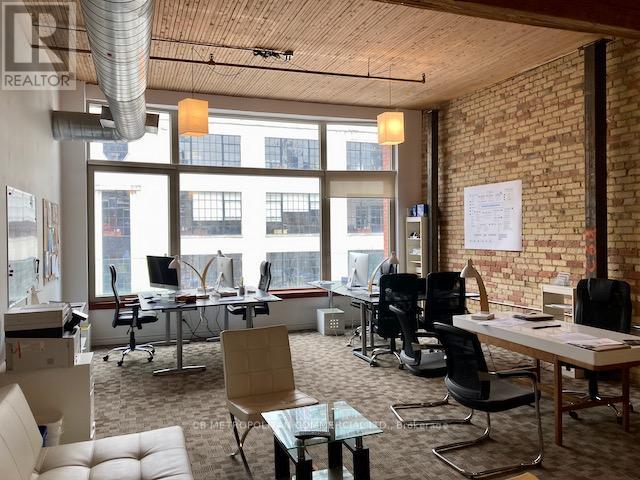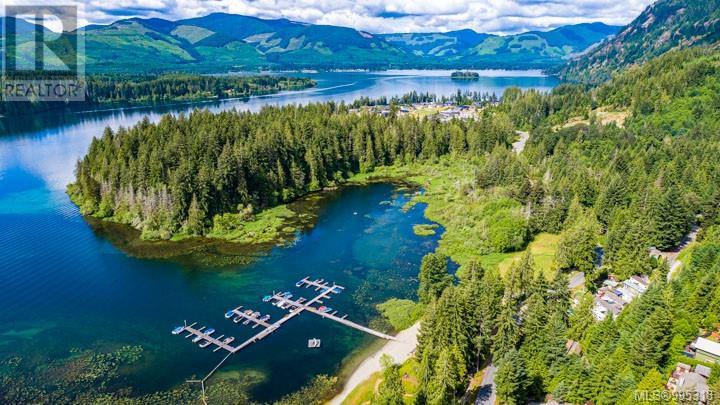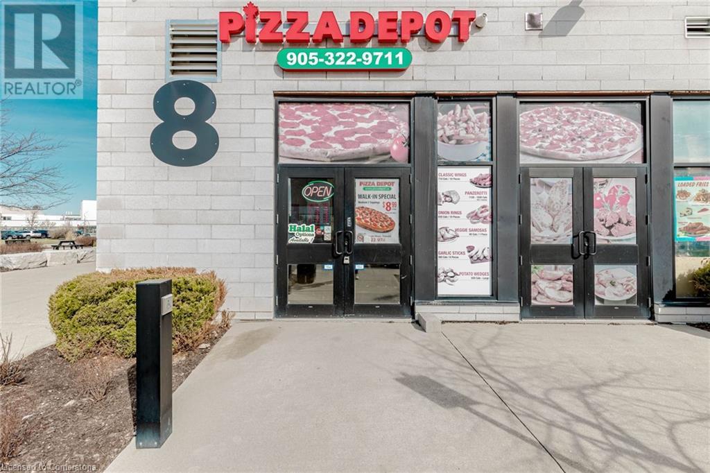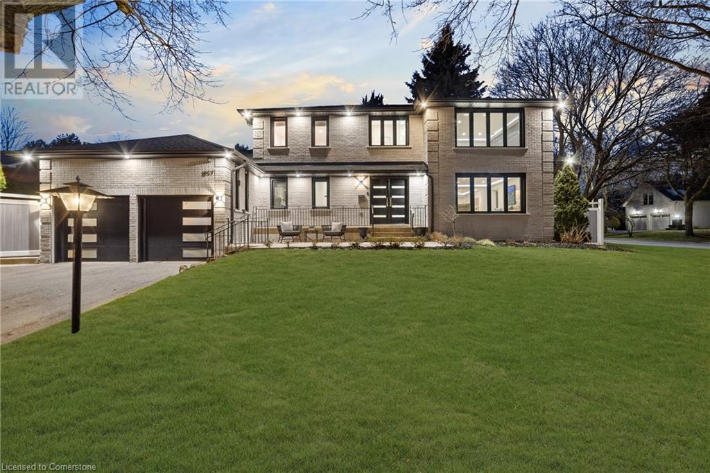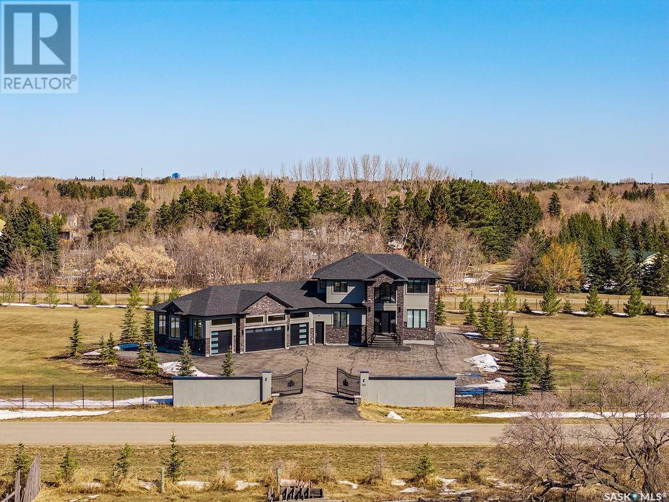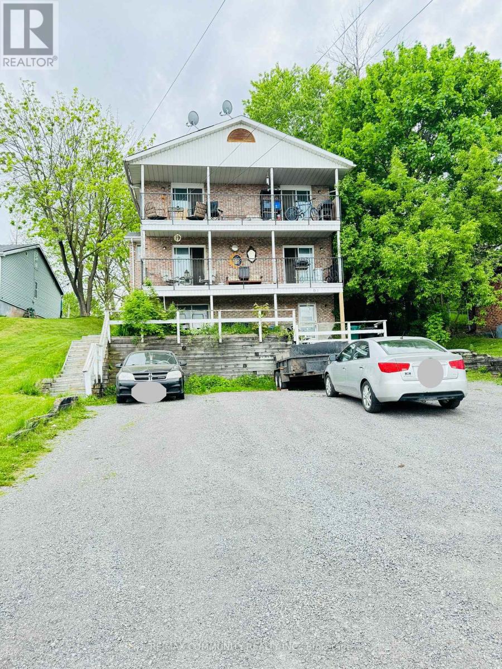1057 Parkinson Road
Woodstock, Ontario
Excellent Location Facing Parkinson Rd, Finished Commercial/Industrial Unit with truck level door at the back. Few options available between 1600 to 2400 square feet. (id:57557)
42 - 630 Evans Avenue
Toronto, Ontario
Spacious End Unit Town home Located In Aderwood Neighbourhood, Walk To Etobicoke Creek, Park, Sherway Mall, School, TTC. Easy Access To Major Highways & 15 Minutes To Downtown & Airport. Super Convinience Location, Must See. (id:57557)
603 - 1100 Sheppard Avenue W
Toronto, Ontario
Modern living at its best! Welcome to this brand-new 1-bedroom + den unit at Westline Condos offering 626 sq ft of modern living space in one of the city's most exciting developments! Step into this open-concept layout featuring modern finishes and a versatile den perfect for a home office or guest space. The sleek kitchen boasts premium appliances, quartz countertops, and stylish cabinetry, while the bedroom offers a cozy retreat with a large closet. Enjoy stunning views from your private balcony and the convenience of in-suite laundry. Located steps from the subway, Yorkdale Mall, and major highways, WestLine Condos provides unbeatable access to shopping, dining, and entertainment. Building amenities include a fitness center, roof top terrace, party room, and concierge service. Perfect for first-time buyers, downsizers, or investors! Don't miss this opportunity to own a chic and efficient home in a prime location.Parking available for an additional $40,000 and locker available for additional $7,500. (id:57557)
17 Ashurst Crescent
Brampton, Ontario
Beautiful Detached Home With 3 Bedrooms, Functional Layout, Five Level Backsplit Located On A Quiet Crescent In North Brampton ,W/O To Deck From Kitchen. Excellent For Young Family. 1.5 Car Garage, Driveway Comfortably Fits 2 Cars ,The Spacious Kitchen Has A Breakfast Area With A Walkout To The Bright And Airy Open Concept Kitchen With Backsplash And Stainless Steel Appliances. Excellent Location @ Bovaird/Hwy 410. Very Near To Plaza, School, Transit, And The Public Amenities. Don't Miss This Gem. ** This is a linked property.** (id:57557)
8 Antler Close
Rural Athabasca County, Alberta
Can't find what you are looking for in a pre-owned home? Considering building? Or maybe you want to build a house years from now? This 3.38-acre treed parcel in Deer Ridge Estates, only minutes from Town may be exactly what you have been looking for. Close to the Golf Course, Athabasca River, and other recreational amenities this area offers it may be the perfect choice. (id:57557)
400 - 76 Richmond Street E
Toronto, Ontario
Gorgeous Brick & Beam Character Office One City Block East Of Yonge St And Within A Short 400M Walk Of The Ttc Queen And King Subway Stations. Private Bathroom & Private Kitchenette; With A Variety Of Permitted Commercial Uses, The Property Is Ideal For Medical Practices, Professional Service Firms, Ict, Creative, Etc. **EXTRAS** Security Cameras. Sprinklers; Semi-Gross Rent Plus Proportionate Share Of Utilities; 100 Transit Score And 98 Walk Score. (Net Rent + TMI = $3,300/ month) (id:57557)
Lot 19 Kestrel Dr
Lake Cowichan, British Columbia
AMAZING LAKE AND MOUNTAIN VIEWS: This lot sits on the highest point in the development; the perfect spot to build on the lot will be yours to decide! The cherry on top of this offering is the EXCLUSIVE MOORAGE RIGHTS to a boat slip on a PRIVATE DOCK on Lake Cowichan. Located on beautiful Vancouver Island, minutes from all necessary amenities yet still oh so removed from the daily grind, this might be the building lot you have been looking for! This is a rare offering indeed: 1/3rd of an acre, backing onto a large protected park with walking trails leading to the spectacular scene that is Lake Cowichan, one of the largest freshwater lakes on Vancouver Island. The nearby recreational activities are endless: hiking, boating, fishing, swimming, water sliding, tubing, maxing & relaxing! Allowing for year-round residency, this bare land strata lot would be a great West Coast home base...why would you ever want to be anywhere else? Data taken from BC Assessments; Buyer to verify if important. (id:57557)
3510 Schmon Parkway
Thorold, Ontario
Excellent Franchised Pizza Store in Thorold, ON is For Sale. Located at the intersection of Schmon Pkwy/Sir Isaac Brock Way. Surrounded by Fully Residential Neighborhood, Close to Schools, Minutes from Major Big Box Stores and more. Weekly Sales: $10,000 - $11,000, Rent: $2560/m incl TMI, HST and Water, Lease Term: 10 Years. (Still 7 years left) ,Store Area:1100 sqft, Royalty: $565/weekly. Marketing: $225/weekly, Utility: Approx.$900/monthly. Excellent Business with Good Sales Volume, Low Rent, Long Lease, and More. (id:57557)
1857 Friar Tuck Court
Mississauga, Ontario
WELCOME TO THIS STUNNING, BRIGHT AND FULLY RENOVATED EXECUTIVE HOME LOCATED ON A PEACEFUL PRIVATE COURT IN SHERWOOD FORREST. FEATURES ABOUND THIS PROPERTY INCLUDING MAGNIFICENT MILLWORK AND BUILT-INS, HIGH END KITCHEN APPLIANCES, 2 MAIN FLOOR WALK OUTS TO A PRIVATE POOL OASIS WITH A SERENE WATERFALL FEATURE AND INTEGRATED HOT TUB, 3 FIREPLACES, AND REMOTE CONTROLLED BLINDS ON THE MAIN FLOOR AND IN THE PRIMARY BEDROOM. WITH OVER 3,200 SQ. FT. OF LIVING SPACE, THIS THOUGHTFUL LAYOUT DELIVERS 4+1 BEDROOMS, 2 OF WHICH ARE ENSUITE ON THE UPPER LEVEL IDEAL FOR A GROWING FAMILY. ENJOY EFFORTLESS ENTERTAINING WITH MULTIPLE LIVING SPACES ON THE MAIN FLOOR AND ON THE LOWER LEVEL. AND NOTHING BEATS AN EXECUTIVE HOME FULLY DECKED OUT WITH AN IN-HOME GYM COMPLETE WITH EQUIPMENT! (id:57557)
156 Edgemont Drive
Corman Park Rm No. 344, Saskatchewan
Welcome to an extraordinary 3,073 sqft luxury estate nestled on 2.59 acres in the prestigious Edgemont development, one of the largest & most private lots in the area. Beyond the iron gates and perimeter fencing lies a meticulously crafted 4-bedroom, 4-bathroom home. Step inside and be captivated by the high ceilings, a curved staircase set against a stone feature wall, & a grand chandelier supported by its own beam. The main floor showcases porcelain Carrara tile, a spacious office, and an open-concept living and dining area that flows seamlessly into a chef’s dream kitchen—complete with high-end built-in appliances, quartz countertops, hidden range hood, & a massive waterfall island. The living room presents a stone feature wall with a gas fireplace. A large deck, with access off of the dining room, overlooks the backyard & the outdoor fireplace.Upstairs, there are 3 oversized bedrooms, including a showstopping primary suite featuring a spa-like ensuite with floor-to-ceiling tile, in-floor heat, a glass shower, freestanding tub, double sinks, & a custom walk-in closet. Alongside the 2 other bedrooms on this level, a 5-pc bathroom with heated floors offers a functional layout for families, with the shower & toilet separate from the double sinks. A laundry room with cabinetry for extra storage & a sink completes the second floor.The fully finished basement is an entertainer’s dream with an expansive wet bar with a sit-up island, games area, family room & in-floor heating throughout. The showstopper of this home is the luxurious European-style spa room with a sauna, cold bucket shower, traditional shower, powder room & lounge area. There is no shortage of parking with a heated 4-car garage with 15ft ceilings & epoxy floor, ready for car lifts, in-floor heating throughout & an expansive asphalt driveway. Mature evergreens frame the fully landscaped lot. This one-of-a-kind home blends craftsmanship, comfort & luxury. A must-see estate that promises to impress. (id:57557)
209 Main Street
Wilkie, Saskatchewan
Step into timeless charm with this beautifully updated character home, originally built in 1931 and an addition completed in 1955. Offering 1,606 square feet of living space across the top two floors, plus a fully finished partial basement, this home blends historic character with modern-day comfort. Featuring a total of 5 bedrooms—including 1 on the main floor, 3 upstairs, and 1 in the basement—there’s plenty of room for family, guests, or flexible work-from-home setups. You'll also find 3 bathrooms, conveniently located with one on each level. A major renovation in 2023 completely transformed the main floor and basement, bringing fresh style and functionality while preserving the home's original charm. The kitchen is both practical and inviting, offering ample storage and generous counter space, perfect for everyday cooking and entertaining. Upstairs, you'll find the original hardwood floors adding warmth and character to the space. New sewer line to the street completed in 2023 This home is truly a rare blend of classic design and modern living—come see it for yourself! (id:57557)
60 Wallbridge Crescent
Belleville, Ontario
Discover this meticulously maintained TRIPLEX in Belleville's coveted location. Each unit features 2 bedrooms, a spacious living room with a gas fireplace, an eat-in kitchen, and ample storage. Unit A on the main level boasts a patio. Unit B on the mid-level features a walk-incloset, balcony access, and ensuite privileges. Unit C on the upper level also has ensuite privileges and a balcony. Common laundry, separate meters, appliances included. Don't miss this prime investment opportunity! (id:57557)

