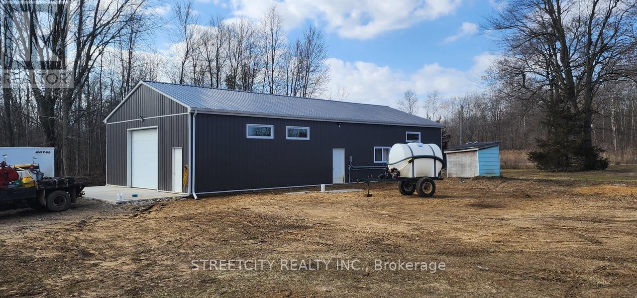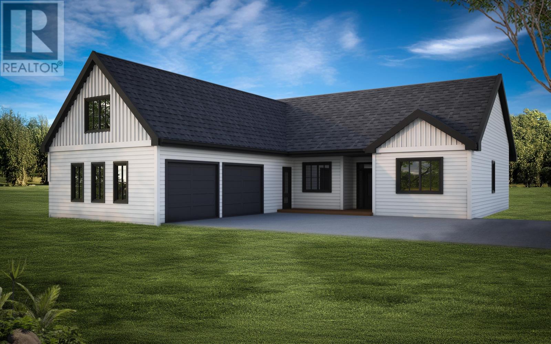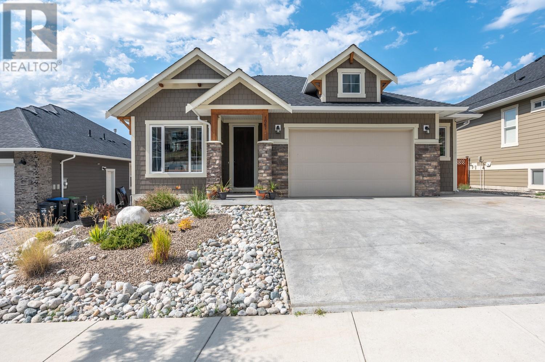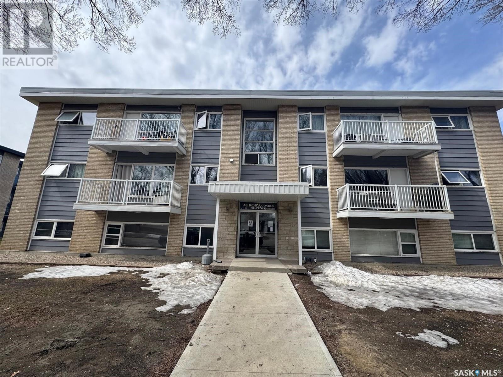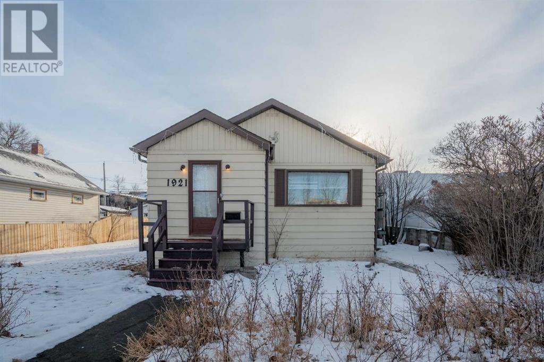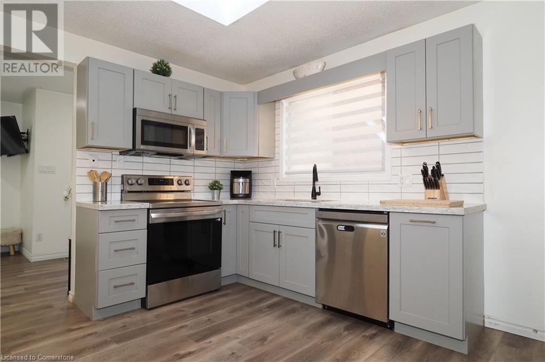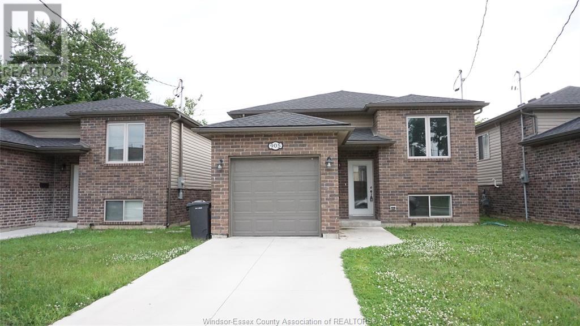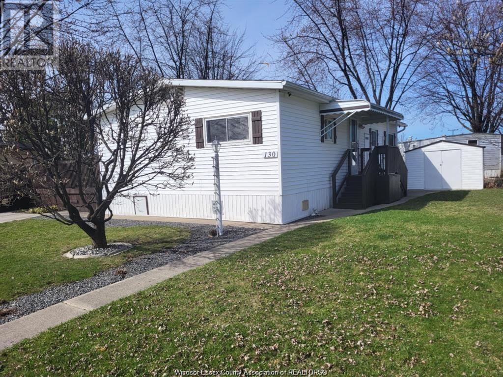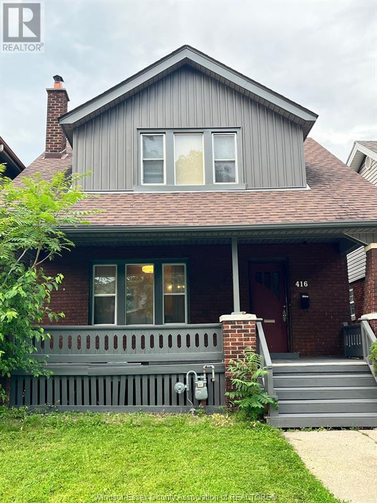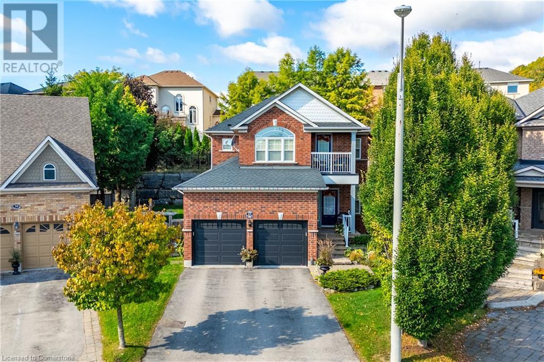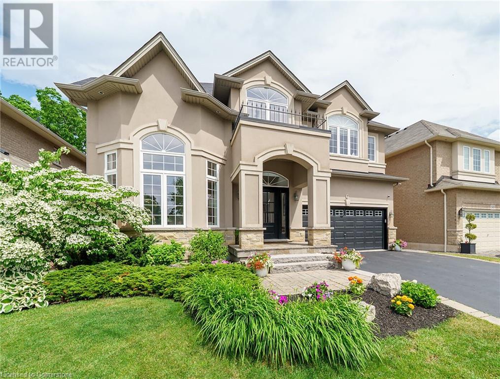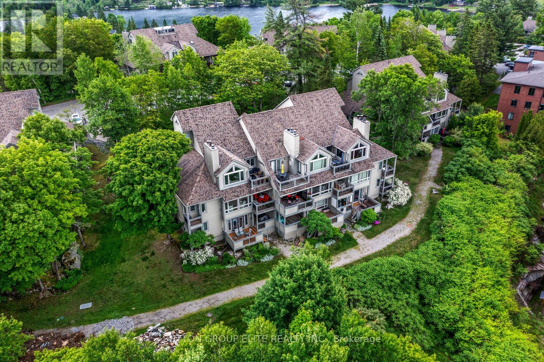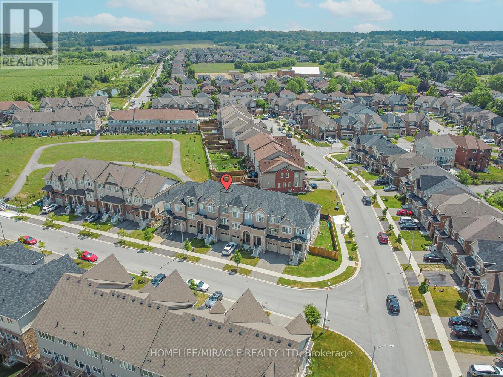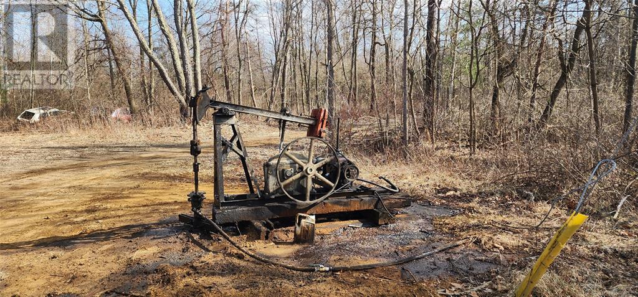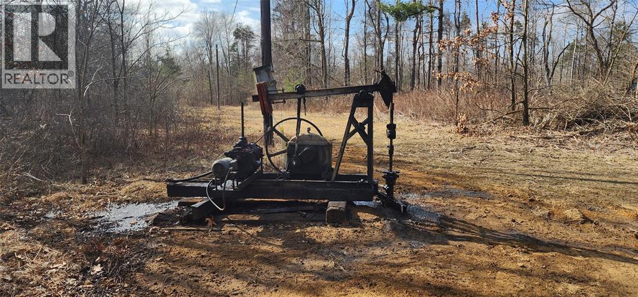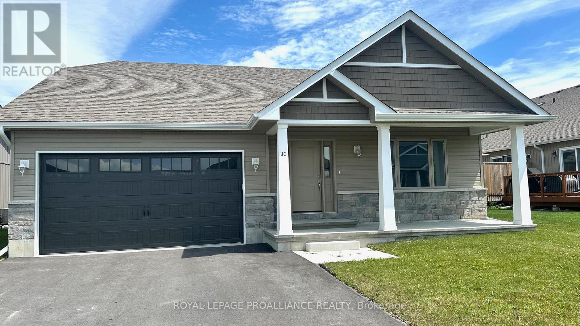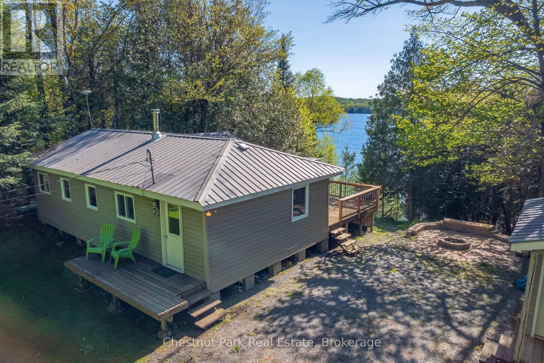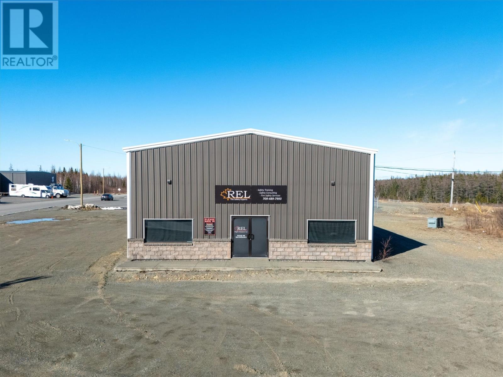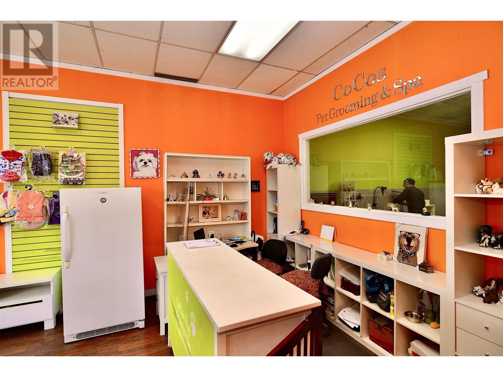108 Posthill Drive Sw
Calgary, Alberta
| Video and 3D Tour | WELCOME HOME to the Sought After Neighborhood of POSTHILL! This .27 Acre Walkout is true CUSTOM HOME with Custom iMillwork, Site Finished Hardwood Floors, Custom Built-ins everywhere, Wide Plank Site Finished Quarter Sawn Hardwood Floors, + Transoms w/ Etc Glass over Solid Doors. This Executive Home has 6 Beds + 5 1/2 Baths, 2 ACs, & Smart Home - Control 4 for Lights, Music, HVAC, Alarm & TVs. Inside, the Natural Light highlights the Open Floor Plan w/ 10 foot ceilings Features a Flex Room w/French Doors is Perfect for a Dining Room or an Office which Flows perfectly into the Great Room featuring 1 of 4 Gas Fireplaces & Nook Large enough for 20. Be the Envy of Your Family and Friends with this Gourmet Kitchen w/MASSIVE Island, Custom Cabinets, Desk, Top Upper Cabinets with Glass Inserts, a 36” Sub Zero Fridge, 36” Sub Zero Freezer, a Wolf 6 Burner Cooktop, Wolf Double Ovens + Built-in Microwave, Built-in Bosch Coffee Machine, Built-in Bosch Dishwasher, a Bar Fridge, Faber Hood Fan, a Double Sink + a Vegetable Sink + 2 Garburators, Filtered Water Tap and a Pot Filler. That’s Not All… You will LOVE the MASSIVE Pantry w/Built-ins and Custom Cabinets + MASSIVE Mudroom with Custom Lockers and Shoe Storage will make every day living a Dream. Float Upstairs to Your LARGE BONUS ROOM with a Gas Fireplace, 5.1 Surround System, French Doors, Wet Bar w/ Microwave, Bar Fridge + Filtered Water Tap , 3 Work Stations + 2 Window Seats to Enjoy the view of the Environmental Reserve & plenty of Built-in Cabinetry. Primary Suite is a Haven of Serenity w/ a Stunning West Facing Deck, Sitting Area w/Gas Fireplace & Built-ins Luxurious Ensuite w/ Heated Floors, Double Sinks, Make up Station, Custom Cabinetry, Jetted Tub & Custom Steam Shower w/ 6 Showerheads , Bench + a Linen Closet and flows into your Custom Walk-in Closet + the Laundry Room w/ a Double Sink. 3 More Generous Bedrooms w/ Ensuites w/Heated Floors and Linen Closet + Walk-in Closets complete this floor. Your Walkout Level is a Dream with a 10 ft Bar with a Microwave, Dishwasher, Bar Fridge, Double Sink, Filtered Water Tap w/ 3 TV’s for your enjoyment. Also Hosts a Pool Table, a Ping Pong Table and a w/ Built-ins, 5.1 Surround, TV and the 4th Fireplace. Plus 2 More Bedrooms and a 4 pc Bath. Featuring Beautiful Outdoors w/Wrap Around Decks on the Upper and Lower Floors, a Gazebo to Maximize your Entertaining Space plus a Private Deck off the Primary Bedroom to enjoy those Summer Evenings. Step Outside + Your Fully Landscaped Yard w/ Rundle Rock Retaining Walls, Lawn, Trees and Shrubs + Underground Sprinklers. Additional Features are: 2 AC units (2024), Speakers Inside and out including the 4 Car Garage which you LOVE! It is Attached, Fully Finished, w/ Infloor Heating, EV Charger, Built-in Shelves, Golf Club Storage and a Work Bench. THIS IS A MUST SEE! Close to Rundle, Webber, Calgary Academy, Aspen Landing, Downtown & Stoney Trail for easy Access to the Mountains! WELCOME HOME! (id:57557)
29771 Zone Road
Chatham-Kent, Ontario
BUSINESS-INVESTOR OPPORTUNITY / OILFIELD FOR SALE. WELCOME TO FAIRFIELD OILFIELD, ONE OF THE REMAININGHERITAGE OILFIELDS IN PRODUCTION. THIS IS A SHARE PURCHASE FOR 100% OF COMPANY OWNERSHIP. IMPROVEMENTSINCLUDE, NEW 32X64 DRIVE-SHED(2023) WITH CENTRAL AIR,KITCHEN,LAUNDRY, OFFICES AND WORKSHOP, 10 REDONEAND RESTORED OPERATIONAL WELLS PRODUCING OVER 150 BARRELS OF OIL EACH MONTH, WITH 30 WELLS IN TOTAL ONLAND, 700 SQ FT HOME, NEW WATER/OIL SEPARATOR (2023), SEE DOCUMENTS FOR MORE INFO. (id:57557)
230062 Range Road 205
Rural Wheatland County, Alberta
This spectacular rural gem just east of Strathmore offers the perfect mix of peace, privacy, and endless potential, just a short scenic drive from Calgary. Nestled on a beautiful 3-acre parcel with sweeping views of Wheatland County, this upgraded 1,500+ square foot bungalow has been taken down to the studs and thoughtfully rebuilt with comfort and efficiency in mind. Enjoy the benefits of new drywall, blown-in insulation, subfloor, windows, laminate flooring, newer metal shingle roof and a high-efficiency furnace. With 5 bedrooms and 3 bathrooms, the home offers plenty of space for families, including a generous primary suite with its own ensuite and private patio, a large living room, a dedicated dining area, and convenient main floor laundry. The partially finished basement adds two more bedrooms and a spacious family room with room to grow. Outside, you'll find an oversized heated double garage with a newer metal shingle roof, a large quonset for all your storage needs, and endless space to enjoy the outdoors. With all the major upgrades already complete, this acreage is your chance to live the country lifestyle you’ve been dreaming of. (id:57557)
Lot Montague Road
Lake Loon, Nova Scotia
Ramar Homes brings you this beautifully designed bungalow in the peaceful and highly sought-after community of Montague Estates. The bungalow offers the ease of one-level living paired with quality finishes and thoughtful touches throughout. Located just around the corner from The Links at Montague Executive Golf Course & Academy, its a dream for golf enthusiasts and nature lovers alike. Inside, enjoy a spacious open-concept main living area, ideal for both everyday living and entertaining guests. The modern kitchen flows seamlessly into the living and dining spaces, creating a warm and welcoming environment. This home features three generously sized bedrooms, including a large primary suite with a spa-inspired 5-piece ensuite, perfect for unwinding at the end of the day. Two additional bedrooms and a private loft above the garage offer flexible space for family, guests, or a home office. Premium finishes include quartz countertops, a ductless heat pump for year-round comfort, and high-quality flooring throughout. The attached double garage provides convenience and extra storage. Located just a short drive to Main Street amenities like Sobeys and Gateway Meat Market, and only minutes from Dartmouth Crossing, this home is perfectly situated for both tranquility and accessibility. Backed by a 10-year Atlantic Home Warranty and 1-year builders warranty, you can move in with confidence knowing your home is protected. Dont miss this exceptional opportunity to join one of Lake Loons premier communitiesa perfect place to call home. (id:57557)
4618 53 Street
Mayerthorpe, Alberta
Charming and affordable! This 4-bedroom, 1-bathroom home is full of character and sits on a spacious lot with plenty of room to enjoy the outdoors. Built in 1945, this home has seen some great updates, including a refreshed kitchen with modern touches. The large yard offers ample space for parking, outdoor entertaining, and comes complete with 4 storage sheds—ideal for hobbies, tools, or seasonal gear. Located in a nice, quiet area, this home is a great option for first-time buyers, investors, or anyone looking for a cozy place with room to grow. (id:57557)
305 - 1 Mowat Avenue
Kingston, Ontario
Located on the shores of Lake Ontario, this well-kept 1-bedroom, 1-bathroom condo offers the ideal blend of comfort, convenience, and lifestyle. Just steps from Portsmouth Olympic Harbour and scenic walking trails, it's perfect for those who love being near the water. The unit features an updated kitchen, hardwood flooring, on-site storage, and a spacious balcony that runs the full length of the condo, providing plenty of room to relax outdoors. The building is exceptionally clean, quiet, and well-maintained, with thoughtful amenities including a heated outdoor pool, party room with lake views (perfect for reading or hosting friends), a guest suite, clean coin-operated laundry facilities, and beautifully kept gardens. Additional highlights include one exclusive parking spot, visitor parking, and a fantastic community atmosphere. Whether you're a first-time buyer, downsizer, or looking for a peaceful lakeside retreat, this unit delivers value and lifestyle in one of Kingston's most desirable waterfront neighbourhoods. (id:57557)
Pt 2 Spring Mill Lane
Frontenac, Ontario
Welcome to this exceptional 27.1 - acre property nestled on peaceful Spring Mill Lane - a rare opportunity to own a truly private, park-like retreat with endless potential. Featuring a mix of open clearings and mature trees, this stunning parcel offers multiple ideal building sites with breathtaking views and serene surroundings. Underground hydro is already installed, and with two separate entrances, accessibility is easy and flexible. Wander through established trails that weave through the property, enjoy the quiet seclusion, or explore the large pond backing the property perfect for nature lovers and those seeking privacy. Backing directly onto the Cataraqui Trail, this location is a dream for outdoor enthusiasts, with year-round recreation right at your doorstep. Despite its natural seclusion, you're only a 2-minute drive to Perth Road and less than 20 minutes to Highway 401making it an ideal blend of tranquility and convenience. Whether you're looking to build your dream home, establish a weekend retreat, or simply invest in a truly special piece of land, this property offers the peace, space, and beauty you've been searching for. Nature at its best quiet, private, and full of potential. (id:57557)
866 Main Street E
Hamilton, Ontario
Versatile, stand-alone commercial building on a high traffic corridor connecting Downtown and East Hamilton. Enjoy exceptional visibility and accessibility directly on Main Street East. The desirable C2 zoning permits a wide array of uses, including office, retail, restaurant, financial services, and more, offering significant flexibility for investors or owner-occupiers. This property is particularly well-suited for medical, physiotherapy, and wellness-related businesses, offering substantial space for multiple clinics and treatment rooms across the main and second levels. A finished third level provides additional valuable space for offices, administrative functions, or storage. The fully finished basement with a separate entrance presents an excellent opportunity for a potential rental unit or expansion of your business. Situated on a deep lot, the property boasts ample on-site parking, a significant asset for attracting patients, clients, and staff. Benefit from the strategic location and adaptable layout to maximize your investment returns. (id:57557)
33502 Rr271
Rural Mountain View County, Alberta
With a short drive off the paved roads come and check out this fabulous acreage with great views of the wide open prairies surrounded by farmland. 3 bedrooms with 2 full bathrooms. Updated windows & shingles over the years. Furnace & Hot Water tank are approx. 8 years old. All the other appliances are approx. 10 years old. Trees have been planted years ago. 28 minutes to Olds, 26 minutes to Innisfail, 23 minutes to Bowden & 30 minutes to Trochu. (id:57557)
99 Cross Road
Great Village, Nova Scotia
**Quick closing available ** Charming Country Retreat on 2.2 Acres! Discover the perfect blend of tranquility and convenience in this adorable home, nestled on a spacious 2.2 acres complete with a serene pond. Ideal for hobbyists or extra storage, the 24x24 wired and heated garage adds versatility to your property. Step into your private backyard oasis, featuring a charming pavilion with a swing, all set on a runway style deck, perfect for relaxing or entertaining. Inside, you'll immediately appreciate the practical layout, with a laundry room conveniently located near the side entrance. The open concept living space is designed for modern living, showcasing a center kitchen island with a stylish butcher block top. The dining area offers abundant space, complemented by large storage closets for all your needs. The living room, adorned with wall-to-wall bookshelves, boasts a cozy electric fireplace that sets the perfect atmosphere. Retreat to the primary suite, which overlooks the backyard. The ensuite bathroom is a true highlight, featuring a luxurious tiled walk-in shower that invites relaxation. A second bedroom and an elegantly designed main 4-piece bathroom, complete with stunning tile work, make this home both functional and beautiful. Experience the joys of country living while remaining close to amenities, including the popular Masstown Market. This home is equipped with generator wiring, a newer front deck, wheelchair accessible and has had its septic system recently pumped. Dont miss your chance to own this must-see property! What are you waiting for? Put it on your list today! (id:57557)
2965 Outlook Way
Naramata, British Columbia
Naramata Massive VIEW - New construction executive home, all the bells & whistles. Well planned rancher style home 5 bed, 5 bath, 10-foot ceilings throughout. Chef's kitchen has a huge gas range, lavish island, high quality appliances & butler's pantry. Full sun deck on both levels with accordion glass patio door, hot tub hook ups, LNG for BBQs and privacy partition on lower deck for SELF CONTAINED RENTAL. Access upper patio from master bedroom up and down & separate entry for suite below, not to mention amazing view from all windows & decks. Parking is abundant, 720 SF TRIPLE GARAGE WITH SHOP AREA & flat driveway to grand front entry steps. Xeriscaped lot. Set with RV WITH HOOKUPS out, plus EV charger in garage . This is the package!! 3,200 sq ft home & 9,741 sq ft lot, SOLAR Power Ready, 2/5/10 Warranty, NO GST. Winning!! Embrace the lifestyle, Close to the NARAMATA VILLAGE schools, KVR trail, BEACHES, 15 min to Penticton and moments to over 50 LOCAL WINERIES. (id:57557)
1067 Holden Road
Penticton, British Columbia
Welcome to this spacious and beautifully designed 4-bedroom plus den rancher in Sendero Canyon. This versatile home is perfectly suited for a wide range of homeowners—from young and growing families to empty nesters seeking comfort and style. Inside, you’ll find an impressive, bright, and open layout featuring 12-foot tray ceilings, oversized windows, and a gas fireplace that creates a warm and inviting atmosphere. The kitchen is both functional and elegant, boasting quartz countertops, soft-close drawers and doors, and high-end finishes throughout. The primary suite offers a luxurious 5-piece en-suite bath, perfect for unwinding after a long day. Step outside to enjoy the fully covered back patio, a beautifully landscaped, fenced yard with concrete edging, garden beds, and privacy-enhancing cedars—ideal for both relaxing and entertaining. The double garage includes a convenient man door for easy access. This home combines quality, comfort, and privacy in an unbeatable location. (id:57557)
19 38 Spence Street
Regina, Saskatchewan
Updated 3rd floor condo in great Hillsdale location. close to all amenities. Street/Front facing, 853 square feet, 2 bedroom, 1 updated bathroom, in-unit storage room with roughed in laundry (non-vented), open concept living/kitchen/dining area, hardwood flooring, balcony, newer wall air conditioning, NEW paint, 1 electrified parking spot, common laundry in the building and much more. (id:57557)
B4 365 Kingsmere Boulevard
Saskatoon, Saskatchewan
Excellent Lakeview TWO Bedroom and TWO Bath condo. Freshly painted and ready for immediate possession. Large bedrooms (primary has plenty of room for a King and secondary bedroom has its own 2piece ensuite). Modern decor and appealing floor plan make this unit easy love. In suite laundry and patio doors opening to spacious lawn area. Additional storage on exterior. Exterior electrified parking stall included. Great location being close to all amenities. Some photos virtually staged. (id:57557)
370 3rd Avenue E
Shaunavon, Saskatchewan
Prime residential building lot available in Shaunavon. This 50'x120' lot is pre-serviced to the curb with water, sewer, power and gas. Lot has mature grass and trees and super neighbors. Affordable "in-fill" lot in a great community. (id:57557)
1921 7 Avenue Se
Calgary, Alberta
Welcome to 1921 7th Ave SE, a truly exceptional opportunity for investors and developers in the heart of Inglewood. This rare property boasts over 2.5 lots, measuring 61 feet by 130 feet, and is zoned R-C2, offering endless potential for redevelopment. Located on a quiet cul-de-sac, this prime site is perfectly positioned just minutes from key amenities suchas the Max Purple BRT Rapid Transit Network, Inglewood’s scenic Wildlands, bike paths, and the Bow River. For nature enthusiasts, the Inglewood Bird Sanctuary and Pearce Estate Park are just a short 15 minute walk away, and Harvie Passage Lookout is within easy reach. What’s more, the property is directly across from the exciting Phase 2 of the Bend in the Bow project, marking it as a key area for future growth and development. Whether you’re looking to embark on a renovation project or redevelop entirely, this location offers incredible potential. The existing home on the property requires significant TLC and renovation but offers a solid foundation for future plans.The main floor features vinyl flooring, two bedrooms, and a 3-piece bathroom that has been updated with a walk-inshower and low-flush toilet. The fully finished basement includes an illegal suite with vinyl flooring, one bedroom, a kitchen, and a 4-piece bathroom. While it is not currently rented, the suite presents potential for future rental income. With a 61-foot frontage and R-C2 zoning, this property is primed for multi-unit residential development, making it an outstanding investment for those looking to capitalize on a prime location in one of Calgary’s most desirable and rapidly evolving neighbourhoods. Don’t miss out on this rare and valuable opportunity to secure a property with tremendous redevelopment potential in Inglewood! (id:57557)
395 Route 630
Andersonville, New Brunswick
This large vacant untouched wood-lot is located in a perfect area for outdoor enthusiasts! Whether hunting, fishing, or driving recreational vehicles, this property offers trails that can be enjoyed at your leisure. This location offers all the privacy you could want. Currently, there is a shed and shelter for storage and an insulated travel trailer on the property for your use to get started. If you are considering building a hunting camp or year round residence that boasts plenty of land around, this is your opportunity. This property is waiting for you to take possession of your own private woodlot. (id:57557)
11 Mckay Street
Cambridge, Ontario
EAST SIDE BUNGALOW! YOUR MORTGAGE HELPER. LARGE INVITING LIVING ROOM WITH HUGE WINDOW BRINGING NATURAL LIGHTS IN , SPACIOUS NEW KITCHEN KITCHEN WITH EXTRA CABINETS & GRANITE COUNTERTOPS&, LG APPLIANCES, SKYLIGHT, NEW FLOORING THROUGHOUT, 4PC MAIN BATHROM/ HEATED FLOORS WITH STACKABLE WASHER & DRYER, PRIMARY BEDROOM WITH WALK-IN CLOSET & FRENCH DOORS LEADING TO COVERED DECK WITH HOT TUB, FENCED YARD, SHED, DRIVE-THRU CARPORT, SPACE FOR 5 CARS AND DETACHED GARAGE. FULLY FINISHED BASEMENT WITH 2 BEDROOMS, COZY REC ROOM WITH GAS FIREPLACE, 3 PC BATHROOM, KITCHENETTE AND PLENTY OF STORAGE. TOTAL OF 6 PARKING SPOTS. (id:57557)
905 Marion
Windsor, Ontario
4-YEAR-NEW RAISED RANCH FOR RENT! 2+2 BEDROOMS, 2 FULL BATHS, SEPARATE ENTRANCE. BRIGHT, SPACIOUS, OPEN LAYOUT. BRAND NEW FRIDGE, STOVE, DISHWASHER, WASHER & DRYER, AND AN HRV SYSTEM FOR BETTER INDOOR AIR QUALITY. LANDLORD CUTS THE GRASS – WORRY-FREE LIVING!ONE YEAR LEASE MINIMUM. CREDIT CHECK & INCOME VERIFICATION REQUIRED. CONTACT NOW TO BOOK A SHOWING! (id:57557)
130 Paula Crescent
Lakeshore, Ontario
ABSOLUTELY TURN KEY OPPORTUNITY FOR THIS WELL MAINTAINED MODULAR MOBILE HOME LOCATED IN THE EVER POPULAR TOWN AND COUNTRY MOBILE HOME PARK IN LAKESHORE,ONT . MANY RECENT UPDATES INCLUDING ROOF, NATURAL GAS FORCED FURNACE WITH CENTRAL AIR, BEAUTIFUL NEWER FLOORING, VINYL WINDOWS, NEWER STAINLESS STEEL APPLIANCES(FRIDGE,NATURAL GAS STOVE, BUILT-IN DISHWASHER,MICROWAVE) WASHER AND DRYER. EASY MONTHLY LAND RENTAL PAYMENTS OF APPROXIMATELY $650.00 INCLUDES WATER,TAXES,SNOW AND GARBAGE REMOVAL LARGE SUNDECK SUITABLE FOR PATIO FURNITURE,2 STORAGE SHEDS, CEMENT DRIVE, A PERFECT OPPORTUNITY FOR THE FIRST TIME BUYER, OR RETIREE'S,OR SNOWBIRDS. DON'T LET THIS OPPORTUNITY PASS YOU BY! 2 PARKING SPACES PLUS DRIVEWAY. CALL THE LBO FOR YOUR VIEWING OPPORTUNITY. PARK APPROVAL IS MANDATORY BY PARK MANAGEMENT. (id:57557)
416 Randolph
Windsor, Ontario
What an amazing property- Total exterior and interior renovation. Prime location- Right next to the University, always in high demand, we are presenting 416 Randolph. This home doesn't feel like student housing. Fully updated new kitchen with granite top, SS Appliances, scratch and waterproof flooring, plenty of sunlight and nice size rooms. 5 Bedrooms above ground, 2 full baths. All boys or all girl home. Enrollment verif., university acceptance, income verification, credit check as required. (id:57557)
43 Woodlawn Court
Dundas, Ontario
WELCOME TO 43 WOODLAWN COURT, A METICULOUSLY MAINTAINED HOME IN THE HEART OF DUNDAS! Located on a quiet court in one of Dundas’ most sought-after, family-friendly neighbourhoods, this beautifully maintained 2-storey all-brick home offers 2,495 sq ft of living space plus finished basement, lovingly cared for by original owners. Bright & spacious main level w/ 9ft ceilings features formal living rm, dining rm w/ coffered ceiling & inviting family rm w/ gas fireplace. Kitchen offers a functional layout w/ breakfast area overlooking private backyard. Convenient main floor laundry & 2pc bath complete this level. Upstairs, large primary bdrm features a 4pc ensuite & walk-in closet. Two additional generous size bdrms, one w/ walk-out to a balcony w/ stunning views of Dundas Driving Park, perfect spot to enjoy seasonal fireworks & natural beauty & second 4pc bath completes upper floor. The finished basement provides additional living space complete w/ rec rm, storage & rough-in bath. Situated on a 29 x 105 ft pie-shaped lot, enjoy a private back/side yard & double driveway. Recent updates include: roof (2019), A/C (2021), water heater (2023), dishwasher, stove (2025), garage doors, insulated garage, finished basement. An unbeatable location nestled at the base of Sydenham Hill, minutes to downtown Dundas, McMaster University/ Hospital, excellent schools, parks, trails, transit & easy highway access. Rare opportunity to own a home in one of Dundas' most desirable locations. (id:57557)
92 Badcock Boulevard
Bay Roberts, Newfoundland & Labrador
Beautiful home in a family friendly neighborhood. This property has a double paved driveway, fully landscaped grounds, 22' x 30' detached garage and is one of the larger lots in the area giving it a nice back yard. The open concept main floor of the home has tasteful colors and design throughout. There is a welcoming front porch, bright living room and eat in kitchen with custom cabinets and stainless steel appliances included. The master bedroom has a full three piece ensuite and rustic wood accent wall. Completing the main floor are two spacious spare bedrooms with double closets and a three piece main bathroom with ceramic floor. The full basement is undeveloped but some framing for future rooms has been started and awaiting your creativity. (id:57557)
122 Galt Place
Fort Mcmurray, Alberta
What an opportunity! Live upstairs while the renters in the basement pay your mortgage. revenue suite in the basement requires finishing, 2 laundry rooms, 2 bedrooms up, 2 bedrooms downstairs, 3 full bathrooms, double attached garage, deck and much more. (id:57557)
6 Vanderburgh Lane
Grimsby, Ontario
STUNNING MODEL HOME WITH OVER 4000 SQUARE FEET OF LUXURIOUS LIVING. Four Bedrooms, 5 Baths with in-ground, heated, saltwater pool. Located in most sought-after “Cherrywood Estates” among other Luxury Homes. Featuring: 10 foot ceilings, crown mouldings, recessed lighting, hardwood floors. The unique open-concept design & spacious principle rooms are ideally suited for hosting & entertaining. The gourmet kitchen with high-end appliances, abundant cabinetry, large island, butler’s pantry & quartz counters is open to Great Room with soaring ceilings, gas fireplace & large windows overlooking the very private fenced backyard oasis with deck, in ground-heated pool & patios surrounded by mature trees. Main floor office, main floor laundry. Staircase to upper level leads to spacious primary bedroom suite with spa-like 5 PC ensuite bath, wall to wall built-in cabinetry & walk-in closet. Open staircase to lower-level leads to bright & beautifully finished rec room with 9 foot ceilings, bath & ample storage. OTHER FEATURES INCLUDE: C/air, C/vac, garage door opener, new washer and dryer (2023), new pool liner (2025), new pool heater (2021), finished basement (2020), custom drapery (2018), new laundry cabinetry (2023), Kitchen countertops (new 2018). Wine fridge, pool equipment, gas fireplace, built-in microwave, Jack & Jill 5PC bath. Less than 5 minutes to QEW, steps to park with short stroll to school & conveniences. This elegant home shows pride of ownership and is meticulously maintained inside & out with attention to every detail! (id:57557)
Pt Lt 3 Cedar Grove Road
Brudenell, Ontario
This property holds the perfect get away. Private cabin with over 25 acres to enjoy for hiking, hunting, or just enjoying those days and nights in the woods. Access to the Madawaska river is not far away and miles of fishing and boating is available. Come and see it today! (id:57557)
557 Queen St E # 202
Sault Ste. Marie, Ontario
LOCATED IN THE HEART OF DOWNTOWN CLOSE TO PLAZA. SECOND FLOOR OFFICE SPACE IN WELL MAINTAINED BUILDING. LARGE SINGLE OFFICE WITH WINDOW. COMMON WASHROOMS. GREAT LAYOUT. CLOSE TO DOWNTOWN PLAZA. (id:57557)
9714 Corkery Road S
Hamilton Township, Ontario
Custom Built Approx 2500 Sq Ft On Main Floor All Brick 3 Bedroom Bungalow With A Spectacular View Of Rice Lake, As You Enter You Will Be Greeted By A Large Foyer That Leads Into A Fully Open Concept Home Which Is Perfect For Entertaining Large Gatherings. This Home Was Renovated In 2024 New Floorings, Kitchen, Washrooms, Wood Burning Fireplace Facing. The Master Bedroom Boast A Propane Fireplace Along With A Reno 5 Pcs Ensuite. The Main Flr Laundry Room Leads Into A Double Width And Double Depth Garage That Holds Up To 4 Large Vehicles Along With Some Of Your Toys, Partial Finished Basement, There Are 2 Walkout From The Main Room To The Deck And Also Another One From Main Bedroom.This Is A Must See Home In A Great Rural Setting> No Disappointment Here..... Very Flexible Closing (id:57557)
22 Nottingham Street
Thorold, Ontario
Endless Potential in a Prime Location! This fantastic semi-detached home is the opportunity you have been waiting for! Whether your'e looking for the perfect family home or a high-income rental, this property has it all. With a versatile layout, you'll enjoy 3+2 spacious bedrooms (potential of 6?), 2 bathrooms, and a thoughtfully designed lower level featuring a bar area, laundry, and abundant storage.Situated in a quiet, family-friendly neighborhood, this home is just a 4-minute walk to the local elementary school, a 1-minute walk to a main bus route, and a 5-minute drive to Brock University making it an ideal choice for families and investors alike.Recent updates include modern flooring throughout, updated appliances, and a brand-new A/C (only 2 years old). Outside, enjoy a fully fenced backyard, an asphalt driveway with parking for 3 cars, and ample space for entertaining or relaxing. Don't miss this incredible opportunity whether your'e looking for your next home or a lucrative investment, this one wont last long! (id:57557)
37 - 139 Highriver Trail
Welland, Ontario
Welcome to 139 Highriver Trail a brand-new, modern townhouse offering the spacious main unit for rent, featuring 4 bedrooms and 3 full bathrooms, including a convenient bedroom and full bath on the main floor. Designed with an open-concept layout, the kitchen, dining, and living areas flow seamlessly together, leading to a walk-out deck and private backyard perfect for relaxing or entertaining. Ideal for families or professionals, this home offers generous living space and contemporary finishes throughout. The basement unit is separately leased, and main unit tenants are responsible for 70% of the total utilities. Located in a vibrant, family-friendly neighborhood close to parks, schools, shopping, dining, and public transit, this home combines style, space, and convenience in one unbeatable location. (id:57557)
16 - 1611 Grandview Hilltop Drive
Huntsville, Ontario
Welcome to 1611 Grandview Hilltop Drive Unit 16, a rare opportunity to own a charming FULLY RENOVATED lakeside condo on the shores of Fairy Lake in Huntsville, Muskoka. This property allows AirBnb and Vrbo rentals for extra Income. This 2-bedroom, 2-bathroom condo spans a generous 1,377 square feet and is located in the quiet and mature part of Grandview. This bright and beautiful condo is designed for both comfort and convenience, providing a maintenance-free lifestyle with fantastic rental income potential. Enjoy unobstructed, year-round waterfront views from the windows and four private decks. This unique unit features two separate entrances allowing it to function as two independent suites. Live in the main unit and rent out the one-bedroom, one-bath suite for additional income if desired. The inviting sunken living room features a cozy wood-burning fireplace, perfect for relaxing evenings. The condo includes back door access to the waterfront walking trail which feels like your own back yard. Close to Grandview Golf Club, Deerhurst Highlands Golf Course and Resort, Hidden Valley Ski Resort, Limberlost Forest and Wildlife Reserve, Arrowhead Provincial Park and downtown shops and restaurants of Huntsville. Easy access to a variety of year-round recreational activities and amenities. Enjoy a carefree lifestyle with all exterior maintenance taken care of. Don't miss your chance to own this exceptional lakeside condo on Fairy Lake. Whether you're seeking a peaceful retreat, a savvy investment, or both, 1611 Grandview Hilltop Drive offers it all. Schedule a viewing today and make this lakeside dream your reality! (id:57557)
44 Orchard Drive
Mono, Ontario
Welcome to this magnificent home at 44 Orchard Drive. With more than 1/2 an acre this home also backs onto serene conservation lands. It boasts a custom kitchen with B/I appliances and a W/O to a covered loggia. Formal living and dining rooms and hardwood floors make entertaining easy. With an exceptional layout, fireplaces on all 3 levels, and 7 bedrooms there is something for everyone. The professionally finished 9 foot basement offers a large main bedroom, laundry, and office, as well as a fully finished kitchen equipped with appliances, porcelain floors, and terrace doors walking out to a covered patio. Plenty of large windows on all 3 levels make this a truly beautiful and sun filled home. Taxes and measurements to be verified by buyer and their agents (id:57557)
4047 Maitland Street
Lincoln, Ontario
Welcome to this beautifully maintained freehold 3-storey townhome in the heart of Beamsville! Freshly painted throughout, this spacious 2200+ Sq Ft home offers 3 large bedrooms, 2 full baths, 2 half baths, and a 1-car attached garage, perfect for growing families or first-time buyers. The main level features a cozy family room with a walkout to the fully fenced backyard, ideal for entertaining or relaxing outdoors. You'll also find a convenient laundry room, 2-piece powder room, and direct access to the garage. Upstairs, the second level boasts elegant hardwood and tile flooring, an open-concept kitchen and dining area with walkout to a private balcony, plus a generous living room and an additional 2-piece bath perfect for hosting guests. On the third level, enjoy a spacious primary bedroom with a walk-in closet and 4-piece ensuite, plus two additional bedrooms and another 4-piece bathroom. The hallway also includes a rough-in for laundry, offering added convenience. The lower basement provides plenty of storage space to keep things organized. Located close to schools, parks, shopping, and all essential amenities, this home offers both comfort and convenience in a family-friendly neighborhood. (id:57557)
556 Empire Avenue
St. John’s, Newfoundland & Labrador
Welcome to 556 Empire Avenue — a solid, two-apartment home in a prime, high-demand location between Memorial University, Churchill Square, and downtown St. John’s. This area has long been a hotspot for consistent rental income, with steady demand from students, healthcare workers, and young professionals alike. Walkable, well-connected, and close to absolutely everything — groceries, coffee shops, parks, gyms, transit routes, MUN, the Health Sciences Centre, and downtown’s dining and nightlife — this is the kind of central location investors love. The property is fully occupied with two strong rental streams in place: the upstairs unit is leased at $1,995/month (internet and cable included) until October 1, 2025, with the tenant scheduled to vacate at that time — perfect timing for an owner-occupier or a re-list at market value. The lower unit is bringing in $1,075/month, also including internet and cable, and has been an easy, reliable rental — with the current tenant scheduled to vacate November 30, 2025. Each unit has its own entrance, and the home has been well maintained, making it a solid turn-key addition to your portfolio or an ideal first purchase with major mortgage-helping potential. This stretch of Empire Avenue is filled with classic homes, long-term residents, and investment properties that rarely sit vacant. With rising rental rates in the city, close proximity to major institutions, and a flexible occupancy timeline upstairs, 556 Empire offers immediate income, low vacancy risk, and long-term upside in a location that’s only getting stronger. Whether you’re a seasoned investor or a savvy buyer looking for a foothold in the city, this one is a no-brainer. As per seller’s direction, there will be no conveyance of offers prior to 12:00PM on Monday, June 30th, 2025, to be left open until 3:00PM on Monday, June 30th, 2025. (id:57557)
115 - 155 St Leger Street
Kitchener, Ontario
Step Into This Bright, Open Concept 1 Bedroom Plus A Spacious Den Condo @ 155 St Leger St, In Kitchener's Victoria Commons, Den Can Also Be Used As An Additional Bedroom Or Office, 2 Full Bathrooms And In-Suite Laundry, This Home Offers The Comfort & Privacy Of A Stand Alone Residence Boasting Only One Neighbor Above & Beside You, Entertain Or Unwind On Your Private Terrace & Enjoy The Convenience Of A Modern Kitchen Featuring Granite Countertops, A Reverse Osmosis Water System, Stainless Steel Appliances, 1 Underground Parking Spot, A Locker & Access To On-site Amenities Like A Gym, Party Room And Visitor Parking. Located Within Walking Distance To LRT, Via Rail, Downtown Kitchener, Uptown Waterloo, This Is Urban Living Without Compromise, Privacy, Luxury, And Practicality In One Perfect Package. (id:57557)
252 7a Highway
Kawartha Lakes, Ontario
A Masterpiece Of Luxury Country Craftsmanship And Timeless Design, Built In 2025 , This Custom Bungalow Is Nestled On 1.82 Acres Surrounded By Picturesque Farmers Fields Offering Refined Living, Privacy, And A True Connection To Nature. Striking Timber-Frame Entrance Features Greet You, With Exposed Beams Echoing The Countryside. Armour Stone Landscaping And Glass-Railed Decks Blend Elegance With Country Charm. Inside, The Open-Concept Design Welcomes Sunlight Through Oversized Windows, Illuminating Wide-Plank Hardwood Floors And A Custom Solid Wood Staircase. Over 120 Pot Lights, Oversized Doors, And Soundproof Insulation Add To The Sense Of Comfort And Luxury.The Chef's Kitchen Features Custom Cabinetry, Granite Countertops, An Oversized Island, A 48-Inch Dual-Fuel Range, And Custom Hood, Brizo Faucets, KitchenAid Noise-Sensitive Dishwasher, Coffee Bar, And Walk-In Pantry Elevate Everyday Living. The Great Room Boasts A Napoleon Elevation 42X Fireplace And Flows To The Deck With Uninterrupted Rural Views. The Primary Suite Offers A Private Walkout Deck, Spa-Inspired Ensuite With Heated Tile Floors, Brizo Hardware And Garden Views. Bathrooms Feature Heated Tile Floors For Comfort. The Finished Walkout Lower Level Features A Spacious Rec Room With Stone Fireplace, Full Secondary Kitchen, And Custom Wine Room Ideal For Entertaining Or Extended Guests. The Sprawling, Fully Insulated Three-Car Garage With Epoxy Floors And Side-Mounted Openers Offers Ample Room For Vehicles, Storage, And A Generous Workshop. High-Efficiency Propane Heating, HRV, UV Water Filtration, And Professional Landscaping Complete This Rare Offering Where Modern Living Meets Country Beauty, Just Minutes From Kawartha Lakes Amenities and 407 Hwy. See Virtual Tour! (id:57557)
98 Mclean Road
Hastings Highlands, Ontario
Welcome to country living, a totally renovated 3-bedroom bungalow with attached garage on a 1.8 acre level lot with nice privacy with no neighbours in sight from this home. Major reno included added insulation throughout the entire home, new drywall complete kitchen, flooring, bathroom, windows, shingles, and most recent siding, facia, gutters and a family room with 2pc bath in basement. This home is in move in condition. Nice large landscaped yard and garden with some out buildings complements this country home. Located 20-25 mins north of Bancroft in the heart od cottage country on a dead end year round roadand an outdoors persons paradise, with lakes, ATV and snowmobile trails close by. This is ideal for someone to escape the city life or a retirement type property in the country. View the property now as not many available with what this one has to offer. (id:57557)
8670 Tunis Place
Surrey, British Columbia
STUNNING CUSTOM BUILT HOME IN FLEETWOOD This exquisite 8 br, 8 bath corner-lot luxury home offers over 6000 sq ft of meticulously designed living space on 7214 sq.ft. lot. The main floor a bright & open layout with grand living, family and dining areas, a Main kitchen, a spice kitchen, a master bedroom, a dedicated home office and a convenient powder room. Upstairs features generously sized 4 bedrooms with walk-in closets. Central air conditioning, radiant heating, an HRV system, security camera setup, and a high-efficiency hot water system. The fully finished basement includes two mortgage-helper suites (2-bedroom + 1-bedroom), each with its entrance. Minutes from the future SkyTrain station, top-rated schools, parks, shopping malls and Fleetwood Recreation Centre. (id:57557)
161 Driftwood Shores Road
Kawartha Lakes, Ontario
Welcome to your perfect four-season retreat on the Trent Severn Waterway! This charming 2-bedroom, 2-bathroom home or cottage on Canal Lake offers the ideal blend of comfort and convenience with level, flat land and a private setting. Enjoy easy year-round access on a paved road, and peace of mind with a newer septic system. The property features a detached 1.5-car garage, two handy storage sheds, and a propane fireplace for cozy evenings. Step outside to a newer waterfront deck where you can soak in serene lake views. Just 35 minutes to Orillia, this property is the ideal escape for full-time living or seasonal enjoyment. (id:57557)
3112 271 Street
Langley, British Columbia
Exceptional Commercial Investment Opportunity! Zoned C-2, this versatile property allows for a wide range of commercial uses including group childcare, hotel development, and licensee retail (in accordance with the Liquor Control and Licensing Act). The Official Community Plan (OCP) supports Medium Density Residential development up to 6 storeys, offering excellent future redevelopment potential. The property features convenient lane access and includes a well-maintained rancher currently occupied by a reliable long-term tenant. Walking distance to all levels of schools (Parkside Centennial Elementary, Betty Gilbert Middle, Aldergrove Community Secondary), shopping centres, parks-this is a strategic investment in a thriving, amenity-rich neighbourhood. PHOTO IS MERE PROJECTION. (id:57557)
29771 Zone Rd 7 ...
Bothwell, Ontario
BUSINESS-INVESTOR OPPORTUNITY / OILFIELD FOR SALE. WELCOME TO FAIRFIELD OILFIELD, ONE OF THE REMAINING HERITAGE OILFIELDS IN PRODUCTION. THIS IS A HERITAGE OILFIELDS IN PRODUCTION. THIS IS A SHARE PURCHASE FOR 100% OF COMPANY OWNERSHIP. IMPROVEMENTS INCLUDE, NEW 32X64 DRIVE-SHED(2023) WITH CENTRAL AIR,KITCHEN,LAUNDRY, OFFICES AND WORKSHOP, 10 REDONE AND RESTORED OPERATIONAL WELLS PRODUCING OVER 150 BARRELS OF OIL EACH MONTH, WITH 30 WELLS IN TOTAL ON LAND, 700 SQ FT HOME, NEW WATER/OIL SEPARATOR (2023), SEE DOCUMENTS FOR MORE INFO. (id:57557)
29771 Zone Rd 7 ...
Bothwell, Ontario
BUSINESS-INVESTOR OPPORTUNITY / OILFIELD FOR SALE. WELCOME TO FAIRFIELD OILFIELD, ONE OF THE REMAINING HERITAGE OILFIELDS IN PRODUCTION. THIS IS A SHARE PURCHASE FOR 100% OF COMPANY OWNERSHIP. IMPROVEMENTS INCLUDE, NEW 32X64 DRIVE-SHED(2023) WITH CENTRAL AIR,KITCHEN,LAUNDRY, OFFICES AND WORKSHOP, 10 REDONE AND RESTORED OPERATIONAL WELLS PRODUCING OVER 150 BARRELS OF OIL EACH MONTH, WITH 30 WELLS IN TOTAL ON LAND, 700 SQ FT HOME, NEW WATER/OIL SEPARATOR (2023), SEE DOCUMENTS FOR MORE INFO. (id:57557)
110 Farrington Crescent
Prince Edward County, Ontario
IMMEDIATE POSSESSION AVAILABLE! This 1528 sq.ft Shiraz features 2 bedrooms, and 2 baths, high quality luxury vinyl plank flooring, custom kitchen with all appliances included, deck, master bedroom with ensuite and walk-in closet. Economical forced air gas, central air, and an HRV for healthy living. Attached double car garage with an inside entry and sodded yard and paved driveway! All located within walking distance of downtown Picton where there are ample restaurants, cafe's & shops to explore. Only a 10 minute drive to countless wineries, walking trails and Picton Hospital. (id:57557)
340 Skyline Drive
Armour, Ontario
This is your lakeside escape! This inviting three-season cottage sits on the peaceful shores of Three Mile Lake in Armour, offering stunning south-western views perfect for enjoying golden sunsets over the water. This turn-key cottage offers three beds and one bath, with an open-concept kitchen and living room which is ideal for gathering with friends and family, filled with natural light and cottage charm. Step out from the primary bedroom onto your private deck and take in the lake breeze with your morning coffee, while the other two bedrooms are plenty room for your family or guests. The property also features a cozy bunkie with it's own powder room, and a gentle drive in from a municipally maintained road for year-round access. Enjoy easy access to Highway 11 and nearby amenities, with both Katrine and Huntsville just a short drive away! Whether you're relaxing on the deck, paddling out for a swim, or simply soaking up cottage life, this is your perfect summer haven. (id:57557)
2501 13303 Central Avenue
Surrey, British Columbia
Move-in ready corner unit with stunning mountain and city views from a spacious wrap-around balcony. This bright and functional layout offers 2 bedrooms, 2 full bathrooms, and a versatile den/flex room with a modern sliding wall system. The gourmet kitchen is equipped with a premium Fisher & Paykel appliance package, quartz countertops, and soft-close cabinetry. Freshly painted and finished with laminate flooring throughout, the home also includes in-suite laundry for everyday convenience. Located just steps from SkyTrain, SFU, transit, and shopping. Comes with 1 parking stall and 2 storage lockers. Enjoy access to top-tier amenities including a rooftop patio, fully equipped gym, workshop, pet wash station, craft and meeting rooms. Incredible views, outdoor space, and unbeatable location. (id:57557)
72 Hardy Avenue
Grand Falls- Windsor, Newfoundland & Labrador
Exceptional commercial opportunity, ideally located for optimal accessibility and growth. Offering a highly functional combination of warehouse and office space, this versatile building is perfectly suited for business owners or investors looking to expand their footprint. The office area features a welcoming reception space and two bathrooms, designed for both client and staff convenience. The main floor boasts a spacious open-concept area, currently utilized as a classroom, with additional classroom space upstairs — making it ideal for training, collaboration, or flexible office configurations. The building's footprint measures 40 feet by 80 feet, providing ample room for current use and future expansion. The warehouse portion includes a 40x40 garage bay, complete with two grade-level loading doors at the rear, offering an ideal setup for businesses requiring vehicle access, servicing, or storage. Strategically positioned with quick access to major highways and roadways, this location ensures seamless logistics for staff, clients, and operations alike. The large, level lot enhances operational efficiency and offers future development potential. This property is an outstanding fit for business owners needing a blend of professional office space and functional storage, or for investors seeking well-located commercial real estate with strong growth potential. Any HST will be the responsibility of the purchaser. (id:57557)
6 Xavier Court
Brampton, Ontario
Welcome to Your Loving Home, nestled on a quiet cul-de-sac in the sought-after Streetsville Glen community. Offered for the first time by the original owners, this home radiates pride, care, and cherished memories. Set on one of the largest pie-shaped lots in the area162 ft deep and over 123 ft wide at the back this property features a gently sloped backyard that offers privacy, space, and tranquility. Inside, enjoy 3,500+ sq ft above ground, hardwood floors throughout, a bright home office, and a spacious kitchen with raised breakfast bar. The main floor includes laundry with access to a potential separate basement entrance. Upstairs: four large bedrooms, a versatile loft/study, and a grand hallway. Minutes to top schools, trails, parks, golf, shopping, highways, and historic Churchville Village This is Your Forever Home. (id:57557)
4563 North Road
Burnaby, British Columbia
A dog beauty salon (Grooming) with a good location is currently in operation for by the current owner over 13 years. Easy to operate, 5 days a week 9:30-5 pm. Low rental price gross $3,275 month. Rare find good sales and income. Welcome to inquire about details and showing. Full training available. Easy to show! (id:57557)


