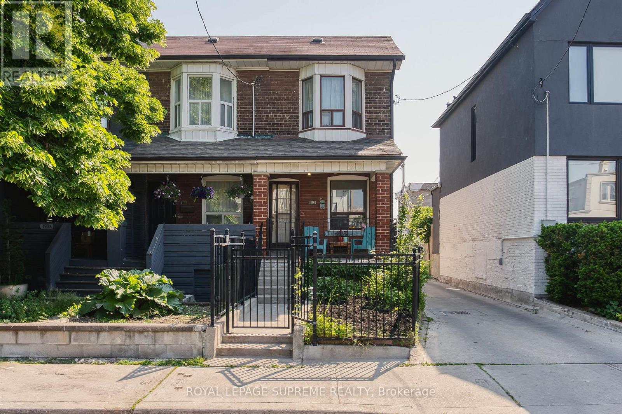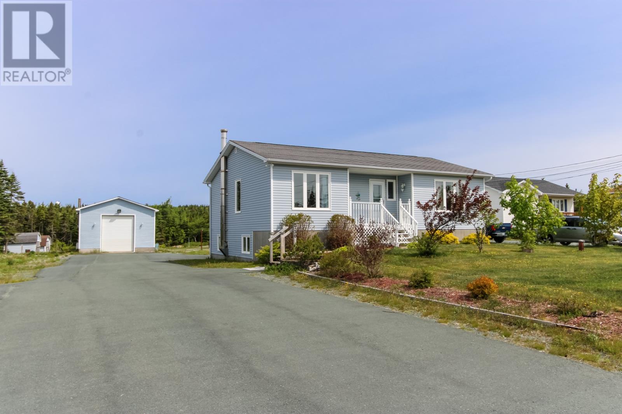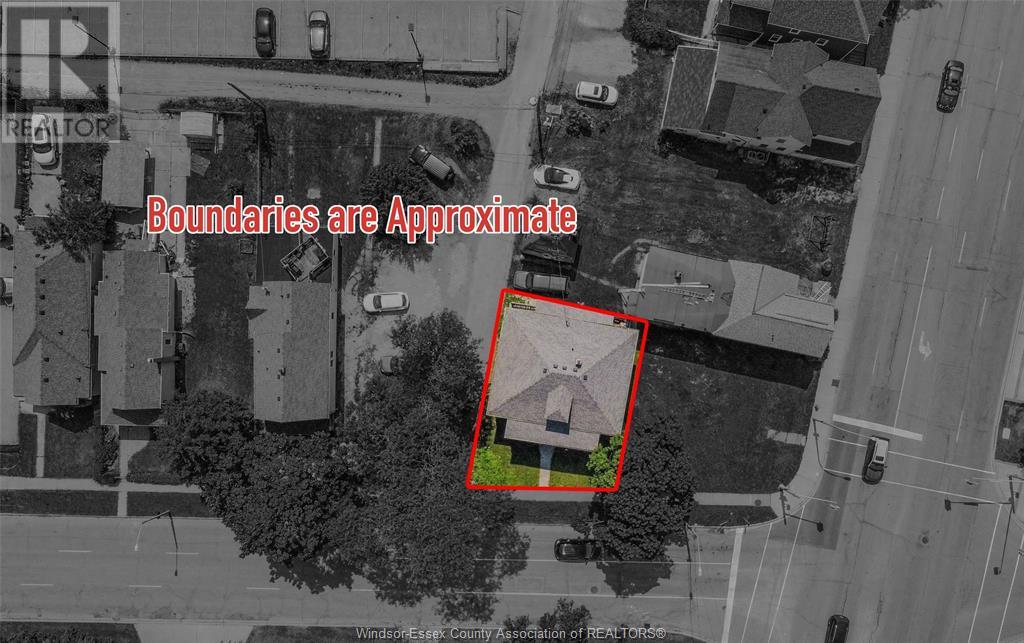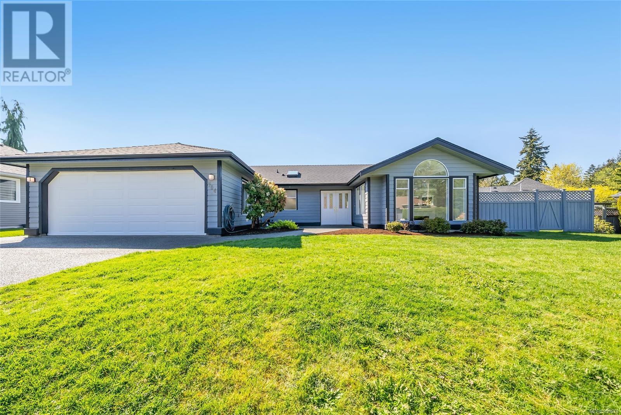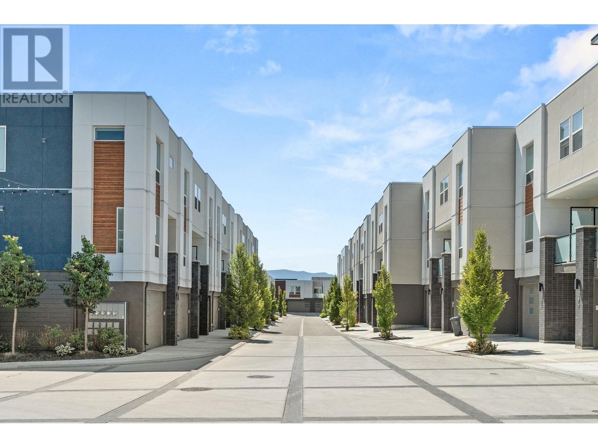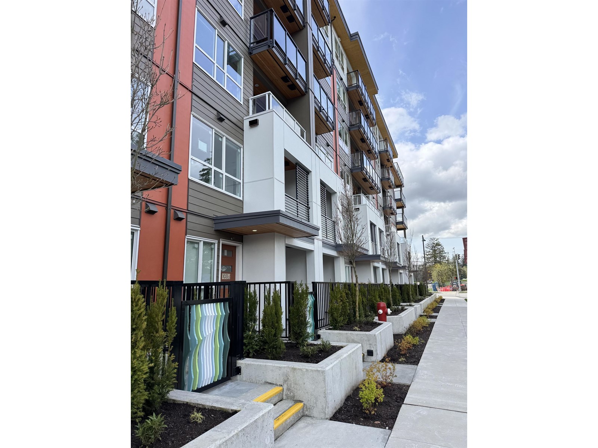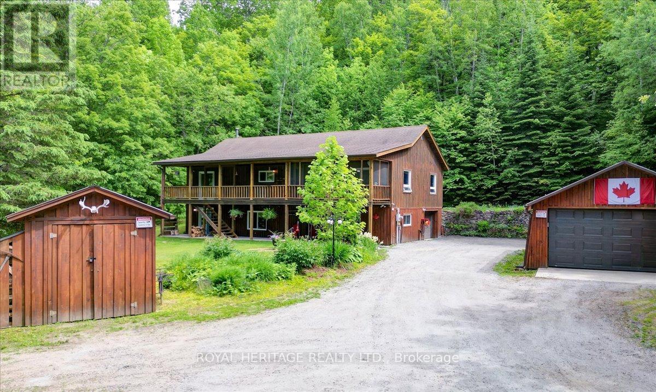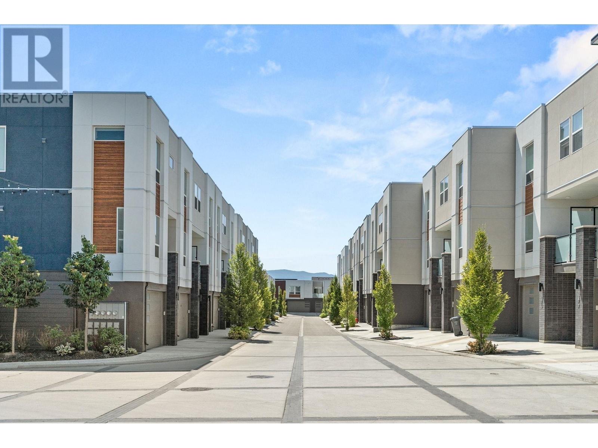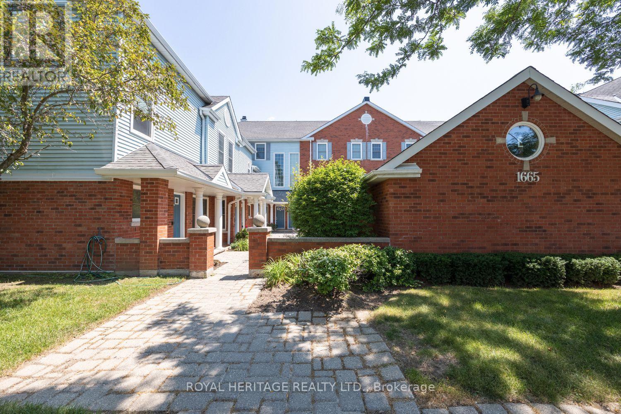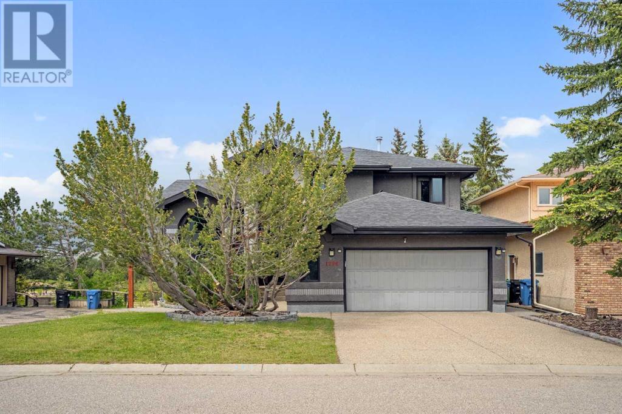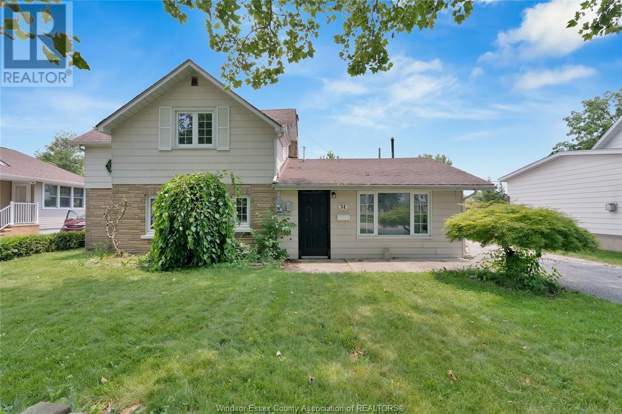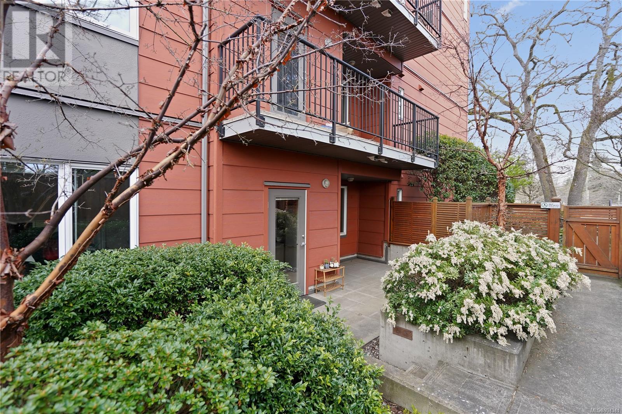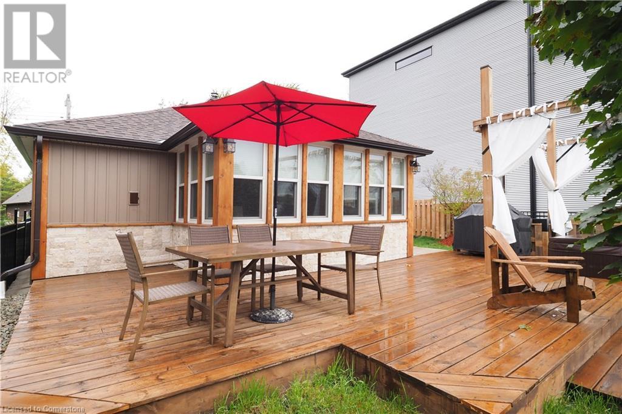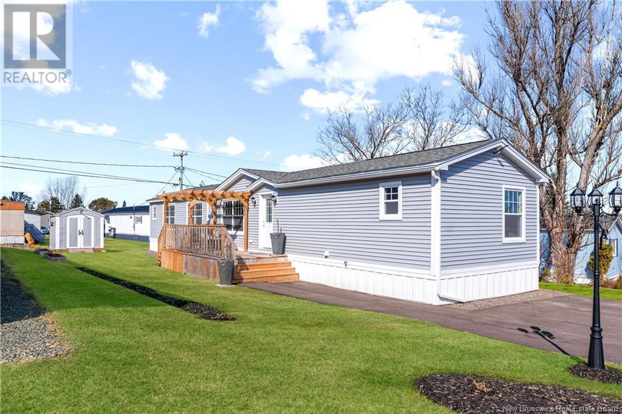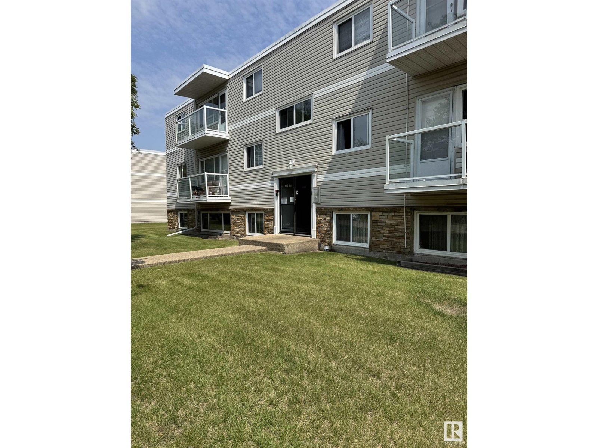63 13918 58 Avenue
Surrey, British Columbia
Lovingly maintained home with great energy. CORNER UNIT. Come see this beautiful 2339 sqft, 4 bedroom 4 bath Townhouse located in the gated complex of Alder Park, featuring double side by side garage, huge family room, dining room and beautifully renovated kitchen with quartz countertops and high end stainless steel appliances. 2 pc washroom on main floor, slider that leads out to your own personal backyard. Upstairs features a huge master bedroom with it's own balcony, main washroom with 2 very good size bedrooms and another balcony. Basement features a huge rec room and a very good size bedroom along with full washroom and storage closet. This house fulfills all the requirements of a single family house. Motivated Seller!!! (id:57557)
4 - 40 Mallard Trail
Hamilton, Ontario
Independent convenience store in Waterdown. Excellent location with growing population. High Density condos and townhouses within walking distance. New equipment and leasehold improvements. Average sales $60,000/month plus lottery and ATM income of $1500/month and growing. Absentee ownership. Great Opportunity for owner operator to increase sales with longer hours of operation. Lease 6 + option. Gross Rent $7850/month includes TMI. Potential for hot Food and Pizza sales. Appraised value of equipment and leasehold over $400,000. Financing up to $250,000 available to qualified Buyers with a minimum $150,000 liquid asset and good credit. (id:57557)
40 Bruton Street
Thorold, Ontario
Welcome to 40 Bruton Street, a modern 3-bedroom, 2.5-bath townhouse nestled in the vibrant heart of Thorold. Just minutes from Brock University and downtown St. Catharines, this nearly new home offers the perfect blend of comfort, convenience, and location. The bright and open main floor features a stylish kitchen, spacious living area, and a convenient 2-piece bathperfect for entertaining or everyday living. Upstairs, you'll find three generously sized bedrooms, including a primary suite with an ensuite bath, plus an additional full bathroom.Enjoy the ease of access to Highway 406 and the QEW, making commuting a breeze. Local parks, schools, and public transit are all nearby, and you're just a short drive from major shopping centres, dining options, and recreational spots like the Welland Canal and Niagara Falls. Whether you're a student, young family, or professional, this home puts you close to everything you need.Book your private showing today and experience life in one of Niagaras most convenient and growing communities! (id:57557)
Lot 30 Shawnee Trail
Dallas, Ontario
BEAUTIFUL WELL TREED RESIDENTIAL ESTATE BUILDING LOT. EASY 25 MINUTES TO ATLANTA, GA. APPROX. 1/2 ACRE IN UPDALE WYNCHWESTER STATION SUBDIVISION. NEAR RECREATIONAL TRAILS, RETAIL, COMMERCIAL AND MEDICAL FACILITIES. PLUS MANY AREA AMENITIES. IDEAL FOR BUILDING YOUR DREAM HOME OR INVESTMENT. ALL PRICES IN US DOLLARS. (id:57557)
326129 3rd Concession Road
Grey Highlands, Ontario
Tucked into the quiet hamlet of Port Law, in Grey Highlands this beautifully updated country bungalow offers a fantastic blend of modern finishes & timeless rural comfort. Set on a peaceful 1/4 acre lot surrounded by mature trees & backing onto open farmland, this is the kind of place where life slows down & gets a little sweeter. From the moment you arrive, there's a welcoming feel. Step through the front mudroom & into the heart of the home, an open-concept kitchen & living area designed for everyday ease & connection. The kitchen features stainless steel appliances, a stylish backsplash, & a centre island with a breakfast bar, all flowing effortlessly into the living space. South-facing windows bring in the light, creating a warm & inviting atmosphere throughout the day. There are three comfortable bedrooms. The primary suite offers a private 3-piece ensuite with a sleek stand-up shower, while a modern 4-piece bath serves the rest of the home. With easy-care vinyl plank flooring, a propane furnace, pellet stove, and R60 insulation, comfort and efficiency are built right in. Step out to the deck, the perfect spot to enjoy your morning coffee surrounded by the peaceful sounds of nature or to unwind in the evening beneath the breathtaking hues of a glowing Grey County sunset. The front flower beds add a welcoming touch of colour to the landscape, while the 18'x24'6" hobby barn, complete with a loft with hydro, offers endless possibilities. Whether you envision a creative studio, workshop, home office, or the ultimate getaway space, this versatile outbuilding is ready to bring your ideas to life. Just 15 minutes from shopping in Markdale or Dundalk, 8 minutes to Lake Eugenia, nearby waterfalls, trails, & snowmobile routes, with Blue Mountain just over half an hour away this is where small-town charm meets year-round adventure. Whether you're starting out, slowing down, or simply craving the peace of country life, this one-of-a-kind haven is ready to welcome you home (id:57557)
191 Emerson Avenue
Toronto, Ontario
Unlock the full potential of this rarely available end-unit row townhouse in the vibrant and rapidly evolving Dovercourt-Wallace Emerson neighbourhood. Listed as semi-detached, this home is the end unit of a row of attached houses. Nestled on a quiet residential street, this 2-storey, 3-bedroom, 2-bathroom home offers the perfect opportunity for renovators, investors, or first-time buyers looking to create their dream space. Steps from the exciting Galleria on the Park master-planned community, bringing new parks, retail, and amenities to the area Minutes to Dufferin and Lansdowne Subway Station, Bloor Street shops, cafes, and restaurants, the Junction, and west-end hotspots. Whether you're an experienced renovator or someone with a vision, this property is a blank canvas in a neighbourhood known for its charm, diversity, and future growth. Don't miss the chance to transform this house into your ideal home or next investment. (id:57557)
3205 William Coltson Avenue
Oakville, Ontario
**Luxurious 4-Bedroom, 4-Bathroom and 2-Car Garage Townhome in the Prestigious Neighbourhood of Joshua Meadows**Situated in a Family-Friendly Community**Offers 1,885 Square Feet of Spacious Open Concept Design Fitted with 9-Foot Ceilings**Hardwood and Ceramic Throughout**Gorgeous Kitchen Featuring High-End Stainless Steel Appliances, Quartz Countertops and Countless Other Upgrades**Upgraded Light Fixtures Throughout the Home**Laundry Room can be Moved to Basement to Create a Kitchen Pantry**Massive Windows that Further Enhance this Marvellous Home with Natural Light**This Home also includes Two Parking Spaces on the Driveway for a Total of Four Parking Spots**Located Near all Major Grocery Stores, Schools and Highways**Living Here, Steps Away from St. Cecilia Catholic School and within the Boundary of Oakville's Newest Elementary Public School Opening this September 2025**This Home is Conveniently Located Near Parks, Nature Trails and Greenspaces** (id:57557)
730 Indian Meal Line
Portugal Cove, Newfoundland & Labrador
Tidy bungalow on a 0.8 acre lot. This well cared-for home offers a bright eat-in kitchen with walk-out to the rear; a cozy living room and 2 comfortable sized bedrooms on the main floor. The main bathroom features a walk-in shower, and there is a full ensuite and walk-in closet off the primary bedroom. Downstairs you will find 2 additional bedrooms, a half bath, large laundry/storage room and a partially finished family room with walk-out. If you are mechanically inclined, or simply need the storage, check out the large 23' x 34' detached garage with high door and ceiling. Recent updates include new HRV system installed in 2024 & hot water boiler replaced in June 2025. (id:57557)
121-127 Aylmer Avenue
Windsor, Ontario
Direct water views for this highly rentable 4-unit close to downtown Windsor. Offering 4 - 2 bedroom units all with separate gas and hydro and owned hot water tanks. Excellent NOI of approx. 45k per year after property tax, insurance and water! Tenants love the easy access to the walking trails along the water and the convenient location + upper units with balcony and main floor with veranda with water views!. Call today to view! (id:57557)
4 330 Central Avenue N
Swift Current, Saskatchewan
This lovely little floral studio is a fabulous entrepreneurial opportunity with room to GROW! It just celebrated its 50th Birthday in Swift Current, Smart Flowers has a solid reputation as a “go-to” for uniquely designed arrangements in the South West. It is a turn-key flower shop with most everything one would need to start your own floral career. Includes well maintained floral display & storage cooler, all the shelving & buckets, and various other supplies. The location of the studio is stellar in that it is part of The Plaza in downtown Swift Current. The Plaza offers easy access for customers walking or needing to utilize the large parking lot. Fresh Flowers, Fresh Start (id:57557)
Bsmt - 19 Hillfarm Drive
Toronto, Ontario
Newly Renovated, Separate Entrance, 2 Bedroom Apartment. Bright & Large Living Room Separate Laundry Located In High Demand & Convenient Milliken Community. Close To All Amenities, Walking Distance To Ttc, Milliken Mill Park, Schools, Supermarket, Library. *1 Parking Spot Available. (id:57557)
21 Iceboat Terrace
Toronto, Ontario
Locker Available To Parade Residents! Buyer Must Be A Registered Owner Of Parade 2(TSCC 2301), Parade (TSCC 2157). (id:57557)
4k Spadina Avenue
Toronto, Ontario
Locker Available To Neo, Montage, Luna Residents! Buyer Must Be A Registered Owner Of Neo(TSCC 2009), Montage(TSCC 2016), Luna(TSCC 2090). (id:57557)
15 Fort York Boulevard
Toronto, Ontario
Locker Available To N Residents! Buyer Must Be A Registered Owner Of N (TSCC 1955), Gallery (TSCC 1955). (id:57557)
8 Telegram Mews
Toronto, Ontario
Parking Available To Neo, Montage, Luna Residents! Buyer Must Be A Registered Owner Of Neo(TSCC 2009), Montage(TSCC 2016), Luna(TSCC 2090). (id:57557)
25 Telegram Mews
Toronto, Ontario
Parking Available To Neo, Montage, Luna Residents! Buyer Must Be A Registered Owner Of Neo(TSCC 2009), Montage(TSCC 2016), Luna(TSCC 2090). (id:57557)
B - 1560 Bayview Avenue W
Toronto, Ontario
The 9Round Franchise is a worldwide known kickboxing fitness program system with 9 challenging workout stations. It combines functional, interval, cardiovascular, and circuit training. The franchise provides a 24/7, high-performance gym model with low entry costs, predictable fees, and ongoing support. It offers a turnkey business model with streamlined buildouts and innovative studio strategy entry. 9Round emphasizes making fitness simple and accessible, empowering people to make positive Is there anything worthwhile than promoting a healthy lifestyle? A perfect downtown location. Nearby to hospitals, high rises, residential neighborhoods, and corporate offices. Exposed to one of the busiest avenues in Toronto. Did you know this is a segment of business that is currently booming? Membership-based business, therefore, revenues and cash flow are fast and consistent. Magnificent opportunity to own your successful, well-established business on coveted Bayview Avenue !!! The well-trained staff makes it the perfect key turn !! The business was established 8 years ago, so its clientele is secured and steady (id:57557)
210 32145 Old Yale Road
Abbotsford, British Columbia
Welcome to your bright, welcoming & spacious new home! Cypress Park is a well run 55+ building in the heart of Abbotsford, minutes to conveniences by foot or short drive, with residents workshop, guest suites, and social lounge. Large south & west windows flood this meticulous +1200 sqft 2bed/2bath corner home w/ natural light while trees provide privacy & shade. Enjoy the large Primary Bedroom with bay windows, dual closets & walk-in shower ensuite. Rarely available side-by-side Washer/Dryer + walk-in Pantry + additional Family Rm + stunning wrap-around Solarium. Bathroom counters are new, Kitchen is updated. A true retreat, nothing to do but move in & enjoy. 1 secure Parking Stall + 1 Storage Locker. Hot Water incl. in Strata Fee. No pets. Call us, we can't wait to show you around! (id:57557)
704 Sutton Pl
Qualicum Beach, British Columbia
Bright and Beautifully Updated Chartwell Rancher! Whether you're dreaming of a welcoming family home, a stylish retreat for an active couple, or the perfect spot to enjoy retirement, this spacious and elegant 3 Bed/2 Bath home on a .18-acre lot is ready for you! Lovingly maintained over the years, this custom-built home features OS windows, four skylights, a fenced west-facing backyard, and a prime location in peaceful Chartwell with easy access to shopping, amenities, transit, golf, and parks. With numerous brand-new updates already completed, there’s nothing left to do but move in and start living your best life on beautiful mid-eastern Vancouver Island! You're welcomed by an east-facing front patio—perfect for quiet morning coffees. Inside, new luxury vinyl flooring flows into a bright Living Room with oversized picture windows, a striking barrel ceiling with a transom window, and a propane fireplace. Natural gas is available at the street for easy conversion. A glass door leads to the Family Room/Den with twin vertical windows. Another door opens to a skylighted open-concept Kitchen/Dining Room. The updated Island Kitchen features new solid wood cabinetry with under-cabinet lighting, Quartz countertops, a subway tile backsplash, stainless steel appliances, and a breakfast bar. The sunny Breakfast Area offers space for a small table, while the spacious Dining Area is perfect for daily meals. Both open to a large patio for outdoor dining or relaxing. The fully fenced backyard enjoys sun from all sides and offers privacy for kids and pets. A hallway leads to 3 Bedrooms with new carpet and 2 updated Baths. The Primary Suite boasts patio access, a walk-thru closet, and a skylighted 3-pc ensuite. You'll also find a skylighted 4-pc Main Bath and a Laundry Room with new cabinets and counter space. Great extras and updates, visit our website for more info. (id:57557)
663 Fleming Drive
Kamloops, British Columbia
Location, Privacy, Location! Nestled in one of Aberdeen’s most sought-after neighbourhoods and backing onto serene greenspace. This beautifully maintained home offers the perfect blend of comfort and convenience. Featuring 3 spacious bedrooms upstairs and a main floor office - ideal for remote work office or study. The bright kitchen boasts large skylights with an automatic shutter system, filling the space with natural light. Thoughtful updates include a high-efficiency furnace (2013), hot water tank (2021), upgraded insulation, and low-flush toilets throughout. Step outside to a private, fully fenced and beautifully tiered backyard with a covered sundeck and underground sprinklers. EV-ready with a Level 2 charger already installed in the garage. Walking distance to Aberdeen Elementary/Montessori, in a safe, family-friendly community - this home truly has it all! Quick possession possible! (id:57557)
550 Gahan Avenue
Penticton, British Columbia
Located on a quiet street in North Penticton, this home offers charm, functionality, and a fantastic central location—just minutes to schools, shopping, entertainment, and beautiful Okanagan Lake. Walk to downtown or bike to the KVR. From the moment you walk by, the curb appeal draws you in. The main level features 2 bedrooms, a full bathroom, cozy living room, and functional kitchen. Downstairs you'll find 2 more bedrooms, a spacious rec room, 3 piece bathroom, and laundry area. Don’t miss the hidden feature in the rec room—a secret door to a wine room & extra storage. Enjoy the outdoors in the fenced front and back yard, ideal for relaxing or entertaining, under the covered patio. Detached garage and convenient alley access complete the package. A rare find in a great location! (id:57557)
55 Tecumseh Street
St. Catharines, Ontario
Feel the heartbeat of 55 Tecumseh Street, a soulful bungalow tucked on a quiet, tree-lined street in north end St. Catharines. This place hums with good vibes, where a stone path winds through gardens leading you to a covered porch where neighbors wave to each other and kids learn to ride their bikes. Inside, the living room welcomes you like a morning coffee. Flowing into a wonderfully laid out kitchen with a breakfast bar and new countertops, ready for shared meals and tall stories. The 2007 addition (660 sqft) is the heart of this home. A chalet-style family room with a stone-wrapped gas fireplace, calling for cozy nights and sliding doors that open to a deck to where the backyard sings for family barbecues. The primary suite's a sanctuary, with a 6-piece ensuite including soaker tub, and bidet. There's a 2nd bedroom UP or a bright office and a 2-piece bath with main floor laundry as well. Heading downstairs, there's a covered breezeway that leads to the single car garage. In the basement, you'll love the spacious rec-room. 3 more bedrooms and a 3-pc bath. It feels very spacious. Back outside it is all about the workshop. 22x24 heated with hydro and an awesome roll UP door. The kind of place you dream of for your hobbies, perhaps small business, or just losing yourself in some fun. Out back, a stone patio with a firepit calls for late-night bonfires and an acoustic guitar. This home has roots, spirit, and space to breathe. Follow the sun to 55 Tecumseh. (id:57557)
29 Island View Crescent
Caribou River, Nova Scotia
Whether you're looking for a year-round home or a cozy cottage getaway, this two-bedroom, one-bath bungalow offers the best of coastal living. Fully updated with new windows, roof, siding this home is move-in ready so you can relax and enjoy the peaceful surroundings immediately. A bright sunroom gazebo, which has power and is wired for a heat pump, allows you to open the windows to let in the ocean breeze while enjoying your morning coffee or evening glass of wine. Step outside to the large deck, perfect for entertaining family and friends, or take advantage of the outdoor shower after a day at the beach. This property also features a heat pump and a new hot water tank, fridge and microwave plus two additional outbuildings one wired, for your storage needs and offers deeded access to not one but TWO sandy beaches ...both just steps away. From your deck, you can take in the views of lobster boats, the PEI ferry, and Prince Edward Island across the water, making every day feel like a vacation. If youve been dreaming of a simple, comfortable life near the ocean, this Caribou River property is ready to welcome you home. (id:57557)
40 Alabaster Way
Halifax, Nova Scotia
Welcome to 40 Alabaster Way Nature, Comfort, and Convenience in Perfect Harmony! Nestled just steps from the tranquil waters of Colpitt Lake, this stunning family home offers the best of both worlds: serene natural surroundings with easy access to everything you need. Take a leisurely five-minute stroll down your private backyard path to the lake, or enjoy the short 15-minute drive to downtown Halifax and just 10 minutes to the shopping and dining hub of Bayers Lake. Step inside to a bright and spacious foyer that leads into a beautifully designed open-concept living space. The heart of the home is the gleaming white kitchen, featuring an oversized island, elegant quartz countertops, and ample cabinetry perfect for family meals or entertaining. The adjacent living room invites you to relax with a cozy propane fireplace, custom built-in shelving, and integrated speakers for the ultimate entertainment experience. A sunny main-floor office or den offers a versatile space ideal for working from home or keeping kids' toys neatly tucked away. Upstairs, the spacious primary suite features a walk-in closet and a luxurious ensuite complete with a floating tub and separate shower. Two additional generously sized bedrooms, a stylish main bathroom, and a convenient second-floor laundry room round out the upper level. The fully finished basement offers even more living space with a fourth bedroom, an additional full bathroom, a home office or den, and a large rec room perfect for movie nights, playtime, or guests. Step outside to a private backyard oasis, complete with a large deck and peaceful views of the surrounding trees. Located close to top-rated schools, parks, and everyday amenities, this home truly has it all. (id:57557)
997 Argyle Sound Road
Argyle Sound, Nova Scotia
Nestled along the scenic 997 Argyle Sound Road, this warm and inviting 1,135 sq ft home offers a charming blend of comfort, character, and coastal living! The main level welcomes you with a bright entryway and a thoughtfully designed kitchen featuring a propane rangeperfect for passionate cooks and bakers alike. The living room is spacious and relaxing, while the primary bedroom offers convenient one-level living. A full bath with heated tile floors, a jetted tub, and a sun tunnel adds a touch of everyday luxury. The adjacent dining room opens to the back deck, seamlessly connecting to the garageideal for indoor-outdoor living and entertaining. Upstairs, youll find a spacious bedroom with an adjoining room thats perfect as a third bedroom, cozy office, sewing space, or childs playroom. (Please note: access to the third bedroom is through the second-floor bedroomideal for siblings, guests, or a creative work-from-home setup.) The detached, wired garage features a cozy wood stove, making it a great year-round workshop or hangout space. Just a few steps away, the fire pit area invites you to unwind under the stars. The property also features apple trees, blueberry bushes, a garden, and a greenhouse (with the plastic in need of replacement) for those with a green thumb. Downstairs, the unfinished basement offers a concrete floor, outdoor access, and loads of potential to create a space tailored to your needs. The home is wired for generator use for added peace of mind. Whether youre looking for a year-round home or a serene weekend escape, this property is ready to welcome you. (id:57557)
102 33030 George Ferguson Way
Abbotsford, British Columbia
The Carlisle is a centrally located 55+ community that is well cared for & perfect for those seeking to downsize. This newly painted 1126 Sqft home offers 2 bed & 2 bath. The spacious kitchen includes ample cupboard & counter space & the cabinetry is in fantastic shape. The living room features a high-efficiency gas (inc in strata fee) fireplace that heats the space & is framed by classic stone surround, creating a charming feature wall & a warm, inviting setting. The primary bed is generous in size, offering a walk-through closet & 3-piece ensuite. The in-suite laundry room adds convenience plus extra storage. Enjoy a huge, peaceful patio perfect for extra outdoor living space. This well-run complex has a meeting rm, pool table & exercise rm & is ideally situated close to all amenities. (id:57557)
610 Academy Way Unit# 125
Kelowna, British Columbia
MOVE IN READY! OPEN HOUSE Saturday & Sunday, 11-2pm at Unit #115! Please Note: This unit features the OMEGA - White color scheme, while the photos shown are of the SIGMA - Light scheme. Welcome to Academy Ridge’s most spacious floor plan, designed for versatility and an incredible revenue opportunity! This 3-bedroom + den townhome includes a self-contained student accommodation with a private entrance, making it perfect for extra income. A home that truly works for you! Spanning 3 levels, the top 2 floors are dedicated to the owner’s living space, while the lower level can function as a student rental, boarding room, or third bedroom. The main floor features a bright, modern kitchen with quartz countertops, a quartz-covered island, tile backsplash, stainless steel appliances, a BBQ deck, and a powder room. Upstairs, you’ll find 2 bedrooms and a full-sized den, the primary suite with a walk-in closet and a 4-piece ensuite. With a double car garage, central A/C, window coverings, and a comprehensive New Home Warranty, this townhome offers unmatched flexibility and value. Whether you live in the entire space or rent out a portion, the choice is yours! (id:57557)
509 13238 105th Avenue
Surrey, British Columbia
NO GST! BRAND NEW! PERFECT FOR 1ST TIME HOME BUYERS & INVESTORS! Welcome home to this beautiful 1BD, 1 BTH condo at Pura by Adera in Surrey Central's popular West Village, just steps away from Kwantlen Polytechnic University, 2 SkyTrain stations, parks, cafes, schools & more! Bright & spacious with radiant in-floor heating & a full-size S/S appliance package, with gas range, microwave, dishwasher, washer & dryer. Covered, private patio entends the space outdoors for year-round enjoyment! Incredible amenities include huge rooftop terrace w/ gas fireplace, BBQ & putting greens. Plus high-end fitness facilities, playground, party room, co-working lounge & bike repair workshop.Strata fees include heat, hot water & gas.Storage locker. Rentals & pets allowed. OPEN HOUSE SAT, JULY 12, 1-3 PM (id:57557)
1597 Shales Road
Frontenac, Ontario
Introducing a once in a lifetime opportunity to own a private estate property of approximately 75 acres on a quiet cul-de-sac including a large and comfortable home, over a MILE of waterfront on two lakes and their connecting stream, extensive mature forests with towering white pines, oaks and maples in a classic Canadian Shield landscape and exceptional views. The property offers remarkable peace and privacy in an unspoiled setting which abounds in birdlife and wildlife while enjoying excellent services on a well maintained municipal road providing quick and easy access to Kingston. The spacious 5-bedroom home includes on the main floor a bright and expansive kitchen/family room with panoramic views over lake and forest, an elegant foyer and living room with gleaming hardwood , a formal dining room, a primary suite with 2 bathrooms and dressing room, a greenhouse, a sunroom and walk-out to a shaded deck offering great space for outdoor entertaining.The second floor includes 4 bedrooms, a full bathroom, and a storage room. This home has been extensively updated both aesthetically and mechanically including 3 Lennox heat pumps, a Lennox propane furnace with an advanced climate control system, a whole house Kohler 20KW automatic standby generator, back - to - back propane fireplaces warming the living and family rooms and renovated bathrooms. The deep, clear top lake features a long floating dock providing access to excellent swimming fishing and boating. Peaceful trails and walkways provide access to every part of the property's pristine and diverse habitats which are shared only with the many species of birds, plants and wildlife which thrive here. This rare lakeside domain - less than 30 minutes north of Kingston's old market square - is exemplary in its finishes and surroundings and should not be missed. (id:57557)
192 Quarry Road
Bancroft, Ontario
Tucked into over an acre of peaceful, tree-lined property, this lovingly maintained 3-bedroom, 3-bath raised bungalow is the perfect blend of outdoor adventure, modern comfort, and functional space.Whether you're an outdoor enthusiast eager to hit the nearby trails or paddle the surrounding lakes, or a home-based worker needing serious shop space this property delivers. A large, partially insulated detached double garage offers incredible workspace or storage potential, complemented by a generous garden shed, a separate 'toy' shed with generous wood storage attached and an extra tarped garage. Raised + fenced critter-resistant garden beds make growing your own veggies a breeze.Inside, the home is warm, inviting, and ready for gatherings designed with family, friends, and entertaining in mind. The open-concept primary living spaces feature rich hardwood floors. The large kitchen has loads of cupboard space and stainless steel appliances, a separate dining area that walks out to your screened-in porch, great for enjoying star-filled summer nights and a large comfy living room. The primary bedroom features a 4pc ensuite and walk-out to the deck. 2 more ample bedrooms and a large main bathroom complete this floor. Downstairs you will find a large rec room with wet bar and wood stove, mudroom, laundry/storage room with heavy duty washer/dryer, 2 pc bath and a fully insulated workshop/garage.Enjoy the peace of mind that comes with smart, behind-the-scenes upgrades like new windows, updated electrical, a new in March furnace, and water filtration-without sacrificing the character and charm of a lovingly cared-for home.Mature trees and gardens surround you, creating a sense of serenity and privacy that's hard to find. Whether you're hosting a BBQ, relaxing after a long hike, or diving into your next big project, this is a place where passions can thrive.If you crave space, nature, and flexibility all just steps from outdoor paradise this property is calling. (id:57557)
610 Academy Way Unit# 26
Kelowna, British Columbia
MOVE IN NOW! These traditional row townhomes are the best new construction deals in the Valley. This unit is $629,900 and now ( if you are a first time buyer) does not have GST or PTT. So the price is the price-NO TAX!! That is a savings of over $40k. No only that but the seller is offering two years of FREE strata fees. The deals do not get any better than this. These homes are already the best priced in the Valley and now they just got better. Besides the value portion of the equation you can't beat the location. Walk to the UBCO campus, 5 min to the airport, shopping is 5 minutes away and the award winning rail trail that links to downtown and places north is only 5 minutes away. All homes come with modern fixtures and features such as stainless steel kitchen appliance, full size laundry units, ice cold central A/C with forced air gas heat, all window coverings and a two car garage. Buy and live or buy and rent or buy for your kids while they attend UBCO. At this price, why rent? The Delta II floor plan at Academy Ridge is where modern style meets everyday convenience! This move- in-ready townhome offers 3 bedrooms, 2.5 baths, and a thoughtfully designed layout with 9ft ceilings and premium finishes. With low strata fees and pet-friendly bylaws this home is perfect for students, professionals, or investors. Don't miss out, schedule your showing today! Please note: Photos show a similar unit in the same color scheme as unit for sale - Light Sigma. (id:57557)
610 Academy Way Unit# 118
Kelowna, British Columbia
MOVE IN NOW! A town home with income potential? YES, we have those. AcademyRidge is a unique development adjacent to the UBCO campus that offers great live/rent/income opportunities. These creative, one of kind designed homes are meant to help out the modern family get into their first home or for investors to maximize returns. How about a one bedroom self contained living space with the addition of two separate entrance boarding units that are perfect to rent out to students. Yes, two short term or long term income producing rooms included in a townhome. Prices start in the mid $700's and if you are a first time buyer there is no GST or PTT. That is a savings of over $50k. Not only that but the seller is offering one year of FREE strata fees on all released units. These homes are already the best priced New Construction townhomes in the Valley, now they just got better. Besides the value portion of the equation you can't beat the location. Walk to the UBCO campus, 5 min to the airport, shopping is 5 minutes away and the award winning RAIL TRAIL that links to downtown and places north is only 5 minutes away. All homes come with modern fixtures and features such as stainless steel kitchen appliance, full size laundry units, ice cold central A/C, with forced air gas heat, all window coverings and a side-by-side two car garage. Buy and live or buy and rent or buy for your kids while they attend UBCO. At this price, why rent? Open House every Wed and Thurs 12-3PM Unit #115. (id:57557)
E-16 - 1665 Nash Drive
Clarington, Ontario
Lovely 2 bedroom spacious open concept condo in Desirable Parkwood village Upgrades include BRAND NEW CAC SYSTEM AND COMPRESSER!!! Hardwood flooring on main and newer laminate in the loft area, upgraded 150 watt electrical box, updated 3 pc ensuite with glassed in shower, newer CAC system and quartz counter tops. The loft primary bdrm is currently being used as an additional sitting room. The living room features a Juliette balcony for warm summers breezes and a wood burning fireplace for cozy winter evenings. Lots of windows and skylight provides tons of nature light! This property includes, use of a party room, tennis court, and car wash. Close to schools and all amenities. (id:57557)
15 Top Lake
Chapleau, Ontario
Outstanding waterfront property featuring a priceless lake view and located at the end of a road that marks the start of a new beginning. This exceptional property features a rustic square log design with cathedral ceilings and bright, spacious rooms. It consists of four bedrooms, one full bathroom, one half bathroom, a kitchen with ample cupboards, and a large living and dining room combination with a fireplace. The outbuildings comprise a pump house/laundry/shower room, outhouse, and a storage shed. Near the water, you will find a relaxing open gazebo, a dock and two decks. This residence can serve as a seasonal retreat or a year-round home. A rare opportunity. (id:57557)
1396 Shawnee Road Sw
Calgary, Alberta
Welcome to this exquisite 4-bedroom, 3.5-bathroom, 2-storey home boasting over 3,500 sq. ft. of beautifully developed living space. Nestled in a quiet cul-de-sac and backing onto a serene natural green space, this home offers both privacy and convenience in a highly sought-after neighborhood.Perfect for modern living, the open-concept layout is designed for entertaining, featuring soaring cathedral ceilings and large windows that fill the space with natural light. The family room, currently utilized as a formal dining area, seamlessly transitions into the state-of-the-art kitchen. This chef’s dream is equipped with upgraded stainless steel appliances, a large central island, granite countertops, and rich mocha cabinetry. From the kitchen, step onto a massive backyard deck with multiple natural gas outlets, perfect for summer BBQs and outdoor gatherings.A traditional living room/dining room combination makes hosting dinner parties effortless. The main floor also offers a private den—ideal for a home office—as well as a fantastic laundry/mudroom with a sink and a powder room for added convenience.Upstairs, you'll find three generously sized bedrooms, including the luxurious master suite—an adult oasis featuring a large soaker tub, in-floor heating, double vanity, separate glass shower, and a spacious walk-in closet.The fully finished walk-out basement is bright and inviting, featuring a large recreation room, a gaming room, and a massive fourth bedroom with sliding glass doors leading to the patio. The extensively landscaped, maintenance-free backyard includes a deck with a spiral staircase, an exposed aggregate patio, and artificial turf for effortless upkeep. Deer and other wildlife often stroll through the green space, adding to the serenity of this beautiful space!Additional highlights of this remarkable home include two updated furnaces, a water softener, a newer roof, and dual AC systems for year-round comfort. With stunning curb appeal, this home is t ruly move-in ready for its next proud owners.Enjoy easy access to Fish Creek Park, Macleod Trail, and Stoney Trail. Plus, you’re within walking distance to numerous parks, the new outdoor skating rink, tennis courts, and close to shopping, schools, and more. Short walk to South Gate Alliance which features fantastic views of the mountains and downtown Calgary!Don't miss this incredible opportunity to elevate your lifestyle in the prestigious community of Shawnee Slopes! (id:57557)
51 Balaclava
Amherstburg, Ontario
GREAT 1.5 STOREY HOME IN CONVENIENT LOCATION CLOSE TO SCHOOLS, PARKS, MAJOR SHOPPING AREA, AND ALL OF THE AMENITIES AMHERSTBURG HAS TO OFFER. GREAT FAMILY HOME WITH 3-4 BDRMS, 1.5 BATHS, NEWLY UPDATED, LARGE FAMILY RM(S), OFFICE AREA IF DESIRED, MAIN FLOOR 2PC BATH RM AND LARGE LAUNDRY/MUD RM. THIS HOME SITS ON A GREAT SIZED LOT AND GIVES YOU LOADS OF PRIVACY AND ROOM FOR YOUR GROWING FAMILY. LARGE DRIVEWAY FOR MANY VEHICLES AND CONCRETE PAD READY TO BUILD A GRAGE FOR THE HOBBIEST OR YOUR WINTER VEHICLE NEEDS. PRICED TO SELL! (id:57557)
104 4030 Borden St
Saanich, British Columbia
Welcome home to this bright and sunny ground floor two bedroom unit that is on a private south west corner, tucked away from the main road in a garden oasis with a large private patio and separate entrance, which is especially great for pets which they allow 2 dogs (no size restriction) or 1 dog and 1 cat. As soon as you walk in, you will notice the wall of windows making this unit bright and cheerful. With separated bedrooms and a nice ensuite in the primary, the floor plan is open and great for entertaining with the sit up bar, granite countertops and stainless appliances. It comes EV charger ready, with one parking stall and storage locker. Set in a superb location walking distance to shopping and restaurants and an easy bus ride to the university, this is a must see unit! (id:57557)
13 Trout Run
Halifax, Nova Scotia
Welcome to 13 Trout Run A Thoughtfully Designed 3-Bedroom, 4-Bath Semi-Detached Home in Spryfield! Spread across three fully finished levels, this home offers a smart and functional layout with standout features. The main living level boasts a bright open-concept space and an upgraded modern kitchen featuring a center island and ample cabinetry space, perfect for both everyday living and entertainment. A convenient 2-piece powder room completes the space. From this level, step outside to backyard ideal for hosting, gardening, or simply unwinding in your private outdoor retreat. The second level features a comfortable primary bedroom, a 4-piece bathroom, two additional well-sized bedrooms, another 4-piece bath, and laundry on the same floor for added convenience. On the lower level, you'll find an attached garage, a flexible rec room, and a 3-piece bathroom ideal for a home office or gym. Two ductless heat pumps provide energy-efficient heating and cooling throughout the home, ensuring year-round comfort. Located on a quiet, family-friendly street just minutes from parks, schools, and daily essentials, this home offers clean design and versatile living in the neighbourhood. Book your showing today! Why wait? (id:57557)
50 Holly Trail
Puslinch, Ontario
Pride of ownership is evident as soon as you enter this home! Completely renovated (See supplement with long list of updates!) Updates that are not just skin-deep! Including plumbing, insulation, windows, flooring (included heated tile floors in the kitchen & bathroom!) Roof, exterior siding/stone & facia soffits. Then the updates continue with new kitchen, counters, appliances, bathroom w/heater air tub. The list goes on.. But here you aren't buying just a renovated home, you are buying into a laid back lifestyle in the Puslinch Lake community, Boating access via annual pass at McClintock's Ski school, You will love an evening in the hot tub enjoying the stars or enjoy a fire overlooking the lake from the extensively decked/landscaped front yard. This home will not disappoint! (id:57557)
34 Tulip Drive
Riverview, New Brunswick
(OPEN HOUSE 12-1PM SAT. JULY 12) Welcome to 34 Tulip Drive, Riverview Where Style Meets Comfort! Built in 2023 and still under warranty, this mint condition home offers modern living at its finest. Featuring 3 spacious bedrooms and 2 full bathrooms, every inch of this property has been thoughtfully designed for both comfort and function. Step into the heart of the home a bright, open-concept kitchen boasting stainless steel appliances, tile backsplash, a large kitchen island, and a sleek side-by-side washer and dryer for added convenience. The living area shines with a built-in TV stand, a striking accent LED wall, and a warm wood ceiling beam that adds charm and character. Enjoy year-round comfort with a ductless heat pump, while included blinds offer style and privacy throughout. Outside, youll find an 8' x 10' baby barn perfect for storage or hobbies and a well-maintained yard ready for your personal touch. Whether you're a first-time buyer or looking to downsize in style, 34 Tulip Drive offers turnkey living with all the modern upgrades. Dont miss your chance to own this gem in Riverview schedule your showing today! (id:57557)
202 441 Pendygrasse Road
Saskatoon, Saskatchewan
Welcome to Unit #202 – 441 Pendygrasse Road, located in the sought-after Prairie Ridge Condos. This bright and well-maintained upper-level unit offers 2 bedrooms and 1 full bathroom, ideal for first-time buyers, downsizers, or investors. Enjoy your morning coffee on the private balcony overlooking peaceful green space. Inside, you'll find a spacious living room perfect for entertaining, a dedicated dining area, and a functional kitchen. The large primary bedroom features an oversized closet, while the second bedroom is ideal for guests, a home office, or additional living space. A 4-piece bathroom completes the layout. Conveniently located close to amenities, with immediate possession available—this home is move-in ready! (id:57557)
1506 97th Street
Tisdale, Saskatchewan
Move in Ready! This home is completely renovated and ready for new owners. Just flipping through the pictures isn't enough, if you're in the market for a picture perfect home call today and book a viewing! Sitting on a quiet street, this 4 bedroom home has everything you'll want and more. 2 car detached garage, fully fenced, large mature trees, open concept kitchen, dining, living rooms, generous sized bedroom's and bathrooms. The unique layout of the home functions great and the large windows bring in natural sunlight throughout the house. The large deck off the side entrance is perfect for entertaining guests or privately enjoying the outdoors. Call today to view! (id:57557)
232 Green Avenue
Regina Beach, Saskatchewan
This charming 4-season beach property is only 45 minutes from Regina and offers a wonderful opportunity for a little retreat from the city. Tucked away on the west side of Regina Beach featuring 2 bedrooms, 2 bathrooms, a bonus bunk house & everything you need in a beach property. Inside, the thoughtful design has the kitchen open to both the living room & dining room space making the layout cozy & practical. The large bright windows fill the main living space with sunshine all day & in the evening you can curl up to the warmth of the gas fireplace. The master bedroom retreat is a spacious 175 sqft & the perfect spot to recharge. Large enough for a king bed & features a generous walk-in closet & 3 piece ensuite complete with a steam shower -the perfect treat after a beach day or afternoon of ice-fishing. The east facing patio doors off the master allow the morning sun to billow in first thing and all morning long & is convenient access to the front deck where you can see the lake & is the perfect spot for a quiet morning coffee. Outside, you’ll also find 1200sqft of new composite trex decking (2024 & 2025), extending your living space & perfect for entertaining friends & family or simply relaxing and enjoying the peaceful surroundings of the lake. The bunkie is 142 sqft of bonus space and could potentially sleep 5 - outfitted with fridge, coffee machine, microwave & TV, and offers the perfect little hideaway spot for kids or weekend guests. Some recent updates include, some new fixtures & taps (2025) new shingles (2024), new decking & yard-scaping complete with sit up bar area & bistro dining area (2025) overlooking one of the the fire pits. Within walking distance to grab a bite at the famous BlueBird Cafe on Centre St, stroll down to the Regina Beach Yacht Club, grab ice cream at Sundae Times or Friday night Bingo, it really is the perfect place to relax and enjoy some time at the lake. Call for your private viewing today! (id:57557)
206 1121 D1 Mckercher Drive
Saskatoon, Saskatchewan
Welcome to Woodland Crossings Condo which offers 3 bedrooms and 1.5 washrooms, Shopping, Schools, Community Centre, all other amenities are in walking distance, easy access to Bus. Condo has 2 Private storage 1 in unit 1 on Deck. Upgrade includes Bedroom and Living room Carpets, Laminate floor in Kitchen and Dining Area, Light fixtures are upgraded to 3 different types of configuration (warm, warm white, daylight).Condo is in Great move in Condition you wont be disappointed. (id:57557)
8 Jaxon Road
White City, Saskatchewan
Welcome to 8 Jaxon Road - a stunning walkout bungalow nestled on 4.99 acres of park-like paradise, right on the edge of White City. Pride of ownership is evident in every inch of this meticulously maintained property, lovingly cared for by the original owners over the past 20 years. Just a short drive from Regina, this home offers the best of both worlds - quiet country living with city convenience. Step into the spacious foyer, where a beautiful two-sided gas fireplace greets you and connects the entryway to the sun-filled living room. Enjoy views of your private, tree-lined yard through oversized windows, and cozy up in the living room with built-ins and a hidden TV. The open-concept main floor flows seamlessly into the dining room and kitchen, featuring granite countertops, a corner pantry, ample cabinetry, and a full stainless steel appliance package. The main level also boasts a large primary suite with a walk-in closet and ensuite, two additional bedrooms, a full 4pc bathroom, and a clever laundry chute leading to the lower level. Downstairs, the bright walkout basement with in-floor heat offers a massive rec room complete with a wet bar, perfect for entertaining! You’ll also find two more bedrooms, an additional bathroom, a large laundry room with built-in cabinets and ironing board, and a mechanical/storage room. A mudroom with custom lockers leads into the dream garage—an oversized triple with its own bathroom and a sports locker room ideal for hockey gear or outdoor toys. Step outside to your own private park-like yard. Enjoy the covered deck, sprawling lawn, concrete patio with built-in fire pit, and wired 220V service ready for a hot tub. Underground sprinklers and three yard hydrants (fed by an 85-foot well) make caring for the lush landscape easy, while the home itself is connected to town water. This incredible acreage offers space, privacy, and the comfort of thoughtful design—ready for a new family to love it as much as the current one has. (id:57557)
4956 Bella Vista Cres
Nanaimo, British Columbia
Welcome to 4956 Bella Vista Crescent situated in prestigious Rocky Point. Once you open the door you are met with stunning ocean and mainland coastal mountain views. The expansive open concept main living area is filled with natural light and allows you to enjoy the views from all areas. This well built, one owner home was thoughtfully planned for privacy and all of your daily living on one level. From the primary bedroom you will also enjoy the lovely ocean view as well as convenient access to the backyard patio. A large bonus room above the garage offers a great additional space for a home office or additional family space. This home is well situated to offer complete privacy in the backyard. A covered deck and plenty of open patio space allows enjoyment outside in all weather. Additionally, there is a lower level with exterior access into the workshop/storage and separate utility room. Come and watch the eagles soar and the ever-changing landscape of the Straight of Georgia. Don't miss out - Contact us now to learn more about this incredible property! (id:57557)
755 Lorne Cres
Campbell River, British Columbia
This extensively renovated property boasts numerous upgrades! The entire roofing system is new, including plywood sheeting, shingles, vents, skylights, gutters, downspouts, and a French drain system for each downspout. A sturdy 6x6 overland roof support post and new fascia complete the roof overhaul. New concrete porch, patio, wheelchair accessible walkways, driveway, and backyard wall. 10 loads of soil were excavated & replaced with crushed stones/gravel on both sides of the house & between neighboring properties. New cedar frame-metal sheet fence with an 8ft opening gate leading to the backyard for additional parking. Unwanted shrubs and tree roots encroaching on the foundation were removed for structural integrity and creating a maintenance free environment. Utility upgrades include a newly installed natural gas line and meter. New weather-sealed metal sheet doors for the main entrance and garage to ensure safety and energy efficiency. New workbenches and shelves added to the garage and workshop, pink insulation and OSB sheathing installed around the garage doors. New appliances include a washer, dryer, kitchen electric stove, and bathtub glass doors. Lighting has been upgraded throughout, with the replacement of all incandescent lights with energy-efficient LED lights. Studio LED lights have been installed in both the garage and hobby room to create well-lit, functional spaces. Standout features include a quiet cul-de-sac, hard to find corner lot with ample parking for cars, boats, and RVs, and a spacious 400 sqft garage + 400 sqft shop which can be used by avid hobbyists, contractors, and home-based business owners. (id:57557)
#5 12715 81 St Nw
Edmonton, Alberta
Ideal for first-time home buyers or savvy investors, this bright and spacious 2-bedroom, 1-bath condo offers 790 sq ft of comfortable living space with a private balcony. The renovated kitchen features stylish wood cabinets, Corian countertops, and stainless steel appliances. Enjoy newer flooring, fresh paint throughout, and an abundance of natural light from large windows. The open-concept living and dining area provides a versatile space perfect for entertaining or relaxing. This well-maintained unit includes powered parking and is conveniently located near the Yellowhead, public transit, and shopping. A great opportunity at an affordable price—don’t miss out! (id:57557)




