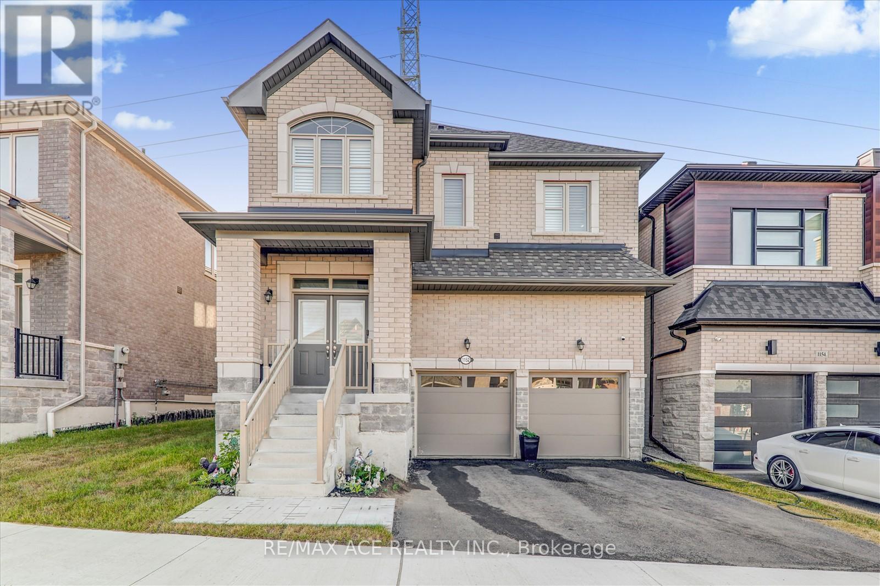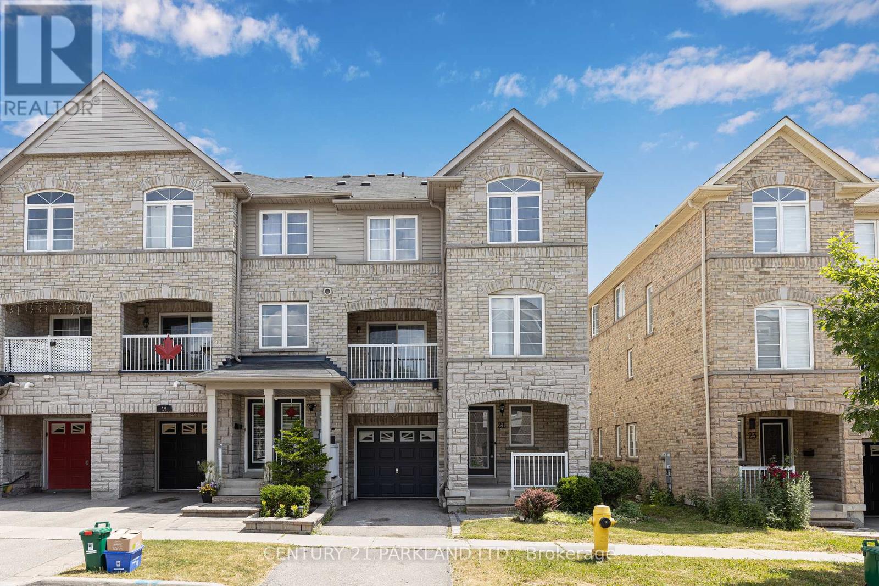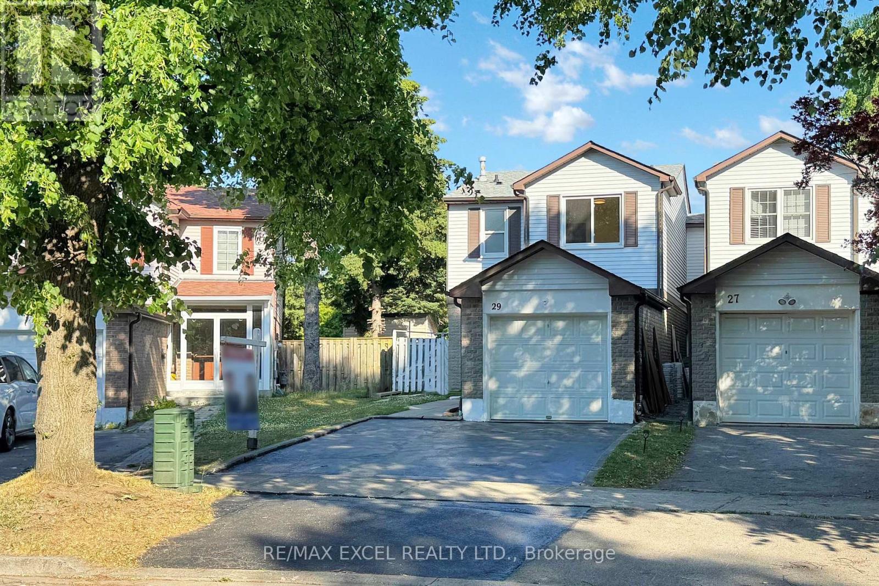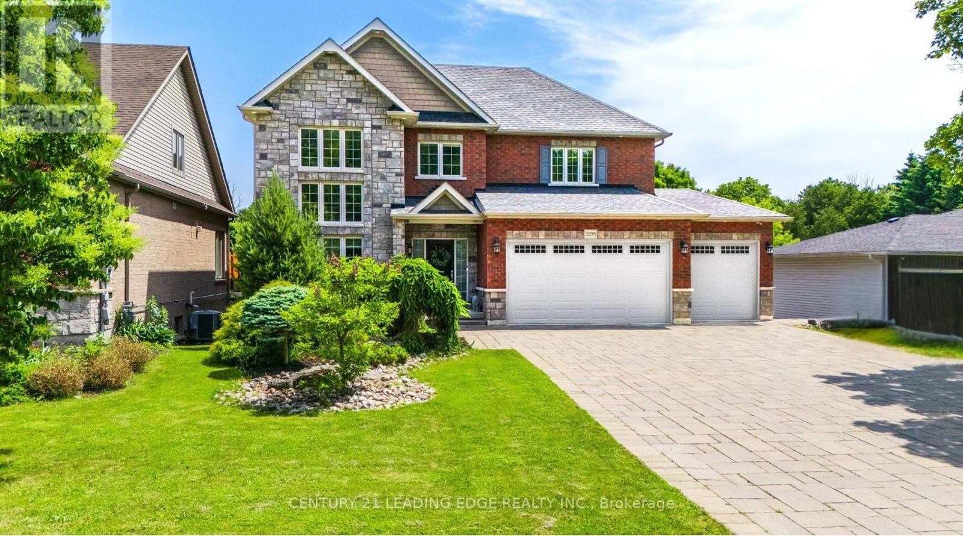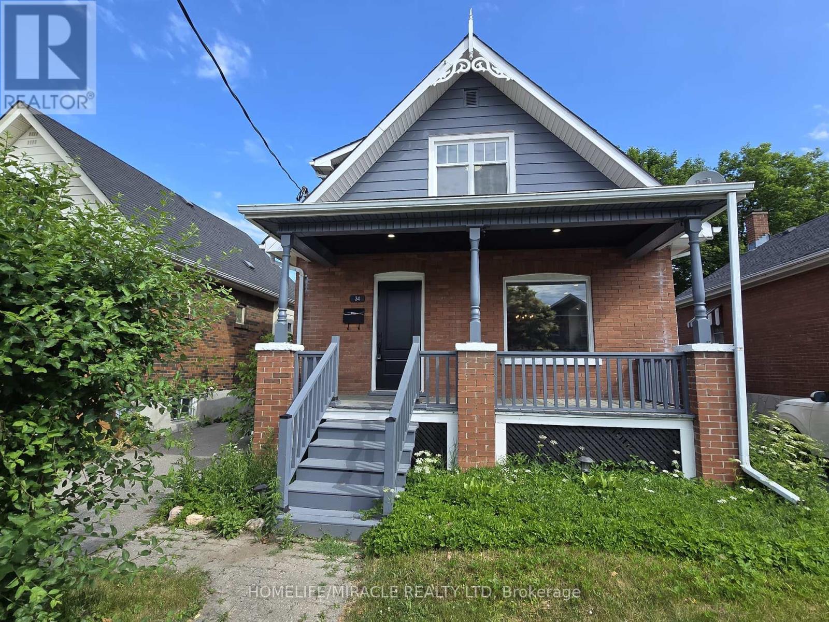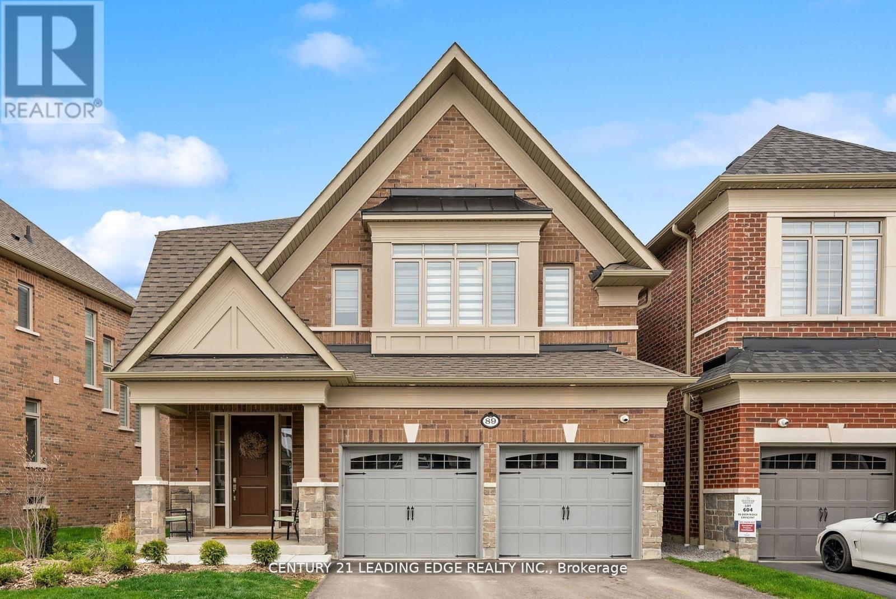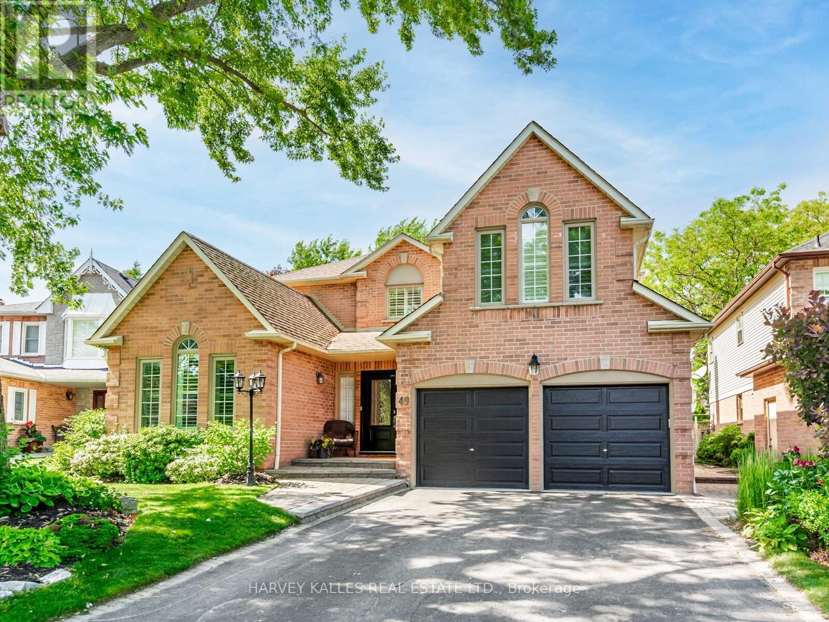1152 Skyridge Boulevard
Pickering, Ontario
Welcome to your new dream home with 4 bedrooms and 3 Washrooms 2-storey detached home with large frontage nestled in the highly sought-after New Seaton Community in Pickering. Immaculate modern living with Open-Concept with upgraded kitchen cabinets along with Ceramic floor and stainless-steel appliances. Well-sized family room with hardwood flooring and large window for natural light. Dining rooms with glass sliding door way to walk out to backyard. Upgraded Oak Stairs from main floor to 2nd floor take you to the primary bedroom boasts a walk-in closet and ensuite 5pc washroom. Well-sized other three bedrooms with large windows along with a 3 piece washroom on the 2nd floor. Endless possibilities and ample space, it's a blank canvas waiting for your personal touch. Come view it and you will not be disappointed! Mins to Park, School, Shopping center, and other amenities. (id:57557)
219, 54 Bell
Red Deer, Alberta
IF WALLS COULD TALK, this one bedroom condo would probably say: “Finally, someone cool enough to appreciate me.” Located in the well-kept BELL MANOR COMPLEX in Red Deer’s southeast, this end unit CHECKS ALL THE practical BOXES, with a few bonuses that make it stand out from the crowd. TIRED OF ELEVATORS and hallway noise? You’ll love your own PRIVATE ENTRANCE and the quiet top corner location. Recently updated with newer windows, shingles, and easy care flooring, this unit keeps things SIMPLE and STYLISH. The EAT-IN KITCHEN has room for a REAL TABLE (and actual cooking), and the LIVING ROOM OPENS ONTO a shaded, north-facing BALCONY. Perfect for staying cool while pretending to read that novel you bought three summers ago. NEED STORAGE? You’ve got a PRIVATE 4' x 8' outdoor storage ROOM, big enough for your gear, gadgets, and mystery bins. Also included: INSUITE LAUNDRY, FIVE APPLIANCES, and an assigned PARKING pad (#219) just STEPS FROM YOUR DOOR! WALKABLE TO Bower Mall, grocery stores, restaurants, banks, and just about ANYTHING else YOU could NEED. There’s even a COMMUNITY HALL AVAILABLE to book for gatherings, birthdays, or a very small wedding if you’re feeling spontaneous. Condo fees are $337.77/month and include water, sewer, garbage, exterior insurance, and management. 2025 property taxes are $1,073.00. A SMART, easy ALTERNATIVE to renting, WITH a bit of PERSONALITY built in. (id:57557)
21 Webbford Street
Ajax, Ontario
Pride Of Ownership! First time offered for sale by the original owners. This Beautifully maintained home is Located in one of Durham's most Desirable neighborhoods. Step into this stunning end unit townhome that feels like a semi! With 4 spacious bedrooms and 3 bathrooms, this home offers a bright and airy layout designed for comfort and modern living. Lots of natural light. Open-concept living and dining area with walk-out to Balcony. Kitchen with new Quartz counter tops, breakfast bar and stainless steel appliances. Primary bedroom with full En-suite, his & her closets. Attached garage with parking for 2 cars (1 in garage + 1 driveway). Conveniently Located in a family-friendly neighborhood close to schools, parks, transit, and all amenities. This home is immaculate, Everything has been done, Just move in and Enjoy!! FREEHOLD WITH NO MONTHLY OR POTL FEES!! (id:57557)
29 Green Spring Drive
Toronto, Ontario
Amazing Opportunity To Own This Bright Spacious 3+1 Brs 4 Baths Sweet Detached Link Home In Desirable The Heart Of Milliken.Located On A Quiet & Family Oriented Street Close To All Amenities,Don't Miss!!***Fresh Painted*Bright And Spacious, Perfect Functional Layout.Main Fl Hardwood Flr* Large Open Concept Living Room Combined W/Dining Rm O/L Fully Fenced Private Yard***Family Sized Kitchen Combined W/Eat-In Breakfast Features W/Marble Floor/Backsplash and Granite Countertop.New Bathroom Toilets.Three Generously Sized Bedrooms, Each Bathed In Natural Light With Ample Space For Relaxation And Storage. Prim Br W/Large Windows and 3 Pc Ensuite Bathroom.Finished Basement W/1 Brs /2 Rec Rms Can Be Used Brs or Office /Potential Kitchen Area/3Pc Bath/Laundry.Wide Driveway 3 Cars Parking .Beautiful Fully Fenced Backyard Enjoying The Peace & Privacy.Also Features A Mature Cherry Tree Laden With Juicy, Ripe Fruit, Offering Both Shade And A Delightful Harvest Every Summer,Custom Made Green House(Quiet Rest Study Meditation Room)/Clothes Sunny Drying Room/Outside Fireplace.New Roof (April 2025),Tankless Water Heater Owned.This Home Offers Significant Potential For Creating Additional Income Or Custom-Designed Family Living Spaces. With Its Ideal Location And Expansive Features, This Home Is An Absolute Rare Find That Combines Comfort, Convenience, And Investment Potential.*Super Convenience Location!Walk To Parks, Schools,Close To Woodside Mall/Pacific Mall, Grocery, Supermarkets, Restaurants, Community Centre,Milliken Park,Shops, Library,Go Transit, 24Hr Ttc, &Hwy 401!. So Much More...A Must See. ** This is a linked property.** (id:57557)
1852 Birchview Drive
Oshawa, Ontario
Welcome To This Immaculate, Move-In Ready Beauty Sitting On A Premium Lot That Backs Directly Onto A Huge, Quiet Park With Gate Access Directly From The Backyard. Perfect For Families, Kids, Pets, And Peaceful Outdoor Living. Enjoy Backyard Access From Both Sides Of The Home, Plus Motion-Detecting Lights At Rear. Thousands $$$$$ Spent On Upgrades And Maintenance, Absolutely No Work Needed For Years To Come! Step Inside To Discover A Bright, Spacious Layout Featuring Pot Lights, A Cozy Gas Fireplace In The Family Room, And A Gorgeous Kitchen With Brand New Quartz Countertops, Brand New Stainless Steel Appliances, And Soft-Close Cabinets. Walk Out To A Massive 10' x 20' Deck With Glass Panels, Perfect For Summer BBQs And Morning Coffee. Upstairs Offers 4 Oversized Bedrooms Flooded With Natural Light. The Grand Primary Retreat Boasts A 5-Piece Ensuite With Soaker Tub, Stand-Up Shower, And Expansive Windows Overlooking The Backyard. Each Secondary Bedroom Includes Huge Windows And Generously Sized Closets. Convenient Main Floor Laundry With Garage Access Adds Functionality And Ease. The Walk-Out Basement Is Built With Steel Studs, Offering Incredible Potential. It Includes A Large Bedroom With Walk-In Closet, Two Separate Walk-Out Doors To The Yard, A Rough-In For A Washroom, And An Unfinished Area That's A Blank Canvas For Your Dream Rec Room, In-Law Suite, Or Income Potential. Major Updates Include: Furnace- August 2020, A/C- 2009, Hot Water Tank- 2022, Roof- 2024, Kitchen Appliances- 2025, Quartz Countertops- 2025, Front Patio Stones- 2025. A/C, Furnace, Fireplace Serviced- 2025; Ducts Cleaned- 2025; This One Checks All The Boxes, Quality, Space, Style, Location, Potential, And Long-Term Peace Of Mind! See You Soon! (id:57557)
3295 Tooley Road
Clarington, Ontario
This custom-built 2-storey home is set on a deep lot on the desirable Tooley Rd. Boasting over 4,000 sqft of luxury living space, this property features 4 + 1 beds, 4 baths, & resort-style amenities. Vaulted ceilings grace both living & family rooms, complemented by pot lights and gleaming hardwood floors. The gourmet kitchen showcases breakfast bar, granite countertops and s/s appliances, opening onto a breakfast nook with walk-out access to deck overlooking the backyard. The expansive sunken main-level family room includes a cozy gas fireplace. Main-level laundry room with access to garage. The primary suite is a serene retreat with 2 separate walk-in closets, coffered ceilings, & 5pc ensuite. A decadent finished walk-out basement includes a theatre-like rec room with 103'' projection screen, pool table, & custom built stone bar. This space overlooks the backyard & is ideal for entertaining all ages. Enjoy your private in-ground pool, accompanied by a cabana- perfect for relaxing or hosting summer get-togethers. Experience premium sound with a professionally installed, built-in surround sound system on the main level, basement, & extending seamlessly into the backyard. With no expense spared, this custom audio setup transforms everyday living into a cinematic, immersive experience perfect for entertaining, movie nights, or relaxing outdoors with music at your fingertips. Take advantage of your own putting green backing onto a treed area & stream. The expansive lot offers privacy & green space, with a mix of brick & stone facade adding stately curb appeal. Additional outdoor perks include a garden shed & mature landscaping with in-ground sprinkler system. Attached 3 car garage & plenty of room for multiple vehicles in the private driveway. Tooley Rd is nestled between hwy 407 & 401, offering a mix of rural living & city amenities. It's located close to Pebblestone golf course, schools, grocery stores & many restaurants & shops to explore. (id:57557)
4919 48 Street
Innisfail, Alberta
Welcome to 4919 48 Street, Innisfail – A Beautifully Maintained 5-Bedroom Bungalow in a Prime Location. Located in a well-established and sought-after neighborhood of Innisfail, this charming 5-bedroom bungalow is a true gem that showcases pride of ownership throughout. Offering exceptional curb appeal, thoughtful updates, and a dream garage/shop setup, this home is ideal for families, retirees, or anyone seeking comfort and space both inside and out. Step inside to a warm and inviting living room with stunning hardwood floors, perfect for relaxing or entertaining. The bright and functional kitchen boasts ample cabinet space, generous countertops, and offers lovely views of the meticulously landscaped backyard — ideal for both everyday living and hosting guests. The main floor features 3 bedrooms and a full 4-piece bathroom complete with a jetted tub, providing comfortable and convenient one-level living. The lower level is developed featuring an extra-large primary bedroom with double closets, an additional bedroom, a spacious family/recreation room, and a fully updated bathroom with heated floors. The lower level also includes laundry and plenty of storage space to keep things organized. Step outside into your large, private backyard — a peaceful oasis with a gazebo area that’s roughed in for a hot tub or can be enjoyed as a cozy gathering spot. The detached (30’ x 28’) heated garage/shop is equipped with 220 wiring and is perfect for the hobbyist, mechanic, or anyone in need of serious workspace. There’s also RV parking for added convenience. (id:57557)
34 Westmoreland Avenue
Oshawa, Ontario
Turnkey Renovated Home in Prestigious Oshawa Neighbourhood!Welcome to this beautifully updated home, where modern style meets everyday comfort. Over $85,000 in recent upgrades provide peace of mind and lasting value, including a newer furnace, A/C, and driveway-all meticulously maintained within the last 10 years.The main-floor primary bedroom offers convenience and versatility-ideal for multigenerational living or a private retreat. The open-concept kitchen features stainless steel appliances and flows effortlessly into the main living space, making it perfect for both daily living and entertaining.Contemporary finishes and carefully curated details are found throughout, enhancing both comfort and style. Step outside to a large, level backyard with an expansive patio-ideal for entertaining friends and family or quiet evenings outdoors.Situated in one of Oshawa's most sought-after locations, you're just steps from the Oshawa Golf & Curling Club, Lakeridge Health, top-rated schools, parks, and major amenities. (id:57557)
346 Viscount Drive
Red Deer, Alberta
Nestled in the highly sought-after VANIER WOODS and directly adjacent to a children's playground, this stunning custom-built two-story home boasts incredible curb appeal! Showcasing a modern kitchen adorned with pristine white quartz countertops and stylish under-cabinet lighting, this home is a true gem. The main floor features soaring 9-foot ceilings, expansive triple-glazed windows, an HRV system, and a high-efficiency furnace.As you enter, you're welcomed by a spacious tiled foyer that flows into an inviting open-concept layout. The dining area, kitchen, and living room all provide delightful views of the playground, bathed in west-facing sunlight, and the yard is fully fenced for the safety of your children and pets. Step outside onto the 10x12 deck, complete with a natural gas hookup for your BBQ, perfect for entertaining!The living room is enhanced by a stunning fireplace set against an eye-catching feature wall, which can also be appreciated from the kitchen and dining spaces. Above the generous eat-in kitchen island, a beautifully upgraded trayed ceiling with recessed lighting and coordinating laminate inserts complements the fireplace.On the upper level, you'll discover a spacious bonus room, a convenient laundry room, three well-appointed bedrooms, and a four-piece bathroom. The master suite is impressively large, featuring a walk-in closet and a luxurious spa-like four-piece ensuite.The fully developed basement adds even more value with a fourth bedroom, a sizable family room complete with a wet bar, and another four-piece bathroom. With features such as a heated garage and Central A/C, this home is truly a must-see! (id:57557)
89 Deer Ridge Crescent
Whitby, Ontario
PRICED TO SELL!! Move quickly on this outstanding home before its gone!! PREMIUM Location BACKING onto Trees!. Privacy PLUS! NO Neighbors behind you! Located in a Executive community close to Heber Downs and Spa! Fantastic Floor Plan with lots of natural Light from oversized windows! ! Stunning from top to bottom! 4-Bedroom -FIVE bathroom Detached home with Gourmet Kitchen with Centre Quartz Island! 10ft smooth ceiling on the main floor and 9ft ceilings on upper level and Partially finished basement! Stunning 6 Piece Ensuite in the Primary Washroom! Jack and Jill Washroom! (two sharing an ensuite) Practicality meets convenience with laundry on the second floor . The Partially finished basement adds versatility, perfect for accommodating extended family! This home also features central vacuum, air exchanger, central A/C and so much more .All Custom Zebra Blinds! All electrical light fixtures, Brand New Stainless Steel Appliances! TWO washer, dryer's. All just minutes from Hwy 412, Walmart, Home Depot, Sheridan Nurseries, grocery stores, restaurants etc. Don't miss your chance to make this exceptional property your new home! ! Extras:: All Custom Zebra Blinds! All electrical light fixtures, Brand New Stainless Steel Appliances! TWO washer, dryer's. HUGE Walk-in Pantry Too many upgrades to List! Over $270,000 less than same model sold across the street! Wont last Long! (id:57557)
60 Glenside Avenue
Toronto, Ontario
Welcome to 60 Glenside Avenue! A beautifully reimagined bungalow on a 29.5 ft wide lot with private driveway, extensively renovated in 2022 with thoughtful upgrades throughout. The main floor features a bright, open-concept layout with a large custom kitchen, centre island, all new appliances, and ample storage. The living room is flooded with natural light and flows seamlessly into the dining area. On this level you'll find one bedroom and one full bathroom, and a walkout that leads to a picture-perfect backyard, ideal for relaxing or entertaining. The entire finished lower level serves as a private primary retreat with a king-sized bedroom, walk-in closet, dedicated office area, and a luxurious 5-piece ensuite complete with double vanities, a glass-enclosed shower, and freestanding tub. The backyard is a true escape, featuring a versatile converted garage clad in 200-year-old reclaimed barn wood, providing ample outdoor living space, or even a home office or gym! Steps to all the amenities on Gerrard St E, Greenwood Park, easy TTC access, Little India, and all that Toronto's east end has to offer. This is a rare and charming turnkey home in a vibrant neighbourhood. A real pleasure to show! (id:57557)
49 Rothean Drive
Whitby, Ontario
Welcome to this beautifully maintained and updated 4-bedroom family home, built by AB Cairns Monarch, located in one of Whitby's most sought-after communities. Offering 3,262 square feet of spacious and thoughtfully designed living space, this residence is perfect for modern family living and elegant entertaining. The main floor showcases a private office with built-in bookcases, generous principal rooms, and a formal dining room ideal for hosting large gatherings. The sun-filled kitchen boasts silestone countertops, a custom stone backsplash, stainless steel appliances, a pantry, and a built-in desk seamlessly connected to the breakfast area and the inviting family room. Both spaces offer walk-outs to a serene and private backyard oasis. Step outside to enjoy a beautifully landscaped fenced yard complete with a heated inground pool, large deck, gazebo, and extensive greenery perfect for summer relaxation and entertaining. Upstairs, the second level features a generously sized primary suite with a cozy sitting area, walk-in closet, and a 5-piece ensuite. Additional highlights include gas & wood burning fireplaces, Direct access from the home to the garage, Convenient main floor laundry room and Close proximity to top-rated schools, parks, scenic trails, restaurants, shopping, and public transit. Enjoy easy access to Highway 401, 407 and 412.. This meticulously maintained home being sold by the original owners is the perfect blend of comfort, style, and location ready for you to move in and enjoy. (id:57557)

