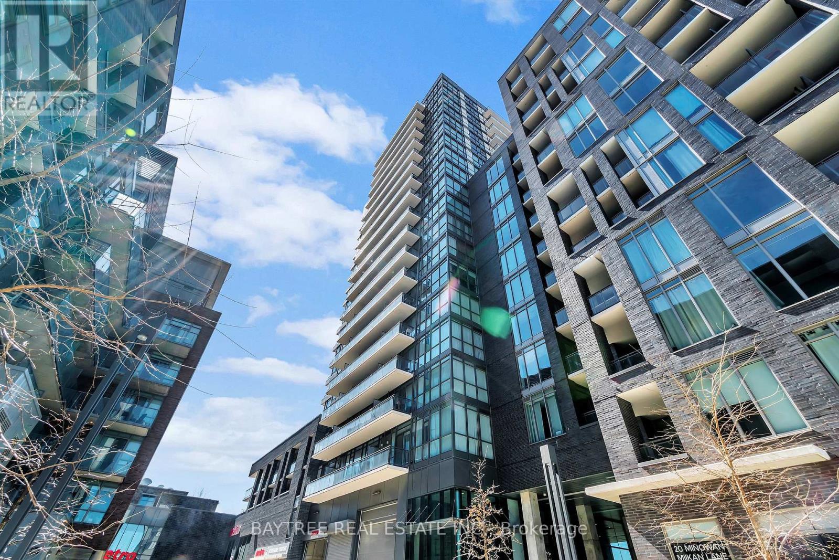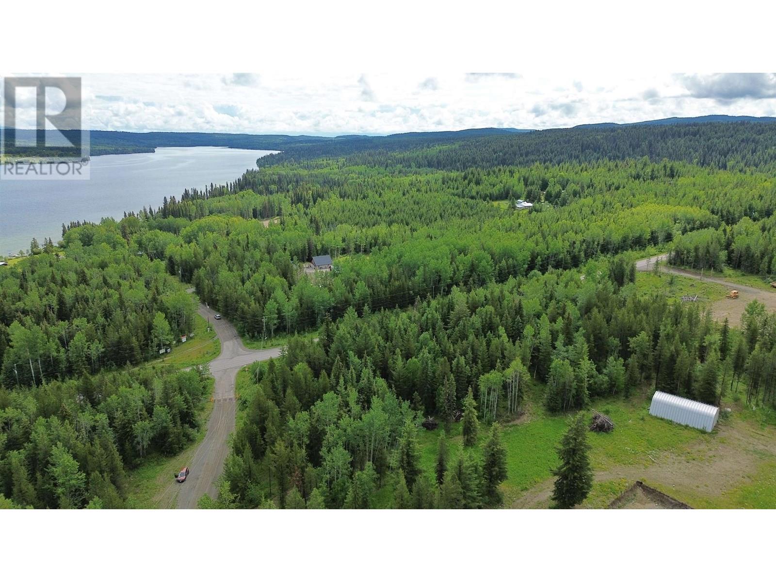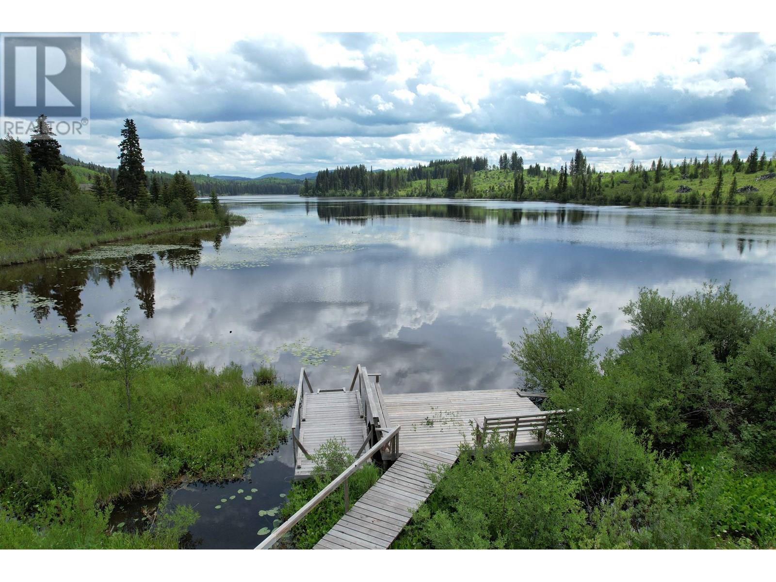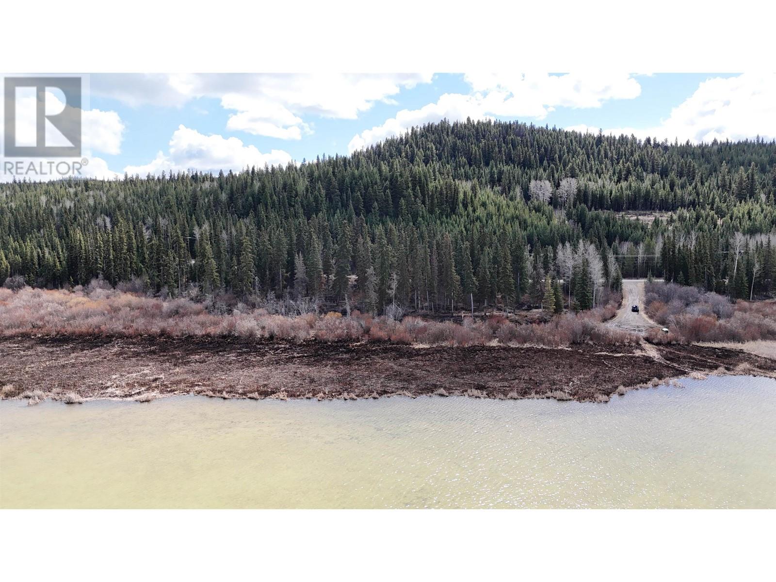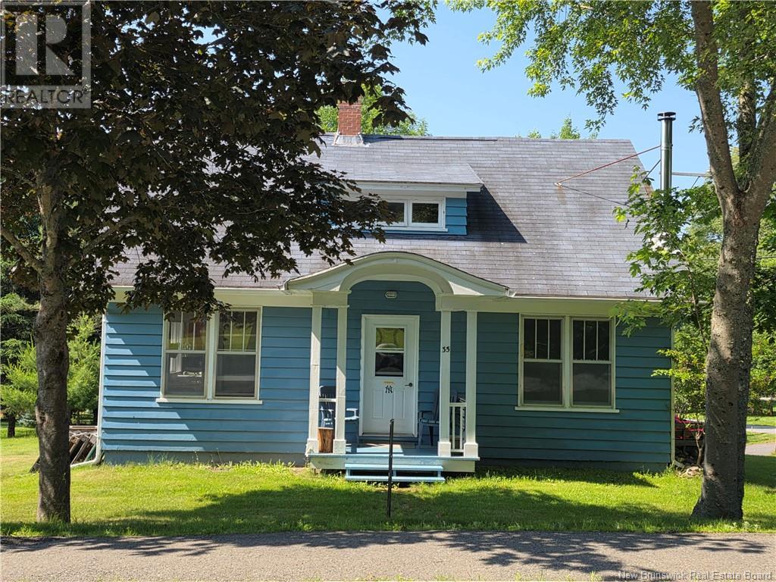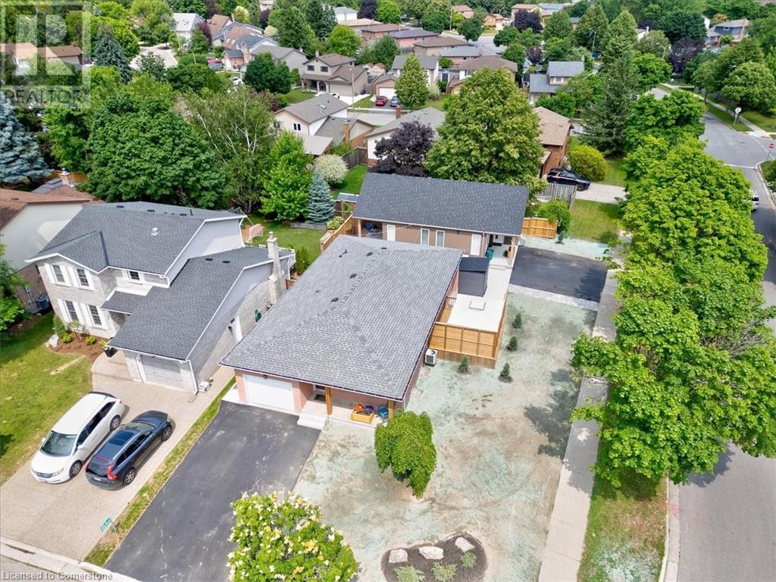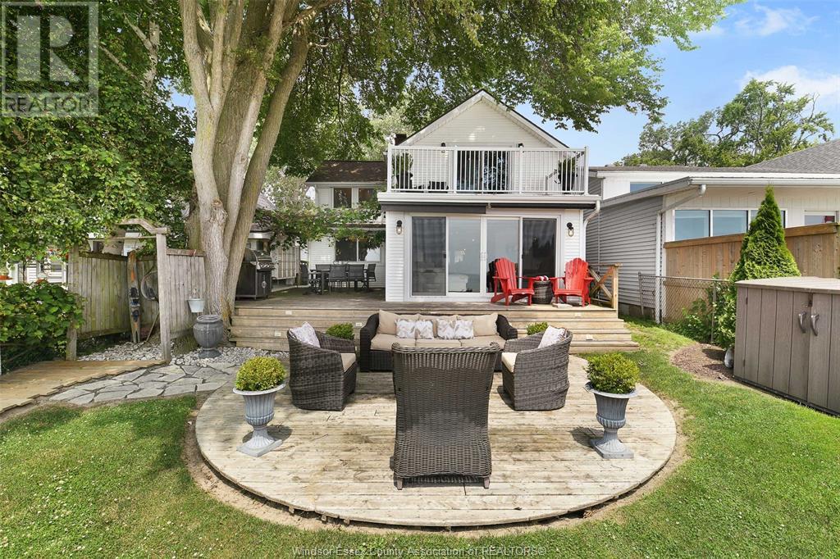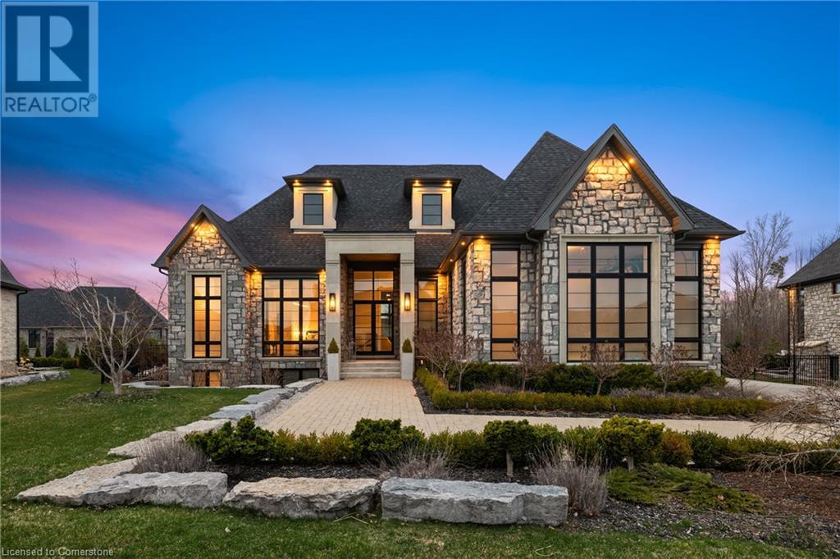203 Al Bennett Road
Halls Harbour, Nova Scotia
Discover secluded, dreamlike coastal living in the peaceful hamlet of Halls Harbour, where this exceptional 99-acre oceanfront estate offers complete privacy and 100% off-grid, solar-powered living. Set at the end of a long private driveway, the custom-built traditional post and beam home features 3 bedrooms and 3.5 baths, showcasing quality craftsmanship throughout, including slate and hardwood floors, cathedral ceilings, and a stunning brick fireplace. The spacious main floor includes a well-equipped kitchen, a calming sunroom, and an open-concept living and dining area ideal for entertaining, as well as a private primary suite with an ensuite bath and direct deck access to take in the magnificent views and sunsets over the Bay of Fundy. A convenient 2-piece bath and laundry area are also located on the main floor. Upstairs, youll find two additional bedrooms and a full bath, while the walk-out basement offers another full bath and generous storage space. A detached garage/workshop is perfect for woodworking or hobbies, with a 925 sq ft, 2-bedroom, 1-bath guest suite above - ideal for visitors or income-generating opportunities. The entire property offers outstanding income potential and is surrounded by natural beauty, including a tranquil pond, lush perennial gardens with azaleas and rhododendrons, and breathtaking star-filled night skies. Located just 20 minutes from Kentville and only minutes from fresh lobster at the local harbour, this one-of-a-kind property delivers tranquility, sustainability, and limitless potential in a truly spectacular coastal setting. (id:57557)
02-3 Cabot Trail
Birch Plain, Nova Scotia
Ready to replace the noise of everyday life with the soothing sound of waves and birdsong? Discover a remarkable opportunity to own 7.7 acres of stunning oceanfront land along the world's most scenic region: the iconic Cabot Trail. With over 350 feet of Atlantic ocean shoreline, this property offers breathtaking views, tranquility, privacy, and endless potential. Whether you're looking to build your dream home or invest in a piece of Nova Scotia's natural beauty, this waterfront gem is your chance to make it happen. Reach out to your realtor today! (id:57557)
Lot 17 Granville Road
Karsdale, Nova Scotia
Nestled in a serene, wooded landscape, this stunning waterfront property seamlessly blends nature with endless potential. In the spring, apple blossoms fill the air, blooming throughout the forest and creating a picturesque, peaceful backdrop. The property boasts a unique waterside location where the edge is framed by striking black rock, adding to its natural allure. The land is mostly wooded, with the exception of an old railroad crossing that can be cleared to create a prime building lot. A paved road provides easy access while preserving the propertys tranquil seclusion. Located just a short distance from nearby habitation, the area offers both privacy and convenience. Electricity and phone lines are readily available, ensuring modern amenities amidst natures beauty. With limitless possibilities, this property is perfect for a retirement home or could be developed into individual lots with a newly constructed roadway. The waterfront offers a serene view across to the ferry in Digby, making it an ideal spot for relaxation or waterfront recreation. With waterfront properties becoming increasingly rare, this exceptional opportunity to own a piece of paradise wont last long. Dont miss your chance to secure this stunning location with breathtaking views and endless potential. (id:57557)
303 - 75 Wynford Heights Crescent
Toronto, Ontario
Spectacular Wynford Place, Set On 4.5 acres of beautiful gardens. Impressive 1400+ Sq Ft Condo, with excellent outdoor space & ideal split bedroom floorplan. Just steps to East Don walking trails & New Crosstown LRT. Amazing amenities with indoor pool, whirlpool, sauna, squash & basketball court, golf driving range, billiard room, gym, party room, library, bicycle storage, work shop, visitor parking, 24 Hr Concierge, tennis & pickleball courts, patio & More. Resort like living. Flexible closing. NOTE: No Dogs Allowed. Maintenance Fee Includes Utilities & Bell Fibe Hi Speed Internet. Additional fee for Exclusive Use Locker @ $125/Year. Sold As-Is. (id:57557)
710049 71 Range
Rural Grande Prairie No. 1, Alberta
Discover your dream retreat with this breathtaking 10-acre property, ideally located just 10 minutes from the heart of town. This spacious bungalow offers an impressive 7,000 square feet of beautifully designed living space, featuring five generously sized bedrooms that provide both comfort and style. At the heart of the home lies a magnificent, recently renovated chef’s kitchen. This culinary haven boasts high-end appliances and ample counter space, making it a delight for anyone who loves to cook. Adjacent to the kitchen is a gorgeous sunroom, designed for relaxation and entertaining. With a built-in BBQ area, this space is perfect for hosting gatherings while soaking in the serene views of your meticulously landscaped grounds. The primary bedroom, conveniently situated on the main floor, serves as a private sanctuary. It features a stunningly renovated ensuite bathroom and a spacious walk-in closet, complete with exquisite built-ins and a vanity that adds a touch of luxury. For entertainment, the fully finished basement offers a spacious theater room—ideal for movie nights—and a large gym that caters to all your fitness needs. This home truly balances leisure and functionality, providing ample space for relaxation and recreation. Parking and storage are never an issue here. An attached two-car garage offers direct access to the home, while a detached four-car garage provides additional room for vehicles or workshop needs. The property also features multiple outbuildings, adding even more utility to this expansive estate.If you’re considering a home-based business, you’ll appreciate the fenced 60x60 shop, which is perfect for running operations from the comfort of your own property.Surrounded by beautiful landscaping and mature trees, this property offers a perfect blend of privacy and natural beauty. With city water and sewer services, you can enjoy the tranquility of rural living without sacrificing modern conveniences.This exceptional property combines spacio us living, luxurious amenities, and a picturesque setting, making it a must-see for anyone looking for the ideal blend of comfort and functionality. Don’t miss your chance to call this stunning bungalow home. Schedule your private tour and experience all that this remarkable property has to offer! *Listing agent is related to the seller . (id:57557)
155, 246 Nolanridge Crescent Nw
Calgary, Alberta
Discover a remarkable opportunity in Nolan Ridge, Calgary – a commercial retail space that defines excellence. Located in the heart of this thriving city, this space offers entrepreneurs and investors the chance to be part of something special. With modern architecture, a versatile layout, and a prime location amidst bustling shopping districts and thriving business centers, it's the canvas for your business vision. Whether you're planning a trendy boutique, a cutting-edge tech startup, or a chic restaurant or medical/dental, this space is ready to make your dream a reality. Day and night, your business will shine in this vibrant community. Don't miss your chance to own or lease this prime real estate in Nolan Ridge, Calgary. Contact us today to embark on your journey to success. Your future begins here. (id:57557)
530 - 20 Minowan Miikan Lane
Toronto, Ontario
Welcome To The Carnaby By Streetcar Developments Situated In The Heart Of Queen West; One Of Toronto's Most Vibrant And Sought-After Neighbourhoods! This Stylish And Meticulously Maintained One Bedroom Suite Includes A Coveted Underground Parking Spot And Offers A Thoughtfully Designed Functional Layout Featuring: 9Ft Exposed Concrete Ceilings, Sleek Hardwood Floors Throughout, Floor-To-Ceiling Windows And Two Walkouts To A Private East-Facing Balcony; Perfect For Your Morning Coffee Or Evening Unwind! Residents Enjoy Access To Exceptional, Hotel-Inspired Amenities Including: 24Hr Security, Fully Equipped Fitness Centre W/Yoga Studio, Party Room & Billiards Lounge, Rooftop Patio W/BBQ Area, Guest Suites And Plenty Of Visitor Parking. With A Near-Perfect Walk Score Of 99, Everything You Need Is Just Steps Away - From An On-Site Metro Grocery Store To 24Hr Streetcar Access, And Some Of The City's Best Cafes, Restaurants, Boutique Shops And Iconic Destinations Like The Drake Hotel And Trinity Bellwoods Park. Don't Miss Your Opportunity To Make It Yours! (id:57557)
167 Windstone Crescent Sw
Airdrie, Alberta
Beautiful Corner Unit with NO CONDO FEES ! This home offers 4 Bedrooms,2.5Baths,Generous Living Area 1482.4 Sqft, Attached Oversize Single Garage 288.3 Sqft. The total Area is 1770.7 Sqft. Master Bedroom Fresh Paint, laminate Flooring, with a 4PC private bathroom ! Main level welcomes you to an open foyer with access to a multi-use room that you can be used as 4th Bedroom. The 2nd level has a open concept Family room that leads to a large balcony for outdoor enjoyment, kitchen with generous cabinet & counter space, and very good size dining area with new laminate floor. The brand-new stainless fridge washer and dryer. The upper level has 3 good size bedrooms, 2Full bathrooms and large Mater with -vaulted ceilings, walk-in closet and Master Ensuite! This home offers an Excellent Location at the quiet street, being a short walking distance to elementary and high schools, parks, and shopping at Coopers Town Promenade! This home is a MUST SEE ! (id:57557)
Lot A Jones Road
Williams Lake, British Columbia
Big Lake is calling you with this lovely 3 acre lot. Only seconds from the lake, this level and fully treed lot is primed for development - partial driveway is already in. With the convenience of a school and store, Big Lake is only 35 minutes from Williams Lake on a well maintained road. Build your dream home, or simply enjoy the great fishing, trail riding and hunting that Big Lake offers. (id:57557)
Lot A Stebbe Road
Bridge Lake, British Columbia
* PREC - Personal Real Estate Corporation. Escape to your own private sanctuary with this 37.51-acre waterfront property nestled along the shores of Otter Lake. A thoughtfully constructed boardwalk leads you to a charming deck overlooking the peaceful lake. The perfect spot for morning coffees, sunset reflections, or launching a canoe for a peaceful paddle or some trout fishing. Nature enthusiasts will love the frequent sightings of local wildlife. Historically used for recreational purposes, this unserved lot is a blank canvas for your vision - be it rustic cabin retreat or future development. Situated near the community and recreational opportunities of Bridge Lake, enjoy convenient access to local amenities and big lake fishing while retreating to the seclusion of a private retreat. (id:57557)
Lot 8 Horse Lake Road
Horse Lake, British Columbia
Rare opportunity to own 1.96 acres of waterfront property at peaceful Eastern end of Horse Lake. A nature lovers paradise with waterfowl and wildlife inhabiting the marshlands of this quiet bay. With lake access #11 to the West and Crown Land to the East, you will never have to worry about neighours. With multiple building sites and power and telephone nearby, this property is ideal for creating your dream lakeside retreat. Don't miss your chance to enjoy summer on the lake! (id:57557)
35 Parr Street
Saint Andrews, New Brunswick
Reminiscent of an English cottage with its curved eyebrow and double columns decorating the front entry and a lighted pan dormer above, this mid-century home retains many of its original, unique features. Located within the town plat, on a corner lot; it is just steps away from the storied Algonquin Resort, the town center and Saint Andrews harbour. Currently configured as two apartments, one on each story, it is the removal of one door away from being a one family home once again. The main level , with its hardwood floors hosts a kitchen, separate dining room, living room, bedroom and full bath; upstairs has soft-wood floors throughout, a bath with large custom shower, kitchenette, sitting room and bedroom. The full basement hosts the washer/dryer/central vac and an abundance of storage shelves. The house is heated by a wood stove and electric heaters. Other features include upgraded electrical and plumbing and paved drive. (id:57557)
3173 Pritchard Road
Williams Lake, British Columbia
* PREC - Personal Real Estate Corporation. Welcome to your dream log home that offers incredible panoramic lake views. Escape the hustle and bustle of city life and embrace the tranquility of the Big Lake community. Step inside this charming 4-bedroom, 2-bathroom abode situated on 8 acres and be greeted by the warmth of rustic log walls and the inviting ambiance of a crackling fireplace. The spacious living area boasts ample natural light streaming in through large windows capturing the beautiful views of the lake. Outside you'll see the property is fenced and cross fenced and set up as a hobby farm. For those who love to tinker or pursue hobbies, a large detached workshop offers ample space to bring your creative visions to life. Lots of parking and storage. Don't miss out on this one. (id:57557)
2 Pipers Green Court
Kitchener, Ontario
Perfect portfolio addition, solid investment with long term minimal maintenance. Recently renovated duplex and newly built additional dwelling units; this property consists of 4 independent units located on one of the nicest streets in Country Hills. The all-brick 1200 square foot bungalow duplex has undergone major renovations including new windows, plumbing, electrical, fixtures, separate services (water and hydro), cabinetry and quartz countertops, light commercial LVP flooring, tile work and sound proofing between floors including Roxul insulation and Sonopan floor and ceiling panels. Main level unit has exclusive and private outdoor side deck use. Oversized double driveway facing Pipers green with a single garage, 3 car parking capacity. Brand new state of the art additional dwelling units side by side; energy efficient and modern compact offering luxury finishes comparable to a custom home, completely separate including electrical services and heat pump systems. At 860 square feet each and offering 2 bedrooms, 1.5 bathrooms, these units come with large main floor windows, 9’ ceilings and a wide open layout making for a bright space. Living room, eat in kitchen, and powder room all occupy the main floor with two bedrooms, laundry, and 4 piece bathroom at the basement level. Completely carpet free and includes oak staircase leading to basement. Second driveway off Erinbrook offers three car parking capacity and leads to the shared concrete patio. All four sets of appliances purchased in 2024 and come with extended warranty. 5.76% CAP RATE, Financials available. Beautiful curb appeal with great potential! (id:57557)
1406 - 20 Shore Breeze Drive
Toronto, Ontario
Welcome to Eau Du Soleil Condos, located in the highly desirable Humber Bay Shores community. Experience stunning architecture and state-of-the-art amenities while enjoying breathtaking views of Lake Ontario, the Toronto skyline, and conservation lands. Amenities include an indoor pool, hot tubs, saunas, outdoor BBQ terrace, theater rooms, party rooms, a fully equipped gym, a full CrossFit gym, free fitness classes & movie nights, guest suites, library room, kids playroom, a car wash, 24/7 security, and concierge services. All included to enjoy at your leisure. This well-maintained unit features a spacious layout with one bedroom, a den, and one bathroom. It includes several upgrades, such as stainless appliances, quartz countertops, ample kitchen storage, white lacquer cabinets, faucets, and hardwood flooring. You can enjoy breathtaking, unobstructed views of the Toronto Skyline and Lake Ontario from the large 90-Sqft balcony, perfect for taking in spectacular morning sunrises. The unit comes with one parking space and two lockers, one of which is extra large. You'll have easy access to the Humber Bay path that leads directly to downtown Toronto and a short walk to numerous fantastic restaurants and coffee shops. Nearby amenities include grocery stores, a new bakery, highways, TTC, Mimico GO, a marina, and a seasonal farmers market. Additionally, the future Park Lawn GO station will be within walking distance. This is the lifestyle you've been looking for a perfect place to call home! (id:57557)
593 Heritage Road
Kingsville, Ontario
This charming 2 bed, 2.2 bath waterfront home combines timeless vintage style with modern amenities. Fully furnished with curated antiques, it offers a warm, inviting atmosphere perfect as a relaxing family getaway or turn-key Airbnb. The primary suite boasts stunning water views and a private balcony, while the second bedroom ensures restful comfort. Enjoy a cozy living room, unique kitchen, private deck, outdoor shower, and close proximity to Kingsville’s wineries, shops, and culture. (id:57557)
1338 Grant Wy Nw
Edmonton, Alberta
Delightful 2-storey former show-home by Pacesetter Homes in the heart of Glastonbury is ready to welcome you! Perfect opportunity for 1st time buyers/investors. The young ones will love the quick stroll to Glastonbury Spray Park & Playground. PLUS, adults will appreciate the proximity to Costco, shopping plaza, entertainment @ River Cree Resort Casino & easy access to Anthony Henday/Whitemud for effortless community! Welcoming foyer transitions to awesome living room featuring gas fireplace & abundance of windows for array of natural light. Kitchen showcases granite countertops, classic white appliances/cabinetry & corner pantry. Super convenient mudroom/laundry room out back offers garden door access to your quaint deck in fully fenced & landscaped yard. 3 upper-level bedrooms with access to 4pc bath off primary suite. Professionally finished basement w/large rec room, family room, 3 pc bath & plenty of storage! Newer furnace, A/C, some appliances & carpet are added bonus! Check it out before it's SOLD! (id:57557)
90, 630 Sabrina Road Sw
Calgary, Alberta
** Open House Saturday July 5th from 11:30AM-1:00PM! ** Fabulous and fully renovated CORNER TOWNHOUSE offering over 1,200 sq ft of stylish living in a PRIME LOCATION! This bright and inviting 3 BEDROOM home showcases a LARGE FENCED PRIVATE SOUTH FACING BACKYARD—perfect for relaxing, entertaining, or enjoying sunny afternoons. You'll also appreciate the convenience of your own private parking stall just steps away.Extensively updated in 2024, the main floor is flooded with NATURAL LIGHT and features a stunning NEW KITCHEN complete with NEW APPLIANCES, a LARGE WALK-IN PANTRY, and NEW LUXURY VINYL PLANK FLOORING throughout. The UPDATED HALF BATHROOM adds function and flair.Upstairs, you'll find three generously sized bedrooms—one currently set up as a home office. The SELLER IS WILLING TO INCLUDE the upstairs ELECTRIC FIREPLACE and SHELVING for the new owner. Enjoy brand NEW CARPET, updated LIGHTING, refreshed BATHROOM FLOORING, and modern CABINETRY throughout the upper level.The lower level offers a cozy second ELECTRIC FIREPLACE in the large recreation room, a HUGE LAUNDRY ROOM with excellent STORAGE, plus a NEW WASHER AND DRYER. Additional upgrades include: ALL NEW PAINT, LIGHTING, INTERIOR DOORS, NEWER WINDOWS, a NEW WATER SOFTENER (2025), UPDATED WIRING (2025), and a NEWLY REFINISHED DECK (2025).The PRIVATE BACKYARD also features a pre-started VEGGIE GARDEN with peas and squash—ideal for those with a green thumb!Ample visitor and street parking is available, with ADDITIONAL RENTAL PARKING within the complex.Located within WALKING DISTANCE to the LRT, Southcentre Mall, schools, playgrounds, and with EASY ACCESS to Macleod Trail, Stoney Trail, Deerfoot Trail, and the Rockyview Hospital—this home offers exceptional value in one of Calgary’s most connected communities. (id:57557)
75 Samson Crescent
Toronto, Ontario
This home offers the ultimate in flexibility - use as beautiful, single-family home or as a home with both a large three-bedroom family unit upstairs and a large in-law suite downstairs. One wall is all that is needed to create two separate entrances. Seller is willing to put up the wall at seller's expense prior to close. The home is a warm and inviting 3-bedroom, 2-bathroom bungalow tucked in the heart of family-friendly Woburn. Offering over 2,000 square feet of total living space (main floor and lower floor combined), 75 Samson Crescent is perfect for growing families or anyone seeking the ease of bungalow living. The main floor features freshly painted walls, large windows allowing plenty of natural light and open living and dining areas. Step through the sliding doors into your enclosed porch and private fenced-in backyard; the perfect spot for summer evenings. The finished basement offers a new second kitchen, generous rec room, a renovated 4-pc bathroom, an additional bedroom and a large utility/storage space with a dedicated work room for weekend projects or hobbies. The private driveway fits three cars with ease. Just steps from Willow Park Junior Public School, this home lets you watch the kids safely arrive at school from the comfort of your front porch. Outdoor lovers will enjoy the nearby ravine and the abundance of parks in the area. You're only minutes away from Cedarbrae Mall, local shops, restaurants, Highway 401 and Kingston Road. Everything you need is close to home. (id:57557)
Main - 878 Grandview Street N
Oshawa, Ontario
Absolutely stunning 3,270 sq ft double garage detached home located in the highly sought-after Pinecrest community in North Oshawa! This beautiful property features 4 spacious bedrooms and 4 bathrooms, along with a main floor office and a large second-floor library, perfect for working or studying from home. Enjoy generous living spaces throughout, lots of parking, and a beautifully maintained yard ideal for entertaining or relaxing. Conveniently close to shopping, top-rated schools, public transit, Ontario Tech University, Durham College, and more. A perfect blend of space, comfort, and location! (id:57557)
161 Heritage Lake Drive
Puslinch, Ontario
Nestled behind the gates of one of Ontario’s most prestigious communities, this home reimagines lakeside living. Its strategic location near Guelph, Cambridge & HW401 provides an exceptional blend of privacy & accessibility. The community is enriched with lakeside trails, meticulously curated landscaping & shared commitment to quiet luxury & meaningful connections. As you enter, the heart of the home draws you in, featuring impressive 14-ft coffered ceilings, elegant chevron hardwood floors & abundant natural light streaming through expansive wall-to-wall windows. Every aspect of this residence exudes sophistication, highlighted by Murano glass details, stunning sculptural fireplace & immersive sound from built-in Bowers & Wilkins speakers. The kitchen is a culinary masterpiece, showcasing custom-sourced granite extending across countertops & backsplash. An oversized island invites social gatherings, complemented by high-end Miele appliances & built-in bar that emphasizes functionality. The bathrooms are designed as spa-like retreats, featuring exquisite Italian porcelain, European floating vanities & a Kalista Argile freestanding tub that redefines relaxation. The principal suite serves as a sanctuary of quiet luxury, bathed in natural light from floor-to-ceiling windows. The basement adds to the home’s allure, boasting oversized windows, surround sound, landscape fireplace & plenty of space for entertaining, unwinding, or memorable gatherings. The thoughtfully designed garage includes heated floors, sauna, epoxy finishes & double-height layout ideal for showcasing a prized car collection. Step outside to discover a secluded, tree-lined oasis, backing onto greenspace, where spruce & maple trees provide a tranquil backdrop. Built-in outdoor speakers set the perfect ambiance, while premium landscaping seamlessly extends the living area outdoors. This is 161 Heritage Lake—a home with purpose, situated in a community where expectations are surpassed at every turn. (id:57557)
4903 Bowness Road Nw
Calgary, Alberta
This brand-new unit offers modern living in a vibrant, well-connected location. Step into a bright and welcoming foyer with convenient access to the single-car garage, utility room, and front hall closet.Stylish vinyl plank flooring leads you to the main living area, filled with natural light from three expansive picture windows. Step out onto the east-facing deck—perfect for morning coffee or relaxed evenings.The chef-inspired kitchen features floor-to-ceiling cabinetry, quartz countertops, a deep stainless steel island sink, premium stainless steel appliances, and bar seating for three. The adjoining family room is thoughtfully designed for both intimate evenings and comfortable entertaining.Upstairs, you’ll find two well-appointed bedrooms with built-in closet organizers and a shared three-piece bathroom. A plush, carpeted staircase enhances the cozy feel of this upper level.Located just steps from local shops and services, and offering quick access to the Trans-Canada Highway, Stoney Trail, Sholdice Park, and the Bow River—this is a fantastic opportunity to enjoy the best of inner-city living. Now move-in ready and awaiting your personal touch! (id:57557)
14 Robin St
Sault Ste. Marie, Ontario
Welcome to this beautifully maintained all-brick bungalow situated on a wide 61-foot lot in a quiet east-end neighbourhood of Sault Ste. Marie! This 3 bedroom, 2 bathroom homes features a bright living room with hardwood floors and a large picture window, a fully updated kitchen with white cabinetry, tiled backsplash, stainless steel appliances, and plenty of counter space, plus three main-floor bedrooms and a renovated 4-piece bath. The fully finished basement includes a spacious rec room with cozy gas fireplace, large den, 3-piece bath with walk-in shower, laundry area, and a versatile office and bar area. Outside, the backyard is a highlight with raised garden beds, a gazebo-covered patio, and an oversized wired/heated detached garage/workshop ideal for hobbyists or extra storage. A carport and deep driveway offer lots of additional parking. With hot water on demand, central air, municipal services, and many updates, this move-in-ready home offers exceptional value just steps from schools, parks, transit, food, and shopping. Do not miss your opportunity, book your showing today! (id:57557)
3 Sandy Court
Tillsonburg, Ontario
FIRST TIME EVER ON THE MARKET! Meticulously overseen by the original owner who served as the general contractor, this home was built with exceptional attention to detail and upgraded beyond standard builder finishes. Proudly sitting on oversized corner lot with plenty of curb appeal, on a quiet cul-de-sac, it's fully fenced yard and spacious grassy side lot is perfect for kids, pets, or future outdoor projects. Pride of ownership shines throughout every inch of this well-maintained property, inside and out. The main floor strikes a balance between form and function, beginning with a custom-designed foyer offering double closets for ample storage. A discreetly placed powder room provides added privacy, set apart from the open-concept kitchen, dining, and living areas. The kitchen impresses with extensive cabinetry, a large island, and plenty of room for family meals or hosting guests. Upstairs, all three well-proportioned bedrooms are conveniently located on the same level. A generous 4-piece bathroom features a cheater door into the spacious primary suite, which includes a walk-in closet and a relaxing layout. For added everyday ease, the second-floor laundry room means no more trips up and down stairs. The attached double garage has been transformed into a versatile hangout space, complete with a bar and poker area, could be reverted to traditional use or tailored to your preferences. Downstairs, the basement presents exciting possibilities. It includes a finished room currently set up as an office, a bathroom rough-in, electrical, and a wide-open area ready for future development. Whether you're looking for space to grow or entertain, this property checks all the boxes! (id:57557)







