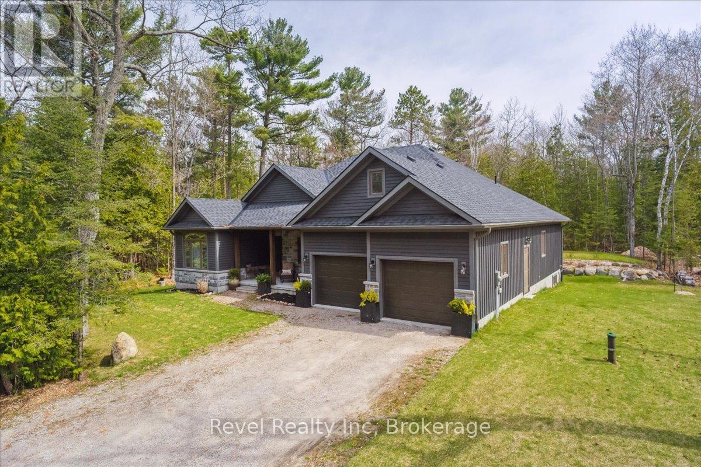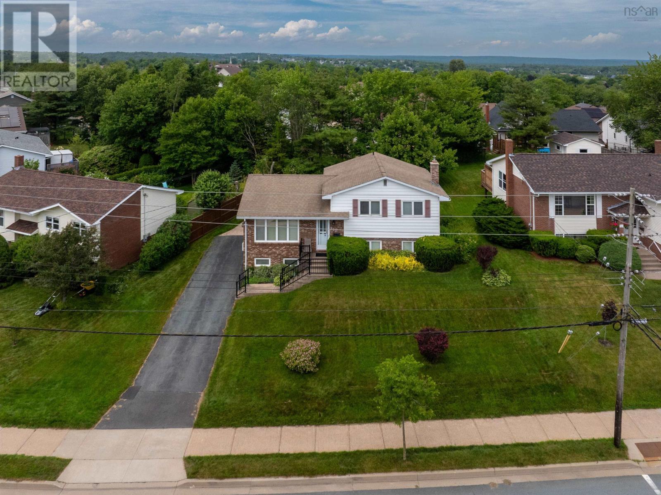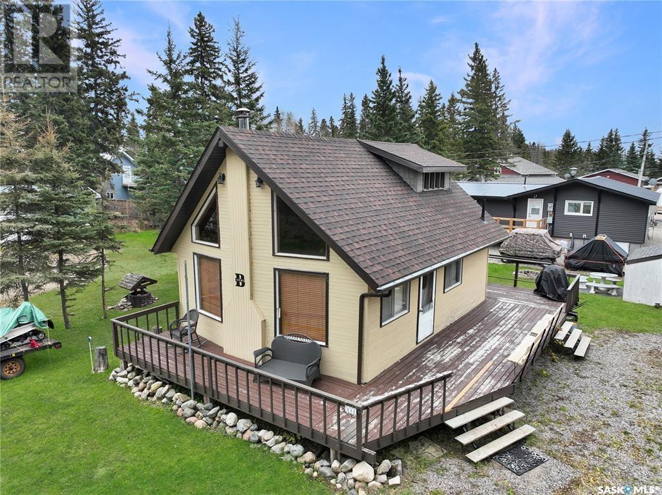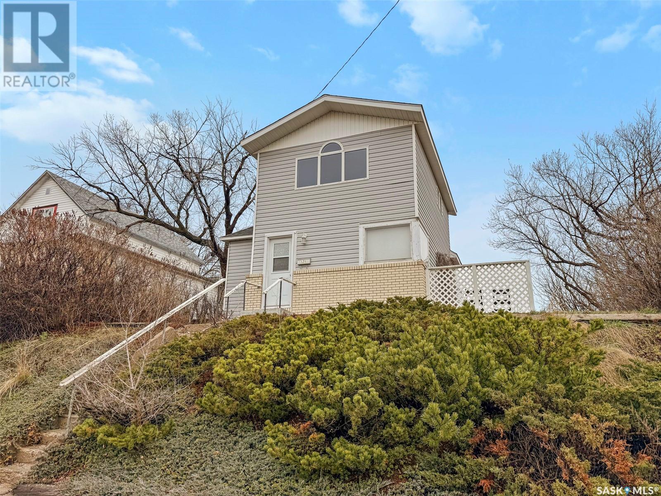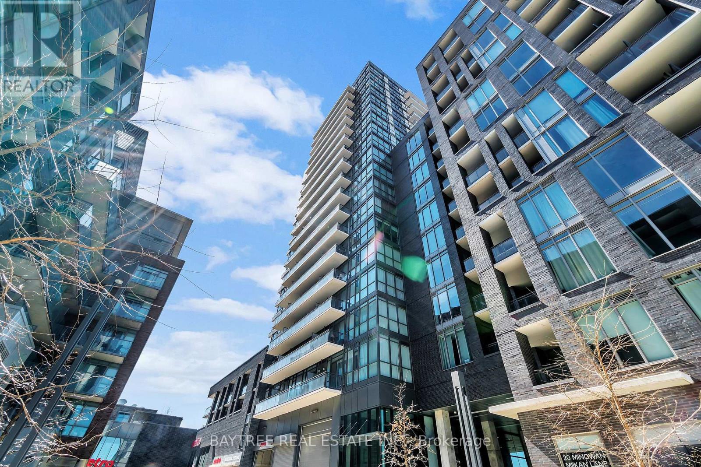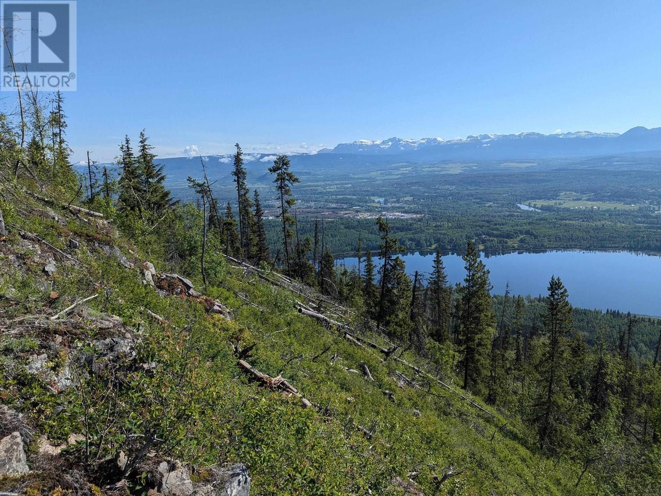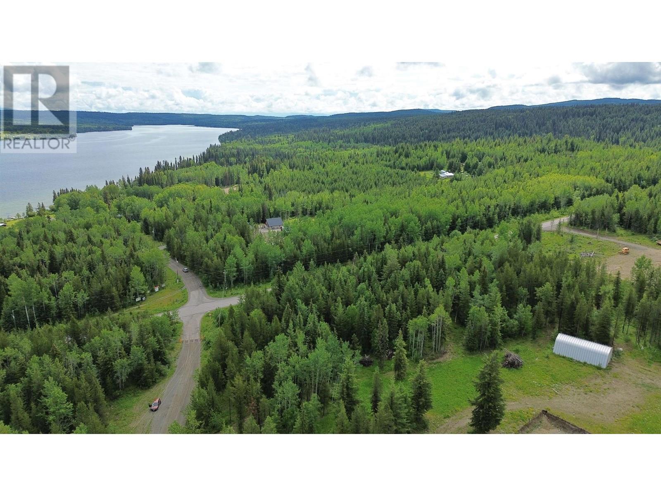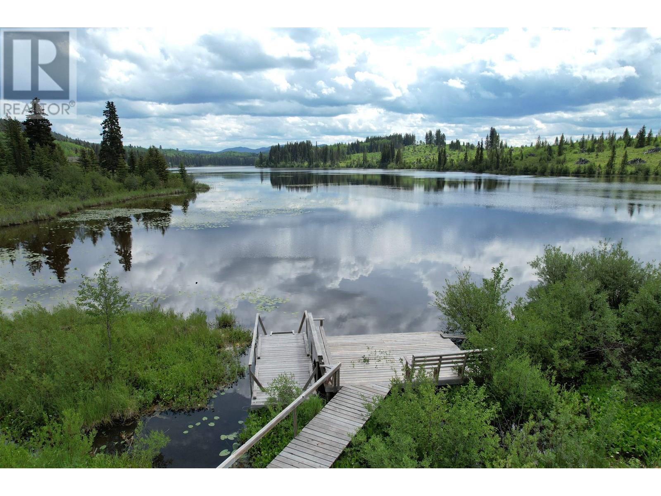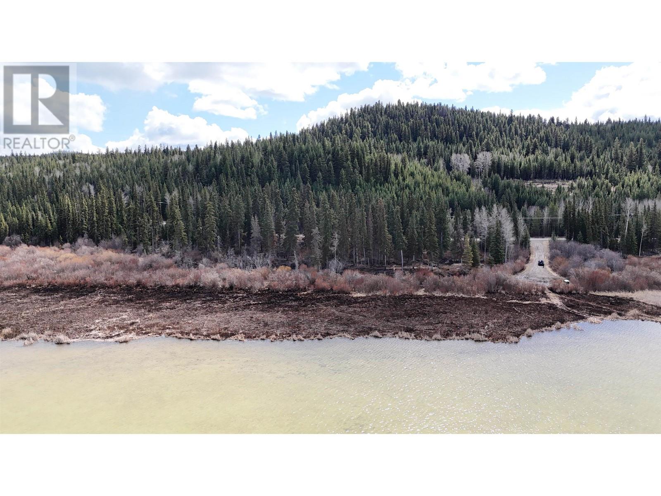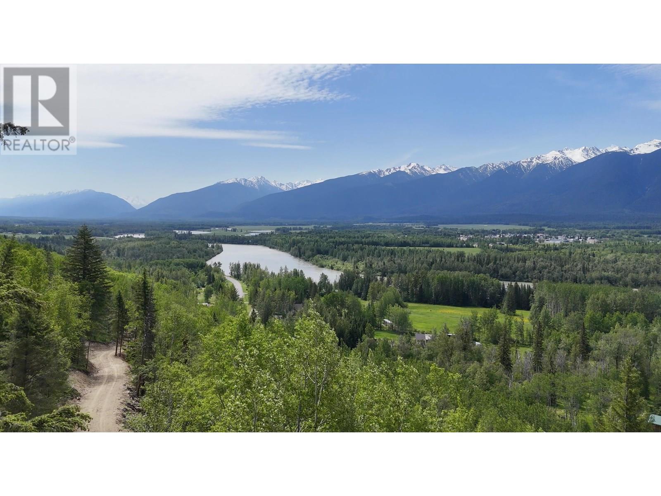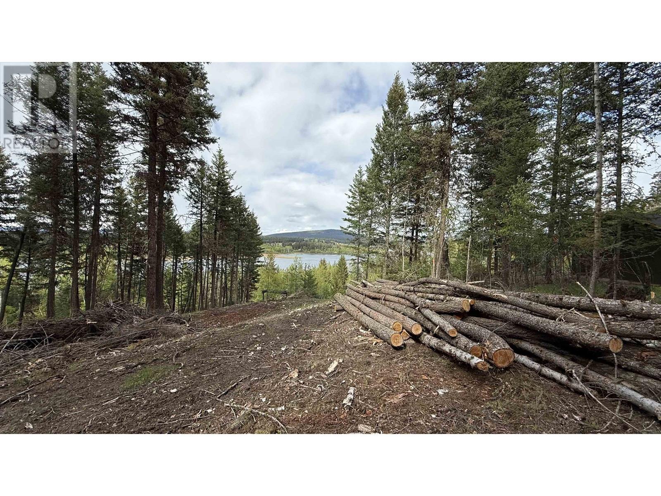59 Trout Lane
Tiny, Ontario
Your Year-Round Retreat Awaits! Welcome to your ideal home nestled in a peaceful, natural setting just a short stroll to the crystal-clear shores of Georgian Bay and moments from scenic hiking and biking trails. Enjoy the perfect balance of tranquility and convenience, with high-speed internet, charming delis, and local restaurants nearby, plus major retailers, theatres, museums, and historic attractions just 20 minutes away. This nearly new, modern ranch bungalow offers over 2,000 sq. ft. of stylish living on the main floor. You'll find 3 generously sized bedrooms, 2 full bathrooms, and a bright, full-height basement ready for your personal touch, complete with a rough-in for a third bath. Comfort is key, with in-floor radiant heating throughout both levels, a cozy gas fireplace in the great room, and in-ceiling air conditioning for those warmer days all enhanced by the cooling shade of mature trees. The beautifully landscaped yard includes an irrigation system for lush lawns and gardens and backs onto a peaceful wooded acreage for added privacy ideal for bonfires or quiet evenings on the covered deck. Entertaining is effortless in the open-concept kitchen featuring a large island, granite countertops, and high-end appliances. A double-car garage provides inside entry, leading to a practical main-floor laundry room. If this sounds like your dream lifestyle, don't wait schedule your viewing today before its gone! (id:57557)
403 Meadow Lark Drive
Rural Lethbridge County, Alberta
This property is as close to *Selling Sunset* as you'll find in Southern Alberta! This sprawling modern bungalow will capture your attention with the breathtaking view of the coulee in the distance. Stepping through the impressive wood pivot door, you know you're in for a treat. The main floor features 14-foot ceilings, complemented by floor-to-ceiling triple-pane commercial glass windows that will leave you speechless! The open-concept layout seamlessly combines the dining, living, and kitchen areas, with polished concrete floors being warmed by light wood cabinetry. The sleek white, quartz countertops, showcase your kitchen and island area, with windows that create a delightful connection between your indoor and outdoor spaces. The impressive appliance package, featuring a gas cooktop, a cabinet-paneled oversized fridge, a built-in microwave and oven, and a wine fridge. A coffee lover's dream, a built-in Miele espresso machine rivals even the best cafés. A cleverly hidden pantry door adds an extra touch of seamlessness! The living room is anchored by an oversized wood-burning fireplace, transom windows fill the space with natural light. There is an office with stylish floating shelves sits off of the Living room. The primary suite, features floor-to-ceiling windows that wrap the corner, providing spectacular morning & sunset views right from your bed. The walk-around closet is a shopper's dream, while the bright and airy ensuite features double vanities and a luxurious steam shower. Off the kitchen lies a spacious laundry/all-purpose room perfect for sewing or supervising homework while you prepare dinner. In the east wing, you’ll find three spare bedrooms. One has its own ensuite bathroom, while the other two share a Jack and Jill bathroom with a beautifully tiled shower, double vanities, and a skylight that invites natural light. Continuing down the hallway, another floor-to-ceiling glass panel reveals your very own gymnasium, measuring an impressive 32 x 40 fee t with 20-foot ceilings, complete with built-in basketball hoops, pickleball court & 3 wide closet for organizing all your sports gear. Floating wood stairs with striking black railings lead you to the basement living room, perfect for movie nights, and entertaining with your side bar. With large windows typical of a walkout basement, this space feels open and bright, completed by a half bath. Outside the gym exit, is a newly installed large sunken patio that blends with the home’s aesthetic. Complete with double gas fireplaces, a pergola, and oversized hot tub. The main patio off the kitchen features a covered deck, built-in speakers, a gas fire pit, and views that are unmatched in all of Southern Alberta. Equipped with cutting-edge technology, most lights, blinds, heating, cooling, and music can be controlled via a control panel or your phone—an upgrade valued at $100,000! The home also offers both forced air and indulgent in-floor heating. Call your REALTOR® for a private viewing today! (id:57557)
533 Colby Drive
Cole Harbour, Nova Scotia
Welcome to 533 Colby Drive! Located in the popular Colby Village, this attractive home offers a warm, functional layout perfect for family living. This is a lovingly maintained, well-laid-out home that has been cared for by the same owner since day one ready for your family to enjoy too! The spacious living room is ideal for entertaining or cozy nights in, while the bright kitchen/dining combo has direct access to the back deck perfect for summer BBQs. Youll also appreciate the efficient heat pumps in both the living room and the family room, keeping you comfortable year-round. Upstairs, youll find the primary bedroom, two additional bedrooms, and a 4-piece main bath. The lower level features a generous family room with a wood stove, a 3-piece bath, and a walkout to the backyard. The basement adds even more space with a 4th bedroom, laundry area, and plenty of storage. The backyard is a wonderful spot for family fun its partially fenced and includes a storage shed to keep everything tidy. Close to all the amenities you need and great schools, this is a fantastic, family-friendly neighbourhood to start your next chapter. Dont miss out on this amazing opportunity book your private viewing today! (id:57557)
180 Oakcrest Avenue
Welland, Ontario
This raised ranch was built in 2004. 2nd owner has been well cared for. Fenced in yard, deck. Open concept kitchen with French doors to the back deck, hardwood flooring. Master Bedroom has walk-in closet. Single Car Garage with paved drive. Unfinished basement with rough-in for 2nd bathroom. Truly a pleasure to show. Call Listing Brokerage for appointment. (id:57557)
203 Al Bennett Road
Halls Harbour, Nova Scotia
Discover secluded, dreamlike coastal living in the peaceful hamlet of Halls Harbour, where this exceptional 99-acre oceanfront estate offers complete privacy and 100% off-grid, solar-powered living. Set at the end of a long private driveway, the custom-built traditional post and beam home features 3 bedrooms and 3.5 baths, showcasing quality craftsmanship throughout, including slate and hardwood floors, cathedral ceilings, and a stunning brick fireplace. The spacious main floor includes a well-equipped kitchen, a calming sunroom, and an open-concept living and dining area ideal for entertaining, as well as a private primary suite with an ensuite bath and direct deck access to take in the magnificent views and sunsets over the Bay of Fundy. A convenient 2-piece bath and laundry area are also located on the main floor. Upstairs, youll find two additional bedrooms and a full bath, while the walk-out basement offers another full bath and generous storage space. A detached garage/workshop is perfect for woodworking or hobbies, with a 925 sq ft, 2-bedroom, 1-bath guest suite above - ideal for visitors or income-generating opportunities. The entire property offers outstanding income potential and is surrounded by natural beauty, including a tranquil pond, lush perennial gardens with azaleas and rhododendrons, and breathtaking star-filled night skies. Located just 20 minutes from Kentville and only minutes from fresh lobster at the local harbour, this one-of-a-kind property delivers tranquility, sustainability, and limitless potential in a truly spectacular coastal setting. (id:57557)
2024 35a Av Nw
Edmonton, Alberta
Welcome to FULLY RENOVATED, 5 BEDROOM, 2045 sq.ft BI-LEVEL nestled in Wildrose! Thoughtfully updated from TOP TO BOTTOM, home offers perfect blend of comfort & functionality. The main floor boasts a bright & expansive living room—along with a COMPLETELY UPGRADED KITCHEN featuring NEW COUNTERS, NEW stylish BACKSPASH, BRAND-NEW STAINLESS STEEL APPLIANCES, and ample cabinetry for all your culinary needs. This level also incl. 3 GENEROUSLY SIZED BEDROOMS, incl. primary bed, and 2 RENOVATED BATHS, providing plenty of space. The FULLY FINISHED BASEMENT adds more living space with 2 GREAT-SIZED BEDROOMS, a full bath, and a REC ROOM. Step outside to a LARGE DECK overlooking a GORGEOUS BACKYARD, perfect for relaxation & outdoor gatherings. A convenient back gate to BACK ALLEY. DOUBLE ATTACHED GARAGE offers added convenience. Upgrades: Flooring (2022), Roof (2021 in warranty), Hot Water Tank (2024), Stainless steel appliances (2025),Kitchen & Main floor Baths renovated (2023),Garage opener (2024), New paint (2025) (id:57557)
51 White Tail Path
St. Thomas, Ontario
Welcome to 51 White Tail Path, located in the sought-after Eagle Ridge community by Doug Tarry Homes! The Glenwood model is a charming 1,276 sq. ft. bungalow with a double car garage - an ideal fit for first-time homeowners or those looking to downsize. Enjoy the ease of main-floor living, featuring 2 bedrooms, a 4-piece bathroom, convenient laundry closet, vaulted ceilings in the living area, and an open-concept kitchen with a quartz island breakfast bar and a walk-in pantry. Stylish luxury vinyl plank flooring flows throughout the main spaces, with cozy carpeting in the bedrooms for added comfort. The primary suite boasts both a walk-in closet and linen closet, along with a private 3-piece ensuite bath. The expansive lower level remains unfinished, offering potential for a rec room, craft space, home office, plus a rough-in for another 4-piece bath. Now with a brand new rear deck!Nestled in the quiet south end of St. Thomas, 51 White Tail Path is just steps from walking trails and near Parkside Collegiate, St. Joseph's High School, Fanshawe College, and the Doug Tarry Sports Complex. Why choose Doug Tarry? Not only are all their homes Energy Star Certified and Net Zero Ready but Doug Tarry is making it easier to own your first home. Reach out for more information on the First Time Home Buyer Promotion! Schedule your private tour today and discover your future home at 51 White Tail Path! (id:57557)
02-3 Cabot Trail
Birch Plain, Nova Scotia
Ready to replace the noise of everyday life with the soothing sound of waves and birdsong? Discover a remarkable opportunity to own 7.7 acres of stunning oceanfront land along the world's most scenic region: the iconic Cabot Trail. With over 350 feet of Atlantic ocean shoreline, this property offers breathtaking views, tranquility, privacy, and endless potential. Whether you're looking to build your dream home or invest in a piece of Nova Scotia's natural beauty, this waterfront gem is your chance to make it happen. Reach out to your realtor today! (id:57557)
Lot 17 Granville Road
Karsdale, Nova Scotia
Nestled in a serene, wooded landscape, this stunning waterfront property seamlessly blends nature with endless potential. In the spring, apple blossoms fill the air, blooming throughout the forest and creating a picturesque, peaceful backdrop. The property boasts a unique waterside location where the edge is framed by striking black rock, adding to its natural allure. The land is mostly wooded, with the exception of an old railroad crossing that can be cleared to create a prime building lot. A paved road provides easy access while preserving the propertys tranquil seclusion. Located just a short distance from nearby habitation, the area offers both privacy and convenience. Electricity and phone lines are readily available, ensuring modern amenities amidst natures beauty. With limitless possibilities, this property is perfect for a retirement home or could be developed into individual lots with a newly constructed roadway. The waterfront offers a serene view across to the ferry in Digby, making it an ideal spot for relaxation or waterfront recreation. With waterfront properties becoming increasingly rare, this exceptional opportunity to own a piece of paradise wont last long. Dont miss your chance to secure this stunning location with breathtaking views and endless potential. (id:57557)
303 - 75 Wynford Heights Crescent
Toronto, Ontario
Spectacular Wynford Place, Set On 4.5 acres of beautiful gardens. Impressive 1400+ Sq Ft Condo, with excellent outdoor space & ideal split bedroom floorplan. Just steps to East Don walking trails & New Crosstown LRT. Amazing amenities with indoor pool, whirlpool, sauna, squash & basketball court, golf driving range, billiard room, gym, party room, library, bicycle storage, work shop, visitor parking, 24 Hr Concierge, tennis & pickleball courts, patio & More. Resort like living. Flexible closing. NOTE: No Dogs Allowed. Maintenance Fee Includes Utilities & Bell Fibe Hi Speed Internet. Additional fee for Exclusive Use Locker @ $125/Year. Sold As-Is. (id:57557)
710049 71 Range
Rural Grande Prairie No. 1, Alberta
Discover your dream retreat with this breathtaking 10-acre property, ideally located just 10 minutes from the heart of town. This spacious bungalow offers an impressive 7,000 square feet of beautifully designed living space, featuring five generously sized bedrooms that provide both comfort and style. At the heart of the home lies a magnificent, recently renovated chef’s kitchen. This culinary haven boasts high-end appliances and ample counter space, making it a delight for anyone who loves to cook. Adjacent to the kitchen is a gorgeous sunroom, designed for relaxation and entertaining. With a built-in BBQ area, this space is perfect for hosting gatherings while soaking in the serene views of your meticulously landscaped grounds. The primary bedroom, conveniently situated on the main floor, serves as a private sanctuary. It features a stunningly renovated ensuite bathroom and a spacious walk-in closet, complete with exquisite built-ins and a vanity that adds a touch of luxury. For entertainment, the fully finished basement offers a spacious theater room—ideal for movie nights—and a large gym that caters to all your fitness needs. This home truly balances leisure and functionality, providing ample space for relaxation and recreation. Parking and storage are never an issue here. An attached two-car garage offers direct access to the home, while a detached four-car garage provides additional room for vehicles or workshop needs. The property also features multiple outbuildings, adding even more utility to this expansive estate.If you’re considering a home-based business, you’ll appreciate the fenced 60x60 shop, which is perfect for running operations from the comfort of your own property.Surrounded by beautiful landscaping and mature trees, this property offers a perfect blend of privacy and natural beauty. With city water and sewer services, you can enjoy the tranquility of rural living without sacrificing modern conveniences.This exceptional property combines spacio us living, luxurious amenities, and a picturesque setting, making it a must-see for anyone looking for the ideal blend of comfort and functionality. Don’t miss your chance to call this stunning bungalow home. Schedule your private tour and experience all that this remarkable property has to offer! *Listing agent is related to the seller . (id:57557)
133 Lakeview Drive
Candle Lake, Saskatchewan
Fully Furnished cabin located in the sought after Fisher Creek subdivision. 133 Lakeview Drive is steps away from a shallow, sandy beach and boat launch. Inside this charming 4 season cabin you will find vaulted, pine ceilings giving you a warm and spacious feel. Cabin sits directly across from scenic crown land. This 2 bedroom 1 bath cabin offers everything you need to enjoy lake life. The well laid out kitchen provides storage and a large amount of counter space. Upstairs is a vaulted, large loft room. Outside is a large 3 sided wrap around deck. Perfect for basking in the sun, entertaining or having your morning coffee! The backyard has grass space, firepit area, large shed, wood shed and raspberry bushes! Other notable features include new shingles(2024), dormers(2024), soffit(2024), fascia and gutters(2024), all new plumbing(2024), new water heater(2025) and new furnace (2025) new crushed rock on long driveway, large green space in front yard. Summer starts here! (id:57557)
121 6th Avenue Ne
Swift Current, Saskatchewan
Full of charm and natural light, this 1,096 sq. ft. two-story home offers character and comfort in equal measure. Located in the desirable northeast and just a short walk to downtown, it’s an ideal choice for first-time buyers or anyone seeking a cozy, stylish space to call home. Step inside to find beautifully refinished original hardwood floors and a welcoming layout where the dining and living rooms flow together, overlooked by a vaulted loft that adds openness and light. The kitchen is spacious and functional, perfect for everyday living or entertaining. A generous mudroom with convenient laundry adds practicality to everyday life. Two main-floor bedrooms are connected by an updated 4-piece bath, while the upper-level loft offers flexibility galore—complete with a 3-piece bath, it makes a fantastic primary suite, office, or creative studio. Outside, a large south-facing deck invites you to soak up the sun. With central air, an affordable price tag, and immediate possession available, this gem checks all the right box (id:57557)
1115, 181 Skyview Ranch Manor Ne
Calgary, Alberta
Welcome to Skyview Ranch, where comfort meets convenience! This stunning 2-bedroom, 1-bathroom main floor corner unit offers the ultimate blend of style, functionality, and accessibility. With its main floor location, you’ll love the convenience of stepping directly outside from your suite, no elevators or stairs required! Inside, enjoy modern finishes like quartz countertops, stainless steel appliances, and durable vinyl plank flooring. Large windows throughout flood the space with natural light, making it exceptionally bright and inviting. The open-concept design flows seamlessly, creating a warm and spacious atmosphere. This unit also includes in-suite laundry, underground titled parking, and extra storage, ensuring all your needs are met. Step out onto your sunny patio, perfect for morning coffee or unwinding after a long day. The building’s amenities are second to none, featuring a fitness center an amenity room, a secure bike storage room, a community garden, visitor parking, and even a dog run for your furry friends. Situated just moments from shopping, schools, and public transit, this condo combines modern living with unmatched convenience. Whether you’re a first-time buyer, downsizing, or seeking a low-maintenance lifestyle, this is a property you won’t want to miss. Book your showing today and discover your new home! (id:57557)
155, 246 Nolanridge Crescent Nw
Calgary, Alberta
Discover a remarkable opportunity in Nolan Ridge, Calgary – a commercial retail space that defines excellence. Located in the heart of this thriving city, this space offers entrepreneurs and investors the chance to be part of something special. With modern architecture, a versatile layout, and a prime location amidst bustling shopping districts and thriving business centers, it's the canvas for your business vision. Whether you're planning a trendy boutique, a cutting-edge tech startup, or a chic restaurant or medical/dental, this space is ready to make your dream a reality. Day and night, your business will shine in this vibrant community. Don't miss your chance to own or lease this prime real estate in Nolan Ridge, Calgary. Contact us today to embark on your journey to success. Your future begins here. (id:57557)
530 - 20 Minowan Miikan Lane
Toronto, Ontario
Welcome To The Carnaby By Streetcar Developments Situated In The Heart Of Queen West; One Of Toronto's Most Vibrant And Sought-After Neighbourhoods! This Stylish And Meticulously Maintained One Bedroom Suite Includes A Coveted Underground Parking Spot And Offers A Thoughtfully Designed Functional Layout Featuring: 9Ft Exposed Concrete Ceilings, Sleek Hardwood Floors Throughout, Floor-To-Ceiling Windows And Two Walkouts To A Private East-Facing Balcony; Perfect For Your Morning Coffee Or Evening Unwind! Residents Enjoy Access To Exceptional, Hotel-Inspired Amenities Including: 24Hr Security, Fully Equipped Fitness Centre W/Yoga Studio, Party Room & Billiards Lounge, Rooftop Patio W/BBQ Area, Guest Suites And Plenty Of Visitor Parking. With A Near-Perfect Walk Score Of 99, Everything You Need Is Just Steps Away - From An On-Site Metro Grocery Store To 24Hr Streetcar Access, And Some Of The City's Best Cafes, Restaurants, Boutique Shops And Iconic Destinations Like The Drake Hotel And Trinity Bellwoods Park. Don't Miss Your Opportunity To Make It Yours! (id:57557)
167 Windstone Crescent Sw
Airdrie, Alberta
Beautiful Corner Unit with NO CONDO FEES ! This home offers 4 Bedrooms,2.5Baths,Generous Living Area 1482.4 Sqft, Attached Oversize Single Garage 288.3 Sqft. The total Area is 1770.7 Sqft. Master Bedroom Fresh Paint, laminate Flooring, with a 4PC private bathroom ! Main level welcomes you to an open foyer with access to a multi-use room that you can be used as 4th Bedroom. The 2nd level has a open concept Family room that leads to a large balcony for outdoor enjoyment, kitchen with generous cabinet & counter space, and very good size dining area with new laminate floor. The brand-new stainless fridge washer and dryer. The upper level has 3 good size bedrooms, 2Full bathrooms and large Mater with -vaulted ceilings, walk-in closet and Master Ensuite! This home offers an Excellent Location at the quiet street, being a short walking distance to elementary and high schools, parks, and shopping at Coopers Town Promenade! This home is a MUST SEE ! (id:57557)
Lot 6 Hudson Bay Mountain Road
Smithers, British Columbia
South facing gorgeous spot for your cabin or dream home! This property is steep but offers a lovely flat area up at the top that is accessible by way of a built road over crown land. The views up the Bulkley Valley and over Seymour Lake are amazing and the exposure would be ideal for solar or solar passive. There are trails from the property that give access to the community trail system, and you can even access the Nordic Cross Country Trails or the downhill slopes just up the road a Ski Smithers. This place is ideal for the adventure seeker or for someone who wants a lot of sun with an amazing view! (id:57557)
Lot A Jones Road
Williams Lake, British Columbia
Big Lake is calling you with this lovely 3 acre lot. Only seconds from the lake, this level and fully treed lot is primed for development - partial driveway is already in. With the convenience of a school and store, Big Lake is only 35 minutes from Williams Lake on a well maintained road. Build your dream home, or simply enjoy the great fishing, trail riding and hunting that Big Lake offers. (id:57557)
Lot A Stebbe Road
Bridge Lake, British Columbia
* PREC - Personal Real Estate Corporation. Escape to your own private sanctuary with this 37.51-acre waterfront property nestled along the shores of Otter Lake. A thoughtfully constructed boardwalk leads you to a charming deck overlooking the peaceful lake. The perfect spot for morning coffees, sunset reflections, or launching a canoe for a peaceful paddle or some trout fishing. Nature enthusiasts will love the frequent sightings of local wildlife. Historically used for recreational purposes, this unserved lot is a blank canvas for your vision - be it rustic cabin retreat or future development. Situated near the community and recreational opportunities of Bridge Lake, enjoy convenient access to local amenities and big lake fishing while retreating to the seclusion of a private retreat. (id:57557)
Lot 8 Horse Lake Road
Horse Lake, British Columbia
Rare opportunity to own 1.96 acres of waterfront property at peaceful Eastern end of Horse Lake. A nature lovers paradise with waterfowl and wildlife inhabiting the marshlands of this quiet bay. With lake access #11 to the West and Crown Land to the East, you will never have to worry about neighours. With multiple building sites and power and telephone nearby, this property is ideal for creating your dream lakeside retreat. Don't miss your chance to enjoy summer on the lake! (id:57557)
8911 Haldi Road
Prince George, British Columbia
* PREC - Personal Real Estate Corporation. 1.44 acre lot, zoned AR2. (id:57557)
3260 Mountain View Road
Mcbride, British Columbia
Wake up to breathtaking views of the Robson Valley on this 21.75-acre hillside property, offering a perfect blend of natural beauty, privacy, and convenience. With a primary driveway leading to a cleared building site, secondary access points, and essential utilities onsite, this land is ready for your dream home or retreat. Backing onto Crown Land and the McBride trail system, it provides endless opportunities for outdoor adventure, all just a short drive from the desirable Mountain View Road area. (id:57557)
5259 Mackay Crescent
108 Mile Ranch, British Columbia
Discover this expansive 0.82-acre lot in the 108 Mile Ranch. A well-established driveway leads to a selectively cleared parcel, perfect for a ranch-style home with a walk-out basement. The gently descending terrain unveils stunning panoramic views of 108 Lake and its picturesque backdrop. Just steps away, you’ll find the desirable 108 Greenbelt Trail System, ideal for year-round scenic walks and bike excursions. Nestled within a great neighborhood surrounded by exquisite homes, this perfectly situated property promises a peaceful and private setting. Water, Hydro, Telus, and Cable services are available at/near lot. (id:57557)

