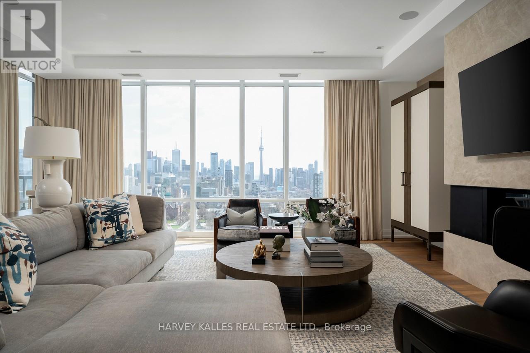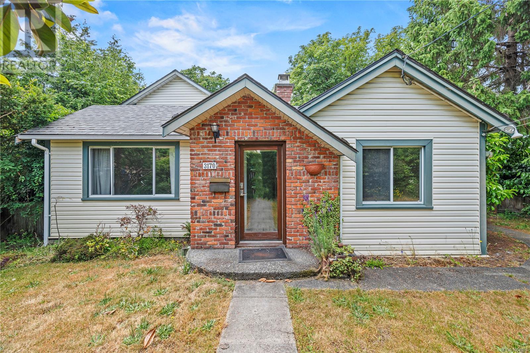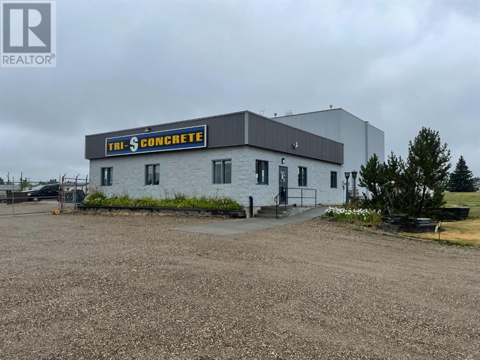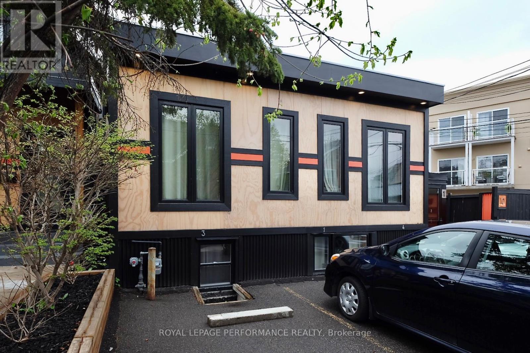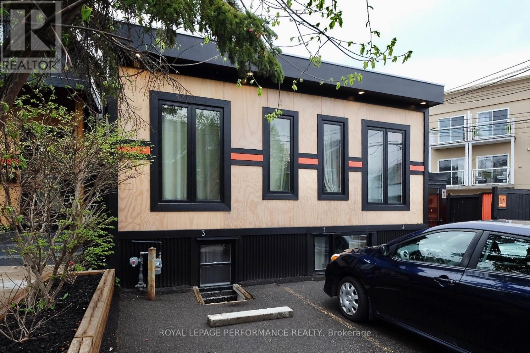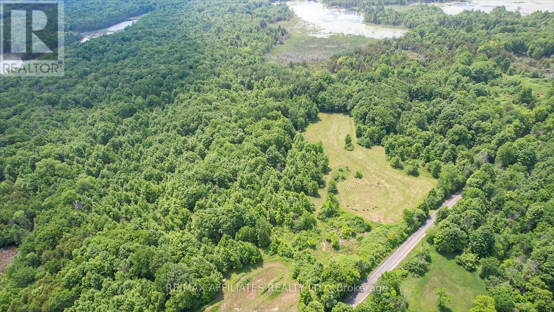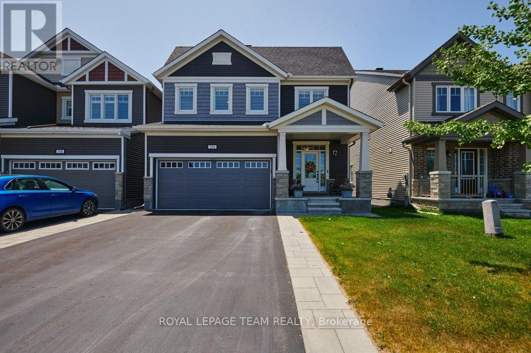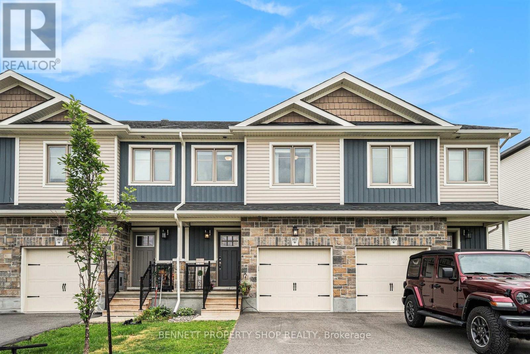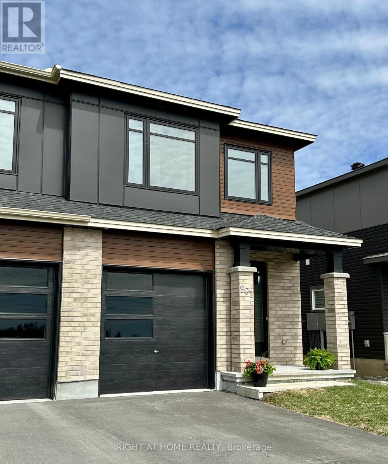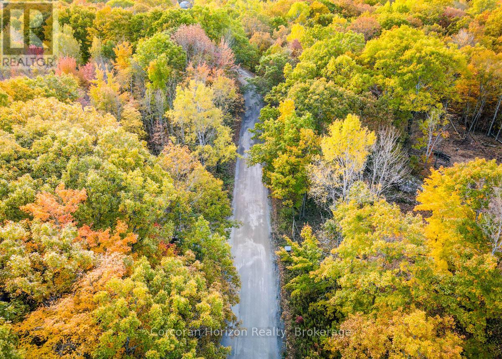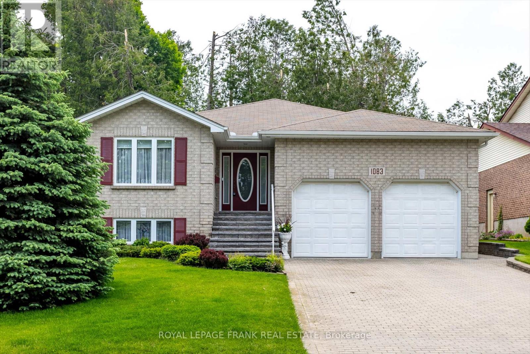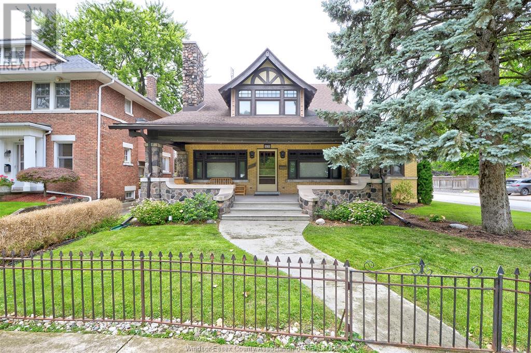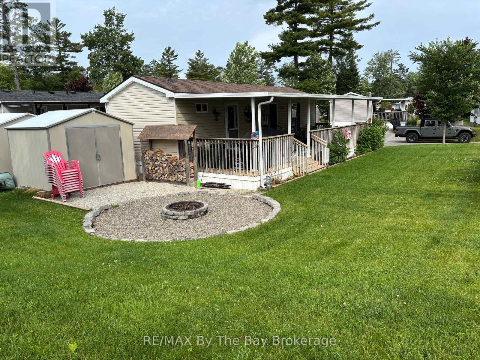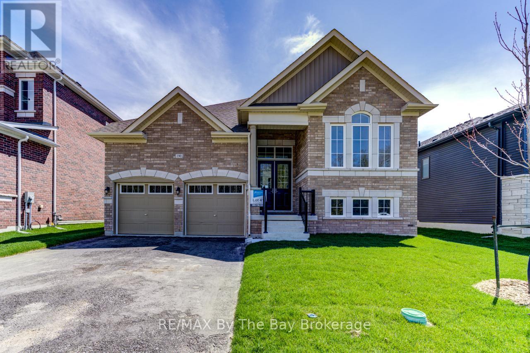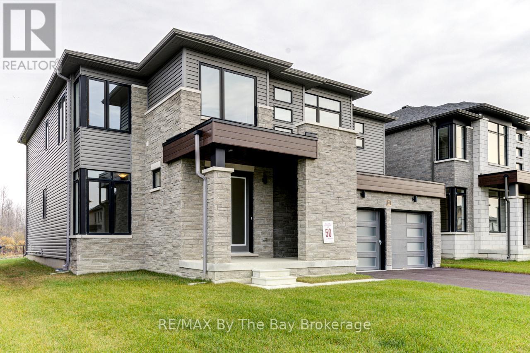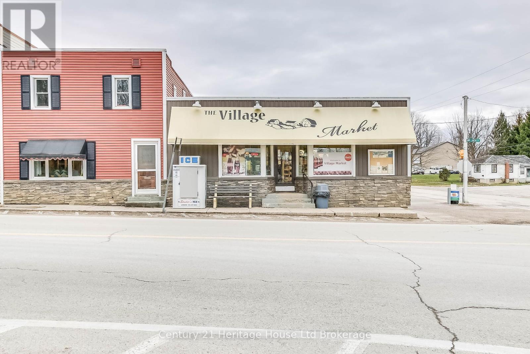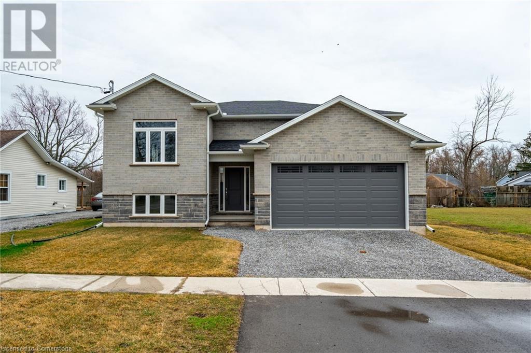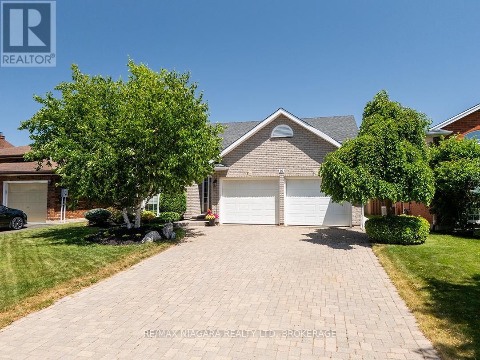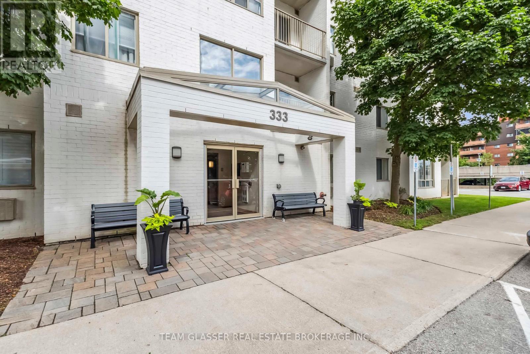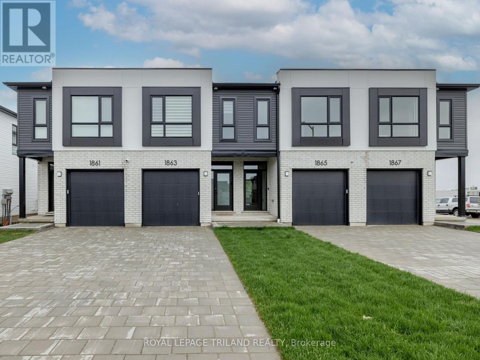11.29 Acres Huggard Road
Rural Rocky View County, Alberta
11.29-acre Dream location with unparalleled mountain views in desirable Springbank. The neighbouring estate home on 4.72 acres is also available MLS# A2217191. Potential exists for further subdivision or just build your dream home and enjoy the country feeling with easy and great access to the city, airport, Banff, K country and so on…., no time limit to build. Within 5 kilometers or less you will have access to, Calaway Park, Edge School, Springbank Park for All Seasons, Elbow Valley Elementary School, Springbank Middle School & Springbank Community High School. This parcel has access from Huggard road east of Range Road 33. This is probably the last remaining smaller parcel of land available in South Springbank so don’t delay, view and offer today. New Springbank ASP Infill Residential Land Use Strategy allows for ~ 2acre lots. Existing commercial water well on the south end of the property. Full due diligence and information package available, including approved survey, groundwater reports, sewage treatment assessments and more. (id:57557)
2901 - 1 Bedford Road
Toronto, Ontario
Welcome to a distinguished residence in Torontos sought-after Annex, just steps from the Yorkville neighbourhood. This rare SE corner suite at One Bedford Road offers a seamless blend of timeless elegance, contemporary comfort, & sophisticated design, tailored for those with discerning taste. With two generous bedrooms, three impeccably appointed bathrooms, & over 2,000 sq. ft. of professionally curated living space, this home is as functional as it is beautiful. From intimate gatherings to stylish entertaining, the open-concept plan, soaring ceilings, & full-height windows provide an airy backdrop bathed in natural light. The living & dining areas are spectacular, offering sweeping views of the iconic downtown skyline. Wide-plank Austrian Oak floors run throughout, while a gas fireplace, in-ceiling speakers, & custom drapery contribute to the refined ambiance. At the heart of the home, the chefs kitchen impresses with Miele appliances, a Sub-Zero refrigerator, a dramatic 12-ft island with seating for five, & Paris Kitchens cabinetry. Heated floors in the kitchen, foyer, & primary ensuite add a luxurious touch, while an east-facing window brings warmth & light into the space. The primary suite is a serene private retreat featuring a walk-in closet, Philip Jeffries wallpaper, & a bespoke headboard. It's spa-like ensuite offers a double vanity & a glass shower for ultimate relaxation. The second bedroom, equally well-appointed, includes custom wood panelling, built-ins, a desk, & a 4-piece ensuite. Additional features include custom wood detailing & plaster crown moulding in the foyer, a beautifully styled powder room, zoned heating/cooling, automated blinds, custom drapery, dimmable LED lighting throughout, and 2 parking spaces & 2 storage lockers (32/33). Two private balconies extend your living space outdoors, offering unobstructed, panoramic views. This is luxury redefined, steps from U of T, world-class dining, cultural institutions, & the boutiques of Yorkville. (id:57557)
10-50 Townsend Drive Unit# Building A
Breslau, Ontario
Now Leasing – Phase 2 at Breslau Commons! Building A offers a prime opportunity for a grocery anchor, with 24,202 sq ft of versatile retail space. This is a fantastic chance to serve the needs of Breslau’s residents, who are eagerly awaiting a local grocery option. Position your business alongside an exceptional mix of established tenants in this high-traffic retail plaza, adjacent to the rapidly expanding Hopewell Crossing residential community and other upcoming residential developments. Plus, a planned GO station within walking distance adds even more convenience and accessibility for your business. Don’t miss out on this prime leasing opportunity! (id:57557)
3170 Frechette St
Saanich, British Columbia
Welcome to this charming home tucked away in a quiet, no-through street neighborhood—a perfect blend of peace, privacy, and everyday convenience. Situated on a generous 6,600 sq ft lot, the property features a fully fenced, west-facing backyard that invites you to relax, garden, or entertain in a sun-soaked, private setting. Whether you're enjoying a morning coffee on the patio or hosting a summer barbecue, this outdoor space is designed to make the most of West Coast living. Inside, the home offers two well-appointed bedrooms that provide comfortable accommodation for a small family, couple, or those seeking a quieter lifestyle. The bright and open living area is filled with natural light thanks to large windows, creating a welcoming and airy atmosphere throughout. It’s a space that instantly feels like home. This location is truly ideal—just minutes to both UVic and Camosun College, making it an excellent option for students, educators, or university staff. You’re also close to Hillside Mall and Shelbourne Plaza, where shopping, dining, and everyday services are all easily accessible. Weekend warriors and golf lovers will appreciate several nearby courses, and those relying on public transit will love the convenient access to multiple nearby bus routes, simplifying your daily commute. Whether you're looking to live near top-tier schools, be close to essential amenities, or simply enjoy a calm, walkable neighborhood with great connections to the rest of the city, this property checks all the boxes. Don’t miss the chance to make this peaceful, well-located home your very own! (id:57557)
10112 103
Fairview, Alberta
Many Excellent Opportunities-You dream it, it can work. Quality concrete block building, including 1600 sq. ft. of air condition office area with a larger reception area and 4 nice size offices. The inclusive shop is 40 ft. by 80 ft. with a 22 ft. high ceiling and a 16 ft. by 16 ft. overhead door. The shop has a new torch on roof, many years of trouble free. A 28 ft. by 64 ft. metal shed with all services, a concrete floor and floor drain is included on the property. That is 1792 sq. ft. of storage space for R.V.'s, boats or whatever is best stored under cover and secured. The property has a higher, packed yard base and is fenced with a quality chain link fence. This property needs no work or repairs. Ready to move in condition. Call now for a private viewing. (id:57557)
292 Trafalgar Road
Pembroke, Ontario
Well maintained building constructed in 1970 cement block construction with rubber torch on roof in excelllant condition Some features are roof top air and natural gas heating ,newer 200 amp service The building is fully rented with leases in place. The front unit is 1000 sq feet of retail space.The rear unit is 2000 sq feet with 12 ft ceilings and sloped concrete floors to 5 inch drains. There is a large insulated garage door for easy access for loading and unloading of trucks The building lends itself to many applications (id:57557)
Lot 20-2b Highway 376
Lyons Brook, Nova Scotia
Lovely Lyons Brook-- You'll love Lyons Brook--named after Rev. James Lyon who arrived here from Philadelphia in 1767. Here is a cleared and level 2.4 acre surveyed lot to build that dream home on and enjoy spectacular sunrises over the West River! Approximately 235 feet of frontage on Highway 376 with municipal sewer available. Beautiful hardwood trees at back of lot. Close to schools and County taxes. Come to the Country! (id:57557)
42 Code Crescent
Smiths Falls, Ontario
Welcome to 42 Code Crescent, an exceptionally well-maintained 2 bedroom, 2 bathroom bungalow in one of Smiths Falls most sought-after family-friendly neighbourhoods. Built in 2014, and lovingly cared for by its original owner, this bright and open home offers a spacious layout with an abundance of natural light, modern finishes, and the convenience of main floor living. The primary suite features a large walk-in closet and 4 piece ensuite, while the second bedroom is perfect for guests, family, or a home office. Durable vinyl and tile flooring throughout ensures easy maintenance and a clean, carpet-free living space. The kitchen boasts generous counter space and overlooks the living/dining area, ideal for everyday living and entertaining. The lower-level walkout basement is full of untapped potential, perfect for a future rec room, hobby space, or extended living. The laundry is currently located downstairs, but the option for main-floor laundry is already roughed in. Step outside and enjoy the private backyard with no rear neighbours, a landscaped lot, and a peaceful deck setting. Additional features include central air, central vacuum, inside entry to a double-car garage, and a total of 6 parking spaces (garage + driveway).Located just minutes from local amenities, shops, schools, and parks, and steps from scenic trails, this home offers the perfect blend of town convenience and quiet suburban living. Move-in ready and full of possibility, book your private showing today! (id:57557)
10 Sherbrooke Avenue
Ottawa, Ontario
Attention Smart Investors! Are you looking to add to, or diversify your existing investment portfolio? Look no further than this incredibleopportunity in one of Ottawa's most vibrant and sought-after neighbourhoods. Welcome to 10 Sherbrooke Avenue, a beautifully renovated, cinderblock four-plex located just steps off the bustling Wellington Street. This converted former commercial building is a fully stabilized multi-unitdwelling containing four well-appointed one-bedroom and one-bathroom units currently rented above market rents and with five hydro meters.This turn key investment property has over 5% cap rate and is fully rented with ideal tenants and grosses an annual income of $93,600. Lookingto increase cash flow further? With R4UB zoning and an engineer's report confirming the possibility of adding vertically to the building, there aremany possibilities. Nestled in a prime location, this property is within walking distance to trendy boutiques, gourmet restaurants, charmingcafes, and beautiful parks, offering an unbeatable lifestyle for your tenants. Don't miss out on this prime investment opportunity. (id:57557)
10 Sherbrooke Avenue
Ottawa, Ontario
Attention Smart Investors! Are you looking to add to, or diversify your existing investment portfolio? Look no further than this incredible opportunity in one of Ottawa's most vibrant and sought-after neighbourhoods. Welcome to 10 Sherbrooke Avenue, a beautifully renovated, cinder block four-plex located just steps off the bustling Wellington Street. This converted former commercial building is a fully stabilized multi-unit dwelling containing four well-appointed one-bedroom and one-bathroom units currently rented above market rents and with five hydro meters. This turn key investment property has over 5% cap rate and is fully rented with ideal tenants and grosses an annual income of $93,600. Looking to increase cash flow further? With R4UB zoning and an engineer's report confirming the possibility of adding vertically to the building, there are many possibilities. Nestled in a prime location, this property is within walking distance to trendy boutiques, gourmet restaurants, charming cafes, and beautiful parks, offering an unbeatable lifestyle for your tenants. Don't miss out on this prime investment opportunity. (id:57557)
00 Otter Lake Road
Rideau Lakes, Ontario
Welcome to your private country haven in the heart of the breathtaking Rideau Lakes Region! This stunning almost 12-acre rolling lot offers the perfect blend of peace, privacy, and outdoor adventure, nestled among some of Eastern Ontario's most coveted lakes Big Rideau Lake, Bass Lake, and Otter Lake all just minutes away. Whether you're dreaming of building your ideal rural retreat or seeking a recreational paradise to enjoy year-round, this property has it all. Set well back from the road and framed by a beautiful mix of mature hardwoods and open fields, the land offers a scenic, park-like setting with natural walking trails already in place. Enjoy peaceful strolls under a canopy of trees, watch wildlife roam freely, or spend your days cross-country skiing, snowshoeing, or ATV'ing. The terrain is gently rolling, making it ideal for a variety of building options and hobby uses from gardening to hobby farming or creating your own private escape surrounded by nature. Conveniently located on a paved, year-round road, you're just 10 minutes from the shops, schools, and amenities of Smiths Falls, 15 minutes to the historic charm of Heritage Perth, and approximately one hour to both Kingston and Ottawa. Whether you're looking to enjoy cottage country tranquility year-round or seasonally, the location offers both seclusion and accessibility. This rare offering is a blank canvas for your dream home or recreational getaway. If you've been searching for a slice of countryside paradise with room to roam and endless possibilities, this is it. Don't miss your opportunity to own land in this highly desirable area your Rideau Lakes lifestyle starts here. Book your showing today! (id:57557)
304 Ponderosa Street E
Ottawa, Ontario
This pristine Mattamy Homes Magnolia model (2,258 sq ft) sits on a premium lot on a quiet crescent, facing a beautiful park with no rear neighbors; a rare find in Abbott's Crossing, one of Stittsville's most desirable, family-friendly neighborhoods! Offering 4 bedrooms and 3bathrooms, this home features 9 ceilings on the main level, hardwood and tile flooring, and a thoughtful, functional layout. The spacious kitchen boasts HanStone quartz counters, deep drawers, upgraded shaker cabinetry with extended uppers, chimney-style hood fan, and a sleek white tile backsplash. The adjacent eating area opens to the backyard with a stone patio, gazebo, and PVC fencing with double gates. Enjoy a cozy fireplace in the living room, a spacious flex room which would be perfect as a formal dining room, a work at home area, or a play room...very family friendly! Completing the main level is a mudroom with garage access, built-in storage and walk-in closet. Upstairs, find four generous bedrooms, a second-floor laundry room, and a primary retreat with two walk-in closets and an upgraded 3-piece ensuite. Additional features include a wide staircase, basement bathroom rough-in, conduit for EV charger, and unbeatable access to the TransCanada Trail, parks, schools, recreation facilities, stores, and HWY 417. This home is move-in ready and in immaculate condition! (id:57557)
167 Ferrara Drive
Smiths Falls, Ontario
Escape the city and enjoy the perfect blend of comfort and convenience in this bright, beautifully designed townhome! Located in the growing and welcoming community of Smiths Falls, this property offers a smart open-concept layout with quality finishes and thoughtful upgrades throughout. The sunny backyard is ideal for gardening, relaxing, or outdoor play. The main floor features a stylish kitchen with stainless steel appliances, soft-close cabinetry, tiled backsplash, and a central island - ideal for entertaining. Upstairs, you'll find two spacious bedrooms and a full 4-piece bath. The top-level owner's retreat includes double doors, a large walk-in closet, and a private 4-piece ensuite. Lower level offers soaring ceilings, tons of natural light, and flexible space perfect for a family room or playroom. Additional storage and a convenient laundry area with stackable washer/dryer add to the home's functionality. Just steps from the Cataraqui Trail, Rideau Canal, and a wide range of local amenities including grocery stores, Walmart, Starbucks, Canadian Tire, LCBO, and more. Smiths Falls offers small-town charm with easy access to Ottawa - perfect for commuters or remote workers seeking lifestyle and value. (id:57557)
59 Albert St E
Sault Ste. Marie, Ontario
Expand your investment portfolio by owning a former church that has been repurposed for your current needs! Zoned for commercial or residential use, this property has been used for rental income and is now vacant for you to set your own rents and leases or live in it yourself once you’ve finished adding cosmetic touches. Recessed lighting brightens the open concept living area with four rooms on the main level, the potential to create more rooms in the loft-like area above, and four more rooms in the basement accompanied by a full kitchen, split bathroom with shower, forced air gas heat, and a ton of parking in the back. Your tenants will appreciate being on the local bus route, close to the transit station, and within vicinity to the shopping mall and other amenities. Contact your Realtor today to book a viewing with immediate possession available! (id:57557)
557 Queen St # 203
Sault Ste. Marie, Ontario
LOCATED IN THE HEART OF DOWNTOWN CLOSE TO PLAZA. SECOND FLOOR OFFICE SPACE IN WELL MAINTAINED BUILDING. SMALL OFFICE SUITE COMPRISING OF RECEPTION AREA AND TWO PRIVATE OFFICES. COMMON WASHROOMS. GREAT LAYOUT. CLOSE TO DOWNTOWN PLAZA. (id:57557)
43062 Township Road 250
Rural Rocky View County, Alberta
**Enjoy the Cinamatic Video** Extraordinary Estate – Where Luxury Meets Serenity. Discover the pinnacle of privacy and tranquility on this breathtaking 320-acre property, perfectly framed by panoramic mountain views and thoughtfully enhanced with 16 solar panels for sustainable living. This exceptional estate features a stunning walk-out bungalow with over 4,660 sq ft of luxurious living space, offering 3 bedrooms, 2 full baths, and 2 half baths—where refined country living meets modern comfort. Step into an expansive, light-filled open-concept main level, where every detail is crafted to perfection. At the heart of the home lies a chef’s kitchen that is a culinary dream, equipped with high-end Sub-Zero and Wolf appliances designed for precision and performance. Generous custom cabinetry provides ample storage, while the seamless flow to the living and dining areas creates a warm and inviting atmosphere. From every angle, you are treated to sweeping mountain vistas that enhance the beauty of this remarkable home. The dining area opens effortlessly onto an expansive outdoor space, where a built-in BBQ makes al fresco dining a delight, all set against the backdrop of endless skies and rugged peaks. The main floor’s primary suite serves as a private sanctuary, designed for ultimate relaxation. The spa-like ensuite offers a deep soaker tub to melt away the day, along with dual vanities and a spacious walk-in shower—creating a serene space to unwind after exploring your vast property. The fully developed walk-out lower level is designed for leisure and entertainment. A spacious recreation room provides the perfect setting for gatherings, while the stylish bar ensures that hosting friends and family is effortless. Additional guest accommodations on this level guarantee that every visitor feels right at home. For horse enthusiasts, the property offers exceptional amenities, including cross fencing that allows for seamless pasture management and a well-built shelter to prot ect your horses or other animals, ensuring their comfort year-round. Additionally, a versatile Quonset on the property provides ample space for storage, equipment, or hobby use, making it ideal for a variety of rural lifestyle needs. With rolling hills, open pastures, and majestic mountain views at every turn, this estate captures the essence of serene countryside living. The inclusion of 16 solar panels underscores a commitment to sustainability, blending environmental consciousness with modern convenience. This extraordinary property offers more than just a home—it’s a lifestyle. Whether you’re an equestrian, nature enthusiast, or simply seeking a peaceful retreat away from the hustle and bustle, this rare and remarkable estate invites you to embrace its beauty, privacy, and endless possibilities........A must see to appreciate !!! (id:57557)
43062 Township Road 250
Rural Rocky View County, Alberta
**Enjoy the Cinamatic Video** Extraordinary Estate – Where Luxury Meets Serenity. Discover the pinnacle of privacy and tranquility on this breathtaking 160-acre property, perfectly framed by panoramic mountain views and thoughtfully enhanced with 16 solar panels for sustainable living. This exceptional estate features a stunning walk-out bungalow with over 4,660 sq ft of luxurious living space, offering 3 bedrooms, 2 full baths, and 2 half baths—where refined country living meets modern comfort. Step into an expansive, light-filled open-concept main level, where every detail is crafted to perfection. At the heart of the home lies a chef’s kitchen that is a culinary dream, equipped with high-end Sub-Zero and Wolf appliances designed for precision and performance. Generous custom cabinetry provides ample storage, while the seamless flow to the living and dining areas creates a warm and inviting atmosphere. From every angle, you are treated to sweeping mountain vistas that enhance the beauty of this remarkable home. The dining area opens effortlessly onto an expansive outdoor space, where a built-in BBQ makes al fresco dining a delight, all set against the backdrop of endless skies and rugged peaks. The main floor’s primary suite serves as a private sanctuary, designed for ultimate relaxation. The spa-like ensuite offers a deep soaker tub to melt away the day, along with dual vanities and a spacious walk-in shower—creating a serene space to unwind after exploring your vast property. The fully developed walk-out lower level is designed for leisure and entertainment. A spacious recreation room provides the perfect setting for gatherings, while the stylish bar ensures that hosting friends and family is effortless. Additional guest accommodations on this level guarantee that every visitor feels right at home. For horse enthusiasts, the property offers exceptional amenities, including cross fencing that allows for seamless pasture management and a well-built shelter to prot ect your horses or other animals, ensuring their comfort year-round. Additionally, a versatile Quonset on the property provides ample space for storage, equipment, or hobby use, making it ideal for a variety of rural lifestyle needs. With rolling hills, open pastures, and majestic mountain views at every turn, this estate captures the essence of serene countryside living. The inclusion of 16 solar panels underscores a commitment to sustainability, blending environmental consciousness with modern convenience. This extraordinary property offers more than just a home—it’s a lifestyle. Whether you’re an equestrian, nature enthusiast, or simply seeking a peaceful retreat away from the hustle and bustle, this rare and remarkable estate invites you to embrace its beauty, privacy, and endless possibilities........A must see to appreciate !!! (id:57557)
907 Orvieto Way
Ottawa, Ontario
Welcome to 907 Orvieto Way, a stunning end-unit Gala Model townhouse in the vibrant, family-friendly community of Edenwylde. Why youll love this home: this beautifully designed home offers 4 spacious bedrooms and 2.5 bathrooms, with a bright and open-concept main floor featuring soaring ceilings and an abundance of natural light. The finished basement adds incredible flexibility - ideal for a home office, media room, gym, or extra living space. As an end unit, youll enjoy added privacy, extra windows, and a more spacious feel throughout. Located directly across from Silas Bradley Park, this home offers the ultimate in community living with access to a playground, sports fields, and a winter skating rink just steps from your front door. Plus, you're only minutes from CardelRec, top-rated schools, public transit, shopping, and everything your lifestyle demands. If you've been waiting for the perfect combination of location, layout, and lifestyle - this is it. Some photos are virtually staged. (id:57557)
6633 Chisholm Trail
Duncan, British Columbia
Welcome to your own private retreat in the heart of Maple Bay—a rare 1.68-acre gated oceanfront estate designed for multigenerational living, relaxation, and unforgettable views. The main residence, a custom-built 3-bedroom, 3-bathroom home spanning over 4,300 sq ft, combines comfort with West Coast elegance. Step into the breathtaking great room where 13-foot vaulted ceilings and a wood-burning fireplace create a warm, welcoming atmosphere. Expansive windows frame panoramic views of the ocean, Salt Spring Island, and surrounding mountains—a scene that never gets old. The main level offers a cozy kitchen and family room with walkout access to multiple patios—perfect for morning coffee or evening entertaining. Upstairs, the luxurious primary suite features a spacious walk-in closet, spa-style ensuite, and a unique “Eagle’s Nest” sitting area where you can watch the marine life and boats drift by. Downstairs, discover a versatile recreation room and two additional bedrooms, ideal for guests or family. Step outside to the impressive 1,300 sq ft oceanfront patio—the ultimate outdoor living space. But that’s not all—this property also includes a detached 1,552 sq ft 2-bedroom, 2-bathroom guest house, perfect for extended family, older children, or rental income. Additional features include: Powered workshop, garage, mature fruit trees & a greenhouse. Bring your vision and personal touch to make this one-of-a-kind property truly yours. This is coastal living at its finest—peaceful, private, and endlessly inspiring. (id:57557)
Lot A - 87 Corrievale Rd
Georgian Bay, Ontario
Imagine the endless possibilities that await you on this expansive 2.58-acre wooded lot in Port Severn, where your vision of a dream home can truly come to life. This generous parcel of land provides the perfect canvas for crafting a cozy cottage, a modern family retreat, or a luxurious getaway. Nestled among lush trees and the tranquil beauty of Georgian Bay, this location offers an ideal blend of peace, privacy, and potential. Picture designing your perfect sanctuary, surrounded by nature's serenity, where every window frames a picturesque view. The nearby local park and convenient water access invite you to embrace an active, outdoor lifestyle with opportunities for kayaking, swimming, and fishing right at your doorstep. Whether you seek adventure or relaxation, this setting allows you to enjoy the best of both worlds. With a boat launch just minutes away, you can effortlessly explore the stunning waterways and hidden coves of the Muskoka's, making every weekend a new adventure. This isn't just a piece of land; it's your opportunity to build the life you've always dreamed of in a breathtaking natural setting. Seize this chance to create a retreat that reflects your unique style and passions, all while surrounded by the beauty of Georgian Bay. Your dream awaits! (id:57557)
259 Shebeshekong Road
Carling, Ontario
259 Shebeshekong Road, Carling Offered at $149,900 | 6.05 Acres | RR Zoning. Looking for a place where your vision can take root? Welcome to 259 Shebeshekong Road 6+ acres of peaceful, untouched land nestled in Carling. This private slice of the Canadian Shield offers over 400 feet of frontage and a beautifully treed, gently sloping landscape that brings both privacy and possibility. Just 20 minutes from Shebeshekong Lake and easily accessible off Hwy 69, this is a chance to build something lasting whether that's a weekend getaway, a full-time home, or a simple long-view investment in Northern Ontario. The driveway entrance is already in place, and hydro is available at the road, so you're well on your way to making your plans a reality. There's no rush here. Just open skies, fresh air, and room to build something meaningful on your terms. Lot 2 | Zoning: RR | Year-Round Municipal Road Access | Cell Service + Internet Options Available (id:57557)
301 - 35c Union Street
Belleville, Ontario
Clean, renovated, bright, 2 bedroom apartment in a quiet building. Convenient location. Spacious, open concept living/dining room, Laminate floors throughout. Well-maintained building, fantastic location. Close to all amenities, shopping, schools, banks, grocery plus so much more! Landlord will make decision at their sole discretion for the potential Tenant based on credit check & information provided. (id:57557)
1083 Danita Boulevard
Peterborough West, Ontario
Welcome to this truly immaculate, move-in ready raised bungalow in Peterborough's sought after west end. From the moment you step inside, you will feel the warmth and care that has gone into every detail of this stunning home. Enjoy the convenience of being just moments from PRHC, amenities and Hwy 115, perfect for commuters. The main level boasts beautiful hardwood flooring and a cozy gas fireplace, creating an inviting living space. You'll love the updated kitchen with ample counter space, work/home work desk and a spacious dining area that walks out to your private, landscaped backyard - an ideal spot for play, entertaining or simply relaxing. This level also features a generous primary suite with abundant closet space and a large ensuite bathroom. A second bedroom and full guest bathroom completes this floor. The light filled lower level expands your living space with a large family room, a third bedroom and an additional bathroom. You'll also find an office/flex space and a versatile workshop/storage area offering plenty of room for hobbies or extra belongings. With an attached double car garage providing access to both the main level and lower level allowing for in-law potential. This home has it all. Prepare to be impressed - don't miss the chance to make this property yours! (id:57557)
1351 Cypress Drive
Sparwood, British Columbia
Welcome to this beautifully maintained 3-bedroom, 2-bathroom rancher nestled in the heart of Sparwood Heights—where mountain living meets modern comfort. Step into a spacious entryway with plenty of built-in storage, fresh sophisticated paint, and updated flooring that flows throughout the home. The open-concept living space is warm and welcoming, featuring vaulted ceilings, elegant arched windows, and a stunning decorative stone fireplace—perfect for cozy evenings after a day outdoors. The fully updated kitchen is a chef’s delight with stainless steel appliances, gas range, walk-in pantry, and a large central island ideal for gathering. French doors off the dining area lead to a covered deck overlooking a private, fenced yard that backs onto peaceful greenspace. Retreat to the serene primary suite with tray ceiling, generous windows, walk-in closet, and a stylish ensuite with glass shower. Two additional bedrooms are thoughtfully tucked away with a full bathroom, offering space and privacy for family or guests. With a double garage, functional laundry room, and direct access to nature out your back door, this home captures the best of mountain-town living. Reach out to your local trusted Realtor today and experience this lifestyle for yourself. (id:57557)
1 Broughton Court
Whitby, Ontario
Exceptional value at this price. Don't let this opportunity pass you by. This all brick, carpet free home offers space, style, and a prime location. Situated on a quiet court in one of Whitby's most sought after neighbourhoods, it sits on a premium lot. A grand foyer welcomes you in with hardwood floors on the main level, crown moulding, and a classic hardwood staircase. The updated kitchen features quartz countertops, a modern backsplash, stainless steel appliances including a built-in oven, microwave, and dishwasher, and a bright breakfast area surrounded by windows with a walkout to a large deck. Also, on the main floor is a bright, sunlit laundry room with a convenient door to the side of the house perfect for managing muddy shoes, pets, or active kids. Just off the grand foyer, there is direct access to the double car garage, adding both practicality and ease to your daily routine. The upper level is also carpet free and includes four generously sized bedrooms, including a primary suite with ample closet space. The finished basement adds valuable living space for a home office, media room, playroom or recreation room, a full three-piece bathroom, a versatile workshop, and a cold room for added storage. Other highlights include newer windows throughout (excluding basement), a wide driveway with parking for four vehicles , just minutes from shopping malls, parks, top-rated schools, and public transit. This is a rare chance to own a home with approximately 3,200 square feet of living space in a fantastic, family friendly neighbourhood all at an exceptional price. (id:57557)
409 Askin
Windsor, Ontario
THIS 1924 CRAFTSMAN IS STEEPED IN HISTORY AND IS A LOVELY FAMILY HOME BUT WILL ALSO BE ATTRACTIVE FOR INVESTORS. THE HOME RETAINS ALL THE PERIOD ARCHITECTURAL FEATURES OF A HERITAGE HOME ALONG WITH MODERN UPDATES. LOCATED ON A TREE LINED BOULEVARD STEPS FROM THE UNIVERSITY. 3 FLOORS PLUS A FINISHED BASEMENT WITH A TOTAL OF 7 BEDROOMS AND 2.5 BATHS. THE MAIN FLOOR INCLUDES LARGE COMMON AREAS WITH A LIVING ROOM WITH ORIGINAL FIREPLACE, DINING ROOM, SUNROOM, MUDROOM, KITCHEN, FULL BATH AND 1 BEDROOM. 2ND FLOOR HAS 3 BEDROOMS ALL WITH WALK IN CLOSETS, AND AM AMAZING NEW BATH WITH JACUZZI TUB AND HEATED FLOOR. THE 3RD FLOOR LOFT IS FINISHED AS A BEDROOM. BASEMENT INCLUDES 2 BEDROOMS, LEGAL EGRESS WINDOW, LAUNDRY, 2 PIECE BATH AND PLEANTY OF STORAGE. HOME HAS A BACKWATER VALVE AND SUMP PUMP THAT WERE RECENTLY INSTALLED. PROPERTY IS UPDATED TO CODE THROUGHOUT. THE 2.5 CAR ORIGINAL DETACHED GARAGE ALSO HAS 8 PARKING SPACES. LEASED TO GREAT TENANTS TILL APRIL 30/2026 CALL L/B FOR DETAILS. (id:57557)
8728 24 Avenue
Coleman, Alberta
Check out this beautiful treed acreage with creek running through, ideally located in Coleman. Enjoy the peace and tranquility of this very well situated property, while being super close to town services. With a road cut in going up to an ideal building site, and a creek running right through the property down below at the south end, this is an amazing acreage opportunity. Lot has services running along the road on the north side, including town water, so no hassles or expense of drilling a well, which is a huge bonus. A strategically placed home could capture incredible views of the mountains to the south, yet still be surrounded by trees. (id:57557)
17 Chippewa Trail
Wasaga Beach, Ontario
Escape to your ideal summer retreat at Wasaga Countrylife Resort with this immaculate 2016 Northlander Cottager Reflection model. Available seasonally from April 25th to November 16th, this fully furnished 2-bedroom, 1-bathroom cottage is perfectly situated on a quiet street just a short walk from the sandy shores of Georgian Bay. Inside, the bright, open-concept layout features vaulted ceilings, modern appliances, and abundant cabinetry, creating a welcoming and functional space for both relaxing and entertaining. The primary bedroom offers a comfortable queen-size bed and generous closet space, while the second bedroom includes bunk beds with convenient under-bed storage perfect for families. Outside, enjoy an oversized covered deck, a low-maintenance yard with a firepit, and a spacious storage shed, all set on a fully engineered concrete pad with clean, dry storage underneath and a paved driveway. This turnkey unit is ready for immediate enjoyment and is located within a vibrant, gated resort community that offers outstanding amenities including five inground pools, a splash pad, clubhouse, tennis court, playgrounds, mini-golf, and easy beach access. Seasonal site fees for 2025 are $6,420 plus HST. Don't miss this opportunity to own a carefree summer getaway schedule your showing today! (id:57557)
178 Mapleside Drive
Wasaga Beach, Ontario
All brick 2-story built by Zancor Homes. This home is located within a short stroll to the shores of Georgian Bay and a short walk/drive to superstore, home hardware, shoppers, LCBO and more. This is the View elevation A floor plan, in the Shoreline Point Development. This 2457 Sq Ft living space has 4 bedrooms, 3.5 bathrooms, an open concept kitchen, breakfast area and family room with a separate dining room. The servery includes storage and an additional sink, which is conveniently located between the kitchen and the dining room. Upstairs, the primary bedroom has a spacious walk-in closet, 2 additional double door closets and a private 5pc ensuite. Second and third bedrooms have a shared 5pc ensuite bathroom. The fourth bedroom has its own private 4pc ensuite. Inside entry from the double car garage, located beside the laundry room. Covered front porch leads to an open foyer with front closet. Bonus: appliances and A/C. Great west end location, walking distance from the longest freshwater beach in the world! Approximately 20 minutes to Blue Mountain, 10 minutes to Collingwood. (id:57557)
206 Mapleside Drive
Wasaga Beach, Ontario
NEW build within a short stroll to the shores of Georgian Bay. This is the View floorplan in the Shoreline Point Development. This 2442 Sq Ft of well-appointed living space has an open concept kitchen, breakfast area and family room with a separate dining room and guest bathroom. The servry with an additional sink is located between the kitchen and the dining room. Lots of windows to let in the natural lighting. Upper floor has 4 spacious bedrooms, 5-piece bathroom ensuite with a soaker tub, 4-piece shared bathroom, and a private 3 pc ensuite. Primary suite has a spacious walk-in closet plus 2 additional double door closets. Inside entry from the double car garage into the main floor mud room/laundry room. Covered front porch leads to a spacious foyer with front closet. Upgrades on the kitchen cabinets, kitchen countertop, appliances and A/C. Great west end location, walking distance from the longest freshwater beach in the world! Approximately 20 minutes to Blue Mountain, 10 minutes to Collingwood. (id:57557)
162 Mapleside Drive
Wasaga Beach, Ontario
All brick 2,457 sq ft 2-story built by Zancor Homes. This home is located within a short stroll to the shores of Georgian Bay and a short walk/drive to superstore, home hardware, shoppers, LCBO and more. This is the View elevation A floor plan, in the Shoreline Point Development. This 2,457 Sq Ft living space has 4 bedrooms, 3.5 bathrooms, an open concept kitchen, breakfast area and family room with a separate dining room. The servery includes storage and an additional sink, which is conveniently located between the kitchen and the dining room. Upstairs, the primary bedroom has a spacious walk-in closet, 2 additional double door closets and a private 5pc ensuite. Second and third bedrooms have a shared 5pc ensuite bathroom. The fourth bedroom has its own private 4pc ensuite. Inside entry from the double car garage, located beside the laundry room. Covered front porch leads to an open foyer with front closet. Bonus: appliances and A/C. Great west end location, walking distance from the longest freshwater beach in the world! Approximately 20 minutes to Blue Mountain, 10 minutes to Collingwood. (id:57557)
3 Rosanne Circle
Wasaga Beach, Ontario
This model, known as the Talbot, offers 1,568 square feet of open concept living space, 2 spacious bedrooms and 2 full bathrooms. The exterior is of vinyl siding, stone brick features and black window trim. The interior offers main floor living at its finest, with engineered hardwood flooring, 9ft ceilings and 8ft doorways throughout. The laundry room is also conveniently situated on the main floor with upgraded whirlpool front loader washer and dryer as well as upper cabinetry for additional storage needs and inside access to the garage. The kitchen is a bright enjoyable space with white quartz countertops, a seamless matching quartz backsplash, pot lights, upper cabinets, upgraded stainless steel appliances, island with dishwasher, undermount sink and black hardware. The living room has pot lights, an electric fireplace with outlets situated above for a mounted television, and a large window for natural lighting. The home comes with a 200-amp electrical service, tankless on-demand hot water heater, HRV system, sump pump and air conditioning. Schedule your showing today and see what living in Wasaga Beach's River's Edge has to offer. (id:57557)
190 Mapleside Drive
Wasaga Beach, Ontario
All brick bungalow with walking distance to the beach, school, playground and more. Welcome to the Bay floor plan by Zancor Homes. This beautiful layout has 4 bedrooms and 3.5 bathrooms. Enjoy main floor living with an open concept kitchen, breakfast area and living room, with 3 bedrooms and 2.5 bathrooms on the main floor. In the partially finished basement, you'll find an additional bedroom, bathroom and rec-room. This home features many upgrades throughout: smooth ceilings, pot lights, kitchen cabinets, counter tops, stainless steel appliance package, bathroom vanity upgrades, premium bedroom carpets, washer/dryer, AC and more! Book your showing today and don't miss out living in a great community! (id:57557)
20 Rosanne Circle
Wasaga Beach, Ontario
Premium lot backing onto trail and green space. This Nipissing floor plan by Fernbrook Homes has 4 bedrooms, 3.5 washrooms and 3,157 sq ft. Step through the front double doors into to a spacious foyer. As you enter the home, you'll find open concept floor plan, with each room also having its own distinct space. The 12x14 dining room includes a servery, which leads into the kitchen and breakfast area. Kitchen is equipped with extra cabinets for additional pantry space. Cozy up in the family room with an electric fireplace and plenty of natural light. The main floor also includes a private 11x10 den, mudroom and 2pc washroom. Upstairs, the 21x14 primary bedroom has two walk-in closets and a 5pc ensuite. The second bedroom has a private 3pc ensuite with a glass shower. Third and fourth bedrooms share a 5pc ensuite. Laundry is conveniently located on the second floor with a sink, closet and plenty of space. Walking distance to the newly opened public elementary school and future public high school. Only minutes away from the beach! (id:57557)
31 Nicort Road
Wasaga Beach, Ontario
Welcome to the corner Oxbow floor plan with 2,850 sq ft, by Fernbrook Homes. Don't miss out on this premium corner lot, with a separate basement entrance and backing onto a pond! This 4 bedroom and 3.5 bathroom home is spacious enough for the whole family. The main floor is equipped with a private den, dining room, laundry and open concept to the kitchen, breakfast area and family room. Corner floor plan offers plenty on natural light throughout. Upstairs, the 18 x 14 primary bedroom has a large walk-in closet and 5pc ensuite. The second and third bedroom share a hallway bathroom and the fourth bedroom has it's own private 3pc ensuite. Potential awaits in the fully unfinished basement with a separate entrance to the rear of the house. Bonus, this property is walking distance to the newly opened public elementary school and to the future public high school. (id:57557)
827 Stockwell Avenue
Kelowna, British Columbia
Setting it apart from the rest, this 2 bed / 3 bath townhome offers a bright, open main level, a private south-facing yard, and direct garage access—all in the heart of Kelowna North. Inside, the meticulously cared-for interior features generous windows that flood the seamless living, dining, and kitchen spaces with natural light. Stylish finishes include quartz countertops, stainless steel appliances, and durable plank flooring. A convenient powder room and clever under-stair storage enhance the functionality of the main level, while the living space extends into a fully fenced private yard with a garden-like feel, featuring year-round greenery and a large shade tree. This inviting outdoor space also connects directly to the single-car garage for added ease. Upstairs, the king-sized primary retreat boasts a walk-in closet and ensuite, while a second bedroom, full bath, and laundry complete the upper level for ultimate convenience. Lovingly maintained by its original owner, with tasteful updates and annual servicing, the home shows like new—with no projects needed. Enjoy low strata fees and an unbeatable location on a quiet street, just minutes on foot or bike from downtown dining, the Cultural District, beaches, breweries, and Stockwell Park. With quick access to transit, the future UBCO Downtown campus, and the rail trail, car-free living is within easy reach. Opportunities in this sought-after location are rare. Contact our team today to book your private viewing! (id:57557)
2 Church Street
Norwich, Ontario
Lovely family home with 3 bedrooms, 2 baths large kitchen/eating area and lovely living room. Outside is a large covered deck with inviting hot tub, offering a beautiful private place to unwind after a rewarding day of work in your OWN business. Since the 1970's, The Village Market has been a well-loved local (Non Franchise) convenience store, perfectly positioned as the heart of the community. Offering essentials, groceries, tobacco products, and catering services with regular contracts to provide meals for many local employers. The Village Market is famous for their home-style soups, handmade submarine sandwiches, special custom pizzas and more! The current owners have taken The Village Market to the most up-to-date professional level, including a state of the art Point of Sale Software system, Website and Social media, Updated and replaced store fixtures and equipment, backup generator. For buyers looking to maximize returns, there's an excellent opportunity to expand the business by Introducing alcohol and lottery sales-two proven revenue drivers in the convenience market. With no other convenience stores or restaurants within 8 KM, The Village Market enjoys a consistent and loyal customer base plus high traffic exposure to commuters. This is your chance to step into a truly turnkey, successful operation with plenty of untapped potential to take it to the next level. Church Street (Highway 59), connects the 401 Corridor with the recreational and beach communities of the Lake Erie's North Shore, making The Village Variety an essential stop for those must have items that travelers may have forgotten. The purchase price includes training time with the current owner to ensure the new owners will start the business on the best possible foot. (id:57557)
735 Dominion Road
Fort Erie, Ontario
Tremendous Value! Carefully designed and executed new build at 735 Dominion Rd with over 2000 sq ft of living space. Main floor presents with a large foyer, your first level features open concept design with oversized windows, stylish finishes, desired kitchen finishes and walk out to fabulous covered porch. 3 bedrooms on the main including primary suite with ensuite and walk closet. Basement is half finished with rec room and additional bedroom and bathroom. The other half is unfinished and ready for in-law suite complete with separate entrance. Close to the Beach, Shopping, Golf, Race Track and Border Crossing. Tarion Warranty in place. (id:57557)
7797 Mulhern Street
Niagara Falls, Ontario
This meticulously maintained and updated side-split home boasts over $75,000 in recent upgrades and over 2200 sqft of finished living space. The heart of the home is the brand new Artcraft kitchen, featuring stunning custom cabinetry, under-cabinet LED lighting, and stylish new light fixtures. The main level is bathed in natural light, creating an inviting atmosphere throughout. The home offers three good-sized bedrooms on the upper level, along with a fully renovated Artcraft main bathroom. The spacious lower level family room with a wood-burning fireplace is perfect for cozy nights in, and a separate entrance from the rear yard provides convenient access to the lower levels. The finished basement includes a 3-piece bathroom and additional living space. Set on a large 75x150 ft lot, the home features a fully fenced yard with a wooden rear deck off the kitchen ideal for outdoor entertaining. Recent updates include a brand new front door, freshly painted interior, newer hardwood flooring, and windows and roof that are only 15 years old. The oversize concrete driveway with a single-car garage offers parking for up to 5 cars, ensuring ample space for guests or family. With careful attention to detail, this home is move-in ready and offers an ideal blend of comfort, style, and convenience. (id:57557)
19 Bartok Crescent
Port Colborne, Ontario
This well-maintained raised bungalow in Port Colborne's north west end offers 3+1 bedrooms, 2 full bathrooms, and over 2,000 sq.ft. of finished living space including a full, finished basement. Situated on a 50' x 137.5' lot with no rear neighbours, the home is set back nicely with landscaped front gardens and a tranquil pond feature that welcomes you to the front door. A bright two-storey foyer and open staircase create an impressive entry hall. The main level features an open-concept living and dining area with hardwood floors and a large eat-in kitchen complete with granite counters, plenty of cabinetry, and two skylights that fill the space with natural light. Patio doors off the kitchen lead to a spacious, partially covered back deck that offers a great spot for outdoor dining or relaxing while overlooking the backyard.There are three bedrooms on the main level, including a generous primary bedroom with a walk-in closet and ensuite privilege to the updated main bath, which includes a soaker tub, separate shower, and skylight. The fully finished lower level offers a large family room with oversized windows and a gas fireplace, a fourth bedroom with a unique shared two-storey window feature, a second full bathroom, and a bonus flex space ideal for a home office, gym, or playroom. A large storage area completes the lower level. 19 Bartok Crescent is move-in ready and located in a quiet, family-friendly neighbourhood close to schools, parks, and amenities. Quick possession is available. (id:57557)
453039 Rge Road 10
Village At Pigeon Lake, Alberta
Discover a truly unique opportunity to own 49 acres along the picturesque Battle River and close to Pigeon Lake. This 1454 sq/ft custom home blends rustic charm with modern living, offering 2 bedrooms with the potential to add more. The home boasts vaulted ceilings creating a spacious feel while large decks provide stunning views of the river making it the perfect spot to unwind and connect with nature. The property is a haven for horse lovers, complete with a well-equipped barn, a spacious shop, and 2 stock waterers. It’s a paradise for wildlife enthusiasts with frequent sightings of deer and other wildlife right in your backyard. Despite its tranquil and private setting, this sanctuary is conveniently located less than an hour from both Edmonton and Red Deer offering the perfect balance of seclusion and accessibility. With just a few finishing touches needed, this property is ready to be transformed into your dream retreat. Don't miss this rare chance to own a piece of Alberta's natural beauty! (id:57557)
57 Blackwell Crescent
Bradford West Gwillimbury, Ontario
Welcome to This Beautiful, Luxury End-unit Townhouse Offering the Perfect Blend of Space, Style, and Convenience. Boasting approximately 2,100 sq ft of Bright, Open-concept living, this 4-bedroom, 3-bathroom Home is Ideal for Families or anyone seeking a Modern, Turnkey Property in a Vibrant Community. The Main Floor features a Spacious and Airy Open-Concept layout, Highlighted by a Gourmet Kitchen with a Cozy Breakfast area that overlooks the Expansive Living and Dining space. A Gas Fireplace framed with Custom Wood Trim and a Stunning Wooden Ceiling Beam adds Warmth and Character to the Heart of the Home. Upstairs, 4 Generous Bedrooms provide Ample room for Rest and Relaxation, Including a Serene Primary Suite with En-suite bath. Enjoy all the Benefits of an End Unit: Extra Windows, Abundant Natural light and Additional Privacy. Conveniently located Close to Shopping, Public Transit, Schools, Library, Parks and so Much More this Home offers Comfort and Lifestyle without Compromise .Don't Miss the Opportunity to Call this Elegant, Move-in Ready Townhouse your Next Home! (id:57557)
Pt Lt 5 St Jean Avenue
Timmins, Ontario
Unlock the potential of this exceptional 3-acre parcel of cleared land, ideally situated in a prime location adjacent to Extendicare and 2 schools. Whether you're looking to expand, build, or invest, this rare offering provides the perfect blank canvas for your next venture. Zoned and ready for development, the land offers endless possibilities for commercial or industrial use. High visibility, easy access, and surrounded by established infrastructure-- this is where your business vision can truly take root. Opportunities like this don't come around often...location, location, location! Open to reasonable offers! (id:57557)
43062 Twp Rd 250
Rural Rocky View County, Alberta
A rare opportunity to own 160 acres of farmland in the highly sought-after community of Springbank. This expansive property offers stunning Rocky Mountain views, gently rolling land, and endless possibilities.Whether you're looking to farm, build your dream home, or hold as an investment, this land offers a perfect blend of peace, privacy, and potential—all just minutes from Calgary’s west end. (id:57557)
501 - 333 Commissioners Road W
London South, Ontario
Are you a first time buyer? Have you been thinking about down-sizing? Would you be interested in an investment opportunity? This property may be just what you're after. A North-West facing 2 bedroom, 2 bathroom corner unit that boasts plenty of space, light, and what a view! Conveniently located in South London, you'll have easy access to shopping and amenities while being minutes from downtown, Victoria hospital, and the 402/401 highways. Inside the unit, you'll immediately notice pride in ownership. The floors have been fitted with engineered bamboo, and the galley kitchen sports stainless steel appliances. Looking further, you'll notice there's laundry in-suite, a cozy balcony, a large living room, and a primary bedroom, complete with walk-through closet and 3-piece ensuite. As of 2025, this unit is now carpet-free, and sports the following renovations: both bathrooms ( including new toilets, vanities, light fixtures, ceramic wall tiles with high touch finishes), new kitchen counters, luxury vinyl flooring in the bedrooms, and a fresh coat of paint. Truly, a property not to be missed! (id:57557)
1867 Dalmagarry Road
London North, Ontario
MODEL HOME NOW AVAILABLE FOR VIEWING! Werrington Homes is excited to announce the launch of their newest project The North Woods in the desirable Hyde Park community of Northwest London. The project consists of 45 two-storey contemporary townhomes priced from $589,900. With the modern family & purchaser in mind, the builder has created 3 thoughtfully designed floorplans. The end units known as "The White Oak", priced from $639,900 (or $649,900 for an enhanced end unit) offer 1686 sq ft above grade, 3 bedrooms, 2.5 bathrooms & a single car garage. The interior units known as "The Black Cedar" offers 1628 sq ft above grade with 2 bed ($589,900) or 3 bed ($599,900) configurations, 2.5 bathrooms & a single car garage. The basements have the option of being finished by the builder to include an additional BEDROOM, REC ROOM & FULL BATH! As standard, each home will be built with brick, hardboard and vinyl exteriors, 9 ft ceilings on the main, luxury vinyl plank flooring, quartz counters, second floor laundry, paver stone drive and walkways, ample pot lights, tremendous storage space & a 4-piece master ensuite complete with tile & glass shower & double sinks! The North Woods location is second to none with so many amenities all within walking distance! Great restaurants, smart centres, walking trails, mins from Western University & directly on transit routes! Low monthly fee ($100 approx.) to cover common elements of the development (green space, snow removal on the private road, etc). This listing represents an Enhanced end unit 3 bedroom plan "The White Oak". *some images may show optional upgraded features in the model home* BONUS!! 6 piece Whirlpool appliance package included with each purchase!! (id:57557)
3959 55 St Nw
Edmonton, Alberta
TERRIFIC LOCATION! This spacious 2 storey in prestigious Greenview has 3 bedrooms and 4 bathrooms! Close to Millwoods Golf Course and steps away from Mill Creek Ravine, the location is unbeatable. The bright main floor has a large living room with a west facing bay window and flows through to the formal dining area. The kitchen has plenty of quality oak cabinetry, stainless steel appliances and a picture window overlooking the private backyard and is completed with a family room, feature stone fireplace, laundry room and 2 pce bathroom. Upstairs has 3 generous bedrooms, the primary has it’s own ensuite, den/loft area and a modern family bathroom. The partly developed basement offers lots more living space with a huge recreation room, bathroom and plenty of extra storage space (2 FURNACES). The mature exterior has a 24x24 double, insulated, detached garage, lots of trees and a big, fenced yard. A wonderful family home! (id:57557)
8903 97a Av
Morinville, Alberta
Your search is over with this well maintained bungalow offering a total of 5 bedrooms and over 2,300 sq.ft. of living space! The main level features an open concept floor plan with hardwood floors, stainless steel appliances, granite countertops and a floor to ceiling stone fireplace. The primary bedroom with full ensuite , second bedroom/den, half bath and laundry complete the main level. The finished basement provides a second living space, full bath and 3 more bedrooms. Special features include a 22 x 21 double attached heated garage with 8ft door, covered deck, central A/C and RV parking. Close to schools, parks and the Morinville Leisure Centre, you don’t want to miss this one! (id:57557)


