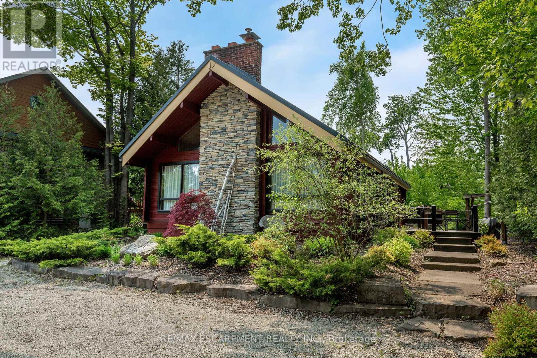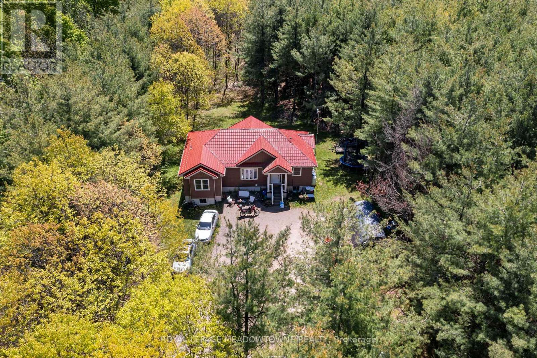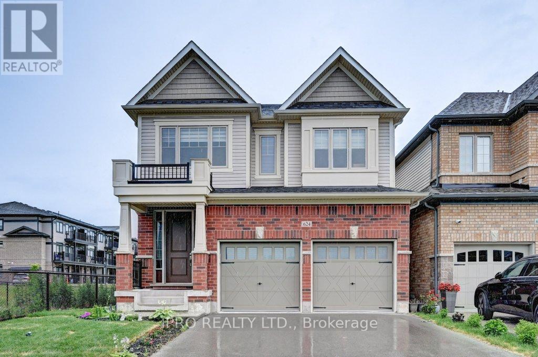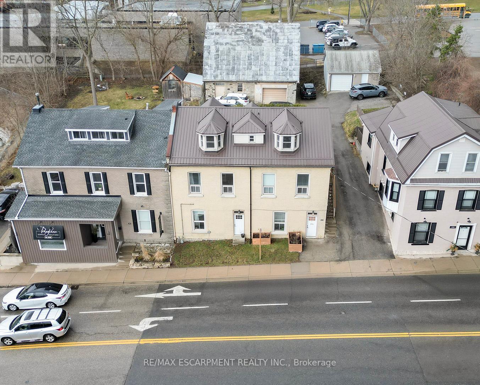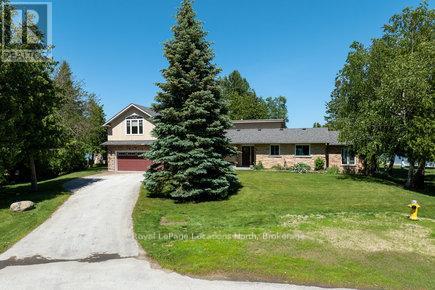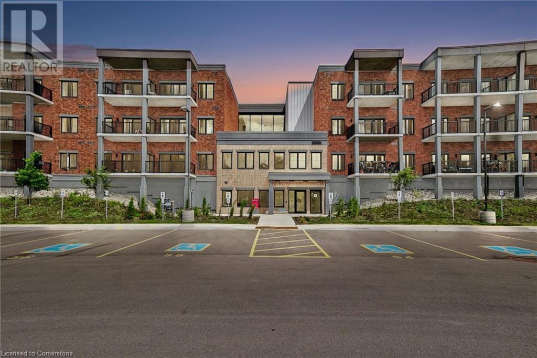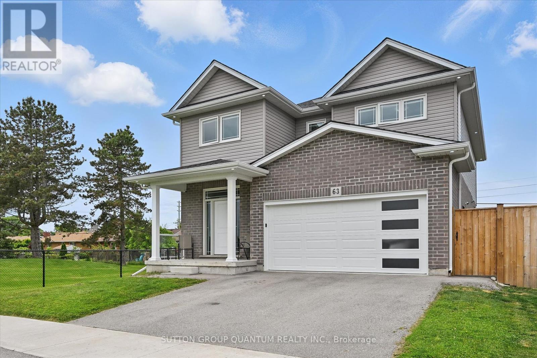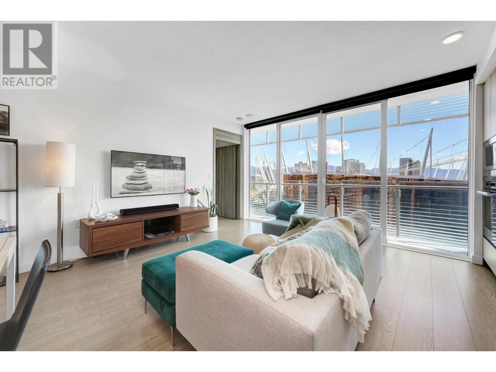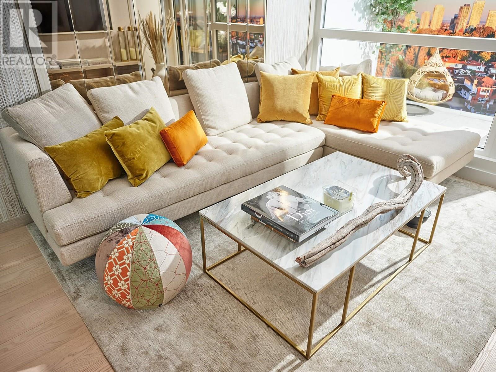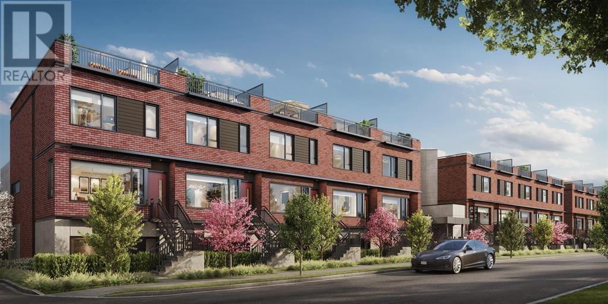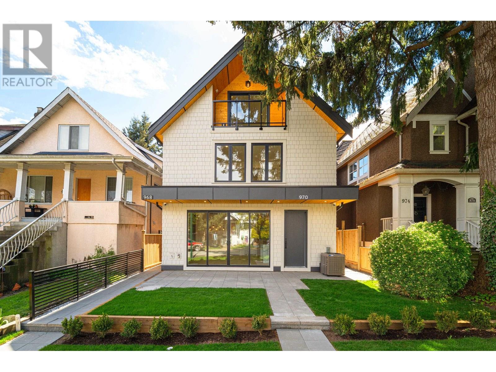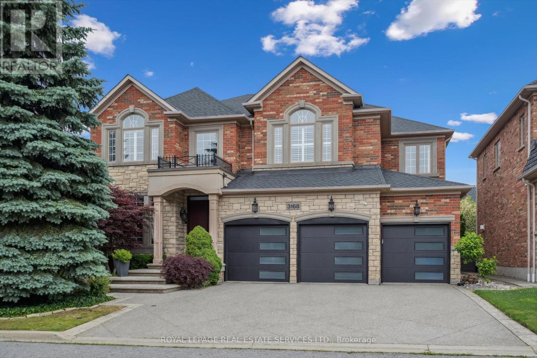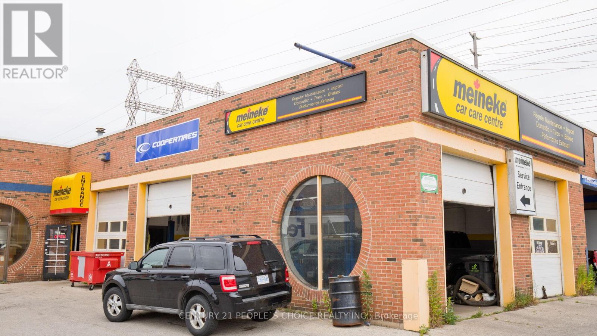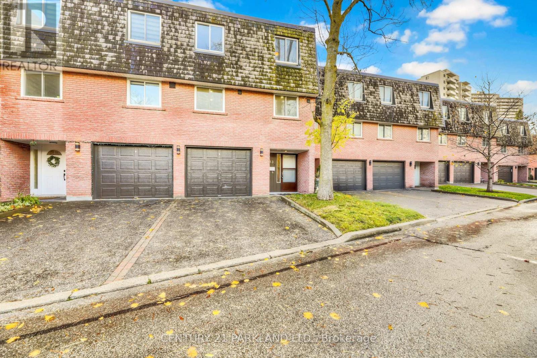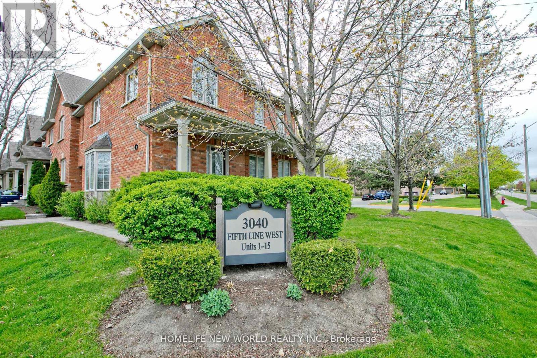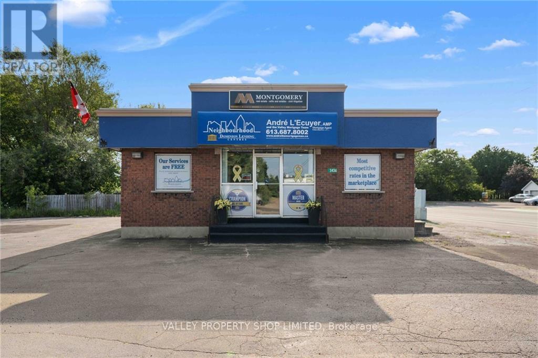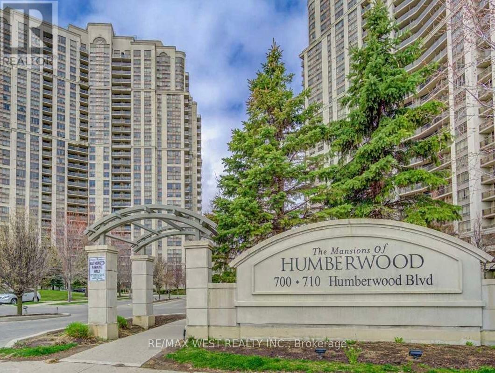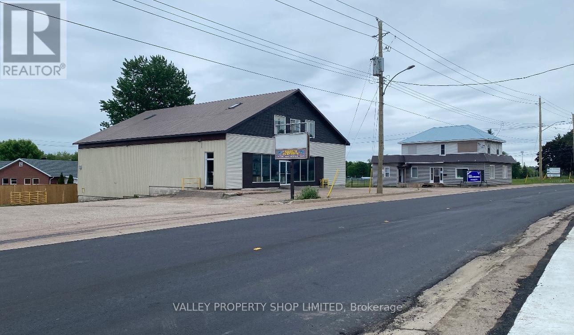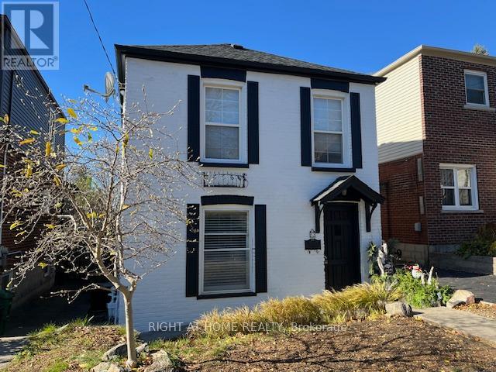209850 26 Highway
Blue Mountains, Ontario
Welcome to your dream escape! Nestled on a picturesque property that feels like a world away, this storybook chalet offers the perfect blend of rustic tranquility and modern conveniencejust 6 minutes to the vibrant Blue Mountain Village and 10 minutes to Collingwood, steps to Georgian Bay and Georgian trail. Step inside to a stunning, sun soaked living room where a striking fireplace feature wall creates an inviting focal point for cozy evenings. The spacious, open-concept layout flows into a large dining area, ideal for hosting family gatherings or après-ski dinners. With two comfortable bedrooms plus a versatile den/bunk room, theres plenty of space for family and guests. A bright sunroom invites you to relax and soak in the natural beauty that surrounds you, no matter the season. Relax in a yard that feels blissfully remote with a fire pit and plenty of room for outdoor entertaining. Practical features include metal roof, updated bathroom and new furnace in 2023. Whether youre looking for a weekend getaway or full-time residence, this chalet offers an unbeatable location and the serene lifestyle youve been searching for. (id:57557)
51 Wilkerson Street
Thorold, Ontario
Welcome to this stunning freehold end unit townhouse, offering bright and spacious living in a highly sought-after neighborhood! This desirable home features 3 generous bedrooms and 2.5 modern bathrooms. New Asphalt driveway done last year. Step outside to discover your private, fenced backyard, complete with a good-sized deck accessible via a convenient patio door entertaining. perfect for enjoying those warm summer days and Practical features abound, including a built-in garage with direct inside entry, 200 amp electrical service, and a reliable sump pump. Enjoy enhanced comfort year-round thanks to the integrated air quality system. Location is paramount! This home boasts a perfect location for commuters with quick access to Highway 406 and is just moments away from all essential amenities. Photos are from before any tenants moved-in. (id:57557)
4 - 20 Anna Capri Drive
Hamilton, Ontario
Welcome to 20 Anna Capri, Unit 4 a beautifully renovated townhome in the prime Templemead neighbourhood on the Hamilton Mountain! This bright and modern home features a stunning new kitchen with quartz countertops and stainless steel appliances, a separate dining room,spacious living room, and a convenient main-floor powder room, all finished with wide-plank vinyl flooring. Upstairs offers three generous bedrooms and a 4-piece bath. The unfinished basement provides plenty of storage or future potential. Steps to all amenities, transit,schools, and parks. Fully finished and ready for you! ** Photos are of Model Home. (id:57557)
57 Margery Road
Welland, Ontario
Welcome to 57 Margery a fully renovated 3+2 bedroom home, perfectly finished from top to bottom and just steps from the beautiful Welland River. This move-in-ready property features brand new bathrooms, updated flooring throughout, a modernized kitchen with new lighting, and fresh exterior upgrades including new siding, fascia, eavestroughs, and a spacious deck. With in-law suite potential and nothing left to do, this home offers the perfect combination of style, comfort, and functionality. Conveniently located close to schools, parks, shopping, and all major amenities, 57 Margery is an ideal choice for families or anyone looking for a turnkey home in a great location. (id:57557)
Upper - 267 Kingswood Drive
Kitchener, Ontario
Newly updated bungalow available September 1st for rent. $2,500 base rent plus $200/month for heat, water and hydro. Tenant to pay for internet separately. Upper floor unit with 983 sq ft, 3 bedrooms, separate entry, in suite laundry, shared use of backyard space plus 2 parking spaces. The living room has extra large front windows looking out into the front yard. Head through the dining room and into the white upgraded kitchen. This unit is a 3 bedrooms, 4 piece bathroom with a separate stackable washer and dryer in the apartment. The shared backyard is fully fenced and has a small shed. Located in the desirable neigbourhood of Alpine Village, this bungalow is close to public transit, shopping, schools and the highway for commuting. (id:57557)
9341 Sideroad 9
Erin, Ontario
Raised bungalow with walk-out basement sits on a peaceful 1+ acre lot surrounded by mature trees, tucked away on a quiet country road. It offers a perfect balance of rural tranquility and modern convenience, with schools, shopping, and GO stations in Acton and Georgetown just a short drive away. Inside, the main floor boasts hardwood flooring throughout and an open-concept kitchen and dining area, ideal for everyday living and entertaining. The spacious living room is perfect for family gatherings and opens onto a deck where you can relax and enjoy the natural surroundings. The primary bedroom serves as a private retreat with a 3-piece bathroom ensuite. The bright walk-out basement extends the living space, featuring hardwood and laminate flooring, a large recreation room with above-ground windows, a fourth bedroom, a convenient laundry area and a rough-in for an additional bathroom. Built in 2013 this modern home offers a durable metal roof, a 2024 propane forced air furnace, and provides central air conditioning for year-round comfort. With ample parking and a peaceful setting, this home is ideal for those seeking country living with easy access to town. Bell high-speed internet ensures reliable connectivity for work or entertainment at home. (id:57557)
50 Sheffield Street
Southgate, Ontario
Welcome to Your Dream Home! Don't miss this gorgeous "Metz Built" raised bungalow on a peaceful residential street in the charming and rapidly growing community of Dundalk. Home boasts three spacious bedrooms, two bathrooms, and a layout that brings in an abundance of natural light, this home is ideal for families, retirees, or anyone looking for a quiet, comfortable, and versatile living space. Sitting on a generously sized lot, this home boasts an inviting front entry with front flagstone patio, 4 car parking, and a backyard that's adorned with mature trees, giving you privacy and a massive two-tiered deck which spans the entire rear of the home with awning - it's an outdoor haven you'll enjoy through every season. Step through the front door and you're immediately struck by the openness and light. The large living room is bright and inviting. Its large picture window draws in sunlight throughout the day. The living room flows to the kitchen and dining area which is both functional and stylish with ample counter space, custom backsplash, stainless steel appliances, breakfast bar, and walkout to the back deck, perfect for outdoor summer dining and entertaining. The primary bedroom is a great size with the added luxury of a walkout to the back deck and 4-piece semi ensuite. The additional two bedrooms feature large double closets, offering excellent storage options, ideal for children, guests, or a dedicated home office. The unfinished basement, which offers a blank canvas for your creativity and future plans. Thanks to the raised bungalow design, the basement includes above-grade windows, flooding the space with natural light and making it feel anything but below ground. Already equipped with a 3-piece bathroom, the basement is primed for a wide range of possibilities. Add a recreation room, a home theatre, or additional bedrooms the choice is yours! Plenty of updates, and well maintained, make this well-designed home your own (id:57557)
624 Beckview Crescent
Kitchener, Ontario
Welcome to this gorgeous 4 bedroom detached home in a highly desirable neighborhood of Kitchener. This home is built in 2022 by Heathwood Homes Model The Westwood. This almost like brand new corner unit close to 2800 sqft has a walk out basement with no neighbours behind over looking a pond , Open concept Kitchen with Great Room and Dinning Room, High 9ft ceilings on Main floor, hardwood flooring on the main level, Remote control Blinds, Upgraded Kitchen Cabinets includes granite countertops, built in stainless steel appliances, extra large island with a breakfast bar. 3 full washrooms on the second level. 2nd & 3rd bedrooms share a Jack & Jill bathroom. 200 AMPS electrical panel, Garage Openers, Water Filtration System. Close to all amenities: schools, parks & new shopping plaza. (id:57557)
142 Grand River Street N
Brant, Ontario
Welcome to 142 Grand River Street N in Paris! Unlock a rare investment opportunity in one of Ontario's most charming towns. Nestled right in the heart of Paris, this versatile mixed-use property offers endless possibilities for savvy investors or entrepreneurs looking to establish roots in a thriving community. This solid 2.5-storey brick triplex features three self-contained units - an excellent setup for those wanting rental income while keeping options open for personal use or future expansion. The property includes two spacious 2-bedroom units and one generous 3-bedroom unit, offering versatile living arrangements for tenants or owners alike... But that's just the beginning. Included on the property is a historic two-storey barn (approx. 35' x 39'), dating back to the 1800s. Whether you envision a creative studio, workshop, retail space, or an income-generating rental, the potential is undeniable. Refurbish and reimagine - this space is ready for its next chapter. What truly sets this property apart is its core commercial zoning. Imagine running your own boutique, cafe, office, or gallery at street level while living steps away, all within the energetic downtown core. Paris is a destination community, popular with both residents and visitors, and known for its vibrant local businesses, beautiful riverside views, and small-town charm. Whether you're an investor, entrepreneur, or visionary, this property delivers location, versatility, and income potential all in one. (id:57557)
108 Bartlett Boulevard
Collingwood, Ontario
Nestled at the end of a quiet cul-de-sac in Princeton Shores, this extraordinary .4-acre waterfront estate boasts 225+ feet of pristine shoreline and breathtaking panoramic views of Georgian Bay. A rare and coveted opportunity, this property offers the perfect blend of seclusion and convenience, just minutes from downtown Collingwood, with effortless access to ski hills, world-class golf courses, and the areas finest dining and boutiques.Step inside to discover a home bathed in natural light, where a sun-drenched solarium frames the waters edge, creating a serene space to unwind. The main-floor primary suite provides elegant, effortless living, while two additional bedrooms offer ample comfort for family and guests. A cozy gas fireplace, expansive windows, and timeless architectural details enhance the homes warmth and charm.Outdoors, the picturesque backyard is a private oasis, featuring a stunning pergola perched over the bay--the perfect setting for sunset cocktails or quiet morning coffee. With some of the most spectacular views in the neighbourhood, this space is designed for both relaxation and entertaining.Boasting unparalleled potential and a premier location, this one-of-a-kind waterfront retreat is a rare gem waiting to be transformed into your dream home.. (id:57557)
103 - 80 King Street S
Waterloo, Ontario
An incredible opportunity to own a well-established, proudly Canadian premium Pizza Franchise in the heart of Uptown Waterloo! Stone Fire Pizza. Located near Waterloo Public Square and just minutes from Wilfrid Laurier University. This high-traffic location ensures steady footfall and a loyal Customer base. Strong Reputation and 4.6-star Google rating with over 625 reviews. Licensed & Versatile Business Model- LLBO license with dine-in, take-out, and delivery options. Spacious & Fully Equipped- 2,212 sq. ft. with indoor seating for 40+ and an outdoor patio for 15-20 customers. Excellent Revenue & Growth Potential- Proven profitability with manageable expenses and a favorable lease in place This turnkey business is perfect for entrepreneurs or investors looking for a profitable, low-maintenance venture in a sought-after area. Don't miss this chance to own a thriving franchise in a dynamic and growing market! (id:57557)
737 Fairway Court
Kitchener, Ontario
Completely renovated & move in ready 3 bdrm detached home located on a quiet family friendly court! This beauty has been completely renovated/updated 2021 - 2023. Featuring a gorgeous modern renovated custom kitchen with quartz counters with waterfall, backsplash, SS appliances, lots of drawers, pot lights & a walk out to the resort like backyard with a new custom Toja grid pergola ('23), Sundance 680 hot tub ('22),professionally done interlock stone patio and river rock landscaping ('22). The main floor is completed by the living / dining room with linear electric fireplace ('21), pot lights, wide plank laminate flooring ('21) and reno'd main floor powder rm. Windows ('21)Retreat to your luxurious designer primary bedroom with a large window & a feature wall w/ wainscoting. The main bath has been completely gutted and renovated with beautiful finishes. Fin. Bsmt W/ cozy rec rm. Luxury Vinyl Plank Flooring throughout main and second floor. Upgraded staircase with wrought iron spindles. Absolutely stunning home!! Nothing to do but move in!! (id:57557)
121 Mary Street Unit# 402
Creemore, Ontario
Brand New Brix Condos, TOP FLOOR, ESCARPMENT VIEW, One bedroom plus den North Facing 700 Sq Ft Unit. Open Concept Living Room, 9' Ceilings, Kitchen w Breakfast Island & Undermount Sink, Quartz Countertops. Minutes to downtown Creemore, brewery, shops, restaurants, groceries and more! Five minute drive to Mad River Golf Club. AMENITIES: gym, party room; parking & locker included with this unit. Lots of upgrades. (id:57557)
63 Berkshire Drive
St. Catharines, Ontario
Welcome to this stunning, completely upgraded Fairmont Model ! An abundance of Pot lights inside and out and beautiful Engineered flooring. This 2 storey detached home comes with 9ft ceilings on the main floor, make this an open concept chef's kitchen with living room an absolute entertainers delight. Boasting Maple Cabinets, crown moulding, pot lights, quartz countertops and top of the line appliances. Custom kitchen island with cabinets on both sides and custom lighting. From here, you can transition to your landscaped back yard with custom decking that is siding on a park, adding privacy for your relaxing summer days.Your open riser, open concept staircase leads to large bedrooms with a Primary Suite and double walk in closets, spa like ensuite with a walk in shower and double sinks. The basement has a carpeted Large rec room, a bedroom and additional 3 pc bathroom. This a must see , move in ready home that will not disappoint. (id:57557)
54255 Shafley Road S
Wainfleet, Ontario
ENDLESS POSSIBILITIES AWAIT – LET YOUR DREAMS TAKE ROOT … Welcome to 54255 Shafley Road South, where your vision meets wide-open opportunity. Nestled in the peaceful countryside of Wainfleet and bordering both Dunnville and Port Colborne, this rare offering of nearly 11 acres invites you to embrace the freedom and flexibility of rural living. Whether you're dreaming of building your custom home with space to roam, starting a hobby farm, or simply investing in rich, workable land for cash cropping, this property delivers exceptional potential in a highly desirable location. The land gently backs onto a small NPCA-regulated area, with APPROVAL TO BUILD already in place. This allows you to start planning your future with confidence, while enjoying the privacy and serenity of a natural backdrop. Imagine mornings surrounded by nature, evenings under endless skies, and weekends filled with the rewards of self-sustained living, all while being just a short drive from nearby towns, beaches, golf, and amenities. Buyers and agents are advised to complete their own due diligence, but with land like this in such a picturesque part of Wainfleet, the possibilities are as wide as the landscape itself. Your next chapter starts here — where nature, space, and opportunity all meet. (id:57557)
2006 89 Nelson Street
Vancouver, British Columbia
Step out of the 20th floor elevator to the luminous iconic amenities of the Arc on one side and on the other to the total privacy offered by the curved corridor ending on the luxury TRUE 2 bdrm+flex, 2 bath corner home. Full size Miele appliances, spa-inspired bathrooms, wrap-around balcony, clear city mountain, water VIEWS, triple glazed floor to ceiling windows and more! From your floor, enjoy the suspended glass-bottom pool and first class sauna/steam,hot tub,gym, the heated lounge chairs and the breathtaking wraparound views, as well as the fully equipped out of this world sky lounge for special events. Great parking with level 2 charger, 4 lockers. 24 hour concierge, 2nd floor meet up/wifi well equipped room with large outside fire pit, BBQ, lounge, gardening plots, kids play area. Yaletown, the Seawall and all the city´s vibrant sports & entertainment district has to offer at your doorstep! (id:57557)
K101 8030 Oak Street
Vancouver, British Columbia
Discover modern living at OKU Vancouver with Plan R - a stylish studio + flex featuring 412 sq.ft. of interior space and a 60 sq.ft. private patio. This ground-level home offers a smart, open layout with a sleek kitchen, in-suite laundry, and a versatile flex area perfect for a home office or extra storage. Thoughtful design elements like integrated planters and natural light create a warm, functional space. Ideal for first-time buyers or investors, OKU blends boutique living with exceptional location in Vancouver´s desirable Oakridge neighbourhood. (id:57557)
104 469 W 28th Avenue
Vancouver, British Columbia
Discover Kinsley by Intergulf, this one bedroom garden flat offers a perfect blend of style and convenience in the heart of the Cambie Corridor. Located on W 28th and Yukon. With nearby convenience to King Edward SkyTrain, top hospitals, Cambie Village shopping and restaurants, and next to Queen Elizabeth Park. Enjoy expansive outdoor patios while inside, high-end details shine -engineered hardwood floors, a premium integrated Miele appliance package with gas cooktop, A/C, triple-glazed windows, and up to 9ft ceilings. Move-in ready this Summer 2025. Book your private appointment today! (id:57557)
970 W 17th Avenue
Vancouver, British Columbia
Don't miss out on this spacious and bright FRONT 1/2 DUPLEX nested on a quiet street in Cambie, one of Vancouver's best neighborhoods. Superior transit, shopping and dining, and next door to Douglas Park with ample open fields, community centre, and playground area. This home features functional floor plan, large kitchen with high end appliances, living / dining space and powder room on main level and 3 bedrooms with on suites on the second and third level. Large floor to ceiling windows, custom millwork, radiant in-floor heating, HRV, central A/C, security system, 556 square ft of crawl space that can be used for additional storage, private yard and detached garage. (id:57557)
2829 Lunar Crt
Langford, British Columbia
Modern 3-Bed & 3 Bath Corner Townhome with Mountain Views! Welcome to this beautifully maintained home, offering a bright, spacious layout with ample seasonal storage in the crawl space. Enjoy the feel of a nearly new home featuring a gorgeous kitchen with stainless steel appliances, quartz countertops, and plenty of cabinet space. The open-concept living and dining area flows seamlessly, creating a warm, welcoming atmosphere. Step out onto your private deck and take in the stunning mountain views—a perfect spot to relax or host guests. Enjoy exceptional privacy, with no houses directly in front or behind. Upstairs, you'll find a well-designed layout featuring a spacious primary bedroom with ensuite, two additional bedrooms, and a conveniently located laundry area—everything needed for a comfortable, practical lifestyle. Located in a peaceful, desirable neighborhood, this townhome is perfect for families, professionals, or anyone seeking comfort and convenience with a view. (id:57557)
38 Princess Street
Hamilton, Ontario
Welcome To This Turn-Key, 2 Unit Legal Duplex In The Heart Of Hamilton. Close To Trendy Cafes, Restaurants, Hospitals, Night Life And More. This Home Is Conveniently Located Close To The Link, The QEW, Schools, And Close To All Other Amenities. This Is A First Time Home Buyers, Or An Investors Dream! The Main Floor Features A 1+1 Bedroom Apartment With A 2 Piece And 4 Piece Bathroom, With its Own Ensuite Laundry. The Second Floor Apartment Features 1 Bedroom With A 4 Piece Bathroom With Ensuite Laundry. Ample Space For 2 Cars, And Tons Of Updates Throughout Including A New Roof, Wood Floors, New Light Fixtures Throughout, Updated Countertops, Updated Plumbing, Electrical, And So Much More! (id:57557)
2000 Sunnyside Road
Port Moody, British Columbia
An empty lot in Anmore, BC offers a versatile opportunity for investors and future builders. Its serene, nature-rich setting and proximity to Vancouver make it a strategic asset with strong appreciation potential. Investors can hold the land for long term growth or sell it as demand for real properties rises. For future builders, the land is a blank canvas to create a dream home, sustainable retreat or hobby farm. Whether as an investment or a future build, this piece of land holds limitless potential in Anmore. (id:57557)
49 Dumfries Street
Brant, Ontario
This well-maintained legal 4-plex is nestled in the heart of picturesque Paris, Ontario, within walking distance to the vibrant downtown core. Paris is known for its charming boutiques, cafes, and the scenic Grand River, offering a perfect blend of small-town charm and modern conveniences. The property boasts four one-bedroom apartments. All apartments have separate meters, providing added flexibility for tenants. The building features plenty of parking, including a detached former garage which is currently in use as a 5th apartment unit. Located near schools, parks, and easy access to public transportation, this property offers a prime investment opportunity in one of Ontarios most desirable small towns. Dont miss out on this excellent investment. (id:57557)
5137 2nd Avenue
Niagara Falls, Ontario
Accepting Short-Term Stays! Fully Furnished! Welcome to this meticulously renovated detached home, nestled on a spacious lot in a highly sought-after, family-friendly neighborhood. offering a perfect blend of modern luxury and timeless charm, this property is the ideal setting for both comfortable living and effortless entertaining. Inside, the contemporary design with high-end finishes and custom details match perfectly with the expansive open concept layout. The home's large windows allow ample natural light while maintaining privacy.You will love the generously sized 3 bedrooms and 1.5 bathrooms. The inviting front porch and a gorgeous light filled sun room attached to primary bedroom provides an ideal setup for your morning blend of coffee. Enjoy the best of both worlds with easy access to all the major attractions of Niagara Falls, including the world-famous Falls, entertainment venues, dining,and shopping. (id:57557)
302 17727 58 Avenue
Surrey, British Columbia
Welcome to Shannon Gate at Derby Downs! Very proud to showcase this bright and open 1156 sq ft top floor corner unit, featuring two bedroom, two bathrooms and a beautiful sun soaked south-east facing balcony perfect for your morning coffee! You will love the seamless flow between your kitchen, dining and living room that features a gas fireplace for your cozy nights in! Amenities at Derby Downs include clubhouse with full kitchen, gym, workshop and guest suite! One secured underground parking and storage included! Derby Downs is known for it's amazing location in Cloverdale, footsteps to shopping, restaurants, parks, schools and the future Cloverdale hospital. Don't miss your opportunity, call today! (id:57557)
394 Bond Street
Greater Sudbury, Ontario
Don't miss 394 Bond Street — an updated legal duplex offering the perfect blend of opportunity and potential! Featuring a spacious 3-bedroom unit and a cozy 1-bedroom unit, this property is ideal for first-time buyers looking to generate secondary income or investors seeking a positive cash-flowing addition to their portfolio. With plenty of parking and an unfinished basement ready for future development, there's even more room to grow. Centrally located and move-in ready — this is a smart investment in the heart of Sudbury! (id:57557)
177 Laurette Street Unit# 5
Sudbury, Ontario
Apartments like this one do not come around often in Chelmsford! 177 Laurette, unit 5 is a bright spacious unit and it has been freshly renovated and has so much to offer: Two good sized bedrooms, in-suite washer/dryer combo, a dishwasher, fridge, stove, large living room with gas fireplace. It also includes a brand new bath, black finishes throughout and so much more. Don't wait. This one is a rare find. Book your showing today. Available immediately, Rent is $1775 plus hydro. A second parking spot can be rented for an additional $25/month. (id:57557)
1812 - 5033 Four Springs Avenue
Mississauga, Ontario
Welcome to this bright and inviting 2-bedroom, 2-bathroom corner condo in the heart of Mississauga. With 919 sq. ft. of thoughtfully laid-out living space, this move-in-ready unit offers both comfort and potential for personalization.Interior Highlights: Open-concept living/dining area with 9ft ceilings and expansive floor-to-ceiling windows that frame sweeping park and city views Sleek modern kitchen featuring quartz countertops, stainless steel appliances and room to add your own backsplash or lighting fixtures Two well-proportioned bedrooms; primary suite with a full ensuite bath and double closets Durable hardwood flooring throughout; neutral walls allow you to easily refresh with your choice of paint or accent décor Building & Community Amenities: Indoor pool, hot tub and fully equipped fitness centre with yoga studio Party room, guest suite and rooftop patio with BBQ stations 24-hour security, visitor parking and on-site library/theater room Direct MiWay access at your doorstep; minutes to Highways 403, 401 and 410; Go Station close by Location: Steps to parks, trails and top-rated schools Easy reach to UTM, Square One, Heartland and major shopping/dining corridors Ready for immediate occupancy, this condo offers the perfect balance of turnkey convenience and space to customize finishes to your taste. Dont miss your chancebook a private showing today! (id:57557)
115 - 1085 Douglas Mccurdy Common
Mississauga, Ontario
Immaculate, urban townhome located in the sought-after Lakeview/Port Credit neighbourhood. Featuring an 823sqft layout with an abundance of natural light and a modern and stylish living experience. This luxurious townhome offers a 1 bedrooms plus full den (that can be used as a second bedroom), 2 bathrooms, engineered hardwood floors throughout, and is truly impressive. The open-concept living area is bright & spacious, complemented by a luxurious kitchen. Kitchen features an oversized island, new stainless steel appliances, quartz counters and an abundance of cabinetry. Bedroom is generously sized & includes an ensuite. This property is conveniently located just minutes away from all amenities, Major HWY's, Lakeshore, Waterfront, Port Credit, shopping, parks, and the Go Station. Includes one underground parking spot. *For Additional Property Details Click The Brochure Icon Below* (id:57557)
1616 - 4185 Shipp Drive
Mississauga, Ontario
Welcome To Chelsea Towers! Fabulously Renovated 2 Bdrm+Den 2 Bath; Large & Modern Kitchen W/Stainless Steel Appliances; Master Bedroom with Huge Closets(Included), Functional Den can be used as separate room. Unobstructed Gorgeous South-East Views showing CN Tower and Lake Ontario from the Living Room and Bedrooms. Condo fees are all-inclusive (Water, Electricity, Gas, Cable TV, Parking). One Parking spot Included, Extra parking spot available for only $30/mth, 24 Hr Security & Access To Stunning Amenities: Indoor Pool, Sauna, Exercise Room, Outdoor Tennis Court, Children's Park Area; 3 Elevators servicing only 22 Floors. Amazing Family Friendly Location! Seasonal Farmer's Market right across the street! Walking Distance To WholeFoods, Walmart, Sq1; Food District, Cineplex, Go Transit; Schools; Sheridan College. Rapid access to/from Highway 403 (Hurontario Exit) (id:57557)
3168 Saddleworth Crescent
Oakville, Ontario
REFINED LUXURY LIVING IN PRESTIGIOUS BRONTE CREEK! RARE THREE CAR GARAGE! Welcome to 3168 Saddleworth Crescent, where style, comfort, and function unite. Nestled on a quiet, family-friendly street just steps from St. Mary Catholic Elementary School, trails, parks, and Fourteen Mile Creek, this 4 bedroom, 3+1 bath executive home is perfect for modern family living. The main level features elegant principal rooms, including a formal living room, dining room with coffered ceiling, family room with statement gas fireplace, private office/den, and convenient laundry room. The dream kitchen is appointed with granite countertops and backsplash, premium built-in appliances, butler's pantry, centre island with breakfast bar, and bright breakfast area with walkout to the backyard. Upstairs, the spacious primary suite awaits with a private sitting area with gas fireplace, custom walk-in closet, and spa-inspired five-piece ensuite with double vanities, soaker tub, glass shower, and water closet. Two bedrooms share a four-piece ensuite, while the fourth bedroom enjoys its own four-piece ensuite and walk-in closet. Additional highlights include 9' ceilings on the main level, hardwood floors throughout the main and upper levels, crown moldings, California shutters, wainscoting, custom closet organizers, hardwood staircases with carpet runners and iron pickets. Recent updates include Husky central vacuum (2023), entrance doors (2021), garage doors (2021), furnace (2021), central air (2018), roof (2018). The outdoor space is equally impressive with an exposed aggregate triple driveway, tiered front walkway, and a private fully fenced backyard oasis featuring an exposed aggregate patio and walkway, beach pebble accents, coach lamps, and beautifully landscaped gardens. This is luxury family living at its finest! (id:57557)
7148 Wrigley Court
Mississauga, Ontario
Immaculate 4+1 Bedroom Home with Custom Finishes in a Great Neighborhood! Pride of ownership shines in this beautifully upgraded 4+1 bedroom home located in a highly desirable, family-friendly neighborhood, just minutes from Highways 401, 407 and 403.The main floor features a stunning kitchen finished in antique white cabinetry, offering ample storage, soft-close doors, built-in garbage disposal, and numerous high-end upgrades. Marble flooring and premium Bosch appliances complete this elegant space. Throughout the home, you'll find hand-scraped hardwood floors on the main and upper levels, with no carpet anywhere. The entire home features smooth ceilings and has been freshly painted in modern, neutral tones. All bathrooms have been beautifully renovated with quality finishes. The primary suite offers a luxurious escape with a spa-like ensuite and a custom walk-in closet, providing both comfort and style. Step outside to enjoy a professionally landscaped backyard featuring perennial gardens, a stamped concrete driveway and patio, and a large shed for extra storage. A durable metal roof with extended 50 year transferable warranty adds lasting value and curb appeal. Brand new AC (2024), HWT (2022) and Furnace are all owned. To top it all off, the fully finished basement includes a separate entrance, a full kitchen, a spacious bedroom, and a modern 4-piece bathroom ideal for extended family, guests, Airbnb income potential. Lots Of Amenities At Your Doorstep Don't Miss This Opportunity (id:57557)
515 Trafalgar Court
Milton, Ontario
Welcome to this beautifully maintained detached 3-bedroom, 2-bathroom back split nestled on ararely offered private court in the sought-after Dorset Park neighbourhood. Set on animpressive 55' x 120' lot, this home offers the perfect blend of space, privacy, andfamily-friendly living.Step inside to a bright and functional layout with generous living areas, ideal for growingfamilies or entertaining guests. The bedrooms are filled with natural light, while both fullbathrooms are well-appointed for everyday comfort.The backyard is a true retreat enjoy summers by your inground pool, complete with brand newpool equipment, surrounded by mature trees and plenty of room for outdoor dining and play.Located within walking distance to some of the area's top-rated schools, parks, and justminutes to shopping, transit, and highways this is an unbeatable location for familieslooking to settle in a quiet, community-focused area.Whether you're upsizing, downsizing, or buying your first home, this property offers incrediblevalue and endless potential.Dont miss this rare opportunity on a quiet court in one of the area's most desirableneighbourhoods! (id:57557)
Unit 2 - 6588 Finch Avenue W
Toronto, Ontario
Established Meineke Auto Repair Shop for Sale Prime West Humber .Location.This is your opportunity to own a highly successful and well-established Meineke auto mechanic shop located in the bustling Hwy 27 & Finch area of West Humber . Operating under the same ownership for many years, this franchise has built a strong reputation, loyal clientele, and outstanding customer reviews.Total of 6 Bays and 4 Hoists: Two 10,000 lb hoists. One 12,000 lb hoist . One 12,000 lb drive-on alignment rack . Pipe bending machine . Armco twin-facing tool machine .Ample customer parking and great visibility in a high-traffic area. This location offers state-of-the-art equipment and strong franchise support, making it an ideal opportunity for experienced operators or newcomers to the auto repair industry. (id:57557)
#83 - 2145 Sherobee Road
Mississauga, Ontario
Welcome To This Stunning 4 Bedroom, 2 Bathroom Townhouse in the Heart of Cooksville! This Beautifully Renovated Home Boasts a Modern & Sleek Design, with a Spacious Layout Perfect for Families or Those Who Love to Entertain. Step Inside & Be Greeted by the Newly Renovated Kitchen Featuring a Quartz Countertop & Stainless-Steel Appliances. The Open Concept Living/Dining Area Is Flooded with Natural Light, creating a Warm & Inviting Atmosphere. The Master Bedroom Has Ample Closet Space. Three Additional Bedrooms Provide Plenty of Room for a Growing Family. Outside, Enjoy the Convenience of 2 Car Parking (One in the Garage) And Visitor Parking for Guests. The Maintenance Fees Include: Internet & a VIP Package, Making This Property a True Gem Conveniently Located Just Minutes Away from the QEW & Public Transportation. (id:57557)
1 - 3040 Fifth Line W
Mississauga, Ontario
Fabulous End Unit In the Great Neighbourhood; Finished Basement W/ Separate Entrance From Backyard Or Garage. Additional Kitchen in the bsmt. Wood floor From Top to Bottom In Living W/ Lovely Bay Window; Dining Room W/ Hardwood And Large Windows Open Concept; Modern Kitchen W/ Pot Lighting; Three Large Bedrooms with Feature Master W/ 4Pc Bath & Custom Wi Closet; 2nd Bedroom Has Large Closet; Upper Level Laundry. Fully Fenced Backyard. Close To QEW, 403 And Lakeshore Go Station. (id:57557)
1522 Devon Road
Oakville, Ontario
Stylish, classy home with lots of luxurious detail. Over 4,800 square feet above grade and over 7,300 square feet of total living space. Designed by Michael Pettes, built by PCM. The main level has a European flair with plaster crown moulding, custom draperies, wall sconces, and attractive wall and ceiling details throughout. Dramatic main floor library with upper level wrought iron catwalk, soaring ceiling height and gas fireplace. Massive formal dining room with seating for 10, dressed up for entertaining. Downsview kitchen with servery, large island and open to eat-in area and family room. Outstanding upper level layout. Wide hallway with skylight offers ideal opportunity to showcase art or family photos. All four bedrooms are generous in dimension and have their own ensuites and ample closet space. The primary suite has a dressing room, cathedral ceiling and a luxurious ensuite. Readers will appreciate the built-in bookshelf adjacent to the soaker tub. Fully finished basement with all the features you need. Fifth bedroom and full bath. Elaborate rec room with wet bar and wine cellar featuring stone walls. Big laundry room with ample counter space. Wide winding walk-up to backyard. Another notable feature of this home is that it has a main floor den and upper level study (as well as a library). Southeast Oakville is known for its schools, so if you have multiple family members who need dedicated work space, this home is worth a look. Heated driveway finished with interlocking stones. Large garage with good height and car lift. Attractive rear elevation with covered porch. 2 furnaces and 2 air conditioners. Quick walk to multiple good schools. Close to shopping and highways. (id:57557)
18 Spruce Rd
Atikokan, Ontario
Beautiful Open-Concept Bungalow in the Heart of Atikokan – Ideal for Families Welcome to this charming, open-concept bungalow nestled in the heart of Atikokan. Bright, spacious, and move-in ready, this home is perfect for families, first-time buyers, or anyone looking for a peaceful place to call home. The main floor features a modern open-concept layout, seamlessly connecting the living, dining, and kitchen areas — ideal for both everyday living and entertaining. There are three comfortable bedrooms on the main level, along with a full 4-piece bathroom. The partially finished basement offers added living space with an additional bedroom and a 3-piece bathroom, perfect for guests or a private home office. Enjoy a large, fenced backyard that backs directly onto the school — offering privacy, green space, and incredible convenience for families with children. Don’t miss this opportunity to own a lovely home in one of Atikokan’s most desirable locations! (id:57557)
11 - 444 Silverstone Drive
Toronto, Ontario
Discover This Charming 3+1 Bedroom, 3 Bathroom End Unit Townhouse, Beautifully Nestled Among Tall Pines Offering A Sense Of Sanctuary And Privacy In A Prime Neighbourhood. This Home Features Thoughtfully Upgraded Bathrooms And A Lovely Kitchen Adorned With Modern Cabinets, Elegant Quartz Countertop, And Stainless Steel Appliances Including A Built-In Dishwasher And Stove. The Spacious Living And Dining Area Invites You To Unwind And Enjoy Moments With Loved Ones, With Warm Walk-Out To A Secluded, Fenced Backyard Where You Can Find Peace And Tranquility. The Finished Basement Adds An Excellent Touch, Providing A Comfortable Guest Room And A Space Perfect For Entertainment, Complemented By A Convenient 2pc Bathroom. Close To Shopping, Schools, Public Transit, Hwys, Library, Rec Cente, Parks, & Humber Hospital. This Home Is Not Just A House; Its A Place To Create Lasting Memories & Find Comfort In Every Corner. (id:57557)
65 Barrhead Crescent
Toronto, Ontario
Tucked away on a peaceful, tree-lined street in one of Etobicokes most welcoming neighbourhoods, this 1.5-storey home has so much to offer. Inside, youll discover a bright and airy main floor with modern touches that complement the homes classic character. Two comfortable bedrooms and two updated bathrooms make it a great fit for a variety of lifestyles. The fully finished basement opens up plenty of possibilities perfect as a cozy hangout, a work-from-home space, or an extra bedroom for guests. Outside, the spacious, fully fenced backyard is a blank canvas for summer entertaining, gardening, or simply enjoying some downtime. Plus, youre just around the corner from parks, schools, shopping, and easy transit options. If you appreciate a home thats move-in ready and close to all the conveniences you need, this ones well worth a look! (id:57557)
3436 Petawawa Boulevard
Petawawa, Ontario
Incredible Location in the Heart of Petawawa. This turn key office building is on the corner of busy Petawawa Blvd and Portage Road and has access from each. Excellent visibility at a set of lights, across from McDonald's, Rexall, RBC and several other national brands. Previously a successful Restaurant. Building offers many uses. Full Finished Basement. Great Signage. High Traffic Area. First major intersection from the Petawawa Military Base. BUSINESS RELOCATING AND IS NOT FOR SALE - PROPERTY ONLY. (id:57557)
2703 - 710 Humberwood Boulevard
Toronto, Ontario
Perched on the 27th Floor, this lovely suite has an unobstructive view of the city. The eastern exposure is ideal for extra sunlight. This suite has an open balcony, looking down at the Humber river & nature. One of the best features is having your storage/locker on the same floor. We invite you to visit. (id:57557)
1043 Pembroke Street W
Pembroke, Ontario
Large commercial retail space on Pembroke Street West. Easy access and lots of parking. High traffic area. High Ceilings and plenty of natural light coming from the large storefront windows. (id:57557)
1461 Daniel Creek Road
Mississauga, Ontario
Ready to Move In! Welcome to 1461 Daniel Creek Rd, a family home in the high-demand area of East Credit.This bright and spacious 4-bedroom house features hardwood floors throughout. The family room boasts a gas fireplace, and there's a large living/dining room combination. The kitchen is equipped with granite counters, stainless steel appliances, a backsplash, and a breakfast area. The home includes garage access, a finished basement with a 3 pc Bath, a recreation room, a den/play area, and a wet bar. It's conveniently located just minutes from major highways, schools, hospitals, and shopping. Heartland and Square One shopping centers are also minutes away And Much More.... (id:57557)
279 Humbercrest Boulevard
Toronto, Ontario
Modern 2-Bedroom Apartment in the Heart of Bloor West Village. Welcome to 279 Humbercrest Blvd a newly updated 2-bedroom, 1-bathroom apartment offering comfort, convenience, and style in one of Torontos most desirable west-end neighbourhoods. This bright, well-appointed unit features a functional open layout with modern finishes throughout. Enjoy the comfort of central A/C, in-unit laundry, and a spacious kitchen ideal for cooking and entertaining. Both bedrooms offer generous closet space. Located directly across the street from Loblaws, and steps to shops, cafes, restaurants, parks, and transit everything you need is at your doorstep. Perfect for professionals or couples looking to enjoy vibrant urban living with all the comforts of home. (id:57557)
52 Beresford Avenue
Toronto, Ontario
An exceptional opportunity in the heart of Swansea, one of Toronto's most coveted and family-friendly neighbourhoods!. This charming detached home sits on a rare 32-foot wide lot with a pool-sized backyard and private parking for two cars (no shared driveway)a true rarity in this part of the city. The home offers a solid layout with a recently renovated kitchen and a bright, open family area that walks out to a sunny, west-facing backyard. Ideal for immediate living, rental income, or as the foundation for a larger renovation or custom build.Whether you're an end-user looking to personalize, an investor seeking rental potential, or a builder with vision, this property delivers endless upside. The location speaks for itself: walking distance to the Bloor subway, top-rated schools, scenic parks and trails, and surrounded by local cafes, bakeries, and shops. Quick access to downtown by transit or car (just 8 minutes to the Gardiner Expressway).Detached homes on wide lots in Swansea are a rare find, especially with this combination of land, location, and future potential. Don't miss your chance to renovate, rebuild, or invest in one of Torontos most sought-after communities! (id:57557)
10 - 5958 Greensboro Drive
Mississauga, Ontario
Welcome to this beautifully maintained and sun-filled townhouse in a quiet, highly sought-after complex. From the moment you step into the grand foyer with a striking chandelier, you'll appreciate the thoughtful layout and abundance of natural light, enhanced by large windows and elegant light fixtures throughout. The open-concept main floor features high quality laminate flooring, quartz countertop, potlights and cozy kitchen with plenty of storage with ample cabinets. The main floor also includes a full washroom and a bedroom, ideal for seniors or guests! The bright and functional design flows seamlessly into a private, well-landscaped backyard perfect for entertaining or quiet relaxation. Upstairs, spacious and airy bedrooms with lots of natural light, and offers the perfect loft for a home office. The basement is partially finished and is being used as a personal home theater and recreation room, and allows flexibility to be used as a home office, gym, or media area. Conveniently located near top-rated schools, shopping, public transit, and with quick access to Highways 401, 407, and 403, this home combines comfort, elegance, and practicality. (id:57557)
148 Rory Road
Toronto, Ontario
Welcome to this beautifully renovated condo townhome, tucked away in a quiet, family-friendly enclave with a park nearby and green space right outside your front door. Renovated in 2021, this stylish home features engineered hardwood floors throughout, custom staircases, and pot lights for a clean, modern look. The bright kitchen boasts 24' x 24' porcelain tile flooring, quartz countertops, a water fall island, and direct walkout to a spacious, approx. 126 sq.ft terrace-perfect for BBQs and sunset lounging. Modern tech upgrades include USB integrated outlets in the Kitchen, LED Bathroom mirrors, Google Nest doorbells and Nest Protest smoke and C02 alarms. The lower level offers a laundry room, rec room, pantry, and convenient access to the garage. A parking tag is provided for an additional surface parking spot. There is ample street parking and a dedicated visitor parking lot as well. With no grass to maintain and no show to shovel, this home is ideal for families and anyone seeking low-maintenance living in a connected, peaceful setting. The Maple Leaf community offers the prefect blend of suburban charm and city convenience. Enjoy quick access to Hwy 401 and 400, Yorkdale Mall, Humber River Hospital, as well as buses and the subway, making commuting and daily errands a breeze. This move-in-ready home offers style, comfort, and unbeatable location. (id:57557)

