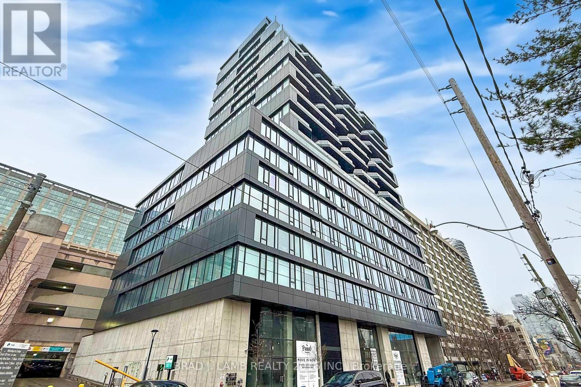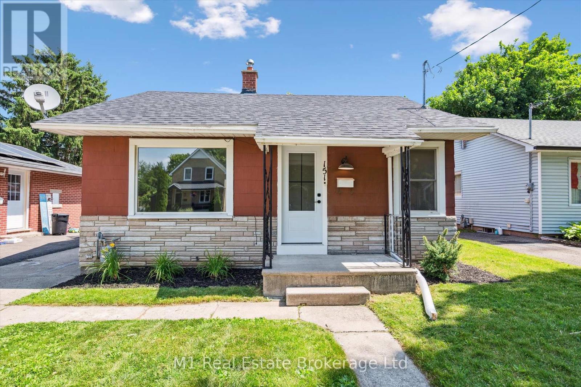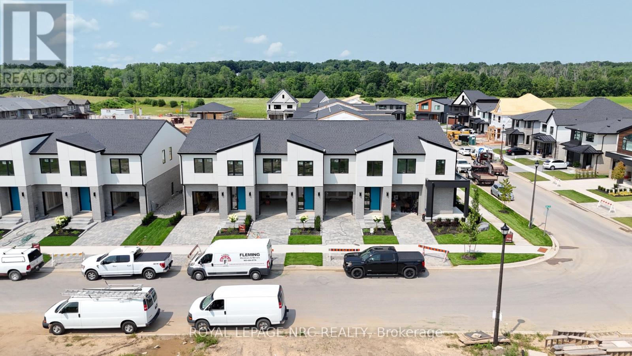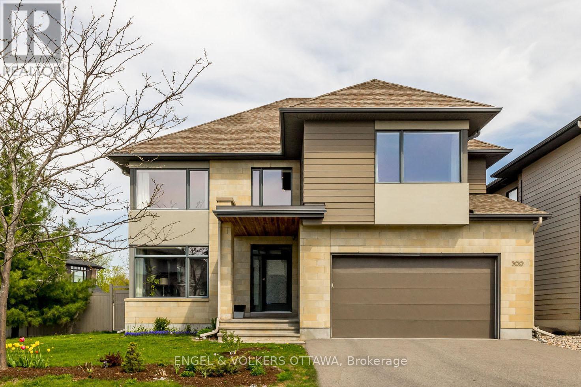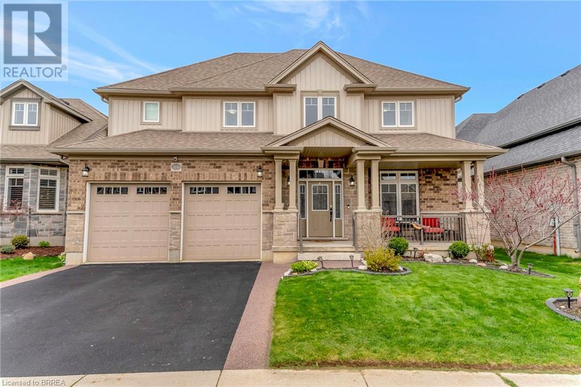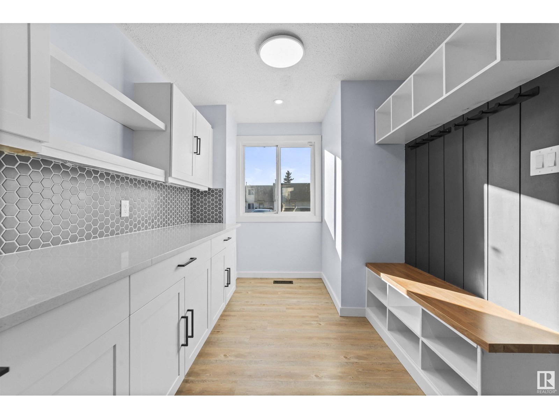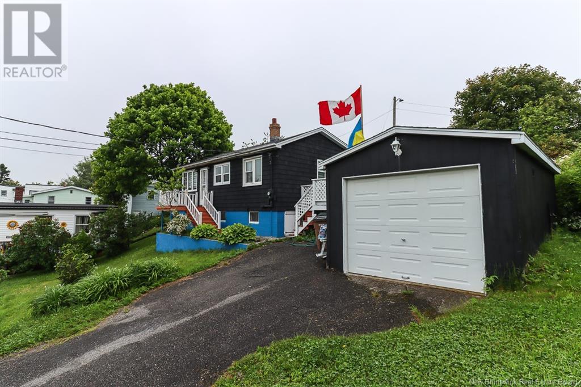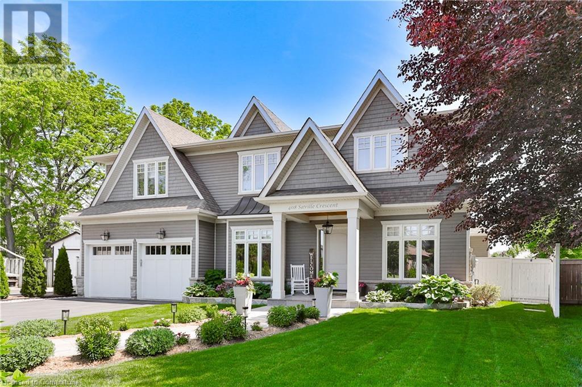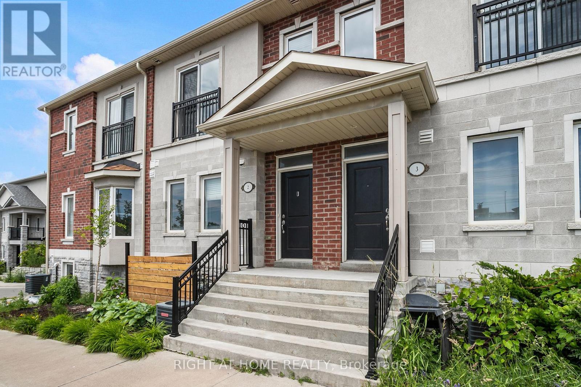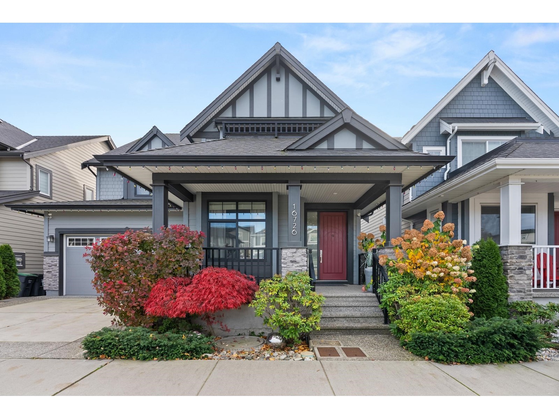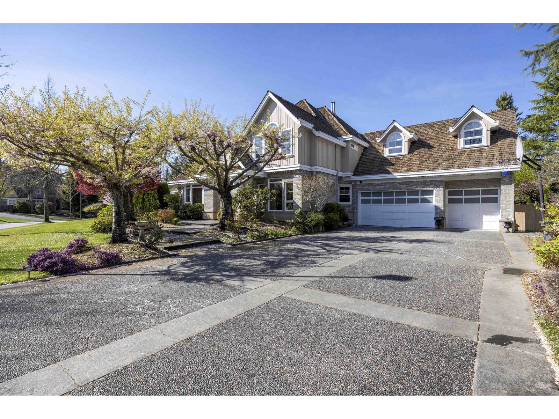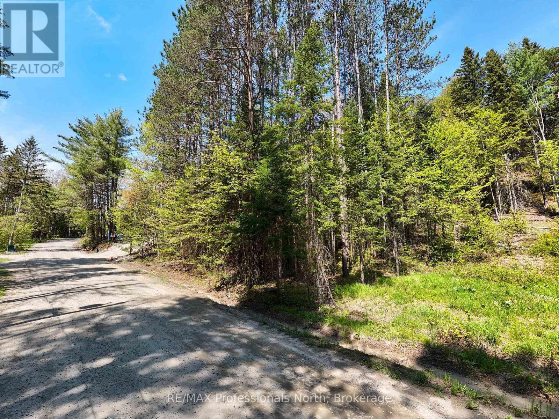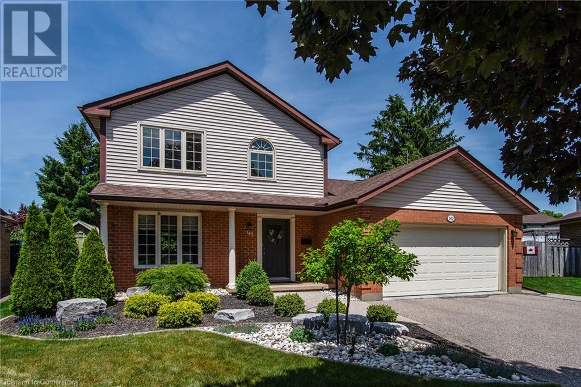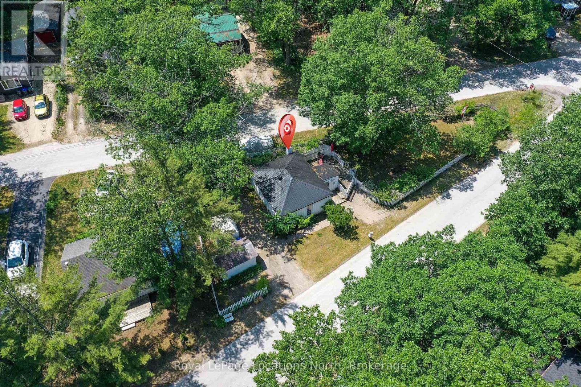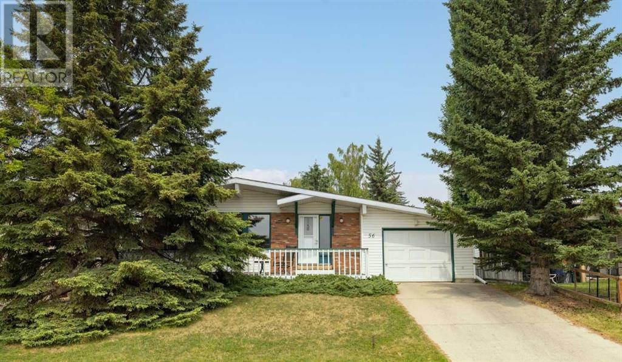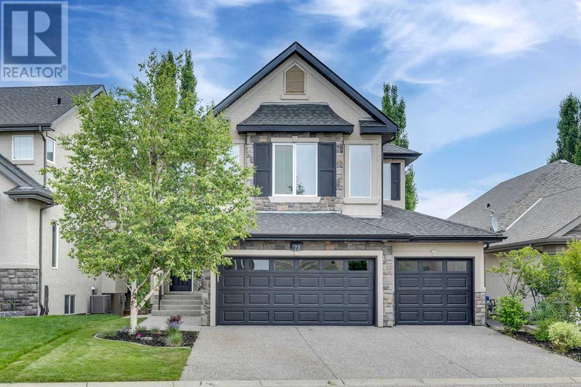1603 - 195 Mccaul Street
Toronto, Ontario
Welcome to The Bread Company! Never lived-in, brand new 741SF One Bedroom + Den floor plan, this suite is perfect! Stylish and modern finishes throughout this suite will not disappoint! 9 ceilings, floor-to-ceiling windows, exposed concrete feature walls and ceiling, gas cooking, stainless steel appliances and much more! The location cannot be beat! Steps to the University of Toronto, OCAD, the Dundas streetcar and St. Patrick subway station are right outside your front door! Steps to Baldwin Village, Art Gallery of Ontario, restaurants, bars, and shopping are all just steps away. Enjoy the phenomenal amenities sky lounge, concierge, fitness studio, large outdoor sky park with BBQ, dining and lounge areas. Move in today! (id:57557)
91-101 Chute Place
Conception Bay South, Newfoundland & Labrador
Welcome to a rare and extraordinary opportunity to own a prime 8.75-acre parcel of land in the heart of Conception Bay South (CBS). This expansive piece of land offers sweeping, panoramic views of the surrounding natural beauty, providing an ideal canvas for developers or those seeking to create something truly special. With its versatile zoning and breathtaking vistas, this land presents an unmatched opportunity for residential or mixed-use development. Whether you’re planning a luxurious new community or a private estate, the potential is limitless.Purchaser's responsibility includes any applicable HST and development fees/permits. (id:57557)
43 Hanthorn Street
Prince Edward County, Ontario
Tucked away on a quiet street, this solid all-brick bungalow offers the best of both worlds: the beauty of a rural setting and quick, convenient access to the 401 and the amenities surrounding in PEC & Quinte West. Enjoy the ease of one-level living with a spacious main floor featuring hardwood floors throughout the living and formal dining rooms, plus a walkout to the back deck. The functional kitchen includes convenient access to laundry and the attached garage. The primary bedroom offers double closets and a full ensuite bath, complemented by two additional bedrooms and a second full bathroom. Downstairs, a generously sized rec room, two more bedrooms, and a convenient ensuite powder room offer flexible space for guests, games, a home office, or hobbies; a space to be creative with! Step outside to a backyard framed by mature trees, where a screened-in porch invites you to relax and enjoy at any time of day. With a large front lawn, plenty of room for gardens and flower or vegetable beds, and a firepit, the outdoor space is perfect for quiet enjoyment or entertaining. Well-maintained and move-in ready, this charming bungalow is a wonderful opportunity to enjoy space, comfort, and a great location! (id:57557)
B - 199 Picton Main Street
Prince Edward County, Ontario
This conveniently located 1,100 sq ft second floor office space, ideal for a growing business in a bustling, high-traffic area. Layout includes two offices, a large open space area providing ample room for productivity and collaboration plus a kitchen and 2 bathrooms. This versatile space is ready to meet the needs of your business. This space would be ideal for a Yoga or Pilates Studio. Free Parking available close by. (id:57557)
52 Cow Island
Otonabee-South Monaghan, Ontario
Open House Sat. July 12th. 2-4:00 pm. Boat ride to the island from Islandview Harbour Marina 1087 Islandview Drive Bailieboro. Beautiful clean waterfront. Beautiful sparkling sunsets. Clean sandy waterfront off the dock, perfect for swimming and boating, or just watching the world float by. Possession is totally flexible 15 to 60 days TBA. Fantastic, well kept, meticulously clean. Nothing to do but bring the family and make the memories. Turnkey set up. Approved septic system. Beautiful lake side deck overlooking quality ariel docking system. 200 Amp service with electric baseboards to take the chill off. Miles of boating on the Trent System to unlimited small towns, cities and restaurants to explore by boat, great fishing. Rice lake is part of a major snowmobile trail connecting Southern Ontario to all the northern trails conditions permitting. Internet available. Text listing Realtor for water access to the Island. **EXTRAS** Almost a 4 season property. Snowmobile from the cottage on Ganaraska Snowmobile Trail E108. Boat slip available at additional cost. Deeded Car parking at Island View Harbor Marina. (id:57557)
151 Edgar Street
Cambridge, Ontario
Tucked away on a quiet street in the desirable Preston neighbourhood of Cambridge, this newly renovated 2-bedroom, 1-bathroom bungalow is the perfect blend of comfort, style, and convenience.Thoughtfully updated throughout, this move-in ready home offers a bright, modern interior with a functional layout ideal for first-time buyers, downsizers, or anyone seeking the freedom of freehold living without condo fees. The sleek kitchen and open living area provide a welcoming space for everyday life and entertaining.Step outside to enjoy a fully fenced backyard with plenty of room to unwind or garden, plus two storage sheds offering bonus space for tools and seasonal items.Located minutes from parks, schools, shopping, and easy highway access, this charming home offers exceptional value in a peaceful, well-established community (id:57557)
181 Canboro Road
Pelham, Ontario
Offering nearly 1,900 sq. ft. of living space plus a finished basement!! This charming 1953-built home has solid bones, great character, and did I mention a 500+ foot lot?.The spacious front entry doubles as a bright office space. The formal living room features a bay window, wood-burning fireplace, and flows into the updated kitchen with stone counters, marble backsplash, stainless steel appliances, and plenty of storage. The kitchen opens to a sun-filled family room with a gas stove, lots of storage and backyard access. The entire upper level is a private primary retreat complete with a generous bedroom, walk-through closet with laundry, 5-piece ensuite, wet bar, and sliding doors to a potential deck that overlooks the massive backyard.Out back offers a large concrete patio, gazebo, garden shed, and a versatile workshop or garden cabin at the rear of the property. Direct access to the scenic Carolinian Forest adds to the charm of this peaceful setting. A rare opportunity to own a half-acre in one of Fonthills most desirable neighbourhoods don't miss it! (id:57557)
2 Arsenault Crescent
Pelham, Ontario
Welcome to 2 Arsenault Cres, a one of a kind breathtaking 2522 sq ft freehold corner unit townhome with a double car garage. As soon as you finish admiring the stunning modern architecture finished in brick & stucco step inside to enjoy the incredible level of luxury only Rinaldi Homes can offer. The main floor living space offers 9 ft ceilings with 8 ft doors, gleaming engineered hardwood floors, a luxurious kitchen with soft close doors/drawers, your choice of granite or quartz countertops and a walk-in pantry, a spacious living room, large dining room, main floor laundry room, a 2 piece bathroom and sliding door access to a gorgeous covered deck complete with composite TREX deck boards, privacy wall and Probilt aluminum railing with tempered glass panels. The second floor offers a full 5 piece bathroom, a serene primary bedroom suite complete with its own private 5 piece ensuite bathroom (including a tiled shower with frameless glass & freestanding soaker tub) & a large walk-in closet, and 3 large additional bedrooms (front bedroom includes a walk in closet and another ensuite). Smooth drywall ceilings in all finished areas. Energy efficient triple glazed windows are standard in all above grade rooms. The homes basement features a deeper 8'4"pour which allows for extra headroom when you create the recreation room of your dreams. Staying comfortable in all seasons is easy thanks to the equipped 13 seer central air conditioning unit and flow through humidifier on the forced air gas furnace. Sod, interlock brick walkway & driveways, front landscaping included. Only a short walk to downtown Fonthill, shopping, restaurants & the Steve Bauer Trail. Easy access to world class golf, vineyards, the QEW & 406. List price based on builder's pre-construction pricing. Limited time offer - $5000 Leons voucher included with sale. As Low as 2.99% mortgage financing available - See Sales Rep for details. Now under construction - Buy now and pick your interior finishes! (id:57557)
300 Long Acres Street
Ottawa, Ontario
The Winfield. A superior quality 4 bed, 4 bath spacious modern home that is perfectly situated on a desirable corner lot, offering enhanced curb appeal and sunlight streaming in from every angle. With a landscaped finish and fenced backyard, this property is perfect for relaxing, hosting and playing. Located just minutes from top-rated schools, parks and shopping, this home is ideal for families seeking both convenience and functionality. The sun-drenched main floor highlights a large foyer, two family rooms each equipped with a cozy gas fireplace, an upscale glassed-in office with custom cabinetry and a chef's dream! Prestigious crown moulding welcomes you as you enter into a gourmet kitchen featuring a 10 ft island, a Bertazzoni 6 burner gas range, a pot filler with an articulating arm, a large refrigerator seamlessly integrated with custom cabinetry, top-tier KitchenAid appliances and premium stone countertops. The 4 beds rest peacefully on the second floor with an additional reading nook, 5 pc bath and laundry room. Enter the expansive primary bedroom suite through French-style doors. This luxurious space features two generous walk-in closets, a beautiful custom vanity with marble countertops, a 5 pc ensuite with a sunken bathtub, dual sinks, a glass enclosed shower and a private water closet. Every detail of this suite exudes sophistication and thoughtful design. The second extensive primary bed is beyond the scale of a standard bedroom and includes a 4 pc ensuite with a shower and tub and an immense walk-in closet with floor to ceiling cabinetry. Lastly, the unfinished basement offers ample opportunity to create your own space such as a gym, home theatre, games room or additional living space. Experience elegance, comfort and unmatched quality in beautiful Bridlewood. (id:57557)
34 Crawford Place
Paris, Ontario
Welcome to 34 Crawford Place – Spacious, Sophisticated Living in Paris Located on a quiet, family-friendly street in one of Ontario’s most picturesque towns, this stunning home offers over 3,800 sq ft of finished living space designed to accommodate growing and multi-generational families with ease. Built in 2016 by Eastforest Homes Ltd., this 5-bedroom, 4-bathroom property blends timeless finishes with modern functionality. The main level welcomes you with soaring 19-foot ceilings and an open-concept layout, creating a bright and airy atmosphere throughout. The kitchen features granite countertops, ample cabinetry, and flows seamlessly into the living and dining areas — perfect for everyday living and entertaining. A cozy natural gas fireplace anchors the living room, complemented by expansive windows and vaulted ceilings. Upstairs, you’ll find four generously sized bedrooms, including a spacious primary suite complete with walk-in closets and a private 3-piece ensuite. The fully finished lower level adds tremendous value with a separate kitchen, full bathroom, bedroom, and living area — ideal for in-laws, guests, or extended family. French doors open to a beautiful fully fenced backyard featuring a large deck, 10x10 gazebo, and a peaceful, park-like setting — a perfect retreat for outdoor gatherings. Additional highlights include main-floor laundry, a two-car garage, and a rubberized driveway built for durability and longevity. Conveniently located close to schools, shopping, dining, recreational facilities, and scenic trails, 34 Crawford Place offers the space, flexibility, and lifestyle your family deserves (id:57557)
5045 Abbott Street E
Ottawa, Ontario
Enjoy balanced living in the Clairmont, a beautiful 36' detached Single Family Home with 9' smooth ceilings on the main floor. This home includes 2.5 bathrooms, and a formal dining room opening to a staircase, leading up to 4 bedrooms. Connect to modern, local living in Abbott's Run, a Minto community in Kanata-Stittsville. Plus, live alongside a future LRT stop as well as parks, schools, and major amenities on Hazeldean Road. Unit is still under construction in framing stage, Immediate occupancy. **EXTRAS** Minto Clairmont B model. Flooring: Hardwood, carpet & tile. Add Gas BBQ line, including Quick Disconnect and Shut Off Valve. (id:57557)
412 Grosvenor Street
London East, Ontario
Welcome to this beautifully restored 1.5-storey detached home in the heart of Old North, one of London's most desirable neighborhoods. This move-in-ready home offers timeless character and thoughtful upgrades throughout. The main floor features a large staircase at the entrance, original pocket door, refinished original hardwood floors, a spacious living and dining area, and a completely renovated kitchen with a breakfast nook. Upstairs, you'll find two bedrooms, new flooring throughout, and a 4-piece bathroom with heated floors, soaker tub and walk-in glass shower. The lower level includes a 3-piece bath with shower. Additional highlights include: Detached garage, Fenced Backyard Newer furnace and roof, Large front covered patio overlooking Grosvenor Street, Original stained glass windows and front door. Located on a tree-lined street just minutes from downtown, top-rated schools, parks, and restaurants, this home offers the perfect blend of location, lifestyle, and charm.*For Additional Property Details Click The Brochure Icon Below* (id:57557)
115 Cornell Co Nw
Edmonton, Alberta
Turn-key Investor Alert!! Fully renovated 3-bedroom, 1-bath townhouse offering strong cash flow. Updates completed in 2023 include a modern 18-ft kitchen with quartz countertops, open shelving, under-cabinet lighting, new flooring, bathroom, doors, closets, and appliances. Features a finished basement with bonus room and storage, plus a fully fenced backyard with concrete patio. Prime location near 137 Ave, 66 St, schools, parks, and Londonderry Mall. Low condo fees – only $320/month. Currently rented for $1,820/month until April 2027, this is a turnkey investment opportunity you don’t want to miss! (id:57557)
6119 Main Street
Niagara Falls, Ontario
Different Uses like CAFE, Bakery, BEAUTY SALON, Restaurant, PIZZA, PHRMACY, CLINIC, Groceries. Busy Location. Close to Falls.Landlord spent money to clean and clear up the space. Around 1500 sqft unit. (id:57557)
136 Chestnut Avenue
Sarnia, Ontario
Welcome to 136 Chestnut Ave - A perfectly renovated home located in a family friendly neighborhood. This 4 bedroom home is sure to impress and doesn't leave you with much to do yourself! Turn key and ready to move in! Upgrades include; New kitchen, all new appliances, duct work, furnace, AC, hot water tank, electrical, plumbing, bathrooms, new windows in the basement, pot lights, flooring, paint and trim. The backyard is nice and private with a deck for entertaining and a double detached garage with two new garage doors and new cement pad. (id:57557)
307 - 2228 Trafalgar Street
London East, Ontario
Looking for an affordable way to break into the housing market? This spacious 3 bedroom, 1.5 bathroom condo offers unbeatable value. Where else can you find this much space for under $350,000, with low condo fees? Welcomed by a freshly painted main living space and move-in ready, this unit features durable laminate and ceramic flooring throughout, a gas fireplace in the living room, primary bedroom with a walk-in closet and powder room, in-suite laundry and a covered balcony. The building includes an elevator, controlled entry, adding peace of mind and accessibility and ample visitor parking. This well maintained building has recently undergone significant updates, including a new roof and renovations to the lobby and hallways, complete with new carpeting, modern lighting, updated doors, and fresh paint. Plus, the condo corporation has upcoming improvements planned, including new windows, patio doors, and balcony railings, adding even more value. Ideally located near Fanshawe College, Veterans Memorial Parkway, and Highway 401, this is an exceptional opportunity for first-time buyers, investors, or anyone looking to downsize without compromise. (id:57557)
78 Colonial Crescent
London North, Ontario
Welcome to your perfect family home in the heart of Oakridge - One of North London's most coveted, family-friendly neighbourhoods! This beautifully maintained 3 bedroom, 2.5 bathroom home is just a short distance to top-rated public and Catholic elementary and high schools, making morning drop-offs and after-school activities a breeze. Step inside and discover bright, spacious rooms with gleaming cherry hardwood floors and countless upgrades. The airy primary suite offers a lovely walk-in closet with built-in cabinetry and a private ensuite with soaker tub and walk-in shower, creating a serene retreat. The fully finished basement provides even more versatility, with ample storage, extra living space, and the potential to add two legal bedrooms. A truly unique feature is the bright and inviting sunroom full of natural light and equipped with in floor heating, professionally converted from a swim spa.This space is perfect for your morning coffee, a quiet reading nook, or a future home gym. (And if you ever wish to reinstate the swim spa, it's safely tucked beneath the floor and easily restored!). Every corner of this home reflects care, including a durable metal roof, new oversized gutters with leaf guards, updated windows, monitored security system, and a high-efficiency furnace equipped with HEPA filtration and UV light ensuring year-round comfort and energy savings. Outdoors, you'll find the lush perennial gardens and serene backyard pond your own private sanctuary for relaxing weekends and summer gatherings (This space is also easily converted back into green space). A 5 minute walk, just around the corner, brings you to a large park & playground. The local arena & swimming pool is only a short 5 minute drive away. The surrounding area boasts a variety of amenities! This is a rare opportunity to live in a beautiful move-in-ready home in an outstanding North London location. Don't miss your chance to make memories in this wonderful home!! (id:57557)
1 - 1061 Eagletrace Drive
London North, Ontario
Welcome to REMBRANDT WALK - Rembrandt Homes VACANT LAND CONDO COMMUNITY- Enjoy all the benefits of having a detached home but with low community Fees to help you enjoy a care free lifestyle and have your Lawn care and Snow removal managed for you! This Executive one-floor bung-aloft offers an impeccable floor plan with high-end finishes throughout. Indulge in the comfort of an Open Concept Main Floor Design with a Chefs Kitchen, High End Appliances and Large Covered Deck off the Dinette. The spacious main floor features a Primary Bedroom suite with a luxurious 5-piece ensuite, formal dining area and a Living Room that boasts a stunning cathedral ceiling and Gas Fireplace, perfect for elegant gatherings.The loft area is a versatile space, complete with a media room, additional bedroom, and a convenient 4-piece bathroom. Downstairs, the lower level is fully finished with a cozy rec room, a practical 3-piece bathroom, 4th Bedroom and ample storage space. This Home is completely Move In Ready with Custom Window Coverings and all Appliances shown included. Enjoy a maintenance-free lifestyle with the vacant land condo community fee covering all exterior ground maintenance in common areas, including the front and rear yards. Conveniently located just a short distance from mega shopping centres, Masonville Mall, prestigious Sunningdale Golf Course, and UWO Hospital/University, this property offers the perfect blend of luxury and convenience. Book your Private tour today. Ask about Builders Promotion available - 2.99% Financing Available for a 3 Yr Term ask how you can Purchase this LUXURIOUS BUNG-A-LOFT HOME. (id:57557)
20 Acres Main Street
Blackville, New Brunswick
Here is your chance to own a large parcel of land in the heart of the Village of Blackville. This 20-acre property offers endless possibilities for development or your own private retreat. With convenient access to both Highway 8 and Howard Road, the location is idealjust 30 minutes to Miramichi City and approximately 1.5 hours to Fredericton. Whether youre looking to build, invest, or develop, this property offers the space and location to make your vision a reality. (id:57557)
2 Jardine Street
Saint John, New Brunswick
Looking for privacy without giving up convenience? This charming 2-bedroom home might just be your perfect match. Tucked away in a quiet, peaceful spot so private, even your GPS might hesitate you're still just one block from all the action and amenities East Saint John has to offer. Inside, you'll find a functional layout that is easy for one level living! Step out onto your adorable deck (yes, it's as cute as it sounds) and enjoy a morning coffee or an evening unwind. The single-car garage keeps your car cozy too or makes a great bonus storage space for all those I'll use this someday items. With a heat pump and electric heating, youll be comfy all year round without breaking the bank. Whether you're starting out, downsizing, or just want a low-maintenance lifestyle in a great location, this home checks all the boxes and then some.Come take a look your future self will thank you! (id:57557)
625 Champlain Street
Shediac, New Brunswick
Bienvenu/Welcome to 625 Champlain St., Shediac. This lovely 16 X 68 mini home with double pave driveway is very well located; Take advantage of the walking trail behind the home and enjoy the privacy that the trees offer. It also features a large new deck 2 years old and a 14 x 10 baby barn. As you enter you'll find a beautiful kitchen with large pantry, dining area with patio doors to the deck with large living room, perfect for entertaining, 3 bedrooms, and a nice 4 pcs bathroom. You will also find the washer and dryer area with storage shelves. All Appliances and Washer And Dryer Included, This mini home has newer roof and back deck both a few years old. Furniture inside is optional to the buyer. Call today for your private viewing, you won't be disappointed. (id:57557)
1198 Jim Brewster Circle
Oshawa, Ontario
Brand New Never lived in 2 Storey traditional townhome in heart of North Eastdale. 2400 sq feet of living space. 3 +1 Bedroom 4 Baths townhome with 3 total parking spaces and finished basement is all you need for comfortable living. Double door entry leads you into a large foyer with formal Living and Dining room, Large Eat in kitchen with brand new stainless steel appliances and ceramic backsplash leads to a walk out to the backyard. Great rooms has large windows overlooking the backyard. Main level features 9 feet ceilings. Upper level features a family room that can be used as a bedroom or large office space. Large primary bedroom with 4 pc ensuite featuring a soaker tub and walk in closet. 2 other bedrooms share common bath. Home features wide strip hardwood flooring on main level and solid oak staircase w metal pickets. Finished basement with open concept room and a full bathroom. This is a perfect residential space for lease... (id:57557)
408 Saville Crescent
Oakville, Ontario
Every so often, a home comes along that subtly sets a new standard, combining timeless architecture, magazine-worthy interiors, and a resort-style backyard into one exceptional residence. With over 6,100 square feet of finished living space, this custom-built home is among the most beautiful and balanced in the area. Situated on one of the largest pie-shaped lots in the neighbourhood, the property spans an impressive 11,516 square feet. This is more than 45 percent larger than typical area lots, offering a rare sense of space and privacy. The southwest-facing rear gardens are a professionally designed showpiece, centered around a heated saltwater pool, multiple tiered lounging areas, soft ambient lighting, and mature privacy hedges. Inside, the home exudes quiet sophistication. Ten-foot ceilings on the main floor, wide-plank hardwood floors, and finely crafted millwork create a refined and inviting atmosphere. The open-concept kitchen and family room form the heart of the home. Custom cabinetry, quartz countertops, premium appliances, and a gas fireplace framed by built-ins provide both beauty and functionality. French doors open to the rear gardens, blending indoor comfort with outdoor serenity. The main level also includes a formal living room, an elegant dining space for intimate gatherings, and a private office that is ideal for working from home. Upstairs, the primary suite offers the comfort of a luxury hotel, complete with a spa-like ensuite and a private dressing room. Three additional bedrooms and a well-appointed laundry room provide practical comfort for family living. The fully finished lower level adds tremendous flexibility. It includes a large recreation room with wet bar, a home gym, a built in sauna, fifth bedroom, and a full bathroom. This space is perfectly suited for teens, guests, or multigenerational families. Timeless, calm, and effortlessly functional, this is a home designed for elegant living and fashioning lasting memories. (id:57557)
18 Renner Court
Hamilton, Ontario
This all brick raised bungalow is located in a quiet Court location in East Hamilton and has been freshly painted. 3 +1 bedrooms, 2 full baths. Eat in Kitchen. Spacious living/dining room with large windows, hardwood floors on main level. Family room with gas fireplace. Rear yard with patio and landscaped grounds. Concrete driveway and walkways, attached garage with inside entry. Convenient separate side door entry. Ideal for in-law-suite. R 1 zoning. Great Red Hill location, near schools, transit and Hwy's. Updates include: electrical panel, shingles, Eavestroughs and windows. (id:57557)
25 Chase Road
Berwick West, Nova Scotia
Idyllic Valley Oasis Luxury Living on 6.7 Acres Welcome to your dream escape in the heart of the Annapolis Valley. This stunning 3,756 sq. ft. custom bungalow is nestled on 6.7 acres of A1-zoned land, offering complete privacy, natural beauty, and refined rural livingjust 3 minutes from the vibrant Town of Berwick. Step inside to an open-concept main level where elegant design and everyday comfort blend seamlessly. The home boasts 3 spacious bedrooms, 3.5 bathrooms, and a versatile lower level featuring a second kitchen, wet bar, and generous living spaceideal for extended family or rental potential. Warm hardwood and tile floors run throughout, complemented by two cozy propane fireplaces, central vac, alarm system, and brand-new appliancesincluding a propane stove. French doors lead to a composite deck overlooking professionally landscaped grounds with an inground heated pool (fenced, with diving board and pool shed), a Hydropool self-cleaning hot tub, and sprinkler system. A dream for hobbyists and car enthusiasts: the attached 1,400 sq. ft. 2-door garage pairs perfectly with a fully finished 3-door detached garage featuring concrete floors, drains, 16' ceilings, 30-amp service, and a septic dump. Wander the brick walkways, take in the rolling hill views, and breathe in the peaceful country air. This is more than a homeits a lifestyle. (id:57557)
26 Briar Hill Crescent
Sydney River, Nova Scotia
Welcome to 26 Briar Hill Crescent, the ultimate luxury in the highly sought after Hampton Estates. Approach this stunning property along its stately driveway and find the elegant and spectacular contemporary home on almost an acre lot. The house offers approximately 4800 square feet of living space and features a classic and charming exterior. Enter the main level and proceed into a large and inviting foyer. The nearby spacious Chef's kitchen, with its large island and sitting area, will serve perfectly as the family gathering centre. Immediately adjacent is a stunning family room, brightly illuminated in natural light and picture windows. The main level also includes an elegant dining room as well as a 2-pc bathroom. Ascend to the upper level to find another large, open concept hallway, brightly lit by large windows with a seating area and an area that could serve as a library. The luxurious and capacious primary bedroom, with 4-pc ensuite spa-like bathroom and large walk-in closet with laundry next door. On the upper level, there are 3 additional large bedrooms and a 4-pc bathroom. Descend to the lower level to find the large recreation room (with bar area), a second 3-pc bathroom and yet another two bedrooms and living area. There is also an attached 2-car garage. Outside, the heated in-ground salt water pool is architecturally designed with a hot tub to provide maximal fun and entertainment. The property is perfectly manicured and the sensational backyard provides a private oasis with patio and surrounding fence. It will undoubtedly be the recreation destination for your family and friends. Great attention has been paid to each and every detail, both inside and out, of this extraordinary home. It is ideally located and just a few minutes drive to schools, hospital, shopping and hiking trails.This house will leave you breathless! (id:57557)
2 - 1020 Dunsley Way N
Whitby, Ontario
This beautifully updated townhome offers the perfect blend of style and functionality, featuring 2 bedrooms and 2 bathrooms. The main level welcomes you with a bright, open-concept design, complete with sleek laminate flooring ideal for entertaining or everyday living. The kitchen is a chefs dream, with elegant quartz countertops, a stylish tile backsplash, and stainless steel appliances. Upstairs, you'll find two spacious bedrooms, a convenient laundry room, and an open hallway that adds to the homes airy feel. Additional perks include underground parking with direct access to the home, providing both convenience and security. Perfect for first-time buyers, downsizers, or investors, this home is within walking distance of restaurants, schools, and transit options, offering the best of Whitby at your doorstep. (id:57557)
110 12233 92 Avenue
Surrey, British Columbia
If you are looking for the best for your growing family, FOUND IT!! Modern decor, 3 bedrooms, no updates required, Near elementary and secondary school, parking for 2 cars... Wake up to the community's natural pond, enjoy a private morning coffee on your personal patio and 'chat' Mother Nature (id:57557)
11728 73a Avenue
Delta, British Columbia
The perfect home you've been waiting for! This stunning home features 5 bedrooms and 5 bathrooms on a large, flat, and rectangular lot located in the highly sought-after and tranquil Scottsdale neighborhood. This property has been tastefully renovated with fresh paint throughout the entire home and a brand new electric fireplace. The outdoor space is just as impressive, featuring a spacious covered deck and beautiful fenced backyard, perfect for entertaining or relaxing. Enjoy a prime Delta location just minutes from top-rated schools, parks, shopping centres, and public transit. Ideal property for a growing family or an astute investor. 1 bedroom mortgage helper for additional rental income. Call to book your private showing today! Open house July 12/13 - 2-4pm (id:57557)
16726 18 Avenue
Surrey, British Columbia
This luxury 3513 SQFT home is elegantly built, located in the most popular Pacific Heights neighbourhood. It is characterized by every impressive detail of craftsmanship with a South exposure back yard. The home is bright and functional, featuring high ceilings, 4 bedrooms and 3.5 bathrooms, huge open kitchen & pantry, s/s appliances, quartz countertops, glass stair railing, wide-plank hardwood flooring. The vaulted-ceiling master bedroom w/a south-facing balcony, spa-like ensuite w/ seamless glass shower and separate tub make this home special & different. The walkout basement has an entertainment space and a suite. It's equipped AC, irrigation system, fenced and low-maintenance yards, and much more! No lawn work in backyard is a bonus! Ta'talu Elementary & Earl Marriott Second catchment. (id:57557)
801 9887 Whalley Boulevard
Surrey, British Columbia
Discover Park Boulevard, nestled in the heart of central Surrey. This project stands out as one of Concord's finest offerings. You'll appreciate the ample storage space, Enjoy central A/C, a modern kitchen equipped with Bosch appliances, a gas cooktop, quartz countertops, and elegant laminated flooring throughout. Your new home also features a custom closet with LED lighting and organizers, and convenient in-suite laundry. Just steps from King George Skytrain Station, SFU, T&T Supermarket, a bustling shopping mall, Surrey Memorial Hospital and the upcoming UBC campus. Take advantage of resort-like amenities, including a 24/7 concierge, fitness center, indoor pool, and hot tubs, sauna, steam room, BBQ area, kids park and tons of other amenities. Move-in ready! Open 2-4 pm on Sunday. (id:57557)
13681 21 Avenue
Surrey, British Columbia
This custom-built, three-level brick home is situated on a tranquil 15,115 sqft lot in Elgin Park Estates. The main floor features a bright and private suite with windows on three sides, its own yard, patio, and separate entrance-ideal for extended family or guests. The gourmet kitchen is equipped with skylights, halogen lighting, a spacious butler's pantry, and a convenient spice kitchen. The home showcases elegant details such as 9ft recessed ceilings, custom moldings, and thoughtfully designed ambient lighting throughout. A versatile walkout basement with a separate entrance adds flexibility, while the landscaped backyard boasts an assortment of fruit trees, including apple, cherry, peach, and pear. This remarkable property blends luxury, practicality, and comfort. (id:57557)
75 Balsam Chutes Road
Huntsville, Ontario
MOTIVATED SELLER! Discover the charm of riverside living in one of Muskokas most desirable communities. This well-treed lot features a beautiful mix of evergreens and hardwoods, creating a natural canopy and exceptional privacy. Ideally suited for a chalet-style home with a walkout basement or lower-level storage, the property offers both character and versatility. Enjoy the peaceful surroundings while being just minutes from the quaint village of Port Sydney and conveniently close to Highway 11 via Stephenson Road 1.Explore the potential of this beautiful parcel today. (id:57557)
162 Ambleside Court
Waterloo, Ontario
Welcome to 162 Ambleside Court, a beautifully maintained family home tucked away on a peaceful court in Waterloo. Surrounded by mature trees, this home has great curb appeal with professional landscaping and soft exterior lighting that makes it shine both day and night. The double-car garage features an epoxy floor and hot/cold water hookups, and the double-wide driveway offers loads of parking space. Inside, the main floor flows effortlessly from room to room. Whether you're lounging in the family room, hosting in the formal dining space, or whipping up something delicious in the kitchen, everything just works together. Custom built cabinetry in the dining room includes conveniently accessible yet tucked away electrical, offering extra storage space and a spot to hide small appliances for that sleek, tidy look. The kitchen is a dream for anyone who loves to cook—or just snack—with granite and quartz countertops and a sit-up breakfast bar that doubles as the unofficial hangout spot. Double doors open to the private, professionally landscaped backyard, where you’ll find two sheds (one; 8 x 14 and with hydro) ready to store your tools or spark your DIY spirit. Upstairs, the bright, carpet-free bedrooms offer plenty of space, and the cheater ensuite adds convenience without skimping on style. The primary bedroom is a cozy retreat you’ll look forward to at the end of each day. Downstairs includes a finished basement with a fourth bedroom with an egress window, a rec room with a fireplace for those cool nights, a full bathroom, separate workshop, laundry area, and loads of storage. Everything about this property including its prime location, quick highway access, parks, schools, and well-designed spaces says home. Won't last long! View today. (id:57557)
1849 Shore Lane
Wasaga Beach, Ontario
Luxury living in Wasaga Beach! Nestled on Shore Lane, this gem is located in a desirable community that everyone wishes to be a part of. This 2 bedroom, 2 bathroom bungalow is available just in time for summer. Enjoy 14km of soft, golden sands at Wasaga Beach where you can create memories together under the sun. Key features of this home include: main level living, freshly painted interior, lavish kitchen with quartz countertops and stainless steel appliances, beachy backsplash, two spacious bedrooms plus a bonus loft space which can be used to accommodate guests, upgraded bathrooms, natural gas heat, owned hot water tank, 200amp service panel, privacy screens, fence, outdoor shower, storage sheds, bunkie (which can accommodate 2 twin beds), Tiki bar, new interlock & fire pit. 1849 Shore Lane is the epitome of style and grace. Enjoy summer BBQs, stargazing and beach sunsets from your stylish haven. (id:57557)
883 Island 883
Temagami, Ontario
Your wait is over Lake Temagami! Island 883 is located in the South Arm of Lake Temagami with two cottages in place and the majority of the island is vacant land. Nostalgic 1923 log cabin has 2 bedrooms and living room with beautiful stone fireplace, eat-in kitchen with an older propane burner stove and a propane refrigerator, but the best view is from the screen porch over looking the lake. The 2nd cottage is the newer one, roughly built in 1953. This cottage consists of two bedrooms, eat-in kitchen with propane fridge and large screened in deck overlooking the lake as well. There are endless opportunities for you to develop and build on this Island canvas , seldom does a private Island such as this one come available. One trip to this jewel in the South Arm and you will be SOLD on what it has to offer. Call today for further details and to make a viewing appointment. (id:57557)
8 Rabbit Lake Island
Temagami, Ontario
Rabbit Lake Retreat , this cottage property is an exceptional buy for a two bedroom main dwelling with a guest cabin 16x10 that sleeps 8 comfortably , there is a three piece shower house easily accessible from cottage and bunkie. Spacious kitchen , dining and living area with a walkout to a screen room with windows that help keep out the pollen, a must in the north in early summer. There is a 10x20 single slip boathouse with lifting gear for boat storage as well as dock space for 2-3 more watercraft. Located in a secluded bay with deep water off the dock your retreat awaits the recreational enthusiast of any kind. Access to the cottage by boat from either the south Rabbit Lake Landing of Cassels Marina in the Town of Temagami. Call today for further information or your showing appointment. (id:57557)
2914 Tudor Ave
Saanich, British Columbia
Ten Mile Point Sanctuary. This beautifully updated residence, tucked well away from the road, offers a combination of privacy, sophistication & natural beauty. Set on half an acre, the property is a harmonious blend of lawns, garden beds, soaring trees and a cascading water feature—a true retreat just minutes from the city. Tasteful renovations throughout provide for a modern lifestyle. The heart of the home is the gourmet kitchen, with premium appliances, granite surfaces, custom cabinetry, a pot filler, & wine fridge—designed for entertaining. The living room features a classic brick fireplace with new gas fireplace & Pella French doors opening onto a slate patio, seamlessly connecting indoor comfort with the outdoors. Four bedrooms including a main floor primary suite with private deck & lovely ensuite with heated marble floors. Notable upgrades include heat pump and furnace, updated electrical and plumbing, natural gas to the house for the fireplace and hot water on demand, wide-plank oak floors, Pella windows and doors, integrated sound system. All this, just a short stroll to the ocean, Cadboro Bay Village, and the U Vic. Enjoy tranquil serenity in desirable Ten Mile Point! (id:57557)
97 Edgewater Drive
Hamilton, Ontario
Rarely offered lakefront living! Executive 2 storey town-home nestled in a quiet community backing directlyonto the renowned New Port Yacht Club. Enjoy the lifestyle of walking out of your backdoor to your boatand cruising on the lake within seconds! Walk in to your large open concept main floor living spacefeaturing a bright modern kitchen with large island, featuring waterfall countertops, ample storage, brandnew stainless steel appliances & accent lighting throughout. Conveniently located main floor laundry & 2pcbathroom. Walk out the sliding glass doors to your waterfront patio. The second floor features 2 largeprimary bedrooms both with their own ensuite bathrooms & walk-in closets. Fully finished lower level withrec room & walk out to the large double car garage with private gated access. Perfectly located with easyaccess to the QEW at Fruitland Rd. (id:57557)
60 Parkwood Drive
Wasaga Beach, Ontario
Welcome to 60 Parkwood Drive, Wasaga Beach. This 2 bedroom, 1 bathroom, detached home can be your year round residence or summer cottage. Ideal for first time home Buyers or for those looking to downsize. Great value! No condo or land lease fees! This freehold property is well insulated and comes equipped with a Gas Fireplace - which emits sufficient heat to keep the home warm. Spacious living area with walk-out to the patio/deck. The interior is well maintained. Modern light fixtures. 120V electrical panel. Windows and doors are in good condition. 3 piece bathroom with log accent wall. Set on a corner lot with plenty of space for your children or pets to roam. Fenced yard. Two storage sheds and ample driveway space for parking your vehicles/toys. Metal roof. A quick drive or bike ride to Wasaga Beach Area #5. Wasaga Beach is buzzing with development, particularly in its beachfront area and downtown core. Easy access to Collingwood and Blue Mountain for year round amenities. Easy, breezy living in Wasaga Beach. Note: exterior wood siding in "As is" condition. (id:57557)
1950 Shore Lane
Wasaga Beach, Ontario
Discover your own piece of Beachfront Paradise! Nestled on Shore Lane - a desirable community that everyone wishes to be a part of! Located on the worlds longest freshwater beach, with 40 feet of exclusive beach frontage. Plenty of driveway spaces to fit over 10 cars. Surrounded by mature trees and lush greenery. This charming 2-bedroom, 1-bathroom cottage is lovingly maintained and positioned on the pristine sands of Georgian Bay, offering stunning views to the northwest. Enjoy breathtaking views of Georgian Bay - from stargazing to sunsets...this waterside retreat is sure to impress. Entertain on the spacious 25 x 24-foot waterfront deck. New windows throughout the home. 1950 Shore Lane can be your ideal waterfront retreat for 3 seasons. Easy access to Playtime Casino, Collingwood and Blue Mountain for additional amenities. Wasaga Beach is buzzing with development - the timing couldn't be any better to make a purchase! Refer to the survey attached to see the tremendous size of this property, extending all the way to the shoreline. A rare gem! (id:57557)
55 Versant Way Sw
Calgary, Alberta
Some homes just feel right the moment you walk in—and 55 Versant Way SW is absolutely one of them. This is the kind of space that makes you imagine family dinners that turn into board game nights, the smell of pancakes on a Sunday morning, and kids racing up the stairs to call dibs on the best bedroom.With over 2,500 sq ft, five true bedrooms, and a layout that actually understands how families live, this Lincoln model from Homes by Avi is the kind of move-up home that’s hard to come by in Calgary’s southwest. There’s a full bedroom and bathroom on the main floor (perfect for guests, in-laws, or a tucked-away office), and a gorgeous open-concept kitchen with a gas cooktop, wall oven, quartz counters, and a pantry you’ll actually use. Upstairs, you’ll find four more bedrooms, a bonus room that’s made for movie nights, and laundry exactly where you need it—because running up and down stairs with a basket is no one’s idea of a good time.This home sits on a quiet street just steps from future green space, including a planned community park—an ideal backdrop for morning strolls, playground adventures, and evening catch-ups with neighbours. Add in the charming front porch, rear deck, and side entry with potential for future development, and you’ve got a home that grows with your family.And then there’s the setting. Vermilion Hill already feels like Calgary’s best-kept secret—surrounded by rolling hills, big sky views, and access to nature that’s just minutes from your front door. But the real magic is what’s still to come. Picture your kids walking to future schools, riding their bikes through a network of community pathways, and growing up in a neighbourhood that’s been planned with families in mind. This is the kind of place you move into knowing it’s only going to get better.Possession is scheduled for Fall 2025, which means there’s still time to plan your next chapter—and trust me, this is one worth waiting for.PLEASE NOTE: Photos are of a finished Showhome of th e same model – fit and finish may differ on finished spec home. Floorplans shown in photos. (id:57557)
303 212 Waterfront Drive
Bedford, Nova Scotia
Dont want the hassle of maintaining a house but still crave the space and comfort of oneright on the Bedford waterfront? This oversized 1,800+ sq.ft. is just one of few unique large layouts in prestigious Waterfront Place. With 2 bedrooms, a den, and a bright solarium overlooking DeWolfe Park and Bedford Basin, it feels like home from the moment you walk in. Enjoy a gourmet kitchen with granite countertops, high-end appliances, and a wine fridge, plus engineered hardwood floors, custom hunter douglas blinds, and a large balcony. In-suite laundry, two heat/AC units, and central vac add convenience, while the building features a sparkling pool, live-in superintendent, and newly renovated common amenities. Luxury living, no maintenance required. Don't wait- book your showing today and live on the Bedford Waterfront. (id:57557)
18 Shamrock Drive
Fairview, Nova Scotia
Welcome to 18 Shamrock Dr, your perfect blend of comfort, style and convenience in the heart of Fairview Estates, one of Halifax's most desirable mobile home communities and one of the most affordable options to live near downtown Halifax. This well maintained home has been thoughtfully updated over the years and boasts a pitched roof, gorgeous kitchen, ductless heat pump offering air conditioning and efficient heat, laminate floors and a beautiful bathroom. You'll love entertaining in the huge kitchen with lots of counter space and so much storage. The home has 2 bedrooms + a 3rd room that was previously a bedroom that was converted years ago to an office/laundry room. This would also make a great gym space or craft room/den. The spacious primary bedroom boasts a custom closet system and is set at the back of the home for the ultimate privacy. Outside enjoy your large deck, perfect for morning coffee or summer barbecues, spacious yard and a storage shed for your tools and extras. New skirting has been installed in the last year adding to the curb appeal. Located just minutes from amenities, close to Bayer's Lake, transit, schools, quick to both the highway and the bridge and only 15 mins to downtown Halifax, this home is not to be missed. Please present a financing pre-approval letter with any offers. Book your showing today. (id:57557)
723 Savanna Crescent Ne
Calgary, Alberta
If you’ve been searching for a home that feels just right—modern, move-in ready, and full of possibilities—welcome to 723 Savanna Crescent NE. This brand new Homes by Avi Alexis model isn’t just a house. It’s a fresh start in a community designed for connection, culture, and long-term value.With 1,468 square feet of smartly planned living space, this detached rear-laned home has all the right features in all the right places. There’s a welcoming front porch, a bright open-concept layout, and a rear parking pad for future garage potential. Front yard sod is already included—just bring your patio chairs and enjoy your morning chai.Inside, the kitchen is the heart of the home, with quartz countertops, a stylish backsplash, and rich Gauntlet Grey cabinets that offer a high-end look without the high price tag. A durable Silgranite sink and gas line rough-in for a future stove add function to the style. A large island with breakfast bar seating invites everything from casual meals to friendly chats. Just off the kitchen, the stairwell niche offers a clever spot for a desk, bookshelf, or accent table—perfect for staying organized or adding a touch of personality. The living room features a cozy electric fireplace and large windows that bring in natural light.Upstairs, three well-sized bedrooms offer space for everyone. The primary bedroom is a quiet retreat with a raised 9' ceiling, walk-in closet, and private ensuite. The upper-level laundry room makes everyday life easier, and a second laundry hookup in the basement adds valuable flexibility.And speaking of the basement—this one is full of potential. A separate side entrance leads directly down, ideal for future development. With 9' foundation walls, a 200 amp electrical panel, a full bathroom rough-in, a bar sink rough-in (which could serve as a future kitchen sink), and an extra laundry connection, the space is ready to adapt—whether for extended family, rental income, or just room to grow.Set in the northeast com munity of Savanna, this home is part of a master-planned neighbourhood built for connection and convenience. With schools, playgrounds, transit, medical centres, grocery stores, and the lively Savanna Bazaar all close by, life here is both practical and vibrant. Wide sidewalks, future LRT access, and nearby places of worship make it a place where families, multigenerational households, and newcomers can all feel at home. Whether you’re just starting out or investing in a growing area, Savanna delivers.PLEASE NOTE: Photos are of a finished Showhome of the same model – FLOORPLAN IS THE SAME BUT REVERSED, fit and finish may differ on finished spec home. Interior selections and floorplans shown in photos. (id:57557)
56 Deerview Place Se
Calgary, Alberta
Prime Location – fabulous view of large Park. Welcome to this charming 1,352 sq ft bungalow ideally situated on a quiet cul-de-sac in vibrant and family-friendly community of Deer Ridge. Step inside to discover a spacious sunny, south-facing great room featuring a classic brick-faced fireplace, seamlessly flowing into a west-facing dining area bathed in natural light – perfect for entertaining or relaxing with loved ones. Gleaming hardwood floors enhance the warmth and character throughout. The spacious country-style sized kitchen offers ample cabinet space and overlooks the patio. Three generous bedrooms on the main level include a primary suite with 3-piece ensuite and a walk-in closet. A 4-piece main bathroom completes the main level. A separate rear entry leads to the fully developed basement, where you'll find a large family room, wet bar, and a Franklin-style wood-burning stove – an ideal space for cozy nights or casual get-togethers. Two additional rooms with walk-in closets (windows not egress-sized) offer excellent space for guests, hobbies, or a home office, alongside a 3-piece bathroom. Step outside to enjoy your morning coffee on the south-facing front deck with beautiful park views, offering enjoy tennis, pickle ball, playground & soccer field. Host summer BBQs in your private backyard featuring mature trees, a concrete patio, grassy play area, shed, parking pad, and paved rear alley access. Key features & updates include: Furnace (2012), Hot Water Tank (2023), with (copper piping), Non-smoking, well-maintained home. Just a short walk to Don Bosco and Wilma Hansen schools, with Fish Creek Park minutes away for nature lovers. Enjoy quick access to major routes, nearby grocery stores, transit, and walking/biking paths. The strong local community association hosts events like movie nights at Yellowslide Park with hotdogs and drinks included! This is a home that is full of heart, offering comfort, with a well laid out design in one of the best locat ions in the neighborhood! (id:57557)
75 Cranridge Heights Se
Calgary, Alberta
Finally the TRIPLE GARAGE, WALKOUT basement “unicorn” you have been waiting for, has come to market. Forgive the run-on sentences as we try to fit all the features into this write-up!! This 5 bedroom, 4 bathroom home has just been updated with all NEW CARPETS; all new PAINT; new LIGHTING; new FURNACE, HOT WATER TANK and A/C (2024); and brand new EPOXY FLOORS and paint in the HEATED triple garage (which also features 220v POWER and additional outlets if you want to create a shop space). With over 3500 SQFT OF DEVELOPED SPACE (and a home office on the main floor), this house is ideally located on a quiet “local traffic only” crescent street, boasts peekaboo mountain views from its enviable ridge location, and is just steps from the ridge pathways where you can enjoy awesome unobstructed vistas of the Bow River and beyond - all the way to the mountains. As one of the quietest locations in the entire city, the only thing that might interfere with the sound of a pin dropping is the hum of a hottub (which this home is wired for), or the lazy drone of a lawnmower (which might be mowing your IRRIGATED lawn). The property also features gorgeous exposed aggregate concrete and 3 external natural gas connections: one on the upper deck (with convenient stairs down to the yard); one on the patio outside the walkout basement; and one at the fantastic, cozy firepit with natural stone seating and flagstone patio. Home has 9 foot ceilings, timeless Brazilian cherry floors, and is also wired for network and sound. This is the one that truly has it all and needs nothing but a new family to fill it with joy and new memories. (id:57557)
#302 10225 114 St Nw
Edmonton, Alberta
Check out this 2-bedroom/1 Bath open concept condo in the desirable Wîhkwêntôwin aka OLIVER neighborhood. This TOP-FLOOR, CORNER unit offers added privacy and excellent natural light. Recent updates include new stove, kitchen countertops, sink, tub & toilet. Located directly across from KITCHENER PARK with playground & spray park. Walking distance to Jasper Ave, ICE District, River Valley trails, MacEwan University, shopping, dining, & public transit. LOW FEES! Well-managed & quiet building with 1 covered parking stall included. Immediate possession available. Great opportunity for first-time buyers or investors looking for a great property in a central location! *Some photos virtually staged* (id:57557)

