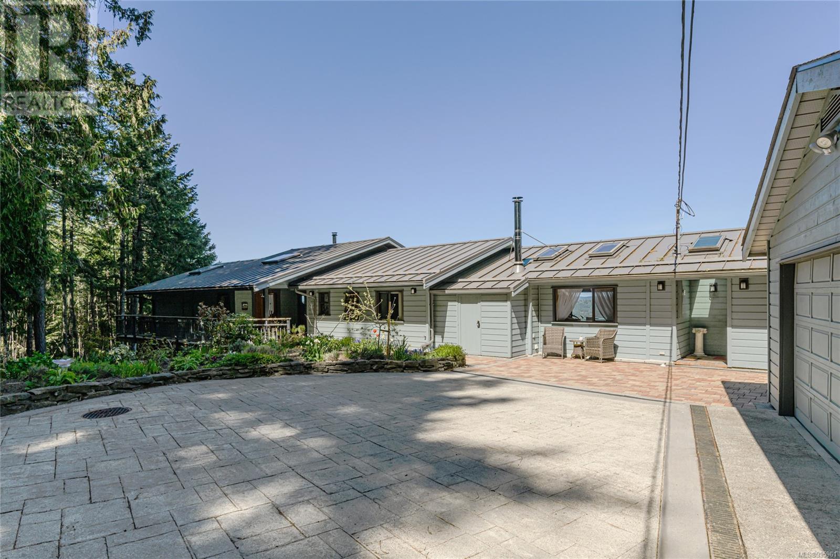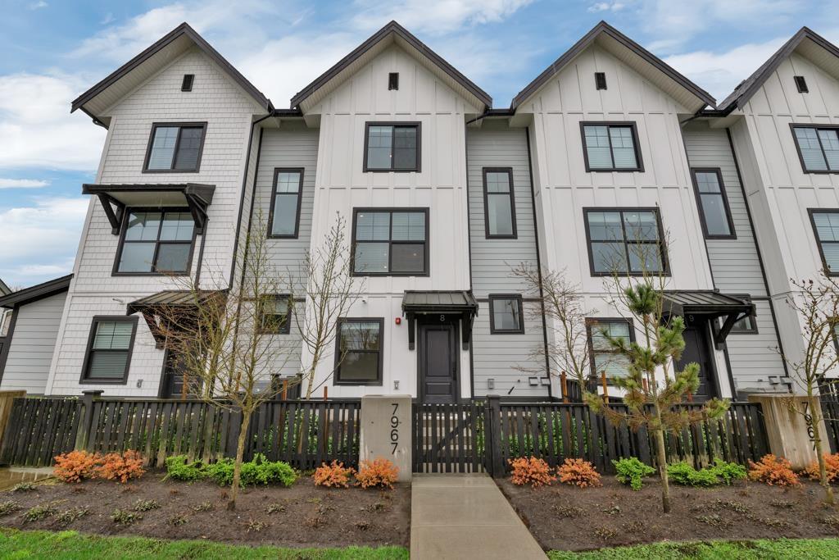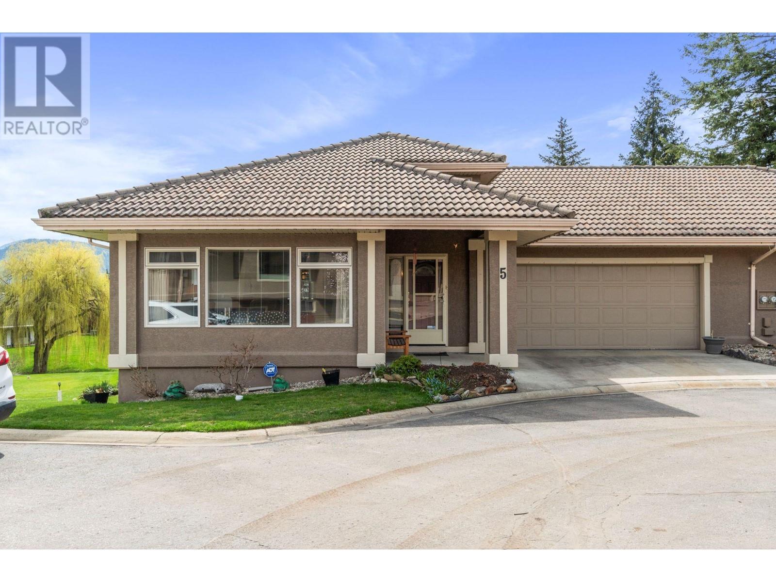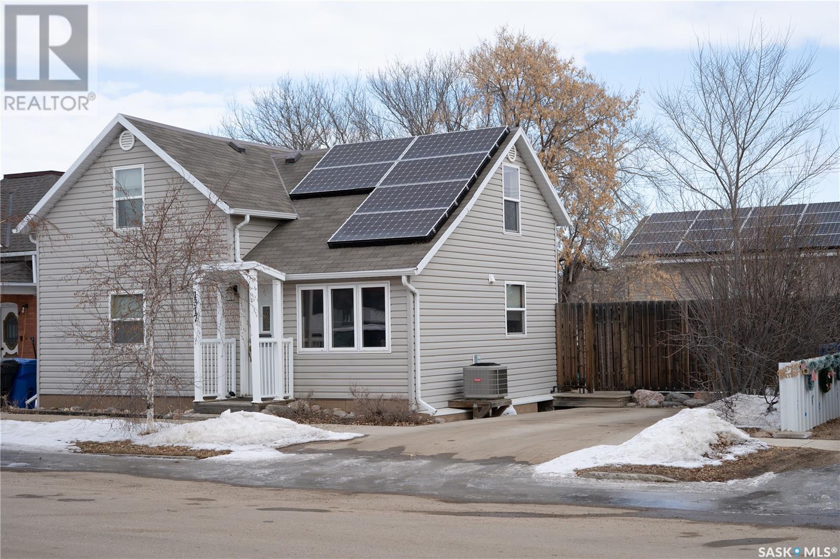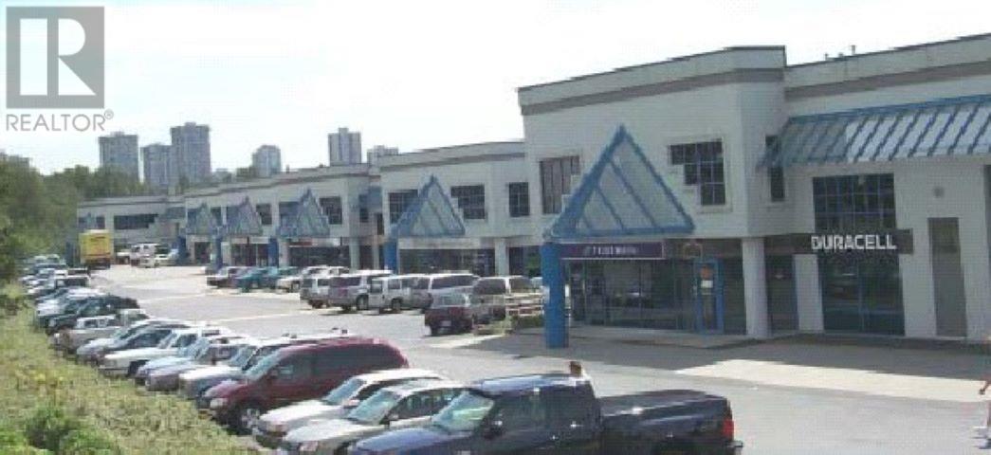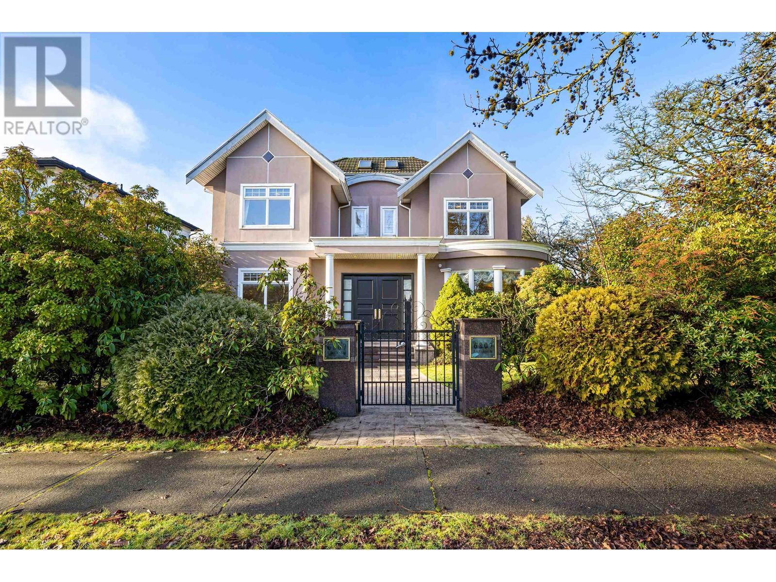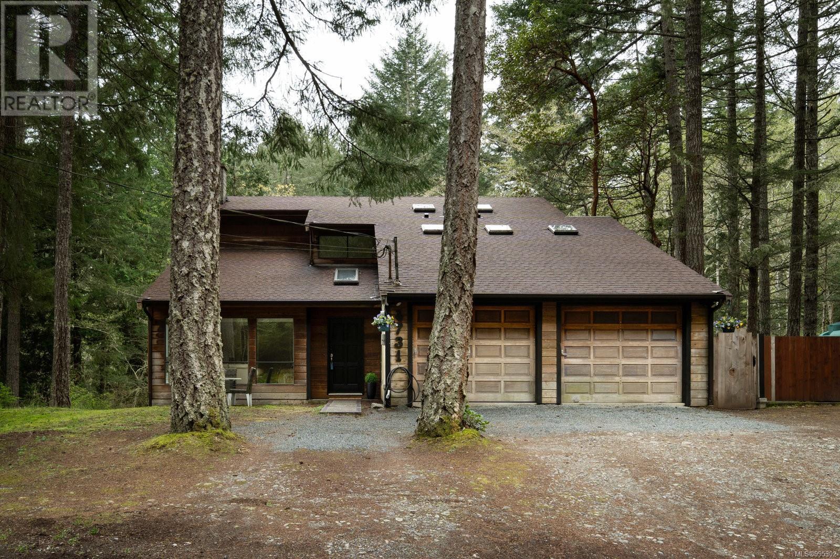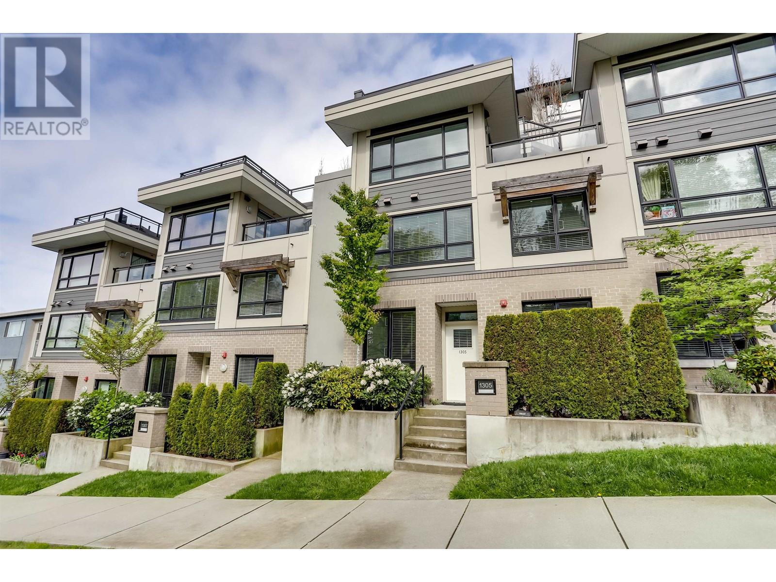234 Wilkie Way
Salt Spring, British Columbia
An exceptional home for the discerning buyer. Rarely does a view of this caliber come to market. This impeccably maintained 3,300 sq. ft. residence offers a bright, open layout designed to showcase the stunning vistas. The main level features a spacious, well-appointed kitchen, a dining area perfect for entertaining, a formal sunken living room, and a luxurious primary suite complete with 4 pc ensuite and walk in closet rounds out the main floor, all thoughtfully oriented to maximize the view. On the ocean view lower level, you’ll find two additional bedrooms and an office, sitting room, art room, a full 4-piece bath, and a dedicated laundry area. The home also includes a beautiful, self-contained suite with generous square footage—ideal for guests, extended family, or potential income. All of this is nestled on a private and serene 10-acre property. (id:57557)
8 7967 197 Street
Langley, British Columbia
WELCOME HOME TO FOUNDRY! This amazing floor plan won awards for Best Primary Suite+BEST KITCHEN! A well-maintained original owner home ft.plenty of upgrades incl FRESH DESIGNER PAINT laminate flooring throughout, lush upgraded stair carpeting, custom lighting w/dimmers, side by side LG laundry. +1500sf 3 bdrm+DEN 2.5 bath w/pwdr on the main GAS FORCED AIR HEAT, hot water on demand, HUGE dbl garage+FULL DRIVEWAY. Light, bright open plan w/high ceilings+massive windows. Lux L-shaped kitchen w/huge island & pantry opens to covered balcony. S/S GE Appliance Pkg incl gas range + Fridge w/filter & ice maker. Enjoy a lovely mtn view from the mstr bdrm ft.vaulted ceilings, lrg walk in closet w/custom barn door+ensuite w/dbl vanity, walk-in shower, HEATED FLOORS. (id:57557)
5320 52 Avenue Se
Calgary, Alberta
A GREAT OPPORTUNITY to purchase a small vacant industrial parcel of land listed for sale with 120 feet of direct exposure onto 52nd Street SE. This undeveloped parcel of land was rezoned to I-G and is approximately 1.26 ac of land is an ideal site to build small front-loading industrial condominiums, or even a small fabrication/service shop with yard and heavy equipment parking. The property tax in 2024 was $1275.10. Over 24,000 vehicles drive past this site every weekday. City of Calgary may consider rezoning to I-C. The Legal description of the properties is: Plan 7558AF, Block 20, Lots 21 to 38 and the east 2.499 metres in perpendicular width throughout Lot 39, excepting thereout all mines and minerals. (id:57557)
840 Cherry Point Rd
Cobble Hill, British Columbia
Amidst the fertile green landscapes of the Cowichan Valley on Southern Vancouver Island lies a distinguished offering of agricultural prestige and coastal charm. With a Mediterranean climate and maritime influences, this region has quietly become one of British Columbia’s most celebrated wine-growing areas—and Cherry Point Estate Wines stands proudly at its heart. Established in 1990, this world-class vineyard spans 34 acres, with 24 acres under vine, planted on a glacial moraine rich in mineral-laden terroir. South facing slopes, exceptional drainage, and natural irrigation from a rain-fed pond all contribute to the signature character of Cherry Point’s award-winning vintages. Influenced by traditional European techniques and a deep respect for the land, the wines are a true expression of earth, sun, and sea. The estate itself is as thoughtfully composed as its wines. A family residence anchors the property, complemented by a licensed bistro, commercial kitchen, elegant event pavilion, welcoming wine shop and tasting room, and fully equipped production and storage facilities. This is a turnkey legacy property with infrastructure in place for both hospitality and commercial wine production. With close proximity to local amenities, and within easy driving distance of Victoria, Nanaimo, seaplane terminals, and ferry access to the mainland, Cherry Point Estate Wines presents an extraordinary opportunity. This is more than a vineyard; it is a cultivated vision, ready to be carried forward by a discerning buyer seeking a rare and refined lifestyle offering. (id:57557)
2550 Golf Course Drive Unit# 5
Blind Bay, British Columbia
You'll love your carefree life in this large, luxurious, strata townhome located in the premier Villas 55+ development on the gorgeous Shuswap Lake Golf Course. With 2500+ sq ft, 4 beds, 3 baths, beautiful rec room, upper and lower level decks and walkouts you've got room to relax as you take in the gorgeous year-round panoramic views of the golf course. The huge kitchen features modern white cabinetry, granite countertops, a handy beverage centre and adjoining spacious dining area with walkout to an enormous concrete deck. All the bedrooms are large and the primary bedroom has a large walk-in closet and 4 pce ensuite. Cathedral ceilings add to the grandeur of the living room with its beautiful stone N/G fireplace. The attached 2 car garage has ample room for the golf cart, and there's plenty of additional storage on the lower level. The main floor laundry features a newer washer and dryer (2022), and there's a newer high efficiency furnace (Dec 2024) to keep the heating costs low. A new hot water tank was installed in 2018. The Villas is a very coveted upscale address in Blind Bay. You can watch a fully narrated video tour by clicking on virtual tour 1 . Don;t miss this one; book your showing soon! (id:57557)
1317 Third Street
Estevan, Saskatchewan
INCOME SUITE, SOLAR PANELS, AND RENOVATED IN 2012 TO “LIKE NEW CONDITION”! Welcome to 1317 3rd Street! This beautifully renovated home has been thoughtfully updated from top to bottom with meticulous craftsmanship, and fantastic use of space. The entire property has 3 bedrooms and 4 bathrooms. Some features in the main house include quartz countertops in kitchen, stainless steel appliances, island with storage, electric fireplace, custom blinds, and a serene spa-like bathroom with unique details, including tile, stonework, and cultured marble countertop. Also worth noting is the R-22 insulation on above ground floors, and R-18 spray foam insulation in basement, 200 amp electrical panel, on demand hot water heater, and central air conditioning. The detached 24’ x 23’ garage with second level income suite was built in 2013. The garage has R-22 insulation, 2 x 6 walls, is heated and has a 2 piece bathroom. Built above it is the fantastic INCOME POTENTIAL 1 bedroom open concept suite with a kitchen, living room, bedroom, full bathroom, and laundry. This suite has new air conditioning (2024), R-22 insulation in walls, and R-55 in ceiling. Solar panels on the house and garage are a great power saving feature. There is a concrete front driveway AND each side of the garage offers a concrete parking space. The yard has very little maintenance in the front, a spacious 29’ x 21’ deck with natural gas bbq hookup, nice garden shed, and low maintenance landscaping in the back. Don't miss the opportunity to own this exceptional home—schedule your showing today! NOTE: pictures are representative of the property, but were taken when owners were still living in the house. (id:57557)
204a 3430 Brighton Avenue
Burnaby, British Columbia
3,871 sq. ft. unit with high exposure to the large traffic flows along Lougheed Highway and is directly adjacent to Costco and across the street from the Production Skytrain Station. Unit features front and rear office windows, front area reception, air conditioning, t-bar ceiling, fluorescent lighting, 4 private offices, boardroom, lunchroom, large storage area, 2 washrooms, clean room, security bars, alarm system and 3 phase electrical service. Lots of parking on a first come first served basis. Please telephone or email listing agents for further information or to set up a viewing. (id:57557)
6807 Laburnum
Vancouver, British Columbia
This well maintained home is perfect for families seeking a home with lots of room to grow as well as access to Vancouver´s finest schools and a great neighbourhood! The home has Air-conditioning, Huge 4 Car garage, and a Wok kitchen. All the finishings are of premium quality and you will love the comfortable layout. The 4 large Bedrooms upstairs all have their own bathrooms and the living dining and family room are all generously sized with over height ceilings. Downstairs you will find a media room as well as a wet bar and 2 additional bedrooms for guests. Prospective Tenants will be credit and background checked prior to signing a lease. Please reach out if you have any questions! Please include a brief introduction when reaching out as we are receiving many inquiries. Diko 778-987-5852 (id:57557)
4731 Kasani Pl
Metchosin, British Columbia
Welcome to 4731 Kasani Place, a 4-bedroom, 3-bathroom home set on 5 beautifully treed, park-like acres in the peaceful community of Metchosin. This property offers the rare opportunity to enjoy privacy, space, and nature all around you. Whether you're looking to start a hobby farm, create your dream garden, or simply enjoy the outdoors, this expansive lot provides the perfect canvas. Inside, the home has been refreshed with brand-new flooring and fresh interior paint, giving it a clean, updated feel. The main floor offers a bright and spacious living area, a family room/den at the front of the home, and a functional kitchen and dining space ideal for gatherings. Upstairs, all four bedrooms are well-sized and tucked away for quiet and comfort. A double-car garage and a separate outbuilding provide excellent storage for your tools, equipment, or outdoor gear. This is a unique chance to own a peaceful retreat just minutes from amenities—don’t miss it! (id:57557)
1305 Cariboo Street
New Westminster, British Columbia
Discover this stunning townhome in Uptown New Westminster's boutique Westbourne community. This 3-bedroom, 2-bath home boasts an open-concept layout with modern finishes, including quartz countertops, wide-plank laminate flooring, and full-size stainless steel appliances with a gas cooktop. Enjoy over 428 sq. ft. of outdoor living across two spacious patios, including a rooftop deck-perfect for entertaining. Additional features include two parking spots, in-suite storage, and bike storage. Located steps from parks, schools, shops, restaurants, groceries, and the SkyTrain, this home offers both comfort and convenience (id:57557)
50 16561 17a Avenue
Surrey, British Columbia
Stunning 3 Bed + 3 Bath townhouse in Hazelwood by Hungerford Properties! This modern home offers spacious living across three levels with 9ft ceilings on the main floor, an open-concept layout, and a chef-inspired kitchen featuring stainless steel KitchenAid appliances, gas range, and a powder room. Upstairs boasts three generously sized bedrooms, two full bathrooms, and a convenient laundry room. Enjoy year-round comfort with a high-efficiency furnace, central air conditioning, and rough-in EV charging. Residents have access to over 50,000 sq ft of outdoor amenities including a clubhouse with basketball court, gym, and BBQ area. Prime location just steps from Grandview Corners, Morgan Crossing, the Aquatic Centre, and new schools. (id:57557)
1709 Daniel Street
Trail, British Columbia
This property is now Sold waiting for completion of Probate. (id:57557)

