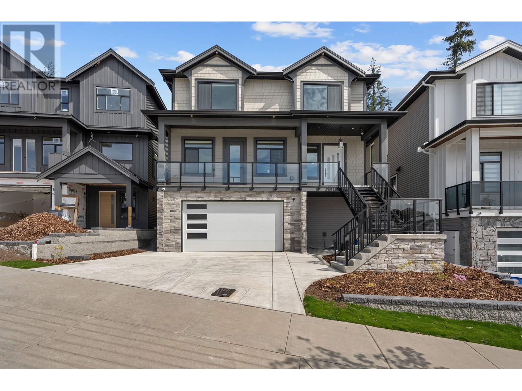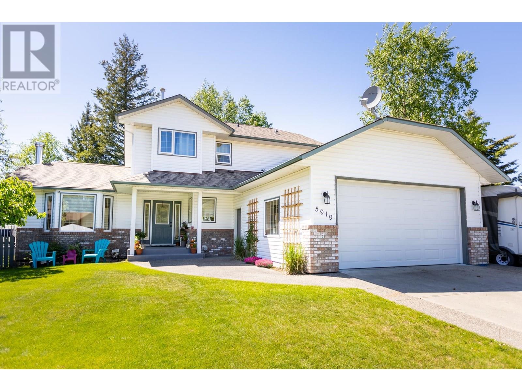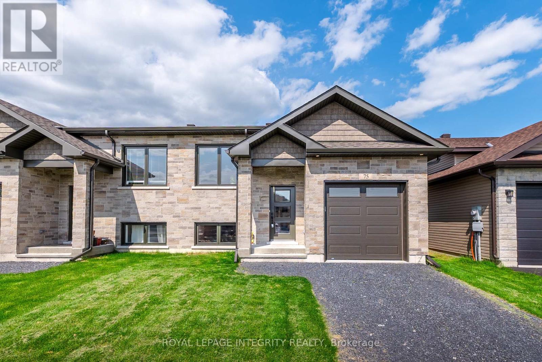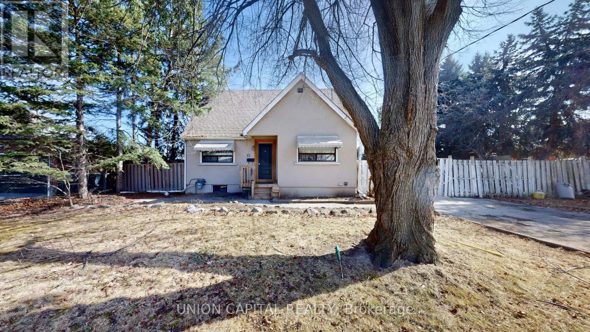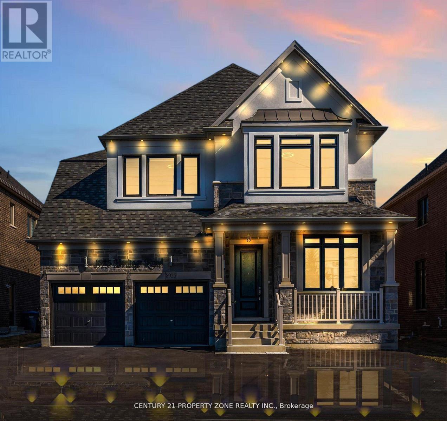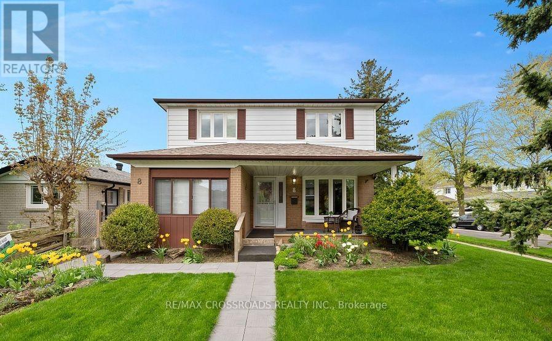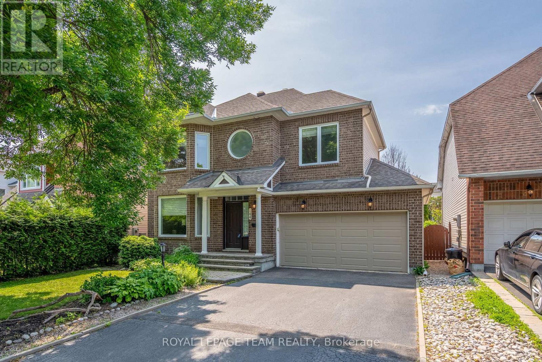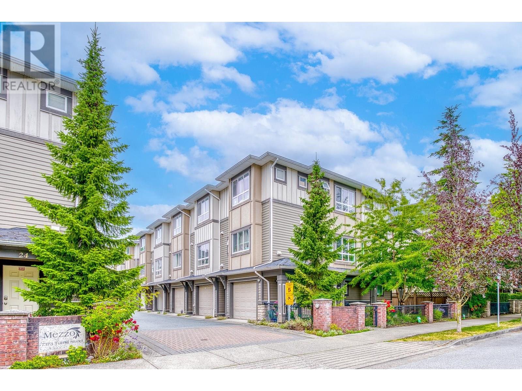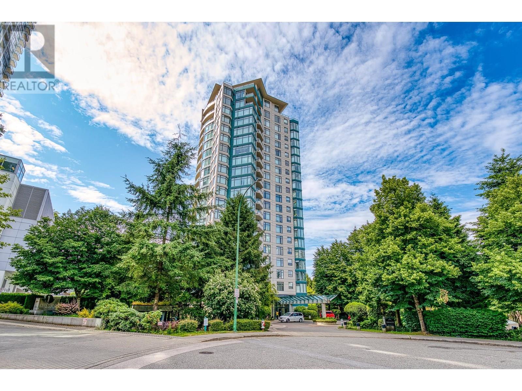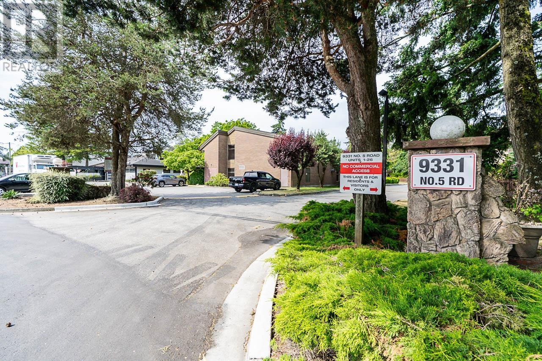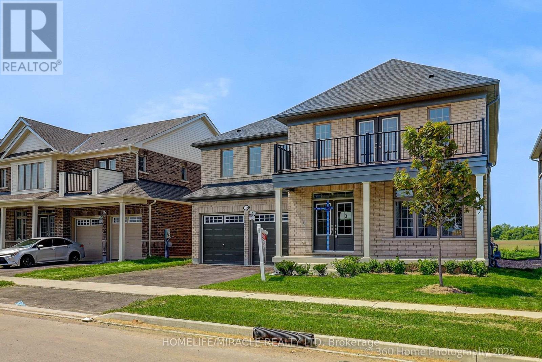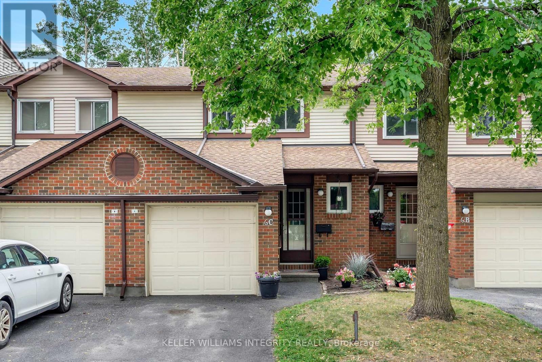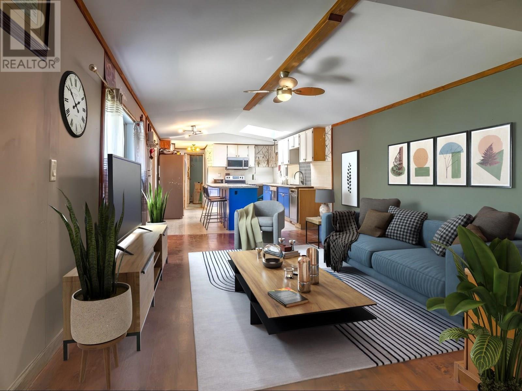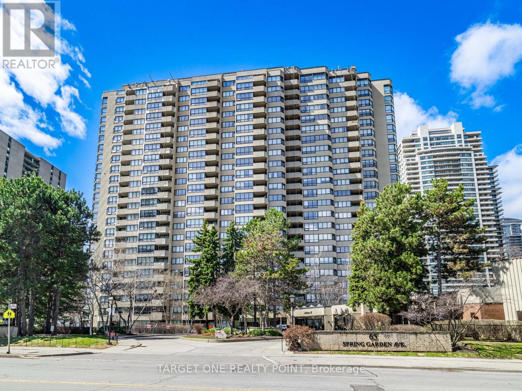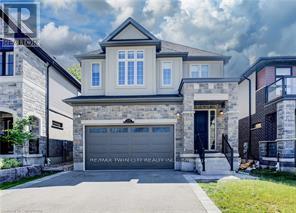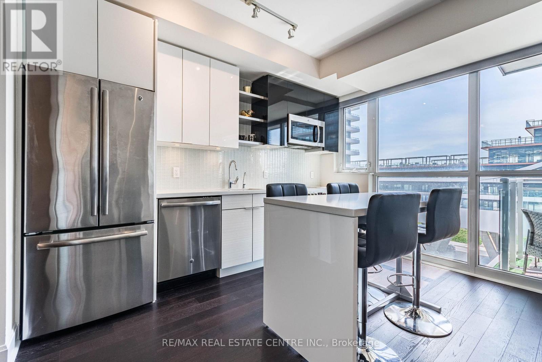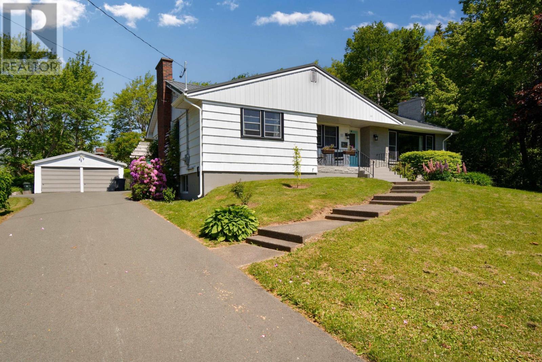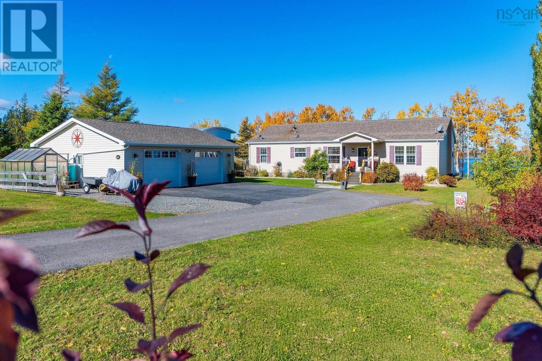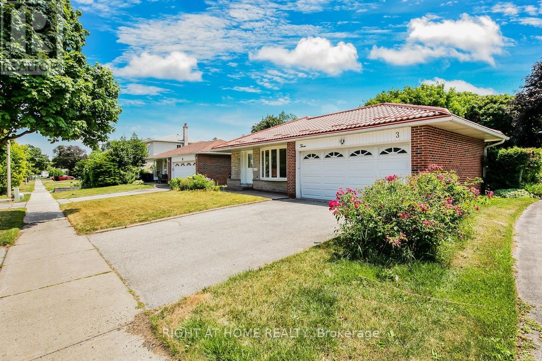2407, 522 Cranford Drive Se
Calgary, Alberta
Welcome to this beautiful top-floor apartment located in the desirable, family-friendly community of Cranston in South Calgary! This well-maintained unit features 2 spacious bedrooms, 2 full bathrooms, a private balcony, and a titled underground parking stall. Enjoy peace and privacy with no neighbors above, along with access to scenic walking paths, parks, and amenities that make Cranston a perfect place to call home. Ideal for first-time buyers, investors, or anyone looking to enjoy a vibrant and welcoming neighborhood! (id:57557)
3 Belgian Court
Cochrane, Alberta
** Open House at Greystone showhome - 498 River Ave, Cochrane - July 11th 1-4pm and July 12th 12-3pm ** Welcome to The Willow by Rohit! This stunning home offers an open-concept living space designed for modern living. The spacious living room that seamlessly flows into the kitchen and dining area—perfect for entertaining or everyday family life. The kitchen features a walk-through pantry for easy access and additional storage. The double attached garage provides convenience and direct entry into the home through the mudroom. Upstairs, you'll find the luxurious primary bedroom, offering a peaceful retreat. Just down the hall, there’s a versatile office space, ideal for working from home. The upper floor also includes a spacious laundry room, plus two additional bedrooms, perfect for family or guests. The unfinished basement presents an excellent opportunity to customize the space to your liking, whether you envision a home gym, theater room, or additional living area. Experience the perfect blend of style, function, and comfort in The Willow—your new dream home! (id:57557)
44 Granlea Place Sw
Calgary, Alberta
Rare Opportunity in Prime Glendale Location – Fully Upgraded 5-Bedroom Home! Welcome to this exceptional, never-before-listed home, perfectly positioned in one of Glendales most desirable cul-de-sacs. Overlooking a beautiful green space and park, this rare gem offers just over 1,200 square feet of thoughtfully designed living space with a total of five bedrooms and two and a half bathrooms, including a private ensuite in the spacious primary bedroom. Inside, the home has been fully transformed with modern upgrades throughout. The main floor features an open-concept layout, where the kitchen takes center stage with custom maple cabinetry, high-end KitchenAid stainless steel appliances, and cleverly integrated hidden storage through the kitchen and the dining area. Natural light fills the home thanks to new bay windows and triple-pane steel windows that cantilever and open fully, with built-in blinds on the upper level for added convenience and privacy. Upstairs you'll find three bedrooms, while the lower level has been fully renovated and includes two additional bedrooms. The basement boasts new luxury vinyl plank flooring over cork underlay, insulated walls and ceilings for superior soundproofing, and the same high-end triple-pane windows as the main floor. Every room in the home features dimmable lighting with modern dimmer switches, creating a warm and customizable ambiance throughout. Over the years, the property has seen numerous upgrades including a brand-new exterior with a stunning combination of stone and Hardie board siding, 50-year shingles, professional landscaping, and exposed aggregate concrete walkways. The detached 22x22 double garage is a standout feature, complete with a gas heater and a designated workshop space—perfect for projects or extra storage. The beautifully landscaped backyard includes built-in flower beds and a fully constructed shed for additional storage, as well as brand new fencing around the home. Comfort and functionality are top of mind with a dual-furnace system, water softener and a commercial-sized hot water tank ensuring efficiency and consistent performance. Located just minutes from the 45th Street C-Train Station, Westbrook Mall, Westhills Shopping Centre, major highways, and a variety of schools and amenities, this home offers the perfect balance of tranquility and convenience. Don’t miss this rare opportunity to own a fully upgraded home in one of Glendale’s most picturesque and well-connected neighborhoods. (id:57557)
229 Cobblestone Gate
Airdrie, Alberta
Welcome to this beautifully designed Talo model townhome by Rohit Homes, nestled in the dynamic and fast-growing community of Cobblestone in Airdrie. This middle unit in a modern 4-plex offers the perfect blend of style, functionality, and value—ideal for families, first-time buyers, or anyone looking to downsize without sacrificing space.Boasting 1,520 sq ft above grade, this home features 3 bedrooms, 2.5 bathrooms, and a smart, open-concept layout. The main floor impresses with 9' ceilings and a seamless flow between the kitchen, dining, and living areas—perfect for both everyday living and entertaining. The contemporary kitchen shines with quartz countertops, a central island, and designer cabinetry, offering plenty of prep space and casual dining options.Upstairs, you'll find a spacious primary suite with a private ensuite, two additional bedrooms, and a conveniently located laundry room. The unfinished basement is a blank canvas, offering endless possibilities—whether you're dreaming of a home gym, media room, or additional bedrooms.A rear parking pad adds everyday ease while maintaining the clean, modern curb appeal. Located in vibrant Cobblestone, this home provides quick access to schools, parks, shopping, and major routes—making commuting to Calgary or escaping to the mountains a breeze.Don’t miss your opportunity to own this thoughtfully crafted, low-maintenance home in one of Airdrie’s most exciting new communities—book your showing today! (id:57557)
13576 Birdtail Drive
Maple Ridge, British Columbia
Welcome to Silver Ridge West, a home built by SDV Construction. Sitting on a 4,064 sq.ft lot this 6 bedroom, 4.5 bathroom home is a total of 3,571 sq.ft. Enjoy the mountain view from the large patio off the front of the home. Featuring an open floor plan, with a spice kitchen, large great room and living room. Upstairs, the master bedroom features a covered deck off the rear of the home and a spacious ensuite bathroom and walk in closet. Each bedroom upstairs has their own access to a bathroom. In the basement a 700 sq.ft two bedroom legal suite awaits as well as the two garage. Please inquire for more information. (id:57557)
4 Northumberland Street
Toronto, Ontario
Step Into This Beautifully Renovated Detached Home Offering Style, Functionality & Versatile Living Across 3 Finished Levels Including A Basement In-Law Suite With Separate Kitchen & Laundry *Featuring Modern Upgrades Throughout, Including 2021 Renovations With New Roof, Tankless Water Heater, Three Renovated Kitchens & Bathrooms, And New Flooring On All Levels *Enjoy The Bright, Open Kitchen With Walkout To A Fully Fenced Backyard Oasis Completed In 2022 With New Concrete & Privacy FencePerfect For Outdoor Entertaining *The Finished Attic Offers A Flexible Bonus Space While The Detached Garage Adds Extra Storage & Parking Convenience *Freshly Painted In June 2025 *This Move-In Ready Home Is Ideally Located Near Schools, Parks, And Everyday Amenities! (id:57557)
15 Ashurst Crescent
Brampton, Ontario
Welcome to this beautifully 4-bedroom, 4-washroom detached home (Link Home-linked on one side at the basement foundation), ideally located in a highly sought-after neighborhood! Featuring excellent curb appeal with a wide driveway and a 1.5-car garage, this home offers a functional and family-friendly layout. The upper level boasts 4 spacious bedrooms, including a primary retreat complete with His & Hers closets and a private 3-piece ensuite. Enjoy modern laminate flooring throughout most of the home, and a luxurious Jacuzzi tub in the main bathroom perfect for unwinding after a long day. The finished basement includes a powder room and provides versatile space for recreation or home office needs. Conveniently located near Bovaird Drive and Highway 410, you're just minutes from schools, Park, shopping, transit, and all essential amenities. A wonderful opportunity not to be missed! (id:57557)
505 - 10 Gibbs Road
Toronto, Ontario
Welcome To 'Park Terrace" At Valhalla Town Square. This bright and spacious Fully Furnished 1 Bedroom condo features An Open Concept, Functional Layout With Large Windows, A beautiful Kitchen with Quartz Counter tops, Balcony, Laminate Flooring Throughout And A Large Master Bedroom With Lots Of Natural Light. Surrounded By Modern Finishes, 24hr Concierge, An Outdoor Pool And Patio, Fitness Centre, Media Room, Party Room, This Condo Will Not Disappoint! With A Private Shuttle Service From Lobby To Sherway Gardens & Kipling Station, Walking Distance To Shopping Plaza's and Quick Access To Highway 427, QEW and 401, This Condo Is A Must See! (id:57557)
11629 86 Avenue
Delta, British Columbia
Watch your kids play at recess-right from your primary bedroom. This 4-bed, 3-bath home backs directly onto Hellings Elementary, offering rare peace of mind and daily connection. Built in 2012, it features radiant heat, a Bosch gas range, and sunlit living spaces for family life. Enjoy distant mountain views, with parks, groceries, restaurants, gyms, hospitals, and programs like martial arts and Kumon-all within 5 mins. Skip the drive to school and watch recess from bed. Open house Sat-Sun, July 12 from 12-2p.m and July 13, 2-4pm. (id:57557)
104 14885 100 Avenue
Surrey, British Columbia
MOTIVATED SELLER. Prime Location! Stunning 1 Bedroom + 1 Bath condo in Guildford with recent renovations. Enjoy a functional layout, a cozy gas fireplace, and a spacious newly fenced patio perfect for BBQs. The refreshed kitchen features brand-new stainless steel appliances, including an induction stove, with ample counter space. The large primary bedroom has ensuite access and his-and-hers closets. Benefit from a fully updated bath and new washer and dryer in the spacious foyer laundry area. Amenities include 1 parking, storage, rain-screening, a newer roof, bike room, car wash, amenity room, sauna, and workshop. Close to Guildford Mall, transit, Hwy 1, and schools. Well-maintained by a proactive strata. Pet+Rental friendly. Assessed Tax = $432,300! (id:57557)
5919 Enns Place
Prince George, British Columbia
Welcome to this beautiful, spacious family home on a quiet cul-de-sac in the Hart Highlands. The main floor has a family room and eating area and beautiful oak kitchen with granite countertops, and large island. Laundry and powder room off the garage are convenient for busy families and a cozy wood-burning fireplace in the sunken living room. Large windows and a sliding glass door to a gorgeous upper deck with stunning views and space for BBQing! Upstairs is a lovely primary suite, with a private ensuite with soaker tub and walk-in shower. Two additional generously sized bedrooms and a well-appointed main bathroom complete the top floor. Downstairs, you'll find a spacious rec room with sliding doors leading to the covered lower patio, two more large bedrooms, a 3-piece bathroom and plenty of storage. (id:57557)
75 Portland Drive
Cornwall, Ontario
Welcome to this well built semi-detached home in the heart of Cornwall's Bellwood subdivision. This home features a functional open concept floor-plan, an attached garage, a rear deck, and it currently has no rear neighbours. Enjoy being close to all the amenities that Cornwall has to offer! On the main floor you'll find a wide open kitchen / living/ dining area as well as a 3-piece bathroom and two large bedrooms, the larger of which gives access to the west facing rear deck. The lower level offers an expansive recreational space as well as a spacious bedroom, a laundry room, and another 3-piece bathroom. The whole family will enjoy the curb-appeal as well as the functionality of this stunning home nestled in one of Cornwall's newest developments. Come experience life in Cornwall's north end, book your private showing today! (id:57557)
15 Mcarthur Street
Toronto, Ontario
Fantastic Detached home with modern updates. Highly convenient location provides for easy access to shopping, groceries, public transit and Hwy 401! Situated on a massive 84.11 x 150.35 Feet lot offering endless possibilities for this rare find!! (id:57557)
8925 Heritage Road
Brampton, Ontario
Welcome to this stunning, one-year-old luxury home on a premium lot on Heritage Rd in the desirable Bram West area. Enjoy the rare blend of city living & countryside tranquility with an unobstructed green view. Conveniently located with easy access to Hwy 401/407, Vaastu Friendly this home offers both serenity & accessibility. This home features 5 spacious bedrms on the upper floor, 4 bedrooms in a newly finished legal basement, and a main-floor office. The custom 8-foot high English door opens to a grand entrance with 10-foot ceilings and 8-foot doors . The home is beautifully illuminated with legal pot lights inside and out, along with high-end light fixtures that highlight the modern design. Rich hardwood floors and large windows enhance the homes open, bright feel. The main floor includes separate living & family rooms with accent walls. The chef-inspired kitchen boasts a massive center island, extended cabinetry, high-end Jenn air built-in appliances, and sleek quartz countertops. Custom French doors open to the expansive backyard, perfect for outdoor living and entertaining. Upstairs you'll find 5 bedrooms and 3 washrooms, all with high ceilings and ample closet space. The master bedroom is a true retreat, with two walk-in closets and large windows overlooking the serene green view. Two additional bedrooms offer stunning views of the surrounding nature. The brand-new, legally finished basement is a standout feature, offering two separate 2-bedroomunits, ideal for extended family or rental income. Each unit includes a custom kitchen with quartz countertops, high-end appliances, & modern finishes. The luxurious bathrooms feature glass showers, accent walls, custom vanities, & premium faucets. With plenty of windows, designer feature walls, and a separate side entry, the basement offers private, functional living spaces This luxury home offers over 5,000 sq. ft. of living space, combining luxury with convenience. Don't miss out on this incredible opportunity! (id:57557)
390 Kinniburgh Loop
Chestermere, Alberta
Welcome to 390 Kinniburgh Loop – This brand new 1779 sq ft 3 bed, 2.5 bath duplex is located in the growing community of Kinniburgh South—offering a quiet, family-oriented setting just minutes from Chestermere Lake. Thoughtfully designed and built to the Golden Standard, this home combines elevated finishes, modern style, and practical comfort for today’s lifestyle.Step inside to an open-concept main floor that feels spacious and bright, with large windows that fill the space with natural light. The upgraded kitchen is the heart of the home, featuring an electric range, sleek stainless steel appliances, extended cabinetry to the ceiling, quartz countertops, and a large island perfect for cooking, hosting, or casual meals. The walk-in pantry includes built-in MDF shelving for added convenience and storage.The dining area flows effortlessly into the cozy living room, where a modern electric fireplace adds warmth and ambiance. Just off the living space, you'll find a functional mudroom with a built-in bench and cubbies—perfect for keeping things organized—as well as a front entry that showcases a feature wall and another custom bench with nooks for added charm and utility.Upstairs, the primary bedroom offers peaceful pond views and includes a generous walk-in closet with built-in MDF shelving. The ensuite features dual vanities, a tiled standing shower, and a private water closet—designed to offer a spa-like retreat at home. Two additional bedrooms, a full bathroom, and a separate laundry room round out the upper level.This home also includes an upgraded party wall for enhanced sound separation and privacy—an added feature that sets it apart in the duplex market. With 9-foot ceilings on the main floor, triple-pane windows, and quality craftsmanship throughout, every detail has been considered for both style and performance.This home offers proximity to schools, parks, walking paths, and all the everyday essentials while still maintaining a quiet, residential feel. (id:57557)
8 Midcroft Drive
Toronto, Ontario
Newly renovated spacious and bright walk out basement. Home nestled in the highly sought-after Agincourt Neighbourhood. Separate side entrance, 2 Bedrooms + Den and own laundry, kitchen, one 4-piece ensuite bathroom & two 3 piece full baths (one on ground floor). Conveniently located within a short stroll to Grocery Store, minutes to TTC, GO Train, 401, Malls, Major Food Chains & all amenities; making it an ideal location for both comfort and convenience. High-ranking Agincourt Collegiate and CD Farquharson School Zone, offering top-notch educational opportunities. Tenants pay 1/3 of all utilities. Perfect for young couple or a small family. Don't miss! (id:57557)
144 Windhurst Drive
Ottawa, Ontario
Radiant and refined, this freshly painted, beautifully maintained 4-bedroom, 3 1/2 bathroom home sits directly across from the park in the heart of Chapman Mills, Barrhaven East. Nestled in a family-friendly neighbourhood, on a quiet street, close walking distance to shops, gyms, dining, schools, and transit. Inside, sunlight pours through southeast-facing windows, highlighting main level maple hardwood floors, soaring ceilings, and a grand spiral staircase. The formal living room is filled with morning light and flows seamlessly into a spacious kitchen with granite countertops and stainless-steel appliances. Adjacent, the cozy family room with a gas fireplace opens to a fully fenced backyard retreat featuring manicured gardens, spacious cedar deck, stone interlock patio and a charming gazebo perfect for relaxing or entertaining. The oversized garage provides space for larger vehicles and extra storage. Upstairs, the serene primary suite features a bay window, walk-in closet, and spa-like ensuite, three addition generously sized bedrooms, one with an expansive walk-in closet, and a laundry room. The bright, finished lower level offers exceptional value with a large recreation room, full bathroom, workshop, and storage area. Impeccably cared for and full of natural light, this freshly updated home is a rare opportunity in a sought-after, family-friendly neighbourhood. Some photos have been virtually staged. (id:57557)
83 Donald Ficht Crescent
Brampton, Ontario
Welcome To Your Dream Home! This Spacious & Modern 3-Bedroom, 3-Bathroom Gem Offers The Perfect Blend Of Style & Functionality. Featuring Two Walkout Balconies, A Private Garage, And Parking For Three Vehicles, This Home Is Designed For Comfortable Living. Step Into A Charming Front Yard And Enjoy A Large, Open-Concept Kitchen, Three Finished Levels, A Spacious Laundry Room, Cold Storage, An Elegant Electric Fireplace, And Brand-New Appliances. The Unfinished Basement Is A Blank Canvas Ready For Your Personal Touch. With Sleek Laminate Flooring, A Central Kitchen Island, Soaring 9-Foot Ceilings On The Second And Third Floors, Included Window Blinds, And More, This Home Radiates Comfort And Sophistication. Located Just Minutes From Scenic Parks, Mount Pleasant GO Station, The Cassie Campbell Community Centre, Transit, And A Host Of Other Fantastic Amenities. This Is Your Opportunity To Own A Truly Exceptional Home! (id:57557)
4 7373 Turnill Street
Richmond, British Columbia
Centrally located in Richmond! Meticulously maintained by owner, this like-new South-facing unit features 9' ceiling on main floor. Bright & spacious living area, with separate eating area overlooking backyard. Downstairs has a bedroom with bathroom. Best location with nice street appeal, quiet & private unit. Well managed complex. Garden City Park and Paulik Park are just step away. Top school catchment Garden City elementary & Palmer Secondary. Don't Miss! (id:57557)
206 4505 Hazel Street
Burnaby, British Columbia
Welcome to this bright and spacious 906 sq.ft. corner home in the well-managed Dynasty by BOSA. Located in the heart of Metrotown, this west-facing unit offers an open and practical layout with abundant natural light throughout. The spacious living and dining areas are perfect for everyday comfort and entertaining.Enjoy unmatched convenience just steps to Metrotown Shopping Centre, Crystal Mall, Save-On-Foods, restaurants, shops, schools, and public transit. SkyTrain, multiple bus routes, and daily essentials are all within easy walking distance. Includes 1 parking stall and 1 storage locker. Building amenities include a gym, hot tub, and steam room. Open House: Sat Sun, July 5-6th, 1:00-3: 00PM. (id:57557)
212 6651 Lynas Lane
Richmond, British Columbia
GREAT VALUE! A bright & spacious 1 bedroom suite with a beautiful tree view nestled in a sought-after Richmond neighbourhood! This freshly renovated home features new flooring, a large kitchen with brand new appliances, an updated bathroom, combination washer/dryer and a walk-in closet. Enjoy a grand living room, a spacious balcony & an expansive bedroom, with tons of natural light. Also BONUS flex room, great for a small office or storage. Braeside includes 2 well-maintained buildings with updated paint, flooring, boilers and building envelope. Situated adjacent to Thompson Community Center, walking distance to Terra Nova, Richmond Dyke trails and parks. Hot water included in reasonable maintenance fee. Pets and rentals permitted and 1 secured parking space included. OH SunJLY 13, 2-3:30 (id:57557)
16 9331 No. 5 Road
Richmond, British Columbia
Kingswood Downes - this updated spacious townhouse has 3 Bedrooms, 2 Baths, is 1391 sq. ft. and is nicely located in a green space area.The main level features a 2 pcs Bathrm,large updated kitchen with island & newer appliances.The spacious living and dining room leads out overlooking a large fenced back yard with a patio, garden area and green space. The Upper level features large Primary Bdrm and 2 additions spacious Bedrms, updated 4 pc bathrm, washer & dryer and storage. Additional features include carport, additional parking, extra storage rm. Complex amenities include indoor swimming pool, jacuzzi hot tub,steam room,kitchen meeting or games room. You are only steps away from schools (Kingswood Elem.),parks, buses, Ironwood Mall, golf. Pets and rentals allowed. (id:57557)
3503 Old Lakelse Lake Drive
Terrace, British Columbia
* PREC - Personal Real Estate Corporation. Situated on .61 acre in upper Thornhill, this great 3-bdrm 2 bath home is located down the street from the Thornhill Pub & walking distance to the golf course. Full of potential, this home has an unfinished basement which would allow a buyer to do what they want with it. Separate covered entrance to the basement from the backyard. Upstairs, there's a bright living room with adjacent dining area and large kitchen. Down the hall features 3-bdrms including the spacious primary bedroom w/ a 3-piece ensuite. There's a large 24'x32' detached shop with a concrete floor, power, insulated & drywalled. Outside you will also find a separate fenced area for the dogs with plenty of space The home features new flooring in the bedrooms & fresh paint. (id:57557)
1115 Holden Road Unit# 116
Penticton, British Columbia
OPEN HOUSE - (SAT. JUN. 21 from 1:00PM to 3:00PM). Enjoy the unobstructed views of Penticton City & Valley all the way to Apex Mountain from this private corner townhome unit. Walk into this exceptional 3-Bedroom+Flex Room & 3-Bathroom nearly new 1,932 sq ft townhome in Penticton, offering modern finishes and an open-concept layout. The home features a lovely open concept kitchen with quartz countertops, high-end stainless steel appliances, and ample cabinetry. The main floor seamlessly connects the living, dining, and kitchen areas, creating an inviting space for entertaining, including the outside private deck, as an ideal spot for outdoor dining or enjoying the fantastic, serene views and surroundings. The large windows provide abundant natural light throughout the day and showcase the breathtaking, unobstructed views of Penticton's cityscape all the way to the majestic Apex Mountain and Campbell Mountain. The master suite offers a private retreat with a walk-in closet and a lovely ensuite bathroom. Additional bedrooms are generously sized, ideal for family, guests, a gym, and or a home office. The home also includes a large 21x18 double car garage & additional parking spaces for a total of 4 vehicles (2 in/2 out). Located in the tranquil Sendero Canyon neighborhood, this townhome is close to schools, walking trails, and parks, while still being a quick drive to the vibrant downtown core. Don't wait, call to book your private viewing today! (id:57557)
4657 208a Street
Langley, British Columbia
AMAZING & MODERN 5-bedroom home featuring 4 bedrooms upstairs and 1 on the main level. Thoughtfully renovated and nestled in a quiet cul-de-sac, it offers easy access to Newlands Golf Course, schools, and public transit. BRAND NEW WINDOWS, ROOF & PLYWOOD! The bright, modern kitchen boasts quartz matte-finish countertops, brand-new cabinetry, and stainless steel appliances. Enjoy cozy evenings by the fireplace while taking in breathtaking mountain views. The spacious family room extends to a fully fenced, private backyard, surrounded by lush, mature hedges. A perfect blend of sophistication, comfort, and prime location-this home is a must-see! OPEN HOUSE Sunday July 13th from 11AM-1:30PM! (id:57557)
4723 47 Avenue
Lacombe, Alberta
This charming bi-level offers generous living space in the heart of downtown Lacombe. The main floor welcomes you with a spacious living room and a lovely kitchen featuring ample cabinetry and countertop space. Two comfortable bedrooms and a 4-piece bathroom complete this level. Downstairs, you'll find a third bedroom, a 3-piece bathroom, a family room perfect for relaxing, and even space to easily add a fourth bedroom. The dining area leads out to a private, fully fenced backyard with mature landscaping and a convenient detached garage. Some windows have been updated, the Furnace & Hot Water Tank were repalced approximately 4 years ago. Enjoy an unbeatable location within walking distance to all downtown amenities! (id:57557)
188 Rea Drive
Centre Wellington, Ontario
Presenting a captivating 2-storey, Never lived in dechated home in the highly sought-after Fergus neighborhood, renowned for its appeal to families. Within walking distance to parks, the scenic Cataract trail, the majestic Grand River & the vibrant historic downtown, this residence offers over 3700 square feet of luxurious living space. Crafted by award-winning builder every detail exudes quality and elegance. Step inside to discover towering 9' ceilings, pristine kitchen counter top, high end light fixtures throughout & an open-concept layout suffused with natural light. The gourmet kitchen is a chef's delight, private office along with a convenient laundry on the main floor, top-of-the-line built-in stainless-steel appliances. The adjacent dining area seamlessly flows into the inviting living room, enhanced by an elegant fireplace. carpet free hardwood floor covers stairs and hallway. Conveniently, a walkout porch and balcony offering an ideal retreat and back yard lots of space for outdoor gatherings. Ascending to the upper level, five spacious bedrooms await a catering to the needs of modern families. The primary suite stands out with its generous closet space & lavish en suite bath, featuring a double vanity with a makeup area, quartz countertops & luxurious, oversized glass shower. No detail has been overlooked in this exquisite home. Experience the epitome of luxury living in Fergus schedule your private viewing today & make this dream home yours. EV Charger Installed. Enercare smart home monitoring system with doorbell camera free for 3 years. (id:57557)
C - 6 Offenbach Lane
Ottawa, Ontario
*OWN THIS HOME FOR THE COST OF RENT!* Move-In Ready Townhome in Centrepointe with NO REAR NEIGHBOURS! This beautiful 3-bedroom, 2 bathroom condo townhome located in the sought-after community of Centrepointe. Perfectly positioned with a serene wooded backdrop, this home offers both tranquility and convenience. The main floor welcomes you with an updated white kitchen with plenty of cabinetry space. The open-concept living and dining room boasts a charming corner natural gas fireplace and seamless access to the private backyard through patio doors - ideal for summer BBQs and quiet relaxation. A powder room and direct entry to the 1-car attached garage complete the main level. Upstairs, you'll find a spacious primary bedroom, accompanied by two additional well-sized bedrooms and a full bathroom. The basement provides a family room, perfect for entertainment or a home office, along with a laundry room for added convenience. Whether you're a first-time buyer, downsizer or an investor, this property is a fantastic opportunity in a prime location. Enjoy the benefits of being close to public transit, recreation, shopping, medical and dental, the 417, green space, and Algonquin College. Condo fees include water, exterior doors, windows, exterior repairs from normal exterior wear and tear, garage doors, the exterior finishing (brick siding, roof), all pavement including driveways. (id:57557)
1455 Cara Glen Court Unit# 106
Kelowna, British Columbia
Spring Savings On Now! Brand New. Move-In Now. This is the best-priced townhome remaining at The Peaks! #106 combines timeless finishes & contemporary designs with spacious rooftop patios in an outstanding Glenmore location. Approx. 1487 sq.ft of indoor living space & a side-by-side double-car garage. Elevated features include vinyl plank flooring throughout the main level, energy-efficient double-glazed windows, natural gas heating & cooling system, hot water on demand, and roughed-in electric vehicle station. Open main living includes kitchen, dining, living & bonus family room. Kitchen features a large island, designer cabinets, quartz countertops, and KitchenAid stainless steel appliances, including a dual fuel gas stove, counter depth refrigerator, and dishwasher. The primary includes an ensuite with heated floors, large wall-mounted mirror, modern light bar, designer cabinets, tile flooring, glass shower stall, and quartz countertops. 2 upstairs bedrooms with a bath and laundry room. Private 500+sqft rooftop patio with city & valley views and fenced yard. New Home Warranty. Instant access to Knox Mountain trails! 10 min drive to Downtown, 5 min drive to Glenmore amenities, shops & restaurants. Brand new community with move-in ready/move-in soon rooftop patio townhomes. Spring Savings On Now With Savings of up to $30k. Townhomes starting from $744,900. Book a showing to view all homes in the community. *photos/virtual tour are of a similar home in the community. Pet Restrictions: 2 dogs/2 cats, no vicious breed. (id:57557)
593 Forest Hill Drive
Kingston, Ontario
$10,000 upgrade bonus offered to Buyer on closing! Welcome to 593 Forest Hill Drive a stunning executive bungalow that perfectly blends comfort, entertainment, and style. This large 3-bedroom home is designed for modern living, with a spacious main-floor layout of almost 2000 sqft features a bright living room with gleaming hardwood floors. The open-concept kitchen and dining area offer the perfect space to gather, complete with a large island and walkout to an elevated deck where you can take in beautiful views of Collins Bay. The primary suite is a peaceful retreat with a generous walk-in closet and private ensuite bath. Downstairs, the fully finished walkout basement is an entertainers dream. A large rec room with a cozy media area, full bar, and a dedicated games space complete with a shuffleboard table provides endless options for relaxing and hosting guests. There's also a full bathroom and office space for working from home. Step outside to your private backyard oasis, featuring a rear patio, inviting inground pool, and a hot tub nestled under a charming gazebo ideal for year-round enjoyment. Located in one of Kingston's sought-after west-end neighbourhoods, close to parks, trails, schools, and shopping, this home is a rare opportunity to enjoy luxury living with a view. Don't miss your chance to make it yours! (id:57557)
282 The East Mall
Toronto, Ontario
Welcome Home! This fantastic 2 storey home sits on a huge corner lot. The large living room and dining room have beautiful crown moulding and are flooded with light. Enjoy a roomy kitchen with direct access to the carport. Upstairs features a primary bedroom with double closet and two more spacious bedrooms. Enjoy hardwood flooring throughout the main and second levels. Spread out in the large basement rec room with above grade windows. The finished laundry area is bright and airy. Upgrades include Lennox High Efficiency Furnace (2022) AC (2022) Roof (2018) Central Vac and 100 AMP Breaker Panel. Walk to local schools and parks, Malls, 427,401,QEW, 10 minutes to Downtown, Kipling Subway close by, TTC & GO, Markland Wood Golf Club, Neilson Park Creative Centre. You can have it all in this location! (id:57557)
3225 Shannon Lake Road Unit# 23
West Kelowna, British Columbia
Affordable space to make your own in the heart of West Kelowna! Tucked away at the quiet back of Green Acres Mobile Home Park, this 1207 sq ft 3-bedroom, 2 bath home with addition sits on a rare 6,500 sq ft fully fenced lot-offering exceptional privacy, outdoor space, and room for pets or gardening. Inside, skylights and large windows flood the open-concept layout with natural light. The spacious kitchen features updated countertops and a large island, while 1 large bonus room (16 x 9) offer flexibility for a home office, hobby room, or guest space. Built in 1992, the home features key updates with modern light fixtures, and a refreshed ensuite. This all-ages, pet-friendly park (2 pets per household) is conveniently located near Shannon Lake, golf, schools, and shopping-with quick highway access and immediate possession available. This home is priced to sell! Bring your ideas and add your personal touch to one of West Kelowna's best values! (id:57557)
617 68 Songhees Rd
Victoria, British Columbia
Move in for POOL SEASON! In the heart of Victoria's INNER HARBOUR you will be impressed with the striking contemporary architecture at SHUTTERS. This PENTHOUSE LEVEL 862 square foot, 1 bedroom + den suite with 1.5 baths offers a complete west coast lifestyle. From this 6th floor suite (crescent building) take in vistas of downtown & Inner Harbour with calming water gardens. The space is perfect for singles or couples as a full time residence or pied-a-terre. The minimalistic, sleek decor is bright & light with15 foot vaulted, flat finish ceilings in living room, updated wide plank flooring plus custom lighting. A heat pump (installed 2023) offers cooling & heating to the suite. Residents of this sought after address enjoy an infinity pool, 2 hot tubs, sauna & steam room, fitness studio, guest suite ($75/night), full time building manager. From Shutters you can walk, bike, or kayak to downtown, harbour airport & ferries, and restaurants. One underground stall & storage included. (id:57557)
471 North Shore Rd
Georgian Bay, Ontario
Discover 2+ acres of prime waterfront land on the stunning shores of Georgian Bay, perfectly poised for you to build your dream retreat! This exceptional property at prestigious Moore Point features 240 feet of prime waterfront, providing serenity with expansive views. With a shoreline that offers favourable slope and depth for docking, your boat can be conveniently kept and set to cruise the 30,000 Islands. Imagine endless days filled with lakefront activities and breathtakingly beautiful sunsets over the bay. Just five minutes from Highway 400, this property combines the beauty of secluded lakeside living with the convenience of an easy commute. Located only 1 to 2 hours from Toronto, this is the ideal setting for a getaway or year-round residence. Embrace the best of both worlds with peaceful, private, waterfront living along with accessibility to urban amenities. Make Georgian Bay your paradise today! (id:57557)
123 Drayton Avenue
Toronto, Ontario
Nestled on a quiet and family-friendly street, this wonderful 2-bedroom, 2-bathroom semi-detached home is sure to steal your heart! The open concept main floor boasts a spacious living room with newly installed pot lights, a relaxing dining area, a well-appointed kitchen with a custom pendant light, and a versatile den with a walkout to the backyard. The kitchen is equipped with stainless steel appliances, ample counter space, and a convenient island with seating. Upstairs, you'll find two generously sized bedrooms and a bright 4-piece bathroom. With broadloom throughout, the second floor offers a cozy and comfortable retreat. The finished basement includes a large recreation room, a 2-piece bathroom, and plenty of storage space. A perfect extension of your living area! Backyard features a new floating deck, large spacious shed, sun and shade enjoyment in the backyard oasis. Location, location, location! Enjoy easy access to transit, parks, restaurants, and shops. Close proximity to schools, Monarch Park outdoor city pool/park, dog park, and East Lynn park, and farmers markets in the summer months. On top of this current owners pay an average of $132.00 per month on utility costs. It is a win win! (id:57557)
608 - 65 Spring Garden Avenue
Toronto, Ontario
Move-in ready with everything you see just bring your suitcase! Excellent And Spacious Lay-Out, 2012 Condo Of The Year Winner. Bright and beautifully updated 3-Bed + Den, 2-Bath suite offering over 1,671 sq ft of living space. Ensuite Roman Tub & Sep. Marble Shower Double Sink, Ensuite Laundry Rm+Storage. Elegant Japanese Garden Lobby. Spacious Dining Room Large Eat-In Kitchen, Storage lovers dream six large built-in closets plus two spacious walk-in closets for maximum storage capacity. Excellent Rec. Facilities Underground Visitors Pks 24Hrs Security, Mckee And Earl Haig School. Concierge, Ez Showing This Luxury Home Fully Loaded with High-End Features! The seller can provide a Vendor Take-Back (VTB) mortgage. (id:57557)
132 Ridgemount Street
Kitchener, Ontario
BETTER THAN NEW WITH A LEGAL 2 BEDROOM BASEMENT APARTMENT WITH A SEPARATE WALK-UP ENTRANCE! Welcome to this immaculate 2-storey home nestled in the highly sought-after Doon South neighbourhood. Only 4 years old, this beautiful home offers 7 spacious bedrooms, 4 full bathrooms, and over 3,000 sqft of versatile living space perfect for growing or multi-generational families. Step inside to find a bright, open-concept layout with modern finishes throughout. The heart of the home features a stylish kitchen that flows seamlessly into a the dining & living room ideal for both daily living and entertaining. The kitchen features stainless steel appliances, quartz countertops and ample cabinetry storage with oversized tile flooring and a walkout to the back patio. Upstairs, you'll find a shared 4 pc bathroom, laundry room for your convenience and 4 generous sized bedrooms including the primary bedroom with spacious walk-in closet and 4 pc ensuite. The upstairs also features 8 ft doors and 9ft ceilings. The fully finished basement includes a second kitchen with pantry, a 3pc bathroom, 2 bedrooms, large rec room which offers a fantastic in-law suite or rental potential with a walk-up separate entrance. Outside, enjoy summer evenings on the beautiful patio with no rear neighbours. Additional highlights include a double car garage, double-wide driveway for ample parking, and quick access to Highway 401. Located in a family-friendly community close to parks, schools, trails, and shopping, this is the perfect place to call home. Dont miss your chance to own this exceptional property in one of Kitcheners most desirable areas! (id:57557)
102 46293 Yale Road, Chilliwack Proper East
Chilliwack, British Columbia
Prime ground floor commercial space with excellent street appeal and outstanding exposure on busy Yale Rd. in downtown Chilliwack. This bright, open space is perfectly positioned to capture both pedestrian and vehicle traffic, surrounded by shops, services, and cafes. Ideal for retail, office, or service businesses, it's a blank canvas just waiting for your ideas. Benefit from high visibility, strong local foot traffic, and a vibrant downtown setting to grow your business. * PREC - Personal Real Estate Corporation (id:57557)
511 - 33 Shore Breeze
Toronto, Ontario
Pristine 746 sq ft 2 BR + 2WR + den. Immaculatate owner occupied, never rented -a must see. Premium location for upscale lifestyle steps from Humber Bay's vibrant waterfront and scenic trails. Enticing mix of bustling restaurants, shops, and transit steps away. Enjoy stunning lake views and amazing sunsets from your serene 112 sq ft balcony upgraded with wood deck tiles. Has Ritz type amenities, ample underground visitor parking - invite friends and family for a BBQ and dip in the affinity pool surrounded by serene loungers to relax and take in the views. This unit is super clean, has in suite security system for safety, upgraded with beautiful laminate floors (no Carpet), beautiful quality finishes on cabinetry, Stainless Steel Appliances, Quartz counter tops, Kitchen island, Beautiful colour scheme with porcelain tiles in bathrooms. Very spacious, flexable floorplan can accomodate many living arrangements. Parking and Locker included in maintenance fees. Pets are restricted up to 49lbs, building has dog washing station to clean up before entering your unit. Building offers guest suites for your out of town guests, has a theatre room, outdoor patio/lounge, pottery studio, sports simulator, outdoor mini golf, Billiard room, darts, kitchen, Change rooms, Saunas, yoga studio, pool/jacuzzi, BBQ's, Fitness Gym, Table Tennis. (id:57557)
55 Riverdale Drive
Sydney River, Nova Scotia
Welcome to your dream home in the heart of Sydney River, where modern convenience meets serene country living. Nestled within a sought-after school district, this charming residence boasts a large lot that provides ample space for outdoor activities and family gatherings, all while being just a five-minute walk from essential amenities. The property features a beautifully fenced-in yard, perfect for pets and young families, complete with vibrant flower beds and garden areas that enhance its picturesque appeal. Step inside to discover an inviting open-concept layout highlighted by big, bright windows that flood the living spaces with natural light. The spacious living room, complete with a cozy wood-burning fireplace, creates a warm and welcoming ambiance for family and friends. The expansive kitchen and dining area offer plenty of room for culinary adventures and entertaining. With large bedrooms and the convenience of main floor laundry, this home is designed for comfort and practicality. The almost completely finished basement presents an exciting opportunity for additional living space or storage, complemented by an extra half bathroom for guests. Recent updates, including a newly installed ducted heat pump for efficient heating and cooling, a newly paved driveway, and a durable steel roof, ensure peace of mind for years to come. Outside, the soothing sounds of a babbling brook add to the tranquil atmosphere, making this property a true sanctuary. With easy access to shopping, necessities, and major transportation routes, this home offers the best of both worldsa peaceful retreat with all the conveniences of modern living. Don't miss the chance to make this extraordinary property your own! (id:57557)
64 Moonlight Court
Crowes Mills, Nova Scotia
Visit REALTOR® website for additional information. Beautiful 3-bedroom, 3-bath home on a 1.12-acre lot in a lovely Crowes Mills subdivision! Just 5 years old, this modern two-storey offers style, comfort and functionality. The bright, open-concept main level features a large living room, stunning kitchen with quartz countertops, center island, farmhouse sink and walk-in pantry and adjoining dining area with direct access to a balcony overlooking the private backyard. A mudroom with built-in cubbies, 2-piece bath and den/office complete the main floor. Up the hardwood stairs are 3 bedrooms, including a spacious primary with 5-piece ensuite and walk-in closet, a 4-piece bath and a convenient laundry room. The unfinished walk-out basement is ready for your ideas-extra living space, gym, or workshop. Central heating and air conditioning ensure year-round comfort. (id:57557)
151 Appalosa Trail
Bayhead, Nova Scotia
Enjoy breathtaking waterfront views from this stunning property in Bayhead, where tranquility meets convenience. Whether you're sipping your morning coffee on the expansive 36x14 deck or watching the sunset over the bay, this home offers a front-row seat to the beauty of nature. Fish for striped bass right from the beach stairs! A paved driveway leads to a 30x24 wired double garage wired for a generator with its own 200-amp service, perfect for storing vehicles, tools, or creating a workshop. The house also features 200-amp service, ensuring modern efficiency and reliability. For gardening enthusiasts, the greenhouse provides the perfect space to grow your own vegetables, flowers, or herbs year-round. This property is ideal for those who love kayaking, birdwatching, or simply enjoying the peaceful surroundings. Whether you're looking for a year-round residence or a relaxing coastal retreat, this well-appointed waterfront home offers the perfect blend of comfort and natural beauty. Book an appointment today on this rare opportunity to own a slice of paradise in Bayhead! (id:57557)
8 Rock Garden Street
Markham, Ontario
A Rare Find In The Heart Of Cornell - Fully Renovated 3+1 Bed, 4 Bath, Townhome With Over 2,300 Sq Ft Of Bright And Thoughtfully Designed Living Space - Ideal For Families And Professionals Who Love To Live, Work, And Entertain In Style. On The Main Floor, A Bright Dedicated Office Provides The Perfect WFH/Hybrid Setup, While Dual Living Areas (Yes, TWO!) Offer Versatility For Growing Families, Professionals With Hybrid Lifestyles, Or Multi-Generational Living. The Chefs Kitchen Boasts Sleek Quartz Countertops, Expansive Storage, And A Seamless Walk-Out To Your XL Private Terrace Perfect For Bbqs, Lounging, And Al Fresco Dining Under The Stars. The Finished Basement Offers Its Own 4-Piece Bath Adding Valuable Flex Space Ideal For Guests, A Home Gym, Or Media Room. Enjoy Hardwood Floors Throughout, Ample Parking With A Private Driveway + Attached Garage, And Contemporary Finishes That Make Every Inch Feel Like Home. Step Outside And You're Just A Short Stroll To Cornell Rouge Park, Black Walnut Park, And Cornell Community Park - Where Trails, Playgrounds, And Green Space Invite Year-Round Activity. You'll Also Love The Unbeatable Access To Markham Stouffville Hospital, Cornell Bus Terminal, Mount Joy GO Station, And Hwy-407/Hwy-7, Making Daily Commutes And Weekend Escapes A Breeze. A Home That Feels Right From The Moment You Walk In - Welcome To 8 Rock Garden Street. (id:57557)
Bsmt - 733 Gorham Street
Newmarket, Ontario
Move-in Now! Renovated With 1 Bedroom & 2 Parking! Featuring Renovated Kitchen With Quartz Countertop, Large Primary Bedroom, Open Concept Living Room, Luxury 3pc Bathroom, Pot Lights & LED Lighting Throughout, Minutes To Upper Canada Mall, Main St Newmarket, Newmarket GO-Station, Hwy 404 (id:57557)
165 Centre Street
Tilley, Alberta
Great Building in the heart of Tilly AB. Located only 22km east of Brooks, this hamlet is a great community! The single story building is 3340 sqft . The commercial space is approx 1300 sqt, and has 2 separate areas with frontage and separate street entrances. A public washroom, with wheel chair accessibility. There a office space, a space previously used as a salon, and a work storage area. The residential has 2080 sqft, with 4 bedrooms, a 3 piece main bathroom. Primary has a walk in closet, and 4 piece ensuite. The property also has a basement with an additional 2240 sqft. The backyard features a 12x24 storage garage. (id:57557)
165 Centre Street
Tilley, Alberta
Great Building in the heart of Tilly AB. Located only 22km east of Brooks, this hamlet is a great community! The single story building is 3340 sqft . The commercial space is approx 1300 sqt, and has 2 separate areas with frontage and separate street entrances. A public washroom, with wheel chair accessibility. There a office space, a space previously used as a salon, and a work storage area. The residential has 2080 sqft, with 4 bedrooms, a 3 piece main bathroom. Primary has a walk in closet, and 4 piece ensuite. The property also has a basement with an additional 2240 sqft. The backyard features a 12x24 storage garage. (id:57557)
11623 112 Av Nw
Edmonton, Alberta
Welcome to this CHARMING 4-BEDROOM BUNGALOW located in the community of PRINCE RUPERT. Sitting on a 58' x 120' LOT, this home features 2 BEDROOMS UP and 2 DOWN, with a FINISHED BASEMENT and RECENT UPDATES including a NEWER ROOF and NEWER BASEMENT FLOORING. The spacious backyard offers GARDEN BEDS and a FIRE PIT, perfect for outdoor enjoyment. Located just minutes from KINGSWAY MALL, NAIT, DOWNTOWN and major transit routes, this centrally located property is perfect for HOMEOWNERS or INVESTORS looking for flexibility, space and opportunity in a prime location. (id:57557)
3 Glendower Circuit
Toronto, Ontario
This thoughtfully renovated detached back-split is perfect for any buyer, whether you're upsizing, downsizing, investing, or buying your first home. Ideally located with quick access to TTC transit and just minutes to Hwy 404 and 401, you're also close to Bridlewood Mall, Agincourt Mall, Fairview Mall, and a wide range of grocery stores and restaurants. Inside, the home has been updated with care and style, featuring flat ceilings, vinyl laminate plank flooring, modern trim, and pot lights galore throughout. The contemporary and functional kitchen offers solid surface countertops with a matching backsplash and brand-new stainless-steel appliances: a bottom freezer fridge, stove, and range hood. A brand new front-load washer and dryer are also included. The open-concept Great Room can be used as a living room, dining room, family room, or any combination to suit your lifestyle. Three well-sized bedrooms and a finished basement with a spacious recreation room and additional flexible-use room provide plenty of space for everyday living. Renovated stairs, steps, banister, and railing add to the fresh, modern feel. With a separate entrance to the basement, it offers the possibility of a private living space or rental suite. The deep, fully fenced backyard is perfect for summer BBQs, gardening, or relaxing under the sun. A built-in playset adds fun for the kids, and there's still room for entertaining or planning your dream outdoor oasis. Located near public and Catholic schools, including Highland Heights Jr. PS, Stephen Leacock CI, and Mary Ward CSS, to meet your children's schooling needs. Why buy a home only to spend time and money renovating? This one is already done right, modern, functional, and move-in ready. What you see is truly what you get. (Note: Some photos may be virtually staged or enhanced.) (id:57557)





