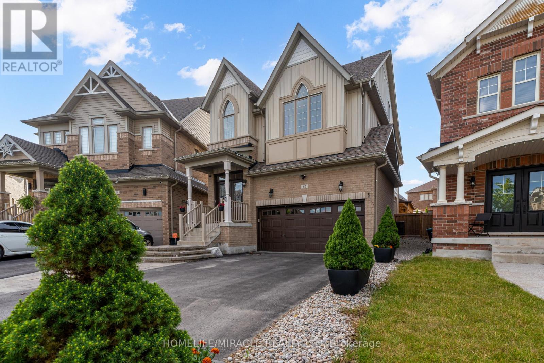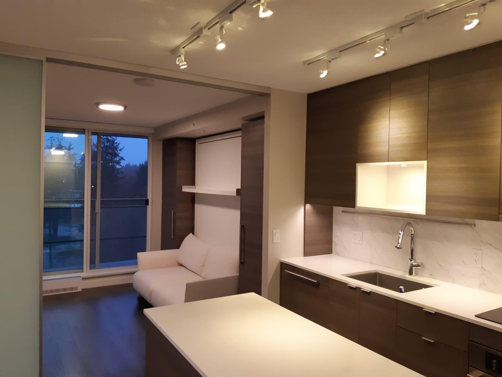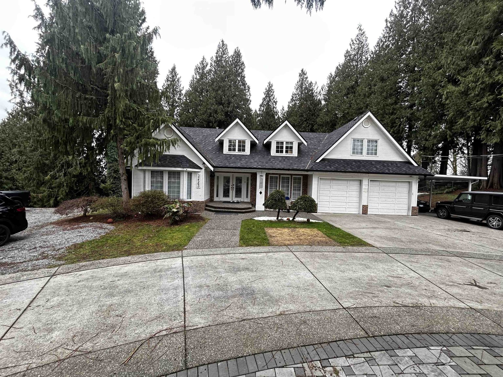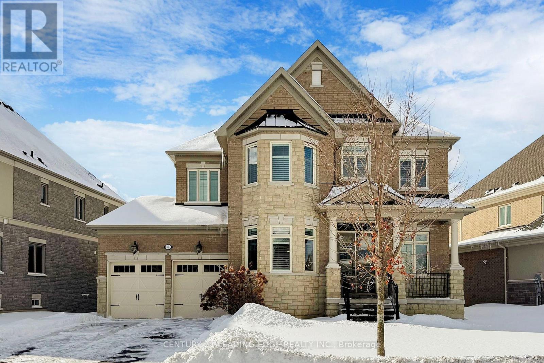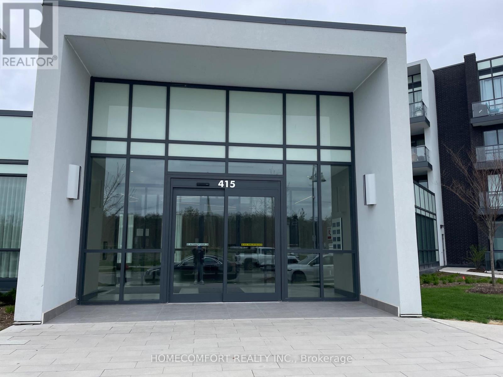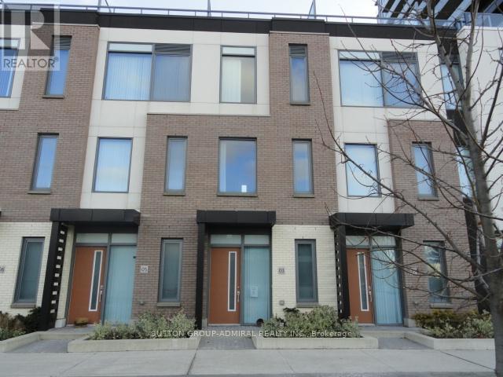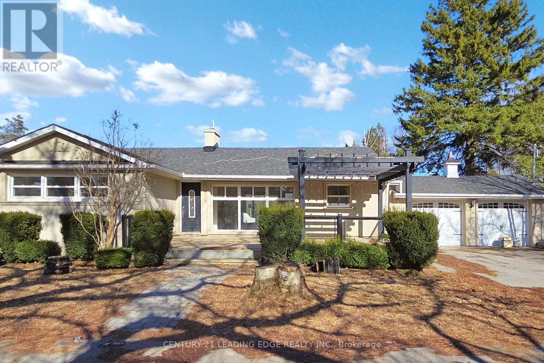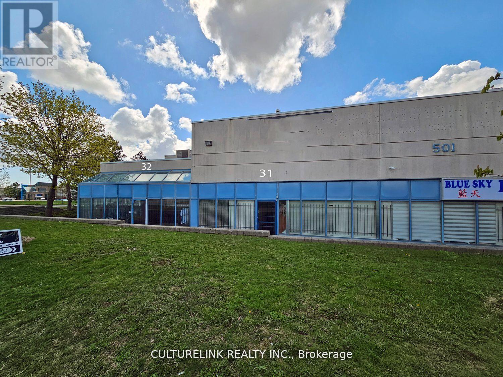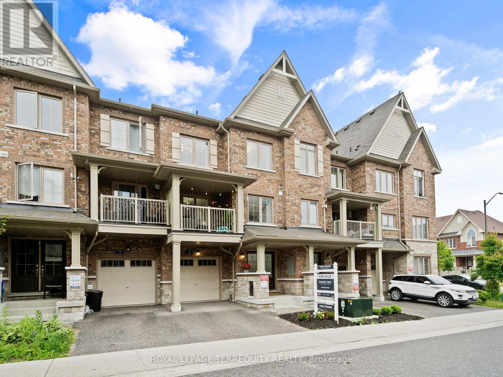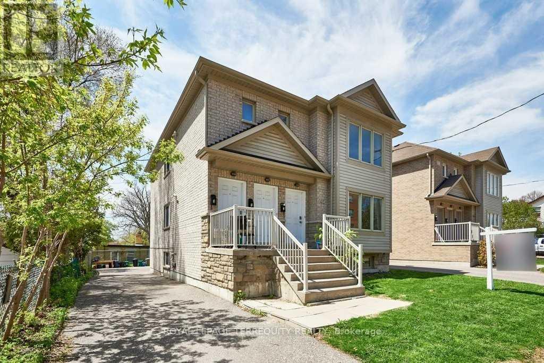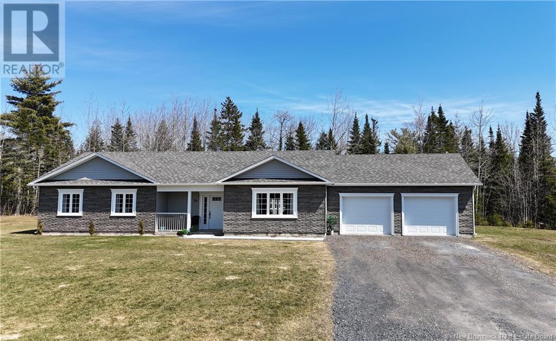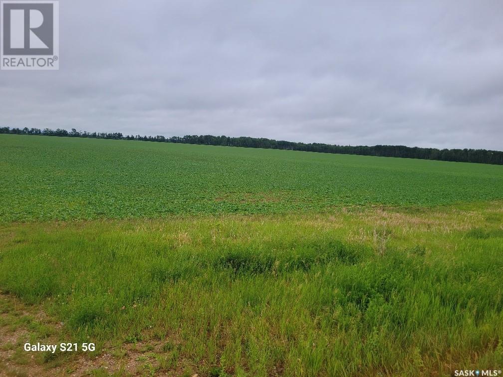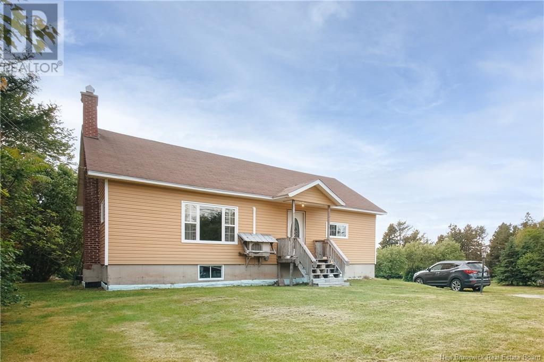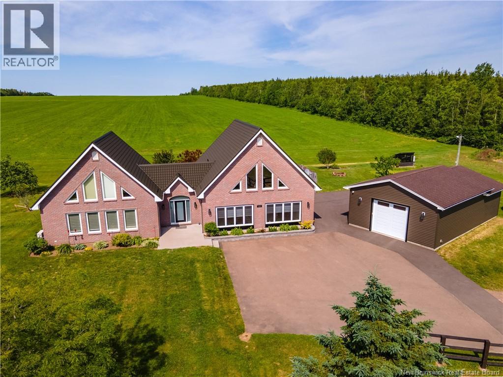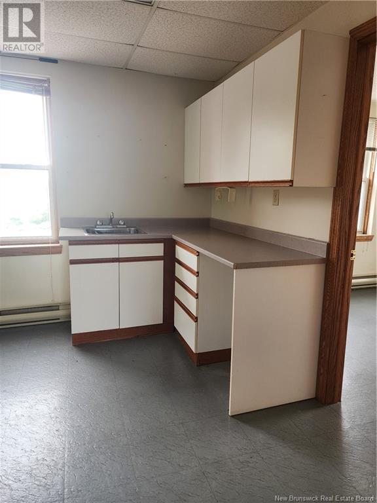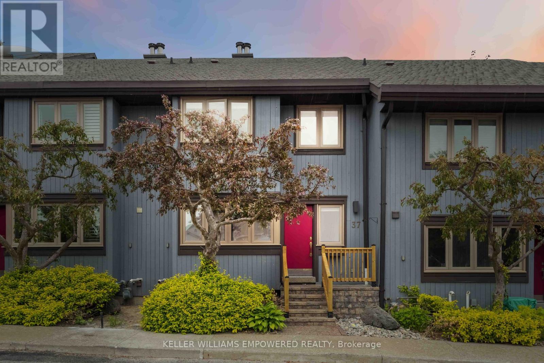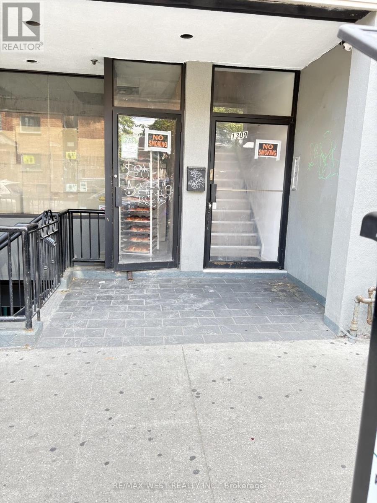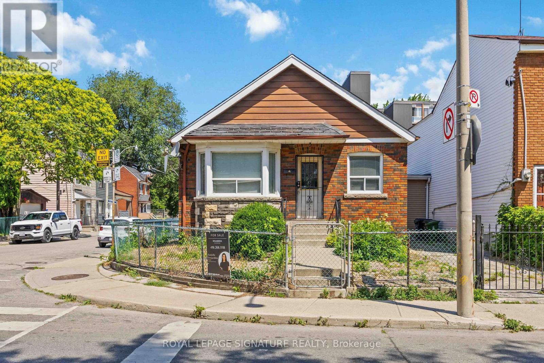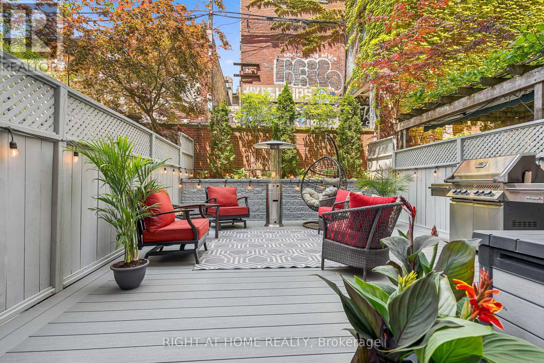62 Hoard Avenue N
New Tecumseth, Ontario
Welcome to 62 Hoard Ave N, a 5-bedroom detached home with a double car garage, sitting on a premium oversized lot in the sought-after Treetops community in Alliston. Walking distance to schools, parks with volleyball courts, playgrounds, splash pad, and just minutes to Hwy 400, shopping, and everyday essentials. The main floor opens with soaring ceilings and an open-to-above design that fills the home with natural light. The spacious chefs kitchen features quartz countertops, a tile backsplash, extended cabinetry with under-cabinet lighting, and a large breakfast area. There's also a formal dining room, a family room with custom built-in cabinets and fireplace, a walk-in pantry, and main floor laundry for added convenience. The second floor offers four generously sized bedrooms. The primary bedroom includes a large walk-in closet and a 5-piece ensuite with glass shower, double sinks, and a deep soaker tub. This model includes an additional loft level, complete with its own living space, bedroom, and 3-piece ensuite ideal for guests, older kids, or a home office. The professionally finished basement includes two extra rooms that can be used as bedrooms, a gym, or a rec space. The backyard is built for relaxing and entertaining with a custom heated in-ground pool, hot tub, pergola, and a koi pond with filter and heater. The home is wired with CAT 6 throughout and includes a number of thoughtful upgrades. A rare opportunity for size, layout, and lifestyle in a great location (id:57557)
610 13398 104 Avenue
Surrey, British Columbia
This bright and quiet SW-facing 1-bedroom + den unit offers both city and courtyard views. Well designed by Bosa, the unit features BOSA SPACE's integrated furniture system, maximizing functionality and style. The queen-sized bed effortlessly transforms into a sofa, while the kitchen island can be converted into a dining table. The kitchen is equipped with sleek, Euro-style SS appliances and elegant quartz countertops. Residents enjoy premium amenities, including a fully-equipped gym, meeting room, lounge, and a rooftop garden with a firepit and BBQ area. Pic taken when it's vacant. Currently rented for 2,000/m. In the heart of Surrey's vibrant DT, this high-rise building is conveniently close to a variety of amenities such as shopping malls, SkyTrain, public library, City Centre, SFU, T&T (id:57557)
37 20321 80 Avenue
Langley, British Columbia
WELCOME HOME to this beautiful, 4 bedroom, 4 bathroom END UNIT located in Skylark boasting a bright, open floorplan. This 2-year old home with 10' ceilings features a spacious kitchen with open shelving, a large kitchen island and stainless steel appliances and access to a covered deck overlooking mature trees in the back. The primary bedroom with vaulted ceiling is also conveniently located in the back of the house with large windows and a pleasant outlook to trees and has a spacious 5-piece bathroom with glass shower and stand-alone tub. 2 more bedrooms and laundry are also located upstairs. Below, is a 4th bedroom with closet and en-suite, and convenient access to the fully fenced backyard. DOUBLE CAR GARAGE & AC and laminate on all floors. Call today! (id:57557)
32563 Verdon Way
Abbotsford, British Columbia
Still Available. AMAZING HOME ON AN ACRE (145SF x 300SF)WITH POOL, HOT TUB & FIRE PIT! Rural setting surrounded by trees, landscaped park-like setting front & back. Ready for family/ friend fun in the 41 x 35 pool, M/F change rooms & 3 pce bathroom, hot tub, NG fire pit & torches for evenings under the stars. ENTERTAINING at its best with spacious patio and sundeck and PRIVACY. Home boasts 5 bedrooms, 4 bathrooms, a large rec room for theatre and games room, sauna, Walk-in closets in most bedrooms, a Kitchen w/island, 5 5-piece ensembles with an engraved glass shower shield. CLOSE TO THE END OF A no-through road adds to the peacefulness of this home. Close to town, walking trails, and parks. (id:57557)
77 Chuck Ormsby Crescent
King, Ontario
Experience the Height of Luxury in King City Welcome to 77 Chuck Ormsby Crescent! Discover refined living in the prestigious King Oaks community with this custom-built estate an extraordinary blend of elegance, scale, and craftsmanship on a rare 80 ft x 200 ft lot featuring a coveted walk-out basement. Every detail of this exceptional residence has been thoughtfully curated, offering 4 expansive bedrooms and 4 spa-inspired bathrooms. From the moment you enter, you're greeted by soaring 10' and 11' ceilings, dramatic vaulted and cathedral architectural features, and a seamless blend of rich hardwood flooring, designer 24"x24" tiles, and custom lighting throughout. The chefs kitchen is truly magazine-worthy, boasting premium, top-of-the-line appliances and an entertainers layout that flows effortlessly into the living and family spaces. The homes versatile walk-out basement invites you to create a personalized retreat whether it be a home theatre, gym, wine cellar, or in-law suite. Car enthusiasts and growing families will appreciate the tandem 3-car garage offering generous storage. Outside, the massive backyard and seamless indoor-outdoor transition provide the perfect setting for sophisticated entertaining or quiet evenings at home. Ideally located near top-ranked schools, parks, boutique shopping, and all the lifestyle conveniences King City has to offer. This is more than a home it's a statement. Luxury. Location. Legacy. Book your private tour today and experience why 77 Chuck Ormsby Crescent is truly in a class of its own. (id:57557)
312 - 415 Sea Ray Avenue
Innisfil, Ontario
Fully professionally designed , ready to move in , a one -of-a-kind resort-style condo living opportunity , step outside your terrance overlooking scenic , perfect for relaxation all year round , great for entertaining . This open concept unit feature high ceiling , bright and spacious . As a high point resident , you have access to world-class amenities including pool ,HOT TUB , indoor party room , fitness centre. As a Friday harbour member , you will have access to the lake club , beach club , all waterfront boardwalk shopping and restaurant . For all the outdoor activists , the resort offer the nature preserve forest trails , a golf course , tennis , basketball courts and beach volleyball. opportunity awaits : enjoy Friday harbour resort-style living every day . (id:57557)
3 - 1010 Portage Parkway
Vaughan, Ontario
Bright, Spacious and Vacant 3 bedroom plus den condo townhouse - 1,263 square feet as per MPAC. Plus a 240 sq.ft. private roof top terrace. Floor Plan/Layout attached. Close to Vaughan Metropolitan Centre, York University, Transit, Vaughan Mills and Highway. (id:57557)
14489 Highway 48
Whitchurch-Stouffville, Ontario
Welcome to 14489 Highway 48 - an extraordinary 3-acre property in Stouffville featuring a stunning 3-bedroom, 4-bath custom bungalow. This one-of-a-kind home is nestled among mature trees and surrounded by luxurious estate homes, offering unparalleled privacy. Inside, you'll find a spacious open-concept living, dining, and family room with a walkout to the deck, perfect for entertaining. The chef-inspired kitchen is designed for both functionality and style. The property boasts a circular driveway, creating a grand entrance and includes four garages for ample parking and storage. Outside, enjoy your own private oasis with a custom fiber glass inground pool featuring waterfalls, a separate spa and a large deck ideal for hosting guests. The professionally finished lower level offers two walkouts and is perfect for in-law or nanny accommodations. This beautifully maintained country property offers both tranquility and modern luxury in a truly unique setting. (id:57557)
Basement - 17b Brower Avenue
Richmond Hill, Ontario
Must see! beautiful bright 2 bedroom basement apartment features modern kitchen with quartz countertops & stainless steel appliances, extra large primary bedroom with massive walk-in closet, potlights throughout. Smooth ceilings. Freshly painted. **EXTRAS** Large private laundry room, plenty of addition closet space within unit. Full kitchen with dishwasher! (id:57557)
31 & 32 - 501 Passmore Avenue
Toronto, Ontario
Professionally Managed, Well Maintained Industrial Complex. Both Units 31 and 32, Have Bright Open Exposure To Passmore. Great for a Variety of Uses! Owner Has Kept This Commercial Property In Wonderful Condition. Total Square Footage Is 3690 Sqft with An Additional (Est.) 415 Sqft Caged Mezzanine For Secure Storage. In addition, there is a 200amp breaker with 347/600 Volt Service with a benefit of 120/240 volt step down transformer which allows you to have the benefit of three phase or single phase power. Clean And Functionable with painted warehouse floors, and heating in the warehouse provided by a professional Schwank German commercial radiant tube system. Showroom has plenty of sunlight with added 30 degree upper windows for amazing natural lighting. 1 drive in access with Overhead garage door complete with a commercial door opener for full-size truck deliveries. Close To Major Roads and Highway. Hydro, Gas and Water Are Separately Metered. (id:57557)
5 Mappin Way
Whitby, Ontario
Welcome to 5 Mappin Way, a beautifully upgraded freehold townhome in Whitby's highly sought-after Rolling Acres community, built by Minto Communities in 2021. With 2 bedrooms, 3 bathrooms, and 1,407 square feet of stylish, functional living space, this home is modern, move-in ready, and perfect for first-time buyers or downsizers. Step inside to a bright, airy layout featuring an open concept main floor with combined living and dining areas, pot lights, and updated light fixtures throughout. The upgraded kitchen is a true showstopper, offering quartz countertops, premium cabinetry, an extra pantry, an eye-catching backsplash, stainless steel appliances, and a large island with breakfast bar seating perfect for casual meals or entertaining. Enjoy morning coffee or evening wine on your private balcony, accessible from the dining area. The home also offers garage access, an eat-in kitchen, and a versatile layout that effortlessly blends comfort with style. Located in a prime Whitby location, you're just 7 minutes to the 401, 9 minutes to the 407, and walking distance to public transit, grocery stores, Whitby Mall, gyms, parks, walking trails, and top-rated schools. Don't miss the opportunity to own this beautifully finished, centrally located townhome in one of Durham Region's most connected neighbourhoods! (id:57557)
3-Room 3 - 487 Aztec Drive
Oshawa, Ontario
Be the first to live in this never-before-occupied basement suite! This spacious, private room is part of a clean, thoughtfully designed basement with a stylish glass stand-up shower and al combined kitchen/living area shared with other tenants. Partially furnished with the option to remove items. Oven installation is pending. Utilities are included. Located in the quiet, sought-after McLaughlin area or pets. Seeking a respectful environment. close to parks, schools, transit, and Oshawa Centre. No smokers tenant who will appreciate a peaceful, shared living environment (id:57557)
3-Room 1 - 487 Aztec Drive
Oshawa, Ontario
Be the first to live in this never-before-occupied basement suite! This spacious, private room is part of a clean, thoughtfully designed basement with a stylish glass stand-up shower and al combined kitchen/living area shared with other tenants. Partially furnished with the option to remove items. Oven installation is pending. Utilities are included. Located in the quiet, sought-after McLaughlin area or pets. Seeking a respectful environment. close to parks, schools, transit, and Oshawa Centre. No smokers tenant who will appreciate a peaceful, shared living environment. (id:57557)
3-Room 2 - 487 Aztec Drive
Oshawa, Ontario
Be the first to live in this never-before-occupied basement suite! This spacious, private room is part of a clean, thoughtfully designed basement with a stylish glass stand-up shower and al combined kitchen/living area shared with other tenants. Partially furnished with the option to remove items. Oven installation is pending. Utilities are included. Located in the quiet, sought-after McLaughlin area or pets. Seeking a respectful environment. close to parks, schools, transit, and Oshawa Centre. No smokers tenant who will appreciate a peaceful, shared living environment (id:57557)
46 Budworth Drive
Toronto, Ontario
Welcome to 46 Budworth Drive! This beautifully renovated 3+1 bedroom, 3-bathroom backsplit is nestled in the heart of the sought-after West Hill community. Sitting on a generous 50 ft lot with a spacious double car garage, this home offers both style and function for the family. Step inside to an open-concept main floor featuring a bright living and dining area, an updated eat-in kitchen, and a cozy family room with a fireplace and walkout to the backyard. The home boasts elegant, upgraded laminate flooring throughout and ample storage in the garage. Enjoy a large, private backyard! Perfect for summer gatherings and entertaining. The fully finished basement includes a second kitchen, separate entrance, and an additional bedroom, ideal for an in-law suite or rental income potential. Conveniently located near top-rated schools, parks, restaurants, grocery stores, shopping, public transit, and just minutes from the scenic Grey Abbey Park along the lake. Don't miss your chance to call this move-in-ready gem your next home! (id:57557)
140 Mary Street N
Oshawa, Ontario
Investors Take Note! 140 Mary Street North is a 12 year old, legal purpose-built triplex. Over $70k income potential! A property like this is a very rare find! Situated in the desirable O'Neill area of Oshawa close to schools, parks, transit, Costco, Lakeridge Health Oshawa, and walking distance to downtown. All three units are very bright and spacious with two large bedrooms, a full bathroom, open concept kitchen with centre island, and separate living and dining rooms. Each unit has its own private laundry, individual furnace, central air (Units 2 & 3), and owned hot water tank. Three gas and three hydro meters - Landlord only pays the water! Unit 2 new central air 2019 (Lennox 2 Ton), Unit 3 new air conditioner June 2025 (Keeprite), Unit 3 new furnace 2023 . This property is ideal for an investor but could also work for someone looking to live in one unit and rent the others. Excellent and co-operative tenants. Unit 3 will be vacant as of July 25th and Unit 2 will be vacant as of August 31 - choose your own tenants! This property has so much to offer - come see for yourself! (id:57557)
102 St. George Street
Bathurst, New Brunswick
Discover this beautifully maintained and renovated historic gem, built in 1904, nestled in the heart of downtown Bathurst. With its brick exterior and interlocking brick driveway, this home offers both character and curb appeal. The fully fenced, private yard provides a serene oasis. Whether you're seeking a spacious family home, an in-law suite, rental potential, or a location for your home-based business, this property offers endless possibilities. Inside, the main house features an inviting open-concept layout that seamlessly connects the living, dining, and kitchen areas. Next to the living room you will find a bonus room with full bathroom. A spacious entryway with in-floor heating leads to a double attached garage, enhancing convenience of this large home. The second level boasts three generously sized bedrooms, including a primary bedroom with an ensuite bathroom and a walk-in closet, plus a full bathroom for the additional bedrooms. The side of the home facing St. George Street is currently utilized as a rental space, offering significant income potential. This area includes four rental bedrooms, a full kitchen, a half bathroom, and a full bathroom with laundry facilities, making it an ideal setup for investors or multi-generational living. The basement features an exterior entrance and presents opportunities for further development, whether as additional living space or another income stream. Don't miss out on this unique opportunity in a prime location! (id:57557)
24 Timberland Court
Hanwell, New Brunswick
Welcome to 24 Timberland Court! This sprawling Bungalow is located in one of Frederictons most desirable neighborhoods. Nestled on a quiet cul-de-sac, just minutes from Hanwell Park Academy (K8), Hanwell Recreation Park & trails, along with quick easy access to TCH and only 10 minutes to city centre. Quality constructed in 2023, this home offers 2,240 sq. ft. of thoughtfully designed living space, all on one level. The open-concept kitchen / dining area is bright with natural light, featuring a beautifully appointed kitchen with an abundance of cabinets, counter space, pantry, island with breakfast bar, and access to your back deck , perfect for Summer barbecues The spacious primary bedroom includes a full ensuite w/ soaker tub, 4 shower, large Walk-in closet with custom shelving . Convenient Separate Laundry room, two more well-sized bedrooms, and the massive Family / Games room, which offers flexibility to add an office or even a fourth bedroom if needed. Cathedral ceiling, Concrete-slab construction with 4 ft frost wall, A 26 x 26 Double attached garage, two ductless heat pumps, High-grade luxury vinyl plank flooring throughout, Plenty of storage space, pantries, and closets. Located in a fast-growing, family-friendly community, this home is the perfect blend of Country living meets city Convenience. Seller prefers an early July closing. Dont miss out, book your private viewing today! NB Power equalized $350. (id:57557)
Hewalo Farm
Torch River Rm No. 488, Saskatchewan
This land parcel of highly productive farmland and woodland is offer of sale and is currently rented out till the end of October. The Seller has an additional 505 acres located at SEC 23-53-14 W2nd only 2 miles from sec 21 with 317 acres as per SAMA of productive farmland for rent to a potential buyer. This property offers fantastic recreational potential with the wooded area for hunting, fishing off of the torch river, snowmobiling, and quadding or hiking (id:57557)
7925 10 County Road
Angus, Ontario
Nestled on a serene 0.385-acre lot with no neighbours behind, this all-brick raised bungalow offers the perfect blend of peaceful country living and easy access to town amenities - just waiting for your finishing touches! Inside, the bright main floor boasts large windows, hardwood floors, and a modern eat-in kitchen with granite countertops. Two spacious bedrooms and a full bathroom complete this level. The fully finished basement expands your living space, featuring a third bedroom with a cozy wood fireplace, a massive family room, a bathroom, laundry area, and ample storage. Plus, this carpet-free home is topped with a durable metal roof for long-lasting quality. Step outside to your fully fenced backyard, lined with mature trees and overlooking picturesque farmland - a private retreat perfect for relaxation. Ideally located between Angus and Alliston, just minutes from Base Borden, this home is a must-see! (id:57557)
825 Sanatorium Road
The Glades, New Brunswick
Are you searching for your own private country paradise? Look no further than this meticulously maintained home on Sanatorium Road! The current owners have been here for about 20 years, and the property has seen SUBSTANTIAL improvements during this time, including a new foundation. Enter through the front door to a beautiful large living room, flooded with natural light from the large picture window. The kitchen is spacious and flows nicely into the dedicated dining room, which offers impeccable views of the countryside. Down the hall you'll find a tastefully updated bathroom, along with the large primary bedroom. Upstairs you're greeted by 2 more bedrooms, and a powder room, adding to the versatility of this gorgeous home. Downstairs, the basement is a blank canvas! High ceilings and a foundation that's like new allow the possibility of finishing this area into your dream space! Situated 10 minutes from Petitcodiac, under 15 minutes from Salisbury and only 30 from Moncton; you'll never too far from the amenities you need, without sacrificing peaceful rural privacy. Other improvements over the years include: New well & septic, siding, windows, both bathrooms renovated, roof and so much more! This beautiful family home won't last long! Contact your favourite REALTOR® today to book a private viewing. (id:57557)
826 Route 933
Haute-Aboujagane, New Brunswick
Welcome to 826 Rte 933 Haute Aboujagane! When you're looking for it all!! This stunning home offers nearly 4,000 sq. ft. of living space and sits on 2.7 acres of peaceful country setting has HORSE BARN built in 2013 and MAIN LEVEL IN LAW SUITE!! The open-concept main level features a bright living area, a spacious foyer, and a sunroom (built in 2022) that leads to a relaxing HOT TUB retreat perfect for unwinding year-round. Upstairs you'll find a massive primary bedroom with a spa-like ensuite that includes a soaker tub. The main floor also has a 3pc bath and a versatile office area with its own kitchenette, dividing the main home from a spacious attached in-law suite. The main level in-law suite has its own separate entrance and features an open-concept kitchen and living room, a large bedroom, and a 4pc bath with laundry offering both comfort and privacy. Above the garage, there's a separate entrance to a loft space, currently set up as a gym and office, offering beautiful views of the property. The finished basement includes a cozy family room, a craft room, 3pc bath and a utility room. Outside, you'll love the double detached garage (24x38) built in 2021, and for horse lovers a beautiful 60x48 horse barn built in 2013 with 6 stalls, a hay loft, and a wash bay. This property is full of potential for hobbies, home-based business, or multi-generational living. Theres truly so much more to see come explore the lifestyle this unique property has to offer! (id:57557)
1682 Route 133
Grand-Barachois, New Brunswick
This well-maintained bungalow offers 2+1 bedrooms, 1 full bath, and a warm, inviting layout perfect for families or downsizers. The main level features mostly hardwood flooring, a bright and spacious living room with fireplace, and a lovely kitchen with convenient access to the dining area. Sliding doors lead from the dining room to a private deckideal for outdoor entertaining or quiet mornings with coffee. Downstairs, youll find a freshly updated basement with new flooring, a generous family room, a den or office space, and plenty of storage. The large yard offers room to play, garden, or simply relax, while the carport provides covered parking. Lovingly cared for over the years, this home is move-in ready and full of potential! (id:57557)
20 Church Unit# B
Saint John, New Brunswick
UPPER LEVEL UNIT! GREAT LOCATION FOR YOUR BUSINESS!!! This well maintained 100 year old former West Side Fire Hall has been renovated and is zoned Mixed Commercial. Very close to turn key for a professional office space. Off Street parking for at 3 cars and 1500 sq ft of lease space and a high traffic area......its a great option for someone seeking to secure a location for their business. This UPPER level leases for $2000 a month, electric baseboard heating with tenant responsible for heat lights. Walking distance to most amenities and a easily recognized location. (id:57557)
Lot 04-5 Ripples Station Road
Ripples, New Brunswick
Escape to nature with this spectacular 7.4-acre off-grid lot, boasting approximately 350 meters of accessible riverfront. Nestled among towering, mature old-growth trees, this wildlife-rich, private, and secluded property offers the ideal retreat for outdoor enthusiasts, nature lovers, or anyone seeking peace and solitude. The gentle, navigable riverfront is perfect for kayaking, tubing, fishing, and small watercraft, with miles of river to explore right from your doorstep. Whether you envision building a rustic cabin, setting up a seasonal campsite, or investing in a serene slice of nature for eco-living, this property presents a rare and rewarding opportunity. A truly unique offering that blends adventure, tranquility, and natural splendor. Dont miss your chance to own a piece of wilderness paradise. (id:57557)
2109 - 325 Yorkland Boulevard
Toronto, Ontario
**2 months' free rent promo on a 2 year lease** Welcome home to Parkside Square. Discover the epitome of convenience and comfort at Parkside Square, your ideal rental community designed to elevate your lifestyle. Featuring a diverse range of first-class amenities and a location second to none, this 3 bedroom, 2 bathroom condo is tailor-made for you! Enjoy effortless access to major highways, public transit, shopping centers, parks, dining, and entertainment venues. Experience city living at its finest, where relaxation meets convenience and excitement. Extend your living space with amazing amenities including a fitness center, yoga studio, pet wash, party/meeting room, sundecks, BBQs, and more! (id:57557)
37 Rainbow Creekway
Toronto, Ontario
Welcome to this prestigious townhome located at the well-sought-after Bayview Village in the heart of North York. Located in the top-ranking Earl Haig Secondary and Elkhorn Public School district, this home is ideal for families seeking excellent education options. Masterfully crafted by the legendary architect Ron Thom, who also designed Massey College in U of T & Trent University. This elegant townhome offers the space and comfort of a detached house with the convenience and value of townhome living. Backed by a serene ravine, this home feels like a private retreat in the city. Sip your morning coffee or unwind on your expansive deck, surrounded by lush greenery and birds chirping. Inside, soaring 21-ft ceilings, oversized windows, and natural light flood the living and family rooms, creating a grand, open feel. The kitchen is bathed in sunlight, with pot lights and stainless steel appliances. The dining area is perfect for hosting, with room for long tables and memorable gatherings. The primary bedroom boasts 11 ft ceilings, a Juliette balcony, and views of the ravine. Indulge in two separate en-suite bathrooms, one with a tub, the other a shower offering both privacy and luxury. The walkout lower level features a washroom, spacious laundry, and a cozy family area with a fireplace, leading to the private deck. Plus, you're just steps to the TTC, with quick access to HWY 401/404, Old Cummer GO, Seneca College, Fairview Mall, and more, making daily commutes and weekend errands a breeze. This is more than a home, it's your lifestyle upgrade. You don't want to miss it! (id:57557)
707 - 110 Charles Street E
Toronto, Ontario
Luxury Living At One Of Toronto's Premier Addresses, The X! Ultra Modern Two Bedroom Corner Plan With Floor To Ceiling Windows! Unit Is Meticulously Finished & Includes A Custom Kitchen With Pull Out Dining Room Table, Custom Lighting & Wood Floors Throughout + Overlooking The Sleek Outdoor Pool Deck. Walk To All The Conveniences Of Downtown Living With Shops, Restaurants, Markets & TTC Nearby + Resort Style Amenities & 24Hr Concierge! Parking & Locker Included! (id:57557)
1909 - 325 Yorkland Boulevard
Toronto, Ontario
**2 months' free rent promo on a 2 year lease** Welcome home to Parkside Square. Discover the epitome of convenience and comfort at Parkside Square, your ideal rental community designed to elevate your lifestyle. Featuring a diverse range of first-class amenities and a location second to none, this 3 bedroom, 2 bathroom condo is tailor-made for you! Enjoy effortless access to major highways, public transit, shopping centers, parks, dining, and entertainment venues. Experience city living at its finest, where relaxation meets convenience and excitement. Extend your living space with amazing amenities including a fitness center, yoga studio, pet wash, party/meeting room, sundecks, BBQs, and more! (id:57557)
1311 - 8 Eglinton Avenue E
Toronto, Ontario
Welcome To E Condominium Located At Heart Of Toronto Midtown. Direct Access To Subway, Shopping, Fine Dining And Theaters. Newly Renovated South Facing Two Bedroom + Den Unit. Filled With Natural Light. (id:57557)
3601 - 325 Yorkland Boulevard
Toronto, Ontario
**2 months' free rent promo on a 2 year lease** Welcome home to Parkside Square. Discover the epitome of convenience and comfort at Parkside Square, your ideal rental community designed to elevate your lifestyle. Featuring a diverse range of first-class amenities and a location second to none, this 1 bedroom, 1 bathroom condo is tailor-made for you! Enjoy effortless access to major highways, public transit, shopping centers, parks, dining, and entertainment venues. Experience city living at its finest, where relaxation meets convenience and excitement. Extend your living space with amazing amenities including a fitness center, yoga studio, pet wash, party/meeting room, sundecks, BBQs, and more! (id:57557)
821 - 20 Blue Jays Way
Toronto, Ontario
Welcome To #821 Blue Jays Way! This Spacious 1-Bedroom Suite Offers An Open Layout With Great Flow, Abundant Natural Light, And A Modern Finish Throughout. Enjoy A Functional Kitchen With Full-Sized Appliances, A Comfortable Living Area, And A Spaciou Bedroom That Easily Fits A Queen-Sized Bed. Located In One Of Downtown Torontos Most Vibrant Neighbourhoods, Youre Steps From The Rogers Centre, CN Tower, King West Nightlife, Great Restaurants, TTC Access, And The Financial & Entertainment Districts. The Building Offers Fantastic Amenities Including A Full Fitness Centre, Rooftop Terrace, Party Room, Concierge Service, And More. A Great Urban Lifestyle Awaits! (id:57557)
1506 - 1815 Yonge Street
Toronto, Ontario
Generously sized 1 Bedroom + Den Suite at the sought-after Yonge/Davisville area in MYC Condo. Only moments away from Davisville Subway Station, this suite boasts an array of amenities, including a 24/7 concierge service, a well-equipped gym, a movie/media room, a guest suite, and a rooftop deck with BBQ facilities and a fireplace. In addition, it comes with convenient in-suite laundry facilities, along with essential appliances such as a fridge, stove, built-in microwave, and dishwasher. Premium Balcony (id:57557)
3207 - 33 Sheppard Avenue E
Toronto, Ontario
Experience the epitome of urban living with Radiance at Minto Gardens. This stunning residence boasts expansive floor-to-ceiling windows that fill the space with natural light, creating a bright and vibrant atmosphere throughout. Spanning 631 square feet, the fully functional and thoughtfully designed layout offers a spacious sanctuary on the high 32nd floor, featuring breathtaking west-facing views. Ideally situated in a prime location, residents enjoy convenient access to an array of amenities and the vibrant lifestyle of Yonge and Sheppard. With seamless connections to Highway 401 and steps to the Yonge Subway Line, this exceptional property perfectly combines comfort, accessibility, and modern elegance. (id:57557)
Main - 721 Dovercourt Road
Toronto, Ontario
Commuters Dream! Large 2 Bedroom, Main Floor Suite W/ Plenty Of Beautiful Charm Preserved & Renewed. High Ceilings & Natural Light. Modern Kitchen W/ Stainless Steel Appliance, Dishwasher, Hardwood Flooring & All The Amenities You Need Close By. Large Shared Fenced-In Backyard, An Oasis In The City. Minutes To The Bloor Subway Line, Restaurants, Bars, The Best Parks, And Trendy Areas Like Little Italy, Trinity Bellwoods, The Junction & Little Portugal.Location Cannot Be Beat! Street Parking With City Permit.Utilities (Hydro, Gas, Water) Are Included. Pets Allowed. Central Air Conditioning & Ensuite Laundry. (id:57557)
306 - 32 Davenport Road
Toronto, Ontario
YORKVILLE Charming one-bedroom condominium just a 5-minute walk to Yorkville, surrounded by high-end shops, designer boutiques, and top-rated restaurants. Situated in a well-maintained and highly sought-after building offering exceptional amenities including visitor parking a rooftop terrace, fitness centre, hot tub, sauna, yoga studio, meeting room, and 24-hour concierge. Vacant and ready for immediate occupancy. Enjoy the vibrant neighborhood and everything this fantastic building has to offer. Showings available anytime. (id:57557)
3 - 423 Vaughan Road
Toronto, Ontario
This beautifully renovated, fully furnished 2-bedroom, 1-bath apartment offers a stylish and spacious condo alternative in the heart of Toronto. Ideally located on Vaughan Rd in the heart of Humewood-Cedarvale, you're just steps from transit, shopping, and great local dining. The unit features a generous open-concept floorplan with an oversized kitchen complete with a breakfast bar that flows seamlessly into the bright, airy living room perfect for both relaxing and entertaining. Large picture windows bring in an abundance of natural light throughout. Thoughtfully designed with modern minimalistic finishes, this apartment also includes in-suite laundry and the option to rent a dedicated rear parking space. High-speed internet is included in the rent just move in and enjoy effortless urban living. (id:57557)
4705 - 108 Peter Street
Toronto, Ontario
Welcome To Peter & Adelaide Condos, A Stunning New Development By Graywood Developments. Located In The Heart Of Toronto's Vibrant Entertainment District. This Beautifully Finished 1+1 Bedroom Unit Features A Custom Kitchen Island, Quartz Backsplash, Under-Cabinet Lighting, And Mirrored Closet Doors In The Primary Bedroom. The Bathroom Showcases Upscale Upgrades Including A Calacatta Tiled Wet Wall And A Sleek Glass-Enclosed Standing Shower. Perched On A High Floor, The Unit Offers A View Of The Iconic CN Tower. Residents Enjoy Exceptional Amenities Such As A Rooftop Heated Swimming Pool, Fully Equipped Gym With Sauna, Yoga Studio, And Even A Pet Grooming Room. Just Minutes From The Financial District And Surrounded By Top- Tier Dining, Shopping, And Entertainment Options, This Location Boasts A Perfect 100 Walk Score. Everything You Need Is Right At Your Doorstep. (id:57557)
24 - 1970 Victoria Park Avenue
Toronto, Ontario
Welcome to the family-friendly, culturally diverse, community known as Towns of Don Mills. This newly built 3-story townhouse is situated in the perfect location. Only minutes away are DVP and 401 highways, Shops at Don Mills, Conservation Areas, supermarkets, TTC, schools; anything and everything you will need. The large basement space may be used as a bedroom or an entertainment room. Washrooms on every floor. The terrace on the top floor can add to the total living space. Underground parking spot is directly in front of your unit. (id:57557)
1309 Dundas Street W
Toronto, Ontario
Excellent opportunity to own a well-established wholesale bakery with a direct supply contract to multiple No Frills stores under the Loblaws banner. Currently servicing 15 locations with the flexibility to scale up or down and additional distribution to other independent retailers. This is a fully operational turnkey business ideal for both experienced operators and new entrepreneurs looking to step into a profitable operation with immediate revenue. Sale includes business only with no property. Detailed store list and financials available upon request. (id:57557)
42 Carr Street
Toronto, Ontario
Attention builders, investors, and visionaries! Just steps from Queen West, Kensington Market, and Alexandra Park, 42 Carr Street presents a rare opportunity to unlock value in one of Torontos most dynamic neighbourhoods.Sitting on a prime 35.83 x 88 ft corner lot with easy laneway access, this property offers excellent potential for redevelopment or a custom build. With the possibility of adding a laneway house (buyer to verify with city), this is an ideal project for those looking to create multi-unit housing, a live-work setup, or maximize investment returns. Surrounded by vibrant local shops, top-rated restaurants, schools, transit, and cultural hotspots, this quiet, tree-lined street is the perfect backdrop for your next big opportunity. Whether you're renovating, rebuilding, or exploring income-generating possibilities, the location and lot speak for themselves. Don't miss your chance to bring your vision to life in this unbeatable downtown setting. Property Being Sold "As Is, Where Is" Condition (id:57557)
128 Glenmore Road
Middle Musquodoboit, Nova Scotia
First-time homebuyers, this charming country retreat is calling your name! With some sweat equity you'll have a real gem! Well maintained and thoughtfully updated this home offers peace of mind with all the major work already completed. Enjoy the warmth of laminate flooring throughout the main level, a newer furnace and oil tank, a WETT-certified woodstove, a newer roof, and an updated hot water tank. The open-concept main floor boasts a spacious eat-in kitchen that flows seamlessly into a cozy living room, enhanced by skylights that bathe the space in natural light. The centerpiece of the home is the impressive woodstove, which efficiently heats the entire house using just 5-6 cords of wood per year. Step outside to discover 2.23 acres of beautifully landscaped lawn that gently slopes to a private pond and fire pitperfect for gatherings and relaxation. A walking trail meanders around the property, leading to a tranquil brook and a hidden spot to unwind in nature. Dont miss this perfect blend of rustic charm and modern comfort. The 26 x 32 detached wired garage with a 14 x 32 storage compartment completes this picture! (id:57557)
569 Empire Avenue
St. John's, Newfoundland & Labrador
This brand new, uniquely designed three-bedroom split entry two story with a two-bedroom apartment is presently under construction. There is an open living room, dining room and kitchen on the main floor as well as laundry and half bath. The second level has three bedrooms, including primary with ensuite and walk-in closet and another full bathroom. The spacious apartment has two bedrooms with an open living room, dining room and kitchen. There is also laundry and storage space. Close to many amenities. (id:57557)
2103, 99 Spruce Place Sw
Calgary, Alberta
This modern 2-bedroom, 2-bathroom unit (with A/C) faces south from the 21st floor of Ovation Tower, with super quick access to the LRT and all the amenities at Westbrook Mall. Spectacular panoramic views to the south, west and east from floor-to-ceiling windows and your spacious balcony. This is a great floor plan with all spacious rooms, including a very comfortable living area, and a super-functional kitchen. You'll enjoy exclusive access to The Club, a luxurious facility that includes an indoor swimming pool, fitness centre, party room, and games room. This is also a pet-friendly building. It includes a titled underground parking and a storage locker. Fantastic location adjacent to Shaganappi Golf Course, mere minutes to downtown, or a short walk to Westbrook LRT Station. (id:57557)
4802 - 115 Blue Jays Way
Toronto, Ontario
An Unparalleled Opportunity To Own A Signature Residence In The Heart Of Toronto's Entertainment District. Welcome To 48th Floor Corner Unit At 115 Blue Jays Way That Boasts Almost 1600 Sq. Ft. Of Total Living Space Including A Rare Wraparound Balcony With Breathtaking South-West Views Of The City Skyline And Lake Ontario. This Bright And Spacious 3-Bedroom, 2-Bath Corner Suite Features Floor-To-Ceiling Windows, 10 Ft Ceilings, And A Modern Open-Concept Layout Designed For Both Comfort And Sophistication. The Gourmet Kitchen Offers Built-In Appliances, Granite Countertops, Seamlessly Connects To The Expansive Living & Dining Area Ideal For Entertaining. The Primary Bedroom Showcases A Spa-Like 4-Piece Ensuite, Walk-In Closet, And Direct Balcony Access. Secondary Bedrooms Offer Great Layouts With Ample Natural Light And Storage. Premium Finishes Throughout Include Wide-Plank Hardwood Flooring, Sleek Fixtures, And Thoughtful Design Touches.World-Class Building Amenities Include A Rooftop Terrace With Outdoor Pool & Bar, Fully Equipped Gym, Theater Room, Party Lounge, Guest Suites, And 24-Hr Concierge. Located Steps From Rogers Centre, TIFF, PATH, Financial District, Union Station, Fine Dining, And Nightlife A Landmark Address In The City's Core. Includes 2 Premium Parking Spot S-I-D-E--B-Y--S-I-D-E. (id:57557)
#184 305 Calahoo Rd
Spruce Grove, Alberta
Brand new one bedroom modular in Mobile City Estates. Bright modern home with laminate flooring throughout. A few items to be completed include the utility hookups and the skirting which should be completed within the week. Great central location close to all amenities and 10 year New Home warranty provided by the builder. (id:57557)
118 - 500 Richmond Street W
Toronto, Ontario
Welcome to this rarely offered, professionally remodeled townhouse in the heart of Toronto's Fashion District, one of the most sought-after locations for unparalleled urban living. This impeccably fully renovated luxurious suite boasts just under 1,100 square feet of modern, open concept living space, designed for both comfort and style. Soaring nine-foot ceilings on both the main and second levels, with premium finishes throughout, elegant pot lighting, a complete smart home, and audio ecosystem ensures a refined living experience. (Ask your realtor for a full list of upgrades.)The sleek chef's kitchen boasts a massive quartz backsplash, extra-long counter, and a waterfall-edge peninsula, adding functionality and elegance. Divided in several sections you will find high-end appliances including built-in wine fridge, French-door fridge, whisper-quiet Bosch dishwasher & a 5-burner gas stove-top. Upstairs, the second floor offers two bedrooms with custom built-ins, seamlessly blending storage solutions with thoughtful design. The bathroom is a true retreat featuring double Italian-made vanities, an anti-fog LED mirror, a heated towel rack, and a rain-inspired walk-in shower. A thoughtfully integrated laundry area ensures both ease and convenience. The crowning jewel of this home is its newly refreshed, expansive 425-square-foot terrace is an oasis of tranquility and peace amid the vibrant city. This rare offering is truly a must-see for those seeking the perfect blend of luxury, indoor & outdoor living, convenience, and modern elegance in a superb location and a quiet building. A walker's, rider's, and biker's paradise with scores of 100, 100, and 92, respectively. Enjoy exclusive access to world-class amenities, including five-star restaurants, bars, theaters, parks, art galleries, and premier shopping, all just steps from your door. MUST SEE. (id:57557)
3527 Paul Crescent
Plympton-Wyoming, Ontario
WITH ALMOST 3000 SQ.FT OF ABOVE GRADE LIVING SPACE AND METICULOUS ATTENTION TO STYLE AND DETAIL, THIS STUNNING NEW 2-STOREY WILL BE SURE TO IMPRESS. LOCATED JUST MINUTES FROM LAKE HURON AND IN AN AMAZING SCHOOL DISTRICT, THIS HOME IS COMPLETE AND READY FOR ITS NEW OWNERS. UPON ENTRY, YOU WILL BE GREETED BY AN OPEN FOYER W/ CHEVRON-PATTERNED LVP FLOORS LEADING TO A LARGE GREAT ROOM W/ VAULTED CEILINGS, WOOD BEAMS AND GAS FIREPLACE. THE KITCHEN FEATURES BLACK SHAKER-STYLE CABINETS WITH A WOOD TONED ISLAND, MATCHING HOOD RANGE AND QUARTZ COUNTERTOPS. THE WALK-IN PANTRY OFFERS LOADS OF EXTRA STORAGE AND THE MOODY POWER ROOM GIVES THAT TRUE ""WOW"" FACTOR. UPSTAIRS YOU WILL FIND A LARGE MASTER BEDROOM THAT IS DESIGNED AS A SANCTUARY WITH AN ELEGANT ENSUITE AND BIG WALK-IN CLOSET. THE POSSIBILITIES ARE ENDLESS FOR THE LARGE BSMT REC ROOM. THE COVERED BACK PORCH IS THE PERFECT PLACE TO RELAX AFTER A BUSY DAY. FULL APPLIANCE PACKAGE NOW INCLUDED! PRICE INCLUDES HST WITH REBATE TO BUILDER. HWT IS A RENTAL. THIS HOME IS AN AMAZING VALUE FOR THE PRICE, CHECK IT OUT TODAY. (id:57557)

