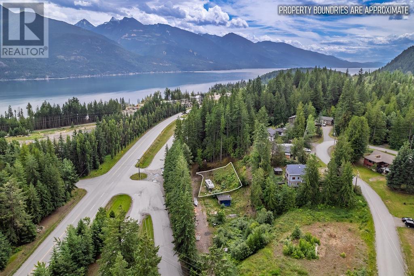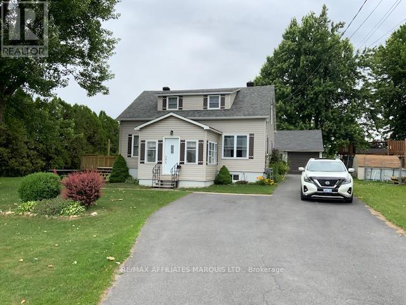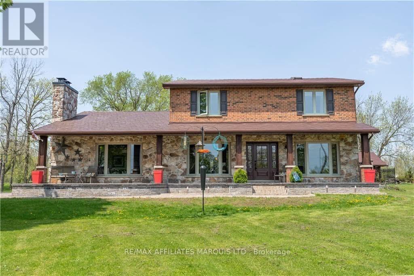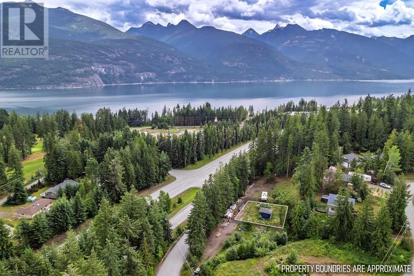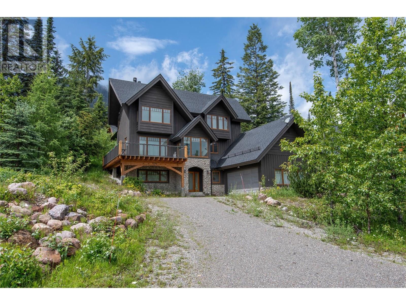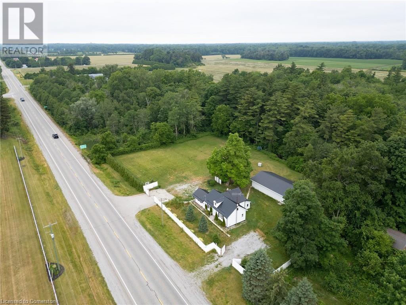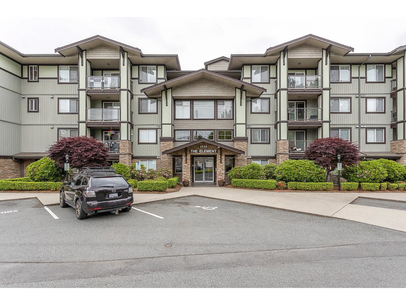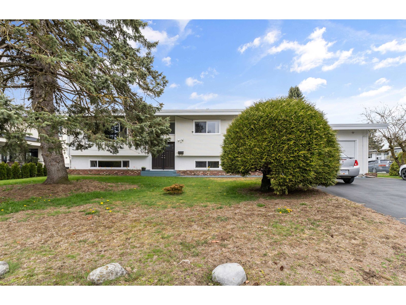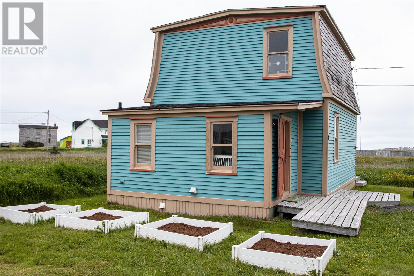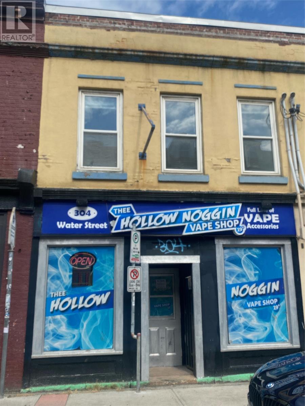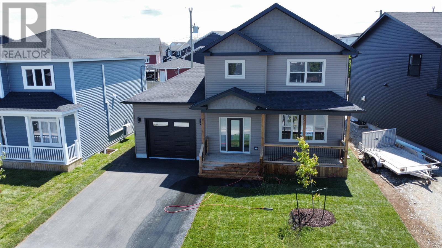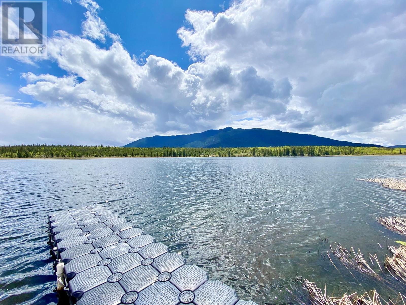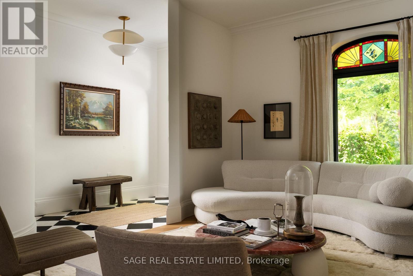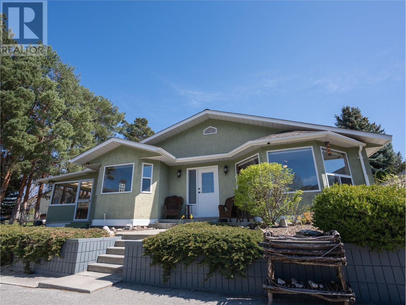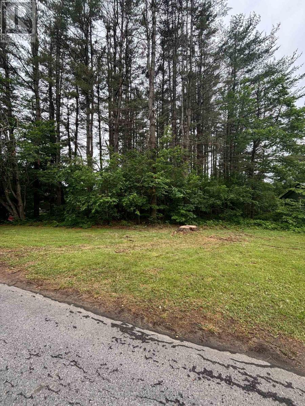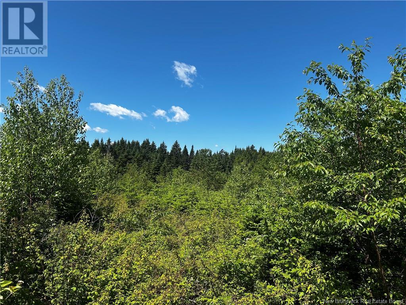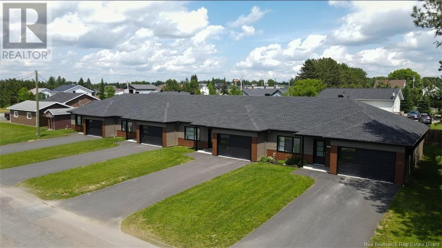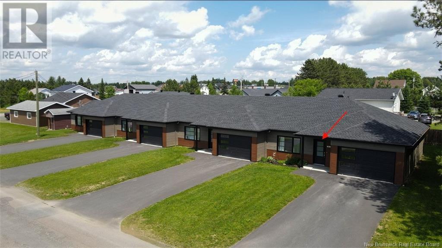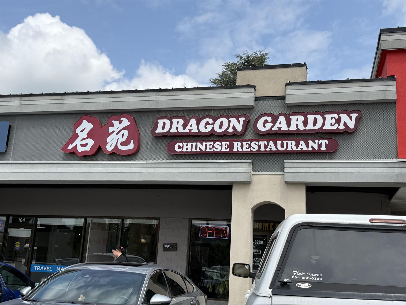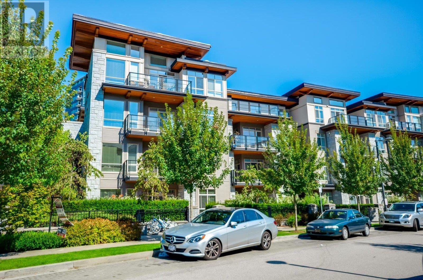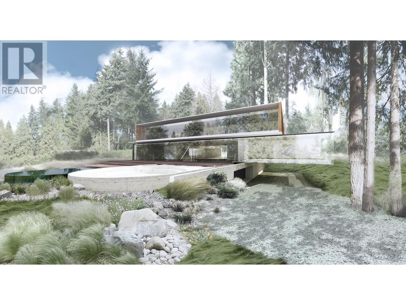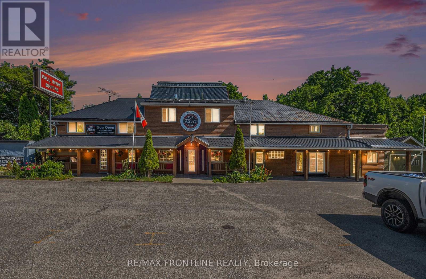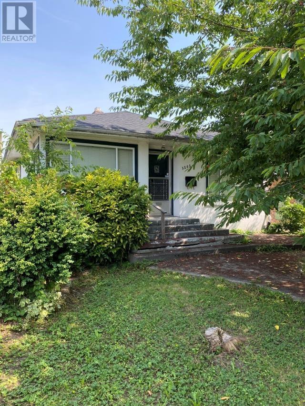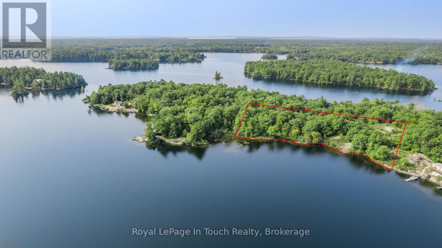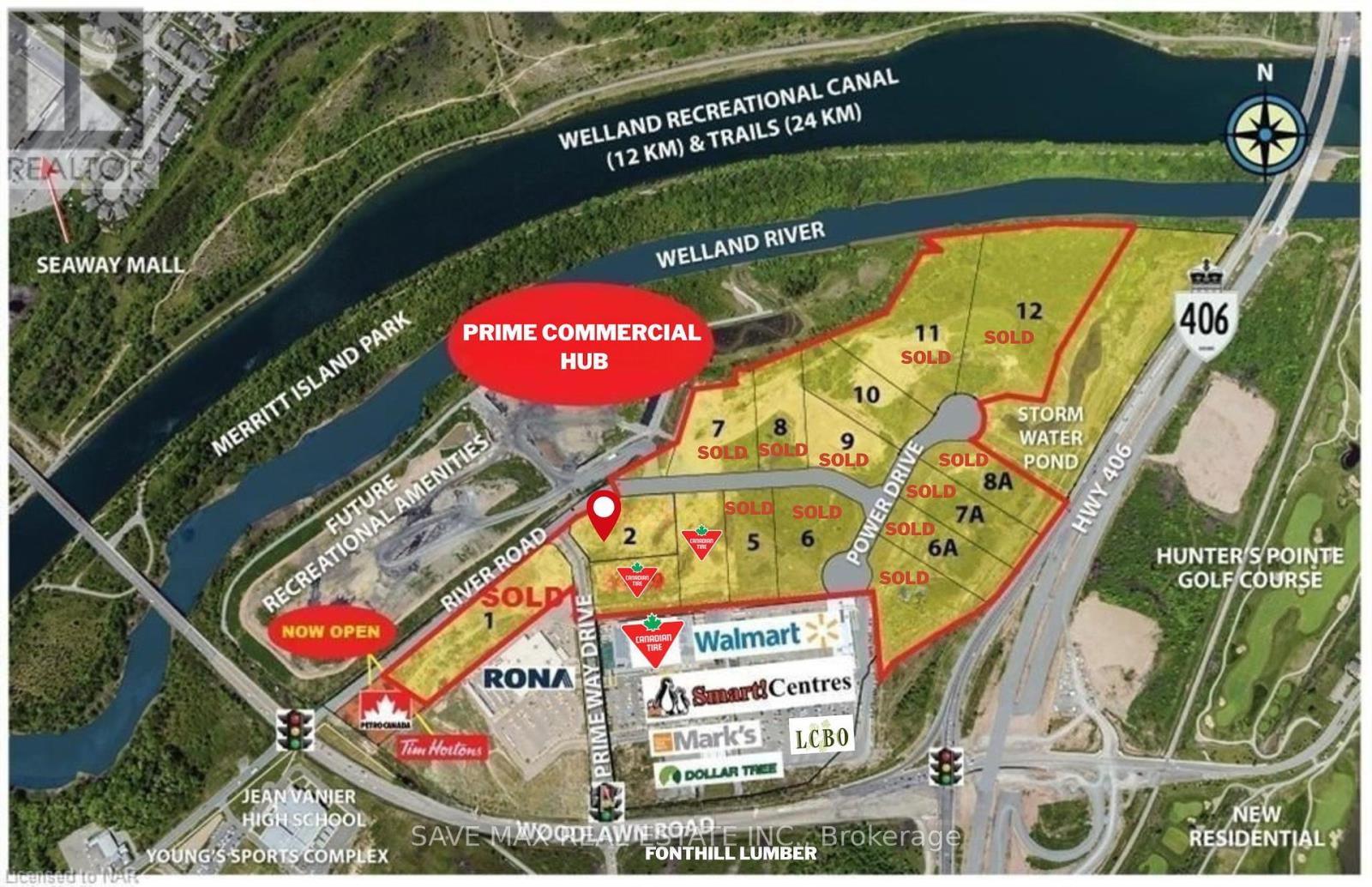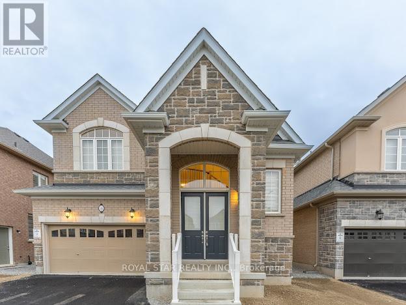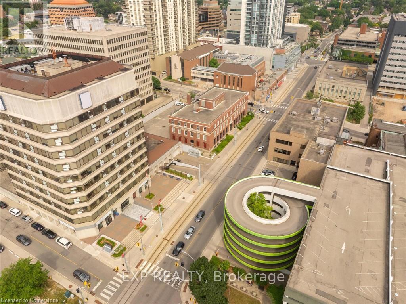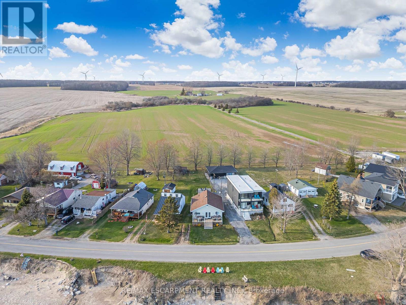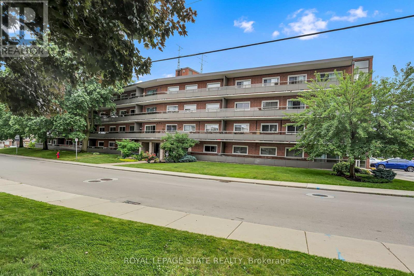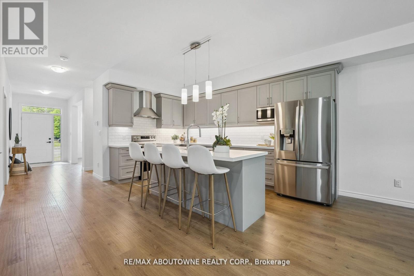Lot 6 Balfour Avenue
Kaslo, British Columbia
This 0.179-acre, R-1 zoned building lot is located within the Village of Kaslo boundaries. It offers convenient access to all local amenities including schools, shops, a gym, restaurants, a golf course, and recreational trails. Situated on a no-through lane with easy access to the highway. Municipal water, power, telephone, and internet services are available. Adjacent Lot 5 is also available for purchase, offering an excellent opportunity if you're looking for additional space. (id:57557)
17225 Cornwall Centre Rd. Road
South Stormont, Ontario
WELCOME TO 17225 CORNWALL CENTRE ROAD, AN AFFORDABLE FAMILY HOME SITTING JUST ON THE FRINGE OF THE CITY, OFFERING A COUNTRY STYLE CHARACTER ON A LARGE LOT WITH DETACHED GARAGE. THIS HOME HAS BEEN NICELY MAINTAINED OVER THE 40 YEARS THE CURRENT OWNERS HAVE LIVED THERE. THE NATURAL GAS FIREPLACE COZIES UP THE LIVING/DINING ROOM COMBINED WITH THE ORIGINAL HARDWOOD FLOORING MAKES THIS A GREAT FAMILY AREA. THE KITCHEN OFFERS PLENTY OF CABINETRY, CENTRE ISLAND AND ALL APPLIANCES ARE INCLUDED IN THE PRICE. JUST OFF THE KITCHEN IS A FLEX ROOM FOR AN OFFICE OR 3RD BEDROOM, ALSO HOUSES THE WASHER AND DRYER AND A CONVIENENT 2 PC BATHROOM. UPSTAIRS YOU WILL FIND 2 LARGE BEDROOMS AND THE 4 PC BATHROOM. ALL THE WINDOWS HAVE BEEN UPDATED AND THE HOME IS HEATED WITH A NATURAL GAS FURNACE AND COOLED WITH CENTRAL AIR-CONDITIONING. YOU CAN MAKE THIS YOUR HOME TO ENJOY ITS MANY FEATURES FOR THE YEARS AHEAD. (id:57557)
18521 County Road 19 Road
South Glengarry, Ontario
OPEN HOUSE JUNE 19th 5pm-7pm. There are homes that simply leave you speechlessand this is one of them. Perched gracefully on a hilltop along picturesque County Road 19, this executive-style residence offers 3 bedrooms, 4 bathrooms and over 2,500 square feet of exquisitely finished living space, where no detail has been overlooked and every inch reflects quality and pride of ownership. From the moment you arrive, youll be captivated by the curb appealenhanced by a high-end metal roof, manicured landscaping, and an elevated setting. Step inside to discover a home thats as luxurious as it is functional. The custom-designed kitchen is a showstopper with premium appliances, quartz countertops, and a massive walk-in pantry complete with its own prep zoneideal for entertaining or everyday ease. The living spaces are flooded with natural light thanks to updated windows and include a stunning 3-season sunroom that invites you to relax and soak in the views. All four bathrooms have been stylishly renovated, and the primary suite offers true retreat vibes with dual walk-in closets and a spa-inspired ensuite featuring a freestanding soaker tub and an oversized walk-in shower. Downstairs, the finished basement goes above and beyond with a sprawling rec room, a third bathroom complete with a sauna, and space for a fourth bedroom or home gym. The home also boasts an updated heating system, central air conditioning, and a Generac generator for ultimate peace of mind. Step outside into your private resortfeaturing a saltwater inground pool, Arctic Spa hot tub, extensive stonework, and a massive outdoor kitchen built for hosting in style. A heated attached double garage and an impressive 48x24 detached garage ensure ample space for vehicles, hobbies, and storage. This immaculate property is a rare blend of elegance, craftsmanship, and everyday comfort. (id:57557)
Lot 5 Balfour Avenue
Kaslo, British Columbia
This 0.18-acre, R-1 zoned building lot is located within the Village of Kaslo boundaries. It offers convenient access to all local amenities including schools, shops, a gym, restaurants, a golf course, and recreational trails. The lot is mostly flat with some uphill slope toward the back, providing a variety of building options. Situated on a no-through lane with easy access to the highway, the property offers both privacy and convenience. Municipal water, power, telephone, and internet services are available. Adjacent Lot 6 is also available for purchase—an excellent opportunity if you're looking for additional space. (id:57557)
1589 Columbia Valley View
Golden, British Columbia
Situated in the prestigious Cache Residences at Kicking Horse Mountain Resort, this bright and airy mountain home is neatly laid out over 3 floors and provides ideal sleeping space for up to ten people. A central staircase provides easy access to all floors and the large windows allow for great light and magnificent views, on the main level there is a spacious, generously equipped kitchen, dining area and sunken living room with wood burning fireplace. A door from the living area leads you out to the hot tub which is positioned on the back deck and there is also access to the new front deck area which allows you to take in the ambience and mountain vistas. It also has a double garage with plenty of storage for snow gear or mountain bikes. Newly installed backup generator for peace of mind during power outages. Call your Realtor today to view. (id:57557)
3111 Highway 3
Simcoe, Ontario
Discover this spacious hidden gem nestled on a sprawling 2-acre lot! Step inside this move-in ready home and enjoy a fresh, sun-filled interior makeover. Brand new furnace, 3 year old a/c and all ducts cleaned. With generous living spaces perfect for entertaining and multiple entry points for easy access, this home offers both comfort and convenience. Outside, you'll find a massive shop that can double as a garage, storage area, or a combination of both—plenty of room for your hobbies, vehicles, and more. Ideally located near beautiful beaches, scenic golf courses, hiking trails, campgrounds, and countless outdoor attractions. All that’s left to do is pack your bags—your next adventure starts here! (id:57557)
104 2038 Sandalwood Crescent
Abbotsford, British Columbia
Welcome to Home! The ELEMENT on Sandalwood Crescent, a perfect blend of comfort and convenience in the heart of Abbotsford! This spacious ground-floor condo offers 2 bedrooms, 2 bathrooms, of stylish, open-concept living. Enjoy a bright and airy layout with a modern kitchen, cozy living room with fireplace, and direct walk-out access to a private patio - ideal for morning coffee or evening relaxation. The primary bedroom features a full ensuite and generous closet space. Ideal location centrally located just blocks to the Fraser Valley Regional Hospital and University of the Fraser Valley (UFV) This well-managed building is in a great area just steps from Mill Lake, Sevenoaks Mall, transit, and more. Pet-friendly and move-in ready - this one has it all. Book your showing today! (id:57557)
2449 Adelaide Street
Abbotsford, British Columbia
WOW!!! In West Abbotsford!!! 110ft front Lot, Designated Urban 3-Infill Zoning (carriage home? Garden suite? Subdivide?) potential for multi-units as per future new regulations. Take advantage of a solid 6 bedroom, 3 bathroom, Legal Bsmt-Suite with separate entry, Dbl garage home with ample room for all the toys, corner lot. New Furnace & new hot water tank. Quite inside Street. Separate entrance for basement suite. Please check with the city for development options....or bring your own Ideas! Close to all amenities, shopping, rec centre, transit, Mill Lake, schools and in a great neighborhood. Be sure to check out the tour!!! (id:57557)
8 Ayles Lane
Bonavista, Newfoundland & Labrador
Timeless charm meets coastal living-with Ocean views from every angle. Step into history with this stunning 1896-built home, where old-world character blends seamlessly with modern comfort. Perched in a prime location with sweeping ocean views, this one-of-kind property offers a rare opportunity to own a piece of coastal heritage. The main floor features laundry closet with washer and a vent-less dryer, as well as a full bath, both off the porch at the side entry of the home. An updated kitchen with light cabinetry blends modern convenience with classic style, and the living room with wood stove. (wood stove is in working order however, vendor will not be providing WETT certificate). Upstairs, you'll find Two generously sized bedrooms and One smaller bedroom all with Ocean views. The smaller room would make a great 2nd bath or walk-in-closet. The electric panel has been upgraded to 125 amp breaker panel in 2002 for added peace of mind. Step outside and enjoy morning coffee or and evening beverage while enjoying the view and listening to the Ocean. The property has a driveway with room for at least Two cars. Also, there is a wood storage shed and a Twine loft allowing lots of storage, or, a great entertaining space if the weather is a little too cold for the deck. Whether you are soaking in the sunset views from inside the home or enjoying the breeze from the deck, this home is a true gem for lovers of history, character and coastal living. Don't miss your chance to make it yours. Property is being offered in "AS IS" condition with furniture and artwork included as viewed. (id:57557)
302-304 Water Street
St. John's, Newfoundland & Labrador
Step Into St. John’s History with 302-304 Water Street – Prime Mixed-Use Investment Opportunity Welcome to 302-304 Water Street, a rare opportunity to own a piece of downtown St. John's history in one of the city’s most vibrant and high-traffic locations. Backing onto Mahon’s Lane with direct access to iconic George Street, this mixed-use property offers incredible value, a solid income stream, and outstanding growth potential. Whether you’re an investor seeking strong rental returns, a developer looking to expand into short-term rentals like Airbnb, or simply want to own a strategic downtown holding, this property checks all the boxes. Surrounded by properties valued well over a million, 302-304 Water Street is a smart investment in a city with growing demand and limited supply. (id:57557)
1 Kestrel Drive Unit#101
Paradise, Newfoundland & Labrador
Well cared for, fully accessible condominium situated in sought after Paradise, in Kestrel Suites! This 2-bedroom, main level condo, with private covered balcony, shows like new and is freshly painted on trend neutral colour palette throughout. The open concept kitchen/dining/living room have over sized windows creating an abundance of natural light and provides direct access to the balcony. Two well-proportioned bedrooms and main bathroom featuring an oversized curbless tiled shower. All appliances included with recently replaced stackable washer and dryer and hot water boiler (2023). Convenient parking including assigned parking space, multiple visitor parking, & on-street parking availability. Ideally located within close proximity to grocery stores, pharmacies, cafes and a beautiful and safe walking trail along Neils Pond subdivision. Enjoy worry and maintenance free condo living – secured building with exterior maintenance and snow clearing included in the condo fee. Don’t miss out! (id:57557)
55 Pepperwood Drive
St. John's, Newfoundland & Labrador
Welcome to this stunning newly constructed home in the highly desirable Southlands neighborhood! This thoughtfully designed residence offers a sophisticated open-concept layout, seamlessly integrating a bright and spacious living area, a generous dining space, and a contemporary kitchen equipped with a stylish sit-up island and stainless steel appliances. Throughout the home, elegant matte black plumbing fixtures create a sleek, cohesive aesthetic, while the addition of 13 pot lights enhances both ambiance and functionality. The main floor also features a private office, a walk-in pantry, and a conveniently located powder room. Upstairs, the home boasts three well-appointed bedrooms, including a luxurious primary suite complete with a walk-in closet and a spa-inspired ensuite. The ensuite is designed to impress, featuring a custom shower with tiled walls, an acrylic base, and a glass door for a modern, refined finish. The second floor is further enhanced by a spacious main bathroom and a dedicated laundry room for added convenience. A single-head mini-split system ensures year-round comfort with efficient heating and cooling. With its high-end finishes, included appliances, practical upgrades, and a sought-after location in a family-friendly neighborhood, this home is a perfect blend of style and functionality. Immediate occupancy—don’t miss this exceptional opportunity! **This home qualifies under the FTHB GST Rebate** (id:57557)
3153 Little Big Bar Road Lot# Site 5
Clinton, British Columbia
200'+ of Waterfront. 1.18 Acres of gently sloping Southern exposure. Off-Grid. No Hydro. Cariboo Lakefront Paradise on Little Big Bar Lake. Wildlife abounds from moose to white swans. Great building site with amazing view of the lake & Marble Range Mountains. currently shed and garage only. The lot slopes gradually to the lake and has been hand cleaned. Fantastic location backs onto Crown Land. Quiet & private area with no thru road. Hard packed gravel driveway. Build your dream here & create your own little oasis. Fishing and hunting in the area is outstanding. Enjoy canoeing, hiking, bird watching & other numerous outdoor activities at your doorstep. Only 2 hours to Kamloops & 4.5 hours to Vancouver. This is a rare opportunity for any vacant waterfront property on this lake. Initial Septic percolation test done with professional Engineer letter. Title is Freehold, shared interest (similar to Strata) with annual Association fees at $360. (id:57557)
#76 11 Clover Bar Ln
Sherwood Park, Alberta
IMMEDIATE POSSESSION! PRIDE OF OWNERSHIP! BUDGET FRIENDLY! This 1432 sq ft 3 bed, 2.5 bath townhouse has been refreshed & ready for a new owner! Fresh paint, move in ready carpets, & plenty of room to grow. Single attached garage leads to the mudroom & closet. Second level features an open concept living space consisting of a spacious family room, massive island with ample cupboards, & generous dining room for a large table, & balcony for BBQs. 2 pce bath too! Upstairs brings 3 bedrooms, including the primary bedroom w/ 4 pce ensuite & walk in closet. Separate top level balcony for summer hangouts with your favourite book & glass of wine! Basement is unfinished but room for another bedroom or rec room / play space. Condo fees of $317.47 cover exterior maintenance, snow removal, professional property management, & more! Well run complex with quick access to Hwy 16, walking trails & Italian Centre! Come take a look! *Some photos virtually staged* (id:57557)
239 Borden Street
Toronto, Ontario
THE BOLD AND THE BORDEN. Absolute heart-stopper in the Annex with every single thing you thought of and things you hadn't even considered needing until this very second (keep reading). Designed by interior designer and homeowner, Lyndsay Jacobs Interior, this home is a gorgeous collision of design, function, soul and craftsmanship. Standout features include: meticulously restored 1878 stained glass windows, Canadian limestone fireplace mantle with gas insert, exposed brick, custom millwork throughout and soft curved walls that gently guide you through the space. Natural light pours in from 10-foot bi-fold kitchen windows/doors highlighting abundant custom cabinetry and a 17-foot floating Nero Borghini marble shelf. Built-in column fridge/freezer set up keeps things sleek, with under-counter refrigeration and prep sink offering daily luxury and professional level functionality. Skylights draw your eyes up through a four storey staircase by Ultrastairs, leading to serene, peaceful bedroom quarters where the outside world disappears and offers you a deep exhale from the chaotic energy of the day. Bathrooms feature unlacquered brass plumbing fixtures from Watermark, Waterworks and Kallista. And then there's the rooftop: a private, treetop-view sanctuary with a saltwater Arctic Spa hot tub, beverage station, natural gas fire pit hookup and pure Toronto magic in all four seasons.The lower level includes a custom media room designed by Bay Bloor Radio, with in-wall Bowers & Wilkins surround sound. Other lower level features include a 400-bottle, climate controlled wine cellar, a dog wash and a fully contained in-law suite. Perilously perfect location sandwiched between the fab restaurant scenes on Harbord and in Yorkville and a quick skip to Ossington. Boldly go to Borden. A winner in every single way. (id:57557)
101 Mcgowan Road
Oliver, British Columbia
Quiet & Private Rancher Near the Okanagan River – Ideal for Easy Living. Set in a peaceful, park-like setting near the Okanagan River, this well-maintained 3-bedroom, 2-bathroom rancher offers over 1,700 sq ft of single-level living on a 0.348-acre lot. The beautifully landscaped yard features underground irrigation, a detached double garage, parking for three in the driveway, and additional space for an RV—ideal for those seeking flexibility and low-maintenance outdoor space. Inside, enjoy a spacious layout with a large family room, a bright living room with a recently serviced gas fireplace, and excellent natural light throughout. The generous primary bedroom includes a walk-in closet and a cheater ensuite. Skylights in both the kitchen and ensuite add extra natural light and a bright, open feel. Recent updates include a gas heat pump, brand new hot water tank (2025), updated flooring throughout, and a washer and dryer. Located just minutes from town yet surrounded by nature, the home offers direct access to nearby walking and biking trails that connect to the town of Oliver and the scenic South Okanagan wine country. A rare opportunity for comfortable, low-maintenance living in a quiet, riverside setting. (id:57557)
1600 Loon Lake Road
Cache Creek, British Columbia
28 acre parcel of land with home located just minutes before Loon Lake. Bordering Crown land this private piece of land offers pasture land, your own waterfront with Loon Lake creek flowing through the middle and a 24'x 31' workshop with concrete floor. The home is rancher with a full basement and loft offering over 2400 square feet to stretch out. 2 bedrooms & 2 baths. Home is almost complete and requires, some energy and ideas to finish it up. Kitchen and bathrooms are in along with most of the flooring on the upper 2 floors. The basement is unfinished but has lots of potential to tweak it to your needs. Brand new furnace, water softener, built in vacuum etc. Lots of potential. On well and septic. (id:57557)
124 Frederick Street
Bracebridge, Ontario
Level treed building lot only a short distance to town. Only 6 minutes to shopping, minutes from elementary school , and a short walk to public swimming. Year round paved road. (id:57557)
775678 Highway 10
Chatsworth, Ontario
Situated on approximately 47 acres of fertile farmland, this 1.5-storey farmhouse offers million dollar views of Grey County's countryside while providing the perfect blend of comfort, functionality, and rural charm. It is located just 5 minutes from Markdale and 30 minutes from Owen Sound, embodying the essence of peaceful country living. Inside this delightful home, you will find a kitchen with a spacious pantry, a living room complete with a wood stove, laundry area and a primary bedroom conveniently located on the main level. The second floor includes two additional bedrooms, 4-piece bathroom, while a generous back addition features a large sitting area and two more bedrooms, perfect for guests or extended family. The basement has been spray-foamed for energy efficiency and includes a dedicated wood room. The land consists of approximately 40 tillable acres with excellent yields and offers scenic views in every direction. Outbuildings on the property include a bank barn, a versatile honey house with a concrete upper level, and a powered shed/workshop for your tools and projects. This property is found in an area renowned for four-season recreation, this location on Mount Pleasant Hill is just minutes away from skiing, hiking, paddling, fishing, golfing, waterfalls, and more. Whether you are seeking a productive farm, a hobbyist's retreat, or a tranquil family homestead, this Grey County gem provides a wealth of opportunities. Schedule a showing today! (id:57557)
Old Gardner Creek Road
Rowley, New Brunswick
This (+/-) 35 acre private, off-grid paradise is located on the Old Gardner Creek Road just 10 km from the Saint John Airport and 21 km from the picturesque seaside Village of St. Martins. The area is known for great hunting and fishing and close to ATV trails and scenic beaches. This property is perfect for the off-grid enthusiast and is a great spot for your new home or camp. HST is applicable on the selling price. It includes only a (+/-) 35 acre portion of PID #55230452 and will be separated by a Metes and Bounds Description at the vendor's expense prior to closing. (id:57557)
51-57 Beaulieu Street
Saint-Quentin, New Brunswick
Welcome to 51-57 Beaulieu Street in St. Quentin. This multi-residential property includes four units, each with two bedrooms and one bathroom. You'll also find heated floors in every room, concrete outdoor patios, plus an attached insulated garage for each unit. Dont hesitate to call for details on income, expenses, or any other information! (id:57557)
51 Beaulieu Street
Saint-Quentin, New Brunswick
Welcome to 51 Beaulieu Street in Saint-Quentin. This stunning turnkey condo features two spacious bedrooms and a full bathroom. As you enter, you'll be charmed by the open-concept living room and kitchen area. The property features heated floors throughout and a large insulated garage measuring 13.5 x 20. Outside, youll enjoy a fenced concrete patio and a paved yard. Call to schedule a visit! Condo fees: $120.00 / month (id:57557)
105 20151 Fraser Highway
Langley, British Columbia
Exciting opportunity to own a profitable 75-seater restaurant in a high-traffic Langley strip mall, located right next to a well-known grocery store with ample parking. This fully licensed establishment features a 12-foot commercial hood, a walk-in cooler, and a clean, well-maintained interior ready for immediate operation. With excellent sales and an established customer base, it offers great potential for continued success. The space is highly versatile and can be converted to any cuisine - Indian, Chinese, Pho, Korean, and more - subject to landlord approval. (id:57557)
48 Renfrew Street
Petitcodiac, New Brunswick
Welcome to beautiful 48 Renfrew street featuring 3 bedrooms with the largest boasting an en suite along with its own walk in closet. Formal dining room with a very large beautiful kitchen that gleams top to bottom & includes a large island. The kitchenette is open to the family room with access to the private back yard deck. Enjoy the convenience of the main floor laundry plus another room used as an office. Basement is large & unfinished with lots more potential. Attached 2 car garage with epoxy flooring. This is a 1 owner home with pride of ownership showing throughout. (id:57557)
56 Main Street
Minto, New Brunswick
New roof, New appliances, New interior and new everything! This fully renovated property had a full makeover from top to bottom and is ready for new owners. Located within walking distance to parks, schools, library, grocery and restaurants and only minutes from Grand Lake, this property is in a great location in the heart of Minto. Enter the home you will find a big foyer with good size closet space. 3 large windows bring in lots of natural light into the living and dining area. The brand new kitchen features all new plumbing, cabinets, countertop and appliances but the most impressive feature is a spacious pantry with lots of potential storage space. The ground level also features a good sized bedroom and a beautiful full bathroom. The 2nd floor has 3 bright and spacious bedrooms and a full bathroom with brand new windows and finishes. The pulled a Mission Impenetrable in the basement and it's one of the most water proof basements in Minto. A new sump pump was put in, new drain tiles were laid, new insulation added, etc. The work speaks for itself and this is a must see if you are looking for affordability and quality. (id:57557)
2054 Zinnia Road
Kelowna, British Columbia
Welcome to 2054 Zinnia Road — the perfect home for first-time buyers or young families, nestled on a quiet street in the heart of North Glenmore. With parks, top-rated schools, groceries, and daily essentials just steps away—and downtown, Orchard Park, and YLW only mins by car—this location checks every box for convenience and lifestyle. This updated 3-bed, 2.5-bath home offers a bright, functional layout featuring two living areas, a desirable white kitchen with quartz countertops, newer stainless steel appliances and durable quality flooring. Plenty of natural light enhances the fresh paint throughout. The spacious primary bedroom includes a 3-piece ensuite and walk-in closet, while the two additional bedrooms are well-sized with generous closet space. You’ll also appreciate the updated lighting, window coverings, and large laundry room with bonus storage. Several big-ticket items have been updated and are well-maintained for peace of mind. Step outside to a peaceful, private backyard with fruit trees and a large deck—perfect for summer BBQs while kids or pets play. A full, unfinished crawl space offers tons of additional storage. Also features built-in vac, underground sprinklers, double garage, extended driveway, and extra surface parking.With its family-friendly layout, modern upgrades, and unbeatable location, this home is the complete package for buyers looking to put down roots in one of Kelowna’s most walkable and welcoming neighborhoods! Shows A++—don’t miss out! (id:57557)
227 227 5777 Birney Ave
Vancouver, British Columbia
PROPERTY FEATURES: - 3B2B, south facing - Unit size 1100 sqft - 1 Parking stalls - Gas Stove - Built-in kitchen Appliances - Washer/Dryer - Fully Furnished PRICE: CAD$4700 if starting on July 1st, $4800 if starting on Aug 1st AVAILABILITY: July 1, 2025 TERMS: - 12-Months fixed term, and month to month periodic term afterwards - Half Month´s Rent Security Deposit - Tenant´s Insurance is required - NO PET, NO SMOKING - Move in/out Fee not included - Utilities not included (Water, Gas, Electricity, Internet/Cable all shared) - Credit check will be performed - Reference check will be performed - Most recent landlord contacts information required - No subleasing/short term rentals NEIBORHOOD: Catchment schools: Elementary K - 7 Norma Rose Point Elementary Secondary 8 - 12 University Hill Se (id:57557)
1784 Drummond Drive
Vancouver, British Columbia
This rare offering boasts one of the largest lots in Point Grey-over 75,000 sq. ft. Situated in a peaceful and private setting, it's the perfect opportunity to build your dream home with breathtaking views of the water and North Shore mountains. The property comes with architectural plans, building plans,+ a renowned local builder is ready and available to bring this contemporary design to life. The planned home, crafted by the award-winning team at McLeod Bovell Modern Houses, features a sleek concrete and glass contemporary home with smart layout & indoor pool.Just steps from the beach, and close to UBC and all of Point Grey's amenities, this location is second to none. The property is within the Queen Mary Elementary and Lord Byng Secondary (id:57557)
21980 Hwy 7 Highway
Tay Valley, Ontario
GREAT COMMERCIAL OPPORTUNITY! With great exposure and the convenience of Highway 7 this 1.31 acre property boasts 2 buildings and is an ideal location for a variety of business opportunities! A significant part of the main building about 5652 sq ft - is now occupied as a home cooking restaurant and an outdoor patio. The restaurant and bar seat 58; patio seats 18. Food flavours meet the multi-cultural demands for both Eastern and North American diets and pallets. The commercial kitchen includes a separate walk-in fridge and freezer. An office space is also located just off the bar area plus a large storage area exists in the attic. Other spaces on the main floor are suitable as retail office space or general office space or could be a reception area for a potential Air B&B operation subject to qualifying. The secondary free-standing building, about 350 sq ft in size, has been used as a seasonal ice cream shop, a convenience store and coffee shop in recent years. This building is fully outfitted to support electric vehicles, and the new owner will have the ability to enable this feature with ease.All units have separate entrances. THE PRIME LOCATION AND MULTI-FUNCTIONAL SPACES OFFER VARIOUS BUSINESS AND ACCOMMODATION OPPORTUNITIES (id:57557)
3205 Grant Street
Vancouver, British Columbia
This is an outstanding opportunity for redevelopment or to build your dream home in a prime East Vancouver location. Charming 1950s three-bedroom bungalow on a Fantastic 33 x 127 corner lot, just a shorth stroll to Rupert park and easy access to 1st ave and Hwy 1. This solid older home features vintage character and a functional layout with 2 bedrooms up and 1 bedroom accommodations in the basement. Located on a quiet, tree-lined street in a family-friendly neighbourhood, the property boasts excellent access to transit, schools, and parks. With laneway access and R1-1 zoning in the area this is Tremendous value for investors or developers alike. (id:57557)
1958 Six Mile Lake Shore
Georgian Bay, Ontario
WATER ACCESS ONLY - Escape to your private waterfront retreat with this stunning boat-access-only property, offering over 600 feet of pristine shoreline and unparalleled privacy. Nestled on 2.75 acres of untouched natural beauty, this rare gem boasts an expansive Easterly view, treating you to breathtaking sunrises over sought after Six Mile Lake. Located less than two hours from the GTA, this is the perfect getaway for those seeking a serene escape without the long drive. Conveniently close to marinas, accessing your slice of paradise is effortless, making weekend retreats or extended stays a breeze. The possibilities are endless - dock your boat, fish, swim, or simply relax and enjoy the peaceful surroundings. Whether you dream of building a secluded luxury cottage or a cozy hideaway, this property provides the ultimate blank canvas to create your vision in a prime location. (id:57557)
719 Benninger Drive
Kitchener, Ontario
Situated in the highly desirable Trussler West community, this well appointed 4 bedroom, 3 bath home is the one you have been waiting for! The wow factor starts with the modern elevation out front and continues at the Foyer with the first glimpses of the open concept main floor. The kitchen is finished in soft, warm colours, stylish backsplash and gorgeous stone countertops with a large island that everyone is sure to gather around. Off of the kitchen is the dining room as well as the living room that features large windows that flood the main floor in natural light and a cozy fireplace .The main floor also features 9ft ceilings, light blonde luxury laminate and unique lighting that pulls everything together. Up a few stairs is the generously sized first bedroom with the added bonus of a balcony-this would also make a great home office! Up just a few more stairs you will find the bedroom level with two more bright bedrooms at the front, beautifully designed main bath and the laundry room- no more having to take laundry up and down the stairs! The primary bedroom is a tranquil retreat with a walk in closet and an exquisite ensuite with walk in glass shower, stone countertops and eye catching tile. The walk out basement awaits your touches! Trussler West is a wonderful community with beautiful walking trails, parks throughout, close to amenities, shopping and easy access to the expressway! (id:57557)
1460 Highland Road W Unit# 10d
Kitchener, Ontario
1 Bedroom 1 Bathroom condo available immediately. Perfect for young professionals seeking a comfortable setting with convenient highway access and shopping just a short drive away. One parking space is included with the rent, in-suite laundry and modern kitchen are featured in this inviting apartment. (id:57557)
20-389 Conklin Road
Brantford, Ontario
Brand new; never lived in townhome available for lease. Welcome to Unit 20 at 389 Conklin Road! This gorgeous 3-storey townhome offers a thoughtfully designed living space in a highly desirable and family-friendly location in West Brant. The entry-level welcomes you with an open den that walks out to a private backyard. Upstairs, the open-concept kitchen, dining, and living area is filled with light and features a Juliette-style balcony. Window coverings throughout add comfort and privacy, and a powder room completes this level. On the top floor, you'll find three spacious bedrooms, including a primary bedroom with an ensuite and walk in closet, as well as a second full bathroom. Located directly across from Assumption College and close to elementary schools, shopping, parks, and the scenic Walter Gretzky Trail, this location is made for families and professionals alike. Visitor parking on-site and quick highway access makes this an exceptional lease opportunity. (id:57557)
250 Primeway Drive
Welland, Ontario
Ready to go, Fully Services and clean development land for sale. A corner lot with amazing exposure, located in the prime commercial corridor of Welland. Adjacent to Smart Centre that includes Canadian Tire Store, Walmart and Rona, LCBO, Dollar Tree ETC. ZONED APPROVED FOR HOSPITALITY business (Hotels, Motels Etc.). Many other zoned approved usage allowed such as; Distribution, Storage, Trucking Operations, Medical Facility, Office use etc.. HWY 406 exposure. Over $1,000,000.00 incentives through CIP by the municipality. [List Price is price per acre] (id:57557)
36 Shawbridge Court
Hamilton, Ontario
Ready For You To Move In And Enjoy In A Sought-After Stoney Creek Mountain Neighborhoods In An Exclusive Court. Double Doors & High Ceilings Welcome You To A Gleaming Upgraded 24" x 24" Tiles Foyer, Close To All Amenities, Movie Theatre, Restaurants, And Access To Several Great Parks, Schools, Walkways, Plus Quick Highway Access. This All Brick, Home Boasts 4 Bedrooms, 4 Bathrooms With Many UPGRADES Throughout. BIG, OPEN CONCEPT Main Level Features Engineered Hardwood Floors, Spacious Dining & Living Room Lead To Granite Countertops. WALK OUT Through Patio Doors To Deck & Yard. Solid Oak Stairs With Iron Spindles Lead To The Second Level Offering Bedroom-Level Laundry With Cabinetry, Primary Suite With A Large Walk-In Closet And LUXURIOUS 5pc Ensuite Soaker Tub, And Separate Glass Shower. 3 More Bedrooms & Two 4pc Washrooms At The Upper Level . Inside Access To The Double, Painted Garage From The Mudroom With Build-In Coat Rack And Storage Fully Sodded Lot + Exterior Pot Lights. This Creek Mountain Neighborhood In An EXCLUSIVE Court Close To All Amenities, Entertainment, Parks, Schools, Walkways + Quick Highway Access. (id:57557)
333 Healey Lake W/a
The Archipelago, Ontario
I am excited to be offering this fantastic opportunity to own a waterfront property in the picturesque Healey Lake, Muskoka. This exclusive property features a traditional style open concept layout with breathtaking views overlooking the serene lake, offering immense potential for a tranquil retreat or a permanent residence. The property boasts a charming 3 bedroom, 3 season cottage, perfect for enjoying the beauty of Muskoka all year round. Situated on a private stretch of 185 feet waterfront, the location offers a coveted main channel spot with south-east exposure, ensuring stunning sunrises and sunsets throughout the day. One of the key highlights of this property is the abundance of deep water dockage, providing ample space for various water activities such as swimming, fishing, and boating. With convenient water access, you can easily explore the tranquil waters of Healey Lake and beyond. Additionally, the property is just a short 5-minute boat ride to the nearest marina, ensuring easy access to amenities and services. Whether you are looking for a peaceful getaway or a permanent waterfront residence, this property presents a unique opportunity to immerse yourself in the natural beauty and tranquility of Muskoka. Don't miss out on this chance to own a piece of paradise on Healey Lake. (id:57557)
106 - 30 Duke Street W
Kitchener, Ontario
Bring your vision to life in this incredible 3,900 sq. ft. commercial space in the heart of Downtown Kitchener! Located steps from the LRT and nestled beneath an 11-storey mixed-use building, this unit is surrounded by built-in traffic from 33 existing residential units with 128 more on the way plus over 26,000 sq. ft. of complementary retail including a movie theatre, restaurant, barber shop, and salon. With dedicated street-level access, tons of exposure, internal access for tenants, and potential for a rooftop patio, the possibilities are truly endless. Zoned SGA-4 (19H), this space is a blank canvas ready for your concept whether its a boutique grocery store, trendy cocktail lounge, bustling restaurant, modern fitness studio, or something the city has never seen before. Delivered in shell condition with the potential for a Tenant Improvement allowance and free rent period (on a case to case basis). All you need is a dream and a business plan. Let your imagination run wild! (id:57557)
176 Laurier Avenue
Hamilton, Ontario
Located in one of Hamilton Mountains most sought-after pockets with steps to Buchanan Park, this property offers incredible potential. Surrounded by some of the citys top educational institutions including Mohawk College, Hillfield Strathallan College, Westmount Secondary, Buchanan Park Elementary and Monseigneur-De-Laval Elementary (French Immersion) its perfectly positioned for long-term value. With just minutes to the Linc, Hwy 403, public transit, shopping centres, and the newly built St. Josephs Healthcare campus, this home is brimming with opportunity and ready for your vision. Whether youre investing, renovating, or planning for the future, the location truly checks all the boxes. (id:57557)
79 Quilan Road
Madoc, Ontario
Discover Ultimate Privacy In This Charming Log Home, And It Is A Perfect Blend Of Comfort And Nature's Beauty. (id:57557)
99 Pleasant Avenue
Hamilton, Ontario
Hamilton Mountain's Most Desirable Location! Like New, Gorgeous Renovated 4 Bedroom 2 Bathroom Side-Split. 57 ft x 100 ft Beautifully Treed Lot with Double Driveway and Attached Garage. Close to Conservation, Chedoke Falls, Short Drive to Mohawk College and minutes to St. Josephs Hospital. Totally Redone Top to Bottom in late 2018, Shingles, Doors, Floors, Trims, Kitchen, Bathrooms, Furnace/Air. All Newer Appliances, Quartz Countertops, Engineered & Vinyl Floors. **EXTRAS** Fridge, Gas Stove, Dishwasher, Washer & Dryer, Existing Light Fixtures Included. (id:57557)
255 Colbeck Drive
Welland, Ontario
Welcome to 255 Colbeck Drive, where timeless elegance and modern luxury come together in perfect harmony. This stunning 3,000+ sq. ft. home offers an open-concept design that exudes sophistication, featuring soaring ceilings, rich finishes, and an abundance of natural light.The heart of the home is the gourmet kitchen, designed for both everyday living and entertaining, with a massive island, six-person breakfast bar, top-of-the-line stainless steel appliances, a walk-through butlers kitchen with a wine fridge, and a spacious walk-in pantry.The seamless flow continues into the expansive living spaces, including a cozy living room and an impressive family room with two-story vaulted ceilings, a floor-to-ceiling stone fireplace, and direct access to the backyard. Outside, you'll find a private backyard oasis with a concrete patio, hot tub, and a beautifully landscaped yard that offers the perfect setting for outdoor entertaining or peaceful relaxation.Upstairs, the home features three spacious bedrooms, each with a walk-in closet, and a luxurious primary suite complete with a spa-like ensuite, featuring a deep soaking tub, and dual vanities. A second-floor laundry room adds ultimate convenience.The fully finished basement is a standout, offering a self-contained in-law suite with its own full kitchen, bedroom, gym, laundry, and ample storage ideal for multi-generational living or rental potential.An attached garage with two and a half parking spots and a double-car driveway provide ample space, while meticulously maintained landscaping adds curb appeal.Located in a sought-after neighbourhood, this home is the epitome of luxury living offering the perfect blend of comfort, style, and functionality. Don't miss your chance to call 255 Colbeck Drive home. (id:57557)
130 West 34th Street
Hamilton, Ontario
Welcome to 130 West 34th Street a rare find offering tremendous potential for both investors and homeowners. This well-maintained legal multi-family home features a spacious and flexible layout, perfect for a variety of living or income-generating options. The upper unit is currently vacant, making it ideal for immediate move-in or leasing, while the lower level is already tenanted, providing consistent rental income from day one. Boasting a total of 6 bedrooms and 2 bathrooms, this home easily accommodates large families, multi-generational living, or savvy investors looking to maximize returns. Located in a desirable and vibrant West Hamilton Mountain neighbourhood, you're just minutes from schools, parks, shopping, public transit, and major highways - everything you need right at your doorstep. Whether you're looking to live in one unit and rent the other, or add a strong performer to your investment portfolio, this property delivers on all fronts. Some photos are virtually staged. (id:57557)
1014 - 585 Colborne Street
Brantford, Ontario
Stunning Corner Unit Townhome Located In The Heart Of Brantford. A Modern Open Concept Unit Offering Plenty Of Natural Sunlight And Has Balconies. Elegant Kitchen W/ Quartz Countertops & S/S Appliances, Engineered Hardwood Flooring. The Second Level Has 3 Spacious Bedrooms - 1 W/ Private 3pc Ensuite, And Another 4pc Bathroom. Lower Level W/ Den Which Can Be Used As An Additional Room Space. 2 Parking Spaces And Amenity Garden & Additional Visitor Parking For Guests. This Home Is Conveniently Located Close To All Amenities, Parks, Schools, Highway Access, And More! (id:57557)
793 Lakeshore Road
Haldimand, Ontario
Escape to the Lake! Irresistibly-priced 3 bedroom cottage retreat in the pulse of cottage country south! Skip the gridlock and arrive at this lovely fully insulated cottage which has 820sf of updated & vibrant living space, and best of all, its perched steps from the lake with jaw dropping views! A lake facing front porch (224sf) with sleek glass railings invites you into a preferred interior layout starring a custom large kitchen w/ an island & panoramic lake views. Expansive dining area offers ample space for family/friends to gather after a sun-soaked day at the beach. This space freely connects to a large living room w/ a propane fireplace that sets the mood for game nights or movie marathons. A modern 4pc bath at the rear of the cottage is perfect for rinsing off sandy toes! Patio door leads to an elevated rear deck (350sf) is perfect chill out area after a long day in the sun highlighted with a large steel framed gazebo (13x9). The expansive backyards unfolds with an interlock patio with a firepit (15x19) for starry nights, and shed w/ hydro (10x12). Note: 2000 gallon cistern & holding tank, fibre optic internet, maintenance-free vinyl siding/windows, & furnishing included (neg). Conveniently located close to downtown Selkirk, minutes to Port Dover, and relaxing 40min commute to QEW, Hamilton, GTA. Seize the summer at the beach - there's no life like lake life! (id:57557)
208 - 11 Woodman Drive S
Hamilton, Ontario
Welcome to this lovely 2 bedroom, 1 bath condo located in quiet building with only 4 storeys. This spacious 970 sq ft unit features an open concept large living room & dining room with patio doors to a huge 4.5 ft x 44 ft West facing balcony. The updated bright white kitchen offers plenty of cabinetry & tiled backsplash. The generous-sized primary bedroom has an oversized closet as does the second bedroom which is perfect for a home office. Updated 4 pc bath. There is no shortage of storage space in this unit! Also includes a separate locker for extra convenience & laundry facilities just down the hall. Carpet free in all rooms. Easy walking to all amenities including shopping, dining and bus service just steps away. Parking spot included & visitor parking. Ideal location for the commuter- just minutes to the Red Hill Valley Parkway, Linc & QEW. Don't miss the opportunity to make this your new home! (id:57557)
134 Clarke Street N
Woodstock, Ontario
Welcome to 134 Clarke Street North, Woodstock! This beautifully maintained family home is truly an entertainers dream, offering a versatile layout with endless possibilities. Whether you're a hobbyist, a mechanic, or a small business owner, this property is tailored for youfeaturing a spacious garage equipped with compressors, ideal for workshop use. The walkout basement, previously used as a hair salon, provides excellent potential for a home-based business or in-law suite. Located within walking distance to both elementary and secondary schools, this home combines practicality with charm in a family-friendly neighbourhood. Don't miss this unique opportunity! (id:57557)
5683 Churchs Lane
Niagara Falls, Ontario
Last one available! Fabulous end unit. Welcome to your dream home where modern elegance meets everyday convenience! This brand-new freehold townhouse isn't just a place to live it's a space where memories are waiting to be made. First time buyers can take advantage of the new GST rebate. Spacious & Thoughtfully Designed Boasting 2,400 sq. ft., this stunning 4-bedroom, 2.5-bathroom home is designed for comfort and functionality. A main-floor office provides the perfect work-from-home setup, while the open-concept layout is ideal for hosting family and friends. Luxury Meets Practicality. Primary retreat with a spa-like ensuite and huge walk-in closet. Second-floor laundry for added convenience. Bonus mudroom off the garage an essential drop zone for busy days. High ceilings in the basement ready for your vision. Serene & Low-Maintenance Living Enjoy the beauty of park and tree-lined views while skipping the hassle of extensive yard work. This freehold townhouse gives you the perks of a detached home without the high-maintenance upkeep. Prime Location & Investment Potential Located in the heart of Niagara, you're just minutes from Shopping & world-class wineries, Niagara Falls attractions, Only 8 minutes to the new University of Niagara Falls Canada (UNF)an excellent investment opportunity! Move in with Confidence! FULL TARION WARRANTY quality craftsmanship & peace of mind included! Also notable, Builder will honour any federal tax incentives that get introduced prior to closing.**PHOTOS ARE FROM THE MODELHOME WHICH WAS AN INSIDE UNIT. THE UNIT WAS THE REVERSE FLOOR PLAN AS THIS UNIT (id:57557)

