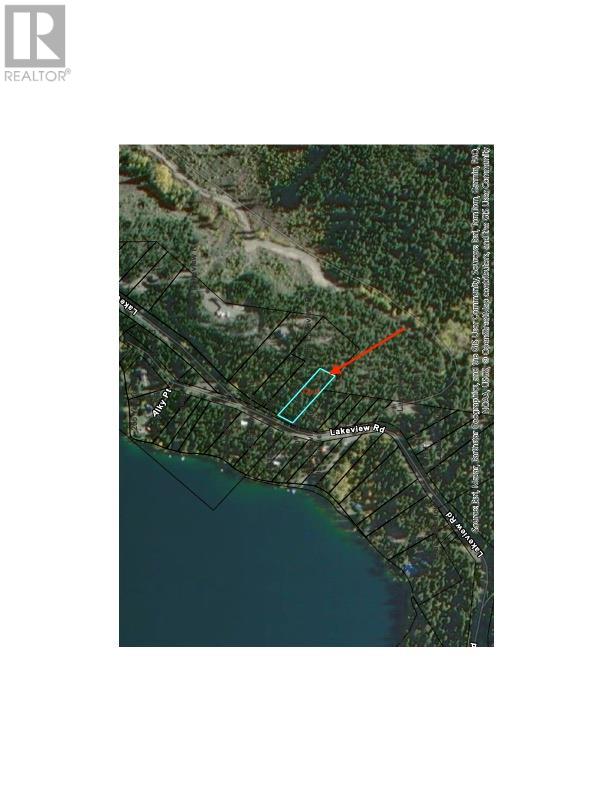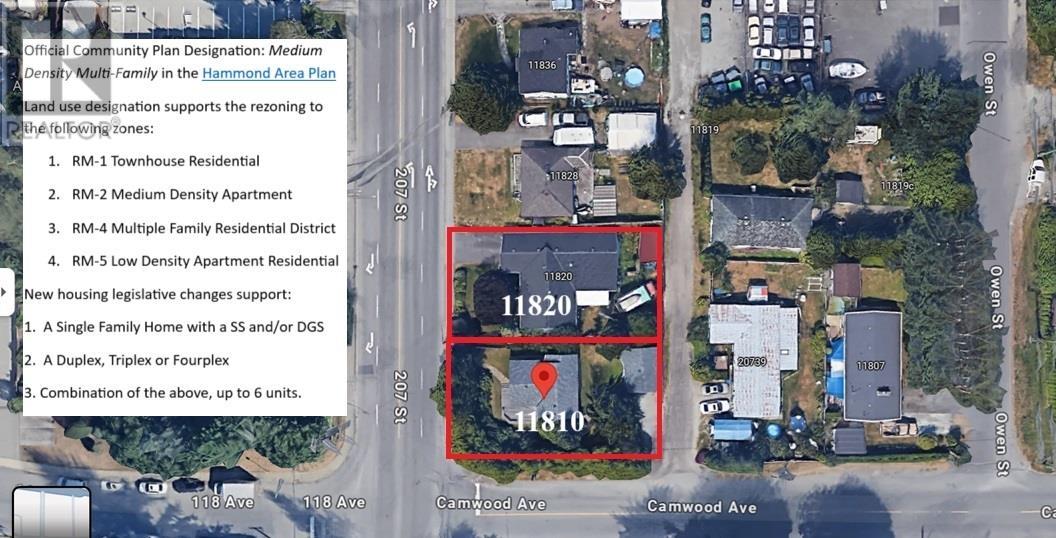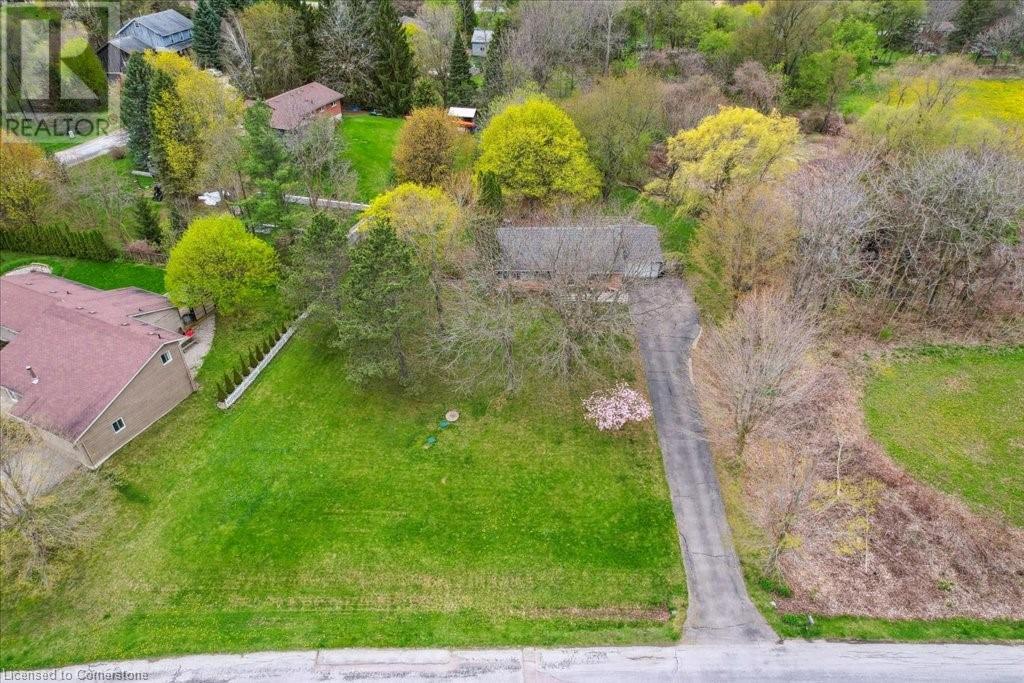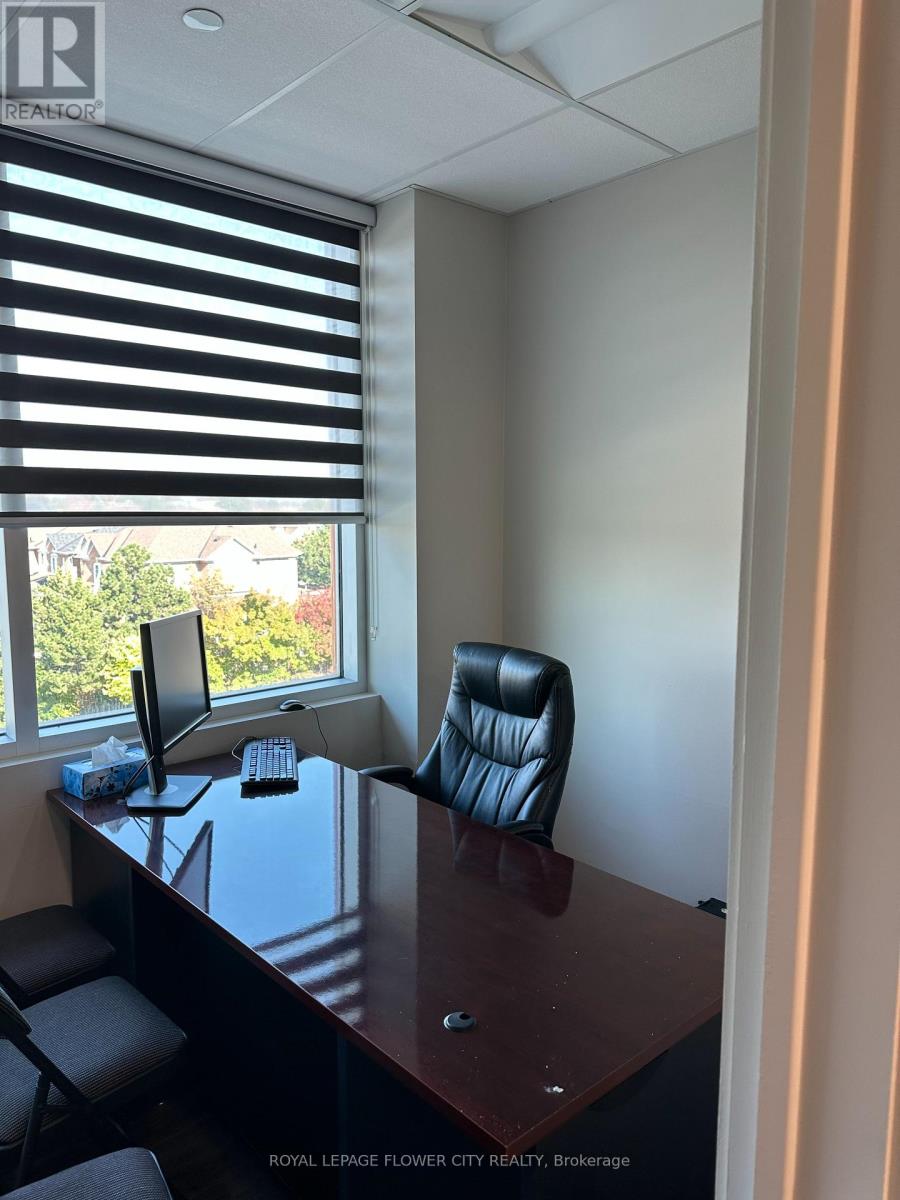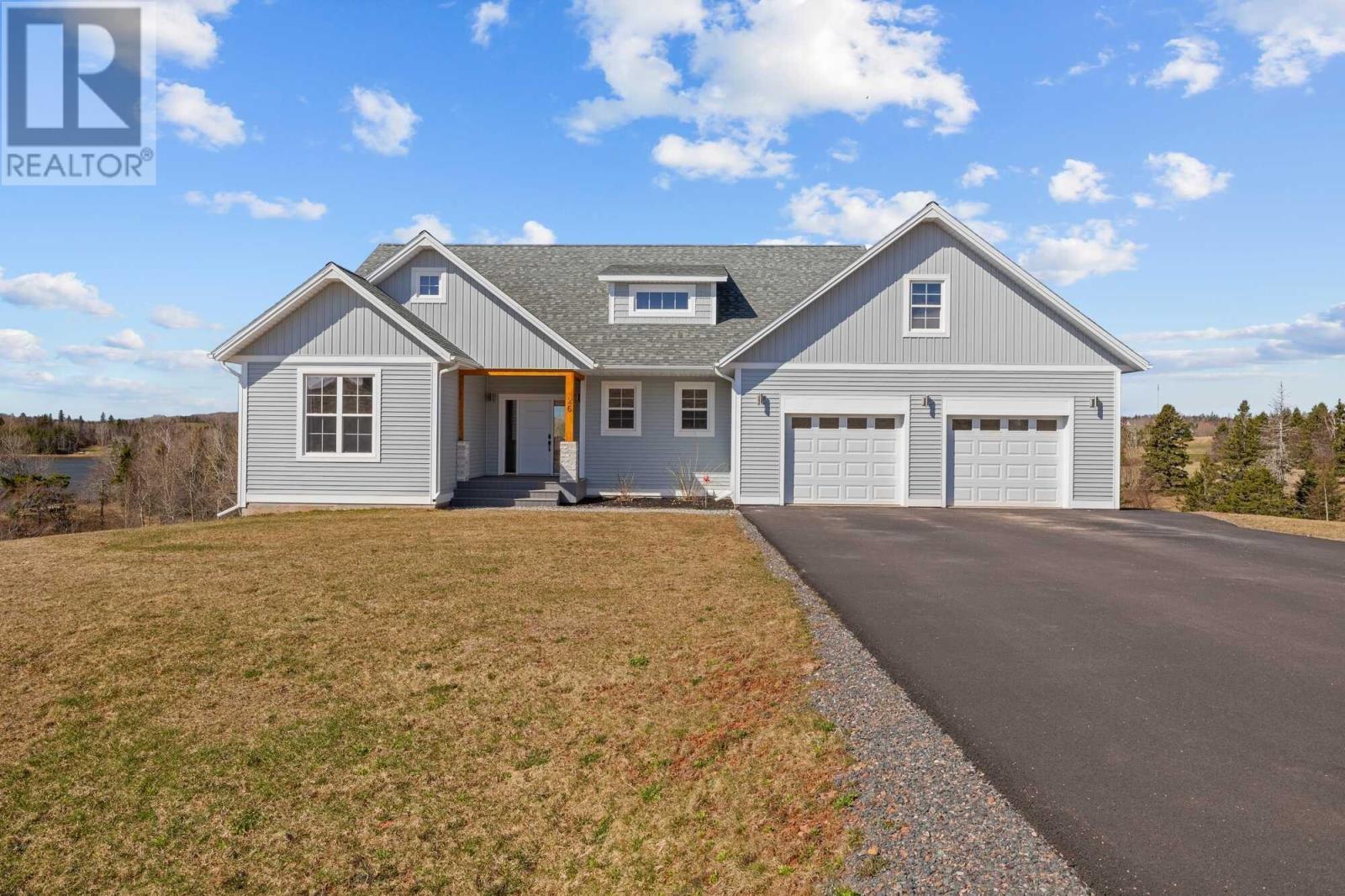117 Rosehill Boulevard
Oshawa, Ontario
Professionally Designed, Custom Built DUPLEX on a quiet street in the heart of Oshawa. Triple A Tenants. Spotless, low maintenance, turn-key income property w/ high end features throughout. 2 sun filled, 2 bdrm self contained apartments. Separately metered w/ individual furnaces and HWT’s. Each unit features: Separate Ensuite Laundry, open concept kitchens & main living space, 2 large Bdrms, full 4-pc baths, parking, walk-out outdoor space, & plenty of storage. Specifically located in Oshawa’s McLaughlin community, walk to: Oshawa Town Centre, Transit, Schools, Shopping, Restaurants & so much more! LEGAL DUPLEX - Unit 1: 1152.17 Sqft. Unit 2: 1134.29 Sqft. AAA Tenants looking to stay. (id:57557)
2&4 - 5300 Canotek Road
Ottawa, Ontario
Located in the well-established Canotek Business Park, 5300 Canotek Road offers turnkey office space with high-end finishes, including private offices, open work areas, a kitchen, bathroom, and shared dock access. The tenant, a well-known home renovation company undergoing restructuring, is looking to sublease Units 2 and 4 and will remain in Unit 6 but is open to leasing it as well. Additional rent is $9.88 per sq. ft. (id:57557)
309 1165 Resort Dr
Parksville, British Columbia
OCEANFRONT walkout condo at Ocean Sands Resort with amazing views! 100% ownership. This is a one of a kind combination unit with 2 separate lock off areas. Unit #309 is fully equipped with a kitchen, dining area, living room (gas fireplace) and lovely primary bedroom/ensuite. Unit#309A is a separate lock off area with another bedroom (gas fireplace), bathroom and small fridge/coffee area. Perfect for staying with families or rent out one side or both. Each side comes fully furnished; and both have a stunning walkout patio area to enjoy the views and ocean air. There is a well managed on-site rental pool option available (not mandatory); or you can keep this unit for your personal use or rent it privately. The optional amenities include an outdoor swimming pool, hot tub & sauna (inquire for details). *Parking stall. *Storage room. *GST applicable. Enjoy everything Parksville has to offer at this amazing location close to Rathtrevor Provincial Park, shopping and restaurants. (id:57557)
B2 - 89 Estrella Crescent N
Richmond Hill, Ontario
This bright and spacious 2 BR Basement Apartment, Massive Kitchen, Open Concept to LR, All Rooms have Full Size Windows, Allowing Ample Natural Light, Shed, Laundry shared with the other basement apartment. 1 Pkg Spot on the West Side of Driveway. Tenant pays 1/3 Utilities/Month. Absolutely NO PET & NO SMOKING. Landlord has Severe Asthma. School Grate 9/10 Based on House Sigma (id:57557)
District Lot 5637 Lakview Rd Road S Lot# Lot D
Gold Bridge, British Columbia
GUN LAKE! BAR LAND Escape to your own private retreat on this stunning.96-acre lot overlooking Gun Lake! Nestled amidst towering trees on a gentle hillside, this property offers breathtaking views of the sparkling lake and majestic mountain range. Located on Gun Lake Rd South, you'll enjoy convenient access to year-round recreation, whether it's Mountain biking, dirt biking, Golfing, boating, swimming, or snowmobiling. Zoned R2, this versatile lot presents endless opportunities to build your dream estate or create a recreational haven for summer and winter adventures. Imagine waking up to panoramic views and spending your days exploring the natural beauty surrounding you. Don't miss out on this rare opportunity! Lots A & F are also available SEPARATELY FOR SALE, POSSIBLY COMBINATION OF nearly 5 acres of potential privacy. Contact Dawn Mortensen, Personal Real Estate Corporation, today to learn more! (id:57557)
651 Gorge Harbour
Cortes Island, British Columbia
A MAGNIFICENT WATERFRONT ESTATE set on over 14 acres in the scenic Gorge Harbour on Cortes Island. Featuring 1,100 feet of pristine waterfront, a spacious 2,226 square foot residence, and a 40 foot dock, this exclusive property is only accessible by boat. Ideally located across from the Gorge Harbour Marina, it offers easy access in just minutes. Situated on the southwest side of Cortes Island, this area is well known as a popular stopover for boating enthusiasts. This turn key property, offered with most furnishings included, is perfect as a recreational getaway or a permanent residence. The beautifully maintained 4 bedroom, 3 bathroom home boasts generous outdoor living spaces, hardwood floors, a stunning stone fireplace, and more. Elevated above the harbour, the property features extensive frontage along the picturesque cut, providing complete privacy and breathtaking views. Experience the best of island living in this captivating coastal retreat. (id:57557)
11810 207 Street
Maple Ridge, British Columbia
Combining with 11820 207 Street. Currently zoned RS-1 (Single Detached Residential) and is designated as Medium Density Multi-Family in the Hammond Area Plan, which is part of the Official Community Plan. This land use designation supports the rezoning to the following zones: RM-1 Townhouse Residential RM-2 Medium Density Apartment RM-4 Multiple Family Residential District RM-5 Low Density Apartment Residential With the housing legislative changes, the subject property could be permitted up to 6 dwelling units, subject to compliance with the Zoning Bylaw, other Municipal bylaws and the BC Building Code. This means that you may be able to build: A Single Family Home with a SS and/or DGS A Duplex, Triplex or Fourplex, Combination of the above, up to 6 units. (id:57557)
39 Bannockburn Road
Kitchener, Ontario
Set on 0.52 of an acre, this exclusive Caryndale location is being offered for the first time for sale. Absolutely stunning lot has no rear neighbours, or neighours to one side. Existing 1224 square foot bungalow was custom built in 1984, with 4 bedrooms on the main floor and finished basement. Build your dream home here, or add on to the existing home! Located close to great schools and only minutes from the 401! (id:57557)
9821 103 Ave
Clairmont, Alberta
Whether you've been sketching blueprints for your dream home or envisioning the relocation of your existing manufactured home, consider this property in Clairmont your blank canvas. Just a 10-minute drive from Grande Prairie, it offers that small community feel while keeping you mere minutes away from city amenities! This lot, measuring a generous 49 x 119, provides the perfect space for your dream build or a manufactured home. Not only is this property zoned RR-4, but it also boasts county taxes!The previous house has been recently removed, leaving the site ready for your vision. Back alley access adds a practical touch, opening doors for a garage or extra parking. Don't let this opportunity slip through your fingers. Call your dedicated REALTOR® today! (id:57557)
204 7128 Adera Street
Vancouver, British Columbia
Sought after Shannon Mews developed by the renowned Wall Financial offers ultimate western living. This 2 bedroom plus den equipped with top of the line designers appliances, A/C, engineering H/w flooring, european cabintry, quarts countertop, spa like gardens, fully equipped gym, outdoor pool and more.... Close to all proximity, 2-5-10 warranty. The unit comes with 2 side by side parkings, storage locker and BONUS of EV charger. Professionally measured by RoomVu. (id:57557)
318 - 50 Sunny Meadow Boulevard
Brampton, Ontario
Three office rooms are available for lease. List price is for a single office Sunny Meadows Commercial Centre is A Unique Office Condominium. An Office Unit That Will Meet Any Professional's and Business Needs. The Sunny Meadows Commercial Centre Strategically Located Across Brampton Civic Hospital Complex And Tall Pines-Long Term care Facility. Close Proximity To Highways 410, 407 and Downtown Brampton. Fully Finished Professional Office with upto 3 (three) Offices, for lease. In addition secure underground Parking. (id:57557)
26 Alexander Drive
Clyde River, Prince Edward Island
When Viewing This Property On Realtor.ca Please Click On The Multimedia or Virtual Tour Link For More Property Info.Nestled on a spacious lot in the prestigious Dunedin Estates of Clyde River, this custom-built home offers breathtaking panoramic views of the West River. Imagine waking up to the gentle shimmer of the water and ending your day with stunning sunsets, all just a convenient 12-minute drive from vibrant Charlottetown. Experience an enhanced sense of airiness with 9-foot ceilings flowing throughout the entire home. This residence features 5+1 bedrooms, 3 bathrooms, and a versatile layout perfect for family living or working from home. The heart of this home is the 780 sq ft custom-designed golf simulator/home theatre with soaring 14-foot ceilings, an entertainer's dream. Practicality meets luxury with a walk-out basement, walk-in pantry and mudroom. For fitness enthusiasts, a dedicated gym/rec room offers the perfect space to stay active. (id:57557)





