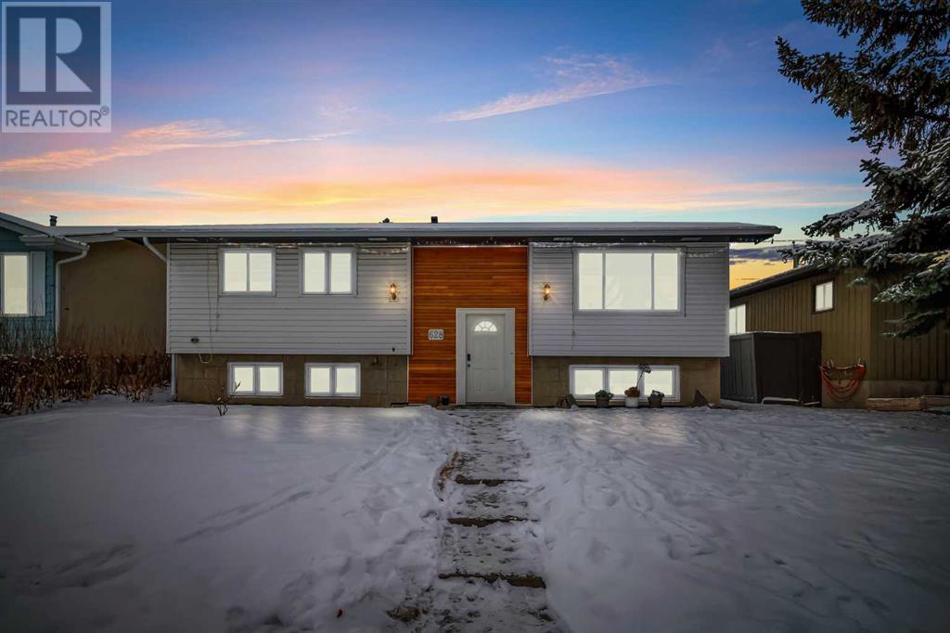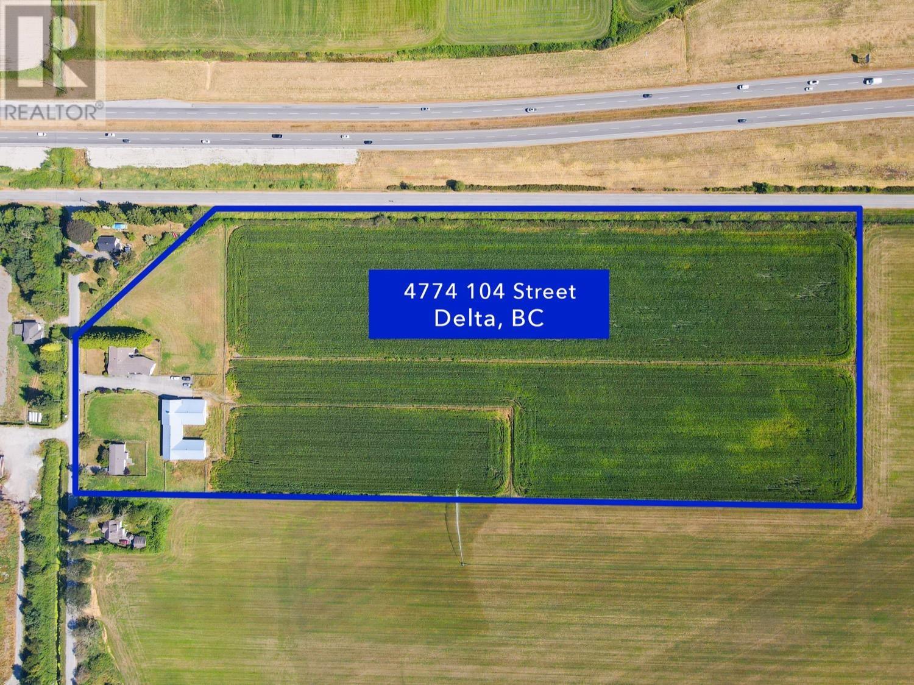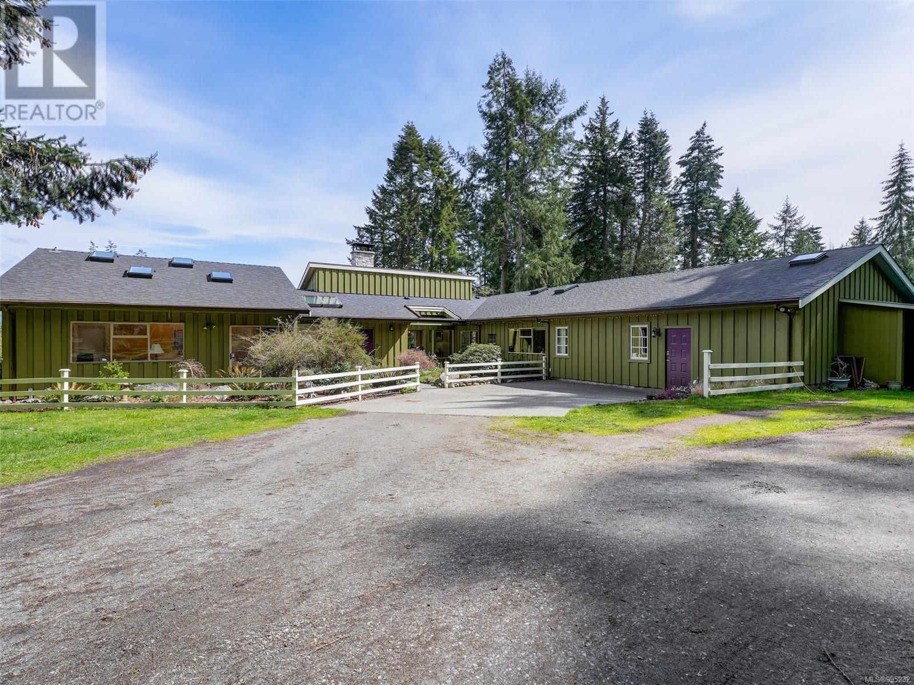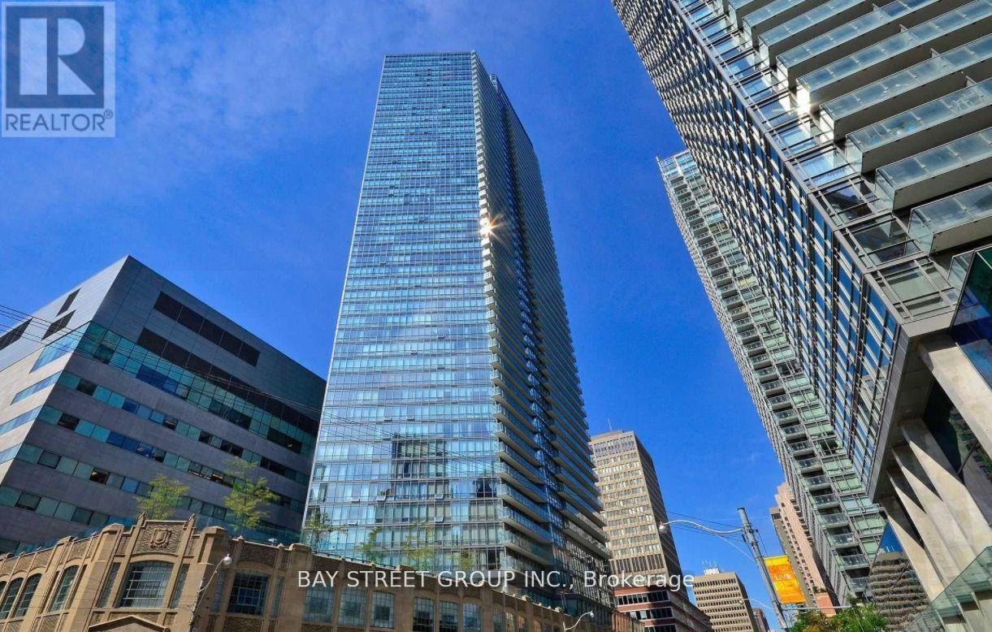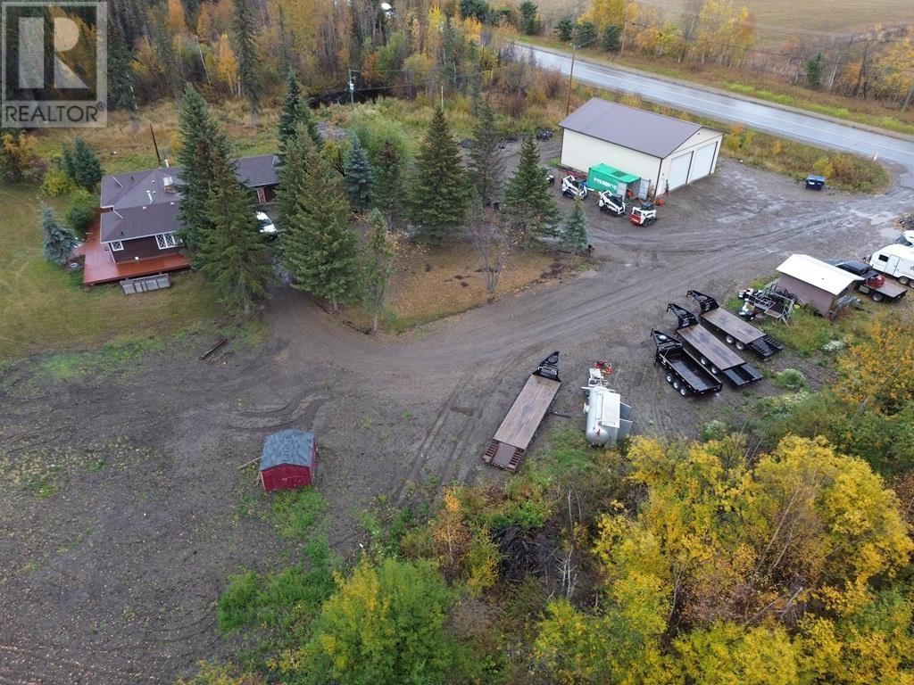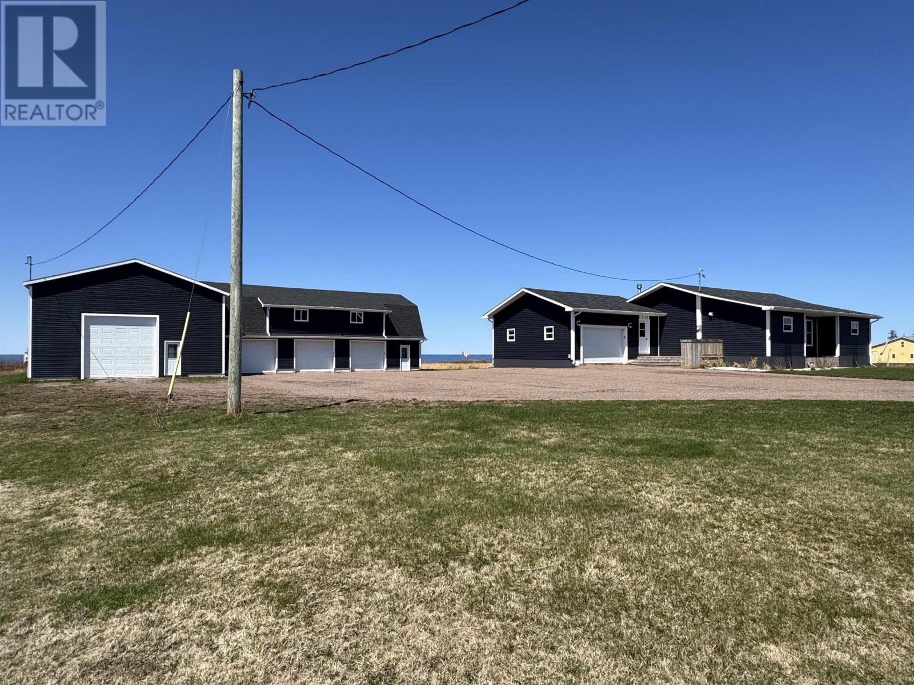628 Maidstone Drive Ne
Calgary, Alberta
Welcome to this beautifully renovated and bright bi-level home in Marlborough Park. Offering five bedrooms and four bathrooms, this property has undergone upgrades throughout. The main floor features an open-concept layout, including a spacious living room, dining area, and a stunning kitchen with new quartz countertops, top-of-the-line cabinetry offering ample storage, an island, and stainless steel appliances. The kitchen also provides access to a large deck, perfect for entertaining family and friends during the warmer months. The property boasts a generous, fenced backyard that backs onto a green space, offering added privacy and tranquility. Conveniently located close to amenities, schools, and transit options. The upper level is home to three bedrooms, including a master bedroom with a half-bath ensuite. The other two bedrooms feature closets and share a four-piece bathroom. The basement, an illegal suite, includes two additional bedrooms, two bathrooms (one with an attached ensuite), a separate laundry area, a well-appointed kitchen, and a large family room ideal for relaxation or play. Don’t miss the opportunity to view this exceptional home—book your showing today before it’s gone! (id:57557)
1 King Street E
Hamilton, Ontario
Excellent opportunity to own a profitable convenience store at the high-traffic corner of King Street and James Street in downtown Hamilton. Surrounded by residential buildings and constant pedestrian and vehicle flow, this turnkey business attracts steady daily customers. Includes Bitcoin ATM, OLG , Navada machine, ice cream freezer, debit machine, ball pipe , and coolers for alcoholic beverages. Potential to expand the vape product line for additional income. Monthly rent is $5,500 (TMI included); tenant pays only for hydro, internet, phone, and insurance. Prime location with strong visibility—ideal for owner-operators or investors. (id:57557)
1980 Ogilvie Road
Ottawa, Ontario
Excellent Dry Cleaning Business with great traffic. Business is located inside the Loblaws (Ogilvie & Blair), successfully operating, with regular clients for more than 18 years. Great potential for making addition income for those familiar with alteration / tailoring. Rent $750+Tax includes Heating / Cooling/ Electricity. (id:57557)
231 12th Avenue
Estevan, Saskatchewan
*Prime Office Space in Downtown Estevan – 1200 sq. ft.** This highly desirable office space offers a prime location in the heart of downtown Estevan, perfect for any business looking to establish or expand its presence. Spanning 1200 square feet, the office includes 5 private offices, ample storage, and a spacious boardroom ideal for meetings or presentations. The kitchen area provides convenience for staff, and two exclusive parking stalls offer ease of access. This gross lease covers all costs except for phone and internet, making it an excellent value for professionals seeking a turn-key space in a vibrant business community. Don’t miss this opportunity to secure a central location for your business! For more details or to schedule a viewing, contact us today. (id:57557)
4774 104 Street
Delta, British Columbia
Impeccable 20.25 acre with 2 homes and 8,400 sp. ft barn offers future driveway access off of Hornby Drive ideal for large trucks is located at the quiet end of 104th close to Boundary Bay and private member airstrip. All 3 buildings were built in 1972 which includes a sprawling 4 bedroom rancher substantially renovated in 1987 with huge concrete driveway, a 3 bedroom rancher, and spectacular barn used to breed race horses. Delta indicates future of 5,382 sq. ft. for 1st house, 2,508 sq. ft. for 2nd house and 968 sq. ft 3rd workhand house with ALC approval. Property is an ideal equestrian facility and is designated agritourism which could work for farm market, winery, country weddings and more. Call today for more information. (id:57557)
956 Cherry Point Rd
Cowichan Bay, British Columbia
Welcome to this one of a kind OCEANVIEW 3.36ac property with a gorgeous custom built rancher-style home. With nearly 3,000sf on the main, this home features a 2021 custom kitchen by Cowichan Millworks, 12ft vaulted ceilings, formal dining, travertine tiled entry & primary bedroom with ensuite, walk-in closet & french doors opening to a private flagstone patio with hot tub. A skylit flex space could be a yoga studio, gym or office - lots of options! Enjoy water views in 2 directions from the principle rooms of the home & the front deck! The lower level features a family room, 2 additional bedrooms, large bathroom with sauna, incredible storage space & access to the lower patio. A fully fenced mature veggie garden with apple, pear, hazelnut, cherry & plum trees & berries is a gardener's paradise. Lots of mechanical updates including a new heat pump, hot water tank, new wood deck surface, exterior paint & more! This lovely acreage offers spacious lawns, a forested area & a tranquil path. Double garage plus lots of room for an RV or boat. The property backs on to ALR land and is a short drive to Bench Elementary, Valley View Centre and the Village of Cowichan Bay. (id:57557)
1702 - 50 Forest Manor Road
Toronto, Ontario
Bright. Stylish. Yours. Welcome to the perfect place to start your homeownership journey! This beautiful 2-bedroom condo offers 800+ sq ft of sun-filled space, thanks to big, bright windows that keep every room glowing all day long. Whether you're hosting friends or just relaxing at home, you'll love the fresh, open feel. Location? It couldn't be better. You're just steps from transit, highways, shopping, groceries, and your favorite restaurants everything you need, right where you need it. Why rent when you can own your own slice of the city? Book your tour today and see why this condo is calling your name! (id:57557)
4801 - 832 Bay Street
Toronto, Ontario
Stunning Highrise "Burano" Condo located In Heart Of Downtown (Bay & College), Spacious One Bedroom Condo With Unobstructed View, FloorTo Ceiling Windows In Living Room, 9 Feet Ceiling, Large Balcony, Steps To University Of Toronto & Ryerson, Subway, TTC, Hospitals, EatonCentre, Parks, Resturants & Financial District. Amazing Amenities Such As Large Outdoor Pool, Rooftop, Patio, Gym, 24 Hrs Concierge, Billiards,Party Room And More. (id:57557)
203, 175 Wolf Hollow Crescent Se
Calgary, Alberta
Welcome to the The BANKS, a distinguished boutique condo building nestled in the serene Wolf Willow area. Situated in one of the most sought-after locales, this impeccably designed residence offers unparalleled living. Your new home enjoys an enviable setting near the picturesque Bow River, a splendid golf course, and charming walking/biking trails. Convenience meets luxury as the Banks is just a 5-minute drive from grocery stores, shopping venues, boutique fitness facilities, and a diverse array of dining and entertainment options. This meticulously crafted GRAMERCY C Unit offers 1112 sq.ft. (RMS Measurement) and 1208 sq.ft. (Architectural Measurement) of thoughtfully designed living space and comprises 2 bedrooms, 2 full bathroom, exceptional open floor plan design with bedrooms on opposite sides of the unit, and 1 titled underground parking stall. Inside, discover exquisite details including quartz counter-tops, designer tile back-splash, custom cabinetry, stainless steel appliances, in-suite laundry, and (optional) wall-mounted air conditioning to keep you cool in the hot summer months. Additionally, the large patio beckons, providing an ideal space for entertaining guests or enjoying moments of tranquility in the open air. Developed by Cove Properties, one of Calgary's premier multifamily developers renowned for their dedication to quality construction, THE BANKS embodies excellence in every aspect. Don't miss this opportunity to elevate your lifestyle in this exceptional residence! Contact your agent today to arrange a viewing during The BANKS at Wolf Willow show suite hours. The BANKS offers a variety of unit types and price points, ranging from charming one-bedroom layouts to spacious and luxurious two-bedroom + den options.This unit is currently under construction, tentative completion is Spring/Summer 2026, taxes are not yet fully assessed, postal code has not been allocated, photos are of the BOW 360 at Wolf Willow show suite and not of the actual unit bu t represent the finishing standards of Cove Properties. (id:57557)
210, 175 Wolf Hollow Crescent Se
Calgary, Alberta
Welcome to the The BANKS, a distinguished boutique condo building nestled in the serene Wolf Willow area. Situated in one of the most sought-after locales, this impeccably designed residence offers unparalleled living. Your new home enjoys an enviable setting near the picturesque Bow River, a splendid golf course, and charming walking/biking trails. Convenience meets luxury as the Banks is just a 5-minute drive from grocery stores, shopping venues, boutique fitness facilities, and a diverse array of dining and entertainment options. This meticulously crafted TRIBECA Unit offers 532 sq.ft. (RMS Measurement) and 576 sq.ft. (Architectural Measurement) of thoughtfully designed living space and comprises 1 bedroom, 1 full bathroom, and 1 titled underground parking stall. Inside, discover exquisite details including quartz counter-tops, designer tile back-splash, custom cabinetry, stainless steel appliances, in-suite laundry, and (optional) wall-mounted air conditioning to keep you cool in the hot summer months. Additionally, the large patio beckons, providing an ideal space for entertaining guests or enjoying moments of tranquility in the open air. Developed by Cove Properties, one of Calgary's premier multifamily developers renowned for their dedication to quality construction, THE BANKS embodies excellence in every aspect. Don't miss this opportunity to elevate your lifestyle in this exceptional residence! Contact your agent today to arrange a viewing during The BANKS at Wolf Willow show suite hours. The BANKS offers a variety of unit types and price points, ranging from charming one-bedroom layouts to spacious and luxurious two-bedroom + den options. This unit is currently under construction, tentative completion is Spring/Summer 2026, taxes are not yet fully assessed, postal code has not been allocated, photos are of the BOW 360 at Wolf Willow show suite and not of the actual unit but represent the finishing standards of Cove Properties. (id:57557)
10412 Northern Lights Drive
Fort St. John, British Columbia
* PREC - Personal Real Estate Corporation. A perfect place to live and run your business from featuring a newer 2000 sq ft shop for your home based business with a great location. Located near hospital on the bypass road with nearly 5 acres partially treed with large evergreens as well as large parking areas. Huge potential to create your dream home with some updating with over 3600 sq ft (1849 sqft up and another 1849 down in a concrete basement). There are 3 bedrooms plus a den up with 2 full bathrooms and 1 half. Extra large living room with brick fireplace a good sized kitchen with eating area plus a dining room & a large wrap around sundeck. There is so much room to store things in the attached 25' X 28' garage but the best part is the 40' X 50' heated shop. Also on Commercial see MLS# C8068887. (id:57557)
12123 Route 14, St. Louis
Pleasant View, Prince Edward Island
Waterfront at it best! Be sure to watch Virt Tour URL. This fantastic property is made up of a beautiful home with attached large single vehicle garage and a detached garage/shop/building, all wonderfully situated on 5 acres of land with approximately 244 feet of waterfrontage accessed by a gently walk onto the magnificent beach! This home has been totally reconfigured, renovated and updated. It simply must be seen to be appreciated! The main level of this beautiful home features a large foyer that also leads to the garage and basement, an open concept kitchen, dining and living room area and a huge pantry/prep room behind the kitchen. The living room has a propane fireplace and patio doors leading to the 16' x 38'.6" patio with hot tub. The primary bedroom has 3 closets, an ensuite and a laundry closet, while 2 additional bedrooms and a full bathroom complete the main level. The basement is set up with an open concept gym/games room, a media room, an office, a large storage room and both electrical and furnace rooms. This home is loaded with features including, but not limited to: Granite counter tops in kitchen, pantry and ensuite, high end kitchen appliances, water treatment system with conditioner, water softener, UV light, 3 stage filter and reverse osmosis, forced air propane furnace, central air, garage door, new roof shingles on home and building, new vinyl siding on home and building(that will be completed prior to the closing). The garage/shop/building measures: 32'.10" x 60' + 51' x 29'.6", and features 4 Fujitsu heat pumps and a new 12'x 12' garage door , 2 new man doors, all new windows and garage door openers and more. If you love relaxing days on a stunning beach and incredible sunset views, this is the property for you! Please note: Exterior siding is now completed on the Home and Building. (id:57557)

