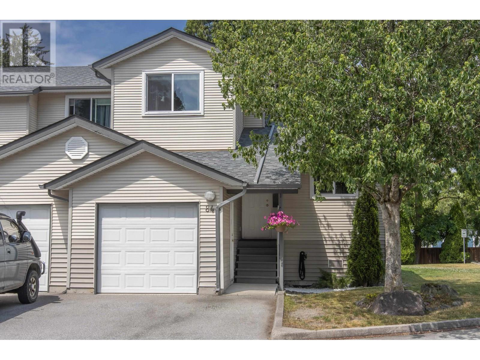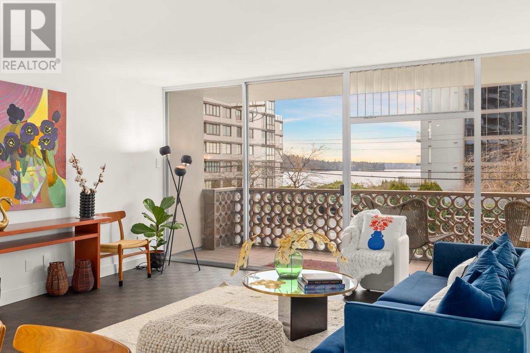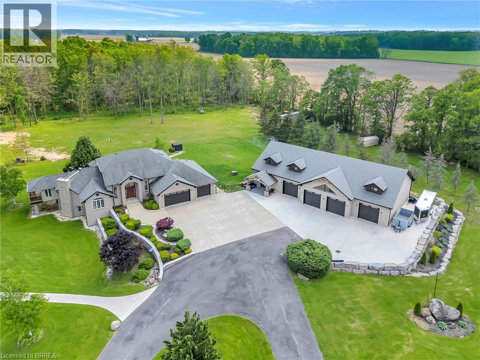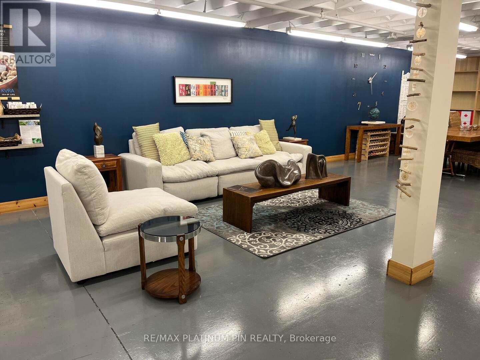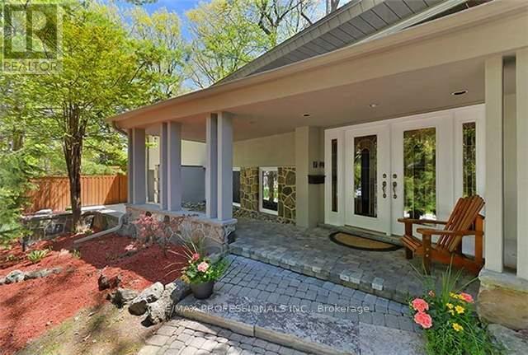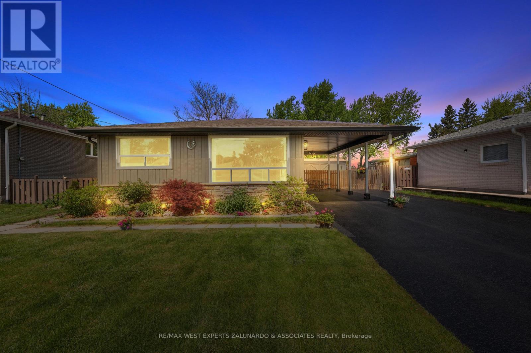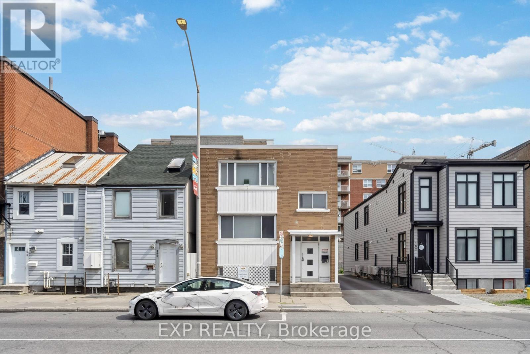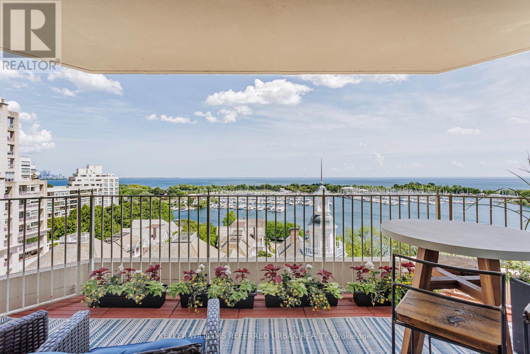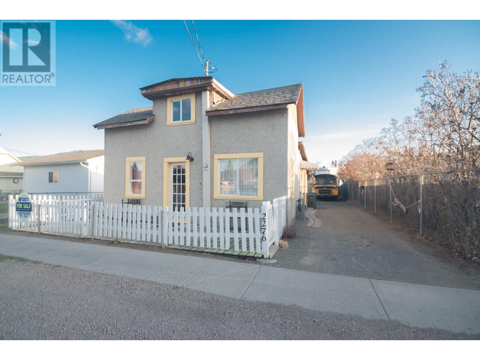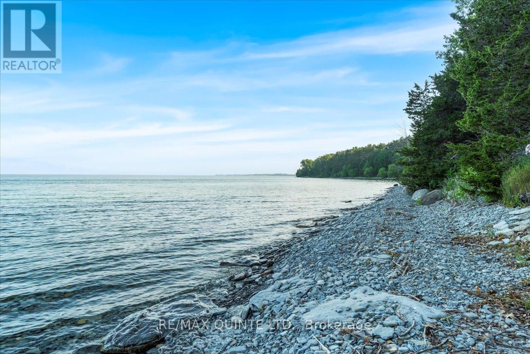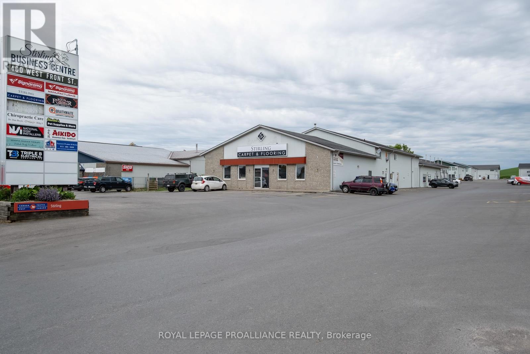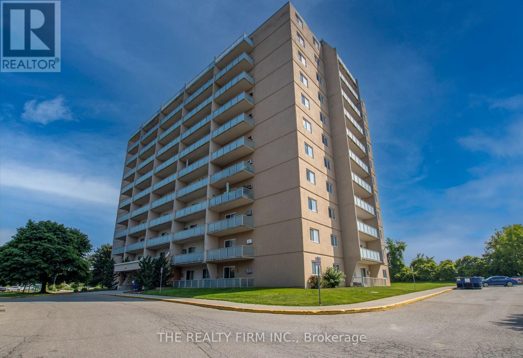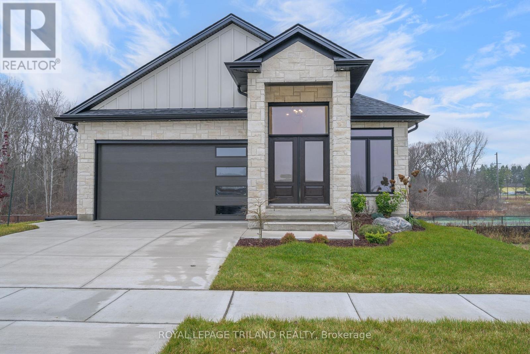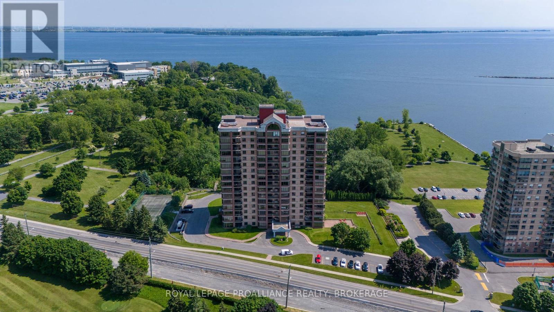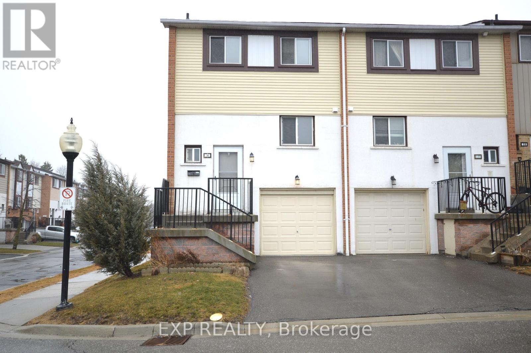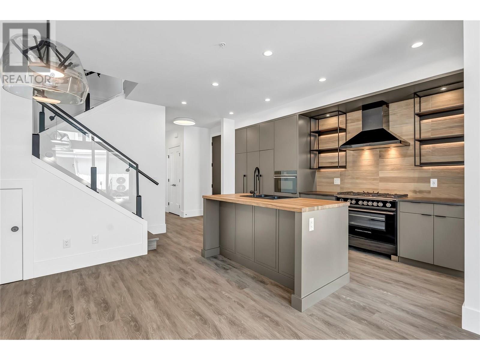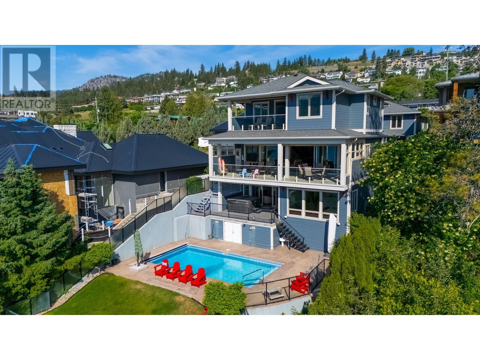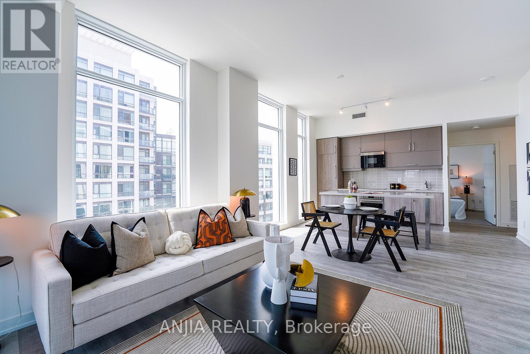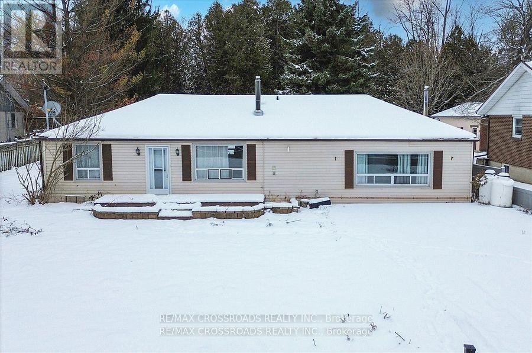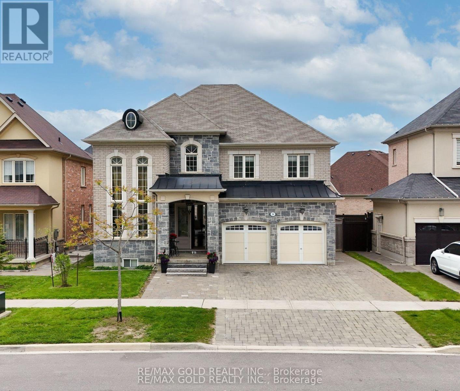84 39920 Government Road
Squamish, British Columbia
Welcome to this very neat, and nicely updated end unit home in the popular Shannon Estates. The home offers a great floorplan layout with 3 very generous sized bedrooms, the primary bedroom being on the main floor along with a cheater ensuite. Some of the recent upgrades include the tasteful kitchen with quartz/ waterfall countertops, upgraded stainless steel appliances and thoughtful herringbone design flooring. Walk out to the private deck or many trails close by. There's also plenty of storage with the mezzanine in the garage and higher than average ceilings to store those paddelboards! Book your private showing today to see your new home, in this well managed complex! (id:57557)
101 2135 Argyle Avenue
West Vancouver, British Columbia
This corner unit gem was FULLY and immaculately reno'd in 2024 to echo the building's 1961 roots. It boasts windows on three sides, gorgeous Italian Bertazzoni appliances (including a built in wine fridge), all new lighting, Emtek Hardware, an opened up and expanded kitchen, two fully redone ensuite bathrooms, closet built-ins, in-suite laundry, window blinds, re-finished original oak hardwood floors, in floor heat and more! There hasn't been a detail missed in this renovation. New elevator & fully re-piped bldg. Views to the ocean are spectacular from the unit and from the massive roof top deck. Designed and reno'd by Montgomery Design Mgmt. Concrete-built, The Crescent is a unique jewel along the West Van waterfront. Close to the Seawall, shops, restaurants, community ctr and library. (id:57557)
200, 274128 320 Street E
Rural Foothills County, Alberta
SHOP & HOUSE on 15 Acres. This one-of-kind property near the Bow River offers endless opportunities. The 1994 bungalow features 4 bedrooms, vaulted ceilings, and a spacious open kitchen/family room with stunning views. The full basement is ready for your future development plans.The home is equipped with triple E energy-efficient windows, hardy board exterior, and a new rear deck (2023). The roof shingles were replaced in 2018. The property's MASSIVE 70' x 60' shop is a standout feature, offering power, insulation, and a lined interior. It includes four 16' x 16' overhead doors with openers, four man doors, and a base prepared for a concrete floor. Located just 30 minutes from Okotoks and South Campus Hospital, this exceptional property won't last long. (id:57557)
83 Wolven Street
Norfolk, Ontario
Water views abound!!!! This 5 bedroom, 3 bath home is situated on a gorgeous 1acre lot. The house is bathed in natural light and has clear views of the Inner Bay. Walking up to this home you are welcomed by the beautifully landscaped easy to maintain gardens, multiple outdoor entertaining areas including a pretty gazebo sitting area and an expansive front porch. Beside the home is a large workshop that would meet any hobbyist's dreams. The workshop is 30x50 feet, heated and air conditioned with multiple entry doors, and a 2nd level which makes this building the ideal space to design and work on your creative projects. There are multiple RV plug-ins, one in the back behind the shop and another at the Hydro Pole. This property is conveniently located close to nearby marina's, the pretty town of Port Rowan, restaurants, shops, wineries, microbreweries and golfing. What makes this property unique is the 20% ownership in a 2+ acre property across the street known as 94 Wolven St. Inc. which will ensure your water views will remain. This home is perfect for those seeking a harmonious blend of natural beauty, comfort, and practicality. Don't miss out on the opportunity to make this exceptional property your own! (id:57557)
1246 Concession 6 Townsend Road
Waterford, Ontario
This True Country property located in beautiful Norfolk County is positioned on a Rural Estate lot featuring over 12 acres of private living. Start your property journey through the auto-gated entry and follow the paved driveway to the multi-building residence...all while passing your own private personal lake with magical light-up fountains and memory bridge. Once arriving at the primary custom built residence of over 3500sq.ft. you will enter the Grand foyer with impressive heights of 17' with clear views of the Great Room featuring vaulted and Cathedral ceilings with decorative Wood Beams and Stone Gas Fireplace. Great Room also includes an open concept kitchen boasting island, granite countertops and S/S built-in appliances. Also just off the Great Room entertain with the south facing dining room with views of the lake. Main Level also includes a lavish primary bedroom suite which enjoys a 5-pc renovated en-suite with heated floors. Other main floor features include a private Office/Den, 2-pc bathroom, laundry room with access to heated three car garage. Upper loft style level includes two oversized bedrooms with balcony and sitting area overlooking the front foyer. The lower walkout level boasts 1100sq.ft. which is perfect for a multi-generational family as a private entrance leads to family room and bar area. Kitchenette leads to a 3 pc bathroom, wine cellar, office and utility/storage rooms. Now the outbuilding. The Shop. The Mancave however you want to describe this 3200sq.ft fully Air Conditioned masterpiece. Over One Million spent on features including play-room, 4 garage bays, 12' ceilings with epoxy heated floors throughout and a fully insulated second level attic loft to expand the finished space. Garage bays feature 4-12x12' insulated doors. Please ask about the many negotiable toys and feature equipment that include items such a 2-post hoist and 4 post car lift to mention a few. Only 20 mins to Brantford and the 403. Dreams do Come True. (id:57557)
7 Erie Avenue Unit# 703
Brantford, Ontario
Welcome to luxury condo living in the City of Brantford! This Large Corner Unit with Lots of Natural Lighting, features the building's largest balcony! This unit has 1 bedroom plus multipurpose Den with Closet and W/O to Balcony which can easily be used as a 2nd bedroom option. This unit boast 9' Ceilings, kitchen with quartz breakfast island, stainless steel appliances including dishwasher, 2 bathrooms, in-suite laundry, and more. Main Bedroom features large double windows and a 3Pc ensuite with a glass shower. Great Location near all amenities including walking distance to Laurier University, walking/biking trails along the Grand River, grocery stores, restaurants, Brantford Civic Centre Arena, Newly Built Plaza with a Tim Hortons, Freshco, Beer Store, Boston Pizza, and Many Others. Additionally, the building features common amenities including a roof top patio, gym, luxury lounge/work center and party room! Perfect Unit for Working Professionals or Small Families! Schedule your viewing today. Available August 1. $2000 plus utilities (id:57557)
6 Jubilee Court
Brampton, Ontario
Welcome to 6 Jubilee Court, Brampton-- A Stunning Family Oasis! Nestled in the highly sought-after "J" section of Brampton, this immaculate 4-bedroom, 2- bathroom detached backsplit home is located on a quiet court, offering PRIVACY and CHARM. Perfect for families looking for comfort, convenience, and modern living, this property is a true gem. Inside, you'll find a thoughtfully designed layout filled with natural light. The main floor features a spacious living area and a gourmet kitchen with modern finishes, a pantry, and French garden doors that lead to a wrap-around deck ideal for indoor-outdoor entertaining. The second level offers spacious bedrooms with ample closet space and a beautifully renovated washroom (2021) with $15K in upgrades. During this renovation, an additional bedroom was cleverly created, providing extra space for a growing family or home office. The large recreation room in the basement provides additional space for family gatherings or hobbies. Step outside to your private backyard oasis, complete with an in-ground pool, a spacious deck, and mature landscaping that offers both privacy and tranquility. This home has been lovingly maintained over the years, with key updates including a new air conditioning system (2018). Conveniently located within walking distance to parks, trails, schools, transit, and the hospital, this home also offers easy access to major highways and shopping centers like Bramalea City Centre. Extras include all major appliances (fridge, stove, dishwasher, washer/dryer), pool equipment, and a garage door opener with remote. This home is perfect for families or professionals seeking a move-in-ready property in one of Bramptons most desirable neighborhoods. Dont miss this incredible opportunity to call 6 Jubilee Court your new home! (id:57557)
2356 Gamble Road
Oakville, Ontario
Beautiful Living In Joshua Creek! Stunning Executive Home In One Of The Best School District In Canada. 3 Min Walk To Joshua Creek Public School ( Jk-08 ). Large Pie Lot With Trees,9' Ceiling In Both Level, Up- Graded Kitchen With Granite Counter And Stainless Steel Appliance Close To Major Shopping Centres, Costco, La Fitness And So On. (id:57557)
2 - 585 Canarctic Drive
Toronto, Ontario
Great Sublease with excellent street frontage on Canarctic Drive. Clean industrial end unit located near Keele / Steeles in North York. AAA landlord and professionally managed complex. Ample parking on site. Convenient access to Highways 400 & 407. Walking distance to TTC bus stop and quick access to York University subway station. Ideal for last mile distribution, logistics and traditional warehousing. Landlord will only permit clean uses. (id:57557)
11 Ripplewood Road
Toronto, Ontario
Welcome to one of the most coveted addresses in Edenbridge Humber Valley. Nestled on a spectacular 65 x 250 ft lot, this sprawling custom bungalow offers an exceptional blend of luxury, privacy, and space perfect for both sophisticated entertaining and relaxed family living. Boasting over 5,000 sq ft of finished living space, the home features 3+2 bedrooms and 5 beautifully appointed bathrooms, including 3 bedrooms with private ensuites. The chef-inspired kitchen flows seamlessly into a sun-filled family room, with walkout access to a serene rear terraceideal for al fresco dining and summer gatherings.The fully finished lower level is designed for lifestyle, complete with a recreation room, wet bar, sauna, and a walkout to a deck overlooking lush, manicured grounds. Enjoy outdoor living at its finest with a bocce court, hot tub, mature landscaping, and multiple seating areas that create your own private oasis in the city.A rare three-car attached garage and a wide driveway provide ample parking, while the location puts you minutes from top-tier schools, scenic parks, prestigious golf clubs, shopping, TTC, Pearson Airport, and downtown Toronto.This is a rare opportunity to own a timeless, turn-key home on one of the areas most exclusive streets. (id:57557)
817 - 859 The Queensway
Toronto, Ontario
Modern Living at Its Finest! Welcome to this sleek 1 Bedroom + Den condo, complete with parking and a storage locker! Inside, you'll find an open-concept living and dining space, a gourmet kitchen with stainless steel appliances, and the convenience of en-suite laundry. The real magic is in the amenities: a designer lounge and private dining room, full-size gym, children's play area, outdoor cabanas, BBQ area, an outdoor lounge, and more! Situated right on The Queensway, you're steps from coffee shops, grocery stores, schools, public transit, Sherway Gardens, and quick highway access. Whether you're relaxing, entertaining, or staying active, everything you need is right at your doorstep! (id:57557)
4 - 78 Signet Drive
Toronto, Ontario
An excellent opportunity to Sub-lease an office/showroom space in an excellent location. This modern space features great clear height and a spacious open-plan layout. Option to sub-lease additional warehouse space with shipping access. TTC Stop At Front Door. Minutes From Hwy. 401, 400 And 407. Ample Parking. (id:57557)
314 - 16 Mcadam Avenue
Toronto, Ontario
Stylish 1+1 Condo Across from Yorkdale Parking & Locker Included! Live in luxury at this modern 1+1 bedroom condo located in a boutique mid-rise building right across from Yorkdale Shopping Centre! This bright and stylish unit offers 622 sq ft + private balcony. Featuring, Upgraded porcelain tiled floors, Open-concept layout with floor-to-ceiling windows, Stone countertops & undermount sinks, Locker on the same floor, High smooth ceilings. Enjoy summer evenings on the rooftop deck with panoramic views. TTC bus at your doorstep, or a short walk to Yorkdale Subway & GO Transit. Quick access to Hwy 401 for commuters. (id:57557)
91 Moore Park Crescent
Halton Hills, Ontario
Welcome To 91 Moore Park Cres, A Beautifully Maintained 3 Level Backsplit Located In The Highly Desirable North End Of Georgetown. This Charming And Versatile Home Features 3+1 Bedrooms And 2 Full Bathrooms, Offering A Functional Layout That's Perfect For First Time Buyers, Growing Families, Or Those Looking To Downsize Without Compromise. Sitting On A Rare And Expansive 58' x 149' Lot, The Property Provides Plenty Of Outdoor Space For Entertaining, Gardening, Or Future Expansion. Inside, You'll Find A Bright And Welcoming Main Floor With Large Windows And A Comfortable Flow Through The Living, Dining, And Kitchen Areas. Upstairs Offers 3 Generous Bedrooms And A Full Bath, While The Lower Level Includes A Fourth Bedroom, Second Bathroom, And A Kitchenette With A Separate Entrance-Ideal For Multigenerational Living, An In-Law Suite, Or Extended Guest Accommodations. Located On A Quiet, Family Friendly Street, This Home Is Just Minutes From Top Rated Schools, Parks, Trails, Shopping, Restaurants, And Go Transit, Making It A Convenient And Connected Place To Call Home. (id:57557)
1 Pt Lt 21 Con 13 Sheguiandah
Nemi, Ontario
Secluded Off-Grid Cottage Retreat with Water Access on 3.6 Acres – Lake Huron Escape to your private paradise with this stunning off-grid cottage, nestled on 3.6 acres of pristine, forested land and offering 248 feet of direct frontage on the crystal-clear waters of Lake Huron. Thoughtfully designed for comfort and sustainability, this eco-friendly retreat is fully powered by solar energy and features a composting toilet system for low-impact living. The main cottage is beautifully finished in natural cedar, combining modern touches with rustic charm to create a warm, inviting atmosphere. Well-constructed and fully insulated, it’s built for four-season enjoyment—perfect for both cozy winter retreats and sun-soaked summer escapes. A separate bunkhouse provides comfortable accommodations for additional guests, making this property ideal for hosting family and friends while still preserving your privacy. True seclusion awaits, with uninterrupted views of the majestic LaCloche Mountains—the same stunning vista seen from the famous 10 Mile Point Lookout, now yours to enjoy in peace and quiet. Accessible by boat via a private marina just 15 minutes away, the property includes a dock and marine rail system for easy water access and boat storage. Whether you're hiking, paddling, stargazing, or simply unwinding on the deck, this rare retreat offers the perfect blend of nature, solitude, and comfort. Ideal for weekend escapes, extended getaways, or a summer-long stay—this is a truly special property for nature lovers, outdoor enthusiasts, and anyone craving a break from the ordinary. (id:57557)
Upc2009 - 1035 Southdown Road
Mississauga, Ontario
Welcome to S2 Stonebrook Residences! Be the first to live in this brand-new, never-lived-in Upper Penthouse. This suite offers beautiful interior space with 2-bedrooms + Den, 3-bath and features 9' ceilings with floor-to-ceiling windows. Chef style white kitchen with full sized stainless steel appliances that includes induction cooktop, modern cabinetry, quartz countertop, a large center island with breakfast bar for convenience and entertaining. Newly installed designer lightings. Spacious primary bedroom complete with 2 large mirrored closets and luxurious 4 piece ensuite with his and her vanities. The second bedroom also comes with ensuite washroom and a mirrored closet. The den can be used as a separate dining area or as an home office as per your lifestyle. Includes 2 tandem parking spots (1 with EV rough-in). Top tier amenities include: 24-hour concierge, fitness centre with an indoor pool, whirlpool, sauna, and a landscaped terrace, yoga area, rooftop multipurpose room with bar, kitchen, and dining area, plus walkout terrace for entertaining, rooftop barbecue and dining areas, two furnished guest suites, bicycle storage, pet spa, lounge/library, billiard room, hobby and workshop room & car wash area. No smoking. Located in the Clarkson Village community, minutes from Jack Darling Memorial Park, Lake Ontario, Rattray Marsh Conservation Area, with multiple stores across the building including TD Bank, Metro, Canadian Tire, LCBO, Marks, Shoppers Drug Mart and many dining options. Close to multiple schools including Lorne Park SS. Steps from Clarkson GO, easy access to the QEW ensures a quick commute to downtown Toronto. Ideal for couples, professionals wanting to enjoy lake side living! (id:57557)
184 Murray Street
Ottawa, Ontario
Welcome to 184 Murray Street a rare, fully renovated freehold fourplex located just steps from the pulse of Ottawas historic Lower Town and the ever-bustling Byward Market. This cash-flow-ready property offers a unique opportunity for savvy investors to secure a premium asset in one of the citys most dynamic and desirable urban hubs. With a projected 4.75% cap rate, this building is primed to deliver both immediate returns and long-term value.This exceptional property includes four vacant, fully renovated units: two generously sized 3-bedroom apartments and two stylish 1-bedroom units a total of 8 bedrooms. Whether you aim to attract top-quality tenants at todays strong market rents or explore the lucrative potential of short-term rentals (Airbnb), this investment gives you full flexibility. Furnishings are optional the seller is open to including all furniture, streamlining the setup for Airbnb or executive rentals.Extensive, high-quality renovations have been completed throughout the property. All units feature brand-new ductless A/C and heating systems, new flooring in three units (tile and durable laminate), four fully updated kitchens with new plumbing and appliances, and four modern bathrooms with new water and drain lines. Additional upgrades include a new laundry room, modern LED lighting, all new interior doors, casings, and fresh paint throughout. Safety and efficiency are top-tier with fire-rated doors, interconnected smoke/strobe detectors, and a new 400-amp hydro service with 5 separate meters. Foundation wrap on the east and south sides will be completed next week. The property also includes four private parking spots (approx. $150/month each), adding up to an extra $600/month. Close to transit, shopping, restaurants, and the University of Ottawa, this property offers enduring appeal and strong rental growth. Photos shown are of Unit 4 (1 Bed, 1 Bath). More unit photos coming soon. (id:57557)
1702 - 235 Sherway Gardens Road
Toronto, Ontario
Welcome to suite 1702 at 235 Sherway Gardens Road, located in the prestigious Sherway Gardens community. This stunning one bedroom plus den condo offers a spacious layout and contemporary design, perfect for modern urban living. As you step into this unit, you'll be greeted by an open concept living and dining area, featuring large windows that flood the space with natural light. The den can be easily converted into a home office, guest room, or additional living space, providing flexibility for your lifestyle needs. The kitchen boasts stainless steel appliances, granite countertops, and ample storage space, making it a chef's dream. The bedroom is generously sized and offers a walk in closet, providing plenty of storage space. The bathroom is sleek and modern, with a showertub and a vanity with storage. This unit also includes a private balcony, perfect for enjoying your morning coffee or evening glass of wine while taking in the stunning views of the city skyline. Also included in the unit is 1 parking and 1 locker . One Sherway offers an array of amenities, including a fitness center, indoor pool, sauna, party room, and 24 hour concierge and much more. The building is conveniently located just steps away from Sherway Gardens Mall, offering a variety of shopping, dining, and entertainment options. Tim Hortons is steps away for the morning takeaway. Included 1 locker, 1 parking spot. (id:57557)
Basement - 457 Landsborough Avenue
Milton, Ontario
This gorgeous, spacious basement apartment offers comfort and convenience with its private side entrance, two bright bedrooms, and a large open-concept living area. The modern kitchen includes a stove, range hood, and fridge, plus your own ensuite washer and dryer !Enjoy a carpet-free home in a fantastic location close to parks, schools, shopping centers, and all amenities. Commuting is easy with access to major highways and public transportation nearby. One parking space is included, and the tenant will pay 20 % of the utilities bills. Perfect for those seeking a private, well-maintained space in a highly desirable neighbourhood available immediately (id:57557)
354 Schreyer Crescent
Milton, Ontario
Your Dream Home Awaits at 354 Schreyer Crescent! Welcome to this charming and unique 3-bedroom, 4-bath home nestled in the heart of Milton. This beautifully maintained property offers a spacious and thoughtfully designed layout perfect for families and entertainers alike. Step into a chef-inspired kitchen featuring a striking backsplash, centre island, and sleek stainless steel appliances - all flowing seamlessly into the open-concept living and dining areas. Walk out to a private backyard ideal for summer gatherings and relaxation. Upstairs, you'll find generously sized bedrooms, including a primary suite complete with a private ensuite. Enjoy upgraded hardwood flooring on the second floor (2025), smart switches on the main floor (2024) for modern convenience and Weed Control Maintenance for the last 2 years. The finished basement boasts a separate bathroom, kitchen, and laundry - ideal as a studio suite, in-law space, or guest retreat. Don't miss your chance to call this cozy and stylish home yours - schedule your showing today! (id:57557)
303 - 15 Legion Road
Toronto, Ontario
Beautifully furnished 1-bedroom, 1-washroom unit with parking available for rent in the sought-after Beyond the Sea Tower. This bright and spacious condo features an open-concept layout with floor-to-ceiling windows that flood the space with natural light. The modern kitchen is equipped with stainless steel appliances, granite countertops, a breakfast bar, and ample storage. Enjoy sun-filled living and dining areas with walk-outs to a spacious balcony from both the living room and the primary bedroom, perfect for watching sunsets. Additional features include a separate laundry area with a stackable washer and dryer, plus extra storage space for your convenience. Resort-style amenities include: Indoor pool, weight room, cardio room, two saunas, changerooms, library, movie theatre, three party rooms, and 24-hour security and free visitor parking. Prime location, close to grocery stores, TTC, highways, parks, restaurants, and just steps to the lake. (id:57557)
902 - 2285 Lake Shore Boulevard W
Toronto, Ontario
Living at Grand Harbour is to enter into a European vacation-like state of being, it's like recharging your soul with a high end resort style feel and a tranquil quality of life you didn't know existed this close to Toronto. Over 1630 square feet of truly luxurious living + an incredible 117 square foot terrace: unit 902 is one of the most sought after units in the entire Grand Harbour Condos community. This one of a kind 2 bedroom + den has been extensively renovated, reconfigured, and features top of the line finishes and expansive sun filled rooms throughout, and includes; top of the line chef's kitchen with massive quartz top centre island, custom sun shades, hardwood floors, top tier appliances and stunning unobstructed views +++. Rarely do we see a living space that feels so special, and if you've been hunting for your next condo, your newest executive suite, or a pied a terre for weekends away from the grind this is precisely what you've been yearning for. Grand Harbour condos is situated on some of the most prime real estate in Mimico, just steps from the Marina and Humber Bay park, with a seemingly exclusive waterfront boardwalk connecting to all of the trails along the lake. Whether you're strolling through the meticulously landscaped and maintained grounds, or taking advantage of the seemingly endless amenities; it's conceivable that you would almost never have to leave the property, and trust us when we tell you that you likely won't want to... but, if you do, you have the Gardner, ample grocery stores, coffee shops, fitness facilities, waterfront trails and parks, dog parks, lake & boat launch access, and restaurants all within walking distance. This might be a once in a lifetime opportunity, prepare to fall in love. (id:57557)
2276 Coldwater Avenue
Merritt, British Columbia
Visit REALTOR website for additional information. Cute, Cozy and Charming all describe this 1930s two story Character home located walking distance to all downtown amenities. The main level of the home features 2 bedrooms, bathroom, kitchen with laundry area, separate dining area and a living room with a new front door that lets in lots of extra light to the home. The upper level offers 1 large master bedroom with a separate dressing area. The additional features include new plumbing for kitchen and laundry 2021, new roof and outdoor tap in 2020, Furnace serviced 2021, Hot water tank replaced 2018, 100 amp electrical service, and vinyl windows and door Trim that is painted and sealed. (id:57557)
102 Dorenberg Lane
Prince Edward County, Ontario
Nestled on nearly an acre of land along a quiet private laneway, this cozy seasonal cabin offers 150 feet of sparkling Lake Ontario shoreline. Surrounded by mature trees, the property provides both shade and privacy perfect for tranquil getaways. Used seasonally for over 40 years, the cabin features a comfortable living area, a functional kitchen space, two bedrooms, and a den ideal for hosting guests or enjoying peaceful moments indoors. Whether you're looking for a serene retreat or a place to create summer memories, this waterfront gem is a rare opportunity. Located just east of Waupoos in beautiful Prince Edward County close to Waupoos Winery and County Cider Company. Easy access to the water to enjoy swimming in the crystal clear lake. Also a nice cleared area for evening lakefront campfire. Perfect spot to entertain. (id:57557)
5 - 400 West Front Street
Stirling-Rawdon, Ontario
2400 Square foot Industrial Condo Unit with 1 bedroom apartment on the upper level. 2 Drive-in Doors, 12' and 8'. Forced Air Gas heat and Central Air for the apartment. Condo fees cover snow removal, asphalt maintenance, Basic building fire insurance. (id:57557)
2900 Nixon Crescent
Prince George, British Columbia
* PREC - Personal Real Estate Corporation. Stop the car! This is the home you’ve been searching for. Renovated and truly move-in ready with space for the whole family. Located near Hart Highlands Elementary, shopping, Hart Ski Hill, and more. Updates include a beautiful white kitchen, roof, windows, flooring, paint, and more. Upstairs offers 3 bedrooms, including a spacious master bedroom with walk-in closet and 2-piece ensuite. Bright living room with newer gas fireplace. Downstairs features another bedroom, a massive rec room with a nook that was previously a bedroom, a 3-piece bath with corner shower, tons of storage, and a workshop area. Huge fully fenced backyard, single carport, 2 sheds, extra wide driveway, and backyard access. This home has it all! (id:57557)
3009 43 Avenue Unit# 1 & 2
Vernon, British Columbia
Professional main floor space close to town and huge exposure from busy roads and highway. Ideally located with easy access. Space is 2050 sq feet or can be potentially separated smaller. Lots of parking and signage. Wheelchair accessible. Vacant and ready for new ideas! (id:57557)
101 5906 176a Street
Surrey, British Columbia
Renovated Corner Unit with 20' x 19' wrap-around balcony. This updated pet friendly, open layout, 2-bedroom, 1-bath corner unit offers direct access with a easy side entrance access. Located in downtown Cloverdale, features modern flooring, soft closing kitchen cabinets, a deep bathtub, dual shower heads, and ample vanity storage. The spacious primary bedroom boasts room for a King sized bed and walk-in closet with custom shelving and drawers. The second bedroom fits a Queen sized bed. Enjoy the convenience of in-suite laundry, underground parking with fob entry, and fiber optic internet. Steps to amenities like groceries, medical, fitness, and shopping. Development potential in this evolving area makes this a smart investment for rental or primary living. (id:57557)
602 - 583 Mornington Avenue
London East, Ontario
Welcome to 583 Mornington Ave., Unit 602! This two-bedroom apartment is a great opportunity for first-time buyers or investors. Located in a quiet, well-maintained building, the unit features a bright and open layout with lots of natural light throughout the day. It's conveniently close to Fanshawe College and offers easy access to public transit, making it a smart option for students, young professionals, or tenants. Whether you're looking to enter the market or expand your portfolio, this unit is a great option. Condo fees cover all the essentials; heat, hydro, water, building insurance, and parking, so you can enjoy worry-free living and budgeting. (id:57557)
4225 Green Bend
London South, Ontario
NEW MODEL HOME FOR SALE located in "LIBERTY CROSSING" situated in the Coveted SOUTH! Fabulous WALK OUT LOT BACKING ONTO PICTURESQUE TREES - This FULLY FINISHED BUNGALOW - (known as the PRIMROSE Elevation A) Features 1572 sq Ft of Quality Finishes on Main Floor PLUS an Additional 1521 Sq Ft in Lower level. Numerous Upgrades Throughout! Open Concept Kitchen Overlooking Livingroom/ Dinning Room Combo featuring Terrace Doors leading out to a Spectacular Deck - it also features a wonderful Double Sided Fireplace for the living room & primary bedroom. **Note** Lower Level Features a 3rd Bedroom and 4 PC Bath as part of the Primary Suite as well as a Secondary Suite featuring 2 Bedrooms, Kitchen, Living Room & 4 PC Bath! Terrace Doors to backyard. **NOTE** SEPARATE SIDE ENTRANCE to Finished Lower Level! Wonderful 9 Foot Ceilings on Main Floor with 12 Ft Ceiling in Foyer - IMMEDIATE POSSESSION Available - Great SOUTH Location!! - Close to Several Popular Amenities! Easy Access to the 401 & 402! Experience the Difference and Quality Built by: WILLOW BRIDGE HOMES (id:57557)
Lower - 901 Lennon Way
London North, Ontario
Welcome to 901 Lennon Wy in Hyde Park, London (LOWER UNIT). Available July 1st, This beautiful basement apartment has 2 bedrooms, a full bathroom with a glass shower door, and laundry in-unit. This property features an open concept living and kitchen/Dining area. The new kitchen boasts Corian Countertops, pantry, new appliances, big windows, and is carpet-fee with luxury vinyl floors, along with a separate entrance. This gorgeous apartment is ready to move-in. Parking is available in the driveway. The excellent location is close to parks, place of worship, grocery stores, restaurants, Walmart, Canadian Tire and public transportation ( bus route #19). Landlord includes water, electricity, gas, internet, hot water tank, and parking in the rental. The tenant is responsible for tenant insurance. (id:57557)
24 - 811 Sarnia Road
London North, Ontario
Stylish 3-bedroom, 3.5-bath townhouse in Hyde Park, with a single-car garage. Open-concept main floor, a bright kitchen with quartz counters, appliances, modern lighting, and a patio door to the deck. The primary bedroom is on its own level, featuring a walk-in closet and an ensuite. Two additional bedrooms and a 4-piece bathroom are located upstairs. Close to schools, parks, and amenities. (id:57557)
164 Arnott Drive
Selwyn, Ontario
Welcome to this exceptional custom built level entry bungalow located in a serene county setting with breathtaking views and deeded access to Chemong Lake. A spacious landscaped property blends comfort, luxury and outdoor living. This home features on the main level a bight gourmet kitchen with granite countertops, an island and stainless-steel appliances. The great room has vaulted ceiling, built in shelving and hickory hardwood flooring throughout, gas fire place and a walkout to Trex deck. The primary bedroom has a 4pc ensuite, soaker tub and shower. the office/den/bedroom has 3pc bath and shower. Main floor laundry with access to an oversized insulated double garage. The lower level boasts a spacious family room, gas fireplace and walk out to stone patio. 3pc bath and shower, additional 3 bedrooms for company. A newer outside pavilion for entertaining and enjoying the amazing views. Deeded water access including boat launch and a dock. Perfect for boating through Trent Severn waterways, excellent fishing. A fabulous community to raise a family in. Close to all amenities, sport complex for all activities in the hamlet of Ennismore. Golf courses nearby, tennis court, pickle ball court, curling rink and baseball diamond. Minutes to Bridgenorth, 15 minutes to the Peterborough hospital and easy access to the 115 and 407 for commuters. This home shows to perfection and pride of ownership. A pleasure to show. Just move in and enjoy the lifestyle of lakeside living at its finest. (id:57557)
409 - 2495 Eglinton Avenue W
Mississauga, Ontario
Fantastic Location, Very good rated school districts, Brand new never-lived Condo Next To Erin Mills Shopping Mall, Credit Valley Hospital, Highways, Transit & Much More! Step to Plaza, Gas Station, Restaurants, Parks, Nearby University of Toronto Mississauga campus ,Spacious Open Concept Living Room And Eat In Kitchen With Island, Quartz Countertops, Modern Cabinets And Stainless Steel Appliances. Gym W/ B-Ball Court, Fitness Centre, 1 Parking, unlimited Internet And 1 Locker Is Included In Rent. (id:57557)
705 - 1000 King Street W
Kingston, Ontario
Welcome to this beautifully updated 7th floor condominium offering unobstructed views over Lake Ontario Park and the sparkling waters of Lake Ontario. Located in the heart of the city, this 2 bedroom and 2 bathroom suite features an open-concept living space filled with natural light and a balcony off the living room - perfect for enjoying morning coffee or evening sunsets by the lake. Inside, you'll find in-suite laundry and storage, and a thoughtfully designed layout that blends comfort and functionality. This unit also includes a prime underground parking space with additional storage. The well-managed building boasts impressive amenities including indoor pool, sauna, hot tub, fitness centre, tennis courts, workshop, party room, library, guest suite and a roof top terrace ideally situated across from the Cataraqui Golf and Country Club and steps from trails, parks, and transit, this waterfront condo delivers the best of city living with nature at your doorstep. (id:57557)
9 Catherine Street
Glace Bay, Nova Scotia
Step into this historic Glace Bay home, located directly across from the enchanting Renwick Park and it's lush scenery, walking trails and duck ponds. 9 Catherine Street is a rare find at an affordable price! A home that blends the character and charm of original hardwood floors and a wood burning fire place, paired with a renovated farmhouse style kitchen and bathroom. Every room throughout has seen a refresh with modern lighting upgrades, and paint. A finished third floor, makes for great guest accommodation's, additional bedroom, office or home gym. A beautiful home inside, it boasts equally sharp curb appeal due to a full exterior facelift in 2023 that included siding, 30 year asphalt shingle roof, energy efficient windows from top to bottom, blown in insulation, an inspected and sealed foundation and weeping tile added in the basement. A must see, move in ready home with all the upgrades minus the cost! (id:57557)
10 - 18 Moregate Crescent
Brampton, Ontario
Welcome to 18 Moregate a Beautiful 3 bedroom End unit condo-townhouse. Freshly painted with a spacious open-concept main floor. New Light Fixtures throughout the house and new kitchen floor. Very spacious Primary Bedroom with walk-in Closet. Finished basement with walkout into backyard and garage access. Close to amenities Hospital, schools, public transit. Nearby ravine and parks. (id:57557)
3290 Landry Crescent
Summerland, British Columbia
Welcome to Lakehouse, an exclusive, boutique collection of just 45 luxury residences perched directly on the shores of Okanagan Lake in the sought-after Trout Creek area. These brand-new homes showcase stunning architecture, expansive layouts, and floor-to-ceiling windows that flood each space with natural light and frame breathtaking lake views. Designed for modern living and effortless entertaining, interiors feature rich wood accents, custom European cabinetry, quartz countertops, and premium stainless steel appliances. Enjoy your own private outdoor kitchen, plus resort-style amenities including a pool, hot tub, gym, wet bar, fireside lounge deck, and BBQ area. Steps to beaches, parks, and trails, and minutes from world-class wineries, golf, and Penticton’s vibrant downtown. Thoughtfully designed with space and flow in mind, these homes offer the ideal layout for multigenerational living—providing comfort and privacy for families of all ages under one roof. Whether it’s your full-time residence or a seasonal retreat, this is a rare opportunity to own brand new, direct lakeside real estate in one of the most desirable communities in the South Okanagan. Watch the sunset over the water, host guests on your private patio, and live every day like you’re on vacation. Price is plus GST. Visit our show home at 3180 Landry Crescent, open Tuesday–Saturday 10–2pm. (id:57557)
11 Club Court
Wasaga Beach, Ontario
Modern Spectacular Home in Wasaga Sands Estates Community, that Shows Pride Of Ownership.Enjoy the Privacy and Serenity of the Deep Ravine Backyard to Host Family and Friends. Many Updates 2.5 ya Ago, Nev Kitchen, Nev Floors, Barn Doors in Hallway Closet, Iron Pickets Rail, Electric Fireplace in Family Room (Now used as part of kitchen).New Stainless Steel Appliances and Much More! Stone Walkways, Front Porch and Front Steps.Only Minutes Away from Beach. Located on a Quiet Court (id:57557)
482 Ferndale Drive N
Barrie, Ontario
Beautiful Upgraded Detached Home, Open Concept. 3+1 Beds, 4 Baths. Freshly Painted. Featuring A Gorgeous Landscaped And Private Backyard With Mature Trees. Formal Dining And Living Rooms with Fireplace. Basement has a 4pc Bath and One Bedroom. Just A Few Minutes To Hwy 400, Shopping, And All Amenities. Steps To Transportation. (id:57557)
183 Rose Street
Barrie, Ontario
Upper Unit in a Legal Duplex located in a sought-after community with a prime location! Located near RVH hospital, Georgian College with easy access to all amenities, parks, schools, downtown Barrie and HWY 400. Three parking spot in an expanded driveway for easy parking situations. access from Dinning room to the large deck with a gas line in place. enjoy large and private backyard with a huge shed. laminated floor throughout. The kitchen was recently renovated in 2022 with new Stainless Steel appliances added the same year. A bright and open concept with 2 bedrooms and a full 4-piece bathroom.The dining room is a walkout to the back deck and a large fully fenced-in backyard. The roof was recently replaced as well as soffit and fascia in 2015 with an A/C unit added in 2024. (id:57557)
107 - 306 Essa Road
Barrie, Ontario
Welcome to this bright and modern 1-bedroom, 1-bathroom condo featuring an open-concept layout. Enjoy your morning coffee or evening unwind on the private balcony, or take advantage of the complexes rooftop patio ideal for catching some sun or enjoying the view! This unit includes updated flooring and lighting, as well as a kitchen with a tile backsplash and granite countertops. The bedroom features a large window and built-in storage, along with a 3-piece bathroom. This unit comes complete with underground parking and a convenient locker for extra storage. Located in a sought-after neighbourhood, you'll be steps from all amenities and walking trails. Whether you're a first-time buyer, downsizing, or looking for an investment, this condo combines comfort, convenience, and lifestyle in one great package. (id:57557)
5251 Buchanan Road
Peachland, British Columbia
Exceptional PEACHLAND LAKESHORE ESTATE offers a rare combination of luxury and functionality. Situated on .31 acres with easy access to sandy beaches and 52 ft of lakefront. This meticulous landscape and the FENCED yard creates a private sanctuary. The main residence boasts an ELEVATOR that CONNECTS ALL THREE floors, ensuring ACCESIBILITY for everyone. The open concept floor plan features a stunning GLASS wall that opens onto a large stamped concrete deck, offering breathtaking views of the LAKE, MOUNTAINS, POOL and DOCK. The spacious PRIMARY suite includes an attached office, luxurious ensuite, private deck and laundry room. NEW hot tub on a covered deck overlooks the lake. Above the spacious THREE BAY GARAGE with new epoxy floors is a charming GUEST GOTTAGE with FOUR BEDROOMS, kitchen, laundry and one and a half bathrooms. A breezeway seamlessly connects the cottage to the main home. Enjoy outdoor living with an INGROUND HEATED POOL overlooking the lake. Enjoy BOATING from pile driving deck equipped with a 7 TON BOATLIFT. (id:57557)
1019 - 8119 Birchmount Road
Markham, Ontario
Spacious 2+1 Bedroom Corner Unit With Clear West Views In The Heart Of Downtown Markham! This Bright, Carpet-Free Condo Features Over 1,000 Sq Ft With An Open Concept Living/Dining Area, Floor-To-Ceiling Windows, And A Walk-Out To A Large Balcony. Modern Kitchen Includes Built-In Appliances, Quartz Counters, And Ample Storage. Primary Bedroom With 3-Piece Ensuite, Second Bedroom With Large Window And Closet, Plus A Separate Den With French DoorsPerfect For A Home Office. Conveniently Situated, This Condo Is Within Walking Distance To Markham VIP Cineplex, Diverse Dining Options, Grocery Stores, Supermarkets, And A Variety Of Shops. Just Minutes To VIVA, GO Transit, YMCA, York University Markham Campus, Future FMP, And Highways 404/407. Premium Amenities Include Concierge, Gym, Rooftop Deck, Party Room, And More. Includes 1 Owned Parking Spot & Locker. A Must-See Unit! (id:57557)
21654 Warden Avenue
East Gwillimbury, Ontario
Charming Renovated Bungalow on Expansive Lot Discover this beautifully upgraded bungalow nestled on a large 75 x 200 ft lot. Perfectly designed for modern living, this home offers an inviting blend of comfort and style. Interior Highlights:Fully renovated with new flooring, an updated kitchen, and a stylish bathroom.Energy-efficient pot lights throughout for a bright and modern ambiance.Equipped with essential appliances, including fridge, stove, washer, and dryer.Exterior Features:A sprawling lot provides ample space for outdoor activities, gardening, or future expansions.Large driveway with parking for up to 6 vehicles.Additional storage with two convenient sheds.Convenience and Location:Minutes from shopping, dining, schools, and parks.Easy access to Highway 404 and Highway 48 for a seamless commute.Nearby recreational amenities, including golf courses, hiking trails, and more.Move-in ready, this bungalow is perfect for those seeking peaceful lifestyle. (id:57557)
10 Waldron Crescent
Richmond Hill, Ontario
Nestled in one of Oakridge's most desirable locations, this beautifully maintained 3-bedroom home offers a perfect blend of comfort, style, and functionality. Situated on a quiet crescent, the spacious layout is ideal for families, featuring a bright and airy interior freshly painted throughout. The welcoming high-ceiling foyer creates an impressive first impression, leading into a thoughtfully designed living space. The primary bedroom boasts a 5-piece ensuite and walk-in closets, while the home also includes 2 additional bathrooms and a convenient direct garage. The driveway provides parking for up to four cars, adding to the homes curb appeal. Steps outside to a fully fenced backyard oasis, complete with a large deck perfect for entertaining . Located near lush natural parks, scenic trails, and a golf club, this home also offers easy access to top-rated schools, a kids splash pad, playgrounds, and more. A rare find in a prime neighborhood truly a perfect place to call home. (id:57557)
24 Finland Drive
Vaughan, Ontario
Gorgeous executive and impeccably maintained with one of the best, fantastic layouts in the neighborhood, this exquisite Aspin Ridge Home in the Kleindor Neighborhood features the highly sought-after CASSON model, situated on a premium 50-foot lot in the prestigious Kleinburg. Boasting approximately 6,000 sqft. of luxurious living space, this home includes a spacious 4049 sqft. across the main and second floors (excluding the basement), and over $200,000 in custom upgrades throughout. The grand family room and main floor office/den are highlighted by soaring 19-foot ceilings and elegant finishes, including a custom chandelier and a gas wall-mounted fireplace. The gourmet chef's kitchen is equipped with high-end appliances and premium cabinetry, perfect for culinary enthusiasts. The fully finished basement offers two separate living spaces with private entrances, one ideal for an in-law suite or live-in nanny, featuring 1 bedroom, 1 bathroom, and a full living/dining area and the second offers 2 bedrooms, 1 bathroom, and a generous living space making this home ideal for multi-generational living or rental potential. This home features a total of 7 bedrooms, 5 full bathrooms, and a main floor powder room, providing ample space for everyone. Additional highlights include a 3-car tandem garage, an extended driveway that accommodates up to 6 vehicles, and a private, fenced-in backyard with 6-foot fencing, perfect for creating your outdoor retreat. Located just minutes from Highway 427 and close to top shopping destinations, including Costco, Walmart, and Fortinos, this home is in a prime location. Plus, with a nearby park and convenient access to a school bus route, it's perfect for families. With everything you could want in a home, this is an opportunity you don't want to miss! (id:57557)
903w - 3 Rosewater Street
Richmond Hill, Ontario
***Prime Location & Just Off Yonge St on Westwood Lane In Prestigious South Richvale In Richmond Hill ------ North-East ***CORNER UNIT***Unit With An Unobstructed View -------- Most Favorable North-East Exposure (Endless Natural Sunlights)**Immaculate Condition & Practical -------- Split Bedrooms Floor Plan (Spacious ------ 698Sf + Open Balcony ------ Living Area As Per Builder's Plan) & Large & Lots Of Windows -------- Split Bedrooms Floor Plan---2 Bedrooms Floor Plan & 2 Washrooms + Open Balcony and One(1) Owned Parking & One (1) Owned Locker Included**OPEN-CONCEPT with Oversized Windows Around ------- 9FT Smooth Finished Ceiling W/ Floor-To-Ceiling Windows ------- Spacious Foyer W/Mirrored Closet & Open Concept Living & Dining combined Space Are Perfect For Hosting Gatherings W/Easy Access To An Open-Balcony**Well-Laid/Sized Kitchen***This Unit Was Kept Meticulously-Elegantly Maintained By Its Owner------- ONE OF A KIND UNIT Prime Location at Yonge St & Hwy 7 & Hwy 407. Mins access to Langstaff GO station. Steps to Schools, Parks, Shops & Restaurants***SUPERB Amenities (Fitness Centre, Yoga Studio, Basketball Court, Media Lounge with Free Wifi, Catering Kitchen, Sauna, Party Room, Rooftop Terrace and Dog Spa!) Gorgeous Unit--Not to be Missed!! (id:57557)

