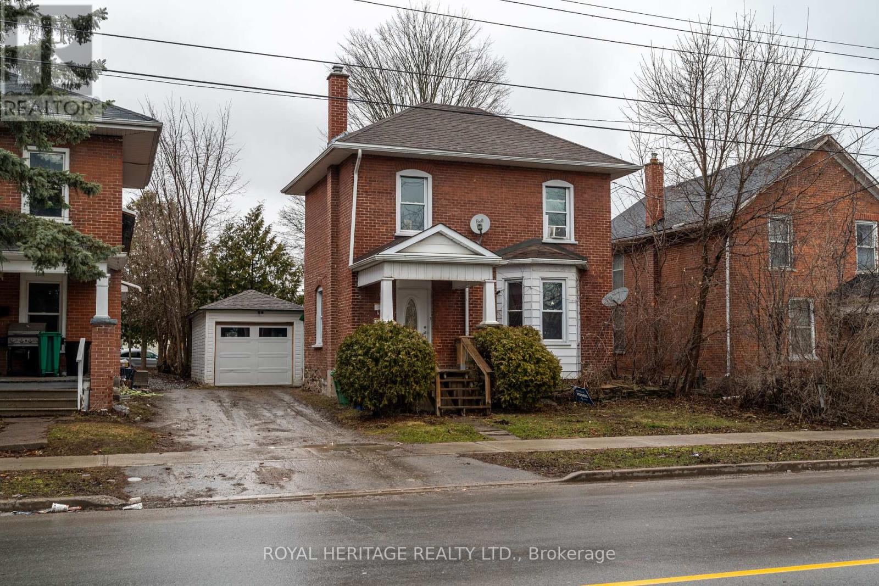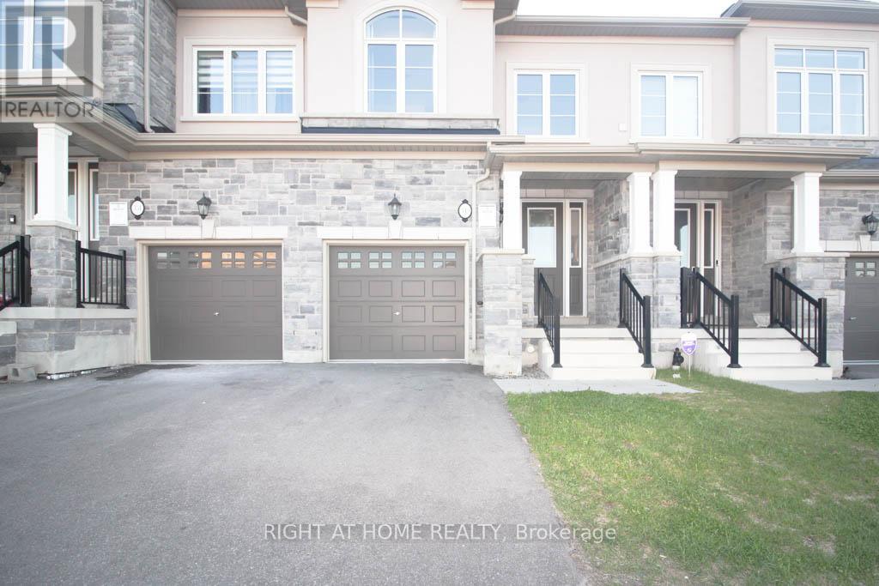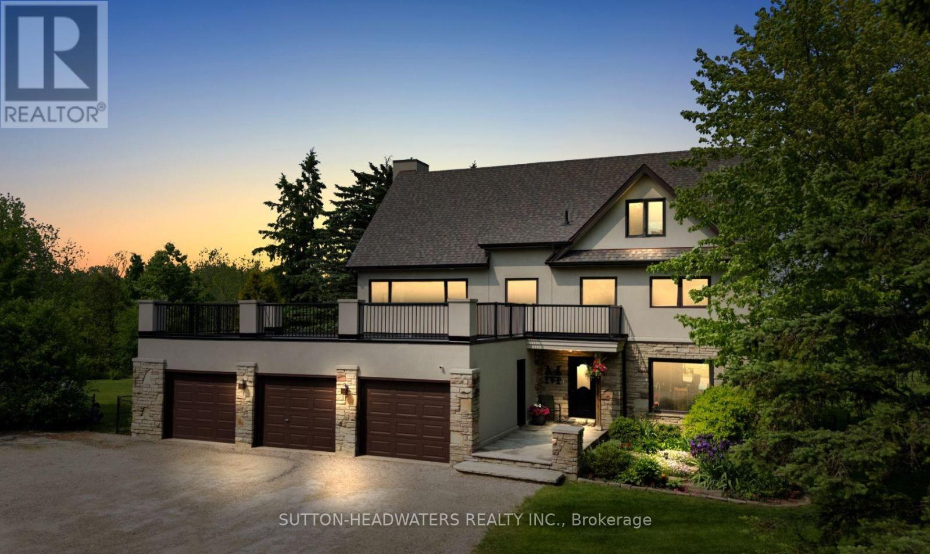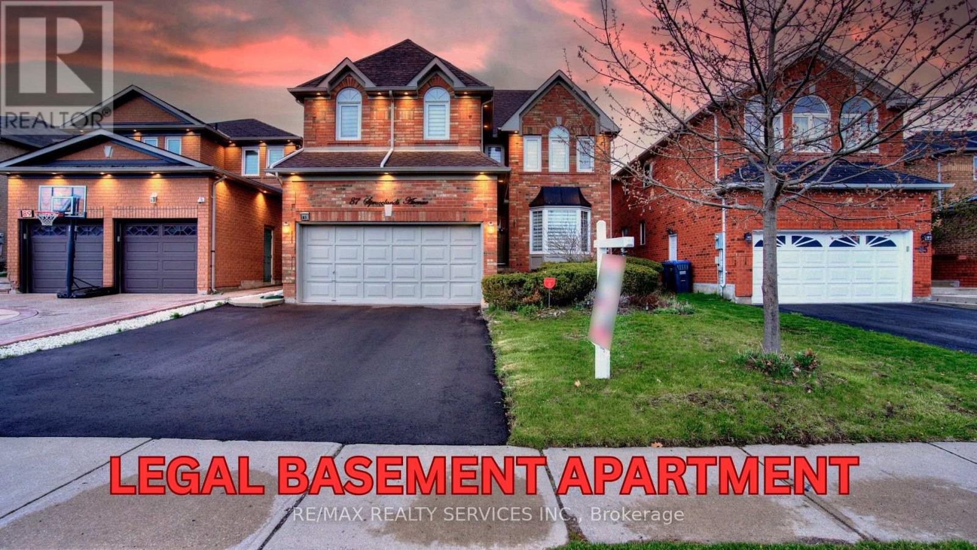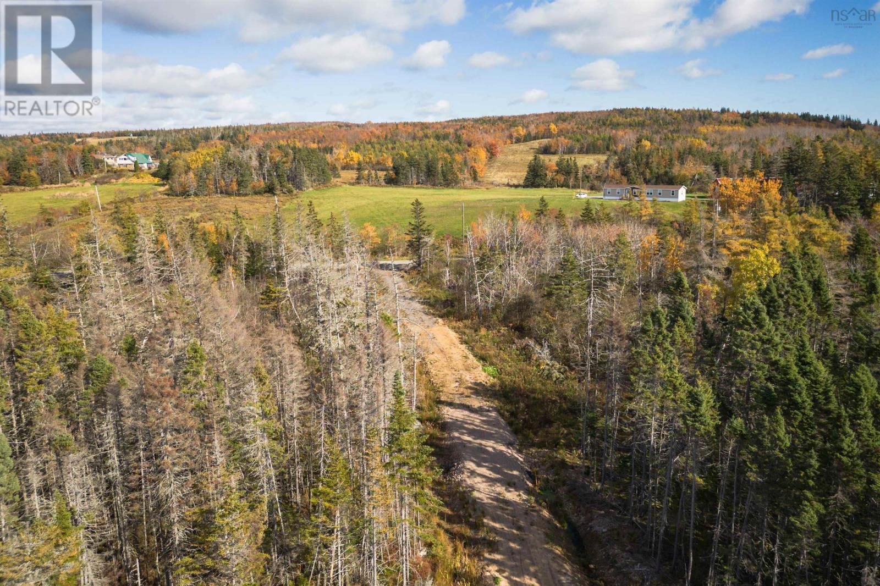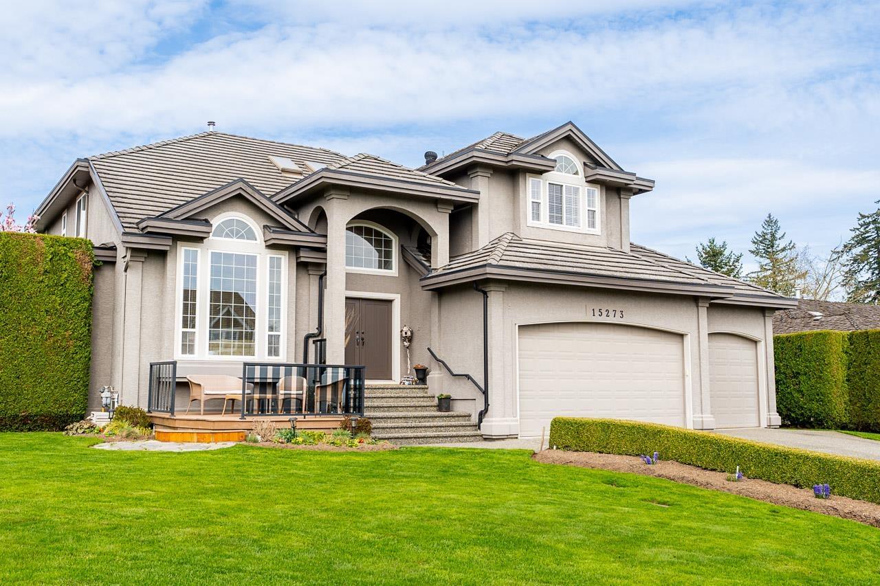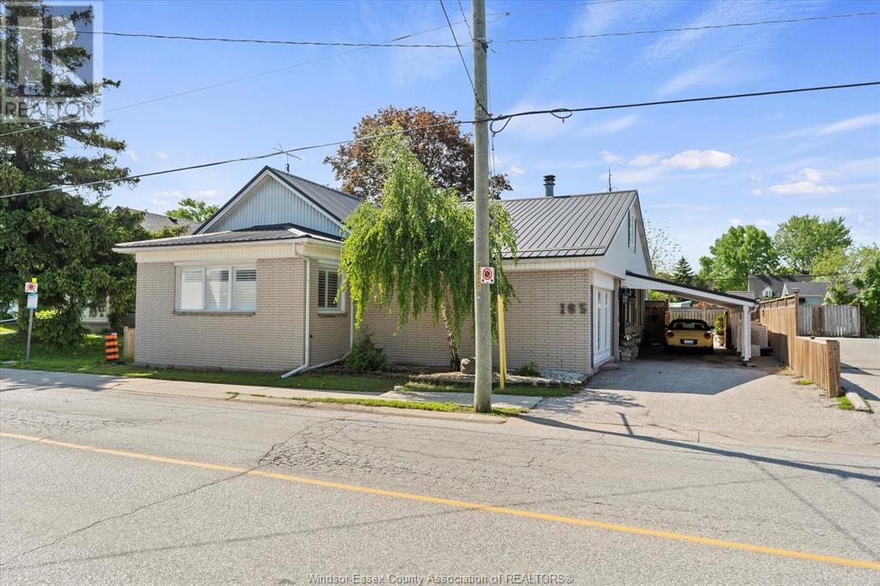364 Parkhill Road W
Peterborough North, Ontario
Excellent legal DUPLEX in a prime location, close to all amenities that Peterborough has to offer! Walking distance to Brookdale plaza, bus route, Jackson's Park and restaurants. This all brick property, with a new roof offers two 2-bedroom units with great tenant's paying market price rent, $1900/month plus hydro and $1700/month plus hydro( upper unit will be vacant June 1). The rear garage is also rented, generating $200/month in additional income. A unique feature of this property is that it fronts on Parkhill/Victoria Street and includes a garage on both sides. Each unit also has two entrances with plenty of parking and a large backyard, this is an excellent property for any investor looking to add to their portfolio. Book your private showing today! Roof(2024) front porch (2020) garage door(2025) Furnace (2023) (id:57557)
349 Raymond Road
Hamilton, Ontario
Beautifully maintained 4-bedroom, 4-bathroom newly built townhouse located in the highly sought-after Ancaster community. Walking distance to Tiffany Hills Elementary School, Costco, major banks (RBC, TD, CIBC, Scotiabank), restaurants, Cineplex, and more. Easy access to parks, farms, shopping centres, highways, and direct bus to McMaster University and Mohawk College. Main floor upgraded to 9 feet ceiling, features a bright open-concept living/dining area with upgraded engineered hardwood flooring, functional kitchen with granite countertops, extended upper cabinets, and breakfast nook. Second floor offers three spacious bedrooms including a primary suite with a 5-piece ensuite, plus a second 5-piece bath and a laundry room. Third-floor bonus bedroom with its own 4-piece ensuite and access to a private terrace. perfect for guests or extended family. Freshly painted throughout. Unfinished basement offers ample storage space. Ideal for families seeking space, comfort, and convenience in a vibrant community! (id:57557)
1168 Curry Road
Dysart Et Al, Ontario
Exclusive Haliburton Lake Waterfront Retreat. Experience luxury waterfront living on one of Haliburtons most sought-after lakes! This stunning year-round lakefront home/cottage offers 2,850 sq ft of high-end living space on a level, treed 1.1-acre lot with 100 feet of sandy shoreline and crystal-clear water perfect for swimming, boating, and fishing. Enjoy panoramic lake views, sunrise vistas, and the rare combination of shallow sandy entry and deep water off the dock. The 4+1 bedroom, 3 bathroom home features cathedral ceilings, hardwood flooring, two propane fireplaces, and a walk-out to a massive 60-foot patio ideal for entertaining. Additional highlights include beautiful perennial gardens, extensive landscaping/hardscaping, a large fitness/games room, chef-style kitchen, 3-car garage (1 bay insulated/heated with propane), backup generator, central air, central vacuum, and a high-efficiency propane furnace for year-round comfort. An exceptional opportunity in Haliburton real estate, this property offers the perfect blend of luxury, nature, and lifestyle whether you're looking for a full-time residence, cottage retreat, or premium investment. (id:57557)
House And Lot 2017-14 A And J Crescent
Killarney Road, New Brunswick
Discover this beautifully designed bungalow with a garage, featuring stunning curb appeal and an exceptional interior layout. The main level boasts three bedrooms, including a spacious master suite with a walk-in closet and full ensuite. Enjoy the open kitchen and dining area that flows into a great room with a tray ceiling, enhanced by high-quality laminate and ceramic flooring. The lower level is ready for your personal touch and future development, designed to suit your needs. This home sits on a generous acre lot on A & J Crescent, with all rebates returned to the builder. Plus, enjoy peace of mind with an 8-year Luxe New Home Warranty. The lot will be subdivided on or before closing. Dont miss this opportunity to make this stunning home your own! (id:57557)
15415 Clayhill Road
Halton Hills, Ontario
Welcome to GRANDVIEW ESTATES! This is the property you've been waiting for. Discover a rare gem with jaw-dropping panoramic views that will leave you speechless! Nestled just minutes from Georgetown, Go-station, and many prestigious Golf Courses. This extraordinary estate sits on over 5 acres of breathtaking, pristine landscape. Perched atop the Niagara Escarpment, it offers unrivaled vistas of the Toronto skyline, the iconic CN Tower sparkles in the distance a sight to behold from dawn to dusk. This one-of-a-kind home, meticulously renovated with designer flair and no expense spared blends luxury with natures grandeur. The open-concept main level dazzles with a gourmet kitchen featuring a GE Cafe 6-burner gas range, Sub-Zero fridge, travertine and hardwood floors, crown molding, a stunning decorative fireplace, and pot lights. Multiple walkouts showcase 360-degree views, immersing you in the serene beauty of the surrounding conservation land. A stunning concrete freeform pool with patterned concrete patio and stand alone spa elevates outdoor enjoyment to new heights. Upstairs, four spacious bedrooms, including a recently renovated primary suite with a lavish ensuite and a private balcony overlooking paradise. The fully finished third floor is a showstopper, featuring a cozy fireplace and extraordinary, unobstructed views that elevate every moment spent in this serene retreat. The lower level impresses with a cozy recreation room, possible +2 bedrooms featuring another gorgeous fireplace, and a sleek 3-piece bathroom. Perfectly positioned near charming Glen Williams and backing onto protected conservation land, this home is a sanctuary of luxury and tranquility, where unparalleled views steal the show. 3 Gas fireplaces/on demand Generac generator/Geothermal/400 amp service. (id:57557)
414 2nd Avenue
Spy Hill, Saskatchewan
Attention first time home buyers looking for the ideal place to start in the friendly family orientated community of Spy Hill. Located at 414 2ND Avenue Spy Hill within a short commute to Mosaic and Nutrien Potash Mines is the complete package with incredible value offering a cozy 4 bedroom 2 bathroom home, double garage and numerous sheds situated on a large double corner lot. Built in 1964 the 936 square foot bungalow has an incredible layout with an open kithchen/dining room that leads to the living room with a large picture window. 3 of the 4 bedrooms are located on the main floor as well as a 4 piece bathroom. The basement has a large recreational area, laundry in the utility room, the 4th bedroom and a 2 piece bathroom. The enclosed porch area is perfect for relaxing and entertaining out of the elements. The 28X26 double garage/workshop is a huge bonus to the property. Numerous sheds and outbuildings are included. The meticulously maintained grounds show pride of ownership with beautiful tress and shurbs. Past updates include shingles, most windows, hot water tank, siding. All appliances are included. Call today to book your own private tour. (id:57557)
87 Sprucelands Avenue
Brampton, Ontario
Welcome to 87 Sprucelands Ave! This beautifully maintained, naturally bright 4+1 bed, 4-bath home features a highly sought-after legal 1-bedroom basement apartment, offering excellent rental income or ideal extended family living. Step into this sun-filled home to a functional, spacious layout, beginning with a grand double-door entry. The open-concept living & dining area is flooded with natural light from large windows. A separate family room offers a warm ambiance with its gas fireplace and surrounding windows. The entertainer's kitchen boasts quartz countertops, backsplash, S/S appliances, & a sunny breakfast area opening to a private, fully fenced backyard perfect for relaxing or BBQs. A convenient main-level laundry/mud room provides direct garage access & a separate side entrance. Upstairs, find four generously sized bedrooms & two full baths. The primary retreat features a walk-in closet & a luxurious spa-like 5-piece ensuite, bathed in natural light. The basement provides a large rec. area for upper-level use, plus the self-contained legal 1-bedroom apartment with its own full kitchen, stacked private laundry, 4-piece bath, & living/dining space. Highlights include pot lights (inside & out), iron pickets, zebra blinds, California shutters, a newer driveway & a carpet-free interior. Located near top-rated schools, parks, shopping, transit, medical facilities, & major highways, this bright, upgraded home offers unmatched value & space! (id:57557)
302 - 349 Wheat Boom Drive
Oakville, Ontario
**Short Term only**. Beautiful end corner unit and Bright Sun-Filled 2 Bedroom townhome, 3 Bathroom Suite Comes With 1 Underground Parking Spot. Boasting 9 ft ceilings, Keyless Entry, And Designed For Modern Living. This unit offers a generous 1374 sq ft of living space and many upgrades. Master Bedroom Includes Walk-In Closet With Shelving Already Installed And Washroom with walkin shower. Laminate Flooring Throughout. Kitchen with Granite Counters and SS Appliances. This suite Includes a private rooftop and gas hook-up already installed for BBQ. Conveniently Located Near Major Highways, Close To Hwy 407, 403, Sheridan College, Oakville GO, Downtown Oakville. (id:57557)
206 30 Waterfront Drive
Bedford, Nova Scotia
Welcome to 30 Waterfront Drive situated overlooking the beautiful Bedford Basin. Enjoy strolling along the boardwalk and the liveliness of Dewolfe Park. This condo is located on the 2nd floor and features 2 bedrooms plus a cute sitting room off the primary bedroom. There is a full ensuite bath and spacious closet. It has an open concept livingroom and diningroom with patio door to the lovely sundeck with awning where you can enjoy the views of the Harbour with your morning coffee or relax at the end of the day with your favourite beverage. The kitchen is bright with ample cabinets and a walk in pantry which easily fits the washer, dryer and hot water heater. There is another 3 piece bath adjacent to the second bedroom. The condo fees include heat, water, underground parking, storage room, exterior maintenance and landscaping. The unit has the bonus of a ductless heat pump to ensure air conditioning in those hot summer months. This condo is ready for its new owner. (id:57557)
Highway 19 And East Street
Port Hood, Nova Scotia
Exceptional Development Opportunity in the Heart of Port Hood, Cape Breton Island. Discover the immense potential of this remarkable 15.4-acre vacant land parcel, perfectly situated in the Beach Capital of Cape Breton Island, Port Hood. With two convenient access points, access to municipal water, and other municipal amenities, this location is poised for development, especially in a county experiencing a surge in population and tourism over the past decade. This area is in critical need of housing development, making this property an ideal investment for forward-thinking developers or builders in the region. The propertys prime location is just a stones throw from the world-renowned Cabot Cape Breton Golf Resort, attracting avid golfers and tourists from around the globe. Additionally, you will find yourself within easy reach of the five stunning beaches of Port Hood, perfect for sunbathing, swimming, and a variety of water sports in the warm waters of the Northumberland Strait. This coastal haven offers not only breathtaking views but also a vibrant community atmosphere that draws people in year after year. Conveniently located just half an hour from the Canso Causeway and the Town of Port Hawkesbury, this property provides easy access to the rest of Eastern Nova Scotia, an area poised for economic growth through both public and private investment initiatives. With new projects on the horizon, the potential for appreciation is significant. Whether you are looking to develop a private residential retreat for yourself, a residential community, vacation rentals, or a mix of them all, this property offers unparalleled opportunities in one of Nova Scotias most desirable locations. Do not miss your chance to be part of Port Hoods bright future! (id:57557)
15273 58th Avenue
Surrey, British Columbia
Stunning 8-bedroom home in desirable Sullivan Station, full of family-friendly features and thoughtful upgrades. Curb appeal shines with mature landscaping, plus automated underground sprinklers for all lawn, garden, & flower beds. Corner Lot with extra back parking. Enjoy RV/truck parking with power hookup, 3 car attached garage & natural gas on the deck for your BBQ. Inside, the chef's kitchen boasts a massive island and built-in oven. The home features vaulted ceilings, a dramatic staircase, formal living/dining, family room, & 2 gas fireplaces. Extras include heated floors in the entry & primary ensuite, fresh paint throughout, hardwood & ceramic flooring, a main floor bedroom, and a 2-bedroom suite. The dual-zone alarm system allows for separate suite security. Private backyard with covered patio, hot tub, & BBQ area-perfect for entertaining & everyday living. A must see! A must see! (id:57557)
165 Simcoe Street
Amherstburg, Ontario
Don't be fooled by the exterior-this truly one-of-a-kind home will surprise you inside! Featuring 3 to 4 bedrooms and 2 baths, plus an additional 3-piece bath outdoors, this unique property boasts stunning interior finishes throughout. The gourmet kitchen is fully updated with high-end details, and the large formal dining room is perfect for entertaining. A spacious family room with a gorgeous fireplace. The home is filled with natural light from skylights above. Step outside to your private oasis with an in-ground pool, covered patio, and outdoor kitchen. The upstairs loft-style bedroom includes a private en- suite. Full basement offers ample storage. A must see to fully appreciate! Metal roof 2024, c/air approx 5 yrs. Pool liner 2020. New pump and solar blanket 2024. (id:57557)

