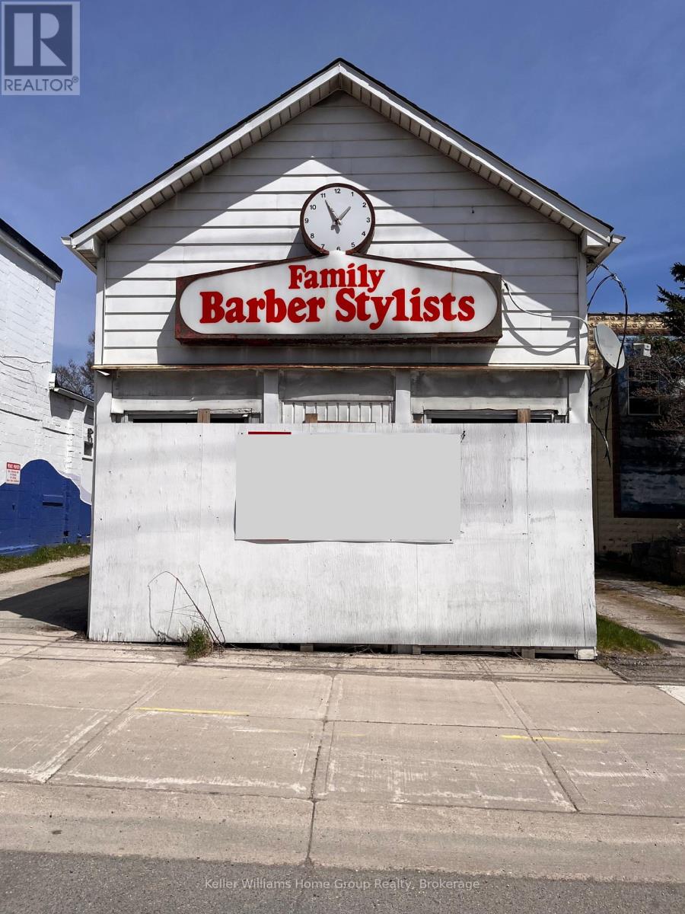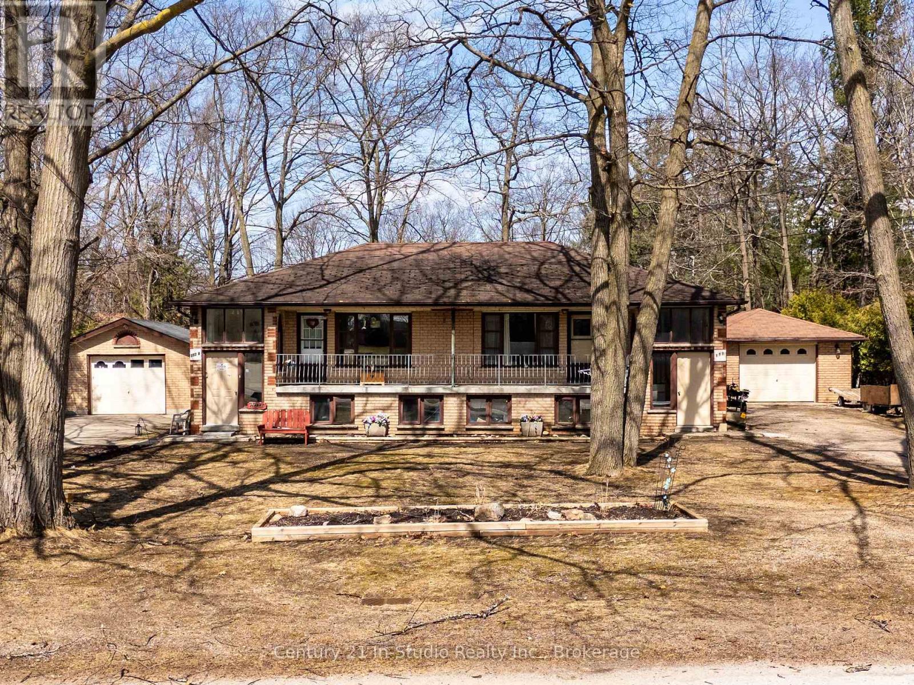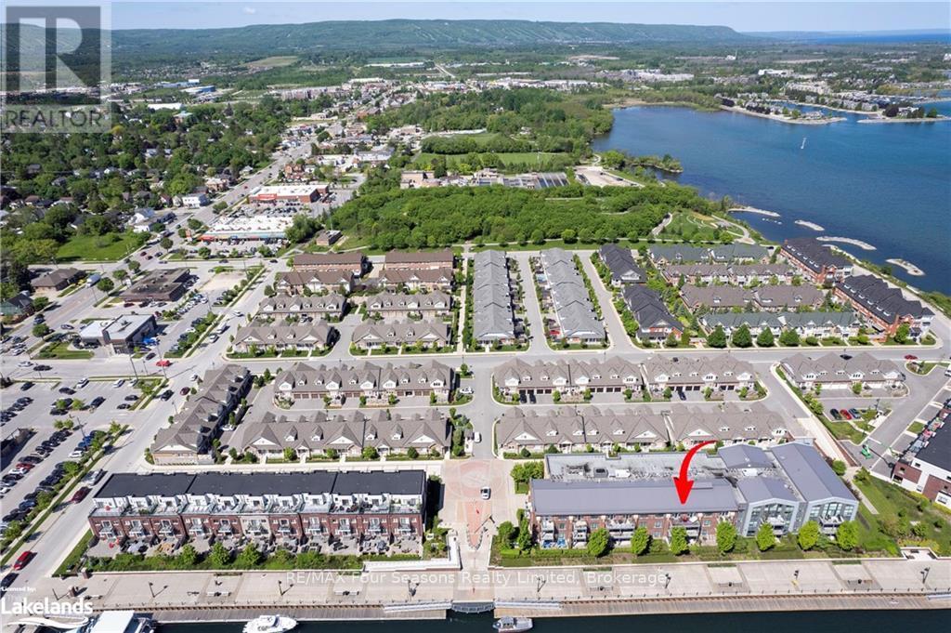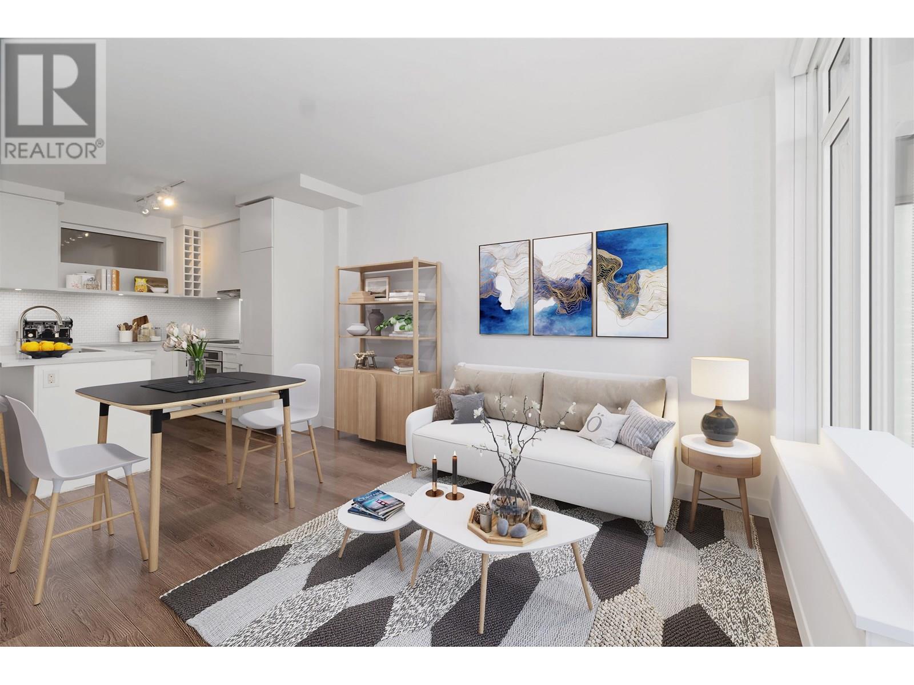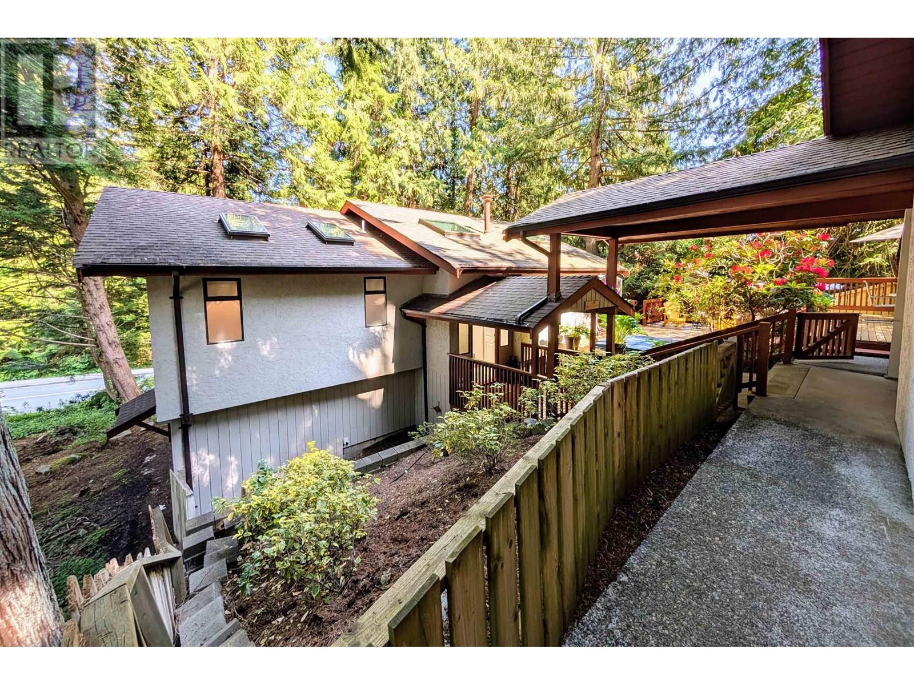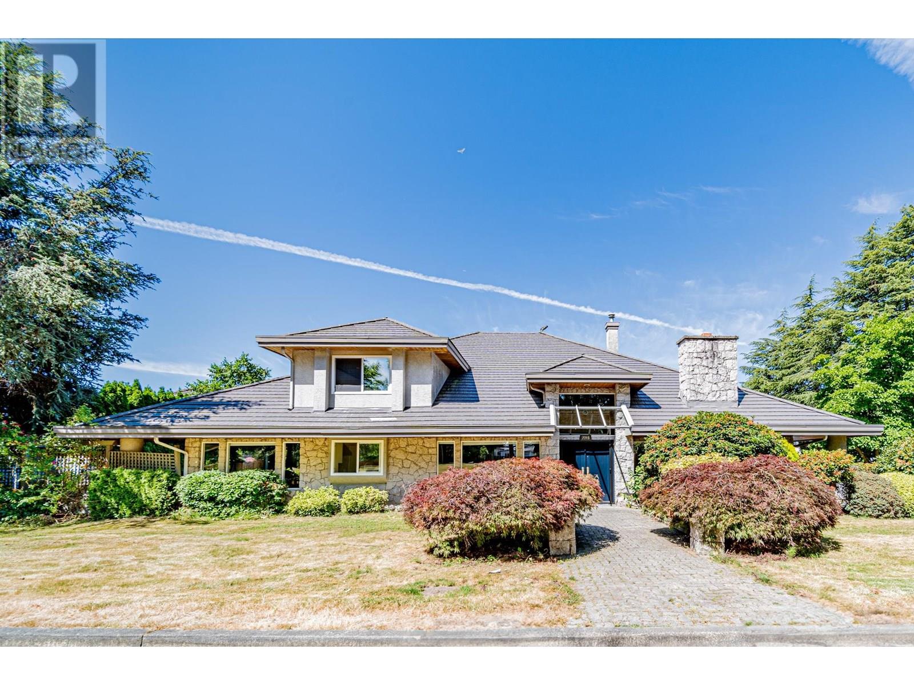5 Main Street N
Halton Hills, Ontario
Prime Investment Opportunity! Attention investors and developers! 5 Main Street North offers an exceptional opportunity to bring your vision to life in the heart of Action. This high-exposure lot - 22ft wide by 99ft deep - is ideally positioneed on bustling Main St, offering excellent visibility and foot traffic. A demolition permit is already in the seller's possession saving you valuable time and costs. The lot is ready and waiting for its new owners to create a dynamic mixed-use development or a customized commerical/residential build. Located just steps from shopping, services, and with easy access to major highways, this property provides nearly endless possibilities for retail, office or residential spaces - or a smart combination of all three. Don't miss your chance to secure a strategic spot in a growing community poised for future growth! (id:57557)
152 Frederick Drive
Wasaga Beach, Ontario
Two Homes in One. Truly a rare find in beautiful Wasaga Beach! This unique property offers two fully self-contained homes under one roof. That's a total of 8 bedrooms, 2 kitchens, and 1 kitchenette. Each unit comes with its own kitchen, living space, detached garage and private entrance, so its perfect for multigenerational living, rental income, or extended guests. A property like this appeals to investors and extended families. Live in one and generate income from the other, or maximize your return with dual rental potential. Separate utilities, private entrances, and endless versatility. Key Features: 1) Two separate living spaces each with kitchen, living room, 4 bedrooms & 1 bathroom 2) In-law suite potential with a basement kitchenette 3) Double-wide, 106 ft x 145 ft lot 4) 2 - Private double-wide driveways, 2detached garages and 2 decks 5) Great lot size and location - steps from Superstore, Canadian Tire, South Georgian Bay Community Health Centre, restaurants, shops, and more! (id:57557)
595 Yates Road Unit# 404
Kelowna, British Columbia
First Time on the Market – Custom-Built & Meticulously Maintained! Proudly offered for the first time, this one-owner, custom-built home is a rare opportunity in the coveted 55+ community of SandPointe—known for its prime Glenmore location and exceptional amenities. Perfectly positioned on a tranquil lot backing onto a peaceful water feature, the outdoor setting is incredibly private and ideal for morning coffee, evening cocktails, or entertaining guests. Inside, the home impresses with soaring vaulted ceilings, expansive windows framing Dilworth Mountain views, and a classic white kitchen featuring stone countertops and quality appliances. The layout is thoughtfully designed with spacious rooms, great flow, and recent mechanical updates including a newer furnace, A/C, hot water tank, and washer/dryer for added peace of mind. This is downsizing done right—offering comfort, privacy, and a lock-and-leave lifestyle without compromise. Residents of SandPointe enjoy a beautifully maintained, gated community with resort-style amenities: indoor and outdoor pools, a well-equipped fitness centre, games room, walking trails, and a welcoming clubhouse. All just minutes to shopping, dining, and transit. A truly special home in one of Kelowna’s most desirable adult communities. (id:57557)
2310 Hudson Terr
Sooke, British Columbia
Back on the market—not due to price, condition, or inspection—but because previous offers were subject to the sale of the buyer’s home. Their loss is your gain! First-Time Buyer Incentives Available: GST rebate & PTT exemption may apply! This brand-new 5BD/4BA home offers incredible value and ocean views from all 3 levels. Located at the end of a quiet cul-de-sac, enjoy two balconies, a landscaped yard, and an open-concept main floor with oversized quartz island, stainless steel appliances, and elegant fluted feature walls. Upstairs: vaulted-ceiling primary with walk-in closet and spa-inspired ensuite, plus 2 more bedrooms, 4pc bath & full laundry. Bonus: 1 or 2BD suite with separate entry – perfect for income or family. Additional features: ducted heating/cooling, garage, ample parking and new home warranty included for added peace of mind. Surrounded by new homes in a thriving community, this is the best coastal value on the market. (id:57557)
309 - 1 Shipyard Lane
Collingwood, Ontario
Penthouse condo in The SHIPYARDS, SIDE LAUNCH building with unobstructed water views of Georgian Bay. This one bedroom plus den has a doorway from the den and living room to a large balcony facing east to watch our spectacular Georgian Bay sunrises. SIDELAUNCH is a secure building, immaculately maintained by an attentive property manager. Safe, secure, friendly neighbours, with an elevator and underground parking as well as a social area/party room with full kitchen, sitting area with large screen TV and fireplace. There is even a communal BBQ area where social events are organized over the summer months. Approximately 1150 Sq. Ft. with large living room/dining room area with views of Georgian Bay. Custom kitchen with granite counters, stainless steel appliances and island bar. The Primary bedroom is a good size with lots of windows to showcase the water views with a large ensuite bathroom. The den which can be a second bedroom is light filled and offers fantastic water views. 3 piece bathroom off the hallway with ensuite laundry. Newer flooring in 2022 and new AC in 2023. This fantastic location is overlooking the walking promenade and a few minutes walk to the "Historic downtown" core yet only a 15 minute drive to the ski hills. This is a smoke free building, pets are allowed but some restrictions apply. Furniture can be included but is negotiable and not included in the price. (id:57557)
345 Pearl Street W
Brockville, Ontario
Attention! Rarely do you find a home with an additional adjacent vacant lot for sale in one offering - all under one ownership but with two legal descriptions. Welcome to 345 Pearl St W, a semi-detached side split nestled on a huge oversized double lot in Brockville's desirable west end. Offering a perfect balance of indoor and outdoor living, this home features 2+2 beds, 2 baths, and generous living space ideal for families or those looking to enjoy a peaceful retreat while still close to the Brock Trails, St. Lawrence River, schools, and all the amenities Brockville has to offer. A spacious foyer leads to the main floor, where you'll find open concept kitchen and living area with cathedral ceilings that create a spacious and airy feel. The updated eat-in kitchen is the heart of the home, featuring stainless steel appliances (included), plenty of cabinetry, and ample counter space perfect for cooking and entertaining. A bonus family room provides additional space for relaxing or enjoying family time (or could be a 5th bedroom if needed). The second level features two well-sized bedrooms and a 3-piece bathroom, offering plenty of room and privacy. The lower level includes the remaining two bedrooms, a second 3-piece bathroom with beautiful modern shower combined with laundry machines (negotiable). Since the owners purchased, the home has undergone updates, including ductwork being added, a natural gas forced-air furnace, and central air conditioning, added insulation, ensuring year-round comfort and efficiency. Outside, enjoy the privacy and endless possibilities of the huge double lot. Whether you're looking to garden, entertain, or simply enjoy the outdoors, this oversized space gives you the freedom to do it all. With its spacious interior, updated features, and exceptional double fenced lot with a park-like feel, this semi-detached side split is a unique find in Brockville's west end. Don't miss this fantastic opportunity and make an appointment to come see! (id:57557)
2005 668 Columbia Street
New Westminster, British Columbia
Welcome to the iconic Trapp + Holbrook building, where historic charm meets modern living. This Subpenthouse 1-bedroom, 1-bathroom home features a sleek, open-concept design with a contemporary kitchen boasting integrated appliances, quartz countertops, and ample storage. The bright living space opens to a private balcony, perfect for enjoying your morning coffee. Building amenities include a gym, party room, and rooftop deck. Steps from shops, dining, and the SkyTrain, this home offers the ideal blend of style, comfort, and convenience. *Photos have been virtually staged See Video: https://www.youtube.com/watch?v=Kx1edfU4v4w (id:57557)
4706 Meadfeild Road
West Vancouver, British Columbia
CALLING ALL YOUNG FAMILIES to the perfect home to raise a family. Situated in the heart of Caulfeild and only requiring your personal cosmetic touches, this 4 bed/ 2 bath home is seeking a new family to call its own. Set back on a huge 15,400 SQFT (.35 ACRE) corner lot it features a lovely sunroom, bright open master bathroom and private deck area with sunken hot tub. A recently installed high efficiency furnace and hot water tank covers the major mechanical items. Caulfeild Elementary is just across the street with playgrounds and fields for the kids to spread their wings, gain some independence and then on to Rockridge Secondary only 5 minutes away. Shopping at Caulfeild Village is a breeze without having to fight traffic allowing you more time to enjoy the many local beaches, explore Lighthouse Park or meet with friends at Isetta Cafe for a morning coffee just down the road. A perfect place to raise a family! (id:57557)
7215 Frobisher Drive
Richmond, British Columbia
A rare gem with 270 Degree breathtaking PARK VIEWS! Better, this property is with Airbnb lincense!! Nestled on beautiful CORNER LOT, this exceptional graceful home sits in the highly sought-after area of West Richmond. From the moment you step inside, you'll be captivated by majestic vaulted ceilings, abundant natural light, and enchanting views of the adjacent park from every angle! Tastefully UPDATED in 2015-2023, move in ready!! Immerse yourself in culinary perfection within the gourmet kitchen adorned with top-of-the-line S/S appliances and exquisite flooring, along with 2 spacious BR mainfloor ideal for seniors and friends.Triple car garage, three gas fireplaces, and an array of tasteful designer touches throughout. Open house: Sat, July 12, 2:30 -4:30pm (id:57557)
7180 Langton Road
Richmond, British Columbia
Granville neighborhood. This house blends modern luxury at its finest, celebrating the latest technology and astonishing details. The gourmet kitchen features an island, wok kitchen, Miele appliances, and high-end cabinetry. An amazing double circular staircase, a full-size home theater, and a game room with a wet bar add to the home's appeal. There is one legal suite that can serve as a nanny suite or mortgage helper. The mudroom connects to the garage, showcasing a very thoughtful design. Upstairs, there are two master bedrooms, each with luxurious ensuites. The outdoor area has a classic touch with California-style landscaping. Elegant details, top-quality materials, and dedicated workmanship are evident throughout.Open House July 12 Sat 2-4pm (id:57557)
80 Backus Drive
Port Rowan, Ontario
Stunning modern home just steps from Lake Erie! Welcome to this exceptional modern home just moments from the shores of Lake Erie – where luxurious finishes, thoughtful design, & an unbeatable location come together in perfect harmony. The 10ft ceilings, transom windows, & bright open concept layout create a sense of elegance & spaciousness throughout the main floor. Natural light pours into the living area where a tray ceiling, sleek, gas f/p and custom floating shelves provide both architectural charm & cosy ambiance. The chef inspired kitchen is the heart of the home, featuring ceiling height, cabinetry, soft close drawers, granite countertops,a 5ft island and top-of-the-line LG studio appliances (fridge has window to see inside)modern recessed, lighting, pot, filler & garburator all add Smart stylish functionality. The bright main floor laundry room offers a built-in pantry & sink & access to Garage. Retreat to the spacious primary suite…a serene, private oasis with direct access to a one-year-old hot tub, a generous, walk-in closet & a spa inspired en suite boasting dual showerheads, glass doors, & high-end fixtures – evoking the feel of a luxury hotel suite. The main bath continues the theme of elegance featuring a large tub/shower combo & designer finishes. A stunning glass railed staircase leads to a fully finished basement where comfort & luxury continue with an impressive home theatre room with 110 inch screen projector & surround sound, cozy electric f/p home office, guest bedroom, full bedroom & ample storage. Upgraded vinyl porcelain tile flooring offers both functionality & style. Step outside to a beautifully landscaped yard full of perennials, nearly fully fenced with a concrete patio, pergola greenhouse & shed. A charming front porch & insulated two car garage complete the home. Located near schools, parks shopping, trails, & even a stargazing observatory, this home offers the best of luxury Lakeside living. All furniture and decor can be included. (id:57557)
11331 No. 2 Road
Richmond, British Columbia
Near Steveston Fisherman's Wharf, this 3600 square ft modern home blends luxury with function located at West Wind Community, as the grand foyer welcomes you with a bright, spacious modern design that flows into the family room, where large sliding doors boost practicality by connecting the indoors to outdoor spaces and abundant natural light enhances the inviting atmosphere. The main floor also offers a living room, dining area, gourmet & spice kitchens, a den, powder & mud rooms, and a legal suite, while upstairs you'll find 4 ensuite bedrooms. Exquisite millwork, high ceilings, and designer drop ceilings elevate the home's elegance, and being in the catchment of Westwind Elementary and Steveston London makes it perfect for families wanting upscale living. (id:57557)

