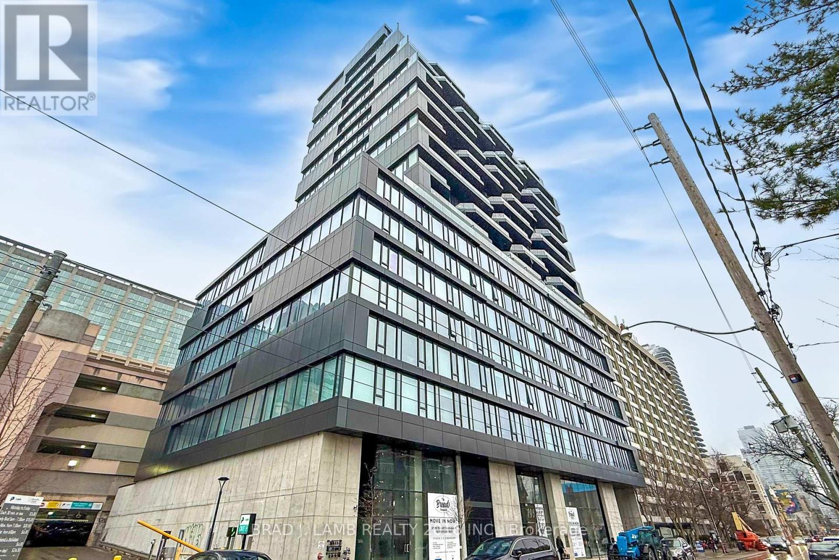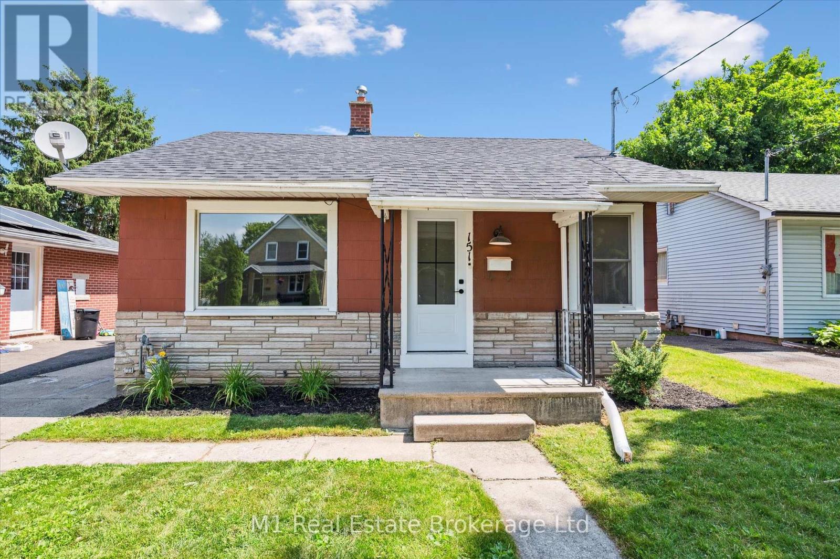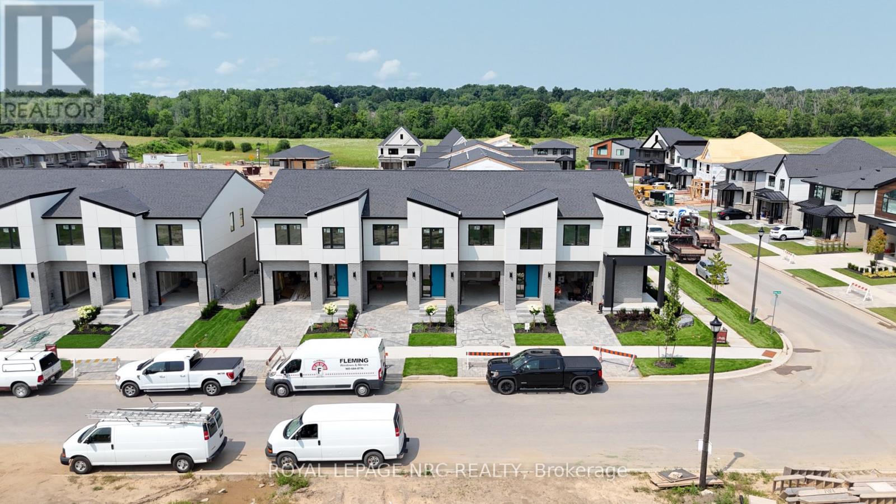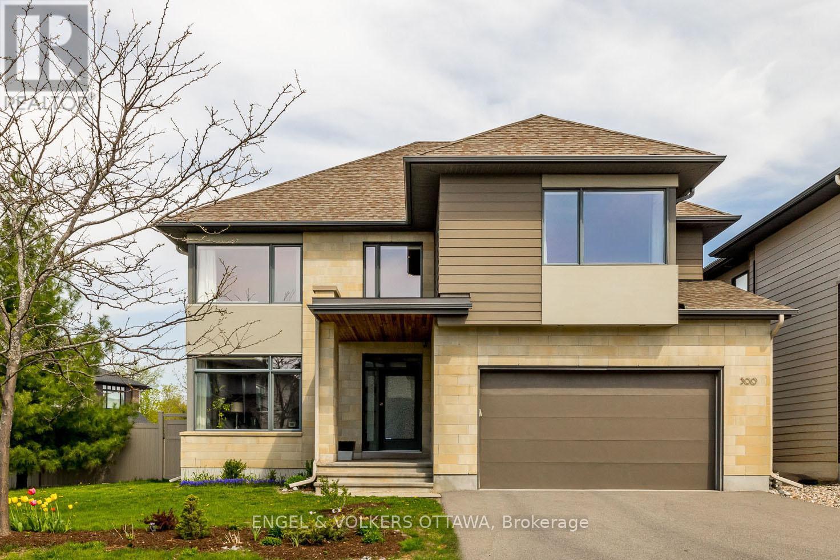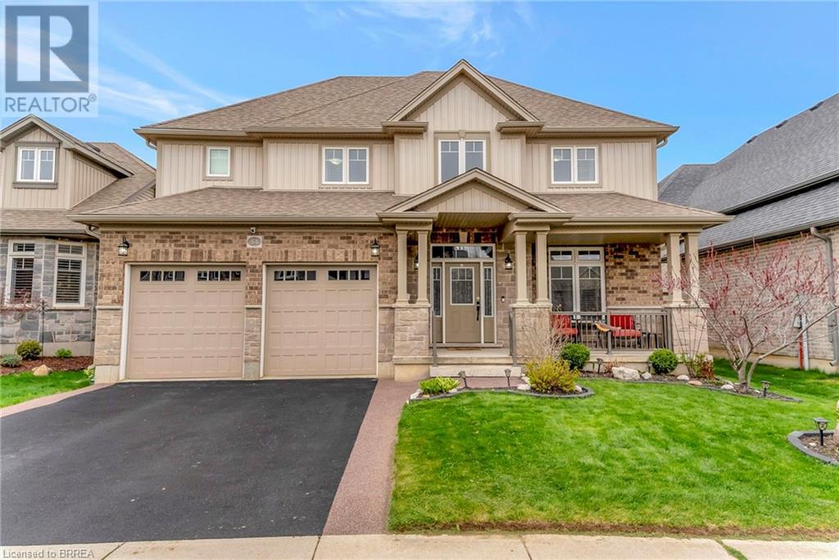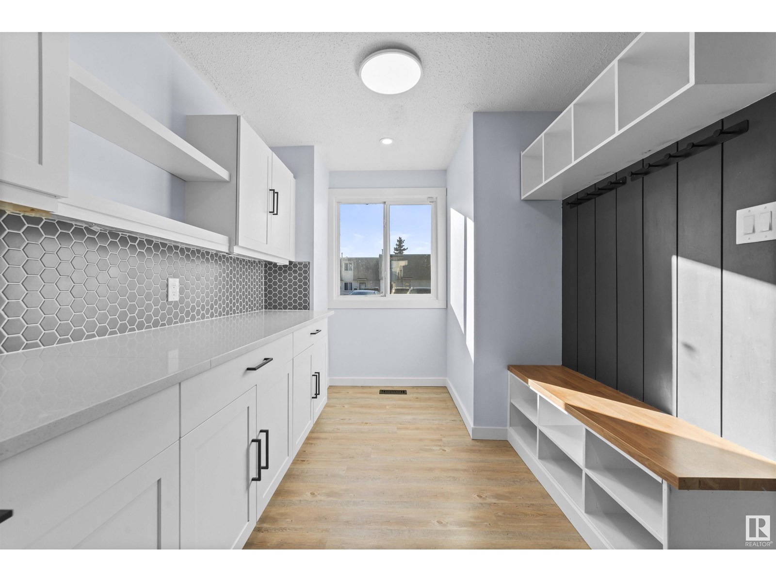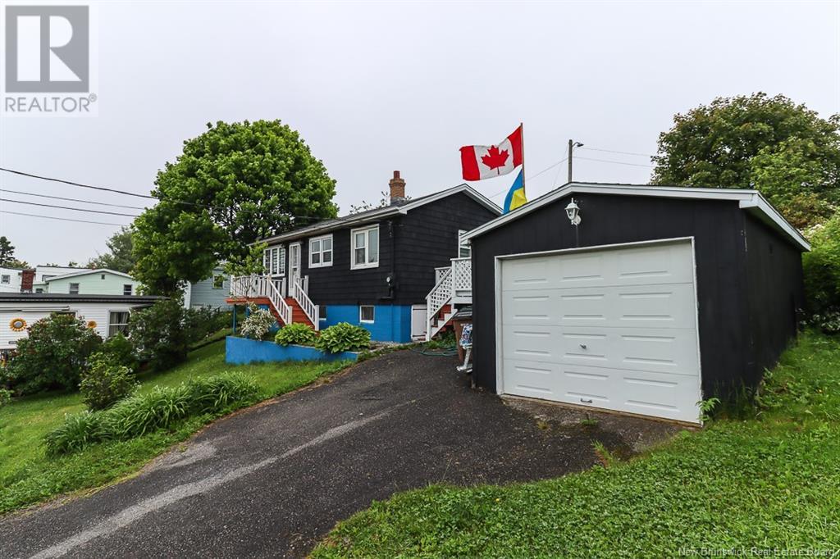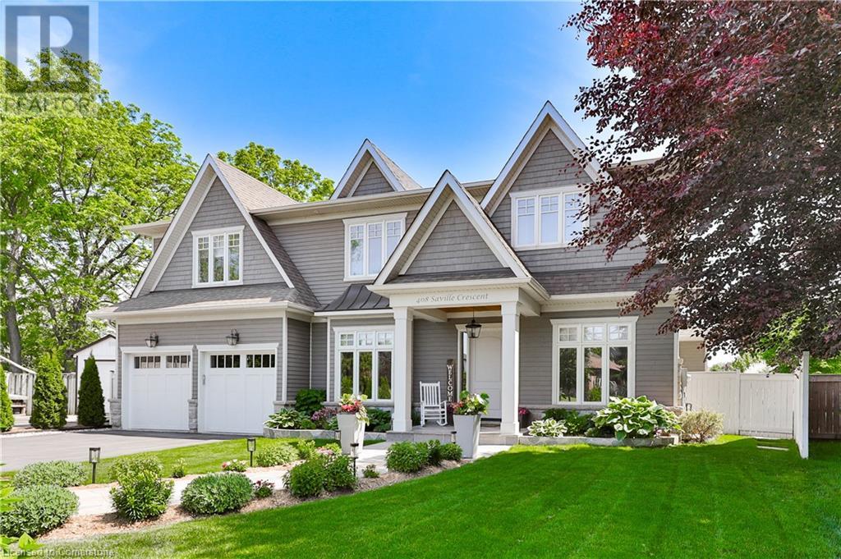1603 - 195 Mccaul Street
Toronto, Ontario
Welcome to The Bread Company! Never lived-in, brand new 741SF One Bedroom + Den floor plan, this suite is perfect! Stylish and modern finishes throughout this suite will not disappoint! 9 ceilings, floor-to-ceiling windows, exposed concrete feature walls and ceiling, gas cooking, stainless steel appliances and much more! The location cannot be beat! Steps to the University of Toronto, OCAD, the Dundas streetcar and St. Patrick subway station are right outside your front door! Steps to Baldwin Village, Art Gallery of Ontario, restaurants, bars, and shopping are all just steps away. Enjoy the phenomenal amenities sky lounge, concierge, fitness studio, large outdoor sky park with BBQ, dining and lounge areas. Move in today! (id:57557)
91-101 Chute Place
Conception Bay South, Newfoundland & Labrador
Welcome to a rare and extraordinary opportunity to own a prime 8.75-acre parcel of land in the heart of Conception Bay South (CBS). This expansive piece of land offers sweeping, panoramic views of the surrounding natural beauty, providing an ideal canvas for developers or those seeking to create something truly special. With its versatile zoning and breathtaking vistas, this land presents an unmatched opportunity for residential or mixed-use development. Whether you’re planning a luxurious new community or a private estate, the potential is limitless.Purchaser's responsibility includes any applicable HST and development fees/permits. (id:57557)
43 Hanthorn Street
Prince Edward County, Ontario
Tucked away on a quiet street, this solid all-brick bungalow offers the best of both worlds: the beauty of a rural setting and quick, convenient access to the 401 and the amenities surrounding in PEC & Quinte West. Enjoy the ease of one-level living with a spacious main floor featuring hardwood floors throughout the living and formal dining rooms, plus a walkout to the back deck. The functional kitchen includes convenient access to laundry and the attached garage. The primary bedroom offers double closets and a full ensuite bath, complemented by two additional bedrooms and a second full bathroom. Downstairs, a generously sized rec room, two more bedrooms, and a convenient ensuite powder room offer flexible space for guests, games, a home office, or hobbies; a space to be creative with! Step outside to a backyard framed by mature trees, where a screened-in porch invites you to relax and enjoy at any time of day. With a large front lawn, plenty of room for gardens and flower or vegetable beds, and a firepit, the outdoor space is perfect for quiet enjoyment or entertaining. Well-maintained and move-in ready, this charming bungalow is a wonderful opportunity to enjoy space, comfort, and a great location! (id:57557)
B - 199 Picton Main Street
Prince Edward County, Ontario
This conveniently located 1,100 sq ft second floor office space, ideal for a growing business in a bustling, high-traffic area. Layout includes two offices, a large open space area providing ample room for productivity and collaboration plus a kitchen and 2 bathrooms. This versatile space is ready to meet the needs of your business. This space would be ideal for a Yoga or Pilates Studio. Free Parking available close by. (id:57557)
52 Cow Island
Otonabee-South Monaghan, Ontario
Open House Sat. July 12th. 2-4:00 pm. Boat ride to the island from Islandview Harbour Marina 1087 Islandview Drive Bailieboro. Beautiful clean waterfront. Beautiful sparkling sunsets. Clean sandy waterfront off the dock, perfect for swimming and boating, or just watching the world float by. Possession is totally flexible 15 to 60 days TBA. Fantastic, well kept, meticulously clean. Nothing to do but bring the family and make the memories. Turnkey set up. Approved septic system. Beautiful lake side deck overlooking quality ariel docking system. 200 Amp service with electric baseboards to take the chill off. Miles of boating on the Trent System to unlimited small towns, cities and restaurants to explore by boat, great fishing. Rice lake is part of a major snowmobile trail connecting Southern Ontario to all the northern trails conditions permitting. Internet available. Text listing Realtor for water access to the Island. **EXTRAS** Almost a 4 season property. Snowmobile from the cottage on Ganaraska Snowmobile Trail E108. Boat slip available at additional cost. Deeded Car parking at Island View Harbor Marina. (id:57557)
151 Edgar Street
Cambridge, Ontario
Tucked away on a quiet street in the desirable Preston neighbourhood of Cambridge, this newly renovated 2-bedroom, 1-bathroom bungalow is the perfect blend of comfort, style, and convenience.Thoughtfully updated throughout, this move-in ready home offers a bright, modern interior with a functional layout ideal for first-time buyers, downsizers, or anyone seeking the freedom of freehold living without condo fees. The sleek kitchen and open living area provide a welcoming space for everyday life and entertaining.Step outside to enjoy a fully fenced backyard with plenty of room to unwind or garden, plus two storage sheds offering bonus space for tools and seasonal items.Located minutes from parks, schools, shopping, and easy highway access, this charming home offers exceptional value in a peaceful, well-established community (id:57557)
181 Canboro Road
Pelham, Ontario
Offering nearly 1,900 sq. ft. of living space plus a finished basement!! This charming 1953-built home has solid bones, great character, and did I mention a 500+ foot lot?.The spacious front entry doubles as a bright office space. The formal living room features a bay window, wood-burning fireplace, and flows into the updated kitchen with stone counters, marble backsplash, stainless steel appliances, and plenty of storage. The kitchen opens to a sun-filled family room with a gas stove, lots of storage and backyard access. The entire upper level is a private primary retreat complete with a generous bedroom, walk-through closet with laundry, 5-piece ensuite, wet bar, and sliding doors to a potential deck that overlooks the massive backyard.Out back offers a large concrete patio, gazebo, garden shed, and a versatile workshop or garden cabin at the rear of the property. Direct access to the scenic Carolinian Forest adds to the charm of this peaceful setting. A rare opportunity to own a half-acre in one of Fonthills most desirable neighbourhoods don't miss it! (id:57557)
2 Arsenault Crescent
Pelham, Ontario
Welcome to 2 Arsenault Cres, a one of a kind breathtaking 2522 sq ft freehold corner unit townhome with a double car garage. As soon as you finish admiring the stunning modern architecture finished in brick & stucco step inside to enjoy the incredible level of luxury only Rinaldi Homes can offer. The main floor living space offers 9 ft ceilings with 8 ft doors, gleaming engineered hardwood floors, a luxurious kitchen with soft close doors/drawers, your choice of granite or quartz countertops and a walk-in pantry, a spacious living room, large dining room, main floor laundry room, a 2 piece bathroom and sliding door access to a gorgeous covered deck complete with composite TREX deck boards, privacy wall and Probilt aluminum railing with tempered glass panels. The second floor offers a full 5 piece bathroom, a serene primary bedroom suite complete with its own private 5 piece ensuite bathroom (including a tiled shower with frameless glass & freestanding soaker tub) & a large walk-in closet, and 3 large additional bedrooms (front bedroom includes a walk in closet and another ensuite). Smooth drywall ceilings in all finished areas. Energy efficient triple glazed windows are standard in all above grade rooms. The homes basement features a deeper 8'4"pour which allows for extra headroom when you create the recreation room of your dreams. Staying comfortable in all seasons is easy thanks to the equipped 13 seer central air conditioning unit and flow through humidifier on the forced air gas furnace. Sod, interlock brick walkway & driveways, front landscaping included. Only a short walk to downtown Fonthill, shopping, restaurants & the Steve Bauer Trail. Easy access to world class golf, vineyards, the QEW & 406. List price based on builder's pre-construction pricing. Limited time offer - $5000 Leons voucher included with sale. As Low as 2.99% mortgage financing available - See Sales Rep for details. Now under construction - Buy now and pick your interior finishes! (id:57557)
300 Long Acres Street
Ottawa, Ontario
The Winfield. A superior quality 4 bed, 4 bath spacious modern home that is perfectly situated on a desirable corner lot, offering enhanced curb appeal and sunlight streaming in from every angle. With a landscaped finish and fenced backyard, this property is perfect for relaxing, hosting and playing. Located just minutes from top-rated schools, parks and shopping, this home is ideal for families seeking both convenience and functionality. The sun-drenched main floor highlights a large foyer, two family rooms each equipped with a cozy gas fireplace, an upscale glassed-in office with custom cabinetry and a chef's dream! Prestigious crown moulding welcomes you as you enter into a gourmet kitchen featuring a 10 ft island, a Bertazzoni 6 burner gas range, a pot filler with an articulating arm, a large refrigerator seamlessly integrated with custom cabinetry, top-tier KitchenAid appliances and premium stone countertops. The 4 beds rest peacefully on the second floor with an additional reading nook, 5 pc bath and laundry room. Enter the expansive primary bedroom suite through French-style doors. This luxurious space features two generous walk-in closets, a beautiful custom vanity with marble countertops, a 5 pc ensuite with a sunken bathtub, dual sinks, a glass enclosed shower and a private water closet. Every detail of this suite exudes sophistication and thoughtful design. The second extensive primary bed is beyond the scale of a standard bedroom and includes a 4 pc ensuite with a shower and tub and an immense walk-in closet with floor to ceiling cabinetry. Lastly, the unfinished basement offers ample opportunity to create your own space such as a gym, home theatre, games room or additional living space. Experience elegance, comfort and unmatched quality in beautiful Bridlewood. (id:57557)
34 Crawford Place
Paris, Ontario
Welcome to 34 Crawford Place – Spacious, Sophisticated Living in Paris Located on a quiet, family-friendly street in one of Ontario’s most picturesque towns, this stunning home offers over 3,800 sq ft of finished living space designed to accommodate growing and multi-generational families with ease. Built in 2016 by Eastforest Homes Ltd., this 5-bedroom, 4-bathroom property blends timeless finishes with modern functionality. The main level welcomes you with soaring 19-foot ceilings and an open-concept layout, creating a bright and airy atmosphere throughout. The kitchen features granite countertops, ample cabinetry, and flows seamlessly into the living and dining areas — perfect for everyday living and entertaining. A cozy natural gas fireplace anchors the living room, complemented by expansive windows and vaulted ceilings. Upstairs, you’ll find four generously sized bedrooms, including a spacious primary suite complete with walk-in closets and a private 3-piece ensuite. The fully finished lower level adds tremendous value with a separate kitchen, full bathroom, bedroom, and living area — ideal for in-laws, guests, or extended family. French doors open to a beautiful fully fenced backyard featuring a large deck, 10x10 gazebo, and a peaceful, park-like setting — a perfect retreat for outdoor gatherings. Additional highlights include main-floor laundry, a two-car garage, and a rubberized driveway built for durability and longevity. Conveniently located close to schools, shopping, dining, recreational facilities, and scenic trails, 34 Crawford Place offers the space, flexibility, and lifestyle your family deserves (id:57557)
5045 Abbott Street E
Ottawa, Ontario
Enjoy balanced living in the Clairmont, a beautiful 36' detached Single Family Home with 9' smooth ceilings on the main floor. This home includes 2.5 bathrooms, and a formal dining room opening to a staircase, leading up to 4 bedrooms. Connect to modern, local living in Abbott's Run, a Minto community in Kanata-Stittsville. Plus, live alongside a future LRT stop as well as parks, schools, and major amenities on Hazeldean Road. Unit is still under construction in framing stage, Immediate occupancy. **EXTRAS** Minto Clairmont B model. Flooring: Hardwood, carpet & tile. Add Gas BBQ line, including Quick Disconnect and Shut Off Valve. (id:57557)
412 Grosvenor Street
London East, Ontario
Welcome to this beautifully restored 1.5-storey detached home in the heart of Old North, one of London's most desirable neighborhoods. This move-in-ready home offers timeless character and thoughtful upgrades throughout. The main floor features a large staircase at the entrance, original pocket door, refinished original hardwood floors, a spacious living and dining area, and a completely renovated kitchen with a breakfast nook. Upstairs, you'll find two bedrooms, new flooring throughout, and a 4-piece bathroom with heated floors, soaker tub and walk-in glass shower. The lower level includes a 3-piece bath with shower. Additional highlights include: Detached garage, Fenced Backyard Newer furnace and roof, Large front covered patio overlooking Grosvenor Street, Original stained glass windows and front door. Located on a tree-lined street just minutes from downtown, top-rated schools, parks, and restaurants, this home offers the perfect blend of location, lifestyle, and charm.*For Additional Property Details Click The Brochure Icon Below* (id:57557)
115 Cornell Co Nw
Edmonton, Alberta
Turn-key Investor Alert!! Fully renovated 3-bedroom, 1-bath townhouse offering strong cash flow. Updates completed in 2023 include a modern 18-ft kitchen with quartz countertops, open shelving, under-cabinet lighting, new flooring, bathroom, doors, closets, and appliances. Features a finished basement with bonus room and storage, plus a fully fenced backyard with concrete patio. Prime location near 137 Ave, 66 St, schools, parks, and Londonderry Mall. Low condo fees – only $320/month. Currently rented for $1,820/month until April 2027, this is a turnkey investment opportunity you don’t want to miss! (id:57557)
6119 Main Street
Niagara Falls, Ontario
Different Uses like CAFE, Bakery, BEAUTY SALON, Restaurant, PIZZA, PHRMACY, CLINIC, Groceries. Busy Location. Close to Falls.Landlord spent money to clean and clear up the space. Around 1500 sqft unit. (id:57557)
136 Chestnut Avenue
Sarnia, Ontario
Welcome to 136 Chestnut Ave - A perfectly renovated home located in a family friendly neighborhood. This 4 bedroom home is sure to impress and doesn't leave you with much to do yourself! Turn key and ready to move in! Upgrades include; New kitchen, all new appliances, duct work, furnace, AC, hot water tank, electrical, plumbing, bathrooms, new windows in the basement, pot lights, flooring, paint and trim. The backyard is nice and private with a deck for entertaining and a double detached garage with two new garage doors and new cement pad. (id:57557)
307 - 2228 Trafalgar Street
London East, Ontario
Looking for an affordable way to break into the housing market? This spacious 3 bedroom, 1.5 bathroom condo offers unbeatable value. Where else can you find this much space for under $350,000, with low condo fees? Welcomed by a freshly painted main living space and move-in ready, this unit features durable laminate and ceramic flooring throughout, a gas fireplace in the living room, primary bedroom with a walk-in closet and powder room, in-suite laundry and a covered balcony. The building includes an elevator, controlled entry, adding peace of mind and accessibility and ample visitor parking. This well maintained building has recently undergone significant updates, including a new roof and renovations to the lobby and hallways, complete with new carpeting, modern lighting, updated doors, and fresh paint. Plus, the condo corporation has upcoming improvements planned, including new windows, patio doors, and balcony railings, adding even more value. Ideally located near Fanshawe College, Veterans Memorial Parkway, and Highway 401, this is an exceptional opportunity for first-time buyers, investors, or anyone looking to downsize without compromise. (id:57557)
78 Colonial Crescent
London North, Ontario
Welcome to your perfect family home in the heart of Oakridge - One of North London's most coveted, family-friendly neighbourhoods! This beautifully maintained 3 bedroom, 2.5 bathroom home is just a short distance to top-rated public and Catholic elementary and high schools, making morning drop-offs and after-school activities a breeze. Step inside and discover bright, spacious rooms with gleaming cherry hardwood floors and countless upgrades. The airy primary suite offers a lovely walk-in closet with built-in cabinetry and a private ensuite with soaker tub and walk-in shower, creating a serene retreat. The fully finished basement provides even more versatility, with ample storage, extra living space, and the potential to add two legal bedrooms. A truly unique feature is the bright and inviting sunroom full of natural light and equipped with in floor heating, professionally converted from a swim spa.This space is perfect for your morning coffee, a quiet reading nook, or a future home gym. (And if you ever wish to reinstate the swim spa, it's safely tucked beneath the floor and easily restored!). Every corner of this home reflects care, including a durable metal roof, new oversized gutters with leaf guards, updated windows, monitored security system, and a high-efficiency furnace equipped with HEPA filtration and UV light ensuring year-round comfort and energy savings. Outdoors, you'll find the lush perennial gardens and serene backyard pond your own private sanctuary for relaxing weekends and summer gatherings (This space is also easily converted back into green space). A 5 minute walk, just around the corner, brings you to a large park & playground. The local arena & swimming pool is only a short 5 minute drive away. The surrounding area boasts a variety of amenities! This is a rare opportunity to live in a beautiful move-in-ready home in an outstanding North London location. Don't miss your chance to make memories in this wonderful home!! (id:57557)
1 - 1061 Eagletrace Drive
London North, Ontario
Welcome to REMBRANDT WALK - Rembrandt Homes VACANT LAND CONDO COMMUNITY- Enjoy all the benefits of having a detached home but with low community Fees to help you enjoy a care free lifestyle and have your Lawn care and Snow removal managed for you! This Executive one-floor bung-aloft offers an impeccable floor plan with high-end finishes throughout. Indulge in the comfort of an Open Concept Main Floor Design with a Chefs Kitchen, High End Appliances and Large Covered Deck off the Dinette. The spacious main floor features a Primary Bedroom suite with a luxurious 5-piece ensuite, formal dining area and a Living Room that boasts a stunning cathedral ceiling and Gas Fireplace, perfect for elegant gatherings.The loft area is a versatile space, complete with a media room, additional bedroom, and a convenient 4-piece bathroom. Downstairs, the lower level is fully finished with a cozy rec room, a practical 3-piece bathroom, 4th Bedroom and ample storage space. This Home is completely Move In Ready with Custom Window Coverings and all Appliances shown included. Enjoy a maintenance-free lifestyle with the vacant land condo community fee covering all exterior ground maintenance in common areas, including the front and rear yards. Conveniently located just a short distance from mega shopping centres, Masonville Mall, prestigious Sunningdale Golf Course, and UWO Hospital/University, this property offers the perfect blend of luxury and convenience. Book your Private tour today. Ask about Builders Promotion available - 2.99% Financing Available for a 3 Yr Term ask how you can Purchase this LUXURIOUS BUNG-A-LOFT HOME. (id:57557)
20 Acres Main Street
Blackville, New Brunswick
Here is your chance to own a large parcel of land in the heart of the Village of Blackville. This 20-acre property offers endless possibilities for development or your own private retreat. With convenient access to both Highway 8 and Howard Road, the location is idealjust 30 minutes to Miramichi City and approximately 1.5 hours to Fredericton. Whether youre looking to build, invest, or develop, this property offers the space and location to make your vision a reality. (id:57557)
2 Jardine Street
Saint John, New Brunswick
Looking for privacy without giving up convenience? This charming 2-bedroom home might just be your perfect match. Tucked away in a quiet, peaceful spot so private, even your GPS might hesitate you're still just one block from all the action and amenities East Saint John has to offer. Inside, you'll find a functional layout that is easy for one level living! Step out onto your adorable deck (yes, it's as cute as it sounds) and enjoy a morning coffee or an evening unwind. The single-car garage keeps your car cozy too or makes a great bonus storage space for all those I'll use this someday items. With a heat pump and electric heating, youll be comfy all year round without breaking the bank. Whether you're starting out, downsizing, or just want a low-maintenance lifestyle in a great location, this home checks all the boxes and then some.Come take a look your future self will thank you! (id:57557)
625 Champlain Street
Shediac, New Brunswick
Bienvenu/Welcome to 625 Champlain St., Shediac. This lovely 16 X 68 mini home with double pave driveway is very well located; Take advantage of the walking trail behind the home and enjoy the privacy that the trees offer. It also features a large new deck 2 years old and a 14 x 10 baby barn. As you enter you'll find a beautiful kitchen with large pantry, dining area with patio doors to the deck with large living room, perfect for entertaining, 3 bedrooms, and a nice 4 pcs bathroom. You will also find the washer and dryer area with storage shelves. All Appliances and Washer And Dryer Included, This mini home has newer roof and back deck both a few years old. Furniture inside is optional to the buyer. Call today for your private viewing, you won't be disappointed. (id:57557)
1198 Jim Brewster Circle
Oshawa, Ontario
Brand New Never lived in 2 Storey traditional townhome in heart of North Eastdale. 2400 sq feet of living space. 3 +1 Bedroom 4 Baths townhome with 3 total parking spaces and finished basement is all you need for comfortable living. Double door entry leads you into a large foyer with formal Living and Dining room, Large Eat in kitchen with brand new stainless steel appliances and ceramic backsplash leads to a walk out to the backyard. Great rooms has large windows overlooking the backyard. Main level features 9 feet ceilings. Upper level features a family room that can be used as a bedroom or large office space. Large primary bedroom with 4 pc ensuite featuring a soaker tub and walk in closet. 2 other bedrooms share common bath. Home features wide strip hardwood flooring on main level and solid oak staircase w metal pickets. Finished basement with open concept room and a full bathroom. This is a perfect residential space for lease... (id:57557)
408 Saville Crescent
Oakville, Ontario
Every so often, a home comes along that subtly sets a new standard, combining timeless architecture, magazine-worthy interiors, and a resort-style backyard into one exceptional residence. With over 6,100 square feet of finished living space, this custom-built home is among the most beautiful and balanced in the area. Situated on one of the largest pie-shaped lots in the neighbourhood, the property spans an impressive 11,516 square feet. This is more than 45 percent larger than typical area lots, offering a rare sense of space and privacy. The southwest-facing rear gardens are a professionally designed showpiece, centered around a heated saltwater pool, multiple tiered lounging areas, soft ambient lighting, and mature privacy hedges. Inside, the home exudes quiet sophistication. Ten-foot ceilings on the main floor, wide-plank hardwood floors, and finely crafted millwork create a refined and inviting atmosphere. The open-concept kitchen and family room form the heart of the home. Custom cabinetry, quartz countertops, premium appliances, and a gas fireplace framed by built-ins provide both beauty and functionality. French doors open to the rear gardens, blending indoor comfort with outdoor serenity. The main level also includes a formal living room, an elegant dining space for intimate gatherings, and a private office that is ideal for working from home. Upstairs, the primary suite offers the comfort of a luxury hotel, complete with a spa-like ensuite and a private dressing room. Three additional bedrooms and a well-appointed laundry room provide practical comfort for family living. The fully finished lower level adds tremendous flexibility. It includes a large recreation room with wet bar, a home gym, a built in sauna, fifth bedroom, and a full bathroom. This space is perfectly suited for teens, guests, or multigenerational families. Timeless, calm, and effortlessly functional, this is a home designed for elegant living and fashioning lasting memories. (id:57557)
18 Renner Court
Hamilton, Ontario
This all brick raised bungalow is located in a quiet Court location in East Hamilton and has been freshly painted. 3 +1 bedrooms, 2 full baths. Eat in Kitchen. Spacious living/dining room with large windows, hardwood floors on main level. Family room with gas fireplace. Rear yard with patio and landscaped grounds. Concrete driveway and walkways, attached garage with inside entry. Convenient separate side door entry. Ideal for in-law-suite. R 1 zoning. Great Red Hill location, near schools, transit and Hwy's. Updates include: electrical panel, shingles, Eavestroughs and windows. (id:57557)

