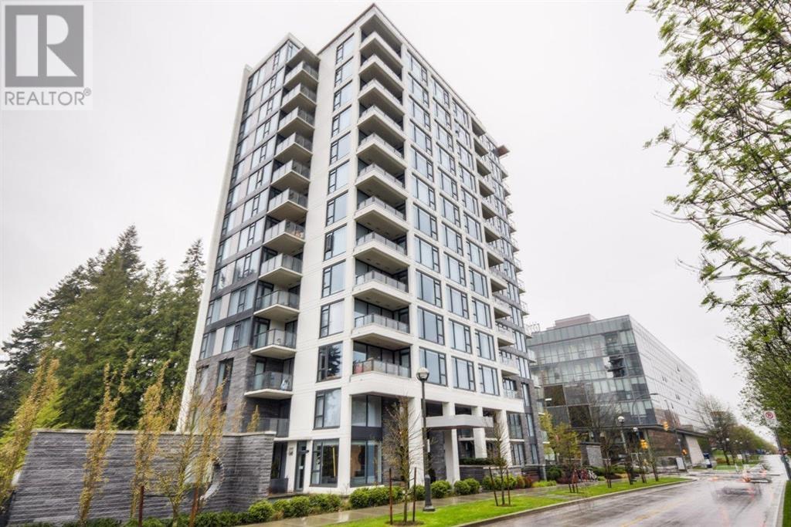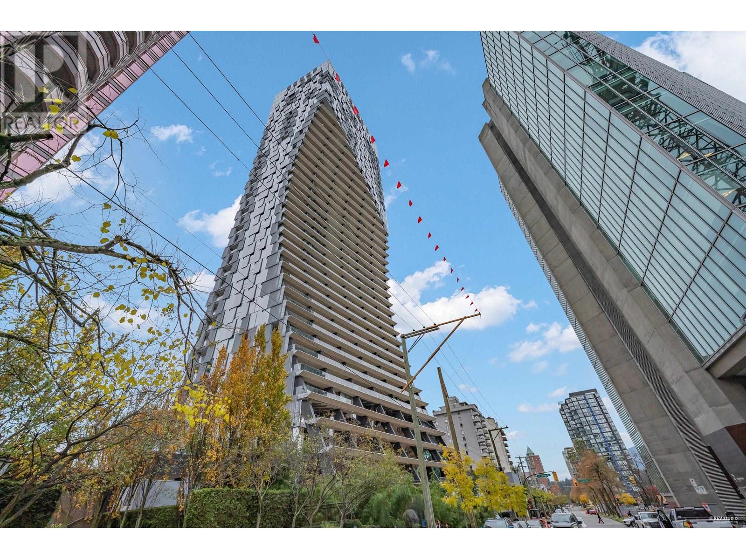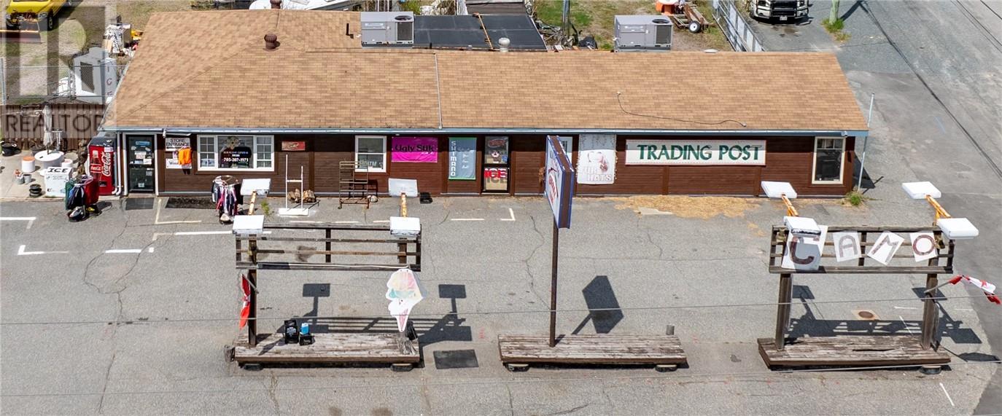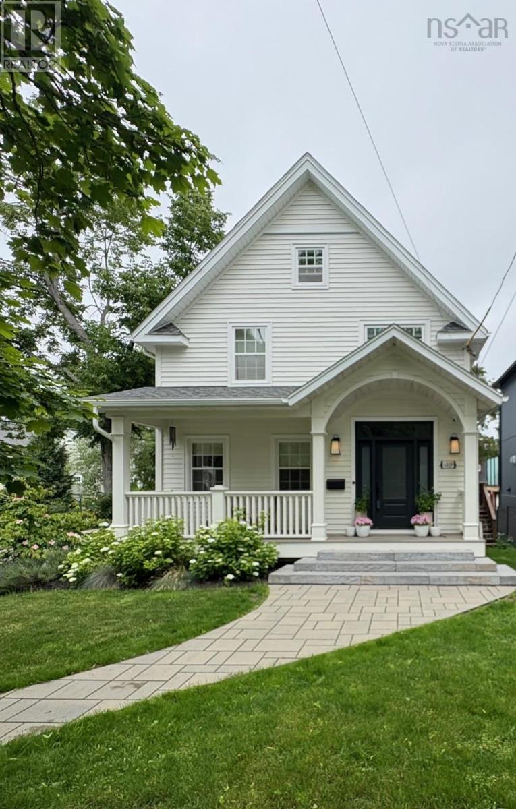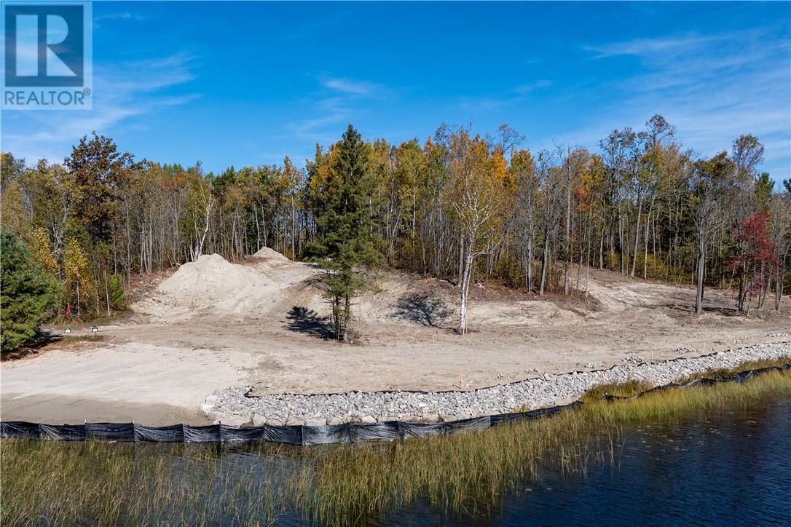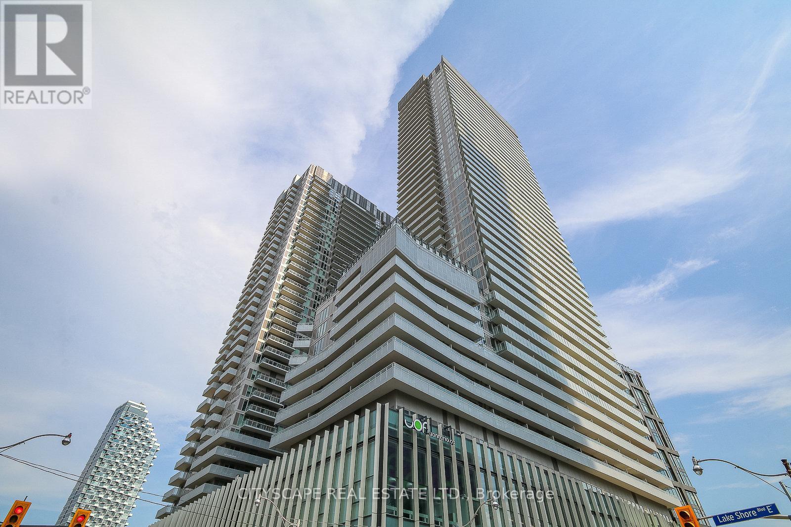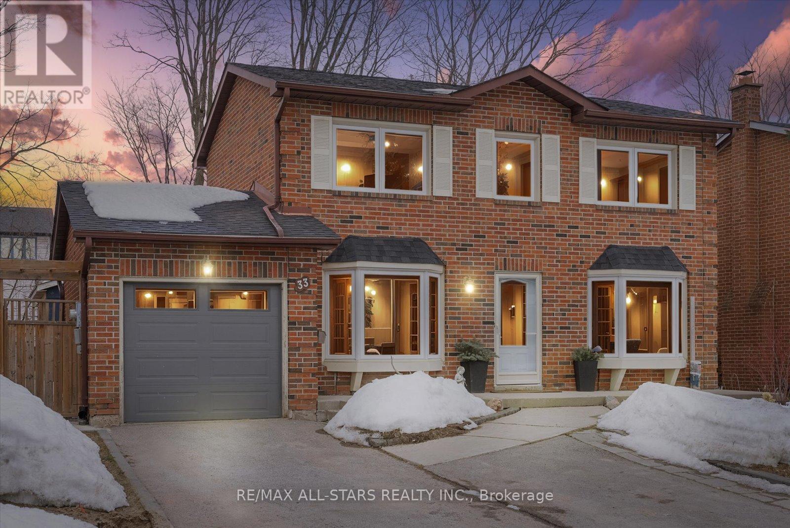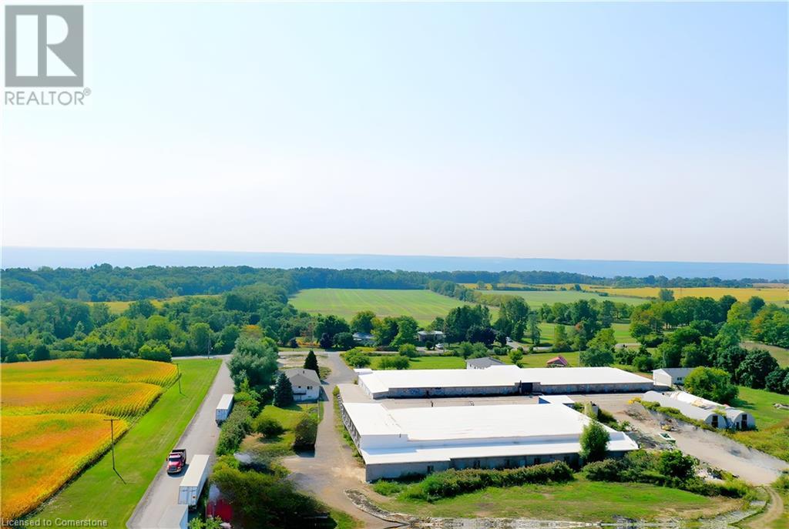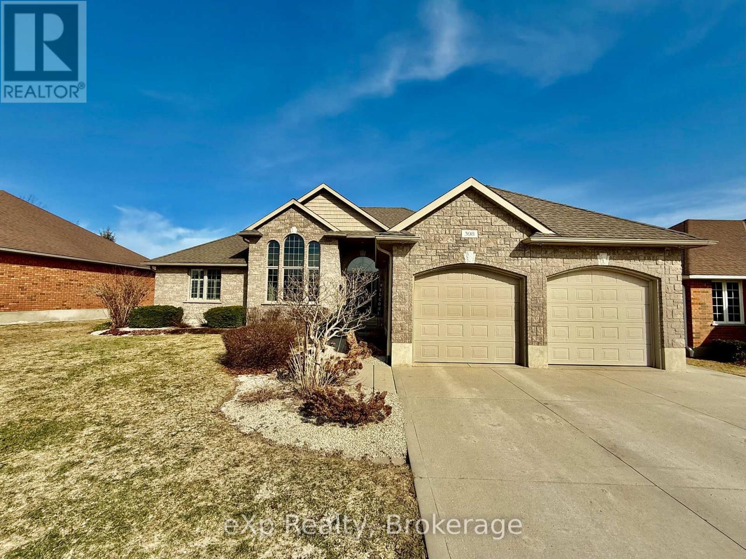301 5868 Agronomy Road
Vancouver, British Columbia
Sitka, deluxe modern West Coast concrete tower by prestigious Polygon, designed by award winning IBI/HB architect. At the heart of vibrant UBC campus. Walk to lessons, recreation, restaurants, transit. 8'6" high ceiling. Bright SW corner unit overlooking beautiful garden & green spaces. Best layout. All rooms are square & spacious. Separate bedrooms for privacy. Bonus 50 square ft balcony. High end German Bosch stainless steel appliances, gas cooktop, full size laundry. Premium engineered hardwood floor in living areas, carpets in bedrooms. Secured, monitored building with full time resident caretaker, lots of gated visitors' parking. (id:57557)
804 1568 Alberni Street
Vancouver, British Columbia
Welcome to Alberni by Westbank, designed by the renowned Japanese architect Kengo Kuma! The building features a Kengo Kuma-designed Fazioli piano, moss garden, 25-foot indoor pool, hot tub, sauna, a 3,000 sq. ft. fitness room, listening lounge, private wine storage, and 24-hour concierge. This 2-bed, 2-bath unit offers 1,094 sq. ft. of indoor space and nearly 700 sq. ft. of outdoor space. The kitchen includes custom wood cabinets, Miele appliances, and a Kengo Kuma-designed island. The spacious living room features floor-to-ceiling windows with motorized blinds. The oversized balcony comes with a Japanese stone garden and an outdoor bathtub. Just steps away from Stanley Park and the Coal Harbour Seawall. Bonus: 1 storage locker and 2 bike lockers. Don´t miss! (id:57557)
1528 Hwy 64 Lot #3
Alban, Ontario
221 Feet of Waterfrontage Ready to Build On! Discover your dream retreat along the banks of the French River. This 1.99-acre waterfront lot features over 221 feet of shoreline, including sandy beach and partially cleared land. The lot has cleared area ready for you to build your dream home while still preserving some natural beauty with trees on the lot. Additionally, heavy-duty driveways have been installed, ensuring easy access to your property. Conveniently located just an hour south of Sudbury, a scenic three-hour drive from Toronto and only 5 mins from Alban, this property offers the a great waterfront property. Don’t miss out on the chance to claim your slice of waterfront paradise—make it yours today! (id:57557)
2921 Hwy 17 East
Markstay, Ontario
Commercial Building & Land, boasting a clean Phase 1 & 2 environmental report (2024). Ideally positioned on the bustling Trans-Canada Highway, just a short 15–20-minute drive east of Sudbury and close to sought-after cottagers' destinations, this property is primed for success. Featuring an expansive 1800 sq/ft building with ample storefront and storage space, it offers endless possibilities for entrepreneurial ventures. With dual entrances directly from Hwy 17 and generous parking, accessibility and visibility are unparalleled. The fenced-in rear area adds further value, providing ample storage options. The property is currently rented month-to-month tenancy with the Kukagami General Store, immediate income potential is assured. The store is catering to passing motorists, residents, and cottagers, the store provides essential amenities from groceries to outdoor gear and bait & tackle supplies. Complete with heating, air conditioning, septic, and a well, this property ensures year-round comfort and functionality. Respectfully, please direct all inquiries to the Listing agent, as the store owner is not the Seller and the business is not part of the Listing. Call now to schedule your private viewing and uncover its full potential! (id:57557)
1214 - 2000 Jasmine Crescent
Ottawa, Ontario
This affordable two-bedroom condo is located on the 12th floor with a beautiful western view of the downtown skyline, currently rented month-to-month (utilities included in the condo fee), is perfect for first-time buyers or investors. It features one outdoor parking & storage locker plus an in-unit storage, and laundry facilities in the building with commercial washers and dryers. Kitchen is updated with Quartz countertops. Amenities include an indoor saltwater pool, sauna, party room, and fitness center. The condo fee covers heat, electricity, water, building insurance, caretaking, management, and recreational facilities, offering exceptional value. 24hr Irrevocable on all offers (id:57557)
6029 Inglis Street
Halifax, Nova Scotia
Welcome to 6029 Inglis Street, a stunning home located in Halifax's prestigious Golden Triangle. This beautifully appointed property offers luxury, comfort, and convenience, just steps from universities, hospitals, downtown shopping, restaurants, schools, and parks. The main floor features a spacious foyer, elegant herringbone tile, and hardwood throughout the dining room, living room, kitchen, and family room. A powder room, ductless heat pump, sound system, and mudroom add to the functionality of this level. The chef-inspired kitchen is equipped with a large clay-fired apron sink, Perrin and Rowe faucet, propane stove, built-in fridge with Jennair appliances, and a Taj Mahal honed quartz island perfect for entertaining. A walk-in pantry with bar fridge provides ample storage, and the adjacent family room offers a cozy propane fireplace and garden doors leading to a Juliette balcony. Upstairs, you'll find hardwood stairs, an office/bedroom, two additional bedrooms with heat pumps, a 4-piece bath, and a convenient laundry room. The luxurious primary suite includes a walk-in closet and a spa-like 5-piece ensuite bath, complete with a ductless heat pump for ultimate comfort. The finished attic area provides a versatile playroom or private retreat. The home is equipped with hot water baseboard heating for consistent warmth throughout. Additional features include Emtek hardware, custom window treatments, grass cloth wallpaper, a 200-amp panel, and a walkout basement. The corner lot offers a double car garage, providing ample parking and storage. Located in the Golden Triangle, this home offers easy access to everything Halifax has to offer. Whether you're heading to a university, hospital, or enjoying local dining and shopping, it's all within walking distance. Don't miss your chance to view this one-of-a-kind property - schedule a private showing today! (id:57557)
1528 Hwy 64 Lot #5
Alban, Ontario
167 Feet of Waterfrontage Ready to Build On! Discover your dream retreat along the banks of the French River. This 2.26-acre waterfront lot features over 167 feet of shoreline, including sandy beach and partially cleared land. The lot has cleared area ready for you to build your dream home while still preserving some natural beauty with trees on the lot. Additionally, heavy-duty driveways have been installed, ensuring easy access to your property. Conveniently located just an hour south of Sudbury, a scenic three-hour drive from Toronto and only 5 mins from Alban, this property offers the a great waterfront property. Don’t miss out on the chance to claim your slice of waterfront paradise—make it yours today! (id:57557)
1603 - 15 Lower Jarvis Street
Toronto, Ontario
Welcome to The Lighthouse built by Daniels! Beautiful views of the city and lake, 9 ft ceilings, corner unit, amenities include outdoor pool, sauna, basketball court, yoga studio, tennis court, party room/terrace, Loblaws, restaurants, cafes, shopping across the street. Steps to Toronto's exciting Harbour front , walking, running and cycling trails. Parking and Locker included. **EXTRAS** Built in fridge, stove, cook top, dishwasher, microwave, front load washer and dryer. (id:57557)
33 Pepler Place
Barrie, Ontario
*Legal Lower Level Unit* Executive Solid Brick 3+1 Bed, 3 Bath, Exceptional 2-Storey Family Home Located In The Heart Of Barrie & In The Sought After Sunnidale Community! Complete With A Brand New Legalized Lower Unit W/Stunning New Poured Concrete Separate Entrance & Offering A Bonus 20'X12' Detached Garage/Workshop On Concrete Pad Plus An Attached Drive-Thru Garage! This Property Checks All The Boxes & Features A Breathtaking Interior Offering Hardwood Flooring, A Main Level Formal Dining Room & Updated Chef's Kitchen W/Stone Counters, S/S Appliances & A W/O To Private Backyard Oasis W/Privacy Fencing, Gates On Both Sides, Fire Pit & Is A True Entertainers Paradise! The Cozy & Inviting Main Level Living Room W/Gas Fireplace & 2Pc Bath Welcomes You To Cozy Up In A Bright & Spacious Sun-Filled Space. The 2nd Level Includes A Large Primary Bedroom W/Semi Ensuite Bath & 2nd Level Laundry Facility. The Legal Lower Unit Is A 1 Bedroom Unit Complete W/Luxury Vinyl Flooring, A 4 Pc Bath, Lovely Living Room & Gorgeous New Poured Concrete Entrance Leading Into A Spacious Foyer Plus Electrolux Appliances! Premium Upgrades & Updates Throughout Including A 2nd Kitchen In The All New Lower Level Apartment, Plus A 2nd Laundry Facility, New Garage Door, A Poured Concrete Walkway & Stone Interlocking, Top Of The Line Appliances, Pot Lights, Oversized Windows, Fencing, Underground Eavestroughs, Updated Ventless Furnace, Tankless Hot Water (All Equipment Is Owned & No Rental Equipment W/This Property!), Newer Roof (Approx. 2 Years New) & So Much More! Complete W/Panel & SubPanel For Garage. 4 Car Parking In Asphalt Driveway W/Interlock Feature & *No Sidewalks. The Drive Thru Main Garage Brings You Right Into The Beautiful Backyard. Premium Location W/Convenient & Quick Hwy 400 Access. Close To Schools, Parks, All Amenities & More! (id:57557)
277 Rock Chapel Road
Hamilton, Ontario
Located in the prestigious Flamborough area, this property offers excellent access to Highway 5, Highway 6, the 403, the City of Hamilton, and the Greater Toronto Area. The barn features 26,000 square feet of space with a 16.5-foot ceiling height, a brand-new metal roof, full insulation, access to 3-phase power, natural gas, well water, a concrete floor, and a loading dock. It was originally designed for a mushroom growing operation. The interior has removable walls, allowing for easy customization to suit various agribusiness needs such as vertical farming, bean sprout production, edible insect farming, or biological control bug cultivation. This space is also suitable for storage and processing of meat, agri-food products, bulbs, seeds, wine, beer, fruit-based alcohols, fertilizers, and agrichemicals. Please note: 1.The barn structures are existing, and tenants may modify or customize the interior based on their specific agribusiness operations, at their own cost. 2.The building is not suitable for non-agribusiness purposes or special medical crop growing 3.Listing price is $5.50 per sq. / per year. Tenant is responsible for all utility costs. Preference is to lease the entire space to a single tenant. 4.At the back of the barn, there are approximately 6–7 acres of workable land available for lease. If the tenant is interested, the land can be rented at a negotiable price. Act fast — opportunities like this are rare and don’t last long on the market. If you're interested, move quickly to secure this exceptional space! (id:57557)
398 4th Street S
Hanover, Ontario
Welcome to 398 4th Street, Hanover. - This beautiful custom-built home is located in a desirable and mature neighbourhood and offers exceptional curb appeal As one enters through the front door, you cannot help but notice that this home has been loved and well taken care of. The large entryway leads right into a relaxing living space with gas fireplace, and topped off with a stunning dining room with floor to ceiling windows. The eat-in kitchen with granite countertops, bright cabinets, bay window eating nook with a door that leads out to a private stamped concrete patio. The large primary bedroom with tray ceiling, offers a full ensuite complete with shower, soaker tub and a large walk-in closet. Completing the main level is two additional bedrooms, a full bathroom and main floor laundry. The finished lower level offers a large rec room, large windows, bonus room that is currently being utilized as a home gym, a two piece bathroom and unfinished furnace/storage area for additional space. The large double garage is another nice feature along with the oversized concrete driveway offering lots of space when hosting. (id:57557)
504 - 85 Oneida Crescent
Richmond Hill, Ontario
Welcome To Yongeparc 2 By Pemberton Group, A Luxury Condo In Langstaff Neighborhood, Richmond Hill, Unit Is 1+1 Floor Plan, Offers Sophisticated And Sleek Design With Contemporary Living Spaces, Near To Future Subway Station. Unobstructed North West View, Open Concept Functional Layout, Den With Door Can Be Used As A 2nd Bedroom. 9' Smooth Ceiling, Wide Plank Flooring Through Out, Upgraded Center Island, Modern Kitchen With B/I S/S Appliances. Floor To Ceiling Windows. State Of The Art Building Amenities, Gym, Sauna, Party Room And Pet Washing Room. Easy Access To Various Amenities, Walking Distance To Shopping Malls, Major Stores, Highways, Movie Theatre, Parks, Restaurants, Schools And Viva Transit. (id:57557)

