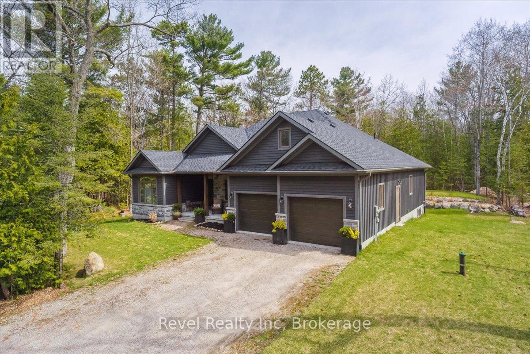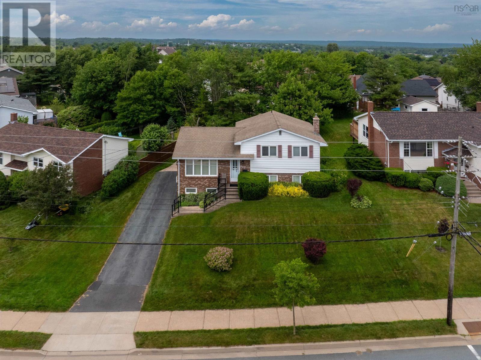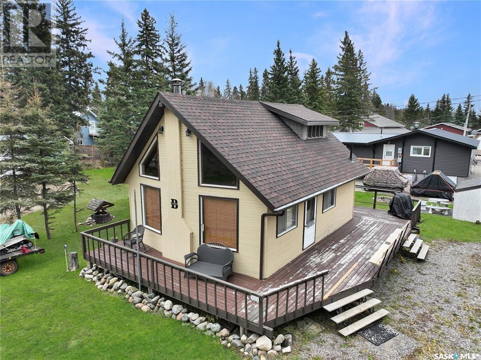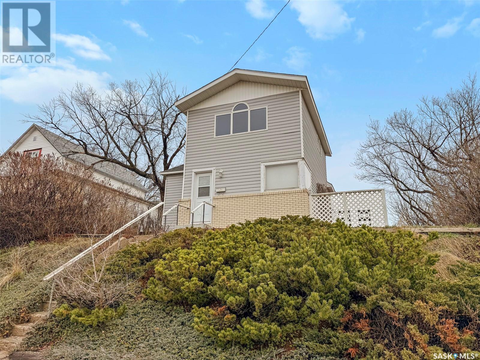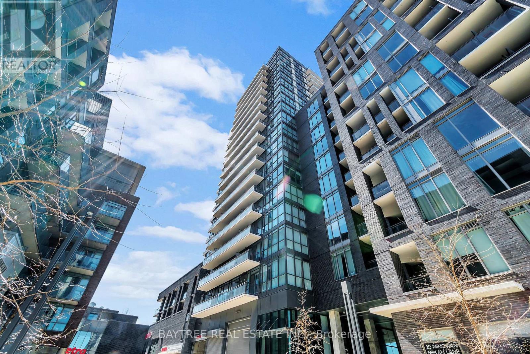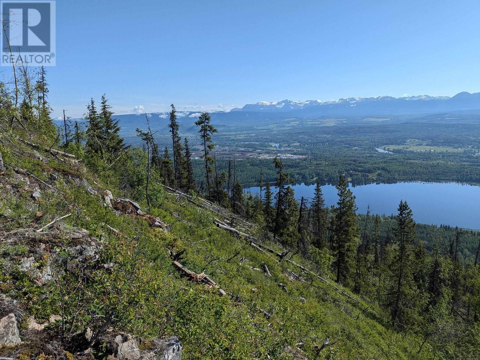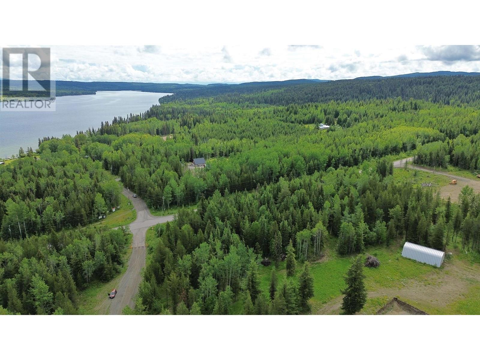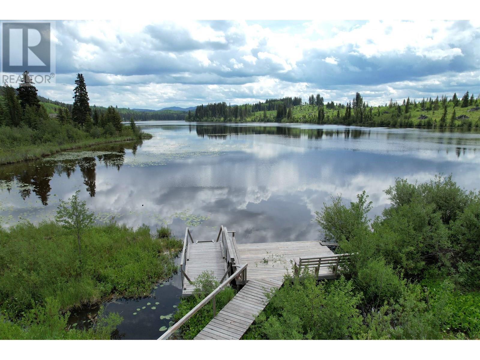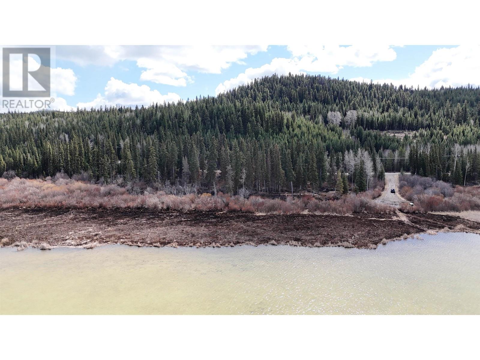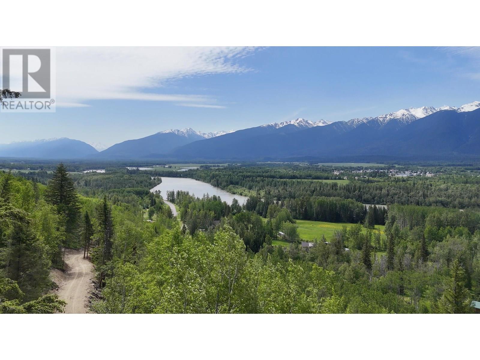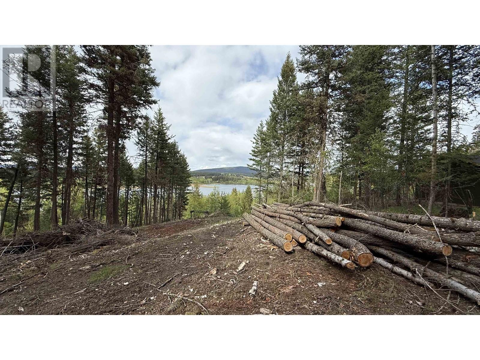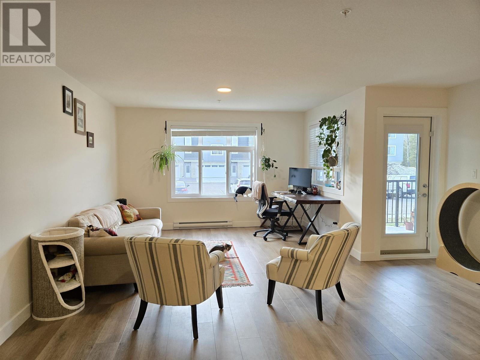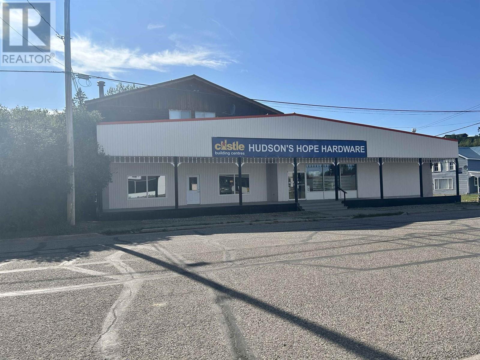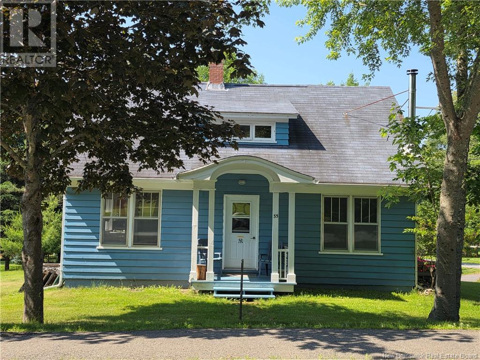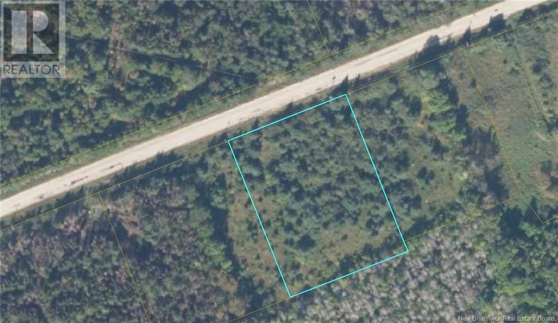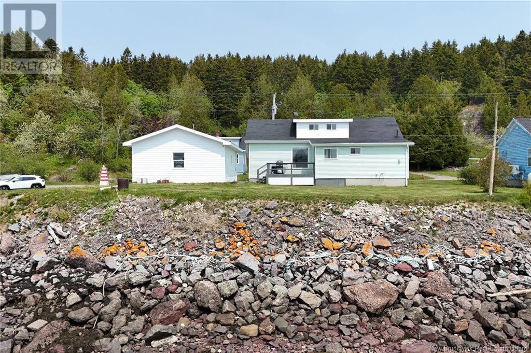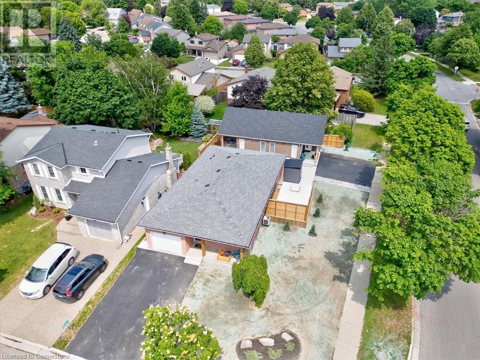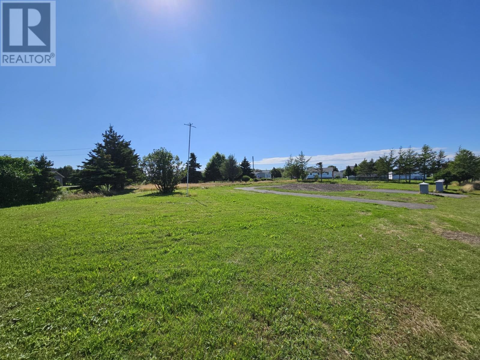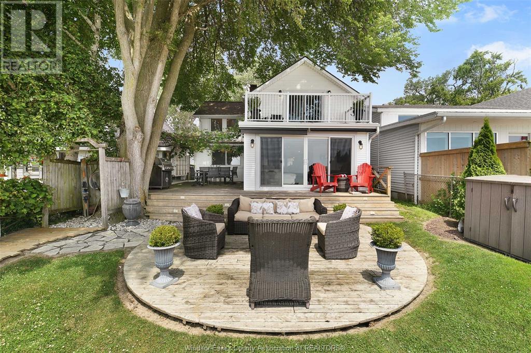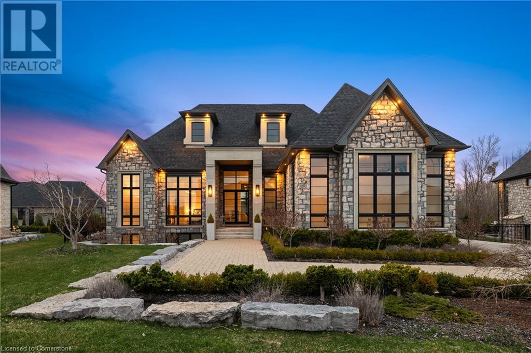59 Trout Lane
Tiny, Ontario
Your Year-Round Retreat Awaits! Welcome to your ideal home nestled in a peaceful, natural setting just a short stroll to the crystal-clear shores of Georgian Bay and moments from scenic hiking and biking trails. Enjoy the perfect balance of tranquility and convenience, with high-speed internet, charming delis, and local restaurants nearby, plus major retailers, theatres, museums, and historic attractions just 20 minutes away. This nearly new, modern ranch bungalow offers over 2,000 sq. ft. of stylish living on the main floor. You'll find 3 generously sized bedrooms, 2 full bathrooms, and a bright, full-height basement ready for your personal touch, complete with a rough-in for a third bath. Comfort is key, with in-floor radiant heating throughout both levels, a cozy gas fireplace in the great room, and in-ceiling air conditioning for those warmer days all enhanced by the cooling shade of mature trees. The beautifully landscaped yard includes an irrigation system for lush lawns and gardens and backs onto a peaceful wooded acreage for added privacy ideal for bonfires or quiet evenings on the covered deck. Entertaining is effortless in the open-concept kitchen featuring a large island, granite countertops, and high-end appliances. A double-car garage provides inside entry, leading to a practical main-floor laundry room. If this sounds like your dream lifestyle, don't wait schedule your viewing today before its gone! (id:57557)
403 Meadow Lark Drive
Rural Lethbridge County, Alberta
This property is as close to *Selling Sunset* as you'll find in Southern Alberta! This sprawling modern bungalow will capture your attention with the breathtaking view of the coulee in the distance. Stepping through the impressive wood pivot door, you know you're in for a treat. The main floor features 14-foot ceilings, complemented by floor-to-ceiling triple-pane commercial glass windows that will leave you speechless! The open-concept layout seamlessly combines the dining, living, and kitchen areas, with polished concrete floors being warmed by light wood cabinetry. The sleek white, quartz countertops, showcase your kitchen and island area, with windows that create a delightful connection between your indoor and outdoor spaces. The impressive appliance package, featuring a gas cooktop, a cabinet-paneled oversized fridge, a built-in microwave and oven, and a wine fridge. A coffee lover's dream, a built-in Miele espresso machine rivals even the best cafés. A cleverly hidden pantry door adds an extra touch of seamlessness! The living room is anchored by an oversized wood-burning fireplace, transom windows fill the space with natural light. There is an office with stylish floating shelves sits off of the Living room. The primary suite, features floor-to-ceiling windows that wrap the corner, providing spectacular morning & sunset views right from your bed. The walk-around closet is a shopper's dream, while the bright and airy ensuite features double vanities and a luxurious steam shower. Off the kitchen lies a spacious laundry/all-purpose room perfect for sewing or supervising homework while you prepare dinner. In the east wing, you’ll find three spare bedrooms. One has its own ensuite bathroom, while the other two share a Jack and Jill bathroom with a beautifully tiled shower, double vanities, and a skylight that invites natural light. Continuing down the hallway, another floor-to-ceiling glass panel reveals your very own gymnasium, measuring an impressive 32 x 40 fee t with 20-foot ceilings, complete with built-in basketball hoops, pickleball court & 3 wide closet for organizing all your sports gear. Floating wood stairs with striking black railings lead you to the basement living room, perfect for movie nights, and entertaining with your side bar. With large windows typical of a walkout basement, this space feels open and bright, completed by a half bath. Outside the gym exit, is a newly installed large sunken patio that blends with the home’s aesthetic. Complete with double gas fireplaces, a pergola, and oversized hot tub. The main patio off the kitchen features a covered deck, built-in speakers, a gas fire pit, and views that are unmatched in all of Southern Alberta. Equipped with cutting-edge technology, most lights, blinds, heating, cooling, and music can be controlled via a control panel or your phone—an upgrade valued at $100,000! The home also offers both forced air and indulgent in-floor heating. Call your REALTOR® for a private viewing today! (id:57557)
533 Colby Drive
Cole Harbour, Nova Scotia
Welcome to 533 Colby Drive! Located in the popular Colby Village, this attractive home offers a warm, functional layout perfect for family living. This is a lovingly maintained, well-laid-out home that has been cared for by the same owner since day one ready for your family to enjoy too! The spacious living room is ideal for entertaining or cozy nights in, while the bright kitchen/dining combo has direct access to the back deck perfect for summer BBQs. Youll also appreciate the efficient heat pumps in both the living room and the family room, keeping you comfortable year-round. Upstairs, youll find the primary bedroom, two additional bedrooms, and a 4-piece main bath. The lower level features a generous family room with a wood stove, a 3-piece bath, and a walkout to the backyard. The basement adds even more space with a 4th bedroom, laundry area, and plenty of storage. The backyard is a wonderful spot for family fun its partially fenced and includes a storage shed to keep everything tidy. Close to all the amenities you need and great schools, this is a fantastic, family-friendly neighbourhood to start your next chapter. Dont miss out on this amazing opportunity book your private viewing today! (id:57557)
180 Oakcrest Avenue
Welland, Ontario
This raised ranch was built in 2004. 2nd owner has been well cared for. Fenced in yard, deck. Open concept kitchen with French doors to the back deck, hardwood flooring. Master Bedroom has walk-in closet. Single Car Garage with paved drive. Unfinished basement with rough-in for 2nd bathroom. Truly a pleasure to show. Call Listing Brokerage for appointment. (id:57557)
203 Al Bennett Road
Halls Harbour, Nova Scotia
Discover secluded, dreamlike coastal living in the peaceful hamlet of Halls Harbour, where this exceptional 99-acre oceanfront estate offers complete privacy and 100% off-grid, solar-powered living. Set at the end of a long private driveway, the custom-built traditional post and beam home features 3 bedrooms and 3.5 baths, showcasing quality craftsmanship throughout, including slate and hardwood floors, cathedral ceilings, and a stunning brick fireplace. The spacious main floor includes a well-equipped kitchen, a calming sunroom, and an open-concept living and dining area ideal for entertaining, as well as a private primary suite with an ensuite bath and direct deck access to take in the magnificent views and sunsets over the Bay of Fundy. A convenient 2-piece bath and laundry area are also located on the main floor. Upstairs, youll find two additional bedrooms and a full bath, while the walk-out basement offers another full bath and generous storage space. A detached garage/workshop is perfect for woodworking or hobbies, with a 925 sq ft, 2-bedroom, 1-bath guest suite above - ideal for visitors or income-generating opportunities. The entire property offers outstanding income potential and is surrounded by natural beauty, including a tranquil pond, lush perennial gardens with azaleas and rhododendrons, and breathtaking star-filled night skies. Located just 20 minutes from Kentville and only minutes from fresh lobster at the local harbour, this one-of-a-kind property delivers tranquility, sustainability, and limitless potential in a truly spectacular coastal setting. (id:57557)
2024 35a Av Nw
Edmonton, Alberta
Welcome to FULLY RENOVATED, 5 BEDROOM, 2045 sq.ft BI-LEVEL nestled in Wildrose! Thoughtfully updated from TOP TO BOTTOM, home offers perfect blend of comfort & functionality. The main floor boasts a bright & expansive living room—along with a COMPLETELY UPGRADED KITCHEN featuring NEW COUNTERS, NEW stylish BACKSPASH, BRAND-NEW STAINLESS STEEL APPLIANCES, and ample cabinetry for all your culinary needs. This level also incl. 3 GENEROUSLY SIZED BEDROOMS, incl. primary bed, and 2 RENOVATED BATHS, providing plenty of space. The FULLY FINISHED BASEMENT adds more living space with 2 GREAT-SIZED BEDROOMS, a full bath, and a REC ROOM. Step outside to a LARGE DECK overlooking a GORGEOUS BACKYARD, perfect for relaxation & outdoor gatherings. A convenient back gate to BACK ALLEY. DOUBLE ATTACHED GARAGE offers added convenience. Upgrades: Flooring (2022), Roof (2021 in warranty), Hot Water Tank (2024), Stainless steel appliances (2025),Kitchen & Main floor Baths renovated (2023),Garage opener (2024), New paint (2025) (id:57557)
51 White Tail Path
St. Thomas, Ontario
Welcome to 51 White Tail Path, located in the sought-after Eagle Ridge community by Doug Tarry Homes! The Glenwood model is a charming 1,276 sq. ft. bungalow with a double car garage - an ideal fit for first-time homeowners or those looking to downsize. Enjoy the ease of main-floor living, featuring 2 bedrooms, a 4-piece bathroom, convenient laundry closet, vaulted ceilings in the living area, and an open-concept kitchen with a quartz island breakfast bar and a walk-in pantry. Stylish luxury vinyl plank flooring flows throughout the main spaces, with cozy carpeting in the bedrooms for added comfort. The primary suite boasts both a walk-in closet and linen closet, along with a private 3-piece ensuite bath. The expansive lower level remains unfinished, offering potential for a rec room, craft space, home office, plus a rough-in for another 4-piece bath. Now with a brand new rear deck!Nestled in the quiet south end of St. Thomas, 51 White Tail Path is just steps from walking trails and near Parkside Collegiate, St. Joseph's High School, Fanshawe College, and the Doug Tarry Sports Complex. Why choose Doug Tarry? Not only are all their homes Energy Star Certified and Net Zero Ready but Doug Tarry is making it easier to own your first home. Reach out for more information on the First Time Home Buyer Promotion! Schedule your private tour today and discover your future home at 51 White Tail Path! (id:57557)
02-3 Cabot Trail
Birch Plain, Nova Scotia
Ready to replace the noise of everyday life with the soothing sound of waves and birdsong? Discover a remarkable opportunity to own 7.7 acres of stunning oceanfront land along the world's most scenic region: the iconic Cabot Trail. With over 350 feet of Atlantic ocean shoreline, this property offers breathtaking views, tranquility, privacy, and endless potential. Whether you're looking to build your dream home or invest in a piece of Nova Scotia's natural beauty, this waterfront gem is your chance to make it happen. Reach out to your realtor today! (id:57557)
Lot 17 Granville Road
Karsdale, Nova Scotia
Nestled in a serene, wooded landscape, this stunning waterfront property seamlessly blends nature with endless potential. In the spring, apple blossoms fill the air, blooming throughout the forest and creating a picturesque, peaceful backdrop. The property boasts a unique waterside location where the edge is framed by striking black rock, adding to its natural allure. The land is mostly wooded, with the exception of an old railroad crossing that can be cleared to create a prime building lot. A paved road provides easy access while preserving the propertys tranquil seclusion. Located just a short distance from nearby habitation, the area offers both privacy and convenience. Electricity and phone lines are readily available, ensuring modern amenities amidst natures beauty. With limitless possibilities, this property is perfect for a retirement home or could be developed into individual lots with a newly constructed roadway. The waterfront offers a serene view across to the ferry in Digby, making it an ideal spot for relaxation or waterfront recreation. With waterfront properties becoming increasingly rare, this exceptional opportunity to own a piece of paradise wont last long. Dont miss your chance to secure this stunning location with breathtaking views and endless potential. (id:57557)
303 - 75 Wynford Heights Crescent
Toronto, Ontario
Spectacular Wynford Place, Set On 4.5 acres of beautiful gardens. Impressive 1400+ Sq Ft Condo, with excellent outdoor space & ideal split bedroom floorplan. Just steps to East Don walking trails & New Crosstown LRT. Amazing amenities with indoor pool, whirlpool, sauna, squash & basketball court, golf driving range, billiard room, gym, party room, library, bicycle storage, work shop, visitor parking, 24 Hr Concierge, tennis & pickleball courts, patio & More. Resort like living. Flexible closing. NOTE: No Dogs Allowed. Maintenance Fee Includes Utilities & Bell Fibe Hi Speed Internet. Additional fee for Exclusive Use Locker @ $125/Year. Sold As-Is. (id:57557)
710049 71 Range
Rural Grande Prairie No. 1, Alberta
Discover your dream retreat with this breathtaking 10-acre property, ideally located just 10 minutes from the heart of town. This spacious bungalow offers an impressive 7,000 square feet of beautifully designed living space, featuring five generously sized bedrooms that provide both comfort and style. At the heart of the home lies a magnificent, recently renovated chef’s kitchen. This culinary haven boasts high-end appliances and ample counter space, making it a delight for anyone who loves to cook. Adjacent to the kitchen is a gorgeous sunroom, designed for relaxation and entertaining. With a built-in BBQ area, this space is perfect for hosting gatherings while soaking in the serene views of your meticulously landscaped grounds. The primary bedroom, conveniently situated on the main floor, serves as a private sanctuary. It features a stunningly renovated ensuite bathroom and a spacious walk-in closet, complete with exquisite built-ins and a vanity that adds a touch of luxury. For entertainment, the fully finished basement offers a spacious theater room—ideal for movie nights—and a large gym that caters to all your fitness needs. This home truly balances leisure and functionality, providing ample space for relaxation and recreation. Parking and storage are never an issue here. An attached two-car garage offers direct access to the home, while a detached four-car garage provides additional room for vehicles or workshop needs. The property also features multiple outbuildings, adding even more utility to this expansive estate.If you’re considering a home-based business, you’ll appreciate the fenced 60x60 shop, which is perfect for running operations from the comfort of your own property.Surrounded by beautiful landscaping and mature trees, this property offers a perfect blend of privacy and natural beauty. With city water and sewer services, you can enjoy the tranquility of rural living without sacrificing modern conveniences.This exceptional property combines spacio us living, luxurious amenities, and a picturesque setting, making it a must-see for anyone looking for the ideal blend of comfort and functionality. Don’t miss your chance to call this stunning bungalow home. Schedule your private tour and experience all that this remarkable property has to offer! *Listing agent is related to the seller . (id:57557)
133 Lakeview Drive
Candle Lake, Saskatchewan
Fully Furnished cabin located in the sought after Fisher Creek subdivision. 133 Lakeview Drive is steps away from a shallow, sandy beach and boat launch. Inside this charming 4 season cabin you will find vaulted, pine ceilings giving you a warm and spacious feel. Cabin sits directly across from scenic crown land. This 2 bedroom 1 bath cabin offers everything you need to enjoy lake life. The well laid out kitchen provides storage and a large amount of counter space. Upstairs is a vaulted, large loft room. Outside is a large 3 sided wrap around deck. Perfect for basking in the sun, entertaining or having your morning coffee! The backyard has grass space, firepit area, large shed, wood shed and raspberry bushes! Other notable features include new shingles(2024), dormers(2024), soffit(2024), fascia and gutters(2024), all new plumbing(2024), new water heater(2025) and new furnace (2025) new crushed rock on long driveway, large green space in front yard. Summer starts here! (id:57557)
121 6th Avenue Ne
Swift Current, Saskatchewan
Full of charm and natural light, this 1,096 sq. ft. two-story home offers character and comfort in equal measure. Located in the desirable northeast and just a short walk to downtown, it’s an ideal choice for first-time buyers or anyone seeking a cozy, stylish space to call home. Step inside to find beautifully refinished original hardwood floors and a welcoming layout where the dining and living rooms flow together, overlooked by a vaulted loft that adds openness and light. The kitchen is spacious and functional, perfect for everyday living or entertaining. A generous mudroom with convenient laundry adds practicality to everyday life. Two main-floor bedrooms are connected by an updated 4-piece bath, while the upper-level loft offers flexibility galore—complete with a 3-piece bath, it makes a fantastic primary suite, office, or creative studio. Outside, a large south-facing deck invites you to soak up the sun. With central air, an affordable price tag, and immediate possession available, this gem checks all the right box (id:57557)
1115, 181 Skyview Ranch Manor Ne
Calgary, Alberta
Welcome to Skyview Ranch, where comfort meets convenience! This stunning 2-bedroom, 1-bathroom main floor corner unit offers the ultimate blend of style, functionality, and accessibility. With its main floor location, you’ll love the convenience of stepping directly outside from your suite, no elevators or stairs required! Inside, enjoy modern finishes like quartz countertops, stainless steel appliances, and durable vinyl plank flooring. Large windows throughout flood the space with natural light, making it exceptionally bright and inviting. The open-concept design flows seamlessly, creating a warm and spacious atmosphere. This unit also includes in-suite laundry, underground titled parking, and extra storage, ensuring all your needs are met. Step out onto your sunny patio, perfect for morning coffee or unwinding after a long day. The building’s amenities are second to none, featuring a fitness center an amenity room, a secure bike storage room, a community garden, visitor parking, and even a dog run for your furry friends. Situated just moments from shopping, schools, and public transit, this condo combines modern living with unmatched convenience. Whether you’re a first-time buyer, downsizing, or seeking a low-maintenance lifestyle, this is a property you won’t want to miss. Book your showing today and discover your new home! (id:57557)
155, 246 Nolanridge Crescent Nw
Calgary, Alberta
Discover a remarkable opportunity in Nolan Ridge, Calgary – a commercial retail space that defines excellence. Located in the heart of this thriving city, this space offers entrepreneurs and investors the chance to be part of something special. With modern architecture, a versatile layout, and a prime location amidst bustling shopping districts and thriving business centers, it's the canvas for your business vision. Whether you're planning a trendy boutique, a cutting-edge tech startup, or a chic restaurant or medical/dental, this space is ready to make your dream a reality. Day and night, your business will shine in this vibrant community. Don't miss your chance to own or lease this prime real estate in Nolan Ridge, Calgary. Contact us today to embark on your journey to success. Your future begins here. (id:57557)
530 - 20 Minowan Miikan Lane
Toronto, Ontario
Welcome To The Carnaby By Streetcar Developments Situated In The Heart Of Queen West; One Of Toronto's Most Vibrant And Sought-After Neighbourhoods! This Stylish And Meticulously Maintained One Bedroom Suite Includes A Coveted Underground Parking Spot And Offers A Thoughtfully Designed Functional Layout Featuring: 9Ft Exposed Concrete Ceilings, Sleek Hardwood Floors Throughout, Floor-To-Ceiling Windows And Two Walkouts To A Private East-Facing Balcony; Perfect For Your Morning Coffee Or Evening Unwind! Residents Enjoy Access To Exceptional, Hotel-Inspired Amenities Including: 24Hr Security, Fully Equipped Fitness Centre W/Yoga Studio, Party Room & Billiards Lounge, Rooftop Patio W/BBQ Area, Guest Suites And Plenty Of Visitor Parking. With A Near-Perfect Walk Score Of 99, Everything You Need Is Just Steps Away - From An On-Site Metro Grocery Store To 24Hr Streetcar Access, And Some Of The City's Best Cafes, Restaurants, Boutique Shops And Iconic Destinations Like The Drake Hotel And Trinity Bellwoods Park. Don't Miss Your Opportunity To Make It Yours! (id:57557)
167 Windstone Crescent Sw
Airdrie, Alberta
Beautiful Corner Unit with NO CONDO FEES ! This home offers 4 Bedrooms,2.5Baths,Generous Living Area 1482.4 Sqft, Attached Oversize Single Garage 288.3 Sqft. The total Area is 1770.7 Sqft. Master Bedroom Fresh Paint, laminate Flooring, with a 4PC private bathroom ! Main level welcomes you to an open foyer with access to a multi-use room that you can be used as 4th Bedroom. The 2nd level has a open concept Family room that leads to a large balcony for outdoor enjoyment, kitchen with generous cabinet & counter space, and very good size dining area with new laminate floor. The brand-new stainless fridge washer and dryer. The upper level has 3 good size bedrooms, 2Full bathrooms and large Mater with -vaulted ceilings, walk-in closet and Master Ensuite! This home offers an Excellent Location at the quiet street, being a short walking distance to elementary and high schools, parks, and shopping at Coopers Town Promenade! This home is a MUST SEE ! (id:57557)
Lot 6 Hudson Bay Mountain Road
Smithers, British Columbia
South facing gorgeous spot for your cabin or dream home! This property is steep but offers a lovely flat area up at the top that is accessible by way of a built road over crown land. The views up the Bulkley Valley and over Seymour Lake are amazing and the exposure would be ideal for solar or solar passive. There are trails from the property that give access to the community trail system, and you can even access the Nordic Cross Country Trails or the downhill slopes just up the road a Ski Smithers. This place is ideal for the adventure seeker or for someone who wants a lot of sun with an amazing view! (id:57557)
Lot A Jones Road
Williams Lake, British Columbia
Big Lake is calling you with this lovely 3 acre lot. Only seconds from the lake, this level and fully treed lot is primed for development - partial driveway is already in. With the convenience of a school and store, Big Lake is only 35 minutes from Williams Lake on a well maintained road. Build your dream home, or simply enjoy the great fishing, trail riding and hunting that Big Lake offers. (id:57557)
Lot A Stebbe Road
Bridge Lake, British Columbia
* PREC - Personal Real Estate Corporation. Escape to your own private sanctuary with this 37.51-acre waterfront property nestled along the shores of Otter Lake. A thoughtfully constructed boardwalk leads you to a charming deck overlooking the peaceful lake. The perfect spot for morning coffees, sunset reflections, or launching a canoe for a peaceful paddle or some trout fishing. Nature enthusiasts will love the frequent sightings of local wildlife. Historically used for recreational purposes, this unserved lot is a blank canvas for your vision - be it rustic cabin retreat or future development. Situated near the community and recreational opportunities of Bridge Lake, enjoy convenient access to local amenities and big lake fishing while retreating to the seclusion of a private retreat. (id:57557)
Lot 8 Horse Lake Road
Horse Lake, British Columbia
Rare opportunity to own 1.96 acres of waterfront property at peaceful Eastern end of Horse Lake. A nature lovers paradise with waterfowl and wildlife inhabiting the marshlands of this quiet bay. With lake access #11 to the West and Crown Land to the East, you will never have to worry about neighours. With multiple building sites and power and telephone nearby, this property is ideal for creating your dream lakeside retreat. Don't miss your chance to enjoy summer on the lake! (id:57557)
8911 Haldi Road
Prince George, British Columbia
* PREC - Personal Real Estate Corporation. 1.44 acre lot, zoned AR2. (id:57557)
3260 Mountain View Road
Mcbride, British Columbia
Wake up to breathtaking views of the Robson Valley on this 21.75-acre hillside property, offering a perfect blend of natural beauty, privacy, and convenience. With a primary driveway leading to a cleared building site, secondary access points, and essential utilities onsite, this land is ready for your dream home or retreat. Backing onto Crown Land and the McBride trail system, it provides endless opportunities for outdoor adventure, all just a short drive from the desirable Mountain View Road area. (id:57557)
5259 Mackay Crescent
108 Mile Ranch, British Columbia
Discover this expansive 0.82-acre lot in the 108 Mile Ranch. A well-established driveway leads to a selectively cleared parcel, perfect for a ranch-style home with a walk-out basement. The gently descending terrain unveils stunning panoramic views of 108 Lake and its picturesque backdrop. Just steps away, you’ll find the desirable 108 Greenbelt Trail System, ideal for year-round scenic walks and bike excursions. Nestled within a great neighborhood surrounded by exquisite homes, this perfectly situated property promises a peaceful and private setting. Water, Hydro, Telus, and Cable services are available at/near lot. (id:57557)
101 1930 4th Avenue
Prince George, British Columbia
This well-maintained townhouse features an updated kitchen, flooring, trim, paint, and plumbing (now upgraded to PEX)-completely move-in ready! This bright corner unit offers a private fenced yard-perfect for pets, BBQs, or relaxing outdoors. Upstairs boasts 2 spacious bedrooms and a full 4-piece bath, while the lower level includes a rec room, den, and 2-piece bath. Low $300/month strata fees in a well-self-managed 4-unit complex. Conveniently located just minutes from Duchess Park and close to downtown, shopping, trails, and transit. A stylish, affordable place to call home! All measurements approx. buyer to verify if deems important. (id:57557)
8248 St Lawrence Avenue
Prince George, British Columbia
Great 1/2 duplex in desirable College Heights. This 4-bedroom, 2 bath home offers a large living room with fireplace great for entertaining. The dining room overlooks the living room next to the kitchen with a door to the newer deck. This floor offers 2 spacious bedrooms and a full 4-piece bathroom. On the main floor are 2 more bedrooms, a 2-piece bathroom, laundry and a great storage room. A single carport on a fully fenced yard with a layout that offers maximum privacy, all within walking distance of Southridge Elementary School. (id:57557)
8266 St Lawrence Avenue
Prince George, British Columbia
Fabulous 1/2 duplex in desirable College Heights. Large open living room with fireplace is great for entertaining. Overlooking the living room is a spacious dining room next to the kitchen with a door to the deck. Also on this floor are two large bedrooms and a 4 piece bath. The main entry features another bedroom, 3 piece bath, rec room and laundry. With a single carport, fully fenced yard within walking distance to Southridge Elementary School. (id:57557)
103 4278 22nd Avenue
Prince George, British Columbia
This rear-facing, ground-level corner unit has a great layout with a generous bedroom and full bathroom on each side of the central living room. As you enter, you will find the beautiful bright kitchen with adjacent large pantry featuring a large quartz island with seating and open to the living room and dining area making it perfect for entertaining company. The primary bedroom with a large walkthrough closet leads to a 4-piece ensuite. Other attractive features are the large covered balcony, convenient in-suite laundry, vinyl plank flooring throughout as well as all newer appliances. This unit also includes one underground parking space. All of this conveniently located close to shopping amenities, UNBC and walking trails. (id:57557)
10321 Gething Street
Fort St. John, British Columbia
Endless Potential in the Heart of Hudson’s Hope Step into over 10,000 sq ft of versatile commercial space—ideal for retail, office, dining, recreation, or any vision you bring to life. This expansive property is ready to become the cornerstone of a growing community. Upstairs, two fully furnished 2-bedroom rental apartments with a private entrance offer immediate income potential. heated by a forced-air gas and boiler system, with a new pump installed in 2024, the property is built for both comfort and performance. Located in Hudson’s Hope—a charming town on the large new 80 km lake. This emerging tourist destination is full of opportunity. Community needs include: general/dollar store, hardware or outdoor recreation rentals. Create here, and they will come. commercial listing MLS C8061536 This building also Has two separate doors and storefronts, so it could be two separate businessess. (id:57557)
436 28 Avenue Nw
Calgary, Alberta
OPEN HOUSE SUNDAY JUNE 29 (1:00-3:00pm). Discover unparalleled luxury and modern design in this exquisite, newly constructed detached residence, perfectly situated in the highly sought-after inner-city community of Mount Pleasant.This stunning home offers over 2,500 square feet of meticulously designed living space, featuring four spacious bedrooms and three-and-a-half elegantly appointed bathrooms. It flawlessly combines contemporary sophistication with practical comfort, built to exacting standards through advanced off-site controlled construction methods. This innovative approach ensures enhanced precision, superior quality control, reduced material waste, and consistent build standards throughout the entire property.Step inside to be greeted by a bright, expansive open-concept floor plan, accentuated by impressive 9-foot ceilings and rich engineered hardwood flooring that extends throughout the home. The heart of this residence is its chef-inspired kitchen, a culinary masterpiece boasting custom cabinetry with soft-close drawers and doors, state-of-the-art stainless steel appliances, and a thoughtful layout engineered for both aesthetic appeal and supreme functionality.Ascend to the upper level, where the spacious primary suite awaits as a serene and private retreat. It features a spa-like ensuite bathroom designed for ultimate relaxation and ample closet space to accommodate all your needs. This floor also includes two additional well-sized bedrooms and a conveniently located upper-level laundry room, enhancing the functionality and ease of family living.The fully finished lower level is thoughtfully designed for entertainment and leisure. It encompasses a generous recreation area, a stylish wet bar, an additional bedroom, and a full bathroom, making it an ideal space for hosting guests, enjoying quiet evenings, or creating a dedicated family zone.Perfectly positioned, this exceptional home is just steps away from a diverse array of amenities that def ine Mount Pleasant as one of Calgary’s most desirable communities. Residents will enjoy easy access to nearby parks, charming mature tree-lined streets, and local favourites such as 4th Spot, Velvet Café, and the Mount Pleasant Arts Centre. The neighbourhood further boasts outstanding recreational facilities, including the Mount Pleasant Sportsplex and Outdoor Pool, along with excellent proximity to educational institutions like King George Elementary, St. Joseph School, SAIT, and the University of Calgary.This remarkable property represents a rare opportunity to indulge in luxury living within a vibrant, family-friendly community, all while being just minutes from Calgary's bustling downtown core. For your convenience, all fencing and landscaping will be professionally completed. (id:57557)
35 Parr Street
Saint Andrews, New Brunswick
Reminiscent of an English cottage with its curved eyebrow and double columns decorating the front entry and a lighted pan dormer above, this mid-century home retains many of its original, unique features. Located within the town plat, on a corner lot; it is just steps away from the storied Algonquin Resort, the town center and Saint Andrews harbour. Currently configured as two apartments, one on each story, it is the removal of one door away from being a one family home once again. The main level , with its hardwood floors hosts a kitchen, separate dining room, living room, bedroom and full bath; upstairs has soft-wood floors throughout, a bath with large custom shower, kitchenette, sitting room and bedroom. The full basement hosts the washer/dryer/central vac and an abundance of storage shelves. The house is heated by a wood stove and electric heaters. Other features include upgraded electrical and plumbing and paved drive. (id:57557)
3173 Pritchard Road
Williams Lake, British Columbia
* PREC - Personal Real Estate Corporation. Welcome to your dream log home that offers incredible panoramic lake views. Escape the hustle and bustle of city life and embrace the tranquility of the Big Lake community. Step inside this charming 4-bedroom, 2-bathroom abode situated on 8 acres and be greeted by the warmth of rustic log walls and the inviting ambiance of a crackling fireplace. The spacious living area boasts ample natural light streaming in through large windows capturing the beautiful views of the lake. Outside you'll see the property is fenced and cross fenced and set up as a hobby farm. For those who love to tinker or pursue hobbies, a large detached workshop offers ample space to bring your creative visions to life. Lots of parking and storage. Don't miss out on this one. (id:57557)
Lot 92-22 Woodlands Road
Woodlands, New Brunswick
Located just outside of the City of Fredericton this over an acre building lot is a perfect spot to build in an area that offers quick commute time coupled with peace and tranquility. (id:57557)
521 Wellington Road
Blacks Harbour, New Brunswick
Welcome to 521 Wellington Road! Breathe in the ocean air, stroll the beach collecting sea shells, and soak in the peaceful coastal vibe of this charming 1.5-storey home. Nestled in a quiet village with stunning views of the Bay of Fundy, this inviting property offers 4+ bedrooms, 2 full bathrooms, and plenty of space for in-family living. The main floor features a spacious living room, bright kitchen, and a generously sized primary bedroom. Recent renovations have enhanced both style and comfort, and a heat pump adds year-round efficiency. Outside, youll find a detached 18x24 garage-perfect for storage or hobbies-and a yard made for enjoying the sea breeze. Complete with all appliances and bursting with coastal charm, this home is well worth a look! (id:57557)
11 Mccoy Street
Moncton, New Brunswick
LOOK NO FURTHER! OUTSTANDING CURB APPEAL!! SITUATED IN MONCTONS PRESTIGIOUS NORTH END! HIGHLY DESIRABLE NEIGHBOURHOOD! 4 BEDROOMS! SPACIOUS FOR THE ENTIRE FAMILY! CHILDREN GO TO EVERGREEN PARK & BERNICE MACNAUGHTON HIGH SCHOOL! PERFECT FOR GROWING FAMILIES OR FIRST TIME HOME BUYERS! Welcome to 11 McCoy St, Moncton! Modern in design and warm in character, this 4 bedroom 1.5 bath 2 storey home with an ATTACHED GARAGE & fully FENCED IN BACK YARD is awaiting new owners, meaning YOU to call it home! STEP INSIDE AND FEEL INSTANTLY AT HOME! Upon entering your welcomed into a spacious foyer that provides access to the open concept living room/dining room/kitchen area. The Kitchen comes with dark stained cabinetry, a centre island with granite countertop, and a walk in pantry. The separate dining area leads to the back yard where you can enjoy morning coffee or BBQ on the back deck all summer long! Access to the garage & a half bath complements the main floor. The second floor consists of 4 bedrooms (with the primary having a walk in closet) and a 5 piece bath/laundry area with double sink vanity. The basement comes with a finished family room and an unfinished area which can be used for plenty of storage. UPDATES INCLUDE: NEW ROOFING SHINGLES (2023) FENCED IN BACKYARD (2023) MOSTLY FRESHLY PAINTED THROUGHOUT! Grocery, Banking, Eateries, Pharmacy, Schools, Parks and Shopping, are a short driving/biking distance away! To view please call today! (id:57557)
2 Pipers Green Court
Kitchener, Ontario
Perfect portfolio addition, solid investment with long term minimal maintenance. Recently renovated duplex and newly built additional dwelling units; this property consists of 4 independent units located on one of the nicest streets in Country Hills. The all-brick 1200 square foot bungalow duplex has undergone major renovations including new windows, plumbing, electrical, fixtures, separate services (water and hydro), cabinetry and quartz countertops, light commercial LVP flooring, tile work and sound proofing between floors including Roxul insulation and Sonopan floor and ceiling panels. Main level unit has exclusive and private outdoor side deck use. Oversized double driveway facing Pipers green with a single garage, 3 car parking capacity. Brand new state of the art additional dwelling units side by side; energy efficient and modern compact offering luxury finishes comparable to a custom home, completely separate including electrical services and heat pump systems. At 860 square feet each and offering 2 bedrooms, 1.5 bathrooms, these units come with large main floor windows, 9’ ceilings and a wide open layout making for a bright space. Living room, eat in kitchen, and powder room all occupy the main floor with two bedrooms, laundry, and 4 piece bathroom at the basement level. Completely carpet free and includes oak staircase leading to basement. Second driveway off Erinbrook offers three car parking capacity and leads to the shared concrete patio. All four sets of appliances purchased in 2024 and come with extended warranty. 5.76% CAP RATE, Financials available. Beautiful curb appeal with great potential! (id:57557)
29 Ruskview Road
Kitchener, Ontario
Welcome to this wonderful 6 BEDROOM 2 bath home with over 2100 sq ft of finished living space with a separate entrance to a complete in law setup in the basement. This home is located in highly desireable Forest Hill area and features original hardwood in many main floor rooms, newer kitchen floors, updated windows, roof in 2009, fully fenced backyard and a single car garage with a double wide driveway. Main level has 2 bedrooms and a 4 pc bath, upper level has 2 more bedrooms and basement has 2 large bedrooms with large living room, kitchenette and a 3 pc bath. the basement in law suite has only been done in the last couple of years and is bright and spacious. This house is perfect for a growing family or a multi generational family. DON'T MISS THIS ONE! Showings available daily after 3 pm . OPEN HOUSE JULY !2th and 13 th 2- 4 pm. (id:57557)
3 Greenwood Avenue
Grand Bank, Newfoundland & Labrador
Welcome to an extraordinary opportunity at 3 Greenwood Ave, Grand Bank. This expansive vacant lot spans over 3/4 of an acre, offering a canvas of potential limited only by your imagination. The foundation, though cut off at ground level, serves as a solid base for your vision. Set within a private enclave, this lot comes with the convenience of available water and sewer connections, making your development plans even more seamless. The meticulously landscaped surroundings exude charm, and the two remaining paved driveways add a touch of practicality and ease. Embrace the coastal lifestyle with a mere 5-minute walk to the picturesque Harbour, where tranquility meets the allure of the sea. Just 10 minutes away lies the heart of the town center, ensuring that amenities and conveniences are always within reach. Seize the chance to craft your dream home in this idyllic setting. 3 Greenwood Ave invites you to envision a life of serenity, comfort, and convenience against the stunning backdrop of Grand Bank's natural beauty. (id:57557)
1406 - 20 Shore Breeze Drive
Toronto, Ontario
Welcome to Eau Du Soleil Condos, located in the highly desirable Humber Bay Shores community. Experience stunning architecture and state-of-the-art amenities while enjoying breathtaking views of Lake Ontario, the Toronto skyline, and conservation lands. Amenities include an indoor pool, hot tubs, saunas, outdoor BBQ terrace, theater rooms, party rooms, a fully equipped gym, a full CrossFit gym, free fitness classes & movie nights, guest suites, library room, kids playroom, a car wash, 24/7 security, and concierge services. All included to enjoy at your leisure. This well-maintained unit features a spacious layout with one bedroom, a den, and one bathroom. It includes several upgrades, such as stainless appliances, quartz countertops, ample kitchen storage, white lacquer cabinets, faucets, and hardwood flooring. You can enjoy breathtaking, unobstructed views of the Toronto Skyline and Lake Ontario from the large 90-Sqft balcony, perfect for taking in spectacular morning sunrises. The unit comes with one parking space and two lockers, one of which is extra large. You'll have easy access to the Humber Bay path that leads directly to downtown Toronto and a short walk to numerous fantastic restaurants and coffee shops. Nearby amenities include grocery stores, a new bakery, highways, TTC, Mimico GO, a marina, and a seasonal farmers market. Additionally, the future Park Lawn GO station will be within walking distance. This is the lifestyle you've been looking for a perfect place to call home! (id:57557)
593 Heritage Road
Kingsville, Ontario
This charming 2 bed, 2.2 bath waterfront home combines timeless vintage style with modern amenities. Fully furnished with curated antiques, it offers a warm, inviting atmosphere perfect as a relaxing family getaway or turn-key Airbnb. The primary suite boasts stunning water views and a private balcony, while the second bedroom ensures restful comfort. Enjoy a cozy living room, unique kitchen, private deck, outdoor shower, and close proximity to Kingsville’s wineries, shops, and culture. (id:57557)
81 Main Street
Cottlesville, Newfoundland & Labrador
Located in the quiet community of Cottlesville , a peaceful town in central Newfoundland near the tourist hub of Twillingate and one hour from Gander airport. Surrounded by ocean and boast whales and icebergs in season , walk 2 minutes and be on the local government wharf where you can drop your fishing rod , or tie up your boat . Kayak from here in pristine waters surrounded by resettled islands that you can explore This home is well built , a two story home with a large country kitchen that has been updated and has modern appliances including a dishwasher , a large dining and living room , a main floor bedroom of the living room , main bathroom that has been updated with a new tub surround , NEW ROOF SHINGLES IN 2020 . Upstairs is 3 extra bedrooms plus a storage closet , NEW CARPET JUST INSTALLED ON STAIRS AND UPSTAIRS BEDROOMS ....OCEAN view from the kitchen and upper level of this home , walk out basement is open and has lots of storage , outside is a wrap around patio , two driveways , a large storage shed that is wired. All appliances included with the sale , most windows are vinyl, the home is being sold "as is" condition , home inspection for buyer purposes . (id:57557)
210 1537 Noel Ave
Comox, British Columbia
This 55+ Strata community is meticulously maintained and features a heated outdoor swimming pool. This end unit townhome boasts 3 bedrooms, 2 bathrooms, and is perfectly located close to downtown Comox. The open main floor living area features updated flooring, a modern kitchen, a convenient half bath and laundry facilities. Upstairs, discover a spacious primary bedroom, a full bath, and two additional bedrooms. Outside offers a lovely patio area. Heat pump! Don't miss out on this opportunity! (id:57557)
1338 Grant Wy Nw
Edmonton, Alberta
Delightful 2-storey former show-home by Pacesetter Homes in the heart of Glastonbury is ready to welcome you! Perfect opportunity for 1st time buyers/investors. The young ones will love the quick stroll to Glastonbury Spray Park & Playground. PLUS, adults will appreciate the proximity to Costco, shopping plaza, entertainment @ River Cree Resort Casino & easy access to Anthony Henday/Whitemud for effortless community! Welcoming foyer transitions to awesome living room featuring gas fireplace & abundance of windows for array of natural light. Kitchen showcases granite countertops, classic white appliances/cabinetry & corner pantry. Super convenient mudroom/laundry room out back offers garden door access to your quaint deck in fully fenced & landscaped yard. 3 upper-level bedrooms with access to 4pc bath off primary suite. Professionally finished basement w/large rec room, family room, 3 pc bath & plenty of storage! Newer furnace, A/C, some appliances & carpet are added bonus! Check it out before it's SOLD! (id:57557)
90, 630 Sabrina Road Sw
Calgary, Alberta
** Open House Saturday July 5th from 11:30AM-1:00PM! ** Fabulous and fully renovated CORNER TOWNHOUSE offering over 1,200 sq ft of stylish living in a PRIME LOCATION! This bright and inviting 3 BEDROOM home showcases a LARGE FENCED PRIVATE SOUTH FACING BACKYARD—perfect for relaxing, entertaining, or enjoying sunny afternoons. You'll also appreciate the convenience of your own private parking stall just steps away.Extensively updated in 2024, the main floor is flooded with NATURAL LIGHT and features a stunning NEW KITCHEN complete with NEW APPLIANCES, a LARGE WALK-IN PANTRY, and NEW LUXURY VINYL PLANK FLOORING throughout. The UPDATED HALF BATHROOM adds function and flair.Upstairs, you'll find three generously sized bedrooms—one currently set up as a home office. The SELLER IS WILLING TO INCLUDE the upstairs ELECTRIC FIREPLACE and SHELVING for the new owner. Enjoy brand NEW CARPET, updated LIGHTING, refreshed BATHROOM FLOORING, and modern CABINETRY throughout the upper level.The lower level offers a cozy second ELECTRIC FIREPLACE in the large recreation room, a HUGE LAUNDRY ROOM with excellent STORAGE, plus a NEW WASHER AND DRYER. Additional upgrades include: ALL NEW PAINT, LIGHTING, INTERIOR DOORS, NEWER WINDOWS, a NEW WATER SOFTENER (2025), UPDATED WIRING (2025), and a NEWLY REFINISHED DECK (2025).The PRIVATE BACKYARD also features a pre-started VEGGIE GARDEN with peas and squash—ideal for those with a green thumb!Ample visitor and street parking is available, with ADDITIONAL RENTAL PARKING within the complex.Located within WALKING DISTANCE to the LRT, Southcentre Mall, schools, playgrounds, and with EASY ACCESS to Macleod Trail, Stoney Trail, Deerfoot Trail, and the Rockyview Hospital—this home offers exceptional value in one of Calgary’s most connected communities. (id:57557)
75 Samson Crescent
Toronto, Ontario
This home offers the ultimate in flexibility - use as beautiful, single-family home or as a home with both a large three-bedroom family unit upstairs and a large in-law suite downstairs. One wall is all that is needed to create two separate entrances. Seller is willing to put up the wall at seller's expense prior to close. The home is a warm and inviting 3-bedroom, 2-bathroom bungalow tucked in the heart of family-friendly Woburn. Offering over 2,000 square feet of total living space (main floor and lower floor combined), 75 Samson Crescent is perfect for growing families or anyone seeking the ease of bungalow living. The main floor features freshly painted walls, large windows allowing plenty of natural light and open living and dining areas. Step through the sliding doors into your enclosed porch and private fenced-in backyard; the perfect spot for summer evenings. The finished basement offers a new second kitchen, generous rec room, a renovated 4-pc bathroom, an additional bedroom and a large utility/storage space with a dedicated work room for weekend projects or hobbies. The private driveway fits three cars with ease. Just steps from Willow Park Junior Public School, this home lets you watch the kids safely arrive at school from the comfort of your front porch. Outdoor lovers will enjoy the nearby ravine and the abundance of parks in the area. You're only minutes away from Cedarbrae Mall, local shops, restaurants, Highway 401 and Kingston Road. Everything you need is close to home. (id:57557)
Main - 878 Grandview Street N
Oshawa, Ontario
Absolutely stunning 3,270 sq ft double garage detached home located in the highly sought-after Pinecrest community in North Oshawa! This beautiful property features 4 spacious bedrooms and 4 bathrooms, along with a main floor office and a large second-floor library, perfect for working or studying from home. Enjoy generous living spaces throughout, lots of parking, and a beautifully maintained yard ideal for entertaining or relaxing. Conveniently close to shopping, top-rated schools, public transit, Ontario Tech University, Durham College, and more. A perfect blend of space, comfort, and location! (id:57557)
161 Heritage Lake Drive
Puslinch, Ontario
Nestled behind the gates of one of Ontario’s most prestigious communities, this home reimagines lakeside living. Its strategic location near Guelph, Cambridge & HW401 provides an exceptional blend of privacy & accessibility. The community is enriched with lakeside trails, meticulously curated landscaping & shared commitment to quiet luxury & meaningful connections. As you enter, the heart of the home draws you in, featuring impressive 14-ft coffered ceilings, elegant chevron hardwood floors & abundant natural light streaming through expansive wall-to-wall windows. Every aspect of this residence exudes sophistication, highlighted by Murano glass details, stunning sculptural fireplace & immersive sound from built-in Bowers & Wilkins speakers. The kitchen is a culinary masterpiece, showcasing custom-sourced granite extending across countertops & backsplash. An oversized island invites social gatherings, complemented by high-end Miele appliances & built-in bar that emphasizes functionality. The bathrooms are designed as spa-like retreats, featuring exquisite Italian porcelain, European floating vanities & a Kalista Argile freestanding tub that redefines relaxation. The principal suite serves as a sanctuary of quiet luxury, bathed in natural light from floor-to-ceiling windows. The basement adds to the home’s allure, boasting oversized windows, surround sound, landscape fireplace & plenty of space for entertaining, unwinding, or memorable gatherings. The thoughtfully designed garage includes heated floors, sauna, epoxy finishes & double-height layout ideal for showcasing a prized car collection. Step outside to discover a secluded, tree-lined oasis, backing onto greenspace, where spruce & maple trees provide a tranquil backdrop. Built-in outdoor speakers set the perfect ambiance, while premium landscaping seamlessly extends the living area outdoors. This is 161 Heritage Lake—a home with purpose, situated in a community where expectations are surpassed at every turn. (id:57557)
1318 Rosemary Crescent
Burlington, Ontario
Welcome to this beautiful bungalow, perfectly nestled on a mature, tree-lined street in the highly sought-after, family-friendly community of Mountainside. From the moment you arrive, you’ll appreciate the charm and warmth this home exudes, offering the ideal blend of comfort, functionality, and outdoor enjoyment. Step inside to find a thoughtfully updated kitchen, complete with sleek stainless steel appliances, a stylish backsplash, modern pot lights, and a layout that opens seamlessly into the bright, inviting living room. The open-concept design creates the perfect space for family gatherings and everyday living. Durable and attractive laminate flooring flows throughout the main level, adding a cohesive, modern touch. This home offers good-sized bedrooms, each providing ample space for relaxation and comfort. Convenient walkout from bedroom to a large deck, where you can enjoy your morning coffee while overlooking your own backyard oasis. The stunning saltwater inground pool, surrounded by lush greenery, promises endless summer fun. The private backyard is an entertainer’s dream, complete with a tiki bar, perfect for hosting friends and family, as well as a convenient storage shed and updated pool equipment for easy maintenance. The separate side entrance provides access to the fully finished lower level, offering incredible flexibility for growing families or multi-generational living. The spacious recreation room is beautifully finished with a striking electric fireplace that becomes a cozy focal point. This level also includes an additional bedroom, a modern 3-piece bathroom with a walk-in shower, and continued laminate flooring throughout, creating a comfortable and stylish space for guests or teenagers. With a driveway that comfortably fits six cars, this property truly checks all the boxes. Whether you’re looking for the perfect family home or a wonderful space to entertain, this gem in Mountainside is ready to welcome you home. (id:57557)

