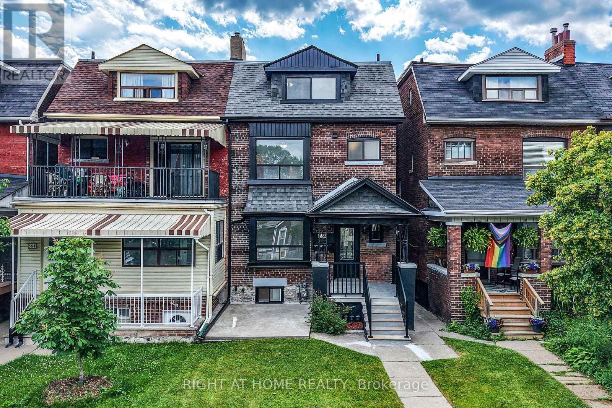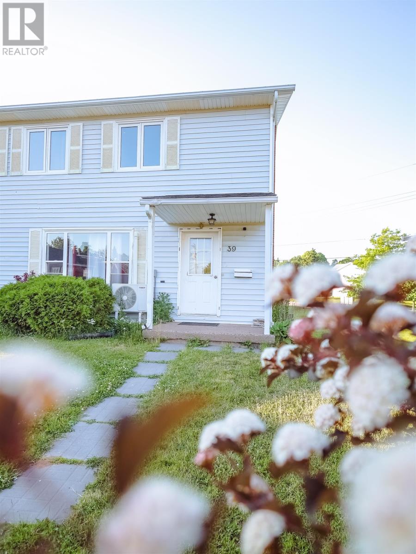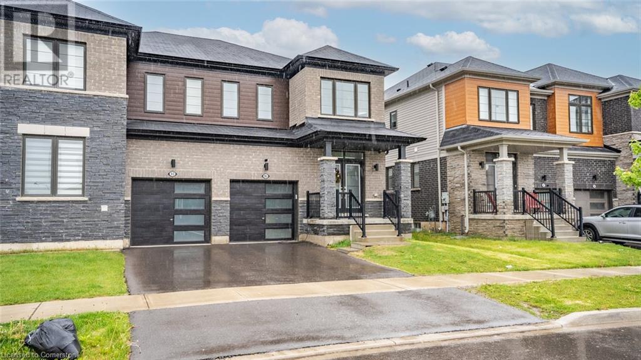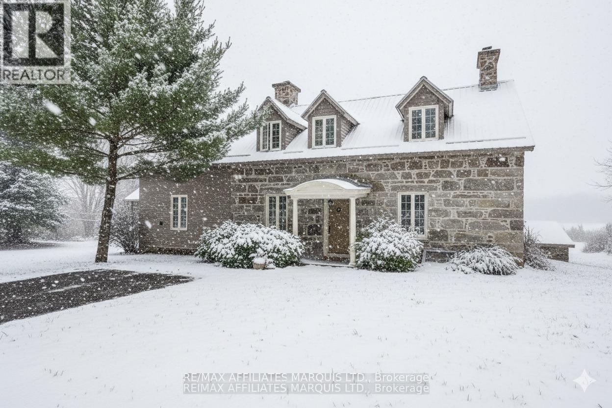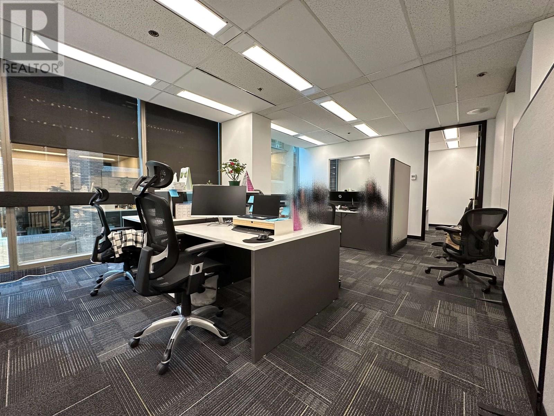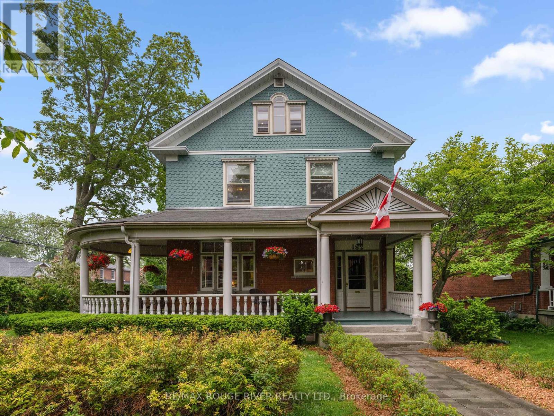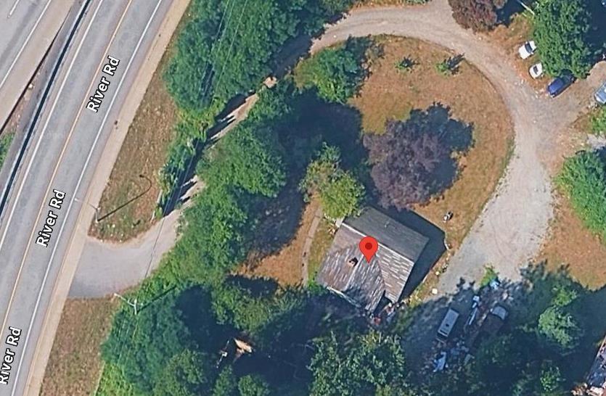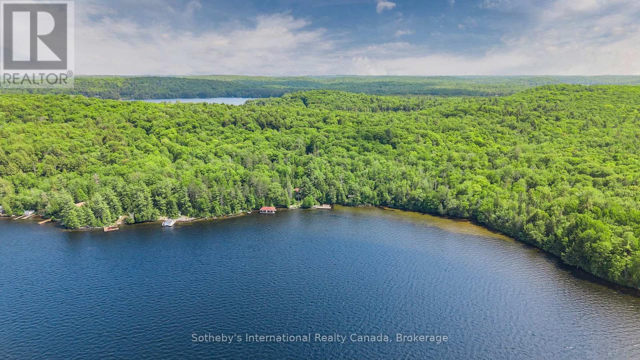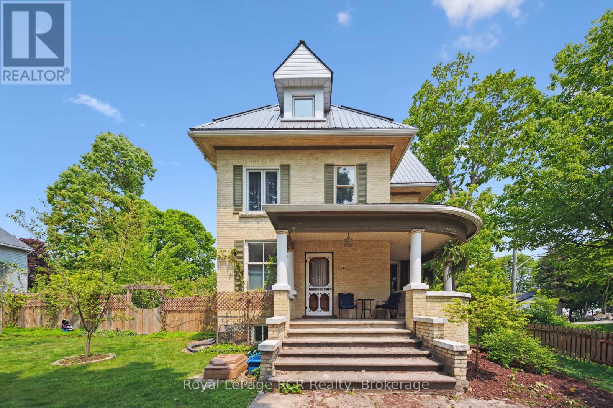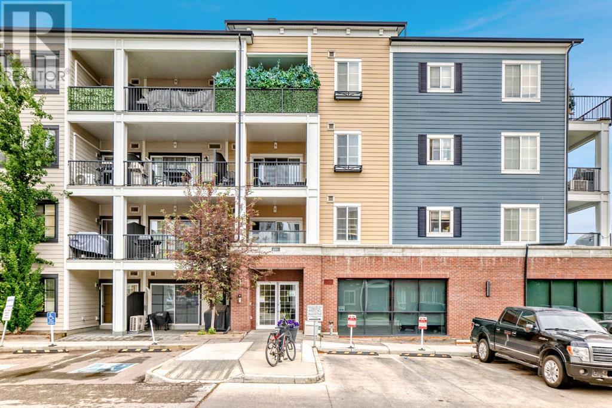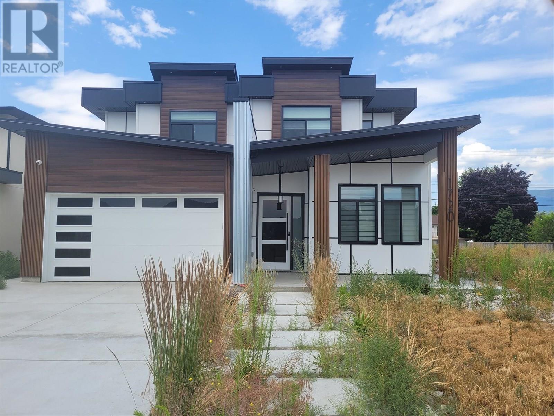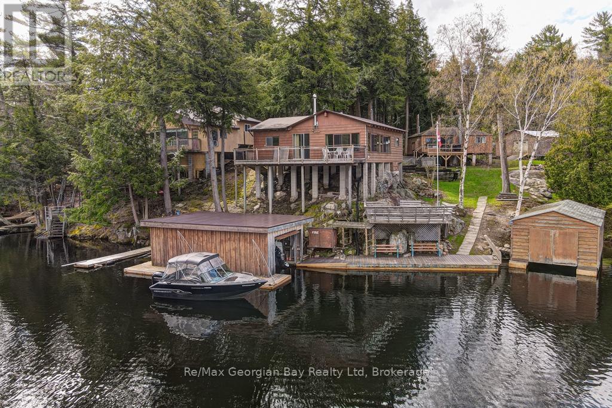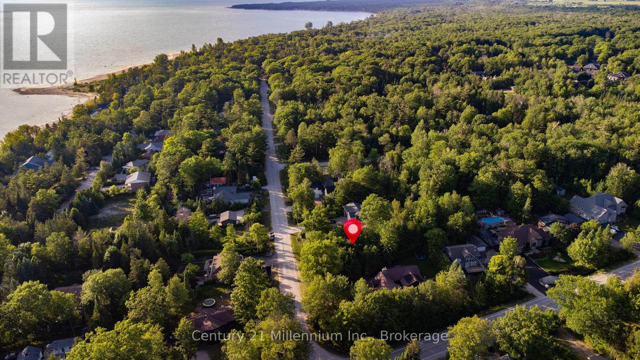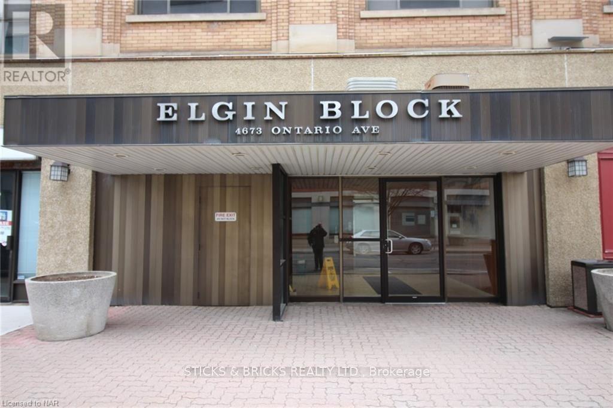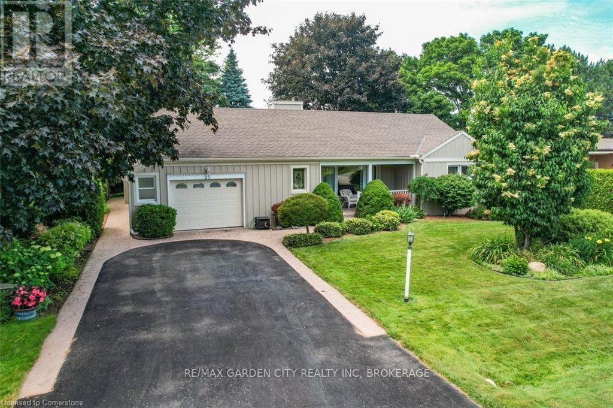905 - 501 Adelaide Street W
Toronto, Ontario
Welcome to Suite 905 at 501 Adelaide Street West a stylish 1+1 in the heart of downtown. This bright and functional layout features a sleek modern kitchen with built-in fridge and stainless steel appliances. The open-concept living space offers a separate dining area or ideal home office nook, all framed by floor-to-ceiling windows with beautiful views. Step out onto the private balcony and enjoy the vibrant urban setting. A spacious bedroom, well-appointed bathroom, and premium finishes throughout complete the unit. Exceptional location steps to shops, transit, parks, and more. (id:57557)
1911 - 460 Adelaide Street E
Toronto, Ontario
Welcome to this sun-filled, spacious corner unit featuring 9 ft ceilings and floor-to-ceiling windows that flood the space with natural light. This well-designed layout offers a bright north and east exposure and a large private balcony perfect for relaxation in the middle of the city. Enjoy the open-concept living area, ideal for entertaining or working from home, with a versatile media room that can double as an office or guest space. The modern kitchen boasts stainless steel appliances, a flat cooktop, and plenty of counter space.Located in the heart of Moss Park, this building offers 24/7 concierge service, a secure locker, and top-notch amenities including a theatre room, party room, outdoor terrace, and a skydeck with panoramic views.With a Walk Score of 97 and transit right at your doorstep, you're just steps away from everything downtown has to offer. Locker Included. (id:57557)
656 Crawford Street
Toronto, Ontario
Turnkey investment opportunity in the heart of Toronto. This fully renovated income-producing property features multiple (4) self-contained units, each updated from top to bottom with modern finishes and ready for tenants. Whether you're a first-time investor or expanding your portfolio, this property offers strong cash flow with minimal maintenance. Located in a high-demand area close to transit, parks, shops, and downtown, it's a rare chance to own a quality asset in one of Torontos most reliable rental markets. (id:57557)
326 - 33 Frederick Todd Way
Toronto, Ontario
Beautiful, Bright 2 Bed, 2 Bath Corner Unit at Upper East Village, Leaside's Newest Luxury Condominium Building. Steps To LRT Station, Transit, Sunnybrook Park, Top-Rated Schools, Restaurants, Shopping & More! 24 Hr Concierge, Indoor Pool, Gym, Outdoor Lounge With Fire pit & BBQ.Minutes Dvp, shops on Bayview & the Edwards Gardens. (id:57557)
815 - 280 Dundas Street W
Toronto, Ontario
Welcome to Artistry Condos a striking new address in the heart of downtown Toronto. This smartly designed NorthWest-facing studio offers 430sf of efficient, open-concept living with stunning sunset views and natural light pouring in through expansive windows. The modern kitchen features sleek cabinetry and integrated appliances, while the living/sleeping area offers flexibility for both work and relaxation. Enjoy premium building amenities including a fitness centre, rooftop terrace, co-working spaces, and 24-hour concierge. Steps to St. Patrick Station, U of T, hospitals, and Queen West live in the centre of it all, or invest in one of the city's most connected and vibrant locations. (id:57557)
16 Townsend Road
Toronto, Ontario
End Unit Like Semi. Prime Location. Beautifully Maintained Townhouse. Finished Rec Room, Walk Out To Backyard. Close To Top Schools:Arbor Glen P.S.,Highland J.H.S.,Ay Jackson S.S. Convenient Location: Public Transit At Doorstep. Mins To Schools, Hwy404/401/407, Shops, Restaurants And Parks. furniture can stay for free or to be removed before closing. (id:57557)
3302 - 403 Church Street
Toronto, Ontario
Sun filled And Spacious Condo Unit At The Stanley Condos. The Unit Futures 3 bedrooms And 2 Bathrooms. Open Concept Living And Dining Room With A Modern Kitchen. Primary Bedroom With A 3Pc Ensuit W/ A Large Size Glass Shower, And A Large Size Closet. Laminated Floor Throughout. All Bedrooms With A Floor To Ceiling Windows. Enjoy The Stunning Southwest Views Of The City Of Toronto And The CN Tower From The Wrap-Around Balcony. Great Location W/College Subway Station & College/Carlton Streetcar Line Right At Your Front Door. Close To All Amenities And Entertainments. Great Place To Call Home. (id:57557)
514 - 280 Dundas Street W
Toronto, Ontario
Welcome to Artistry Condos a striking new address in the heart of downtown Toronto. This smartly designed NorthWest-facing One bedroom unit offers 457sf of efficient, open-concept living with stunning sunset views and natural light pouring in through expansive windows. The modern kitchen features sleek cabinetry and integrated appliances, while the living/sleeping area offers flexibility for both work and relaxation. Enjoy premium building amenities including a fitness centre, rooftop terrace, co-working spaces, and 24-hour concierge. Steps to St. Patrick Station, U of T, hospitals, and Queen West live in the centre of it all, or invest in one of the city's most connected and vibrant locations. (id:57557)
120 Joseph Zatzman Drive
Burnside, Nova Scotia
120 Joseph Zatzman offers 11,928 SF in the main building, expanding to 19,280 SF with three additional Quonset huts on a 1.17-acre parcel. The main building features a 200 Amp 600V 3 phase electrical supply and a 5-ton overhead crane, while the welding shop is powered by a 400 Amp 600V 3 phase system. Accessibility is enhanced with three 16' x 14' and one oversized 16' x 20' grade doors. Climate control includes rooftop HVAC for offices and natural gas forced air for the warehouse. Each Quonset hut is equipped with heating, electrical, and plumbing, serving as a welding shop, paint booth/assembly area, and office/admin & storage space, making this an ideal site for diverse industrial operations. (id:57557)
0-1227 Hibbard Street
Ridgeway, Ontario
Here’s your chance to secure a strategically located vacant lot with incredible potential. Currently in the process of being rezoned for a residential 8-unit townhome development, this parcel presents a rare opportunity for builders, developers, or investors looking to capitalize on the growing demand for multi-unit housing in the area. Located just minutes from the lake, this property offers the benefits of the lake area lifestyle. Enjoy proximity to scenic views, walking trails, and recreational amenities—all while being close to major roadways, schools, shopping, and public transit. Please note: All rezoning and development plans are subject to municipal approval. Buyers are encouraged to conduct their own due diligence with local planning authorities. Opportunities like this don’t come often. Reach out today to learn more and take the next step toward your next development project! (id:57557)
4512 53 Avenue
Vermilion, Alberta
TURN KEY! This Bungalow has seen nearly every update in the book! Completely renovated from new shingles, windows, flooring, lighting, appliances, ceilings, as well as a High Efficiency Furnace, new HWT, and Central Air Conditioning! The floorplan provides 4 bedrooms and 2 washrooms while the backyard is partially-fenced & provides a 14' x 26' garage. A rock solid home, vacant & ready for it's next owner. (id:57557)
39 Rankin Court
Charlottetown, Prince Edward Island
Welcome to 39 Rankin Court, a stunning semi-detached home that combines modern living with practicality. This property features spacious bedrooms, contemporary amenities, and is entirely electric with a durable metal roof, ensuring both efficiency and longevity. Ideally located near the university, this home provides easy access to campus, a nearby superstore, and GoodLife Fitness. Additionally, the property includes an unfinished basement, offering a fantastic opportunity to be converted into an additional suite or living space. Updated last year, this home is perfect for families & university students or anyone seeking a blend of comfort, convenience! Measurements are approximate and should be verified by purchaser. Owner is Listing Agent. (id:57557)
33 Wood Islands Road
Montague, Prince Edward Island
R3 Zoned | 2,236 Sq. Ft. | Makeover Opportunity with Great Location in the HEART OF MONTAGUE. Welcome to 33 Wood Islands Hill Road ? a unique and spacious property brimming with potential, perfectly located in the scenic town of Montague, Prince Edward Island on a lot over ½ acre. Built in 1972, this solidly constructed home features a full concrete basement and offers 2,236 square feet of living space, ready for your dream makeover. Set on a lot zoned R3, this property opens the door to a variety of possibilities ? from a spacious single-family home to a multi-unit investment opportunity (subject to municipal approval). Current oil/baseboard heating. Whether you?re an investor, renovator, or someone with a vision, this is a rare opportunity to restore a classic Montague home with endless potential. (id:57557)
95 Rainbow Drive
Caledonia, Ontario
Settle into this comfortable semi-detached home in Caledonia, built less than 5 years ago. This 1750 sq ft property offers 4 bedrooms and 3 bathrooms, providing ample space. It features a modern brick and stone exterior, a light-coloured kitchen with a pantry, and stainless steel appliances. You'll find hardwood floors throughout the main living areas and tile in the kitchen. For convenience, there's laundry on the main floor, parking for two cars, and a remote-control garage door opener, plus a Tesla charger already installed. Being close to a park and school adds to its appeal, while the unfinished basement provides flexible space for your future plans. (id:57557)
8810 85 Avenue
Grande Prairie, Alberta
3 bed 2 bath 1520 sq ft manufactured home in the community of Creekside! This lovely unit has a great open floor plan with large living room, kitchen and dinning room area which leads out onto the large deck and into the fenced yard. The far end of the house features the large primary bedroom with walk in closet and full en-suite as well as laundry and storage room. The front of the property has the front entry, two additional bedrooms and another full bathroom. This is a bareland condo and therefore subject to the rules of the condo. The condo fee of $175.00 per month includes common area maintenance, professional condo management, sewer & water (up to a certain amount of usage). Pictures are not from current tenants. (id:57557)
9001 87 Avenue
Grande Prairie, Alberta
Immaculate property in Creekside. 1520 sq/ft home with 4 bedrooms and 2 baths with 20x22 heated garage. The house has new vinyl plank flooring, paint, new washer and dryer, new furnace, new Central Air Conditioning, microwave and toilets, all replaced in the past 2 years. The massive yard is fully fenced with pressure treated wood. Garage is 2 years old. Close to schools, shopping, and parks. (id:57557)
184 Munro Street
Pembroke, Ontario
Welcome to this turnkey 3-bedroom, 1-bath gem, ideally located within walking distance to Algonquin College, downtown Pembroke, the marina, parks, and shopping. Perfect for first-time buyers or those looking to downsize, this home offers comfort, convenience, and character. Enjoy a spacious and private, fully fenced backyard featuring a park-like setting with a deck, shed, and garden - perfect for relaxing or entertaining. With no rear neighbours, you'll love the added peace and privacy.The versatile loft-style primary bedroom occupies the entire upper level, offering a cozy retreat. Freshly Painted. Propane Furnace 2014, laminate and tile flooring, Main floor Laundry. Low-maintenance living at its best! (id:57557)
20824 South Service Road
South Glengarry, Ontario
A truly special waterfront estate on 3.17 acres with 145 feet of shoreline on Lake St. Francis. Built in 1832 and updated in 1994, this timeless stone home is rich in character and offers the perfect blend of heritage charm and everyday comfort. Set back from the road along a private laneway, the property feels like a peaceful escape, surrounded by mature trees and breathtaking lake views. Inside, the home features original details and three wood-burning fireplaces in the dining room, primary bedroom, and the walkout basement. The main level includes a cozy living room, a welcoming kitchen, and a screened-in porch where you can enjoy morning coffee while watching the sun rise over the water. Upstairs you'll find three bedrooms, including a water-facing primary suite with a fireplace, ensuite bath, and convenient upstairs laundry. The lower level offers a warm and inviting family room with another fireplace and walkout access to the yard. A separate 3-bedroom, 1-bath cottage sits on the property with its own screened-in porch, 200-amp service, and separate hydro meter perfect for extended family, guests, or potential rental income. The home is serviced by two wells and two septic systems. Additional features include a detached 2-car garage with a loft and a separate outbuilding currently used as an art studio. A small beach area, gorgeous lake views, and room to roam make this property ideal for families seeking both beauty and function in a lakeside setting. This is a rare opportunity to own a piece of history and create unforgettable memories in a one-of-a-kind setting. Just minutes from the Quebec Border.This property is just minutes away from a private airport, giving you quick access. 24 hour irrevocable on all offers. (id:57557)
2504 14th Avenue
Castlegar, British Columbia
Idyllic Country Living in South Castlegar! Embrace the charm of country living while enjoying the conveniences of city life with this stunning 4-bedroom, 3-bath spacious home located in South Castlegar. Nestled in a tranquil setting, this property offers the perfect escape without sacrificing accessibility. This beautiful home features numerous upgrades, including a modern kitchen and stylish bathrooms, ensuring a comfortable and inviting atmosphere. Recent enhancements also include new gutters and garage doors, as well as a new furnace and air conditioning for year-round comfort. Step outside to discover a gorgeous, large landscaped lot, providing ample space for outdoor activities and relaxation. The newly installed fencing and expansive decks create a private oasis, perfect for entertaining friends and family or enjoying quiet moments in nature. Don?t miss out on this exceptional opportunity to own a piece of paradise in South Castlegar. Schedule your viewing today! (id:57557)
460 1140 W Pender Street
Vancouver, British Columbia
Now available for lease, Suite 460 at 1140 West Pender Street offers approximately 1,222 sq. ft. of professional office space in downtown Vancouver's financial district. Located on the 4th floor of the Sun Life Financial Centre, this bright, efficient suite features large windows, open layout with separate Meeting Room & Pantry area, and modern finishes'ideal for professional service firms or creative teams. The building provides 24-hour secure access, onsite management, underground parking, and is steps from transit, restaurants, and amenities. Gross rent included GST $5366.57. Current term ends on Nov 30 2026. Flexible additional terms available. Contact today for full leasing details or to schedule a tour. (id:57557)
17-19 Bert Rowe's Lane
Heart's Content, Newfoundland & Labrador
This solid traditional 2 storey in the town of Hearts Content, currently utilized as a vacation home, is ready for it's new owners. The home is located on a spacious level lot just a short stroll from the arts center and historic center of the town. As you enter the home there is a porch and storage room leading to a functional "back kitchen" or pantry for the modern folks! The kitchen itself features a fridge and stove, solid oak cabinetry, and a spacious pantry cupboard for your cooking implements and gadgets. The dining room features a large updated window to enjoy the outdoors as you entertain. A comfortable living room with a woodstove and a staircase to access the bedroom level complete the main floor of the home. On the second level you find a remodeled bathroom with shower, three functional and furnished bedrooms, and a large and airy hallway with front and rear windows. The home has had a new hot water tank and pex plumbing installed in the past 8 years and several other improvements are detailed in the attached Property Condition Disclosure. There is also a large deck and storage shed for your outdoor convenience and comfort. If you are looking for a traditional Newfoundland house to serve as a vacation home, family home, or investment property come see "The Homestead"! (id:57557)
104 Masters Link Se
Calgary, Alberta
YOUR OASIS AWAITS IN THE LUXURIOUS COMMUNITY OF MAHOGANY! Welcome to 104 Masters Link SE—a meticulously maintained, Jayman-built, energy-efficient home offering over 2,270+ sq ft of functional, stylish living space. Nestled on a quiet, family-friendly street, this thoughtfully designed home promotes both mental and physical well-being through natural light, smart features, and efficient flow. Arrive to a blooming front yard oasis featuring vibrant roses and pollinator-friendly perennials, attracting butterflies and hummingbirds throughout the season. The South-East facing entrance welcomes the morning sun and offers ease in winter months. Step inside to soaring ceilings, neutral tones, and abundant natural light pouring in through large windows. The open-concept main floor is ideal for entertaining or unwinding. The generous dining area easily fits a large table and connects seamlessly to the chef-inspired kitchen featuring stainless steel appliances, full-height tile backsplash, a breakfast bar peninsula, pantry, soft-close drawers, newer microwave and durable laminate flooring. Upstairs, discover a serene primary suite with a walk-in closet and private 3-piece ensuite. Two additional well-sized bedrooms share a full bath—perfect for family, guests, or a home office. The developed basement adds incredible versatility with a bright additional bedroom or office (triple-pane windows + large closet), a 3-piece bath, and a bonus room ideal for a gym, media space, or recreation zone. The discreet laundry room with Whirlpool appliances is tucked into the utility room for quiet convenience. Enjoy the comfort of Hunter Douglas blinds, multiple upgraded closets with removable shelves, better under pad for carpeted areas and a smart home system including smart locks, lights, thermostat, motion sensors, cameras, and environmental monitoring—all controlled from your phone. Non-smoking original owners have preserved the home in pristine condition with no pets or children, ensuri ng a near-new feel. Step out to your Jayman-built back deck, overlooking low-maintenance landscaping with mature rose bushes that flourish in full sun. An oversized 2-car detached garage offers protection from hail, extra storage, or workshop potential. Save year-round with energy-efficient features: high-efficiency furnace, tankless hot water heater, triple-pane low-E windows, and solar panel rough-ins. Ducts have been recently cleaned and the furnace freshly serviced—move in with peace of mind. Live just minutes from Mahogany Lake, beaches, wetlands, schools, parks, shops, and the world’s largest YMCA. Whether it's biking, boating, skating, or just relaxing at the lake, Mahogany offers a vibrant, active lifestyle in one of Calgary’s most sought-after communities. Don’t miss your chance to own this exceptional home! Schedule your private viewing today. (id:57557)
1 - 116 Cedardale Road
Brighton, Ontario
Welcome to resort-style living just steps from the shores of Lake Ontario! This beautifullyupdated 2-bedroom, 1-bath mobile home is nestled in the desirable Timber House Resort Community - offering the perfect blend of comfort, style, and location. Step through the charming front porch into a spacious open-concept living area. The front positioned kitchen is bright and functional, while the expansive living room boasts a cozy fireplace - ideal for relaxing or entertaining. At the rear of the home, you'll find two generously sized bedrooms with large closets, including a primary suite with direct access to the porch for your morning coffee or evening unwind. A well-appointed 4-piece bathroomand convenient in-home laundry complete the interior. Outside, enjoy a landscaped yard, a large entertaining deck, and a cozy fire pit for evenings under the stars. The property also includes a versatile shed with a powered workshop and additional storage - perfect for hobbies, tools, or seasonal gear. As a resident of Timber House Resort, you'll also enjoy access to the community's outdoor pool - just another reason this location is so special. Plus, you're only steps from Lake Ontario, and just minutes to the amenities of Trenton and Brighton, as well as the natural beauty of Presqu'ile Bay. Whether you're seeking a year-round residence or a peaceful weekend retreat, this charming home offers it all. (id:57557)
182 Bagot Street
Cobourg, Ontario
Scale, sophisticated style and old world charm are on full display in this trophy 1912 4 bed, 4 bath Bagot street home. An exquisite and rare example of Queen Anne style architecture, be enchanted from first sight. The statement wrap-around porch featuring Tuscan columns and starburst woodworking detail on the pedimented entrance is surrounded by the charming and lush greenery of the private and secluded courtyard, setting the tone for what awaits inside. Discover the grand original wood staircase, oversized original trim, perfectly patinated hardware and warm stained- glass windows, providing charm which cannot be replicated. Modern day upgrades such as the gas fireplace insert, the addition of the main floor laundry and mudroom and chef's kitchen and breakfast room make for easy living. Upstairs, the light and bright primary suite includes a walk-in dressing room with magazine worthy closet built-ins and a full ensuite bath. Three other good sized bedrooms are perfect for guests, hobbies or a handsome study. The top floor continues to amaze where the loft space has been thoughtfully converted into additional living space for year round comfort, with its own bathroom, exposed brick and statement arched windows. Other features of note include: upgraded systems, double detached garage, Kohler generator, high-efficiency spray foam insulation in basement, hanging basket irrigation system on porch and much more, yours to discover. Call one of the most desirable, tree-lined streets south of King St home and take advantage of this rare opportunity to own one of the most beautiful designated heritage homes in the lakeside town of Cobourg. (id:57557)
11120 River Road
Delta, British Columbia
Great development and investment potential. Property has a potential to be a part of land assembly alongside the neighbouring property at 9401 Ebor Road Delta (listed on MLS). Combined lot size is total 36,544 plus square feet. Potential to develop into single family homes, row houses or coach houses, town houses etc. Buyer and buyer's agent should confirm zoning details from the City of Delta. SOLD AS IS, WHERE IS. (id:57557)
125 Vantage Drive
Cochrane, Alberta
Discover elevated everyday living in this beautifully upgraded home by Prominent Homes, ideally situated in the exciting new community of Greystone. This thoughtfully designed 2-storey home offers 2,021 sq. ft. of functional living space, combining comfort, versatility, and modern style.Step inside to find a bright, open-concept layout perfect for growing families. The main level features a gourmet kitchen with gas line rough-in, spacious living and dining areas, and access to an 8'x12' wood deck with gas rough-in for a future BBQ—ideal for summer entertaining.The oversized 24’x21’ attached garage boasts 12’ ceilings and includes a gas line rough-in for a future heater—offering exceptional space for storage or a workshop setup. A basement side entry adds suite potential (subject to approval and permitting by the city/municipality), increasing long-term flexibility for multigenerational living or rental income.Located in Greystone, one of Cochrane’s newest and most walkable neighbourhoods, you’ll enjoy immediate access to the Bow River, river pathways, playgrounds, parks, and just minutes to the SLS Rec Centre, and many new boutique shops. With future amenities planned for the community, this is the perfect blend of lifestyle, location, and investment potential.Additional highlights include; a bright, functional floor plan designed for modern living, future-ready home with suite potential and garage heating rough-in, and a prime location steps from Cochrane’s best outdoor amenities, Possession Available Late 2025. (id:57557)
1230 Mcconachie Bv Nw
Edmonton, Alberta
This beautifully maintained Morrison built home is move in ready and waiting for its next family. From the moment you step inside, you’ll be greeted by luxury finishes, bright sun-filled windows, and a spacious, modern kitchen with ample cabinetry perfect for everyday living and entertaining. Upstairs, you'll find three generously sized bedrooms. The primary suite features a large walk-in closet and a well appointed ensuite, offering both comfort and privacy. The two additional bedrooms are ideal for children, guests, or home office space, with deep closets and large windows that flood the rooms with natural light. Head down to the fully finished basement, professionally completed to include a fourth full sized bedroom, a large entertainment area, and a full bathroom ideal for hosting guests or creating the perfect retreat. Step outside to enjoy your low maintenance backyard, complete with a beautiful deck, a well crafted staircase, and a fully finished double detached garage. (id:57557)
1076 Nithgrove Road
Lake Of Bays, Ontario
This remarkable estate, known as Balfron, is a once-in-a-generation offering on Lake of Bays. This extraordinary 100+ acre waterfront property boasts 1,625 feet of pristine shoreline and a legacy spanning over a century. Positioned between Baysville and Dorset near Fairview and the iconic Bigwin Island, this rare property offers an unparalleled opportunity to revive a historic family compound or envision a new chapter on one of Muskoka's most prestigious lakes. Held within the same family for generations, the land has been the setting for formative summers: sunny days spent on the dock, boating into Baysville for the morning paper, and watching thunderstorms roll across the open water. Campfire sing-alongs, summer gatherings, and cozy evenings around the fireplace on Thanksgiving weekend have all been woven into its story. It's where children grew, learned, and laughed; where roots were planted; and where the true meaning of home took shape. Set within a landscape of ultimate privacy and northwest exposure, the property enjoys golden afternoon light and breathtaking sunsets. A sandy cove along the shoreline provides a safe and welcoming spot for little ones to play in the water. The three-season estate features three character-rich dwellings: a farmhouse tucked back from the shore, a lakeside cottage, and a guest cabin. Completing the shoreline are two boathouses and a boat port. The Balfron Estate is ideal for restoration, a multi-generational family retreat, or the creation of a landmark lakefront residence. A place like this is more than just a property; it's an experience. Where heritage, beauty, and possibility converge, this is your legacy in the making. (id:57557)
21343 Thacker Mtn Road, Hope
Hope, British Columbia
Solid and well built 4 bedroom rancher with walk out basement. Bring your ideas. House needs full renovation. Vacant and easy to show. * PREC - Personal Real Estate Corporation (id:57557)
310 Red Sky Terrace Ne
Calgary, Alberta
Welcome to this 2020 Green Built, fully upgraded, east-facing home , located on a massive 5500+ sqft corner lot in the family-friendly community of Redstone. This modern, meticulously maintained home offers 2281 sqft of beautifully designed living space above grade, including a full bedroom and full bathroom on the main floor, perfect for guests or multi-generational living. With a 2-bedroom legal basement suite featuring a private side entrance, it is ideal for rental income or extended family use. Step inside and experience elevated living with 9’ ceilings, triple-pane windows, and a layout flooded with natural light. The open-concept kitchen is a chef’s dream with maple cabinets, granite countertops, gas stove, chimney hood fan, and stainless steel appliances with extended 5-year warranty. The main level flows effortlessly into a bright living area and spacious dining space, while the upstairs offers a central bonus room, laundry, a lavish master suite with a 5-piece ensuite and walk-in closet, plus two additional generously sized bedrooms. Moreover, this home previously qualified for CMHC Green Home Rebate.What makes this home truly special is its impressive list of smart and energy-efficient upgrades including a 7kW solar panel system sending power back to the grid, Nest thermostats, central air conditioning, two high-efficiency furnaces, a tankless hot water heater, and a 200 AMP electrical panel ready for your future tech needs. You will also enjoy a centralized water purifier, water softener, EV charger, and a smart security setup with 4 Lorex cameras and 9 door and window sensors. The exterior is just as remarkable with Gemstone color-changing LED lights, professional landscaping, a large deck, and a fully fenced west-facing backyard that is perfect for hosting summer gatherings. With ample street parking, an insulated double attached garage, and coverage under the Alberta New Home Warranty, this home checks every box. Located close to transit, parks, pl aygrounds, schools, major highways, the airport, and CrossIron Mall, this is more than a house. It is a smart, stylish, income-generating home designed for modern living. (id:57557)
308 Fergus Street
Wellington North, Ontario
Century Home: This amazing Century home is situated on a large corner lot on a quiet Street in Mount Forest. Some of the features of this 4 bedroom, 3 bath home are 9' ceilings, original hardwood floors and trim, updated kitchen and bath, spray foam insulation, some new windows, wood fireplace as well as a gas fireplace, walkup attic for a bonus room, fenced yard and detached garage. Steel roof on house. Back yard has an abundance of fruit trees including peach, pear, apple, plum as well as raspberry, blackberry and cherry. Priced to Sell! (id:57557)
4408, 215 Legacy Boulevard Se
Calgary, Alberta
BEST PRICED TOP-FLOOR CORNER UNIT in LEGACY – Loaded with Upgrades & Move-In Ready! Welcome to Legacy, one of Calgary’s fastest-growing and most celebrated communities—designed for families, professionals, and investors alike! Known for its expansive green spaces, scenic walking paths, vibrant retail plazas, and quick access to Stoney Trail, Macleod Trail, South Health Campus,and Township Shopping Centre, this master-planned neighborhood is a destination for smart living.This TOP-FLOOR CORNER UNIT at 215 Legacy Blvd SE truly stands out—offering unmatched privacy, an abundance of natural light, and superior finishes throughout its -792.2 sq. ft. of beautifully upgraded living space. Built in 2018,, this home offers the ideal blend of modern design and worry-free ownership. Features That Set It Apart:Central Air Conditioning – Stay cool all summer!9-ft ceilings & oversized windows for a bright, airy feelGourmet kitchen with extended soft-close cabinetry, quartz countertops, upgraded stainless steel appliances, and large center island —ideal for hosting or meal preppingCustom walk-in closet in the spacious primary bedroom with a private ensuiteFull second bathroom and second bedroom—perfect for guests, office, or rental potentialIn-suite front-load laundry for total conveniencePrivate balcony with gas BBQ hookup —perfect for morning coffee or summer grillingTitled underground parking + storage locker directly in front of the stallMove-in ready with full window covering package and drapes in the primary bedroomAll this in a quiet, well-maintained building steps from Legacy Park, playgrounds, transit stops, and planned future schools. Whether you’re a first-time buyer, downsizer, or investor, this suite checks every box—and then some.Offered at the BEST PRICE in the building for a unit of this calibre! Don’t miss the rare opportunity to own a top-floor, corner unit with upgrades and lifestyle perks that truly stand out.Legacy Living Starts Here – B ook your private showing today and experience the difference! (id:57557)
1720 Treffry Place
Summerland, British Columbia
?? Brand New 5 Bed/5 Bath Home in Trout Creek, Summerland – Walk to the Lake! Discover luxury and lifestyle in this stunning brand new home nestled in the heart of Trout Creek, one of Summerland's most sought-after lakefront communities. This 5-bedroom, 5-bathroom masterpiece sits on a flat, family-friendly lot, just steps from Lake Okanagan beaches, local parks, and Trout Creek Elementary. ? Highlights Include: Spacious, modern layout with 5 bedrooms & 5 bathrooms Gourmet kitchen featuring high-end appliances (included!) Located in a new, upscale neighbourhood Minutes to Summerland or Penticton Close to schools and nature — ideal for families or vacation living (id:57557)
1395 Gregory Road
West Kelowna, British Columbia
Framed by vineyards and panoramic lake views, this timeless walkout rancher offers a rare chance to experience the Okanagan lifestyle at its finest. Backing onto protected vineyard land, this home offers sweeping views of Okanagan Lake, Green Bay Landing, the valley, and surrounding mountains from both levels of the home. Immaculately maintained and set on a beautifully landscaped lot, the residence features 5 bedrooms and 3 bathrooms across two levels. The main floor offers hardwood, tray ceilings, and expansive windows that showcase the scenery. The kitchen is equipped with shaker-style cabinetry, quartz countertops, a raised breakfast bar, and direct access to a covered deck with glass railings and gas hookup, perfect for dining while enjoying the view. The primary suite includes deck access, a walk-in closet, and a 5-piece ensuite with soaker tub overlooking the lake. The lower-level is complete with 3 bedrooms, a spacious rec room, and access to a tiered outdoor retreat with a hot tub, fire table, and serene seating areas nestled into the natural landscape. Additional features include a double garage, boat parking, and thoughtful upgrades throughout. Fantastic location just minutes to wineries, beaches & hiking. (id:57557)
15sr405 Severn River Shore
Muskoka Lakes, Ontario
Wow! This wonderful, prime location, sought after Wood Bay property on the Trent Severn Waterway offers big boating with not 1 but 2 cottages that will work for the whole family and friends! These lovely cottages are accessed by boat only (no road) and features room for 11 people comfortably. The main cottage features 2 bedrooms, 3PC bathroom, main floor laundry and a large mudroom that can fit an additional bed, kitchen, dining area overlooking the water with an amazing million dollar view and a walk-out from the living room! Enjoy the woodstove on cooler mornings and your coffee or a glass of wine while watching the amazing sunsets! The second cottage features enough beds for seven, open concept kitchen / dining / living with a walk-out to the deck, 3PC bathroom and a foyer with some storage. A generator panel, 2 boat houses with boat lifts and a large detached shop / storage building make cottage life easier, with deep water swimming off the dock as an added bonus! The owners have enjoyed this property with their kids, family and friends for years year-round with access via OFSC Trail 10 running right by the cottage. This truly is a must see property to appreciate all it has to offer! Call today to book your personal viewing! (id:57557)
403, 535 10 Avenue Sw
Calgary, Alberta
Originally built in 1909 as a warehouse for the Hudson’s Bay Company, The Hudson was Calgary’s first warehouse conversion into mixed-use residential and commercial lofts. This spacious unit showcases 11-foot open-beam fir ceilings, original exposed brick walls, elegant hardwood floors, and Juliet balconies. It also includes two parking spaces—one titled surface stall, ideal for larger vehicles, and one heated underground stall secured on a 99-year lease.Recently updated, this loft boasts brand-new hardwood flooring throughout, a nice kitchen with stainless steel appliances, and a distinctive glass wall that separates the kitchen from the living area, which features a cozy corner gas fireplace. The fully renovated bathroom includes Corian countertops and shower walls, slate floors, while the spacious primary bedroom offers a luxurious retreat. Additionally, the office/den provides the flexibility to be converted into a second bedroom, catering to various lifestyle needs.Freshly painted, this home delivers an elevated urban living experience within a meticulously maintained and architecturally striking building. To ensure comfort during the warmer months, the unit includes three A/C units that connect to the Juliet balconies, providing efficient cooling throughout the space.Located within walking distance of Calgary’s top restaurants, shops, and downtown amenities, this is an unparalleled opportunity to experience sophisticated city living.Important items being completed, all budgeted for this year in 2025: restoring cornices, outside window sills, Juliet balcony, installing new outdoor lights, canopy, surface of parkade, and front landscaping. New roof and parapet at top was completed in 2024.Seize this rare opportunity to own a piece of Calgary’s rich history! (id:57557)
73 Crestmont Drive Sw
Calgary, Alberta
Welcome to this large family home sitting on a walkout lot with views of the Rocky Mountains! Just under 3000 total sq ft with a fully finished walkout basement. The main floor is wide open with upgraded kitchen cabinets and gleaming granite countertops. There is hardwood floors through to the kitchen, dining room & home office/den. The centre island is massive with dual undermount sinks and extra storage. There is plenty of cabinets and drawers plus a large corner pantry! Overlooking the front of the house is an oversized home office or den area~ perfect flex area for whatever you need. The garage is drywalled, insulated and heated. Upstairs you will love the custom wood railings and the huge Bonus room~ amazing entertainment space will hold any sized furniture. The Primary Bedroom has vaulted ceilings, a large walkin closet, a nice mountain view and an incredible 5 pce luxurious ensuite boasting dual sinks in the vanity, granite countertops, a deep corner soaker tub, a cozy stand up shower with corner seat and tiled floors. The two spare bedrooms are a good size (one has a handy walkin closet) and they can share the main 4 pce bathroom. The walkout level is fully finished with tiled flooring, knockdown ceiling with recessed lighting and large windows. There is a corner wet bar with upper & lower cabinets. The living room has a gas fireplace for extra comfort. There is one huge bedroom (the 4th one) and a large den (no closet but does have a stand up armoir & a big window). The basement has a full 4 pce bathroom as well. There is a good sized brick patio at the walkout entrance, a stone sidewalk comes from the front for easy access to the back. The private west facing backyard is a good size. The home has central AC, builtin vacuflo and can include the two spare fridges and the stand up freezer too. This is a great family for a large extended family. Easy walk to the Crestmont Community centre. Quick drive to get to the 16th Ave, Stoney Tr and downtown. (id:57557)
Part 6 Cedarlane Drive
Wasaga Beach, Ontario
GREAT OPPORTUNITY TO BUILD CUSTOM HOME ON LARGE LOT IN QUIET AREA! JUST STEPS TO THE BEACH!! WATER/SEWER AT LOT LINE...PAID IN FULL (id:57557)
305 - 3 Brandy Lane Drive
Collingwood, Ontario
Welcome to this beautifully cared for 2-bedroom, 2-bathroom condo located in the sought-after Wyldewood community in Collingwood. Perfect as a full-time residence or weekend escape, this turn-key third-floor suite offers modern comfort, thoughtful upgrades, and access to the very best of the Collingwood lifestyle. Ideally situated in the desirable Brandy Lane neighbourhood, this bright and airy unit features a spacious open-concept layout with large patio doors that open up to a lovely balcony. A modern kitchen equipped with stainless steel appliances, granite countertops, and a generous island with breakfast counter opens into the dining and living areas. A cozy gas fireplace adds warmth and ambiance, creating an inviting space to relax or entertain. Enjoy the private covered balcony for a peaceful morning coffee or just reading a book, and featuring a gas BBQ hookup perfect for year-round outdoor cooking. Enjoy the spacious primary suite and a private 4-piece ensuite bathroom, while the second bedroom is ideal for guests. There is also a den which would be perfect for a home office. A second full bathroom, in-suite laundry and central air conditioning provide a everyday comfort & convenience. Additional highlights include elevator access & exclusive-use storage locker just steps from the front door ideal for skis, bikes, and seasonal gear and dedicated parking conveniently located. Residents can enjoy access to the year-round heated outdoor pool, Collingwood and Georgian walking/biking trails. Just minutes from Georgian Bays waterfront, downtown Collingwood, Blue Mountain Resort, and the charming towns of Thornbury, Meaford, and Creemore, this location is a hub for swimming, sailing, skiing, hiking, biking, golfing, shopping, and dining. Don't miss your opportunity to experience the ultimate in four-season living in one of Collingwood's most enjoyable areas. Note: condo fees include water fees. (id:57557)
Lot 7 Part 2 Birchgrove Drive W
Nipissing, Ontario
Welcome to this beautiful 2.73 acre parcel of vacant land located minutes away from Lake Nipissing! Located in prime real estate territory, on a year round maintained road. With ample amount of privacy surrounding you, you are sure to find the serenity you have been looking for. This lot is newly severed and is home to a mix of softwood trees on the property as well as hydro that runs along the road. With a public access to the the beach and marina on Lake Nipissing minutes away, you are sure to find everything you are looking for. Come and check out your new spot! (id:57557)
257 Stephenson Point Road
Scugog, Ontario
Here is your rare opportunity to own the most spectacular waterfront property to hit the Scugog market in years. Located on one of the area's most sought-after roads with the best waterfront living Lake Scugog has to offer, this lakefront retreat offers a pristine hard-bottom shoreline, western exposure for stunning sunsets, and a short boat ride to downtown Port Perry. Tucked back from the road for total privacy, the home makes a striking impression with its timber frame front veranda, premium Maibec siding, and custom stonework carried throughout. The fully landscaped grounds feature a cliffside heated saltwater pool, 9-person Arctic Spa hot tub, outdoor kitchen with professional Lynx built-in grill & pizza oven, rooftop boathouse patio, fire pit, gardens, & full outdoor sound and lighting systems. Inside, a custom Rocpal kitchen with Wolf 36" gas range, rare leathered Saturnia granite counters, and natural stone opens into a grand living room with vaulted ceilings, timber accents, and gas fireplace. Wall-to-wall windows capture breathtaking lake views, and the 3-season timber frame deck with motorized phantom screens is ideal for relaxing or entertaining. The luxurious primary suite offers a spa-like 6-piece ensuite, heated floors, dual walk-ins with custom built-ins. Every inch of the home has been extensively renovated and expanded including an oversized 3-car garage with two large bedrooms above connected by a 5-piece Jack & Jill bath. The walkout lower level is an entertainer's dream with a speakeasy-style bar and lounge, gas fireplace, sauna, wine room, 3 more bedrooms, & incredible lake views. The boathouse includes a 56 foot Naylor dock, marine rail with electric winch, and boat lift. Extras include a 26KW Generac generator, Pella windows, irrigation & alarm systems, & extensive custom Rocpal cabinetry. Just minutes to Port Perry, this one-of-a-kind property blends unmatched luxury, craftsmanship, and lakeside living. *SEE ATTACHED FEATURES/UPGRADES LIST* (id:57557)
4681 Ontario Avenue
Niagara Falls, Ontario
Professional offices, over 2,300sf. with large reception area, two 2-pc bathroom, bright, airy, modern space.$13 per Sq. Ft., plus TMI, utilities and HST. TMI estimated to be $4.00 sq ft (id:57557)
303 - 4673 Ontario Avenue
Niagara Falls, Ontario
1492 sq ft office space located on the third floor of professional building. Consists of 5 individual offices and open main area. Tenant pays lease plus TMI, HST and utilities. Elevator at entrance (id:57557)
201 - 4673 Ontario Avenue
Niagara Falls, Ontario
1175 Sq Ft office space in professional building. On second floor. Elevator from front lobby. Tenant pays lease, TMI, HST and hydro. Consists of 3 offices, reception area, kitchenette and storage area. (id:57557)
25 Garden Drive
Grimsby, Ontario
Sought after Garden Drive!! Updated 3 bedroom, 2 full bathroom, 1633 sq. ft. bungalow neatly tucked away on generous 90' x 123' lot in desired neighborhood. Living room with cozy gas fireplace is open to the dining area both featuring hardwood flooring and pocket doors with beveled glass allowing you to close off access to both the bedroom and kitchen area's. The kitchen boasts custom cabinetry, ample counter space, views to the gardens and a skylight for plenty of natural light. Primary bedroom boasts a 13' x 5' walk in closet and entry into the sunroom overlooking the private park-like yard. The large 5 piece bathroom is flooded with natural light and features a corner glass walk-in shower and jetted tub. Hobbyists will love the garage, currently set up as a Studio, complete with built in storage and workshop area. Potential for conversion for additional living space. There is access to the attic and crawl space, great for extra storage. A second driveway allows for plenty of parking. Enjoy relaxing on the covered front porch with view of the escarpment. The yard is a private oasis, with perennial gardens, mature trees, rhododendron's and relaxing sitting spaces. The large shed with hydro and gated storage beside are an added bonus. Short stroll to arena and parks, with-in walking distance to escarpment trails, GO Station/Gateway Niagara Welcome Centre, minutes to QEW for commuters. (id:57557)
4929 Ross Street
Red Deer, Alberta
Towne Centre Mall is a 30,100 sq ft retail/office plaza located on bustling Ross Street, directly across from the Ross Street Patio which has many popular shops and restaurants with summertime outside seating and live music. It's also around the corner from Little Gaetz Ave. which hosts summertime markets every week. 21 lease spaces of varying sizes are perfect for small business startups and boutiques. Existing tenants range from a cafe to barber shop, stamps and coins, beauty salon, laser treatments, photography studio etc. Large, airy common areas and glass storefronts give it a mall feel. Common washrooms on all floors. (id:57557)
176 Coniker Crescent
Fort Mcmurray, Alberta
GORGEOUS MOVE IN READY 2 STOREY HOME LOCATED IN NORTH PARSONS, WITH A 2 BEDROOM LEGAL SUITE, 9FT CEILINGS AND LUXURY FINISHES TOP TO BOTTOM, NO CARPET, MAINTENANCE FREE YARD AND ROOM TO BUILD A DETACHED GARAGE PENDING RMWB APPROVAL.. This home is ready for immediate occupancy and offers all the quality finishes you are looking for in a home and offers a fantastic mortgage helper to offset your monthly costs. This home is situated a fully fenced with maintenance-free landscaping yard that includes artificial turf at the front of the home. In addition, you have a large deck with a built-in gazebo, plus 3 car parking. There is also room to build a detached garage which could be combined into your mortgage on a purchase plus improvements through your lender, many banks offer this program to fund the costs to build a garage built right into your mortgage. The interior of this home offers over 2500 sq ft of living space with a fantastic design and floor plan. The main level of this home features hardwood floors. You step into a large front foyer that leads to your front great room. The home continues with a spacious kitchen featuring quartz counter tops, large island, eat-up breakfast bar, pantry, tile floors and stainless steel appliances. Overlooking the kitchen you have a 2nd living room and dining room with garden doors leading to your back deck and yard. The upper level offers 3 generous sized bedrooms. The primary bedroom features a walk-in closet and full ensuite with a jetted tub. In addition the upper level features another 4 pc bathroom and a laundry room. The fully finished basement with a 2-bedroom legal suite offers the continued 9ft ceilings, laminate floors, full kitchen and in suite laundry room. Other great features of this home include, central a/c, large windows throughout the home giving it tons of natural light throughout, and perfectly located in Fort McMurray's newest subdivision North Parsons, with schools, parks, trails, and quick access to bus st ops, and soon to be home to the future Walmart in 2026. Call today for your personal tour. (id:57557)
38 Bluejay Lane
Timmins, Ontario
Come have a look at this beautifully renovated country home, just minutes from town. This charming property has been thoughtfully updated to blend rural tranquility with modern comfort. Step into a custom-built, high-end kitchen that's perfect for cooking and entertaining. The home also features a brand new four-piece bathroom complete with a sleek walk-in glass shower, adding a touch of luxury to your everyday routine. Updated flooring runs throughout the entire home, creating a fresh, cohesive look that's both stylish and easy to maintain. Whether you're looking for peace and privacy or a comfortable place close to amenities, this move-in-ready home offers the best of both worlds. Mpac Code 30, Heating - vacant, Hydro- Vacant, Water $700$ ** This is a linked property.** (id:57557)



