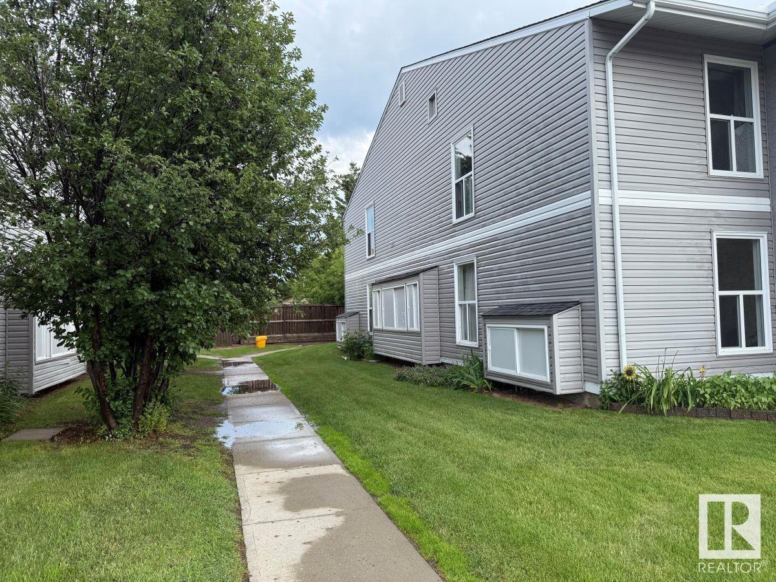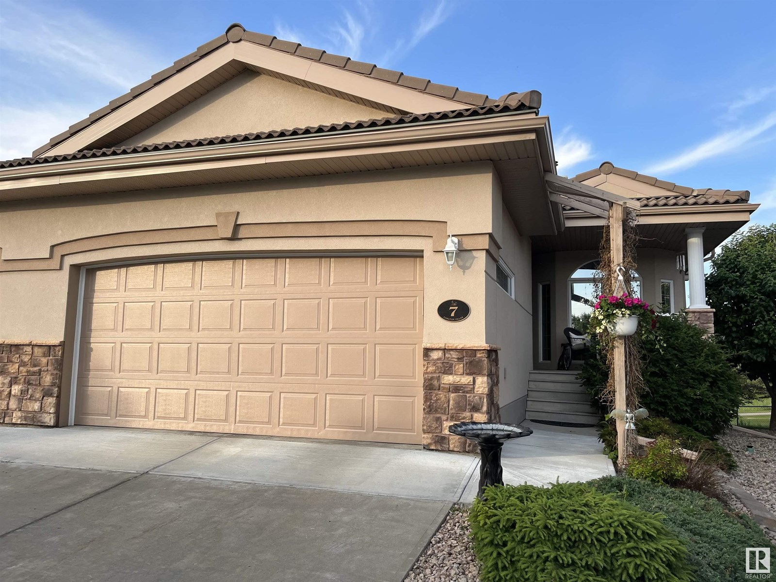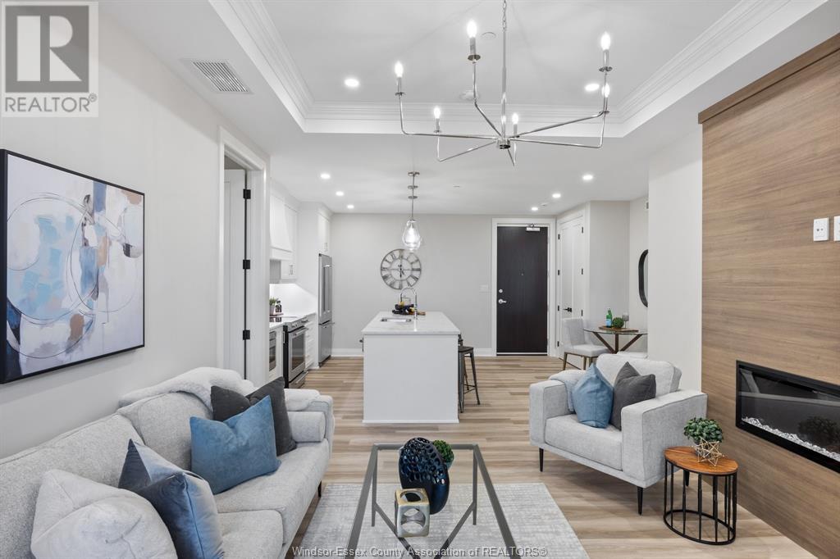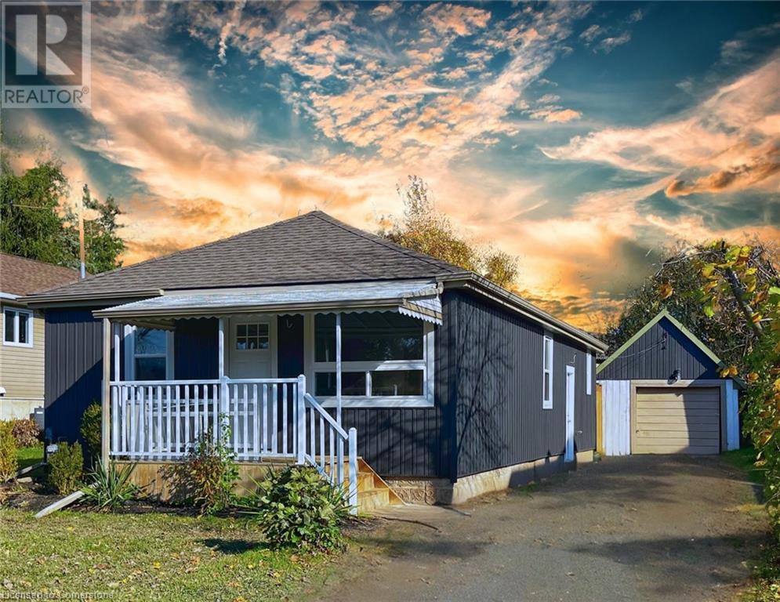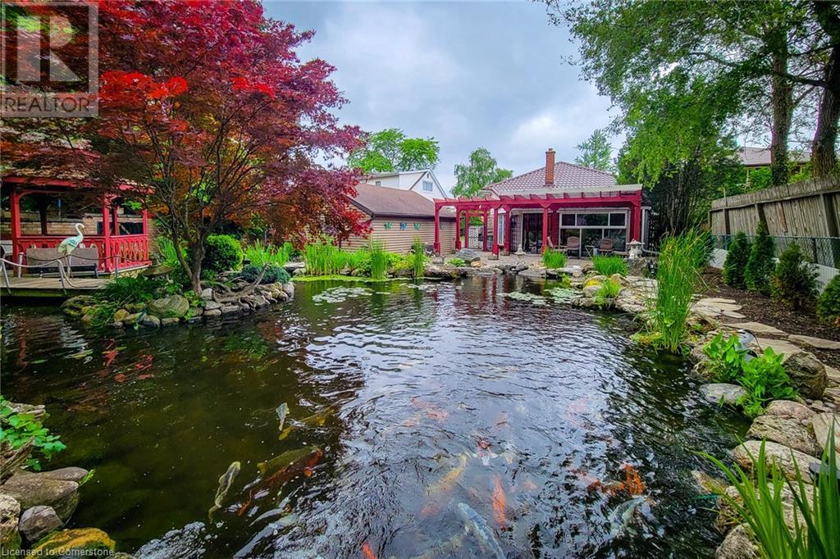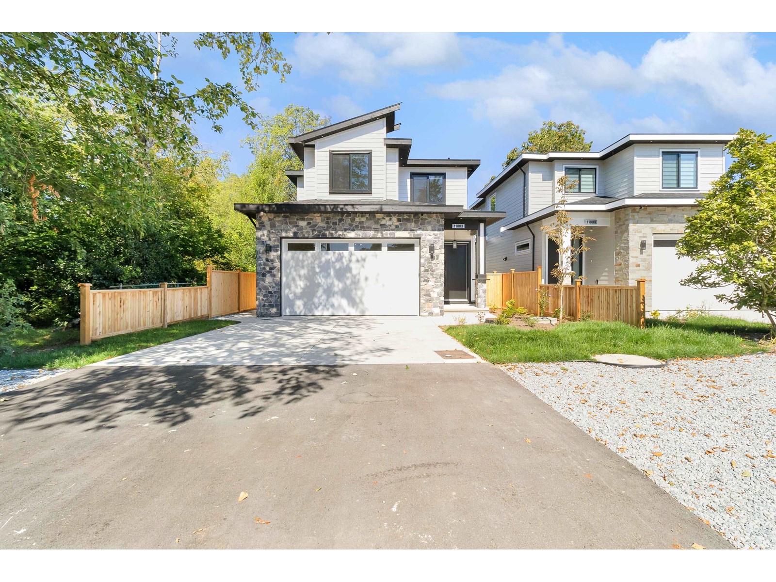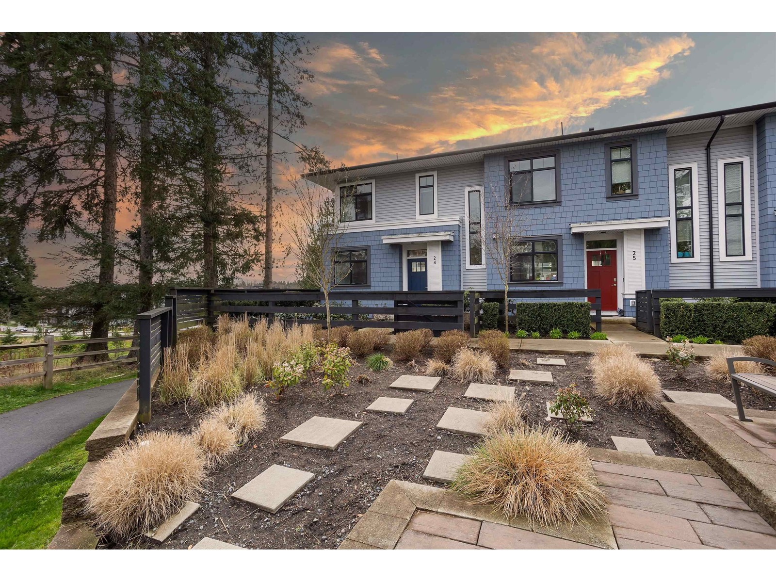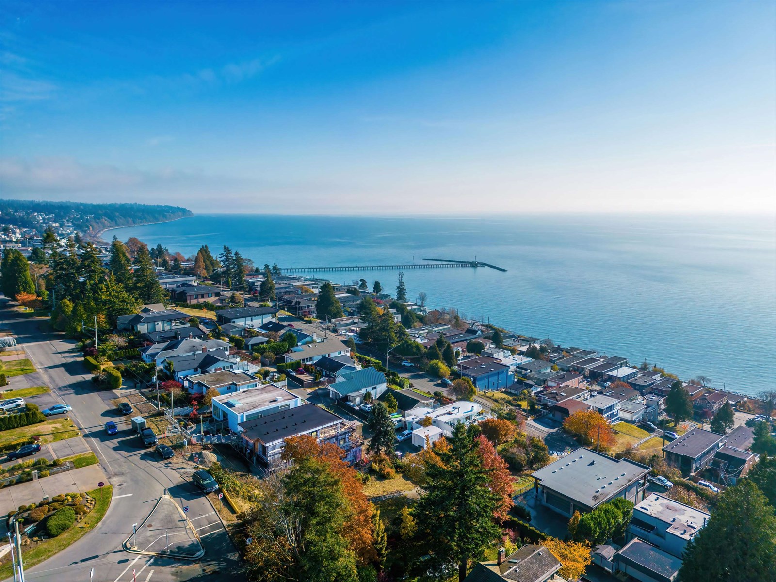#18 1503 Millwoods Rd E Nw
Edmonton, Alberta
Location, Location, Location! Welcome to this breathtaking 2 bedroom end unit located in the highly sought after neighbourhood of Crawford Plains. From the second you walk into this 100% CUSTOM RENOVATED CONDO you will see the elegance and custom finishings throughout. NEW FLOORING, BASEBOARDS, CUSTOM EXOTIC TILE surround fireplace, CUSTOM white gloss soft close kitchen cabinets and draws, BRAND NEW stainless steel appliances, WHITE QUARTZ countertops and BLACK QUARTZ backsplash, mirrors, closet doors, custom lighting, zebra blinds, faucets, doors & hardware throughout. The bathroom has a touch LED mirror, the tub/shower has custom tile surround plus you have ensuite laundry. You also have an extra storage room right outside your front door. This is a must see and it has it all just move in and enjoy pure elegance! (id:57557)
#7 13808 155 Av Nw
Edmonton, Alberta
CLASS w/ distiction in this ADULT (18+) Bungalow at Carlton Villa's. Rare WALKOUT basement with a VIEW OF THE LAKE! 3 bedrooms PLUS A DEN, 3 full baths with a PRIVATE DECK and PATIO to enjoy some outdoor living! The open layout features VAULTED ceilings, HARDWOOD floors in the living and dining areas, TILE in the u-shaped kitchen and bathrooms, w/updated broadloom in the bedrooms and basement. Cook in the U-SHAPED kitchen w/S/S appliances and a RAISED BAR style counter top for entertaining. Relax in the primary bedroom incl. a 5 piece jetted ensuite, and walk-in closet for your wardrobe. Meticulously maintained, feeling nearly new w/upgrades such as CENTRAL A/C, a built-in vac system, underground sprinklers, & 2 gas FIREPLACES. The low-maintenance exterior of the CLAY TILE roof, stone & stucco exterior is the GOLD STANDARD. Enjoy the TRANQUIL and convenient lifestyle of LAKEFRONT LIVING, with all the amenities. Low condo fees include snow removal and landscaping. See it you'll LOVE this place! (id:57557)
703 Northridge Avenue
Picture Butte, Alberta
Welcome to your new home in Picture Butte at 703 Northridge Ave! This clean, well-kept 5-bedroom, 3-bathroom home is tucked into a great neighborhood just steps from schools, parks, and walking trails—an ideal spot for families. Built in 2009, the home has seen some big recent updates including a brand new furnace and A/C (2024), plus new roof, siding, soffit, and fascia (2023). Inside, fresh paint, new flooring, updated trim, and refreshed bathrooms give the entire space a modern feel. The large kitchen flows right into the bright living room—perfect for busy mornings and cozy evenings alike. The main floor offers deck access, a full bathroom, main floor laundry, an office or bedroom, and big windows that let in loads of natural light. Upstairs, you’ll find the primary bedroom with a walk-in closet, another spacious bedroom with its own walk-in, and a second full bathroom. Downstairs, the fully finished basement includes two more bedrooms, a large family room, a 3-piece bathroom, and a generous utility room with plenty of storage. With room for everyone, a single attached garage, and a big backyard that’s ready for whatever you dream up—garden, play area, or dog run—this home truly checks all the boxes. Don’t just wish this was your new home—call your favourite REALTOR® and make it happen! (id:57557)
1855 Wyoming Unit# 204
Lasalle, Ontario
0.99% FINANCING OR 20K OFF THE LIST PRICE LIMITED TIME OFFER!! IMMEDIATE POSSESSION IS AVAILABLE! UPSCALE BOUTIQUE CONDOMINIUM LOCATED IN THE HEART OF LASALLE’S TOWN CENTRE. RENOWNED TIMBERLAND HOMES, WELL KNOWN FOR QUALITY AND CRAFTSMANSHIP, HAS PUT HIS STAMP ON THIS PROJECT. LOADED WITH ARCHITECTURAL DETAIL INSIDE AND OUT. THIS SPACIOUS UNIT OFFERS 2 BEDROOMS, 2 BATHS, PROFESSIONALLY APPOINTED FINISHES THROUGHOUT. GORGEOUS KITCHEN WITH LARGE SIT UP ISLAND, STAINLESS STEEL KITCHEN AID APPLIANCES. INCLUDED & STONE COUNTERS. GREAT ROOM IS COMPLETE WITH TRAYED CEILING AND 50’ LINEAR FIREPLACE. PRIMARY SUITE HAS AN ENSUITE BATH AND A LARGE WALK-IN CLOSET WITH LAMINATE SHELVING. IN-SUITE LAUNDRY WITH STORAGE AND STACKED WASHER & DRYER THAT ARE ALSO INCLUDED. THIS SUITE COMES WITH ONE ASSIGNED PARKING SPOT PLUS A STORAGE LOCKER. PRIVATE GARAGES ARE AVAILABLE. (id:57557)
851 East Point Road
Souris, Prince Edward Island
TO BE MOVED. This beautifully finished 1 bed, 1 bath home is the perfect blend of charm, comfort, and functionality ready to be moved to your ideal location. Featuring an open-concept layout with 9 ft ceilings, large windows, and a bright, modern kitchen with stainless steel appliances and a marble look countertop, it?s thoughtfully designed for efficient living. The cozy bedroom offers sliding patio doors, while stylish finishes like warm vinyl plank flooring, curated lighting and a charming electric fireplace add a contemporary and inviting touch. It also includes a full bathroom with a dreamy clawfoot bathtub and in-unit laundry for everyday convenience. A front deck adds just the right touch of outdoor living. Whether you are dreaming of a guest house, Airbnb, or your own private retreat, this move in ready home is full of potential. To be moved at buyer's expense. Please note: Tax and Assessment values are to be determined after relocation. All measurements are approximate and should be verified by purchaser if deemed necessary. (id:57557)
6316 Montrose Road
Niagara Falls, Ontario
Top to bottom renovations completed just over a year ago! Featuring 3 good size bedrooms, ultra modern bathroom, on-trend kitchen with gorgeous stainless-steel appliances, and so much more. Very cozy layout, which seamlessly flows from the living area into the kitchen and beyond. Located in a fantastic area close to everything: shopping, entertainment, Niagara Falls, grocery stores, schools, highway access... the list is endless! Huge lot with a wonderful private backyard, giving you lots of space to enjoy the summers and host family and friends for BBQs. Park several cars on the oversized driveway, and never have to worry about it again! Garage not included. 1 year lease minimum, utilities extra, credit and employment verification required. (id:57557)
63 Hardale Crescent
Hamilton, Ontario
Step out of this quality 3 bedroom bungalow with detached 2 car garage, through a sunroom into a breathtaking, pie-shaped backyard unlike anything you've seen. Enclosed by an elegant brick privacy fence, this professionally landscaped sanctuary centers around a stunning custom-designed pond that spans much of the yard. A cascading waterfall flows from a natural looking rock feature nestled in the corner, feeding into the tranquil waters below. An enchanting island sits at the heart of the pond, crowned by a mature Japanese maple that offers year-round beauty. The pond is alive with approximately 30 vibrant koi fish, lily pads and blooming water lilies, creating a peaceful, ever-changing tableau. Surrounding the water feature are lush plantings of cedar and yew trees, thriving hostas and a variety of flowering shrubs that provide vibrant colour, texture and privacy. An artistic stone patio welcomes you at the gate leading to the pond's edge and to a boardwalk that stretches from the cozy gazebo to the island. This is the perfect spot to relax, read or entertain while immersed in nature. This extraordinary backyard is a rare, tranquil haven ideal for nature lovers, entertainers or anyone seeking serenity at home. This is an estate sale and the property is being sold as is, where is without any representation and/or warranties. The seller makes no warranties pertaining to the condition of the property, it's chattels, it's legal boundaries, easements or rights of ways. (id:57557)
11803 86a Avenue
Delta, British Columbia
Experience luxury living in this stunning 3-storey home, located in the heart of Annieville. The main floor features an open-concept living area, complete with a gourmet kitchen, spice kitchen & an elegant dining area, perfect for entertaining. Upstairs, the primary bedroom offers a walk-in closet & a spa-like ensuite for ultimate relaxation + 3 additional generous sized bedrooms. Enjoy outdoor living with a private yard & located walking distance to Hellings Elementary, shopping & recreation. This home offers the perfect blend of convenience & contemporary style. The fully finished basement includes a LEGAL 2bed suite with in-suite laundry & separate entry, ideal for rental income or extended family. OPEN HOUSE SAT/SUN (2-4PM) (id:57557)
1 15155 62a Avenue
Surrey, British Columbia
Welcome to Oaklands! Very bright and quiet CORNER UNIT with big windows and lots of natural light. Beautiful 3 bedrooms plus office, 2 full bathrooms, a walk-in kitchen pantry, new water heater, new light fixtures and more. Unit is located on a quiet street, not directly facing other homes, with a very private backyard and patio area that is larger than most units. Plenty of Guest/Visitor Parking next to this Town House, 2 playgrounds and a clubhouse with outdoor pool and bbq area, hot tub, gym, party rooms, billiards, theatre room, floor hockey rink and GUEST suites! This is a perfect home for all. Lovely community, close to Cambridge and Sullivan Elementary schools, shopping, parks, and Bell Performing Arts Center. (id:57557)
24 15235 Sitka Drive
Surrey, British Columbia
Discover this thoughtfully designed 3 Bedroom + Den, 2.5 Bathroom townhome offering 1,548 sqft of bright, functional living in the heart of Fleetwood. Nestled in the sought-after Wood & Water community, this home combines comfort, style, and everyday convenience. The open-concept main floor seamlessly connects the living, dining, and kitchen areas - perfect for entertaining or cozy family time. Enjoy sunrises from the kitchen and sunsets from your private patio, with uninterrupted views from the dining area that bring the outdoors in. The kitchen features a spacious island with seating for 3, two large windows, and pantry storage Upstairs, the primary bedroom is a sunlit retreat with three windows, a bright ensuite with stand-up shower, and a generous walk-in closet. Open House- July 12th 2 pm to 4 pm. (id:57557)
14533 Magdalen Avenue
White Rock, British Columbia
Ultra-Modern Oceanview Masterpiece in a Private White Rock Enclave.This nearly 3,500 sq. ft. architectural gem sits on a nearly 13,000 sq. ft. lot in one of White Rock's most serene and exclusive neighbourhoods. Crafted with superior German construction and European precision, the home features panoramic ocean views, an airy open-concept layout, and Euro-Line retractable doors for seamless indoor-outdoor living. Highlights: Chef's kitchen with Thermador appliances & granite island.Grand primary suite with spa ensuite & sweeping views.1,300 sq. ft. south-facing patio backing onto Duprez Ravine.Home theatre, wine room & custom bar.Heat pump with A/C, future elevator-ready.In catchment for Semiahmoo Secondary IB Prog.A perfect blend of modern elegance, privacy, and coastal luxury. (id:57557)
123 32690 14th Avenue
Mission, British Columbia
Welcome to this open-concept ground-level garden suite featuring a spacious walk-out patio and direct access to the courtyard. This 2-bedroom, 2-bathroom home boasts upgraded laminate flooring throughout, a secure parking stall, and storage locker. Enjoy premium finishings including Kohler faucets, stainless steel appliances, granite countertops, marble tiles, large panel windows, high ceilings with sound-limiting walls, and modern LED lighting. The building offers a variety of amenities on each floor: a co-working hub with internet access, yoga studio, and games room. Located just minutes from Centennial Park, shopping, recreation, trails, and the West Coast Express - this is the perfect blend of convenience, comfort, and community living. *Parking Stall Number 31 and locker number 3. *Open House on Sunday, July 13th 10:30am - 12:30pm* (id:57557)

