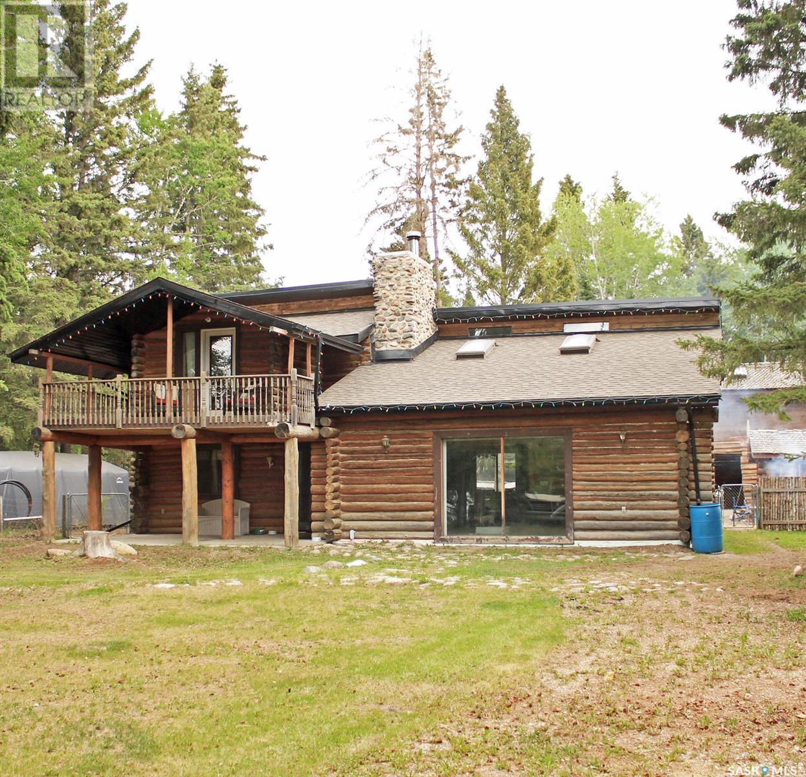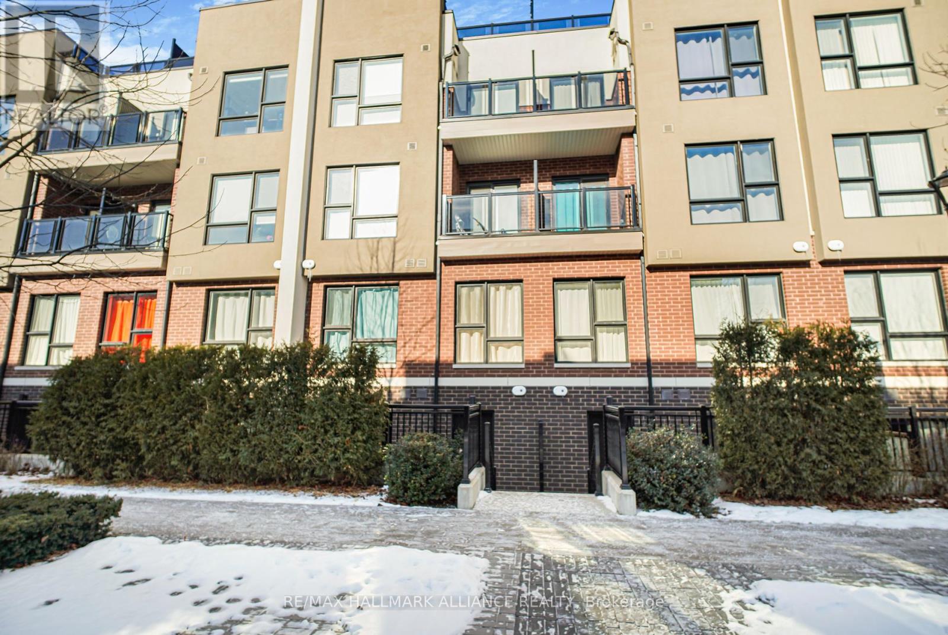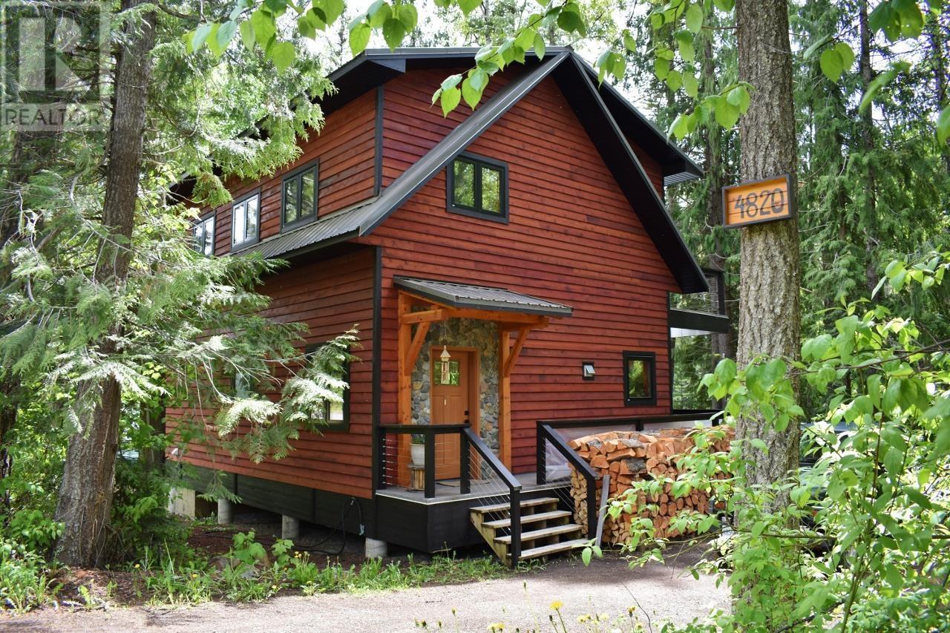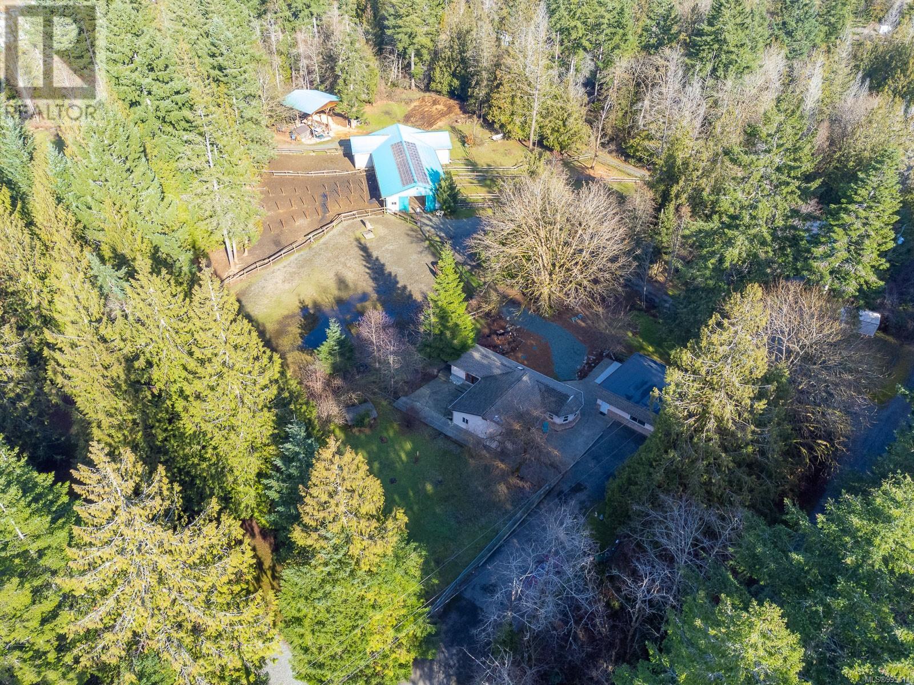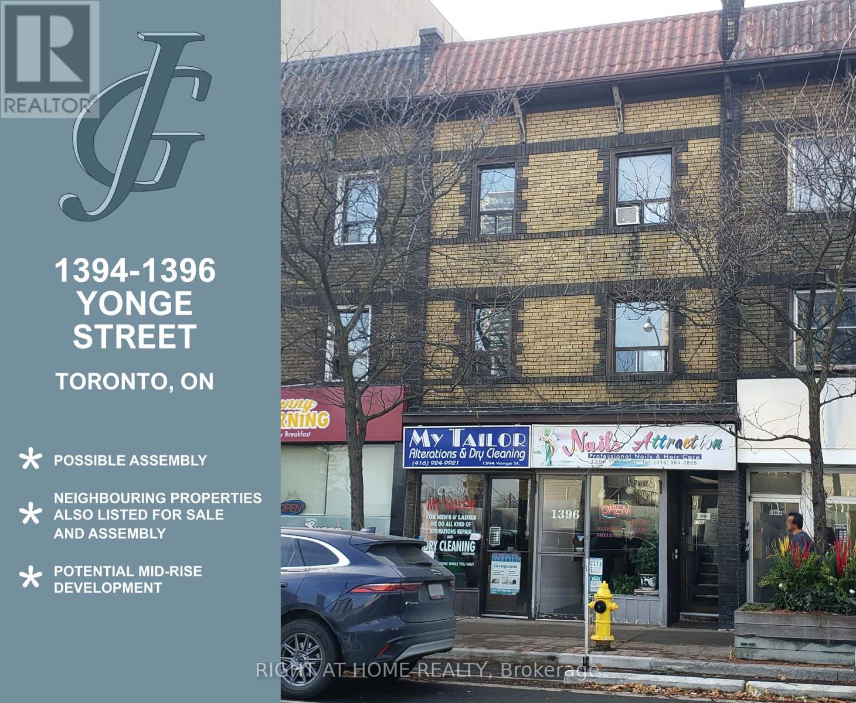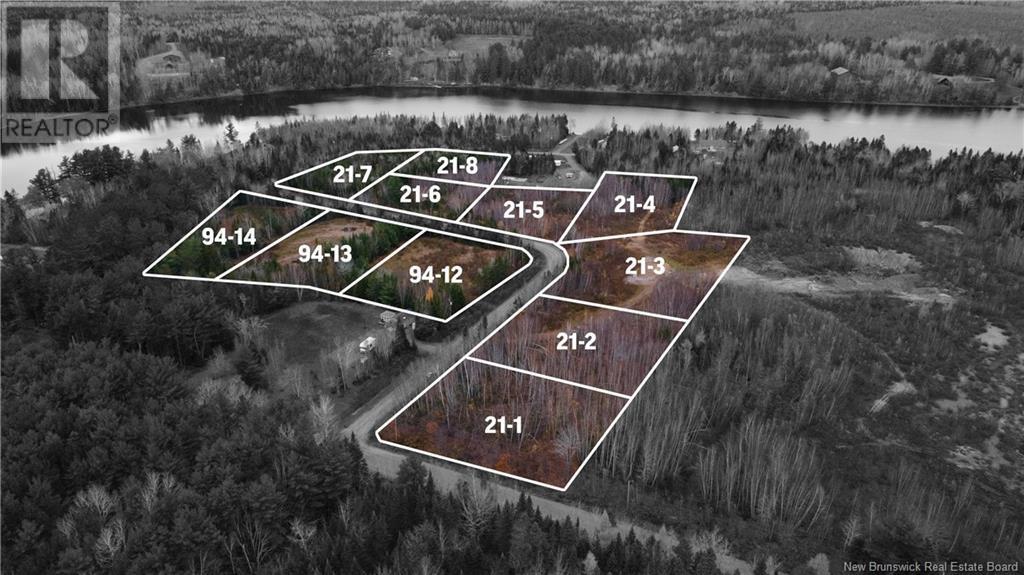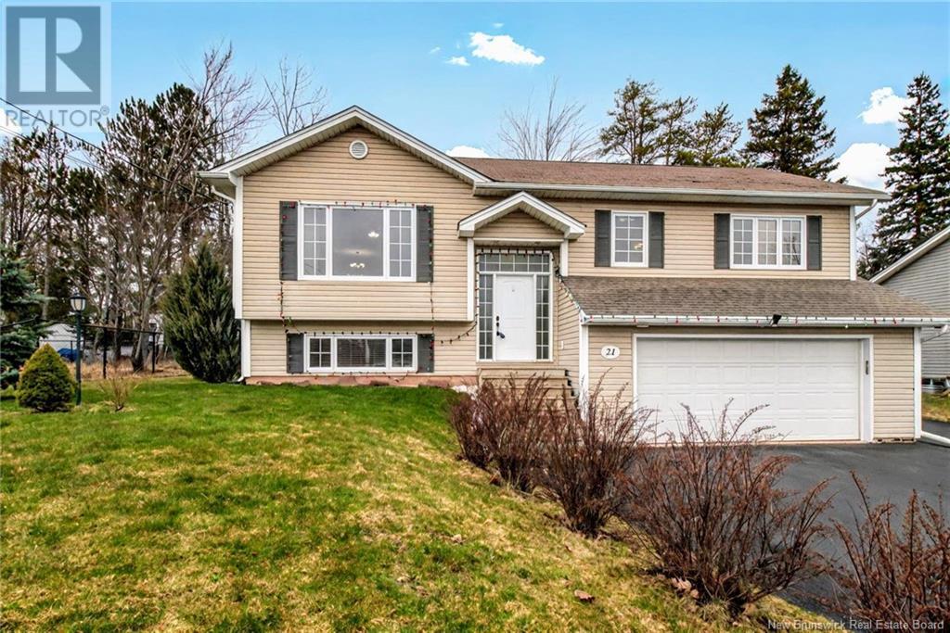715 Chitek Drive
Chitek Lake, Saskatchewan
Spacious log cabin waiting for you at Chitek Lake! This cabin offers 3 bedrooms and 2 bathrooms. The master bedroom is located on the second floor, with a private balcony facing the lake. The living room is perfect to relax in year-round and features a gorgeous floor to ceiling stone fireplace. The large lot, 75 x 215/208, has a detached double garage with loft space, storage shed, and fire pit area. Recent upgrades include new shingles (2014), soffit and fascia (2016), boiler system (2017), and flooring on the second level (2016). The boat dock space is transferable, and taxes include 52 septic pump outs per year. For more information about this great property, contact your favourite Realtor. (id:57557)
976 52 Highway N
Ancaster, Ontario
A rare opportunity to own 49 acres of prime land in Ancaster, Ontario. Formerly a campground and trailer park, this property offers potential for development, recreation, or investment. Featuring a large, tranquil pond, mature trees, and easy access to Highway 52, the land is ideal for a variety of uses. The property is just minutes from Ancaster's amenities, including shops, schools, and parks, while offering the peaceful setting of rural living. With a rich history and versatile zoning, this is the perfect canvas for your next venture. Don’t miss out on this unique, expansive piece of land! (id:57557)
434 King Street W
Hamilton, Ontario
This is your chance to own a piece of Hamilton's cinematic past with the purchase of The Lyric Theatre. Located in the Strathcona neighbourhood of arterial road, close to shopping centres, public transit, grocery, GO station and hwy access. Prime for redevelopment in high traffic urban area. Call today to find out more about this amazing opportunity. (id:57557)
3255 Norfolk Rd
Oak Bay, British Columbia
Perched among majestic Garry Oaks in Oak Bay’s prestigious Uplands, 3255 Norfolk Road is a design-forward residence blending West Coast architecture with exceptional craftsmanship. Built by Method Built Homes & designed by Russell Treloar, this home offers elegant single-level living with separation between the primary suite & secondary bedrooms for privacy & function. Thoughtful grade integration allows the landscape to flow seamlessly indoors, with each window framing natural vistas. The chef’s kitchen, outfitted with dual islands & La Cornue, Wolf & Sub-Zero appliances, is a showpiece of luxury & utility. Beyond its beauty, this home surpasses Step Code 3 energy standards, showcasing a quality of construction rarely seen. With over 4,900 sqft of finished space, including a private lower-level suite & expansive decks, this residence is both a retreat & a testament to intelligent design. From the oak-adorned outdoor living spaces to the hidden solid construction, every detail reflects unparalleled quality. (id:57557)
111 - 8835 Sheppard Avenue E
Toronto, Ontario
8835 Sheppard Ave Unit 111 is looking for a new tenant, is it YOU? If you're looking for a large 2-bedroom condo, this would be a great option. It boasts over 1100 square feet with 2 bedrooms, 2 bathrooms, and a den, with a main area that lays out with a dining area, living/family room, and a kitchen with an island you can eat at and there are many options for the den area. The unit is only a few years old, but it feels brand new with the flooring we just laid and with fresh paint, all it needs is for you to fill it with your furniture. With all the amenities you need nearby and the 401 just minutes away, this is a great place for anyone to call home! (id:57557)
9018 112 Avenue
Fort St. John, British Columbia
* PREC - Personal Real Estate Corporation. Looking for your first home? This 3-bedroom, 1.5-bath 2-storey townhome is an excellent choice for first-time buyers or investors looking to build equity. Perfectly located near schools, parks & everyday amenities, it offers a convenient, family-friendly setting in a well-connected neighborhood. The fully fenced yard is great for pets, gardening, or playtime, while the 16'5 x 15'5 sundeck provides a sunny spot to unwind or entertain. A single-car garage offers secure parking & extra storage for seasonal gear or tools. Inside, the layout smartly separates living & sleeping areas, with bright main-floor spaces ready for your vision. What a great start to get into the market or expand your portfolio! This property delivers value & a location you’ll appreciate for years to come. Updates include kitchen cupboards and the upstairs bathroom. The deck was redone in 2020, the roof was done in Oct 2024, & the windows in March 2025; the HWT is approx. 8 years old. Explore what’s possible & book a showing! (id:57557)
1220 N Blackburn Road
Prince George, British Columbia
Have you been wanting acreage, but worried about dealing with a well and septic? No worries, this custom home on over 9 acres is on city water, sewer and garbage removal and just a few minutes from town . Spacious lawn areas surround the house with treed acreage behind. A double garage and lots of outside storage allow you to keep your toys safe. The generous entrance area leads to the main floor family room, two bedrooms (one with an efficient Blazeking woodstove) , full bathroom, laundry room and covered backyard access. The upstairs features an inviting living room, adjacent dining area with French doors to the sundeck, 3 bedrooms (primary bedroom has a full ensuite and walk-in closet), another full bathroom and a timeless kitchen with lots of counterspace and eating nook! (id:57557)
4820 Quesnel Forks Road
Likely, British Columbia
Waterfront Dream! This stunning, custom built 3 bedroom home was designed in everyway to fully take in nature's beauty. Masterful craftsmanship is evident thought-out, with on-site sourced fir flooring & accents, river rock fireplace, triple-glazed windows, cedar siding and so much more. The abundance of windows and 2 giant, cantilevered decks provide views of the 300+ feet of private waterfront. Main floor features open design - kitchen with birch counters, dining & casual family room with a beautiful fireplace centerpiece. Second level offers 3 spacious bedrooms with private deck access and a flex space great for library or play area. The 1.3 acre property offers a shop, large greenhouse and beautiful gardens with fruit, vegetable and herbs galore! Prepare to be astounded... and relaxed. (id:57557)
4391 Best Rd
Port Alberni, British Columbia
Welcome to your dream equestrian property nestled on 4.75 gently rolling, fenced acres in desirable Cherry Creek. This scenic retreat features a charming 3-bed, 1-bath rancher with a cozy gas fireplace in the living room and French doors off the primary bedroom leading to a private sunken patio. A separate 1-bed, 1-bath carriage house offers its own patio access through sliding glass doors—perfect for guests or rental income. Both homes enjoy breathtaking mountain views. Horse lovers will appreciate the 10-stall barn, each with individual paddocks, plus a large wash stall, heated tack room with lockers, feed room, kitchen, laundry, and washrooms, as well as an outdoor riding ring. Extras include a fully insulated stand-alone tack store, two chicken coops, a separately fenced grassy area with fruit trees and a heated dog house with a deck. RV enthusiasts will love the two RV hookups and parking areas. This unique property blends country charm with functional amenities—ideal for hobby farmers, horse owners, or those seeking a peaceful lifestyle. (id:57557)
1394/1396 Yonge Street
Toronto, Ontario
**Opportunity for a small assembly is possible for mid-rise rental development**Property on Yonge Street, just south of St. Clair Road West. Fully tenanted with net income of approx $100k. Significant development within the area. Immediate neighbours are separately available for assembly and sale. Neighbouring properties total 77.41 ft of frontage avaiable for assembly. (id:57557)
Lot 94-12 River Bend Road
Browns Yard, New Brunswick
BUILDER DREAM LOT!!!! WATER ACCESS!! 1.1 acres of building. This is Located not that far from Bouctouche, Cocagne, Moncton, Etc.. Many amenities just a short drive away.BONUS: Community dock available spots for rent to purchasers of the lots. Call your REALTOR® today to get more information. (id:57557)
21 Chad Crescent
Salisbury, New Brunswick
Located in a family-friendly neighborhood just steps from the local school and park and many amenities this beautiful home offers the ideal layout for a growing family to thrive. The main level features a bright, open-concept design with a spacious living room, generous dining area, and a kitchen complete with rich dark cabinetry, an island for extra prep space, and plenty of storage. Step out onto the deck from the dining area and enjoy views of the backyardperfect for playtime or weekend BBQs. Down the hall, youll find three comfortable bedrooms including the primary with walk-in closet and a large full bathroom with convenient main floor laundry. The fully finished basement offers even more room to spread out, with a cozy family room, an additional bedroom, and a second full bathroomideal for guests or teens. An attached double garage and a paved driveway with ample parking complete the package. With its unbeatable location and family-focused layout, this home truly has it all! (id:57557)

