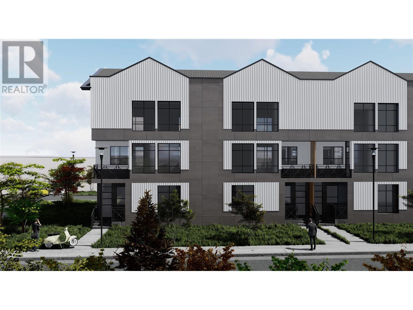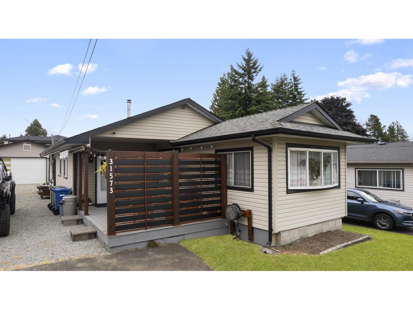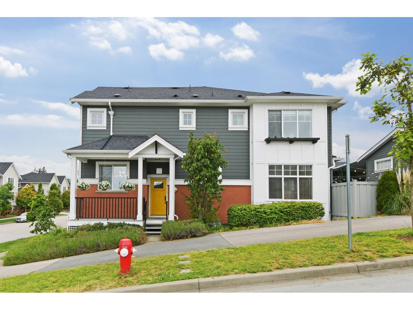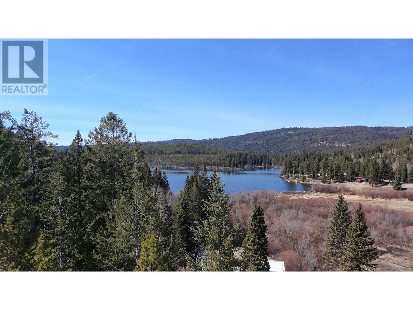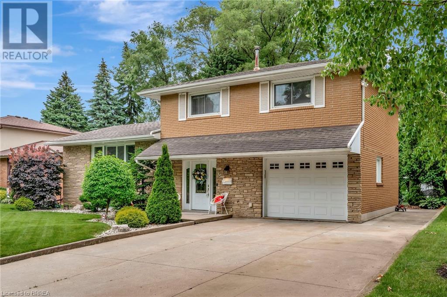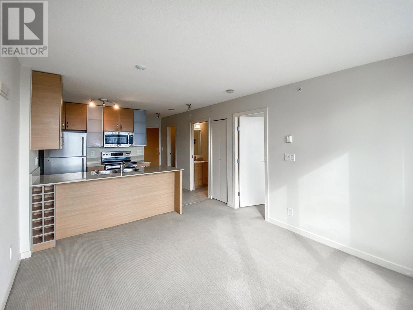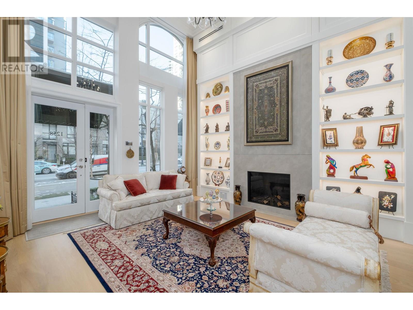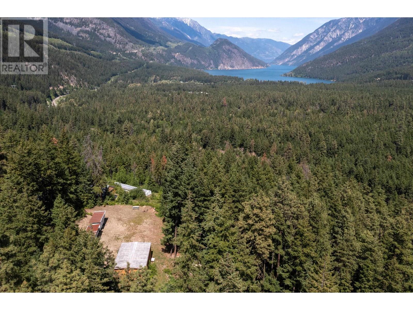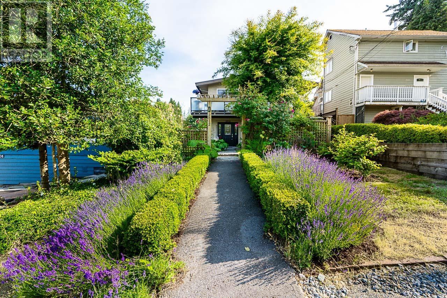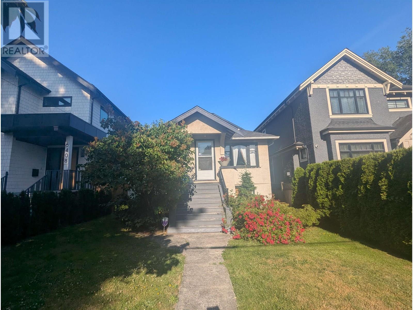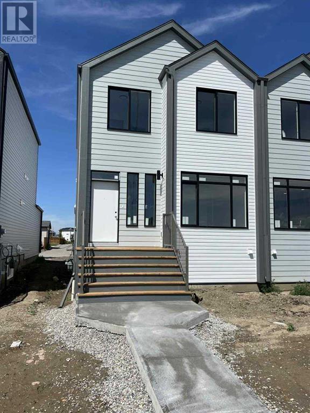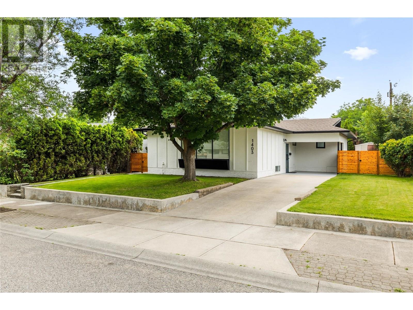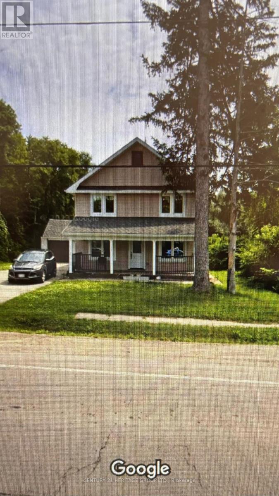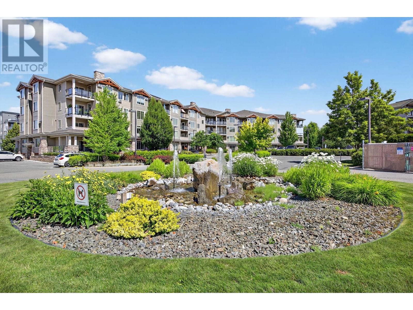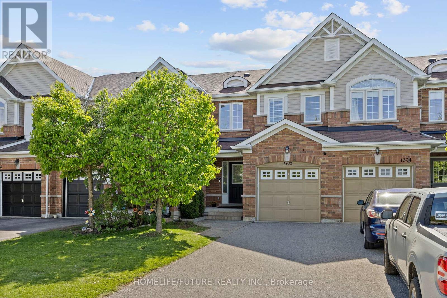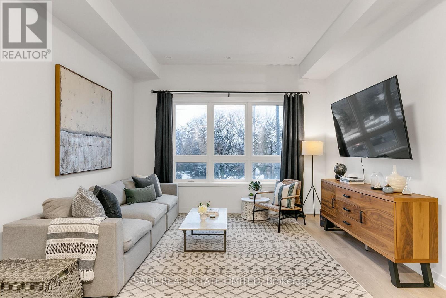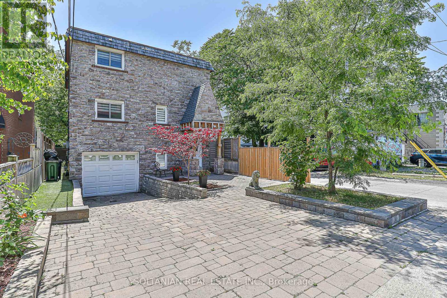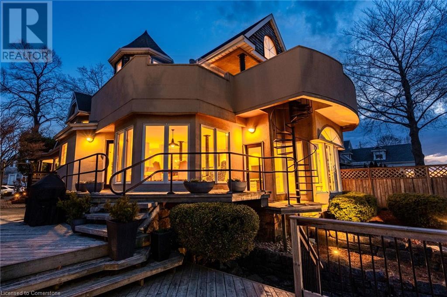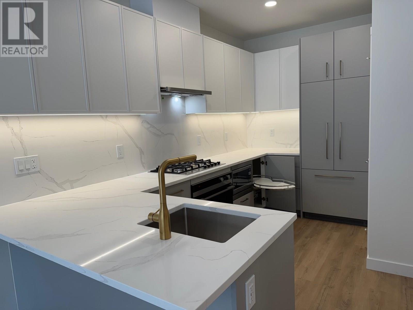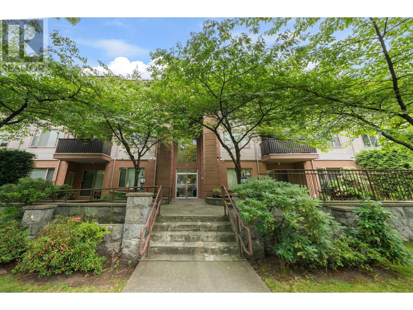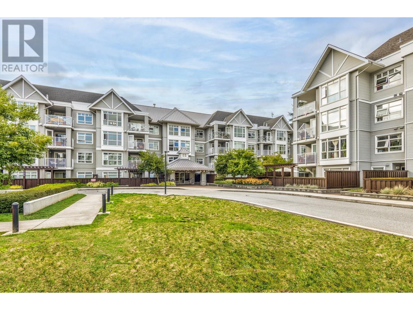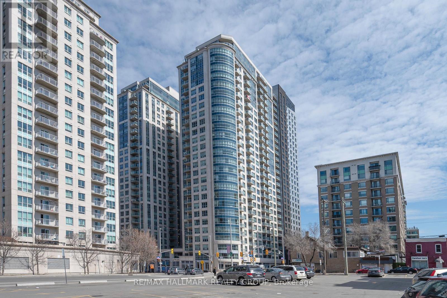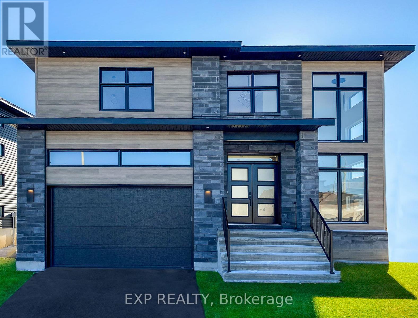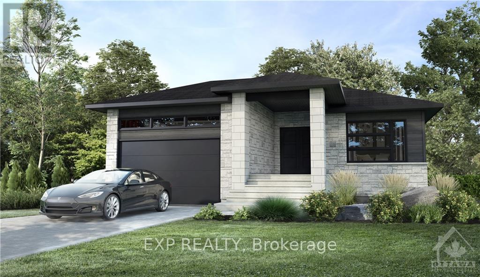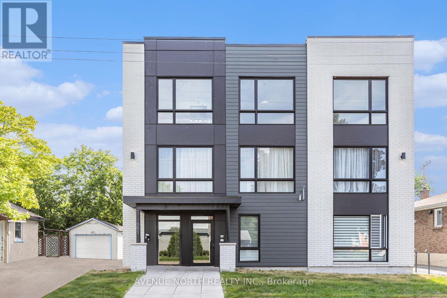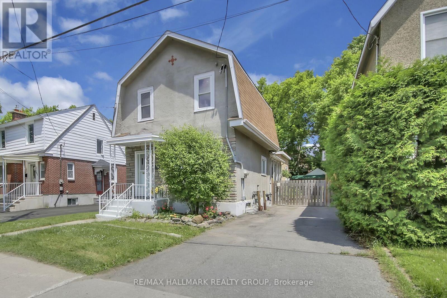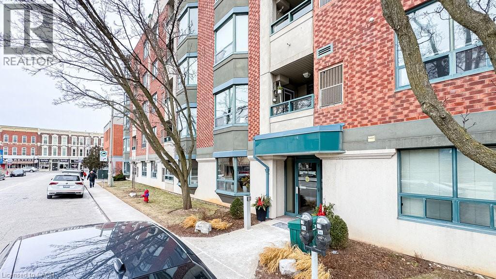12 Magnolia Crescent Se
Calgary, Alberta
Experience Lake Life – Invest in a Lifestyle, Not Just a Home!Welcome to this beautifully crafted two-storey home by Hopewell, perfectly positioned in one of Calgary’s most desirable and family-friendly communities. This 3-bedroom residence offers a harmonious blend of luxury, comfort, and everyday convenience.From the moment you enter, you're greeted by warm-toned luxury vinyl plank flooring that seamlessly spans the main level, paired with a soft, neutral color palette that creates an inviting atmosphere. Designed with modern living in mind, the open-concept layout is ideal for both entertaining and daily life.The spacious living room is filled with natural light, thanks to a large window overlooking the backyard, and flows effortlessly into the dining area and gourmet kitchen. Here, you'll find sleek quartz countertops, ample cabinet and counter space, high-end stainless steel appliances—including a gas stove—and a massive walk-through pantry that provides abundant storage.Upstairs, unwind in the cozy central family room—perfect for movie nights or a children’s play zone. The luxurious primary suite is a true retreat, featuring expansive closets and a spa-inspired 5-piece ensuite with double vanities, a large glass-enclosed tile shower, and a deep soaker tub. Two additional spacious bedrooms, a stylish 4-piece bath, and a convenient upper-level laundry room complete the second floor.The unfinished basement offers endless possibilities to create the space of your dreams—whether that’s a home theatre, gym, additional bedrooms, or a suite for multi-generational living.Outside, enjoy summer BBQs or your morning coffee in the fully fenced backyard. The double attached garage and extended driveway provide parking for up to four vehicles.Situated just minutes from Mahogany Beach Club, West Beach, and the lake, as well as the stunning 74-acre wetlands, this home also enjoys close proximity to top-rated public and Catholic schools, parks, playgrounds (includ ing one right across the street), shopping, dining, and every essential amenity.Don’t miss this incredible opportunity to own a piece of the lake life in one of Calgary’s most vibrant communities. Book your private showing today! (id:57557)
1011 - 15 Greenview Avenue
Toronto, Ontario
Welcome To Luxurious "Meridian" By Tridel. Fully Renovated, Unobstructed View , Flooring Throughout, complemented by an open-concept kitchen with granite countertops, including 1 Parking Spot. Amazing Amenities - Gym, Pool, Jacuzzi, Billiard, Library, Guest Suites, Visitor Parking and more! Walking Distance To Subway, Shops, Restaurants, and Supermarket. Students are welcome (id:57557)
1 - 261 Ossington Avenue
Toronto, Ontario
Handsome & grand Victorian home located in the heart of Toronto's trendiest neighborhood, Trinity-Bellwood's. Just steps from the iconic Ossington Strip. This Spacious Suite Is Located On The Lower Level Of The Residence With A Functional Floorplan Boasting Superb Finishes & Features. All in one of the city's most walkable and in-demand locations. The lower level unit contains a one-bedroom apartment with fully decked out kitchen. large living room, and a private entrance! With a Walk Score of 99, Transit Score of 89, and Bike Score of 84, 261 Ossington is perfectly positioned for convenient, car-free living. From world-class dining and cafes to shops, galleries, and green spaces, everything is just steps away. Come and check out this gem in one of the most exciting neighborhoods! (id:57557)
22 East Drive
Summerside, Prince Edward Island
Are you looking for an address in Summerside, here is a nice lot with green space trees and a driveway. This vacant lot at 22 East Drive and is zoned commercial. Lot is located off a paved road in the heart of a busy city. (id:57557)
2035 Panorama Drive Unit# 131
Panorama, British Columbia
Welcome to Toby Creek Lodge 131. This 2 bedroom, 2 bathroom unit has been completely renovated so it’s completely turnkey and ready for you to enjoy all your mountain adventures. The flooring and the kitchen have been completely upgraded, including all the appliances, plus a wine fridge. Toby 131 is located in the lower village, steps away from the gondola and very central to many of the resort’s amenities including the General Store, Pizza spot, Pub, and Toby Pool. This is the perfect place to call your basecamp, come and view it today! (id:57557)
1707 Slocan Crescent
Nelson, British Columbia
Welcome to this functional 3-bedroom, 2-bathroom single-family home, perfectly nestled on a quiet no through street, offering both quiet and convenience. Boasting 1616 sqft of thoughtfully designed finished living space, this residence provides a comfortable and inviting atmosphere for everyday living. The heart of the home flows seamlessly, creating an ideal setting for gatherings, while large windows ensure an abundance of natural light throughout. Step outside to discover your private patio, a serene oasis perfect for morning coffee or evening entertaining, surrounded by the peaceful ambiance of your own outdoor retreat. There is also a large backyard with alley access. Practicality meets potential with an attached carport and an additional 966 sqft of unfinished basement space, presenting a fantastic opportunity for future customization—whether you envision a home gym, a workshop, or additional living quarters. This home truly offers the best of Nelson living, the convenience of recreation and schools close by, as well easy access to downtown amenities. This family property is waiting for new owners to put their own style to the home! (id:57557)
3091 Reimche Road
Lake Country, British Columbia
Exceptional opportunity on a spacious .75-acre lot with current RM2 zoning and strong potential for upzoning to RM4. The seller will soon be submitting a development permit for 12 townhouse units—conceptual plans included in the supplements—making this a prime investment or development property. Located just a 5-minute walk from the lake, this versatile site features a well-maintained 3-bedroom main house and a mortgage helper 2-bedroom mobile home (non-conforming), both generating steady rental income. Also included is a solid 30’ x 40’ Quonset building with a concrete floor, plus ample fenced parking space for RVs and toys. Enjoy easy walking access to the beach, parks, schools, and trails, with convenient proximity to boat launches, golf courses, and wineries. Situated on a quiet street, the property is ideal for kitchen gardening or future development. Tenant occupied; please allow 48 hours’ notice for showings. (id:57557)
31573 Lombard Avenue
Abbotsford, British Columbia
Ready to build your dream home or invest in a growing neighbourhood? This large, level 7,300+ sqft lot includes a 538 sqft (24x24) detached garage built in 2010 with 10'6 ceilings, 60-amp power, two 220V outlets & a 3/4 HP exhaust fan-perfect for hobbyists, trades, or storage. The well-kept 3 bed, 1 bath mobile home offers 1,200+ sqft of living space with a newer front deck, privacy screen & roof (2009). Tons of parking for RV + 4-6 vehicles. Quiet street just minutes to Hwy 1, Downtown Abbotsford, hospital, airport, parks, schools & shopping. Build your dream home or hold as an investment. (id:57557)
16455 22 Avenue
Surrey, British Columbia
Welcome to this bright, 2550 sq ft, south-facing 4 BDRM, 3.5 BATH family home on a 3,563 sq ft corner lot in desirable Grandview. Walk to Grandview Corners, walk to top-rated schools, walk to parks & the rec centre. Features include high ceilings, luxury finishes, hardwood floors, a dramatic fireplace & central A/C. Enjoy a private backyard for BBQs and good times with freinds and family, detached garage + carport (4 parking). No GST, No Strata fees. Bonus: spacious 1 BDRM suite w/ private laundry for significant mortgage help. Offered vacant and move-in ready-book your showing today! (id:57557)
1007 518 Whiting Way
Coquitlam, British Columbia
Discover upscale urban living at Union, a prestigious right next to the Vancouver Golf Club and the Lougheed Town Centre. This Southeast corner unit offers 2 bedrooms, 2 bathrooms, full of natural light. The kitchen features elegant quartz countertops and a stylish marble mosaic backsplash, perfect for both daily use and entertaining. Step outside to your balcony, where you can relax and take in subtle views of the Fraser River. This home provides a serene escape within the heart of the city. Amenities include a Sky Lounge with a full kitchen and terrace, perfect for gatherings, a fitness centre, a meeting room and an outdoor courtyard. Steps away to restaurants, Lougheed Town Centre, H-Mart, Save-On-Foods and Evergreen and Millennium SkyTrain Lines. (id:57557)
221 Link Lake Road
Princeton, British Columbia
Escape to your own slice of paradise with this 0.35-acre lot, situated by Link Lake, just 40 km from the town of Princeton. This serene location offers partial lake views and is an ideal location for building your dream cabin, a family retreat, or a cozy vacation getaway. Embrace the great outdoors with a wealth of activities at your fingertips! Enjoy summer adventures like fishing, hiking and swimming, while winter brings opportunities for skiing, snowmobiling, and ice fishing. Don’t miss your chance to create lasting memories of your own! (id:57557)
#46 1816 Rutherford Rd Sw
Edmonton, Alberta
Welcome to this WELL-MAINTAINED DOUBLE ATTACHED GARAGE TOWNHOUSE in the prestigious community of RUTHERFORD, LOW MAINTENANCE FEE with easy access to Calgary trail/Anthony Henday, close to parks, schools, shopping centers, and public transportation. The lower level is a flex area that could be a den or gym. Main level features an open concept floor plan. The good size kitchen with a Special cabinet pantry. The lovely living room and dining room is south-facing with lots of sunshine during the day. upper level have three good size bedrooms, located on the second floor. The spacious owner's suite features a walk-in closet and 4 pc ensuite. The property features extra long double garage, easily fit in truck. It is time to make it YOUR SWEET HOME. (id:57557)
4802 50 Avenue
Valleyview, Alberta
Retail / Office on Mainstreet Valleyview. Over 3720 Sq Ft available. Good front window exposure with retail area, storage room(s), and freight doors at the back of the building, Bathroom. Multiple uses. Will consider any proposal for all or part of. Owner would consider leasehold improvements with a long term lease. Good high traffic location. (id:57557)
5116 58 Av
Tofield, Alberta
A rare find!!! 1700 sq/ft bilevel with double attached garage on 1.98 acres in the charming community of Tofield! Land is subdividable and is zoned R-LD which would accomodate low density residential housing. Open concept design of living and dining area greets you upon entering this great family home. Kitchen features: white cabinetry, pantry, island, and access to west-facing deck. 3 generous size bedrooms and 5pc bathroom completes the main floor. Basement consists of family room with wet bar, 2 bedrooms, 4pc bathroom, and laundry room. Recent upgrades include basement flooring and painting. Huge yard is perfect for entertaining and large gatherings. Your own acreage within town limits! A must see !!! (id:57557)
35 Shalfleet Boulevard
Brantford, Ontario
This five (5) level split is a pleasure to show! Quality throughout! Property is in move-in condition. Trex Deck off the eating area measures 18'4x11'2 and is maintenance free. Single car garage: (19'6x13'7) interior walk down staircase to basement. THIS PROPERTY IS BEING SOLD ON AS IS BASIS, THE SELLERS MAKE NO REPRESENTATIONS OR WARRANTY AS TO THE STATE AND CONDITION OF THE PROPERTY. BUYERS TO COMPLETE THEIR OWN DUE DILIGENCE AND INSPECTIONS AT THEIR EXPENSE. (id:57557)
2109 977 Mainland Street
Vancouver, British Columbia
Welcome to Yaletown Park Tower 3! Rare CORNER 1 BED with den and floor plan that offers over 490 sqft. Located in the heart of Yaletown, steps to all your favorite shops, dining, entertainment venues, both Yaletown & Stadium Skytrain stns & of course the seawall & waterfront parks. Amenities incl concierge, gym, lounge. Unfurnished $2500 (id:57557)
1258 Richards Street
Vancouver, British Columbia
Experience the lifestyle you deserve at The Grace, a landmark residence redefining sophisticated urban living in Vancouver. The expansive living room with soaring ceilings makes an impression, while the chef´s kitchen boasts Gaggenau appliances. A Crestron system provides biometric security, motorized curtains, and integrated lighting, music, and security. Enjoy seamless indoor/outdoor living with a private garden terrace, summer lounge, and gas fireplace. The principal suite offers two walk-in closets and a spa-inspired marble bathroom with a steam shower and soaker tub. A spacious guest suite completes the home. Offered unfurnished, this exclusive rental is the perfect blend of modern luxury and convenience. Book your private showing today and elevate your living experience at The Grace. (id:57557)
9840 Anderson Place
D'arcy, British Columbia
Discover the peace and potential of this 5-acre property near stunning Anderson Lake. Perfect for outdoor enthusiasts, with easy access to boating and fishing just minutes away. A spacious 1,072 square ft structure with soaring 12-ft ceilings offers room to create your dream space, while a cleared build site is ready for your future home. Utilities are already in place, including a buried 1,000-gallon cistern and a dedicated RV septic system. A rare opportunity for recreation, retreat, or full-time living in a quiet rural setting. (id:57557)
3445 Nanaimo Street
Vancouver, British Columbia
Located right on Nanaimo Street and 500 meters (6 minute walk) to Nanaimo Skytrain Station. This 33 x 152.7 (5039.lsqft) R1-1 zoned lot is an excellent opportunity for builders or investors! Perfect for holding or redevelopment. School catchment: Lord Beaconsfield Elementary & Gladstone Secondary. All potential development to be verified by the Buyer and confirmed with the City of Vancouver. Tenanted, please do not walk on the property. (id:57557)
8411 Rideau Drive
Richmond, British Columbia
Located in the popular Saunders neighborhood. This well-maintained 2282sqft home sits on a 6000sqft rectangular lot with a North and South facing. Upper floor features 3-bedrooms and 1.5 bathrooms while the ground floor features a 1-bedroom 1 bathroom, rec-room and the family room. Renovations to the house include newer roof, paint and flooring. School catchment: Lee Elementary & McRoberts Secondary. Perfect for investment or builders! Tenanted, please do not walk on the property. (id:57557)
2012 Langan Avenue
Port Coquitlam, British Columbia
Upper Mary Hill Home with Mountain Views & Suite! Beautifully updated family home in sought-after Upper Mary Hill! This property features a renovated main floor with modern finishes, a self-contained suite, lane access, and breathtaking panoramic mountain views. Upstairs, enjoy a stylish kitchen with granite countertops, cherry wood cabinetry and stainless steel appliances. Take in the mountain views right from your kitchen window and outdoor balcony! The lower level includes a recreation room for upstairs use. The bright 1 or 2 bedroom suite has separate entry, offering excellent rental or in-law potential. Outside, you´ll find a fenced backyard, lane access, and a 16x12 detached shop. Conveniently located within walking distance to schools. (id:57557)
6422 Vine Street
Vancouver, British Columbia
Nestled in the desirable Kerrisdale neighborhood, this 33 x 125.59 (4,144sqft) R1-1 zoned lot is an excellent opportunity for builders or investors! Close proximity to W.49th Ave for easy transit to UBC or Canada Line Skytrain and just a short walking distance to Kerrisdale Village for Save-on-Food, shopping, restaurants and more! The roof has been replaced and house is in functional shape, but value is mainly in land. All potential development to be verified by the Buyer and confirmed with the City of Vancouver. Tenanted, please do not walk on the property. (id:57557)
685 Blackwolf Boulevard N
Lethbridge, Alberta
Coming soon to the award winning Blackwolf community, the Luca II duplexes offer a perfect combination of style, function, and unbeatable location. These thoughtfully designed homes feature 3 bedrooms, 2.5 bathrooms, and 1,100 sq. ft. of modern living space, complete with a rear attached single garage, full fencing and landscaping, and NO CONDO FEES. Premium finishes include upgraded James Hardie accent siding, Kohler plumbing fixtures, and stainless steel Samsung appliances, with two designer color packages to choose from. The convenient upstairs laundry and an undeveloped basement set up for a family room, a 4th bedroom, and an additional full bathroom offer endless possibilities for customization. Just a short walk to the 73-acre Legacy Park, residents will enjoy fantastic amenities like the spray park, pickleball courts, playgrounds, scenic walking paths, and two nearby dog parks. With shopping, schools, and other essentials close by, this is your chance to own in one of Lethbridge’s most sought-after neighborhoods, offering a perfect balance of modern living and outdoor convenience. Home is virtually Staged. NHW. FIRST TIME BUYER! ASK ABOUT THE NEW GOVERNMENT GST REBATE. Certain restrictions apply (id:57557)
1170 Mcdonald Avenue
Fernie, British Columbia
Super cool opportunity! Put your own stamp on this carriage house located on a large lot with fantastic Three Sisters Mountain. views in West Fernie. Built to lock up by renowned builder Munter Design & Build, this is a chance to do the glamorous finishing part of a build with all the heavy lifting having been done. Pick your materials and finishing, do it all your self if that's your thing, or contract with Munter to finish it, the choice is yours. There are existing plans for a full house to be built at your leisure on the front part of the lot, once again, Munter would love to help you build that dream home. West Fernie is one of Fernie's most beloved neighbourhoods and the residents would generally never live anywhere else. Good size lots, lots of sun, killer views and proximity to town, trails and the ski resort make this family friendly neighbourhood as popular as it is. get those creative juices flowing to take advantage of this rare and flexible type of opportunity. (id:57557)
1403 Braemar Street
Kelowna, British Columbia
Welcome to this beautifully updated 3 bedroom 3 bath home with a registered LEGAL suite in the heart of Kelowna. Impressive curb appeal with MF1 Zoning, perfect for homeowners and investors alike. Situated on a quiet, family-oriented street with a sidewalk, this property offers excellent walkability and access to some of the city's top amenities. Just a 5 minute walk to the new Parkinson Rec Centre, a 1 minute bike ride to the scenic Rail Trail, and a short 3 minute drive to downtown Kelowna. The home has been thoughtfully updated with fresh paint throughout the interior and exterior. The home features central heating and A/C, with a newly installed furnace and A/C system. Flooring has been upgraded in all 3 bedrooms and basement suite’s living room, giving the home a clean and cohesive look. The legal suite, registered with the City of Kelowna, can help to significantly offset a mortgage. The suite has its own private walkway and entrance, offering privacy for both the main home and suite occupants. The fenced backyard features three sheds, including a spacious 10' x 16' walk-in shed, ideal for storage or a workshop. Backyard laneway access and plenty of yard space is ideal for parking a boat or RV. Exterior enhancements include new gutters, new fencing with gates, and underground irrigation. Whether you're looking for a move-in-ready home with income potential, an investment or a holding property with future development, this property checks all the boxes. (id:57557)
10967 Jane Street
Vaughan, Ontario
***Location Location Location*** Attention practical Users, Builders, Developers, Investors, Excellent Opportunity In The Heart Of Vaughan Large Lot , potential of Commercial, COMBINE WITH NEXT DOOR AT 10953 Jane Street (N9051835) FOR TOTAL FRONT 127.12+61.=(188.12 FT) X (304.FT) DEPTH, This Property Has Lots Of Potential. IN Future Development Zone, Buyer To Perform Their Own Due Diligence Regarding Zoning Standards And Approval, Close To All Amenities; Go Vaughan, Civic Centre, New Hospital, Future Development Site! Endless Opportunities, property is being sold in 'As Is Where Is Condition' Fully Renovated In 2017 Which Including Flooring, RoofIng, Kitchen, Washroom, Drywall, Furnace, Plumbing And Electric Work (Esa Certifed) This Detached House On Almost An Half-Acre Lot!!! ***NO SALE SIGN ON THE PROPERTY*** ***EXTRAS** Stainless Steel Fridge, Stove, Washer & Dryer. Include All Lighting Fixtures. Water Softener, Bacteria Filter, Rusy Filter. Future Development Zone ,big Project Across The Street Across. Are Under Construction. (id:57557)
10953 Jane Street
Vaughan, Ontario
*** Location Location Location*** Attention practical users, Builders, Developers, Investors, Excellent Opportunity In The Heart Of Vaughan, Large Lot face in Jane ST, ZONE Future Development, (1) one house and (1) one shop in the property, Deep lot for perfectional users, Land Scaping or Any other usage, lots of parking space in the back of the property, potential of Commercial, COMBINE WITH NEXT DOOR AT 10967 Jane Street, FOR TOTAL FRONT 127.12 FT+61.FT = Front(188.12 FT) X (304.FT)DEPTH This Property Has Lots Of Potential, Buyer To Perform Their Own Due Diligence Regarding Zoning Standards And Approval, property include One House And One Shop, Close To All Amenities; Go Vaughan, Civic Centre, New Hospital, Future Development Site! Endless Opportunities, property is being sold in 'As Is Where Is Condition. *** NO SALE SIGN ON THE PROPERTY*** ***EXTRAS*** ZONING( Future Development Site) also Future Development And big Project Across, Buyer To Perform Their Own Due Diligence Regarding Zoning Standards And Approval !!! (id:57557)
3733 Casorso Road Unit# 117
Kelowna, British Columbia
Beautifully maintained one bedroom, one bath ground floor home located in highly sought-after Mission Meadows in the heart of Lower Mission. Offering immediate possession, this bright and spacious home is move-in ready and perfect for first-time buyers, investors, or those looking to downsize! Step inside to discover a modern open-concept floor plan flooded with natural light, featuring a spacious kitchen with ample cabinetry and counter space—ideal for both casual meals and entertaining. The living area flows effortlessly into the patio, creating an inviting indoor-outdoor feel. This home includes one secure underground parking stall, and is conveniently centrally located just minutes from schools, beaches, shopping, dining, and recreation. Enjoy access to the amenity building—perfect for hosting family and friends! It includes a kitchen, pool table, and fully equipped fitness centre, all designed for your convenience and enjoyment. (id:57557)
7 Hunter Street
Toronto, Ontario
A rare, once-in-a-generation opportunity in the heart of The Pocket one of Riverdale's most coveted communities. This charming four-level, two-family home offers timeless character and incredible flexibility. A prime investment or multi-generational living option: live in one unit while earning approx. $4,000/month from the upper and $3,500/month from the lower, or enjoy the entire space as your own stylish urban retreat. Truly a unique offering in an unbeatable location! (id:57557)
1 Wagner Drive
Toronto, Ontario
Beautiful Full House For Rent In Prime Location! This Stunning Corner Lot Hot Features A Spacious Living Room/ Dining Room Has Updated Hardwood Floors And Pot Lights Throughout! Boasts A Luxurious Brand New Kitchen Recently Renovated With S/S Appliances! Comes With Plenty Of Extras Such As Custom Washrooms/ Sauna/ Steam Shower. This Fabulous Home Is Conveniently Located Steps Away From Ttc And Go Transit, University Of Toronto & Centennial College (id:57557)
33 Beasley Street
Whitby, Ontario
Welcome To This Executive Home In Whitby's Prime Location, This Detached Home Features 4 + 2 Bedroom 5 Washrooms. This House Also Offers Legally Finished Basement With Separate Entrance. Home Features Upgraded Hardwood Flooring Through This House, Spacious Large Kitchen With Granite Counter Tops On Main Floor Featuring 9" Feet Ceiling And Tons Of Upgrades By Builders. Close To All The Amenities Schools, Shopping, Restaurants, Hwy 12 & Access To 401. (id:57557)
1392 Glaspell Crescent
Oshawa, Ontario
This Stunning Home In The Desirable Area Of Pinecrest, Oshawa Is Waiting For You. Walking Distance To Schools And Just Minutes From Major Shopping Centers Including Stores Such As Walmart, Home Depot And Best Buy. This Is A Cozy Home With No Sidewalk Or Front Neighbours. Thousands Spent on Upgrades Including A New Chandelier, New Paint, A Newly Renovated Bathroom With Quartz Countertop, And New Hardware Throughout The Home. Other Features Include Hardwood Floors Throughout, A Bright And Open Kitchen With Quartz Countertop And Stainless Steel Appliances, Pot Lights On The Main Floor With Smooth Ceiling, A Huge Backyard, And 3 Spacious Bedrooms. Includes New Samsung Washer And Dryer With Extended Warranty. (id:57557)
1111 Zircon Manor
Pickering, Ontario
Luxury Home For Rent In Rural Pickering! This 3-Bedroom, 2.5-Bathroom Home is conveniently Close To School Bus Route, Public Transit On Taunton Road, Proposed School And Major Highways (407, 401, And 7) And Minutes To GO For Easy Commuting. (id:57557)
103 - 3686 St Clair Avenue E
Toronto, Ontario
Impeccably maintained and upgraded stacked townhouse in Scarborough Junction. 1141 sqft of interior space and a 383 sqft south facing rooftop terrace perfect for those summer BBQ's entertaining guests or just relaxing in the sun. The inviting terrace is softscaped with turf, natural gas hookup & electricity. Inside the main living space features an upgraded kitchen with full-sized stainless appliances, kitchen island, powder room and open concept living and dining area. The over-sized south exposure windows allow fantastic light throughout the day. This home has been lovingly maintained and is a short walk to the Scarborough GO. Stop worried about weeding the garden and expensive home repairs and enjoy this turn-key opportunity. (id:57557)
21 Pretoria Avenue
Toronto, Ontario
Welcome to 21 pretoria Ave, A renovated detached home in player Estates, one of the most sought-after neighbourhood within the highly regarded jackman school district. steps from transit, shops and cafes of danforth, city's best parks and top-rated schools the open concept main floor features a living room with stunning spacious coffered ceiling and Fireplace, hardwood floor, pot lights, powder room kitchen with massive quartz center island, eat in, stainless steel appliances.Valk-up bright basement, renovated bathroom, laminate, fresh paint.pot lights and just few steps lown and lower than the ground. (id:57557)
1040 - 100 Mornelle Court
Toronto, Ontario
Well Maintained furnished Primary Bedroom with Ensuite Bathroom, Balcony, Laundry, with Exercise Room, Indoor Pool. Near 401 & TTC, Supermarket. Just Minutes Away from UTSC, Centennial College, French Immersion Schools, West Hill Collegiate. Close To Elementary School & Pope John Paul Catholic High School. Near the Toronto Pan Am Sports Centre and Rouge River Centenary Hospital. Ten Minutes Drive to Scarborough Town Center. Parking is Available for an Additional $70/Month. (id:57557)
91 Mountain Park Avenue
Hamilton, Ontario
THIS IS HOME! Welcome to 91 Mountain Park Ave. A generational family home tht perfectly blends character, style & design w the million-dollar view. Natural light floods your new home through the floor to ceiling windows, illuminating the natural hdwd flrs t’out the main flr. The spacious kitch offers all the amenities & counter space to prepare your favorite meals for family & friends. Open concept, yet architecturally designed to allow for a spacious dining rm table, breakfast table & sunken living rm tht accommodates everyone's favourite place to enjoy this space. Left of the entrance is a beautiful space that can be transformed into an office tht overlooks the lush porch, or a sitting rm to enjoy your favorite book. Your very generous lndry rm, w ample storage & grg access, will allow you to re-think the burden of lndry once you're in this beautifully designed space. The 2pc powder rm & beautifully selected stained-glass accents complete this meticulously designed main flr. Once up the plush carpeted stairs, you're greeted by the first 2 gorgeous bdrms, each w exceptional closet space & natural light. As you head towards the primary bdrm, you pass the reno’d 4pc bth. The primary bdrm is a space tht needs to be seen to really be appreciated. Imagine waking up every morning & being able to look out, from your pillow, upon the whole city & in the distance the CN tower. Wake up, walk out & enjoy a coffee on nearly 500 Sq/Ft of balcony. Vaulted ceilings, wood burning fp, w/i closet, 5pc bth only compliment the beauty. Your 3rd floor boasts an office space, 3pc bth & the bdrm w skylights & a unique turret style sitting rm that only your imagination can fill. Outside, you have your dbl car grg, landscaped walkway, roughly 200 Sq/Ft of extended outdoor living space, 3 tier garden cut into the Niagara Escarpment, 4 tier deck overlooking the city & a spiral staircase to the 2nd floor balcony in case you need a better view. A complete oasis! LUXURY CERTIFIED. (id:57557)
3 - 4379 Kingston Road
Toronto, Ontario
TURN KEY RESTAURANT. KITCHEN HAS A LOT OF UPGRADES AND NEW EXPENSIVE EQUIPMENT. RENT OF $4132 INCLUDES TMI AND WATER. A LOT OF LOCAL CATERING CLIENTS. OWNER MOVING OUT OF TOWN (id:57557)
101 375 Clayton Street
Coquitlam, British Columbia
Welcome to this charming Junior 2 Bedroom Townhome in Florin. Anticipated completion for end of June. Outfitted with integrated Fisher & Paykel appliances, a gas cooktop, Air-Conditioning, smart thermostat plus and EV-Ready parking stall and a storage locker. Amenities include a Fitness Centre, Workshop, BBQ area and more! Just a 10-minute walk to Lougheed Town-Centre, Skytrain, Mall, dining shops and the golf course. Assignment of Contract with no "lift". Call Listing Agent for further details. (id:57557)
105 6688 Burlington Avenue
Burnaby, British Columbia
Welcome to this bright and spacious 2 bed, 2 bath ground-level home just steps from Metrotown! This thoughtfully designed unit offers an ideal layout with plenty of natural light, generous living spaces, and in-suite laundry for everyday convenience. Enjoy an expansive private outdoor area featuring a patio and yard-perfect for relaxing or entertaining. Located in one of the city´s most vibrant neighborhoods, you're just minutes from world-class shopping, dining, entertainment, and recreation. Walk to the SkyTrain for easy commuting, yet enjoy the peace and quiet of being just far enough from the tracks. Pet-friendly and perfect for young families, down-sizers, or investors. A rare opportunity in an unbeatable location-don´t miss out! (id:57557)
425 3122 St Johns Street
Port Moody, British Columbia
--TOP FLOOR UNIT-- Experience the ultimate in urban living in Port Moody! This 1-bedroom, 1 bathroom condo with DEN offers a perfect blend of comfort and convenience. Enjoy a spacious primary bedroom and a modern living space, highlighted by an open kitchen and cozy gas fireplace. Step outside to your private deck and take in the surroundings. With one parking stall, one storage locker, and access to top-notch amenities like a pool, hot tub, and gym you'll love the luxury. Located near SkyTrain, west coast express, and transit, commuting is effortless. Don't miss this incredible opportunity to live in the heart of Port Moody's vibrant community! (id:57557)
2701 - 195 Besserer Street
Ottawa, Ontario
Claridge Plaza Phase 4 The Tribeca Penthouse Welcome to elevated living in the heart of downtown Ottawa. This stunning 2 bed + den, 2 bath penthouse offers an exceptional blend of luxury, comfort, and functionality with 1,415 sq ft of thoughtfully designed interior space and an impressive 480 sq ft private terrace showcasing panoramic views of the city skyline.Step inside to discover a bright, open-concept layout highlighted by floor-to-ceiling windows that flood the space with natural light. Rich hardwood flooring flows seamlessly throughout, adding warmth and sophistication to the contemporary design. The sleek, modern kitchen is a chefs dream complete with quartz countertops, stainless steel appliances, custom cabinetry, and an oversized island ideal for meal prep, casual dining, or entertaining guests.The spacious primary bedroom features generous closet space and a spa-inspired ensuite, while the second bedroom offers flexibility for family or guests. A separate den adds even more versatility, making it perfect for a home office, or a reading nook. Two beautifully appointed bathrooms round out the interior with premium finishes and timeless appeal. Located in the highly sought-after Claridge Plaza Phase 4, residents benefit from access to top-tier amenities including a fitness centre, rooftop terrace, party room, and 24/7 concierge service. For added convenience, this penthouse includes one underground parking space and a private storage locker. Don't miss this rare opportunity to own the prestigious Tribeca floor plan a perfect blend of style, space, and low-maintenance luxury living in the vibrant core of the city. CONDO FEES INCLUDE: Water , A/C, Heat, Building Insurance, Building Maintenance, Garbage Removal, Snow Removal, Common Areas Maintenance, Reserve Fund Allocation. Parking spot: P1 5, Storage Locker: Door behind the parking spot (id:57557)
532 Barrage Street
Casselman, Ontario
BUILD YOUR DREAM HOME HERE! INCREDIBLE WATERFRONT property to make your own. Not a detail has been overlooked in this stunning 3 bedroom home by Solico Construction. The luxurious and contemporary Lila model (2083 sqft) features spacious, open concept living space, gleaming hardwood flooring, modern light fixtures, 9' ceilings and gorgeous open hardwood staircase. Gourmet kitchen boasts full cabinetry to the ceiling, quartz countertops & large island & eating area, perfect for entertaining. Beautiful, oversized windows provide gorgeous views of the waterfront. Spacious Primary bedroom with walk-in closet and 4 piece ensuite with double sink vanity. Additional bedrooms are of a generous size. Laundry room conveniently located on the second level. 4-piece luxury bath complete the top floor. This home has not been built. Photos are of a similar unit to showcase builder finishes. Make this home truly your own -choose the Lila model as featured here or select another model to suit your needs. (id:57557)
509 Barrage Street
Casselman, Ontario
Functionality, quality and style - build your dream bungalow on a quiet cul-de-sac in Casselman. Superb craftmanship with contemporary lines where not a detail has been missed. This Hibiscus model by Solico Homes has it all - Open concept, well appointed living space in this home with hardwood flooring is sure to impress. Gourmet kitchen features stone countertops, plenty of cupboard space and large island - perfect for entertaining! Beautiful, large windows allow the natural light to pour into the space. Large lot located close to schools, parks, shopping and much more! Choose your finishings and make this home yours! This home has not been built. Photos are of a similar unit to showcase builder finishes. Make this home truly your own - choose the Hibiscus model as featured here or select another model to suit your needs. (id:57557)
04 - 391 Dieppe Street
Ottawa, Ontario
Step into this beautifully designed 1 bedroom apartment located on the main floor of a newly constructed building. Wide plank heated vinyl flooring and tall ceilings create a bright, open, and inviting atmosphere that feels like home the moment you walk in.The open-concept layout seamlessly blends the living, dining, and kitchen areas ideal for both relaxed living and entertaining. The kitchen features sleek white cabinetry, marble-style countertops, and premium stainless steel appliances (fridge, stove, dishwasher & microwave) for a clean, modern finish. Natural light pours in through large windows, highlighting every thoughtful detail. In-unit laundry and included water utility add convenience to everyday living. Located minutes from Ottawa U, La Cité Collégiale, and major shopping centres, this unit offers the perfect mix of comfort and connectivity.Tenant pays hydro, heat, internet & phone. Don't miss your chance to call this stylish space home book your viewing today! (id:57557)
299 Parkdale Avenue
Ottawa, Ontario
Location, location! This two-storey home offers an ideal opportunity for future development. Situated on a 33 x 100 ft lot in the ever-popular neighbourhood of Hintonburg, its just steps from the iconic Parkdale Market, Drip Coffee House, Moo Shu Ice Cream, the Ottawa River, public transit, fantastic restaurants, and the Civic Hospital.The main level features a spacious living and dining room combination with hardwood floors and large picture windows. The dining area is accented by an artistic overhead chandelier. A convenient two-piece bathroom includes ceramic flooring and a decorative medicine cabinet. The efficiently designed kitchen boasts a movable centre island with breakfast bar, wood countertop, pot lights, pantry, a second chandelier, warming drawers, a garbage-sorting cupboard, Apple-style cabinetry, and direct access to the side yard. Upstairs you'll find three generously sized bedrooms. The primary bedroom features hardwood floors and a double closet with a stylish barn-style door. The two additional bedrooms also offer hardwood floors and double closets. This property checks all the boxes, prime location, development potential, and income opportunity with a self-contained bachelor auxiliary unit in the backyard, complete with its own kitchen and full bathroom perfect for an in-law suite, ideal for relatives or a teenage retreat which makes this a wonderful investment. Additional highlights include two parking spaces, a landscaped and fenced backyard, and a large wooden deck. Don't miss this exceptional opportunity in todays market! Auxilliary unit bedrooms and bathrooms are included in total room numbers. 2 Hot Water Tanks are owned. (id:57557)
322 Pilot Private
Ottawa, Ontario
Welcome to this bright and modern Mattamy townhome located in the sought-after Blackstone community. This 3-bedroom, 2-bathroom home offers a spacious open-concept layout filled with natural light. The kitchen features stainless steel appliances, an island with breakfast bar, and seamlessly flows into the living and dining are a perfect for entertaining. Large patio doors lead to your private balcony, ideal for relaxing or enjoying the view. Upstairs, you'll find three well-sized bedrooms, including a primary bedroom with access to a second balcony and a full main bathroom. One parking space is included. Conveniently located within walking distance to Walmart, shops, schools, and biking trails. As per Form 244: 24-hour irrevocable on all offers. No Smoking; No Pets Preferred. Required with offer: 24 hr irrevocable + Credit check ; Employment letter and Application to Rent required. Tenants must provide Proof of Tenant Insurance prior to occupancy. Flooring: Mixed (id:57557)
5 Ogilvie Street Unit# 102
Hamilton, Ontario
In the Heart of Dundas! Spacious 1235 sq. ft; 2-bedroom, 2-bathroom main floor condominium. Condo features a large eat-in kitchen with oak cabinets and acrylic countertops, large sunny windows in both bedrooms and living/dining areas provide lots of light. Spacious primary bedroom with 3-piece ensuite, and walk-in closet. Good sized second bedroom. Open concept living/dining room with balcony access. One owned underground parking spot, as well as storage locker. Building amenities include an exercise room, party room, and underground car wash. HVAC replaced in Dec. 2017. Enjoy the charming small town atmosphere of Dundas and walk to it's historic architecture and embrace local events, farmer's market's, festivals, local shops, galleries, restaurants, recreational facilities, parks, and walking trails. The perfect location for your new home. (id:57557)







