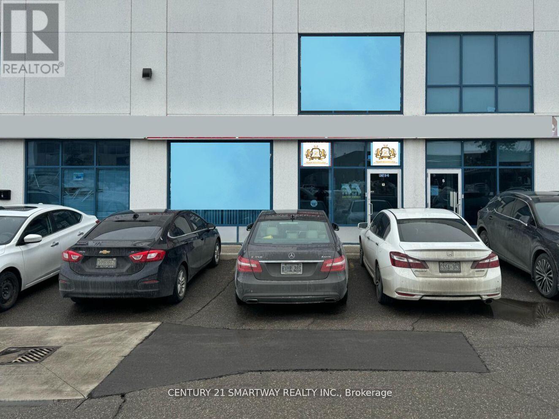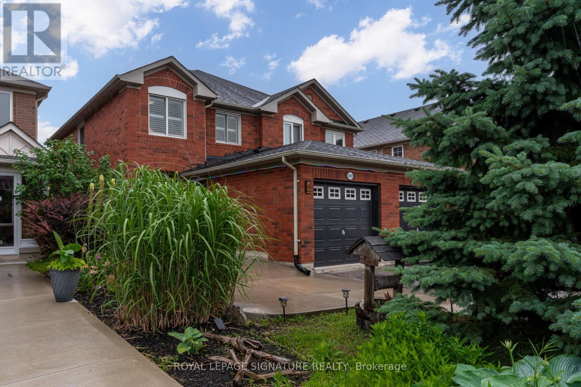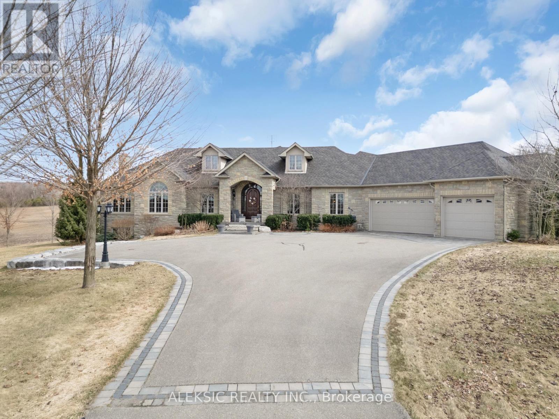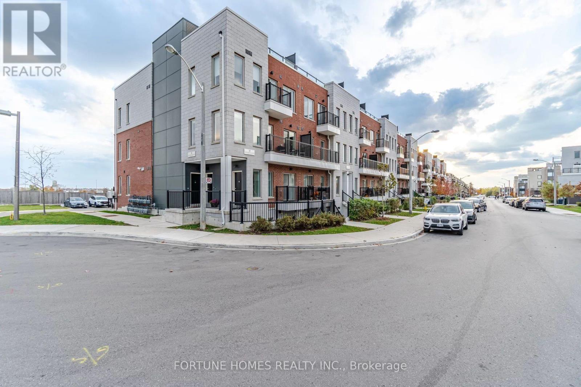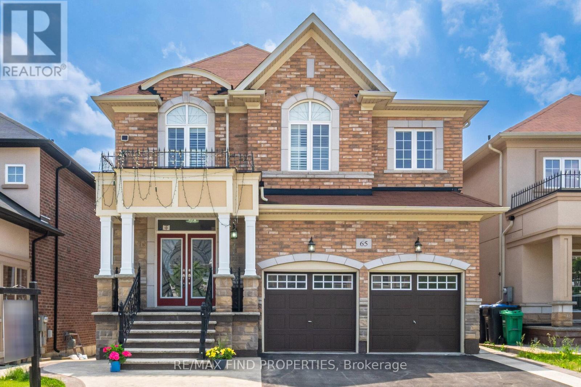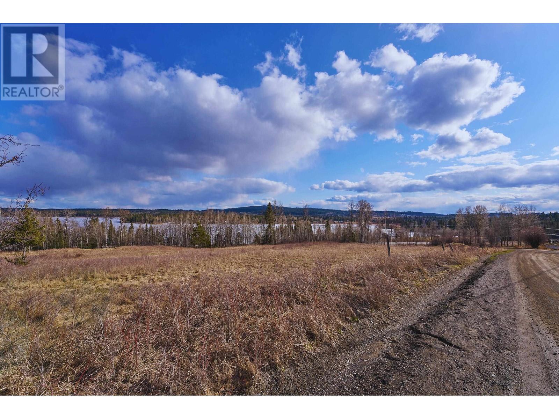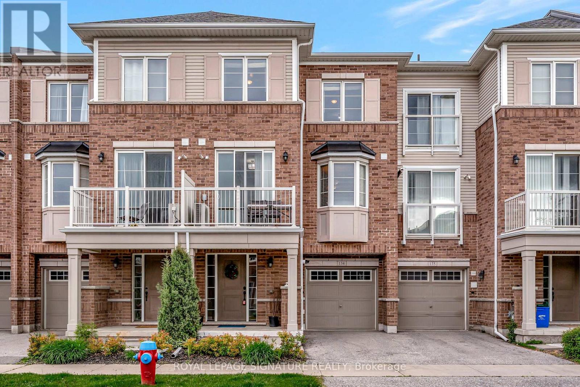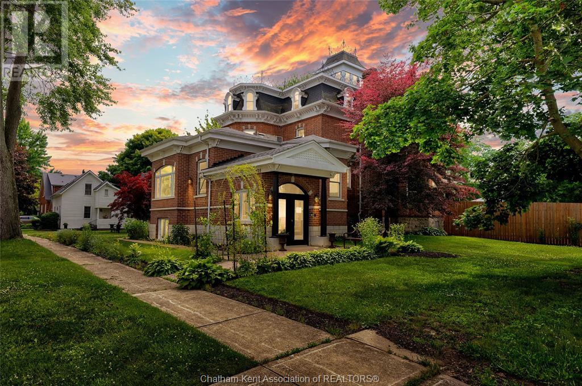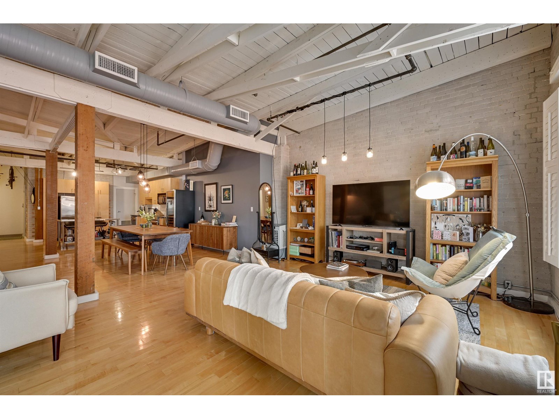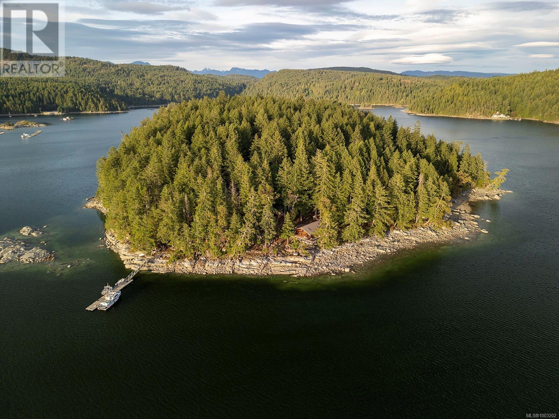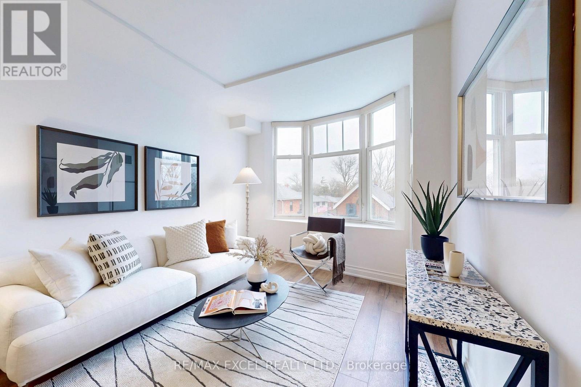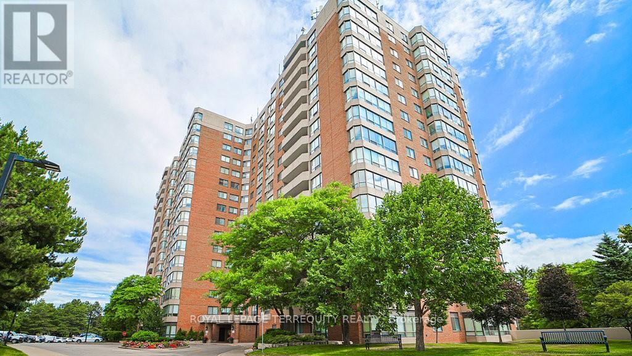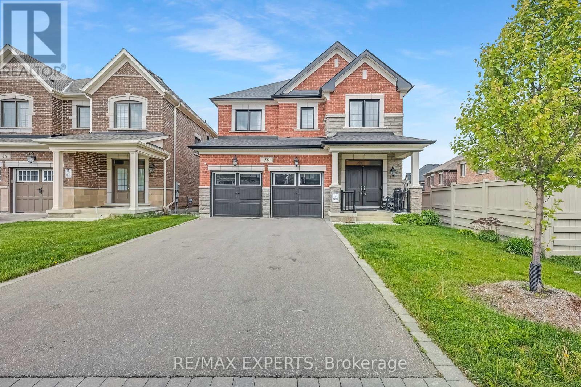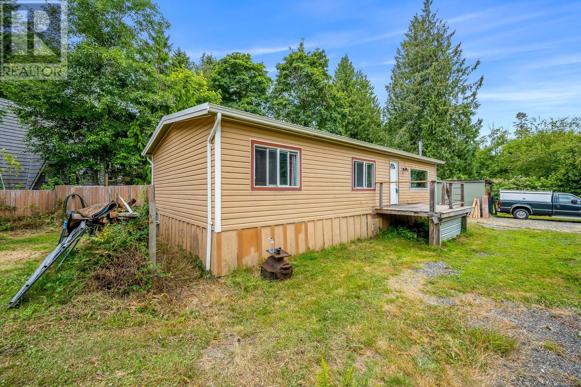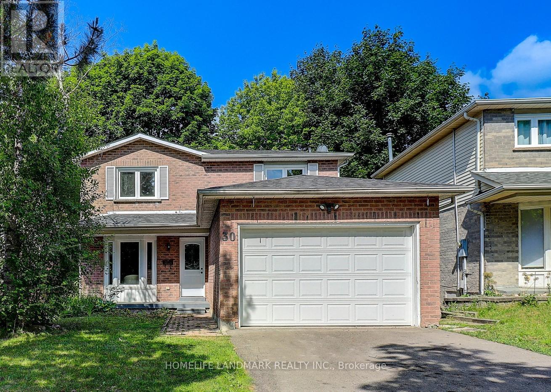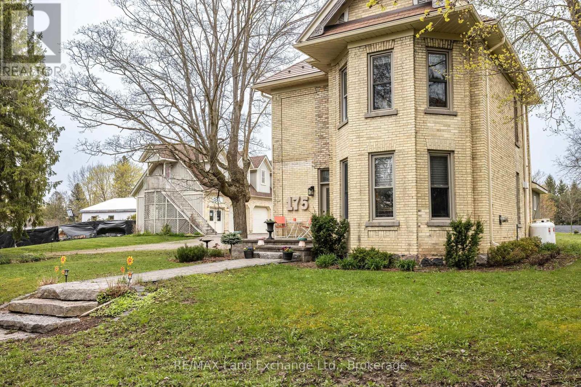114 Frost Court
Milton, Ontario
Available for Lease July 15th is this Beautiful 3 Storey Freehome Mattamy Built Townhouse Located in the Desirable Hawthorne Village. 2 Bedrooms, 3 Bathrooms, Master Bedroom with 4pc Ensuite, open Concept Dining Room and a Great Room with Laminate Floors. Walk-Out to Balcony, Hardwood Staircase, Eat-In Kitchen with island and Stainless Steel Appliances, Laundry at 3rd Floor. Access Door from House to Garage, Close to Park, Schools, GO Station, Shopping, Transit and GO. (id:57557)
Bsmt - 131 Farthingale Crescent
Brampton, Ontario
One bedroom Basement for Rent in a Semi Home. Upper rented separately. Nicely done With Laminate, Separate Entrance and Laundry, Beautiful Community, Walking Distance To Shopping, Plaza, Public Transit Accessible. Legal Basement. (id:57557)
23 Tarmola Park Court
Toronto, Ontario
Nestled near the picturesque Humber River, 23 Tarmola Park Court offers the perfect blend of urban convenience and tranquil natural surroundings. This beautifully upgraded end unit freehold townhome is located on a quiet cul-de-sac in a family-friendly neighbourhood, where the lush trails and green spaces of the Humber River are just steps away, ideal for walking, biking, or simply unwinding outdoors. Inside, this 3 bed, 2.5 bath home showcases thoughtful enhancements throughout, starting with an extended foyer closet and upgraded oak railings and stairs that greet you at the entrance. The main floor features laminate flooring in the living and dining areas, while the foyer, kitchen, and powder room are finished in sleek ceramic tile. The kitchen is a standout, boasting premium cabinetry, a stone countertop with breakfast bar, upgraded under-mount sink, backsplash, and an open layout achieved by removing a half wall and replacing it with elegant oak railings. Upstairs, three spacious bedrooms and a den (with laundry conveniently relocated to the basement) offer flexible living. The primary suite is elevated with a luxurious ensuite featuring upgraded tiles, frameless glass shower doors, and added vanity drawers. All bathrooms have upgraded accessories, and additional outlets have been added throughout the bedrooms for convenience. The home is complete with premium light fixtures, custom window coverings, and a full set of stainless steel appliances including fridge, stove, dishwasher, washer, and dryer. The garage is equipped with a door opener and central vacuum system for added comfort. The second floor combines upgraded carpeting with an underpad in the bedrooms and den, ceramic tiling in the bathrooms, and laminate flooring in the hallway, delivering both comfort and style. Perfect for families seeking a move-in ready home in a serene yet central Toronto location, this property is a must-see. (id:57557)
53 Harold Street
Toronto, Ontario
Condo Alternative! This spacious 2-bedroom, 764 square foot home is the perfect solution! With a generously-sized backyard, this property offers a refreshing change of pace. Step out your back door and into your own private oasis, ample room to garden, entertain, or simply relax and soak up the sun. The interior of the home is cozy with an open, airy floor plan. The two bedrooms provide comfortable retreats for rest and relaxation, while the main living area offers plenty of space for day-to-day living. With its ideal balance of indoor and outdoor space, this unique rental property delivers the best of both worlds - the convenience of a home without the commitment of ownership! Whether you're downsizing, starting a family, or simply craving more breathing room, this condo alternative could be the ideal next chapter in your housing journey. Minutes to Mimico GO, QEW and walking distance to the famous San Remo sandwich shop! (id:57557)
5915 Whitehorn Avenue
Mississauga, Ontario
Beautiful Corner Semi - detached 4 plus 1 Bedroom with finished Basement can be used as inlaw-suite in Heartland. This Carpet Free home is pure luxury for an executive. The home boasts of Pot Lights in most rooms, Smooth Ceilings, Wainscotting & Crown Molding, Coffered ceiling in Family Room, Stainless Steel Appliances in the Kitchen with Granite Counter and large Kitchen Island to entertain. All Windows have California Shutters. Primary bedroom has built in ceiling speakers, Walk in Closet, 4pcs ensuite with Soaker Tub and Separate Shower. Main Floor features an Office, Dining Room, Family Room and Upgraded Modern Kitchen. Enjoy the Paved Patio in summer with huge Pergola. (id:57557)
4 - 1332 Khalsa Drive
Mississauga, Ontario
Discover this exceptional industrial condo for sale at the prime intersection of Derry Rd & Dixie.Approx 1477 Sqft On Main Floor +Approx 480 Sqft On Second Floor For Sale. Main Floor Have 6 Offices,Washroom, Kitchen, Reception Area. Second Floor Have Offices,Boardroom,Washroom, Reception Area This versatile property is perfect for a wide range of professional,Lawyers, Medical,immigration,insurance,Accountant, Real Estate ,Mortgage, Printing Shop uses. Don't miss this incredible opportunity! **EXTRAS** Close to Pearson Toronto Airport Hwy 401,410,407,427 and 403!! (id:57557)
1 - 155 Martin Ross Avenue
Toronto, Ontario
NEW NEW NEW unit! A great landlord is is offering a newly built office with new rooftop heating and AC, new plumbing and electrical with LED lighting in the warehouse. One new drive-in shipping door. New pavement all around the building with extra parking available all around the property. Food businesses are acceptable here. Clean uses are preferred. No woodworking, No tire storage, No automotive repair, and No stone/tile cutting businesses allowed. (id:57557)
203 - 240 Durie Street
Toronto, Ontario
Newly renovated and available immediately. Bright and spacious 1 bedroom, one 4-piece bathroom apartment in the heart of central Toronto. Laminate flooring throughout, modern kitchen with stainless steel appliances and quartz counters. Unit has it's own laundry machine. Steps to transit, restaurants, shops, parks and so much more that the city has to offer. This one won't last long! (id:57557)
5 Vaudeville Drive
Toronto, Ontario
Welcome to this Stunning 3-bedroom Semi-Detached Home in Desirable Alderwood. Offering over 2200 sq.ft. of thoughtfully designed living space, this beautifully upgraded home blends modern comfort with timeless appeal. Featuring a bright, open-concept layout, it's ideal for families or professionals seeking a turnkey property in a prime Toronto location. The upgraded Kitchen boasts cabinetry with ample storage, granite countertops, a spacious center island with additional seating, gas cooktop, and stainless steel appliances. Walk out to a private balcony, perfect for morning coffee or evening gatherings. Located in a quiet, family-friendly neighbourhood, you're just a short walk to schools, parks, shopping, and public transit, offering the best of both suburban living and city convenience. (id:57557)
3929 Milkwood Crescent
Mississauga, Ontario
Freshly painted and move-in ready, your next home is close to Lisgar GO Station and the massive SmartCentres Meadowvale,offering Walmart, Home Depot, Winners, Longos, and more. No sidewalk means extra parking and less shovelling in winter, a rare and practical perk. You'll appreciate the wainscotting, crown moulding, and other thoughtful upgrades: roof (2017), windows with lifetime warranty and shutters (2017), furnace and A/C (2018), new concrete (2019), quartz kitchen counter (2020), updated attic insulation and roof venting (2022). Come and see for yourself why this home is your smart choice in Mississauga. (id:57557)
3764 Wyewood Road
Mississauga, Ontario
Bright & Spacious, Well Maintained 3+1 Bedroom Detached 3-Level Back Split Home .... 2 Full Bathrooms ....On a 50X120 Feet lot with huge backyard....The Upper Level features Three spacious bedrooms, including a generous primary suite with ample closet space.... A full bathroom conveniently located on this level for family ease... Updated kitchen boasts quartz countertops, stainless steel appliances, perfect for home-cooked meals and entertaining... The split-level design offers a seamless flow, providing both privacy and convenience for the whole family... The Lower level features features One Basement Apartment with Separate Entrance . Great Location ..... this home is just minutes from top-rated schools, parks, shopping centers, public transit, and all major highways. (id:57557)
304 - 1272 Ontario Street
Burlington, Ontario
Welcome to this downtown Burlington Gem with over 1400 square feet of beautifully renovated living space. Enjoy the benefits of a corner unit with lots of natural sunlight and lovely views. The large kitchen features plenty of storage space with the beautiful white cabinets accompanied by quartz countertops; accompanied by the dining room that has enough room to host the whole family for dinner. The big and bright family room gives a very warm welcome upon entering the unit. 2oversized bedrooms each with their own walk in closets offer privacy being at opposite ends of the unit; perfect for a growing family, or guests from out of town. The primary bedroom has a private 3piece ensuite washroom with glass shower, while the second bathroom is a 4 piece with bath and shower. In suite laundry room has plenty of storage room for your day to day needs, and a private locker provides extra storage space. Enjoy sunset views from the PH party room overlooking Lake Ontario and the Escarpment. Only steps to Lake Ontario, Spencer Smith Park, restaurants, transit, and all the fun south Burlington has to offer make this home a 10/10! (id:57557)
65 Fletcherdon Crescent
Toronto, Ontario
**Fully Renovated 6-Bedroom Smart Home Near York University!**This rare gem in North York offers modern living and exceptional value. A detached 6-bedroom home (3+3 layout) just steps from York University, the upcoming Finch West LRT, parks, and schools, perfect for families, investors, or multi-generational living. Enjoy peace of mind with major upgrades: a new roof (2022), attic insulation (2021), smart HVAC with humidity control (2021), new AC (2020), updated plumbing/electrical/windows, and a fresh stucco exterior (2024). Upstairs, find an open-concept living/dining area with pot lights, smooth ceilings, and luxury laminate flooring. The custom kitchen features quartz counters, family sized island, high-end appliances, a gas cooktop, electric wall oven, and Samsung smart fridge. Smart lighting is Google/Alexa-enabled, and a Jacuzzi tub adds spa comfort. Upstairs laundry is private, with no shared access.The basement is fully renovated (2024), offering 3 bedrooms, a full kitchen with gas/electric stove hookups, and a sleek bathroom with a glass shower. Separate entrance, dedicated laundry, and income potential make it rental-ready.The backyard is a private oasis with mature trees, a play zone, patio lounge, hammock, BBQ area, and landscaped gardens, fully fenced for pets or kids. Extras: Private driveway (fits 5), approx. 50 x 120 lot with garden suite potential, two kitchens, two laundry areas, and smart home features throughout. A move-in-ready home that blends modern style, smart functionality, and strong rental potential in a growing neighborhood. A Must See!! (id:57557)
Basement - 3087 Velmar Drive
Mississauga, Ontario
Exceptional Location!! Furnished One Year New Finished Basement Legal Apartment Meet all the City Requirements. Separate Entrance. 3 Bedrooms and 2 Full Bathrooms Plus a Big Storage Room. Luxuries Finished. Extra Large Windows. Newer Kitchen with Granit Countertop & Backsplash. No Carpet. Close to Hwys 403, 401, 407,Go Station, Erin Mills Town Center, Community Center, Hospital, Banks and Other Amenities. (id:57557)
9797 Hunsden Side Road
Caledon, Ontario
*Exquisite Country Retreat * Discover unparalleled country living in a stunning Country Stone Bungalow over 6+ acres of secluded, scenic beauty. Positioned in Cedar Mills/Palgrave amid Caledon's rolling hills, enjoy panoramic countryside views from every window. Modern, Eco-Friendly Comforts: Recent upgrades include a new roof (2019), drilled well (2020), and a new dishwasher (2025). GEOTHERMAL heating and cooling, plus in-floor radiant heating in the finished basement, enhance comfort. Exceptional Features: Luxuriate in a 22kW backup generator, automatic transfer switch, and a custom 20' x 40' saltwater in-ground pool with a Hayward Omni Logic smart system. Interior Elegance and Technology: The finished basement features heated floors, a gas fireplace, and an infrared sauna. The great room is wired for surround sound. Additional amenities include a security system, central vacuum, satellite dish, and an extra radiant heat rough-in. Functional Luxuries: Enjoy two garage door openers and modern conveniences like a built-in dishwasher and microwave. The owned water heater and softener add comfort. Versatile Workspace: A 30' x 50' insulated metal shop with a 12' x 12' door, air compressor, and car hoist is ideal for contractors or hobbyists. Solar panels generate ~$10k annually, feeding directly into the hydro grid. Abundant Storage: Two 40-ft shipping containers provide additional storage or workspace options. This exceptional property combines tranquility, innovation, and functionality, tailored for a refined countryside lifestyle with unmatched views, premium amenities & tremendous potential. (id:57557)
50 Sylvia Avenue
Milford, Nova Scotia
Build your dream home in the beautiful and quiet community of Milford. This lot is located within walking distance to schools and has an easy commute to Halifax, Truro, and the international airport. Exit to Highway 102 is right around the corner. Importantly, you'll find municipal sewer and power lines on Sylvia Avenue for the lot for hook up! (id:57557)
20 - 39 John Perkins Bull Drive
Toronto, Ontario
Spacious Townhome W/ Private 657 Sq Ft Rooftop Terrace In The Desirable Downsview Park Community. Conveniently Located Only 5 Mins Away From Hwy 401 & Yorkdale Mall. This Home Features 9 Ft Ceilings & Ample Privacy With No Homes And Unobstructed Views Of The Toronto SkyLine Behind. The Gorgeous Kitchen Offers A Breakfast Bar & Backsplash W/ Quartz Countertops & Stainless Steel Appliances. One Of The Best Price Points To Enter Into The Toronto Real Estate Market. Not To Be Missed!! (id:57557)
65 Monkton Circle
Brampton, Ontario
One-of-a-Kind 5+2 Bedroom Detached Home with 7 Bathrooms! Welcome to 65 Monkton Circle an exceptionally rare layout featuring 5 master-sized bedrooms, each with its own ensuite bath and walk-in closet.Original Owners, Ideal for large or multi-generational families, or investors seeking income potential through the legal 2-bedroom walkout basement apartment. This beautifully maintained home offers over 3,520 sq ft above grade, plus a 1,616 sq ft finished basement, with a separate entrance and 9-ft ceilings. Additional basement space includes a private recreation area and a large storage room for exclusive use. Double door main Entrance-Main floor features a dedicated office space , formal living/dining, spacious family room, and a large open-concept kitchen with granite countertops, backsplash, and a walk-in pantry. Upstairs boasts 5 large bedrooms, each with its own full ensuite and walk-in closet. All bathroom vanities have been upgraded with new quartz countertops. Second-floor laundry room with upper cabinetry adds convenience. Freshly painted and move-in ready. Located in a prestigious detached-only community, just steps from top-rated schools and a brand new park opening in 2025 with splash pad, rink, courts, and more. Legal 2-Bedroom Walkout Basement Apt. Separate Rec Room & Storage Area. Granite Counters. New Quartz Bath Vanities. Fresh Paint. Second Floor Laundry. Walk-In Pantry. High Basement Ceilings. 6 car parking space- Located Near Future Park &Top Schools. Click on 3D Tour to get more information (id:57557)
4514 49 Street
Lloydminster, Saskatchewan
Affordable Opportunity Across from E.S. Laird SchoolThis cozy home sits on a beautiful treed lot with alley access, just steps from E.S. Laird School. It’s the perfect opportunity for someone looking to get into the market or take on a project. Inside you’ll find an open concept layout connecting the kitchen and living area, plus a spacious bathroom, main floor laundry, and one good-sized bedroom. With some TLC, this home could shine. The lot offers privacy and potential. (id:57557)
Rose Drive
150 Mile House, British Columbia
This 7.71-acre lot, located in the Miocene area of 150 Mile House, presents an excellent opportunity for building a new home or cabin. Situated just steps from Rose Lake, the property provides convenient access to public lake sites for recreational water activities. The lot features scenic views of rolling hills and is within the Miocene VFD fire protection area. Only 20 minutes from Williams Lake, this property offers a balance of rural tranquility and accessibility to town. Contact listing agent for further details and to view. (id:57557)
134 - 165 Hampshire Way
Milton, Ontario
This impressive town home offers a blend of functionality and elegance, perfect for modern living. From its thoughtfully designed layout to the sophisticated finishes, every detail has been carefully considered to provide a welcoming and organized space. The spacious entryway provides ample room for family and friends to walk in comfortably, creating an inviting atmosphere from the moment you arrive. The kitchen overlooks the dining area and is designed to capture natural light throughout the day. Large windows flood the space with sunlight, creating a warm and cheerful ambiance that enhances its functionality for cooking and gathering. Adjacent to the dining area, the living room exudes comfort and charm. This inviting space seamlessly connects to a balcony, offering the perfect spot for relaxation or entertaining guests. The layout is ideal for hosting gatherings while maintaining a cozy atmosphere. This town home exemplifies thoughtful design and quality craftsmanship. Whether you're enjoying the natural light in the kitchen, relaxing in the living room, or appreciating the fine finishes throughout, this property offers a space that feels both luxurious and welcoming. Minutes to Highway 401, GO Transit, Schools, Library, Shopping Centres. (id:57557)
4707 49 Avenue
Fort Nelson, British Columbia
Step up and grab this unique work and play opportunity, where you can have your business venture and your family home together on one property. A third of an acre of level land with packed gravel base allows for plenty of parking or could be the starting point to creating what your business dreams need. There is a nearly-built 16'x20' garage at the back of the property, waiting for a door and window to help keep your tools and materials secure. The home is a lovely 2 bedroom, 2 bathroom custom-ordered mobile that includes a generous entry to use for an office/reception area if needed, or family room, rec room, foyer, or storage. The home needs some work, and is priced accordingly. It's time to invest in your future. (id:57557)
211 Blakeney Crescent
Saskatoon, Saskatchewan
Charming 2-Story Home with Fully Developed Basement & Detached Garage Welcome to this beautifully maintained 2-story home featuring 4 spacious bedrooms and 2.5 bathrooms, perfect for growing families or those who love to entertain. The fully developed basement offers additional living space, ideal for a rec room, home office, or guest suite. Fresh pain inside looks like new. Enjoy outdoor living in the nicely landscaped yard, complete with a deck—perfect for summer barbecues and relaxing evenings. The detached, insulated garage provides year-round comfort and ample storage. Don’t miss this move-in-ready gem in a family-friendly neighbourhood! presentation of offer Friday at 11 am (id:57557)
808 Railway Avenue
Arcola, Saskatchewan
TURN-KEY - 3 Bedroom - 2 Bath - Mobile Home with an AMAZING PRIVATE YARD - Located across from town recreation area to the South - great open area for parking up to 4 vehicles on the North side of the property off the Back Alley. Welcome to 1440 sq.ft. of Main Floor Living with a spacious kitchen with corner Pantry and open dining area facing the large living room. Front the Kitchen you have the back Mudroom/Laundry Entry with access to Deck and Yard. The Primary Bedroom with 4pc ensuite featuring a stand up shower and corner jetted tub plus a large walk-in closet. There are two good size bedroom and the Main 4pc Bathroom on the opposite end of the mobile home with another side entry access and closet. Updated Vinyl Plank runs through the majority of the flooring. Includes: Fridge & Stove (2017), Built-in Dishwasher (2022), Microwave Range Hood (2023), Washer, Dryer and Window Air Conditioner. The Outdoor Space is amazing with a fully fenced side yard (2018) that is landscaped with flowers, trees, mulch, raised Garden Beds (2025), Paving Stove Patio & Side Deck (2021), 12 x 8 Garden Shed. Mobile Home is secured with tie-downs and has 3 access points through the insulated skirting. 3D Matterport Video included with Virtual Tour of interior and exterior plus room locations & measurements. This home is ready for you! (id:57557)
216 3229 Elgaard Drive
Regina, Saskatchewan
Discover this beautiful 2-bedroom, 2-bathroom townhouse-style condo in the highly sought-after neighborhood of Hawkstone. This charming unit boasts a spacious layout, abundant storage, and numerous upgrades throughout. Imagine relaxing on the large 9x15 composite deck with a natural gas BBQ hookup—perfect for outdoor entertaining. The oversized single attached garage features a generous 11x14 storage room, ideal for storage of seasonal gear and more. Inside, you'll find bright, large and spacious bedrooms filled with natural light, a convenient second-floor laundry, and a host of features including central vac (roughed-in), owned water heater and softener, and a dehumidifier. (id:57557)
620 Cross Street
Dresden, Ontario
This 11,500 SF designer decorated home has over 10,000 SF of finished living area on 5 levels. The finishes are like no other and no expense has been spared on detail and materials, each room elicits a different feeling and experience. From secret passages behind bookshelves or a speakeasy and cigar lounge that lies cleverly disguised behind a hall curtain, this house is meant for someone with an equally complex and mysterious personality. Beyond its form, the function of this home is exceptional, multiple HVAC systems service different zones, massive storage rooms and an oversized garage complex that is accessible from multiple hidden stairwells. Located in the charming town of Dresden, known for its street festivals and friendly people. The property is zoned for a hotel use and with 6 bedrooms and 6 bathrooms the potential is there. Private booking income for weddings and corporate retreats is exceptional with steady demand at $3000plus for weekends. Take a full tour of this home through the iGuide 360° virtual tour. (id:57557)
33 - 1156 King Road
Burlington, Ontario
Modern bright commercial/industrial condo unit with front glass drive in ground shipping door, aluminum frame windows, 22 ft clear height, zoning permits a wide range of uses, parking available, near QEW, 403, 407 (id:57557)
210 Isabella Drive
Orillia, Ontario
Top 5 Reasons You Will Love This Home: 1) Welcome to a home where space, comfort, and community come together effortlessly; nestled in a friendly, sought-after neighbourhood, this semi-detached gem offers the perfect setting to put down roots and grow into the next chapter of your life 2) From the moment you step inside, you're greeted by the airy charm of 9' ceilings and freshly painted walls, along with an open-concept kitchen and dining area that invite you to imagine weekend brunches with family or evenings spent laughing with friends 3) Upstairs, two generously sized bedrooms with oversized closets provide cozy retreats for children, guests, or a home office, alongside a nicely finished family bathroom and a primary suite delivering a spacious walk-in closet and a private ensuite 4) Outside, the large backyard feels like an extension of the home, whether its kids playing, pets soaking up the sun, or summer barbeques under the stars, its a space built for memories 5) This home is only seven years old and ready for its next story to begin with shopping, commuter routes, and everyday essentials just moments away. 1,583 above grade sq.ft. plus an unfinished basement. Visit our website for more detailed information. *Please note some images have been virtually staged to show the potential of the home. (id:57557)
224 - 4 Kimberly Lane
Collingwood, Ontario
Welcome to the Royal Windsor in sought-after Balmoral Village! This beautifully upgraded Prince model features a spacious 1+1 bedroom layout with stylish, modern finishes throughout. Enjoy an active lifestyle with access to top-tier amenities including a rooftop patio offering million dollar escarpment views, community BBQs, multiple games and meeting rooms, an indoor pool, and a golf simulator. Located in the heart of Collingwood, you're just minutes from Georgian Bay, scenic trails, golf courses, and multiple premier ski resorts - making this the perfect place to enjoy Simcoe County's four-season playground. Includes underground parking and a generous storage locker for added convenience. (id:57557)
#504 10169 104 St Nw
Edmonton, Alberta
Penthouse Unit in One of Edmonton’s Most Iconic Buildings: Phillips Lofts! Located in the heart of downtown on the always-vibrant 104th Street Promenade, this loft delivers the ultimate urban lifestyle—just steps from trendy bars, top restaurants, local markets, and the Ice District. This one-of-a-kind space features a private elevator entrance, open beam raised ceilings, and huge west-facing windows offering views of 104th and beyond. The expansive open-concept layout is perfect for entertaining, and the updated bathroom adds a touch of modern luxury. The open concept kitchen features a large stainless steel island, a generous amount of cabinetry and is open to a spacious dining area. The sprawling living room is a great place to curl up and watch a move - with space left over for an office! Stylish, spacious, and set in one of Edmonton’s most desirable downtown locations—this loft is not to be missed. In-suite laundry, roof top patio access with sweeping downtown view and underground parking included! (id:57557)
0 Tan Island
Cortes Island, British Columbia
Escape to the rare serenity of Tan Island—a 40 acre private paradise tucked just off the pristine shores of Cortes Island. Surrounded by the crystalline waters of Gorge Harbour, this extraordinary estate comprises five separate titles and offers sweeping panoramic views. The island is serviced by BC Hydro and features two custom built main residences anchoring each end of the property, along with three charming guest cabins, offering endless possibilities. Additional amenities include dedicated laundry, kitchen, and fish cottages; a workshop; a fenced garden area with raised beds and plum, cherry, and apple trees; and two oyster leases. With two deep-water private docks ensuring effortless boat access, Tan Island is the ideal gateway to the enchanting waterways of Desolation Sound. Whether you're envisioning a luxurious personal sanctuary or a one of a kind business venture, this exclusive retreat promises unparalleled beauty, tranquility, and potential. (id:57557)
130 Centre Street
Vaughan, Ontario
Rarely offered opportunity to lease an extensive private property in prestigious Thornhill. Exclusive location only steps away from Yonge St, Oak Bank Pond, and Thornhill community park amenities. This peaceful home features an ideal layout with large and comfortable living spaces. 4 upper-level bedrooms, 3 full washrooms, two kitchens stocked with appliances. Extra living with a finished basement and additional separate entrance. Plenty of parking spaces, large garage, expansive outdoor patio spaces surrounded by mature trees with garden Green house. Located near Ontario top rated schools, minutes to major HWYs, Public transit, and Promenade Mall. Relax and enjoy ! **>>Your exterior property maintenance services and alarm system monitoring are included and managed by the Landlord: Regular Lawn cutting and Driveway Snow Plowing !!<<** (id:57557)
14 Briarwood Place
Innisfil, Ontario
Welcome to Royal Oak Estates. This Senior (Age 55+) Land Lease Community is in the heart of Cookstown.Just a short walk from the SHops and Restaurants, The Community Centre & Curling Club. Located on a Quiet Cul-De-Sac. This modular home is A277 Canadian Standard Built by Fairmont Homes. The park is ayear round park and the monthly fees are as follow: Park lease $550/month, Includes Garbage Removal & Snow Plowing the main road. Land lease.Bright and spacious layout with combined Kitchen/Dining/Living room. Primary Bedroom has large walk-in closet and ensuite and 2nd bedroom is large with double closest. Side entrance through the Utilityroom where laundry and access to furnace/water heater and electrical is located. (id:57557)
327 - 68 Main Street
Markham, Ontario
Elegant Urban Living in Markham Village | 699 sq ft residence featuring 1 Bedroom + Separate Den and Underground Parking. Sophisticated Interiors: Expansive bay windows in both living & primary bedroom | Sleek laminate flooring and soaring 9-ft ceilings | Gourmet kitchen with stainless steel appliances, granite counters & breakfast bar | Versatile den, ideal for a home office or guest space. Freshly painted. Coveted Location: Just steps to boutique dining, charming cafés, shops & banks. Quick access to Markham GO, Hwy 407, and public transit.First-Class Amenities: Concierge | Rooftop Patio Oasis | Exercise Room | Media Lounge | Party Room | Guest Suites| Game Room | Visitor Parking. (id:57557)
615 - 7601 Bathurst Street
Vaughan, Ontario
Large north-east facing corner unit with an abundance of natural light. 2 oversized bedrooms and 2 full washrooms. Prime bedroom has an ensuite and walk-in-closet. Two parking spaces and one locker. Full size laundry room. All appliances sold 'as-is where is'. Amenities include 24hr security at entrance to the property, outdoor pool, hot tub, sauna, tennis court, table tennis, squash and party room. Windows recently replaced. Special window assessment paid in full. Ample visitor parking. Heat, hydro, water and building insurance ALL included the maintenance fee. Close to the Promenade Mall, theatre, Smart Centre, Walmart, Restaurants, LCBO and public transit. (id:57557)
11 Monica Court
Vaughan, Ontario
Welcome to 11 Monica Crt, nestled in a peaceful and highly sought-after court in the heart of Prime East Woodbridge. This spacious 4-Bedroom home offers both comfort and convenience! Boasting a welcoming open-concept layout, this home features bright and airy living spaces with large windows. The chef-inspired kitchen ft s/s appliances, large centre island, ample counter space-perfect for casual dining or hosting family gatherings. Kitchen overlooks $ walks out to spacious backyard patio. Upper level ft 4 generous size bedrooms & ample closet space. Separate side entrance to finished basement offers endless possibilities as an open concept recreation room, home gym, or additional family area. Sitting on a beautifully landscaped lot w/ample closet space. Separate side entrance to finished basement offers endless possibilities as an open concept recreation side entrance to finished basement offers endless possibilities as an open concept recreation room, home gym, or additional family area. Sitting on a beautifully landscaped lot w/ample driveway spaces to accommodate 6 vehicles (plus 2 in garage). Enjoy the serenity and privacy of living in a court, while being just moments away from shopping, schools, parks, and major transportation routes. This home truly has it all-don't miss your chance to make it yours! (id:57557)
200 - 615 Davis Drive
Newmarket, Ontario
1497 Sq.Ft. Prime Professional Office Building With High Exposure Located Directly Across From Southlake Regional Health Centre And Medical Arts Building On Same Block. Would Suit Medical And Professionals Uses. Steps To Rapid Transit, Go Station. Well Maintained Building With Plenty Of Parking. (id:57557)
Lower - 52 Eleanor Circle
Richmond Hill, Ontario
Beautifully Maintained Walk-Out Apartment in Prestigious South Richvale, Richmond Hill Welcome to this stunning, freshly painted apartment located in the sought-after South Richvale community. Walking Distance To Yonge St, Close Proximity To Bayview Glen Shopping & Langstaff Go Station & Bus Terminal. Property Backs Onto Green space. Many Upgrades-Hardwood Throughout,Modern Kitchen,Airy & Crisp Ambience Flows Within The Space. Washer & Dryer, BringYour Discerning Clients. Den can be used as an office(not ideal for a bedroom).This property backs onto serene green space, offering added privacy and natural beauty.Thoughtfully finished throughout with laminate flooring, a sleek modern kitchen, and a bright,airy layout that exudes practicality and comfort. laundry is not shared with the upper level and 2 tandem parking space is available.An exceptional opportunity perfect for your most discerning buyers! (id:57557)
50 Chorus Crescent
Vaughan, Ontario
Welcome to this beautifully maintained modern home in the prestigious Kleinburg Summit Community, surrounded by luxurious multimillion-dollar estates. Bright, spacious, and welcoming, this 4-bedroom, 4-bathroom residence offers an open-concept main floor with soaring 10-foot ceilings and upgraded hardwood floors throughout. The stunning eat-in kitchen features a large custom center island, quartz countertops, a stylish oversized tile backsplash, and a walk-out to the sun deckperfect for entertaining.Thoughtful upgrades are found throughout the home, and theres ample parking available. The unfinished basement offers generous storage space, oversized windows, and a separate double-door walkout to the backyardideal for a potential in-law suite.Conveniently located near top-rated schools, parks, scenic trails, sports fields, shopping, grocery stores, restaurants, and public transit. Just move in and enjoy everything this exceptional home has to offer! (id:57557)
118 Via Toscana
Vaughan, Ontario
3+1 bedroom with Finished basement. Open concept floor plan w/functional layout at friendly neighborhood with all amenities. 9ft smooth ceiling on the first floor, hardwood floor through out, led pot lights and fixtures, lots of bright windows, spacious bedrooms, landscaping in backyard w/ interlocking & garden bed. walking distance to the good element/high schools. Minutes to grocery stores, highway 400, subway... (id:57557)
7865 Ships Point Rd
Fanny Bay, British Columbia
Discover the potential of this charming 3-bedroom, 1-bath home located in desirable Ships Point. Set on a generous 1/4 acre lot, this 992-square-foot house is perfect for those looking to renovate or invest in a quiet coastal community. Enjoy the convenience of beach access just across the road and take advantage of modern features like a 4-year-old septic system and energy-efficient heat pump. Surrounded by natural beauty, you're moments from Ship Peninsula Park and a short drive to local spots like Denman Island General Store, Mac's Oysters, Mom's Bakery and so much more. Embrace peaceful living in Fanny Bay with forested surroundings and a strong sense of community. (id:57557)
15 119 20th St
Courtenay, British Columbia
This centrally located condo is just steps from the river and within easy walking distance to all of the downtown amenities that Courtenay has to offer. You'll be impressed by this bright and spacious layout that offers views of the Puntledge River and the Airpark walking trail. Enjoy entertaining on the patio that overlooks the airpark with great views. Inside the kitchen opens up to the dining and living room. The large primary bedroom boasts a walk in closet and 4 piece ensuite. Also this condo features secure underground parking and an extra storage locker. If you are looking for a stylish low maintenance living situation in the heart of Courtenay, you've just found it! Furniture potentially for sale separately. (id:57557)
30 Misty Moor Drive
Richmond Hill, Ontario
Magnificent Home With Breathtaking View Of Golf Course & Ravine In Prestigious South Richvale. Freshly Painted, Lots of Potlights. Open Concept Living and Dining Room With Natural Sunlight. Quartz Countertop In Kitchen, Cozy Breakfast Area Walking Out to Newly Painted Huge Deck Overlooking Ravine. Spacious Master Bedroom Enhanced By A Large Ensuite Washroom. Beautifully Finished Walk-Out Basement W/In-Law Apt. Close To Hwy7 and Yonge, TTC, Go Train, Parks, Trails, Golf, Top Ranking Schools, Walmart, Home Depot, Restaurants etc. (id:57557)
441 Marc Santi Boulevard
Vaughan, Ontario
Tucked behind mature trees on a generous lot, this sleek Fernbrook home is where luxury meets laid-back living. With 10-foot ceilings, wide-plank hardwood floors, designer lighting, and a built-in smart entertainment system, the main level is all about open, airy vibes and elevated style. The newly finished basement is next-level: think private home office, full gym, spa-style bathroom, and an epic entertainment zone with a built-in 4K projector, perfect for movie nights or game-day hangs. Upstairs, the primary suite serves serious retreat energy with marble finishes, a Jacuzzi, a separate glam area, and a custom walk-in closet that feels boutique-level. Just minutes to top-rated schools, Rutherford Plaza, and all your go-to spots, this home nails the balance of privacy, design, and location. Its modern living done right. (id:57557)
208 Pelham Street
Lunenburg, Nova Scotia
Nestled in the heart of Lunenburgs historic old town, with expansive harbour views, this beautifully renovated home seamlessly blends old and new. The main level features a spacious central hallway that leads to a living room with original pocket doors that open to the dining room, offering views of the harbour. The kitchen, equipped with handcrafted kitchen cabinets, a stone countertop, a sub-zero refrigerator, a Fisher & Paykel wall oven, and cooktop. A cozy kitchen alcove houses built-in custom cabinets, perfect place for a coffee bar, conveniently located next to sliding garden doors that lead to the expansive south-facing covered verandah. Enjoy the harbour views while dining outdoors, a space where time is well spent. Tucked in off the main hallway is the inviting snug, a perfect spot to curl up with a book at the end of the day. A powder room, complete with thoughtful details, completes the main level. The second level boasts a primary bedroom suite with a walk-in cedar-lined closet, an en-suite bathroom, and sliding doors that lead to a private balcony overlooking the harbour and the golf course. Two guest bedrooms and a full guest bathroom complete this level. The top level offers even more breathtaking views, making it an ideal spot for those who work from home or are artists seeking a creative haven. The lower level is another gem, featuring a large family room, a custom-built-in sauna and steam shower area, a laundry room, a utility room, and a half bath. Sliding double doors lead to the granite patio and the spacious garden area. Conveniently located just a short walk from the town centre, this home offers easy access to shops, the gym, the theatre, cafes, restaurants, and cultural events. Take a virtual tour of this stunning home on Realtor.ca. (id:57557)
227 Silverado Common Sw
Calgary, Alberta
Welcome to this warm and inviting 3 bedroom, 2.5 bathroom end-unit townhome one of the nice unit in the complex to have. This home is filled with natural light big windows, creating a bright and cheerful space.The kitchen is modern and stylish, with granite counters, stainless steel appliances, and a big island—perfect for cooking and gathering. The main floor features a spacious dining area, and a cozy living room with a fireplace.There's a separate den/home office—great for working from home. Upstairs, you'll find three generous bedrooms, including a primary suite with a dual closet and ensuite.You’ll love the attached garage AND a second titled parking stall, plus the home sits beside a peaceful garden courtyard. Just steps from groceries, shops, and everyday conveniences—you may never need to drive for errands again!Located in a quiet, family-friendly neighborhood with easy access to main roads. The complex is beautifully cared for and has very low condo fees.A truly special home waiting for its next chapter. What are you waiting for! BOOK Now while its available (id:57557)
175 Queen Street S
Arran-Elderslie, Ontario
A Substantially improved and Renovated Victorian Gem in the Heritage Village of Paisley. It is complete with coach house garage on a large Double Lot. Upgrades begin on the main floor with a beautiful custom Kitchen that opens into the Dining area and has wonderful natural light as well as a gorgeous chandelier. The Huge Family room features hardwood floors, a custom built in for the tv and or Library and a lovely gas fireplace. Upstairs we find 3 ample bedrooms and a dreamy 4 piece bath with claw foot tub and separate shower. The coach house has 3 large bays with one converted to a retail space and a fully finished loft with kitchenette and full bath. The home was completely rewired and windows replaced approximately 1999. All 3 bathrooms have heated floors. Sellers are motivated to take their next step and Have just done a huge Price adjustment; Serious Buyers required! Open house June 7 1:30 (id:57557)
305 - 5 Dawson Drive
Collingwood, Ontario
Stunning 2 bed, 1 bath townhouse condo, recently renovated top to bottom. Nestled in the mature trees of Cranberry, this home has been thoughtfully updated throughout, creating a turnkey opportunity for the next owner. The main living/kitchen area is highlighted by a new kitchen (2024) and stainless steel appliances (2024), soaring vaulted ceilings, a custom floor to ceiling electric fireplace wall (2024), and access to a large second storey deck, perfect for taking in sunny afternoons and starry evenings. The ground floor features two sizeable bedrooms, a 4-piece bathroom, and a walkout from the primary bedroom to another outdoor seating area. In addition to an abundance of natural daylight, the custom lighting upgrades are a consistent feature through this property. Other recent improvements include a ductless heating/cooling system (2024), hot water tank (2025), baseboard heaters (2024), bathroom (2025), and all new floors and trim (2024). Ideally located in close proximity to everything Collingwood has to offer, and just a few minutes walk to shopping, dining, and Cranberry Golf Course. Book your private showing today! (id:57557)






