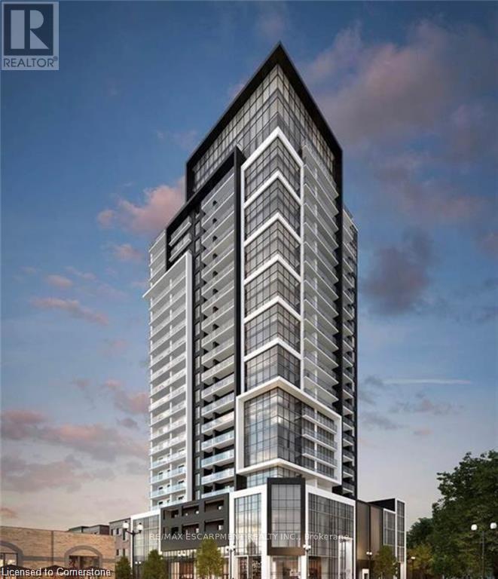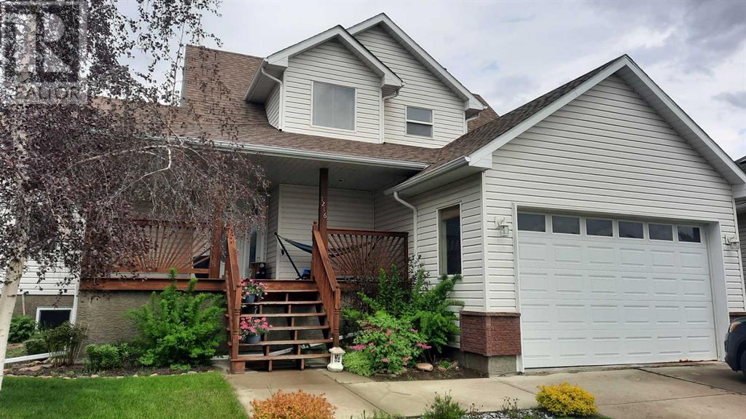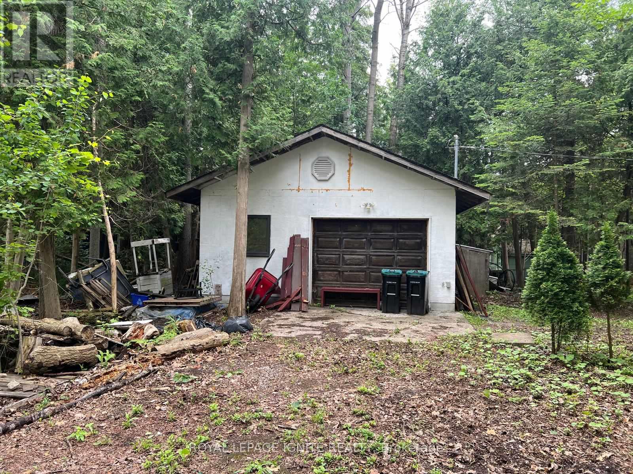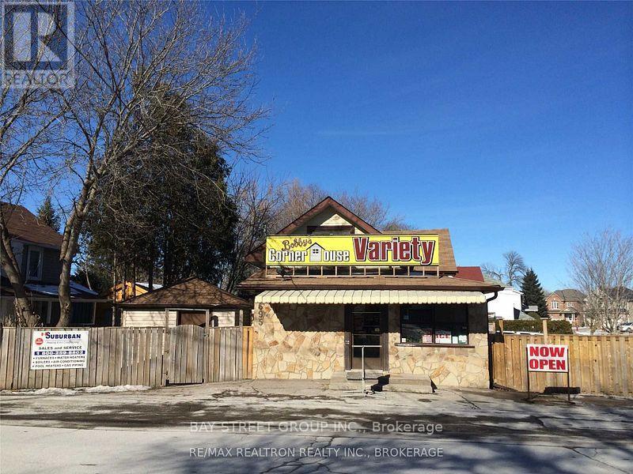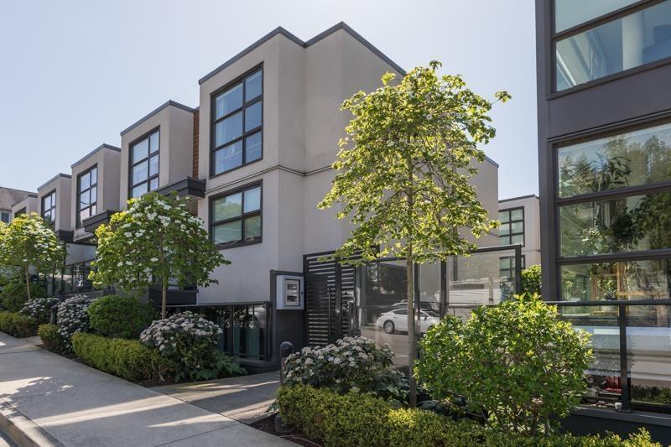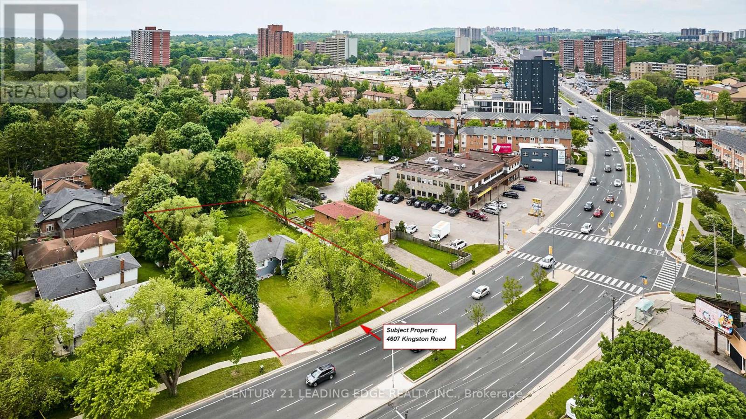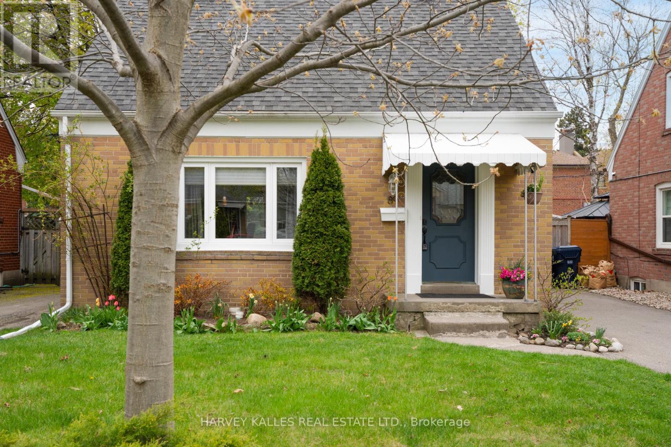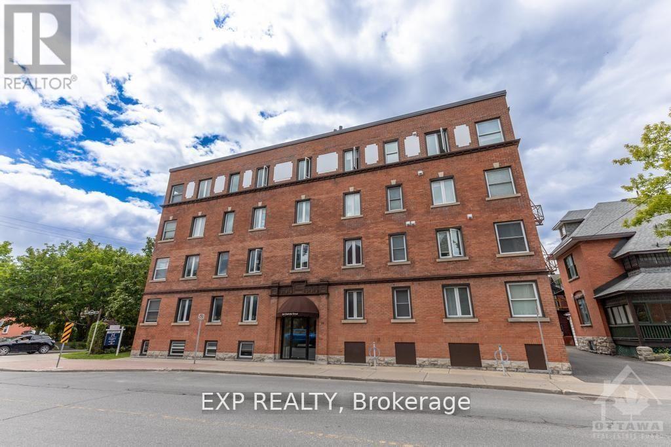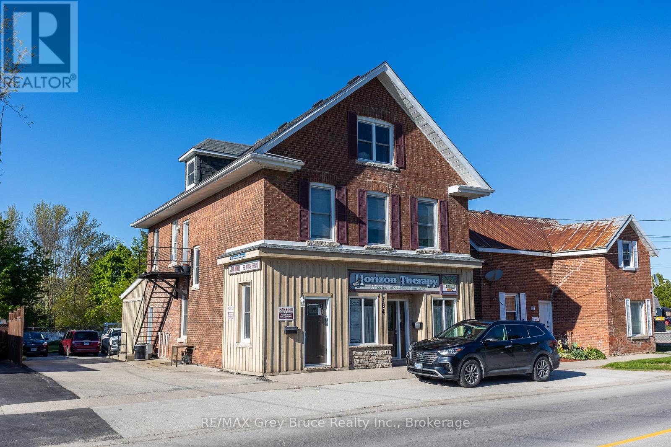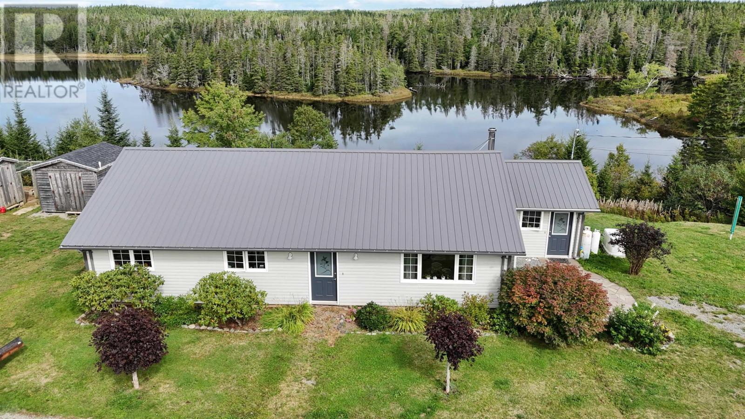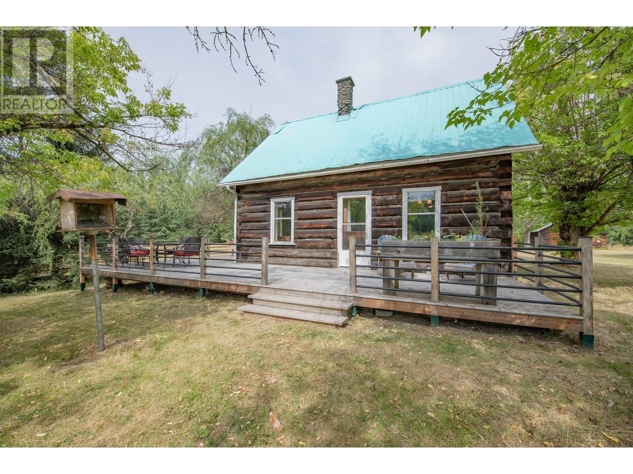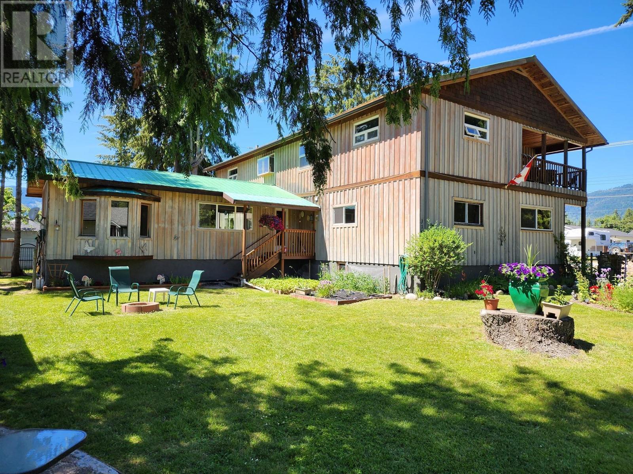188 Foxborough Place
Thames Centre, Ontario
Welcome to this executive, customized home in the family friendly neighborhood in the town of Thorndale. The Modern open concept kitchen with Quartz countertop, white cabinets with black handles, pantry, stainless steel appliances. Boasting over 3100 Square feet above grade living space. This home features 4 Bedrooms & 3.5 bathrooms, Primary bedroom comes with huge W/I closet, 5 pc. En-suite, Open concept living room combined with dinning room. Huge 2nd bedroom with double closets and attached 4 pc bathroom. Other 2 bedrooms also has W/I closets and shared 4 pc. bathroom with modern lights. Other features include convenient 2nd floor laundry. Engineered hardwood floor in the living and family room. Unfinished basement with separate side entrance and big windows. Perfect home for big or small family. Minutes from London Airport. (id:57557)
2304 - 15 Queen Street S
Hamilton, Ontario
Penthouse suite featuring an open concept living space that leads to a 21.5' private outdoor terrace with a panoramic view of iconic architecture and landscapes that include the Hamilton Escarpment to the South, the Hamilton Harbour to the North and the Hamilton Basilica, McMaster University and Cootes Paradise to the West. As the only design of its kind in the building, the "Venetian" offers a uniquely bright and beautiful living space that boasts 9' high ceilings, a large kitchen and stone surfaced island, extra tall cupboards and pantry for abundant storage, a spacious living room, 2 bedrooms, 2 bathrooms including ensuite,a mud/storage room, a Storage Locker and an enclosed parking space. Located at the corner of King Street West and Queen Street South in the prestigious Platinum Condo Development,just minutes from highway access, enjoy building security and access to all close by amenities including Hess Village, Farmer's Market, Theatre, Art Gallery and numerous restaurants in Hamilton's highly acclaimed Food Scene. (id:57557)
508 - 28 Ann Street
Mississauga, Ontario
LUXURY LIVING IN PORT CREDIT. ONE of the LARGEST condos in building! Step inside and discover an open-concept kitchen and living space, ideal for both relaxing and entertaining. This area is truly the heart of the home, framed by panoramic, floor-to-ceiling windows that showcase stunning south-east views. Enjoy the sunshine or city lights from your sofa! The contemporary kitchen showcasing the built-in appliances, and elegant quartz countertops. Both bedrooms are designed for comfort. Retreat to the spacious master bedroom boasting a luxurious ensuite bathroom with a walk-in shower, a sleek vanity, and premium fixtures. Enjoy Westport's finest amenities which include a concierge, lobby lounge, co-working hub, fitness Centre, pet spa, rooftop terrace, & guest suites. Located in the vibrant Port Credit, steps away from trendy cafes, gourmet restaurants, boutique shops, and waterfront trails. Close proximity to Port Credit GO Station, providing quick and convenient travel to downtown Toronto and beyond. (id:57557)
12 Oaklea Boulevard
Brampton, Ontario
Updated, Well Kept 4 Bedroom House With A 3 Bedroom Legal Basement Apartment. Concrete Around The House, Newer Doors And Windows, Updated Kitchen, And Bathrooms. This Home Is Located Close To All Amenities. (id:57557)
1105 - 88 Park Lawn Road
Toronto, Ontario
Live the High Life in South Beach Condos Where Luxury Meets LifestyleWelcome to one of Torontos most coveted waterfront addresses! This award-winning South Beach residence is celebrated for its grand, hotel-inspired lobby and world-class 5-star amenities that redefine luxury living.Perched on a high floor, this rarely available 1,036 sq. ft. corner suite features an expansive 242 sq. ft. private wraparound terrace offering breathtaking panoramic lake views enjoy both sunrise and sunset over lush conservation lands.Inside, you'll find a sleek, modern interior with premium builder upgrades, European-style appliances, and impeccably maintained finishes throughout. The upgraded flooring flows seamlessly from the hallway into the stylish kitchen, enhancing the suites sophisticated appeal.All just minutes to downtown Toronto, Pearson Airport, and the proposed Park Lawn GO station this is city living with a resort-style twist. Don't miss your chance to own a piece of waterfront elegance. The amenities include 2 Gyms, Indoor & Outdoor Pools, Basketball & Squash courts, Sauna, Hot Tub, Steam Room, On Demand Spa (Massage, Physo, Acupuncture), 24/7 Concierge, Theatre, Billiard Room, Private Kitchen, Party Room and Guest Suites. (id:57557)
5512 - 1 Concord Cityplace Way
Toronto, Ontario
Welcome to this stunning 1-bedroom, 1-bathroom suite at Concord Canada HouseTorontos iconic new landmark, perfectly situated next to the CN Tower and Rogers Centre.This thoughtfully designed home offers 502 sq. ft. of interior space plus a generous 43 sq. ft. balcony with breathtaking lake views and ceiling-mounted radiant heaters for year-round enjoyment. The open-concept layout is filled with natural light, creating an inviting space to relax or entertain.Featuring premium finishes and sleek modern design, the suite blends style and functionality.Residents enjoy access to world-class amenities, including the 82nd-floor Sky Lounge, Sky Gym, indoor pool, ice skating rink, touchless car wash, and 24-hour concierge service.Located just steps from Union Station, Scotiabank Arena, the Financial District, waterfront, and the city's best dining, shopping, and entertainmenteverything you need is right outside your door. (id:57557)
105 - 1480 Bishops Gate
Oakville, Ontario
Welcome to elegant and beautiful Ground-Level with approximately 900 plus (sq ft) 1-Bedroom + Den condo in the heart of prestigious Glen Abbey community. The apartment with garden doors open to your own private patio backing onto serene green space. Den used as Second Bedroom With W/I Closet and Door. This sun-filled and specious suite features an open-concept layout with sleek laminate flooring throughout, a spacious kitchen, breakfast bar, pot lights and light features , a large versatile den that easily functions as a second bedroom or home office. In-suite laundry, underground parking, and a locker. Just steps to trails, transit, shopping, restaurants, and the Bronte GO Station. Situated in the Glen Abby area with best rated, high ranking Secondary School (Abbey Park High School). Great Building Amenities, Club House, Party Room and Gym with Sauna and car wash. Plenty Of Visitor Parking. Walking Distance To Plaza. Close To Schools, Shopping And Transport. This is carefree condo living at its best, in a community that both vibrant and peaceful. Ideal for first-time buyers, professionals, or anyone craving a low-maintenance lifestyle surrounded by nature. Apartment rented for $2,365 per month. (id:57557)
1216 1 Avenue Nw
Drumheller, Alberta
Nestled in the sought after Marshall Estates in Midland. This 2 storey home features covered front porch, Great room with high ceilings, gas fireplace with mantle and loads of Natural light. Eat in kitchen with stainless appliance package, pantry and access to back deck, gas BBQ, fenced yard with garden spot and shed. Main floor also features powder room, laundry and primary bedroom with 4pc ensuite and walk in closet. Grand staircase will take you up to 3 generous sized bedrooms, and main bathroom with walk in shower. Downstairs a large Rec rom with built in cabinetry and gas line for 2nd fireplace. 5th bedroom, rough in for bathroom, and good storage. Attached Garage, Detached heated garage and loads off off street parking. With stunning Badlands Views and no neighbours behind, Don't Miss Out ! (id:57557)
2212 22 St Nw
Edmonton, Alberta
Welcome to this stunning 6-BEDROOM home with 3 KITCHENS, located in a quiet Laurel CUL-DE-SAC and offering nearly 4,000 sq ft of living space, including a fully finished basement with a SEPARATE entrance, 2 bedrooms, a 4-piece bath, and a kitchen. A grand double-door entry opens to a bright foyer with soaring ceilings, a metal-railed staircase, and tiled floors. The main floor features a DEN with a full 4-piece bath, a cozy living room with a gas fireplace and custom built-ins, a gourmet kitchen with granite countertops, upgraded white appliances, and a fully equipped SPICE KITCHEN. Upstairs offers 4 spacious bedrooms, including a massive primary suite with a luxurious 5-piece ensuite, a 4-piece bath, and a large bonus room. Additional features include NEW carpet, modern chandeliers, coffered ceiling, closet organizers, 9-ft ceilings, central A/C, and a gas line connection on the deck. Located within walking distance to the Meadows Rec Centre, schools, shopping plaza with quick access to Anthony Henday!! (id:57557)
33 Moore Avenue
Tiny, Ontario
Steps to the Beach & Full of Potential! Located just a short stroll from Woodland Beach, this 0.48-acre lot is zoned Shoreline Residential (SR) and includes a well-kept, insulated 3bedroom cottage, an oversized heated garage, an insulated storage room, and a charming gazebo. As part of the long-established Woodland Cedars Family Cottage Resort, this property complements the adjoining commercial parcel at 1985 Tiny Beaches Rd S. The resort was historically known for its loyal guests and relaxing setting, but has not operated at full potential recently due to personal circumstances. To be sold together with 1985 Tiny Beaches Rd S, offering a total of ~0.83 acres, 8 cottages, and a house ideal for restoring a successful family resort or launching a new vacation rental venture. (id:57557)
1203 12 St
Cold Lake, Alberta
This affordable 3 bedroom, 2 bathroom (1 gutted and ready for completion) home in Cold lake North is close to the marina, the beach, elementary schools and city transit. The open design makes this home bright and airy. Ceramic tile entry, Loft-style dining room, a spacious living room, functional kitchen with eating area and a large pantry with roll out shelves. Lower level has a large recreation room. Single attached garage comes with a pet washing bay/shower area! Outside, the huge private yard is fully fenced with a fire pit and patio. Check it out! (id:57557)
137 Dechene Rd Nw
Edmonton, Alberta
Located in the desirable community of Dechene. This home with a large, parklike yard is located on a cul de sac, a stone’s throw from excellent schooling (K-9) and minutes from the closest high school, transportation and shopping. This SUBSTANTIALLY RENOVATED home is better than when – newer upgrades include: gourmet kitchen with island and granite counter tops, beautifully redone bathrooms, windows, shingles, furnace, attic insulation, central air conditioning, window coverings, sprinkler system and more. There is gleaming hardwood on main (plus upper hallways), crown moldings, a heated garage, etc.! With a total of five bedrooms plus a main floor den, 3 ½ bathrooms, a fully finished basement and more this meticulously kept home is ideal for a family and move in ready. (id:57557)
100 9045 Walnut Grove Drive
Langley, British Columbia
Bridalwoods. Located in Walnut Grove, one of Langley's most sought after neighborhoods. 3 Bedroom, 3 bathroom END UNIT on the quiet side of the complex. Large private patio with access to large green space. Family friendly with James Kennedy Elementary and Walnut Grove Secondary both a block away. Close to Community Centre, tennis courts & transit. New windows last year. Open dining and living area, gas fireplace. Skylight in the bright kitchen & spacious eating area overlooking the green space. Laundry and storage on the main floor. 3 good sized bedrooms. Double shower in the ensuite. Enclosed garage + second spot right out front. Clubhouse and lots of visitor parking. (id:57557)
Autumn Ridge Estates-6 Emma Lane
Lumsden Rm No. 189, Saskatchewan
Escape to tranquil rural living just a short 15-minute drive from Regina in Autumn Ridge Estates located in the RM of Lumsden. Imagine creating your ideal home mere steps away from the picturesque Flowing Springs Golf Greens, where you can bask in the beauty of the expansive prairie skies. Each lot boasts close to 5 acres of land and has been clearly marked for your ease. This beautiful lot is known as 6 Emma Lane, Autumn Ridge Estates. With power and gas already accessible at the property line, building your dream home will be a breeze. Rest assured, the lots are situated above a vast aquifer, ensuring a steady supply of water. As the owner, you will be responsible for the installation and maintenance of your own well and septic system. School bus service is available for children to attend school at Lumsden Elementary or Lumsden High School in French or English programs. Another bonus-Choose your own builder! Don't miss the opportunity to visit Autumn Ridge Estates today and experience the peaceful serenity of country living at its finest. (id:57557)
Autumn Ridge Estates-8 Emma Lane
Lumsden Rm No. 189, Saskatchewan
Escape to tranquil rural living just a short 15-minute drive from Regina in Autumn Ridge Estates located in the RM of Lumsden. Imagine creating your ideal home mere steps away from the picturesque Flowing Springs Golf Greens, where you can bask in the beauty of the expansive prairie skies. Each lot boasts close to 5 acres of land and has been clearly marked for your ease. This beautiful lot is known as 8 Emma Lane, Autumn Ridge Estates. With power and gas already accessible at the property line, building your dream home will be a breeze. Rest assured, the lots are situated above a vast aquifer, ensuring a steady supply of water. As the owner, you will be responsible for the installation and maintenance of your own well and septic system. School bus service is available for children to attend school at Lumsden Elementary or Lumsden High School in French or English programs. Another bonus-Choose your own builder! Don't miss the opportunity to visit Autumn Ridge Estates today and experience the peaceful serenity of country living at its finest. (id:57557)
17 - 4370 Steeles Avenue
Vaughan, Ontario
3 Professional Office... Prime Location on the bustling Steeles Ave West corridor! This second-floor space features a small kitchenette area. The 2nd level, including a reception area. Additionally, there is one washroom. The convenience extends to its proximity to major highways, transit, and commercial centres. Tenant To Verify Zoning, measurement & Other Information.. Gross Lease: Including All Utilities & TMI. Surface parking, TTC surfaceroute access to Hwy's 400, 407 close by. (id:57557)
Bedroom One - 123 Mccabe Crescent
Vaughan, Ontario
Client Remarks One-bedroom, With Closet, Situated In The Highly Coveted Lakeview Estates Neighbourhood. The Shared Kitchen Has Big Window And Walkout To The Sideyard. Washroom Is Shared With The Other Two Roomates. Washer & Dryer Are Shared. Close To Subway Station/Ttc/York U/Park/Louis-Honore Frechette/Super Market. (id:57557)
695 Srigley Street
Newmarket, Ontario
Variety + Beer Store, Entrance on Main Rd, just Across from Public School & Royal Canadian Legion. Convenience Store with Lottery ticket Sales has been Operation For 35+ Years, Little Competition, Steady Traffic, Loyal Customers! Surrounded By Residence, School & Commercial Organization . Commercial VARIETY Lease term 2 Yrs remaining ( $2000/Month+hst).+ 5 Yrs option. Share Hydro And Water With Other Units (Monthly Hydro And Water Cost Is Around $300-$400), Daily Sales Around $1000. Tobacco 60%, 12% Profit, Grocery And Beer 40%, Profit Is Around 30%-35%. Big Lotto Sale Amount. The Buyer and The Buyer's Agent Need to Verify All Information And Do Their Own Due Diligence. (id:57557)
56 Jennings Crescent
Red Deer, Alberta
Bring your family to an ideal home, in a friendly quiet neighborhood. This 4 bedroom home boasts two walk-in closets, 3 full bathrooms(including master ensuite) and two hot water tanks. The living spaces are a combination of openness and smartly designed privacy and built-in wall features to showcase your memories and mementos. The home is accentuated with a gas fireplace, central vac, basement in-floor heating, new dishwasher, ultra-high ceilings, ample storage under the stairs and a large 2-car heated garage. You also have more driveway parking outside, along with new shingles up top, a back yard deck and fence, garden boxes, hottub hook-ups and roomy shed, all backing onto a park and walking trail. The schools are close and the neighbors have been a highlight of living here . Maybe you'll offer to help them out with the snowblower that comes with the home. (id:57557)
17 14820 Buena Vista Avenue
White Rock, British Columbia
Luxury Beachside Living at Newport at West Beach! Discover the best of White Rock in this beautifully appointed 1-bedroom, 1-bathroom condo, ideally located on the quiet side of the sought-after Newport development. This bright and spacious home offers an open-concept layout featuring a high-end kitchen, spa-inspired ensuite with double sinks and an oversized shower. Just steps from the beach, boutique shops, cafés, and the vibrant waterfront lifestyle that makes White Rock so desirable. OPEN HOUSE SAT & SUN 2~4 (id:57557)
4933 49 Street
Camrose, Alberta
Prime City Centre Property in Camrose – Zoned C1 This is an Excellent Opportunity, with a Central Location in the Heart of the Camrose City Centre! A great place to locate your existing business or establish your new business. Features a 3,262sq.ft commercial Building zoned C1 suitable for various/multiple business uses with Easy Customer Access. The building features easy street level access with two front entrances which also allows for additional tenants/business lines if needed. Floor plan offers reception areas, offices, client meeting rooms, 3 bathrooms, flex areas and warehousing/storage. Easy alley access for Parking! This is an Excellent Investment Opportunity or a Great Place For Your Business! (id:57557)
1011 - 50 Town Centre Court
Toronto, Ontario
Discover this move-in-ready 1-bedroom + den condo at 50 Town Centre Court, perfect for young professionals or small families seeking a bright, modern home in a vibrant urban hub. Freshly painted with laminate flooring throughout, this unit boasts a spacious living and dining area bathed in natural light from a beautiful, unobstructed south-facing view, complemented by a stunning open balcony. The open-concept kitchen features a granite countertop, stainless steel appliances, a breakfast bar, and ample storage, ideal for everyday meals or entertaining. The primary bedroom offers a large closet with mirrored doors and floor-to-ceiling windows, while the versatile den can serve as an office, nursery, or spare bedroom. A 3-piece washroom, 1 underground parking spot, and 1 locker add convenience. Enjoy amenities including a 24-hour concierge, party room, ample visitor's parking, and outdoor terrace. Steps from Scarborough Town Centre mall, movies, and dining, with Highway 401 and Confederation Park nearby, this condo offers the best of city living with immediate availability! Some photos have been virtually staged. (id:57557)
32 Donlevy Crescent
Whitby, Ontario
Newly Renovated Spacious Family Home With Fantastic Open Concept Layout On Quite Cres In Desirable North Whitby. Bright Family Room Overlooking Kitchen With Loads Of Cabinets & Under Mount Lighting. Walk Out To Beautiful Deck With Gas Hook Up And Private Fenced Lawn. Master Bedroom With Walk-In Closet And 4Pc Ensuite. Convenient 2nd Flr Laundry With Storage Cupboard. No Carpet in the house. Close To New 407, Sinclair Sec School, Go, Local Transit, Shopping Malls, Mckinny Ctr. ** This is a linked property.** (id:57557)
152 Sailors Landing
Clarington, Ontario
Great Opportunity To Live In 2yrs New Gorgeous & Spacious Three (3) Bedrooms Home. The Town-House Has 2.5 Baths. Located In The Prestigious Lake Breeze Community In Bowmanville. Open Concept Layout, Hardwood Floors On Main Floor. A Combined Eating/Breakfast Area With The Kitchen, Walk Out Main Floor To A Large Backyard Deck. Few Minutes' Drive To 401. (id:57557)
8 - 57 Hedge End Road
Toronto, Ontario
Modern Urban Living with Room to Breathe Stylish 3 storey Condo Townhouse for Sale. This beautifully designed condo townhouse offers the best of both worlds the low-maintenance perks of condo living with the nice layout and private entry of a traditional home. Brand new flooring in living room, Thousands spent in Kitchen renovation, brand new pot lights, Finished basement with family room space and 2 pc washroom. Detached Car garage and nice deck for you to enjoy your BBQ or family time. Close to Hwy 401, schools, public transit, Parks, Hospital and Grocery shopping. (id:57557)
4607 Kingston Road
Toronto, Ontario
This exceptional potential development site in West Hill offers strong value in Scarborough's emergent corridor along Kingston Road. Strategically positioned just south of Kingston Rd, the site enjoys direct access to Highway 401, TTC, GO Transit, and Lake Ontario, placing it at the nexus of urban convenience and lifestyle appeal. The Kingston Rd corridor is undergoing significant transformation, with multiple condo mid-rises and townhome projects in the pipeline .The areas greenfield and infill opportunities are gaining traction due to transit upgrades, growing institutional populations, and widening e-commerce/retail needs along Kingston Road. Guildwood GO Station provides a 25 minute direct service to downtown Toronto and TTC bus services along Kingston, Morningside, and Lawrence ensure easy transit for students, professionals, and residents. Why West Hill...Why Now? West Hill is undergoing a resurgence: Institutional anchors (UTSC & Centennial College) are transforming the area into an education and innovation hub. A growing population of students, faculty, and staff will fuel demand for purpose-built rental, retail, daycare, and services. High-quality green spaces and recreational infrastructure promote desirable lifestyle living. Market fundamentals and momentum point to sustained long-term appreciation get in early on this growth trajectory. This site is primed for a landmark mixed-use project that caters to students, faculty, families, professionals, and seniors alike. Take advantage of exceptional location backed by institutional and recreational anchors in one of Scarborough's fastest-changing corridors. (id:57557)
805 - 2050 Bridletowne Circle
Toronto, Ontario
Location, Location, Location! $$$ New Renovated And Spacious 3 Bedrooms Corner Unit. Updated Kitchen With Quartz Countertops And Breakfast Area. Brand New Appliances. Large Primary Bedroom With Updated Ensuite Washroom And Walk-In Closet. Large Balcony with Open View. Ensuite Laundry And Plenty Of Insuite Locker Room. Security, Outdoor Pool, Gym And Party Room. Minutes To Hwy 401/404, Transit, Schools, Hospital, Shopping Mall, Library, Parks. (id:57557)
Ph26 - 25 Greenview Avenue
Toronto, Ontario
3 Bdr 2 Bath Corner Unit At Luxurious Meridian Building By Tridel. 9" Ceiling. Laminate Thought Out. Bright Se+Sw Exposures W/ Cn Tower View. Open Concept Kitchen W/ Marble Counter Top. Spacious Living/Dining Room And W/O To Balcony. Master Bedroom With 4Pc Ensuite And W/I Closet. Amenities: Indoor Pool, Gym, Party Room, 24/7 Conceirge. Prime Location: Steps To Finch Subway, Ttc & Go. (id:57557)
701 - 863 St. Clair Avenue W
Toronto, Ontario
Welcome to The Monza Condos, where contemporary living meets timeless city charm. This brand-new, north-facing 2-bedroom, 2-bathroom suite offers a stylish open-concept layout and a spacious 166 sq ft private balcony, perfect for relaxing or entertaining. The bright and airy living, dining, and kitchen area is designed for seamless flow, featuring floor-to-ceiling windows that bring in abundant natural light. The modern kitchen includes sleek cabinetry, full-sized stainless steel appliances, and quality finishes throughout. The primary bedroom features a walk-in closet and a private ensuite, while the second bedroom is ideal for guests, a home office, or growing families. Exceptional amenities include a concierge, parcel room, state-of-the-art fitness studio, and a rooftop party room with a beautifully landscaped terrace, BBQs, and sweeping city views. Enjoy the convenience of living steps from top-rated schools, parks, transit, shopping, and dining in a vibrant, connected community that blends modern lifestyle with established urban comfort. (id:57557)
4801 - 3 Concord Cityplace Way
Toronto, Ontario
Brand New Luxury Condo at Concord Canada House Toronto Downtowns Newest Landmark Next to the CN Tower and Rogers Centre. This stunning 1-bedroom west-facing unit offers 492 sq. ft. of refined interior living space, complemented by a spacious 108 sq. ft. heated balcony for year-round enjoyment. Enjoy world-class amenities including an 82nd-floor Sky Lounge, indoor swimming pool, ice skating rink, and more. Located in an unbeatable downtown location just steps to the CN Tower, Rogers Centre, Scotiabank Arena, Union Station, the Financial District, waterfront, top-tier dining, entertainment, and premier shoppingall right at your doorstep. (id:57557)
5102 - 42 Charles Street E
Toronto, Ontario
Welcome to suite 5012, part of the Signature Penthouse Collection at the exquisitely designed Casa II. This rare 3-bedroom, 2.5-bathroom premium southwest corner suite showcases breathtaking, unobstructed panoramic views and over 1,600 sq ft of luxurious living space. Located on the highest floor where the coveted "Azure" floor plan was released, this corner suite offers four balcony walkouts and dramatic southwest floor-to-ceiling windows that maximize natural light and beautiful city views. The expansive 443 sq ft private wraparound balcony is equipped with a gas BBQ hookup (BBQ included!), perfect for entertaining or enjoying tranquil cityscapes. Inside, indulge in curated upgrades including luxury Gaggenau kitchen appliances and refined countertops paired with a seamlessly matching backsplash, a custom tile basketweave entry, automated blinds for convenience, and custom California Closets in every bedroom to elevate organization. The living area invites relaxation with a sleek fireplace, while the primary bedroom includes a wall-mounted TV for your convenience. The versatile third bedroom is cleverly designed with a sleek hydraulic desk that effortlessly converts into a bed without clearing the desktop -ideal for guests or a home office. Storage challenges are solved with a one-of-a-kind, fully private locker room created by combining three storage lockers into one secure, fob-accessible space, unique only to this residence. Plus, enjoy a premium parking spot on P2, reserved for penthouse residents. Experience sophisticated urban living steps from the vibrant Yonge-Bloor and Yorkville area, the University of Toronto, and quick access to subway transit. Casa II amenities include concierge service, a modern gym, a rooftop lounge and pool area, and elegant common spaces designed for your lifestyle. This exceptional suite blends luxury, convenience, and style in one of Toronto's most coveted neighbourhoods. Don't miss this exclusive penthouse like no other. (id:57557)
2603 - 290 Adelaide Street W
Toronto, Ontario
Live in the Heart of Toronto's entertainment/Financial district. Close to iconic Landmarks, Shopping and best Restaurants! Luxury Studio unit with Floor to Ceiling Windows, Open Concept and Large Bathroom. A beautiful West facing unit with Balcony to enjoy to lake view. 24 Hours concierge, Pool & Hot Tub and Gym Etc. Don't miss this chance to live in the hottest boutique building of the area with everything just steps from your door. (id:57557)
89 Charleswood Drive
Toronto, Ontario
Priced to Sell! Detached Home with Income Potential in Clanton Park. 89 Charleswood offers a fresh opportunity to secure a turn-key home on a 40 x 125 ft lot in one of North York's most connected neighbourhoods. This bright, 2-bedroom, 3-bathroom detached home blends timeless charm with functional upgrades and in-law suite potential now offered at an adjusted price. The main floor features an inviting living space with hardwood floors, pot lights, and a picture window that fills the home with natural light. A thoughtfully designed kitchen boasts quartz counters, stainless steel appliances, and ceramic flooring. The dedicated dining area leads directly to the fully fenced backyard via a new walkout door, thoughtfully created in 2020 by converting the original window providing seamless indoor-outdoor flow. Upstairs, the primary bedroom includes a walk-in closet and large windows. A second spacious bedroom and a modern 4-piece bath complete the upper level, all finished in hardwood. The finished lower level renovated in 2021 and accessed via a separate side entrance offers excellent in-law or guest suite potential. It includes a full kitchen with quartz countertops, vinyl plank flooring, 3-piece bath, and ample living space. Enjoy private parking for up to four vehicles and a sunny, south-facing backyard with a newer deck (2020), natural gas BBQ hookup, and a newer gazebo (2024). Ideally located near Wilson and Bathurst, you're minutes to TTC, Highway 401, Yorkdale Mall, Earl Bales Park, and excellent schools. Walk to transit, parks, community centres, and daily conveniences. *Pre-listing home inspection available upon request. (id:57557)
#505 - 10 Queens Quay W
Toronto, Ontario
Welcome to the World Trade Centre where Downtown Toronto meets the Harbourfront. A south-facing, 2+1 Bedroom, 2-Bath unit with a lovely functional layout. Open concept entertainment area with picturesque views. Enjoy the benefits of resort living with amazing amenities that include indoor/outdoor pools, large gym and sauna, squash, theatre room. Prime location. Walk to entertainment, shops, restaurants, Scotiabank Arena, St Lawrence Market with Island Ferry at your doorstep. All utilities are included in the maintenance fee. 1 Parking and 1 locker. (id:57557)
2002 - 5791 Yonge Street
Toronto, Ontario
Large Sun Filled Corner Unit with Unobstructed South West Views in the Heart of North York. Beautifully Maintained, Spacious 2 Bedroom in Split Plan Design, with a Large Den that can be used as 3rd Bedroom. Bright and Sunny with floor-to-ceiling windows. Move In Condition! Large primary bedroom with 4 pc en-suite. Den is separate room with door & large corner window, fits double-bed. Open Concept kitchen, good storage, granite counters, breakfast bar. Nicely laid out open concept living space. Balcony is a beautiful oasis, enjoy South-west view with gorgeous sunsets. Conveniently located steps to subway, shops, restaurants. Top notch building amenities include 24 hr concierge, fitness room, theater room, games room, pool & sauna, grassy courtyard with BBQs including dining & sitting areas. Party room & guest suites available. Visitor parking. Almost 1000 sq/ft of living space. Fantastic Location, Next to Finch Subway Station, Viva/Yrt Bus Terminal and Go Bus Station. Close to everything! Family and Pet Friendly Building. Short Drive to 401/DVP/407. This Location has it all! (id:57557)
319 Menorca Drive
Ottawa, Ontario
Beautiful and cozy two-bedroom townhome available for rent! This home offers a modern open-concept kitchen and patio doors that lead to a spacious balcony perfect for entertaining. Ideally located close to shopping malls, grocery stores, restaurants, and other amenities, with easy highway access. Tenant pays utilities. Available starting Sep-1, 2025. Photos were taken before tenants moved in. (id:57557)
1 - 244 Charlotte Street
Ottawa, Ontario
Welcome to this beautiful and large condo unit that boasts 2 bedrooms, 2 full bathrooms, one parking space, storage locker & in-unit laundry. Located in the very popular Sandy Hill neighborhood, you are within walking distance to the Rideau River, Ottawa University and the Byward market. The kitchen provides an ample amount of cupboard & countertop space and includes a dishwasher. The large living and dinning areas include a beautiful wood fireplace and are perfect spaces for entertaining (yes you have space to entertain your guests in this condo). The primary bedroom includes a full ensuite with a beautiful glass door shower & walk-in closet. The generous sized second bedroom can be very versatile and is perfect for a large home office or guest bedroom as it is situated right next to the 2nd full bathroom. Don't miss out to on the opportunity to own an exceptionally large condo unit in Sandy Hill. (id:57557)
13018 Armstrong Avenue
Summerland, British Columbia
Immaculate and ready to enjoy! This home is an excellent opportunity for those looking for an extremely well maintained 4 bedroom, 3 bathroom home within walking distance to schools, shopping and recreation. The windows, roof and hot water tank were recently upgraded, and the fireplace and ductless heat pumps are awesome features for heating/cooling. The lovely yard is landscaped with entertainment areas, raised garden boxes and offers underground irrigation with lots of parking available onsite. Also, as a long term investment - the property has been designated for high density in downtown core of Summerland - which may eventually suit a developer well! Simplicity, convenience and assured future potential is all found here! (id:57557)
1525 Westside Road S Unit# 54
Kelowna, British Columbia
Welcome to #54 in the sought-after Westpoint MHP. This well-maintained and updated home offers 924 sq. ft. of cozy and functional living space, featuring 2 bedrooms and 1.5 bathrooms. The bright layout is filled with natural light, enhanced by skylights that make the space feel even more airy and inviting. The kitchen is well-appointed with ample cabinetry and modern appliances, making it perfect for everyday living. The primary bedroom offers privacy and convenience with its own ensuite bathroom. The second bedroom is versatile and can be used as a bedroom or a home office, depending on your needs.This home also boasts recent upgrades, including a recently replaced roof and a brand-new hot water tank, adding extra value and peace of mind. Outside, you’ll find one of the largest yards in the area, complete with a fenced area—ideal for pets! Additionally, there is a shed, lots of room to garden, no neighbors behind, plenty of space for entertaining, and parking for three vehicles.This family- and pet-friendly park (2 pets, no aggressive dogs, with approval) has a pad fee of $575/month. Located just minutes from schools, shopping, and outdoor recreation, this property is a fantastic opportunity for downsizers, first-time buyers, or those seeking affordable living in a prime location. (id:57557)
7 Erie Avenue Unit# 515
Brantford, Ontario
Nestled in a beautiful area next to Earl Haig Family Park, Brantford & District Civic Centre and the Grand River. This one bed one den unit boasts a fantastic view that is conveniently located by the Fresh CO plaza. (id:57557)
784 16th Street E
Owen Sound, Ontario
Looking for a solid real estate investment in a prime location? This well-maintained standalone property offers C3 zoning, allowing for both commercial and residential use. Ideally located in one of Owen Sounds most desirable areas, its close to all amenities including shopping , restaurants, schools, parks, hospital and more. This charming century building offers approximately 3000 sq ft that has been meticulously updated while preserving its original character.The main ground floor level features a welcoming reception area, one private office, three treatment rooms, two washrooms, laundry room, and storage space - ideal for a wide range of business or wellness uses. The property is in excellent condition, with thoughtful upgrades throughout. Additional highlights include natural gas forced air heating, central air conditioning, and two separate hydro meters.In addition, a private entrance on the main floor leads to a spacious two-level ,3 bedroom, 2 bath apartment that offers an exceptional living space or rental opportunity. It features two spacious bedrooms on the second floor and a large master with ensuite on the third level. The unit also boasts abundant natural light , an updated kitchen, formal dining room, generous living room, and tasteful finishes throughout.The full dry basement is ideal for storage ~ an excellent bonus space accessed by a separate entrance. Parking is convenient with five dedicated spots at the rear of the building, plus ample street parking nearby. Whether you're looking to invest in both units, or live in the upper apartment while operating your business below, this flexible and thoughtfully designed property is full of potential. Don't miss this unique opportunity at a compelling price! (id:57557)
37 Kenneth Fried Place
New Dundee, Ontario
Welcome to a rare opportunity on Kenneth Fried Place, New Dundee’s most sought-after and quiet cul-de-sac. This beautifully upgraded 2-storey, 4-bedroom home blends modern luxury with timeless charm, backing onto mature trees and peaceful greenspace. Just steps from New Dundee Public School - one of Ontario’s top-ranked elementary schools with a flawless Fraser Institute score of 10 - this is the ideal setting for family life. The main floor offers a bright, flowing layout perfect for daily living and entertaining, with a functional kitchen that opens to a large deck (with gas BBQ line) and scenic backyard. Upstairs features four spacious bedrooms with rich hickory hardwood flooring (2022). The primary suite includes the added comfort of heated floors. The custom re-imagined staircase dazzles with detailed railings and the plush carpet runner adds refined character. California shutters throughout provide timeless elegance and light control. Additional recent updates include a high-efficiency furnace (2021), and a new driveway (2022). The partially finished basement impresses with lofty 9-foot ceilings, large light-filled windows, and rough-ins for a gas fireplace and bathroom - ready for future expansion. A dedicated home office adds convenience for uninterrupted work or study. In a warm, close-knit community where kids ride bikes freely and neighbours know each other by name, this move-in-ready home offers small-town living at its finest. Best of all, you’re only 2 km’s to Kitchener, and a 10-minute drive to the 401. A rare chance to own a forever home in New Dundee’s most cherished neighbourhood. Please enjoy the virtual tour and detailed floorplans. Don't hesitate on this one, contact your Realtor to schedule a private viewing today. Welcome Home! (id:57557)
308 - 2 Anchorage Crescent
Collingwood, Ontario
Seasonal rental available for Summer, Fall & Ski seasons! Fully Furnished, in Popular Wyldewood Cove 1 Bedroom, 1 Bath Condo, on the shores of Georgian Bay. Year round Outdoor saltwater pool, laundry within unit, assigned parking space. Nicely furnished with contemporary fare, Large Screen Roku TV in living room & gas fireplace, sofa folds out into bed for extra guests, kitchen fully equipped. Views of Mountains from covered porch. Convenient location, minutes to golfing, trails & Collingwood's great shops & restaurants. Lease payment in full upon acceptance. Utilities in addition to rental rate. Deposit, References, & Insurance required. No Pets, No Smoking. (id:57557)
608, 562 Seton Circle Se
Calgary, Alberta
Welcome to The Fen by Rohit Homes, a beautifully designed 1,317 square foot townhome located in the heart of Seton, Calgary’s vibrant and award-winning urban community. This move-in ready home offers immediate possession and features mountain views, adding to its appeal. With 3 spacious bedrooms, 2.5 bathrooms, and a single attached garage, this home is perfect for families, professionals, or anyone looking for stylish and low-maintenance living. As one of the final opportunities to purchase in this sought-after townhome project, The Fen stands out with its Neoclassical Revival interior palette. Thoughtful details like custom lighting, designer mirrors, and coordinated finishes create a cohesive and polished look throughout. The main floor offers a bright and functional layout with a well-appointed kitchen that flows into the open dining and living areas. A private balcony provides the perfect spot to enjoy your morning coffee or take in the mountain views. Upstairs, the primary suite includes a walk-in closet, a full ensuite, and access to a second private balcony. Two additional bedrooms, a full bathroom, and upper-level laundry add everyday comfort and convenience. Seton is known as the Heart of the South and offers an unmatched lifestyle. With shopping, dining, the South Health Campus, and the world’s largest YMCA just moments away, everything you need is close by. The community also features an established high school and more schools planned, making it a future-ready neighbourhood designed for modern living. This is one of the last opportunities to own a thoughtfully designed townhome in one of Calgary’s most dynamic and connected communities. (id:57557)
1757 St Peters Fourchu Road
Grand River, Nova Scotia
A rare and remarkable find! 75 acres of pristine land with two peninsulas and approx. 4,900 feet of water frontage on Black River Pond, with access to the Grand River. Once part of a silviculture program, the property has been selectively and professionally thinned, now showcasing a beautiful mixed forest. Tucked into this natural setting is a cozy home with an open-concept kitchen and living area offering stunning views of the water. A large, two-story barn-style garage serves as a workshop and storage space, with potential to convert the upper level into a guest suite. The building is wired and heated for year-round use. Perfect for anglers, hunters, and nature lovers, this property offers total privacy just 20 minutes from the lovely town of St. Peter's. The town has all daily essentials, local dining, and popular summer festivals. Just a short drive away is the mouth of the River, on the ocean, the Bras d'Or and Point Michaud Beach, famous for its waves and ideal for long walks. (id:57557)
101, 2231 Mahogany Boulevard Se
Calgary, Alberta
Lake Living in Mahogany is the dream but we kick it up a notch when living at Westman Village ~ Experience elevated, resort-style living in the heart of Westman Village with this beautifully appointed 2-bedroom, 2-bathroom main floor corner air conditioned unit. Perfectly positioned just steps from the adjacent West Beach and the Mahogany boardwalk, this rare offering blends luxury, comfort, and an unbeatable location within one of Calgary’s most amenity-rich lake communities. ~ Spanning 1040 sq ft, this air-conditioned home features 9-foot ceilings, wide-plank luxury vinyl flooring, and an abundance of natural light thanks to its corner-unit layout and additional windows throughout. The modern kitchen showcases sleek cabinetry, quartz countertops, and a stylish neutral colour palette that flows seamlessly into the bright and open living area.From both the living room and the expansive patio, enjoy subtle views of Mahogany Lake and beautifully landscaped courtyard gardens. The oversized, private patio is large and semi private — an ideal extension of your living space, complete with privacy glass and lush greenery, perfect for morning coffee, dining al fresco, or relaxing in the sun.The oversized primary suite is a true retreat, featuring ample space for a sitting area or workspace, custom closets with built-in organizers, and a private 3-piece ensuite with modern fixtures and finishes. The spacious second bedroom includes a walk-in closet and a large window, with easy access to the second full 4-piece bathroom—ideal for guests or flexible use. Additional conveniences include in-suite laundry and a large in-suite storage room. AND you have a separate Storage Locker (rare) purchased from developer. This home also includes a titled underground parking stall and access to Westman Village’s world-class amenities. The 40,000+ sq ft Village Centre offers a lifestyle unlike any other, including a fitness facility, indoor pool, walking track, golf simulator, gymnasium , wine room, library, art studio, and more. Residents also enjoy a dog wash, car wash bay, guest suites, and 24-hour on-site security.But what truly sets this location apart is its immediate proximity to West Beach—with sandy shores, lake access, and endless recreational opportunities just out your front door. Within the village, you’re steps from boutique retail, a full-service pharmacy, and some of Calgary’s best dining: enjoy brunch at Diner Deluxe, fine dining at Chairman’s Steakhouse, cocktails and live music at Alvin’s Jazz Club, or a casual night out at Mash. Start your mornings with Analog Coffee, located just around the corner.This is your opportunity to enjoy the best of lake living with all the benefits of a low-maintenance, lock-and-leave lifestyle. Book your private showing today and discover how life at Westman Village truly feels like a resort—every single day. (id:57557)
735 Highway 6 Highway
Cherryville, British Columbia
Welcome to your country retreat! This well-built, three-story cabin is nestled on 9.31 acres of pristine, useable land. The property offers serene country living with picturesque views, and a seasonal pond where you can relax to the sound of frogs during the summer months. The main floor features a spacious kitchen with a wall oven, electric stovetop, and charming country views. The open layout flows into the dining room, perfect for family gatherings. Cozy up in the living room by the wood stove during the winter months. The bathroom includes a relaxing soaker tub, and the generously sized laundry room adds convenience. Upstairs, you’ll find two good-sized bedrooms, each offering lovely views of the countryside. The versatile basement is a true bonus, boasting a studio suite, perfect for guests or additional income, a wine cellar for your collection, and an additional wood burner for extra comfort. Practical updates include a reliable dug well, a septic system redone approximately 10 years ago, and a durable metal roof. This cabin has previously served as a rental for tree planters and heli-skiers, offering excellent income potential. Whether you're seeking a peaceful retreat or an investment opportunity, this property has it all! Don't miss out on this gem! (id:57557)
316 3rd Nw Avenue
Nakusp, British Columbia
Beautiful corner lot, plenty of space, ""Move In Ready""!! Zoning is R3 (multi family). It's perfect for your family, and there's plenty of room for extended family too, or potential rental income! 100' x 115' lot, over 2300 sq. ft. finished living space on the main floor, and over 2000 sq. ft. on the upper level, plus the unfinished basement. The main floor has been renovated including flooring, fixtures, appliances, and a totally awesome 'dream' kitchen that anyone would enjoy cooking in! It is designed with 23 soft close pull-out drawers for easy access and easy reach - 'no more cluttered cupboards, no need for standing on stools to get to the top cupboard'. 4 bedrooms, large dining area, 3 bathrooms, laundry room with a big laundry sink, and the comfortable living room with original hardwood floors, complete the main floor. The upper level is a legal suite with separate access. This could work for extended family members, mom and dad, or maybe a mortgage helper. Spacious kitchen/dining area, cozy living room, 3 bedrooms, full bath/laundry, plus a balcony overlooking the front yard. The basement is perfect for storing seasonal items, and has workshop space as well or could be a possible rec room! All appliances, plus upstairs suite furnishings included! Private backyard space to soak in the hot tub and relax, plus 2 front sitting areas with trees for shade. Gardens filled with perennials, berries, and small vegie garden too! Close to schools, and all amenities. (id:57557)


