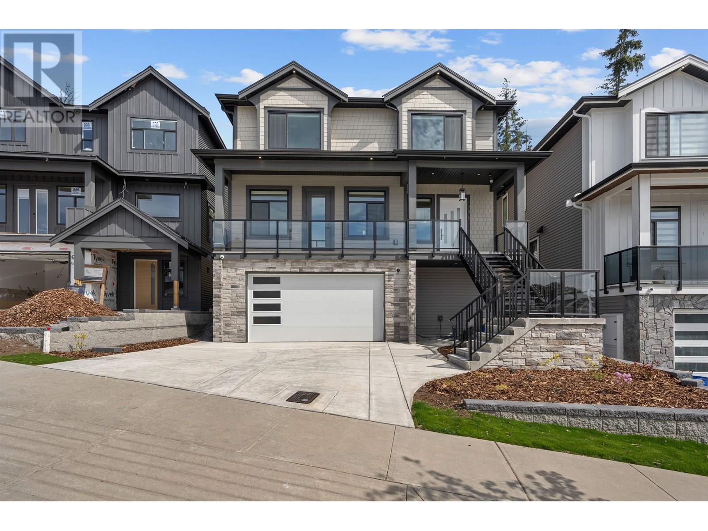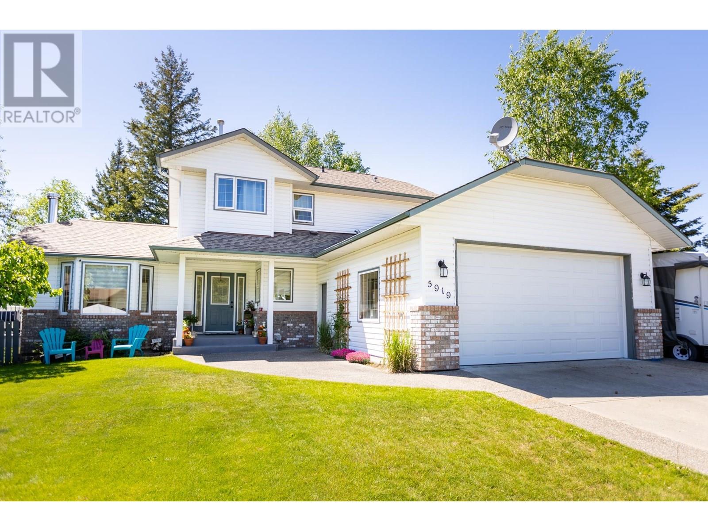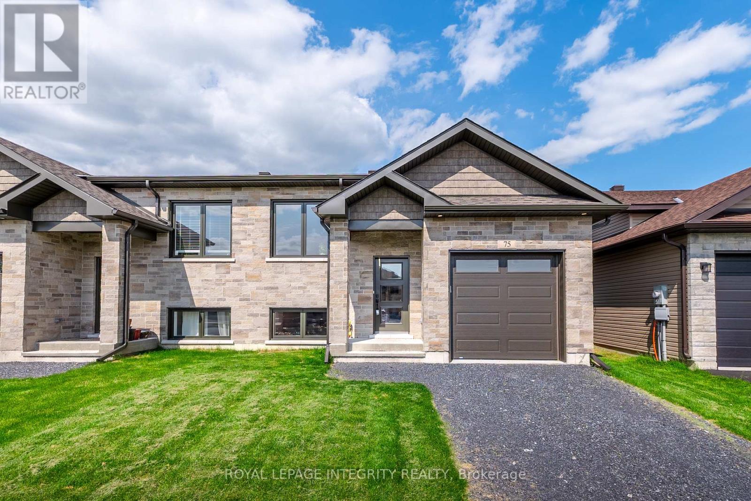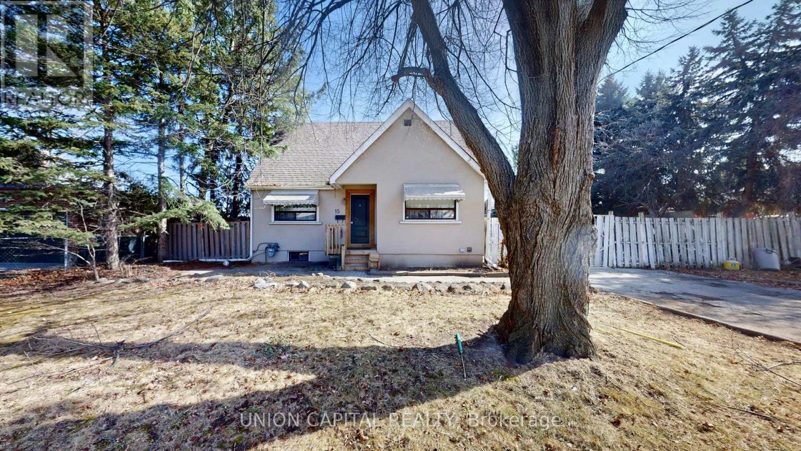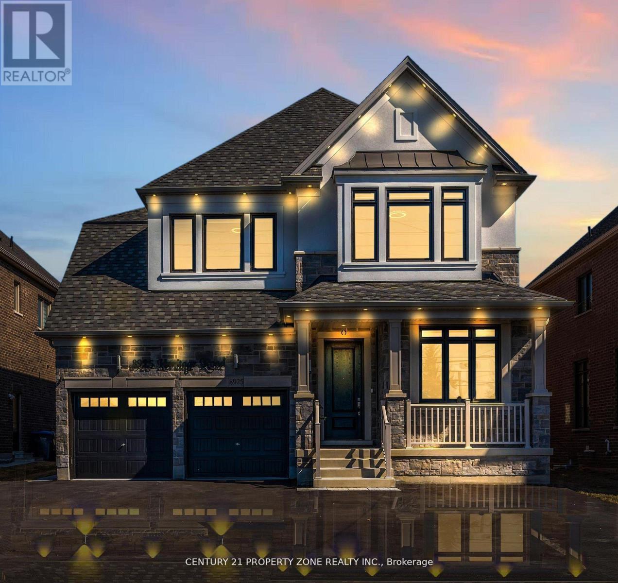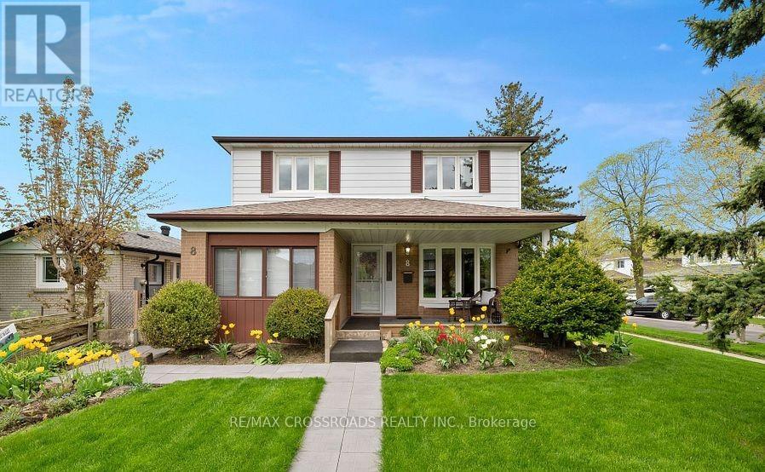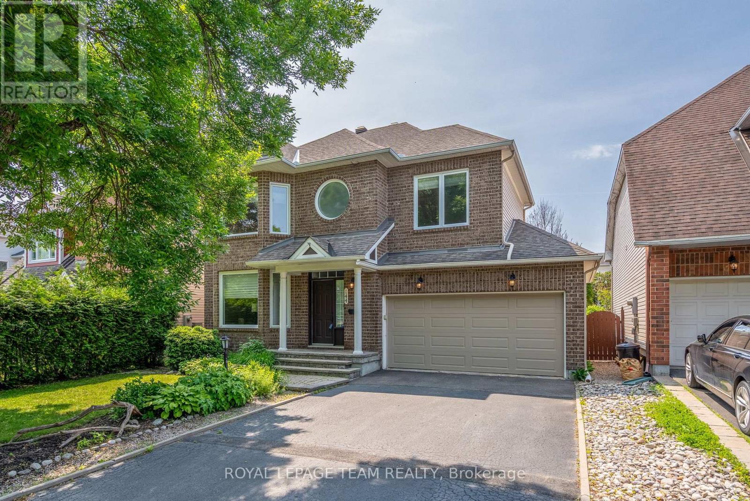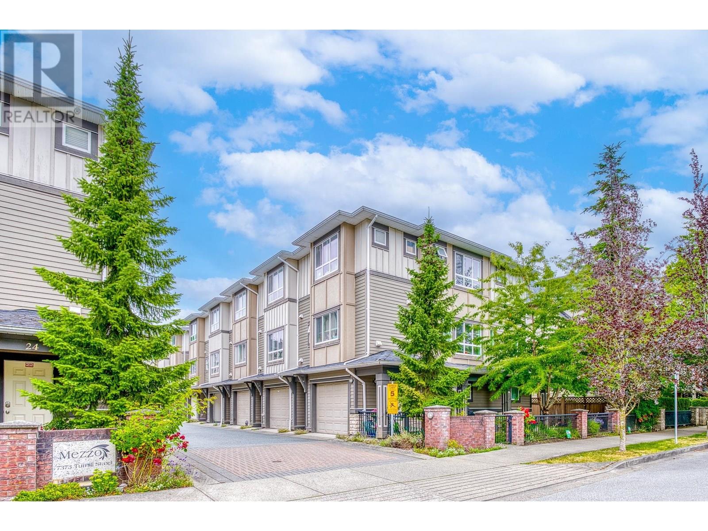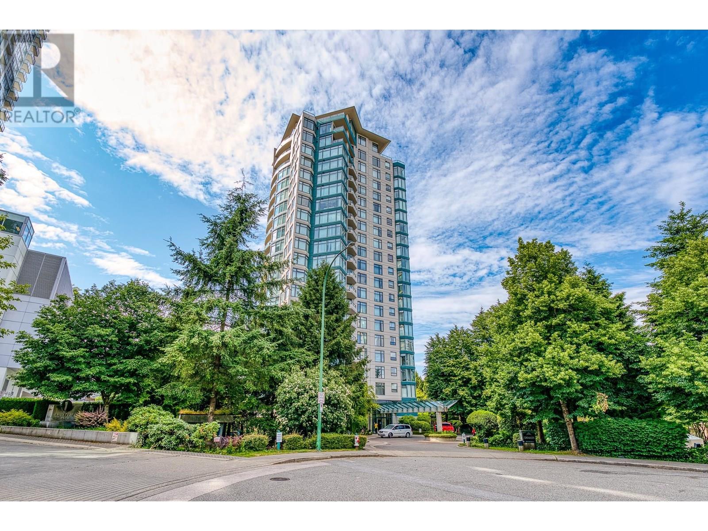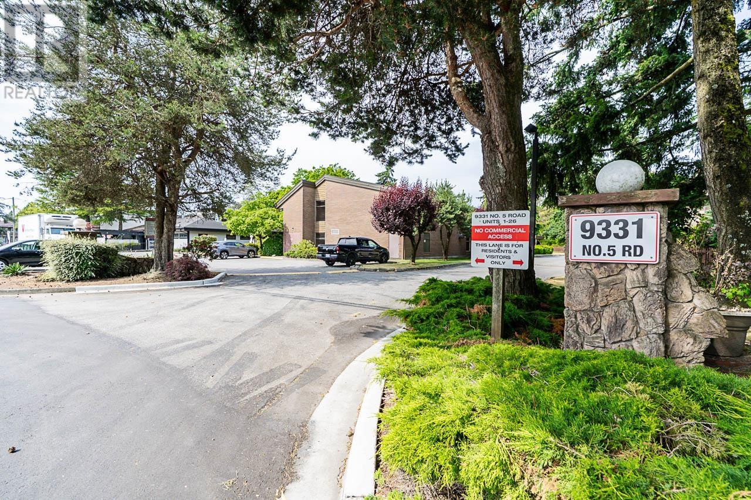2407, 522 Cranford Drive Se
Calgary, Alberta
Welcome to this beautiful top-floor apartment located in the desirable, family-friendly community of Cranston in South Calgary! This well-maintained unit features 2 spacious bedrooms, 2 full bathrooms, a private balcony, and a titled underground parking stall. Enjoy peace and privacy with no neighbors above, along with access to scenic walking paths, parks, and amenities that make Cranston a perfect place to call home. Ideal for first-time buyers, investors, or anyone looking to enjoy a vibrant and welcoming neighborhood! (id:57557)
3 Belgian Court
Cochrane, Alberta
** Open House at Greystone showhome - 498 River Ave, Cochrane - July 11th 1-4pm and July 12th 12-3pm ** Welcome to The Willow by Rohit! This stunning home offers an open-concept living space designed for modern living. The spacious living room that seamlessly flows into the kitchen and dining area—perfect for entertaining or everyday family life. The kitchen features a walk-through pantry for easy access and additional storage. The double attached garage provides convenience and direct entry into the home through the mudroom. Upstairs, you'll find the luxurious primary bedroom, offering a peaceful retreat. Just down the hall, there’s a versatile office space, ideal for working from home. The upper floor also includes a spacious laundry room, plus two additional bedrooms, perfect for family or guests. The unfinished basement presents an excellent opportunity to customize the space to your liking, whether you envision a home gym, theater room, or additional living area. Experience the perfect blend of style, function, and comfort in The Willow—your new dream home! (id:57557)
44 Granlea Place Sw
Calgary, Alberta
Rare Opportunity in Prime Glendale Location – Fully Upgraded 5-Bedroom Home! Welcome to this exceptional, never-before-listed home, perfectly positioned in one of Glendales most desirable cul-de-sacs. Overlooking a beautiful green space and park, this rare gem offers just over 1,200 square feet of thoughtfully designed living space with a total of five bedrooms and two and a half bathrooms, including a private ensuite in the spacious primary bedroom. Inside, the home has been fully transformed with modern upgrades throughout. The main floor features an open-concept layout, where the kitchen takes center stage with custom maple cabinetry, high-end KitchenAid stainless steel appliances, and cleverly integrated hidden storage through the kitchen and the dining area. Natural light fills the home thanks to new bay windows and triple-pane steel windows that cantilever and open fully, with built-in blinds on the upper level for added convenience and privacy. Upstairs you'll find three bedrooms, while the lower level has been fully renovated and includes two additional bedrooms. The basement boasts new luxury vinyl plank flooring over cork underlay, insulated walls and ceilings for superior soundproofing, and the same high-end triple-pane windows as the main floor. Every room in the home features dimmable lighting with modern dimmer switches, creating a warm and customizable ambiance throughout. Over the years, the property has seen numerous upgrades including a brand-new exterior with a stunning combination of stone and Hardie board siding, 50-year shingles, professional landscaping, and exposed aggregate concrete walkways. The detached 22x22 double garage is a standout feature, complete with a gas heater and a designated workshop space—perfect for projects or extra storage. The beautifully landscaped backyard includes built-in flower beds and a fully constructed shed for additional storage, as well as brand new fencing around the home. Comfort and functionality are top of mind with a dual-furnace system, water softener and a commercial-sized hot water tank ensuring efficiency and consistent performance. Located just minutes from the 45th Street C-Train Station, Westbrook Mall, Westhills Shopping Centre, major highways, and a variety of schools and amenities, this home offers the perfect balance of tranquility and convenience. Don’t miss this rare opportunity to own a fully upgraded home in one of Glendale’s most picturesque and well-connected neighborhoods. (id:57557)
229 Cobblestone Gate
Airdrie, Alberta
Welcome to this beautifully designed Talo model townhome by Rohit Homes, nestled in the dynamic and fast-growing community of Cobblestone in Airdrie. This middle unit in a modern 4-plex offers the perfect blend of style, functionality, and value—ideal for families, first-time buyers, or anyone looking to downsize without sacrificing space.Boasting 1,520 sq ft above grade, this home features 3 bedrooms, 2.5 bathrooms, and a smart, open-concept layout. The main floor impresses with 9' ceilings and a seamless flow between the kitchen, dining, and living areas—perfect for both everyday living and entertaining. The contemporary kitchen shines with quartz countertops, a central island, and designer cabinetry, offering plenty of prep space and casual dining options.Upstairs, you'll find a spacious primary suite with a private ensuite, two additional bedrooms, and a conveniently located laundry room. The unfinished basement is a blank canvas, offering endless possibilities—whether you're dreaming of a home gym, media room, or additional bedrooms.A rear parking pad adds everyday ease while maintaining the clean, modern curb appeal. Located in vibrant Cobblestone, this home provides quick access to schools, parks, shopping, and major routes—making commuting to Calgary or escaping to the mountains a breeze.Don’t miss your opportunity to own this thoughtfully crafted, low-maintenance home in one of Airdrie’s most exciting new communities—book your showing today! (id:57557)
13576 Birdtail Drive
Maple Ridge, British Columbia
Welcome to Silver Ridge West, a home built by SDV Construction. Sitting on a 4,064 sq.ft lot this 6 bedroom, 4.5 bathroom home is a total of 3,571 sq.ft. Enjoy the mountain view from the large patio off the front of the home. Featuring an open floor plan, with a spice kitchen, large great room and living room. Upstairs, the master bedroom features a covered deck off the rear of the home and a spacious ensuite bathroom and walk in closet. Each bedroom upstairs has their own access to a bathroom. In the basement a 700 sq.ft two bedroom legal suite awaits as well as the two garage. Please inquire for more information. (id:57557)
4 Northumberland Street
Toronto, Ontario
Step Into This Beautifully Renovated Detached Home Offering Style, Functionality & Versatile Living Across 3 Finished Levels Including A Basement In-Law Suite With Separate Kitchen & Laundry *Featuring Modern Upgrades Throughout, Including 2021 Renovations With New Roof, Tankless Water Heater, Three Renovated Kitchens & Bathrooms, And New Flooring On All Levels *Enjoy The Bright, Open Kitchen With Walkout To A Fully Fenced Backyard Oasis Completed In 2022 With New Concrete & Privacy FencePerfect For Outdoor Entertaining *The Finished Attic Offers A Flexible Bonus Space While The Detached Garage Adds Extra Storage & Parking Convenience *Freshly Painted In June 2025 *This Move-In Ready Home Is Ideally Located Near Schools, Parks, And Everyday Amenities! (id:57557)
15 Ashurst Crescent
Brampton, Ontario
Welcome to this beautifully 4-bedroom, 4-washroom detached home (Link Home-linked on one side at the basement foundation), ideally located in a highly sought-after neighborhood! Featuring excellent curb appeal with a wide driveway and a 1.5-car garage, this home offers a functional and family-friendly layout. The upper level boasts 4 spacious bedrooms, including a primary retreat complete with His & Hers closets and a private 3-piece ensuite. Enjoy modern laminate flooring throughout most of the home, and a luxurious Jacuzzi tub in the main bathroom perfect for unwinding after a long day. The finished basement includes a powder room and provides versatile space for recreation or home office needs. Conveniently located near Bovaird Drive and Highway 410, you're just minutes from schools, Park, shopping, transit, and all essential amenities. A wonderful opportunity not to be missed! (id:57557)
505 - 10 Gibbs Road
Toronto, Ontario
Welcome To 'Park Terrace" At Valhalla Town Square. This bright and spacious Fully Furnished 1 Bedroom condo features An Open Concept, Functional Layout With Large Windows, A beautiful Kitchen with Quartz Counter tops, Balcony, Laminate Flooring Throughout And A Large Master Bedroom With Lots Of Natural Light. Surrounded By Modern Finishes, 24hr Concierge, An Outdoor Pool And Patio, Fitness Centre, Media Room, Party Room, This Condo Will Not Disappoint! With A Private Shuttle Service From Lobby To Sherway Gardens & Kipling Station, Walking Distance To Shopping Plaza's and Quick Access To Highway 427, QEW and 401, This Condo Is A Must See! (id:57557)
11629 86 Avenue
Delta, British Columbia
Watch your kids play at recess-right from your primary bedroom. This 4-bed, 3-bath home backs directly onto Hellings Elementary, offering rare peace of mind and daily connection. Built in 2012, it features radiant heat, a Bosch gas range, and sunlit living spaces for family life. Enjoy distant mountain views, with parks, groceries, restaurants, gyms, hospitals, and programs like martial arts and Kumon-all within 5 mins. Skip the drive to school and watch recess from bed. Open house Sat-Sun, July 12 from 12-2p.m and July 13, 2-4pm. (id:57557)
104 14885 100 Avenue
Surrey, British Columbia
MOTIVATED SELLER. Prime Location! Stunning 1 Bedroom + 1 Bath condo in Guildford with recent renovations. Enjoy a functional layout, a cozy gas fireplace, and a spacious newly fenced patio perfect for BBQs. The refreshed kitchen features brand-new stainless steel appliances, including an induction stove, with ample counter space. The large primary bedroom has ensuite access and his-and-hers closets. Benefit from a fully updated bath and new washer and dryer in the spacious foyer laundry area. Amenities include 1 parking, storage, rain-screening, a newer roof, bike room, car wash, amenity room, sauna, and workshop. Close to Guildford Mall, transit, Hwy 1, and schools. Well-maintained by a proactive strata. Pet+Rental friendly. Assessed Tax = $432,300! (id:57557)
5919 Enns Place
Prince George, British Columbia
Welcome to this beautiful, spacious family home on a quiet cul-de-sac in the Hart Highlands. The main floor has a family room and eating area and beautiful oak kitchen with granite countertops, and large island. Laundry and powder room off the garage are convenient for busy families and a cozy wood-burning fireplace in the sunken living room. Large windows and a sliding glass door to a gorgeous upper deck with stunning views and space for BBQing! Upstairs is a lovely primary suite, with a private ensuite with soaker tub and walk-in shower. Two additional generously sized bedrooms and a well-appointed main bathroom complete the top floor. Downstairs, you'll find a spacious rec room with sliding doors leading to the covered lower patio, two more large bedrooms, a 3-piece bathroom and plenty of storage. (id:57557)
75 Portland Drive
Cornwall, Ontario
Welcome to this well built semi-detached home in the heart of Cornwall's Bellwood subdivision. This home features a functional open concept floor-plan, an attached garage, a rear deck, and it currently has no rear neighbours. Enjoy being close to all the amenities that Cornwall has to offer! On the main floor you'll find a wide open kitchen / living/ dining area as well as a 3-piece bathroom and two large bedrooms, the larger of which gives access to the west facing rear deck. The lower level offers an expansive recreational space as well as a spacious bedroom, a laundry room, and another 3-piece bathroom. The whole family will enjoy the curb-appeal as well as the functionality of this stunning home nestled in one of Cornwall's newest developments. Come experience life in Cornwall's north end, book your private showing today! (id:57557)
15 Mcarthur Street
Toronto, Ontario
Fantastic Detached home with modern updates. Highly convenient location provides for easy access to shopping, groceries, public transit and Hwy 401! Situated on a massive 84.11 x 150.35 Feet lot offering endless possibilities for this rare find!! (id:57557)
8925 Heritage Road
Brampton, Ontario
Welcome to this stunning, one-year-old luxury home on a premium lot on Heritage Rd in the desirable Bram West area. Enjoy the rare blend of city living & countryside tranquility with an unobstructed green view. Conveniently located with easy access to Hwy 401/407, Vaastu Friendly this home offers both serenity & accessibility. This home features 5 spacious bedrms on the upper floor, 4 bedrooms in a newly finished legal basement, and a main-floor office. The custom 8-foot high English door opens to a grand entrance with 10-foot ceilings and 8-foot doors . The home is beautifully illuminated with legal pot lights inside and out, along with high-end light fixtures that highlight the modern design. Rich hardwood floors and large windows enhance the homes open, bright feel. The main floor includes separate living & family rooms with accent walls. The chef-inspired kitchen boasts a massive center island, extended cabinetry, high-end Jenn air built-in appliances, and sleek quartz countertops. Custom French doors open to the expansive backyard, perfect for outdoor living and entertaining. Upstairs you'll find 5 bedrooms and 3 washrooms, all with high ceilings and ample closet space. The master bedroom is a true retreat, with two walk-in closets and large windows overlooking the serene green view. Two additional bedrooms offer stunning views of the surrounding nature. The brand-new, legally finished basement is a standout feature, offering two separate 2-bedroomunits, ideal for extended family or rental income. Each unit includes a custom kitchen with quartz countertops, high-end appliances, & modern finishes. The luxurious bathrooms feature glass showers, accent walls, custom vanities, & premium faucets. With plenty of windows, designer feature walls, and a separate side entry, the basement offers private, functional living spaces This luxury home offers over 5,000 sq. ft. of living space, combining luxury with convenience. Don't miss out on this incredible opportunity! (id:57557)
390 Kinniburgh Loop
Chestermere, Alberta
Welcome to 390 Kinniburgh Loop – This brand new 1779 sq ft 3 bed, 2.5 bath duplex is located in the growing community of Kinniburgh South—offering a quiet, family-oriented setting just minutes from Chestermere Lake. Thoughtfully designed and built to the Golden Standard, this home combines elevated finishes, modern style, and practical comfort for today’s lifestyle.Step inside to an open-concept main floor that feels spacious and bright, with large windows that fill the space with natural light. The upgraded kitchen is the heart of the home, featuring an electric range, sleek stainless steel appliances, extended cabinetry to the ceiling, quartz countertops, and a large island perfect for cooking, hosting, or casual meals. The walk-in pantry includes built-in MDF shelving for added convenience and storage.The dining area flows effortlessly into the cozy living room, where a modern electric fireplace adds warmth and ambiance. Just off the living space, you'll find a functional mudroom with a built-in bench and cubbies—perfect for keeping things organized—as well as a front entry that showcases a feature wall and another custom bench with nooks for added charm and utility.Upstairs, the primary bedroom offers peaceful pond views and includes a generous walk-in closet with built-in MDF shelving. The ensuite features dual vanities, a tiled standing shower, and a private water closet—designed to offer a spa-like retreat at home. Two additional bedrooms, a full bathroom, and a separate laundry room round out the upper level.This home also includes an upgraded party wall for enhanced sound separation and privacy—an added feature that sets it apart in the duplex market. With 9-foot ceilings on the main floor, triple-pane windows, and quality craftsmanship throughout, every detail has been considered for both style and performance.This home offers proximity to schools, parks, walking paths, and all the everyday essentials while still maintaining a quiet, residential feel. (id:57557)
8 Midcroft Drive
Toronto, Ontario
Newly renovated spacious and bright walk out basement. Home nestled in the highly sought-after Agincourt Neighbourhood. Separate side entrance, 2 Bedrooms + Den and own laundry, kitchen, one 4-piece ensuite bathroom & two 3 piece full baths (one on ground floor). Conveniently located within a short stroll to Grocery Store, minutes to TTC, GO Train, 401, Malls, Major Food Chains & all amenities; making it an ideal location for both comfort and convenience. High-ranking Agincourt Collegiate and CD Farquharson School Zone, offering top-notch educational opportunities. Tenants pay 1/3 of all utilities. Perfect for young couple or a small family. Don't miss! (id:57557)
144 Windhurst Drive
Ottawa, Ontario
Radiant and refined, this freshly painted, beautifully maintained 4-bedroom, 3 1/2 bathroom home sits directly across from the park in the heart of Chapman Mills, Barrhaven East. Nestled in a family-friendly neighbourhood, on a quiet street, close walking distance to shops, gyms, dining, schools, and transit. Inside, sunlight pours through southeast-facing windows, highlighting main level maple hardwood floors, soaring ceilings, and a grand spiral staircase. The formal living room is filled with morning light and flows seamlessly into a spacious kitchen with granite countertops and stainless-steel appliances. Adjacent, the cozy family room with a gas fireplace opens to a fully fenced backyard retreat featuring manicured gardens, spacious cedar deck, stone interlock patio and a charming gazebo perfect for relaxing or entertaining. The oversized garage provides space for larger vehicles and extra storage. Upstairs, the serene primary suite features a bay window, walk-in closet, and spa-like ensuite, three addition generously sized bedrooms, one with an expansive walk-in closet, and a laundry room. The bright, finished lower level offers exceptional value with a large recreation room, full bathroom, workshop, and storage area. Impeccably cared for and full of natural light, this freshly updated home is a rare opportunity in a sought-after, family-friendly neighbourhood. Some photos have been virtually staged. (id:57557)
83 Donald Ficht Crescent
Brampton, Ontario
Welcome To Your Dream Home! This Spacious & Modern 3-Bedroom, 3-Bathroom Gem Offers The Perfect Blend Of Style & Functionality. Featuring Two Walkout Balconies, A Private Garage, And Parking For Three Vehicles, This Home Is Designed For Comfortable Living. Step Into A Charming Front Yard And Enjoy A Large, Open-Concept Kitchen, Three Finished Levels, A Spacious Laundry Room, Cold Storage, An Elegant Electric Fireplace, And Brand-New Appliances. The Unfinished Basement Is A Blank Canvas Ready For Your Personal Touch. With Sleek Laminate Flooring, A Central Kitchen Island, Soaring 9-Foot Ceilings On The Second And Third Floors, Included Window Blinds, And More, This Home Radiates Comfort And Sophistication. Located Just Minutes From Scenic Parks, Mount Pleasant GO Station, The Cassie Campbell Community Centre, Transit, And A Host Of Other Fantastic Amenities. This Is Your Opportunity To Own A Truly Exceptional Home! (id:57557)
4 7373 Turnill Street
Richmond, British Columbia
Centrally located in Richmond! Meticulously maintained by owner, this like-new South-facing unit features 9' ceiling on main floor. Bright & spacious living area, with separate eating area overlooking backyard. Downstairs has a bedroom with bathroom. Best location with nice street appeal, quiet & private unit. Well managed complex. Garden City Park and Paulik Park are just step away. Top school catchment Garden City elementary & Palmer Secondary. Don't Miss! (id:57557)
206 4505 Hazel Street
Burnaby, British Columbia
Welcome to this bright and spacious 906 sq.ft. corner home in the well-managed Dynasty by BOSA. Located in the heart of Metrotown, this west-facing unit offers an open and practical layout with abundant natural light throughout. The spacious living and dining areas are perfect for everyday comfort and entertaining.Enjoy unmatched convenience just steps to Metrotown Shopping Centre, Crystal Mall, Save-On-Foods, restaurants, shops, schools, and public transit. SkyTrain, multiple bus routes, and daily essentials are all within easy walking distance. Includes 1 parking stall and 1 storage locker. Building amenities include a gym, hot tub, and steam room. Open House: Sat Sun, July 5-6th, 1:00-3: 00PM. (id:57557)
212 6651 Lynas Lane
Richmond, British Columbia
GREAT VALUE! A bright & spacious 1 bedroom suite with a beautiful tree view nestled in a sought-after Richmond neighbourhood! This freshly renovated home features new flooring, a large kitchen with brand new appliances, an updated bathroom, combination washer/dryer and a walk-in closet. Enjoy a grand living room, a spacious balcony & an expansive bedroom, with tons of natural light. Also BONUS flex room, great for a small office or storage. Braeside includes 2 well-maintained buildings with updated paint, flooring, boilers and building envelope. Situated adjacent to Thompson Community Center, walking distance to Terra Nova, Richmond Dyke trails and parks. Hot water included in reasonable maintenance fee. Pets and rentals permitted and 1 secured parking space included. OH SunJLY 13, 2-3:30 (id:57557)
16 9331 No. 5 Road
Richmond, British Columbia
Kingswood Downes - this updated spacious townhouse has 3 Bedrooms, 2 Baths, is 1391 sq. ft. and is nicely located in a green space area.The main level features a 2 pcs Bathrm,large updated kitchen with island & newer appliances.The spacious living and dining room leads out overlooking a large fenced back yard with a patio, garden area and green space. The Upper level features large Primary Bdrm and 2 additions spacious Bedrms, updated 4 pc bathrm, washer & dryer and storage. Additional features include carport, additional parking, extra storage rm. Complex amenities include indoor swimming pool, jacuzzi hot tub,steam room,kitchen meeting or games room. You are only steps away from schools (Kingswood Elem.),parks, buses, Ironwood Mall, golf. Pets and rentals allowed. (id:57557)
3503 Old Lakelse Lake Drive
Terrace, British Columbia
* PREC - Personal Real Estate Corporation. Situated on .61 acre in upper Thornhill, this great 3-bdrm 2 bath home is located down the street from the Thornhill Pub & walking distance to the golf course. Full of potential, this home has an unfinished basement which would allow a buyer to do what they want with it. Separate covered entrance to the basement from the backyard. Upstairs, there's a bright living room with adjacent dining area and large kitchen. Down the hall features 3-bdrms including the spacious primary bedroom w/ a 3-piece ensuite. There's a large 24'x32' detached shop with a concrete floor, power, insulated & drywalled. Outside you will also find a separate fenced area for the dogs with plenty of space The home features new flooring in the bedrooms & fresh paint. (id:57557)
1115 Holden Road Unit# 116
Penticton, British Columbia
OPEN HOUSE - (SAT. JUN. 21 from 1:00PM to 3:00PM). Enjoy the unobstructed views of Penticton City & Valley all the way to Apex Mountain from this private corner townhome unit. Walk into this exceptional 3-Bedroom+Flex Room & 3-Bathroom nearly new 1,932 sq ft townhome in Penticton, offering modern finishes and an open-concept layout. The home features a lovely open concept kitchen with quartz countertops, high-end stainless steel appliances, and ample cabinetry. The main floor seamlessly connects the living, dining, and kitchen areas, creating an inviting space for entertaining, including the outside private deck, as an ideal spot for outdoor dining or enjoying the fantastic, serene views and surroundings. The large windows provide abundant natural light throughout the day and showcase the breathtaking, unobstructed views of Penticton's cityscape all the way to the majestic Apex Mountain and Campbell Mountain. The master suite offers a private retreat with a walk-in closet and a lovely ensuite bathroom. Additional bedrooms are generously sized, ideal for family, guests, a gym, and or a home office. The home also includes a large 21x18 double car garage & additional parking spaces for a total of 4 vehicles (2 in/2 out). Located in the tranquil Sendero Canyon neighborhood, this townhome is close to schools, walking trails, and parks, while still being a quick drive to the vibrant downtown core. Don't wait, call to book your private viewing today! (id:57557)





