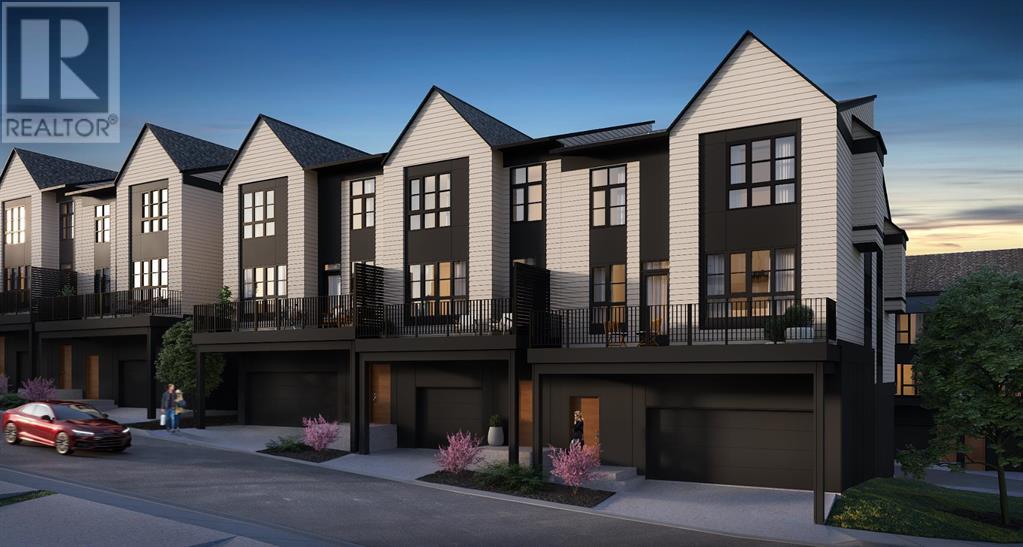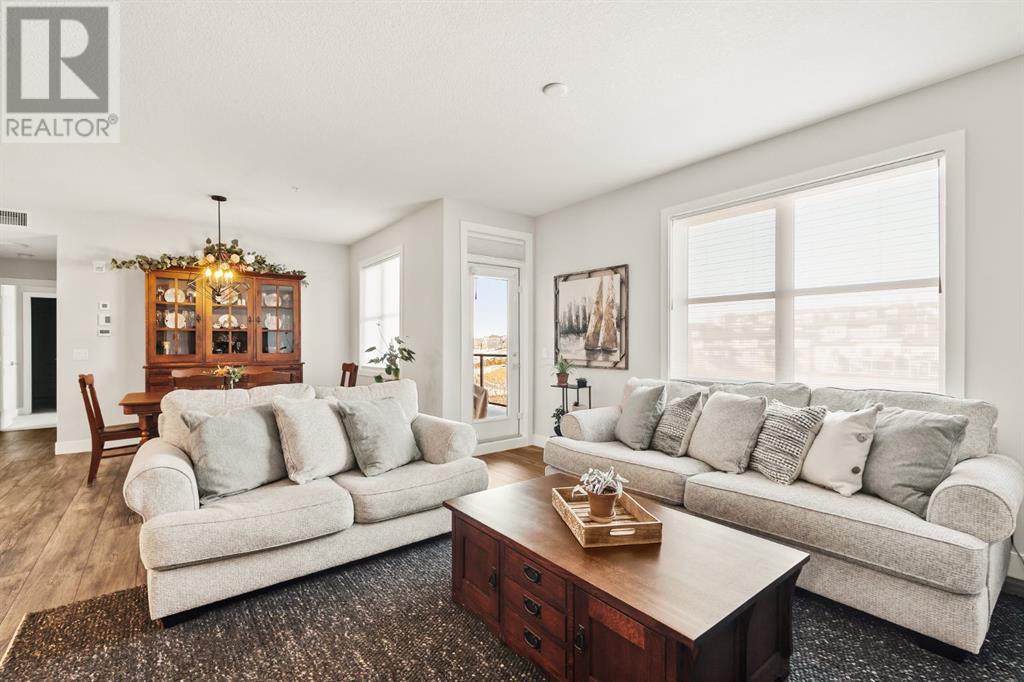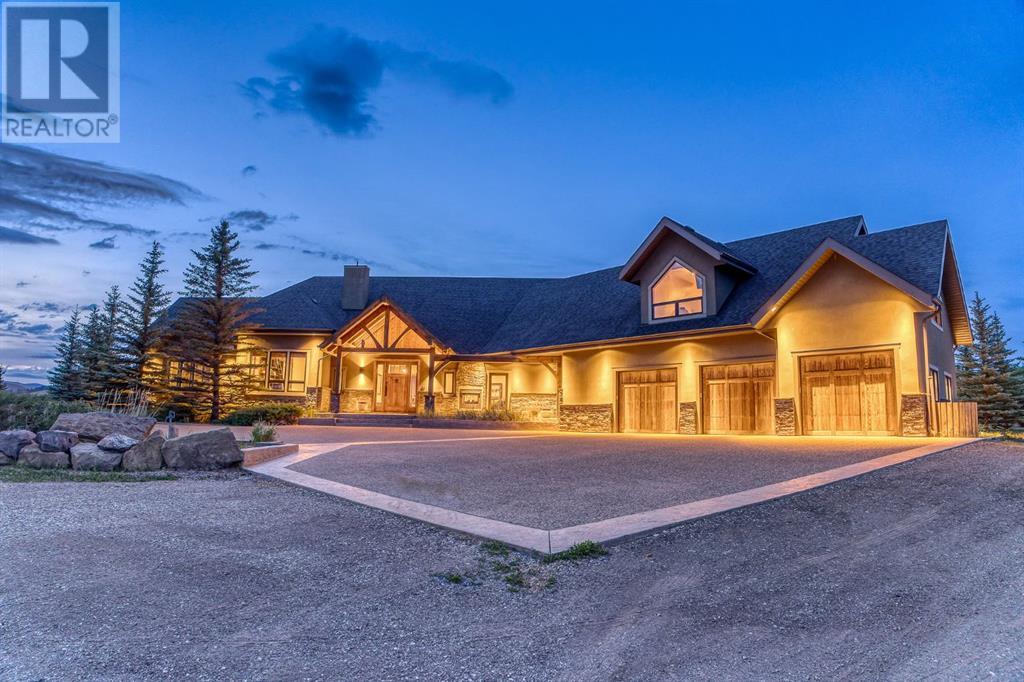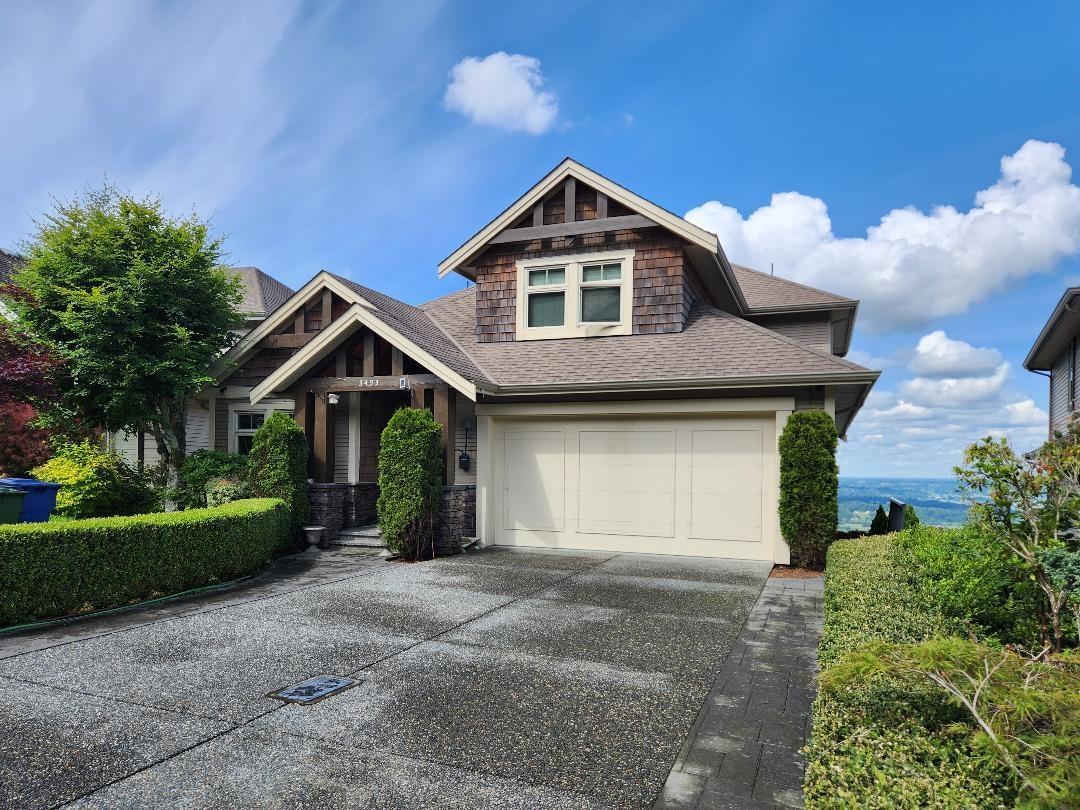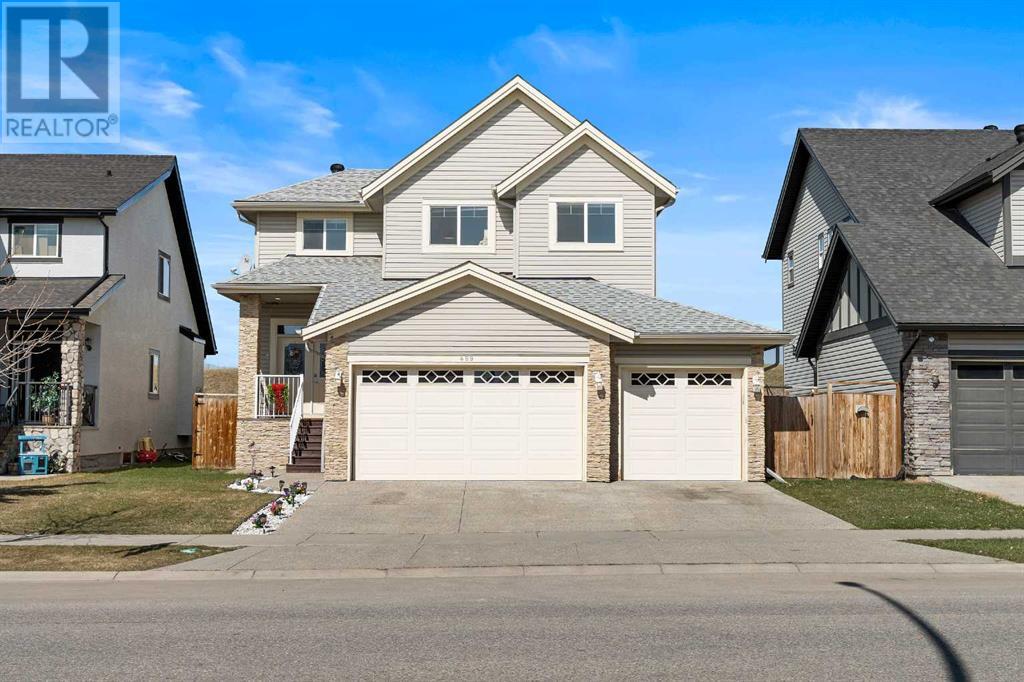707 Sovereign Common Sw
Calgary, Alberta
Current Promotion: $10,000 in complimentary interior selections/upgrades + 2 years of FREE condo fees - a limited-time incentive to help you personalize your home and enjoy maintenance-free living from day one! Welcome to Crown Park, located just 5 minutes from downtown, Calgary’s newest inner-city community, blends striking architectural design with modern elegance. Set on 13 acres of exquisite green spaces, the rolling landscape of the site has influenced the design of these park-side properties, offering panoramic views of the downtown skyline. The 'Manhattan' is a thoughtfully designed 3-storey city townhome offering an open-concept floor plan with all the luxuries you could desire in your next home. With over 1,300 square feet of developed space, this home features 2 bedrooms, 2.5 bathrooms, generous living areas, and an oversized private attached garage. The contemporary design centers the living room between the kitchen and dining area, creating the perfect space for entertaining guests. The home also boasts 9-foot ceilings on the main level, providing a bright and inviting atmosphere throughout the day. The gourmet kitchen is upgraded with full-height soft-close cabinetry to the ceiling, stone countertops, and a suite of stainless-steel appliances, including an electric cooktop, chimney hood fan, and a built-in microwave & oven. The homes are designed back-to-back to maximize space, creating an expansive main living area with a wall of windows and access to a private balcony with picturesque views of the surrounding landscape. The upper level features a primary bedroom with its own en suite, complete with a walk-in shower and walk-through wardrobe. A second generously sized bedroom, an additional full bathroom, and convenient upper-level laundry add to the home's appeal. The nearly 19'x7' balcony is the perfect outdoor living space complete with BBQ gas-line and A/C rough-in and the oversized attached garage is the perfect space to keep your vehicle and valu ables safe all year long. Crown Park is one of the city's most coveted developments due to its prominent location near the golf course, walkability to transit, and easy access to downtown's countless amenities. This property is perfect for those who enjoy proximity to walking trails along the Bow River, dog-friendly parks, and local hot spots for dining and entertainment. The home comes complete with an extended 3-year workmanship warranty, moving concierge, and complimentary legal fees, offering peace of mind and an easy transition into your new home. Please note: Photos are from a previous property and may not exactly represent the property for sale. (id:57557)
212, 8355 19 Avenue Sw
Calgary, Alberta
WHO KNEW condo living could offer all of this? This two bed + den, 2.5 bath unit measures 1448 sq ft with a SW exposure, overtop the ravine with MOUNTAIN VIEWS – FANTASTIC! Welcome to 85th & Park in Springbank Hill, just two years young and steps to all of the amenities at Aspen Landing – a GREAT LOCATION! The list of upgrades here are IMPRESSIVE… 9’ ceilings, Central A/C, wideplank luxury vinyl, quartz counters throughout, designer lighting package, Hunter Douglas blinds, in-floor heating, a 200 sq ft balcony with a 21’ phantom screen, two over-sized parking stalls in the heated parkade and an abundance of storage – this is an AMAZING OPPORTUNITY! Let’s talk about the kitchen…. There is no compromise here, this is a SHOW KITCHEN, the centrepiece of the home, many luxury homes cannot compete with this. The highlights include a complete Miele appliance package, including induction cooktop, steam oven and professional series refrigerator; a wine fridge; a 10’ quartz waterfall island with breakfast bar; an abundance of counter space, upgraded cabinets and an open design to accommodate your guests. The kitchen opens to the living area and dining space with access to the expansive balcony. This is a space you will love, a space your friends and family will gravitate to – TRULY IMPRESSIVE! The primary retreat offers wonderful SW views to the mountains and direct access to the balcony. There is a full en suite here with heated floors, quartz countertops and a double vanity. The second bedroom is well-sized with access to the 4pc bath. There is the added benefit of a den/home office with custom built-ins – VERY NICE! This home also features a proper laundry room in suite, a volume of storage, including your own locker across the hall, an additional locker in the parkade plus a storage locker in each of the over-sized parking stalls. Prepare to be impressed, this home delivers the WOW FACTOR! (id:57557)
264390 Forestry Trunk Road
Rural Rocky View County, Alberta
A rare opportunity to own one of Southern Alberta’s most iconic and luxurious rural properties. Set on 63 acres of pristine land against the breathtaking Wildcat Hills, with panoramic, unobstructed views of the Canadian Rockies, Wildcat Views offers an extraordinary lifestyle of serenity, seclusion, and sophisticated country living—just minutes from Cochrane and Ghost Lake.This meticulously designed estate showcases 8766 sqft of luxury living quarters that blends elevated western architecture with modern comfort and timeless craftsmanship. From the moment you arrive, the grand circular driveway, covered entry, and dramatic double-sided stone fireplace set the tone for the level of luxury that defines this residence.Inside, polished concrete floors, soaring ceilings, and expansive windows immerse the home in natural light and endless mountain views. The heart of the home is a chef’s kitchen complete with a massive island, premium appliances, and seamless connection to a covered outdoor living room with Phantom screens, a gas fireplace, and overhead heaters—creating a true indoor-outdoor sanctuary for year-round enjoyment.The primary suite is a secluded retreat, featuring a custom bed, fireplace, spa-inspired ensuite with a steam shower and deep soaker tub, private laundry, and a spacious walk-in closet. At the opposite end of the home, a private guest suite with its own sitting area, bath, and entrance offers comfort and autonomy for extended stays.Thoughtful functionality continues with a tech station, walk-in pantry, oversized mudroom, and laundry zone off the quadruple attached garage. Above the garage, a 1,064 sq. ft. flex space—currently a gym—boasts cork flooring and unobstructed views of the Rocky Mountains.The fully developed walkout level is designed for elevated entertaining, featuring a full bar, games area, theatre with a starlit ceiling, two guest bedrooms, and a third laundry space. A dedicated dog wash and mudroom add practicality, while the cedar-clad indoor pool room is the ultimate in-home spa—complete with swim jets, a recessed hot tub, steam room, shower, and ambient LED lighting.Beyond the main home, the second structure elevates this property into a true luxury compound. It includes a 45’ x 39’ heated workshop, a custom six-stall barn with Dutch doors, and a 78’ x 78’ indoor riding arena with a mezzanine viewing deck. Above it, the bespoke Saloon offers the perfect venue for private gatherings with a fireplace, wet bar, wine fridge, full bath, and stunning arena views.Wildcat Views is more than a home—it’s an irreplaceable estate, designed for those who value privacy, nature, and uncompromising quality. A property of this caliber rarely becomes available.This is your once-in-a-lifetime opportunity to own a generational estate at the doorstep of the Rockies. (id:57557)
717 Grayling Link
Rural Rocky View County, Alberta
Move into the Willow model by Broadview Homes in the community of Harmony! This 1,860 sq ft home features a durable Hardie Board exterior and an open-concept layout perfect for modern living. The main floor offers a spacious living area with a cozy gas fireplace, a central island kitchen, and a large walk-in pantry. Upstairs includes 3 bedrooms and 2.5 baths, highlighted by a luxurious 5-piece ensuite in the primary bedroom with dual sinks, a soaker tub, and separate shower. Enjoy outdoor living on the 11’x10’ rear deck, ideal for entertaining. The 24’x24’ detached garage provides ample space for vehicles, storage, or hobbies. Located in Harmony—just minutes from the lake, scenic pathways, golf, and more—this home blends small-town charm with high-end finishes and thoughtful design. Photos are representative. (id:57557)
3493 Applewood Drive
Abbotsford, British Columbia
This stunning custom-built 6-bedroom, 5-bathroom home by SuCasa, located in the highly sought-after Highlands neighborhood, offers breathtaking views of the mountains, valley, and city. Spanning 4,181 sq ft on a 5,931 sq ft lot, the open-concept main floor features a chef's kitchen with granite countertops, a large island, and a walk-in pantry. The upstairs boasts 4 spacious bedrooms, including a vaulted-ceiling master suite with panoramic views and a spa-like ensuite. The fully finished basement includes a media room and a 2-bedroom legal walkout suite. Additional features include an oversized 20' x 24' garage, air conditioning (A/C), built-in vacuum (BIV), and a usable backyard. Located in a top school catchment, this home offers luxury living with convenience - don't miss out on this ex (id:57557)
307 Melba Avenue
Enchant, Alberta
We are absolutely thrilled with this home!! Just look at the chalet-style main living area, wide open with large windows and a wood burning stove…how cozy!! The kitchen has ample cabinets & counter space, and the large island with wrap around seating will be perfect for those family gatherings. You can all share what’s going on in life while you prepare dinner! The retreat style primary suite is a dream, with a large walk-in closet and direct access to the hot tub. After your soak in the hot tub, head to the LARGE shower in your primary ensuite…what more could you ask for (well maybe someone to bring the cold drinks while you relax ??). Downstairs is another adventure all on its own, with another wood burning fireplace, a huge family room, large recreation area, 2 more good size bedrooms, a 3 pce bathroom with another HUGE shower, and a good size storage room. Once you head outside, you have your choice to either lounge on the lower patio, or head to the upper wrap around deck for some sunshine! You can easily access the wrap around deck from the main entry, the living room and the dining area. This amazing property also offers a double heated garage and RV parking. Located on a large corner lot, it’s situated in such a way that you'll have all the privacy you desire! (id:57557)
703 130 Avenue Sw
Calgary, Alberta
**6200 SQFT CORNER LOT | 1244 SQFT BUNGALOW + OVER 1000 SQFT LEGAL BASEMENT SUITE | 6 BEDROOMS + 3 BATHROOMS | 4 PARKING SPOTS INCLUDED | $100K+ IMPROVEMENT | NO CITY'S TREE ON PROPERTY LOT | <1 MIN WALK TO C-TRAIN | 8 MINS WALK TO FISH CREEK PARK | DR. E. P. SCARLETT HIGH SCHOOL WALK ZONE** Welcome to 703 130 Ave SW and discover the perfect blend of value, convenience, and long-term potential in this exceptional Canyon Meadows bungalow. Nestled on a spacious 6,200 sqft regular-shaped CORNER LOT and zoned R-CG, this home offers an unbeatable opportunity for HOMEOWNERS, INVESTORS, or DEVELOPERS alike.Step inside to find a bright and welcoming main level boasting 1,244 sqft of developed space, including 3 generous BEDROOMS and 1.5 BATHROOMS. The half bath is ENSUITE to the Primary Bedroom. Downstairs, a fully developed, LEGAL BASEMENT SUITE adds over 1,000 sqft of additional space with its own 3 BEDROOMS and 1 FULL BATH—ideal for mortgage assistance through a “live up, rent down” scenario or multi-generational living. With R-CG zoning, you also have the option to rent both units independently for maximum cash flow or explore future redevelopment opportunities. **The LIST OF IMPROVEMENT is attached to this listing. Please contact your realtor or listing agent for this list.**Parking is a breeze with an attached single-car garage, a long private driveway, and a two-car carport, providing a total of 4 PARKING SPOTS. Outdoors, the corner-lot setting ensures extra yard space and abundant natural light, perfect for summer barbecues or gardening.LOCATION couldn’t be better: it’s LESS THAN 1 MIN walk to the Canyon Meadows C-Train station for an effortless downtown commute, and just an 8 MINS stroll to the scenic trails of Fish Creek Provincial Park. Families will appreciate being within the WALKING ZONE for Dr. E.P. Scarlett High School, known for its outstanding programs and facilities and also ranked by Fraser Institute as TOP HIGH SCHOOL in entire Alberta! In MOVE- IN READY condition, this bungalow allows you to start enjoying city conveniences and parkland serenity immediately, while the LEGAL BASEMENT SUITE income helps offset your carrying costs. Don’t miss your chance to own a versatile property in one of Calgary’s most sought-after SW neighborhoods—contact your favorite realtor today to book a private viewing! (id:57557)
109, 140 Mahogany Street Se
Calgary, Alberta
** Open House | Saturday, July 5, 2025 from 2:00 PM - 4:00 PM ** Live where every day feels like a getaway. Welcome to Sandgate in Mahogany. This ground-floor 1-bedroom, 1-bath unit offers rare direct street access—perfect for pet owners or anyone who values ease and convenience. Inside, enjoy 9’ knockdown ceilings, quartz countertops, 42” upper cabinets, Whirlpool stainless steel appliances, and in-suite laundry with extra storage. The kitchen connects to a central dining area and open living space, leading out to a private patio with a BBQ gas line. The spacious bedroom includes a walk-through closet with cheater access to the 4-piece bath. This home is designed for comfort and function, ideal for first-time buyers, downsizers, or investors. The building features a fitness studio, guest suite, and is pet-friendly. Located steps from Mahogany Lake, Westman Village, restaurants, shopping, scenic pathways, dog parks, playgrounds, and Central Park’s splash pad and community events. The best of lake living is right outside your door. (id:57557)
956 Parkvalley Way Se
Calgary, Alberta
Welcome to this incredibly well-cared-for 1977 bungalow, perfectly situated on one of Parkland’s most sought-after, quiet streets—literally just a couple hundred feet from a direct entrance to Fish Creek Park. As one of the largest urban parks in North America, Fish Creek Park spans over 80 square km's of scenic walking and biking trails, picnic areas, and abundant wildlife, offering an unbeatable outdoor lifestyle right at your doorstep. This unique property is tucked on a 56; x 110' corner lot with a paved back lane providing access from both the rear and side, meaning you only have one direct neighbour—a rare find that adds both privacy and convenience in this already exceptional location.The main floor features beautiful hardwood flooring and a functional, open layout. The sunken living room is anchored by a striking stone chimney and wood-burning fireplace, creating a warm, inviting space to relax or entertain. The wide-open kitchen connects seamlessly to the living area, keeping the heart of the home bright, open, and social.At the front, a spacious formal dining room offers flexibility as a large home office or additional sitting area. Three well-sized bedrooms and 2.5 baths complete the main level, all meticulously maintained and ready to move in or personalize.Outside, the large backyard is built for both relaxation and possibility. Enjoy the expansive patio—partially covered for year-round comfort—a concrete hot tub pad with 240V electrical rough-in, and still plenty of space to park your RV or even add a second garage. The oversized double detached garage offers ample storage for vehicles, tools, or hobbies.Downstairs, the fully finished basement delivers a fun and functional space, featuring a full bar, room for a pool table, a games or media area, a spacious fourth bedroom, and a three-piece bathroom with a steam shower—ideal for guests or extended family stays.With direct access to Park 96, great schools nearby, and easy commutes via Deerfoot or Macleod Trail, this home offers the perfect blend of comfort, character, and community. Homes on this street rarely come up—don’t miss your chance to live in this truly special location. Book your private showing today! (id:57557)
817 Evanston Drive Nw
Calgary, Alberta
~ WELCOME to the Desirable Community of EVANSTON~ ACROSS FROM THE PLAYGROUND & A NICE FRONT VIEW A WELL KEPT 2 STORY 1552 SQFT OPEN FLOOR PLAN 3 BEDROOMS TWO & HALF WASHROOMS , MAIN FLOOR DEN/OFFICE, LOCATED CLOSE TO ALL AMENITIES STONEY TRAIL RING ROAD,DEERFOOT TRAIL MINUTES AWAY FROM CROSSIRON MALL, NEW FRESHCO,Shoppers Drug Mart,TIM HORTONS ,POPEYES,Shopping,Transit & PARK/ PLAY GROUND, SCHOOLS ARE CLOSE BY ! Your New Home Welcomes you with Open Concept Nice & bright OPEN CONCEPT FLOOR PLANS …As you enter your new home you are met by OPEN TO ABOVE ENTRY WAY & SOUTH FACING OFFICE/DEN ROOM which flows into the main floor living space. Your new kitchen has decent amount of Kitchen Cabinets & Island ALL KITCHEN STAINLESS STEEL APPLIANCES REFRIGERATOR,ELECTRIC STOVE,MICROWAVE HOOD FAN, DISHWASHER,WASHER & DRYER & CENTRAL A/C, BUILT IN SPEAKERS* Your dining area is just off the kitchen and has enough space for dining table; Your spacious FAMILY ROOM is flooded with lots of natural light & features a cozy GAS fireplace *MAIN FLOOR HAS LAMINATE FLOORING & A 2-piece washroom on Main Floor complete this level… UPSTAIRS It has 3 Generously sized bedrooms 2 FULL WASHROOMS, Your master suite will be a private Oasis with Soaker tub & standing Shower, walk-in closet. This house has Nice SIZE DECK FOR BBQ & A SUNNY Backyard is Fully landscaped front & backyard and Fenced… The Back Lane IS PAVED & access to parking.It has two car CONCRETE PARKING PAD… Basement is Unfinished and ready for your personal touch. Call today to view this Beautiful house !!! (id:57557)
409 Kinniburgh Boulevard
Chestermere, Alberta
Backing on to Green Space | Illegal Basement Suite | Heated Tripe Car Garage. 6 Beds, 3.5 Baths | This beautifully upgraded and air-conditioned two-storey home offers over 3,200 sq.ft. of total living space, backing on to green space and including a heated triple attached garage. The main floor features 9-foot ceilings, a formal dining room, and an open-concept kitchen with granite countertops, a large breakfast island, high end stainless steel appliances, and a walk-through pantry connecting to the laundry room. A spacious living room with a cozy fireplace opens through French doors to a large west-facing deck and fully landscaped yard, with a shed and no neighbours behind. Upstairs includes a luxurious primary suite with a spa-like 5-piece ensuite and walk-in closet, three additional bedrooms, and a 4-piece bathroom with dual sinks and granite counters. The fully finished basement offers an illegal basement suite, large windows, a bedroom, a family room with a wine fridge, and a gym. Pride of ownership is evident throughout this exceptional home, ideally located within walking distance to schools, shops, carwash, and Chestermere Lake. Easy access to exits. Call today to book your private tour. (id:57557)
18 Trynor Street
St George, New Brunswick
Welcome to 18 Trynor Street! This spacious 3-bedroom, 1.75-bathroom bungalow offers the ease of one-level living, just minutes from the heart of St. George. Sitting on over half an acre, this home features a heat pump, woodstove, hardwood floors, and more! The dining room is ideal for entertaining and opens directly onto the beautiful back deck, overlooking the private backyard and pool - perfect for summer gatherings. Youll love the large rooms, attached garage, shed, and convenient main-floor laundry. The primary bedroom offers a walk-in closet and private 3/4 ensuite bath. With great curb appeal and plenty of space to host friends and family, this home is well worth a look! (id:57557)

