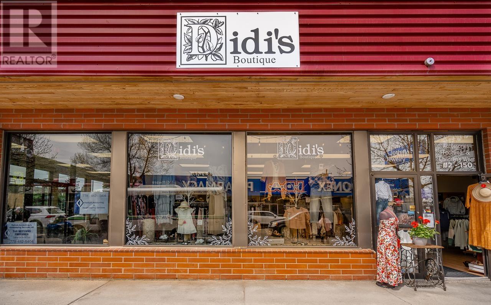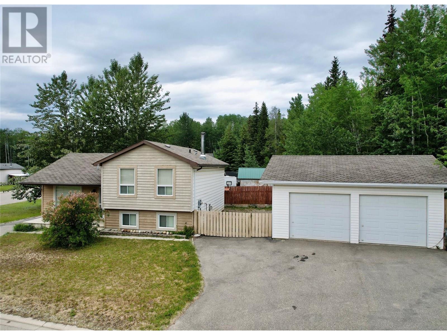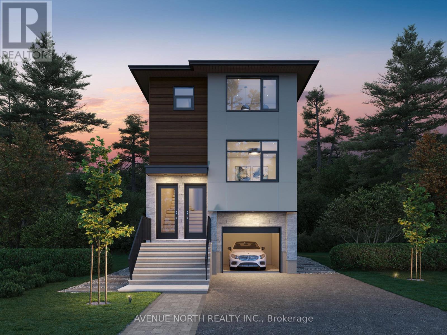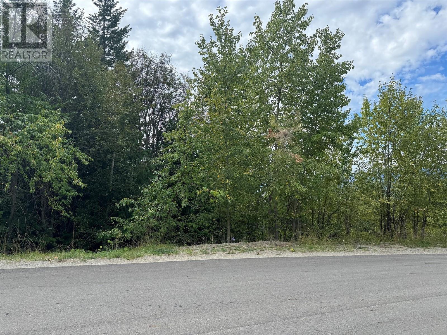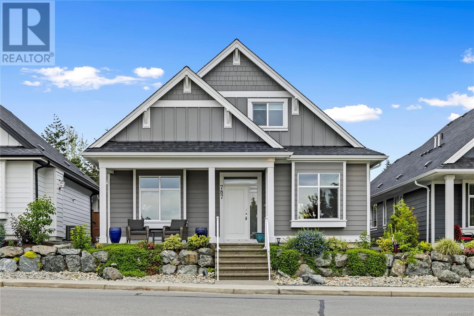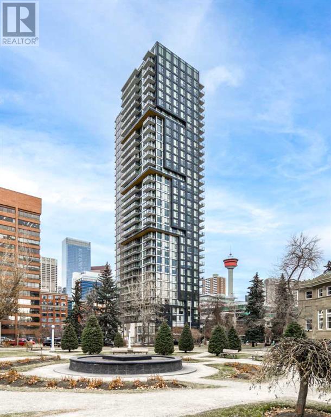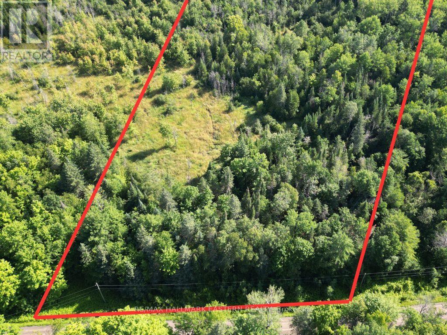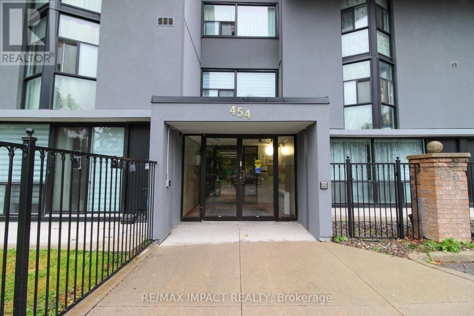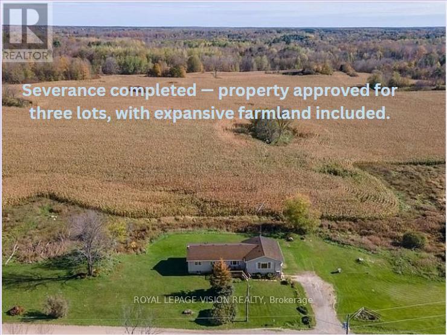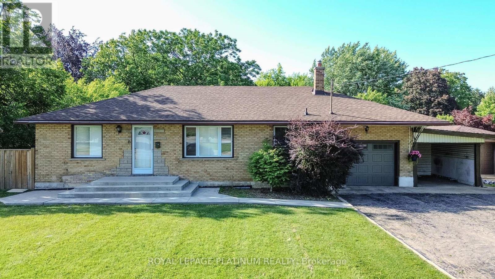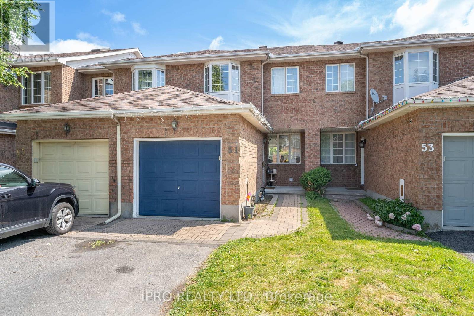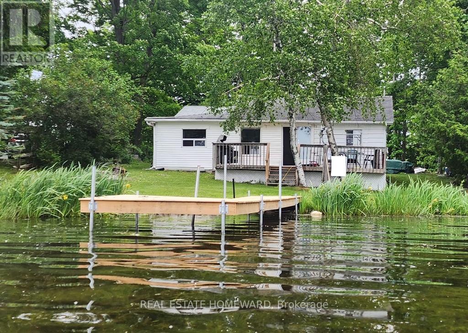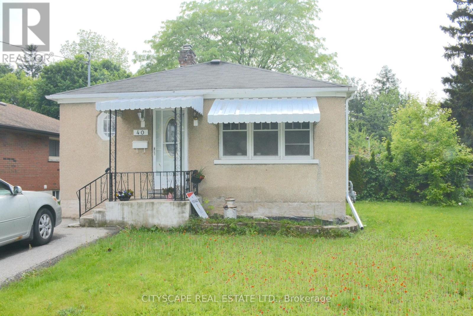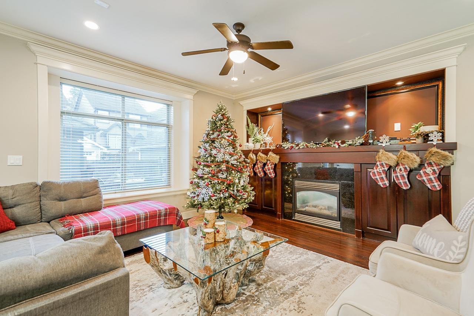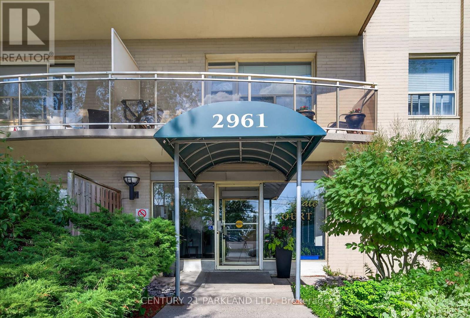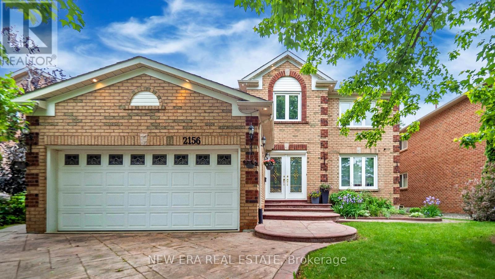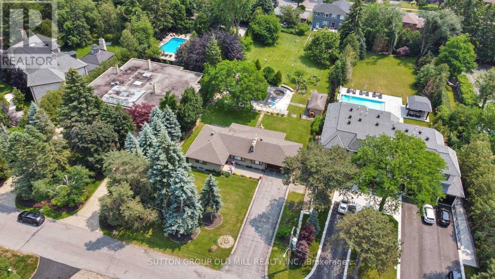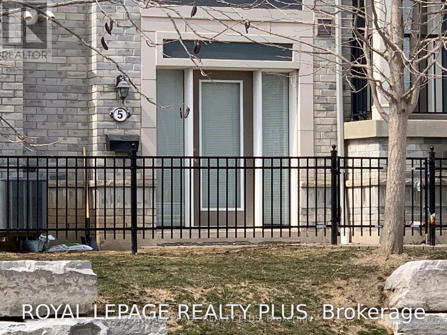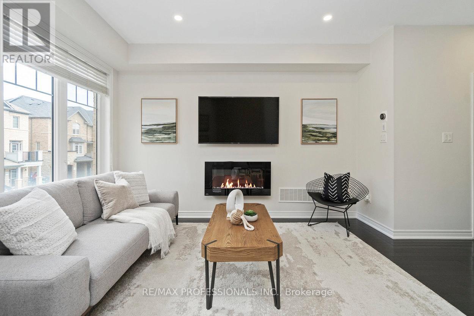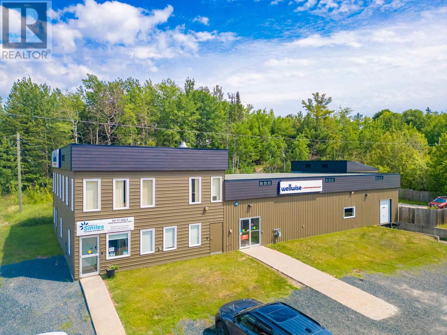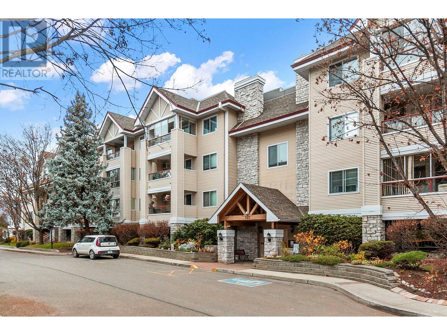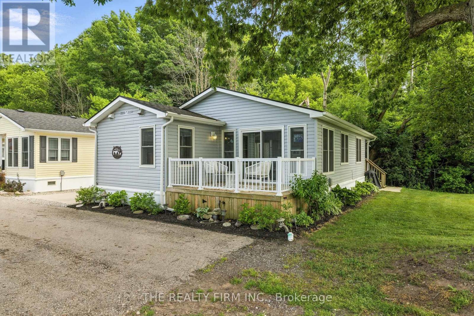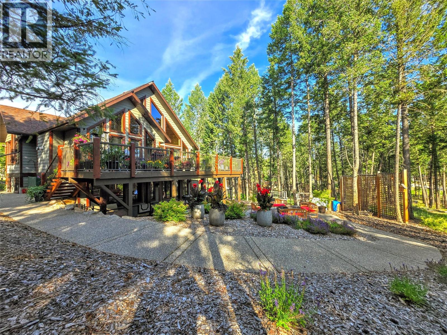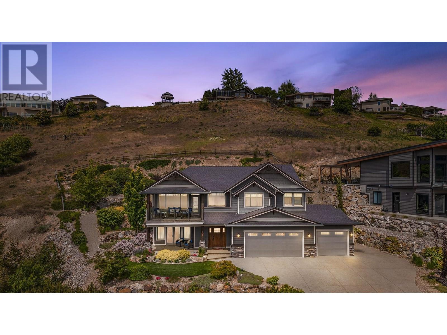2 150 Birch Avenue
100 Mile House, British Columbia
If you’ve ever been looking for a beautiful shopping experience in 100 Mile House, I’m sure you’ve wandered into Didi’s. And I’m sure you’ve found something that you fell in love with because the store is so lovingly curated. I’m honoured to be offering this incredible opportunity to a new owner. Let me share a little more: Didi’s has been a thriving and diverse women’s fashion boutique in our area for over 30 years, carrying high end European and Canadian designs. It’s rare that a business has such longevity, and this one has truly stood the test of time. The location is ideal, right on Birch Ave, next to a busy coffee shop, which means tons of foot traffic. Sales do exceptionally well both in store and online. Included in the sale is roughly $200,000 worth of up-to-date stock, ready to get that income rolling. This is a position someone could easily step into without losing a beat. There is even some on-the-job training available from the seller. Reach out for a detailed information package! (id:57557)
104 Gwillim Crescent
Tumbler Ridge, British Columbia
Welcome to this well-maintained 4-bedroom, 2-bathroom home located on the desirable upper bench. Situated on a corner lot, this property offers mountain views and a split layout ideal for families or those seeking extra space. Inside, you'll find an open-concept kitchen and living area, perfect for entertaining. The main and lower levels feature updated flooring, while the upper level includes three cozy, carpeted bedrooms. Both bathrooms have been tastefully updated, with the second full bathroom conveniently located off the fourth bedroom—perfect for guests or a primary suite. The lower levels include a large family room and a versatile space ideal for a craft room, gaming setup, or extra storage. There's also a chimney and gas line in place if you’d like to reinstall a gas or wood stove. Outside, enjoy the convenience of a paved driveway leading to a double garage, wired and great for workshop use. A backyard shed provides additional storage space. This home is move-in ready and offers the comfort, space, and flexibility you’ve been looking for. (id:57557)
10 Melville Drive
Ottawa, Ontario
Introducing a brand-new, LEGAL triplex that offers three above-grade units, each with their own entrances, in-suite laundry and separately metered utilities. With two 4-bed, 2-bath units and one 2-bed, 1-bath unit, this rare turnkey investment offers exceptional income potential and modern design. With a projected gross annual income of $86,400 and a one-year developer warranty, this is a dream investment property. Energy-efficient systems, including high-efficiency heat pumps with backup electric heating and tankless water heaters, keep operating costs low. An attached garage spot offers additional income potential through separate rental. Located just minutes from top-rated schools, public transit, major arterial routes, and Highway 416, this property ensures strong tenant demand. With no rent control due to new-build exemption, investors can take full advantage of market-driven rents and a healthy ROI. Expected completion date is February 2026. STILL UNDER CONSTRUCTION. (id:57557)
Lot 389 Anglemont Way
Anglemont, British Columbia
Welcome to Anglemont Estates, just minutes from Shuswap Lake! Great location to build a year-round residence or a quiet retreat to get away. This large .32 of an acre partially sloped lot offers Lake, Mountain views and treed privacy. There is water to the lot line and nearest power pole is across the road. Nearby amenities include, Anglemont Estates Golf Course, Anglemont Marina, Community Park, as well as endless year-round outdoor activities. Make your dreams of owning in the beautiful Shuswap a reality! (id:57557)
787 Briarwood Dr
Parksville, British Columbia
Immaculate 4-Bedroom Home in a Prime Central Location! Welcome to this meticulously maintained 4-bedroom, 3-bathroom home ideally located just steps from shops, restaurants, and Oceanside Place Arena. Combining thoughtful design with everyday convenience, this residence is perfect for families or those who love to entertain. The main level features a spacious primary suite with a spa-inspired ensuite, showcasing a walk-in shower, soaker tub, double vanity with quartz countertops, and heated tile flooring. A second bedroom on the main offers flexibility for guests, a home office, or den. Upstairs, two generously sized bedrooms and a full bath provide a comfortable retreat for children or visitors. Elegant engineered hardwood flows throughout, complemented by tile flooring in the bathrooms. The home is equipped with a full suite of energy-efficient features: a heat pump, air conditioning, gas fireplace, gas stove, on-demand hot water, and a furnace—ensuring year-round comfort and cost-efficiency. Outside, the fully fenced backyard offers a private, low-maintenance oasis with a covered patio, natural gas BBQ hookup, and easy-care landscaping. A heated double garage and extra driveway parking complete this exceptional package. If you're seeking a stylish, move-in-ready home with quality finishings and an unbeatable location, this one has it all. (id:57557)
1002, 310 12 Avenue Sw
Calgary, Alberta
Welcome home to this LARGE ONE bedroom and Flex NW corner unit (570 sqft) with gorgeous views in the stunning Park Point. Located on the historic Central Memorial Park in the heart of Calgary’s welcoming, vibrant and highly sought after Beltline community. Inside this ONE BEDROOM with FLEX SPACE unit, you will find a streamlined modern living space with distinctive details such as real granite countertops and full slab backsplash in the kitchen, plus pure marble-topped vanities in the bath. Open concept living is taken one step further by integrating kitchen cabinetry, appliances, and hardware to make your work, dining and living space one harmonious experience. The bedroom easily fits a queen and has two large closets! A luxurious 3pc bath, a coat closet and laundry/storage room complete the space. Additionally, this Corner unit with large windows allow for plenty of natural light and offer breathtaking City views from Both West and North. The secure parkade is where you will find the titled parking stall and a storage unit. Lots of amenities... full gym, sauna, rec room, outdoor BBQ space, Zen garden, Car Wash/Pet Wash Bay, Guest Suite PLUS there's a concierge which allows for a relaxed but convenient lifestyle in Downtown! Across the street is Central Memorial Park and you're within walking distance to the plus 15 and more! Come see before it's gone! (id:57557)
2252 Walbran Dr
Courtenay, British Columbia
Exceptionally well-maintained 4 bed/3 bath family home in Courtenay East. Offering beautiful mountain views, this spacious home is perfect for growing families or those needing space for extended family or guests. Upstairs, you'll find a bright living room with hardwood floors & a cozy natural gas fireplace. Open plan living & dining is perfect for everyday living & entertaining. Three bedrooms on this level include a generous primary with walk-in closet & 4-piece ensuite. Downstairs, the flexible layout offers a family room, 4th bedroom, 3-piece bath & convenient kitchenette—ideal for in-law accommodation or teen hangout. Step outside to enjoy the private, fully fenced yard with mature cedar trees & peaceful patio area. Unwind in the fully refurbished hot tub or putter in the extra-long single garage with room for a workshop. Additional features include a 200amp electrical panel, new roof (2019) & hot water tank (2022). This location can’t be beat! Walking distance to schools & a short drive to NIC, Aquatic Centre, Crown Isle Shopping, the airport & CFB Comox. (id:57557)
N/a 4th Line Belmont
Havelock-Belmont-Methuen, Ontario
PROPERTY DOES NOT QUALIFY FOR A BUILDING PERMIT. 5.25 Acres of recreational only property in the country waiting for you to explore! There is a large marsh on the North side through most of the middle with the front, south side, and back all being treed. Hydro along road. Only 10 minutes to Havelock, Marmora, and Campbellford. 10 minutes to the public boat launches on the Trent River, Crowe Lake, Belmont Lake, and Round Lake. (id:57557)
1 - 640 10th Street W
Owen Sound, Ontario
Retail or office available in a high traffic area of Owen Sound. This Unit offers lots of parking and is located in a strip with established businesses in Owen Sound. This interior includes retail front with storage, office and 2 piece bath in the back. Large windows bring in lots of natural light. This space can be easily renovated to suit your needs! (id:57557)
363172 Lindenwood Road
Georgian Bluffs, Ontario
This Stunning 23-acre farm offers a perfect blend of tranquility and functionality, surrounded on three sides by the Conservation Authority. The charming 2012 built, three bedroom bungalow boasts beautiful hardwood floors throughout, providing a warm and inviting atmosphere. The primary bedroom features a spacious walk through closet and private en suite, ensuring a comfortable retreat. The open concept design seamlessly connects the kitchen, living room and dining are making it ideal for entertaining and family gatherings. The main floor also includes laundry facilities and 4 piece bathroom, all while being enveloped by the breathtaking scenery .The property is equipped with a well appointed barn, includes water and hydro, currently housing goats. The paddocks are 5 strands of electric fencing. Additionally there is an implement shed ,perfect for your tractor or serving as a garage for vehicles. Adding to the charm, the property features a unique, fully licensed Airbnb with its own water and toilet system, which is fully booked, providing a fantastic revenue stream. This farm is not just a home; it is a lifestyle opportunity waiting to be embraced! (id:57557)
1108 Webster Crescent
Brockville, Ontario
Perfect for retirees, couples, empty nesters, or professional singles, this nearly new lifestyle bungalow offers a rare blend of comfort and convenience in a tranquil enclave within the ever-popular Bridlewood development in charming Brockville city of the 1000 Islands .Just minutes from the renowned Mac Johnson Conservation Area and the scenic Brock Trail, the location provides the perfect balance of natural beauty and urban accessibility.Inside. Inside you will find a thoughtfully crafted floor plan that is bright and inviting, thanks to oversized windows and strategic lighting. The great room serves as a central gathering space ideal for hosting family and friends with seamless flow to both the rear covered deck/patio and the kitchens casual dining nook. The kitchen itself is a standout, featuring classic finishes, Quartz Diamond Dust island with seating, and stainless steel appliances that cater to both gourmet meals and everyday dining.The spacious primary suite stretches over 14 feet and includes a walk-in closet and a luxurious en suite with an oversized walk-in shower. A second bedroom, generous in size at 12 feet, is paired with a well-appointed four-piece bath, while a main floor laundry room adds everyday convenience.The basement level is ready for your vision, with all electrical work and bathroom rough-ins already in place. Like all Bridlewood homes, it benefits from high & dry comfort-focused construction including vapour barrier beneath the floor and rigid foam board insulation ensuring a warm and usable space !! Best of all, if your current home is sold and you are ready to move, this accommodating bungalow is available for immediate occupancy. (id:57557)
8365 144 Street
Surrey, British Columbia
Prime Investment Opportunity! Welcome to this 4-bedroom, 3-bathroom rancher situated on a generous 8,760 sq. ft. lot with back lane access. Offering incredible investment potential, this property is ideal for investors, developers, or those looking for a solid holding opportunity in a rapidly growing neighborhood. Located just steps from public transit and all essential amenities, this home provides both convenience and future growth potential. The spacious lot allows for endless possibilities, whether for rental income, redevelopment, or land appreciation. Don't miss this rare opportunity to secure a prime piece of real estate in a sought-after location! (id:57557)
112 - 454 Centre Street S
Oshawa, Ontario
** ESTATE SALE ** MOTIVATED SELLER ** Expansive 2-storey, 4 bedroom/2 bath ground level condo with almost 2,000 sf (1,954 sf as per MPAC), plus a 400 sf ground level patio enclosed with a black wrought iron fence. The building backs onto green space with the Oshawa Creek and walking/bike trail maintained by the City of Oshawa that extends south to Lake Ontario and north to Adelaide Avenue. The main level features an eat-in kitchen, a 3-piece bath with large walk-in shower, an expansive living room with picture window and huge dining room with walkout to patio. The 4 bedrooms with slender corner floor-to-ceiling windows are arranged on the upper level with 2 bedrooms having an easterly view overlooking the visitor parking and main entrance and the other 2 bedrooms having a westerly view overlooking the green space with a family room or common area in between. There is also a convenient in-suite laundry area within a walk-in type closet on the upper level, inclusive of appliances. Newer laminate flooring extends throughout the spacious floor plan with the main level laminate being replaced about a year ago. NOTE ... INCLUSIVE CONDO FEES ... INCLUDES UTILITIES ... HEAT AND HYDRO, water, building insurance, common elements and under-ground parking. The unit features an exclusive under-ground parking spot (#112) along with a dedicated storage locker (#112), plus ample visitor parking is available at the front of the building. The building has security cameras in all common areas and a main door entrance that is locked 24/7. An on-site superintendent is available Monday to Friday from 9-5, with off hour emergency availability. This is a rare opportunity to own such a large condo within walking distance to all amenities including easy 401 access for commuters. (id:57557)
Land + Bldg - 1304 Hunt Club Road
Madoc, Ontario
Endless Possibilities on 83 Acres | Ideal for Living, Farming, Investment, or Development! ** Severance completed property approved for three lots, with expansive farmland included.** Welcome to your rural retreat just minutes from Madoc and conveniently located off Highway 7.This rare 83-acre property with RR zoning offers a blend of residential comfort, agricultural opportunity, and long-term development potential.The Home:This well-maintained, move-in ready 4-bedroom residence offers flexibility for large families, multi-generational living, or rental income. Main Living Area Includes: Spacious open-concept living and dining area with hardwood floors,Bright, functional kitchen with appliances included, 2 bedrooms, 4-piece bathroom, and main floor laundry, Propane furnace & central A/C for year-round comfort. Main-Level In-Law Suite: Cozy family room with propane fireplace, 2 bedrooms, and main floor laundry ,3-piece bathroom & second kitchen. The Land: 83 total acres,3 severed & approved lots, Potential for 3 additional lots,58 acres of productive farmland currently leased. Rental Income:House: $2,700/month, Farmland: Approx. $5,000/year, Exterior Features: Attached single garage & ample parking for vehicles or equipment,Stunning views over open farmland, New metal roof with warranty. Quiet, peaceful setting with proximity to schools, shopping & servicesThis is a rare opportunity to own a large parcel of land with income streams and future severance potential. Whether you're looking to live, invest, or build this property checks all the boxes. (id:57557)
6 Varadi Avenue
Brantford, Ontario
6 Varadi Ave, Brantford Spacious all-brick raised bungalow with separate side entrance to a fully finished basement ideal for multi-generational living or income potential. Offers 3 bedrooms upstairs, 2 downstairs, and 2 full bathrooms. Bright living space with large windows, eat-in kitchen. Room for 7-car parking (double driveway + garage).Located in the high-demand Greenbrier area, steps to grocery stores, restaurants, banks, schools, and Brantford Transit. Minutes to Highway 403, VIA Rail station, and parks. A well-maintained home offering rental potential, strong location, and long-term value perfect for families, downsizers, or investors. (id:57557)
14 Goshen Street S
Bluewater, Ontario
Experience the perfect blend of timeless elegance and refined rural living in this exquisite Barndominium-style red brick century home, a true architectural gem dating back to 1910. Ideally located in the serene town of Zurich, just 10 minutes from the world-renowned sunsets of Lake Huron in Grand Bend and Bayfield, this one-of-a-kind estate offers over 3,000 square feet of meticulously finished living space. From the moment you arrive, the home's commanding presence is felt through its two enchanting verandahs, covered backyard porch with gas barbecue, and stately curb appeal. Inside, rich heritage details meet sophisticated craftsmanship - coffered oak ceilings in the dining room, original stained glass windows, solid oak millwork, and an expansive living area with custom built-ins surrounding a gas fireplace. A solid oak kitchen with granite countertops provides both character and function, while two grand staircases lead to the upper level, evoking old-world elegance. Boasting 3 generously sized bedrooms, 4 beautifully appointed bathrooms, and a finished lower level with extra bedroom and washroom with heated floors for added versatility, every inch of this home exudes warmth and grandeur. The attached garage offers potential as a luxurious workshop or studio space, complemented by an interlocked driveway with space for four vehicles. Lovingly maintained and thoughtfully upgraded throughout the years, this rare offering preserves the elegance of its era while delivering the lifestyle of today. This is more than a home - it's a legacy. (id:57557)
51 Mullcraft Crescent
Ottawa, Ontario
Fantastic opportunity to own in a mature Barrhaven neighborhood with no neighborhood at the back is situated in a quiet community! A deep lot of 122 ft, this 3 bed and 4 bath home comes with new 12X24 Floor tiles in Kitchen and master bathroom, New hardwood flooring in Living room. This home also features New Appliances such as Fridge - 2024, Electric gas range - 2025, newly installed Pot lights in living room and new closets setup in the bedroom 2 and bedroom 3. Beautiful hardwood floor in living room and Dining room surrounded by large, bright windows on both ends. The beautiful white kitchen features granite counters, new SS appliances + tile backsplash. Contemporary curved staircase to the 2nd floor, spacious primary bedroom with walk-in closet and 3-piece ensuite and 2nd bedroom comes with full 3 piece washroom. You'll enjoy the added living space in the fully finished basement offering a beautiful recreation room accompanied by 2-piece bath, laundry + plenty of storage. The private backyard is perfect for entertaining & outdoor dining with a large deck, stone patio + mature gardens! Easy access to Highways 11, public transportation, schools & shopping and Farm Boy. (id:57557)
260 South Shores Road
Trent Hills, Ontario
In real estate its all about location-location-location! This jewel of a cottage offers you that and much more! Located on Lake Seymour of the Trent River Waterway System, you are on the lock free area between Hastings and Healey Falls. It is ideal for those of you who love fishing, water sports, plus endless boating adventures. The spacious lot with 65 feet of water front provides you with beautiful westerly views and spectacular sunsets, this 3 bedroom/1 bathroom cottage is perfect as your 3-season getaway or you can buy it for the large, level, treed lot and build your dream cottage. There is great potential for you as the new owner! All the work has been done for you as recent renovations include a bathroom makeover (2021), cottage lifted and levelled (2023), new plumbing (2023), kitchen update with cupboards and appliances (2023), new flooring in the open concept kitchen, dining and living room as well as in all bedrooms, new pole dock (2024), new water pump/pressure tank/water filter and hot water heater (2025), and a freshly painted interior (2025). You can simply sit back and enjoy your coffee on the large west facing deck and enjoy the magnificent views of the lake. Come for a visit and fall in love - have your keys in time for Labour Day! (id:57557)
40 Elgin Street N
Cambridge, Ontario
Charming Opportunity in Central Cambridge -Welcome to 40 Elgin Street North, a Bungalow offering versatile living space for investors, multi-generational families, or savvy buyers looking to offset their mortgage. Located in the heart of Cambridge, this property blends convenience, functionality, and income potential in a desirable and walkable neighborhood.Thoughtfully Designed Main Floor Living The main level features a bright and spacious 2-bedroom layout with a large open-concept living and dining area finished in stylish laminate flooring and filled with natural light from oversized windows. The kitchen offers practical tile flooring, white appliances, and ample cabinet space ideal for home-cooked meals or entertaining guests. A 4-piece bathroom with a window and tiled floor adds both function and comfort.Each bedroom is generously sized with laminate flooring, closets, and large windows perfect for restful retreats or working from home. The main foyer includes a convenient closet for coats and storage.Self-Contained Basement SuiteThe lower level includes a private in-law suite with its own kitchen, 3-piece bathroom, and a versatile den/bedroom space featuring vinyl flooring, a closet, and a window. The kitchen is combined with a living/sleeping area and equipped with a white fridge and stove, making it ideal for extended family or rental income. Laundry is shared between units for added convenience.Unbeatable Central Location Nestled in the Galt neighborhood, this home offers easy access to everything Cambridge has to offer. Enjoy walking distance to downtown Galt, Soper Park, Cambridge Memorial Hospital, and local schools. The property is also just minutes to highways 8and 24, public transit, and the Grand River trails making commuting and leisure a breeze.Whether you're looking to live in one unit and rent the other, house extended family, or expand your investment portfolio, 40Elgin St N offers exceptional value in a central location. (id:57557)
452 Hurontario Street
Collingwood, Ontario
OVERSIZED YARD. Discover this stylish and contemporary home, set in a convenient downtown location. The property boasts numerous updates, including modern appliances, an upgraded electrical panel, a new furnace, fresh paint, contemporary lighting, sleek kitchen cabinets, quartz countertops, faucets, and laminate flooring. You'll also appreciate the finished attic space with pull-down stairs (your next playroom, storage space or suite for overnight guests). A separate side entrance provides access to the unfinished basement - a versatile space thats perfect for storage or for future renovation with a bathroom rough-in already in place. The fenced backyard is perfect for summer barbecues and entertaining guests. Lots of space for your pets and children to roam. This home is ideally located just a few blocks away from Collingwood's vibrant cafes, restaurants & picturesque waterfront trails. Walking distance to the Farmers Market, Collingwood Hospital & Georgian Bay. Ski nearby at Blue Mountain and treat yourself to a thermal bath at the Scandinave Spa! A fantastic opportunity for first-time buyers or those looking to downsize. (id:57557)
C105 8150 207 Street
Langley, British Columbia
Welcome home to Union Park in the heart of the vibrant Yorkson community! Enjoy the amenities of the outdoor pool, clubhouse, exercise centre or walk the neighbourhood to discover parks, trails and finish with a coffee or ice cream at Willoughby Town Centre. Return home to your own 2-bedroom and Den, 2-bath home with open floor plan, and large windows allowing natural light to flood the living space. Enjoy your own back yard with patio & grass area - even room for a raised-bed garden! Two secured parking stalls and a storage locker complete the package. Come view this property today and make it your own. (id:57557)
14636 36a Avenue
Surrey, British Columbia
Gorgeous 2 story plus basement home in South Surrey. This home features an open plan with large rooms, a fantastic kitchen with great layout and tons of cupboard and counter space. Granite Countertops compliment the contemporary cabinetry and dark hardwood floors. Beautiful quiet 5 bdrm home situated (including a 2 bedroom suite) among the trails of Semiahmoo and walking distance to Choices, Starbucks and public transit. Extremely well built, with a low maintenance south facing yard. You'll love the easy access to Hwy 99 and Park & Ride. Semiahmoo Secondary and Semiahmoo Trail Elementary catchment! This home won't last long on the market book a showing asap. Open House this Saturday June 28th from 2 to 4 pm. (id:57557)
922 Fourchu Road
Gabarus Lake, Nova Scotia
Beautiful property with acreage sitting high up on a hill capturing a wide view of the beautiful Gabarus Lake. This charming property is truly one of a kind. With 39 acres in total, this property features a large 24 X 40 garage with plenty of space for multiple vehicles, workshop, or whatever a buyer intends to use it for, there are many options. Garage has power and a bonus storage room inside. As you approach the home, you are greeted with a wonderful 16 X 10 screened in porch to sit out with your morning coffee and watch the sun rise over the lake. Inside the home, you will see a home with a warm country feel but also touched with modern upgrades. The main level of the home has an eat in kitchen and living room. The home received a 16 X 24 addition which further expanded the main level to include a spacious bathroom/laundry area and large primary bedroom. Upstairs you will find two additional bedrooms and a second bathroom. The main part of the home was lifted and a new foundation was poured approximately 10 years ago. Electrical service was recently upgraded to a 200amp panel along with a generator panel. The heating system was upgraded to a ducted heat pump system to provide efficient cooling and heating year round. New flooring, windows, pine walls, and painting throughout are just to name a few more upgrades this home received. Don't miss your opportunity to own this truly special property. Contact your agent to view today! (id:57557)
22 - 128 County Road
Alnwick/haldimand, Ontario
Discover a rare opportunity with this exceptional 13.4-acre Farm land located on the corner of Centreton rd & HWY 45 in Baltimore. Horse Lovers Paradise/Hobby Farm Potential. Fabulous Brick Ranch Style Bungalow With 3 Bedrooms Large Country Kitchen, Very Bright Living/Dining Room With Patio door to the beautiful Deck for summer parties. Hardwood floor & Main Flr Laundry With Access To Garage. Separate Driveway To Barn W/ 8 Stall Horse Barn, Fenced Barnyard, Large Fenced Paddocks, Potential Horse Racing Track, Track Room, 200 Amp Service, 2 Ponds On Property. Natural Gas Heated (id:57557)
202 - 2961 Dufferin Street
Toronto, Ontario
Discover incredible value and potential in tis spacious one-bedroom condo, ideally situated in a beautifully maintained building at the heart of a vibrant and sought-after community. This unit offers a fantastic opportunity for first-time buyers, investors, or anyone looking to add their personal touch and creative vision. Featuring a classic layout with generous living and dining areas, this condo it ready for you. The beautiful, large balcony allows you to extend your indoor living. Enjoy the ultimate in convenience - 1 km away from Yorkdale Shopping Centre which features world class restaurants, shopping and entertainment. Steps from your door is a TTC stop as well the building is centrally located to all necessary amenities. Every thing you need is truly at your doorstep, making this the perfect condo for those seeking comfort, community, and convenience. Don't miss your chance to enjoy this charming space! (id:57557)
2156 Lumberman Lane
Oakville, Ontario
Sprawling Glen Abbey Stunner! More than 5000 square feet of living space makes this 7 large bedroom palace ideal for multiple families, an awesome investment potential or an entertainer's dream. Clean, well maintained, pet-free, non smoking owners always took great pride in maintaining this special property. High-end, quality finishes throughout. Airy, open concept, custom kitchen with solid cabinetry and quartz counters, Scarlett O'Hara staircase, skylights, an abundance of natural light, there are so many things to love about this property.Thoughtfully designed basement apartment with direct private access through garage/laundry room. Indoor Sauna and Hot Tub complete the spa-like retreat. Well kept, landscaped gardens front and rear, with roses and herbs. Stamped pattern concrete driveway, walkway and large backyard patio. Walking distance to so many restaurants, shops and services, rec centre and some of the best schools in Ontario. Close to highways, GO and public transportation. Priced to sell and to allow a renovation budget for your interior minor improvements and personal touches. Why not own one of the largest homes in the area? ... 2156 Lumberman Lane is the investment opportunity you've been waiting for! (id:57557)
9 Westmount Park Road
Toronto, Ontario
Massive 100 x 326 Ft Lot in Prestigious Humber Heights! This is a once-in-a-lifetime chance to own an incredible property on one of Humber Heights most coveted and picturesque streets. Featuring a grand, flat backyard, this expansive 100 x 326 ft lot offers endless possibilities to build your dream home or create your private oasis. With ample space, its ideal for a luxurious custom residence or a sprawling single-level ranch-style home. Located in a unique and sought-after west-end neighbourhood, this property combines exclusivity with convenience. Enjoy proximity to top-rated schools, private country clubs, parks, shopping, and easy access to major highways (401/427). Commuting is a breeze, with Pearson Airport and downtown Toronto just a short drive away. TTC access is also nearby. this is an extraordinary property in a premier location that rarely becomes available. Don't miss this unique opportunity to live in one of Etobicoke's finest communities. (id:57557)
5 - 3015 Destination Drive
Mississauga, Ontario
TWO LEGAL PARKING INCLUDED! Eglinton & Winston Churchill Bright, Clean, Well Maintained 1 Bdrm, 1 Bath - With 2 Legal Parking Spaces! One Garage, & One Full Driveway; Southeast Facing; Modern Open Concept; All Above Ground. Your own Private Entrance and Additional Entrance Direct To House From Garage; Upgraded Kit Cabinets, Mirrored Backslash; 5 Appliances; Laminate thru out & newer Berber in Bdrm. CAC new last year ; Auto Garage Door Opener With Remote and direct access to the suite. Lots of Storage; Prime Churchill Meadows; Upscale, Vibrant Area - Walk To Coffee, Groceries, Restaurants, Transit, Shopping, Rec Centre. (id:57557)
7 Colbeck Crescent
Brampton, Ontario
Entire Detached Double Garage House For Rent. NEWLY RENOVATED! Luxury Vinyl Flooring throughout! No Sidewalk! Open-concept layout for entertaining with LOTS of natural light. Well Maintained In A highly Desired Area And Convenient Location In Brampton. Close To All Amenities With Access To Public Transportation. No Smoking. Tenant Is Responsible For All Utilities, Snow, Garbage Removal And Lawn Care. (id:57557)
23 Talent Crescent
Toronto, Ontario
Discover this stunning, semi-detached home that feels like new with a beautifully renovated basement, detached garage, and a long, private driveway. Featuring three generously sized bedrooms and three bathrooms, this home has been thoughtfully updated with sleek hardwood floors, fresh paint, and an inviting layout. Enjoy serene mornings on the cozy balcony overlooking a meticulously landscaped yard, perfect for entertaining or relaxing. Live on one of the areas most desirable streets in a safe, vibrant community close to schools, parks, and transit. This is your opportunity to step into a turnkey home that blends charm and convenience! (id:57557)
167 Sugarsnap Way Se
Calgary, Alberta
Welcome to the Kalara in Rangeview – where thoughtful design meets everyday comfort at an approachable price point. This beautifully designed spec home is built to support the needs of modern families, offering a perfect blend of functionality, flexibility, and style. The open-concept main floor creates a natural flow between the kitchen, dining, and lifestyle areas—ideal for entertaining or relaxed family living. Thanks to the south-facing backyard, natural light fills the main living space, adding warmth and energy throughout the day. The kitchen shines as the heart of the home, featuring pot lights, a built-in microwave, sleek chimney-style hood fan, and carefully selected finishes that marry form with function. A spacious walk-in pantry adds practical storage and organization for busy households. A main floor flex room offers a versatile space that can serve as a home office, study nook, or playroom—whatever suits your family’s needs. Upstairs, a centrally located loft provides even more flexibility, whether used as a cozy media area or a place for the kids to unwind. The nearby laundry room makes daily chores convenient and efficient. The primary suite offers a peaceful retreat, complete with a stylish ensuite and generous walk-in closet. Three additional bedrooms upstairs provide plenty of room for a growing family. This home also includes a 9-foot foundation and a separate side entrance, offering potential for future basement development (subject to city approval)—whether that’s a guest suite, income helper, or extended family space. Rangeview is Calgary’s first garden-to-table community, thoughtfully planned to encourage connection, sustainability, and a true sense of neighborhood. Enjoy an abundance of parks, pathways, community gardens, and gathering spaces, all while being close to schools, shopping, and the South Health Campus. (id:57557)
805, 1122 3 Street Se
Calgary, Alberta
This stunning 1 Bed/1 Bath condo offers upscale living with designer features throughout. The modern kitchen is as functional as it is stylish, complete with a sleek island with seating, quartz countertops, and a contemporary backsplash. High-end appliances are seamlessly integrated, including a built-in oven and hood fan, counter cooktop, and panelled fridge and dishwasher for a cohesive look. High ceilings and floor-to-ceiling windows adorn the open concept living space with natural light, creating a bright and airy atmosphere. Step onto the private balcony where you can unwind with a glass of wine or enjoy barbecuing as you take in the vibrant downtown views. The bedroom showcases the same full-height windows, allowing for plenty of light and a touch of luxury. The sleek bathroom includes modern tile work and a deep soaker tub for ultimate relaxation. A stacked washer and dryer are conveniently tucked away in a hallway closet. This secure, amenity rich building includes an onsite fitness facility, workshop, Party Room and Rooftop Terrace, and is located in an unbeatable, highly walkable location. Enjoy a car-free lifestyle with immediate access to the C-Train, the iconic Stampede Grounds, East Village, Sunterra Market, and more. Monthly parking is available for lease. Condo fees are lower than average and cover heat, water, waste management, building maintenance, and 24/7 security. This is a rare opportunity to own a designer condo in one of Calgary’s most vibrant and convenient neighbourhoods! (id:57557)
22 Haymarket Drive
Brampton, Ontario
Welcome to 22 Haymarket Drive A Modern, 3-Storey Freehold Townhome in the Heart of Northwest Brampton! This stunning luxury townhome offers the perfect blend of comfort, style, and functionality. With 3 spacious bedrooms, 3 bathrooms, and an attached 1-car garage with a private driveway, this home is ideal for growing families, professionals, or anyone seeking low-maintenance living in a vibrant, well-connected neighborhood. Step inside to find soaring 9-foot smooth ceilings, pot lights throughout, and no popcorn ceilings creating a bright, airy atmosphere. The second floor serves as the hub of the home with a beautiful open-concept living, dining, and kitchen layout. Rich hardwood flooring flows throughout, while an electric fireplace in the living room adds a warm and inviting touch. The upgraded kitchen features stainless steel Whirlpool appliances, a gas stove, and a convenient walkout from the dining area to a covered balcony with a gas BBQ hookup perfect for entertaining year-round. Upstairs, the spacious primary bedroom is a true retreat, complete with a private balcony, large his-and-hers closets, and a 3-piece ensuite bathroom. Two additional well-sized bedrooms and a 4-piece family bath provide comfort and convenience for the whole family. Other highlights include central vacuum, upgraded 200-amp electrical service, and thoughtful finishes throughout that elevate the overall look and feel of the home. Located in a family-friendly and rapidly growing community, 22 Haymarket is surrounded by fantastic amenities. Enjoy nearby parks and nature trails including Heart Lake Conservation Area, Loafers Lake, and Chinguacousy Park. Top-rated schools, community centres, public transit, and shopping at Trinity Common Mall are all just minutes away. This is your chance to live in a beautifully appointed home in one of Brampton's most desirable neighborhood's don't miss it! (id:57557)
172 Camden Place
Strathmore, Alberta
*** Check out the YouTube video for community and unit highlights *** ORIGINAL OWNERS | BACKS ONTO GREEN SPACE | BOAT/RV PARKING + OVERSIZED GARAGE | QUIET CUL-DE-SAC| Welcome home to 172 Camden Place, located in the family-friendly town of Strathmore and just a short 35-minute commute to downtown Calgary. This wonderful family home is on the market for the first time and features central A/C, vaulted ceilings, an oversized double attached garage PLUS RV/BOAT PARKING, and backs directly onto a green space/park area at the end of a quiet cul-de-sac, truly an unbeatable location. As you enter the main level, you’re greeted by an abundance of natural light flowing through large windows and expansive vaulted ceilings. The main level features a large living area with south-facing windows and vaulted ceilings, providing plenty of space for family and friends to relax. The spacious kitchen includes a large island with breakfast bar, sleek white appliances including a new dishwasher, ample cabinet space, a large pantry, and a sizable dining area surrounded by windows overlooking the yard. Additionally, you’ll find a large primary bedroom with walk-in closet and 3-piece ensuite, two additional well-sized bedrooms, and a second 3-piece bathroom, making it an ideal family layout. The fully developed basement offers a fourth bedroom along with a large home office space, perfect for those working from home or for a teenager needing their own area. There’s also a large rec room with a freestanding gas fireplace and a spacious laundry room with a brand-new dryer. The large 17x15 undeveloped area in the basement is presently used as a workshop and has plumbing roughed in for a shower, sink and toilet. The window meets Alberta egress requirements which creates the potential for a larger bedroom with ensuite. The backyard is where this home truly shines, backing directly onto a green space with a large deck offering extra outdoor room for the kids to play and a level of privacy not a lways found in newer areas. This home is within walking distance of Wheatland Elementary School and just a short distance to Strathmore High School, George Freeman K-9, as well as shopping, the Strathmore Aquatic Centre, Highway 1 access, plenty of parks and pathways, and even the local racetrack just 2 minutes away for the adrenaline junkies. This family home is available just in time to enjoy the rest of summer and be settled before the new school year begins. Book your private showing today! (id:57557)
605 Fourth Street
Keewatin, Ontario
Discover this 1500 sq. ft. second-floor commercial space for lease, perfect for any office professional. Featuring five spacious offices, a large common area, two bathrooms, and a possible kitchenette break room offering both comfort and functionality. Enjoy a quiet working environment with the convenience of two keyless entry exits. The building has seen many exterior upgrades, including new windows, and exterior enhancing both curb appeal and energy efficiency. Flexible lease options available—move your business into a refreshed, professional space today! (id:57557)
5005 Valley Drive Unit# 54
Sun Peaks, British Columbia
This bright and inviting three-bedroom, two-bathroom mountain home in the sought-after Stone’s Throw community offers true ski-in/ski-out access to two chairlifts and over 34 km of meticulously groomed Nordic trails. Nestled along the 16th fairway of the golf course, this charming two-story retreat provides seamless access to year-round outdoor adventures and is just a short walk from the Village’s restaurants, shops, and entertainment. Leave the car behind and enjoy the convenience of walking, biking, or skiing everywhere. Take in breathtaking views of all three mountains from your private hot tub, or unwind in the spacious, light-filled living area featuring vaulted ceilings, soaring windows, an inviting eating bar, and a cozy gas fireplace. Additional highlights include two heated underground parking spaces with 2 wall mounted bike racks to securely lock bikes, full furnishings with six appliances, decor, furniture, kitchenware, linens, and a hot tub and ski & bike storage within the unit. No rental restrictions. GST does not apply. (id:57557)
940 Glenwood Avenue Unit# 302
Kelowna, British Columbia
Top Floor Corner Unit. Vaulted Ceilings in living room and dining room, fireplace, very open and bright. Large primary bedroom with 4 pce ensuite and over size walk-in closet. Second bedroom is next to full bathroom and separate from primary bedroom. Kitchen has room for a table. Two wall air-conditioners. The club house has pool table and shuffleboard, TV, kitchen, guest suite, gym, out door BBQ area and gardening plots Just a short walk to nearby shops, restaurants and Capri Mall. Secured parking and workshop. (id:57557)
9637 Colak Li Sw
Edmonton, Alberta
Welcome to this stunning brand new 4 bed, 3.5 bath home in a family-friendly neighbourhood in Edmonton! The main floor offers spacious bright living area, modern functional kitchen with island seating, dedicated dining space, half bath, access to the backyard and rear parking, and separate side entrance to the basement. Upstairs features the primary suite with walk-in closet and 4 pc ensuite, alongside two more bedrooms with closets, 4pc bath, laundry room and a flexible bonus room. The sellers are actively developing the basement with a bedroom, 4 pc bath, and second kitchen. Conveniently located near all amenities, shopping, schools, daycares, parks, and just 20 mins drive to YEG airport with easy access to Highway 2 and public transit, this home offers comfort, convenience, space and location. (id:57557)
1 - 22790 Amiens Road
Middlesex Centre, Ontario
Live the resort lifestyle year-round in Unit #1 at Oriole Park Resort--a rare gem in Komoka just 10 minutes west of London. This vibrant four-season retirement community offers a peaceful, cottage-like setting and this 3-bedroom, 2-bathroom modular home is packed with features that make everyday living feel like a getaway. Inside, enjoy hand-scraped laminate floors, an open-concept living, dining, and kitchen area filled with natural light, plus generous closet space at the entrance. The kitchen features stainless steel appliances, tile backsplash, and ample cabinetry. Off the dining area, step onto a private back deck with patio space and a nearby propane hook-up--perfect for summer BBQs.The main 4-piece bathroom is equipped with built-in storage and a convenient stacked washer/dryer. All bedrooms are bright and spacious, with great closet space. One room functions beautifully as a sunroom, an office or third bedroom--your choice! From there, sliding doors lead to a cozy enclosed deck for even more outdoor enjoyment. The primary suite features vaulted ceilings, generous closet space, and 3-piece ensuite. Enjoy unobstructed outdoor views with a neighbouring lot that will remain vacant--offering extra privacy and serenity. A storage shed adds practical outdoor space for tools and gear and two parking spaces is a bonus! But what truly sets this home apart is the unmatched lifestyle Oriole Park offers: clubhouse amenities like a salon and spa, golf simulator, dog grooming station, fitness centre, pickleball court, event space, library, and a fully licensed bistro/bar with a pool table and darts. Stroll the beautifully landscaped grounds, complete with koi ponds, shuffleboard, an off-leash dog park, saltwater pool, community fire pit and garden, and BBQ areas.If youre ready to downsize without compromise, Unit #1 is your ticket to affordable, stylish, and social living in one of the regions most unique communities. (id:57557)
11 Rosewood Avenue
London East, Ontario
Welcome to 11 Rosewood Ave, a beautifully maintained detached home offering comfort, flexibility, and plenty of space for the whole family a fully finished basement. With 4+1 bedrooms, 1+1 bathrooms, and 1+1 kitchens, this property is ideal for single family. Step inside to discover a bright and inviting main floor featuring a functional layout, spacious living areas, and a well-appointed kitchen. The finished basement adds approximately 800 sq ft of additional living space, complete with its own kitchen, bedroom, and bathroom perfect for extended family, guests, or a private home office setup. Located near Western Fair District, this home is close to the artisan market, raceway track, casino, sports complex, and the vibrant 100 Kellogg area, which includes The Factory, Powerhouse Brewery, and other unique attractions. Located in a family-friendly neighborhood, this home is close to schools, parks, shopping, and public transit, making daily life convenient and enjoyable. Requires credit history, employment info and application to lease. (id:57557)
1006 Briar Hill Avenue
Toronto, Ontario
Welcome to this High Sought after Briar Hill Neighborhood. Fully Detached two stories with Separate Entrance. Detached 2 car Oversize Garage. Great opportunity for Garden Suite. Must comply with regulations by the City of Toronto. Garage can be used as a Workshop. Perfect if you have your own business. This property shows Exceptional Value. Three spacious bedrooms, three and a half washrooms with Second Floor Terrace off of Primary Bedroom, with CN Tower views. Oversized Kitchen with Dinning room, Living room Open Concept with Walk Out to Back Yard. Finished Basement with Rough in Kitchen and Separate Side Entrance for potential basement apartment or in-law suite. Alarm owned, Irrigation system, A/C 2022. House features water softener, humidifier and central vacuum. Recently changed balcony Roof shingles with pillars 2019. Plant your own Garden and enjoy Children's Play House. This house shows pride of ownership. (id:57557)
1903, 225 11 Avenue Se
Calgary, Alberta
NEW FLOORING | 19th FLOOR | VACANT | CORNER UNIT | WRAP AROUND WINDOWS | FLOOR TO CEILING WINDOWS | UNDERGROUND PARKING | FITNESS CENTRE, SAUNA, HOT TUB all HIGH-END AMENITIES, AND BREATHTAKING CITY + STAMPEDE VIEWS—all in a PRIME DOWNTOWN LOCATION. KEYNOTE offers the ultimate CALGARY experience, just steps away from the SCOTIABANK SADDLEDOME, CALGARY STAMPEDE PARK, STEPHEN AVENUE, CORE SHOPPING CENTRE, BOW RIVER, 17TH AVENUE, EAST VILLAGE, AND INGLEWOOD. This IMPECCABLY MAINTAINED CONDO boasts 9 FT CEILINGS, NEW updated flooring, an EXPANSIVE BEDROOM with STUNNING CITY VIEWS and a WALK-IN CLOSET, and a BEAUTIFULLY DESIGNED 4-PIECE BATHROOM with GRANITE COUNTERTOPS and ELEGANT TILING. The kitchen features GRANITE COUNTERTOPS, STAINLESS STEEL APPLIANCES and SLEEK FLOOR-TO-CEILING WHITE CABINETRY. This unit also features an underground parking stall. Convenience is unmatched, with SUNTERRA MARKET AND STARBUCKS located RIGHT IN THE BUILDING, providing easy access to groceries, coffee, and essentials—without stepping outside on cold days. (id:57557)
2517 Cobblestone Trail
Invermere, British Columbia
Castlerock Oasis! Discover an exceptional offering where architectural grandeur meets natural beauty. This meticulously cared-for home is an unparalleled oasis, blending with the majestic mountains it was forged from. Be captivated by soaring timbers supporting a dramatic 30-foot ceiling on the main level. Quality is paramount, with natural materials exuding warmth and lasting appeal including hardwood floors and granite counter tops. For your beloved pets, a tastefully enclosed walkout patio provides a dedicated haven. The incredible outdoor living spaces offer a seamless extension of the home's refined character including the massive extended deck with sun and moutain peaks. The thoughtful plantings and concrete terrace with a fire pit create a feeling of peace. Ascend to the ""bird's nest"" primary suite, encompassing the entire second level. A sanctuary boasting massive walk-in closet, a luxurious 5-piece ensuite featuring an air tub and again, views from this level are incredible including a showcase view of the developments namesake - Castlerock. The soaring ceilings and expansive windows flood the main level with light. Comfort is assured with in-floor heat, a forced air furnace, and a heat pump. a Massive double garage has ample space, and there's the option to frame in an additional bedroom on the lower level if needed. Truly an offering like no other in this neighbourhood you absolutely must see this home to appreciate it - too many features and improvements to list! (id:57557)
8780 Braeburn Drive
Coldstream, British Columbia
Searching for stunning scenery, unbeatable privacy, and the perfect location? Welcome to your dream home. This exceptional 4-bedroom, 3- bathroom residence is tucked away on a quiet cul-de-sac, offering breathtaking sights of Kal Lake, lush greenery, and hillside landscapes. The entry level features two spacious bedrooms, a full bathroom, and a bright flex space — ideal for guests, a home office, or creative studio. Upstairs, the open-concept living area is bathed in natural light from expansive windows that frame the hillside and lake. It flows seamlessly onto a balcony with jaw-dropping views — the perfect spot for morning coffee or a glass of wine at sunset. The kitchen is an entertainer’s dream, complete with granite countertops, a large island, pantry, and modern appliances. You’ll also find a third bedroom and a luxurious primary with a walk-in closet and spa-like 5-piece ensuite. Step outside to a low-maintenance backyard framed by a natural rock hillside, featuring a covered patio, hot tub rough-in, and pre-wired lighting — all in a private, serene setting. The oversized 3-bay garage provides a true workspace, with ample room for tools, storage, and all your toys — from boats to bikes and beyond. Extras include central vac, a security system, indoor/outdoor sound system, and walkable access to trails, beach, and more — the ultimate blend of luxury and lifestyle. This home checks every box, don’t miss your chance to make it yours! Drone Video under ""Additional Photos"" (id:57557)
55 Etherington Crescent
Barrie, Ontario
Spacious Family Home on a Premium Lot in West Bayfield! this 4 bed, 3.5 bath home sits on a pie-shaped lot in a quiet, family-friendly neighbourhood. Bright and airy with sun-filled living/dining, a large eat-in kitchen with walkout to a deck, and a mature treed backyard perfect for entertaining. Main floor includes a cozy family room, main floor laundry, and stylish ceramic/laminate floors w/o from main floor laundry room to garage. The finished basement offers a rec room with gas fireplace, and 3-piece bath. Bonus features: , in-ground sprinkler system, and over 2,850 sq ft of finished living space. Close to great schools, parks, shops, and transit this is Barrie living at its best! (id:57557)
Lot Shediac River Road
Shediac River, New Brunswick
Located on Shediac River Road near the iconic covered bridge, this approximately 21-acre parcel offers a fantastic opportunity for those seeking space, privacy, and a scenic rural setting. Zoned RA (Rural Area), this versatile property allows for a wide range of uses, from building a dream home or hobby farm to investing in future development. Surrounded by nature and mature trees, this lot offers the charm of country living while still being within easy reach of Shediac, Moncton, and local amenities. With plenty of room to roam and endless potential, this property is a rare find in a peaceful and picturesque location. (id:57557)
Lot Shediac River Road
Shediac River, New Brunswick
Discover the possibilities with this impressive approximately 22-acre parcel of land located on Shediac River Road. Boasting 246 feet of river frontage along the serene Shediac River, this expansive property offers the perfect combination of privacy, space, and natural beauty. Zoned RA (Rural Area), it allows for a variety of residential and agricultural uses, giving you flexibility to bring your vision to life. Whether you're dreaming of building a secluded waterfront retreat, a family estate, or exploring future development potential, this lot provides endless opportunities. Enjoy peaceful river views, direct water access, and a tranquil setting just a short drive from Shediac, Moncton, and all local amenities. A rare find for those seeking space, scenery, and waterfront living. (id:57557)
Lot Shediac River Road
Shediac River, New Brunswick
Welcome to Lot Shediac River Roadan exceptional opportunity to own a stunning riverfront property on the beautiful Shediac River. This approximately 1.6-acre parcel offers a rare 365 feet of water frontage, making it the perfect setting to build your dream home or cottage. Zoned RA (Rural Area), this lot allows for a variety of residential and agricultural uses. With breathtaking views and direct access to the river, it provides a peaceful, private escape while still being conveniently located just a short drive to Shediac, Moncton, and area amenities. Whether you're looking to build now or invest in a piece of waterfront paradise for the future, this property offers endless potential in a truly picturesque location. (id:57557)

