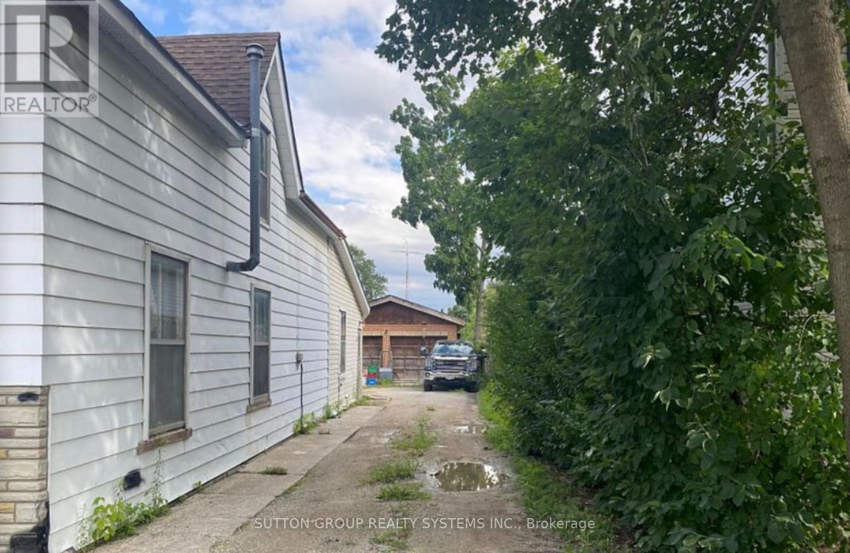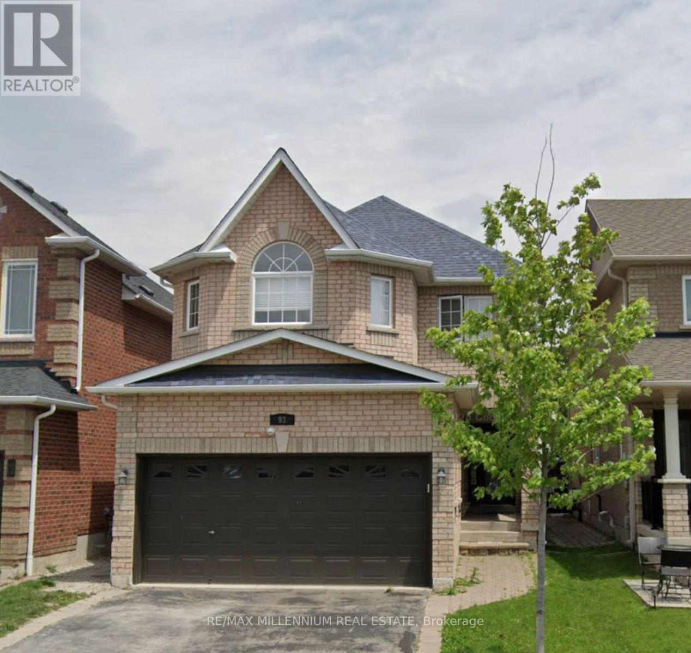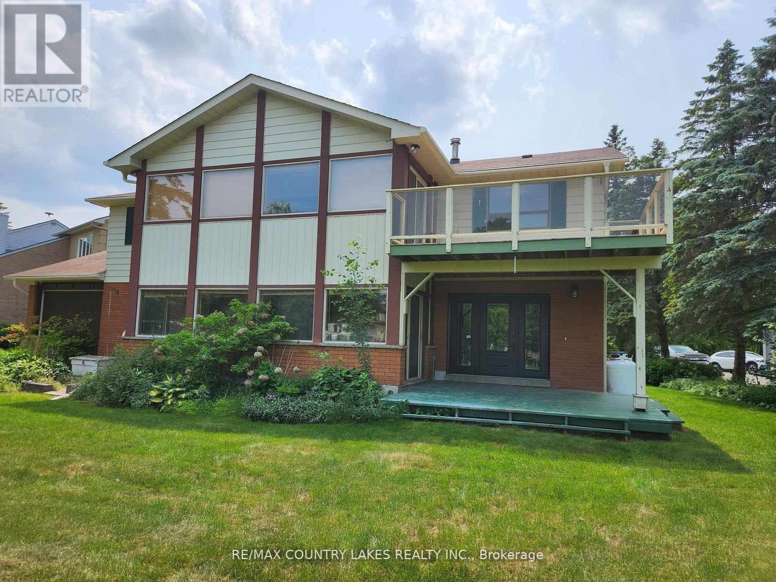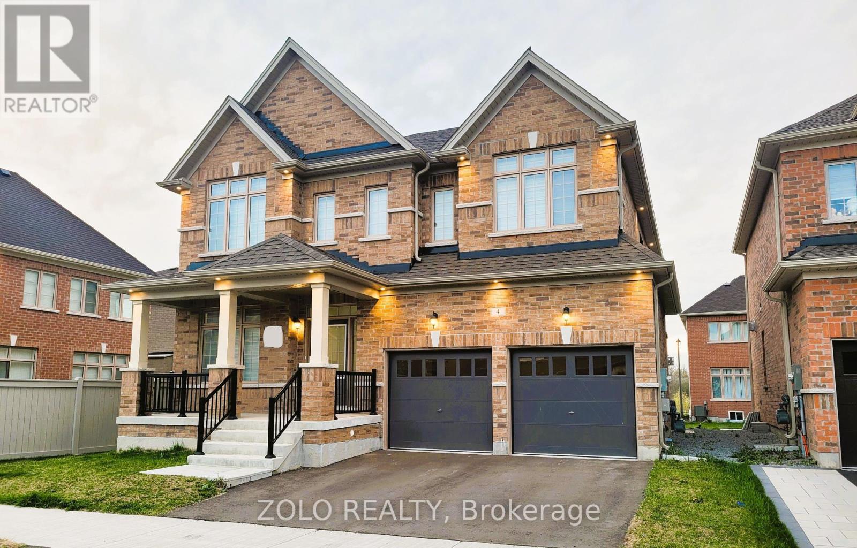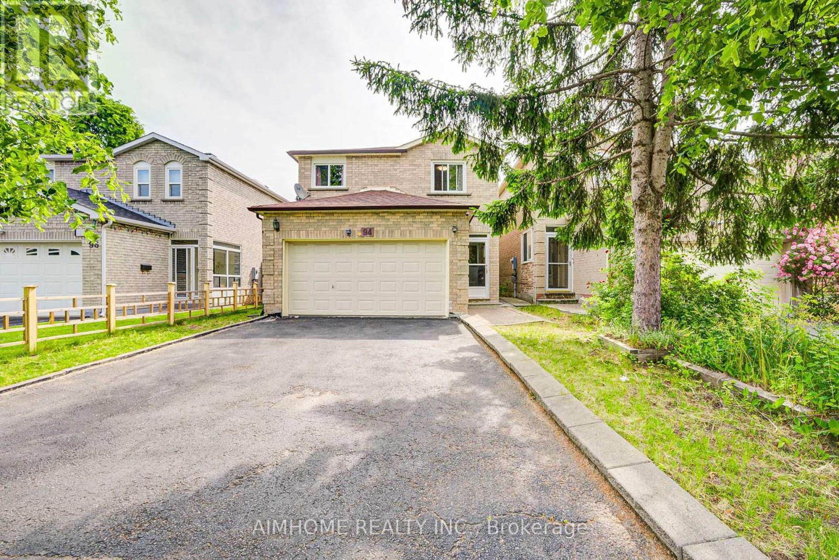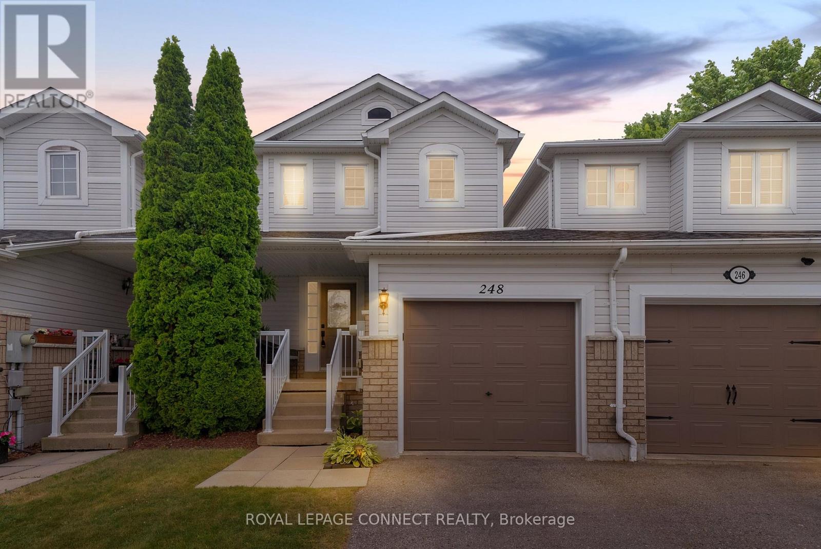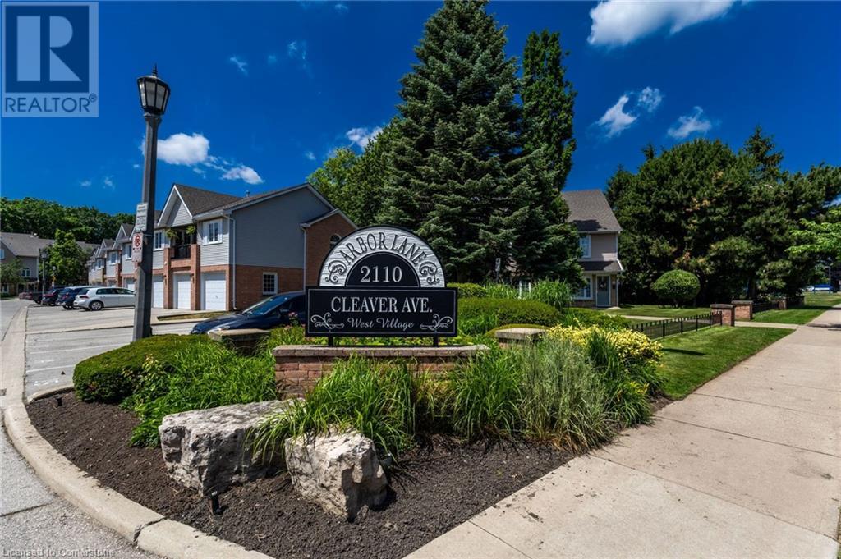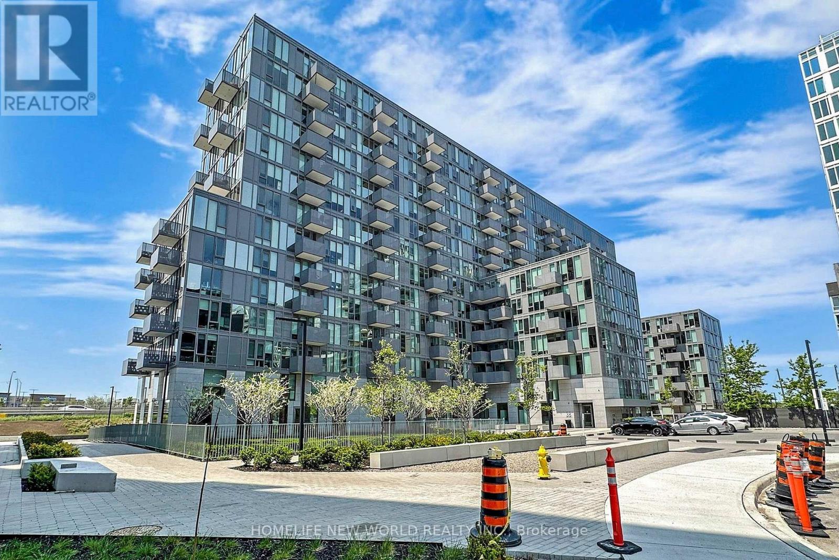392 Pearl Street
Milton, Ontario
LARGE Lot great location ,Builders special, Bring your vision, Investors wanted for this opportunity in the city of Milton situated on a 67 x132 foot lot, this lot offers potential to build possible triplex or four l plex maybe two semi detached or two detached please verify with the city of Milton for zoning and bylaws. Minutes away from Grocery stores, Milton mall and schools. Walking distance to transit and Much More ! ALL OFFERS TO BE REVIEWED BYBO (id:57557)
93 Humbershed Crescent
Caledon, Ontario
Location, Location, Location! This spacious three-bedroom basement suite in a highly desirable West Bolton neighbourhood is a rare find. It features a separate entrance through the garage and is conveniently located near all amenities, within walking distance to schools ideal for a small family! This listing is for the lower portion only; the tenant will cover 30% of the utilities. The upgraded kitchen is perfect for family gatherings, and this unique 3 bedroom apartments are extremely hard to come by. You'll have one parking spots available in the driveway (garage not included). (id:57557)
4 Panther Parkway
Candle Lake, Saskatchewan
Tucked away within the Van lmpe subdivision this custom built 3 bedroom, 2 bathroom residence comes complete with a supersized 32' x 75' shop/garage (2240sqft) with 14ft high ceilings and TWO oversized 12' X 10'doors with drive-through access. The living quarters above provides a total of 1,230 square feet of living space with many desirable features such as: wrap around deck with water & park views, interior/exterior surround sound, vaulted ceilings, main floor laundry, air conditioning, air exchanger, walk-in tile master shower and lots of storage space. Additionally the property is equipped with a 130ft well, 1,600 gallon septic tank, natural gas BBQ hook up, hot + cold faucet in garage and deck. The exterior is developed with crushed rock landscaping, provides a ton of parking space and up above a wrap around duradeck with soaring views of Candle Lake. This could be #yourhappyplace. (id:57557)
Upper - 104 Turtle Path
Ramara, Ontario
Beautifully renovated upper 2+ bedroom, 2 full bath. This unit is over 1500 sq ft of renovated living. Direct waterfront with a 3 season sunroom! Move in ready.Enjoy what LAGOON CITY, has to offer in all 4 seasons. Swimming, boating, fishing, ice fishing, walking trails, snowmobiling and so much more . Private beaches offer summer relaxation and fun! (id:57557)
4 Bruce Welch Avenue
Georgina, Ontario
LIKE NO OTHER IN THE NEIGHBORHOOD! NEW Stunning Modern *2 YEAR OLD* Detached House With Double Car Garage *ON 50FT PREMIUM CORNER LOT* Immersed With Exquisite Living In The NEW Master Planned Community Of Keswick. Spacious Den And 4 Upper Bedrooms Each With Walk-In Closet And 4 Bathrooms. Plenty Of Natural Light For All Rooms. *MODERN UPGRADES IN WHOLE HOUSE* Including *HARDWOOD FLOORING THROUGHOUT* Den, Dining Room, Family Room, Main And Upper Hall. *9FT CEILING ON THE MAIN FLOOR And *SMOOTH CEILINGS THROUGHOUT.* Large Dining Room. Extensive Family Room With Gas Fireplace And Large Picturesque Windows With NEW *CUSTOM-MADE ZEBRA BLINDS.* Royal Upgraded Stain Oak Staircase. Open Concept Kitchen & Breakfast Area With First-Class *KITCHEN BACKSPLASH TILES.* Custom-Made Large *PREMIUM KITCHEN ISLAND* Installed With 2 Easy Pull-Out Garbage Bins. Upgraded Cabinets And Quartz Countertops. *INDOOR AND OUTDOOR POT LIGHTS.* Complete Deck. *UPGRADED 24 x 24 FLOOR TILES* Throughout Foyer, Kitchen & Breakfast Area, Powder Room, Laundry Room, And Master Ensuite. Basement With Spacious *COLD ROOM* For Storage. Minutes From Hwy 404, Lake Simcoe, Costco, NEW Multi-Use Recreation Complex and Library, Walmart, Freshco, Canadian Tire, Dollarama, Beer Store, Fast-Food Chains, Claredon Beach Park, Schools, Shopping Centres, Banks, And Restaurants. Link Between Hwy 400 & 404 To Be Built Soon. (id:57557)
94 Northolt Crescent
Markham, Ontario
Welcome To This Very Well Maintained Bright And Spacious, Solid All Brick, 4+2 Bedrooms Double Garage Detached Link Home At A Prime Location. No Side Walk & Long Drive Way For Four Cars Parking. Fully Fenced Backyard With Concrete Block Floor, Enclosed Front Porch, Main Floor Laundry, Direct Access To Main Floor From Garage. Hardwood Floor Thru-Out Main & 2nd Floor, Oak Stair, Quartz Counter Top & Backsplash In Main Kitchen, Stone Counter Top For All Washrooms. Spacious Primary Bedroom With 3 Pc Ensuite & Double Closet. Lot Of Upgraded: Energy Saving Heat Pump Upgrade For Heating And Air Conditioning(2024), S/S Stove(2025), S/S GE Fridge(2024) And Washer/Dryer (2024) In Main Floor, S/S Stove, S/S Rangehood and Washer In Basement(2024), Roof (2022),Insulation In Attic (2021), Newer Garage Opener With Camera Function. Finished Basement With Two Bedrooms, 3 Pc Washroom And One Kitchen. Step To Top Ranked Milliken Mills High School(16/746), Library, Community Centre, Chinese Supermarket, Park, Yrt. Closet To Pacific Mall, TTC, Go Train and Highway. A Must See. ** This is a linked property.** (id:57557)
10 Juneberry Avenue
Markham, Ontario
Welcome To This Beautiful Detached Home With finished basement in the highly sought-after Legacy community, surrounded by Rouge Valley trails, top-ranked schools, golf courses, and just minutes to shopping, groceries, amenities like fire station, police station, hospital, and major highways for commuters. This Family Home features an open concept layout with hardwood floors, an oak staircase, and a refreshed kitchen with a breakfast bar (2021). The Kitchen is complete with quartz countertops, backsplash, and High Tech, Quality stainless steel appliances. The spacious primary bedroom includes a walk-in closet and 4-piece ensuite bathroom, and both upstairs bathrooms were fully renovated with modern quartz finishes and updated fixtures (2023). The finished basement offers a full second kitchen, 3-piece bathroom, custom built-in closets, and flexible space for a Play Room, Gym, or In-Law/Family suite. Major upgrades have all been completed: windows and roof replaced in 2019, furnace and A/C brand new in 2023, and the electrical panel in the garage upgraded from 100 amps to 200 amps to support EV charging. The panel switches and timers were also professionally replaced and upgraded. BONUS: HWT OWNED.Exterior features include interlocking in the front, side, and backyard (2020), an upgraded front staircase, and full professional landscaping maintained since 2020 with an automatic sprinkler system and double isolation. Freshly painted throughout in 2025, this home is completely move-in ready and located just steps from parks, trails, schools, and community centres, with quick access to grocery stores, professional services, schools, and Highway 407.Whether you're a growing family, a couple looking to settle in a vibrant neighbourhood, or an investor seeking a well-maintained property in a prime location, this home offers the space, updates, and flexibility to fit your needs. (id:57557)
248 Swindells Street
Clarington, Ontario
Offers welcome anytime. Skip condo living and enjoy the freedom of your own backyard and garage in this charming townhome. Ideal for first time buyers or those looking to downsize. Bright and updated 2 bedroom freehold (no monthly fees) townhome offers a great functional layout with upgrades throughout including kitchen flooring (2022), carpet (Dec 2024), modern and updated washroom (2023), new light fixtures and fresh paint throughout. Step out from the main living area onto a spacious deck and sun soaked backyard ideal for summer BBQs, morning coffees, or just kicking back after a long day. Upstairs, you'll find two generously sized bedrooms including a primary with a walk-in closet and an updated semi-ensuite that feels fresh and modern. The second bedroom is spacious also offering a walk-in closet. Tucked into a friendly, well-established neighbourhood, you're just minutes from parks, top-rated schools, and all the charm that downtown Bowmanville has to offer - think cozy coffee shops, great local restaurants, and everything in between. A fantastic first step into the market. Hot Water Tank (owned). Rough-In for a second washroom in the basement. (id:57557)
2736 Peter Matthews Drive
Pickering, Ontario
EXCEPTIONAL FREEHOLD TOWNHOUSE LOCATED IN THE HEART OF THE SEATON COMMUNITY, OFFERING A MAGNIFICENTBLEND OF MODERN LUXURY AND PRACTICALITY. THIS STUNNING THREE-BEDROOM, THREE-WASHROOM HOME SPANS THREE STOREYS, 2000SQFT, AND IS PERFECTLY DESIGNED FOR CONTEMPORARY FAMILY LIVING. FLOODED WITH NATURAL LIGHT, IT FEATURES STYLISH CUSTOMFINISHES AND A SPACIOUS, OPEN-CONCEPT LAYOUT. THE MODERN KITCHEN IS EQUIPPED WITH A PANTRY, BREAKFAST BAR, QUARTZCOUNTERTOPS, AND UPGRADED STAINLESS STEEL APPLIANCES. NUMEROUS UPGRADES THROUGHOUT ADD TO THE HOME'S FUNCTIONALITYAND ELEGANCE. THREE GENEROUSLY SIZED BEDROOMS INCLUDE A PRIMARY SUITE WITH A WALK-IN CLOSET AND A SECOND BALCONYPERFECT FOR PRIVATE RELAXATION.OUTSIDE, A LARGE DRIVEWAY FITS THREE CARS IN ADDITION TO A TWO-CAR GARAGE, PROVIDING AMPLEPARKING AND STORAGE. CONVENIENTLY LOCATED WITH EASY ACCESS TO HIGHWAYS 401 AND 407, AND JUST 20 MINUTES FROM MARKHAM,THIS PROPERTY COMBINES CHARM, COMFORT, AND CONVENIENCE.DONT MISS OUT! (id:57557)
310 - 410 Mclevin Avenue
Toronto, Ontario
Welcome to this beautifully freshly painted 2 bedroom, 2 bathroom condo features a bright open-concept layout with floor-to-ceiling windows, southeast exposure, and an abundance of natural light. The spacious living and dining area is perfect for relaxing or entertaining, complemented by modern laminate flooring throughout. The large primary bedroom offers His & Hers closets and a private 4-piece ensuite. Enjoy the convenience of ensuite laundry and an open balcony. This well-maintained, family-friendly building offers 24-hour gated security and outstanding amenities including an indoor pool, sauna, gym, party room, and tennis courts. Surrounded by green space and just steps to transit, shopping, restaurants, schools, parks, and a recreation centre. (id:57557)
2110 Cleaver Avenue Unit# 102
Burlington, Ontario
Sharp – Renovated 2-bedroom Main Floor Unit in a 2-Storey Stacked Condo Town Home. Absolutely Move-in Ready Condo with a stunning Garden Terrace. These popular well-managed homes are located in Burlington’s Sought-After “Headon Forest” neighbourhood. Very Bright and Modern, Open Concept Design offering 898 s. f. Professionally Painted in Designer Tones and Carpet Free. The welcoming foyer is adjacent to the bright, recent eat-in kitchen offering numerous cabinets, generous counter space & a spacious dinette area. Comfy seating could be placed in front of the large windows in the dinette for a perfect “people watching” set up. Steps from here is the Living-Dining Room with it’s lovely, vaulted ceiling, well-suited for evenings relaxing at home and for family / friend gatherings in front of the cozy gas fireplace. The convenience of a direct step out to the large and private garden retreat to enjoy a BBQ and summer evenings in nature and quiet tranquility is a bonus. The Primary Bedroom is sizeable with a large closet and overlooks the gardens & terrace. Bedroom 2 is good-sized. This room can also be used as a handy home office or hobby room. Nicely tucked away you will find the Renovated 4-piece bathroom and a laundry/utility closet. Renovations/Upgrades Include: Kitchen with beautiful white cabinetry - Bathroom: 2023 – Stunning, low maintenance tile flooring & shower walls – Pot lighting – Vanity for storage. California Shutters recently installed. Newer laminate flooring in most rooms. Gas furnace & Air Conditioning Unit: 2017. Electric Water Heater: 2017. The complex features great visitor parking. Close to Services: Shopping, Parks and Commuter Routes. Great Value and a Pleasure to View– Schedule a viewing today (id:57557)
601 - 38 Monte Kwinter Court
Toronto, Ontario
Welcome to this stylish and modern 1+1 bedroom, 1-bathroom condo in the heart of North York! This bright and functional unit offers an open-concept layout with floor-to-ceiling windows, allowing for abundant natural light. The den provides a perfect space for a home office, study, or additional storage. Enjoy a sleek kitchen with contemporary cabinetry, stainless steel appliances, and quartz countertops. The spacious bedroom features a large closet, and the 4-piece bathroom is designed with modern finishes. Step out onto your private balcony and take in the vibrant city views. Located in a prime location with easy access to Wilson Subway Station (just 1 minute walk!), making commuting a breeze. Minutes to Yorkdale Shopping Centre, Highway 401, Allen Road, and a variety of restaurants, grocery stores, and parks. This building offers fantastic amenities, including a fitness center, party room, and 24-hour concierge. (id:57557)

