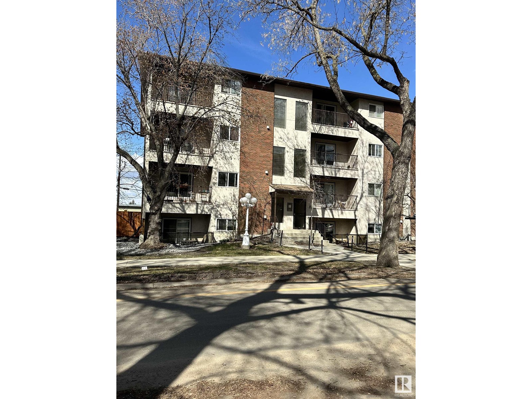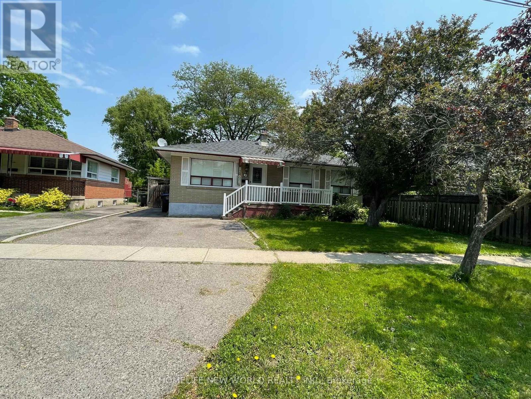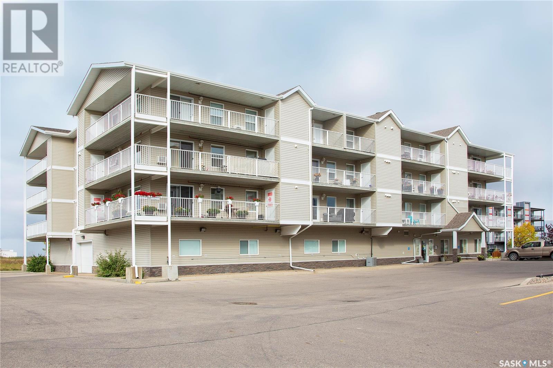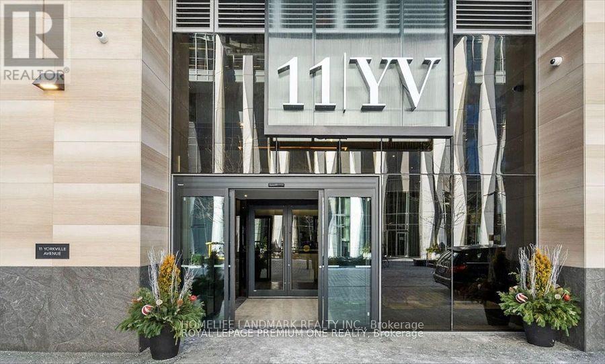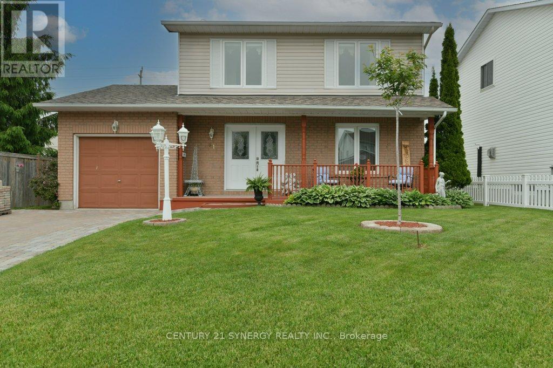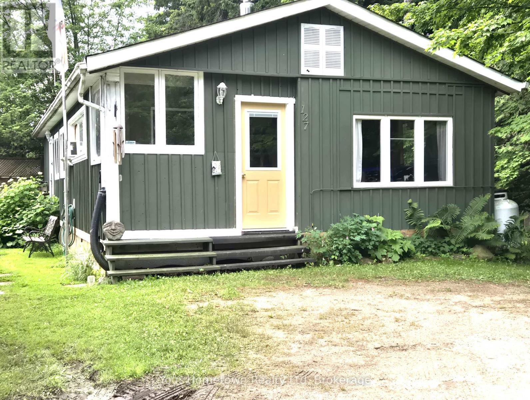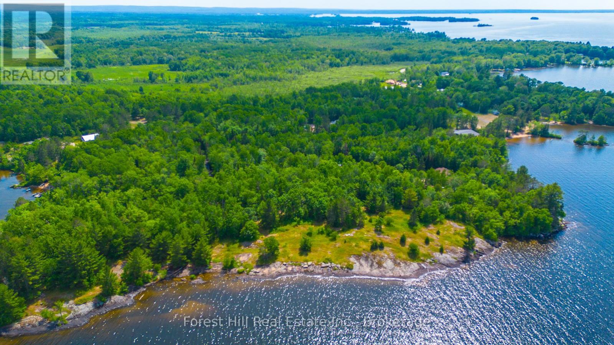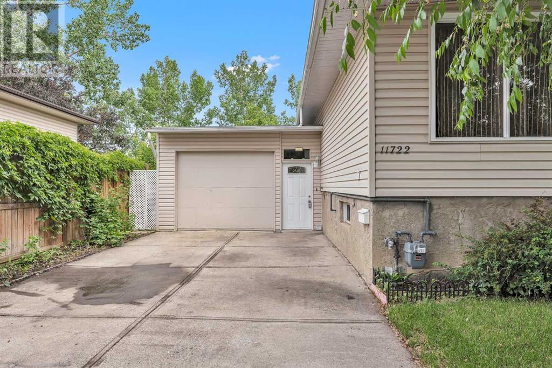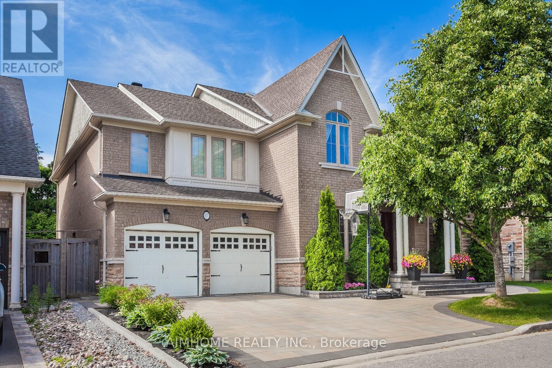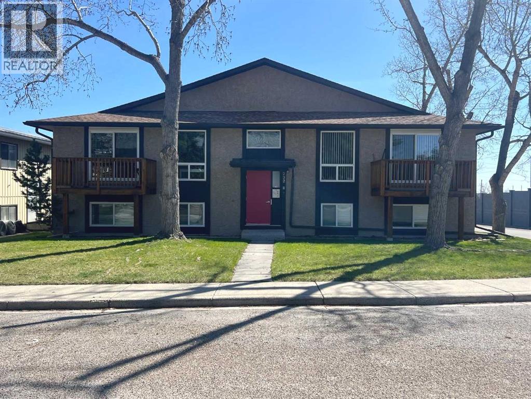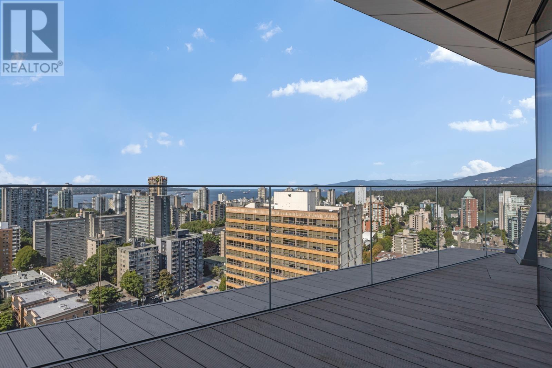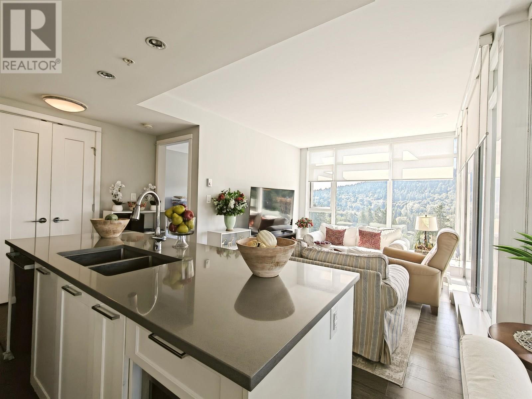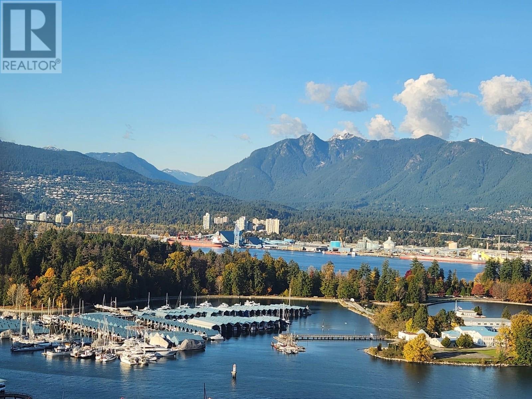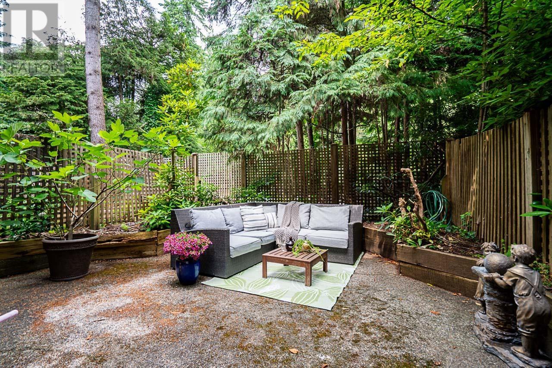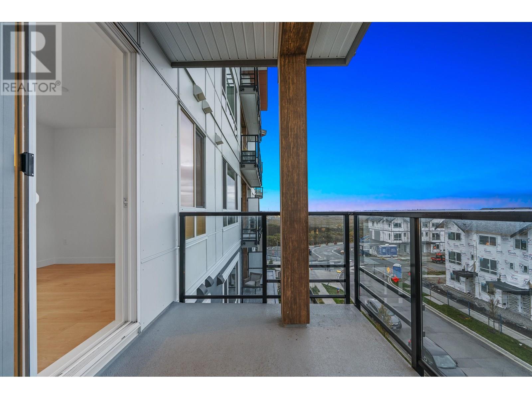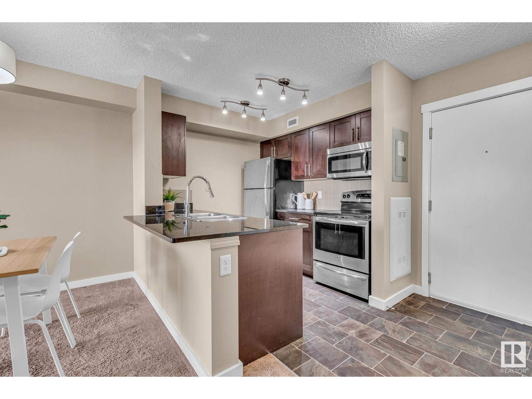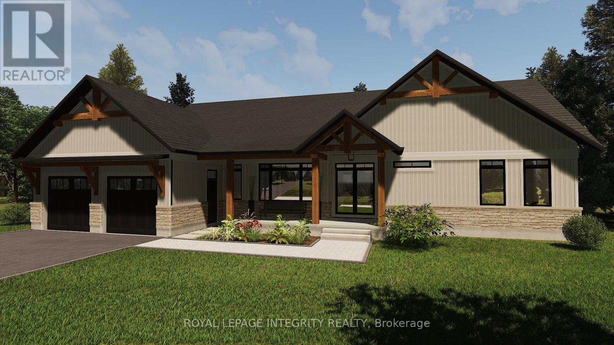147 Caledonia Dr
Leduc, Alberta
Welcome to 147 Caledonia Drive — a stunning newly built two-storey home offering over 2,066 sq. ft. of thoughtfully designed living space in one of Leduc’s most desirable communities! This modern home boasts a bright and open-concept main floor, featuring a spacious guest room, a stylish dining area, and a chef-inspired kitchen with a large quartz countertop island — perfect for entertaining and family gatherings. The main level also offers the convenience of a walk-through pantry. Upstairs, you'll find a generously sized bonus room ideal for cozy movie nights, alongside three well-appointed bedrooms, including a luxurious primary suite complete with a walk-in closet and a spa-like ensuite. The upper floor also hosts a convenient laundry room and a full bath for added functionality. This home combines modern comfort with family-friendly design and is perfectly located near schools, parks, shopping, and major commuter routes. Don’t miss your chance to make this brand new Leduc home yours! (id:57557)
#2 10520 80 Avenue Nw
Edmonton, Alberta
Check out this stylish 710 sq ft one-bedroom condo near Whyte Ave. Perfect for a young couple, university student, or savvy professional, this charming one-bedroom, one-bath unit offers comfort and convenience in one of Edmonton’s most vibrant neighborhoods. Just a few blocks from the iconic Whyte Avenue, you'll enjoy a cozy living space complete with a private south facing shaded patio—ideal for relaxing summer evenings. The spacious bedroom includes ample closet space, while in-suite laundry and extra storage add everyday ease and practicality. Live close to all the action—shops, restaurants, the Fringe & other happening events, the University of Alberta, and public transit are all within easy reach. (id:57557)
4 14151 58a Avenue
Surrey, British Columbia
Welcome to Woodward by Mosaic - Acadia Series A Plan Located in the heart of Surrey's vibrant Panorama neighbourhood, this like-new 4 bedroom 3 bathroom townhome offers 1,537 SF of modern living across three levels. The main floor features an open-concept layout with a gourmet kitchen, large island, and dedicated dining area. Upstairs you'll find a spacious primary bedroom with ensuite, two additional bedrooms, and a full bath with deep soaker tub. The entry level includes a 4th bedroom, additional storage, and a side-by-side double garage, EV Charger. Minutes from schools: Woodward Hill Elementary, Sullivan Heights Secondary, parks, shopping, and commuter routes. OH - Sat & Sun June 21/22 1:00 to 3:00 (id:57557)
514 Navigator Drive
Mississauga, Ontario
Rent This Spectacular Greenpark Home In Meadowvale Village. Entire Home For Rent. Large Spacious Layout. Open Concept Living/Dining Main Floor. No Carpet On Main Floor Or On the Second Floor. Large Fenced Backyard. Manicured Landscaping. 3 Large Bdrms. Family Rm Can Be Converted To 4th Bdrm. Finished Basement With Extra Bedroom And Another Full Bathroom. Beautiful Main Floor Laundry with Garage Access. Family Friendly Neighbourhood With Parks And Trails. Walking Distance To Excellent Schools. Close To 401, Shops, Transit, Parks. This Home Has It All!! (id:57557)
362 Pringle (Bsmnt) Avenue
Milton, Ontario
Walk-Out!!! Furnished! Spacious 1 Bedroom Basement with a beautiful chef's kitchen and brand new S/S Appliances in the most sought after area in Milton with highest rated schools and parks- all walking distance! Quartz Counter tops. Perfect for a couple. Laundry is shared with Owner on weekends. Tenant pays 30% utilities and helps maintaining the backyard and removes the snow for their parking space on the driveway and sidewalk to their entrance. Separate walkout entrance. No pets. No smoking. (id:57557)
3281 Loyalist Drive
Mississauga, Ontario
All Inclusive, Furnished & Well Maintained One Bedroom Unit. Utilities Included. Ideally Located Close To Highways 403 & Qew, Restaurants, Shopping, Schools And Transit. Landlord Prefers Single Occupant Only. (id:57557)
3 Erlesmere Avenue
Brampton, Ontario
Open Concept, 3+2 Bedrooms Detached Bungalow In North Peel Village, Newer Kitchen And Bathroom, Smooth Ceiling , New Painting .Pot Lights On Main And Basement. Roof replaced in 2023. Well-maintained and move-in ready. Steps Away To Brampton Urgent Care Health Center, Downtown Brampton, Schools, Parks, Rec. Center & Shopping Centers. (id:57557)
304 2781 Woodbridge Drive
Prince Albert, Saskatchewan
Sun-soaked and exceptionally quiet, this southwest-facing 2-bedroom, 2-bath condo offers comfort, privacy, and durability in a solid concrete building. A rare wraparound balcony and oversized windows flood the open-concept living space with natural light from morning to evening. The spacious kitchen offers abundant prep space and storage, perfect for those who love to cook or entertain. The primary suite features a bright 3-piece ensuite with a 4-foot walk-in shower. Spacious second bedroom for guests or office space. In suite laundry area and 4 piece main bath with tub. Built for peace of mind, the concrete construction delivers outstanding soundproofing and fire resistance. Owned and immaculately maintained by the original owner, this unit is ideally located near South Hill shopping, dining, and the Rotary Trail — a perfect blend of convenience and tranquility. (id:57557)
08 - 11 Yorkville Avenue
Toronto, Ontario
421sqft + Balcony bachelor/studio with east exposure. 11 Yorkville by RioCan, Metropia & Capital Developments - Inspired by the towers of Manhattan, 11YV rises 65 storeys above Yorkville with meticulously sculpted, elegantly proportioned architecture and approximately 600 residences whose inhabitants have a clear appreciation for beauty, luxury, quality, service and the finest comforts. Whether enjoying the buildings world-class amenities, walking through the contemporary ground level garden, or patronizing the 24,000 square feet of street front retail space, 11YV residents are at the centre of an urban fairy tale. Yorkville is kilometre zero for the well-cultured and well-heeled. A place where the world's savviest consumers congregate to satisfy their appetites for luxury retail and gourmet pursuits. It's an ever-evolving area that never fails to dazzle and intrigue, and a AAA-opportunity for only the most exclusive brands. 11YV offers world class amenities that immerse you with the look and feel of luxury and comfort elevating you too new heights. With a spectacular double-height lobby, infinity edged indoor/outdoor pool, multifunctional space, an intimate piano lounge, a dramatic wine dining room, and an Instagram-worthy, velvet-covered signature Bordeaux lounge residents are sure to feel elevated at all times. On top of all that they also offer a state of the art fitness centre, outdoor lounge with BBQ's, a zen garden, and a business centre including a boardroom bringing together the work hard/ play hard lifestyle. (id:57557)
103 Glentworth Road
Toronto, Ontario
Welcome to this bright and spacious walkout basement unit, perfectly situated in a quiet, family-friendly neighborhood and backing directly onto a beautiful park for your enjoyment. This well-maintained home features 3 bedrooms, an open-concept living and dining area, and a full kitchen with modern appliances. Enjoy the convenience of a separate entrance, abundant natural light, and updated finishes throughout. Located just minutes from Parks, Trails, Restaurants, Hospital, shopping malls, subway stations, IKEA, Canadian Tire, top-rated schools, and major highways (401/404/DVP), this home offers the perfect combination of comfort and accessibility. Dont miss out! (id:57557)
51 Mika Street
Ottawa, Ontario
Welcome to 51 Mika Street, a charming and meticulously maintained 2 bedroom family home in one of Stittsville's established and desirable communities. From the inviting covered porch to the serene backyard, for relaxing afternoons by the charming babbling pond and memorable evenings in the custom gazebo, this property radiates warmth and character. Inside, find gleaming hardwood floors, a spacious living room with a cozy fireplace, and a bright, updated kitchen featuring granite countertops and modern cabinetry. The upper level hosts a generous primary bedroom and an additional bedroom perfect for guests or family. Enjoy extra living space in the finished lower level, complete with a convenient 2-piece bath, office, storage and room for guests. The landscaped backyard is ideal for entertaining, boasting multiple decks, a charming gazebo, lush gardens, and a pristine lawn for relaxation or gatherings. An attached garage provides ample storage, blending comfort, functionality, and style seamlessly. Situated in a tranquil neighborhood with walking trails beside and behind the home, and close to local amenities, schools, parks, and shopping, 51 Mika Street perfectly balances convenience and peaceful living. Don't miss the chance to call this delightful property your home! (id:57557)
56208 Rr 81
Rural Lac Ste. Anne County, Alberta
Welcome to this beautifully renovated 5-bedroom, 2-bathroom home situated on 15.02 acres of tranquil countryside. Renovated top to bottom in 2017, this home is move-in ready with upgrades including new flooring, bathrooms, kitchen, doors, windows, and more.The heart of the home is a bright and functional kitchen featuring classic white cabinetry and stainless steel appliances, seamlessly connected to a spacious living room filled with natural light. The main level offers three comfortable bedrooms and a large 4-piece bathroom.The fully finished basement includes a massive family room warmed by a wood stove, two additional bedrooms, a laundry room, and a cold room—perfect for food storage or canning.Step outside to enjoy the beautifully landscaped yard, complete with a low-maintenance deck and a play center for the kids. This property is a gardener’s dream with a large established garden, apple trees, saskatoon berries, raspberries, chokecherries, rhubarb, and even seasonal fiddleheads.Ideal for hobby farming or animal lovers, the acreage includes:A double detached garageA 24’ x 80’ pole shedA 40’ x 60’ shop (built in 2009) with a 16’ overhead door and roughed-in in-floor heatA heated doghouse, two sheep/alpaca pens with shelters, a chicken coop, turkey pen, and fenced horse areasWhether you're looking for space to grow food, raise animals, or simply enjoy the peace and privacy of rural life, this exceptional property truly offers it all. (id:57557)
127 Cedar Crescent
Centre Wellington, Ontario
This very private 3 bedroom unit is more home than trailer. Situated in the seasonal section of the park at the end of the road beside the woods. Lots of space for entertaining on this nice lot complete with gazebo and shed. Numerous renovations completed include updated insulation, updated plumbing, newer fireplace to take the chil off on cooler evenings, roof reshingled 2020, new stove, new hot water heater(owned), heater/ac/dehumidifier in back bedroom 2021, new drywall and paint. Furnishings included. Ready for you to move in and enjoy the summer Maple Leaf Acres and all that it has to offer- outdoor playground and pool,indoor pool and hot tub, various activities and events, seasonal restaurant, access to Belwood Lake for boating and swimming, and the Elora Cataract trail pases by the entrance to the park which you can take into Belwood or Fergus and Elora and enjoy numerous pubs, cafes and restaurants. a short pleasant drive from the GTA and you will feel world's away. (id:57557)
672 Tillicum Bay Road
Callander, Ontario
Private Lakefront Paradise with Unparalleled Views! Welcome to a one-of-a-kind opportunity to own a breathtaking piece of land nestled on Lake Nipissing. This magnificent property boasts multiple panoramic views, offering endless horizon sunsets and awe-inspiring across-the-lake sunrises. As night falls, be enchanted by the captivating city skyline of North Bay, illuminating the sky. Situated on over 6 acres, this private lot provides the perfect canvas for you to create your dream home or an extraordinary structure that embraces the stunning long lake and island dotted views. With ample space and unlimited potential, the possibilities for this remarkable property are truly endless. Conveniently located just over 3 hours away from Toronto International Airport, accessibility is a breeze. Traveling along the newly updated 4-lane Hwy 11, you'll be captivated by the scenic route leading to Callander, Ontario. Additionally, the North Bay Airport is a mere 30 minutes away, providing ease for travel enthusiasts. Don't miss out on this exceptional opportunity to own a piece of land that offers unrivaled beauty and serenity. Whether you're seeking a tranquil retreat or a magnificent lakeside residence, this property has it all. Act now and make your vision a reality! Don't wait! Contact us today to seize this once-in-a-lifetime opportunity to own this most magnificent piece of land. HST in Addition to listing price. (id:57557)
108 Burns Pl
Ladysmith, British Columbia
BRAND NEW HOME with LEGAL SUITE. Welcome to 108 Burns Place Ladysmith. A stunning new construction home located on a quiet cul-de-sac, ready for immediate occupancy. Designed with modern living in mind, this beautifully finished residence offers an ideal opportunity for both families and investors. This spacious home features 5 bedrooms and 3 bathrooms, including a self-contained legal 2-bedroom suite with a private entrance and separate hydro meter — perfect for rental income, guests, or extended family. The main level boasts an open-concept living and dining area, highlighted by vaulted ceilings, an eco-friendly electric fireplace, and exquisite 12mm German laminate flooring throughout. The contemporary kitchen includes elegant quartz countertops and comes complete with a full appliance package, ensuring move-in-ready convenience. The primary suite offers a 4-piece ensuite, a generous walk-in closet, and access to a covered deck — perfect for morning coffee or evening relaxation. The lower-level suite offers 2 bedrooms, 1 full bathroom, a partly covered patio area, and private access, offering flexibility and privacy for tenants or loved ones. Year-round comfort is ensured with a high-efficiency electric heat pump and HRV system providing both heating and air conditioning. This is a rare opportunity to own a brand-new, income-generating property in a desirable location at a fantastic price. Price is plus GST. (id:57557)
9395 Elk Dr
Port Hardy, British Columbia
Charming 4 bed, 2 bath rancher on sought-after Elk Drive! This well-maintained home offers a detached carport and plenty of parking. Cozy living space with woodstove flows into the dining area and kitchen. Spacious primary bedroom features an oversized ensuite. Large family room overlooks the low-maintenance backyard—perfect for relaxing or entertaining. Vinyl windows, newer exterior paint, and pride of ownership throughout make this a must-see! (id:57557)
148 Chaparral Valley Terrace Se
Calgary, Alberta
Open-to-Above Design | Backs onto Green Space & Pathway | Sun-Socked South Yard. Welcome to this stunning home with open-to-above design in the highly sought-after community of Chaparral Valley, backing directly onto green space and a scenic pathway. Step inside to a bright, open-concept layout featuring soaring 18’ ceilings in the living room and a full wall of south-facing windows that flood the space with natural light and showcase the lush greenery outside. The gourmet kitchen is equipped with granite countertops, stainless steel appliances, a gas stove, ample cabinetry, and a walkthrough pantry—perfect for everyday living and entertaining. A main floor office and powder room add convenience and flexibility to the layout. Upstairs, the oversized primary bedroom is filled with natural light from its south-facing windows and offers a peaceful retreat with a walk-in closet and spacious ensuite with a skylight and heated floors. Two additional bedrooms and a bonus room with vaulted ceilings complete the upper level. The basement has been professionally started with subfloor & electrical and offers a blank canvas ready for your personal touch and creative vision. The fully landscaped backyard is a true summer showpiece, bursting with a vibrant variety of perennials and flowering bulbs that offer beauty throughout the season. Additional highlights include an oversized garage, central air conditioning, central vacuum, and unbeatable access to Fish Creek Park and the Bow River—just a short walk away. This home seamlessly combines beauty, functionality, and location. Book your private viewing today! (id:57557)
11722 Canfield Road Sw
Calgary, Alberta
RARE FIND in Canyon Meadows - NO CONDO FEES + BACKING GREEN SPACE! This move-in ready 4 bed, 2 bath duplex is the perfect family home or investment opportunity. Located on a quiet street with no rear neighbours, it backs directly onto green space and an off-leash dog park - ideal for families, pet owners, or nature lovers. Upstairs offers a bright, open layout with two oversized bedrooms, an updated full bathroom, a modern kitchen, a sunlit dining area, and a living room filled with natural light. Stylish laminate flooring and fresh finishes throughout give the home a clean, contemporary feel. The fully developed illegal basement suite features two more large bedrooms, a full bath, its own kitchen, separate laundry, and oversized windows. It even includes a professionally built sauna! This duplex is perfect for rental income, multi-generational living, or extra space to enjoy. Key upgrades include a newer roof, furnace, and hot water tank for peace of mind. An oversized attached garage and extra-wide driveway provide rare parking space at this price point. Live up, rent down, or rent both. Flexible, functional, and full of potential. Close to Fish Creek Park, LRT, schools, shopping, and more. Homes like this don’t come up often. Book your showing today. (id:57557)
106 - 60 Baycliffe Crescent
Brampton, Ontario
Offered for the first time ever, this beautifully upgraded two-bedroom, two-bathroom ground-floor condo showcases true pride of ownership throughout. Featuring its own private entrance, two owned parking spots, and a private storage locker, this unit offers exceptional convenience and value. The main floor location is ideal for seniors or those with mobility challenges, eliminating the need for stairs or elevators a major benefit for day-to-day ease and added peace of mind in the event of a power outage. It also allows for quick access in and out of the unit, with no long hallways or common areas to navigate. Inside, you'll find a highly upgraded kitchen with granite countertops, undermount sink, modern cabinetry, upgraded appliances, and a breakfast bar overlooking the bright and spacious living room. Elegant details include crown molding, upgraded tile, high-end laminate flooring, fresh paint, and stylish lighting throughout. Both bedrooms are generously sized, and the two full bathrooms each feature granite counters and upgraded faucets. Additional highlights include ensuite laundry with a premium stacking washer and dryer, California shutters on all windows, and pet-friendly rules perfect for animal lovers. This rare ground-floor gem offers accessible, low-maintenance living with thoughtful upgrades throughout. Located just a 30-second walk to Mount Pleasant GO Station and public transit, you're connected to Brampton, Mississauga, and Toronto with ease. Enjoy walking distance to shops, cafes, schools, a library, park, and even a winter skating rink just steps away. This is a true community setting in the city perfect for commuters, families, downsizers, or anyone looking for comfort and convenience. (id:57557)
428 Norway Cr
Sherwood Park, Alberta
Enter through the extra wide front door to the large foyer, and feel the immediate tranquility wash over you - you're home. A showstopper kitchen immediately welcomes you, featuring a nearly 9' island, gorgeous QUARTZ countertops, GAS COOKTOP, and high-end appliances. Find your perfect temperature with CENTRAL A/C or gather around the GAS FIREPLACE with elegant stone surround. Discover the convenience of a RARE MAIN FLOOR BEDROOM plus a FLEX SPACE. Main floor and basement offer LUXURY VINYL PLANK FLOORING throughout. Upstairs, 3 well-sized bedrooms await, including a primary suite with huge WALK-IN CLOSET and 4-piece ensuite. Expand your living with 2 additional bedrooms (with potential for ensuite in one), a large rec room, 3-piece bath and plenty of storage in the basement. Plus, oversized insulated double attached garage, expansive deck, and patio w/ hot tub hookup. This incredibly well-maintained gem sits tucked off the street, just around the corner from Rainbow Junction Park in desirable Nottingham. (id:57557)
107 Monkhouse Road
Markham, Ontario
South facing detached house with fully sunshine. Over 4200 Sq Ft & Fin Bsmt W/ Theatre Rm In Wismer. 9Ft Ceilings, Spacious, Large Kit With Granite Island/Breakfast Bar, Built In Ss Appliances, Hdwd Throughout Main And 2nd Floors. Stunning Home On Premium Lot (60 Ft Wide) Private Oasis Yard, Open Concept Kit/ Fam Room ,Brick driveway (2023year) spent $50000. 10 minutes walk to the go train station, behind is the heritage community, very quiet. Exquisite Entertainers Paradise with Home Theatre( Experience cinema-quality viewing in your private, acoustically treated home theatre, complete with ambient LED lighting, a high-definition projector that also supports 3Dmovies),Mini Bar, Gym room & Private Spa-Style Bathroom(This well thought out bathroom features a walk-in shower and an integrated sauna ). (id:57557)
224 Street W
Rural Foothills County, Alberta
CONDITONALLY SOLD - No taking showings or phone calls. Discover a serene getaway just 20 minutes from Calgary with this remarkable 3.45-acre parcel of land. Envision crafting your own secluded sanctuary, surrounded by mature trees that ensure privacy. Whether you aspire to build a charming cabin or an elegant retreat, this beautiful property offers ample space for your vision. For those interested in keeping horses, the property features over one acre of pasture at the front, providing an ideal environment for them. Utilities are readily available at the lot. Seize this opportunity to immerse yourself in nature and tranquility, all while being conveniently close to urban amenities. 2 min to Millarville, 7 minutes to Diamond Valley, 20-min to Calgary and Okotoks. (id:57557)
1915 - 155 Yorkville Avenue
Toronto, Ontario
A Must Live Location On Toronto's Most Prestigious Street. Furnished 1 Bedroom Suite In The Yorkville Plaza With Gorgeous West Views Of The City. Amenities Are 24-Hr Concierge, Exercise Room, Party/Meeting Rooms. Steps To Yorkville Village, Top Designer Boutiques, Subway & U Of T, Affordable Luxury In A Neighbourhood That Everyone Wants To Be Involved. (Photos Are From Previous Listing For Your References)A Must Live Location On Toronto's Most Prestigious Street. Furnished 1 Bedroom Suite In The Yorkville Plaza With Gorgeous West Views Of The City. Amenities Are 24-Hr Concierge, Exercise Room, Party/Meeting Rooms. Steps To Yorkville Village, Top Designer Boutiques, Subway & U Of T, Affordable Luxury In A Neighbourhood That Everyone Wants To Be Involved. (Photos Are From Previous Listing For Your References) (id:57557)
201 Stonewalk Way N
Ottawa, Ontario
Stonewalk Estates welcomes GOHBA Award-winning builder Sunter Homes to complete this highly sought-after community. Offering Craftsman style home with low-pitched roofs, natural materials & exposed beam features for your pride of ownership every time you pull into your driveway. Our Windsong model (designed by Bell &Associate Architects) offers 1500 sf of main-level living space featuring three spacious bedrooms with large windows and closest, spa-like ensuite, large chef-style kitchen, dining room, and central great room. Guests enter a large foyer with lines of sight to the kitchen, a great room, and large windows to the backyard. Convenient daily entrance into the mudroom with plenty of space for coats, boots, and those large lacrosse or hockey bags. Customization is available with selections of kitchen, flooring, and interior design supported by award-winning designer, Tanya Collins Interior Designs. Ask Team Big Guys to secure your lot and build with Sunter Homes., Flooring: Ceramic, Flooring: Laminate (id:57557)
113 Maplestone Drive N
North Grenville, Ontario
Maplestone Lakes welcomes GOHBA Award-winning builder Sunter Homes to complete this highly sought-after community. Offering Craftsman style home with low-pitched roofs, natural materials & exposed beam features for your pride of ownership every time you pull into your driveway. Our Windsong model (designed by Bell &Associate Architects) offers 1500 sf of main-level living space featuring three spacious bedrooms with large windows and closest, spa-like ensuite, large chef-style kitchen, dining room, and central great room. Guests enter a large foyer with lines of sight to the kitchen, a great room, and large windows to the backyard. Convenient daily entrance into the mudroom with plenty of space for coats, boots, and those large lacrosse or hockey bags. Customization is available with selections of kitchen, flooring, and interior design supported by award-winning designer, Tanya Collins Interior Designs. Ask Team Big Guys to secure your lot and build with Sunter Homes., Flooring: Ceramic, Flooring: Laminate (id:57557)
8, 232 Sabrina Way Sw
Calgary, Alberta
Welcome to this charming one-bedroom condominium in the heart of Southwood! This affordable apartment offers the perfect opportunity to enter Calgary's thriving real estate market. Situated on the top floor of a well-maintained, professionally managed 8-unit complex, this home features an east-facing balcony that captures beautiful morning light. Step inside to discover an inviting open concept layout flooded with natural light from numerous windows. The generous bedroom provides ample space, while the four-piece bathroom offers everyday convenience. The unit includes a dedicated parking stall, and a secure storage locker conveniently located just outside your door. This adult-oriented building provides a peaceful living environment with shared laundry facilities for residents. The smoke-free atmosphere ensures clean, fresh air throughout the complex. Enjoy an exceptional location with easy access to public transportation, including nearby C-Train stations. Shopping centers, schools including Dr. E.P. Scarlett High School, and recreational spaces are all within reach, making this the perfect home base for enjoying everything Calgary has to offer. (id:57557)
220x 1568 Alberni Street
Vancouver, British Columbia
This exceptional high-rise condominium in the heart of Vancouver West sets a new standard for sophisticated urban living. Designed by the world-renowned Japanese architect Kengo Kuma, the building is a striking architectural landmark that seamlessly blends nature, artistry, and modern luxury. Residents enjoy an impressive suite of amenities that reflect Kuma´s signature attention to detail and craftsmanship. Highlights include a custom Kengo Kuma-designed Fazioli grand piano, an expansive moss garden that brings a serene, Zen-like ambiance to the urban setting, and a 25-metre indoor swimming pool complemented by a hot tub for ultimate relaxation. Additional features include a refined Listening Lounge designed for audiophiles and a fully equipped fitness centre! (id:57557)
1005 520 Como Lake Avenue
Coquitlam, British Columbia
Bright and spacious 2 bed, 2 bath corner unit at The Crown by Beedie. Floor-to-ceiling windows fill the space with natural light and offer incredible panoramic views. Thoughtful layout with bedrooms on opposite sides for added privacy. The kitchen features quartz counters, stainless steel appliances, and a gas cooktop- great for everyday living or hosting. Large covered balcony for year-round enjoyment. Well-kept and move-in ready. Building amenities include a gym, lounge, and more. Unbeatable location just steps to SkyTrain, shops, restaurants, and minutes to SFU and Lougheed Centre. Includes parking and storage. (id:57557)
3307 1328 W Pender Street
Vancouver, British Columbia
Panoramic ocean and mountain view in Coal Harbour. 2 bedroom + den with big balcony. Air conditioning, high ceiling, 2 security parking, 1 locker. Close to seawall, community centre, shopping, Stanley park, transportation, skytrain. (id:57557)
122 1040 King Albert Avenue
Coquitlam, British Columbia
Rarely available 2 bedroom condo with townhouse feel, two floor levels, and an oversized private garden-like patio (331 sq ft) for more living space outdoors. Great location within walking distance to schools, shops, and transit, minutes from Lougheed Mall, Skytrain, Hwy 1, Como Lake, and recreation centre. Situated across Blue Mountain Park, a picturesque family park with various amenities. Well-maintained and renovated interior featuring a stunning kitchen with stainless steel appliances and granite countertops, Includes a spacious laundry room, built-in office nook, and strata fee covering hot water, gas and heat. (id:57557)
83 6888 Robson Drive
Richmond, British Columbia
Elegant heritage style townhome at "Stanford Place" in popular Terra Nova. GREEN PARK VIEW! Fantastic quiet and bright location overlooking the park. VERY NICE GREENLAND PARK VIEW! This 4 bedroom/ 3.5 bathroom split level townhouse is loaded with upgrades: quartz counters in the kitchen and all bathrooms, custom California closets and custom California shutters throughout. An excellent and very well maintained home with functional family floor plan. ONE SUPER BIG ENSUITE located at the downstairs overlooking the GREENLAND! One powder room on Main, One ensuire master and another bedrooms sharing 1bath, Double enclosed garage provides ample storage for cars and bikes. This complex features lots of extra amenities and walking distance to shopping Spul'u'kwuks Elementary & Burnett Secondary (id:57557)
410 2499 Rabbit Drive
Tsawwassen, British Columbia
Experience coastal living at Salt & Meadow, part of Boardwalk´s distinguished condo collection by Aquilini Developments. This spacious home features a thoughtfully designed open layout with contemporary finishes, full size appliances and a walk-in closet complete with built-in organizers. Relax with tranquil views from the comfort of your living room and generous covered balcony. Residents have access to impressive on-site amenities at the Beach Club House, including a fitness center, yoga studio, kids´ playroom, outdoor pool and hot tub, and BBQ lounge area. Enjoy the convenience of nearby shopping, groceries, and dining at Tsawwassen Mills. One parking spot and access to a secure bike room are included. (id:57557)
#423 12025 22 Av Sw
Edmonton, Alberta
Welcome to this bright and well-maintained 2-bedroom, 2-bathroom condo that offers incredible value in a convenient location. Perfect for first-time buyers or investors, this unit features a functional kitchen, spacious bedrooms, and an open-concept living area with air conditioning for year-round comfort. One of the standout features is the rare inclusion of two titled parking stalls—one heated underground and one surface—providing both convenience and peace of mind. Located just steps from public transit, shopping, restaurants, and everyday amenities, everything you need is right at your doorstep. Whether you’re looking to move in or rent it out, this is a smart investment you won’t want to miss. (id:57557)
207, 600 Princeton Way Sw
Calgary, Alberta
Discover unparalleled luxury at the prestigious Princeton Grand, a stunning 3,100 square foot contemporary residence along the Bow River, across from Prince’s Island Park. Recently renovated under the direction of Paul Lavoie Interior Design, this stunning "furnished" home offers two spacious bedrooms, three lavish bathrooms, and breathtaking river and park views. A private elevator opens to an expansive layout featuring a chef’s kitchen with exotic granite countertops, high-gloss Schenk cabinetry, Sub-Zero and Wolf appliances, a wine fridge, and an expansive pantry. The sunlit south dining room, complete with a cozy gas fireplace, leads to a private BBQ balcony. The elegant living room boasts a large bow window overlooking the park, a Statuario quartz fireplace surround and access to a sprawling terrace overlooking the river and park. A lovely den is situated next to the living room featuring a built-in desk and library. A grand “gallery” hallway leads to the opulent primary suite, featuring two walk-in closets, a built-in wine fridge, a private balcony, and a spa-like ensuite with a jet tub, walk-through double shower, and dual vanities. A second bedroom includes its own ensuite and walk-in closet, adjacent to a fully equipped laundry room. Princeton Grand offers an exclusive lifestyle with full concierge service, two parking stalls, private storage, a library/conference room, fitness and wellness amenities, guest accommodations, and an elegant wine room. One of Calgary’s most distinguished addresses—this is an exceptional opportunity to own a home of rare elegance and sophistication with modern amenities. (id:57557)
705 Stirling Ave
Nanaimo, British Columbia
South Nanaimo Investment Opportunity! $3,980/month proven rental income! This exceptional multi-unit property features several income streams: spacious 2-bed/1-bath main house ($2,000/month), cozy 1-bed basement suite ($1,080/month), plus stunning 400 sq ft detached studio ($900/month). BONUS: 400 sq ft shop offers additional rental potential or perfect storage solution! Level lot with rear alley access provides ample parking and future development opportunities. Major updates completed: updated roof & windows, updated gas furnace, modern 2 - 200-amp electrical services. Prime South Nanaimo location near university and downtown core ensures consistent high rental demand year-round. Excellent sun exposure, established long-term tenancies, and turn-key operation make this a rare find for serious investors. Perfect for house-hacking strategies or expanding your rental portfolio. Don't miss this income-generating goldmine in one of Nanaimo's most sought-after investment areas! RV Parking. (id:57557)
4525 Moore Crescent
Red Deer, Alberta
CHARMING SPLIT LEVEL HOME NESTLED ON A CORNER LOT IN THE HEART OF WASKASOO! This home is an ideal choice for families, professionals, or anyone looking for a character home with style. The main level is bright and welcoming with an open-concept living area and large windows for lots of natural light. The U-shaped kitchen features stainless appliances, tile backsplash, partial butcher block counter and a double sink with large window looking to the side yard. The dining area seamlessly connects off the kitchen with a bay window for more natural light. Head to the upper level where you will find three bedrooms and a four piece bathroom. The third level offers a second entrance, bedroom with three piece ensuite and a large family room with garden doors out to the rear yard. The fourth level has the laundry area with a sink, utility room and space for additional storage needs. This home has been updated with quality materials built to last. A few vinyl windows, 200 amp electrical main service (ample power for any sized hot tub and electric car charger), shingles with rhino membrane and new plumbing. The exterior features a single detached garage to provide plenty of parking and storage, while the ample street parking ensure convenience for guests. The fenced in yard in surrounded by gorgeous mature trees and is an incredible space to kick back and relax in. Living in Waskasoo means enjoying a well-established neighborhood with incredible amenities. Just blocks from the high school and outdoor recreation is right at your doorstep. This home blends thoughtful design and a fantastic location! (id:57557)
109 Maplestone Drive
North Grenville, Ontario
Flooring: Ceramic, Flooring: Laminate, Maplestone Lakes welcomes GOHBA Award-winning builder Sunter Homes to complete this highly sought-after community. Offering Craftsman style home with low-pitched roofs, natural materials & exposed beam features for your pride of ownership every time you pull into your driveway. \r\nOur ClearSpring model (designed by Bell & Associate Architects) offers 1711 sf of main-level living space featuring three spacious bedrooms with large windows and closest, spa-like ensuite, large chef-style kitchen, dining room, and central great room. Guests enter a large foyer with lines of sight to the kitchen, a great room, and large windows to the backyard. Convenient daily entrance into the mudroom with plenty of space for coats, boots, and those large lacrosse or hockey bags.\r\nCustomization is available with selections of kitchen, flooring, and interior design supported by award-winning designer, Tanya Collins Interior Designs.\r\nAsk Team Big Guys to secure your lot and build with Sunter Homes. (id:57557)
39 Becketts Side Road
Tay, Ontario
Welcome to your dream homea brand new raised bungalow offering the perfect balance of tranquility, style, and functionality. Set on a private lot just 3 minutes from Hwy 400, this stunning 4-bedroom, 2-bath home is ideal for families, weekend escapes, or multi-generational living. The spacious open-concept layout features cathedral ceiling in the living room, luxury finishes throughout, a gas stove, electric fireplace, and high-end appliances. There's potential for an in-law suite, and the large private yard backs onto crown land, offering peace, privacy, and natural beauty. An octagon gazebo and 8' x 16' shed are included, along with a 50 amp EV/RV hookup and a natural gas BBQ line for outdoor convenience. Located just minutes from the boat launch and scenic Tay Trail, this energy-efficient home offers everyday comfort and the opportunity to enjoy a serene, nature-connected lifestyle. Book your private showing today. (id:57557)
118 King Street E Unit# 423
Hamilton, Ontario
One parking and locker is included. This prime Gore Park location puts trendy shops, gourmet restaurants, the GO Station, and public transit right at your doorstep. Reside in beautifully restored elegance with an award-winning lobby, 24-hour concierge, gym, party room, media room, and an incredible rooftop terrace featuring comfortable seating, a cozy fireplace, and barbecues. Includes parking & locker. The suite boasts six brand-new appliances, sleek granite surfaces, upgraded bathroom finishes, and tall kitchen cabinets. Wake up to the dynamic downtown vibe overlooking King Street. (id:57557)
39 South Drive
Norfolk, Ontario
Rarely offered to the market, you will want to see this freehold bungalow townhome! The unique part is you get ownership of the private residents Parkette just off your backyard! With an ample kitchen island and large open concept great room leading to the north facing patio with canopy and gorgeous gardens. The Master bedroom features a 3 piece ensuite and the lower level features a bedroom, rec room with fireplace. This condo is well kept and recent updates include paint, light fixtures, kitchen backsplash and new roof (2024). Come enjoy everyday living with natural light lighting up the main floor, with a front bay window, patio door and solar tubes in the kitchen! (id:57557)
1608 - 8 Tippett Road
Toronto, Ontario
Elegantly Suit In Luxurious Building In Clanton Park! Rarely Offered Top Floor Unit with 1 Bedroom Plus Den Layout Beautiful South-East Side Condos. This bright and modern unit offers a functional open-concept layout Kitchen, 2 full bathrooms, and 1 locker. In A Prime Location Steps To The Wilson Subway Station. Minutes To Yorkdale Mall, York University, River Hospital, Costco, Grocery Stores, Restaurants The HWY 401/404, Allen Rd, & New Central Park! Tasteful Modern Finishes, Large Balcony, Broad Overview And Plenty of Sunshine, Move-In Condition. Rooftop Garden, 24 HR Concierge, Gym, Visitor Parking & More! Everything you need is right here! (id:57557)
1802 - 25 Grenville Street
Toronto, Ontario
Modern 1Bed room Condo in the Heart of Downtown Toronto!Discover urban convenience and contemporary living in this beautifully renovated 1-bedroom(DEN) condo, ideally located in the sought-after Yonge & Bay/College area. With a walk score of 98/100, youre just steps from TTC, U of T, Toronto Metropolitan University, hospitals, top restaurants, shopping, and more! Key Features: Renovated in December 2022 Modern finishes and fresh updates All 5 appliances replaced (Dec 2022) Move-in ready for seamless living Dedicated Den Space Perfect for a home office, study, or creative workspace Sun-Filled South View Bright natural light with stunning downtown scenery Functional & Spacious Layout Open-concept living & dining area All Utilities Included Stress-free maintenance for effortless city living Exceptional Building Amenities: State-of-the-art Gym Meeting & Movie Room Party Room & Rooftop Terrace Sauna, Hot Tub & Squash Court Unbeatable Location: 2-min walk to College Subway Station Surrounded by top restaurants, shopping, and entertainment Steps to U of T, Toronto Metropolitan University, Queens Park & hospitalsThis bright and stylish condo is ideal for students, professionals, and couples looking for the ultimate downtown lifestyle with a versatile den space perfect for a home office! Dont miss out on this incredible opportunity (id:57557)
3504 County Road 26 Road
Augusta, Ontario
Escape to the peace and privacy of country living in this charming 3-bedroom, 1-bathroom bungalow, nestled on a large, wooded lot just outside of Prescott in Augusta. Perfectly positioned for commuters with easy access to Highway 401, and just minutes from local golf courses and the scenic St. Lawrence River. Step inside to an inviting open-concept living and dining area with rich hardwood flooring throughout. A large bay window in the living room floods the space with natural light and offers a tranquil view of the front yard. The dining area features a striking stone-faced mantel, adding rustic charm to your gatherings. The well-appointed kitchen boasts all stainless steel appliances and a double sink set beneath its own bay window overlooking the private rear yard - ideal for watching the kids or wildlife while you cook. Enjoy quiet mornings or relaxing evenings in the 3-season screened porch, offering a serene view and inside access to the attached single garage. Downstairs, a cozy rec room with a wood-burning stove provides warmth and significant savings on heating costs during colder months. You'll also find a large laundry room, wet bar and ample storage space on the lower level. Outside, the property truly shines with a second, oversized detached garage - ideal for a workshop, hobby space, or extra storage. The expansive lot provides plenty of parking, a stone patio for entertaining, and room for children and animals to roam freely in a safe, natural setting. This is the perfect blend of country tranquility and commuter convenience - book your private viewing today! (id:57557)
44683 Perth Line 86
Huron East, Ontario
Welcome to this beautiful brick home tucked away in the peaceful community of Molesworth. Surrounded by mature trees for added privacy, this property offers the perfect blend of small-town charm and modern comfort. The main floor features a cozy and inviting layout with a refreshed kitchen (2023) complete with quartz countertops, a dining room ideal for family meals, and a living room with a warm fireplace. You'll also find a stylish 3-piece bathroom and beautiful hardwood floors throughout. Upstairs offers plenty of room for a growing family or guests with three bedrooms, a nursery or office space, and a 4-piece bathroom. Step out onto the large back deck built in 2021and enjoy the peaceful backyard setting, complete with a fire-pit area and surrounded by tall trees. The 20 x 14 insulated shed provides extra space for hobbies and storage. Recent updates include a new metal roof (2023), upgraded heating and cooling systems (2023), water softener (2023), and a complete kitchen renovation. This is an ideal home for anyone looking for quiet, in-town living with modern upgrades and a private, tree-lined setting just a short drive to Listowel and nearby amenities. Book your private showing today! (id:57557)
85 Reinhart Place
Petersburg, Ontario
This is your Dynasty! Nestled on one of the most prestigious streets in Petersburg, this grand home sits on a 1.33-acre lot, showcasing craftsmanship and quality. Featuring 4 bedrooms, 5 baths, and triple-car garage. Step through the custom oversized wood front door or auxiliary entrance and experience clean, timeless décor. A two-story living room with coffered ceilings and a floor-to-ceiling fireplace sets the stage. A custom kitchen, with waterfall island, built-in Thermador appliances, and separate servery, alongside main-floor laundry, office, and a luxurious primary suite with walk-in closet and spa-like ensuite, including a two-person glass shower, soaker tub, heated floors, and high-end fixtures. Upstairs hosts 3 spacious bedrooms and 2 renovated bathrooms. The finished basement offers polished concrete floors, a central bar, wine cellar, games room, and updated bath. Professionally landscaped grounds feature trees, shrubs, rock, and lighting. The backyard is a paradise, with a heated 20x40 pool, built-in spa, pool house cabana with washroom, changeroom, dining area, and lounge with gas fireplace. A multi-level deck includes a hot tub, natural gas hookups for a fire table and BBQ. Adjacent greenspace offers potential for an outdoor rink, sports court, or workshop. This architectural masterpiece embodies luxury and convenience at every turn. With high-end finishes, state-of-the-art appliances, and thoughtfully designed spaces, it is the epitome of comfort and elegance; an unrivaled retreat. (id:57557)
401 Cinnamon Crescent
Ottawa, Ontario
Stonewalk Estates welcomes GOHBA Award-winning builder Sunter Homes to complete this highly sought-after community. Offering Craftsman style home with low-pitched roofs, natural materials & exposed beam features for your pride of ownership every time you pull into your driveway. \r\nOur ClearSpring model (designed by Bell & Associate Architects) offers 1711 sf of main-level living space featuring three spacious bedrooms with large windows and closest, spa-like ensuite, large chef-style kitchen, dining room, and central great room. Guests enter a large foyer with lines of sight to the kitchen, a great room, and large windows to the backyard. Convenient daily entrance into the mudroom with plenty of space for coats, boots, and those large lacrosse or hockey bags.\r\nCustomization is available with selections of kitchen, flooring, and interior design supported by award-winning designer, Tanya Collins Interior Designs.\r\nAsk Team Big Guys to secure your lot and build with Sunter Homes., Flooring: Ceramic, Flooring: Laminate (id:57557)
119 Maplestone Drive
North Grenville, Ontario
Stonewalk Estates welcomes GOHBA Award-winning builder Sunter Homes to complete this highly sought-after community. Offering Craftsman style home with low-pitched roofs, natural materials & exposed beam features for your pride of ownership every time you pull into your driveway. Our Evergreen model (designed by Bell & Associate Architects) offers 1850 sf of main-level living space featuring three spacious bedrooms with large windows and closest, spa-like ensuite, large chef-style kitchen, dining room, and central great room. Guests enter a large foyer with lines of sight to the kitchen, a great room, and large windows to the backyard. Convenient daily entrance into the mudroom with plenty of space for coats, boots, and those large lacrosse or hockey bags. Customization is available with selections of kitchen, flooring, and interior design supported by award-winning designer, Tanya Collins Interior Designs. Ask Team Big Guys to secure your lot and build with Sunter Homes., Flooring: Ceramic, Flooring: Laminate (id:57557)
34 Scholfield Avenue
Welland, Ontario
This adorable 2-bedroom, 1 bathroom home is move in ready with a complete interior transformation. Enjoy a brand new kitchen featuring quartz countertops, stylish new flooring throughout, updated doors, drywall, pot lights, and a modern bathroom. Sitting on a 45x100 ft lot, the property also includes a detached garage, perfect for storage or a workshop. Ideal for first-time buyers, downsizers, or investors looking for a turnkey option! Some photos have been virtually staged. (id:57557)


