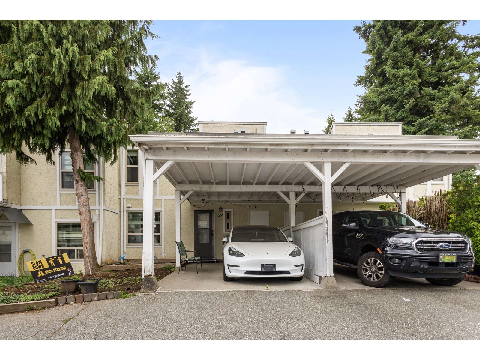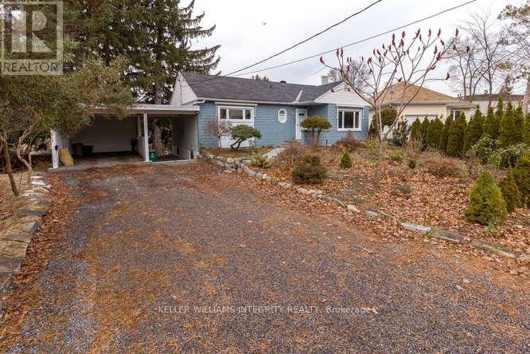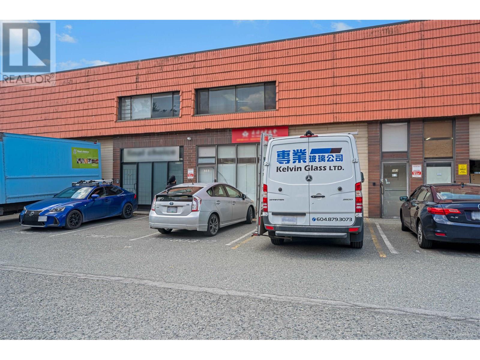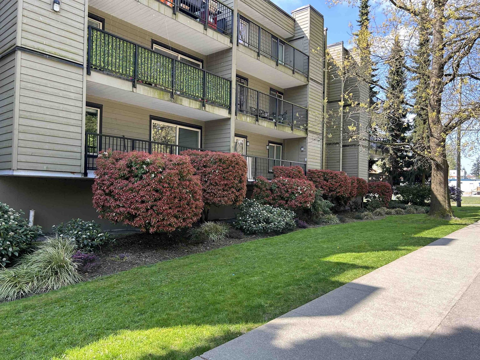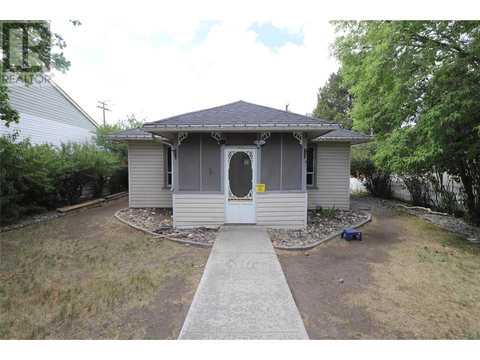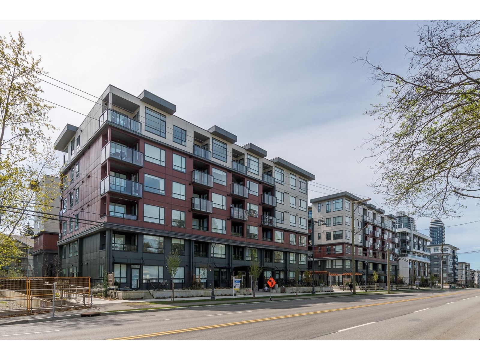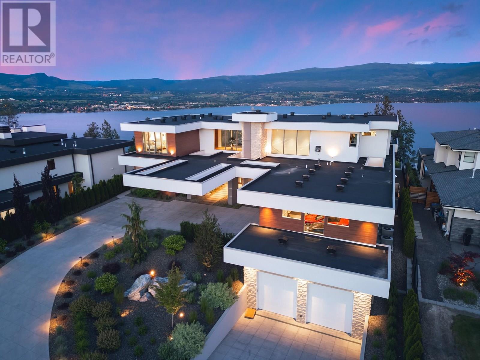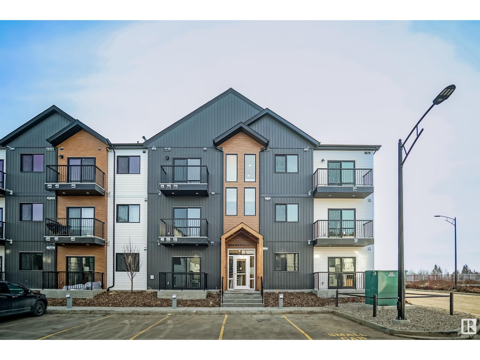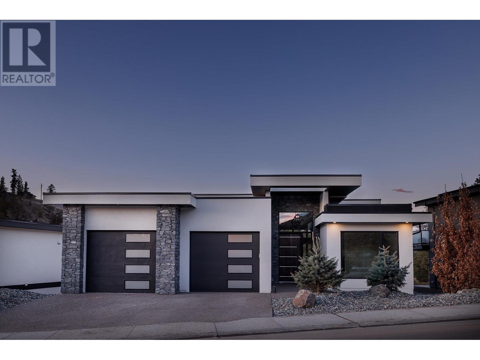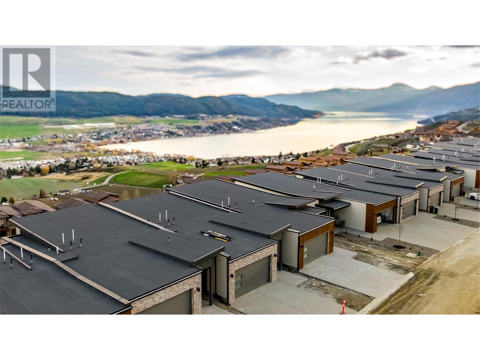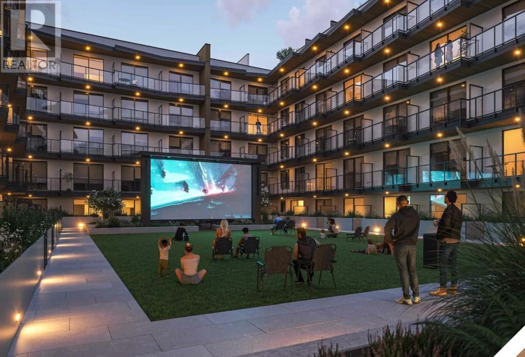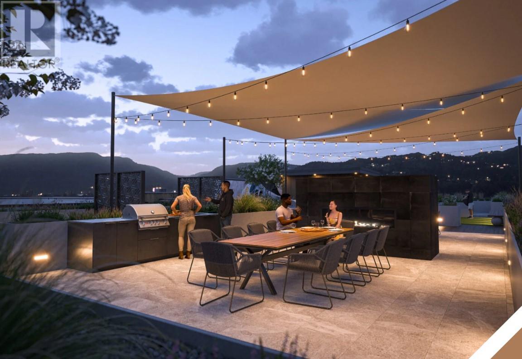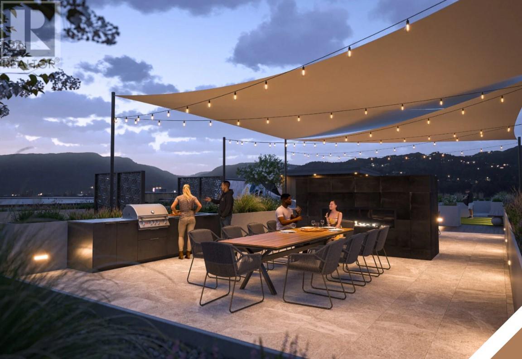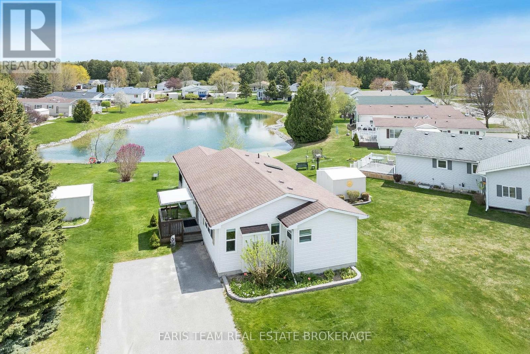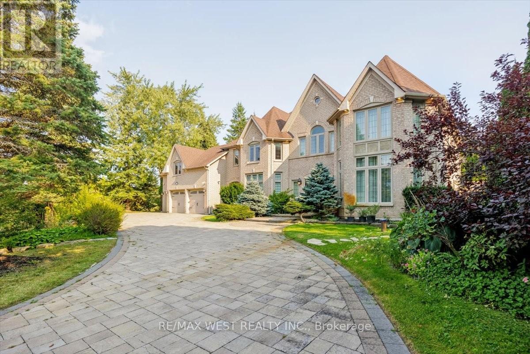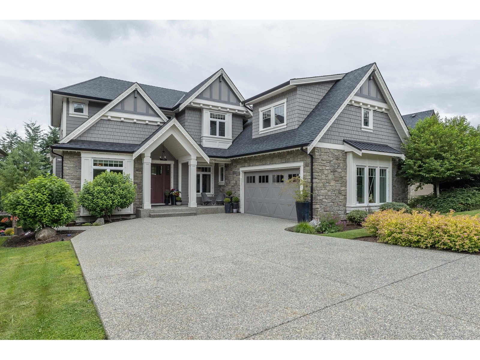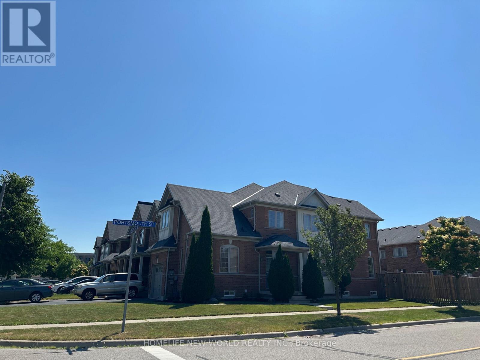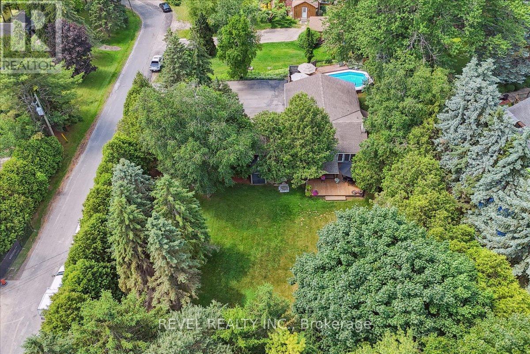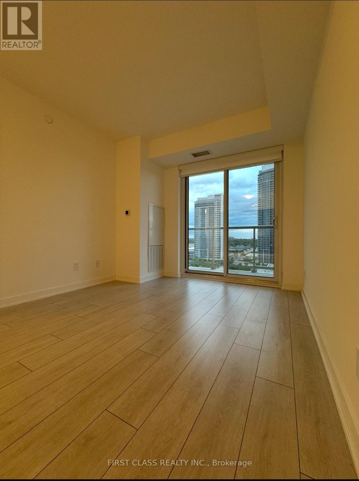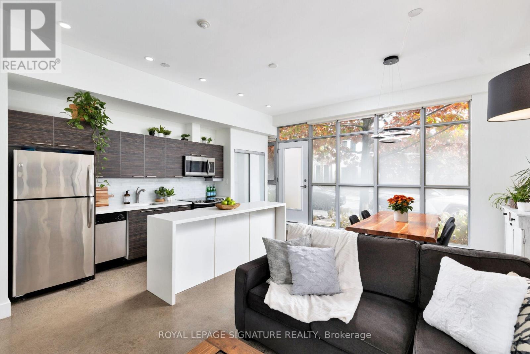29 3075 Trethewey Street
Abbotsford, British Columbia
3 Bed, 2 Bath Townhouse - Central Abbotsford. This updated townhouse offers a bright, open-concept layout with a renovated kitchen featuring sleek counters and stainless steel appliances. The main floor flows seamlessly into a fully concrete private yard with a covered patio-perfect for outdoor cooking and entertaining, rain or shine. Enjoy close proximity to all school levels: W.J. Mouat Secondary, Columbia Bible College, and just a 10-minute drive to UFV. You're steps from Rotary Stadium (4,000 seats, rubberized 400m track) and the Matsqui Recreation Centre (pool, gym, sauna). Upstairs, three spacious bedrooms and a full renovated bathroom provides comfort and practicality. (id:57557)
B - 2963 Penny Drive
Ottawa, Ontario
Beautifully finished 3 bedroom, 1 bath lower level apartment in a legal secondary dwelling on an exceptionally large lot in Ottawa's west end. Features approx. 1000 sq. ft. of living space with private entrance and parking for 3. Modern white kitchen with granite counters, peninsula & 4 appliances. Open-concept layout with tons of windows, pot lights, vinyl & tile flooring. Full bath with soaker tub, large vanity, stacked laundry & water-saving toilet. Spacious bedrooms with mirrored closets with organizers. LED lighting throughout, in-unit laundry, separate hydro, snow removal and lawn maintenance included. Enjoy a massive backyard with mature trees. Walk to Britannia Beach, Bayshore Mall, Nepean Sailing Club, parks, transit & more. All built with city permits. Main floor rented separately to great long term tenants (id:57557)
303 8495 Ontario Street
Vancouver, British Columbia
Rarely available I-2 Warehouse for sale minutes away from YVR, Hwy 99 and Arthur Liang Bridge. Located south of Marine Dr, very commercial centric location with both front and rear grade doors. High ceiling building. Air conditioned unit with furnishing inside. Do not disturb the tenant, TB for showing, allow at least 24 hours of notice. Fully equipped to immediately be used as a show room, display suite, office or other gathering purposes. (id:57557)
112 10468 148 Street
Surrey, British Columbia
A great one bedroom unit in a prime Guildford location. Some nice updates include: flooring, paint and fixtures. new fiber optics have been installed. The unit is on the first floor but is not at ground level as you can see on the photos. Large North facing balcony. The complex has a shared laundry room but you are allowed to install your own in suite laundry. Very close to great shopping, recreation facilities and to the highway into Vancouver. (id:57557)
152 15550 26th Ave Avenue
Surrey, British Columbia
Welcome to Sunnyside Gate! This rarely available property features a private, tranquil backyard and offers 3 bedrooms plus a den. Recently renovated, it is conveniently located close to the beach, shopping, schools, and public transportation. The spacious gourmet kitchen boasts quartz countertops and an island, complemented by high-end appliances. Updated flooring throughout includes marble tiles in the newly renovated washrooms. The large primary bedroom is stunning, with a spa-like ensuite and its own south-facing private deck. The other bedrooms are generously sized, with one having an attached den. Infloor heating on the bottom floor adds a warm, homey feeling. With plenty of storage space, this truly beautiful home is situated in a gated community. (id:57557)
2188 Nicola Avenue
Merritt, British Columbia
Looking to get into the real estate market? This is the perfect, affordable opportunity to open that door. Full of character, this older property is ready for a new owner to bring their vision and updates to make it truly their own. Situated on a 0.13-acre lot, it includes a detached shop and a fully fenced yard great for kids and pets. This charming and cozy home is ideal for first-time buyers or those looking to downsize. Quick possession is available. Contact the listing agent today to schedule your showing or for more information. (id:57557)
W303 13838 108 Avenue
Surrey, British Columbia
Come home to this 1 bed + flex at RADLEY built by West Fraser Developments. This stunning unit exudes both form + function with over 500 SF of ID/OD living space. Inside features floor to ceiling windows providing an abundance of natural light, beautiful chef's kitchen with quartz countertops, gas range and S/S appliances. Great building amenities includes a fitness centre, a work-study room, entertainment room and a fireside lounge. Steps to GATEWAY skytrain station, all levels of school, parks and shopping centres. This won't last!! (id:57557)
1604 13768 100 Avenue
Surrey, British Columbia
Surrey Park George brand new condo building. complete 2025. 1 bedroom +1 bathroom, with a flex for home office working space. 552 sqft+ 132 balcony area. Facing East side with lots of sunlight. Kitchen features with Bosch high end brand appliance. AC/heating included, gas included. Great amenities: 24 hours concierge, temperature controlled swimming pool, sauna, steam room, gym, yoga room, hot tub, out-door theatre screen, package room, EV charger, meeting room, party room, children's playground. central location with walking distance to skytrain station, central city mall, Walmart, T&T supermarket, SFU Surrey campus, Holland Park. (id:57557)
605 2 St
Barnwell, Alberta
Check out this property in Barnwell with 2 bedrooms, 1 bath ! This property features an attached garage and a second garage, also has a large yard (id:57557)
2469 Thacker Drive
West Kelowna, British Columbia
Discover unparalleled luxury at this magnificent custom Okanagan home. As you pass through the gate, you'll immediately be captivated by its design. The modern aesthetic seamlessly integrates the home with its landscaping, creating a harmonious experience. The entry features a mesmerizing floating roof design inspired by a museum in Spain, and light filled courtyard to display custom artwork Inside, entertain at the custom bar, enjoy a cinematic experience in the state-of-the-art home theatre, and store your prized vintages in the 1,500-bottle wine room. For seamless indoor to outdoor living all the sliding doors open to a completely private backyard offering a sensational living experience: prepare a culinary feast in the outdoor kitchen, lounge by the expansive saltwater vanishing edge pool, or soak in the hot tub, all while enjoying the relaxing ambiance of the waterfall and 180-degree views of Okanagan Lake. Take the floating walnut staircase or the elevator upstairs. The primary bedroom is a retreat like no other, with a private patio, luxurious lake view en suite, and a stunning custom closet. Three additional bedrooms each have their own en suite. For the car enthusiast, this home boasts 2 levels of garages with parking for 7+ vehicles. Exquisite finishes include porcelain tile floors, Cambria quartz, &unmatched glass and walnut woodwork by Shawn Truit. This custom home stands as a masterpiece of design and engineering. (id:57557)
50 Setonstone Manor Se
Calgary, Alberta
*Priced to Sell – Home with Front-Attached Garage* This home in the Seton SE community sounds absolutely stunning! With its modern design, functional layout, and stylish finishes, it seems like the perfect blend of comfort and elegance. The upgraded kitchen must be a true highlight, especially for those who love to cook. The spacious 9-foot ceilings and flexible basement with a separate entrance are fantastic features that really make this property stand out. It’s clear this home offers both privacy and convenience, with the large bedrooms and luxurious ensuite bathrooms. The upstairs layout sounds like the perfect blend of comfort and functionality! The expansive primary bedroom, complete with a private 4-piece ensuite bathroom, must truly provide a peaceful retreat. Having a dedicated space to unwind after a busy day or start your day with a bit of serenity is such a luxury. The two additional generously sized bedrooms make this home ideal for families or guests, ensuring everyone has their own comfortable space. It’s great that these rooms create such a cozy and inviting atmosphere — perfect for relaxation or rest. The fact that this home is in close proximity to amenities like the Seton YMCA, movie theatres, restaurants, and grocery stores makes it even more appealing. Plus, the spaciousness with 5 bedrooms, 3.5 baths, with the fully developed basement make it perfect for a growing family or anyone who enjoys hosting. (id:57557)
5006 Elgin Avenue Se
Calgary, Alberta
*VISIT MULTIMEDIA LINK FOR FULL DETAILS, INCLUDING IMMERSIVE 3D TOUR & FLOORPLANS!*This well-maintained 3-bed, 2.5-bath detached home in the vibrant, award-winning, and family-friendly community of McKenzie Towne offers over 1,700 sq ft of thoughtfully designed living space above grade. The main floor welcomes you with a spacious ceramic-tiled foyer that opens into a bright front living room featuring rich hardwood flooring and an oversized South-facing window that fills the space with natural light throughout the day. At the centre of it all, the well-appointed kitchen balances form and function with stainless steel appliances, a gas stove, a garburator, a kitchen island with bar seating, and abundant cabinetry, including a walk-in corner pantry. Off the kitchen, a sunlit dining area opens to the backyard through sliding glass doors, while a second spacious living room with a corner fireplace invites quiet evenings and lively gatherings. A convenient 2-piece powder room and a dedicated laundry room with a side-by-side washer and dryer, folding counter, and storage shelving complete the main floor. Upstairs, you'll find three spacious bedrooms and two full bathrooms, including a primary suite with a custom walk-in closet by California Closets and a private 4-piece ensuite. The two additional bedrooms are generously sized—one with its own walk-in closet—and share a full 4-piece bathroom with tile flooring and a vanity with storage. The unfinished basement offers a blank slate for future development with a plumbing stack already in place for a future bathroom. Whether you envision a home gym, rec room, or guest suite, there’s plenty of room to grow. Outside, the fully fenced backyard is well-maintained and perfect for children, pets, or outdoor entertaining. The yard has been professionally cared for by Green Drop Lawns, and the 10-year-old fence is in excellent condition. A double gravel parking pad at the rear offers off-street parking and the potential to build a g arage, while ample street parking out front adds further convenience. Additional updates include fresh paint, updated light fixtures, new window coverings (on most windows), central A/C for year-round comfort, a new roof, and a new hot water tank, so you can move in with peace of mind. Located just a 5-minute walk to Inverness Pond and its beautiful pathways, and only 15 minutes on foot to McKenzie Towne Centre with Sobeys, cafés, restaurants, and everyday amenities. The South Health Campus is also just a short drive away, and commuters will love the quick access to Deerfoot Trail, Stoney Trail, and public transit. Don’t miss your chance to call this beautiful home yours—book your private showing today! (id:57557)
70 John Stewart Drive
Dartmouth, Nova Scotia
This well-maintained 3-bedroom, 2-bath split entry home offers a perfect blend of comfort, updates, and natural charm. Step inside to find new flooring throughout the main living area, complemented by upgraded windows and a brand new roof equipped with energy-saving solar panelsa smart investment for the future. Lets not forget the 2 duckless heat pump heads one up and one down . The bright and open main level includes a cozy living space, a functional kitchen, and a dining room with patio doors leading to a peaceful green space where local deer often wander by. while sitting on a step-down deck ,provides the perfect spot for morning coffee or evening relaxation. Downstairs, the former garage has been thoughtfully converted into a spacious workshop or flex roomideal for hobbyists or those needing extra space. Two additional rooms are currently used as bedrooms (please note: windows are not egress-compliant). A full bath on each level adds convenience for growing families or guests. (id:57557)
7218 Hwy 624
Rural Parkland County, Alberta
Charming and affordable 4.99 acre acreage close to town and move in ready. This 3 bedroom, 2 bathroom home shows beautifully and has seen major upgrades. Updated painting, upgraded appliances, new flooring, new light fixtures, and a new tub in the ensuite. The open concept in the living room and kitchen showcases the large windows letting in all of the natural sunlight. Included is the dog run and ride on lawn mower. Your dream of owning an acreage is ready to become a reality. Everything you need is here, just in time to get your garden planted! (id:57557)
10333 112 St Nw
Edmonton, Alberta
Premium Titled Underground Parking Stall – Only $19,900! The Venetian – 10333 112 Street, Downtown Edmonton. An incredible opportunity in the heart of downtown! Whether you’re a savvy investor, daily commuter, or current resident of The Venetian, this titled underground parking stall offers security, convenience, and long-term value at an unbeatable price. Why You’ll Love It: Titled ownership – no rental hassles, Heated underground parking – no more scraping windows or hunting for street parking, Low condo fee of just $44/month, Prime location – walk to work, MacEwan University, Jasper Ave, the Brewery District & more. Perfect for: Building residents needing an extra stall, Investors looking for a cash-flowing downtown asset, Commuters seeking affordable, secure parking. Parking in downtown Edmonton is in high demand – make your move before this rare stall is gone! (id:57557)
420 Kennedy Cr
Thorhild, Alberta
Looking to escape the city without going off the grid? This 4-bed, 3 bath home is your perfect balance of peace and proximity; just 1 hour from Edmonton and 30 minutes to Westlock! The main floor features an open-concept kitchen with quartz countertops, white cabinetry, and stainless steel appliances. A beautiful fireplace is located in the living room, and the dining area overlooks the deck, perfect for the BBQ. Finishing off the main floor are 3 bedrooms, including the primary with a 2-piece ensuite. The basement is mostly finished and boasts a huge family room with a wood-burning fireplace, a massive 4th bedroom with a walk-in closet and an ensuite, plus a laundry/mechanical room. Air conditioning only two yrs old! The garage is truly oversized—ideal for hobbies or a workshop. Situated on a corner lot facing open fields, you'll enjoy unbeatable sunsets, stars, and even the northern lights. A few finishing touches, like flooring and baseboards, will turn this home into your country dream retreat! (id:57557)
3401 Marygrove Dr
Royston, British Columbia
Built in 2022, this 2,141sqft home blends modern design with thoughtful functionality. The welcoming entry opens to a bright, open-concept main level featuring a stunning kitchen with custom cabinetry, quartz countertops, stainless steel appliances, an undermount apron sink, brushed gold hardware, and a large island with an eat-up bar. The wideplank engineered hardwood floors in a timeless natural finish run throughout the great room, which is anchored by a sleek, tiled natural gas fireplace. Upstairs, you’ll find three bedrooms including a spacious primary suite with a generous walk-in closet and a luxurious ensuite featuring heated tile floors, a curbless walk-in shower, tile surround, and double vanity. Downstairs offers additional space with a cozy family room, powder room, laundry, and a large storage room. The oversized garage includes access to a massive 6' crawlspace, offering excellent storage potential. This energy-efficient Step Code 4 home includes a high-efficiency heat pump, Rinnai hot water on demand, EV plug readiness, and a 50 amp RV service. Outside, the fully fenced and irrigated yard features an expansive concrete patio and a hot tub—perfect for relaxing or entertaining. Ideally located in a quiet neighborhood in The Ridge, you're just minutes from the outdoor adventures of Cumberland & amenities of Courtenay. (id:57557)
#102 9211 228 St Nw
Edmonton, Alberta
Welcome to Nordic Village in Secord, where we master the art of Scandinavian design. This urban flat is StreetSide Developments Mysig model which has modern Nordic farmhouse architecture and energy efficient construction, our maintenance free townhomes & urban flats offer the amenities you need — without the big price tag. Here’s what you can expect to find in this exciting new West Edmonton community. Modern finishes including quartz counters & vinyl plank flooring. Ample visitor parking, close to all amenities and much more. This unit includes a packaged terminal air conditioner and stainless steel appliances. *** This unit is under construction and will be complete by September/ October and the photos used are from a previously built unit, so colors may vary **** (id:57557)
11 Cardinal Court
St. Thomas, Ontario
Welcome to 11 Cardinal Court a beautifully updated semi-detached home at the end of a quiet cul-de-sac in northeast St. Thomas. This move-in-ready property features 3+1 bedrooms, modern bathrooms and kitchen, and a fully finished basement for added living space. Step outside to your spacious backyard perfect for entertaining, relaxing, or enjoying your own private retreat. Located in the desirable Dalewood community, you're minutes from scenic trails at Dalewood Conservation Area, with quick access to Highbury Ave, Highway 401, and all major amenities just a short drive away. Stylish, comfortable, and close to nature this home has it all. Don't miss your chance to make it yours - Book your showing today! (id:57557)
10274 Beacon Hill Drive
Lake Country, British Columbia
STUNNING, BRAND NEW and READY FOR YOU TO MOVE IN! With 4 bedrooms, 3 full bathrooms, backing onto a treed green space with a 3 Car Garage and a Spacious Bonus Room, this home offers the perfect blend of modern luxury and natural beauty, offering incredible views and a peaceful, private setting. The main floor is spacious and bright with an open concept, large patio doors open onto a beautiful deck with views of the quiet park below, the kitchen with THOR stainless steel appliances and quartz countertops is perfect for entertaining. Come in from the garage into the walk thru pantry offering ample storage and easy access into the kitchen. On the main floor is the beautiful primary suite with luxurious ensuite, an additional bedroom (office) and full bathroom. The lower level features a large family room with patio doors leading out to a deck and yard overlooking the park, two additional bedrooms and a full bathroom. A large bonus room, would make an ideal media room, gym, golf simulator, the possibilities are endless! Whether you’re hosting friends, relaxing on your private deck or enjoying outdoor adventures just steps from your door, this home is the perfect retreat. Located in Lakestone with two amenity centres both with outdoor pool, hot tubs, gyms and a yoga studio. Surrounded by hiking trails, wineries down the road, ten minutes from Kelowna Int'l Airport and 15 minutes from UBCO. Measurements approx. GST applicable. Amenity fee $79.51/month (id:57557)
7735 Okanagan Hills Boulevard Unit# 68
Vernon, British Columbia
Aldebaran Homes newest development ""THE LEDGE"" This luxurious modern contemporary Rancher style townhome is located in a brand new community, perched up in The Rise community. This 1,990 sqft, 3 bedroom and 2.5 bath rancher townhome offers stunning views from the main floor and walk out patio. Some of the standout features include rev par wood floors, stainless Kitchenaid appliances with gas cooktop, wall oven, elegant tiled shower with 10 mm glass & soaker tub, 9-12 Aldebaran ensures you will be content and comfortable with your home by installing 6"" concrete party walls between each home, using high efficiency furnaces with A/C, Low E windows, and offering BC New Home Warranty. Price is plus GST. This home is under construction. Will be ready for possession Aug 1st. (id:57557)
1280 Sutherland Avenue Unit# 318
Kelowna, British Columbia
New3 bedroom home at Revo Kelowna, the latest Millennial Developments Smart Community™. Central location in the Capri Landmark district with a 98 Bike Score™ and pet and rental-friendly, ideal for first-time buyers and investors. Studio homes offer well appointed kitchens with stainless appliances, full 4 piece bathroom, in suite laundry, private patios and come with optional custom full furnishing packages that transform from day to night, to maximize living space. Building amenities include rooftop recreational terrace, gym, spa- inspired wellness facilities, indoor and outdoor social spaces, coworking area, expansive communal green space, and organic gardens. Fully tech-enhanced living with digital keys, concierge app, smart parcel delivery, touchless facial recognition entry, and more. Presentation Centre now open at 1181 Sutherland Avenue, Wednesday to Saturday 12 - 5 for tours featuring a full-sized, furnished studio. Revo Kelowna – Revolutionizing Living Spaces. Click on the link to view the virtual tours https://revokelowna.com/interiors (id:57557)
1280 Sutherland Avenue Unit# 413
Kelowna, British Columbia
Discover Your Dream Studio at Revo Kelowna! Welcome to Revo Kelowna, the newest gem in Millennial Developments’ Smart Community™ lineup! Nestled in the vibrant Capri Landmark district, this stunning studio home is perfect for first-time buyers and savvy investors alike. With an impressive 98 Bike Score™, you’ll love the convenience of city living right at your doorstep!Step inside and experience a beautifully designed space featuring a well-appointed kitchen with sleek stainless steel appliances, a luxurious full 4-piece bathroom, and in-suite laundry for ultimate convenience. Enjoy your morning coffee or sunset views on your private patio, and take advantage of our optional custom furnishing packages that effortlessly adapt your space from day to night, maximizing every inch of living area.But that’s not all! Revo Kelowna offers a wealth of amenities to enhance your lifestyle:Rooftop Recreational Terrace: Perfect for relaxation and socializing.State-of-the-Art Gym: Stay fit without leaving home.Spa-Inspired Wellness Facilities: Unwind and rejuvenate, with 2 Saunas and 2 Cold Plunges. Indoor & Outdoor Social Spaces: Gather with friends and neighbour's. Co-Working Area: A productive space for remote work. Expansive Communal Green Space & Organic Gardens: Embrace nature right outside your door. Live in the future with our fully tech-enhanced features, including digital keys, a concierge app, smart parcel delivery, and touchless facial recognition entry for your peace of mind. Ready to see it for yourself? Our Presentation Centre is open at 1181 Sutherland Avenue, Wednesday to Saturday from 12 PM to 5 PM, where you can tour our full-sized, furnished studio and envision your new lifestyle at Revo Kelowna. Revo Kelowna – Revolutionizing Living Spaces! Click the link for virtual tours and step into your future today! (id:57557)
1280 Sutherland Avenue Unit# 320
Kelowna, British Columbia
Discover Your Dream Studio at Revo Kelowna! Welcome to Revo Kelowna, the newest gem in Millennial Developments’ Smart Community™ lineup! Nestled in the vibrant Capri Landmark district, this stunning studio home is perfect for first-time buyers and savvy investors alike. With an impressive 98 Bike Score™, you’ll love the convenience of city living right at your doorstep!Step inside and experience a beautifully designed space featuring a well-appointed kitchen with sleek stainless steel appliances, a luxurious full 4-piece bathroom, and in-suite laundry for ultimate convenience. Enjoy your morning coffee or sunset views on your private patio, and take advantage of our optional custom furnishing packages that effortlessly adapt your space from day to night, maximizing every inch of living area.But that’s not all! Revo Kelowna offers a wealth of amenities to enhance your lifestyle:Rooftop Recreational Terrace: Perfect for relaxation and socializing.State-of-the-Art Gym: Stay fit without leaving home.Spa-Inspired Wellness Facilities: Unwind and rejuvenate, with 2 Saunas and 2 Cold Plunges. Indoor & Outdoor Social Spaces: Gather with friends and neighbour's. Co-Working Area: A productive space for remote work. Expansive Communal Green Space & Organic Gardens: Embrace nature right outside your door. Live in the future with our fully tech-enhanced features, including digital keys, a concierge app, smart parcel delivery, and touchless facial recognition entry for your peace of mind. Ready to see it for yourself? Our Presentation Centre is open at 1181 Sutherland Avenue, Wednesday to Saturday from 12 PM to 5 PM, where you can tour our full-sized, furnished studio and envision your new lifestyle at Revo Kelowna. Revo Kelowna – Revolutionizing Living Spaces! Click the link for virtual tours and step into your future today! (id:57557)
1280 Sutherland Avenue Unit# 605
Kelowna, British Columbia
Discover Your Dream Studio at Revo Kelowna! Welcome to Revo Kelowna, the newest gem in Millennial Developments’ Smart Community™ lineup! Nestled in the vibrant Capri Landmark district, this stunning studio home is perfect for first-time buyers and savvy investors alike. With an impressive 98 Bike Score™, you’ll love the convenience of city living right at your doorstep!Step inside and experience a beautifully designed space featuring a well-appointed kitchen with sleek stainless steel appliances, a luxurious full 4-piece bathroom, and in-suite laundry for ultimate convenience. Enjoy your morning coffee or sunset views on your private patio, and take advantage of our optional custom furnishing packages that effortlessly adapt your space from day to night, maximizing every inch of living area.But that’s not all! Revo Kelowna offers a wealth of amenities to enhance your lifestyle:Rooftop Recreational Terrace: Perfect for relaxation and socializing.State-of-the-Art Gym: Stay fit without leaving home.Spa-Inspired Wellness Facilities: Unwind and rejuvenate, with 2 Saunas and 2 Cold Plunges. Indoor & Outdoor Social Spaces: Gather with friends and neighbour's. Co-Working Area: A productive space for remote work. Expansive Communal Green Space & Organic Gardens: Embrace nature right outside your door. Live in the future with our fully tech-enhanced features, including digital keys, a concierge app, smart parcel delivery, and touchless facial recognition entry for your peace of mind. Ready to see it for yourself? Our Presentation Centre is open at 1181 Sutherland Avenue, Wednesday to Saturday from 12 PM to 5 PM, where you can tour our full-sized, furnished studio and envision your new lifestyle at Revo Kelowna. Revo Kelowna – Revolutionizing Living Spaces! Click the link for virtual tours and step into your future today! (id:57557)
187 Lingan Road
Sydney, Nova Scotia
Discover the charm of this well cared and maintained home in Sydney. Upon entering the home you are greeted with the kitchen area and utility laundry room. This leads into a family room with pellet stove and living room. The light filled sunroom is perfect for relaxation. Upstairs there are three bedrooms and two bathrooms. Located on a corner lot of Lingan Road and Bay Street there is spacious backyard with mature trees, gardens, paved driveway and lots of parking space. With its great location within minutes from amenities, this home offers convenience and privacy. Contact an Agent to view today. (id:57557)
70 Progress Avenue
Kitchener, Ontario
For Rent! Welcome to Spectacular 70 Progress Ave. A Stunning End Unit Townhome in Desirable Huron Village, Kitchener! Experience the perfect blend of comfort and convenience in this almost-new, ultra-bright 3-bedroom, 3-bathroom townhome with a double car garage and approximately 1,700 sq. ft. of living space. Backed by 5 years of Tarion Warranty, this end unit feels just like a semi-detached and offers unobstructed, magnificent views. This carpet-free home is packed with upgrades and designed for modern living. The main floor features: 9' ceilings, Engineered hardwood flooring, spacious open-concept layout, Extended upgraded kitchen, quartz countertops with big Island, high-end stainless steel appliances, and a pantry, A large balcony perfect for relaxing or entertaining, A powder room and plenty of storage. Upstairs, you'll find: spacious primary bedroom with a walk-in closet and 3-piece ensuite, Two additional generously sized bedrooms, each with walk-in closets, A centrally located 4-piece bathroom, Convenient upper-floor laundry. Located close to top-rated schools, parks, public transit, grocery stores, and scenic trails, this home offers both luxury and lifestyle. Don't miss your opportunity to live in one of Kitchener's most sought after communities! (id:57557)
98 Oat Lane
Kitchener, Ontario
Step into the welcoming community of Wallaceton, nestled within Huron Village a charming neighborhood surrounded by parks and shopping options. This Turquoise Urban Town Model built by Fusion homes boasts numerous upgrades, including stylish plank laminate flooring throughout with no carpet. The kitchen features a spacious breakfast island, upgraded stainless steel appliances, a modern range hood, and elegant backsplash. The great room opens onto a large balcony, perfect for relaxing outdoors. Upstairs, you'll find two bedrooms, a 3-piece ensuite, and a 4-piece family bathroom, as well as another private balcony off the primary bedroom. A convenient stackable laundry set is just steps from the bedrooms. Wallaceton's thoughtfully planned community ensures all desired amenities are at your fingertips, making it an ideal place to live and enjoy. Explore serene trails and parks, or indulge in the vibrant town center's boutiques and eateries. Plus, Kitchener's largest sports facility, RBJ Schlegel Park, is just across the street. Wallaceton's scenic green spaces offer the best of urban living, right at your doorstep. And with parking conveniently located outside your door. Everything you need to feel at home is here, book your showing today! (id:57557)
15 Ebury Drive
Brampton, Ontario
Discover this exceptional home. Located in one of Brampton's most desirable neighbourhoods, this property features a spacious and thoughtfully designed layout enhanced by 9-foot ceilings, premium hardwood and laminate flooring, and an abundance of natural light throughout. Perfectly positioned with8in walking distance to David Suzuki Secondary School, McClure Public School, Triveni Mandir, public transit, major banks, this home offer unparalleled convince in a warm and welcoming community. The main floor features a combined living and family room, along with a large eat-in kitchen that opens up to a private backyard-ideal for entertaining and everyday family life. Upstairs, bedrooms provide ample space for a growing family. The house also includes a fully furnished two-bedroom basement perfect for extended family living or a potential; income-generating rental unit. (id:57557)
158 Thornbush Boulevard
Brampton, Ontario
Welcome to 158 thornbush, 2017 built, No house at front. LEGAL BASEMENT with walkout separate entrance, 3 bedrooms and 2 full washrooms. Double door entrance, Big Den on main. Good sized kitchen has an island. Master bedroom has 5 pcs ensuite and walk in closet. All good-sized bedrooms with 3 washrooms on the 2nd level. Oak stairs and hardwood on main. Entrance to basement from garage as well. This house has all the comforts a family needs and good rent potential from the basement. (id:57557)
1615 - 339 Rathburn Road W
Mississauga, Ontario
2 Bedroom + Den & 2 Bathrooms. Spacious Living/Dining Area Laminate Floors Throughout. Open Concept Kitchen W/ Granite Countertop And Stainless Steel Appliances. Amenities Include Gym, Indoor Pool, Game Room, Sauna. 1 Locker & 1 Underground Garage Parking. Unbeatable Location, Close To Theatre, Shopping, Entertainment, Go & Public Transport, Steps To Square One. (id:57557)
22 Lakeside Drive
Humber Valley Resort, Newfoundland & Labrador
Welcome to Your Dream Waterfront Home! Perched gracefully overlooking the serene Humber River, this stunning 5-bedroom chalet offers the perfect blend of rustic charm and modern luxury. Boasting panoramic lake views from nearly every room, this home provides a tranquil escape just minutes from nature's wonders. Step inside to find a spacious foyer with infoor heating and an open-concept floor plan filled with natural light. The newly renovated kitchen features sleek countertops, modern appliances, and ample cabinetry—ideal for family gatherings and entertaining guests. The warm, inviting living area is complemented by large windows that frame breathtaking lake vistas. Each of the five bedrooms offers generous space and comfort, making it perfect for family, guests, or a private retreat four with ensuites. The stylish bathrooms and thoughtfully designed interiors create a cozy yet sophisticated ambiance throughout the home. The master bedroom ensuite has infloor heating. Enjoy the fresh air and stunning sunsets from the expansive deck, perfect for outdoor dining and relaxing. The attached garage provides convenient parking and additional storage, while the beautifully landscaped surroundings enhance the chalet’s picturesque setting. Whether you're seeking a lakeside family home or a peaceful vacation getaway, this chalet combines breathtaking views, modern updates, and exceptional comfort in a truly spectacular location. Call today for your private viewing. Resort Restrictive Covenants apply. (id:57557)
8 44523 Mclaren Drive, Sardis South
Chilliwack, British Columbia
STUNNING LOCATION - TRAILS RIGHT ACROSS THE STREET! Welcome to this bright 2,242 sqft 4 bed 4 bath townhome on McLaren Dr; just steps from scenic Vedder River Trails! One of the largest driveways in the complex, and facing a quiet, family-friendly street, parking's NEVER an issue. With massive, private backyard perfect for entertaining, kids, or furry friends. Stay comfortable year-round w/ Geothermal heating/cooling or cozy up by the gas fireplace. GRAND 2 storey foyer greets to the spacious and beautifully maintained layout. Close to UFV, Vedder & Peach Parks, schools, shopping, and all Sardis has to offer. Primary Bdrm w/ ensuite and walk-in & 2 LARGE bedrooms upstairs, and 4th Bedroom downstairs w/ its own bathroom; this home checks all the boxes. Don't miss it - LOVE WHERE YOU LIVE! (id:57557)
0 Dis Of Timiskaming Road
Kirkland Lake, Ontario
40 ACRES OF LAND AVAILABLE FOR SALE IN THE DISTRICT OF TIMISKAMING. Close to Kenogami Lake. Unorganized territory so it can be lived on. It can be hunted on. Sitting on the edge of a Hydro corridor and a gas corridor. (id:57557)
30 Indiana Avenue
Wasaga Beach, Ontario
Top 5 Reasons You Will Love This Home: 1) Incredible water views and outdoor living await with an oversized 10'x25' partially covered deck ideal for enjoying both sun and shade while year-round views of the large pond and backyard wildlife create a peaceful retreat enhanced by a built-in sprinkler system that keeps the landscaping lush and vibrant 2) Bright and comfortable layout delivering two spacious bedrooms and two full bathrooms with the principal suite featuring a four-piece ensuite complete with a jetted tub and separate shower, while the freshly painted second bedroom opens directly onto the deck, making it perfect for guests, a home office, or creative space 3) Stylish upgrades include a granite-topped kitchen with a walk-in pantry, vaulted ceilings, a cozy gas fireplace in the living room, a new skylight in the second bathroom, California shutters throughout, and a dedicated laundry room that adds convenience 4) Move-in ready with important updates already completed, including a five-year-old furnace and central air system, a two-year-old hot water tank, a one-year-old skylight, and a brand new sump pump installed in March 2025, all contributing to a worry-free lifestyle 5) Located in the sought-after 55+ community of Park Place directly across from the recreation centre, you'll enjoy access to a heated indoor pool, fitness centre, library, billiards, and more, with shopping, restaurants, the sandy shores of Wasaga Beach, and year-round fun in Collingwood and Blue Mountain all just minutes away. 1,109 above grade sq.ft. Visit our website for more detailed information. (id:57557)
2 Waterford Lane
Whitchurch-Stouffville, Ontario
Welcome to 2 Waterford Lane, resort style living with lake access. Minutes away from Highway 404. Almost 0.80 acres. Offers 5311 sq ft above grade + finished basement, beautifully landscaped front and back yard. Great size swimming pool & hot tub. Interlocked circular driveway. Access to private lake and the surrounding area. Smart sprinkler system included and a full-house speaker system, including the pool area. (id:57557)
1515 Rte 225
North Wiltshire, Prince Edward Island
Welcome to 1515 Rte 225, North Wiltshire. Nestled on 4.7 acres of beautifully manicured countryside, this timeless 4-bedroom, 2-bathroom home offers the perfect blend of rural tranquility and modern comfort. From the moment you step into the grand entryway, you?ll be greeted by elegant fixtures and finishings, exposed beams, and a sense of warmth and care that flows throughout the home. The bright, eat-in kitchen is the heart of the home, ideal for morning coffee while enjoying peaceful views of your private surroundings. Large windows flood the home with natural light, offering scenic vistas from every room. With main-level laundry and a fenced backyard complete with a cozy firepit, the home is thoughtfully designed for both everyday living and entertaining.A horse lover?s dream, the property also features a 44 x 70 loafing barn with two horse stalls in addition to a large shed for convenient seasonal storage. This one of a kind property also includes a charming 700 sq ft bunkhouse & loft which provides the perfect guest space, potential rental option, studio, or hideaway for the kids. Whether you?re looking to enjoy the peacefulness of country life or need space for your equestrian or hobby farming passions, this property truly has it all?only minutes from Cornwall / Charlottetown.Measurements are approximate and to be verified by purchaser if deemed necessary. (id:57557)
7 24455 61 Avenue
Langley, British Columbia
Hyde Canyon, offering a lifestyle connected to nature, 5bed, 5bath home over 5,000 sqft on large lot, unobstructed views of the mountains and protected greenspace. Main floor w/ a den, formal dining, living and family w/ cozy fireplaces. Wide plank engineered hardwood throughout main level. Kitchen w/ quartz counters, deck located off the living area. Upper level you'll find the primary bed with a spa-like ensuite, private balcony, 3 additional bedrooms, including loft over the garage with private bath, offering flexibility for guests or workspace. Fully finished basement, 9ft ceilings, perfect for a home gym, a guest bedroom, huge rec room that would make an excellent theatre. Double garage, fenced backyard, hot tub, covered patio, scenic walking trails right outside your door. (id:57557)
35 Westport Drive
Whitby, Ontario
Beautifully updated and sun-filled corner unit offering rare 4-bedroom layout on a large lot! /Enjoy abundant natural light through three-sided windows and a south-facing family room with walk-out to a spacious backyard / perfect for outdoor enjoyment/Key Features:Newly renovated throughout with modern laminate flooring and fresh paint/New granite countertops in the kitchen/Open-concept main floor with 9' ceilings and south-facing kitchen, dining, and family room/Impressive cathedral ceilings and oversized windows in the living room /ideal as a library or formal sitting area/Primary bedroom features a large walk-in closet and a 4-piece ensuite with separate tub and shower/Second primary-sized bedroom with large picture windows/No sidewalk extended driveway fits 2 cars, plus direct garage access from inside the house/Bright and airy layout with windows throughout the home/Close to recreation centre, parks, library, public transit, and schools/This sun-drenched and spacious home is ideal for families seeking comfort, style, and convenience in a sought-after location/No survey . (id:57557)
1918 - 175 Bamburgh Circle
Toronto, Ontario
This is the one! Fabulous bright and super spacious 2+1 bed / 2 full bath 1400+ Sq ft corner condo has 2 parking spots! Smart floor plan makes this one easy to update and make your own. Friendly well-managed building in an established residential community. Resort style amenities is the cherry on top! Exciting floor plan offers an eat in kitchen that walks out to a private balcony. The open-concept living and dining area allows for an abundance of natural light and the den/family room area with walkout provides additional living space or a perfect work-from home option! Generous Primary bedroom features a large walk-in closet and a private 4-piece ensuite bath - spectacular south/west views. The second bedroom and full 3 piece guest bath add flexibility for families or downsizers. Four walkouts to a private south facing balcony with unobstructed city skyline & sunset views. With two owned underground parking spots and owned storage locker, the unit provides excellent storage and convenience. Cancel your club membership - residents here enjoy a full range of resort style amenities including 24-hour security, indoor pool/hot tub/sauna, gym, tennis courts, party room, squash, billiards++ Ideally located close to TTC transit, highways 401/404/407, schools, shopping, and restaurants. All inclusive Maintenance fees make this an affordable and practical choice in a highly desirable location. (id:57557)
15 Ireson Road
Burlington, Ontario
Country in the city! This custom ranch style bungalow sits on a beautiful .54 acre lot surrounded by nature & soaring trees. With only a few homes on this street, you can feel the exclusive lifestyle & privacy that is rarely offered in the city. Great curb appeal with manicured gardens, mature trees, wrought iron fencing & large driveway that fits 9 cars! Spacious layout offers 1,967 sq ft on the main floor with 3 bedrooms, 2 bathrooms, office, den & 1,013 sq ft in the lower level with extra bedroom. Foyer greets you with gleaming hardwood flooring, large open concept living, dining & family area where you have panoramic views of nature from every angle. The pool is off to the side and provides that resort style living with a calm and relaxing feel. Dining room is as if you are with nature itself and surrounded by lots of greenery. Updated kitchen offers a bright and elegant feel with large windows overlooking nature & custom cabinetry, quartz countertops, décor backsplash, smooth ceilings & breakfast bar. Ideal for entertaining with additional space to host, whether its summer time and open to the backyard or during the winter months by the updated cozy gas fireplace. Before heading outside, lets step into the spacious primary bedroom which offers a 5 pc ensuite with double sinks & walk in closet. Additionally, there are 2 bedooms, office & updated bathroom with glass shower. Finished basement offers a great amount of space as it includes a large rec room, bedroom, exercise/storage room, bonus room, laundry & large 22 x 12 storage area. The backyard oasis offers multiple areas to enjoy nature and entertaining! Whether you are on the West side on the pool wing sitting on the deck under shade from the trees or on the East side deck with a covered area BBQing, this is it! This deck is surrounded by lush views of the gardens, trees & nature. Bonus Well is great for gardening & filling the pool! Minutes to Downtown Waterdown, amenities and the Aldershot Go. (id:57557)
1108 - 2033 Kennedy Road
Toronto, Ontario
Welcome to this Luxurious Unit located in the Heart of Scarborough. Large 2 Br Plus Den with 2 full washrooms and a balcony with unobstructed East view unit filled with Abundant Natural Light. Include 1 Parking Space, Great Amenities Including 24-hr Concierge, Gym, Party Room, Kids Zone, Lounge, Music Room, Guest Suite, Library And visitor Parking, Prime Location Close to Transit, Schools, STC, Kennedy Commons, Agincourt Mall, Hwy 401,Hwy 401 & DVP. (id:57557)
1107 7th Avenue West
Beaverlodge, Alberta
Nice sized lot in the Tartan Subdivision with a total of 9500 square feet, it comes with an older garage/storage shed. (id:57557)
1415 - 50 John Street
Toronto, Ontario
This Spacious One-Bedroom + Den Offers 860 Square Feet Of Thoughtfully Designed Living Space. The Modern, Open-Concept Kitchen Features A Breakfast Bar That Seamlessly Connects To The Living And Dining Areas, Complemented By Vinyl Flooring Throughout And Large East-Facing Windows That Flood The Space With Natural Light. Residents Can Enjoy A Variety Of Amenities, Including A Concierge, Gym, And A Rooftop Terrace With BBQs, Along With A Party Room And Lounge, Movie Theatre, And Golf Simulator For Added Entertainment. Situated In The Heart Of The City, This Property Offers Unmatched Proximity To The Subway, Financial District, Entertainment District, And The Lively Neighbourhoods Of King And Queen West, With Easy Access To The Gardiner Expressway. Experience Toronto's Finest Restaurants, Theatre, Shopping, And Vibrant City Life At Your Doorstep! (id:57557)
N111 - 455 Front Street E
Toronto, Ontario
Modern 1 Bedroom Townhouse For Rent In Canary District, Walking Distance To Distillery District. Right On Ttc Street Car Line, Beside Ymca And George Brown College. A Short Walk To St. Lawrence Market. Approximately 584 Sft (id:57557)
101 - 52 Sumach Street
Toronto, Ontario
Stylish 2-Bedroom Loft at Corktown District Lofts - A Unique Condo Townhouse Alternative! This stunning boutique loft offers 2 spacious bedrooms and a rare private 400 sq ft rooftop terrace with unobstructed Toronto skyline views, built-in bar, and wood decking - perfect for entertaining. Inside the condo, the open-concept layout features 10' ceilings and floor-to-ceiling windows that fill the space with natural light. The sleek kitchen is a showstopper, with an oversized 7-foot quartz island ideal for cooking and hosting. The primary bedroom fits a king-sized bed and includes a custom walk-in closet with brand new built-ins. Enjoy the convenience of your own private street-level entrance - ideal for pet owners and those seeking direct access without the hassle of elevators. Located in the heart of Corktown, just steps to transit, shops, cafes restaurants, parks, and everything downtown living has to offer. A short walk to Distillery, Cabbagetown, Corktown Commons, and so much more! King Street Car at your door step. New Ontario Line subway station coming around the corner. (id:57557)
1704 5260 Goldspring Place, Promontory
Chilliwack, British Columbia
Experience million-dollar views at Goldspring Heights in this exceptional 2-bedroom, 2-bathroom home. Enjoy the warmth of a double-sided fireplace between the spacious living and dining areas. Both bedrooms are generously sized, with the primary suite offering two walk-in closets, double vanities, and a luxurious soaker tub. Step out onto the large covered balcony and take in breathtaking views of the valley, surrounded by majestic mountains. Your private sanctuary to savour coffee at sunrise or cocktails at sunset. This is upscale living at its finest. Don't miss your chance to own a piece of paradise in Goldspring Heights. (id:57557)
1,2,3 46240 Yale Road, Chilliwack Proper East
Chilliwack, British Columbia
This awesome ground floor commercial building is centrally located in beautiful downtown Chilliwack steps from district 1881. Open up your business and watch your dreams come alive. This highly visible location with tons of both foot and vehicle traffic is the ticket to success. The many diverse bars, eateries, cafes and unique shopping boutiques draw a wide array of people with varying interests. No matter what your business is the clientele is already here! Don't wait...jump on this before someone else does. * PREC - Personal Real Estate Corporation (id:57557)

