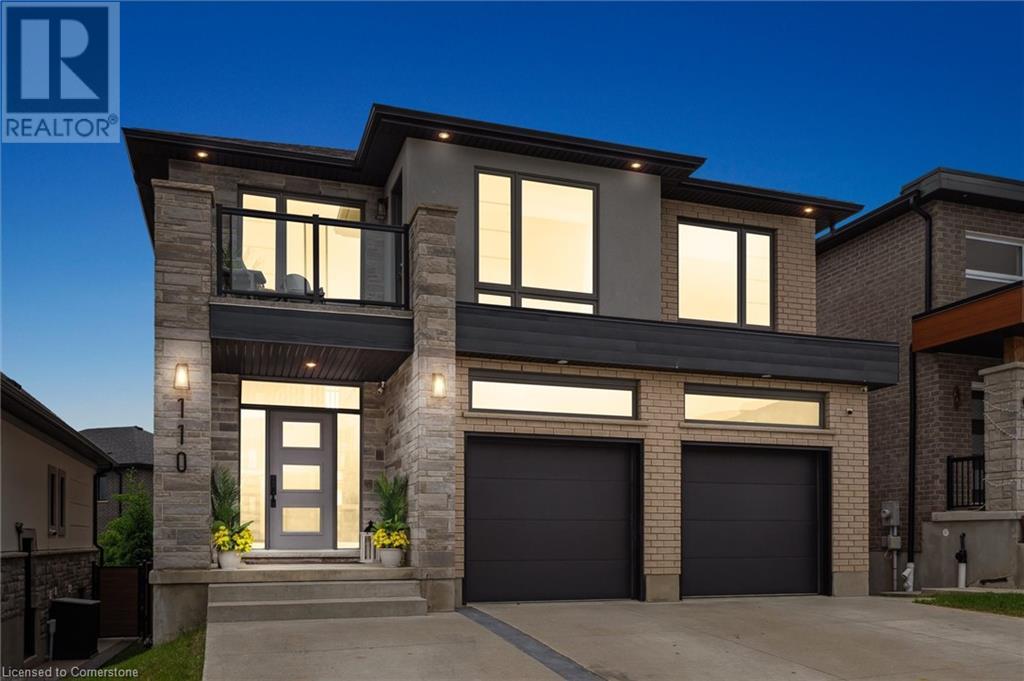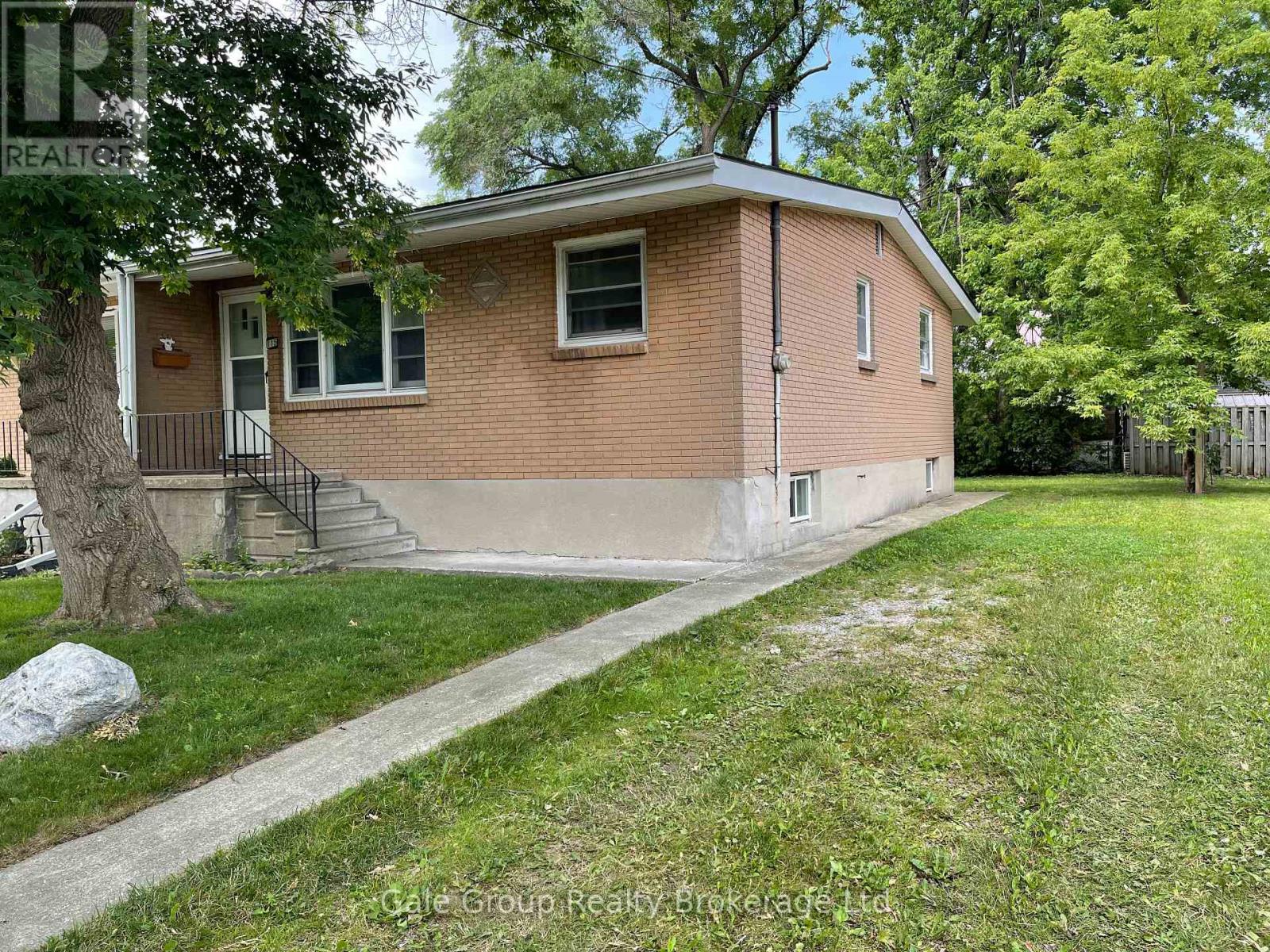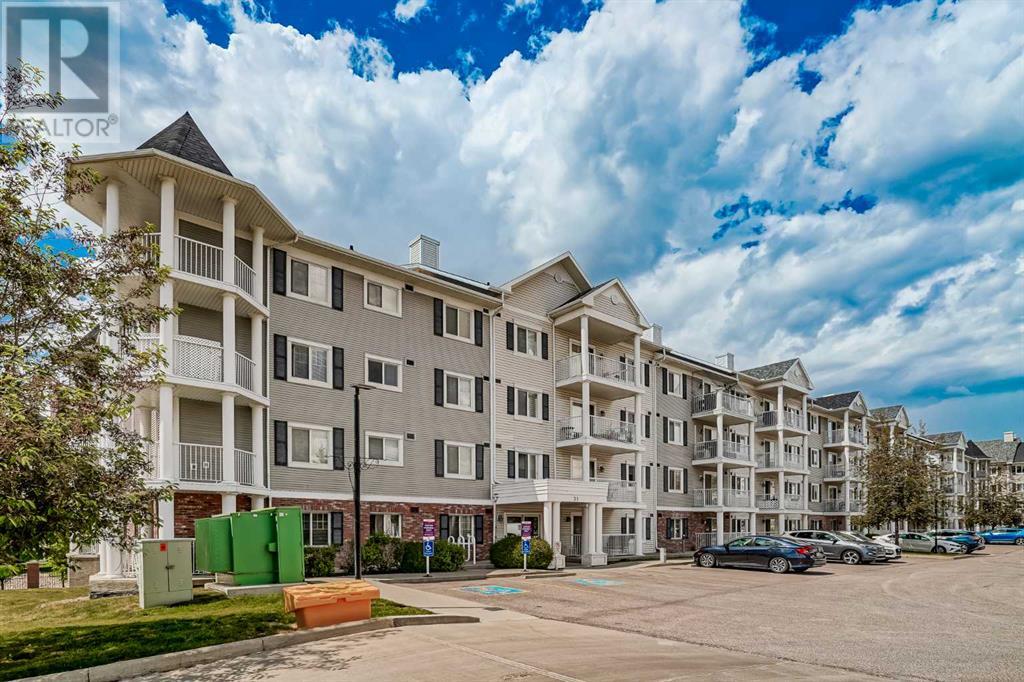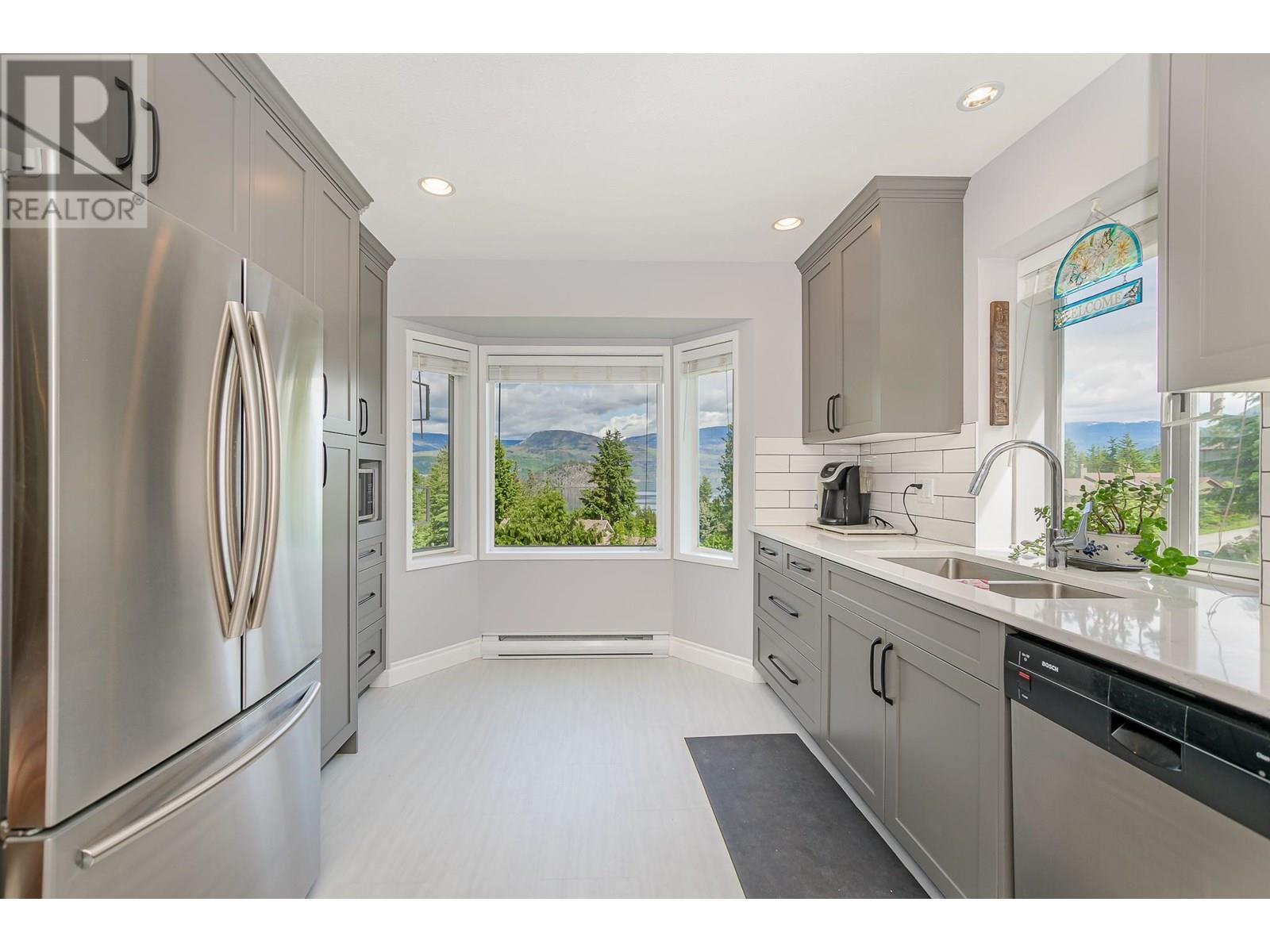110 Blair Creek Drive
Kitchener, Ontario
Welcome to 110 Blair Creek Drive—where your dream home becomes reality! This stunning former Spec Home by one of the region’s award-winning builders offers exceptional curb appeal with an all-brick exterior accented by stone & stucco, & a sleek glass balcony off an upper bdrm. Offering over 3,700 sq ft of luxurious living space, this fully finished home features 5 bdrms, 5 baths & 2 full kitchens—ideal for multigenerational living or growing families. Step into a grand 2 storey entrance filled with natural light from the oversized foyer windows. The main floor impresses with 9-ft ceilings, tall doors & upgraded lighting throughout. The open-concept layout showcases a gourmet kitchen with extended-height cabinets, interior & under-cabinet lighting, glass inserts, herringbone backsplash, quartz countertops, s/s appliances including a gas stove & more! The kitchen flows seamlessly into a bright, spacious great rm with a custom floor to ceiling tiled fireplace wall & a dining area with 8-ft patio doors opening to an expansive deck. A mudroom, laundry area & a 2pc bath complete the main flr. Upstairs, two-tone HW stairs lead to a luxurious primary suite with walk-in closet & a spa-like 5-pc ensuite with freestanding tub, tiled glass shower & double quartz vanities. Bdrms 2 & 3 share a 4pc Jack & Jill bath w double vanities, while Bdrm 4 has a 3pc bath of its own & access to a private glass balcony. The professionally finished “look-out” bsmt features max sunlight through the oversized windows, a full kitchen, spacious rec rm, a bdrm, an office & an elegant 3pc bath. Enjoy the fully fenced yard with low-maintenance sleek vinyl fencing, upper deck with BBQ gas line, gazebo & a concrete pad below. With parking for 5 cars, this 6 yr-old home is move-in ready & delivers unbeatable value. All within 5 mins: Hwy 401, trails, Conestoga College, Amazon, shopping, dining & a brand-new elementary school opening this fall—this home truly has it all! Don't wait, book your showing! (id:57557)
115 Sutton Street
Sarnia, Ontario
Welcome to 115 Sutton St! This charming all-brick semi-detached, carpet free bungalow is an excellent opportunity for first-time home buyers or investors. Offering 2 spacious bedrooms on the main floor, plus a third bedroom in the basement. This home provides plenty of living space and potential for customization. The main floor features a brand-new bathroom, a spacious kitchen and ample room for your personal touches. The basement is partially finished, offering even more space to expand or create the perfect entertainment area. Located in a desirable neighbourhood, this home offers the perfect balance of comfort and future potential. Don't miss your chance to make this house your home! (id:57557)
533 35a Street Nw
Calgary, Alberta
*** Open House Saturday July 5th 2-3:30pm***An exceptional new build by inner city Master Builder Palatial homes Ltd. Located on a quite street with west facing backyard and only a block away from the Bow river walking/biking path network in a very desirable community of Parkdale. This home offers a unique blend of modern elegance and functional craftsmanship. Enter this custom designed home through the east facing front door into bright and open main floor layout where Gleaming natural oak Herringbone hardwood will steal your breath away. Central Gourmet chef-inspired kitchen with High end Jenn-Air appliances and Porcelain(not quartz or granite) countertops with plenty of cabinetry and storage. Cozy living room with natural gas fireplace and built-in is perfect for everyday family living and holiday gatherings. Extra large tile floored Mudroom is meticulously positioned to keep muddy and snowy shoes out of sight. Upstairs offers 3 very good sized bedrooms. The luxurious master ensuite offers spa-like private retreat with in-floor heating, porcelain countertop double sink vanity , freestanding bath tub and walk-in tile finished shower. Private toilet. Inconspicuous fully finished 2 bedroom legal basement suite provides extra space for growing family among many other options. Exterior is fully finished with hardie board and stone. Sunny west facing deck is perfect for evening hangouts. Double detached rear car garage. Fully landscaped. Call or email for more information. (id:57557)
4102, 31 Country Village Manor Ne
Calgary, Alberta
Exceptional Condo Opportunity! Renovated! New Flooring, Fresh Paint! Discover a fantastic value with this beautifully maintained ground-floor condo, ideally located next to a scenic walking trail around a picturesque lake and just a short distance from the vibrant Vivo Community Center.With remarkably low condo fees, this gem offers not only affordability but also comfort and convenience. Enjoy the ease of no elevators and the convenience of stepping right outside to your private west-facing balcony, making ground-floor access a true luxury. This home is move-in ready and spotlessly clean, featuring spacious interiors throughout.The expansive primary bedroom stands out with a walk-in/walk-through closet leading directly to a luxurious 4-piece ensuite. Stay cool in summer with the included air conditioning. This unit comes with in-suite laundry and an assigned underground storage locker, adding significant convenience. Parking is provided with one outdoor spot, complementing the bonus outdoor space that includes a west-facing balcony with a gas barbecue hook-up, perfect for entertaining.Affordability is further enhanced as almost all utilities are included in the low condo fees, covering garbage disposal, water, sewer, and heat. The prime location, just a few minutes’ walk to the lake, offers a serene and active lifestyle. Don’t miss out on this fantastic opportunity for affordable, convenient, and spacious living. Short drive and walking distance to Vivo (rec centre), many big box stores (Home Depot, Canadian Tire), restaurants (BP's, Ricky's, Applebees, Swiss Chalet), Landmark Movie Theatre, Notre Dame High School, To find this gem, take Coventry Hills Blvd to Country Village Gate, follow the signs for “Lighthouse Landing,” continue to the end of the cul-de-sac, and turn right into the parking lot, where you will find Building #31. Contact us today to schedule a viewing! (id:57557)
46 18839 69 Avenue
Surrey, British Columbia
Welcome to this bright and spacious 3-bedroom + den (or 4th bedroom!) townhome in the heart of Clayton. Fresh new paint throughout, extra storage beside the garage, and bonus street parking right at your front door. Enjoy a private balcony with no one looking in-your own peaceful escape. Located in a well-run, family-friendly complex steps from parks, schools, cafés, groceries, and the future SkyTrain. A perfect blend of comfort, convenience, and community. Come see why this one stands out.OPEN HOUSE SAT JULY 12TH 2-4PM (id:57557)
167 & 170 Road 5 North
Shuniah, Ontario
Lake life in Pearl. Charmingly rustic bungalow style home on a nice little lake. The home has been redone from top to bottom with authentic barn board accents, new roof, new exterior, propane fireplace, camera system and more. There is a 28x22 garage with a woodburning sauna and second shower. Plenty of quality outbuildings for storage and a bonus Vacant Lot across the street. (id:57557)
13419 131 St Nw
Edmonton, Alberta
Welcome to this well-maintained 4-bedroom, 2-bathroom bungalow nestled in the heart of the sought-after Wellington community. This spacious home sits on a massive lot, offering endless outdoor potential — whether you’re dreaming of a garden, play space, or future garage or workshop. Inside, you’ll find a bright and functional layout, perfect for families or investors. The main floor features a large living area, a well-kept kitchen, and comfortable bedrooms. The finished basement offers additional living space, extra bedrooms, and a second bathroom — ideal for guests, extended family, or a potential suite. This home has been lovingly cared for over the years and is move-in ready, while still offering opportunity for your personal touches. Don’t miss your chance to own in a mature neighborhood with easy access to schools, parks, shopping, and transit! (id:57557)
113 Glenvista Drive
Kitchener, Ontario
Modern Living in Trussler! Welcome to this contemporary 3-storey FREEHOLD stacked townhome offering the perfect blend of functionality and style. With 2 bedrooms and 3 bathrooms, this home is ideal for professionals, small families, or those looking to right-size without compromise. The main level welcomes you with a spacious foyer and direct access to your single-car garage. Head up to the second floor, where you’ll find a bright, open-concept layout featuring an eat-in kitchen, dedicated dining area with walk-out to a good-sized balcony - an ideal spot for your morning coffee or evening unwind - and bright living room, and convenient powder room. On the third floor, enjoy a thoughtfully designed layout with a primary suite that includes a 4-piece ensuite and walk-in closet, plus a generous second bedroom. Both bedrooms offer elevated views of a peaceful treed area and pond, and there's an additional 4-piece main bath for added convenience. Located in a vibrant and growing Trussler neighbourhood, you’re steps from walking trails, local parks, and the brand-new RBJ Schlegel Park, which features a splash pad, soccer fields, basketball courts, skate park, playground, and multi-use trails. Just a short drive away, enjoy shopping and dining at the new Sunfish Plaza or explore all that Williamsburg has to offer. A stylish, low-maintenance home in a community built for lifestyle—this is the opportunity you’ve been waiting for. (id:57557)
2332 Mnt Tuam Crescent
Sorrento, British Columbia
Stunning Home with Spectacular Lake Views! Wake up to breathtaking views of Shuswap Lake and Copper Island from this beautifully maintained and thoughtfully upgraded home. Perched on a spacious .35-ac lot, this property offers an ideal mix of outdoor living and modern comfort. Garden enthusiasts will love the greenhouse and raised garden beds, ideal for cultivating your own fresh produce. Entertain or unwind on the spacious patio perfect for summer evenings with friends and family. Inside, the renovated kitchen features quartz countertops, stainless steel appliances, gas stove and custom cabinetry with ample storage. A cozy eating bar for two adds casual charm. The living room offers a welcoming atmosphere, expansive lake views through the front window and a cozy gas fireplace that adds both charm and comfort. A mini bar area completes the space. The main level includes two bright bedrooms and an updated bathroom with heated tile floors and a spacious walk-in shower. Enjoy the flexibility of a fully finished basement with a third bedroom, a den (easily converted to a fourth bedroom), a second full bathroom and a generous rec room complete with its own gas fireplace. A detached single-car garage is connected by a breezeway, creating a great workshop space. Parking for your boat or RV—a must-have for enjoying all the Shuswap has to offer. With Cedar Heights Par 3 Golf Course just around the corner. (id:57557)
405 Margaret Street
Cambridge, Ontario
Discover this charming 3-bedroom, 2-bathroom home in Preston North, ideal for a new family. The main level features classic hardwood floors in the living and dining areas, creating a warm and inviting atmosphere. Upstairs, you'll find wood plank flooring throughout. A highlight of this home is the sunroom, built in 2023, offering a bright and peaceful space overlooking the backyard. Some of the updates include: New windows (2018), updated main floor bathroom (2025), new high efficiency furnace and a/c (2018), updated upstairs bathroom: bath fitter (2020), new water softener (2024), new stove, fridge and rangehood (2023), new dishwasher (2022), just to name a few. With close proximity to parks, schools, Riverside park, this home is ready for you to move in and create lasting memories. (id:57557)
#24 63220 Rge Rd 433
Rural Bonnyville M.d., Alberta
When country meets class the result is this stunning home, located in one of the area's most prestigious country subdivisions. This home will WOW you at every turn with all of the refined upgrades and over 6000 sq/ft of living space. The main floor offers a dream kitchen with banks of beautiful cabinetry and endless Cambria countertops. The open floorplan opens to the main living room with custom ceiling details and a beautiful fireplace, as well as the cozier family room with access to the expansive covered deck overlooking the acreage. The primary bedroom will entice you with its custom closets and elegant ensuite. The upper level offers 2 large bedrooms and a Jack & Jill bathroom . The lower level with a walkout is nothing short of impressive, featuring a sprawling family room, two additional bedrooms, and a spacious office. The theater room and bonus room await your finishing. The home is located in an upscale community only 13 km from Cold lake with quick access to the oil patch (id:57557)
224, 103 Strathaven Drive
Strathmore, Alberta
It is well-cared for, has a beautiful two-bedroom close to schools, parks, and the hospital, and is a 3-minute drive away fromWalmart, a family-friendly community. It comes with 2 parking stall 1. Right in front And right behind mail box on the West side #224. (id:57557)















