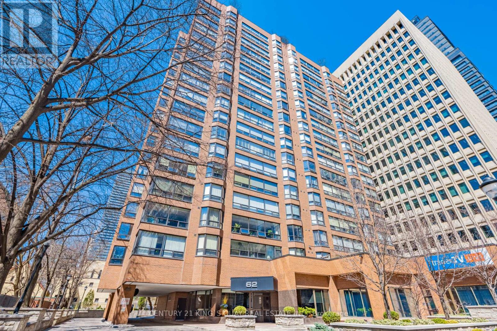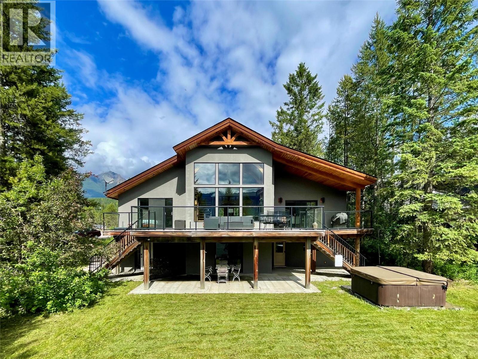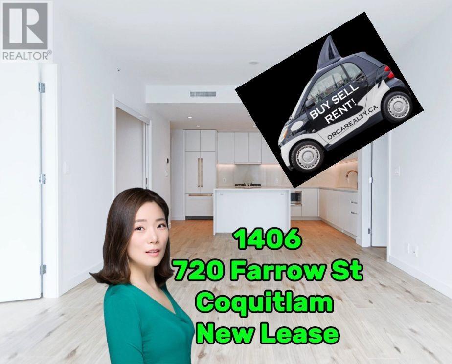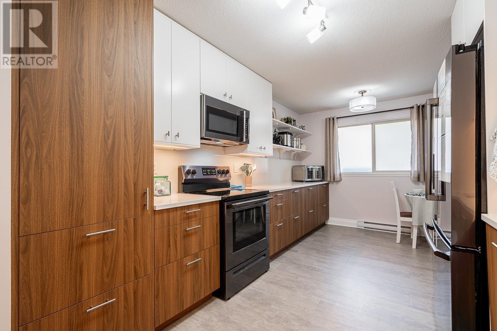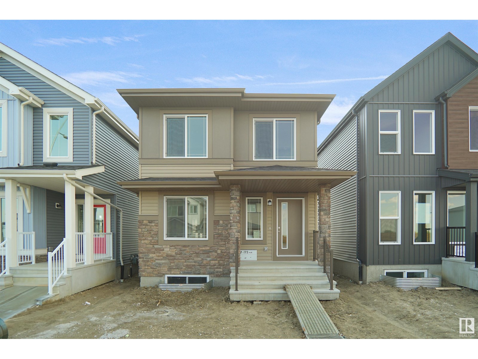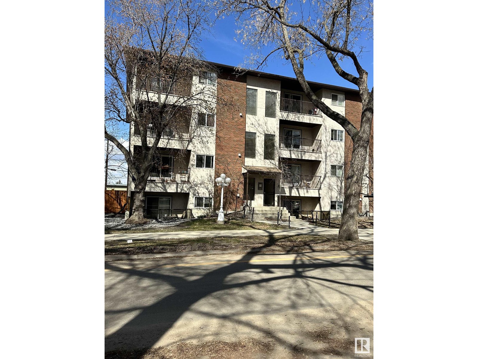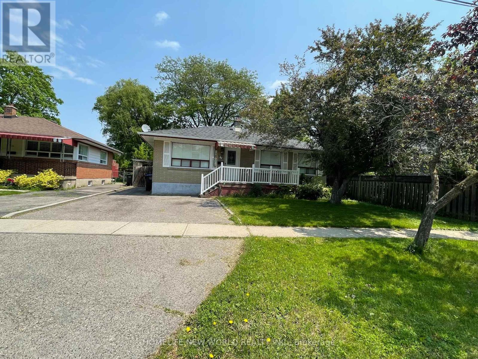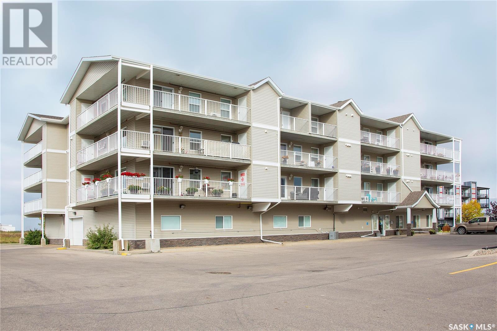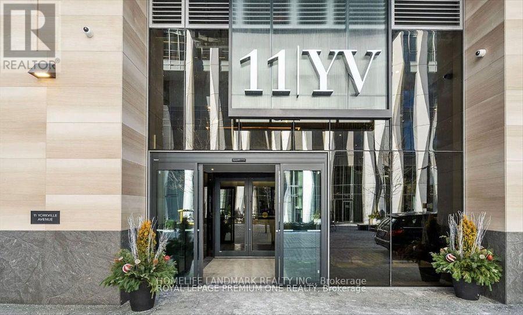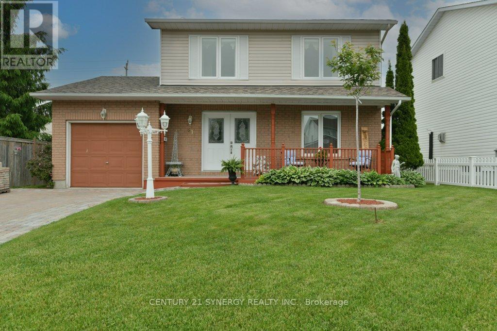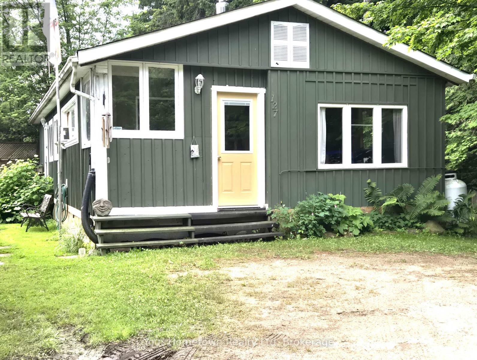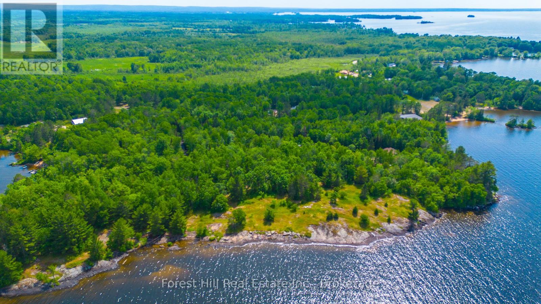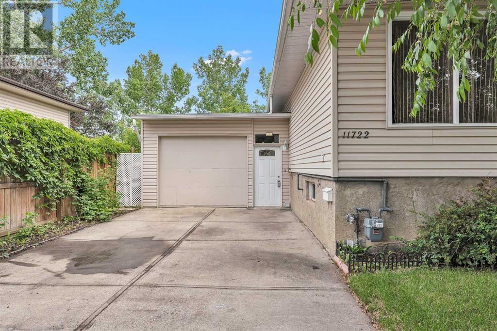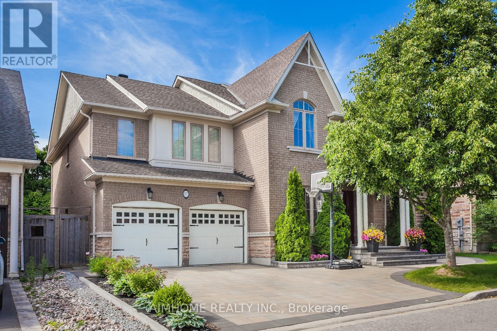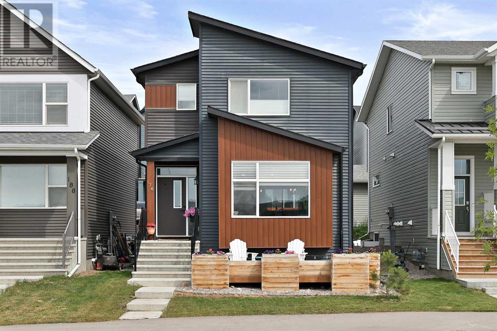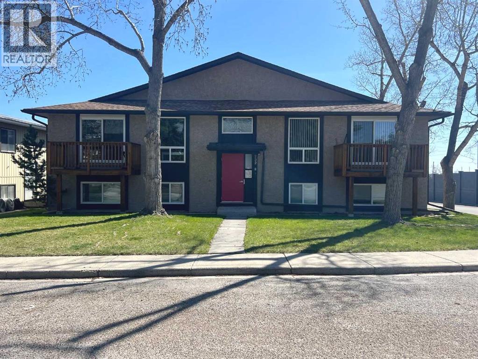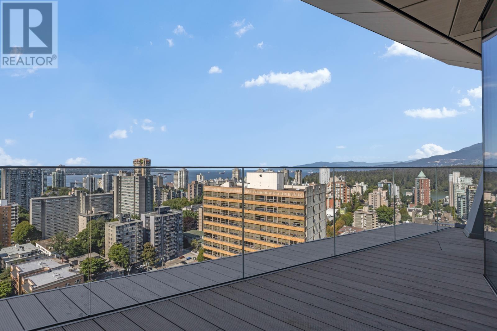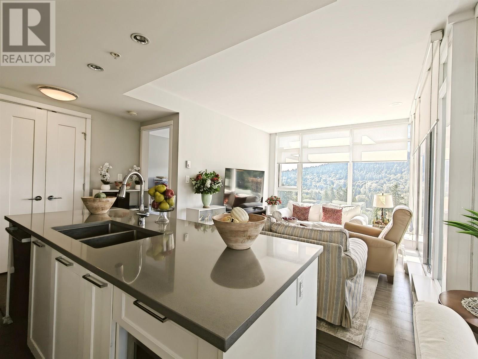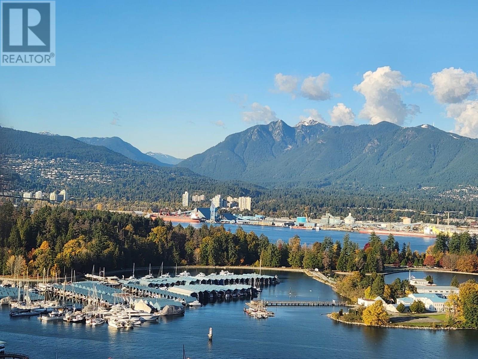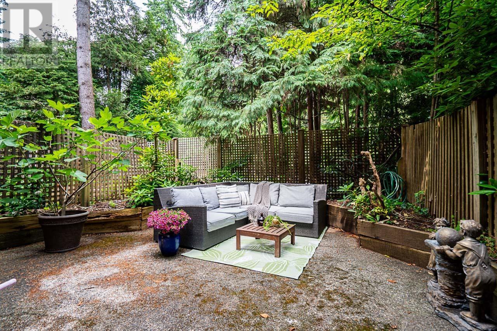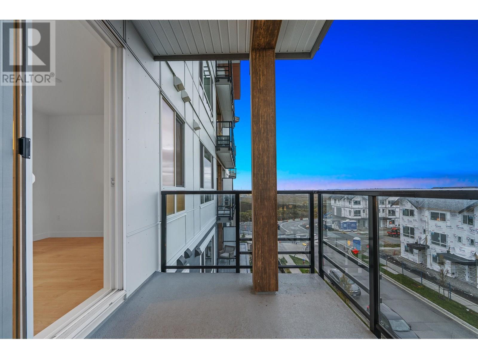10538, 10540 97 St Nw
Edmonton, Alberta
Great opportunity to own this freestanding commercial 2 storey building situated at the heart of Chinatown. Currently renting to 2 tenants. Main floor tenant operating as hair salon business. Upper floor rent to residential tenant. Main floor and upper floor both have separate entrances. Parking pad at rear with chain link gate. Perfect for investors or owner operate. Comes and check this out and make this property YOURS! (id:57557)
4110 - 3975 Grand Park Drive
Mississauga, Ontario
Do not miss this stunning, bright, and spacious 1+den condo unit on the 41st floor, offering spectacular views of the Mississauga and Toronto skylines as well as Lake Ontario. With 670 square feet of living space, including the balcony, this unit is larger than some of the newer two-bedroom condos on the market. Meticulously maintained and thoughtfully upgraded, its ready for you to move in- just pack your bags! This home is perfect for savoring a morning coffee while soaking in the stunning views or unwinding after a long day with the mesmerizing city lights. The 9-foot floor-to-ceiling windows allow sunlight to pour in, creating a warm and inviting ambiance throughout the day. The units unbeatable location, breathtaking views, and functional layout are complemented by a parking spot and locker conveniently located near the building entrance on P2. The kitchen is a chefs dream, featuring stainless steel appliances, brushed-gold faucets, modern track lighting, marble-like quartz countertops with a breakfast bar, updated flooring, a chic backsplash, and under-cabinet lighting. The spacious primary bedroom is equipped with his-and-hers closets enhanced by premium California Closets organizers and is connected to a semi-ensuite four-piece bathroom with updated flooring. Additional highlights include a full-sized washer and dryer, a coat closet with high-end California Closets organizers, custom motorized blinds w/ remote control, and designer light fixtures. The building boasts an array of luxurious amenities: an indoor swimming pool, hot tub, sauna, gym, yoga, rooftop patio, theater, party/game room & meeting rm. Mins drive to Square One, UTM, Sheridan College, GO Stn, bus hub, Celebration Square, the Living Arts Ctr, T&T, YMCA, Central Library & major hwys. Nature enthusiasts will appreciate the proximity to nearby parks/trails: Riverwood Conservancy, Ashgate Park, & Creditview Woods. This is more than a home- its a lifestyle. Don't miss the chance to make it yours! (id:57557)
2201 - 125 Peter Street
Toronto, Ontario
Discover this stunning corner unit featuring 3 bedrooms and a 365 sq ft wrap-around balcony, perfectly situated in the heart of the city. Each bedroom boasts large windows, complemented by smooth 9' ceilings and thoughtfully designed walk-outs to the expansive balcony.Enjoy unparalleled convenience with just steps to the Entertainment District, Financial District, Chinatown, TTC, movie theaters, bars, and restaurants. This unit includes a stove, fridge, dishwasher, microwave, washer/dryer, and has just been professionally painted and cleaned, ensuring you can show it with confidence. The unit comes fully furnished with three beds, a sofa, tables, and more.Don't miss out on this exceptional living space! (id:57557)
2901 - 65 Mutual Street
Toronto, Ontario
IVY condos in a prime location. Spacious unit with 2 bedrooms and 2 bathrooms, featuring an excellent layout. The primary suite includes a private bathroom and ample closet space. The condo is filled with sunlight from floor-to-ceiling windows, has built-in appliances, a kitchen island, a Juliette balcony, and superior finishes. Prime location: Minutes walk to Sankofa Square, Subway, Eaton Centre, Financial District, TMU (id:57557)
201 Mckee Avenue
Toronto, Ontario
Bright/Spacious Walk-Up Basement With Separate Entrance For Lease. High Ceiling. 3 Big Bedrooms. One Parking Space Is Included. (id:57557)
1801 - 62 Wellesley Street W
Toronto, Ontario
Welcome to Queen's Park Place! Boutique building with only 100 suites. Unit 1801 is a sprawling 2-bedroom, 2-bath suite with over 1,580 square feet of living space. The unique floor plan features a retro-chic sunken living room, separate dining area, a large eat-in kitchen, two generously sized bedrooms with 2 full baths and stunning north and south views from two sun-filled sunrooms, both offering clear City views. An abundance of storage throughout includes a kitchen pantry, an extra-large en-suite storage locker, a linen closet, and a 9-foot-wide walk-in closet in the primary bedroom. Multiple temperature control systems are installed in the living room, dining room, bedroom, and sunroom, supported by three HVAC units to ensure optimal comfort throughout the unit, allowing people in different areas to enjoy personalized climate control. The size and scale of this well-designed home offer endless potential. Enjoy a prime location just steps to Queen's Park, University of Toronto, major hospitals, and both Wellesley and Queen's Park subway stations. Surrounded by premier shopping, dining, cultural landmarks, and green spaces. A fantastic opportunity for end-users or investors seeking value, space, and location in one of Toronto's most dynamic neighbourhoods. (id:57557)
1711 - 10 Edgecliff Golfway
Toronto, Ontario
Welcome to Wynford Park Condominiums, an oversized condo with a view of the Don River offers a unique blend of urban living and natural beauty. Enjoy 2 large bedrooms, a den, in suite laundry, large storage room in the unit along with a storage locker downstairs, 1 oversized parking spot. Imagine morning coffee watching the sunrise looking out over the Don River. Rent includes hydro, gas and water. Tenant pays for the internet and TV. (id:57557)
840 Mulholland Dr
Parksville, British Columbia
This beautifully maintained 3 bed, 2 bath rancher is ready to enjoy this summer. The backyard offers a stamped concrete patio surrounded by mature landscaping—perfect for relaxing, dining, or gardening in privacy. Inside, the home is bright and freshly painted, with a well-laid-out kitchen that opens to a casual eating and sitting area, plus a flexible formal living/dining space. The spacious primary bedroom features a walk-in closet, updated ensuite, and direct patio access. Updated mechanical systems include a gas furnace, heat pump, and hot water tank, offering year-round comfort and peace of mind. With everything on one level and smooth transitions throughout, the home offers comfort and ease for a wide range of needs. A thoughtfully designed home in a desirable location—ready to enjoy this summer and beyond. (id:57557)
47 Silverado Ridge Crescent Sw
Calgary, Alberta
You just found THE BEST priced home of this calibre in South Calgary! Located in the beautiful SW community of Silverado, this upgraded home offers over 3,000 air conditioned sq. ft. of high-end, well-designed living space and backs directly onto a greenspace pathway. You'll feel at home the moment you step into the impressive foyer which leads to an open main floor with classic finishes and a back wall of windows that really open and brighten the space. A gorgeous fireplace is the centrepiece of the great room, which connects seamlessly to the large modern kitchen, equipped with stainless steel appliances, a huge island with seating, and a generous dining area. French doors lead out to a two-tier deck with a hot tub, overlooking the landscaped west-facing backyard — ideal for enjoying sunny afternoons. The large walk-through pantry features a butler station that leads to an oversize mudroom that is both stylish and practical with a built-in storage bench, access to the garage, and features a very smart heated, vented walk-in closet perfect for drying and storing sports gear! Upstairs, you’ll find a spacious bonus room and a well-appointed primary bedroom with a lush ensuite offering dual vanities, a corner soaker tub, oversized shower, private toilet, and a walk-in closet with natural light. Two more bedrooms share a very large Jack & Jill 5-piece bathroom. The upper laundry room is a very practical and well thought out luxury that includes tons of counter space, cabinets, hamper shelves, a closet, and a sink. The finished basement includes a huge rec room with a gas fireplace, a fourth bedroom, another full bathroom, and plenty of storage. This home offers a smart layout, quality finishes, and a great location on a quiet street that is a short walk to the K-9 school, the community garden, and plenty of park space. This is THE PERFECT FAMILY HOME for you! (id:57557)
1529 Quartz Crescent
Golden, British Columbia
Family Home + Legal Suite with STR Potential Incredible views looking straight across the valley at Kicking Horse Mountain Resort. Located very close to Sky Bridge and countless other recreational activities. The home is timber-frame with beautiful wood features throughout, including tongue-and-groove ceilings, wood window casings, and large decks on both the front and back. The walk-out basement suite opens onto a huge concrete patio with a large hot tub — perfect for relaxing or entertaining. Geo-thermal in-floor heat and cooling in the basement keep it comfortable year-round, while forced air upstairs keeps fresh air circulating. All fixtures and features in the home are high-end or better — square sinks, wall-mounted taps, floor-to-ceiling tiles, custom stainless steel railings, lots of glass, luxury light fixtures, built-in appliances, and a security system. The oversized heated garage includes a double wooden door with a quiet side-mount opener, attic storage, custom cabinets, and a workbench with a sink. For your furry friends, there’s a 500 sq ft kennel and dog run that could easily be converted into a greenhouse. Click the media links to see a 3D tour and a video walkthrough. (id:57557)
1406 720 Farrow Street Street
Coquitlam, British Columbia
New Condo at Burquitlam Sky Station. Details: Viewing - Possession in August, 2025 Move In- End August 2025 2 Bedrooms + Den (952 sq ft) 2 Bathrooms Balcony (126sq ft) South Facing Parking: 1 spot Storage: 1 unit Fan Coil Unit ( Heating and A/C) Gas Included in the rent Smith & Farrow hi-rise by Boffo. Bright south-facing unit located near Burquitlam Station. Chef's kitchen with a gorgeous quartz island, custom cabinetry, and Bosch appliances. Includes a gas cooktop and gas BBQ hookup on the balcony. Laminate flooring throughout and heated floors in the primary bathroom. Amenities: Fitness center, outdoor swimming pool, dog washing station, guest suite, karaoke room, yoga room, shared office, and party room. Concierge service available in the lobby. (id:57557)
A205 4811 53 Street
Ladner, British Columbia
You will love the community-oriented atmosphere at Ladner Pointe. Located within steps to Ladner Village. This completely renovated, two-bedroom, two-bath condo comes with a huge, private patio that opens up to a garden courtyard. Remodelled kitchen has quartz counters, lower cabinets with all pull-out drawers and all-new appliances. Floors replaced with commercial-grade laminate throughout and luxury vinyl in the kitchen and bathrooms. Updated gas fireplace. This unit has two outdoor spaces, south-facing and north-facing with a total of 600 sq. ft. Complex is fully rainscreened. New windows and new roof done in 2010. Proactive strata with caretaker on site. New hot-water tank 2024. Tons of in-suite storage and built-in closet organizers in primary bedrm. No size restriction for pets! (id:57557)
Upper - 1180 Union Street
Kitchener, Ontario
Welcome to the fully renovated upper-level 2-bedroom unit at 1180 Union Street in Kitchener. This bright and spacious main-floor apartment is part of a legal duplex and has been completely rebuilt with modern finishes throughout. Featuring an open-concept layout, the unit offers a contemporary kitchen with quartz countertops, porcelain subway tile backsplash, and stainless-steel appliances. Natural light floods the living space through large windows, complemented by pot lights and quality flooring. The updated bathroom includes a quartz vanity and sleek fixtures, while private in-unit laundry adds convenience and privacy. Heating and cooling are provided by a dedicated high-efficiency heat pump. With separate hydro and water meters, you'll have full control over utility costs. Located close to HWY 7/8, public transit, parks, and trails, this is modern living in a well-connected neighborhood. Available immediately for lease. (id:57557)
101 Siberia Road N
Madawaska Valley, Ontario
Discover the incredible potential of this solid brick bungalow, ideally situated on an ACRE of prime waterfront along the scenic shores of Kamaniskeg Lake. With gorgeous views, a gently sloping yard, and the rare ability to privately dock your own boat, this property offers an exceptional blend of lifestyle and income potential. Built on a solid foundation, this home presents a fantastic opportunity to update, personalize, and create the space you've always envisioned. The fully finished lower level features 2 bedrooms, a full bathroom, a second kitchen and a private entrance with its own driveway. With self-contained living areas on both floors, this home is ideal for multigenerational living, larger families, extended stays, or maximizing rental income through short- or long-term tenants. Whether you're accommodating in-laws, adult children, or guests, the layout offers space and flexibility for a variety of lifestyles. Ideally located within walking distance to the hospital, shopping, schools, and other amenities, this home offers the best of both worlds: peaceful waterfront living with in-town convenience. Perfect for a homeowner, investor, or someone simply looking for more space to share with loved ones .Recent improvements include a new hot water tank(2023), electrical panel(2020) and upgraded outlets, additional garage outlets and new light fixtures, a beautifully refreshed kitchen (2025) with new countertops, sink, faucet, backsplash, and dishwasher. Other notable upgrades include two new front doors and a garage door (2020),new upstairs windows(2013), roof replacement(2014), a lower-level bathroom renovation(2014),and updated entryway flooring and ceiling(2024). ** This is a linked property.** (id:57557)
22907 82 Av Nw
Edmonton, Alberta
Welcome to the Blackwood built by the award-winning builder Pacesetter homes and is located in the heart of Rosenthal one of West Edmonton's newest communities. The Blackwood has an open concept floorplan with plenty of living space. Three bedrooms and two-and-a-half bathrooms are laid out to maximize functionality, allowing for a large upstairs laundry room and sizeable owner’s suite which also includes a bonus room / loft. The main floor showcases a large great room and dining nook leading into the kitchen which has a good deal of cabinet and counter space and also a pantry for extra storage. The basement has a side separate entrance perfect for future development. Close to all amenities and easy access to the Anthony Henday. *** Photos used are from the same model recently built the colors may vary , should be complete by end of March 2026 *** (id:57557)
147 Caledonia Dr
Leduc, Alberta
Welcome to 147 Caledonia Drive — a stunning newly built two-storey home offering over 2,066 sq. ft. of thoughtfully designed living space in one of Leduc’s most desirable communities! This modern home boasts a bright and open-concept main floor, featuring a spacious guest room, a stylish dining area, and a chef-inspired kitchen with a large quartz countertop island — perfect for entertaining and family gatherings. The main level also offers the convenience of a walk-through pantry. Upstairs, you'll find a generously sized bonus room ideal for cozy movie nights, alongside three well-appointed bedrooms, including a luxurious primary suite complete with a walk-in closet and a spa-like ensuite. The upper floor also hosts a convenient laundry room and a full bath for added functionality. This home combines modern comfort with family-friendly design and is perfectly located near schools, parks, shopping, and major commuter routes. Don’t miss your chance to make this brand new Leduc home yours! (id:57557)
#2 10520 80 Avenue Nw
Edmonton, Alberta
Check out this stylish 710 sq ft one-bedroom condo near Whyte Ave. Perfect for a young couple, university student, or savvy professional, this charming one-bedroom, one-bath unit offers comfort and convenience in one of Edmonton’s most vibrant neighborhoods. Just a few blocks from the iconic Whyte Avenue, you'll enjoy a cozy living space complete with a private south facing shaded patio—ideal for relaxing summer evenings. The spacious bedroom includes ample closet space, while in-suite laundry and extra storage add everyday ease and practicality. Live close to all the action—shops, restaurants, the Fringe & other happening events, the University of Alberta, and public transit are all within easy reach. (id:57557)
4 14151 58a Avenue
Surrey, British Columbia
Welcome to Woodward by Mosaic - Acadia Series A Plan Located in the heart of Surrey's vibrant Panorama neighbourhood, this like-new 4 bedroom 3 bathroom townhome offers 1,537 SF of modern living across three levels. The main floor features an open-concept layout with a gourmet kitchen, large island, and dedicated dining area. Upstairs you'll find a spacious primary bedroom with ensuite, two additional bedrooms, and a full bath with deep soaker tub. The entry level includes a 4th bedroom, additional storage, and a side-by-side double garage, EV Charger. Minutes from schools: Woodward Hill Elementary, Sullivan Heights Secondary, parks, shopping, and commuter routes. OH - Sat & Sun June 21/22 1:00 to 3:00 (id:57557)
514 Navigator Drive
Mississauga, Ontario
Rent This Spectacular Greenpark Home In Meadowvale Village. Entire Home For Rent. Large Spacious Layout. Open Concept Living/Dining Main Floor. No Carpet On Main Floor Or On the Second Floor. Large Fenced Backyard. Manicured Landscaping. 3 Large Bdrms. Family Rm Can Be Converted To 4th Bdrm. Finished Basement With Extra Bedroom And Another Full Bathroom. Beautiful Main Floor Laundry with Garage Access. Family Friendly Neighbourhood With Parks And Trails. Walking Distance To Excellent Schools. Close To 401, Shops, Transit, Parks. This Home Has It All!! (id:57557)
362 Pringle (Bsmnt) Avenue
Milton, Ontario
Walk-Out!!! Furnished! Spacious 1 Bedroom Basement with a beautiful chef's kitchen and brand new S/S Appliances in the most sought after area in Milton with highest rated schools and parks- all walking distance! Quartz Counter tops. Perfect for a couple. Laundry is shared with Owner on weekends. Tenant pays 30% utilities and helps maintaining the backyard and removes the snow for their parking space on the driveway and sidewalk to their entrance. Separate walkout entrance. No pets. No smoking. (id:57557)
3281 Loyalist Drive
Mississauga, Ontario
All Inclusive, Furnished & Well Maintained One Bedroom Unit. Utilities Included. Ideally Located Close To Highways 403 & Qew, Restaurants, Shopping, Schools And Transit. Landlord Prefers Single Occupant Only. (id:57557)
3 Erlesmere Avenue
Brampton, Ontario
Open Concept, 3+2 Bedrooms Detached Bungalow In North Peel Village, Newer Kitchen And Bathroom, Smooth Ceiling , New Painting .Pot Lights On Main And Basement. Roof replaced in 2023. Well-maintained and move-in ready. Steps Away To Brampton Urgent Care Health Center, Downtown Brampton, Schools, Parks, Rec. Center & Shopping Centers. (id:57557)
304 2781 Woodbridge Drive
Prince Albert, Saskatchewan
Sun-soaked and exceptionally quiet, this southwest-facing 2-bedroom, 2-bath condo offers comfort, privacy, and durability in a solid concrete building. A rare wraparound balcony and oversized windows flood the open-concept living space with natural light from morning to evening. The spacious kitchen offers abundant prep space and storage, perfect for those who love to cook or entertain. The primary suite features a bright 3-piece ensuite with a 4-foot walk-in shower. Spacious second bedroom for guests or office space. In suite laundry area and 4 piece main bath with tub. Built for peace of mind, the concrete construction delivers outstanding soundproofing and fire resistance. Owned and immaculately maintained by the original owner, this unit is ideally located near South Hill shopping, dining, and the Rotary Trail — a perfect blend of convenience and tranquility. (id:57557)
08 - 11 Yorkville Avenue
Toronto, Ontario
421sqft + Balcony bachelor/studio with east exposure. 11 Yorkville by RioCan, Metropia & Capital Developments - Inspired by the towers of Manhattan, 11YV rises 65 storeys above Yorkville with meticulously sculpted, elegantly proportioned architecture and approximately 600 residences whose inhabitants have a clear appreciation for beauty, luxury, quality, service and the finest comforts. Whether enjoying the buildings world-class amenities, walking through the contemporary ground level garden, or patronizing the 24,000 square feet of street front retail space, 11YV residents are at the centre of an urban fairy tale. Yorkville is kilometre zero for the well-cultured and well-heeled. A place where the world's savviest consumers congregate to satisfy their appetites for luxury retail and gourmet pursuits. It's an ever-evolving area that never fails to dazzle and intrigue, and a AAA-opportunity for only the most exclusive brands. 11YV offers world class amenities that immerse you with the look and feel of luxury and comfort elevating you too new heights. With a spectacular double-height lobby, infinity edged indoor/outdoor pool, multifunctional space, an intimate piano lounge, a dramatic wine dining room, and an Instagram-worthy, velvet-covered signature Bordeaux lounge residents are sure to feel elevated at all times. On top of all that they also offer a state of the art fitness centre, outdoor lounge with BBQ's, a zen garden, and a business centre including a boardroom bringing together the work hard/ play hard lifestyle. (id:57557)
103 Glentworth Road
Toronto, Ontario
Welcome to this bright and spacious walkout basement unit, perfectly situated in a quiet, family-friendly neighborhood and backing directly onto a beautiful park for your enjoyment. This well-maintained home features 3 bedrooms, an open-concept living and dining area, and a full kitchen with modern appliances. Enjoy the convenience of a separate entrance, abundant natural light, and updated finishes throughout. Located just minutes from Parks, Trails, Restaurants, Hospital, shopping malls, subway stations, IKEA, Canadian Tire, top-rated schools, and major highways (401/404/DVP), this home offers the perfect combination of comfort and accessibility. Dont miss out! (id:57557)
51 Mika Street
Ottawa, Ontario
Welcome to 51 Mika Street, a charming and meticulously maintained 2 bedroom family home in one of Stittsville's established and desirable communities. From the inviting covered porch to the serene backyard, for relaxing afternoons by the charming babbling pond and memorable evenings in the custom gazebo, this property radiates warmth and character. Inside, find gleaming hardwood floors, a spacious living room with a cozy fireplace, and a bright, updated kitchen featuring granite countertops and modern cabinetry. The upper level hosts a generous primary bedroom and an additional bedroom perfect for guests or family. Enjoy extra living space in the finished lower level, complete with a convenient 2-piece bath, office, storage and room for guests. The landscaped backyard is ideal for entertaining, boasting multiple decks, a charming gazebo, lush gardens, and a pristine lawn for relaxation or gatherings. An attached garage provides ample storage, blending comfort, functionality, and style seamlessly. Situated in a tranquil neighborhood with walking trails beside and behind the home, and close to local amenities, schools, parks, and shopping, 51 Mika Street perfectly balances convenience and peaceful living. Don't miss the chance to call this delightful property your home! (id:57557)
56208 Rr 81
Rural Lac Ste. Anne County, Alberta
Welcome to this beautifully renovated 5-bedroom, 2-bathroom home situated on 15.02 acres of tranquil countryside. Renovated top to bottom in 2017, this home is move-in ready with upgrades including new flooring, bathrooms, kitchen, doors, windows, and more.The heart of the home is a bright and functional kitchen featuring classic white cabinetry and stainless steel appliances, seamlessly connected to a spacious living room filled with natural light. The main level offers three comfortable bedrooms and a large 4-piece bathroom.The fully finished basement includes a massive family room warmed by a wood stove, two additional bedrooms, a laundry room, and a cold room—perfect for food storage or canning.Step outside to enjoy the beautifully landscaped yard, complete with a low-maintenance deck and a play center for the kids. This property is a gardener’s dream with a large established garden, apple trees, saskatoon berries, raspberries, chokecherries, rhubarb, and even seasonal fiddleheads.Ideal for hobby farming or animal lovers, the acreage includes:A double detached garageA 24’ x 80’ pole shedA 40’ x 60’ shop (built in 2009) with a 16’ overhead door and roughed-in in-floor heatA heated doghouse, two sheep/alpaca pens with shelters, a chicken coop, turkey pen, and fenced horse areasWhether you're looking for space to grow food, raise animals, or simply enjoy the peace and privacy of rural life, this exceptional property truly offers it all. (id:57557)
127 Cedar Crescent
Centre Wellington, Ontario
This very private 3 bedroom unit is more home than trailer. Situated in the seasonal section of the park at the end of the road beside the woods. Lots of space for entertaining on this nice lot complete with gazebo and shed. Numerous renovations completed include updated insulation, updated plumbing, newer fireplace to take the chil off on cooler evenings, roof reshingled 2020, new stove, new hot water heater(owned), heater/ac/dehumidifier in back bedroom 2021, new drywall and paint. Furnishings included. Ready for you to move in and enjoy the summer Maple Leaf Acres and all that it has to offer- outdoor playground and pool,indoor pool and hot tub, various activities and events, seasonal restaurant, access to Belwood Lake for boating and swimming, and the Elora Cataract trail pases by the entrance to the park which you can take into Belwood or Fergus and Elora and enjoy numerous pubs, cafes and restaurants. a short pleasant drive from the GTA and you will feel world's away. (id:57557)
672 Tillicum Bay Road
Callander, Ontario
Private Lakefront Paradise with Unparalleled Views! Welcome to a one-of-a-kind opportunity to own a breathtaking piece of land nestled on Lake Nipissing. This magnificent property boasts multiple panoramic views, offering endless horizon sunsets and awe-inspiring across-the-lake sunrises. As night falls, be enchanted by the captivating city skyline of North Bay, illuminating the sky. Situated on over 6 acres, this private lot provides the perfect canvas for you to create your dream home or an extraordinary structure that embraces the stunning long lake and island dotted views. With ample space and unlimited potential, the possibilities for this remarkable property are truly endless. Conveniently located just over 3 hours away from Toronto International Airport, accessibility is a breeze. Traveling along the newly updated 4-lane Hwy 11, you'll be captivated by the scenic route leading to Callander, Ontario. Additionally, the North Bay Airport is a mere 30 minutes away, providing ease for travel enthusiasts. Don't miss out on this exceptional opportunity to own a piece of land that offers unrivaled beauty and serenity. Whether you're seeking a tranquil retreat or a magnificent lakeside residence, this property has it all. Act now and make your vision a reality! Don't wait! Contact us today to seize this once-in-a-lifetime opportunity to own this most magnificent piece of land. HST in Addition to listing price. (id:57557)
108 Burns Pl
Ladysmith, British Columbia
BRAND NEW HOME with LEGAL SUITE. Welcome to 108 Burns Place Ladysmith. A stunning new construction home located on a quiet cul-de-sac, ready for immediate occupancy. Designed with modern living in mind, this beautifully finished residence offers an ideal opportunity for both families and investors. This spacious home features 5 bedrooms and 3 bathrooms, including a self-contained legal 2-bedroom suite with a private entrance and separate hydro meter — perfect for rental income, guests, or extended family. The main level boasts an open-concept living and dining area, highlighted by vaulted ceilings, an eco-friendly electric fireplace, and exquisite 12mm German laminate flooring throughout. The contemporary kitchen includes elegant quartz countertops and comes complete with a full appliance package, ensuring move-in-ready convenience. The primary suite offers a 4-piece ensuite, a generous walk-in closet, and access to a covered deck — perfect for morning coffee or evening relaxation. The lower-level suite offers 2 bedrooms, 1 full bathroom, a partly covered patio area, and private access, offering flexibility and privacy for tenants or loved ones. Year-round comfort is ensured with a high-efficiency electric heat pump and HRV system providing both heating and air conditioning. This is a rare opportunity to own a brand-new, income-generating property in a desirable location at a fantastic price. Price is plus GST. (id:57557)
9395 Elk Dr
Port Hardy, British Columbia
Charming 4 bed, 2 bath rancher on sought-after Elk Drive! This well-maintained home offers a detached carport and plenty of parking. Cozy living space with woodstove flows into the dining area and kitchen. Spacious primary bedroom features an oversized ensuite. Large family room overlooks the low-maintenance backyard—perfect for relaxing or entertaining. Vinyl windows, newer exterior paint, and pride of ownership throughout make this a must-see! (id:57557)
148 Chaparral Valley Terrace Se
Calgary, Alberta
Open-to-Above Design | Backs onto Green Space & Pathway | Sun-Socked South Yard. Welcome to this stunning home with open-to-above design in the highly sought-after community of Chaparral Valley, backing directly onto green space and a scenic pathway. Step inside to a bright, open-concept layout featuring soaring 18’ ceilings in the living room and a full wall of south-facing windows that flood the space with natural light and showcase the lush greenery outside. The gourmet kitchen is equipped with granite countertops, stainless steel appliances, a gas stove, ample cabinetry, and a walkthrough pantry—perfect for everyday living and entertaining. A main floor office and powder room add convenience and flexibility to the layout. Upstairs, the oversized primary bedroom is filled with natural light from its south-facing windows and offers a peaceful retreat with a walk-in closet and spacious ensuite with a skylight and heated floors. Two additional bedrooms and a bonus room with vaulted ceilings complete the upper level. The basement has been professionally started with subfloor & electrical and offers a blank canvas ready for your personal touch and creative vision. The fully landscaped backyard is a true summer showpiece, bursting with a vibrant variety of perennials and flowering bulbs that offer beauty throughout the season. Additional highlights include an oversized garage, central air conditioning, central vacuum, and unbeatable access to Fish Creek Park and the Bow River—just a short walk away. This home seamlessly combines beauty, functionality, and location. Book your private viewing today! (id:57557)
11722 Canfield Road Sw
Calgary, Alberta
RARE FIND in Canyon Meadows - NO CONDO FEES + BACKING GREEN SPACE! This move-in ready 4 bed, 2 bath duplex is the perfect family home or investment opportunity. Located on a quiet street with no rear neighbours, it backs directly onto green space and an off-leash dog park - ideal for families, pet owners, or nature lovers. Upstairs offers a bright, open layout with two oversized bedrooms, an updated full bathroom, a modern kitchen, a sunlit dining area, and a living room filled with natural light. Stylish laminate flooring and fresh finishes throughout give the home a clean, contemporary feel. The fully developed illegal basement suite features two more large bedrooms, a full bath, its own kitchen, separate laundry, and oversized windows. It even includes a professionally built sauna! This duplex is perfect for rental income, multi-generational living, or extra space to enjoy. Key upgrades include a newer roof, furnace, and hot water tank for peace of mind. An oversized attached garage and extra-wide driveway provide rare parking space at this price point. Live up, rent down, or rent both. Flexible, functional, and full of potential. Close to Fish Creek Park, LRT, schools, shopping, and more. Homes like this don’t come up often. Book your showing today. (id:57557)
106 - 60 Baycliffe Crescent
Brampton, Ontario
Offered for the first time ever, this beautifully upgraded two-bedroom, two-bathroom ground-floor condo showcases true pride of ownership throughout. Featuring its own private entrance, two owned parking spots, and a private storage locker, this unit offers exceptional convenience and value. The main floor location is ideal for seniors or those with mobility challenges, eliminating the need for stairs or elevators a major benefit for day-to-day ease and added peace of mind in the event of a power outage. It also allows for quick access in and out of the unit, with no long hallways or common areas to navigate. Inside, you'll find a highly upgraded kitchen with granite countertops, undermount sink, modern cabinetry, upgraded appliances, and a breakfast bar overlooking the bright and spacious living room. Elegant details include crown molding, upgraded tile, high-end laminate flooring, fresh paint, and stylish lighting throughout. Both bedrooms are generously sized, and the two full bathrooms each feature granite counters and upgraded faucets. Additional highlights include ensuite laundry with a premium stacking washer and dryer, California shutters on all windows, and pet-friendly rules perfect for animal lovers. This rare ground-floor gem offers accessible, low-maintenance living with thoughtful upgrades throughout. Located just a 30-second walk to Mount Pleasant GO Station and public transit, you're connected to Brampton, Mississauga, and Toronto with ease. Enjoy walking distance to shops, cafes, schools, a library, park, and even a winter skating rink just steps away. This is a true community setting in the city perfect for commuters, families, downsizers, or anyone looking for comfort and convenience. (id:57557)
428 Norway Cr
Sherwood Park, Alberta
Enter through the extra wide front door to the large foyer, and feel the immediate tranquility wash over you - you're home. A showstopper kitchen immediately welcomes you, featuring a nearly 9' island, gorgeous QUARTZ countertops, GAS COOKTOP, and high-end appliances. Find your perfect temperature with CENTRAL A/C or gather around the GAS FIREPLACE with elegant stone surround. Discover the convenience of a RARE MAIN FLOOR BEDROOM plus a FLEX SPACE. Main floor and basement offer LUXURY VINYL PLANK FLOORING throughout. Upstairs, 3 well-sized bedrooms await, including a primary suite with huge WALK-IN CLOSET and 4-piece ensuite. Expand your living with 2 additional bedrooms (with potential for ensuite in one), a large rec room, 3-piece bath and plenty of storage in the basement. Plus, oversized insulated double attached garage, expansive deck, and patio w/ hot tub hookup. This incredibly well-maintained gem sits tucked off the street, just around the corner from Rainbow Junction Park in desirable Nottingham. (id:57557)
107 Monkhouse Road
Markham, Ontario
South facing detached house with fully sunshine. Over 4200 Sq Ft & Fin Bsmt W/ Theatre Rm In Wismer. 9Ft Ceilings, Spacious, Large Kit With Granite Island/Breakfast Bar, Built In Ss Appliances, Hdwd Throughout Main And 2nd Floors. Stunning Home On Premium Lot (60 Ft Wide) Private Oasis Yard, Open Concept Kit/ Fam Room ,Brick driveway (2023year) spent $50000. 10 minutes walk to the go train station, behind is the heritage community, very quiet. Exquisite Entertainers Paradise with Home Theatre( Experience cinema-quality viewing in your private, acoustically treated home theatre, complete with ambient LED lighting, a high-definition projector that also supports 3Dmovies),Mini Bar, Gym room & Private Spa-Style Bathroom(This well thought out bathroom features a walk-in shower and an integrated sauna ). (id:57557)
224 Street W
Rural Foothills County, Alberta
CONDITONALLY SOLD - No taking showings or phone calls. Discover a serene getaway just 20 minutes from Calgary with this remarkable 3.45-acre parcel of land. Envision crafting your own secluded sanctuary, surrounded by mature trees that ensure privacy. Whether you aspire to build a charming cabin or an elegant retreat, this beautiful property offers ample space for your vision. For those interested in keeping horses, the property features over one acre of pasture at the front, providing an ideal environment for them. Utilities are readily available at the lot. Seize this opportunity to immerse yourself in nature and tranquility, all while being conveniently close to urban amenities. 2 min to Millarville, 7 minutes to Diamond Valley, 20-min to Calgary and Okotoks. (id:57557)
1915 - 155 Yorkville Avenue
Toronto, Ontario
A Must Live Location On Toronto's Most Prestigious Street. Furnished 1 Bedroom Suite In The Yorkville Plaza With Gorgeous West Views Of The City. Amenities Are 24-Hr Concierge, Exercise Room, Party/Meeting Rooms. Steps To Yorkville Village, Top Designer Boutiques, Subway & U Of T, Affordable Luxury In A Neighbourhood That Everyone Wants To Be Involved. (Photos Are From Previous Listing For Your References)A Must Live Location On Toronto's Most Prestigious Street. Furnished 1 Bedroom Suite In The Yorkville Plaza With Gorgeous West Views Of The City. Amenities Are 24-Hr Concierge, Exercise Room, Party/Meeting Rooms. Steps To Yorkville Village, Top Designer Boutiques, Subway & U Of T, Affordable Luxury In A Neighbourhood That Everyone Wants To Be Involved. (Photos Are From Previous Listing For Your References) (id:57557)
201 Stonewalk Way N
Ottawa, Ontario
Stonewalk Estates welcomes GOHBA Award-winning builder Sunter Homes to complete this highly sought-after community. Offering Craftsman style home with low-pitched roofs, natural materials & exposed beam features for your pride of ownership every time you pull into your driveway. Our Windsong model (designed by Bell &Associate Architects) offers 1500 sf of main-level living space featuring three spacious bedrooms with large windows and closest, spa-like ensuite, large chef-style kitchen, dining room, and central great room. Guests enter a large foyer with lines of sight to the kitchen, a great room, and large windows to the backyard. Convenient daily entrance into the mudroom with plenty of space for coats, boots, and those large lacrosse or hockey bags. Customization is available with selections of kitchen, flooring, and interior design supported by award-winning designer, Tanya Collins Interior Designs. Ask Team Big Guys to secure your lot and build with Sunter Homes., Flooring: Ceramic, Flooring: Laminate (id:57557)
113 Maplestone Drive N
North Grenville, Ontario
Maplestone Lakes welcomes GOHBA Award-winning builder Sunter Homes to complete this highly sought-after community. Offering Craftsman style home with low-pitched roofs, natural materials & exposed beam features for your pride of ownership every time you pull into your driveway. Our Windsong model (designed by Bell &Associate Architects) offers 1500 sf of main-level living space featuring three spacious bedrooms with large windows and closest, spa-like ensuite, large chef-style kitchen, dining room, and central great room. Guests enter a large foyer with lines of sight to the kitchen, a great room, and large windows to the backyard. Convenient daily entrance into the mudroom with plenty of space for coats, boots, and those large lacrosse or hockey bags. Customization is available with selections of kitchen, flooring, and interior design supported by award-winning designer, Tanya Collins Interior Designs. Ask Team Big Guys to secure your lot and build with Sunter Homes., Flooring: Ceramic, Flooring: Laminate (id:57557)
176 Rowmont Boulevard Nw
Calgary, Alberta
Here it is! What you've been waiting for... Better than new!! This wonderful, bright and sunny, open concept, lane home (built by Morrison Homes) overlooks the "The Lodge". Rockland Park's phenomenal recreation facility. With views of the pool and pond, this family home is only steps away from this playground paradise. Practical, open concept floor plan, with upgraded 2 tone Navy and White cabinets, built-in coffee station and upgraded appliances including gas range, dishwasher and washer/dryer . Beautiful tile work throughout and includes stunning black hardware accents, this modern home is family perfect and shows PRIDE OF OWNERSHIP. The upstairs accommodates the convenience of laundry, a roomy primary bedroom and modern 4 piece ensuite and walk-in closet. Two other bedrooms and a 4 pc bath complete the upper level. The basement comes with rough-in plumbing for future development. The property is fully landscaped and you'll find a front yard patio to enjoy the south sun (with views of the park) and a back deck with gas line for summer BBQ's. There's also an impressive stone retaining wall and planters with upper patio and parking pad for 2 vehicles, (ready to build a double detached garage off the paved back lane). The fabulous community of Rockland Park sides onto the wonderful Bow River and amenities include a community centre and courtyard, pool and hot tub, tennis (pickleball) courts, fitness area, basketball, skating rink (skate park), BBQ, fire pit and picnic area, walking and biking trails, playground and pond. A future K-9 CBE school and a large commercial hub is planned. This wonderful home is move-in ready. See it... love it! (id:57557)
8, 232 Sabrina Way Sw
Calgary, Alberta
Welcome to this charming one-bedroom condominium in the heart of Southwood! This affordable apartment offers the perfect opportunity to enter Calgary's thriving real estate market. Situated on the top floor of a well-maintained, professionally managed 8-unit complex, this home features an east-facing balcony that captures beautiful morning light. Step inside to discover an inviting open concept layout flooded with natural light from numerous windows. The generous bedroom provides ample space, while the four-piece bathroom offers everyday convenience. The unit includes a dedicated parking stall, and a secure storage locker conveniently located just outside your door. This adult-oriented building provides a peaceful living environment with shared laundry facilities for residents. The smoke-free atmosphere ensures clean, fresh air throughout the complex. Enjoy an exceptional location with easy access to public transportation, including nearby C-Train stations. Shopping centers, schools including Dr. E.P. Scarlett High School, and recreational spaces are all within reach, making this the perfect home base for enjoying everything Calgary has to offer. (id:57557)
220x 1568 Alberni Street
Vancouver, British Columbia
This exceptional high-rise condominium in the heart of Vancouver West sets a new standard for sophisticated urban living. Designed by the world-renowned Japanese architect Kengo Kuma, the building is a striking architectural landmark that seamlessly blends nature, artistry, and modern luxury. Residents enjoy an impressive suite of amenities that reflect Kuma´s signature attention to detail and craftsmanship. Highlights include a custom Kengo Kuma-designed Fazioli grand piano, an expansive moss garden that brings a serene, Zen-like ambiance to the urban setting, and a 25-metre indoor swimming pool complemented by a hot tub for ultimate relaxation. Additional features include a refined Listening Lounge designed for audiophiles and a fully equipped fitness centre! (id:57557)
1005 520 Como Lake Avenue
Coquitlam, British Columbia
Bright and spacious 2 bed, 2 bath corner unit at The Crown by Beedie. Floor-to-ceiling windows fill the space with natural light and offer incredible panoramic views. Thoughtful layout with bedrooms on opposite sides for added privacy. The kitchen features quartz counters, stainless steel appliances, and a gas cooktop- great for everyday living or hosting. Large covered balcony for year-round enjoyment. Well-kept and move-in ready. Building amenities include a gym, lounge, and more. Unbeatable location just steps to SkyTrain, shops, restaurants, and minutes to SFU and Lougheed Centre. Includes parking and storage. (id:57557)
3307 1328 W Pender Street
Vancouver, British Columbia
Panoramic ocean and mountain view in Coal Harbour. 2 bedroom + den with big balcony. Air conditioning, high ceiling, 2 security parking, 1 locker. Close to seawall, community centre, shopping, Stanley park, transportation, skytrain. (id:57557)
122 1040 King Albert Avenue
Coquitlam, British Columbia
Rarely available 2 bedroom condo with townhouse feel, two floor levels, and an oversized private garden-like patio (331 sq ft) for more living space outdoors. Great location within walking distance to schools, shops, and transit, minutes from Lougheed Mall, Skytrain, Hwy 1, Como Lake, and recreation centre. Situated across Blue Mountain Park, a picturesque family park with various amenities. Well-maintained and renovated interior featuring a stunning kitchen with stainless steel appliances and granite countertops, Includes a spacious laundry room, built-in office nook, and strata fee covering hot water, gas and heat. (id:57557)
83 6888 Robson Drive
Richmond, British Columbia
Elegant heritage style townhome at "Stanford Place" in popular Terra Nova. GREEN PARK VIEW! Fantastic quiet and bright location overlooking the park. VERY NICE GREENLAND PARK VIEW! This 4 bedroom/ 3.5 bathroom split level townhouse is loaded with upgrades: quartz counters in the kitchen and all bathrooms, custom California closets and custom California shutters throughout. An excellent and very well maintained home with functional family floor plan. ONE SUPER BIG ENSUITE located at the downstairs overlooking the GREENLAND! One powder room on Main, One ensuire master and another bedrooms sharing 1bath, Double enclosed garage provides ample storage for cars and bikes. This complex features lots of extra amenities and walking distance to shopping Spul'u'kwuks Elementary & Burnett Secondary (id:57557)
410 2499 Rabbit Drive
Tsawwassen, British Columbia
Experience coastal living at Salt & Meadow, part of Boardwalk´s distinguished condo collection by Aquilini Developments. This spacious home features a thoughtfully designed open layout with contemporary finishes, full size appliances and a walk-in closet complete with built-in organizers. Relax with tranquil views from the comfort of your living room and generous covered balcony. Residents have access to impressive on-site amenities at the Beach Club House, including a fitness center, yoga studio, kids´ playroom, outdoor pool and hot tub, and BBQ lounge area. Enjoy the convenience of nearby shopping, groceries, and dining at Tsawwassen Mills. One parking spot and access to a secure bike room are included. (id:57557)






