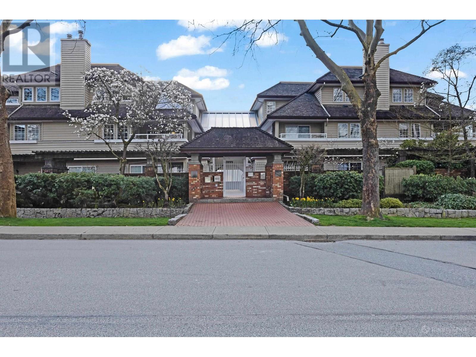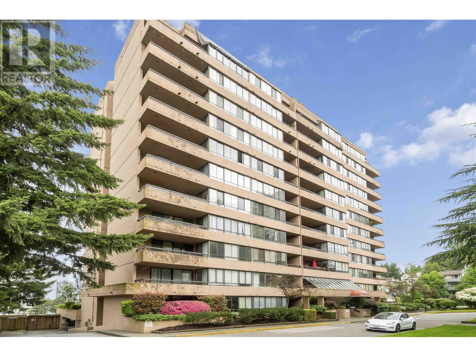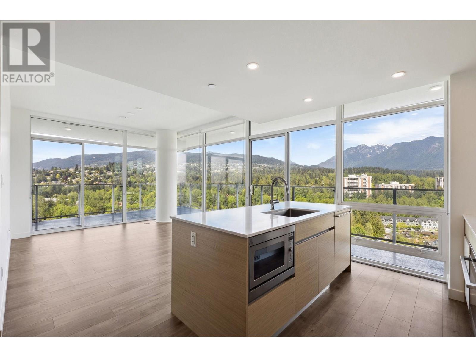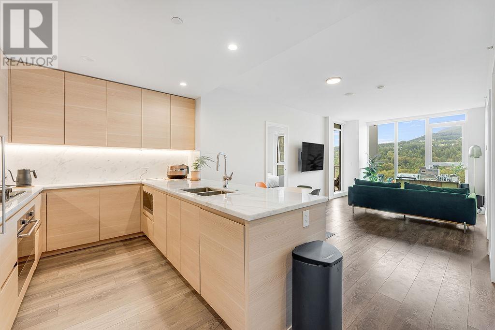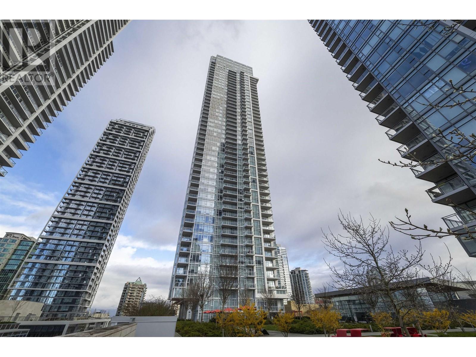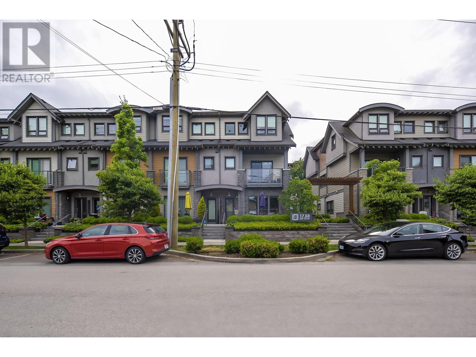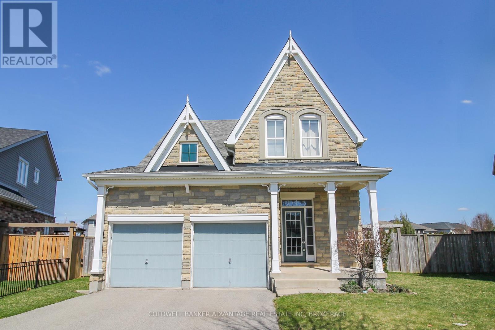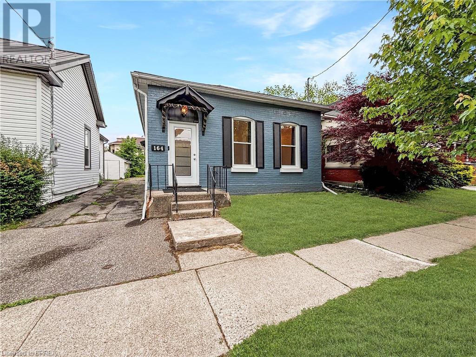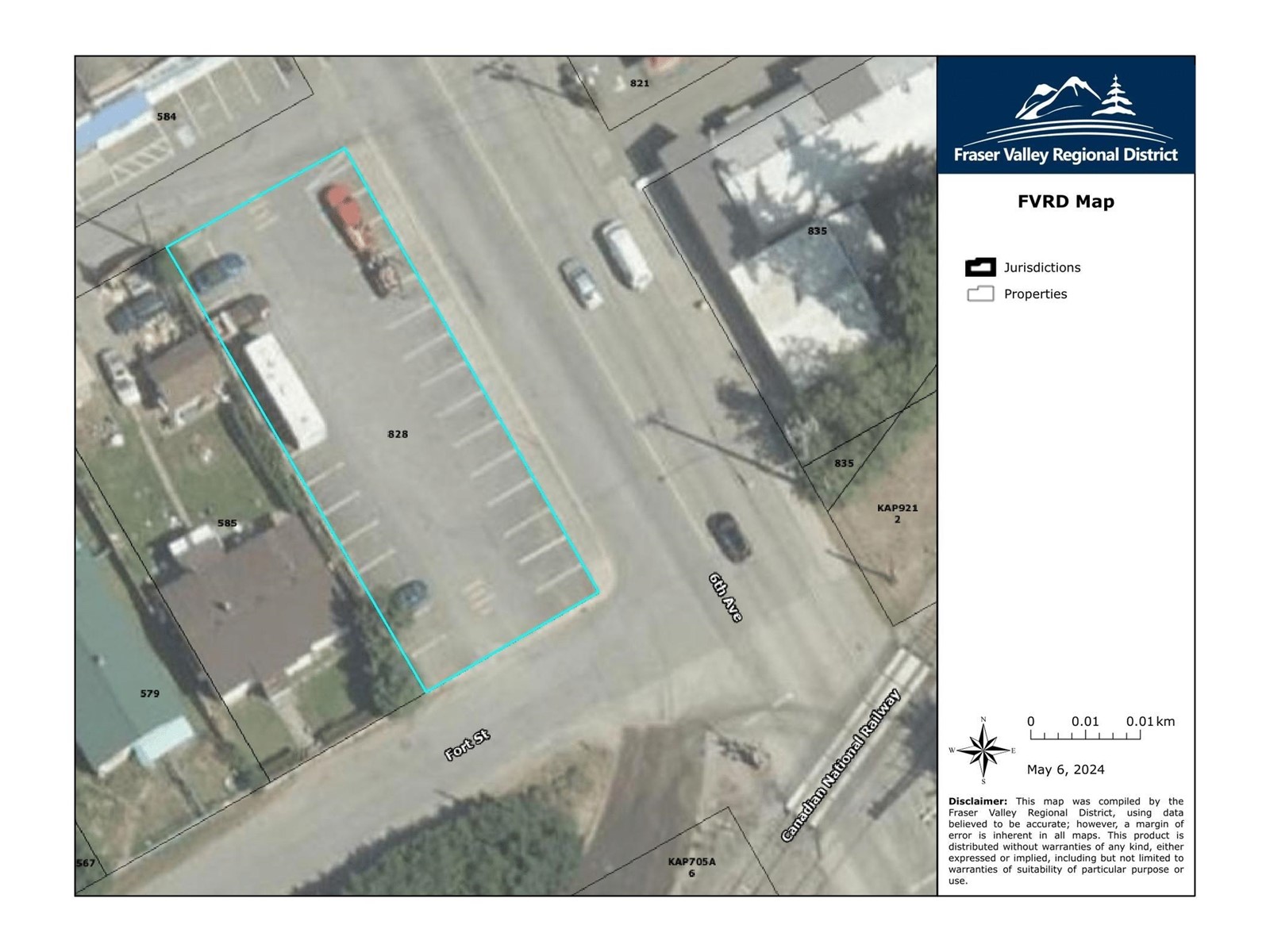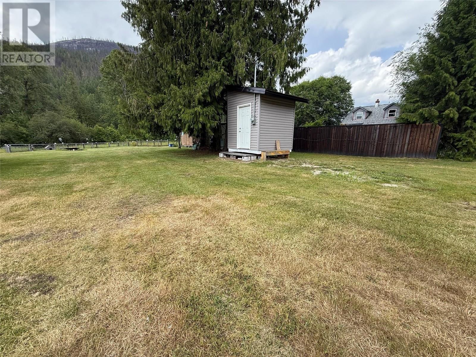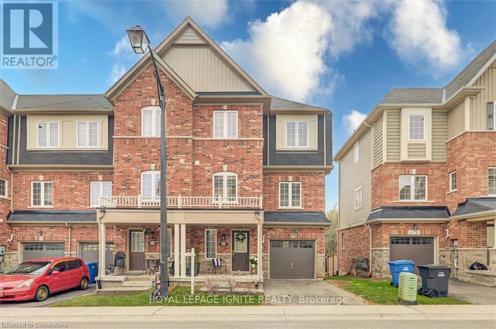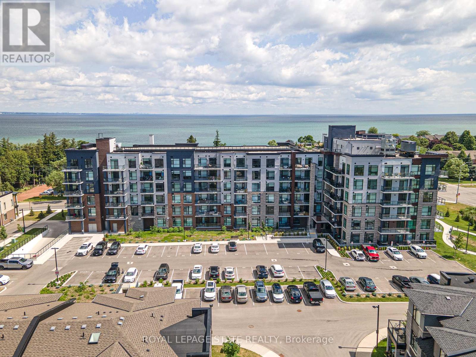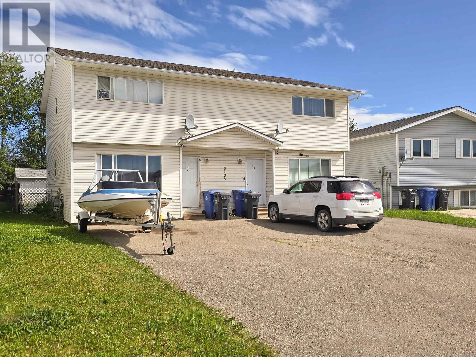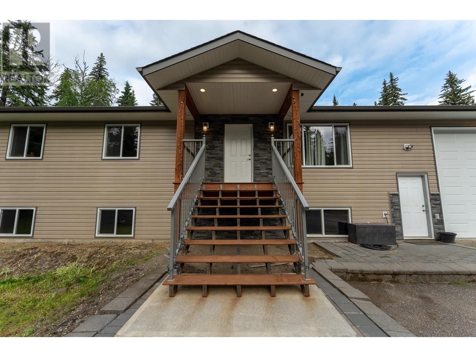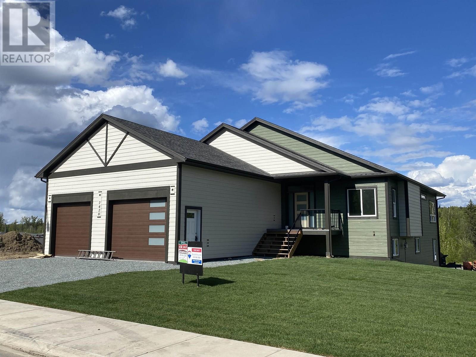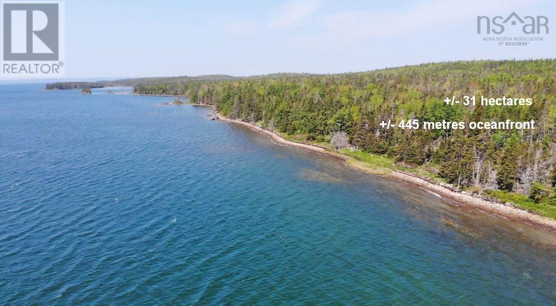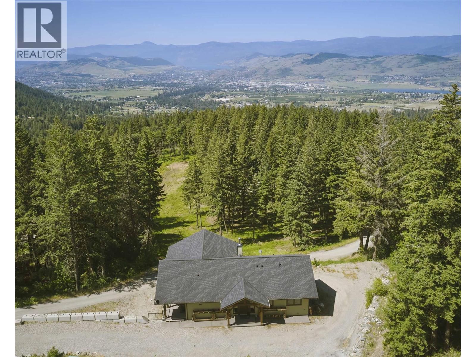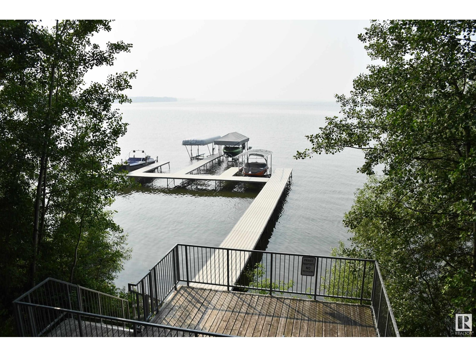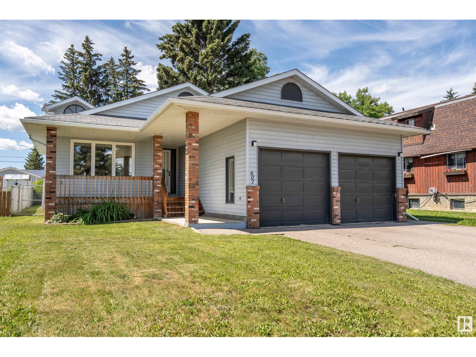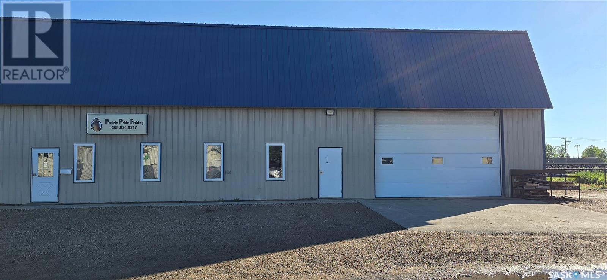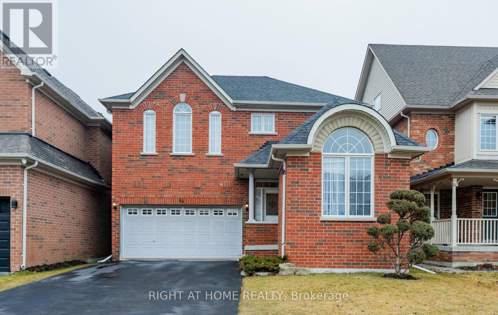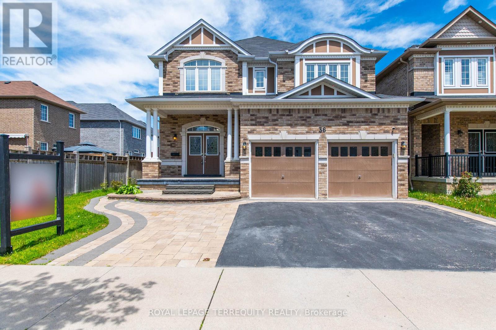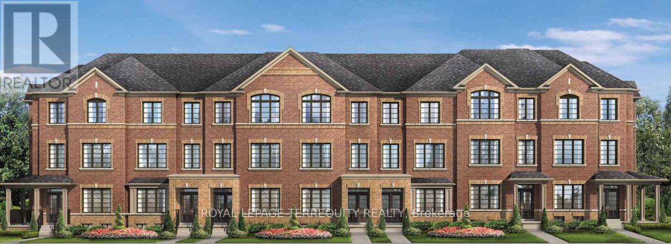50 2733 E Kent Avenue North
Vancouver, British Columbia
RIVERSIDE GARDENS - RARE OFFERING. A south facing, 3 large beds, 2 bath Townhouse all on one level! Extensive renovation in 2016 and substantial exterior building upgrades recently completed. Serene Fraserview location steps away to tennis courts, playground and numerous trails along the Fraser River waterfront . Terrific selection of shops and restaurants close by at Town Centre. Ample sized outdoor patio areas both at front and back. Comes with 2 parking stalls, storage locker, gas fireplace and bonus in-suite storage. Has the feel of a one level rancher style home. (id:57557)
301 3421 Curle Avenue
Burnaby, British Columbia
Nestled in the desirable Cascade Village of Burnaby, this newly painted, open-concept 2-bedroom, 2-bathroom residence offers a warm ambiance with its cozy wood-burning fireplace, perfect for gatherings. Set within a tranquil, landscaped community, the building boasts exceptional amenities such as an indoor pool, hot tub, sauna, gym, lounge, theatre, and guest suite.Conveniently located near major highways, public transit, schools, Burnaby Hospital, and parks, and just a short distance from both Brentwood and Metrotown malls, handicap accessibility. Features include a private storage room and two underground parking spots. Just one block from transit and walk to Rupert SkyTrain station, with Canadian Superstore, Walmart, and BCIT. (id:57557)
503 460 Westview Street
Coquitlam, British Columbia
Welcome to this bright & spacious 2 bed, 2 bath condo located in a concrete high rise just steps from Lougheed Mall & Skytrain. Enjoy stunning SW views from your huge, covered balcony. The functional kitchen opens to the dining & living areas, creating an ideal layout for both everyday living & entertaining. The primary bed features a walk-thru closet to your private 2 pc ensuite. 4 pc main bath as well. Carpets in the living/dining room & bedrooms & tile flooring in the kitchen. 2 large parking stalls & a storage locker. Pet friendly building (up to 2 pets, 12 kg max). Amenities incl. an exercise center. In-suite laundry. Keyless entry, visitor parking. Your maintenance fees cover your HEAT & HOT WATER. Enjoy unbeatable walkability to everything you need! (id:57557)
2008 200 Klahanie Court
West Vancouver, British Columbia
Welcome to The Sentinel! This 2-bed + den 2-bath CORNER UNIT has SPECTACULAR PANORAMIC Ocean, City, and Mountain views from every room and a 402 sqft wrap around terrace with a gas-hookup for your bbq. Luxurious features include 9-ft cielings, floor-to-ceiling windows, and air-conditioning. Gourmet kitchens include AEG/Liebher appliance package, 5-burner gas range, quartz stone counters & backsplash. Spa-like bathrooms with custom vanity mirrors & grohe chrome faucets. Resort-style amenities include Concierge, fireside lounge, fitness centre, yoga studio, hot tub, sauna, dog wash, and 3 guest suites. Located just minutes to WV, NV, and Downtown. TWO side-by-side EV-ready parking stalls included. 8 years remaining on New Home warranty. (id:57557)
1501 305 Morrissey Road
Port Moody, British Columbia
Welcome to The Grande! This 2-bedroom, 2-bathroom home offers ocean views and an 80 square ft covered balcony for year-round enjoyment. With 40,000 square ft of premium amenities, you can relax, entertain, and stay active close to home. The spacious primary bedroom includes a luxurious ensuite with walk-in closet, NuHeat floor heating, frameless glass shower, and deep soaker tub. The chef's kitchen features integrated European appliances, a marble breakfast bar, and seperate dining space. Stay cool all ear with air conditioning. Built by the award-winning Onni Group, The Grande is steps to shops, restaurants, breweries, and the Inlet Centre SkyTrain. Live in one of Port Moody's most desirable communities where ocean views and city life meet. (id:57557)
41409 Range Road 182
Rural Stettler No. 6, Alberta
Discover the perfect blend of privacy, natural beauty, and opportunity with this 7.81-acre parcel of picturesque land, ideally located in the County of Stettler. Whether you're searching for a peaceful weekend getaway, a private RV retreat for family and friends, or the ideal spot to build your dream home, this property has it all.Currently, the land features two gravel parking pads—perfect for RVs or guest parking—a camp kitchen, a storage shed, and, of course, stunning panoramic views. The gently sloping terrain is ideal for a walkout basement, and with the right positioning, your future home could overlook the scenic coulees for an unforgettable view.The property is dotted with mature trees to help shield your yard from the Alberta wind, and a natural water feature on the south side adds even more charm. For your convenience, there's a water fill station located in nearby Red Willow, just a 15-minute drive—great for topping up RV tanks.You'll also enjoy the convenience of being just 10 minutes from Donalda and about 30 minutes from the town of Stettler, giving you access to amenities while maintaining the peace and quiet of rural living.Don't miss the chance to make this unique piece of land your own private retreat or future homesite. (id:57557)
4001 4670 Assembly Way
Burnaby, British Columbia
Experience luxury and convenience in this high-floor 1-bedroom, 1-bathroom residence at Station Square, developed by Anthem Properties. This floorplan offers a functional layout and unobstructed panoramic views of the city skyline, mountains - a truly priceless view! Step into modern elegance with sleek laminate flooring, a gourmet kitchen featuring integrated stainless-steel appliances, a gas cooktop, elegant quartz countertops, and a large waterfall island with bar seating. Amenities include 24/7 hours concierge, guest suite, fitness center, yoga studio, multimedia room, outdoor lounge, kids playground and expansive private gardens. Conveniently located steps away from the skytrain station, bus stops, Crystal Mall, and Metropolis Mall. A Must See! (id:57557)
212 1738 55a Street
Delta, British Columbia
Best location for the family with kids who go across the street to Top rank South point school in BC! Beautiful 3 bedroom and 3 bathroom offers ideal, resort-style living. Open floorplan, beautiful kitchen with high end stainless steel appliances, quartz countertops, engineered hardwood floors, 2-pce bath, spacious living/dining room on main leading to balcony with gas connection for BBQ and view over pretty landscaped community courtyard,located in center of Tsawwassen, near Golf Courses / Restaurant & Bar / Coffee shop / Ballroom / Fitness / Wellness/ Physiotherapy! Couple minutes drive to Boundary Bay, biggest Mall, BC Ferry and Point Roberts of USA. 30 minutes to main Citys of great Vancouver. No presentation of offers until on April 23th 2025 at 6:00pm, April 19 open house cancelled (id:57557)
6366 Dilalla Crescent
Niagara Falls, Ontario
Amazing family home in a highly desired Niagara Falls neighbourhood, within the Forestview community. Escape the hustle and bustle of the city in this peaceful community located on the West side of the city, centralized to the entire Niagara region! Built in 2013, this outstanding property has one of the largest land parcels in this neighbourhood - 0.244 acres in size. Corner lot on a quiet crescent with a HUGE rear yard, fully fenced. This home was carefully designed on the inside and out. Main floor features an open concept living room, dining room and kitchen. Eat-in kitchen functionality with plenty of cabinets and countertop space, all appliances included. Walk out the back deck & patio from the dining room. Living room has beautiful dark hardwood flooring, large vinyl windows, and a gas fireplace. Bonus 2pc bathroom for added convenience. Direct access to the 2-car attached garage from main floor and separate exterior side door (auto garage door openers included). Second floor features 3 unique bedrooms. Front bedroom has vaulted ceilings with huge south facing windows - could also be an excellent office space. Primary bedroom has a walk-in closet and an ensuite bathroom with deep soaker tub and separate walk-in shower. Additional 4-piece bathroom as well. Basement is unfinished with great potential. Easily create an additional bedroom (egress window installed), recreation room, 4th bathroom (plumbing roughed in), and laundry room (appliances included). This home was designed with maximum energy efficiency - high efficiency furnace & C/A, vinyl casement windows, HRV system, and more. Incredible location for a family - quiet street, down the road from Deerfield Neighbourhood Park, walking trails, schools, etc. Don't miss out on this opportunity in a rapidly growing Niagara Falls area! (id:57557)
164 Nelson Street
Brantford, Ontario
Renovated 4-Bedroom Bungalow with Deep Lot Near Downtown & Laurier! Beautifully updated and move-in ready, this 4-bedroom open-concept brick bungalow sits on a deep lot just steps from Wilfrid Laurier University and the downtown core. Perfect as a first home or an investment property, this home features new windows and doors, modern pot lights, updated flooring and tile work, a stylish 3-piece bath with shower panel, fresh paint inside and out, and a fully renovated kitchen with quartz countertops, new cabinets, and stainless steel appliances. Convenient main-floor laundry with washer and dryer included. Upgrades include cellulose attic insulation, spray-foamed basement walls, PEX plumbing, double-brick exterior, copper wiring with updated breaker panel, 2014 furnace, and a 2012 roof. (id:57557)
1769 Concession 5 Road
Waterford, Ontario
Escape to country serenity with room to grow! Imagine waking up to the peaceful sounds of nature, letting your furry friends roam freely in a sprawling fenced yard and having the space you need for hobbies, projects, or even a home based business in your HUGE detached shop! This charming bungalow offers the perfect blend of tranquil country living and practical functionality. Nestled on a generous lot, this property is a rare find for those seeking space, privacy and freedom to pursue their passions. Inside you'll discover a cozy inviting layout perfect for family living, 3+1 bright and airy bedrooms offering plenty of space for everyone, 2 well appointed bathrooms and a functional kitchen, comfortable living area and family room with a wood stove ideal for relaxing and entertaining. Outside you will find an expansive fully fenced yard perfect for children and pets, and outdoor activities. Picture summer BBQs, gardening and endless playtime! Next, the dream shop! Heated, with 200 amp service and running water, perfect for hobbyists, mechanics, truck drivers, woodworkers, artists or anyone needing significant work space, with ample room for storage, tools, equipment or projects of any size or even an RV ! Enjoy peace and quiet of country living away from the hustle and bustle of the city. Don't miss this incredible opportunity to own a slice of country paradise with a shop that will make your dreams a reality! (id:57557)
10033 Trillium Way, Rosedale
Chilliwack, British Columbia
This GORGEOUS rancher with basement has INCREDIBLE potential! Platin Homes has done it again with this 5 bed, 4 bath SUITE READY custom home in the HIGHLY COVETED area of Rosedale Gardens. The MASTER ON MAIN features a MASSIVE ensuite & w.i.c., an OPEN concept living area with a fabulous sun deck, second bedroom w/ensuite, and PLENTY of high end finishes! The basement is highlighted by a LARGE rec room, AMPLE storage, extra bedroom w/bathroom AND the potential for a one or two bedroom suite w/in-suite laundry & covered patio, a great option for family or as a mortgage helper! Not to mention an ENORMOUS DBL GARAGE w/RV parking for all your toys, you can't go wrong! Options for customization are available with an estimated completion date November 2025! * PREC - Personal Real Estate Corporation (id:57557)
828 6th Avenue, Hope
Hope, British Columbia
Fenced and Paved 7800 sqft Lot in great central location in Hope, BC. for Lease. perfect for secure parking. Short term lease for approx 1 year. (id:57557)
Main Street Lot# 5 & 6
Slocan, British Columbia
This property is two adjacent lots totally .14 of an acre just 1.5 blocks (aprox 3 minute walk away!) from the beautiful Slocan Lake. There is a recently installed septic on the property and there is a beautiful shaded spot to park an RV so you can start enjoying the property now! 100amp service runs to the power shed and in the back is a large 10x14 storage shed. The rear of the property is lined with trees and the Slocan Valley Rail Trail is just on the other side. Directly across the street from the property is the Slocan Children's Playground. These lots are conveniently located close to parks, shops, the lake, and entrance to the Valhalla Provincial Park. These lots provide easy access to a range of outdoor activities, from leisurely strolls to invigorating runs and even cross-country skiing during the winter months along the Rail Trail. Embrace the tranquility and beauty of nature right at your doorstep. Whether you're dreaming of a year-round home or a recreational getaway, you can immediately start enjoying the natural beauty, outdoor adventure, and the peaceful lifestyle offered by this unique gem. Call your REALTOR(R) today for more information. (id:57557)
1959 Riverside Dr
View Royal, British Columbia
This spacious 3 level custom built 7 bedroom 4 bath home offers a fantastic open floorplan with soaring ceilings & a grand entry. Lots of updates including STUNNING custom built kitchen with loads of cabinets, quartz countertops & stainless steel appliances, ensuite with quartz countertops,stand up shower & tile floors, & more! Patio doors with Phantom screens lead to spacious deck with gas BBQ hookup & retractable awning. Bright family room with vaulted ceiling. Living room with cultured stone fireplace plus den with french doors. Lovely LEGAL 2 bed fully contained suite with 9 foot 9 ceilings currently vacant. Beautifully landscaped yard with patio areas & fully fenced yard! (id:57557)
51 - 88 Decorso Drive
Guelph, Ontario
Welcome to this bright and spacious 4-bedroom, 3-bathroom end-unit townhome feels just like semi-nestled in one of Guelphs most desirable communities. Backing onto a ravine lot enjoy the view from any one of your 3 balcony/decks that directly looks out to the mature treed forest. This modern home features an open-concept main floor with a sun-filled living and dining area, a sleek kitchen with stainless steel appliances, and a private balcony perfect for enjoying your morning coffee or unwinding in the evening. Upstairs, the large primary bedroom includes a private ensuite, accompanied by two additional good-sized bedrooms and a second full bath. The ground-level flex space offers the perfect area for a home office, gym, or guest suite. Enjoy the convenience of an attached garage with inside entry, plus ample visitor parking. The full sized basement offers additional space waiting to be finished to your needs and liking. Located just minutes from the University of Guelph (7-minute drive), downtown Guelph (10-minutedrive), shopping centres, Cineplex, LCBO, restaurants, parks, and trails. Easy access to Highway 6 and the 401 makes commuting a breeze. Public bus service along Victoria Road provides direct transit to the University, and a brand-new 108,000 sqft high school is under construction right behind the woods slated to open Fall 2026.Ideal for families, professionals, investors, and commuters a like don't miss this exceptional opportunity to live in a vibrant, growing community. (id:57557)
395115 County Road 12
Amaranth, Ontario
Welcome To 395115 County Rd 12 Amaranth. Amazing Country Property!! Well Maintained Beautiful Detached 4 Level Backsplit Sitting On 5 Acres Land With Natural Pond On The Front. Property Has 2 Bedroom In-Law Suite. Main House - Open Concept Living Room With Pellet Stove, Dining Room, Eat-In-Kitchen With W/O To Deck & Above Ground Pool. Upper Level Features 3 Bedrooms, 2 Bathrooms. Primary Bedroom Features W/I Closet With Ensuite With Jacuzzi Tub! 3rd Level Features Rec Room With Propane Fireplace, Wet Bar & W/O To Yard, 4th Bedroom, 4 Pc Bathroom, Laundry Room, 4th Level Features 5th Bedroom, Additional Rec Room, Cantina & Lots Of Storage!! Separate In-Law Suite Features Kitchen, Living Rm, Dining Rm, Laundry Rm, 4Pc Bathroom, 2 Bedrooms & 2Pc Bathroom, Lots Of Aux Buildings All Powered, Insulated Shed Near Pond. Must Look This Gorgeous Property, Pls Show And Sell!! (id:57557)
418 - 600 North Service Road
Hamilton, Ontario
Nestled along the pristine shores of Lake Ontario in the heart of Stoney Creek, this exceptional 2-bedroom, 2-bathroom corner suite at Como delivers a rare blend of style, space, and panoramic lakefront views - including the breathtaking Toronto skyline. Offering 1,238 square feet of meticulously designed interior space, this residence exudes modern elegance with 9-foot smooth ceilings and luxury vinyl plank flooring throughout. Flooded with natural light and boasting two full balconies, this suite is perfectly positioned to capture unobstructed lake views from virtually every angle. The gourmet kitchen is a showstopper, equipped with quartz countertops, a center island, stylish backsplash, under-cabinet lighting, and premium stainless steel appliances, including a French door fridge, wall oven, built-in cooktop, microwave, and dishwasher. Thoughtfully designed slow-close cabinetry elevates both function and finish. The spacious primary bedroom is a private retreat, featuring a walk-in closet, dual sinks, and a spa-like ensuite with glass shower, plus direct balcony access where morning coffee meets lakeside serenity. Custom roller shades offer privacy without compromising the view. Additional features include a heat pump (rental at $69.59/month), ensuring year-round comfort with energy efficiency. As a resident of Como, you'll enjoy access to exceptional amenities: a media room, party room, and rooftop terrace - ideal for entertaining or relaxing while soaking in the sweeping lake and skyline vistas. With every detail curated for comfort and sophistication, Suite 418 is more than just a home - it's a lifestyle. Don't miss your opportunity to own one of Como's most desirable lake-facing units. (id:57557)
A&b 8108 90 Avenue
Fort St. John, British Columbia
This full duplex offers a fantastic opportunity for your investment portfolio, or as a live-in option with a mortgage helper. It's located in a quiet cul-de-sac, just one block from Duncan Cran Elementary School, making it ideal for families. Both yards are fully fenced, and the asphalt driveway provides two parking spaces for each tenant. The primary bedrooms on the upper floor are spacious. Each side of the duplex currently rents for $1,339, and tenants are responsible for all utilities. (id:57557)
304 7000 Husband Drive
Prince George, British Columbia
Welcome to RiverStone Development. This NEW Townhouse development will have a total of 7 buildings consisting of 54 units. All units feature quartz counter tops, vinyl & carpet plank flooring thru out. Electric Fireplaces & access to sundecks. Garages are finished with pre-wired EV chargers & spacious in size. Wired for solar power. Units are bright, ample in size & have above avg finishings. When viewing these units, notice the quality workmanship & attention to detail thru-out. RiverStone is surrounded by natural walking trail systems & located close to the Fraser River. Experience the best of both worlds - modern homes within a unique natural setting. Appreciate the serenity of living close to the River & enjoy the convenience of all amenities near by. Save approx $8000 in closing fees! (id:57557)
121 10104 114a Avenue
Fort St. John, British Columbia
* PREC - Personal Real Estate Corporation. Hate mowing the lawn? Lawn mowing and snow removal are taken care of for you here! A perfect first home with this 3-bed, 3-bath townhome in Mackenzie Place offers the perfect balance of comfort & convenience in NW Fort St. John. Built by Newrock Developments, the Abbott floorplan features an open-concept main floor with a spacious kitchen, flush eating bar island, & bright living area ideal for everyday living or entertaining. Upstairs, the primary suite includes a 4-piece ensuite & walk-in closet, while two more bedrooms provide space for family, guests or a home office. Enjoy the efficiency of on-demand hot water, plus a heated 15'x25' garage offering storage or workshop potential. The full unfinished basement is a blank canvas for future development. Located in a desirable neighborhood close to parks, schools & amenities, this townhome is a smart choice for first-time buyers or those looking to simplify without giving up quality or space. (id:57557)
5526 Lakeside Court
103 Mile House, British Columbia
* PREC - Personal Real Estate Corporation. Breathtaking lake views and a new suite to match! This bright, spacious waterfront home on 103 Mile Lake is just minutes from 100 Mile House and perfectly positioned to soak in the panoramic scenery. The open-concept main floor is flooded with natural light thanks to large windows and opens onto a generous 24' x 24' sun deck ideal for relaxing or entertaining. The primary bedroom offers a full ensuite and walk-in closet, with two additional bedrooms, a second full bath, and laundry also on the main level. Downstairs, a newly added suite offers excellent flexibility for extended family, guests, or rental income. The yard is fully fenced perfect for kids and pets. A rare blend of comfort, functionality, and lakefront living! (id:57557)
1195 Inverness Road
Prince George, British Columbia
Beautifully updated over the years, this 3-bedroom, 2-bathroom home in the sought-after Aberdeen area is the perfect blend of charm and function. The bright, modern kitchen features updated appliances and opens onto a spacious dining area, ideal for family meals or entertaining. Both bathrooms have been tastefully renovated, and updated flooring runs throughout the home. Step outside to a fully fenced backyard, featuring a deck and patio - your own private retreat, perfect for relaxing or hosting guests. A professionally constructed retaining wall expands the usable yard space, and the large driveway offers ample room for multiple vehicles, trailers, or an RV. Located on a quiet street in a family-friendly neighbourhood, this home is move-in ready with all the hard work already done. (id:57557)
9602 Annegene Road
Prince George, British Columbia
* PREC - Personal Real Estate Corporation. Welcome to country living with city services! This 6 bed, 2 bath home sits on 7.73 quiet, private acres and was built in 2012 by Traditional Homes. The main floor features 3 bedrooms, a 5-piece hall bathroom, powder room laundry, and an open-concept custom kitchen by Vanway kitchen and bath. Downstairs offers 3 more bedrooms, roughed-in plumbing for a 3rd bath, and a cozy Blaze King wood stove. The massive 30x30 attached double garage, featuring two 12' high doors, and 1 bay poured with reinforced concrete for heavy equipment. Additional features include a 41x40 sea can coverall, multiple outbuildings, Hydro hook up for trailers and rough plumbing for potential for Sani dump in the future. High-efficiency furnace, drilled well, and raised berm septic. (id:57557)
7428 Foxridge Avenue
Prince George, British Columbia
New Construction. Built by Fortwood Homes & Sons LTD. This executive rancher is over 5000 sqft. Features includes 7 bedrooms & 4 bathrooms Fully finished Legal 2 bedroom suite/mortgage helper. Daylight walk out basement. Spacious rooms thru out - view of the river. Open concept design with dream kitchen featuring double kitchen island & walk in pantry. Vaulted ceiling. Front covered veranda. Located in Phase 4 of Creekside Properties. Tankless hot water. Partial covered sundeck. Fibre-optic subdivision. 29X29 Garage 2-5-10 yr home warranty. Bonus features: air-to-air exchanger, quartz countertops. Plumbed for gas BBQ. This home is Step 4 of the building code. RI for future solar panels & electric car charger. Lots of parking and fully landscaped with fencing. Purchase price plus GST. (id:57557)
Lots 23-1 & 26 Perry Lane
Lennox Passage, Nova Scotia
This beautiful 78 Acre site, with approximately 1460 feet of waterfront, is in a unique secluded Atlantic Ocean location southwest of the Lennox Passage at the junction with Isle Madame in Richmond County on Cape Breton. The offered area consists of two plots (Lot 23-1 + Lot 26) and borders the existing turning circle of the private access road in the rear area of a new development. Directly from the shore of the area, you can reach the open Atlantic by boat or you can enter the world-famous Bras d'Or Lake via the nearby canal at St. Peter's. A planning proposal for a possible division of the main area into 10 lots can be provided to the purchaser upon request. Both offered lots have already been completely surveyed. Electricity is already available directly at the property boundary of Lot 26. Fiber optic cable installation is planned. Access to the property is via the existing access road. Upon request, the buyer also has access to the "Common Water Access Area," where co-owners can use the beach area and launch their boats The entire area is well connected to Highway 104 to Sydney. Restaurants and shops for daily needs are available in Louisdale, just three minutes away. Port Hawkesbury is about a 20-minute drive away. St. Peter's is only about a 15-minute drive away and can also be easily reached by boat. This popular tourist destination boasts one of the most beautiful and well-equipped marinas in the area, complete with moorings and slips. The Dundee Resort, with its popular golf club, is a 20-minute drive away and offers an 18-hole course, a family-friendly facility with a popular restaurant for relaxation. Halifax International Airport is approximately a two-hour and 45-minute drive away (id:57557)
638 Franklin Boulevard
Cambridge, Ontario
Welcome To 638 Franklin Blvd In Cambridge. This Fully Renovated 1.5-Storey Home Sits On A Premium 64 X 152 Ft Lot — Just Under A Quarter Acre — In One Of Cambridge’s Most Sought-After Neighbourhoods. 3 Bed, 2 Bath, 1650SqFt of Living Space. Bright, Open-Concept Layout Boasts Lots Of Natural Light And Warm, Rich Premium Hardwood Handscraped Hickory Floors Throughout. Spacious Living Room Flows Into A Custom, Spacious Kitchen With Solid Maple Soft-Close Cabinets Doors, Quartz Countertops And Backsplash, Under-Cabinet Lighting, Crown Molding & Stainless Steel Appliances. The Beautiful Handcrafted Oak Staircase With Metal Spindles. Spacious Primary Bedroom On Main Floor Features Double Closets, Plenty Of Storage, And A 4-Piece Bath Completes The Level. Upstairs Offers Generous Bedrooms And A Cozy Reading Nook. Basement Level Is Open Concept With Huge Family Room/Office, Gym Area, Lots Of Storage, Laundry And A 4-Piece Bath. Private, Fully Fenced Backyard With 12 X 24 Composite Deck Featuring A Privacy Screen, Gazebo, Mature Trees & Pear Tree — Ideal For Gardening, Entertaining, Or Relaxing. 66-Ft Double Driveway And Detached Garage Parks Up To 7 Vehicles. Close To Schools, Parks, Shopping, Restaurants & Highways 401, 24 & 8. Everything you need is just minutes away. Move-In Ready. Book your Showing ! (id:57557)
4-4a Jones Avenue
Sackville, New Brunswick
Welcome to 4 and 4A Jones Avenue, Sackville NB! This side by side duplex is a rare find with each side having 5 bedrooms, 1 full bath and a half bath! Roof is approx. 11 yrs old, currently heated with forced air oil heat (each side having its own furnace). Each unit has its own panel, laundry, patios off the kitchen overlooking the backyard and parking for 2+ vehicles on each side. This duplex is in a great location and within walking distance to the elementary and middle schools, MTA and downtown. Each side rents for $1750 as of Aug 1, tenant responsible for the heat and power. If you are looking to add to your portfolio, you will want to check out this property! Don't miss out on this rare property, call/email/text for more info!! (id:57557)
13 - 4165 Upper Middle Road
Burlington, Ontario
Welcome to 13-4165 Upper Middle Rd, a bright & spacious 2-bed, 2-bath end unit townhouse nestled in Burlington's sought-after Millcroft community. With 1,848 sq ft of stylish living space, this home boasts soaring ceilings, abundant natural light, & low condo fees. The main floor features a versatile family room with walk-out toa private patio and backyard setting ideal for relaxing or entertaining. Upstairs, enjoy open-concept living with an eat-in kitchen, dining area & cozy living room, 2-piece bath, and a walk-out to balcony overlooking mature trees, perfect for quiet mornings. The upstairs features two large bedrooms with double closets, 4 piece bath with ensuite privilege and convenient upper-level laundry. An unfinished basement awaits your personal touch ideal for a gym, home office, or extra storage. Tucked away in a quiet enclave with quick access to Tansley Woods, parks, schools, shopping, and the QEW/407, this home is perfect for professionals, downsizers, or young families seeking comfort, space, and community in one of Burlington's most desirable neighbourhoods. (id:57557)
2482 Route 880
Head Of Millstream, New Brunswick
Welcome to 2482 Route 880, a beautifully remodelled two-story home nestled on 20 picturesque acres at the head of Millstream. This charming property offers a perfect blend of modern comfort and rural tranquility. Step inside to discover acustom kitchen, spacious dining and sitting areas, and a sunroom filled with natural light. Thoughtful renovations include so many, heat pumps, electrical, plumbing, updated flooring, windows/doors, decks, insulation, and a durable metal roof, making this a cosy and energy-efficient home year-round. The property features stunning landscaping and an oversized garage/barn?ideal for hobbyists, storage, or even small-scale farming. Whether you?re sitting cozy reading a book on a cold winter night or enjoying your morning coffee on the sunny deck, this is a place you?ll be proud to call home. Don?t miss the opportunity to own your slice of country paradise (id:57557)
6080 Lynx Drive
Vernon, British Columbia
Calling all Car, Rec Vehicle, Boat, RV lovers! This custom built home on 5 acres in BX with huge garage and a shop is for you! The open concept level entry main floor offers a huge custom kitchen and living room with vaulted ceilings, wood beams, large windows and wood fireplace along with 2 bedrooms, 2 bathrooms and laundry. The bright walk out basement is currently a massive garage with in floor heat and a finished bathroom and laundry room - possibility to finish some of it off for more bedrooms or rec room or a suite. The gently sloping, mostly all usable, 5 acre parcel has stunning valley and lake views, a circle driveway and access to your huge 40 x 60 shop also with in floor heat and a wood stove! Enjoy the gorgeous views from the extensive outdoor areas with close to 1500 sq ft of balcony and lower covered deck. Located on a quiet, no through road. Access to Becker Lake rec area right out of your home! This zoning also allows a second residence ancillary building. Only 10 minutes to Butcher Boys! (id:57557)
4229 Cole Crescent
Burlington, Ontario
Welcome to 4229 Cole Cres. This Upgraded and Spacious 4 Bedrooms 2.5 Baths Semi-detached home is Pride of Ownership and offers 1848sq.f. on Both Floors + Unspoiled Basement waiting for your personal touch. of This Many recent Upgrades - Painting, All Bathrooms 2024, Flooring on 2nd Fl 2020, Solid Wood Stairs 2025, Spotlights 2025,Closet Organizers 2021, Closet Organizers, Professionally Landscaped Front and Backyard 2024, Second Floor Laundry Room. Quartz Countertops in Kitchen & Bathrooms, LED Spotlights Throughout. Home, Tucked into a Quiet, Family-Friendly Street in Burlington's South-after Alton Village Community. Ideally Located near Park, Top-Rated Schools, Burlington Up-Core Dundas & Appleby Plazas and Shopping Center, Public Transit & Easy Access to Major HWYs QEW/403, and 407. This Home Offers Exceptional Value in a Prime Location! Inspection report available upon request. (id:57557)
1788 Willowbrook Road
Oliver, British Columbia
Welcome to your private South Okanagan retreat, an extraordinary 10+ acre estate in the heart of wine country. This custom built Santa Fe inspired home with walkout lower level is a one of a kind offering privacy, timeless design, & seamless indoor-outdoor lifestyle. The 3,300 SF 3bdrm, 3bth residence showcases imported Mexican tile, bamboo flooring, & 10' ceilings. The chef’s kitchen features a Bubinga wood island, granite counters, premium appliances, & a walk-in pantry. The main living area centers around a stunning stone fireplace, adding warmth & architectural charm. A spacious primary suite offers a spa ensuite with a clawfoot tub & custom steam shower. Step outside to your private resort style oasis with an inground saltwater pool, firepit, putting green, & a covered outdoor kitchen. A 29' x 15' Studio/Pool House with Murphy bed, 3pc bth & built-in cabinetry offers flexibility. There is another heated workshop with garage door opening located directly below. The fully fenced acreage inc. a 34' x 48' heated 2 Bay Outbuilding with 16' ceilings, 2pc bth & Sani-dump, multiple outbuildings, equipment sheds, greenhouse, garden & a 14' x 66' 2bd, 2bth mobile home for guests, caretaker, or rental use. Whether you're seeking a family estate, equestrian retreat, or vineyard vision - bring your ideas! Total sq.ft. calculations are based on the exterior dimensions of the building at each floor level & include all interior walls & must be verified by the buyer if deemed important. (id:57557)
5040 Broad Ridge Pl
Lantzville, British Columbia
Welcome to Lot 4 in The Foothills of Lantzville, a rare opportunity to build your custom dream home on a spacious and private .72-acre lot in one of Vancouver Island’s most sought-after master-planned communities. Tucked into the natural hillsides just above North Nanaimo, this premier building site offers a generous footprint with endless potential. Set within a carefully designed community surrounded by over 1,100 acres of protected parkland, The Foothills offers a true West Coast lifestyle, blending modern living with easy access to nature. Whether you're drawn to mountain biking, trail running, or quiet forest walks, you'll enjoy direct access to hiking and biking trails, rock climbing zones, and scenic viewpoints, all just steps from your future front door. With the lot's elevated position and thoughtful placement, there's excellent potential for expansive mountain, ocean, or forest views, depending on your design vision. Despite its peaceful surroundings, this property is only minutes from North Nanaimo’s vibrant urban amenities, including shopping centers, restaurants, beaches, and top-rated schools. Future plans for The Foothills include a walkable Village Centre with coffee shops, restaurants, retail, and community services, bringing additional convenience to this tranquil enclave. This lot is serviced and ready for construction, with room for a spacious home, garage, and generous outdoor living spaces. Whether you're building your forever home or a future-forward investment, this .72-acre parcel offers the space and setting to create something truly special. Come discover why The Foothills is not just a place to live, but a lifestyle to embrace. GST applies. All data and measurements are approximate and should be verified if important (id:57557)
40 47411 Rge Rd 14
Rural Leduc County, Alberta
A RARITY! Opportunities like this don't come very often! 2.5 ACRES OF TREED PRIVACY IN KERR CAPE ESTATES which is a locality in Sundance Beach and situated nearby to the villages of Sundance and Itaska Beach. Located one block off the lake with members (for a HOA fee) having access to a private beach, community dock and boat slip. Carve out your spot on this fully treed property and enjoy lake style living! Quick possession can be yours. (id:57557)
5354 Lark Ld Nw
Edmonton, Alberta
Welcome to life in Kinglet Gardens! a vibrant new community just steps from Big Lake’s serene trails and a stunning natural pond right on your block! This bright and beautifully finished 1,500 sq ft home with 9' and 10' ceilings throughout, offers 3 bedrooms and 3 bathrooms across two spacious levels. The heart of the home is the sun-soaked kitchen featuring gleaming quartz countertops, a showpiece peninsula, and stainless steel appliances — perfect for family meals or weekend entertaining! Step outside to your brand new deck overlooking a fully fenced backyard, complete with handy shed-style storage below — ideal for keeping your outdoor gear or equipment, tidy. The double detached garage is freshly built, and everything from the landscaping to the new fence says turnkey. Big Lake and Lois Hole Park are just a short bike ride away! Thoughtful finishes throughout, a warm, natural setting just outside your door, beautiful walking paths, this is more than a home — don't miss this amazing opportunity! (id:57557)
607 12 St
Cold Lake, Alberta
This well-laid-out home offers plenty of space for the whole family, with beautiful lake views from multiple rooms. Situated on a large lot with back alley access, this property is within walking distance to parks, the Cold Lake Marina, and Kinosoo Beach. Step inside to an open-concept layout with expansive living spaces.Engineered cherry hardwood flows throughout the main floor, connecting the sitting room, dining area, and sunken family room. A wood-burning stove anchors the space. The kitchen is designed for gathering, featuring a central island and a seamless flow into the surrounding spaces. Just off the kitchen, a side deck provides the perfect spot for BBQing. Rounding off this level is access to the double attached garage and a convenient 2pc bath. Upstairs, the Jack and Jill bedrooms each have their own sinks while sharing a toilet and shower. The primary bedroom boasts a walk-in closet and 4pc ensuite.The versatile basement offers endless possibilities! (id:57557)
24 3825 Luther Place
Saskatoon, Saskatchewan
This fantastic top floor unit is beautifully updated and the perfect opportunity for affordable living or a prime investment opportunity. This 1 bedroom unit features in suite laundry, a west facing deck & gorgeous laminate flooring throughout. The functional floor plan ensures you'll have all the space you need. Conveniently located next to public transit, shopping, schools, a golf course and everything in between you'll find this place will continue to impress you even after you move in! Call today for your own private showing. (id:57557)
157 Mcintyre Street N
Regina, Saskatchewan
Welcome to 157 N McIntyre Street. This solid 1985 built, 924 square foot bi-level home has been very well kept. From the exterior you can see that the shingles have been upgraded to the fiberglass style and the main floor windows have also been updated to PVC. The main level of this home is super functional and includes a quaint and bright living room, an extra large kitchen and dining space, 2 bedrooms (one with a walk-in closet) and a full 4 piece bath. The plethora of windows in this home give it an extra bright warm feeling. The basement can be accessed through a separate entrance and includes a full kitchen, rec room, 2 bedrooms, 3 piece bath laundry space and added storage. Large windows down here also allow a ton of natural light to brighten the space. The back yard is fully fenced and features a 22 'x 24' insulated double garage and a great shed to store all your yard tools. This is the perfect starter home with the option for a mortgage helper in the basement. (id:57557)
10 Fisher Street
Regina, Saskatchewan
Step into this bright and modern bungalow located on a quiet, family-oriented street in the heart of Glencairn. Thoughtfully renovated from top to bottom, this home features an open-concept layout with stylish updates throughout. Enjoy cooking in the sleek kitchen complete with quartz countertops, updated cabinetry, and four brand new stainless steel appliances. Durable new flooring runs throughout the home, and PVC windows flood the space with natural light. The lower level boasts a spacious recreation room—perfect for family movie nights or entertaining—along with a spacious new 4-piece bathroom, updated plumbing and electrical, and a high-efficiency furnace to keep things comfortable. Important structural upgrades include bracing on the South and West walls for peace of mind. Additional highlights include newer shingles, updated trim, doors & lighting, freshly painted and the front and back lawns have been recently reseeded. This move-in ready home blends modern style with practical updates, all in a well-established neighborhood close to parks and amenities. Don’t miss your chance to own this fantastic family home. (id:57557)
Vergara Acreage
Preeceville Rm No. 334, Saskatchewan
Dream Acreage Living Just Minutes from Preeceville! Welcome to this exceptional 6.17-acre property located just outside Preeceville — the perfect blend of country charm and modern convenience. Built in 2016, this 1,318 sq ft open-concept bungalow offers the ideal family-friendly layout and a host of lifestyle features that make this property truly one of a kind. Step inside to a bright and airy main living space, where the open-concept kitchen and living room are perfect for entertaining or relaxing with the family. The home features 3 spacious bedrooms and 3 full bathrooms, central A/C, and stylish finishes throughout. Step outside and enjoy your own private paradise: - Above-ground swimming pool for summer fun - Pool table stays – indoor recreation included - Two lush gardens filled with perennials - Gazebo with Firepit area for cozy evenings - Children’s play structure - Propane BBQ hookup on the deck for effortless grilling - Large shop with concrete floor – perfect for projects, storage, or hobbies - Attached 2-car garage, fully insulated and heated Whether you're hosting friends, spending time with family, or simply enjoying the peace and quiet of rural life, this property has it all. Plus, it’s conveniently located just minutes from town and schools, offering the best of both worlds. Don’t miss this rare opportunity to own a well-appointed acreage close to everything you need! (id:57557)
B 1009 6th Street
Estevan, Saskatchewan
This 2800 sq ft space is available for a triple net lease. There is a front office space, washroom, and a rear shop space with overhead door. (id:57557)
84 Verdi Road
Richmond Hill, Ontario
Beautiful Family Home In High Demand Area! Open To Above Maple Stairs, Upgraded Kitchen With Stainless Steel App and a Centre Island. Finished Basement With Sauna, Gym And Great Rm. Spacious And Bright, Lots of Storage, Pot Lights, Backyard Oasis With Awning And Garden Shed. Walks To Parks And Ponds. 2019 Roof With Extra Insulation And Heat Barrier. (id:57557)
3009 - 36 Lee Centre Drive
Toronto, Ontario
SHARED CONDO WITH SINGLE MALE. Furnished one bedroom with double bed, dresser with 6 drawers, desk, night table, floor lamp, and small des, with private bathroom across the hall which is less than 4 feet from the door. Property shared with owner who is MALE and lives full time and works from home mostly. Will have own dishes & cutlery to use as well, pots & pans if required can be procured. Half of fridge and part of freezer for use. Can use stove, microwave, as well as washer & dryer when needed. All utilities included in the rent, heat, central air, electricity, water, as well as internet (unlimited) and cable tv (tv can also be provided). No pets allowed, you can use common area, parking will have to be rented separately within the building. Best to just bring clothes & a computer if you need and that's all. Building has small gym, pool and billiard room for your use as well if you wish. TTC at door step, but the LRT has shut down, so subway access is no longer as easy as it once was. (id:57557)
2017 - 2545 Simcoe Street N
Oshawa, Ontario
Brand New 2 Bedroom, 2 Bathroom Condo with 2 Balconies in North Oshawa, Welcome to this never-lived-in, modern 2-bedroom, 2-bathroom condo located in a newly constructed high-rise in North Oshawa. This spacious unit features a functional layout with two private balconies, including one accessible from the primary bedroom. Interior highlights include:Contemporary kitchen with quartz countertops, tile backsplash, and modern cabinetry, Open-concept living and dining area, Laminate flooring throughout, Stainless steel appliances and under-mount sink, Ensuite laundry with stackable washer and dryer, Two full bathrooms with modern finishes. Residents have access to a range of building amenities, including a fitness centre, yoga studio, study/media rooms, rooftop terrace, private dining room, pet wash station, games lounge, and more. A 24-hour concierge and security service is available. Conveniently located close to major amenities such as retail stores, grocery, restaurants, educational institutions, and public transit. Easy access to Highways 407, 401, and 412.This unit offers practical living in a well-connected and evolving community. (id:57557)
36 Crellin Street
Ajax, Ontario
Property build by renown "John Boddy Homes" . The property boost with Spacious, Open & Bright 4 BDRM, 3.5 Bath. Access to the Back yard & Garage from inside the house. Lots of windows, walking distance to Lake Ontario. Principal Ensuite W/standing shower and a soaker tub. W/I Closet for the Primary Bdrm, Oversized Family room, Open Concept in the Main floor. As an addition, the owner got an building permit for the making a secondary unit in the basement in October, 2023, which can be handy for the purpose of making 2nd unit. (Only permit and document will be handed over). (id:57557)
1814 Gloxinia Street
Pickering, Ontario
Discover the charm of the Livingstone Corner - a spacious 2,312 sq. ft. townhome offering modern comfort and timeless curb appeal. Situated on a coveted OVERSIZED corner lot with a 2-car garage, this elegant home boasts bright, open-concept living spaces, a stylish kitchen with a breakfast area, and a sunlit great room with balcony access. Upstairs, retreat to a generous primary suite with a walk-in closet and spa-inspired ensuite. Nestled in a family-friendly, fast-growing community, the Livingstone Corner offers the perfect blend of space, style, and convenience for today's active lifestyle. (id:57557)
1002 - 15 Maplewood Avenue
Toronto, Ontario
Welcome to one of the best value offerings in Toronto. This spacious 978 sq ft end unit in prestigious Cedarvale sits in a secure, well-maintained building steps from St Clair West village shopping district, Forest Hill shopping village, Cedarvale Park and ravine, elite private schools, and St Clair West train station. EXCELLENT WALKABILITY with a walk score of 94! Short ride to the University of Toronto, OCAD, TMU, major hospitals, financial district, bike trails and all key transit lines. Thoughtfully upgraded in 2024 with brand-new flooring, brand-new bathrooms, brand-new stainless steel appliances, quartz countertops, premium chandeliers and premium window shades. The suite features floor-to-ceiling windows and multiple Juliette balconies with bright, unobstructed views. The 1+den layout is comparable to a 2+1 with 2 oversized bedrooms, 2 full bathrooms, a dedicated open den workspace (ideal for home office or study zone), and a large walk-in closet. This unit is located on a quiet street and has priority access to street permit parking, available through the City of Toronto for just $20/month, with NO LIMIT per household. A rare blend of value, space, and unbeatable location. Visit today! (id:57557)


