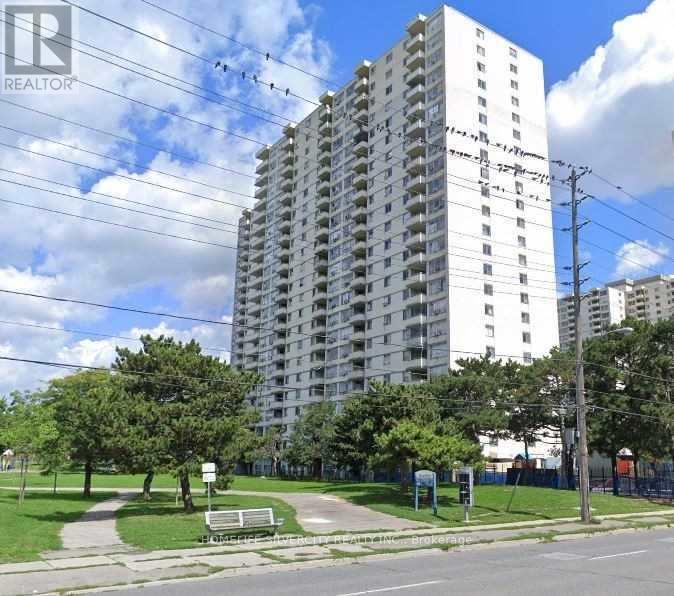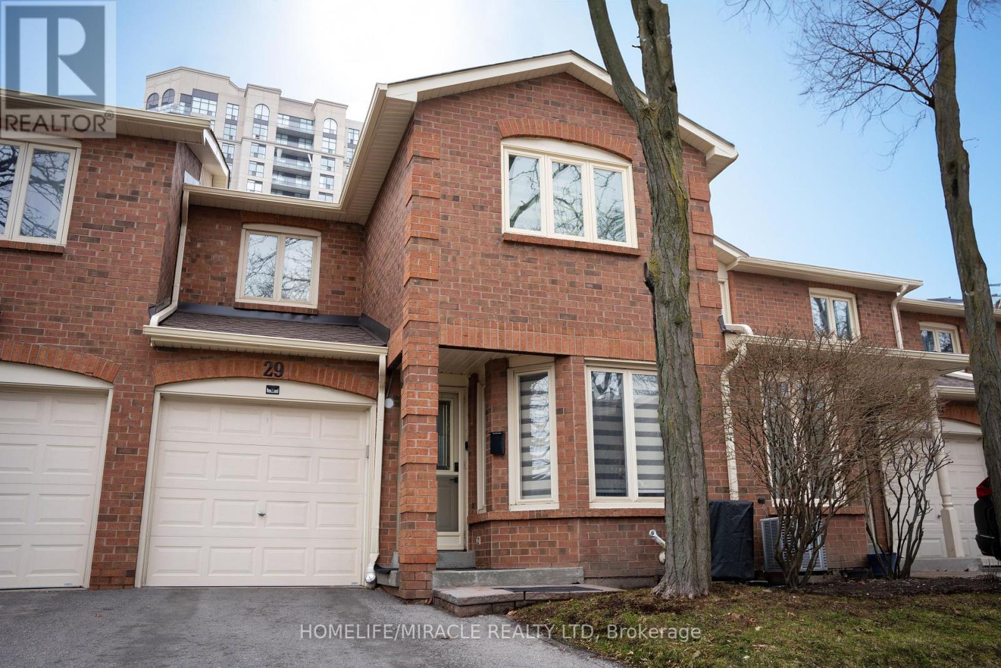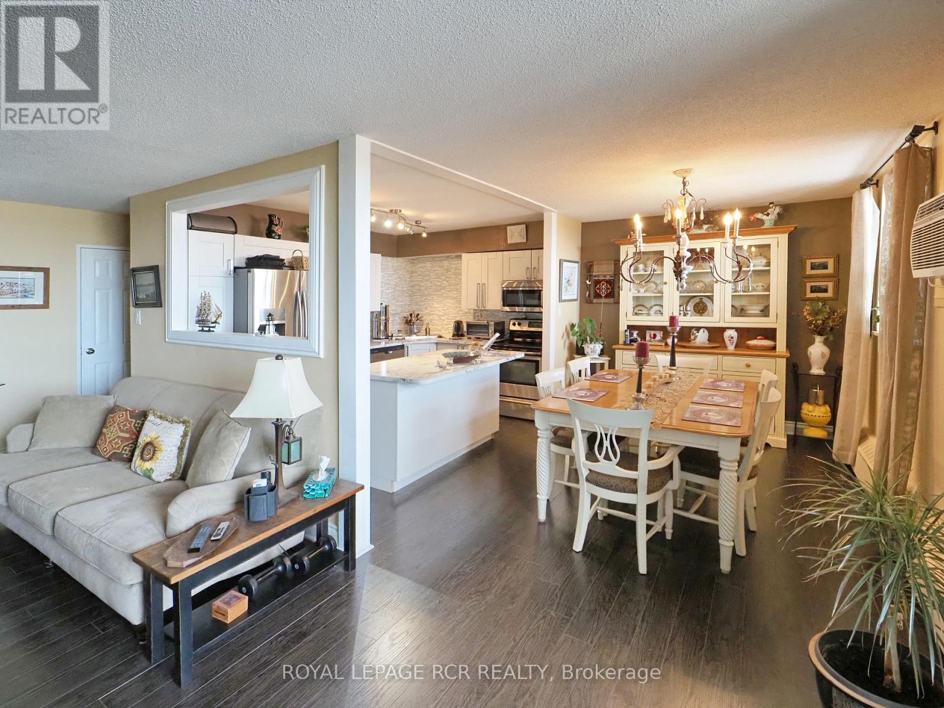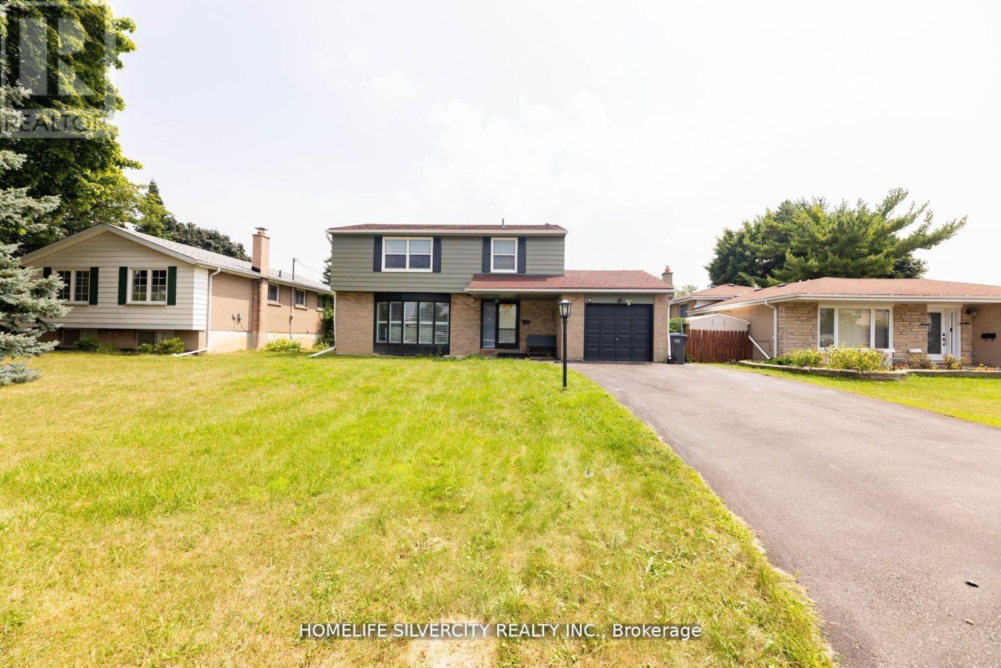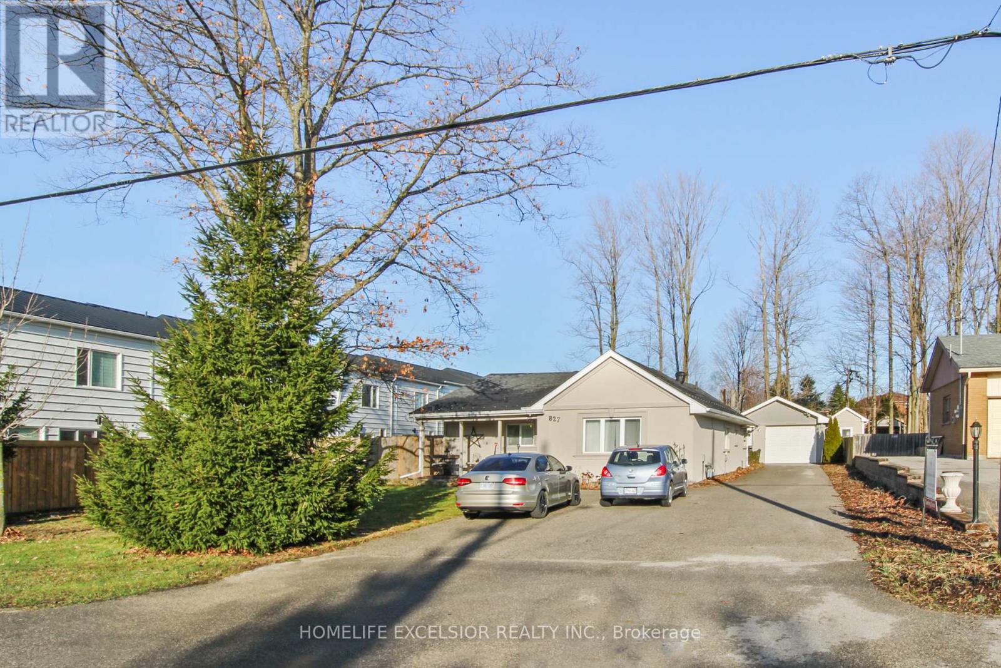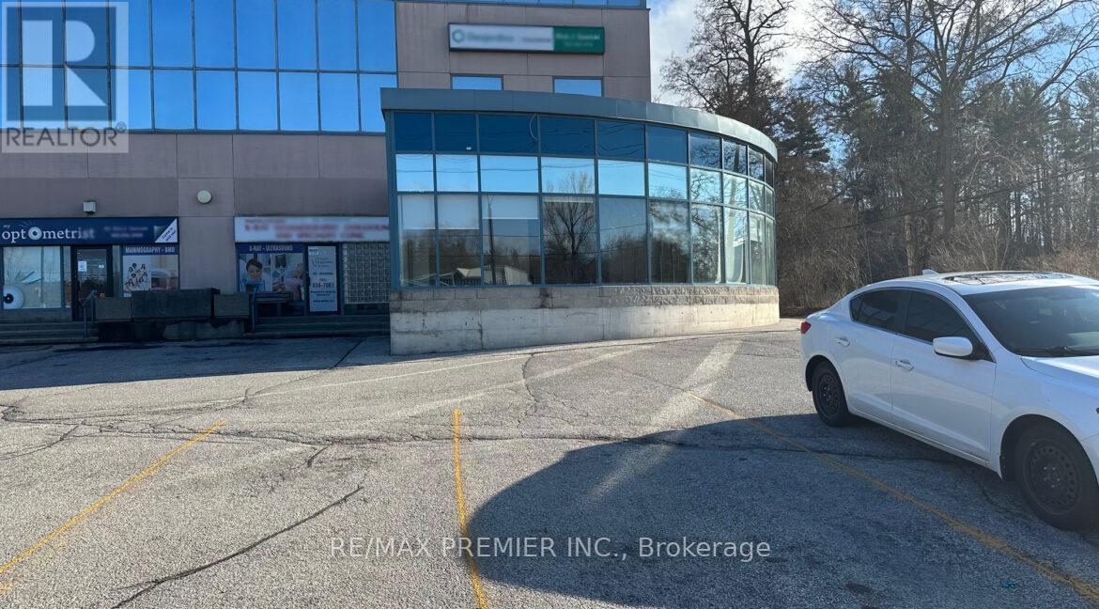711 - 340 Dixon Road
Toronto, Ontario
Very Spacious And Impressive 3-Bedroom, 2 Washroom Family Size Condo Apartment. Beautiful Kitchen, Stainless Steel Fridge, Stove & Dishwasher! Excellent Floor Plan W/Huge Sun-Filled Large Living & Dining Rm., With W/O To Large Balcony With Incredible View. Minutes Walk To 2 Community Parks, Ttc At Doorstep, Very Affordable Living Close To Downtown. Close To Shopping, Schools,Parks & Transit, 24 Hours Security, Indoor Pool, Exercise Room & Day Care Centre. (id:57557)
621 - 4673 Jane Street
Toronto, Ontario
Beautifully Renovated 2-Bedroom Open-Concept Condo. Entire unit was upgraded in 2023,including the kitchen, washroom, appliances, and laundry. It features laminate flooringthroughout and modern stainless steel appliances. Ideally located within walking distance ofYork University and easily accessible to Hwy 400 and TTC/Subway, this condo offers bothconvenience and comfort. With low taxes and proximity to all essential amenities, its theperfect choice for first-time homebuyers, downsizers, or anyone looking to upgrade from a 1-bedroom. Plus, its a fantastic investment opportunity! Includes parking and a locker. (id:57557)
29 - 5020 Delaware Drive
Mississauga, Ontario
Welcome to this stunning move-in-ready townhouse, perfectly situated in the heart of Mississauga at Hurontario & Eglinton. This prime location offers unmatched convenience, just minutes from Highways 403, 401, and the QEW, with easy access to Square One Shopping Centre, top-rated schools, restaurants, and public transit. Walk to parks, community centers, and enjoy the benefits of the upcoming Hurontario LRT. Inside, this home has been tastefully updated with new wood flooring (2021) and a modern kitchen featuring stainless steel appliances (2022). The renovated bathrooms, fresh paint, and new baseboards and casings add a touch of elegance. Additional upgrades include a stainless steel washer & dryer (2021). Located in a highly desirable neighborhood, this home is perfect for families. (id:57557)
1003 - 3533 Derry Road E
Mississauga, Ontario
Exquisite, fully updated 2-bdrm corner unit on top. penthouse floor with open layout and westerly sunset views. Everything done including floors, doors, kitchen, bathroom, painting, wall air cond and new DW. The $768 maintenance fee includes heat, hydro, water, basic cable, parking (uderground). The taxes ($1458)are very reasonable. So the total cost of living here aside from a mortgage is $890 per month. Compare that to the cost of renting.. Close to shopping, public transit, parkway with routes to recreation and stores. The insuite laundry and storage add to the convenience. **EXTRAS** Note that maintenance fee includes heat hydro water basic cable and parking! (id:57557)
8 Bedford Crescent
Brampton, Ontario
Nestled on a picturesque lot in a prime Brampton neighborhood, this charming 4-bedroom detached home has been beautifully renovated. The 2-storey layout features spacious bedrooms and an inviting eat-in kitchen with Quartz countertops and a walkout to a serene backyard. The cozy breakfast area leads to a large backyard, perfect for outdoor enjoyment. The master bedroom includes a 3-piece ensuite, while the finished basement, with its own side entrance, offers an additional bedroom, bathroom, and kitchen, complete with pot lights. Conveniently located near schools, shopping, transit, and highways, Go Station, this home perfectly combines comfort and convenience. (id:57557)
15 Magdalene Crescent
Brampton, Ontario
Immaculately Well Kept 3 Br Townhouse W/Walkout Lower Level To Fully Private Large Backyard In Prestigious And Desirable Area Of Heart Lake. Lovely Upgrades. Over Size Living /Family Room. A Must-See House For All Buyers, Perfect Starter Home For First-Time Buyers & An Excellent Investment Opportunity. Beautifully Upgraded Kitchen W/Granite C/Tops. Steps-To Public Transit, Mins To Highways, Trinity Common, Grocery, Schools, Hospital.High In Demand & Desirable Area Of Heart Lake. **EXTRAS** POTL $90/Monthly ... Status Certificate Available!!! (id:57557)
827 Essa Road
Barrie, Ontario
Prime Land Development Opportunity in a thriving community! Nestled on a vast 75' x 200' lot, this stunning Feng Shui Certified Bungalow offers unmatched potential for expansion and infill. As Barrie's population faces record growth, zoning amendments are underway to align with the city's evolving needs. Currently navigating the public process, the proposed zoning changes will transform this property into a hub for Neighborhood Intensification (NI), facilitating low/mid-rise development. Reach out to the listing broker for a comprehensive info package outlining the potential this assembly brings to market. Whether acquired individually or as part of a collective venture with neighboring properties, seize the chance to be part of Barrie's vibrant growth story. Welcome to Barrie - where growth meets opportunity! **EXTRAS** Can Be Bought Individually Or As An Assembly With Neighboring 823 Essa Road and 821 Essa Road. Potential to Acquire Approximately 1.03 Acres With 225' Frontage On Essa Rd. (id:57557)
2 - 88 Colborne St. Street
Brantford, Ontario
Spacious 3-bedroom Apartment Offers Modern Finishes, Upscale Amenities And Convenience.This urban-style Apartment is the ideal choice for those seeking a contemporary living experience in downtown Brantford. Close to Laurier University, The Sanderson Centre, YMCA, Harmony Square and walking distance to the Grand River. (No Smoking as per owner & Pets Restricted by Owner). (id:57557)
69 Kidd Crescent
New Tecumseth, Ontario
Welcome to 69 Kidd Crescent, a beautifully upgraded and move-in ready family home located in the charming town of Alliston. This 3-bedroom, 3.5-bathroom gem features a bright and spacious layout with a loft, offering extra space perfect for a home office, playroom, or additional living area. Step inside to enjoy a warm, inviting atmosphere, complete with modern finishes and thoughtful upgrades throughout. The open-concept main floor provides ample space for entertaining, with a stylish kitchen, dining area, and cozy living room. Outside, you'll find a 2-car garage and additional parking for 2 cars on the driveway, making it convenient for busy families. Situated in a family-friendly neighborhood close to schools, parks, and local amenities, 69 Kidd Crescent offers both comfort and convenience. (id:57557)
105 - 8077 Islington Avenue
Vaughan, Ontario
An exceptional opportunity awaits in a high-demand area! This rarely available ground-floor location is situated in a high-profile, fully leased medical/professional office building. Steps from downtown Woodbridge, this space is nestled in a densely populated, mature neighborhood surrounded by condominiums. It offers unbeatable visibility and accessibility, ensuring consistent foot traffic and easy reach for your clientele. This 1953 sq foot unit is an open canvas ready for your custom design. It includes two bathrooms, a commercial range hood and features a spacious 368 sq. ft. patio, ideal for outdoor dining or events.Landlord is finishing patio with railings and opening to restaurant Previously home to a well-established Italian restaurant for over 20 years, this location carries a legacy of success, making it perfect for a restaurant, trattoria, or event space. Vaughan has become a very popular restaurant destination. It is also well-suited for various professional or medical uses. Convenient parking options are available at the front, side, and back of the building, along with street parking to accommodate your patrons effortlessly. Public transit is right at your doorstep, and the location offers easy access to major highways, including the 400, 407, 7, and 427, as well as Pearson Airport. Take advantage of this rare opportunity to establish or expand your business in a thriving community. Excellent Landlord seeks excellent Tenant (id:57557)
24 Manor Glen Crescent
East Gwillimbury, Ontario
Absolutely Stunning Approx 3400 Sqft Luxurious House. Rare Pie Shape Lot With Huge Backyard & Tons of Upgrades!!! Custom Kitchen With Tall Glass Cabinetry And Quartz Countertop, Built In Oven, Smooth Ceiling, Crystal Chandelier And Iron Pickets. Custom Wall Mounted Shelves & Drawers In All Bedroom Closets, Family Room and Office Room including The Garage! Hardwood Floor Throughout. (id:57557)
168 Church Street
Markham, Ontario
Attention Builder And Investors!! Build Your Dream Home(S) In High Demand Markham Village Surrounded By Multi-Million Dollar Homes. 2 Lots Approved By The City Of Markham! Steps To Markham District High School And Public School. Close To Main St N, Park, Community Centres, Libraries, Markham Stouffville Hospital And Highway 407. Don't Miss It!! (id:57557)

