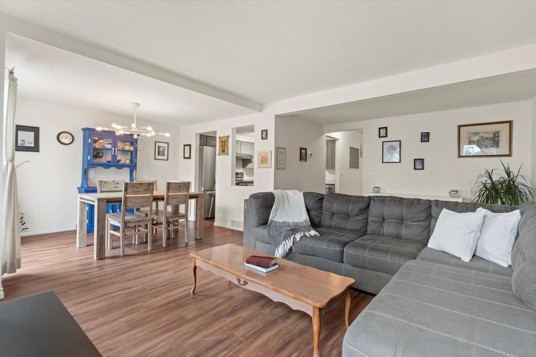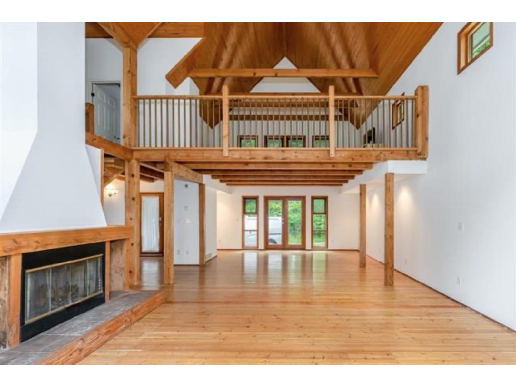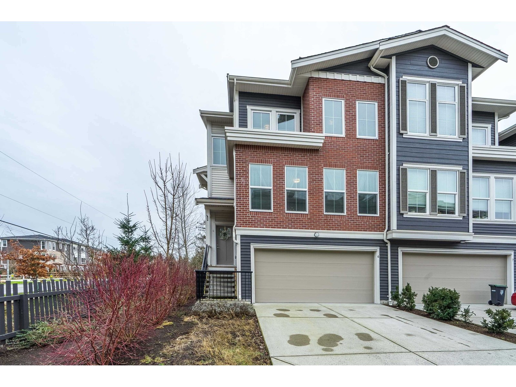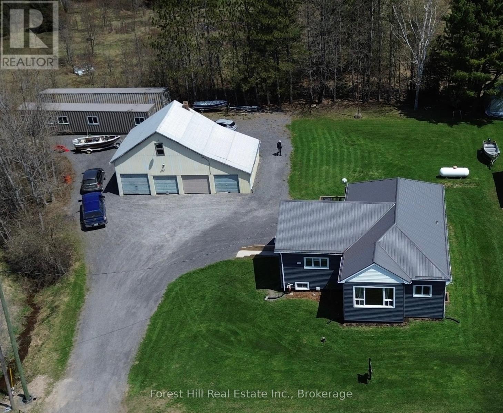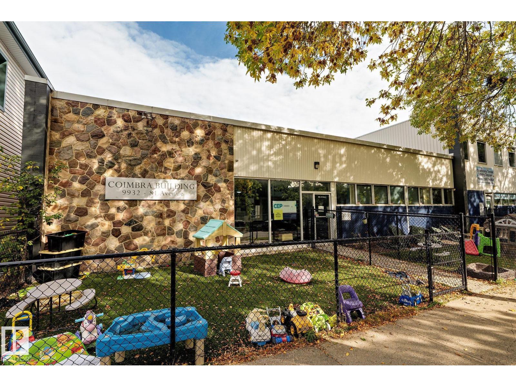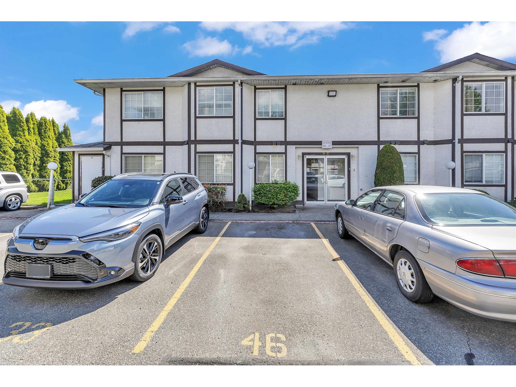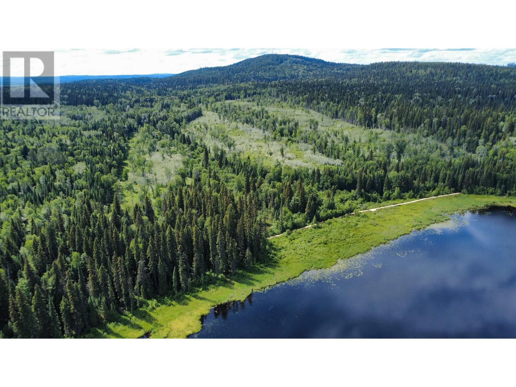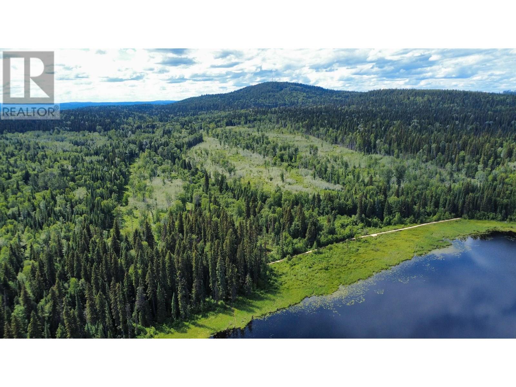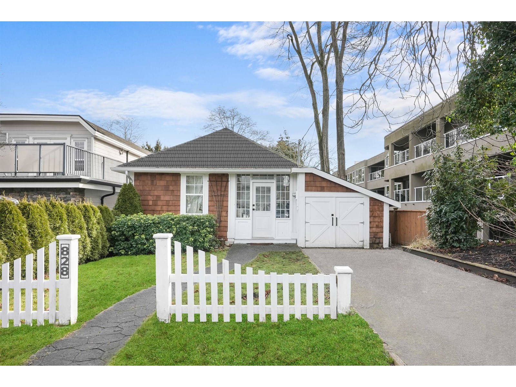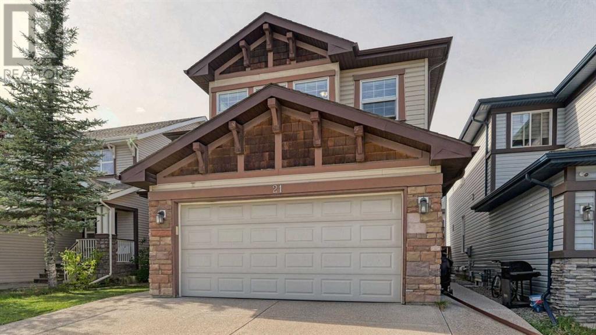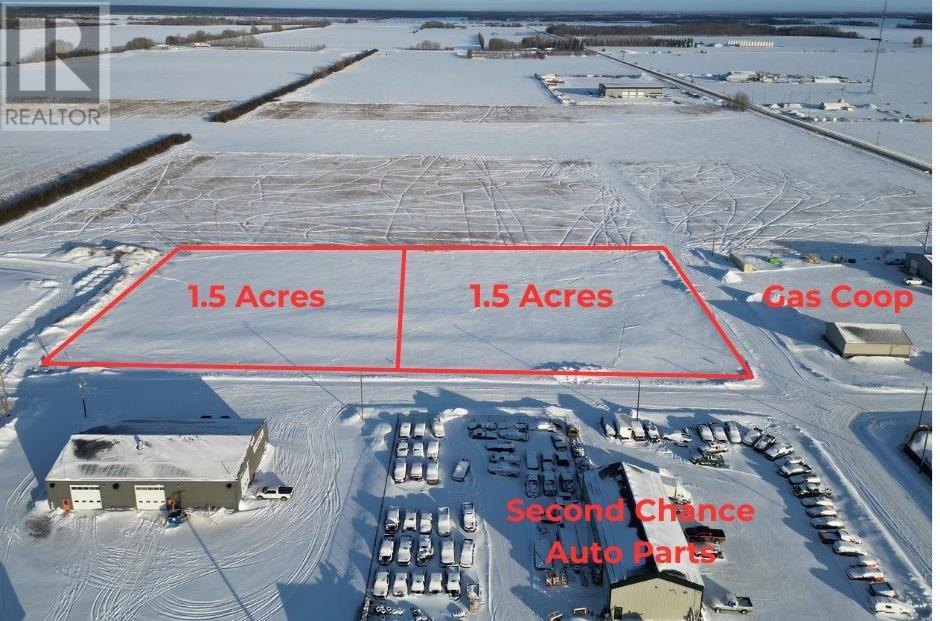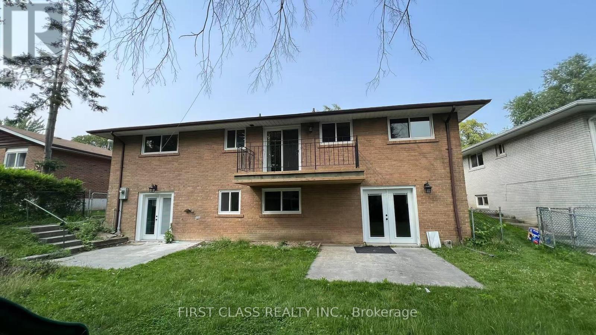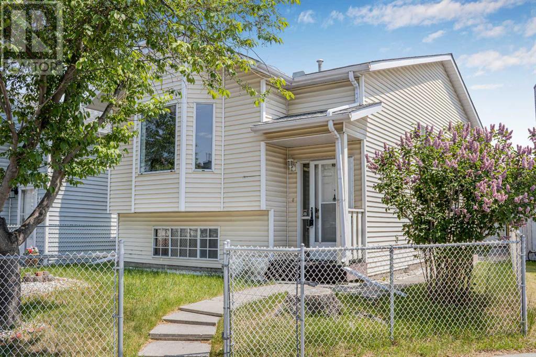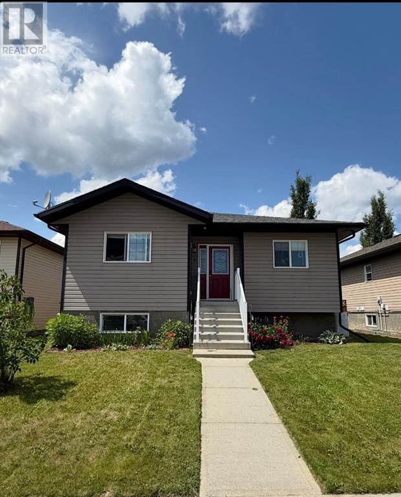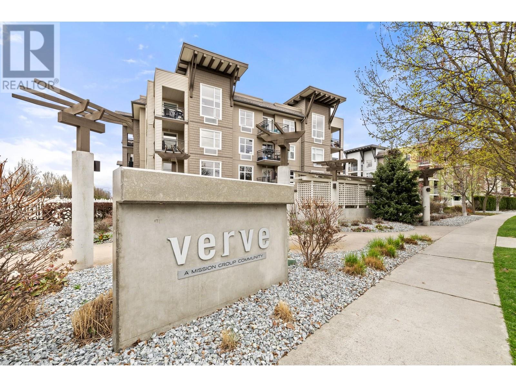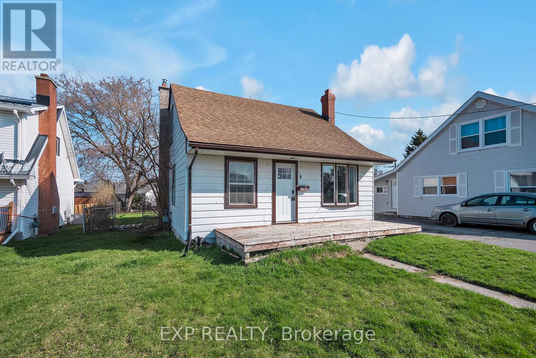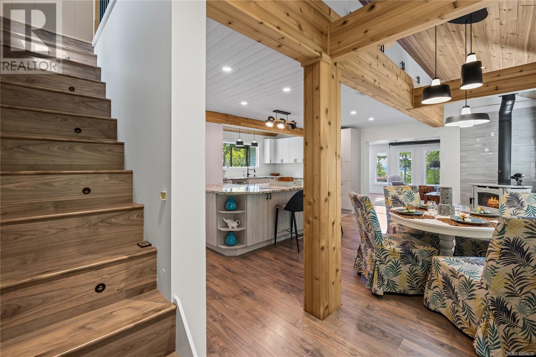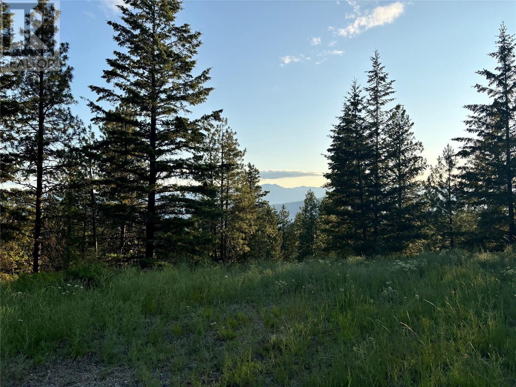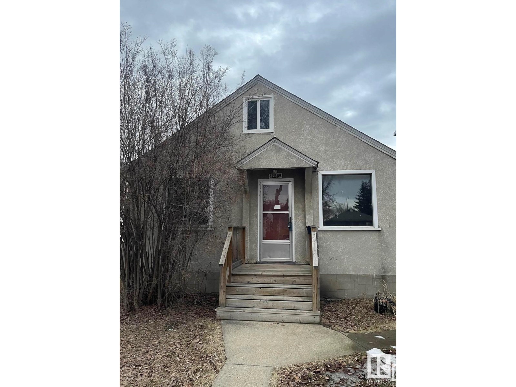103 Baglole Avenue
Summerside, Prince Edward Island
Welcome to 103 Baglole Ave, located in the desirable Meadow Heights subdivision in Summerside, Prince Edward Island. This well-maintained 5-bedroom home, offered for sale by the original owners, sits on a beautifully landscaped 0.27-acre lot, showcasing incredible curb appeal. Step inside to a spacious entryway, and head upstairs, where you will find a bright and inviting living room with gleaming hardwood floors and a high-efficiency heat pump that keeps things comfortable year-round. Large windows flood the space with natural light. The updated kitchen features modern cabinetry, an eat-in dining area, and an adjoining formal dining room, perfect for family gatherings. Down the hall, you will find three cozy bedrooms, all conveniently located near a full bathroom. The lower level is a great space for entertaining or relaxation with a large rec room, complete with an electric thermal storage unit. Need extra space? A bonus bedroom and a versatile office/den could efficiently serve as a 5th bedroom. There is also a bathroom on this level with a stand-up shower for added convenience. The laundry room is equipped with a catch basin and an upgraded hot water heater, and the utility room offers plenty of storage, with additional features including a water softener, air exchanger, central vacuum, and a fibreglass oil tank. A standout feature of this home is the oversized 24 x 26 heated garage, added in 2005, complete with a concrete-floored workshop upstairs, ideal for DIY projects or heavy-duty work. Outside, you will find a large, private back deck, perfect for summer BBQs and outdoor relaxation. The beautifully landscaped yard offers plenty of space for kids to play. This home is situated in a family-friendly neighbourhood, within walking distance to a park, and just minutes from downtown Summerside. For commuters, 103 Baglole Ave is a short 40-minute drive to Charlottetown. This home is in pristine condition and ready for its n (id:57557)
55-57 Rocky River Road
Colinet, Newfoundland & Labrador
Welcome to 55-57 Rocky River Road - where the sunsets are stunning! This gorgeous ranch-style bungalow is located on a huge lot with mature trees and beautiful landscaping less than 60 mins from St.John's. This fully developed property offers unobstructed 180 degree views of Colinet Arm. Built in 2008, this property needs absolutely nothing. It has cathedral ceilings in the main living area and floor-to-ceiling windows (low-e argon) giving you a full view of St.Mary's Bay, while staying energy efficient. There are hardwood and ceramic floors throughout the property, a large kitchen with adjacent pantry/laundry, an open-concept dining area off the kitchen and two good-sized spare bedrooms at the back of the property. The west-wing of the property is where you'll find the master suite offering a large master bedroom with amazing ocean views, front patio access, and a full three-piece ensuite & walk-in closet. There is a detached 16x20 garage, with 9ft ceiling, a storage loft, and 30 amp service. This is the perfect family getaway or retirement home. It's located between two salmon rivers, surrounded by hills and fields covered in wild blueberries, partridge berries, blackberries, cloud berries, raspberry, currants, strawberries, & chanterelle mushrooms. If you're looking for private country living, elegant style, stunning sunsets, with nothing between you and the ocean... this is the property you've been waiting for! (id:57557)
Lot # 02 Quarry Road
Burgoynes Cove, Newfoundland & Labrador
Looking for a cabin lot in a popular area, look no further! Great snowmobiling and ATV country, Lots of hiking trails Hike to the site of the famous B-36 plane crash of 1953. Or take the trail to the resettled community of Popes Harbour. Where you will also find some great salmon fishing in Popes Harbour River. Travel out a few KM to Burgoynes Cove to go Cod jigging in open season. There are lots of ponds in the area, just to name a few Tommy Laite Pond, Otter Pond, Lower Rocky Pond & Lady Cove Pond. The Electricity runs along the front of the lots which makes for an easy connection. Make your call today! (id:57557)
2 33951 Marshall Road
Abbotsford, British Columbia
Spacious, centrally located 2-storey w/basement home offers excellent access to amenities, hwys, hospital, & university all minutes away. Many updates over the years including new windows, blinds, flooring, bathrooms, kitchen counters, furnace, lighting, washer/dryer. The most recent updates include fresh paint, built-in vacuum, laminate flooring downstairs, stainless steel kitchen appliances, a large coffee bar w/extra storage and a stunning butcher block countertop. The bright floor plan features 3 large bedrooms & 2 full baths upstairs; the main floor is ideal for entertaining with a foyer, kitchen, dining/living area, & powder room leading to a sun deck and manicured yard. Downstairs adds laundry, storage, flex room, and a 4th bedroom. 2 parking spaces available & storage in carport! (id:57557)
10011 Dewdney Trunk Road
Mission, British Columbia
Stunning West Coast contemporary home on 7 acres! 3,175 SF, 2 storey with basement home featuring spacious kitchen with pantry and large island, dining room, living room with fireplace and dramatic vaulted ceiling with exposed beams! Upper level boasts open loft area and Master with lavish ensuite and its own sundeck! Fully finished basement with separate entry, detached 20x24 garage, bonus artists studio at the front of the property! Very rare opportunity to acquire 7 acres on City Water and close to town! Buy it to enjoy the utmost in privacy, or explore the potential to rezone and subdivide the property. (id:57557)
6 8370 202b Street
Langley, British Columbia
A rare opportunity to own a true end-unit townhome in the renowned Latimer Village. Situated at the very end of the complex, this home offers exceptional privacy with a greenbelt backyard and a side grass walk, allowing for abundant natural sunlight throughout. The thoughtfully designed floor plan feels like a single-family home, featuring a spacious lower-level family room with a full bathroom and its own walk-out entrance. Plus, this home has been very well taken care of and is in excellent condition. Located in a prime area, just a short walk to the new elementary school, Yorkson Middle School, Carvolth Bus Exchange, as well as shops, restaurants, trails, and parks. Don't miss this rare chance to own one of the best townhomes in Willoughby. (id:57557)
26 - 214 Blueski George Crescent
Blue Mountains, Ontario
Beautiful four bedroom townhome at the base of Alpine and Craigleith ski clubs. An expansive 20 x 25 ft. deck with hot tub and year round views of the hills. Exquisitely appointed combining design and comfort. Grand living room with stone fireplace, vaulted ceilings, large windows, upgraded kitchen with Granite countertops, breakfast bar and stainless steel appliances. The open concept is perfect for family living or hosting guests. Hardwood flooring, built in surround sound. The lower level has a guest suite, sauna, sitting area, gas fireplace and a heated double garage. Located in a vibrant community with a pool and tennis courts. (id:57557)
11946 Hwy 522 Highway
Parry Sound Remote Area, Ontario
Motivated seller! Rent to own an option. This beautiful home in the scenic community of Loring is a MUST SEE! This 3 bedroom home is as good as a new build with so many recently designed upgrades, including all new plumbing, main level flooring and appliances in 2023, new ductwork, furnace, siding and upgraded insulation in 2021,as well as metal roof, air exchanger, most of the windows, hot water on demand, heavy duty clothes line, and great growing soil, and so much more. This home is designed for accessibility with level floors, extra wide door ways, chairlift to basement and from parking area to deck entrance. This home has many possibilities for any size family, there is a separate entrance to basement stairs perfect for if you decide to add a granny suite or apartments down stairs for some extra income. Included is an extra large sea container, that is extra tall and is 53' long with brand new windows, perfect for extra living quarters or storage space. The huge 43x28 detached garage has 4 garage doors with tons of space and a spacious bonus loft above the garages for a potential games room or living area. Loring is a beautiful community in every season, minutes from dozens of lakes, great for fishing, boating, kayaking and exploring Lorings stunning Nature. This area is an unorganized township, giving you way more options for this home, not needing as many permits as organized communities so projects can get done easier and way faster, call for more information on unorganized townships. You are also close to many amenities, like restaurants, nurses station, hardware stores, grocery and you are right beside the fire hall. This home is in move in condition and has been very well taken care of, call today to view this one of a kind home, the possibilities with this home are endless. (id:57557)
20076 Cherry Hill Road
Thames Centre, Ontario
Hobby/Horse/large family farm! You need a home for your horses, plus few animals, and your large family. that is in country, but convenient to town and 401 - this is it! 16.8 acres that has front few fenced in pasture & paddocks with run-in; plus, much more room for additional pasture etc. Oh... don't let the mini donkey startle you with his hello. Ton of room to park the trailers, truck, cars and the RV. Put in a pool and extra special shop/barn in addition to the already oversized 2 car garage that is attached to the home. The home has a room for everyone. BOTH large family room & living room on main level. Living room could be converted to main floor bedroom suite if wanted. Huge kitchen with eating area. Mail level Laundry /mud rm & 2 piece bath as well. 2nd level has one of the largest primary bedroom suites seen in awhile - TWO walk-in closets, Ensuite with double sinks, shower & toilet plus large king sized bedroom area. Now you have Four MORE bedrooms on 2nd level. You could have private office/den for both of you and bedroom for each child! All roomy. Large bathroom with room for extra make up desk, dresser, or cabinets. TWO linen closets -one in main bathroom and double door in hallway. You will need to add some touches to make it your own but the BIG EXPENSIVE items in rural properties have been done: NEW SEPTIC 2024; NEW Drilled WELL about 6ish yrs ago; SHINGLES about 11-12 yrs ago; NEW BREAKER PANEL 2025; duel flush toilets in most bathrooms; most main level WINDOWS and doors are updated; Both GARAGE DOORS new 3ish yrs ago; and Newer GAZEBO on large deck. Definitely you will do some decor & changes to make it your own, and will have a HOME for all of your family activities and the horses, dogs & cats. Zoned Agricultural. Discover the raw land behind, wild asparagus patch; paddock & pasture, circular drive, huge home and 16.8 acres. DO NOT go on property without appointment please **** Do not touch/pet animals for both's safety. (id:57557)
4920 50 Street
Alix, Alberta
Jeanne’s Pizza Pantry Ltd – Business and Building!!! A Turnkey Opportunity in Alix, Alberta! This is an excellent opportunity to own a well-established pizza restaurant in Alix, just a short walking distance from the local hockey arena. With hockey season in full swing, the arena hosts tournaments almost every weekend, bringing a steady stream of visitors. The close proximity of the restaurant to the arena makes it the perfect spot to cater to the crowds, ensuring a great potential for increased business and continued success! Own a piece of local history, known far and wide for its famous pizza! Located on Main Street, Jeanne’s Pizza Pantry has been a community favorite since the 1990s. With seating for approximately 42 people and a liquor license, this fully air-conditioned restaurant is ready for its next chapter. The sale includes the secret pizza recipe, revealed to the new owners after purchase, and the sellers are willing to stay on and share all the secrets of the business! The well-equipped kitchen features a dough mixer that helps keep costs low, and the powered shed out back provides additional storage. Built to last with a durable steel roof. Don’t miss this fantastic opportunity to own a beloved local restaurant with endless potential! (id:57557)
202, 431b Huntsville Crescent Nw
Calgary, Alberta
Good starter home or investment property. Steps away from John Diefenbaker Senior High and walking distance to Superstore and public transits. Welcome to this newly renovated 2nd floor 2-bedrooms apartment unit in popular Huntington Hills. It features new LVP flooring, new quartz countertop in the kitchen with new sink and faucet, and new paint, newer bedrooms windows (2024), and tile flooring in the kitchen and bathroom. It has 2 good size bedrooms, large walk in closet in master bedroom, front and back entrances, sunny south facing spacious open living and dining area, sliding door to oversized balcony with open view, and large functional storage room. The 2nd entrance on the back side leads to the assigned parking stall with an electrical plug-in, and many street parking. It closes to schools, shopping, restaurant, public transits, library and swimming pool, and easy access to major roads. ** 202 431B Huntsville Crescent NW ** (id:57557)
9928 81 Av Nw
Edmonton, Alberta
The Coimbra Building is a well-maintained, mixed-use commercial property in a prime south-central Edmonton location, in the Ritchie community. This unique asset combines one & two-storey sections, offering approximately 11,464 sq. ft. of leasable area. Built in 1967 & 1990, the buildings are well maintained and in great condition, with no significant deferred maintenance noted, presenting a solid investment opportunity. Included with this sale is a character-filled, large 2.5-storey residential property featuring tow suites with updated amenities such as updated windows, plumbing, electrical, and HVAC systems. Both properties are fully leased, making this an ideal income-generating investment in a vibrant area near Whyte Avenue's shops, restaurants, and transit options. (id:57557)
46 45655 Mcintosh Drive, Chilliwack Proper South
Chilliwack, British Columbia
Welcome to Mcintosh Place! Get into the market with this 3 Bedroom + 1 Bathroom 900 Sq Ft top floor corner penthouse thats been fully renovated and move in ready! Freshly painted and turn key home with updates throughout including the flooring, lighting, countertops, cabinets, doors and backsplash. Spacious bedrooms along with an in suite laundry room with storage. Spacious balcony right off the living room. Central location with direct access to downtown Chilliwack, new District 1881, Highway 1, schools, restaurants , shopping, and much more. Great opportunity for first time buyers, families, and even investors looking to net a strong long term investment. Quick closing is possible and 1 parking located right out front of the building. No pets allowed & reasonable strata fees! (id:57557)
Lot 4 Valhalla Road
Quesnel, British Columbia
* PREC - Personal Real Estate Corporation. 0.62 acres with lots of level ground to build your dream home or place your modular home in the privacy of the trees. Potential view of the river and the city when your building spot is cleared. Excellent location for anyone seeking the quiet life and privacy, yet close to all the amenities of Quesnel. Drive by and check out this lot. (id:57557)
Pilot Mountain Road
Prince George, British Columbia
80 acres, just off Pilot Mountain Road, just steps away from and bordering the N/W corner of Ferguson Lake. This parcel is only a few minutes from Prince George and has versatile development opportunities. The parcel has RR2 zoning and is not in the ALR. Also, on Commercial see MLS# C8070208. (id:57557)
4932 Hundal Drive
Terrace, British Columbia
* PREC - Personal Real Estate Corporation. Looking for a move in ready, spacious family home in a great family location. Just a 5 minute stroll to uplands school, and within walking distance of Ecole Mountainview, this quiet cul-de-sac is ideal! The home offers 5 bedrooms, 3 full baths, formal entertaining space for having guests over, and a large bright, rec room for relaxing and spending time together. Can you say movie night? The kitchen is modern and provides ample counter space, and is adjacent to both the formal and informal dining spaces, and offers a step out to the covered back deck, complete with hot tub! The backyard is fenced, ideal for keeping pets and small children safe! This great family home is ready and waiting for you! (id:57557)
Pilot Mountain Road
Prince George, British Columbia
80 Acres, just off Pilot Mountain Road just steps away from and bordering the N/W corner of Ferguson Lake. This parcel is only a few minutes from Prince George and has versatile development opportunities. The parcel has RR2 zoning and is not in the ALR. Also available on Residential - see MLS# R3018236. (id:57557)
828 Kent Street
White Rock, British Columbia
East Beach Updated home, Walking distance to the beach, this is a very charming move in ready home. Only 1/2 a block away from the promenade. Roof within 7 years, Vinyl windows, new kitchen and appliances, bathroom has been all redone . hardwood floors in the main living areas, updated character arch ways and a Fireplace to enjoy. A separate Laundry room at the rear that opens up to a large covered deck area that is 14x11 and over looks the grassed rear yard and gardens. This lot also offers a great investment opportunity. Future Multi Fam potential. (id:57557)
8809 148 St Nw
Edmonton, Alberta
Timeless built home in Parkview with over 2,700 sq ft of smart, functional living. Engineered hardwood, quartz counters, black stainless appliances, and custom maple cabinetry set a clean, modern tone. Open main floor with fireplace, plus built-in cubbies and a 2-piece bath. Window coverings already installed on main and upper levels. Upstairs has 3 bedrooms, full bath, laundry, and a primary suite with custom wardrobes and a spa-style ensuite. Third floor bonus room with wet bar, half bath, and rooftop patio with gas hookup. Basement is fully finished with 4th bed, bath, and rec space. Extras include smart home wiring with iPad control, on-demand hot water, water softener, radon mitigation, LED lighting, and garage attic storage. Fully fenced and landscaped. Walkable to parks, schools, and Bon Ton Bakery. This one’s built right! (id:57557)
315, 8445 Broadcast Avenue Sw
Calgary, Alberta
If you are looking for a place with Personality, Style, Comfort and Functionality, this is it!!!. Located in the Vibrant and Desirable community of West Springs, close to green spaces, pathways, Transit, Shopping, Playgrounds and top notch Schools. Enjoy lots of Natural Light with this practical open plan design. Luxury 2 Bedroom + Den, 2 Bathrooms Corner unit. Impressive 9 feet high ceilings, floor to ceiling windows, Luxury Vinyl flooring in Herringbone pattern. Upgraded finishing throughout with classy hardware, bathroom and Backsplash tiles. Beautiful kitchen with White Quartz counter tops, Gas stove, integrated fridge and lots of cabinets. Extended private Balcony for you to enjoy your summer, plus a Roof top patio too. This building offer many extra amenities for you to convenience. There is a Recreation room, and lounge area to receive and socialize with visitors, Concierge service, Solid Concrete construction. Titled, secured underground heated parking, plus visitor parking. Enjoy Living in a beautiful home in a community that has a lot to add to your lifestyle - Fine Dinning, a lot of Culture, Boutique Shopping, fitness centers, spas and lot more friendly spaces. A great space to come home to. (id:57557)
21 Panamount Street Nw
Calgary, Alberta
Beautiful, fully developed, total 3556 sq ft home, with a "legal Suite", in the very desirable and popular community of Panorama Hills, surrounded by Rolling Green Hills, parks, and pathways to enjoy every day. Excellent value with 3 + 3 Bedrooms, 5 bathrooms, walking distance to Schools, Shopping, Parks, Golf course, VIVO Rec center, Library, soccer fields, and casual and fine dining. Very easy access to major routes and bus services. This spacious home offers very practical and well-designed living. A welcoming Foyer to an open concept main floor with a main floor Study/Den, large Living Room, Dining room, Plus a large Family room with a fireplace and lots of windows all around. Gourmet Kitchen with large central island, granite counters, Stainless steel Appliances, Gas Cooktop stove, Chimney hood fan, and Pantry. Well-maintained Hardwood floor through out the main floor adds a lot of class too. A large deck off the dining area for you to relax with your family and friends. Nice railings on the stairway lead you upstairs to a very large Bonus room - ideal for family movie time./relaxing. Primary bedroom with very spacious walk-in closet and 5 piece ensuite bathroom. Two additional large bedrooms, a main bath, and laundry on this level to make your life easy. Newly finished "LEGAL BASEMENT SUITE" with 2 bedrooms, plus 1 without a window, but has sprinkler and alarms, one 4-piece bathroom and one 3-piece bathroom, nice open large kitchen, living room with granite counters, and chimney hood fan. Nice and very clean. This home also has AC for your comfort. The legal suite is rented for $1400 +30% utilities, and the Tenants would love to stay. So much to offer in this extra value home. Do not miss out. Book your showing soon!!. (id:57557)
46 Frederick Taylor Way
East Gwillimbury, Ontario
Brand New, Over 3000 sqft & Stunning 4 Bedroom Detached W/Modern Exterior. Smooth Ceiling & High-quality tile Floor upgrade on Main. California shutters on the main. Upgraded Kitchen W/waterfall Quartz edges on Island, Quartz Countertop throughout, Quartz backsplash. Extended Breakfast counter Bar & Extended Cabinets in the kitchen. 5 Spacious Bedrooms & 4 Upgraded Bathrooms(Ensuites). 5 Pc Ensuite With Glass Shower & Walk-In Closet In Master. $100K of upgrades through the builder. The additional room on the main floor can be used as a bedroom or as an office room as you like. The seller is open to offering a Vendor Take-Back (VTB) mortgage of up to $300,000, subject to the buyers financial profile and Loan-to-Value (LTV) ratio. Terms and conditions to be negotiated based on the overall strength of the offer.For more details or to discuss scenarios, feel free to reach out. (id:57557)
1206 Wakefield Crescent
Oshawa, Ontario
Charming 3-Bedroom Main Floor in Serene Oshawa Neighbourhood Nestled in the peaceful and family-friendly Athabasca Forest community, this bright and spacious main floor of a raised bungalow offers the perfect blend of comfort, convenience, and tranquility.With three generous bedrooms and a well-maintained 4-piece bathroom, this home boasts a welcoming layout ideal for a professional couple seeking quality living. Large windows bathe the space in natural light, and the living area flows effortlessly into a tasteful kitchen and dining space.Highlights:Located in a quiet, tree-lined neighbourhood Walkable to both public and Catholic schools Immaculately maintained move-in ready Shared backyard perfect for relaxing or entertaining Shared laundry with courteous basement tenant Tenant responsible for 60% of the utilities We're looking for respectful tenants who will love this home as if it were their own someone who appreciates a clean, calm space and takes pride in where they live. (id:57557)
#602 10046 117 St Nw
Edmonton, Alberta
Welcome to Uptown Estates! This 1080sqft corner unit faces south and west with enormous windows and stunning River Valley views! High-end finishes throughout include a renovated kitchen, built-in A/C, high ceilings and a modern floorplan with 2 bedrooms and 2 full baths. Located in beautiful Wîhkwêntôwin, just steps from Victoria Promenade and the River Valley, with easy access to Jasper Ave, downtown and the University. Stepping into the unit you’ll find an open-concept living room with hardwood floors, floor-to-ceiling windows and incredible views, plus a spacious balcony and a rare formal dining room with views of its own. The kitchen is upgraded with modern white cabinets, granite counters, high-end appliances and a peninsula. The comfortable primary suite offers a walk-in closet and an ensuite with dual sinks and a separate shower and soaker tub. A sunny 2nd bedroom and full bathroom complete the unit, along with in-suite laundry and TWO underground parking stalls. Heating and A/C unit is brand new! (id:57557)
10122 113 Ave
La Crete, Alberta
3 Acre commercial property For Sale in 2- 1.5 Acre lots. Located just to the West of Northern Lights Gas Coop, this property has tons of potential with its ideal location, good elevation, and very competitively priced at $153K/ Acre. Build to suit options available, reach out today for more info! (id:57557)
Lower Unit - 164 Winston Avenue
London South, Ontario
Luxurious Basement Apartment - 164 Winston Avenue -Premium Location! Discover refined living in this newly renovated basement apartment located in the stunning 164 Winston Avenue property. Nestled on a quiet cul-de-sac and surrounded by the natural beauty of Euston Park meadows, this residence offers the perfect blend of tranquility and convenience. What Makes This Special Newly Renovated - Fresh, modern finishes throughout Parkland Setting - Backing onto peaceful Euston Park meadows Convenient Location - Minutes from downtown core Quiet Cul-de-Sac - No through traffic, maximum privacy Part of Luxury Property - Share the prestige of this nearly 500 sq ft apartment. Perfect For Young professionals seeking a quiet retreat, Students wanting a peaceful study environment or Anyone who values privacy and natural surroundings. Those seeking luxury living at an accessible price point. Located on tranquil Winston Avenue, you'll enjoy: Euston Park literally at your backyard! Quick access to London's core and Quiet residential setting away from city noise in this well-maintained neighborhood with mature trees. Rental application, credit checks, references required. Basement will cover 25% of the monthly Utilities. (id:57557)
1701 - 223 Webb Drive
Mississauga, Ontario
Welcome to Unit 1701 at the iconic Onyx Condos a rare and stylish 2-storey loft that blends urban sophistication with everyday comfort. This sun-drenched suite features soaring 18-ft ceilings, floor-to-ceiling windows, and a spacious open-concept layout perfect for entertaining or unwinding in style.Highlights: - Contemporary kitchen with granite countertops & stainless steel appliances - Expansive living area with walkout to private balcony - Loft-style primary bedroom with ensuite and walk-in closet - Sleek hardwood floors, Oak stair case with modern glass stair case.- Luxury amenities include 24-hr concierge, rooftop terrace, gym, sauna, party room & more.Unbeatable Location: Just steps from Square One Shopping Centre, Celebration Square, Living Arts Centre, and the best dining, entertainment, and transit options Mississauga has to offer. Whether you're catching a show, enjoying a festival, or indulging in retail therapy it's all at your doorstep. (id:57557)
Lower - 3082 Lindenlea Drive
Mississauga, Ontario
The Perfect Home in the heart of Mississauga. This walkout basement has just done A Fantastic Renovation, Offering You The Best Of Comfort And Convenience Nestled In A Highly Desirable Neighborhood. Minutes To university of Toronto, The woodlands secondary school, Erindale GO Station, Square One Shopping Centre, Central Erin Mills Mall, Creditvalley Hospital, Riverwood Park, Erindale Park. Step Inside To Discover This Bright Sun-filled Home With New Flooring And A Fresh Coat Of Paint That Exudes Modern Charm. Generous Size Kitchen W/ Plenty Of Storage Space, Eat-in Breakfast Area, Spacious Bedrooms Provide direct walk out to the backyard , Open Layout. Ample Parking Space, Quiet & Private Backyard Is Perfect For Enjoying Tranquil Moments. TENANT PAY 50% utilities. (id:57557)
2102 - 55 Eglinton Avenue W
Mississauga, Ontario
Bright and Spacious 2 Bdrms+2 Full Baths Luxury Corner Suite In Crystal Building ForLease,High Ceiling, Functional Layout,Unobstructed-West View Of City and Creek, Morden NeutralPaint Color, Walking Distance To Everything--Mall, Transit, Medical Clinic.Mins To Square OneShopping Mall, Hwy-401/403/410/Qew/Bus Terminal/Go Train/Bus Stations. Building Amenities:Indoor Swimming Pool/Party Room/Dining Room/Gym/Guest Suite/Saunas/ Library/BusinessCentre/Outdoor Bbq Terrace (id:57557)
#421 524 Griesbach Pr Nw
Edmonton, Alberta
Welcome to this Superior Curb Appeal top floor, 2 bedrooms, 2 bathrooms condo offers Unparalleled Value and Build Quality, situated in the desirable Griesbach community! only steps to Lakes, Park, Playground, Walking-trail, K-9 School, Shopping, shops, restaurants, Northgate ETS, etc... Features open concept, large & bright 10 ft ceiling living room with luxury vinyl plank floorings throughout enhance the sophistication & elevate the allure of this home! Great balcony offers beautify downtown view & perfect for summer BBQ! Spacious kitchen boasts SS appliances, large kitchen island, quartz countertops & an abundance of cabinets. 2 sizable bedrooms & a 4 piece bathroom. King-sized master bedroom c/w a 4pc en-suite & walk-through closet. An in-suite laundry with high-end front load washer & dryer. Title heated underground parking stall with a storage cage. Building amenities including fitness room, guest suite & social room. Shows 10/10! Quick possession available. Just move-in & ENJOY! (id:57557)
45 Erin Grove Place Se
Calgary, Alberta
FIRST TIME ON MLS | 4 BEDS 2 FULL BATH | SEPERATE ENTRANCE | DOUBLE GARAGE | WELL MAINTAINED BY ORIGINAL OWNER | Welcome to 45 Erin Grove Place SE, a charming bi-level nestled on a quiet cul-de-sac in vibrant Erin Woods. This home boasts 4 bedrooms, 2 full bathrooms, double detached garage and private backyard. Stepping inside, the big foyer welcomes you to bright living room with generous bay windows, a cozy fireplace, perfect for family gatherings and everyday living . The kitchen offers ample storage, functional flow with a spacious dining and breakfast nook. On the main floor there are 2 very good sized bedrooms with a full bathroom. The basement has been finished with another 2 bedrooms, 1 full bathroom, a huge rec room, providing more space for your family or guest hosting. The private backyard oasis, fully fenced with lawn space for kids or pets, and secure outdoor enjoyment. The double detached garage is perfect for vehicles parking or adding more storage space to your home. Erin Woods is a well established community and is known for its friendly spirit and green spaces, with parks, sports fields, walking trails, and playgrounds within walking distance. City life is just minutes away. Quick access to Peigan Trail, Stoney Trail, major transit routes, shopping, restaurants, and recreation. Don’t miss out, homes in this pocket move fast! Your ideal family home in Erin Woods awaits, book your showing today. (id:57557)
4739 49a Avenue
Lacombe, Alberta
4739 49A Avenue is perfectly located in a desirable downtown area in the City of Lacombe, Alberta. The neat and tidy property checks off many boxes for prospective buyers. Highly sought after features include: an attached garage, main floor laundry, kitchen with plenty of countertop and cabinet space, recently resurface paved driveway, extra parking space, storage galore, and more. The central location is ideal - within walking distance to stores, pharmacies, convenience store, LMC (Music in the Park, Mary C Moore Library), doctors, dentists, other professionals, coffee shops, restaurants, swimming pool, curling rink, schools, and more. Lacombe's fantastic walking/bike paths and trail system are always nearby as well. The backyard provides additional parking space (perhaps even room for trailer or small RV) if desired, and just enough private space for a manageable amount of yard work. The main floor includes a welcoming living room/dining room/kitchen area. The primary bedroom is spacious, with room for a King sized bed, and features a walk-in closet that is conveniently connected to the main floor 4 piece bathroom. As mentioned before, the attached garage and main floor laundry are an added bonus. The second room can serve many purposes, including a second bedroom, office, and/or craft and hobby room. It also provides a gateway to the composite deck with maintenance-free aluminum railing - a great place to barbecue, or relax with friends. The basement provides plenty of additional storage, a good sized recreational area (currently used as a guest room), and a second bathroom. Pride of ownership is very evident as this gem of a home has been well maintained by the same owner for over 20 years. (id:57557)
6 Rivers Place
Whitecourt, Alberta
This stunning , 5 Bedroom Raised Bungalow with 2019 built oversized garage is the perfect place to call home! Let's start with the garage on this one because it is every man's dream! Featuring 764 sq ft of space, full tin interior, tall ceilings, heated and 2 220V outlets, transforms it into a private shop right at home. Inside the home, you walk in and find 3 bedrooms towards the front of your house, with the kitchen and living open to one another looking onto your backyard. The primary suite is a great size with nice closet space, and 3 pc en suite. Downstairs is fully finished with 9 ft ceilings that create an airy expansive feel. The basement is perfect for movie nights with the built in projector and screen, ideal for entertaining or relaxing with family and friends. The two bedrooms & 4pc newer bathroom follow down the hallway. Schools nearby, baseball diamonds and golf course within walking distance and the home is located in a nice quiet family cul de sac! A great family home awaits you! (id:57557)
135 Hartford Crescent
Newmarket, Ontario
Fantastic 3 Bedroom Townhouse In Desirable Summerhill South. Great Layout W/ Awesome Southwest View From Breakfast Area, Main Floor Deck & Living Room. Kitchen Has Custom Backsplash, Maple Cabinets.Fantastic 3 Bedroom Townhouse In Desirable Summerhill South. Great Layout W/ Awesome Southwest View From Breakfast Area, Main Floor Deck & Living Room. Kitchen Has Custom Backsplash, Maple Cabinets. (id:57557)
3207 - 161 Roehampton Avenue
Toronto, Ontario
Large 1+1 Functional Layout. High Floor Walk Out To Large Balcony. Floor To Ceiling Windows, Panel Fridge and Built-In Appliances. Beautiful Kitchen Backsplash. Granite Counters, Glass Backsplash. Engineered Laminate Throughout. Amazing Amenities. Steps Away From Everything You Need! Shopping, Dining, Subway, LRT @ Trendy Yonge&Eg! (id:57557)
Unit 2 - 1758 Victoria Park Avenue
Toronto, Ontario
Clean Bright 3 Beds. Convenient Location. Parks, Mall, Stores, TTC.. Good Schools. Pet Friendly. Water & Gas &Parking Included in lease. Hydro is extra. Coin Laundry In The Plaza. One of the bedroom has skylight window (non-opening). Tenant can bring their own AC window unit. No dishwasher. (id:57557)
547 Yates Road Unit# 406
Kelowna, British Columbia
QUICK POSSESSION POSSIBLE!!! Top Floor, original owner occupied condo in the newest building at The Verve! This one bedroom + workstation, one bathroom 705 sq.ft. condo is on the quiet side of the building. This home boasts a bright living room, primary suite with walk-in closet and ensuite with soaker tub, separate work station, laminate floors, modern layout, covered deck, and in unit laundry. This fabulous property is located in the heart of Glenmore only steps to food, coffee shops, Brandt’s Creek Linear Park and a 10 minute walk to grocery stores, restaurants, dentists etc. This pet friendly complex features an outdoor swimming pool with BBQ's and a beach volleyball court, underground parking and storage. Great investment potential with rentals permitted in the building and located on a main bus route. (id:57557)
2153 Maple Rd Nw
Edmonton, Alberta
You’ll fall in Love with this Home. Nestled in the heart of the sought-after and family-friendly Maple Crest community With over 1,500 square feet of beautifully designed cozy living space with large windows full of natural light 4 Bedrooms + 3.5 Bathrooms for flexible family living Main Floor Bedroom/Flex Room – ideal for aging parents, guests, or office space Upgraded Stainless Steel Appliances & Extended Kitchen Design, soft close cabinets. Primary bedroom with walk-in closet & 4pc ensuite, 2 Additional Bedroom with easy access to 3pc bathroom & Laundry on floor. Fully finished 1 Bedroom in-law suite with second kitchen & separate entrance Double Detached Garage Southwest Facing for Gorgeous Natural Light Fully Fenced Backyard – Safe & Private Close to All Amenities: Transit, Shopping, Dining, Schools, Rec Center & Major Roads Easy access to both Whitemud Drive and the Henday. This home is a perfect blend of comfort, style, and functionality. Built by Akash Homes – Quality & Craftsmanship You Can Trust (id:57557)
1002, 37 Street Sw
Calgary, Alberta
NICE GOOD SIZE RESTAURANT FOR SALE IN SW CALGARY , HIGHLY DESIRABLE AREA . Seats 128 featuring 3050 sqft with commerical kitchen on site,Catering to West gate, Rosscarrock,Glennbrook,Killarney, Glendale, Ruthland park,Glamorgan as well as bow trails cliental. Walkin and steady customer are found here , Attached to a Mall with some good Anchor tenants .Close to lots retails and personal shops , homes and apartment, aswell as to transit and C trail. Call now to see , all showings are to be with a realtor , please do not approach staff and business . thanks (id:57557)
20076 Cherry Hill Road
Thames Centre, Ontario
Hobby/Horse/large family farm! You need a home for your horses, plus few animals, and your large family. that is in country, but convenient to town and 401 - this is it! 16.8 acres that has front few fenced in pasture & paddocks with run-in; plus, much more room for additional pasture etc. Oh... don't let the mini donkey startle you with his hello. Ton of room to park the trailers, truck, cars and the RV. Put in a pool and extra special shop/barn in addition to the already oversized 2 car garage that is attached to the home. The home has a room for everyone. BOTH large family room & living room on main level. Living room could be converted to main floor bedroom suite if wanted. Huge kitchen with eating area. Mail level Laundry /mud rm & 2 piece bath as well. 2nd level has one of the largest primary bedroom suites seen in awhile - TWO walk-in closets, Ensuite with double sinks, shower & toilet plus large king sized bedroom area. Now you have Four MORE bedrooms on 2nd level. You could have private office/den for both of you and bedroom for each child! All roomy. Large bathroom with room for extra make up desk, dresser, or cabinets. TWO linen closets -one in main bathroom and double door in hallway. You will need to add some touches to make it your own but the BIG EXPENSIVE items in rural properties have been done: NEW SEPTIC 2024; NEW Drilled WELL about 6ish yrs ago; SHINGLES about 11-12 yrs ago; NEW BREAKER PANEL 2025; duel flush toilets in most bathrooms; most main level WINDOWS and doors are updated; Both GARAGE DOORS new 3ish yrs ago; and Newer GAZEBO on large deck. Definitely you will do some decor & changes to make it your own, and will have a HOME for all of your family activities and the horses, dogs & cats. Zoned Agricultural. Discover the raw land behind, wild asparagus patch; paddock & pasture, circular drive, huge home and 16.8 acres. DO NOT go on property without appointment please. Do not touch/pet animals for both's safety. (id:57557)
8 Jackson Street
Quinte West, Ontario
Spring forward into your perfect home with this affordable 4-bedroom, 1-bathroom gem in Trenton! Tailor-made for military families, this 1.5-story charmer is just minutes from CFB Trenton, ensuring a quick commute for base personnel. Surrounded by several top-notch schools, its ideal for families looking to grow and thrive. The spacious layout features a versatile back room perfect as a home office, hobby space, or extra bedroom, plus a full-height basement for storage or future expansion. Freshly updated and filled with natural light, this home radiates warmth. Close to Trenton Memorial Hospital and downtowns vibrant shops and restaurants, its a budget-friendly steal for families or investors. Tour today and plant your roots in this flourishing community! (id:57557)
1870 Wallace Wood Way
Qualicum Beach, British Columbia
Discover 7.58 acres of panoramic oceanview living with 2 beautifully upgraded homes and a fully finished guest cabin, this is an exceptional opportunity for multi-generational living, rental income, or a peaceful west coast retreat. The main (lower) home showcases vaulted cedar ceilings, warm wood tones, and expansive views that pour into every room. A large entertainer’s kitchen with granite counters anchors the space, complemented by custom closets, upgraded finishes, and a private primary bedroom deck with glass railings that make the most of the view. The second (upper) home has been tastefully modernized with new flooring, paint, baseboards, tiled fireplace and bathroom, in-suite laundry, making it ideal for guests, extended family, or a second income stream. The guest cabin is a charming, fully self-contained space featuring vaulted ceilings, propane on-demand hot water and a cozy, creative vibe perfect for visiting friends, an office, home-based business, or an inspiring workspace. Outdoors, the property was upgraded with sustainability in mind: a 30' greenhouse with hydraulic vents, tiered landscaping for function and privacy, powered sheds, and a 4-zone gravity-fed irrigation system offer the potential to live more sustainably. Wide UTV-friendly trails connect all the spaces and invite adventure, while offering utility for gardening, projects, or simply enjoying the land. Whether you're launching a creative venture, hosting family retreats, growing food, or simply craving more space and fresh air, this property delivers the lifestyle shift you’ve been waiting for. (id:57557)
88 Darby Court
Toronto, Ontario
Spacious+Bright+Clean House On Cul De Sac Back To Ravine For Quiet Environment, Well Maintained Home In The Demanded Area; Modern Kitchen-Stylish Cabinet+Granite Counter+S/S Appliances+More; Breakfast Area Walk-Out To Sundeck With Retractable Shade And Screen Door; Renovated (2017) Bathrooms & Powder Room; Finished Walk-Out Basement With Entertainment Area Pre-Wired For Sound System. 7 mins drive to UorT Scarborough, close to highway 401, 700 meters to ttc station, Newly replaced washing machine and water heater, Student welcome! Including furnitures and basement is not including as Storage Space. ** This is a linked property.** (id:57557)
980 Bullmoose Way
Osoyoos, British Columbia
Build your dream home on this fantastic 3+ acre nicely treed & private acreage. Located in Anarchist Mountain Estates just 20 minutes East of Osoyoos. Retreat to nature, enjoy the fresh air, hiking areas with slightly cooler summer temperatures. Short drive to Osoyoos to enjoy many fine restaurants, 2 golf courses, many lake activities & award winning wineries. In the winter head East to Mt Baldy for great skiing, snowshoeing & hardly ever any line ups. This acreage has a large flat area suitable to many plans. Call for all the details!! (id:57557)
22919 82 Av Nw
Edmonton, Alberta
Welcome to the Phoenix built by the award-winning builder Pacesetter homes and is located in the heart of Rosenthal . Once you enter the home you are greeted by luxury vinyl plank flooring throughout the great room, kitchen, and the breakfast nook. Your large kitchen features tile back splash, an island a flush eating bar, quartz counter tops and an undermount sink. Just off of the nook tucked away by the rear entry is a 2 piece powder room. Upstairs is the master's retreat with a large walk in closet and a 3-piece en-suite. The second level also include 2 additional bedrooms with a conveniently placed main 4-piece bathroom. This home also comes with a side separate entrance perfect for a future rental suite. Close to all amenities and easy access to the Anthony Henday. *** Under construction and will be complete by March 2026 so the photos shown are from the same model that was recently built colors may vary **** (id:57557)
5 581 Dogwood St
Campbell River, British Columbia
Modern updates and thoughtful design come together in this stylish 2 bedroom, 2 bathroom townhome, centrally located and move-in ready. The open-concept main level has been refreshed with a contemporary kitchen featuring an island and updated finishes, a spacious dining area, powder room, and a cozy living space that opens directly to a fully fenced, private backyard—ideal for relaxing or giving your two pets (of any size) a safe place to play. Upstairs, you'll find two generously sized bedrooms, a clean and bright 4-piece bathroom, and convenient stacked laundry. The home is well laid out and provides a great balance of comfort and practicality. A unique highlight is the large, newly fenced shared front yard—complete with a community garden, fire pit, and tire swing. It feels like having your own park just steps from your front door, without the upkeep. Situated within walking distance to all levels of schools, close to transit, and just a short drive to downtown’s amenities, shops, and dining, this location offers both accessibility and ease of daily living. Two dedicated parking spaces and a pet-friendly strata (allowing two dogs or two cats, no size restrictions) make this property even more appealing. This well-cared-for home offers style, space, and a layout that fits a variety of lifestyles. Come see it for yourself! Kim Rollins | eXp Realty 250-203-5144 kim@kimrollins.ca www.kimrollins.ca (id:57557)
22915 82 Av Nw
Edmonton, Alberta
Welcome to the Dakota built by the award-winning builder Pacesetter homes and is located in the heart of Rosenthal and only steps from the park and walking trails. Once you enter the home you are greeted by luxury vinyl plank flooring throughout the great room, kitchen, and the breakfast nook. Your large kitchen features tile back splash, an island a flush eating bar, quartz counter tops and an undermount sink. Just off of the nook tucked away by the rear entry is a 2 piece powder room. Upstairs is the master's retreat with a large walk in closet and a 3-piece en-suite. The second level also include 2 additional bedrooms with a conveniently placed main 4-piece bathroom. This home also comes with a side separate entrance perfect for a future rental suite. Close to all amenities and easy access to the Anthony Henday. *** Under construction and will be complete by March 2026 so the photos shown are from the same model that was recently built colors may vary **** (id:57557)
12239 101 St Nw
Edmonton, Alberta
Great Investment..33’x140’ lot ,10 feet deeper than recent 5-unit builds on 33’x140’ lots! No Homes Under 300k in WestWood currently! House has potential to be renovated…2 bedrooms on main floor w/ washroom . 1 room up in Attic can be converted into a primary bedroom w/ensuite! Features a treed mound backing the back alley! Close to Nait,Kingsway,Royal Alex, easy access to Yellowhead, bus routes and LRT!Don’t miss out on this gem! (id:57557)




