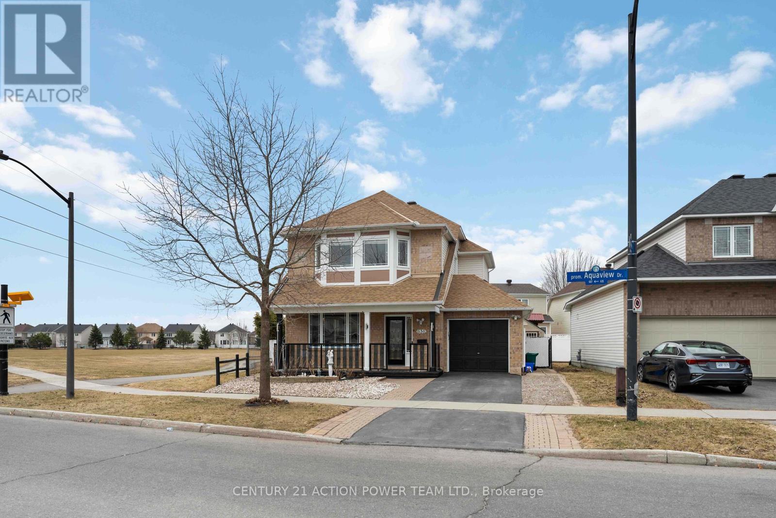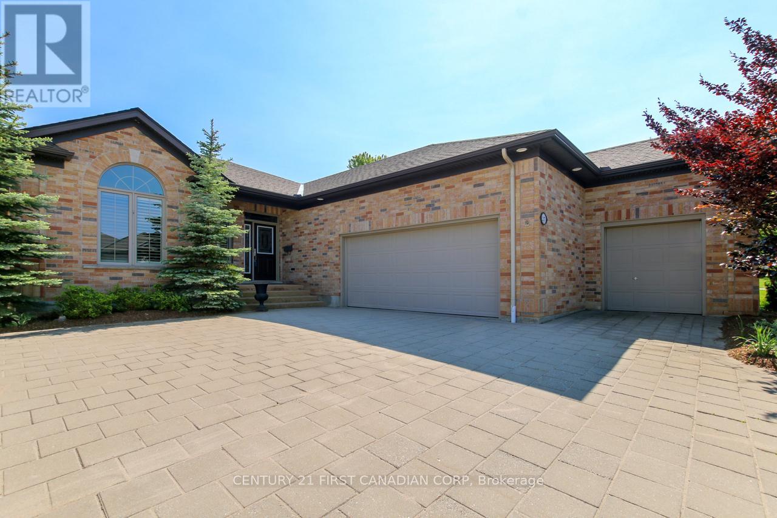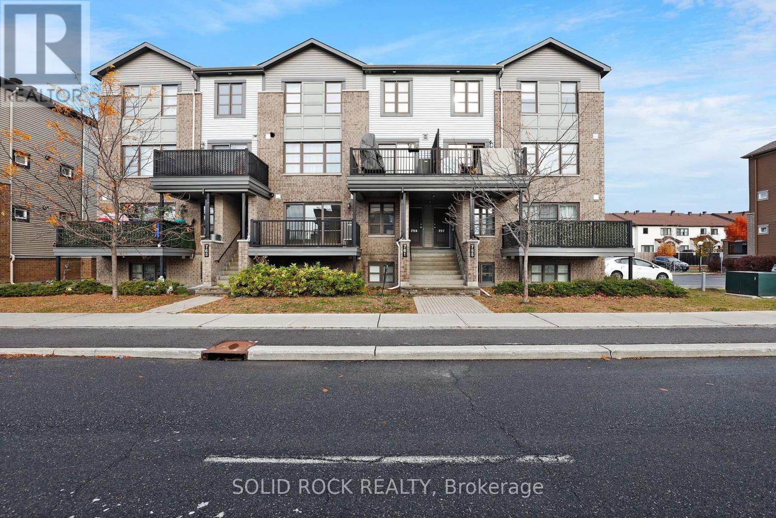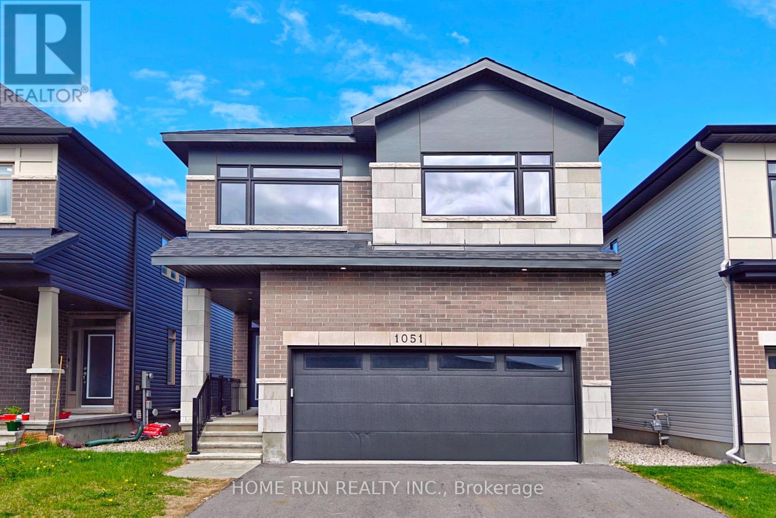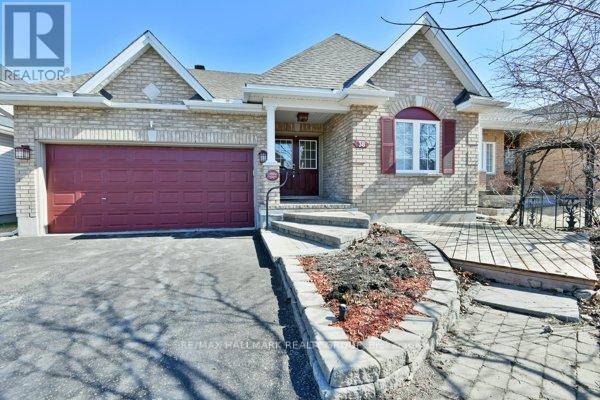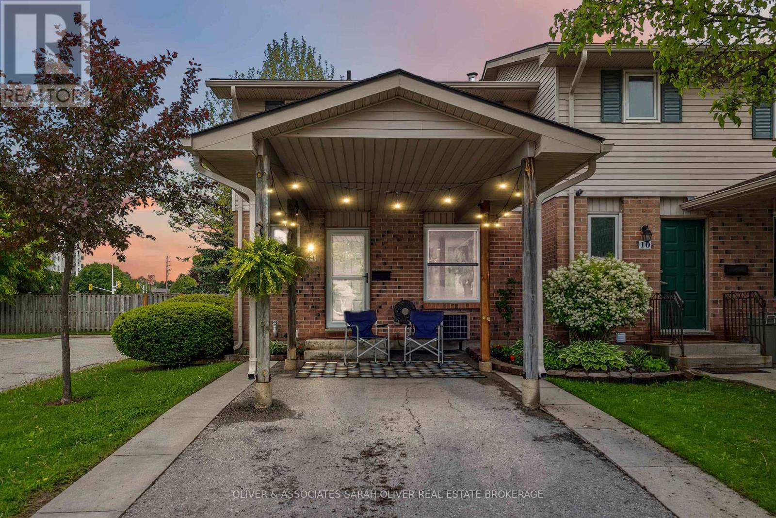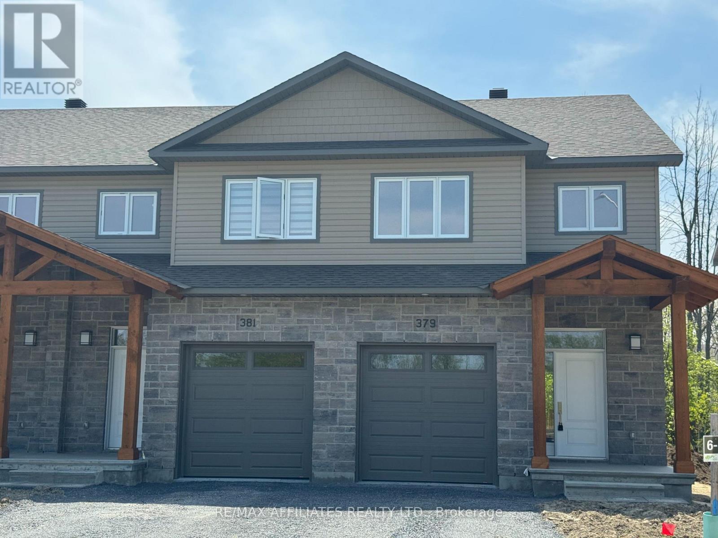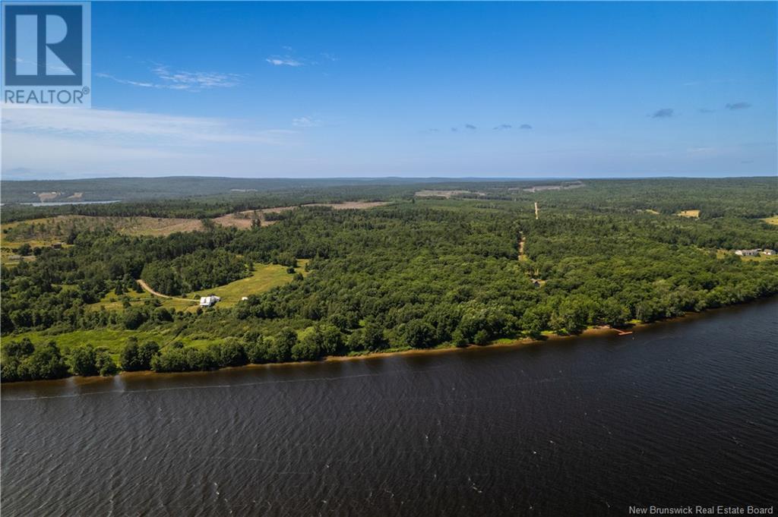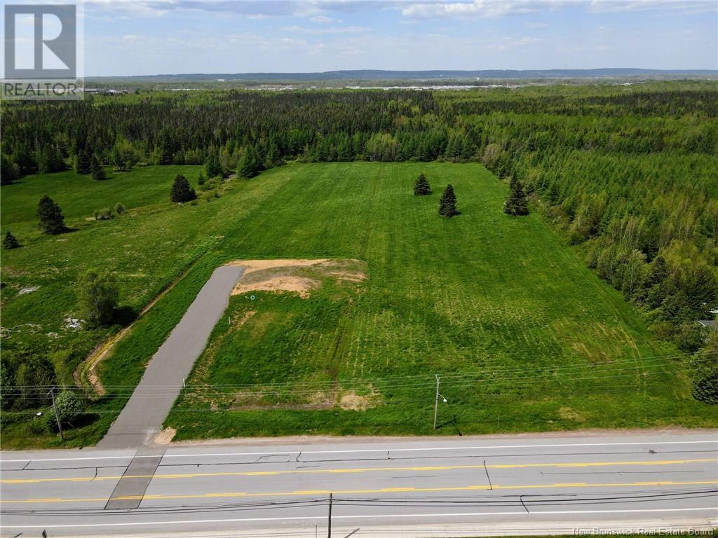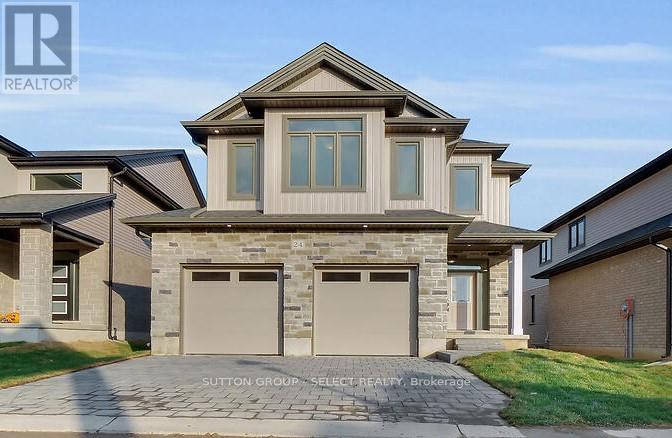636 Aquaview Drive
Ottawa, Ontario
The amazing Minto Captiva with main floor family room combined with island kitchen, fireplace, eating area that exits to the south facing rear where you will find the pool, hot tub, deck, sheds and still room for gardening add the view of the park. Main Bdr. has a large walk-in closet, luxury ensuite 2 sink vanity with drawers. 2 additional bdr. and large bath. Lower level is abt. half finished for extra casual living. Be welcomed at the entry with full front porch and lovely upgraded front glass door. Hardwood everywhere. Updates to roof, furnace, a/c, freshly painted. lights. OWNER SAYS SELL IT SO BRING AN OFFER! (id:57557)
2137 Jack Nash Drive
London South, Ontario
Welcome to carefree adult lifestyle living at RiverBend Golf, the only 'gated' community in London with 24-hour concierge coverage, where more than 400 bungalows are located around the championship RiverBend Golf Course in an Audubon Society-certified setting almost surrounded by the meandering River Thames. This beautiful bungalow has just over 2,000 sq/ft above grade and another 1000sq/ft below grade of finished living space and plenty of room leftover for storage and a large workshop. This home is loaded with amazing features, including a Great Room with a gas fireplace, large Kitchen and island with granite countertops, eat-in kitchen, plenty of cabinetry and a pantry, separate Dining Room, two spacious bedrooms, a five piece ensuite bath and three piece bath for guests and a spacious den/office. Heading down to the finished lower level offers one more bedroom and three piece bath, and an enormous great room for entertaining! The covered and screened in Rear Patio extends the entire length of the house and no worries about bugs on those summer evenings. Residents have access to the incredible 28,000 sq ft Clubhouse, with its restaurant, bar, and verandah, which allows a breathtaking view of the golf course, as well as its heated indoor pool and exercise facilities. Riverbend offers the opportunity to get involved in a wide range of activities through more than 20 Social Clubs, ranging from Bridge to Photography to Pool and Snooker. The land lease is $430.97 (great land lease!) . Maintenance: $633.31/mo. covers concierge, lawn care, snow removal and Clubhouse privileges.Book your showing today to come view this home and learn more about the lifestyle this community offers. (id:57557)
12 Knockaderry Crescent
Ottawa, Ontario
This beautiful property, with a separate unit in the basement, can be rented or used for in-laws. Enter the spacious and bright foyer, allowing an easy area to greet your guests. The kitchen features stainless steel appliances, granite counters, eating bar and is open to the eating area with a built-in seating. The living room is adorned with gleaming hardwood floors and features a cozy gas fireplace. Enjoy entertaining and family dinners in the beautiful dining room, also adorned with hardwood floors. On the 2nd floor you will find the spacious and luxurious primary bedroom suite with 2 walk-in closets, and access to your private 5-piece ensuite. This level is completed with 3 additional spacious bedrooms, a 5-piece main bathroom, and conveniently located laundry room. The fully finished basement offers a versatile space, perfect for a potential in-law suite, or for family/friends with an extended stay, hosting a rec room, full bath and a secondary laundry room. With it's own private entrance, this space is easy to rent. Half Moon Bay is a highly desired neighbourhood with many schools, parks and playgrounds, and provides easy access to all the shopping and services Barrhaven has to offer. (id:57557)
761 Chapman Mills Drive
Ottawa, Ontario
OPEN HOUSE Sunday June 8, 2-4pm Looking for a wise investment or your first cozy home? This bright and beautifully designed 2-storey apartment in one of Ottawa's most promising, up-and-coming neighborhoods might be just what you've been searching for. Whether your'e building your portfolio or planting roots, this one checks all the boxes. Step into the open-concept main floor, where the modern kitchen shines with Whirlpool stainless steel appliances, sleek countertops, and a spacious island featuring a built-in sink and dishwasher ideal for easy clean-up after cooking or entertaining. Durable vinyl flooring adds style and practicality, while generous cupboard space keeps things tidy and functional. Right off the kitchen, the cozy carpeted living room invites you to relax and unwind. Slide open the doors to your private deck - perfect for enjoying your morning coffee or catching a quiet moment at sunset. A conveniently located half bath with a high-efficiency toilet completes the main level. Downstairs, you'll find two comfortable bedrooms and a full bathroom. The primary bedroom features a roomy double closet, while the second bedroom is flexible for guests, a home office, or nursery. Your laundry area is smartly placed just steps from both bedrooms, making day-to-day living easy. Storage wont be a concern with a generous unfinished utility room and handy space under the stairs. Freshly painted and move-in ready, this home offers low monthly condo fees, making it a fantastic opportunity for first-time buyers or investors alike. Transit, parks, and popular amenities are all within walking distance giving you the comfort and convenience you need to thrive. Ready to take the next step toward building your future wisely? Call today to schedule your private showing and imagine the possibilities! (id:57557)
2147 Mer Bleue Road
Ottawa, Ontario
Unique opportunity located at 2147 Mer Bleu Rd, Orleans! This well-located split-level home on a generous 0.21-acre lot boasts valuable IG7H(21) zoning, offering incredible flexibility for homeowners and investors alike. Imagine the possibilities: live comfortably on the main level while operating your home-based business with a separate entrance on the lower level, or easily generate rental income by utilizing the lower level as a self-contained apartment. The main floor features a functional layout with 3 Bedrooms, an open concept living and ding, and a full bathroom. For added convenience, one of the original three bedrooms has been converted into a dedicated laundry room.The lower level is a significant asset, complete with its own private entrance, a full bathroom, and a kitchen, alongside a spacious and versatile recreation room. This setup is ideal for a secondary living unit or a dedicated commercial space. Benefit from the sought-after IG7H(21) zoning, which allows for a wide range of potential uses (buyer to verify with the City of Ottawa). This flexibility maximizes your investment potential and opens doors to various business ventures or rental strategies. Enjoy unparalleled convenience with this property's prime location, just steps away from large shopping plazas. Grocery stores, retail shops, restaurants, and essential services are all within easy walking distance, ensuring a convenient lifestyle for residents or tenants. Don't miss this exceptional chance to secure a versatile property in a highly desirable Orleans location. Whether you're seeking a live-work solution, a multi-generational living arrangement, or a smart investment with strong income potential, 2147 Mer Bleu Rd offers a unique and compelling opportunity. (id:57557)
2147 Mer Bleue Road
Ottawa, Ontario
Unique opportunity located at 2147 Mer Bleu Rd, Orleans! This well-located split-level home on a generous 0.21-acre lot boasts valuable IG7H(21) zoning, offering incredible flexibility for homeowners and investors alike. Imagine the possibilities: live comfortably on the main level while operating your home-based business with a separate entrance on the lower level, or easily generate rental income by utilizing the lower level as a self-contained apartment. The main floor features a functional layout with 3 Bedrooms, an open concept living and ding, and a full bathroom. For added convenience, one of the original three bedrooms has been converted into a dedicated laundry room.The lower level is a significant asset, complete with its own private entrance, a full bathroom, and a kitchen, alongside a spacious and versatile recreation room. This setup is ideal for a secondary living unit or a dedicated commercial space. Benefit from the sought-after IG7H(21) zoning, which allows for a wide range of potential uses (buyer to verify with the City of Ottawa). This flexibility maximizes your investment potential and opens doors to various business ventures or rental strategies. Enjoy unparalleled convenience with this property's prime location, just steps away from large shopping plazas. Grocery stores, retail shops, restaurants, and essential services are all within easy walking distance, ensuring a convenient lifestyle for residents or tenants. Don't miss this exceptional chance to secure a versatile property in a highly desirable Orleans location. Whether you're seeking a live-work solution, a multi-generational living arrangement, or a smart investment with strong income potential, 2147 Mer Bleu Rd offers a unique and compelling opportunity. (id:57557)
1051 Hydrangea Avenue
Ottawa, Ontario
Luxurious Double garage Single Home, Nestled in the highly sought-after RIVERSIDE SOUTH community. Offering approximately 3,250 SQFT living space, Above Grade: 2,505 SQFT, Finished Basement: 745 SQFT. Stunning 4 Bedrooms, 4 Bathrooma + Finished 9 ft ceilings basement. Step through the charming covered front porch into an impressive and spacious foyer. Flooded with natural light, the formal living and dining areas provide an inviting space perfect for entertaining and gatherings. The heart of the home is the expansive Great Room, showcasing floor-to-ceiling windows and a sleek raised gas fireplace, creating a warm and refined ambiance. The Chefs Kitchen is a culinary dream, complete with rich wood cabinetry, quartz countertops, an oversized center island with breakfast bar, and abundant storage. A thoughtfully designed mudroom offers convenient access to the double garage and features generous storage solutions to keep your home organized and clutter-free. Take the beautiful hardwood staircase to the sun-filled upper level, where hardwood flooring continues through the hallway, enhancing the home's elegance. The spacious primary suite includes a large walk-in closet and a spa-inspired 5-piece ensuite with luxurious finishes. Three additional bedrooms and an upper-level laundry room complete this floor. The professionally finished basement offers a versatile space with 9 ft ceilings, a large recreation room, EXTRA full bathroom, and plenty of storage. Enjoy serene mornings and sunny afternoons in your east-facing backyard. Located just steps away from parks, tennis courts, and soccer fields. Everyday conveniences are within minutes, including Independent Grocer, LCBO, top-rated schools, and nearby access to public transit and future LRT station. Commute with ease: 10 minutes to Barrhaven Marketplace, 15 minutes to Costco, and just 25 minutes to downtown Ottawa. YEAR BUILT: 2022. (id:57557)
222 Longfields Drive
Ottawa, Ontario
Welcome to this exceptionally spacious and well-maintained townhome, nestled in one of Barrhavens most sought-after neighborhoods. Boasting a rare double garage and 2,000+ sq. ft. of living space, this home offers more room than most standard townhomes, perfect for growing families or those who love to entertain, combination of space, comfort, and convenience. Thoughtful layout features separate living and family rooms, along with two dining areas, ideal for both everyday living and hosting guests. The main level includes hardwood flooring, a cozy gas fireplace. The eat-in kitchen is spacious, offering a large island with seating and an inviting family dining space.Upstairs, the spacious primary bedroom includes a walk-in closet and a luxurious ensuite with a soaker tub and glass shower. Two additional bedrooms, a full bathroom, and convenient upper-level laundry complete the second floor.The fully finished basement provides an additional family room and ample space for future development or storage. Step outside to a maintenance-free private backyard, beautifully finished with interlock and a charming gazebo, ideal for summer BBQs, morning coffee, or hosting guests. This home has been kept in spotless, move-in ready condition. Located close to top-rated schools, parks, transit, and all essential amenities, just 25 minutes from Ottawa's downtown core. Incredible value, don't miss your chance to own this exceptional home! (id:57557)
38 Melville Road E
Arnprior, Ontario
Very well maintained and upgraded three bedroom 4 bath bungalow with a loft on a very desirable, family friendly and quiet street. The attention to detail and pride of ownership shines throughout this one owner home. Upon arrival you will notice the lovely curb appeal , gorgeous brick front , raised flower beds , sitting area , double car garage , newer shingles and brand new eavestrough. There is a bright foyer to welcome your guests , double door closet to keep the jackets ,shoes and boots in the right place. The bedroom to the right of the foyer is a good size and has a large closet. This level also has a main bath , separate dining room, generous living room with a double sided gas fireplace open to the huge eat in kitchen. From the kitchen you will enter into a perfect four season sunroom. Which leads to a nice deck . The main floor primary bedroom is massive and has a large walk in closet and 4 pc ensuite. Main floor laundry and handy access to the double car garage finish off the main level. On the second level , we find a loft style set up. The third bedroom is here , a full bath and the loft area overlooking the kitchen and living room with lots of space for couches and a tv if so desired . The basement area is quite large and currently set up in three sections which have many different options for use. It was previously used as a paint studio, woodworking shop and sewing area . The backyard has a shed ,small greenhouse , large deck , raised flower beds and some area to play. (id:57557)
706 - 200 Rideau Street
Ottawa, Ontario
** OPEN HOUSE 2-4pm Sunday June 8, 2025 ** ATTENTION INVESTORS & FIRST TIME BUYERS! Spacious and bright 1 bedroom 1 bath condo featuring western views, open concept living space, hardwood flooring throughout, upgraded granite counters, beautiful crown modelings, in-unit laundry, and convenient location just minutes away from University of Ottawa, Rideau Centre and LRT public transit. Enjoy sun-filled afternoons and catch phenomenal views of fireworks all from the comfort of your private balcony. Full amenities including concierge service, party room, indoor swimming pool, and fitness centre. DON'T MISS OUT! (id:57557)
11 - 160 Conway Drive
London South, Ontario
Welcome to this beautifully maintained 3-bedroom, 1.5-bath end-unit townhome, perfectly situated in a small enclave of condos. With no rear neighbors, enjoy peace and privacy while being just minutes from schools, shopping, and everyday essentials. Step inside to find a warm and inviting living space featuring a cozy wood-burning fireplace, ideal for relaxing evenings. The open concept kitchen/dining area is ideal for hosting family or friends. The finished basement offers extra living space perfect for a family room, home office, or gym. Outside, you'll appreciate the private carport and parking for up to three vehicles a rare find in condo living. The low condo fees add to the exceptional value of this home. Ideal for first-time buyers, an investment property, families, or anyone seeking a quiet, convenient lifestyle. Don't miss this opportunity to own a move-in ready home in a sought-after location! Some of the many improvements are, Furnace installed(2016), new dishwasher(2022), chimney swept every two years(Nov. 2024), Popcorn ceilings removed -ceilings and walls freshly painted(2023), New front screen door(2025) (id:57557)
194 Glynn Avenue
Ottawa, Ontario
End Unit Freehold Townhouse built by CAMPANALE HOMES in 2003.This ST. JAMES end model townhome has 1730 sq.ft. above the grade. Features include all new lighting fixtures, luxurious draperies &window blinds,9 ft. ceilings on the main level, a generous entry & foyer, powder rm, curved grand staircase to the upper level, open concept living&dining w/hardwood flrs, corner gas fireplace & open to the "DESIGN FIRST" remodeled kitchen w/upper glass front cabinets to the ceiling, open shelving, black/stainless appliances, den or eating area w/patio door to the fully fenced private back yard.The 2nd flr has a large master retreat w/sitting area, a 5 pce ensuite w/double sinks, shower stall & soaker tub, a custom dream walk in closet by "DESIGN FIRST" w/MUSKOKA cabinetry&shelving.2 large bdrms are next to a 4 pce bath. Windowed staircase to the lower level w/laundry rm and unfinished storage/utility rm w/rough in for4th bath.This home has flare and is a must see. (id:57557)
11197 Springwater Road
Aylmer, Ontario
Modern Country Living at Its Finest. Welcome to this exceptional 4-bedroom + den, 3-bathroom country home, offering over 2,700 square feet of beautifully designed living space on just over half an acre lot. Built in 2023, this meticulously maintained property combines the tranquility of rural living with the modern luxuries todays homeowners desire. Step inside to discover an open-concept layout adorned with high-end finishes, including backsplash tile, bathroom tile, stylish hardwood flooring, and an abundance of natural light throughout. The heart of the home is the gourmet kitchen, featuring a massive oversized island with bar fridge and sink, sleek countertops, beautiful tray ceiling, ample cabinetry and a dining room that is its own space , perfect for both everyday living and entertaining. Connected to the triple car garage, a functional mudroom and separate laundry room keep the home organized and clutter-free. The main-floor den offers flexibility as a home office, playroom, extra bedroom or study space.The primary bedroom retreat is thoughtfully designed with his and hers walk-in closets and a luxurious 5-piece ensuite that includes a freestanding tub, double vanity, custom tile and glass-enclosed shower, an ideal sanctuary at the end of a long day. Each additional bedroom is generously sized, offering comfort and space for family or guests. The high-ceilinged, unfinished basement presents a blank canvas with endless potential to create a rec room, gym, or in-law suite tailored to your needs. Step outside to your private backyard oasis, featuring a covered concrete deck perfect for outdoor dining and relaxing in any weather, and a built-in trampoline that kids will love. With over half an acre to enjoy, theres plenty of room to garden, play, entertain, or even add a pool. This is more than just a housei, t's the perfect blend of modern comfort, thoughtful design, and peaceful country charm. Welcome home. (id:57557)
94 King Street
North Dundas, Ontario
Nestled in the heart of Chesterville, just a short commute from Ottawa, this distinguished red-brick century home stands as one of the most prominent residences in town - an enduring testament to its rich history, having belonged to one of Chesterville's founding families. Built in 1907, its solid bones have stood the test of time, meticulously maintained and thoughtfully updated with modern electrical, plumbing, and tasteful renovations, all while preserving its undeniable charm and character. Inside, soaring 10-ft ceilings and original hardwood with intricate designs create an atmosphere of timeless elegance, while an abundance of natural light fills the bright and airy living spaces. With only four families having called it home over the last century, its warmth and appeal as a beloved family residence are unmistakable. Offering four spacious bedrooms, three full bathrooms, and a charming powder room, the home also boasts an expansive, sun-drenched loft on the upper level, complete with the potential for a fifth bathroom - an ideal space for a home office, studio, or additional retreat. Outside, the fully fenced yard is graced by towering, mature maple trees, offering a lush and private oasis. A sturdy red metal roof allows for not just style but extended durability and protection. A magnificent 10-foot-deep wraparound veranda invites you to sit back with a cup of coffee and a good book, shaded from the summer sun as you take in the peaceful surroundings. The two-storey carriage house provides ample storage and covered parking, further adding to the homes charm and functionality. Chesterville itself is a hidden gem, vibrant in the summer with waterfront art festivals celebrating local artisans and producers, and enchanting in winter with its picture-perfect holiday charm. Safe, quiet, and family-friendly, this is more than a home, its a rare and remarkable piece of history, waiting for its next devoted owners. (id:57557)
4547 Carlsbad Lane
Ottawa, Ontario
OPEN HOUSE- Sunday, June 8th, 2:00PM-4:00PM Discover the extraordinary potential of this picturesque property, showcasing a meticulously crafted, custom-built, all-brick bungalow with bright and airy main-floor living space, complemented by a fully finished walkout basement and a detached 50'x 75' heated workshop. This thoughtfully designed home features oversized hallways, exceptionally deep closets for ample storage, and a generously sized main-floor laundry room. The hardwood floored main level boasts 3 spacious and well-appointed bedrooms, while the expansive walkout basement offers 2 additional inviting bedrooms, a full kitchen, a bar area perfect for entertaining, a full bathroom, and a versatile office space easily convertible, all with the convenience of a private entrance. Additional standout features include an attached 2-car garage accessible through a charming carport, a second lower-level garage for added versatility, and a massive separate metered and heated 3-bay detached garage/workshop ideal for hobbyists or entrepreneurial ventures. Experience the serene beauty and unmatched tranquility of rural living, all within a convenient drive to city amenities. (5 mins drive to Boundary Rd. and 417 interchange and 15 mins to Orleans big box stores) Buyer to verify zoning and permitted uses. Note: Some pictures have been virtually staged. (id:57557)
215 - 31 Eric Devlin Lane
Perth, Ontario
Welcome to Lanark Lifestyles luxury apartments! This four-storey complex situated on the same land as the retirement residence. The two buildings are joined by a state-of-the-art clubhouse which includes a a hydro-therapy pool, sauna, games room with pool table etc., large gym, yoga studio, bar, party room with full kitchen! In this low pressure living environment - whether it's selling your home first, downsizing, relocating - you decide when you are ready to make the move and select your unit. This beautifully designed Studio plus den unit with quartz countertops, luxury laminate flooring throughout and a carpeted Den for that extra coziness. Enjoy your tea each morning on your 76 sqft balcony. Book your showing today! Open houses every Saturday & Sunday 1-4pm (id:57557)
Th-152c Cypress Street
The Nation, Ontario
**OPEN HOUSE THIS SUNDAY 2- 4 PM @ 235 BOURDEAU BLVD, IN LIMOGES**Welcome to Willow Springs PHASE 2 - Limoges's newest residential development! This exciting new development combines the charm of rural living with easy access to amenities, and just a mere 25-minute drive from Ottawa. Introducing the "Lincoln (Middle Unit E1)" model, a stylish two-story townhome offering 1,602 sq. ft. of thoughtfully designed living space, including 3 bedrooms, 1.5 bathrooms (2.5 available as an option), and a host of impressive standard features. Experience all that the thriving town of Limoges has to offer, from reputable schools and sports facilities, to vibrant local events, the scenic Larose Forest, and Calypso the largest themed water park in Canada. Anticipated closing as early as early 2026 (date TBD). Prices and specifications are subject to change without notice. Ground photos are of previously built townhouses in another project (finishes & layout may differ). Now taking reservations for townhomes & detached homes in phase 2! (id:57557)
Th-166a Cypress Street
The Nation, Ontario
**OPEN HOUSE THIS SUNDAY 2- 4 PM @ 235 BOURDEAU BLVD, IN LIMOGES**Welcome to Willow Springs PHASE 2 - Limoges's newest residential development! This exciting new development combines the charm of rural living with easy access to amenities, and just a mere 25-minute drive from Ottawa. Introducing the "Lincoln (End Unit E1)" model, a stylish two-story townhome offering 1,627 sq. ft. of thoughtfully designed living space, including 3 bedrooms, 1.5 bathrooms (2.5 available as an available option), and a host of impressive standard features. Experience all that the thriving town of Limoges has to offer, from reputable schools and sports facilities, to vibrant local events, the scenic Larose Forest, and Calypso the largest themed water park in Canada. Anticipated closing: early 2026 (date TBD). Prices and specifications are subject to change without notice. Ground photos are of previously built townhouses in another project (finishes & layout may differ). Now taking reservations for townhomes & detached homes in phase 2! (id:57557)
365 Voyageur Place
Russell, Ontario
OPEN HOUSE : June 8 from 3:00 to 5:00 pm (join us at our model home at 379 Voyageur)! Location, location, location! If you have an active lifestyle & are looking for a home with no rear neighbours, then seize this rare opportunity. Corvinelli Homes offers an award-winning home in designs & energy efficiency, ranking in the top 2% across Canada for efficiency ensuring comfort for years to come. Backing onto the 10.2km nature trail, with a 5 min walk to many services, parks, splash pad and amenities! This home offers an open concept main level with engineered hardwood floors, a gourmet kitchen with cabinets to the ceiling & leading to your covered porch overlooking the trail. A hardwood staircase takes you to the second level with its 3 generously sized bedrooms, 2 washrooms, including a master Ensuite, & even a conveniently placed second level laundry room. The exterior walls of the basement are completed with dry wall & awaits your final touches. Please note that this home comes with triple glazed windows, a rarity in todays market. Lot on Block 4, unit A. *Please note that the pictures are from similar Models but from a different unit.* (id:57557)
Lot Upper Hampstead Road
Upper Hampstead, New Brunswick
Step outside and onto one of the worlds longest trailsthe 28,000 km Trans Canada Trail. This property offers **exclusive access** for year-round hiking, cycling, skiing, and **tranquil horseback riding without motorized vehicles**, so you can fully immerse yourself in nature. With breathtaking scenery and endless outdoor opportunities, this is more than just landits a gateway to adventure and a lifestyle of peace and exploration. **A rare chance to make the trail part of your everyday life. Discover serenity and natural beauty at this Upper Hampstead gem! Nestled on approximately 16 acres of lush, treed land, this property offers a private escape with captivating waterfront views. With 321 feet of sandy beachfront on the Saint John River, indulge in endless recreational activities like boating, fishing, and leisurely strolls along the shore. This idyllic retreat features a charming pond, enveloped by a harmonious blend of hardwood and softwood trees. A quiet road with 600 feet of frontage ensures accessibility while preserving tranquility. Conveniently situated, this oasis is just a short drive from Gagetown and Fredericton, providing easy access to urban amenities while enjoying the peaceful seclusion of rural living. Embrace the essence of waterfront living and nature's embrace in this exclusive property. (id:57557)
Lot Salisbury Road
Moncton, New Brunswick
ATTENTION DEVELOPERS! THIS BEAUTIFUL PROPERTY WITHIN THE MONCTON CITY OFFERS ENDLESS POSSIBILITIES FOR THAT SPECIAL DEVELOPMENT. SERVICED 7.9 ACRES - SALISBURY ROAD - PRIME LOCATION - MONCTON.The possibilities are truly unlimited only by your imagination! Nested in the picturesque Salisbury Road area. Stunning 7.9 acres property is ready for your dream home. This is an exceptional opportunity to create your ideal country retreat while staying close to modern conveniences. Prime Location: Just minutes to downtown Moncton amenities. Enjoy sweeping, unobstructed vistas that showcase the beauty of the surrounding countryside. A wide driveway leads directly to the property pad for future dream home. Enjoy privacy and space, with ample room to grow, entertain, and explore. This incredible serviced property is ready for you to make it your own. Just minutes from downtown Moncton and miles from the bustle of city life, come and enjoy fresh air, wildlife, trees and a peaceful setting with beautiful natural vibes. With its enchanting landscape and unbeatable location, this 7.9 acres retreat is truly a slice of paradise waiting to be discovered. Don't miss your chance to make it yours! Come see this fantastic secluded property! It is definitely one of a kind and is ready for all your dreams and ideas. This serene 7.9 acres property offers a rare opportunity to create your dream estate in a tranquil setting just minutes from downtown Moncton. (id:57557)
1339 Stewiacke Road
Lansdowne Station, Nova Scotia
The country lifestyle is calling and 1339 Stewiacke Road in Lansdowne Station is an excellent possibility. Located on more than an acre, the home sits back from the road and on a gentle rise with a spacious covered verandah providing sweeping views of the lawn. There is an attached garage and a second (24x24) detached garage. The detached garage is wired and has a woodstove (as-is). The home is heated with a practical wood-fired boiler and an electric boiler running tandem. Together the system warms the infloor heating system, making for a very comfortable home. There is even a woodstove in the living room creating a cozy ambience. The serious, country sized kitchen/dining area c/w an island has enough space for large family gatherings. The living room is also substantial with direct access to the front verandah. The primary bedroom is enormous, with patio doors leading onto a private space. The 4 piece ensuite, has a separate shower stall and tub. Naturally there is also a walk-in closet. In total there are three bedrooms and 2 full baths with more than 2,100 sqft of finished space. There is also a laundry room and a dedicated storage room. Both with lots of practical and useful storage. If the country lifestyle is for you, this property is ready. Review the photos and tour the home with the iGUIDE visual tour, then call your agent to book a viewing. WELCOME HOME. (id:57557)
17 - 7966 Fallon Drive
Lucan Biddulph, Ontario
Welcome to Granton Estates by Rand Developments, a premier vacant land condo site designed exclusively for single-family homes. This exceptional community features a total of 25 thoughtfully designed homes, each offering a perfect blend of modern luxury and comfort. Located just 15 minutes from Masonville in London and a mere 5 minutes from Lucan. Granton Estates provides an ideal balance of serene living and urban convenience. Nestled just north of London, this neighborhood boasts high ceilings that enhance the spacious feel of each home, along with elegant glass showers in the ensuite for a touch of sophistication. The interiors are adorned with beautiful engineered hardwood and tile flooring, complemented by stunning quartz countertops that elevate the kitchen experience. Each custom kitchen is crafted to meet the needs of todays homeowners, perfect for both entertaining and everyday family life. Granton Estates enjoys a peaceful location that allows residents to save hundreds of thousands of dollars compared to neighboring communities, including London. With a short drive to all essential amenities, you can enjoy the tranquility of suburban living while remaining connected to the vibrant city life. The homes feature striking stone and brick facades, adding to the overall appeal of this charming community. Embrace a new lifestyle at Granton Estates, where your dream home awaits! *** Features 2297 sqft, 4 Beds, 2+1 bath, 2 Car Garage, A/C. note: pictures are from a previous model home (id:57557)
4362 Highway 236
Kennetcook, Nova Scotia
Elegant Country Property in Kennetcook. Entering the home through the spacious foyer brings you into the main living area of the home, with its 2,300 finished sqft featuring vaulted ceilings and an incredible number of windows which allow light to stream in and provide stunning views over the 2.6 acre property. The main level has gleaming hardwood floors and polished ceramic tiles. The eat-in kitchen is enormous and includes a laundry area in the closet. There are two, 3 piece baths in the home, one on each level. The lower level continues with the window space and is a very bright and comfortable area. There is also a large storage area c/w shelving and a utility room for all the home's mechanical devices. The home has 3 deck areas, the main entrance area with its inviting railing free construction and 2 decks on the back of the home providing an incredible space for entertaining or to just enjoy the views over the yard. Kennetcook has all the amenities youd expect in a small town with a few extras like the Ice Cream Stand, Snappers Restaurant and The Home Hardware to name a few. The ATV experience is something special, from Kennetcook the trails spread far and wide, with the Walton being a favourite route. Review the photos, glide through the home with the iGuide and fly with the eagles with the drone tour. Then call your agent and tell them you want to see this elegant country property in Kennetcook. WELCOME HOME. (id:57557)

