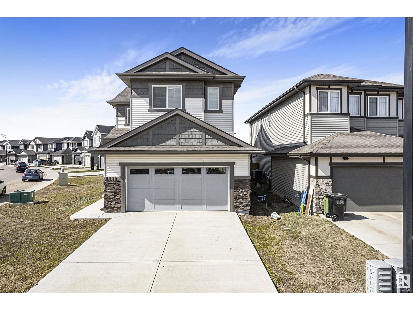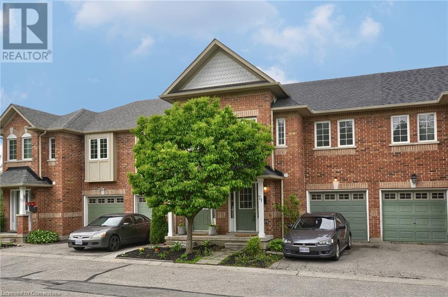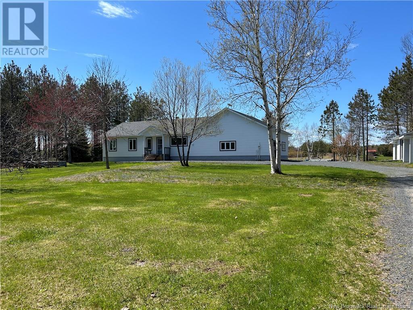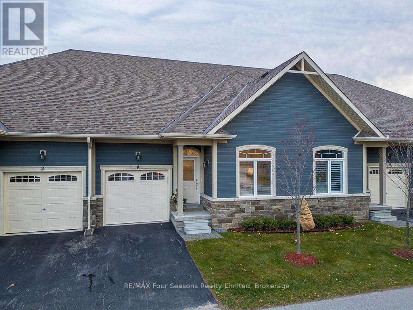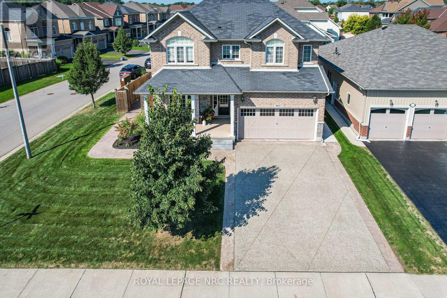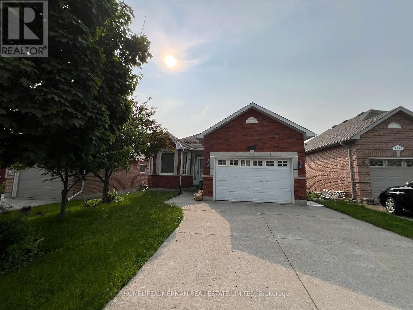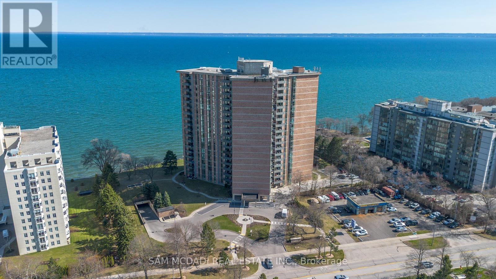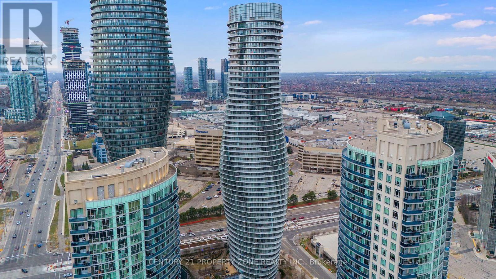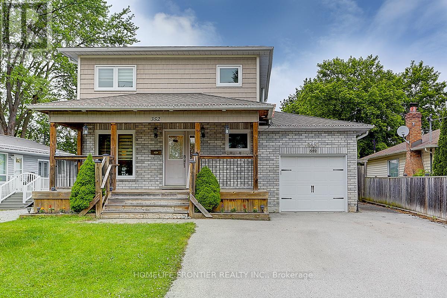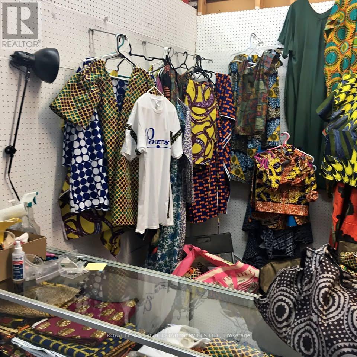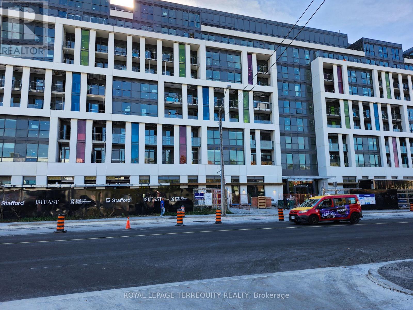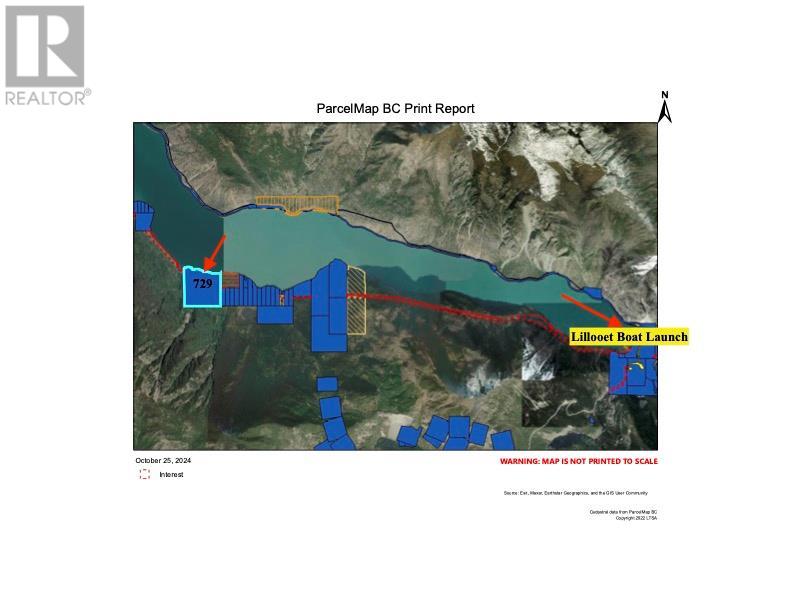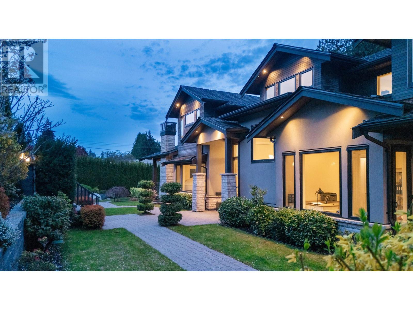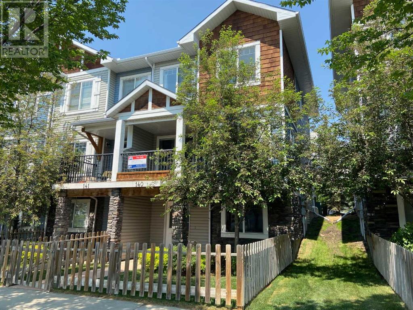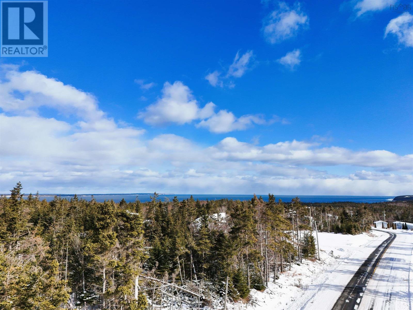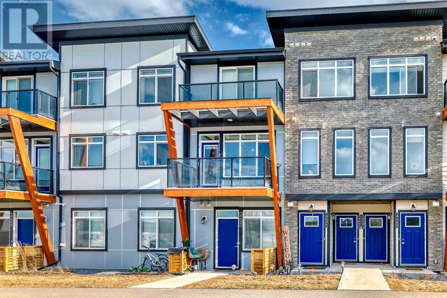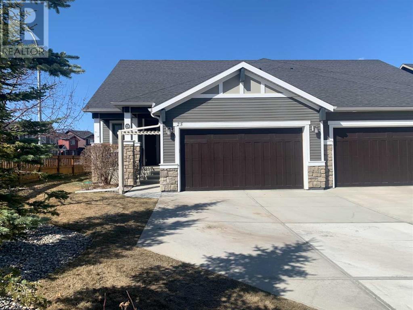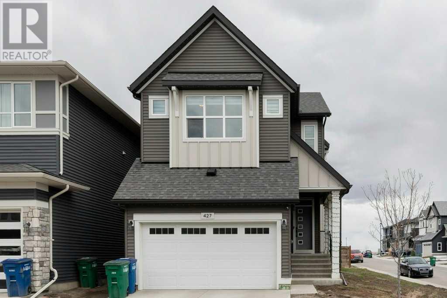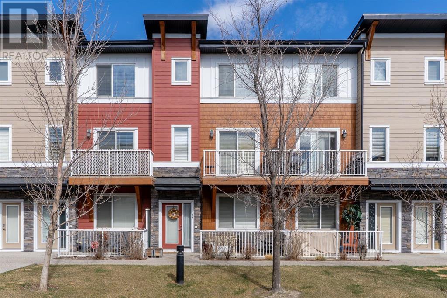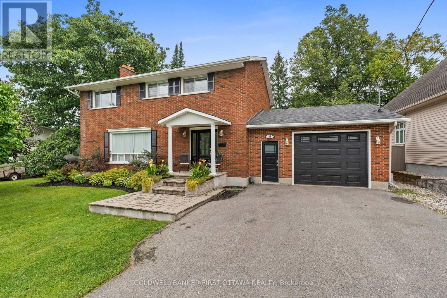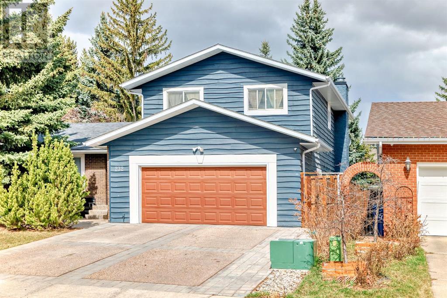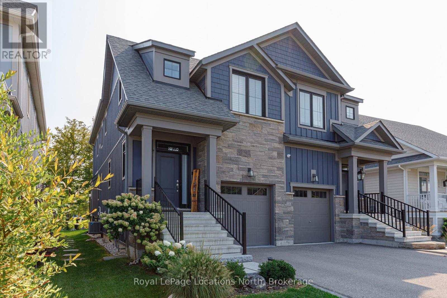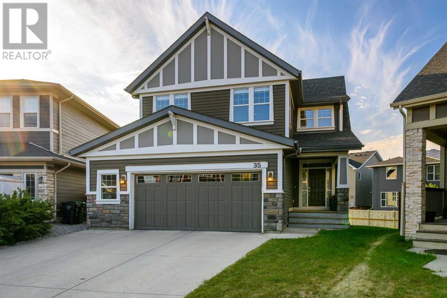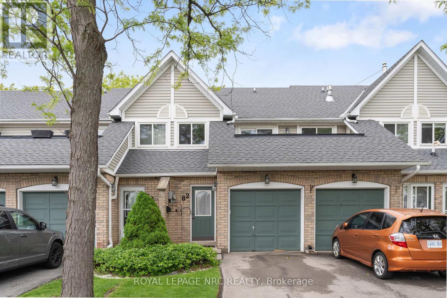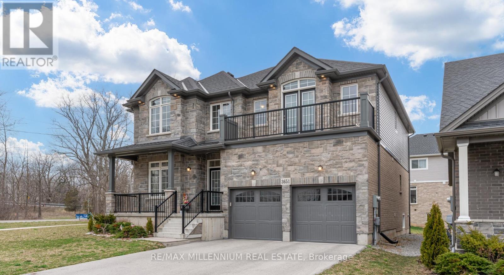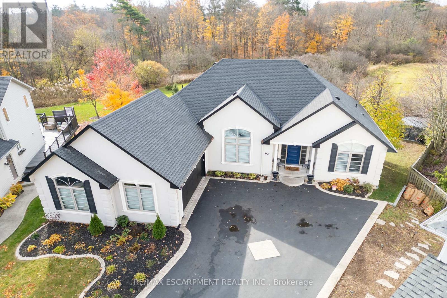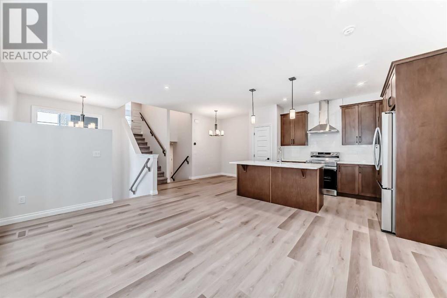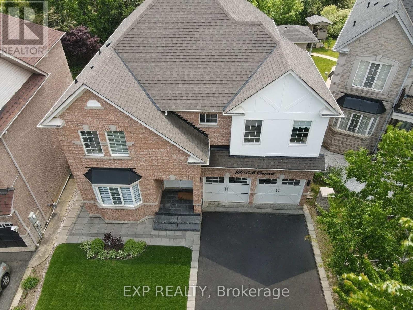301 198 Aquarius Mews
Vancouver, British Columbia
Rarely available Upper Courtyard level home at Aquarius II. Enjoy the comforts of one level townhouse-style living greeted by lush gardens and a calming oasis, situated on the third floor. With 1,200sf of spacious interior, this 2BR home features hardwood floors throughout, soaring 13 foot ceilings and gas fireplace Expand into the outdoors with TWO private patios totaling over 400sf, perfect for entertaining and lounging. This home is well equipped with insuite storage, laundry, TWO parking + storage locker. Top notch amenities include concierge, pool, hot tub, exercise gym and visitor parking. Yaletown living at its finest! Pets and rental friendly, currently occupied by long term tenants. (id:57557)
8836 183 Av Nw Nw
Edmonton, Alberta
Welcome to this stunning 2022-built regular Lot corner unit in the sought-after community of Klarvatten ! Sitting on a huge lot, this home offers the perfect blend of space, style, and location. With 3 Bedrooms + DEN, there’s room for the whole family—and more! Enjoy the convenience of a separate side entrance, ideal for future basement development/ added privacy. The home features premium vinyl flooring, carpet finishes, fresh paint giving it a bright, modern feel. Each bedroom boasts large windows, for TONS of natural light as well WALK in Closets. The oversized double garage offers ample space for parking as it has massive frontage & storage, while the elegant Eldorado stone exterior adds incredible curb appeal. The kitchen comes fully equipped with all appliances included, making this home move-in ready. Located just 5 minutes from the Henday, commuting is a breeze. Plus, you’re just steps away from walking trails, shopping, pond, green space, and parks—perfect for active lifestyles and family fun! (id:57557)
3916 Landis Pl
Saanich, British Columbia
Tucked at the end of a quiet cul-de-sac, where neighbours are a gentle blend of families, couples, and long-time residents, this welcoming 4-bedroom, 3-bath home is more than a place to live — it’s a space to breathe. The heartbeat of the home lies outdoors, where a sun-drenched 550+ sq ft deck invites lazy mornings and quiet evenings under the gazebo or stars. A hot tub waits nearby, framed by gardens that have been lovingly shaped into a true sanctuary: vegetable plots ready for spring, a greenhouse and fruit already rooted in abundance — plums, berries, figs and more. The heritage Black Hawthorn stands like a watchful elder, while perennials and shrubs bloom with effortless rhythm, supported by a full irrigation system. Inside, natural light filters through solar tubes, dancing across engineered Brazilian Cherry floors. The updated kitchen offers glimpses of nesting swallows, an annual tradition. Upstairs, the wood-burning fireplace draws people close; downstairs, its electric counterpart brings ease and comfort. A large workshop or second garage with power and electric door, a full garage plus extra parking and an in-law suite with a private entrance — ideal for guests, family, or future flexibility. New hot water tank (2024), induction stove and fridge (2024), and a new main water line installed in 2021. The home is powered by a 200 Amp underground electrical service and warmed by connection — to nature, to community, to something slower and more grounded. Beyond the garden gate, the world opens up with private backyard gate access to the Lochside Trail. Whether you’re walking to the Swan Lake sanctuary minutes away, catching a nearby bus or heading toward the shops of Saanich Centre and Uptown Mall, everything feels within reach, yet comfortably removed. This is more than just a home—it's a lifestyle. A peaceful sanctuary with all the comforts and conveniences of city living, just steps from nature. (id:57557)
250 Ainslie Street S Unit# 71
Cambridge, Ontario
Welcome to 250 Ainslie St S, for those looking to downsize, invest, or perfect for first time home buyers. All exterior maintenance done for you. Spacious family room, with the kitchen just steps away. Sliding glass doors off the kitchen opens up to a deck for your morning coffee. For those who work from home, there is office space upstairs. 3 beds, 3 baths, 1415 sqft. The basement is a walk out with a separate entrance so the potential for mortgage help with a separate living space is here. So many options for this space. The stove, washer, and dryer are new. Hot water heater 2016, water softener 2023, furnace/AC 2022. (id:57557)
1490 Finlayson View Pl
Shawnigan Lake, British Columbia
Perched on a mountainside in Goldstream Heights, this breathtaking 6-acre estate offers unparalleled privacy and panoramic views (north, east & south) of Finlayson Arm, the Gulf and San Juan Islands, Mount Baker, downtown Victoria, and the Vancouver Island Peninsula. This custom-built 3-bed/2-bath rancher (2,040 sq. ft.) was thoughtfully designed to maximize the stunning views from almost every room, with an open-concept design, 10' ceilings, and oversized picture windows. The primary suite includes a spa-like ensuite with a double vanity and a standalone soaker tub. The spacious kitchen is well-appointed with a propane range, island seating, and premium finishes, making it ideal for entertaining and everyday living. A 600 sq. ft. wrap-around balcony provides the perfect outdoor space to take in the stunning views. The detached garage/carriage home features 10' ceilings on both levels, with a legal 1-bed, 1-bath suite (1,023 sq. ft.) on the upper and a 1,216 sq. ft. 3-bay shop on the lower. One of the bays has 20' ceilings for extra space or a vehicle lift. There is a separate utility room/2-pc bathroom for added convenience. The low-maintenance property allows you to spend more time enjoying the surroundings. Located in a private and serene setting, yet only a 20-minute drive to Langford or 30 minutes to downtown Victoria. Outdoor enthusiasts will appreciate the direct access to horse trails, hiking routes, and nearby attractions such as the Sooke Hills Wilderness Trail and Wrigglesworth Lake only minutes away. Experience luxury, modern living, and the beauty of Vancouver Island—all in one extraordinary package. Schedule your private tour today! (id:57557)
120 - 50 Clegg Road
Markham, Ontario
Move In Ready! Open Concept With Functional Layout, Laminate/Ceramic Floor Throughout. 24 Hour Concierge, Top Grade Amenities, Business Centre, Meeting Room, Fully Equipped Rec Centre With Pool. Excellent Location For Top Ranked Schools. Minutes To Supermarket, Restaurants, Viva Transit, Go Station, Vip Cineplex, Banks & Shops, Hwy 407/404. (id:57557)
8921 Hunts Cove Crescent
Cochin, Saskatchewan
Welcome to this beautifully crafted, year-round home on Hunt’s Cove Crescent in Cochin—perfectly positioned just steps from the beach and directly across from the peaceful flow of Lehman’s Creek. Built in 2016 with energy efficiency and thoughtful design in mind, this 2-bedroom, 1-bathroom property offers the ideal balance of comfort, style, and functionality. Step inside to an open-concept main living area that showcases a modern kitchen with shaker-style cabinetry, stainless steel appliances, ample cupboard space, and a central island—ideal for cooking, entertaining, or casual dining. The living and dining areas flow seamlessly together, highlighted by large windows and patio doors that capture panoramic views of the creek and surrounding natural beauty. At the rear of the home, you’ll find two cozy bedrooms and a bright, 4-piece bathroom featuring a high window for natural light, pearl-finish vanity, and a clean, fresh aesthetic. Outside, enjoy summer evenings on the wraparound deck or gathered around the backyard firepit, with terraced steps leading to the back of the lot for added outdoor space. This titled lot is fully equipped for year-round use, with a summer water line, a 400-gallon winter holding tank, and a recently installed natural gas furnace. The home also comes fully furnished, making it truly move-in ready with everything you need to start enjoying lake life right away. Located just a short walk from Hunt’s Cove Beach and within easy reach of local amenities, this home offers low-maintenance living in one of Cochin’s most desirable areas. Call for a private showing today! (id:57557)
18 Ilfracombe Crescent
Toronto, Ontario
Rare Opportunity premium pie shape backyard in the Heart of Wexford-Maryvale!Discover this hidden gem just minutes' walk to Costco and all essential amenities. Nestled in one of Scarboroughs most desirable neighborhoods, this charming home offers unbeatable convenience steps to schools, TTC transit, parks, and a short drive to Highway 401.Enjoy a bright and spacious sunroom featuring two skylights, with a walkout to a large deck overlooking an enormous pie-shaped backyarda perfect space for entertaining, building an Olympic-sized pool, or potentially converting into multiple units (buyer to verify with city).This is a rare find with incredible potentialideal for families, investors, or builders. Dont miss this exceptional opportunity! (id:57557)
636 Rouncey Road
Ottawa, Ontario
Stunning 5-Bedroom Cardel home in Prestigious Blackstone! Welcome to the highly desirable community of Blackstone in Kanata South! This extended and upgraded Devonshire 2 model by Cardel offers over 2,500 sq.ft. of elegant living space, plus a fully finished basement perfect for growing families. Situated on a premium lot with added privacy, this 4+1 bed, 4 bath home backs onto quiet side lots with no direct rear neighbours. Step into a sun-filled main floor with rich hardwood flooring, an open-concept layout, and a show-stopping great room featuring soaring ceilings and a striking fireplace. The chef-inspired kitchen boasts granite countertops, extended cabinetry, a walk-in pantry, high-end stainless steel appliances including a gas stove and an adjacent mudroom with garage access. A flexible front room adds functionality as a dining room, office, or den, while the bonus nook area offers extra space for entertaining or everyday living. Upstairs, discover four spacious bedrooms, including a luxurious primary suite with a walk-in closet and spa-like ensuite. Two additional bedrooms also feature walk-ins, and the convenient second-floor laundry adds everyday ease. The fully finished lower level includes a large recreation room, full bath, guest bedroom, and ample storage- perfect for a media space, playroom, or home gym. Just minutes to schools, parks, trails, and shopping destinations. (id:57557)
259 Des Riverains Road
Pokemouche, New Brunswick
Built in 2001 and meticulously maintained over the years, this stunning open-concept home will capture your heart from the moment you step in. The kitchen was fully remodeled in 2021, offering a warm and functional space that flows beautifully into the dining and living areasall with a spectacular riverside view. Sitting on a 1.2-acre lot with approximately 175 feet of water frontage, this property offers peace, privacy, and a true connection to nature. 3 main-floor bedrooms, including a primary suite with its own private bathroom. Second full bathroom and convenient main-level laundry room. Spacious basement with potential for an additional bedroom, gym, artists studio, home office, or second cozy living areaperfect for movie nights or relaxing with Netflix. Attached 30x32 garage, perfect for vehicle storage or hobby mechanics. Large shed with garage door also included. An ideal opportunity for nature lovers looking for a move-in ready home with space, comfort, and charm. Dont miss this rare find! (id:57557)
5027 47 St
Mirror, Alberta
Unique Opportunity to own a 120' x 200' or 0.55 acre lot w/ utilities on site in the Quiet Community of MIRROR, AB. These 4 lots, each 50' x 120', are separately Titled. Each lot does have its own municipal address which would allow you to relocate friends or family on their own lot. Lacombe County confirms Power, Water, Septic & Gas are on site; likely the most southerly lot. Lot(s) are surrounded by Mature Spruce Trees, one driveway access on south end, 4 Sheds, Gazebo stays, Lawn Tractor, Fruit Fruits, Lilacs, Rhubarb plants, plus various other shrubbery with some fencing. Mirror is centrally located to many recreation activities and other communities - Buffalo Lake offer several Rec Area & Provincial Parks. Lacombe 30min, Red Deer 45min, Camrose 49min, Edmonton EIA 2h, Sylvan Lake 55min. Mirror is accessed off Highway 21. (id:57557)
21 Grosvenor Street N
Saugeen Shores, Ontario
Looking for a cottage, business location, or residential home? Centrally located in beautiful Southampton, only one block away from the beach. This amazing location also has all the amenities that you need within walking distance. (id:57557)
4 Sutton Lane
Collingwood, Ontario
Welcome to Balmoral Village, nestled in Ontario's four-season playground. This 2-bedroom bungalow is ideal for active adults, featuring an open-concept living and dining area with a vaulted ceiling, a cozy gas fireplace, and direct access to a private deck. The gourmet kitchen boasts stainless steel appliances, quartz countertops, and a breakfast bar, perfect for casual dining. The primary bedroom includes a walk-through closet and an ensuite with a luxurious soaker tub, while the second bedroom is served by a nearby 4-piecebath. Additional highlights include a single-car garage, main-floor laundry, and a spacious lower level that awaits your personal touch. Enjoy an active lifestyle with golfing, skiing, shopping, trails, Georgian Bay, a marina, restaurants, and more right nearby. A scenic 62 km trail system lies at your back door, while golf is steps from the front perfect for a quick game followed by dinner and live music on the deck with stunning escarpment views. Balmoral Village also offers a recreation center filled with amenities, including an indoor pool, exercise room, social room, and reading room. This home is truly a must-see! Total fees: $341.32-(condo fee $163.34 plus maintenance fee $177.98) (id:57557)
930 Downey Rd
North Saanich, British Columbia
Huge shop, 2 driveways, the best of country living in the quiet community of Deep Cove. Nestled on a level, very private 3.5 acres, this charming rancher has been immaculately maintained and tastefully updated, all the while preserving the character of the era. This home features a beautifully updated kitchen, engineered hardwood floors, vinyl windows, a bright and welcoming family room with a cozy wood-burning stove, and the list goes on. Surrounded by established gardens, this home offers four outdoor patio areas - perfect for morning coffee or an evening with family and friends. The east wing could easily be converted into a suite for family or rental income. 1,680 Sq. ft. permit-built shop (2011) featuring three spacious bays, including one with an over-height door for your RV. Outbuildings include former 4-stall barn with paddock areas, and there is an open area for a year-round riding ring with a drainage system in place. An idyllic country property in a fabulous location. (id:57557)
9135 White Oak Avenue
Niagara Falls, Ontario
IN-LAWS? BIG FAMILY? FULL 2 bedroom Accessory suite with private entrance. 5 Bedrooms, 3.5 Baths, 2 Kitchens and 2 Laundry rooms ( full size on 2nd floor and stackables in the accessory suite) AND YOUR OWN PRIVATE OASIS with the inground heated pool .... If you love to entertain look no further, this home has an amazing eat-in kitchen with an extra large pantry, as well as a formal dining room. High ceilings makes this home have that open air feeling. The primary bedroom is massive with a walk in closet and private en-suite with a soaker tub. The accessory suite is complete with 2 bedrooms, nice size kitchen, it's own washer and dryer, private entrance and egress window for extra safety. THE BONUS - This backyard OASIS is extremely special, you will feel like you are living in a 5 star hotel with this magnificent covered backyard kitchen overlooking your breathtaking heated inground pool with built-in fountains and lighting, a cozy conversation area and tons of room for all your family and friends. You really can have it all here in the Charming Village of Chippawa. Take a stroll to the creek, go for walks in our Picturesque parks and playgrounds and also being so close to the parkway and the new Hospital being Built. Extras, Hardwood throughout main and second level, 200 amp service, all brick & stone exterior, exposed aggregate driveway, stamped concrete around the house and throughout the backyard and an elephant cover for the pool. Don't miss your opportunity to make this remarkable home yours. (id:57557)
302, 50 Westland Road
Okotoks, Alberta
OPEN HOUSE SUNDAY JUNE 8 1:30-3:30 pm . BIG PRICE REDUCTION FROM $389,000.00 to $375,000 MOTIVATED SELLERS . EXCELLENT 3 Bed, 2.5 Bath END UNIT Townhome in a QUIET Complex! Welcome to this beautifully well maintained end unit townhome offering 3 bedrooms, 2.5 bathrooms, and an oversized single attached garage that occupies most of the ground level—perfect for extra storage or a workshop area. Step up to the bright and open main floor, featuring newer laminate flooring and knockdown ceilings for a fresh, modern touch. The fantastic kitchen includes crisp white cabinetry, stainless steel appliances, a central island with an extended stool bar, and a convenient pantry—ideal for any home chef! Enjoy meals in the generous dining area, offering plenty of room for a large table, and relax in the spacious great room filled with natural light. A private 2-piece powder room completes the main floor. Upstairs, the spacious primary bedroom comes with easy access to a 3-piece bath with a corner shower. You'll also find two bedrooms, another full 4-piece bathroom, and convenient upper-level laundry—no more hauling laundry up and down stairs! Step out onto the big main floor balcony with a gas line hookup for your BBQ—perfect for summer grilling. This quiet, well-kept complex is the perfect place to call home! (id:57557)
1055 Baker Street
Peterborough North, Ontario
Charming All-Brick Bungalow With 2+2 Bedrooms And Great Income Potential. This Well-Kept Home Features Hardwood Floors On The Main Level, A Bright Kitchen With Walkouts To A Glass-Enclosed Sunporch And Deck-Both Offering Beautiful City Views. The Finished Basement Includes A Separate Entrance, Two Bedrooms, A Second Kitchen, And A Full 4-Piece Bath, Making It Ideal For Extended Family Or Rental Use. The Main Floor Also Has A 4-Piece Bath And Direct Access To The 1.5-Car Garage. (id:57557)
340 Macdonald Avenue
Oromocto, New Brunswick
Welcome to 340 MacDonald Avenue, nestled in the heart of Oromocto! As you approach the home, you'll be greeted by charming brick walkways leading to a spacious foyer perfect for dropping your coats and stepping into comfort. The main living room offers abundant natural light and is ideal for relaxing or entertaining. Love to cook? The kitchen features solid wood cabinetry, unique wood-accented ceilings, a built-in stovetop, and a wall oven ,everything you need to whip up meals for family and friends. Down the hall, you'll find a large bathroom complete with a jetted tub and a separate shower for your private retreat after a long day. The spacious primary bedroom includes its own direct access to the bathroom, and two additional bedrooms complete the main floor. Head downstairs through the main foyer or use the separate walkout entrance, making this level ideal for a potential in-law suite or income property. The lower unit features an open-concept kitchen, dining, and living area, along with two more bedrooms. One of these bedrooms even has direct access to a deck, perfect for enjoying your morning coffee. Outside, this home sits on a generously sized lot and features a stunning three tier deck, offering private access to each unit ideal for multi-generational living or rental flexibility. Located close to schools, shopping, and all amenities, this home is perfect for your family and truly a must-see! (id:57557)
908 - 5250 Lakeshore Road
Burlington, Ontario
Welcome to your dream lakeside retreat in beautiful Burlington. Nestled on the serene shores of Lake Ontario, this stunning lakefront condo offers the perfect blend of tranquility, luxury, and convenience. From the moment you step inside, you'll be captivated by the breathtaking water views and the thoughtfully designed space that feels like home. Meticulously maintained and tastefully upgraded, this unit boasts an open-concept living and dining area ideal for both relaxed living and entertaining. Step out onto your private balcony to savour the magnificent sunrises over the lake inspiring way to begin each day. Enjoy a lifestyle of comfort and community with an impressive selection of building amenities, including an outdoor pool, a fully equipped exercise room, games and party rooms, a workshop, and male/female saunas. Whether you're looking to stay active, connect with neighbours, or simply unwind, everything you need is right at your fingertips. Whether you're seeking a peaceful sanctuary for retirement or a stylish, modern space to host family and friends, this exceptional condo delivers on every level. Don't miss your chance to own a slice of paradise on Lake Ontario. Make waterfront living a reality. (id:57557)
1003 - 50 Absolute Avenue
Mississauga, Ontario
Experience Iconic Luxury at the Marilyn Monroe Towers! Welcome to this beautifully upgraded one-bedroom, one-bathroom condo in the heart of Mississauga. It offers a spacious and functional layout, with soaring 9-foot ceilings, engineered hardwood flooring, and floor-to-ceiling windows that fill the space with natural light and elegance. The modern kitchen is a chef's dream featuring granite countertops, tall cabinets, and Whirlpool stainless steel appliances. The generous primary bedroom boasts a full double mirrored closet and direct access to a rare 90 sq. ft. full-width balcony with double walkouts, perfect for morning coffee or evening views. Includes one parking space and locker for added convenience. Located in a high-demand area, steps from Square One, the GO Terminal, parks, restaurants, and highways 401, 403, and QEW. Walk to the Japanese Garden, enjoy luxury amenities, and live in one of Mississauga's most iconic buildings. Perfect for first-time buyers, downsizers, or savvy investors, this is the lifestyle you've been waiting for! (id:57557)
2819 191 St Nw
Edmonton, Alberta
The Alexandria model by Parkwood Builder is a masterpiece of modern design, offering a seamless blend of luxury and functionality. From the moment you step inside, you're greeted by a stunning interior featuring cabinet-to-ceiling quartz finishes, providing a sleek and polished look throughout. An electric fireplace adds warmth and sophistication, complemented by expansive large windows that flood the home with natural light. This spacious residence boasts 5 bedrooms and 4 washrooms, ensuring comfort and privacy for every member of the family. The home also includes a spice kitchen, perfect for culinary enthusiasts, and a convenient side entrance to the basement, offering additional flexibility for future use. The 19.5x22 garage is thoughtfully designed with a drain system. Elegant railings enhance the aesthetic appeal, while every detail reflects meticulous craftsmanship. (id:57557)
2418 Aspen Drive
Coaldale, Alberta
A spacious, custom home with high end finishes and no rear neighbours! This bi-level bonus offers plentiful parking with a triple attached heated garage and extended driveway, one of the great benefits of the Cottonwood community! There's a grand covered entrance as you approach this home with soaring ceilings in the foyer, a built-in storage bench and ambiance lighting in the stairs. The quartz kitchen offers a ton of counter space with elongated cabinetry extending into the dining room and a bonus coffee station. There's a gas cook top, corner pantry and 2 skylights in the vaulted ceiling that bring in natural light to the kitchen. The living room is centred around the gas fireplace with built-ins flanking both sides. There are 2 bedrooms that share the main floor along with a 4 piece bathroom and spacious laundry room, complete with sink! Heading upstairs, there is a well sized primary suite with HUGE 5 piece en-suite bathroom and walk-in closet with great shelving options. The walk-up to grade basement has a wet bar, secondary gas fireplace, storage area, two additional bedrooms (both with walk-in closets), 4 piece bathroom and a covered patio under the deck! The yard is landscaped, has a solid stone fence, patio and is only a few blocks from Cottonwood Park! (id:57557)
352 Hollywood Drive
Georgina, Ontario
Welcome to 352 Hollywood Dr! This 3-bedroom, 2-bathroom 2 story detached home is located in the heart of South Keswick. Enjoy Living In Beautiful Lakeside, A Perfect Blend Of Luxury, Serene Lakeside Living & Convenience In This South Keswick Gem! Located Steps to Summer Water Sports, Beaches, Marina, Amenities & Swimming At The Lake, Steps Away From Lake Simcoe And Community Waterfront Park, Minutes To Hwy 404, A Premium 50 X 128 Foot Lot, Sprawling Covered Front Porch To Private Oversized Back Deck (id:57557)
Store #68 - Aisle #7 - 1921 Eglinton Avenue E
Toronto, Ontario
Step into a turn-key opportunity with this well-established clothing and stitching business located in a high-traffic flea market! This business boasts a loyal customer base, steady foot traffic, and strong word-of-mouth reputation. Offering a range of garments, custom tailoring, and alteration services, it's perfect for an entrepreneur looking to grow or expand their fashion or service-based portfolio. All inventory, fixtures, and equipment included just bring your passion and start earning from day one! (id:57557)
210 - 181 Sheppard Avenue E
Toronto, Ontario
Great Location to Live! Brand new one-bedroom, one bathroom unit in the heart of North York. Spacious living areas with w/o to the terrace. The modern kitchen features sleek cabinetry, stainless steel appliances, and quartz countertops with backsplash. Open concept living/dining. Located close to Yonge-Sheppard Subway Station, restaurants, shops, and schools, with quick access to Highway 401 and TTC (id:57557)
2, 11204 83 Township
Rural Forty Mile No. 8, Alberta
Enjoy quiet country waterfront living just 60 minutes from the City of Medicine Hat! Still time to put your own stamp on this almost complete two-story situated on 2 acres of quiet and peaceful land in the County of Forty Mile. The panoramic views are endless on the main floor of this custom home…. The main floor is filled with natural light from all your large windows. The gorgeous large kitchen with espresso maple cabinetry, stainless appliances, and a large eat at bar area is an entertainer’s dream! The open concept living room features a corner gas fireplace for those cozy winter evenings! Also, on the main level you will find the large primary bedroom with a walk-in closet conveniently hosting the main floor laundry. A 3-piece bathroom with large walk-in tile shower completes this level. The second level of this home is awaiting your final touches but offers a large bonus space, 2 additional large bedrooms, and a bathroom. The triple detached garage offers plenty of space for your vehicles and tools, the attic space in the garage offers the opportunity for another fabulous living space once finished. The outdoor living areas of this home are inviting from the hot tub on the side patio to the large patio area overlooking 40 mile reservoir directly off your kitchen and living room. You can create many great memories with your family and friends at this lake home with direct access to the water with a private dock, and evenings on your patio with homemade pizzas from your outdoor pizza oven and sharing stories around your gas fire table! (id:57557)
Dl 3221 Seton S Lake
Lillooet, British Columbia
*For Sale: Stunning 2660 ft of Water Front, 154-Acre Waterfront Property at Seton Lake, British Columbia** Escape to your own private paradise! This exceptional 154-acre waterfront property at Seton Lake offers an unparalleled opportunity for nature enthusiasts, investors, or anyone looking to build their dream retreat. **Property Highlights:** - **Expansive Waterfront:** Enjoy over 2,800 feet of pristine shoreline, perfect for fishing, swimming, and water sports. - **Marketable Timber:** The land is rich with marketable timber, providing potential income and natural beauty. - **Secluded Access:** Accessible by boat only, ensuring privacy and tranquility while being just a 10-minute boat ride from the Lillooet Boat Launch. - **Endless Possibilities:** Ideal for recreational use, camping, or developing a unique getaway in a stunning natural setting. Whether you're looking for a serene escape or an investment opportunity, this property has it all. Viewing options are by Heli or boat at Buyers Expense. (id:57557)
2408 Mathers Avenue
West Vancouver, British Columbia
Experience refined coastal living in this exceptional home by renowned Marble Construction offering top-of-the-line luxury and spacious living. Enjoy upscale features such as Euroline windows, solid wood door opening to a grand foyer with high ceilings and marble stonework. The gourmet kitchen boasts premium Miele appliances. Dramatic waterfall chandelier leads to primary suite with ocean views and floor-to-ceiling marble ensuite. Lower level offers wine storage, sauna, 3D projector, nanny suite, and legal 2-bedroom suite. A serene garden bursts with vibrant blooms, lush greenery, and winding stone paths - a peaceful rhythm and simple joy of nature beauty. Conveniently located near beach, restaurants, shopping, recreation etc. Steps from Irwin Park Elementary and West Vancouver Secondary. (id:57557)
140, 2802 Kings Heights Gate Se
Airdrie, Alberta
Urban style meets everyday comfort in this beautifully renovated 3-bedroom, 3.5-bathroom end unit townhouse, complete with a single attached garage, fully finished walkout basement, and a south-facing fenced yard. Several renovations since 2022 including: professionally finished basement, plus fully updated kitchen, powder room, and front foyer. New light fixtures throughout, electric fireplace added, upper level was just freshly painted, and new microwave hood fan. Step inside to discover a bright, modern layout filled with stylish finishes including wide plank vinyl flooring, trendy lighting, and a fresh, contemporary colour palette. The sleek kitchen is a showstopper featuring quartz countertops, stainless steel appliances, funky backsplash, and plenty of storage. The open concept main floor flows effortlessly from the kitchen into the living area with electric fireplace, and dining area with access out to the sunny south-facing balcony equipped with a gas line for your BBQ. Upstairs, the primary suite is your private retreat with a walk-in closet and ensuite. Two additional bedrooms, a full bathroom, and a spacious laundry closet with shelves complete this level. The walkout basement adds even more living space with a flex room that is perfect for an office, guest bedroom or gym, with direct access to the backyard. The basement also includes the 3rd full bathroom with beautiful tiled shower, and spacious utility room with plenty of room to add storage shelving. You will love the convenience of the attached garage and the driveway for extra parking. Outside, enjoy your private south-facing yard that is fully fenced and ready for summer hangouts, gardening, or pets. Nicely cared for complex with lots of visitor parking and additional street parking. Located in a vibrant, family friendly neighbourhood close to parks, schools, and shopping...this is low maintenance living with high impact style! (id:57557)
Btv-105 - 1869 Muskoka 118 Road
Muskoka Lakes, Ontario
Luxury Lakefront Condo-Hotel Living in the Heart of Muskoka Welcome to effortless vacation living at its finest. This exceptional 2-bedroom, 2-bathroom condo hotel unit is located in one of Muskokas most exclusive resorts, nestled on the pristine shores of Lake Muskoka in the sought-after Bracebridge area. Spanning two spacious levels, this fully-furnished unit offers breathtaking, unobstructed lake views from nearly every room. Located right on a private beach, the beach villas offer easy access to the water and a place to relax and sunbathe all day. The resort offers an unparalleled suite of amenities including multiple outdoor pools, relaxing hot tubs, tennis courts, private beachfront, fitness centre, restaurant and boat slips making every stay feel like a five-star getaway. Best of all? This is completely maintenance-free vacationing. Your unit is professionally cleaned, stocked, and ready to enjoy eachtime you arrive. Whether you're looking for a personal lakeside retreat or an income-generating investment with hands-off management, this rare opportunity delivers the best of both worlds in one of Ontario's most iconic cottage destinations. Don't miss your chance to own a slice of Muskoka luxur yhassle-free and ready to enjoy. (id:57557)
Lot 25-1 Main-A-Dieu Rd
Bateston, Nova Scotia
Lot 25-1 (1.20 Acres) located on Main A Dieu Rd, Bateston. Power is available at the road side, the property has no restrictive covenants. High speed internet is available. This 1.20-acre lot offers the ideal opportunity to build your dream home or vacation retreat. Situated just a 3-minute drive from the beautiful Catalone Beach, this property is also only 7 minutes from the stunning Mira Gut Beach Municipal Park. Sydney's shopping and amenities are only 30 minutes away, and the historic Fortress of Louisbourg is approx. 20 min. Primarily level lot is in a peaceful, quiet area, perfect for anyone looking to escape the noise while still being close to local attractions. The neighboring lot has recently been sold and now features a new home and garage, showcasing the growth and development of the area. Don't miss out on this prime piece of land in a fantastic location. Whether you're seeking a year-round residence or a seasonal getaway, this lot offers endless possibilities! (id:57557)
4695 Seton Drive Se
Calgary, Alberta
Experience the vibrant Seton lifestyle in this beautifully designed 3-bedroom townhome with a single attached garage. Thoughtfully priced below comparable units in the area, this home offers exceptional value. Built by the award-winning Rohit Group, the Ferreira model combines smart functionality with sophisticated style, featuring timeless designer finishes throughout. You'll find elegant laminate and tile flooring, quartz countertops, and curated lighting that adds warmth and character to every room.Just a short walk from the South Health Campus, this home is ideally situated near all of Seton’s best amenities, including schools, a public library, shopping, movie theatres, and the world’s largest YMCA. The second bedroom offers versatility, whether you need a guest room, home office, or creative space. This townhome is well-suited for professionals or anyone seeking a comfortable, stylish, and low-maintenance home in a dynamic and walkable neighborhood.Enjoy easy access to restaurants, shops, and daily conveniences, all while living in a space that feels like your personal retreat. Move-in ready and available immediately. Contact us today for more details or to arrange a private viewing. (id:57557)
25 Fireside Landing
Cochrane, Alberta
Beautiful END UNIT, First time on the market! Welcome to this FULLY FINISHED, 3 bedroom 2.5 bath home. Perfect for couple with kids still at home. Lovingly cared for with an open, modern design. Set away from the boulevard on a quiet, corner lot. Enjoy more yard on the side and back of your home. Inside the OPEN CONCEPT makes for a very bright, spacious feel. Modern Kitchen with island, Granite counters, tasteful lighting and side coffee bar. Appreciate cooking on the GAS STOVE for family and guests. There is plenty of room at 1425 sq. ft. on the main floor. The Master Bedroom comes with a walk in closet and a 5 piece en suite with soaker tub and extra window to let in the natural light! The main floor also is home to a DEN used here as an art studio, and MAINFLOOR Laundry. The Lower level boasts 2 more bedrooms, a 4 piece bath and a LARGE Rec Room with nice big windows. The furnace area is also very large with plenty of storage space. Outside there is a deck, awesome grass area and a side yard., Landscaping with shrubs and trees adds to the natural beauty of the yard. Parking is a breeze with a DOUBLE ATTACHED garage and extra long driveway for additional vehicles. Fireside is a great place to call home with easy access to highway 22 to Highway 1 and the mountains. Schools are close by too! Shopping and restaurants are an easy walk. There is also a park with ponds and walking paths across the boulevard. View this home today and live here tomorrow! (id:57557)
427 Lawthorn Way Se
Airdrie, Alberta
** BIG PRICE CHANGE** Great Value on this nearly NEW FULLY FINISHED HOME with ILLEGAL BASEMENT SUITE bringing in $1500 per month INCOME! Wow what a great mortgage helper! This fantastic AVI Home stills feels brand new inside with barely a scratch on the wall. Located in one of Airdrie’s newest community of Lanark and situated on a large corner lot, just steps away from a large park, playground, and future schools. Upgrades of note include TRIPLE PANE WINDOWS throughout, Quartz counters, Extra Windows and High-end Window Blinds. The first thing you will notice is the wonderful curb appeal and wait until you see it at night with the lights shining. The main features an open design showcasing the large living room with modern fireplace and a spacious dining that leads out to the rear deck. The fully loaded kitchen offers stainless steel appliances, quartz counter tops, luxury vinyl plank flooring, full height upper cabinets and walk through pantry. Upstairs includes a spacious master suite with 5 pc ensuite and a spacious walk in closet with nice built-ins. The central bonus room, pocket office, laundry room, main bath and two more bedrooms, both with walk in closets, complete the upper floor. The separate side basement entrance is setup perfectly for the basement suite (illegal) and there is plenty of side parking as well. The basement is fully finished really nicely with a kitchen matching the quality of the main kitchen, spacious living room and huge 4th bedroom with wardrobe. There’s also a separate laundry and nice 3 pc bath with tiled shower. Laminate flooring throughout also. Being a corner lot you have A LOT of room for RV parking or future yard finishing as you like. (id:57557)
66, 111 Rainbow Falls Gate
Chestermere, Alberta
Welcome to Reflections Townhomes! A quiet, highly desirable, professionally managed townhouse complex just steps from biking and walking paths, the Western Irrigation District canal pathway system, and a short walk to the No Frills grocery store, numerous shops and businesses, two elementary schools and a fenced off-leash park! This unit enjoys a sunny west-facing balcony and patio overlooking the quiet courtyard, which features a small playground for the kids. There is ample visitor parking located close to the unit. As you enter at ground level into the large tiled entry, you'll find a bright, cozy office/den (could also be used as a bedroom). Just down the hall is access to the double attached garage. Heading upstairs is a discreet powder room, tucked privately away from the main living areas. The open-concept dining, kitchen and living area is perfect for entertaining! The balcony, accessed just off the living room, features a gas BBQ line (BBQ is included!), and offers the perfect place to enjoy the afternoon sun or a beautiful sunset. The galley-style kitchen boasts a huge island with room for seating, stone counter tops, stainless steel appliances, a convenient pantry and ample cabinet storage. Adjacent to the living area is a small nook, perfect for a cozy desk or workspace. Heading upstairs to the bedrooms, you'll find a large primary with walk-in closet and 4 piece ensuite, a convenient upper laundry closet and a second large bedroom with walk in closet and 4 piece ensuite. Perfect for a couple or young family just starting out, this home combines turnkey living with all of the outdoor recreational opportunities that Chestermere has to offer! (id:57557)
6 - 16700 Bayview Avenue
Newmarket, Ontario
Fantastic Opportunity To Own Your Own Hair Salon In The Heart Of Newmarket! Fabulous Exposure At The Corner Of Bayview Avenue & Mulock Drive! Successful Business, Well Established At This Location For The Past 5 Years, With Opportunity To Grow Your Own Client Base. With Plenty Of Parking & Foot Traffic Throughout The Plaza & Location. (id:57557)
10 Mackenzie Avenue
Lacombe, Alberta
Move in ready and quick possession available on this MacKenzie Ranch gem! This lovely is home is loaded with upgrades, fully finished and backs on to the storm pond which means you won't have neighbors directly out your back door! MacKenzie Ranch is a country like subdivision with City limits - lots of open greenspace and countryside surrounds this subdivision and you will enjoy the close proximity to connect to Highways 12 and 2A! From the moment you pull into the driveway and step into the front entry - pride of ownership and quality craftsmanship is evident! Step inside to a spacious beautiful tiled entry with stairs leading up to the main level of the home which features large kitchen island, an abundance of cabinetry with undercabinet lighting, jade stone quartz countertops, corner pantry, a second pantry with double barn doors, chauffered ceiling in the living room along with gorgeous tiled gas burning fireplace! Two bedrooms plus a four piece bathroom complete this level. Up to the primary bedroom with a walk in closet and a 5 piece ensuite - jade quartz countertops, rain shower, soaker tub and double sinks. The basement is fully finished professionally with wet bar, family room,4th bedroom, infloor heat is operational, 9' ceilings, and large windows allowing natural light to shine in! Air conditioning for those hot summer days, fenced yard plus garage is heated! Make your move today and start enjoying life in Mackenzie Ranch! (id:57557)
25 Pretty Street
Ottawa, Ontario
Step into timeless charm and modern comfort with this beautifully maintained four-bedroom family home, nestled on a mature lot in one of Stittsvilles original and most sought-after neighborhoods. This rare fully brick two-storey home stands out for its quality construction, thoughtful updates and exceptional outdoor living space. Inside, youre greeted by warm, inviting spaces including a cozy living room with a gas fireplace and a stunningly updated kitchen, with tons of cupboards, stainless steel appliances and a gorgeous picture window that frames the lush, tree-filled backyard. Patio doors off the eating area lead directly to a spacious composite deck, perfect for entertaining, and a custom gazebo that lets you escape the sun and enjoy summer evenings bug-free. With natural gas hook ups for both BBQ and firepit out here, youll never want to go inside! A massive above-ground pool and hot tub as well as large grass area complete this private backyard retreat. Lots of room for kids, family and pets to play. The fully finished basement offers incredible flexibility with a large rec room, currently used as a bedroom, a second gas fireplace and loads of storage. The attached garage is a real treat. Fully climate-controlled with its own heating and cooling system, ideal for a workshop, gym or the year-round hobbyist. Long-time owners have lovingly cared for every detail, including Celebrite programmable exterior lighting that makes every season feel festive. Located just steps away from Ralph Street Park, with a playground, ball diamond and outdoor rink in the winter. This house is in the type of neighbourhood where riding bikes and road hockey games are the norm. And as a bonus, Stittsville Main Street and the Trans Canada Trail are both within walking distance. This is more than a home; its a lifestyle. Move-in ready, one-of-a-kind, and waiting for your family. Dont miss your chance to call this Stittsville gem home. (id:57557)
23 Ambleton Street Nw
Calgary, Alberta
Welcome to an exceptional opportunity to own a beautifully designed, fully loaded property in the vibrant new community of Ambleton. This stunning DETACHED home offers 5 bedrooms, including a 2-bedroom LEGAL BASEMENT SUITE, double detached GARAGE , flex room, and a south-facing backyard, making it the perfect fit for families, investors, or anyone looking to offset their mortgage with rental income. Built by Broadview Homes, this property features over 1,784 sq. ft. of living space above grade—with thoughtful design, modern finishes, and outstanding functionality. [Don’t forget to check out the Virtual Tour!]. As you step inside, open-concept main floor with 9 ft. ceilings welcomes you. The main floor features a flex room that can easily serve as an office, additional bedroom, or playroom. The heart of the home is the expansive kitchen, which comes complete with Large central island, Granite countertops, Stainless steel appliances, Electric range, refrigerator, dishwasher, generous cabinetry and a walk-in pantry. Enjoy a spacious living area perfect for relaxing or entertaining, as well as a dining space that flows out to the beautifully landscaped backyard. The upper level offers 3 spacious bedrooms, including a luxurious primary suite with a 5-piece ensuite featuring dual sinks, a bathtub, and a big walk-in closet. Two additional bedrooms share a well-appointed 4-piece bathroom. A convenient laundry room with WASHER-DRYER completes the top floor. A stunning feature of this home is that it comes with a FULLY LEGAL 2-bedroom basement suite – a perfect mortgage helper or ideal space for extended family. The suite boasts 2 bedrooms, full kitchen with appliances (electric range, fridge and microwave), separate dining/living area, private in-suite laundry with washer and dryer. The south-facing backyard is fully landscaped and perfect for summer enjoyment, and the DOUBLE DETACHED GARAGE adds convenience and value. Garage has a 20amp circuit for Electric Car charging. Backyard also includes 10 x 10 feet patio with gas line and concrete pad for the suite. House is equipped with TWO FURNACES, window blinds, upgraded lights and additional windows for more natural light. You will get additional peace of mind as the house is 2023 built and it comes with Alberta New Home Warranty. This house is within walking distance of the future school, parks, community pond & amenities. It is minutes from Evanston/Carrington shopping, 6 min to Walmart, 10 min to Costco, Home Depot and Canadian Tire. House has quick access to major roads, shopping, dining, and future community amenities. This home truly combines modern luxury with functional family living. Whether you're looking to invest or move in right away, this home has it all. Home is available for IMMEDTIATE POSSESSION, so feel free to book your appointment and experience a truly complete home. (id:57557)
232 Valhalla Crescent Nw
Calgary, Alberta
Welcome to this beautifully updated two-storey home offering over 2,900 sq.ft. of total living space in one of Calgary’s most sought-after communities. Nestled on a quiet, tree-lined street, this home blends classic warmth with contemporary updates—and sits on a large lot with mature greenery and the privacy of a spacious backyard.Inside, you’ll find 4 bedrooms and 3.5 bathrooms, including a fully finished basement. The maple kitchen features a stylish new backsplash and a bright breakfast nook—perfect for casual meals. Separate dining and living rooms provide ideal spaces for entertaining or relaxing, while the cozy family room, complete with a gas fireplace, invites comfort and connection.Upstairs, the generous primary suite includes a custom closet system and a 4-piece ensuite. Two more bedrooms and a full bath complete the upper level. The basement adds flexibility with a large bedroom, oversized walk-in closet, full 4-piece bath, and a wet bar—ideal for hosting friends and family.Step outside and enjoy the feeling of an acreage right in the city. The expansive backyard is perfect for summer BBQs, set on a durable aggregate concrete patio. Additional updates include new wall panels on the main floor, refinished stairs, hardwood on the second level, water softener, newer garage door, and resurfaced driveway.Located in the amenity-rich community of Varsity, you’re just steps from Varsity Ravine Park, schools, pathways, playgrounds, Silver Springs Golf & Country Club, Foothills and Children’s Hospitals, and Market Mall.This is suburban living with unbeatable urban access—and a home that’s been meticulously cared for. We can’t wait to welcome you (id:57557)
238 Courtland Street
Blue Mountains, Ontario
Nestled in Windfall, this home boasts mountain views from the front porch & a spacious single car garage. Open-concept design with bright, oversized windows & upgraded lighting. Large custom built composite deck with lighting, premium lot backing onto small treed area and green space, fireplace in basement. Upgraded quartz counter top in both kitchen and ensuite. Upgraded kitchen cabinetry in kitchen and bathrooms. There is a spacious deck from the living room walk-out. The kitchen features a breakfast bar, pendant lights, & stainless steel appliances. Enjoy a cozy evening by the gas fireplace. Upstairs, you'll find three bedrooms, a convenient laundry room, and two bathrooms, including a spectacular owner's suite with a luxurious 5-piece ensuite and walk-in closet. Finished basement with family room & rough-in for another full bathroom (currently a storage room). A short walk to 'The Shed' clubhouse with pool, hot tub, sauna, & gym. Steps from Blue Mountain Village, close to Collingwood & Georgian Bay. The house & property are freehold and the roads and community centre are common elements condo at $98.81/mth (id:57557)
35 Silverado Bank Gardens Sw
Calgary, Alberta
**CHECK OUT THE VIDEO TOUR** EXCEPTIONAL Family Home on a Coveted Cul-De-Sac in Silverado, SW Calgary!! Welcome to the DREAM HOME you've been waiting for, perfectly situated on one of the most sought-after streets in Silverado!! Nestled in a PRIME cul-de-sac location on a HUGE PIE-SHAPED LOT, this stunning 2-storey residence offers over 3,700 sq. ft. of LUXURIOUS LIVING space, featuring 4 spacious bedrooms, 3.5 bathrooms, an OVERSIZED attached double garage, a bright bonus room, a fully finished basement, central air conditioning, a beautiful chef's kitchen, and NEW ROOF & SIDING (2022). As you step inside, the GRAND foyer with soaring ceilings, gleaming hardwood floors, and elegant tile accents sets the stage for this exceptional property. The OPEN-CONCEPT living and dining areas are perfect for hosting family gatherings, while the EXQUISITE chef’s kitchen is a culinary MASTERPIECE. Equipped with modern high-end JENNAIR stainless steel appliances, this kitchen boasts BEAUTIFUL custom cabinetry, a large walk-in pantry, a central island with breakfast seating, sleek GRANITE countertops, GORGEOUS tile backsplash, and ample counter space. The main floor also offers a spacious mudroom area and a STYLISH 2-piece powder room. Upstairs, a sun-drenched bonus room awaits, PERFECT for a family media space or COZY RETREAT. The two secondary bedrooms are generously sized, sharing a beautifully UPGRADED 4-piece bathroom. The primary bedroom is a TRUE SANCTUARY, complete with a welcoming entrance to an EXQUISITE 5-piece SPA ENSUITE featuring designer porcelain tiles, granite countertops, dual vanities, a luxurious soaker tub, a glass-enclosed shower, and MAGNIFICENT large windows for beautiful natural light. For added convenience, the upper level also boasts a dedicated laundry room, making daily chores more efficient. Plush upgraded carpeting adds warmth and comfort throughout the upper level. The fully finished basement offers endless possibilities with one additional bedroom, a modern 4-piece bathroom, and a spectacular wet bar - GREAT FOR ENTERTAINING. The expansive recreation area is perfect for family game nights, a home theater, a home gym, or whatever your imagination desires. Outside, the MASSIVE, private backyard is an family’s dream, offering the perfect setting for summer barbecues while children play safely in the fenced yard. Located in a PEACEFUL and family-friendly neighborhood, this home is within close proximity to EXCELLENT schools, parks, green spaces, public transit, shopping, and more. Silverado is renowned for its top-rated schools, making it the ideal community for families seeking a quality education for their children. The schools include Dr. E.P. Scarlett High School (French Immersion), Harold Panabaker School (Chinese Bilingual), Ron Southern School, Holy Child School (Catholic). Furthermore, construction of a new K-6 and 7-12 schools for the Southern Francophone Education Region is currently underway. Make this DREAM HOME your reality - CALL TODAY!! (id:57557)
20 Snowberry Lane
Okotoks, Alberta
Discover the stunning Denali 6 model – a perfect blend of style and function! Built by a trusted builder with over 70 years of experience, this home showcases on-trend, designer-curated interior selections tailored for a home that feels personalized to you. This energy-efficient home is Built Green certified and includes triple-pane windows, a high-efficiency furnace, and a solar chase for a solar-ready setup. With blower door testing that can offer up to may be eligible for up to 25% mortgage insurance savings, plus an electric car charger rough-in, it’s designed for sustainable, future-forward living. Featuring a full suite of smart home technology, this home includes a programmable thermostat, ring camera doorbell, smart front door lock, smart and motion-activated switches—all seamlessly controlled via an Amazon Alexa touchscreen hub. Photos are a representative. (id:57557)
82 - 2530 Northampton Boulevard
Burlington, Ontario
Welcome home to Paddington Gardens! This bright and inviting upper-level stacked townhome in Burlington's desirable Headon Forest neighbourhood offers the perfect blend of comfort and convenience! Step inside to the spacious foyer with convenient access to the garage, setting the tone for this lovely home! The roomy and bright living features a cozy gas fireplace, perfect for relaxing evenings. The well-appointed kitchen is a chef's delight, offering lots of cupboard and counter space, sleek Corian countertops, and a large pantry. This fantastic property boasts 2 generous bedrooms and 2 bathrooms, including a primary ensuite bathroom with a shower! Step outside to enjoy your morning coffee or evening sunsets on the ample 130 sq ft balcony, or utilize the private back entrance and patio area for outdoor enjoyment! You'll appreciate the added convenience of in-suite laundry, and you'll also love having two driveway parking spaces in addition to the garage, a rare and highly sought-after feature for Paddington Gardens! Central air ensures to keep you cool during the hot summer days! Nestled in a prime location, you're just minutes away from an array of restaurants, shopping, and all the amenities this beautiful city has to offer! This is an exceptional opportunity to live in a highly sought-after community. Don't miss out, schedule your showing today! (id:57557)
3651 Allen Trail
Fort Erie, Ontario
Comfort meets convenience in this standout two-storey spacious home in the desired area of Ridgeway, nearby the beauty of Crystal Beach with its sandy shores. Stunning 4-Beds+ , 4-Baths corner lot home boasting 2848 Sqft and feature hardwood and Porcelain flooring throughout the Main and hardwood on the 2nd floor , Over 70k in upgrades, fully open concept kitchen with island, enclosed pantry and a separate dining room , A office room large enough to be a 5th bedroom. The upper level is thoughtfully designed to cater to your family's needs with well sized 4-Beds, 3-Baths as 2 fully Ensuite . The primary suite boasts a 5-piece bath , separate shower and a convenient His and her walk-in closet. Amazing family room with walk out on balcony. Unfinished basement 9f ceiling with oversized windows ready to be customize to your own needs. AC unit not present but wiring all roughed in. Minutes to Crystal Beach, Shops, Restaurants, Schools Trails and Only 20 Minutes to Niagara Falls. Book your showing today. (id:57557)
92 Celtic Drive
Haldimand, Ontario
This expansive 4 bedroom, 3-bathroom single-family home boasts over 3,500 square feet of beautifully finished living space, offering both luxury and comfort. Recent extensive upgrades throughout the home ensure modern appeal with timeless style. Enjoy spacious rooms, high-end finishes, and a flexible layout perfect for families and entertaining. Step outside to your own private oasis, featuring a large lot that backs onto a serene wooded forest - perfect for enjoying peaceful nature views or outdoor activities. Located in a sought-after neighbourhood, this home offers the perfect balance of privacy and convenience. Don't miss the opportunity to make this dream home yours! (id:57557)
241 Homestead Terrace Ne
Calgary, Alberta
Welcome to this stunning brand new detached home with a front double attached garage, located in the highly desirable and fast-growing community of Homestead. This beautifully designed 2-storey home offers a total of 5 bedrooms and 3 full bathrooms with a spacious open-concept floor plan. The main floor features a modern kitchen with a walk-in pantry and central island, seamlessly flowing into the bright living and dining areas. Two good-sized bedrooms and a 4-piece bath complete the main level. Upstairs, enjoy a private retreat with a large primary bedroom that includes a walk-in closet and 4-piece ensuite, plus a separate laundry room for added convenience. The fully finished illegal suite basement features a separate side entrance, kitchen, 2 bedrooms, a 4-piece bath, a large living area. A concrete driveway will be completed by the builder in the coming months. This home is ideally located with quick access to Stoney Trail via McKnight Blvd and close to future schools, parks, shopping, and transit. Whether you're looking to live up and rent down, or enjoy the whole home for yourself, this property is a must-see! (id:57557)
100 Dells Crescent
Brampton, Ontario
Welcome to 100 Dells Crescent, A Rare Offering Executive Living Meets Resort-Style Entertaining Positioned on an ultra-private 136 deep ravine lot, this meticulously upgraded 4-bedroom, 4.5-bath executive residence offers a rare blend of sophistication, functionality, and outdoor luxury all within a coveted Brampton enclave. Spanning 2,690 sq. ft., the home is anchored by a chef-inspired kitchen fully renovated in 2024, complete with expansive quartz surfaces and a Jenn Air Professional gas range a true culinary showpiece. The kitchen opens seamlessly to elegant living and dining spaces, flowing outdoors to a 34 x 14 entertainers deck overlooking the professionally landscaped yard, saltwater pool, and tranquil ravine. The finished walk-out basement enhances the homes versatility, ideal for an in-law suite or upscale entertaining space, with direct access to the pool and outdoor amenities. Recent capital upgrades include: New furnace & pool heater (2024)New AC (2020)New roof (2018)Pool and hardscaping completed (2021)Renovated primary ensuite (2024)Additional features: Gas BBQ hookup; Quiet, family-friendly crescent Walking distance to top-rated schools, parks, and nature trails Whether hosting large gatherings or enjoying private serenity, this property delivers an elevated lifestyle inside and out .An exceptional opportunity for discerning buyers seeking luxury, privacy, and prestige. Book your Appt to view this home today! Don't let your dream home slip away! (id:57557)


