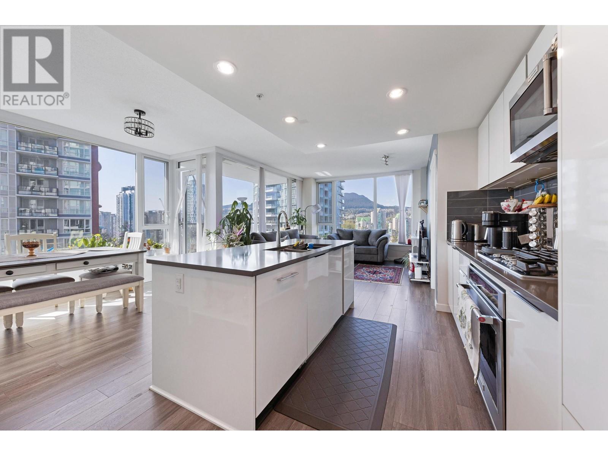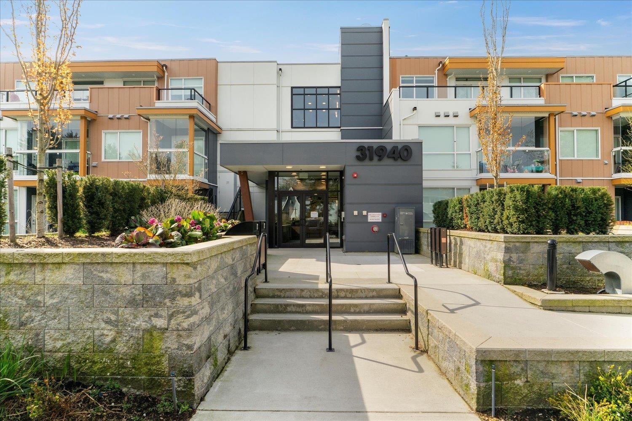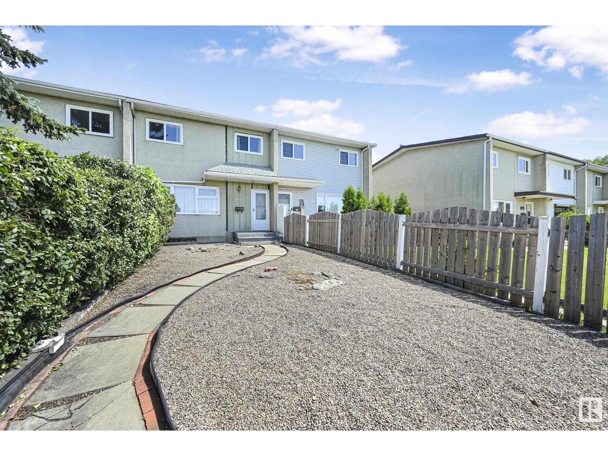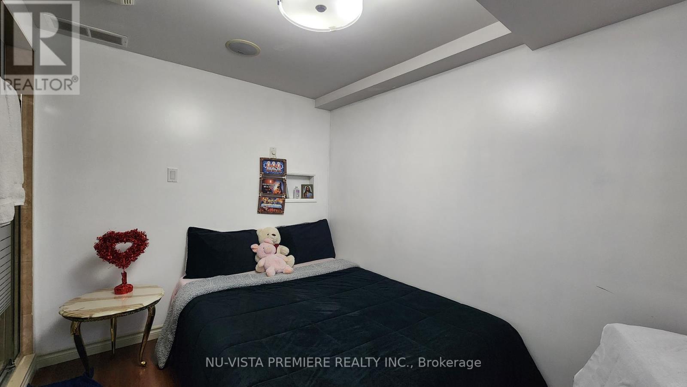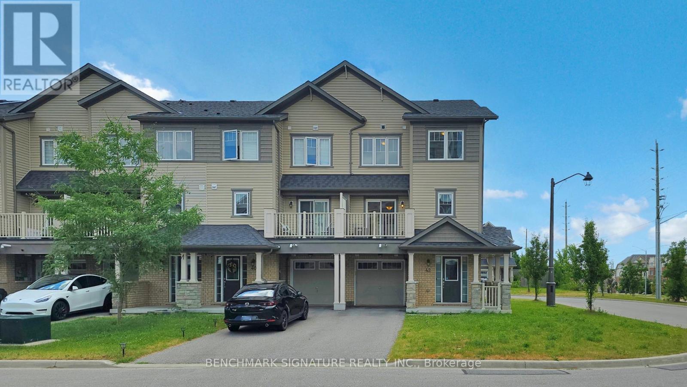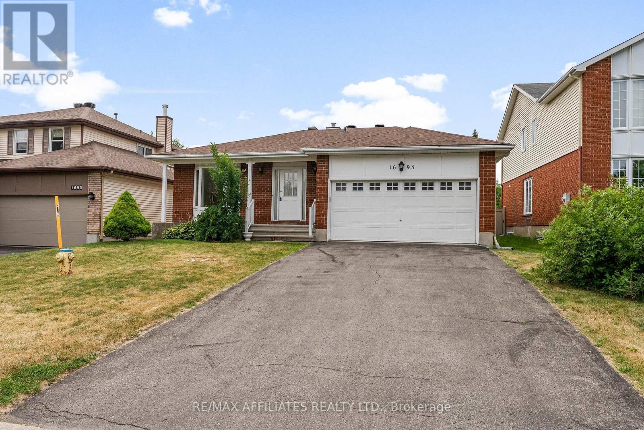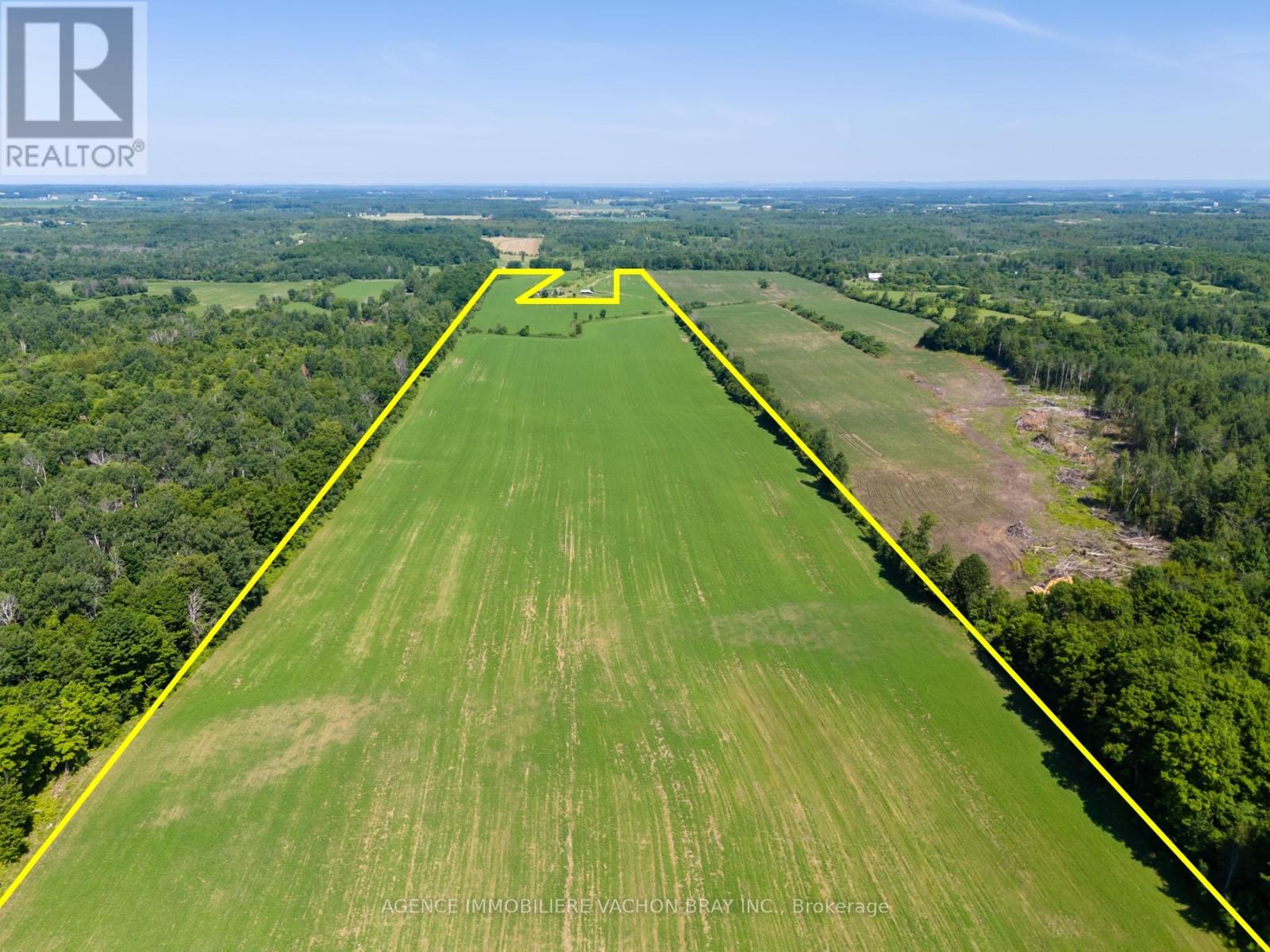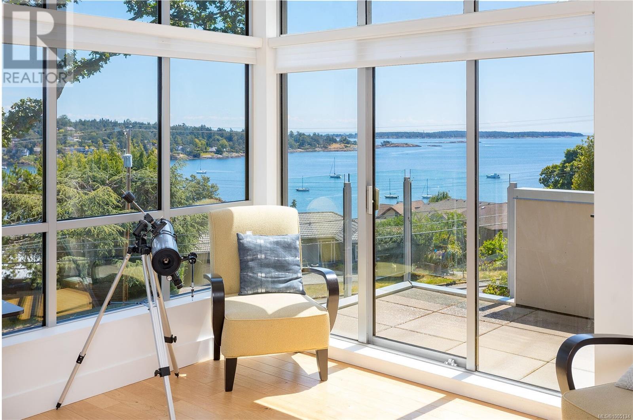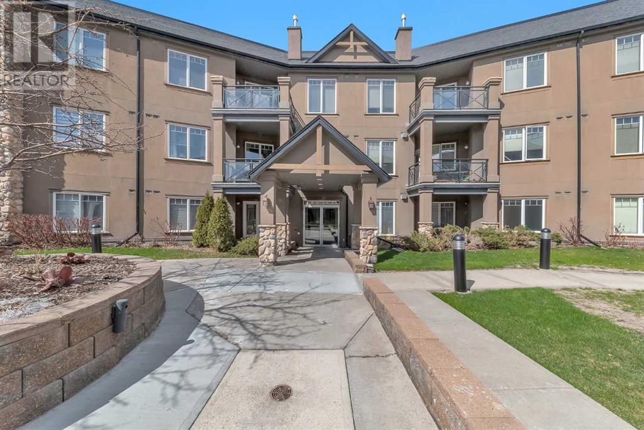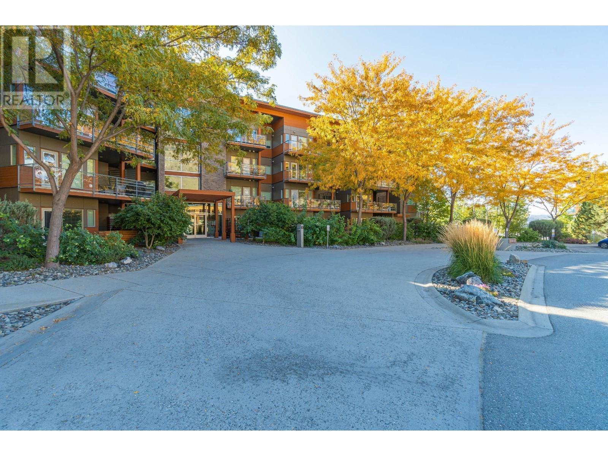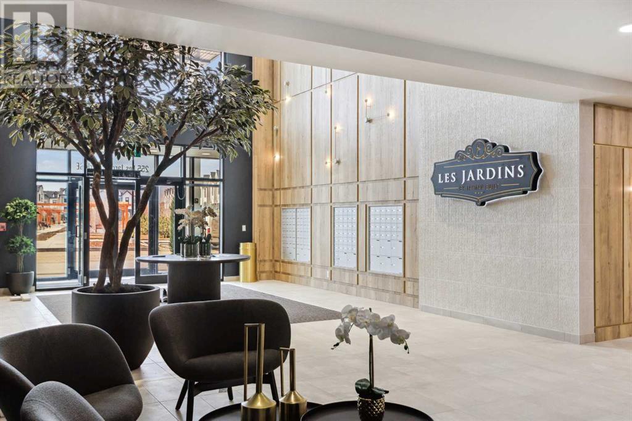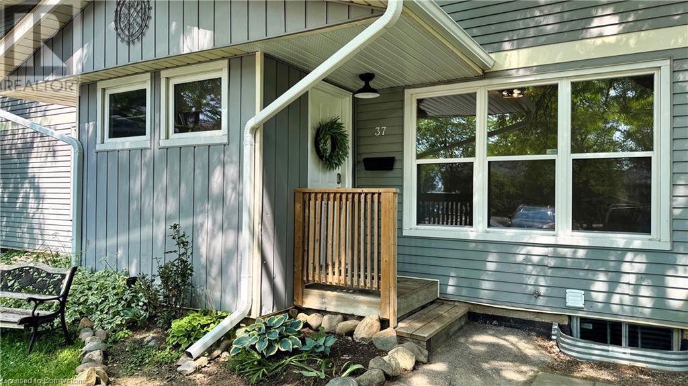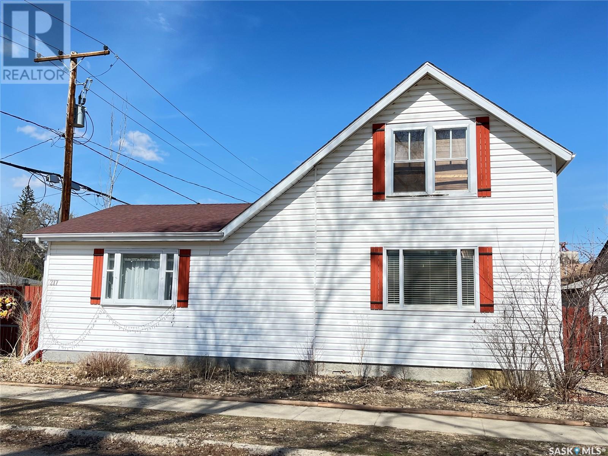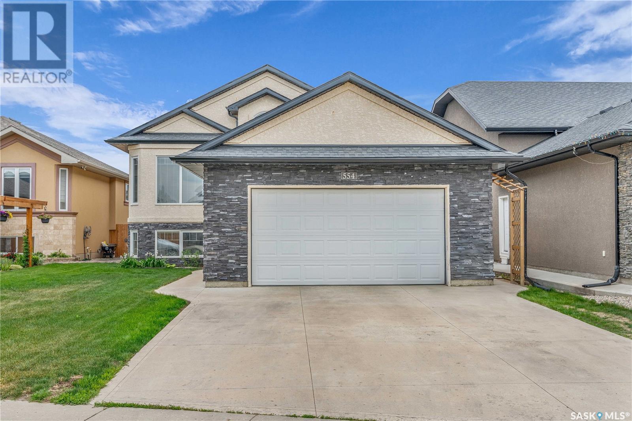1705 3100 Windsor Gate
Coquitlam, British Columbia
2 bd 2 bath 972 SQFT NW Corner unit at the Lloyd by Polygon.This Luxury Suite Boasts Open floor plan, Modern Kitchen w/High-end S/S Appliance, Quartz countertops, Gas Cooktop, Center Island w/Bar-seating, Separate Living & Dining, w/Breathtaking View towards City, Park & Mountain. Spacious Master Bedroom w/double closets & Luxury Spa-Like Ensuite. Large 2nd bedroom close to a full bath. New matching Laminate flooring in bedrooms, Designer Paint & in-suite Laundry. 2 parking 1 locker. In building Gym, lounge, Rooftop garden w/BBQ area, Playground, EV charging. Free access to Nakoma Club w/Gym, Outdoor pool, Sports Court, Pingpong room, Media room, Party Room & Guest Suite. Walk to Lafarge Lake, Coquitlam Centre and Skytrain! https://tinyurl.com/3h9x7vf4 (id:57557)
6 Rannie Court
Thorold, Ontario
This inviting 3+2 bedroom, 2.5 bathroom, two-storey home is situated in Thorold's desirable Confederation Heights neighbourhood. Featuring a private double-wide driveway and a single attached garage with convenient inside entry, this home offers comfort and practicality. The main level features a bright foyer with a spacious walk-in coat closet and a convenient two-piece powder room. The kitchen is thoughtfully designed with floor-to-ceiling cabinetry, built-in stainless-steel appliances, ample counter space, and a cozy coffee station. The open-concept living and dining areas include sliding glass doors leading to a deck overlooking the fully fenced backyard ideal for entertaining or relaxing with family. Upstairs, you'll find three spacious bedrooms and a full four-piece bathroom, perfect for family living. The lower level offers versatility with two additional rooms, currently used as a playroom and office, which could easily convert into extra bedrooms or be combined into one open rec room with a minor renovation. This level also includes a three-piece bathroom, laundry area, utility space, and a cold storage cellar. Additional features of the home include a double-wide driveway with extra street parking. Parks, convenience stores, community mailboxes, and Lake Gibson are all just a short walk away. Shopping, dining, Highway 406, QEW, local colleges, universities, and major amenities are just minutes by car. Recent updates include 40-year roof shingles (2016), windows throughout the home (2016), upper-level French shutters (2017), fencing and gate (2023), storage shed and hot water heater (2024), and an updated bathroom faucet (2025).If you're looking for a move-in ready family home awaiting your personal touch, this is it! Book your showing today. (id:57557)
323 31940 Raven Avenue
Mission, British Columbia
Welcome home to WREN & RAVEN. This north facing studio home is like new and features a modern kitchen with flat panel cabinets, tile backsplash, quartz counters, and stainless steel appliances with a flat top range. You will love your private balcony open or enclosed with the solarium glass great for year round enjoyment. Other quality features include recessed lighting, sliding privacy glass doors to the bedroom, laminate flooring, roller blinds, and in-suite laundry, and a storage locker. Attached to "Outlook Village" you are minutes away from food, shopping, amenities, and only 6 minutes from the West Coast Express. Pets and rentals allowed. Call today to view this home! (id:57557)
234038 Dairy Lane
Englehart, Ontario
Presenting a spacious 4+1 bedroom family home situated on 73 acres of land with 15 acres of productive farmland, complete with picturesque frontage along the Blanche River. This expansive property offers a wealth of potential for both residential living and agricultural pursuits. The main floor of the home boasts a bright, generously-sized kitchen, bathed in natural light, and a formal dining room with patio doors leading to an elevated back deck. The deck offers a tranquil view of the backyard and the river below. The large living room features a wood-burning fireplace, adding charm and warmth to the space. A convenient 2-piece powder room completes the main level. Upstairs, you will find four well-proportioned bedrooms, including a master suite with a walk-in closet and a 3-piece ensuite. The second floor also houses a laundry room and an additional 3-piece bathroom for added convenience. The partially finished basement offers a fifth bedroom, a 2-piece bathroom, and a spacious recreational room complete with a wood stove and access to the backyard. Additional features include a workshop area, utility room, and an extensive storage space located beneath the attached garage. Outside, the property is equipped with an array of functional structures, including a detached, powered garage, an attached garage, multiple garden sheds, and a newly installed greenhouse. The fenced garden area provides an ideal space for growing your own produce, while the farmland offers significant potential for income generation or personal use. This property is an ideal opportunity for those seeking a hobby farm with a spacious family home. Don't miss your chance to own this exceptional property and create your own country paradise! (id:57557)
13317 85 St Nw
Edmonton, Alberta
Gorgeous Renovated Home offers elegance, magnificent living spaces. This home features 1100 SQFT, 3 bed and 2 full baths. Stunning curb appeal with vinyl exterior. Inside the front entry boasts an impressive living area. The Chef’s Kitchen is outstanding from every angle, showcases tasteful finishes such as new counters, custom cabinetry. 3 large bedrooms, Full Bathroom with a gorgeous Master Suite. The Finished Basement is perfect for entertaining with a Large Living Room, bathroom and a Large Laundry Room. Upgrade's include: Full Kitchen, Windows, Vinyl exterior, Flooring, Bathroom floors, Furnace, Roof, Tank, Garage, Concrete pad. The West back yard boasts a private partially covered patio, offers plenty of space, great for entertaining, and a NEWLY BUILT GARAGE! The Front has direct access to a school field. Plenty of visitor parking on the sides and quick walking distance to the unit. NO CONDO FEE's. In a Great Location close to abundance of schools, playgrounds, shopping centres and public transport (id:57557)
73 Albany Avenue
Hamilton, Ontario
Attention First Time Home Buyers and Investors ! This legal Duplex located in the East end of Hamilton is a great way to get into the real estate market. With ample 4 car parking and two fully renovated one bed, one bath units each with their own laundry facilities along with a detached double car garage(with power) this one is a rare find! Cheaper than paying rent, if you have been thinking of buying and need that extra income from the second unit or want to buy with a friend or family member and each have your own living space, this home ticks all of the boxes. Located close to shopping, public transit and easy access to major highways! Please note that some photos have been virtually staged. Don't hesitate to book your private showing ! (id:57557)
317 - 8111 Forest Glen Drive
Niagara Falls, Ontario
Welcome to Unit 317 in the sought-after Mansions of Forest Glen. This wonderfully private and recently updated 3rd-floor corner end unit offers over 1,380 square feet of thoughtfully designed living space and is truly a retreat. Enjoy peaceful, tree-lined views of Shriners Woodlot Park and Creek from the comfort of your living room or primary bedroomboth offering secure access to your own patio, as well as the inviting outdoor lounge and BBQ area. Inside, you'll find two generously sized bedrooms, two full bathrooms, and a versatile den with picturesque views, perfect for a home office or cozy reading nook. Custom window coverings and marble window sills throughout. The sunlit galley kitchen is ideal for your morning coffee and flows seamlessly into a spacious dining and living area that's great for both relaxing and entertaining. The primary suite features a walk-in closet, and the convenience of in-suite laundry adds to the ease of everyday living. Small pet lovers will be pleased to know the building welcomes pets under 20 lbs. As a resident, you'll also enjoy exceptional amenities, including full-time concierge service, a heated indoor pool, hot tub, fitness center, library, lounge, and a party room with a fully equipped kitchen. Immaculate, move-in ready, and available for quick possession. This is a rare opportunity to enjoy carefree living in one of the area's most desirable communities. (id:57557)
Lower - 11 Oxford Street W
London North, Ontario
This lower-level unit at 11 Oxford Street West is a great fit for a student, young professional, or couple looking for a comfortable and convenient place to call home. It has two rooms, one with its own shower, plus a separate two-piece bathroom, a full kitchen, and a cozy breakfast area. You'll have a private entrance, central air, natural gas heating, and your own parking spot. The location is super handy, just steps from the bus stop and close to Western, Cherryhill Mall, grocery stores, restaurants, and more. It's in a well-established part of town with everything you need close by, from parks and schools to shops and transit. Reach out today to book a showing, this one won't last long. Available for September 1st occupancy. (id:57557)
450 3rd Avenue
Rivervale, British Columbia
Welcome to this charming 1-bedroom, 1-bath home nestled in the peaceful community of Rivervale. Cozy yet smartly laid out, this home features an updated kitchen, warm living space, and a large open deck that offers stunning views of the river—perfect for morning coffee or evening unwinding. Below the deck, you’ll find a handy little workshop ideal for hobbies or extra storage. The yard, once a beautifully manicured space, is ready for a green thumb to bring it back to life. Bonus: a set of professionally drawn prints for a future addition and renovation are included, offering great inspiration and potential for the next chapter of this home. Just a short walk to the park and Columbia River beach, and only a quick drive to Castlegar, Trail, and Rossland. Rivervale offers a friendly, close-knit community feel—this gem is perfect for those seeking comfort, vision, and a scenic lifestyle. (id:57557)
1 Wild Indigo Crescent
Brampton, Ontario
Bright And Spacious Upper Level of Detached House in Springdale. Close To Brampton Civic Hospital. Trinity Commons And Much More! Upper Level Of House Only. Beautiful 18 Feet Living Room, Dining Room And Family Room On Main Floor. Main Floor Powder Room, Large Backyard. Well Maintained Home. Tenants Will Pay 70% Utilities. Two Outdoor Tandem Driveway Parking Available On Right Side Of Garage. Basement Not Included. No Garage Access! Tenant Is Responsible For Snow Removal. Lawn And Yard Cutting/Maintenance. (id:57557)
201+b - 94 Lakeshore Road E
Mississauga, Ontario
Prime office space located in the heart of Port Credit. This recently renovated second-level office features two spacious private offices with direct street exposure. The gross monthly rate includes utilities, with only HST extra. Enjoy the convenience of being within walking distance to Port Credit GO, transit options, shops, restaurants, the Credit River, and Lake Ontario. Easy access to the QEW and the new LRT line connecting to Port Credit GO. A fantastic location for professionals looking for a modern, well-connected workspace. **EXTRAS** Gross Monthly Rate Includes Utilities! Only Hst Extra *Many Uses Available. (id:57557)
Bsmt - 3381 Colonial Drive
Mississauga, Ontario
Spacious 2 bedroom basement apartment in prime Erin Mills location, 2 mins to Hwy 403/407, Erin Mills TC, Credit Valley Hospital, schools & parks. Fully separate living space. High-speed internet INCLUDED! Tenant pays just 30% of heat/hydro/water.Perfect for those who value convenience, affordability, and a quick move-in. Tenant is responsible for snow removal where their car parks. (id:57557)
320 - 128 Grovewood Common
Oakville, Ontario
Welcome To Suite 320 At 128 Grovewood Commons. Spacious 651 SF South Facing Vacant Sunlit Suite That's Never Been Leased. This Beautifully Maintained Unit And Building Offer A Stunning, Spacious One Bedroom Plus Den Layout With 9-Foot Smooth Ceilings With A Bright Open-Concept Design. The Beautifully Renovated Custom Kitchen Features Extended Cabinetry, Quartz Countertops With Stylish Quartz Backsplash, Newer Quality Appliances, Large Upgraded Custom Centre Island With Seating For Three & Upgraded Light Fixture. The Updated Bathroom Includes A Newer Vanity While The Separate Den Provides Ample Space For A 2nd Bedroom Or A Comfortable Home Office/Nursery. Located In A Highly Desirable And Convenient Location. You're Just Steps From Grocery & Box Stores, Parks, Schools, Public Transit, Places Of Worship, And Major Highways. Parking And Locker Are Included "No Disappointments Here So Please Don't Hesitate To Show It". (id:57557)
411, 1719 9a Street Sw
Calgary, Alberta
The Block – Vibrant urban living off 17th Ave. Contemporary design by Sturgess Architecture and built by Avi Urban features a unique private courtyard concept with each door opening to the outside creating a sense of community, space and independence unheard of in the downtown. This penthouse loft is one of the most desirable suites in the complex featuring 14’ vaulted ceilings and hardwood floors throughout. The living room offers a wall of built-ins, and massive windows that flood the space with natural light. The kitchen is fully equipped with stainless steel appliances and lacquered cabinets with plenty of storage. A deck with city views offers easy access to your BBQ and private outdoor space. The primary bedroom has a spacious closet and large windows with access to your bathroom with walk-in glass shower modern sink and storage. Bedroom 2 is conveniently equipped with a wall of built-in storage to maximize organization while offering space for guests or work from home days. The suite includes titled parking, storage, built-in laundry and air conditioning. Enjoy a life of convenience without compromise in the fantastic penthouse suite. (id:57557)
246 Pepper Point Road
Sheguiandah, Ontario
Where breathtaking design meets the shoreline—this Manitoulin Island retreat is the lifestyle upgrade you've been waiting for. Set on private, manicured acreage overlooking the glistening bay of Lake Huron, 246 Pepper Point Road is a one-of-a-kind executive waterfront home where every inch has been thoughtfully crafted for impact, comfort, and connection to the outdoors. From the moment you arrive, the striking architecture commands attention—premium wood siding, rich natural tones, and bold accents create an unforgettable first impression. Step inside and be greeted by soaring cathedral ceilings and a grand stone fireplace that anchors the open-concept main living space. Expansive windows and twin patio doors blur the line between indoors and out, offering seamless flow to your stone patio, where the morning sun and evening stars are always part of the experience. The chef-inspired kitchen blends beauty and function, with handcrafted cabinetry, a farmhouse sink, stainless steel appliances, and an oversized island ideal for hosting, prepping, or just soaking in the view. Upstairs, a unique split-stair layout separates a cozy den or home office from two spacious guest bedrooms and a full bath—perfect for visitors, kids, or creative space. Outdoors, the lifestyle continues with landscaped gardens, winding paths, and a lakeside sauna that invites you to unwind, restore, and reconnect with nature. The heated garage is more than just storage—finished with epoxy floors, premium cabinetry, a built-in sink, and a lifestyle screen door, it transforms into an extended summer living space you’ll actually want to use. Whether you're entertaining friends, escaping to the lake, or planning your next chapter in Northern Ontario paradise, this home doesn’t just check boxes—it creates them. Homes like this are rare. Lifestyle homes like this are even rarer. Schedule your private tour—and take the first step toward owning your piece of Manitoulin Island magic. (id:57557)
13 - 2716 St Clair Avenue E
Toronto, Ontario
Beautifully Renovated 3 Bedroom Executive Townhome Conveniently Located at St Clair & O'Connor. Incredibly Convenient Location Steps To Future New Crosstown LRT Line. Just Minutes To Highway Access. Close To Schools, Shopping, Walk Trails, Biking Routes,. Open Concept Living, Dining and Kitchen and Walkout to Yard. Private Master Bedroom has Walk-In Closet .also Features 2 Bright Spacious Bedrooms on the 3 rd Level. No Carpets. Renovated Kitchen, Bathrooms in 2021. Siding Doors of Living & Master Br Replaced in 2021. Furnace : 2024. Measurements Taken At Widest Points. Fireplace not Working ( all the fireplaces are prohibited from use by the management office ) (id:57557)
2nd Floor - 157 Centre Street S
Oshawa, Ontario
Legal Duplex, Fantastic 2-Bedroom Upper-Level Unit for Lease in the Heart of Downtown Oshawa! Located near Centre St S and Lloyd St with quick access to Hwy 401, this beautifully maintained unit offers 2 spacious bedrooms, 1 full bathroom, and a bright, inviting living area-all on the upper level. The home features a modern kitchen, fresh paint throughout, and updated windows. Enjoy the convenience of 30% utilities , plus 1 parking space. Perfect for a small family or professional tenants, this home is just minutes from government offices, professional services, shopping, and Durham College. A rare opportunity in a prime location-don't miss out! (id:57557)
307 Boswell Drive
Clarington, Ontario
Welcome to this beautifully renovated Jeffery built home, crafted by one of the areas most respected and award-winning builders known for quality craftsmanship and thoughtful design. This home has been completely transformed with modern elegance and comfort in mind. Every inch has been thoughtfully updated, starting with brand new flooring throughout and freshly smoothed ceilings for a clean and contemporary look. The stunning kitchen is a true show stopper, featuring brand new soft close cabinets with stylish sink and faucet, sleek quartz countertops with a striking waterfall edge, and all-new stainless steel appliances. The bathrooms have also been refreshed with brand new vanities and chic modern features. Freshly painted from top to bottom and finished with updated lighting throughout, this move-in-ready home offers both style and functionality for today's buyer. With a close proximity to the 407 and walking distance to shopping center, local playground and highly rated schools. (id:57557)
5014 Old Brock Road
Pickering, Ontario
Rare Opportunity! Prime Freestanding Building on High Traffic Corner Lot. Split into 3 Units. Flexible Zoning (Including Warehouse, Automotive And Dry Cleaning). Current Tenant Occupies 900 Sqft For Pharmacy. Great Layout With 3 Drive-In Doors, Two Mezzanines Provide An Additional 1,087 Sqft (Not Included In Gfa. Short Drive North Of Highway 407. (id:57557)
42 Nearco Crescent
Oshawa, Ontario
100% Freehold Corner Unit! Bright 2bed,2bath townhouse at 42 Nearco Crescent, featuring extra windows throughout for enhanced natural light. Modern kitchen with stainless steel appliances opens into a combined living/dining space and walk-out balcony. Upstairs laundry adds everyday convenience. Includes attached garage with interior access and two driveway spaces, no sidewalk hassles! Ideally located steps from the new Costco and minutes to Durham College, Ontario Tech, Highway 407, grocery stores, restaurants, and shopping. A smart choice for first-time buyers, investors, or anyone looking to downsize. Don't miss this move-in-ready gem in North Oshawa! (id:57557)
72 Allayden Drive
Whitby, Ontario
Welcome to 72 Allayden Dr, a spacious 4-bed, 3-bath executive home with nearly 3,000 sq ft of living space in the desirable Queens Common community. This well-maintained home features 9-ft smooth ceilings, hardwood floors, updated windows, and a grand Scarlett OHara staircase.The main floor offers a bright living room, cozy family room with fireplace, and a formal dining area with designer lighting. The updated kitchen features quartz countertops and opens to a landscaped backyard with wooden decks and jacuzziperfect for entertaining.Upstairs, the primary suite includes a walk-in closet, a 5-piece ensuite with jet tub, and a raised sitting area. New broadloom (2023), main floor laundry, and a basement with rough-in for a bathroom complete the home.Close to schools, transit, shopping, and parksthis is a rare rental opportunity in one of Whitbys most sought-after neighborhoods. (id:57557)
48 Fitzgerald Drive
Cambridge, Ontario
Breathtakingly Beautiful: Brand-new, professionally renovated two-bedroom, one-bathroom walk-out basement unit. Features large, numerous windows that fill the space with natural light. Rare 9-foot ceilings. Open-concept kitchen and living room with brand-new appliances. Pot lights installed throughout the entire unit. Backyard patio faces a wooded area, offering stunning views. Excellent location in a great neighborhood — close to public transit, schools, shopping centers, banks, restaurants, fitness centers, forest trails, and more. Share 40% of the costs for utilities including water, electricity, gas, and internet. (id:57557)
605 - 318 Richmond Street W
Toronto, Ontario
Welcome To This One Bed 1 Bath Picasso Condo In The Heart Of Downtown Core, 9 Ft Ceiling. Modern Kitchen With Upgraded Backsplash, Quartz Countertop, Laminate Floor. Minutes Walk To Restaurant, Ttc Street Car, CN Tower, Rogers Centre, Harbour Front, Toronto Aquarium, Great Amenities: 24 Hr Concierge, Exercise Room, Billiards Room, Spa, Media Room, Sauna... (id:57557)
28 Eaestern Avenue
Toronto, Ontario
Be the first to live in this stunning brand-new 2 Bed + Den, 2 Bath condo at the prestigious 28 Eastern! Enjoy breathtaking south-facing views from your private balcony, soaring ceilings, and floor-to-ceiling windows that flood the space with natural light. Spacious den makes a perfect home office. This sleek unit offers modern finishes, a designer kitchen, and spa-inspired bathrooms. Includes 1 underground parking & 1 locker. Located in the heart of Corktown/Distillery District, steps to parks, transit, cafes, and downtown life. Tenant pays utilities. Available immediately. A+ tenants only. Don't miss this unbeatable urban lifestyle opportunity! (id:57557)
1801 - 38 Forest Manor Road
Toronto, Ontario
The Point Condo by Emerald City, 1+1 Bedroom With Parking & Locker, Large Balcony, Floor To Ceiling Window, Open Concept W/Laminate Floor, Walking Distance To Subway, Steps To Shopping Mall, Highway 401 & 404 All Just Minutes Away! (id:57557)
3908 - 197 Yonge Street
Toronto, Ontario
Bachelor Unit In The Award Winning "Massey Tower" On Yonge St., Fantastic City and Lake Views, 9Ft Ceilings , Open Concept Kitchen , Floor To Ceiling Windows, Large Balcony, Subway Station at Doorsteps, Connect to PATH, Walking distance to Eaton Centre, Dundas Square, TMU (Ryerson University), U of T, Financial District and Much More, 24-Hr Concierge, Fitness Centre, Guest Suites, Party Room, Theatre Room (id:57557)
306 - 29 Singer Court
Toronto, Ontario
Discover this cozy one-bedroom condo in North York, just steps from Leslie Station. This unit features a functional layout with a north-facing balcony offering an open view, vinyl flooring throughout, and a kitchen with granite counters. The condo includes a locker, and the building boasts an array of amenities: swimming pool, sauna, hot tub, spa, basketball and badminton courts, fitness center, kids' play area, and 24-hour security. Enjoy the convenience of being close to the TTC Subway and GO Train, and just minutes away from the community center, parks, Ikea, hospital, Bayview Village Mall, Fairview Mall, and major highways (401/404/DVP). Photos shown were taken previously with staging. The unit is currently tenanted and will be vacated by August 2. (id:57557)
1695 Caminiti Crescent
Ottawa, Ontario
Nestled on a quiet, family-friendly crescent, this well-maintained bungalow offers exceptional curb appeal and a layout designed for comfortable living. Featuring a rare combination of elegance and potential, this home is hitting the market for the first time since being built in 1988! Step inside to a spacious closed foyer that opens to a formal living and dining area - ideal for entertaining. The bright and airy kitchen is filled with natural light and includes an eating area with patio doors leading to the back deck - perfect for summer BBQs. Set just off the formal dining room, the kitchen also flows effortlessly into the family room, where a gas fireplace framed by large windows creates a warm, inviting space for everyday living.The thoughtful floor plan offers excellent separation between formal and informal living areas. At the front of the home, you'll find the formal living and dining rooms, while the rear of the home serves as the family hub with direct access to the fully fenced backyard.The primary bedroom features an updated 3-piece ensuite. Two additional bedrooms sharing a full 4-piece bath - ideal for family or guests. A convenient main-floor laundry/mudroom with access to the attached garage adds to the home's functionality.The finished lower level includes two versatile rooms separated by French doors - perfect for a home office, gym, games room, or additional living space. Plus, there's still ample unfinished space ready for your custom touch! Step outside to a generous back deck overlooking the fenced yard a blank slate ready for your landscaping vision.Located just steps from a school and park at the end of the street and minutes to all major amenities, this home is an incredible opportunity for families, downsizers, or investors alike. This is an Estate Sale being sold "As Is". (id:57557)
21772 Concession 10 Road
South Glengarry, Ontario
RARE 55,67-ACRES drained agricultural land OPPORTUNITY IN South Glengarry ! Whether you envision an agricultural investment or a hobby farm. Enjoy breathtaking views, direct access to nature, countryside paradise ! Come build your dream home on this amazing country land. This is your chance to own a farm and cultivate your own ideas. Imagine not having to leave your home to escape to your own private getaway! If you want to get away from the city! This place gives you privacy, peace and tranquility. Be your own BOSS werethere are many possibility. (id:57557)
2597 Vista Bay Rd
Saanich, British Columbia
Enjoy spectacular, picturesque ocean views from both the main and upper level! This exceptional modern residence boasts 3500+ sq.ft. of meticulously crafted design/complete renovation by the multi-award-winning CITTA GROUP. The open concept plan offers expansive windows with incredible views, living & dining rooms w/2-sided fireplace, large bright gourmet kitchen w/ high-end SS appliances, granite countertops/centre island. A dedicated office/bedroom + 2nd bedroom on the main floor enhance functionality. The deluxe upper level primary retreat (added in 2013) offers panoramic ocean views, lavish ensuite & spacious WIC. The lower level has separate entrance + guest room w/ ensuite, gas fireplace, media center. Top of the line finishings, engineered Hickory floors throughout the main and upper levels, in-floor radiant heat, gas fire box on huge entertainment deck, and wine rack and bar in family room. Steps from Cadboro Bay beach, Village shops, restaurants & amenities, Gyro Park & UVic. (id:57557)
3483 Chestermere Boulevard
Chestermere, Alberta
THIS BRAND NEW OVER 1800 SQ.FT. NORTH FACING FRONT AND SUNNY SOUTH FACING BACK IS LOADED WITH UPGRADES,LIKE KNOCK DOWN CEILING,9' CEILING ON THE MAIN LEVEL AND 9' CEILING IN THE BASEMENT,SEPARATE ENTRANCE FOR THE BASEMENT,UPGRADED APPLIANCES,UPGRADED LVP FLOORING ON THE MAIN LEVEL.BEDROOM AND FULL BATH ON THE MAIN LEVEL. ON THE UPPER LEVEL 3 GOOD SIZE BEDROOMS +BONUS ROOM. MASTER WITH WALK-IN CLOSET AND FULL BATH EN-SUITE.CLOSE TO ALL THE AMENITIES,LIKE SCHOOLS,SHOPPING AND TRANSPORTATION.MAIN LEVEL WITH KITCHEN WITH SELF CLOSING CABINETS,CORTEZ COUNTER TOPS,AND A HUGE PANTRY.VERY EASY TO SHOW. SHOWS EXCELLENT.VERY EASY TO SHOW ANY TIME AND QUICK POSSESSION IS AVAILABLE,HOUSE COMES WITH STANDARD NEW HOME WARRANTY. (id:57557)
606 707 Courtney St
Victoria, British Columbia
Welcome to this exceptional two-bedroom, two-bathroom suite at The Falls—proudly offered by its original, owner-occupants. Located in a premier steel-and-concrete building in the heart of downtown Victoria, this condo offers a rare blend of elegance, privacy, and urban convenience. The open-concept floor plan is perfect for everyday living and entertaining, with a spacious layout that ensures separation between the living areas and bedrooms. Enjoy breathtaking views of the Olympic Mountains and Empress Hotel from your private balcony. The primary bedroom features a walk-in closet and a spa-inspired ensuite, while the second bedroom offers comfort and versatility. Premium amenities include an outdoor pool, hot tub, fitness centre, car wash, and secure underground parking with elevator access. This is your opportunity to own in one of Victoria’s most sought-after residences. (id:57557)
#309 2305 35a Av Nw
Edmonton, Alberta
Welcome to this fantastic CORNER UNIT 2-bedroom, 2 full bath condo in the community of Wild Rose! Located on the 3rd floor, this 887 sq ft unit features a bright open-concept layout with a spacious kitchen, dining, and living area. Enjoy georgeous vinyl plank flooring, an island kitchen with stainless steel appliances, beautiful Quartz countertops and sunny patio doors leading to your covered patio with total privacy from your neighbours. The bedrooms are thoughtfully placed on opposite sides for privacy. The primary suite includes a walk-through closet and full ensuite. Additional highlights: in-suite laundry, in-suite storage, and covered parking just steps from the building entrance. Ideally situated close to schools, parks, transit, Whitemud, Anthony Henday, and just a short walk to the Meadows Rec Centre and Library. Plus, it’s conveniently located near the elevator—perfect for everyday ease! Move in and enjoy your new home. (id:57557)
2108, 1888 Signature Park Sw
Calgary, Alberta
An exceptional opportunity at this price point. This main floor condo has a great layout, many desirable features and is a MUST SEE. Over 940SF of living space, open concept kitchen, dining and living room, 2 bedrooms, 2 bath with convenient in-suite laundry & storage. Enjoy cooking in the large kitchen with tons of cabinets, pantry and raised eating bar. Living room with gas fireplace and access to your private patio with BBQ gas line. 2 generous size bedrooms including the primary with a walk-in closet and 4 piece ensuite. Enjoy the comforts of underground heated title underground parking, car wash, and a separate titled storage locker. C-train station access steps away as well as 2 plazas with numerous amenities. Newer carpet, freshly painted and move in ready. Call today to book your showing! (id:57557)
1030 Talasa Way Unit# 2317
Kamloops, British Columbia
Bright and airy 3rd floor unit in the sought-after Alamar building at Talasa, ideally situated on the sunny, south-facing side with sweeping views of the river, city, and mountains. Features an open-concept kitchen, eat-in dining area, and a spacious living room that flows seamlessly onto a private patio—perfect for soaking up the sun and scenery. A versatile second bedroom with barn door off the main living space offers the option for a home office, guest room, or cozy lounge. The primary bedroom is just steps from a well-appointed 4-piece bath, while a separate 2-piece powder room adds convenience for guests. Bonus den for storage or hobbies, which also houses the in-suite laundry. Secure underground parking, a storage locker, and all the lifestyle perks of Sun Rivers living—golf, trails, new commercial sector, and minutes to downtown Kamloops. (id:57557)
5 Paige Court
Hamilton Township, Ontario
Hidden away on a quiet Court and completely surrounded by mature trees, this beautiful country property offers privacy, tranquility, and the convenience of being just 5 to 10 minutes from Cobourgs shopping, hospital, and other amenities. Immaculate landscaping and a winding brick driveway create a stunning first impression as you approach the all brick bungalow, with a grand, yet warm and welcoming entryway framed by a classic portico. This spacious, thoughtfully designed home features 3 bedrooms and 2 full bathrooms, including a partially finished basement with a den or 4th bedroom- ideal for guests, a home office, or hobby space. Inside, you'll find 10 ft ceilings, large windows, and a kitchen skylight that floods the home with natural light. The cherry hardwood floors and natural gas fireplace are just two of the many updates that add warmth and elegance throughout. The heart of the home, the kitchen, offers new quartz counters, luxury vinyl flooring and a walk-out to a covered patio perfect for entertaining or enjoying quiet evenings overlooking your serene surroundings. The primary suite includes two large double closets for ample storage and an exquisite 3 piece ensuite. The enormous, attached 2-car garage could easily park two large trucks or SUVs and still leave plenty of room for additional storage and/or a workbench. If you are looking for a luxurious, turnkey home in a rural setting while living just minutes away from all the urban amenities you need, then this could just be the property you've been waiting for!! (id:57557)
310 - 250 Robert Street
Shelburne, Ontario
Perfectly suited for first-time buyers or those looking to downsize, this well-kept 2-bedroom, 1-bath condo offers functional living space, in-suite laundry, and a location close to everything you need. The spacious living and dining areas feature wood-style flooring and a bright solarium ideal for a home office, reading nook, or extra relaxation space. The primary bedroom is comfortably sized, while the second bedroom provides flexibility for guests, hobbies, or additional storage. The in-suite laundry adds to the everyday convenience of this thoughtfully laid-out unit. Located on the same floor as the exercise room, the condo offers easy access to building amenities. Residents also enjoy secure entry, a party/meeting room, and ample visitor parking. One designated parking space (#28) is included.Youre just minutes from downtown Shelburne, with convenient access to banks, the post office, grocery stores, the recreation center, the Legion, and Shelburne's public library all within easy reach. Monthly Maintenance Fee: $453.23, including $56.50 for Rogers Ignite TV & Internet (part of a 10-year building-wide agreement 7 years remaining).If you're looking for a clean, low-maintenance home in a friendly and walkable neighborhood, this condo is a must-see. (id:57557)
31 Vipond Street
Guelph, Ontario
Elegant 3-Bedroom Semi-Detached Home Near Guelph Lake! Welcome to this well-maintained 2-storey semi-detached home, located in a desirable and nature-filled neighbourhood on the east side of Guelph just minutes from Guelph Lake, trails, parks, schools, grocery stores, and the rec centre!The main floor features a bright and spacious open-concept layout with a large kitchen offering ample space to cook, stainless steel appliances, and a dedicated dining area. The living room filled with natural light, with direct access to a huge deck and backyard through the patio doors. perfect for entertaining. A 2-piece bathroom completes the main level.Upstairs, you'll find 3 generously sized bedrooms, including a primary suite with a walk-in closet and a private ensuite bath. The second floor also features custom bathrooms and -->> the convenience of laundry on the upper level <<-- . rough-in and 3 large lookout windows, providing great light and flexibility for future use.This home is ideal for first-time buyers, families, or investors. (((( Unfinished basement with potential for side entrance and large egress windows ideal setup to create a future legal basement apartment.Don't miss your opportunity to own a beautiful home in a peaceful, amenity-rich location! )))) (id:57557)
426, 255 Les Jardins Park Se
Calgary, Alberta
**BRAND NEW HOME ALERT** Great news for eligible First-Time Home Buyers – NO GST payable on this home! The Government of Canada is offering GST relief to help you get into your first home. Save $$$$$ in tax savings on your new home purchase. Eligibility restrictions apply. For more details, visit a Jayman show home or discuss with your friendly REALTOR®. LOVE YOUR LIFESTYLE! Les Jardins by Jayman BUILT next to Quarry Park. Inspired by the grand gardens of France, you will appreciate the lush central garden of Les Jardins. Escape here to connect with Nature while you savor the colorful blooms and vegetation in this gorgeous space. Ideally situated within steps of Quarry Park, you will be more than impressed. Welcome home to 70,000 square feet of community gardens, a proposed Fitness Centre, a Dedicated dog park for your fur baby, and an outstanding OPEN FLOOR PLAN with unbelievable CORE PERFORMANCE. You are invited into a thoughtfully planned 2 Bedroom, 2 Full Bath TOP FLOOR CORNER UNIT plus expansive balcony beautiful CORNER Condo boasting QUARTZ COUNTERS through out, sleek STAINLESS STEEL KITCHENAID APPLIANCES featuring a refrigerator with French doors with built-in water and ice, dishwasher with stainless steel interior, slide in stainless steel electric convection range with ceramic cooktop, built-in microwave and designer hood fan. Luxury Vinyl Plank Flooring, High End Fixtures, Smart Home Technology, A/C and your very own in suite WASHER AND DRYER. This beautiful suite offers a spacious dining/living area with sliding doors and large bright windows, a spacious entry corridor with two storage closets, an expansive balcony, a galley kitchen design with an extended eating bar, and side-by-side laundry. STANDARD INCLUSIONS: Solar panels to power common spaces, smart home technology, air conditioning, state-of-the-art fitness center, high-end interior finishings, ample visitor parking, luxurious hallway design, forced air heating and cooling, and window coverings i n bedrooms. Offering a lifestyle of easy maintenance where the exterior beauty matches the interior beauty with seamless transition. Les Jardins features central gardens, a walkable lifestyle, maintenance-free living, nature nearby, quick and convenient access, smart and sustainable, fitness at your fingertips, and quick access to Deerfoot Trail and Glenmore Trail. It is located 20 minutes from downtown, minutes from the Bow River and pathway system, and within walking distance to shopping, dining, and amenities. Schedule your appointment today! (id:57557)
Basement - 41 Little Boulevard
Toronto, Ontario
** RENT OF $2,000 INLUDES ALL UTILITIES!! Welcome home to this completely renovated, all inclusive, 1-bedroom lower unit located in a family friendly neighbourhood! This beautifully designed unit offers the perfect blend of style and comfort. Featuring an open-concept layout with 6.5 ft ceilings that seamlessly connect the living, dining, and kitchen areas, this space is both functional and inviting. The unit has its own private entrance, providing added privacy and convenience. The entryway includes a large custom closet for extra storage and organization. Throughout the space, pot lights enhance the modern design, vinyl flooring allows for easy maintenance, & above grade windows with custom blinds allow for ample natural light! As an added convenience, the landlord has installed custom electrical and hidden conduit for all your television and entertainment wiring! The kitchen is equipped with brand new, never-used stainless steel appliances, undermount lighting, quartz countertops, & plenty of storage. The well sized bedroom features a custom built-in closet for added organization, a bed frame with a double-sized mattress, & above grade windows! The bathroom is complete with an LED mirror, glass shelving, quartz countertop, & a shower niche! This unit comes with an ensuite laundry located in a common area, featuring a new private full-sized washer and dryer. Brand new windows and spray foam insulation provide both soundproofing benefits and improved energy efficiency. With safety in mind, the unit features two entrances/exits, new smoke alarms, & new carbon monoxide detectors! Outside, tenant will have access to an allocated backyard space. Front parking pad to the left of driveway is exclusive for the tenants use. Please note that water, hydro, and gas are all included in the rent. Internet is not included and is the tenant's responsibility. Located close to Eglinton LRT, Beltline Trail, shops, Yorkdale shopping mall, restaurants, schools, parks & amenities! (id:57557)
37 St. Charles Place
Clinton, Ontario
Beautiful 3 bedroom, 1 bath, updated condo ready for you to move right in! Fresh and tasteful paint, lovely new floors, modern light fixtures, and a gorgeous new kitchen await you! Step into the spacious living room with a large, newer window that allows an abundance of natural light! Next door there is even a dining room, with a stunning view overlooking a large grassy area for playing outdoors or simply relaxing. The stylish and bright kitchen features a new countertop, faucet, cabinets, and includes the stainless steel fridge, stove, and new range hood. The back entrance from the kitchen extends to a cute deck, small grass area, and room to reconnect with nature. Upstairs, you will find a generously sized primary bedroom, a refreshed bathroom, as well as two other newly painted bedrooms. The basement contains the laundry room and plenty of storage space. Washer and dryer are included as well. Want to leave the busy and noisy city behind? Situated on a private, treed, and peaceful setting - this is your chance to do so! Yet this amazing home is only 15 minutes to the sparkling shores of Lake Huron, and under 25 minutes to the lake-side town of Goderich - where all amenities such as shopping, hospital, dining, museums, local transit, and recreational activities are available. Approximately a 40 minute drive to Stratford Festival! With such excellent value, low condo fees (which include water charges, building maintenance, grass and snow removal) and low property taxes, this home is ideal for a family, executives working from home, or investors (vacant). There is one dedicated parking spot, as well as a very large and empty visitor parking lot behind the unit. Book your viewing appointment today - this condo is a rare opportunity to call this place home - the perfect spot to start making lasting memories! (id:57557)
613 - 86 Dundas Street W
Mississauga, Ontario
New Gorgeous Artform High-Rise Condos built by Emblem Developments located in the Cooksville Neighborhood Offers 2 Bedroom and 2 Bath. Bright and Airy Open Concept Living/Dining with Walk-out to Spacious Balcony. Modern Kitchen with Stainless Steel Appliances, Good amount of Cupboards/Counter Space. Perfect Size Bedrooms. Ensuite Laundry. Floor-to-Ceiling Windows Brings in a Ton Of Natural Light. Awesome Amenities: 24/7 Concierge, Party Room and Outdoor Terrace Lounge with BBQ Dining Area. Close to Schools, Parks, Public Trans, Hospitals and All Essential Needs. Minutes to Square One and Hwy QEW and 403 (id:57557)
217 2nd Avenue
Maple Creek, Saskatchewan
Granny suite attached. This home offers a simplified lifestyle. With a completely xeriscaped and fenced yard there is no outdoor maintenance and tons of parking; even the RV has room here. Currently the home offers 2 bedrooms but the den could easily be turned into a third bedroom still leaving a massive living room for the family to gather. This home's foundation has been professional reinforced with metal beams and concrete; it is solid. Make the upstairs suite part of the home or bring Mom and start living as a multigenerational family. The suite was a popular AirBnB destination so there is income potential here as well. Furniture can stay as part of the sale. The air conditioner was new in 2024, there have been many upgrades to the lighting and electrical including a new 100 Amp panel, shingles are approximately 5 years old and this home offers hot water on demand. All of the large (expensive) upgrades have been completed. Loads of opportunity here. Call today to book a tour. (id:57557)
554 Senick Crescent
Saskatoon, Saskatchewan
Charming Bi-Level with Legal Suite and Income Potential! Welcome to this beautifully maintained 1,265 sq ft bi-level home, perfectly designed for modern family living and added income potential. Located just steps from a park and green space, this property features a separate entrance to a fully legal 2-bedroom basement suite (Permit #3908/13). The main floor boasts an open-concept layout with vaulted ceilings and a bright, inviting living room finished with stylish laminate flooring. The kitchen is a chef’s dream, complete with granite countertops, ceramic tile flooring, tile backsplash, a central island, stainless steel appliances including a gas stove, and a hood fan vented directly to the outside. Patio doors off the dining area lead to a large deck and a fully landscaped, fenced backyard—ideal for entertaining and family enjoyment. Three spacious bedrooms are located on the main level, including a primary suite with a walk-in closet and 3-piece ensuite. The main floor also offers access to a cozy family room downstairs and a convenient laundry area. The legal 2-bedroom basement suite is bright and spacious, featuring its own kitchen with stainless steel appliances and plenty of storage and prep space—perfect for rental income or extended family. Bonus features include a 22' x 23' insulated double attached garage, central air conditioning, and a prime location in a family-friendly neighborhood. Don’t miss this rare opportunity—contact your agent today to schedule a showing! (id:57557)
726 Stonebridge Common
Saskatoon, Saskatchewan
Prime Location Across from Park & Schools | Upgraded Two-Storey Home! Welcome to this 4 beds, 3 baths, 1465 SQFT two-storey home, ideally located directly across from a serene park and two elementary schools—perfect for families! This home also features a fully developed basement, double detached garage and updated living room flooring. The bright and spacious living room offers a stunning view of the park, creating a warm and inviting space to relax. The large kitchen boasts rich espresso cabinetry, a corner pantry, and plenty of workspace—ideal for home cooking and entertaining. Upstairs, you’ll find three generously sized bedrooms, including a huge primary suite with a 3-piece ensuite, walk-in closet, and picturesque views from the windows. The fully finished basement adds great living space, featuring a cozy family room, an additional bedroom, and a modern 3-piece bathroom—perfect for guests or growing families. This is a fantastic opportunity to own a move-in-ready home in a highly desirable location. Don’t miss out—schedule your showing today! (id:57557)
504 Winona Road
Winona, Ontario
This newly built home is perfectly tailored for the discerning buyer, who appreciates the blend of contemporary design, expert craftsmanship, and high-performance luxury. It demands your attention, with it's sleek, modern silhouette while featuring bright, airy interiors that have been meticulously finished with no expense spared. A true architectural masterpiece, enter into the foyer to find soaring ceilings, Italian White Oak hardwood flooring, and open concept main floor bathed in natural light through the high-end fiberglass windows. The eat-in kitchen features an oversize island, Wolf gas range, custom white oak cabinetry, stone countertops, Butler's pantry, and walkout to a covered rear porch, perfect for summertime dinners. The main floor is completed with a spacious living room, formal dining room, and mudroom with access to the garage and laundry area. Upstairs, the large primary suite offers a luxurious retreat with a spa-inspired ensuite bathroom with heated Terrazzo flooring, a grandiose walk-in closet, and a large, private covered balcony—perfect for enjoying morning coffee while looking towards the lake. The two additional bedrooms each have their own ensuite bathrooms with heated Terrazzo flooring and walk-in closet, providing comfort and privacy for family or guests. The expansive, partially finished basement boasts 9' ceilings, large windows bringing in ample natural light, and continuous spray foam insulation, providing a versatile canvas for your personalized finishing touches. This home is custom-built by the reputable Tarion-registered builder Rockpointe Custom Homes, offering peace of mind with the security of a full Tarion Warranty. Located in the gateway to the Niagara region, Winona is perfect for those who are looking to enjoy the many fabulous restaurants, wineries, and shops of Niagara has to offer. Its also home to the 50 Point Marina, 50 Point Conservation area, & Winona Crossing shopping area with Costco, LCBO, Metro & more. (id:57557)
68 Collier Crescent
Markham, Ontario
Spacious And Modern Semi-Detached Home In The Highly Sought-After Wismer Community At 68 Collier Crescent. Minutes Walk To The Top-Ranked Donald Cousens Public School And Bur Oak Secondary School. Bright And Airy Layout With A Contemporary Open-Concept Floor Plan. Featuring Three Spacious Bedrooms Including A Primary Suite With A Stylish 4-Piece Ensuite And Walk-In Closet. Upgraded Kitchen Boasts Quartz Countertops, Newer Stainless Steel Appliances, And Separate Breakfast Area With Walk-Out To Deck. Durable Laminate Flooring Throughout The Main Level And Convenient Direct Access To The Garage. Situated Close To YRT & GO Transit, Major Shopping Destinations Like Markville Mall, Greensborough Plaza, Scenic Parks, Dining Options, And All Essential Amenities. (id:57557)
5977 13th Line
New Tecumseth, Ontario
A Private Country Paradise. Welcome to this exceptional 104-acre farm estate offering the perfect blend of functionality, natural beauty, and refined country living. Whether you're looking for a working farm, a private retreat, or a place to create lasting family memories, this meticulously maintained property delivers it all. Set back from the road you'll arrive via a long, paved tree-lined driveway framed by a classic white fence, leading to a manicured lawn and beautifully landscaped flower gardens. The mixed-use land offers productive cash crop fields, forested trails for hiking or ATVing, a private pond, and ample open space for recreation or expansion. The charming 4-bedroom home features a metal roof, covered front porch ideal for relaxing summer evenings, inviting living room with fireplace and walk out to patio, large eat in kitchen, formal dining room great for entertaining and grand primary suite complete with a 4-piece ensuite, wall-to-wall closet, and walk-out to a large private balcony. Outside, enjoy the fully fenced in-ground pool for warm-weather fun, complete with tiki bar. A classic barn, and a detached 4-bay garage offer ample storage and workspace. Dual access to the property provides convenience and flexibility. Whether you're seeking tranquility, an investment opportunity or a place to bring your rural dreams to life, this stunning property located close to the growing town of Alliston has it all. Don't miss this rare opportunity to own a piece of countryside perfection. (id:57557)

