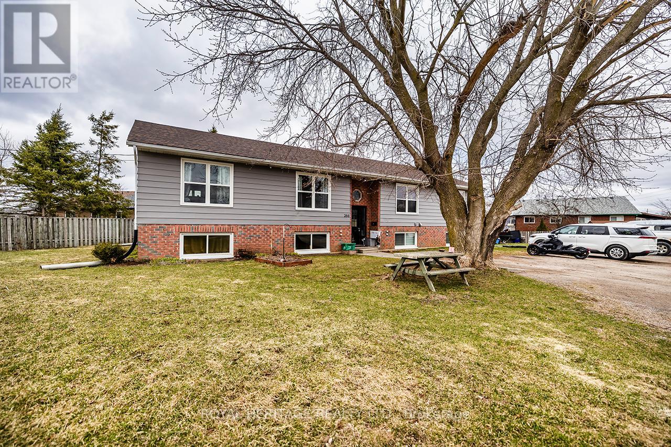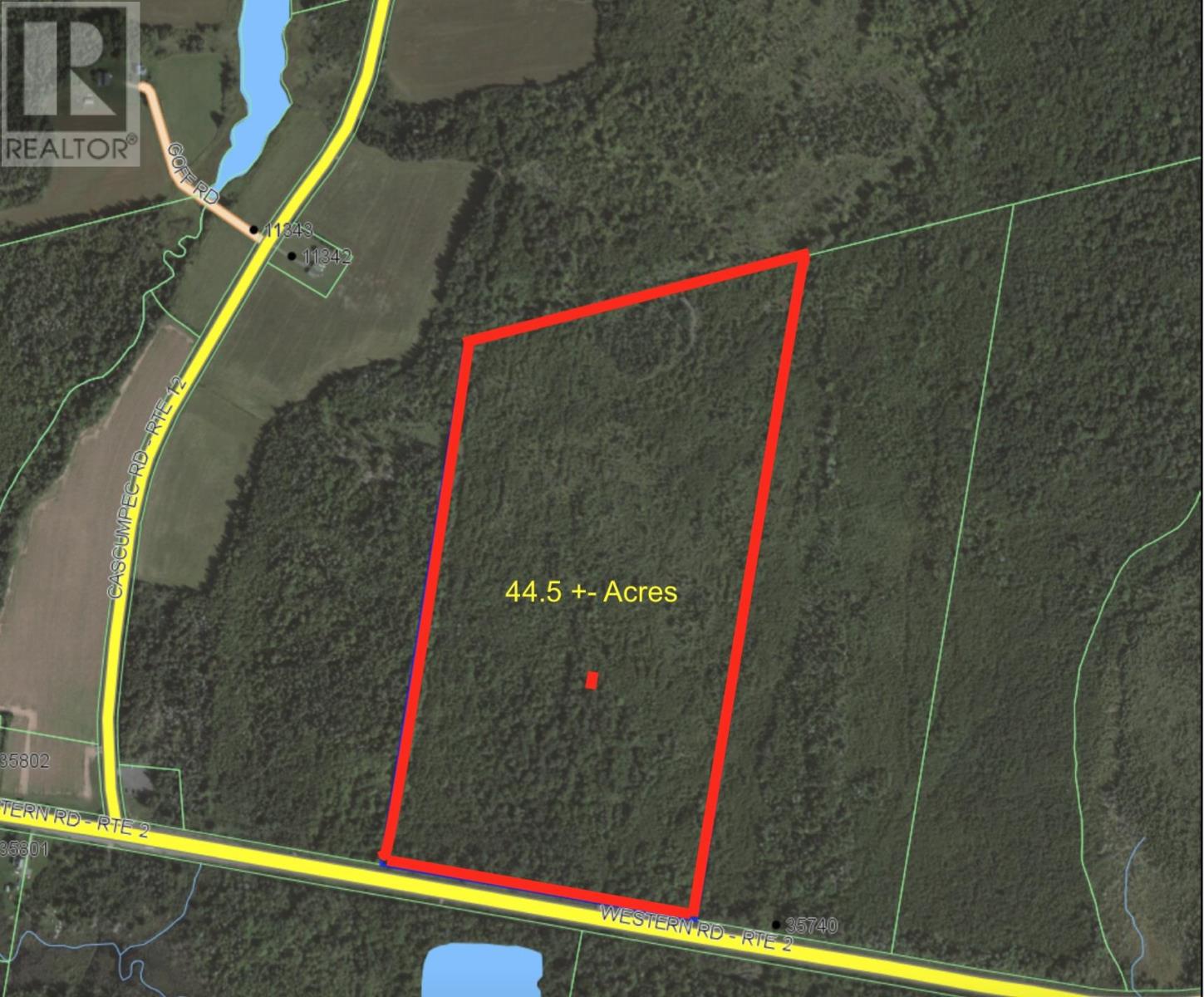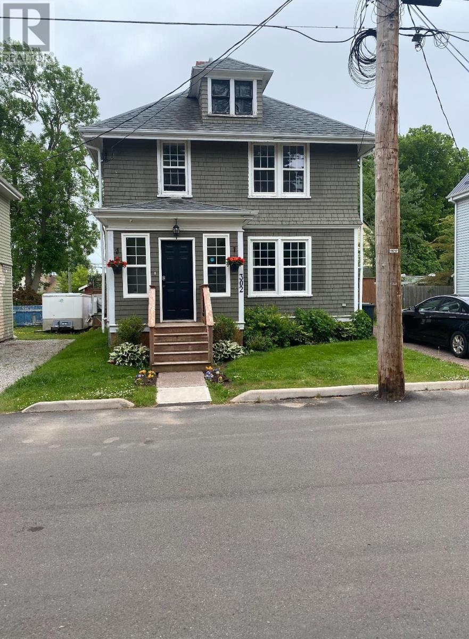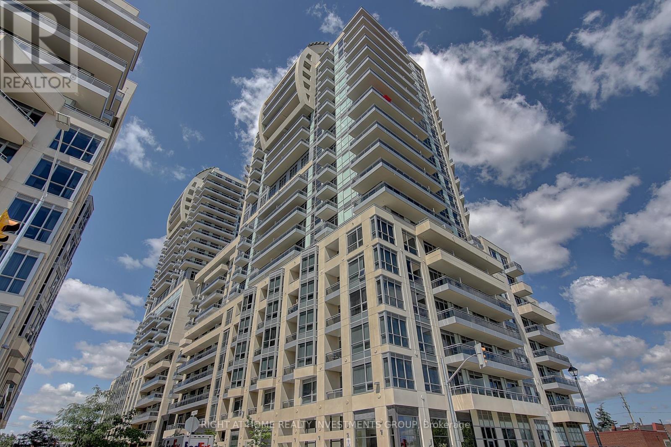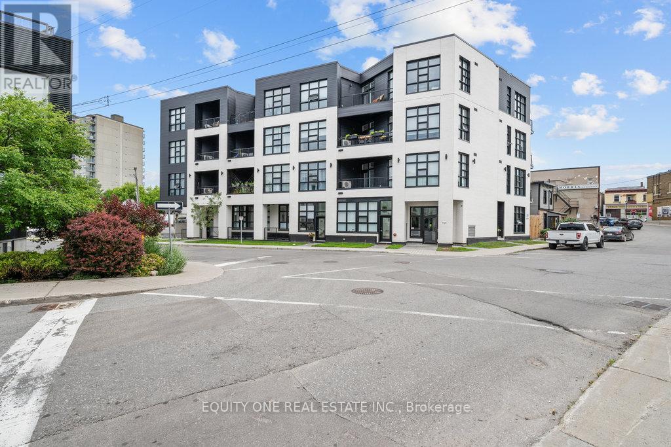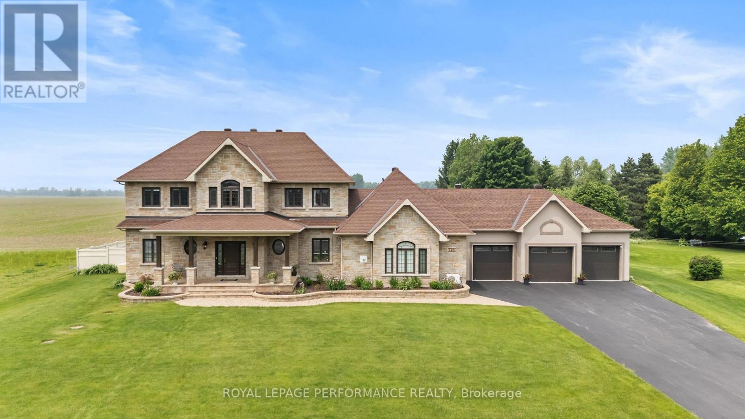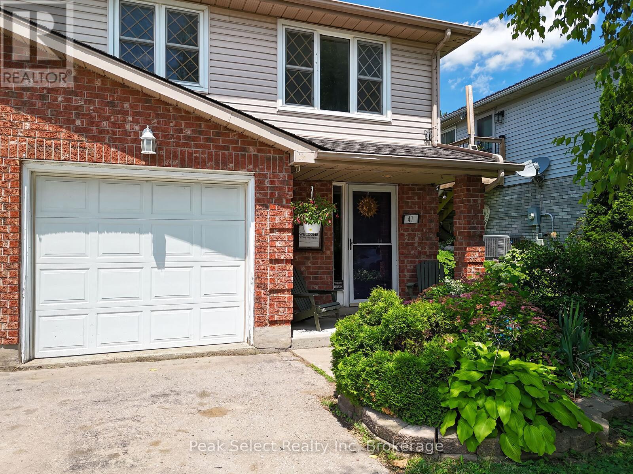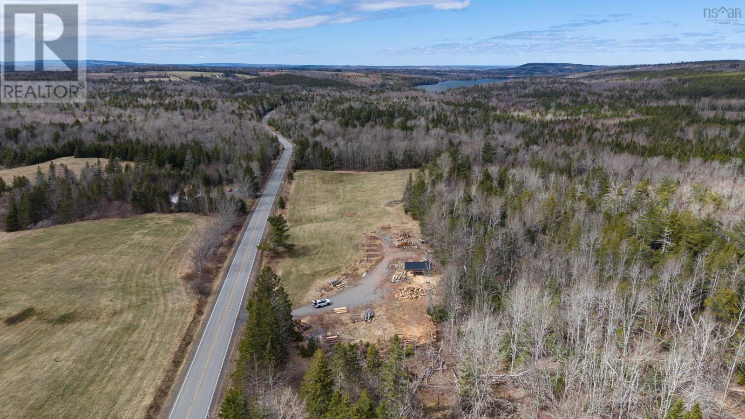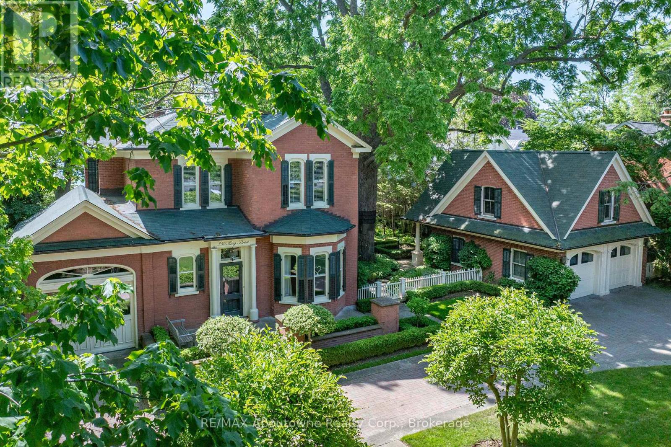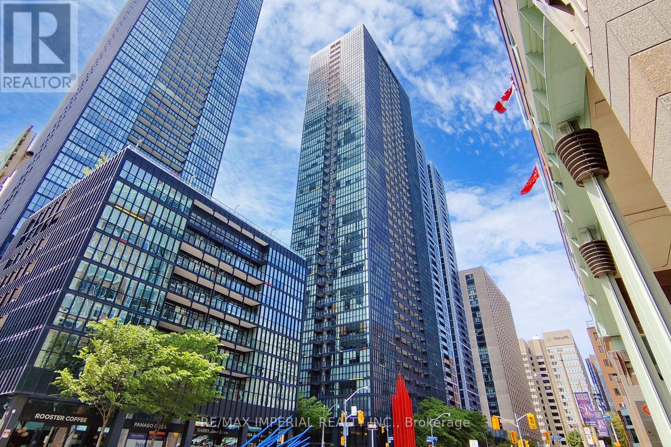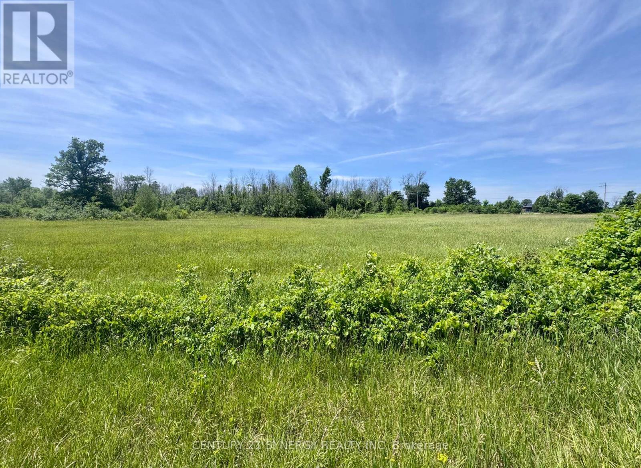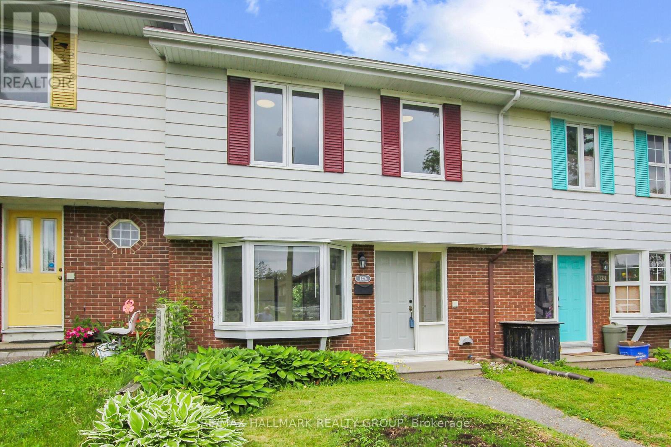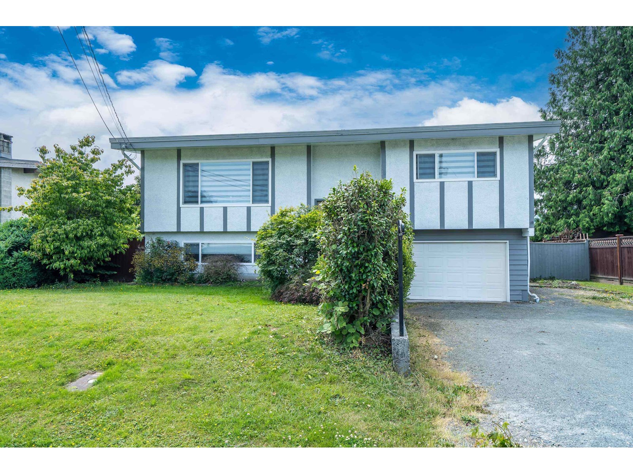286 William Street N
Kawartha Lakes, Ontario
Fantastic Investment Opportunity in the Heart of Lindsay! This well-maintained fourplex offers four spacious 2-bedroom, 2-bathroom units, making it an ideal addition to any investor's portfolio or for those looking to live in one unit and rent the others. Two of the units have been beautifully renovated from top to bottom, featuring new kitchens, updated bathrooms, new flooring, and fresh paint throughout perfect for attracting quality tenants or maximizing rental income. The other two units are in solid condition with great tenants and offer strong potential for future updates and increased value. Each unit boasts a practical layout with in-unit laundry, bright living spaces, and ample storage. Located in a desirable, central area of Lindsay, tenants will enjoy easy access to shopping, schools, public transit, and parks. Plenty of on-site parking and a low-maintenance exterior add to the appeal. Whether you're a seasoned investor or just getting started, this fully tenanted fourplex is a rare find in a growing community. Don't miss out! (id:57557)
3094 Doyle Street
Mississauga, Ontario
It's A Rare Find! Absolutely Stunning Large 4 Bed Semi With 3 Washrooms On The 2nd Flr! 2 Primary Bdrm!! Amazing Open Concept Layout! $$$$ Spent On U/G; 9 Ft Ceiling, New Hardwood Floor, Wrought Iron Spindles & Pot Lights On Main Flr. Open Concept Kitchen. Family Rm W Beautiful Bay Window O/Looks The B/Yard. Open Concept Kitchen W Quartz C/Top & S/S Apps, 2nd Flr Laundry, Main House For Rent Only. The Basement is Separately Rented. Tenants Will Share 70/30 Utilities. 2083 Sq Ft Large House. Basement not included. Main tenant pays 70% utilities. (id:57557)
1176 The Queensway
Toronto, Ontario
Welcome to your next restaurant QSR location whether you're looking to expand your brand or open your first independent shop. This location is an ideal space for any Quick Service Restaurant cuisine with no restrictions from the other tenants. Join the likes of some of Toronto's premium brands such as Burrito Boyz, Scotty Bon's Carribean Grill and North of Brooklyn. With a Longos grocery store opening up directly across the street and condos slated for the immediate area, this location will only get busier. The current restaurant operates as a shawarma restaurant in immaculate shape and cleanliness and comes with all chattels & equipment. A traditional QSR layout with large exhaust hood in the front of house and plenty of prep space in the back including a large walk-in fridge. With a fantastic lease rate of $5243.12 per month including TMI & HST and approximately 11 years remaining of lease term. Please do not go direct or speak to staff. Your discretion is appreciated. (id:57557)
1070 Lee Valley Road
Massey, Ontario
Welcome to your dream escape! Built in 2021, this stunning home offers the perfect blend of modern comfort and country charm, all set on 6 beautiful acres. The main floor features a spacious mudroom with laundry, two generous bedrooms including a primary suite complete with a walk-in closet, private ensuite with a soaker tub and separate shower. You’ll love the open-concept living space, showcasing a kitchen with island plenty of cabinets and pantry, a bright dining area and living room with a propane fireplace—all framed by soaring cathedral ceilings and panoramic views. Upstairs, a private loft retreat awaits, offering a spacious sitting area, a third bedroom, and a third full bath—ideal for guests, teens, or a peaceful home office space. The home is heated with a propane furnace, cooled with central air, and the asking price includes the completion of a wrap-around deck (or the Seller is willing to adjust the price should the Buyer prefer to finish it themselves). Outside, enjoy the peaceful sound of a creek running behind the property—rumoured to catch a fish or two—and the open land, currently ready for a cornfield but would make excellent additional gardens, paddocks, a garage- what ever you choose - rural zoning offers a world of possibilities for your future plans. Ideally located halfway between Espanola and Massey, this property is a true must-see. Trust us—you’ll be saying wow from the moment you arrive! (id:57557)
1 George Street
Webbwood, Ontario
Stunning Church Conversion Offering Unique Living Space and Commercial Zoning! This beautifully repurposed former church offers a truly one-of-a-kind living experience. Featuring soaring cathedral ceilings accented by wooden beams, modern lighting and a loft-style bedroom that overlooks the open-concept main living area, this home is packed with character and charm. The main floor boasts a stylish kitchen with pantry, spacious living area with hardwood flooring, a 3-piece bathroom, and two large entry foyers—one of which could easily function as a home office. The fully finished lower level includes a large rec room, luxurious primary bedroom suite complete with soaker tub, tiled shower, and laundry area, plus an additional full 3-piece bathroom off the rec room. Extensively renovated from top to bottom—new electrical, plumbing, furnace, drywall, and flooring—this property is essentially a brand-new home inside a historic shell. Zoned C (Commercial) and located along the Highway 17 corridor, this space offers both residential comfort and exciting business potential. A must-see for those who appreciate architecture and opportunity! (id:57557)
65 Main Street
Webbwood, Ontario
Charming and Meticulously Maintained Century Home! This well-cared-for two-storey home showcases beautiful landscaping and thoughtful preservation of its original charm. The main floor features a back entrance mudroom, spacious country kitchen with island and the unique character of a maid's stairway leading to the upper level. You'll also find a formal dining room, living room, cozy sitting room, and a convenient 2-piece powder room all accented with gorgeous pocket doors, crown moulding and wainscoting. Upstairs offers a true four-bedroom layout with generously sized rooms and an updated 4-piece bathroom complete with walk-in shower. The yard is fully fenced with beautiful gardens and complemented by a partial wrap-around deck with gazebo - perfect for outdoor enjoyment. A detached garage adds additional functionality. Notable updates include windows, steel roof, and propane furnace. This home exudes warmth and timeless appeal- you’ll feel right at home from the moment you arrive- Call today! (id:57557)
457 2nd Avenue W
Riverhurst, Saskatchewan
Live close to the lake! This property makes a great year round residence or 4 season cabin at an affordable price! Step inside and take a tour of this lovely home featuring vaulted ceilings in the main living living areas. The living room is a good size for entertaining and connects to a spacious dining area and cozy kitchen with custom cupboards and appliances included: fridge, stove, dishwasher. There are 2 fair sized bedrooms, a 3 piece bathroom with a generous sized corner shower, and laundry/mud room off the back entryway. The back deck leads to your own private oasis of a hottub that is included with the property! Enjoy the mature trees and shade off the back deck, and steps away a special mention about the garage! The garage is huge measuring 26 x 30 ft long it will give you tons of storage and parking space for your vehicles. This property is located near the edge of town giving you that unique feeling of privacy and there is tons of parking for your RV, toys and family to visit. The property is RV friendly with water, sewer and power plugs set up to easily connect to. There is also natural gas located on the back corner of the garage for those who would like to expand to heating the garage or the add it to the home. Riverhurst is seconds to the ferry and a short drive to Palliser Regional Park for all your summer fun with marina, boat launch, golf course, swimming pool, great beaches and more! (id:57557)
300 5th Street N
Nipawin, Saskatchewan
Welcome to 300 5th Str N in Nipawin, SK. This great 1181 sq ft home boasts 4 bedrooms 2 bathrooms. Kitchen is nicely laid out with the kitchen island, access to the deck, open concept living room. One bedroom and a bath are on the main floor, plus 3 bedrooms upstairs. Downstairs you will find another bathroom and the family room. Enjoy the acreage feel of this 0.48 acre property surrounded by mature trees. There are 2 decks, a nice firepit area and lots of space to entertain. Make it yours today! (id:57557)
Acerage Western Road Rte 2
West Devon, Prince Edward Island
This beautiful 44-acre woodland parcel is located in the desirable West Devon region of PEI, offering breathtaking views and ample opportunities for outdoor activities. Please note that non-residents of PEI who are interested in purchasing this property should be aware of the rules and regulations outlined by the Island Regulatory and Appeals Commission. If you're a non-resident and looking to purchase a property over 5 acres, you'll need to apply for permission, and there are specific regulations surrounding IRAC that may impact your ability to make a purchase. To learn more about the process, we recommend consulting with your REALTOR® or legal counsel, or contacting the Island Regulatory and Appeals Commission directly. Don't miss out on the chance to own this stunning property - book a viewing today. (id:57557)
302 Richmond Street
Charlottetown, Prince Edward Island
Well built home with yesteryear craftmanship. This main floor features a good size living, Dining room, kitchen, Laundry room and a 2 pc washroom, Stained Glass windows, beautiful solid Wood Pocket doors separating the Living room and Dining room. Original hardwood floors throughout. Solid Wood doors and wide trim throughout. Large attractive deck and gazebo, fenced in back yard with vegetable and flour beds. An oasis in the downtown area. The second floor has 3 bedrooms and a 3 pc bath. There is a large attic area for possible expansion. The property is located near the Victoria Row, Confederation Centre, shopping, The Charlottetown waterfront and much much more. NOTE : The Listing Agent is Part Owner of The Property. (id:57557)
501 - 8 Beverley Glen Boulevard
Vaughan, Ontario
Great location! This luxury 1-bedroom, 1-bath condo in Beverly Glen includes parking and a locker. Features upscale finishes and premium amenities: fitness center, yoga studio, indoor basketball court, BBQ lounge, party and meeting rooms, and pet care services. Walk to top-rated schools (Westmount CI, Thornhill SS), restaurants, shops, parks, and malls. Easy access to Hwy 7, Hwy 407, YRT/TTC, and VMC subway via rapid transit (15 min). Near Thornhill Golf Club, Downham Green Park, and Promenade Park. (id:57557)
105 - 9618 Yonge Street
Richmond Hill, Ontario
Luxurious 2-storey condo townhome with 2 spacious bedrooms and a Den, an expansive terrace perfect for outdoor relaxation, an inviting open-concept living room flooded with natural light and 2 Parking Spots!!! This well-designed space blends modern aesthetics with functionality, creating a cozy yet airy atmosphere. Enjoy the luxury of a private outdoor oasis facing future 2 acre park. Don't miss out on the incredible price and opportunity. Steps to Hillcrest Mall, YRT, Groceries and More! EV Charging Own Parking (id:57557)
176 Bantry Avenue
Richmond Hill, Ontario
High Demand Excellent Richmond Hill Langstaff Area, Bright & Spacious Overlooking The Park. Functional Open Concept Main Level W/Large Upgraded Kitchen & Walk-Out To Patio. Second Floor Master Retreat With En-Suite And Large Family Room. All 3 Bedrooms Are Generous In Size With Storage. Lots Of Windows/Natural Light. Main Floor Powder Room. (id:57557)
415 Ne - 9205 Yonge Street
Richmond Hill, Ontario
Luxury Beverly Hills Resort Residences, Best Location In Richmond Hill,Close To Schools , 9Ft Ceiling, Granite Counter Top, Back Splash & Island In Kitch. Indoor & Outdoor Pools, Rooftop Patio, Guest Suites & Party Room, Full Gym Facilities. Ground Level Commercial/Retail. Nearby Transit, Shopping, Theaters, Parkland. (id:57557)
4200 Eastdale Drive
Beamsville, Ontario
Don't miss this opportunity to live on the Beamsvile Bench in fabulous, exclusive, upscale Cherry Heights. Beautiful, sprawling Spanish hacienda styled home circa 1973 features custom quality construction. Located in a parklike setting with a super private 65 x 134' lot that has a south facing orientation, is fenced, and features a pool sized backyard. Close to all amenities with a walk to town location. Front, back and side feature creative use of interlock plus if the buyer would like 2 matching skids of interlock can be included to build a matching side patio. Driveway blacktopped 2024. Tandem style two car garage. Extra large covered front porch that is tiled and has custom wrought iron railings and gates. Kitchen has a door to a bbq deck (rebuilt 5 years ago) that looks over the custom 2 storey covered cattery. Kitchen has refrigerator, stove, prewiring for dishwasher, updated counter tops. Garden shed has a Mexican tile roof complementing the house roof. L-shaped living and dining area with updated flooring 2025. Spacious throughout. Five piece and three piece baths. Extra large primary bedroom with a sitting area with updated flooring in 2025. Washer and dryer included. Family room with wood burning fireplace (currently not in use) and cattery access. No carpeting throughout.Possibilities here for a two family, in-law or nanny suite with a separate entrance via basement walkout. Most windows were replaced in the 90's. Attic insulation upgraded 7 years ago. Vented cold room. Air conditioner new in '24. Shingles are approximately 7 years old (30 year shingles). West and east sides each have backyard access gates for ease of entry. Gutter guards installed. No thoroughfare traffic (cul-de-sac/court) and so is a very quiet area. Property and neighbourhood feature mature trees. Underground sprinkler permanently disconnected. Appliances included are in 'as is' condition. Room sizes and square footage approximate, not measured. (id:57557)
Bsmt - 32 Pape Avenue
Toronto, Ontario
Stunning, modern one-bedroom lower level apartment located in the heart of Leslieville, just steps to the Queen Streetcar, cafes, restaurants, unique shops and all the charm the neighbourhood has to offer. Features a modern kitchen with stainless steel appliances, a sleek updated bathroom, gleaming floors, ensuite laundry, a private entrance, and a bedroom that fits a KING sized bed! Utilities are included. Ceiling height approximately 6'1". Don't miss this opportunity to live in one of the most vibrant neighbourhoods in the east end! (id:57557)
1706 - 426 University Avenue
Toronto, Ontario
Amazing Location! *Steps To Subway, Walking To U Of T & Ocad & China Town. Close To Ryerson U, Hospitals, Eaton Centre, , Financial And Entertainment District And All Other Amenities *Bright And Spacious South Facing *9' Ceiling. Functional Layout *Designer Kitchen With B/I Integrated Panel Appliances *Kitchen Island *Granite Kitchen Counter Top *Floor To Ceiling Windows *Very Large Closet In Foyer. Furniture Ready--Just Move In With Your Suitcases! (id:57557)
305 Moonlight Drive
Russell, Ontario
Welcome to Sunset Flats in Russell! This new home by Melanie Construction offers an upgraded kitchen, 9 ft ceilings, pot lights, large windows, and an open-concept main floor. Luxurious finishes throughout. The entrance leads to a sun-filled main floor with hardwood floors, a living room with a gas fireplace, and a dining room with patio doors to an extended deck. The gourmet kitchen features upgraded cabinets, a large island with quartz counters, and a pantry. A spacious mudroom with a powder room and laundry provides access to the double car garage. Upstairs, find 2 large bedrooms and a primary retreat with a 4 piece ensuite and walk-in closet. The semi-finished basement has ample space. Perfect for storage or an at home gym. Close to amenities and great schools, this home is a perfect blend of style and functionality. Don't wait. Book your showing today! (id:57557)
105 - 101 Pinhey Street
Ottawa, Ontario
Welcome to urban living at its best in vibrant Hintonburg! This modern 2bed/1bath condo is located in a stylish low-rise building just steps from Wellington Street, where you'll find some of Ottawas best restaurants, cafes, and local shops. The open-concept layout includes the kitchen which features stainless steel appliances, Quartz countertops and tasteful finishes. Building amenities include secure bike storage and a rooftop patio with incredible views of downtown and Lebreton Flats. With a Walk Score of 99 and a Bike Score of 98, plus the LRT just over a 10-minute walk away, you'll love the convenience of this unbeatable location. (id:57557)
1453 Notre Dame Street
Russell, Ontario
Welcome to 1453 Notre Dame St in Embrun - an exceptional, custom-built home spanning approximately 4,200 sq ft. From the grand foyer, step into a living room that seamlessly flows into a dining area accented by a striking triple-sided gas fireplace. The chefs dream kitchen features a spacious island with granite countertops, a wine fridge, top-of-the-line stainless steel appliances, and custom cabinetry, complemented by an additional dining and living space with vaulted ceilings. Modern potlights and elegant chandeliers throughout add character and warmth. The main floor in-law suite, with its own entrance, radiant flooring & wall unit AC, boasts an open-concept layout and a full bathroom - perfect for extended family or a home business. Upstairs, the master suite impresses with a walk-in closet and a luxurious 5-piece ensuite. Three additional bedrooms and a full bathroom offer space for the whole family. The fully finished basement is equipped with radiant flooring and offers a spacious family room with dry bar, an additional bedroom, full bathroom, a den, and a theatre room with surround sound speakers ideal for movie nights or entertaining. Step out to the 4-season sunroom with a cozy fireplace & heater floors, leading to your private backyard oasis. Enjoy the heated salt water in-ground pool, beautifully landscaped yard with outdoor speakers, covered seating area, gazebo, fenced-in yard, garden beds, green space, and a firepit - no rear neighbours and Embrun's most scenic sunsets included! The 3-car radiant heat garage provides ample storage, while smart built-in speakers throughout, a smart security system, smart lights, a sprinkler system, and a generator complete this exceptional property. Welcome home! (id:57557)
41 Southvale Road
St. Marys, Ontario
Welcome to this bright and welcoming raised bungalow, perfect for first-time buyers, downsizers, or anyone looking for a move-in ready home in a fantastic location. The spacious entryway leads to a cozy family room with gas fireplace, a handy powder room, and laundry in the utility room, plus direct access to the single-car garage. Upstairs, the sunny kitchen with island opens to the living area, creating a great space for entertaining. You'll also find a 4-piece bath with jetted tub and two bedrooms, including a large primary suite with walk-in closet, office nook, and patio doors leading to a freshly stained, covered deck. The private backyard is fully fenced and backs onto mature trees ideal for relaxing or hosting guests. Additional features include updated light fixtures, newer appliances, carpet-free flooring, furnace (2022), central air (2016), owned water softener (2023), and ducts cleaned in 2024. Tucked into a quiet, family-friendly neighbourhood and just minutes from schools, parks, shopping and restaurants, this home truly has it all! (id:57557)
0 Kallio Road
Kearney, Ontario
Your Northern getaway begins here! Located just outside the charming town of Kearney and only minutes from the stunning shores of Sand Lake, this level 4+ acre private parcel offers the perfect blend of peaceful seclusion and easy access to local amenities. Whether you're dreaming of building your year-round home or looking for a recreational escape, this versatile property is ready to bring your vision to life. With a bunkie on ICF, multiple storage sheds, and plenty of space to explore, you can relax and enjoy the great outdoors. Surrounded by nature and close to a variety of lakes, including Sand Lake, Grass Lake, and Loon Lake, plus just a short drive to Kearney's chain of lakes, this location is a dream for boating, paddling, fishing, and snowmobiling enthusiasts alike.With nearby access to shops, restaurants, and year-round activities, this is your chance to own a slice of Northern Ontario paradise. Reach out to book a showing! Do not enter the property without a licensed Real Estate Agent. (id:57557)
Lot Cormier Village Road
Saint-Paul, New Brunswick
Off-grid 9 acre wooded lot for sale! This lot has been freshly subdivided as a Residential Building Lot, so the survey is available, and the flags and pins are all noticeable and in place! Great value: over 117 meters of frontage, so the lot can still be subdivided into two separate lots, if the buyer chooses to. The road is plowed in this location, but there is no electricity. Any structure on the property would have to be off grid. Tons of privacy, no homes are located nearby. Animals frequently roam the land: scat from bears, moose, deer, and more are often found here. A great variety of trees! Less than 10 minutes to Hilltop Variety Store for hot food, groceries, and gas. Less than 10 minutes drive from the Saint Paul Fire Department. Under 40 minutes to Moncton or to sandy beaches. Great for an off-grid home, a camp, or a woodsy cabin. This land falls within the boundaries of the Kent Regional Service Commission. The lot has not been appraised for taxes yet, so the taxes are unknown as of yet. Vendor is a licensed real estate salesperson in the Province of New Brunswick. Seller may be able to provide financing options. (id:57557)
126 Queens Drive
Red Deer, Alberta
* A STATE OF THE ART TRUCK WASH WITH 3 WAND WASH TRUCK BAYS(2 bays with 150 foot length and 1 bay with 120 foot length), AND 12 BARN STYLE CAR WASH BAYS * LOT SIZE: 3.21 ACRES * BUILDING SIZE: 29,309 sqft * CURRENT OWNER BUILT IN 2014 * STRATEGICALLY LOCATED IN THE INDUSTRIAL PARK * SOLID AND STEADY SALES * OWNERS RETIRING **Two of the truck bays with 150 foot length are currently being converted from the automatic bays to the new wand bays. Also there will be an upgrade of the existing system of car wash bays. This conversion will be expected to be completed by the end of June 2025. (id:57557)
4 Creekwood Place Unit# Lower
Dundas, Ontario
This bright and beautiful 2 bedroom ALL INCLUSIVE lower level unit is available for lease September 1st! Opportunities like this one don't come very often in Dundas and you don't want to miss it! With over 1450 sq/ft, open concept, large bedrooms, ensuite laundry and 2 car tandem parking. Close to downtown Dundas and many of the beautiful parks and trails. Minimum 1 year lease. No smoking. Water, Heat, Hydro, A/C & Internet included in price! Book your showing today! (id:57557)
232031 Twp 432
Rural Ponoka County, Alberta
Looking for the perfect spot to build your dream place in the country? This 5.29-acre parcel has been cleared, but still has plenty of beautiful trees and a great view. Zoned AG, so you’ve got tons of options, start a hobby farm, bring your animals, or just enjoy wide open space and privacy.There’s an Atco trailer on site that’s been gutted to the studs, ready for you to turn into a cozy home or use while you build. Plus, there are 2 RVs on the property currently being lived in, so it’s already set up for living or rental. School bus access is available, and town is just a quick 15-minute drive away.If you’re dreaming of quiet country living with space to grow and create, this is your chance! (id:57557)
1 East River East Side Road
Springville, Nova Scotia
Escape the noise and embrace the quiet of the countryside with this beautiful 2.2-acre lot, perfectly sized for your custom build or modular home. Nestled in a tranquil rural setting, this property offers the best of both worldsprivacy and simplicity, all while benefiting from low county taxes. Whether you're looking to build your forever home or invest in land for the future, this parcel is ready for you to make it your own. The lot provides a blank canvas with the freedom to build with fewer restrictions and soak in the natural beauty that surrounds you. (id:57557)
Unit J - 277 Bath Road
Kingston, Ontario
Take advantage of this 1,320 sq. ft. CA-zoned unit located in a busy plaza with excellent visibility and prominent pylon signage. Surrounded by a strong mix of national franchises and local businesses, this space offers forced air gas heating and central A/C, a rear access door, and a convenient 2-piece bathroom. Tenant is responsible for separately metered utilities. Gross lease includes TMI. (id:57557)
801 High Gate Park Drive
Kingston, Ontario
Welcome to your dream home nestled in one of Kingston's most charming and sought-after neighborhoods. This impeccably maintained back split is a true gem, set gracefully on a corner lot, offering the perfect blend of comfort, style, and convenience. As you approach the residence, you're greeted by lovely landscaping that enhances the curb appeal and sets the tone for what awaits inside. Step through the front door and into a bright, fresh, and inviting layout that effortlessly combines functionality with elegance. The heart of this home is the lovely kitchen, complete with a large island/ breakfast barideal for casual meals and entertaining guests. Adjacent to the kitchen, the spacious dining room creates a warm and welcoming atmosphere that flows seamlessly down into the living room. The living room is a cozy haven, featuring a gas fireplace as a focal point, perfect for relaxing evenings. Doors open to reveal an entertainer's paradise in the fully fenced backyard. Imagine sun-soaked afternoons by the inground pool, lounging on the stamped concrete patio, or hosting gatherings on the deck with a covered gazebo. The lush green space provides additional room for outdoor activities and gardening enthusiasts. Completing the main level is a spacious bedroom and a convenient 2-piece bathroom, ideal for guests or a home office. Ascend to the upper level, where you'll find the serene primary bedroom with double closets, an additional bedroom, and a tastefully designed 4-piece bathroom. The lower level offers even more living space, with two more bedrooms that can accommodate a growing family, guests, or a hobby room. A 3-piece bathroom with a combined laundry area ensures functionality and convenience. The utility room provides ample storage, keeping your home organized and clutter-free. From the front curb to the backyard oasis, this home exudes beauty at every turn. Don't miss the opportunity to make this stunning property your own. ( Pool installed 2018 ) (id:57557)
52, 111 Rainbow Falls Gate
Chestermere, Alberta
Discover the perfect blend of style, space, and comfort in this elegant townhouse, ideally situated in the desirable community of Rainbow Falls. Just minutes from Lake Chestermere and a short drive to Calgary, this home offers breathtaking canal views, scenic walking paths, and a tranquil atmosphere.Step inside to find a welcoming entryway with chic tile flooring, a spacious coat closet, and a versatile den—ideal for a home office, gym, or creative retreat. The double-attached, heated garage provides year-round convenience and includes a discreet utility room for added functionality.The open-concept main level features rich engineered hardwood, setting the stage for a thoughtfully designed galley kitchen with quartz countertops, full-height cabinetry, stainless steel appliances, and a generous island with seating and storage. The kitchen seamlessly connects to the dining area and spacious living room, creating a perfect space for entertaining. Double sliding doors open to a private upper deck with green space and playground views, complete with a gas hookup for effortless outdoor dining.Upstairs, two expansive primary suites each offer their own four-piece ensuite and walk-in closet, providing ultimate comfort and privacy. A conveniently located laundry area between the bedrooms adds to the home’s practical design. Abundant natural light streams through large windows, creating a bright and inviting atmosphere throughout.With its modern finishes, functional layout, and prime location, this exceptional townhouse is ready to welcome you home. Schedule a private showing today! (id:57557)
7364 Finery Crescent
Mississauga, Ontario
Beautiful and spacious 3-bedroom home for rent, featuring a large foyer with elegant porcelain tiles, a modern kitchen with stainless steel appliances, and hardwood flooring throughout. Recently renovated and immaculately maintained, this home is located just minutes from HWY 427, HWY 401, HWY 407, and WetnWild Waterpark. Close to schools, Malton GO Station, shopping, public transit, and all essential amenitiesperfect for comfortable and convenient living. (id:57557)
204 - 220 Burnhamthorpe Road W
Mississauga, Ontario
Welcome to 220 Burnhamthorpe Rd. Square One. Furnished unit. Discover the perfect urban retreat in the heart of Mississauga's vibrant Square One area. This stunning one-bedroom, one-bathroom condo unit is now available for lease, offering a comfortable and modern living space in an unbeatable location. Situated in the bustling Square One neighborhood, you'll enjoy convenient access to shopping, dining, entertainment, and all the amenities you need. Experience the urban lifestyle with the city's best attractions right at your doorstep. Step inside and be greeted by a contemporary living space that exudes comfort and style. The condo features an open-concept layout that maximizes space and natural light, creating a welcoming atmosphere. Residents will enjoy access to building amenities, fitness center, party room, rooftop terrace, 24-hour security, and much more... Minutes to Hwy 403-401-410, QEW, Cooksville GO, Trillium hospital, Schools, Church, Square One S Library, Celebration Square (id:57557)
1601 - 36 Park Lawn Road W
Toronto, Ontario
Welcome To Your Dream Suite At #1601 - 36 Park Lawn Road, Nestled In The Vibrant Mimico And Humber Bay Shores Community! This Bright And Spacious 1-Bedroom Plus Den Unit Offers A Perfect Blend Of Comfort And Style, Designed For Modern Living. Step Into The Open-Concept Living Area, Where Natural Light Pours In From Large South-Facing Windows, Illuminating The Space And Providing Stunning Views Of The Shimmering Lake And Picturesque Humber Bay..... Imagine Sipping Your Morning Coffee Or Unwinding In The Evening On Your Private Covered Balcony! The Sun-Filled Master Bedroom Features Ample Windows That Frame Beautiful Views, While The Versatile Den Is Perfect For A Home Office, Cozy Reading Nook, Or Guest Space - Ideal For Young Professionals Or Couples Looking To Establish Their Roots. With Laminate Floors Throughout, This Unit Is Both Stylish And Easy To Maintain. This Exceptional Condo Is Ideally Located Just Off The Gardiner Expressway, Ensuring Effortless Access To Downtown Toronto And Beyond. Enjoy Nearby Waterfront Trails For Biking And Walking, Perfect For Active Lifestyles, As Well As A Charming Farmers Market To Savor Fresh, Local Produce. As A Resident Of This Modern Building, You'll Enjoy Top-Notch Amenities Including A Fully-Equipped Fitness Center, A Welcoming Party Room, A Stunning Rooftop Terrace, And 24-Hour Concierge Service, All Fostering A Vibrant Community Atmosphere. Dont Miss Out On The Opportunity To Make This Captivating 1+1 Suite Your New Home! **Parking & Locker Included** (id:57557)
101 - 3660 Hurontario Street
Mississauga, Ontario
Ground Floor Opportunity Featuring Exposure On Hurontario Near Square One And Major Highways 403 And Qew. 2000 Sq Ft Plus Potential Patio Area Servicing A 10-Storey Office Tower With Underground And Street Level Parking Available And A Future 100 Rooms Hotel. Proximity to the city center offers a considerable SEO advantage when users search for "x in Mississauga" on Google **EXTRAS** Surrounded By High Rise Condo Density. Bell Gigabit Fibe Internet Available For Only $59/Month. (id:57557)
405 230 Slimmon Road
Saskatoon, Saskatchewan
Relaxed living in this gorgeous condo. Living on the top floor there are no worries about noise from above while you sit and enjoy all of the children playing in the playground right outside of your unit. Far enough off of the main road noise is no issue while you can still enjoy all of the conveniences that are within 2 blocks such as numerous restaurants, Shoppers, Banks, a gas station, a gym, there's even a dog park close by. There is not enough that could be said about this one, it is a must see! (id:57557)
350 King Street
Oakville, Ontario
Nestled in the heart of downtown Oakville, this magnificent historical home offers unparalleled charm and elegance, combined with modern amenities. Spanning over 8,000 square feet, the expansive layout provides both grandeur and comfort, perfect for family living or entertaining on a grand scale. With stunning views of the sparkling waters of Lake Ontario, every room is designed to maximize the beauty of its lakeside setting. The home boasts high ceilings, intricate architectural details and walnut hardwood floors, blending timeless craftsmanship with contemporary design. The private lush yard with 104 feet of frontage is a rare gem, providing a serene outdoor oasis with mature trees and ample space for outdoor activities or quiet relaxation. Whether you're enjoying a morning coffee while gazing at the lake or hosting a summer gathering, the outdoor space is as inviting as the interiors. The property's prime location puts you just steps from Oakville's charming downtown, offering convenient access to world-class dining, shopping, and cultural attractions, while still providing the tranquility of lakeside living. With its rich history, extraordinary space, and unbeatable location, this is a once-in-a-lifetime opportunity to own a piece of Oakville's heritage. (id:57557)
Store - 140 Rogers Road
Toronto, Ontario
OFFICE SPACE - RETAIL - SMALL BUSINESS OFFICE - Main Floor Open Space - Rogers Rd. Exposure - Main Floor 30 ft by 12.5 ft + Basement. Tenant Pays Hydro. Rough-In Laundry In Basement - 3 Piece Bathroom in Basement.- Could Have Kitchenette on Main Floor - Small Outdoor Space - (id:57557)
683 Murrell Boulevard E
East Gwillimbury, Ontario
Stunning, Bright Sun-Filled, Lots Of Upgrade, 4 Bed Rooms Double Car Garage Home. * 9Ft Ceilings , Bright And Spacious Family Room W/Gas Fireplace * Eat-In Kitchen + Centre Island & Granite Counters, Back Splash, Close To 404, Go Station, Shops, Parks. (id:57557)
242 Touch Gold Crescent
Aurora, Ontario
Don't miss this Rare opportunity! Nearly new & well maintained detached 2 story house in the heat of Aurora, high ceiling height with modern and practical design throughout, one of the largest land pocket with extra length and extra height raised & walk up basement. come to see it with your own eyes to believe this rare opportunity !! (id:57557)
2308 - 110 Charles Street E
Toronto, Ontario
Luxury Lifestyle In X-Condo By Yorkville. Gorgeous Bright 2 Bedroom 2 Washroom Corner Unit.Unobstructed North East View Of Rosedale And Lake Ontario. 9-foot smooth Ceilings, Hardwood Floor Throughout. Wrap-Around Floor-To-Ceiling Windows, Nice Open Balcony.Premium Parking Spot And Locker. State-of-the-art Amenities include an outdoor pool, an outdoor jacuzzi, a rooftop garden, exercise/yoga rooms, a media lounge, and a library. Walk To U Of T, TTC, Parks, Cafes And Shops 5 Mins Away From Yonge & Bloor. (id:57557)
00 County Road 8 Road E
Elizabethtown-Kitley, Ontario
Introducing an exceptional opportunity, a prime 10.868 - acre vacant building lot nestled right along highway 29 on the corner of County Road 8 (with frontage on both roads) entering the beautiful village of Toledo, offering unparalleled exposure and a myriad of possibilities. Presents a canvas of potential limited only by your imagination. With over 10 acres at your disposal, there's an abundance of room for various ventures. The open layout allows for versatile land utilization, offering unbeatable exposure, versatility, and investment potential. Don't miss the chance to transform this blank canvas into your vision of success. Explore the limitless possibilities today! A Realtor must be present during all showings. (id:57557)
1326 Morrison Drive
Ottawa, Ontario
3 Bedroom 1 1/2 Bath row unit townhome. Bright eat in kitchen w/bay window, tile floor and 4 appliances. Combination Living room/Dining room w/hardwood floors and a full wall of built in shelving. Large primary bedroom plus two more bedrooms all with hardwood. 6 Appliances including Refrigerator, Stove, Dishwasher, Microwave, Washer and Dryer. Updates include high efficiency gas furnace in 2017, All windows and patio door replaced in 2022 and main bath tub and surround with Bath Fitters in 2022. West facing fully fenced rear yard with updated decking 2025. Freshly repainted waiting for the new owners. Unfinished basement. 1 car parking in spot #11. Only minutes to the 417/416, Queensway Carleton Hospital, College Square, Algonquin College and future LRT. Ideal for first time buyer or investor. (id:57557)
133 Green Gardens Boulevard
Toronto, Ontario
LOCATION, LOCATION, LOCATION! If You Are Looking For A 4 Bed + Den Townhouse With Exceptional Designer Finishes In the Heart of Central Toronto Steps to Yorkdale Subway Station And Yorkdale Mall With High Quality Features And Finishes. Then Your Search Ends Here. Amazing 3 Storey Townhouse Offers 2673 sqft living space. From green space, to schools, to malls and grocery stores, in the New Lawrence Heights you are always only a stones throw away from some of the best offerings this city has to offer. A perfect location for your families and professionals. Steps From Toronto's Premier Retail Mall Yorkdale Shopping Centre, Park, Restaurants, Hospital, Schools, HWY 401 And Much More. Seeing Is Believing. POTL Fees $293.74. Photos were taken when the property was occupied by the Owner. (id:57557)
128 Robert Simone Way
Ayr, Ontario
Stunning Family Home on a 1/4 Acre Lot with Saltwater Pool & Designer Finishes! Welcome to 128 Robert Simone Way-a beautifully upgraded home nestled on a quiet, family-friendly street in Ayr, offering over 3,300 sq ft of living space with a fully finished basement, all set on a rare 1/4 acre pie-shaped lot with a backyard built for entertaining! From the moment you arrive, youll appreciate the charming stonework on the front facade, the 2-car garage with epoxy floors, and the clean, modern curb appeal. Step inside where wide plank hardwood flooring (2016) and updated lighting set the tone throughout the main level. The living room features a cozy gas fireplace, perfect for relaxing evenings, while the kitchen is a true standout with Quartz countertops, 24 ceramic flooring, a spacious eat-up island, and patio doors that lead to your backyard oasis. Main-floor laundry and a convenient 2-pc powder room. Upstairs, youll find 4 generous bedrooms, including a flex space at the top of the stairs-ideal as a playroom, study, or chill-out zone. The primary suite is a retreat of its own, featuring an accent wall, a walk-in closet with built-in shelving, and a luxuriously renovated ensuite (2023) with hexagon tile flooring, a niche in the herringbone-tiled walk-in shower, and sleek, modern finishes. The 4-piece bath also features an accent wall, and one of the secondary bedrooms is currently being used as a home office with its own statement wall. Downstairs in the finished basement you'll find stunning accent walls, a barn door, and luxury vinyl plank flooring (2023). A stylish and functional space for movie nights, game time-complete with a rec room, gym area, and 2-pc bathroom. And the backyard paradise! This pie-shaped lot offers endless opportunities for outdoor fun. Dive into the 16 x 36 saltwater pool with 89' depth, lounge under the pergola, host BBQs on the exposed concrete patio, or enjoy games on the large grassy area. Shed. Pool Heater (2025). Irrigation system. (id:57557)
39 Lisgar Avenue
Tillsonburg, Ontario
A well built brick bungalow on a historic boulevard in Tillsonburg, conveniently located to downtown amenities. The large living room with gas fireplace creates a cozy atmosphere, while the dining room and kitchen layout is ideal for family gatherings. The hardwood flooring in the bedrooms adds a touch of warmth, and access to the deck from the third bed room is a great bonus for outside enjoyment. The spacious double garage with workbench and shelving is perfect for the DIY enthusiast. Additionally , the lower level rec room, games room, kitchen and laundry room facilities plus bathroom provide extra living space, making it a versatile area for family activities or entertaining guests. This property with its convenient location will benefit from your personal refresh making an ideal home for your family for years to come. (id:57557)
2 Willow Street Unit# 32
Paris, Ontario
Fantastic opportunity to live in the beautiful town of Paris!This well-maintained condo bungalow is ideally located just steps from the Grand River and offers a comfortable, low-maintenance lifestyle. Featuring 2 spacious bedrooms and 2 full bathrooms, the home boasts an open-concept main floor with a modern eat-in kitchen, complete with granite countertops and stainless steel appliances. The bright and airy living room walks out to a private balcony-perfect for enjoying your morning coffee. The primary bedroom includes a 3-piece ensuite, and in-suite laundry adds everyday convenience. Close to downtown shops, restaurants, walking trails, and with easy access to the highway, this home is ready for you to move in and enjoy! AAA+ Tenants. Rental application, references, proof of employment, credit check required. Minimum 1 year lease. Tenant to pay all utilities. Landlord to pay condo fee. (id:57557)
224 Wiltom Drive
Madawaska Valley, Ontario
Trout Lake - Barry's Bay. Beautiful unique year round waterfront property. Over 120' sandy waterfront, good privacy with additional guest bunkie and waterfront gazebo. Completely renovated in 2016. Fully furnished main dwelling and separate bunkie. Open concept, 1 bedroom (a second bedroom could be added). Ready for you this summer! (id:57557)
45290 Spruce Drive, Sardis West Vedder
Chilliwack, British Columbia
Mountain Views in the Heart of Sardis. Welcome to this beautifully updated 3 bedroom, 2 bathroom home nestled in the heart of Sardis. Backing onto open farmland, this property offers stunning mountain views and peaceful privacy, all while being conveniently located close to schools, shopping and transit. Upstairs features 2 spacious bedrooms, a bright living area and a modern kitchen perfect for entertaining. Downstairs you'll find a large recreation room, third bedroom and full bathroom which is ideal for extended family, guests or potential mortgage helper suite. The fully fenced backyard is perfect for the kids, pets and family BBQs. With updates throughout and suite potential, this home offers flexibility and comfort in the highly sought-after Sardis area. (id:57557)

