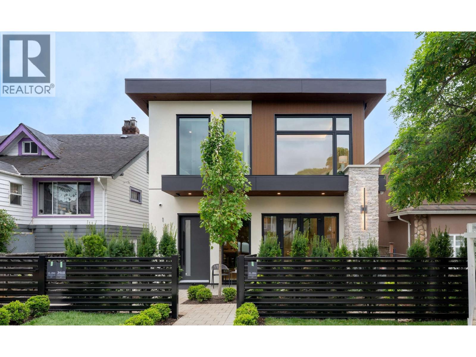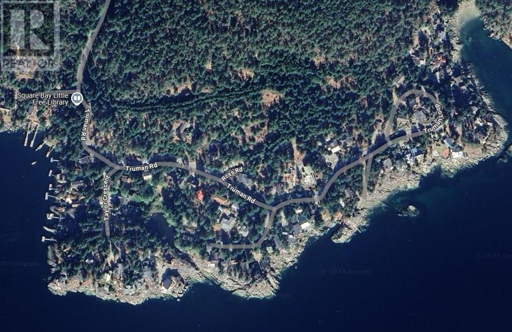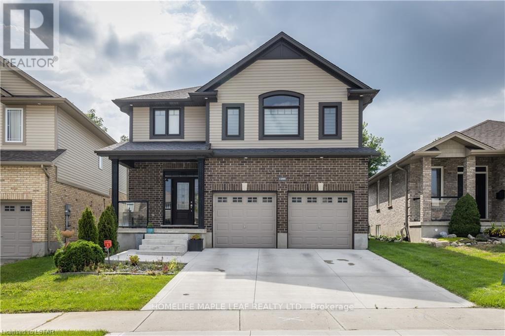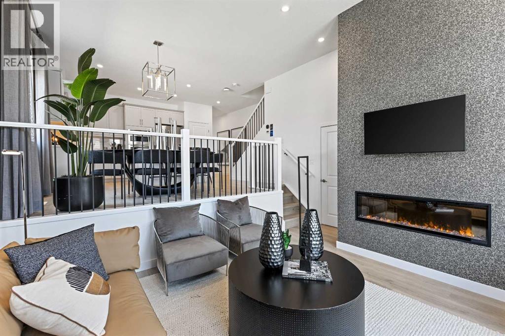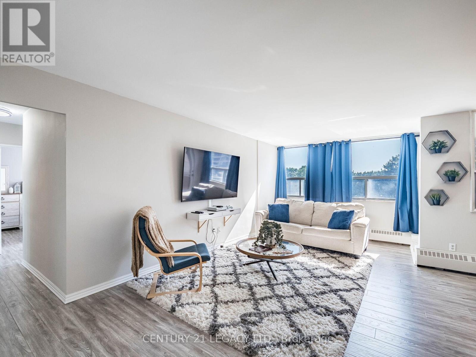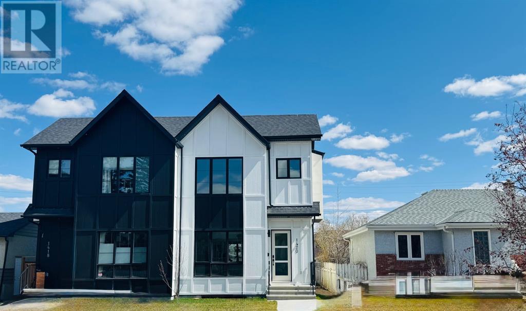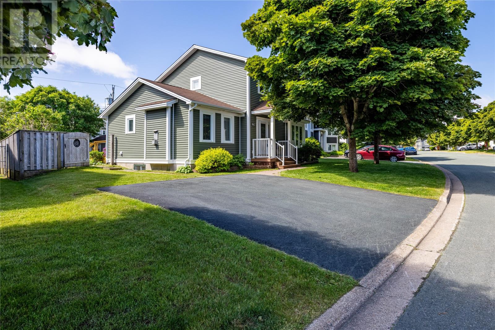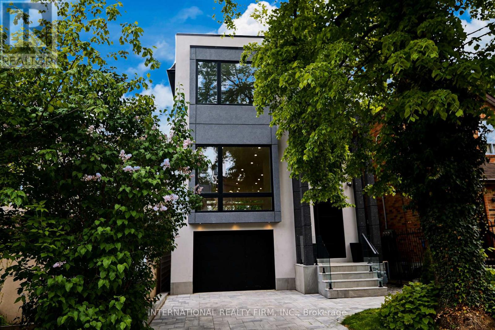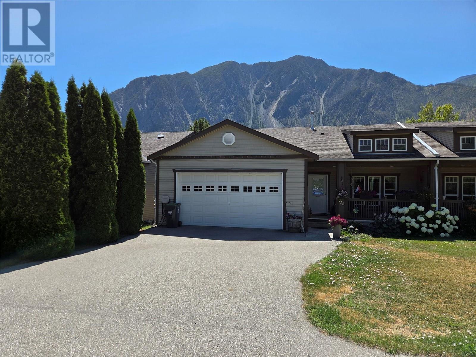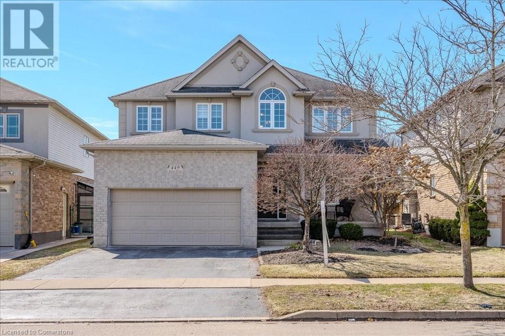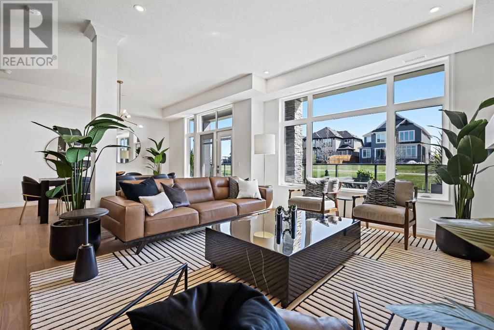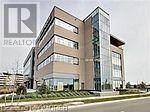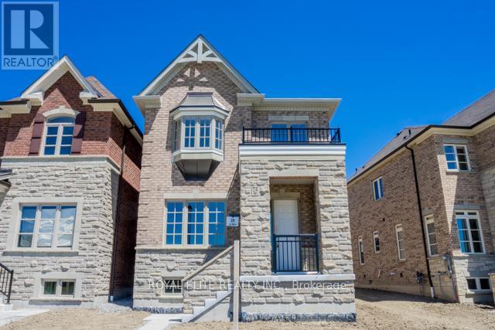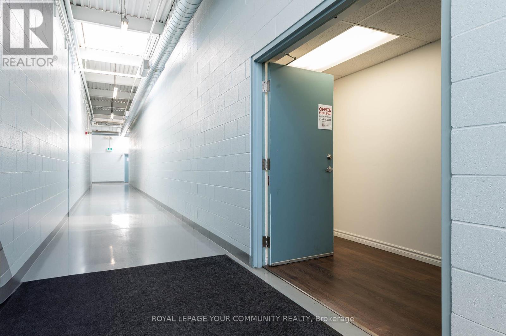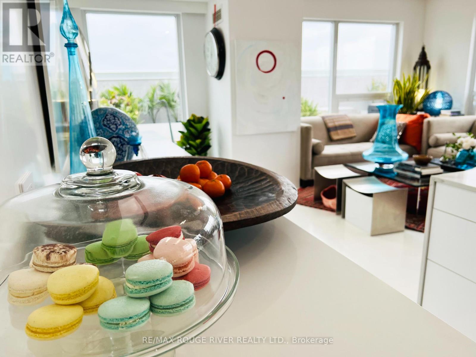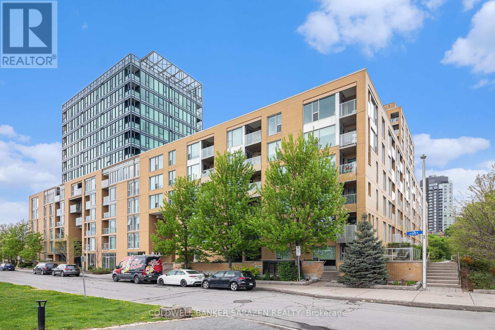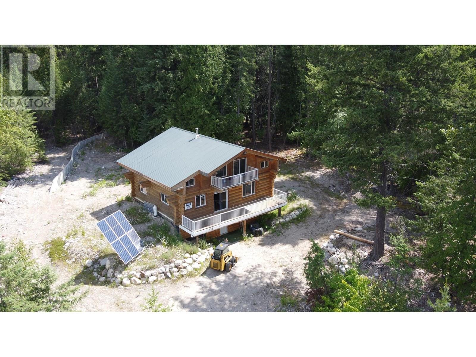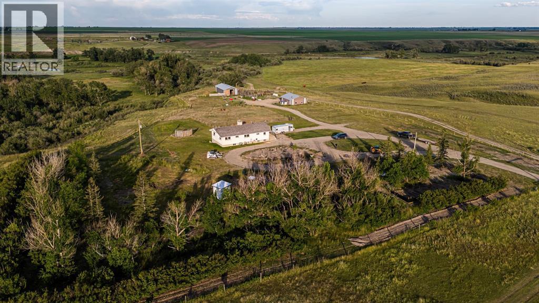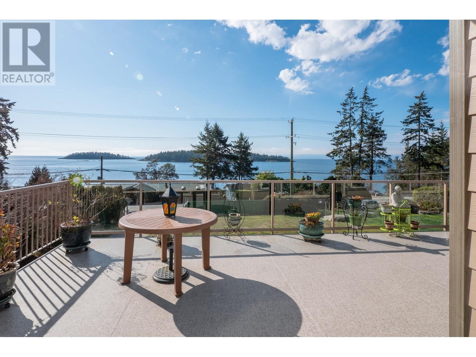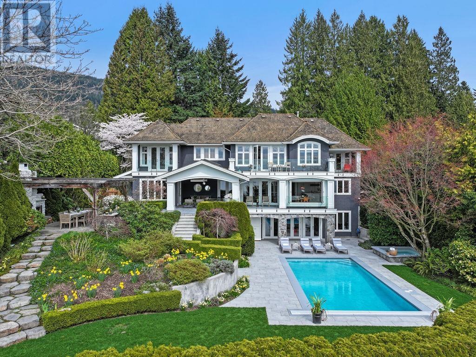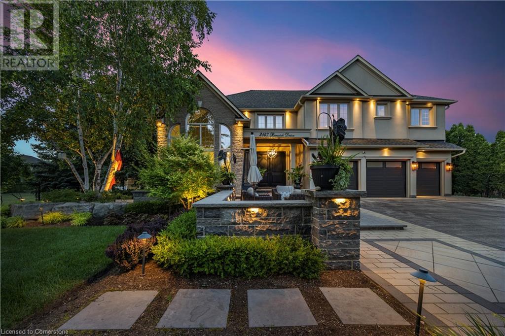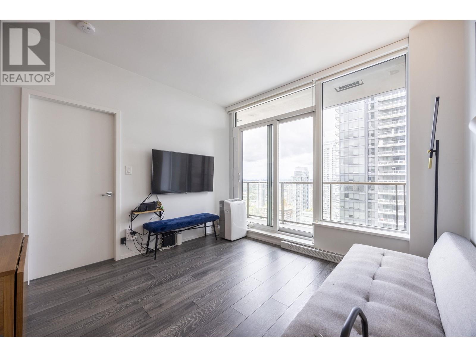1 3466 Franklin Street
Vancouver, British Columbia
2 LEVEL front and Back DUPLEX in Vancouver Heights by Cheng Properties. These homes offer 4 spacious bedrooms and 3 stylish bathrooms across a thoughtfully designed layout with 1 bedroom on the MAIN FLOOR. Featuring engineered hardwood flooring, gas stove, in-suite laundry, high ceilings and a heat pump with A/C for year-round comfort. Move in and enjoy main floor sound system, smart doorbell, and a built-in security system. Each unit boasts private outdoor space, professional landscaping, and parking. Ideal for families seeking a blend of comfort, function, and smart home convenience in a beautifully crafted residence. Located in walking distance to cafes, shopping and all all the neccessities. School Catchment: Sir John Franklin Community + Templeton Secondary. Completion August 2025. (id:57557)
1419 White Rd N
Nanaimo, British Columbia
The time has come for your dreams to come true! Welcome to 1419 White Rd! A rare opportunity in the heart of Cedar! This 1.8-acre RS2-zoned property offers exceptional flexibility, enjoy peaceful country living or explore its subdividable potential. The well-designed home features a bright and functional layout with a 2-bedroom suite, ideal for extended family or added income. The floor plan is truly amazing. The main bedroom upstairs is massive with a functional ensuite. Surrounded by mature trees and natural beauty, this private retreat combines rural charm with convenience to town and the ocean. The roof was done back in 2013, so lots of longevity left. Equipped with a heat pump, maintained septic system, and a cozy, fireplace, whether you're investing, expanding, or settling in for the long term this property has tremendous potential! With the right vision and game plan, this wonderful property can be restored and become a dream location to call home! Book your viewing today, to make that dream become a reality! So much potential here!! (id:57557)
43 Dentoom Close
Red Deer, Alberta
SUPER LOCATION On A CLOSE! FULLY DEVELOPED 1198 Sq Feet Bi-Level! Open Plan, Vaulted Ceiling, Living Room Bay Window. Beautiful Hardwood Floors Through Living Room, Dining, Kitchen and Down The Hallway Towards The Three Main Floor Bedrooms and Main Floor 4 Piece Bathroom. . Nice. Bright Kitchen With Pantry, Sandwich Bar and Direct Access to the Rear Deck Overlooking The Patio and a Small Pond Water Feature. Fully Developed Basement With Spacious Family Room, 1 More Very Large Bedroom and an Office, or Den and Another Full 4 Piece Bathroom, Laundry Room and Furnace/ Utility Room. Impressive Recent Upgrades Include Rear Deck, Shingles in 2022, and Windows in 2019. Located only a Few Steps From an Amazing Park With Playgrounds, Tennis Courts, Basketball Court and Much More ,But Still Room For a "Walk in the Park." (id:57557)
Dl 2394 Truman Road
Halfmoon Bay, British Columbia
Prime Development Opportunity in Halfmoon Bay! This 17.29-acre ocean-view land assembly on Truman Road offers a 6-lot subdivision plan with parcels ranging from 2.25 to 3 acres. Preliminary subdivision planning is in place, making this an exceptional investment. Build a private estate or develop a prestigious community in this sought-after location. Enjoy stunning coastal views, peaceful surroundings, and proximity to beaches, trails, and amenities. Ideal for developers or a joint venture opportunity. Don´t miss this chance to secure a premier piece of the Sunshine Coast! (id:57557)
2nd Floor - 792 Pape Avenue
Toronto, Ontario
Prime Location! This freshly painted and bright 1-bedroom, 1-bathroom 2nd Floor unit is available for lease. UTILITIES INCLUDED (gas, hydro, water). The spacious living room offers flexibility and can easily be converted into a second bedroom or an office if needed. Enjoy the convenience of city living in a friendly and walkable neighborhood with everything you need just outside your door - Easy access to shops, schools, libraries, parks, cafes, and dining options. The unit has a separate entrance and laundry. Backyard use can be EXCLUSIVE upon agreement. Ideal for professionals and students. BASEMENT unit is also available. (id:57557)
1285 Whetherfield Street
London North, Ontario
Upgraded 4-Bedroom Detached Home in Prestigious Oakridge Crossing Nearly 3,000 Sq. Ft. of Total Living Space!Welcome to this beautifully upgraded 3+1 bedroom, 4-bath detached home with modern finishes and income potential, located in the highly sought-after Oakridge Crossing community. Boasting approximately 2,982 sq. ft. of living space (AG: 2,154 sq. ft. + BG: 828 sq. ft.), this home features a sun-filled layout, a modern kitchen with a large pantry, and a fully fenced private backyardperfect for entertaining or family gatherings. The finished basement includes a separate one-bedroom apartment with its own kitchen and full bathroom, offering excellent rental income. Both the upper and lower units are currently rented separately, generating $5,000/month in total. Buyer will receive vacant possession on closing or may choose to assume tenants. Additional Features 2 Kitchens (1+1)4 BathroomsDouble Car GarageIncludes 2 Fridges, 2 Stoves, Built-in Dishwasher, Washer & DryerAll Existing Electrical Light Fixtures IncludedA true turn-key investment opportunity or ideal family home in a prestigious neighborhood. Don't miss out! (id:57557)
124 Corner Glen Avenue Ne
Calgary, Alberta
**BRAND NEW HOME ALERT** Great news for eligible First-Time Home Buyers – NO GST payable on this home! The Government of Canada is offering GST relief to help you get into your first home. Save $$$$$ in tax savings on your new home purchase. Eligibility restrictions apply. For more details, visit a Jayman show home or discuss with your friendly REALTOR®. **SHOW HOME ALERT!**LEASEBACK**VERIFIED Jayman BUILT Show Home!**Great & rare real estate investment opportunity**Start earning money right away**Jayman BUILT will pay you monthly 6% return (annual) to use this home as their full time show home**PROFESSIONALLY DECORATED with all of the bells and whistles**BRAND NEW HOME ALERT * 10 SOLAR PANELS * MAIN FLOOR FLEX ROOM * Exquisite & beautiful, you will immediately be impressed by Jayman BUILT's highly sought-after "COOPER" home located in the up & coming community of Cornerstone. A lovely neighborhood with parks, playgrounds & great new amenities welcomes you into over 2500+ sq ft of developed living space featuring stunning craftsmanship and thoughtful design. Offering a unique open floor plan boasting a stunning GOURMET kitchen with a beautiful centre island with a flush eating bar & sleek stainless steel KitchenAid appliances, including a Counter Depth French Door w/ Internal Water/Ice, 30" Built in Wall Oven/MW Combo, 36” gas cooktop and Venmar Chef 36" hood fan.. Elegant White QUARTZ countertops through out, soft close slab cabinets, and sil granite Blanco undermount sink compliment the space. Enjoy the generous dining area adjacent to the spacious kitchen, overlooking the lower rear Great Room with an 11-foot ceiling and a beautiful bank of over sized windows with a beautiful feature fireplace. To complete the main level, you have a designated flex space perfect for an office or den or a FOURTH BEDROOM as it has a closet and is situated nicely adjacent to the FULL BATH with over sized shower. You will discover the 2nd level boasts 3 sizeable bedrooms, with the Pr imary Bedroom including a gorgeous 3 pc private en suite with an oversized walk-in shower and generous walk-in closet along with 2nd-floor laundry for convenience, full bath and loft area adding additional living space for you and your family to enjoy. The FULLY FINISHED basements adds 689 sqft more living space with a spacious rec room, 2 MORE BEDROOMS and FULL BATH. As well, you have to space to build a double detached garage at your leisure. Not to mention your Jayman home offers Smart Home Technology Solutions, Core Performance with TEN SOLAR PANELS, Built Green Canada Standard, with an EnerGuide Rating, UV-C Ultraviolet Light Air Purification System, High-Efficiency Furnace with Merv 13 Filters & HRV Unit, Navien-Brand tankless hot water heater and triple pane windows. (id:57557)
1108 - 2325 Central Park Drive
Oakville, Ontario
This modern, south-facing suite offers a lifestyle of convenience and comfort. Nestled in the vibrant River Oaks neighbourhood of Oakville with a private balcony offering a spectacular view of Lake Ontario and the Toronto skyline. The well-designed open concept space includes 9ft ceilings, 1 bedroom with walk-in closet, and in-suite laundry. Loaded with upgrades featuring granite countertops, a breakfast bar, high-quality stainless-steel appliances, and engineered hardwood flooring. Premium, extra large underground parking spot located near the elevator, 1 storage locker, ample guest parking, as well as 24- hour security ensuring a seamless and enjoyable living experience. Embrace the impressive building amenities with a spacious gym and indoor sauna. Enjoy outdoor relaxation with a well-kept BBQ area and a pool, providing an ideal setting for unforgettable social gatherings. Everything you need is within walking distance of this sought-after Oakville neighbourhood - Restaurants, Grocery, Department Stores, Walking Trails and so much more! Don't miss out on this exceptional opportunity! (id:57557)
310 - 551 The West Mall
Toronto, Ontario
Welcome to this beautifully maintained 2-bedroom, 1-bathroom condominium, where comfort meets convenience. Situated in a highly sought-after neighborhood, this home is perfect for first time home buyers with access to modern amenities and a vibrant community. The Primary bedroom is big enough for a King and a couch. Lots of storage with the walk-in closet, ensuite laundry and pantry room. Owned storage locker in basement. The location provides excellent access to 427/401/QEW right here, as well as for transit riders with frequent bus routes. Centennial Park just a few blocks away. Building offers a comprehensive list of great amenities like Gym, Sauna, Lounge, Indoor Kids Playroom, Outdoor Playground, Hobby Room, Party Room. Maintenance Fees Includes Heat, Water, Hydro, Cable TV & Internet, security, visitor parking, Very conveniently located to parks, libraries, hospital, parks and public transportation. (id:57557)
1420 41 Street Sw
Calgary, Alberta
Introducing a stunning custom-built residence located in the heart of Rosscarrock that reinvents modern living. This contemporary architectural marvel effortlessly combines style and functionality, catering to your inner-city lifestyle while prioritizing comfort and luxury. The house features an impressive Over 2850+ square feet of living space, four generously sized bedrooms, and 3.5 lavishly appointed bathrooms, providing an unparalleled living experience. As you enter, you are welcomed by the radiant ambiance created by the LVP flooring that adorns the main, stairs and upstairs, the upper rooms with carpet. The lofty 10-foot ceilings on the main floor and 9-foot ceilings on the lower and upper floors enhance the sense of grandeur. The flex space off the entry is perfect for a home office or dining room. The gourmet kitchen is a masterpiece of design, featuring a neutral two-tone cabinetry with soft-close, ceiling-height cabinets, and a sprawling waterfall island with seating. High-end built-in appliances add to the functionality of this culinary haven, and designer lighting complements the space. The open-concept design seamlessly connects the kitchen to the spacious living area. A sleek feature wall in the dining area and a electric fireplace in the living room with up-to-ceiling black tiles serves as the focal point of the room. Upstairs, the magnificent primary suite awaits, displaying modern elegance. The luxurious 5-piece ensuite is enhanced with stunning tile work and features a custom-tiled, oversized shower and dual vanities with in-floor heating. An organized walk-in closet keeps your belongings in order, and the convenience of an adjacent laundry room adds to the luxury of the space. Two additional bedrooms and a bathroom provide privacy. The fully developed lower level is a haven for entertainers, a recreation area ideal for a home theatre and a well-appointed wet bar. It's the perfect setting for cherished movie nights with family and friends. An addi tional bedroom and full bath cater to guest accommodations. This exceptional home is not only a masterpiece in design but also a strategic investment in a location with close proximity to shopping, inner-city amenities, schools and quick access to Downtown. A MUST SEE Property !!!! (id:57557)
286 Kennedy Street W
Aurora, Ontario
Welcome to your dream family home in a highly sought-after Aurora neighbourhood! This beautifully renovated 3+1 bedroom, 4-bathroom residence offers the perfect blend of modern comfort and classic charm. Step inside to discover a stunning open-concept kitchen, seamlessly flowing into the living room, featuring a convenient breakfast bar, elegant quartz countertops, and sleek stainless steel appliances. Walk out from the kitchen to a large deck, perfect for entertaining or enjoying your morning coffee overlooking the private, fenced backyard an ideal oasis for kids and pets alike.The main floor boasts hardwood floors and a spacious family room, perfect for cozy evenings, plus a convenient main floor laundry room with direct garage entry. With a finished basement offering additional living space and a two-car garage, this home truly has it all. Don't miss this incredible opportunity! (id:57557)
35 Fortune Crescent
Richmond Hill, Ontario
Gorgeous Home Located In A Top-Ranked School District, nestled in the highly sought-after community of Rouge Woods. Boasting 2887 sqft with functional layout, highlighted by a grand entrance foyer with 18ft ceiling, 9ft on main floor. Original owner, well maintained cozy, bright and comfort home. The beautifully renovated south-facing kitchen boasts brand-new quartz countertops (2024), sink water filter, newer appliances, a pantry, and ample cabinetry, flowing seamlessly into a spacious breakfast area overlooking the private yard, complete with an interlocking patio. Professionally finished front interlock. Newly finished hardwood floor (2024) on main Floor. Spacious 4 bedrooms and 3 full bathrooms. Huge Master bedroom with office place. All window replaced (2024), garage door (2024), main entrance door (2024). Lawn Sprinkler, Furnace electrical air filter. Close to Highway, bus route, shopping places including Costco, Walmart, home depot etc., and a variety of cuisine. (id:57557)
609 - 111 Upper Duke Crescent
Markham, Ontario
Bright & Specious, 1+1 Den Suite In Highly Established, Family Oriented Neighbourhood. Experience Comfort, Convenience, Community, & Leisure In This Charming Home. Recently Painted Through-Out. 9' Ceiling. Lovely Open Concept Living/Dining Room Walk-Out To Huge Balcony. Unobstructed Views. Larger Den Perfect For A Home Office Or Guest Room. Conveniently Located Near Top Amenities Including Unionville GO Station, Viva Transit, Whole Foods, T&T Supermarket, Restaurants, Cineplex, And Top Rated Schools. Easy Access To Hwy 407/404 Makes Commuting A Breeze. Enjoy Excellent Amenities Including An Indoor Pool, Jacuzzi, Sauna, And Fitness Room. (id:57557)
41 Hyde Park Drive
St. John's, Newfoundland & Labrador
Welcome to this beautifully maintained cozy two storey home located in the highly desirable east end neighborhood of Clovelly Estates, just seconds from golf courses, shopping & major highways. Featuring a warm and functional layout ideal for family living. Main floor boasts a cozy family room with a propane fireplace, a formal living room, dining room & kitchen with island and corian countertop. 1/2 bath and main floor laundry is an added bonus. Hardwood floors flow throughout the main level & staircase, while the 3 bedrooms have carpeting. This home offers 3 bedrooms, ensuite off master bedroom with shower. The partially developed basement includes a dedicated office, plenty of storage and room to build a rec room if desired. Outside, enjoy the gorgeous mature garden with lilac trees, flowering shrubs & a storage shed. A serene retreat right in your backyard. The exterior siding and shingles were upgraded in past years. Move in condition. (id:57557)
19 Ivy Avenue
Toronto, Ontario
Modern architect designed home features 3,400sqft of finished living space (2550sgft above garage and 975sqft at/below grade). | Open concept main floor with 10ft ceilings opening onto a spacious 20x8ft deck with glass railings that invites you to soak in the serenity of nature. | Main floor is bright and airy with abundance of natural light from south facing backyard. Contemporary kitchen equipped with quartz waterfall counters and sleek built-in appliances for a seamless, modern look. Enjoy breathtaking, unobstructed south-facing views of a lush, tree-filled landscape that feels miles away from the city. | Custom oak staircase to the second floor with glass railings. | The second floor with 9ft ceiling offers 4 spacious bedrooms, 2 with ensuite bathroom. Each bedroom has custom built-in closets for smart and efficient storage. | The spacious walk-out basement with incredible 12ft ceilings and 290sqft walk out full of light that features16x10 ft long glass wall as a bonus room. Ideal for additional living space or a private guest suite, including potential rental. | Basement includes rough-ins for separate kitchen. | Additional highlights include a private garage with direct access to the home that can be converted to separate walk-out basement entrance for added convenience. | Nestled on a quiet, one-way street, this charming neighborhood is filled with character: discover unique, one-of-a-kind coffee shops, a local chocolate factory serving gourmet hot cocoa, a Michelin Guide recommended breakfast spot, and a cozy brewery known for trivia nights all just steps away. | You're also within walking distance to a mall, Woodbine Beach, and a quick streetcar ride to downtown Toronto. The property falls within the coveted school catchment of Blake Street Jr. PS, Duke of Connaught Jr. & Sr. PS, Riverdale CI, and Danforth CTI. *Disclosure - Listing Agent is related to one of the Sellers. (id:57557)
Main - 36 Tennis Crescent
Toronto, Ontario
Welcome to this exquisite newly renovated rental unit, nestled in the desirable neighborhood of Riverdale, Toronto. This main unit offers a spacious and inviting living space, featuring three bedrooms, a modern kitchen, and a cozy living area. Step inside to discover a home that seamlessly blends classic charm with contemporary comfort. The three bedrooms provide ample space for rest and relaxation, while the modern kitchen is a chef's dream, equipped with state-of-the-art appliances and sleek finishes. The inviting living area offers the perfect space for unwinding and creating cherished memories with loved ones. Situated in the heart of Riverdale, this rental unit presents a rare opportunity to embrace the dynamic lifestyle of Toronto's urban living while being surrounded by the serene ambiance of a welcoming community and a school district being one of the best in the city. Don't miss this chance to call it your home. (id:57557)
217 - 783 Bathurst Street
Toronto, Ontario
Bright and spacious 1+Den at B.Streets Condos with 2 balconies and a functional, open layout. Features high ceilings, floor-to-ceiling windows, and a modern kitchen with quartz counters and a large island. The separate den is ideal for WFH or guests. Steps to Bathurst Station, U of T, cafes, shops, and more. Enjoy top-tier amenities including concierge, gym, co-working lounge, and pet spa. Style, space, and unbeatable location! (id:57557)
892 Parkheights Rd
Sooke, British Columbia
Situated on over 10 flat, usable acres backing onto the world-renowned East Sooke Provincial Park, this pristine and private acreage offers endless possibilities. A rare opportunity for outdoor enthusiasts, the land is zoned for multiple homes ( subdivision) perfect for a family retreat, hobby farm, or nature-based lifestyle. The sellers have cleared about an acre at the back for a future home or shop and added a driveway path from front to back. A cozy one bedroom cabin with power (pole and transformer) provides shelter and comfort. No septic system yet, but there’s a charming outhouse, a drilled well (no production or water testing records), and potential water rights to a shared well, along with surface water sources like ponds. Quadding, hiking, and quiet seclusion await. Located at 892 Park Heights Rd. Showings by appointment only—note: large dogs must be removed prior. (id:57557)
715 9th Avenue
Keremeos, British Columbia
Freshly painted and new Hot Water Tank,walking distance to shopping, parks, recreation and schools. 2 bedroom plus den, 2 full bathroom home with gas forced air heating and central air. 1,200 square feet, attached double garage and plenty of parking. The large back yard is fully fenced and fully landscaped with alley access and great views. Great front porch, easy to see with a bit of notice. (id:57557)
620 Savanna Boulevard Ne
Calgary, Alberta
This stunning 1300 sq ft corner unit townhouse (no condo fees) in Savanna boasts 3 bedrooms, 2.5 bathrooms and a perfect blend of comfort and convenience. As you step inside on the main floor, you'll be welcomed into a spacious living area with a large window that offers a great view of the outside.The main floor features an open kitchen with stainless steel appliances and a large kitchen island, perfect for food preparation and entertainment. Just beside the kitchen, there's a spacious dining area with a big window that overlooks the backyard. A mudroom with storage and a door leading outside, as well as a half washroom, complete this level.Moving upstairs, you'll find the primary bedroom, which boasts an ensuite washroom, walk-in closet, and large window. Two secondary bedrooms share a full washroom and one of them has a walk-in closet. The upper floor is complete with a laundry space, making it easy to do chores.The unfinished basement has an opportunity for future development. Outside, you'll enjoy a spacious backyard with a concrete patio and a concrete parking area, ideal for parking your vehicles. The townhouse is located at the walking distance from Savanna Bazaar, where you'll find various restaurants, bakeries, convenience stores, grocery stores, and more. Plus, the Calgary Transit bus stop and Saddletowne C-Train station are within walking distance.Don't miss this incredible opportunity to own a beautiful townhouse in a prime location! Book your showing today! (id:57557)
111, 595 Mahogany Road Se
Calgary, Alberta
**BRAND NEW HOME ALERT** Great news for eligible First-Time Home Buyers – NO GST payable on this home! The Government of Canada is offering GST relief to help you get into your first home. Save $$$$$ in tax savings on your new home purchase. Eligibility restrictions apply. For more details, visit a Jayman show home or discuss with your friendly REALTOR®.**YOU KNOW THE FEELING WHEN YOU'RE ON HOLIDAYS?** Welcome to Park Place of Mahogany. The newest addition to Jayman BUILT's Resort Living Collection are the luxurious, maintenance-free townhomes of Park Place, anchored on Mahogany's Central Green. A 13 acre green space sporting pickle ball courts, tennis courts, community gardens and an Amphitheatre. Discover the PINOT! An elevated courtyard facing suite townhome with park views featuring the OAK AND ORE ELEVATED COLOUR PALETTE. You will love this palette - The ELEVATED package includes; two-tone kitchen cabinets - Tafisa Viva Black slab kitchen lowers and Vicenza Oak slab kitchen uppers accented with stylish black hardware, coal black Blanco Precis sink, Ceratec Glossy White Chevron Series tile, Luxe Noir Quartz in the kitchen and Elegant White Quartz in all of the baths. The home welcomes you into over 1700 sq ft of fine AIR CONDITIONED living, showcasing 3 bedrooms, 2.5 baths, flex room, den and a DOUBLE ATTACHED SIDE BY SIDE HEATED GARAGE. The thoughtfully designed open floor plan offers a beautiful kitchen boasting a sleek Whirlpool appliance package, undermount sinks through out, a contemporary lighting package, Moen kitchen fixtures, Vichey bathroom fixtures, kitchen back splash tile to ceiling and upgraded tile package through out. Enjoy the expansive main living area that has both room for a designated dining area, additional flex area and enjoyable living room complimented with a nice selection of windows making this home bright and airy along with a stunning liner feature fireplace to add warmth and coziness. North and South exposures with a deck and patio for your leisure. The Primary Suite on the upper level, overlooking the greenspace, includes a generous walk-in closet and 5 piece en suite featuring dual vanities, stand alone shower and large soaker tub. Discover two more sizeable bedrooms on this level along with a full bath and convenient 2nd floor laundry. The lower level offers you yet another flex area for even more additional living space, ideal for a media room or den/office. Park Place home owners will enjoy fully landscaped and fenced yards, lake access, 22km of community pathways and is conveniently located close to the shops and services of Mahogany and Westman Village. (id:57557)
449 Kelso Drive
Waterloo, Ontario
Welcome to your dream home, perfectly situated on a private lot overlooking serene fields in the prestigious Conservation Meadows neighborhood. This prime Waterloo location offers peaceful, natural surroundings with unbeatable convenience. Just minutes away, Laurel Creek Conservation Area is a hidden gem, offering year-round activities like hiking, swimming, canoeing, and sailing. With 4.5 km of scenic trails connecting to regional paths, including the Walter Bean Grand River Trail, it’s perfect for nature lovers and outdoor enthusiasts. The home also offers quick access to schools, grocery stores, The Boardwalk, and St. Jacobs Market, ensuring everything you need is just moments away. As you enter, you’re greeted by a bright office space, perfect for working from home. Walk down the hall to the heart of the home—an expansive open-concept living space. The high-end kitchen features stainless steel appliances and a spacious island, ideal for both meal prep and entertaining. It flows seamlessly into an eat-in kitchen, a formal dining area, and a large great room with a cozy gas fireplace and updated hardwood floors. The space overlooks a spacious deck and private backyard, offering complete privacy with no rear neighbors—perfect for relaxation or entertaining. Upstairs, you’ll find two spacious primary bedrooms, each with walk-in closets and ensuites, offering luxurious retreats. Additionally, a third bedroom and versatile office nook provide endless possibilities, whether you need a study, playroom, or extra storage space. This flexible layout ensures the home adapts to your needs. The lower level offers a separate entrance, high ceilings, and a rough-in for a kitchen and bathroom, ideal for multi-generational living or a private guest suite. Easily customizable, this space can create a fully independent living area. This home also includes a 200-amp panel, some updated windows, newer A/C, new furnace and is in immaculate condition. Book your showing today! (id:57557)
60 Frederick Street Unit# 2704
Kitchener, Ontario
This stunning 1-bedroom, 1-bathroom unit on the 27th floor offers unmatched views of the city skyline. Enjoy a bright, open living space with floor-to-ceiling windows, 9' ceilings, and a private balcony that adds even more light and charm. The modern kitchen features quartz countertops, stainless steel appliances, and pot lights, creating a sleek and stylish atmosphere. In-suite washer/dryer adds everyday convenience. Residents enjoy access to a variety of top-tier amenities including a party room with catering kitchen, rooftop terrace with BBQs, fitness center with panoramic views, communal garden, bike storage, car share program, and EV charging stations. Located in the heart of the Innovation District, just steps to the ION LRT, bus routes, The Tannery, UW School of Pharmacy, Communitech, D2L, Google, Victoria Park, and some of the best bars and restaurants Kitchener has to offer. Available August 1st – don’t miss to experience urban living at its finest! (id:57557)
101, 120 Marina Cove Se
Calgary, Alberta
**BRAND NEW HOME ALERT** Great news for eligible First-Time Home Buyers – NO GST payable on this home! The Government of Canada is offering GST relief to help you get into your first home. Save $$$$$ in tax savings on your new home purchase. Eligibility restrictions apply. For more details, visit a Jayman show home or discuss with your friendly REALTOR®. The Streams of Lake Mahogany present an elevated single-level lifestyle in our stunning Reflection Estate homes situated on Lake Side on Mahogany Lake. Selected carefully from the best-selling renowned Westman Village Community, you will discover THE BROOK, a home created for the most discerning buyer, offering a curated space to enjoy and appreciate the hand-selected luxury of a resort-style feeling while providing you a maintenance-free opportunity to lock and leave. Step into an expansive 1700+ builders sq ft stunning home with 10-foot ceiling heights with greenspace views featuring a thoughtfully designed open floor plan, inviting an abundance of natural daylight with soaring 10-foot ceilings and oversized windows. The centralized living area, ideal for entertaining, offers a Built-in KitchenAid sleek stainless steel package with French Door Refrigerator and internal ice make and water dispenser, a 36-inch 5 burner gas cooktop, a dishwasher with a stainless steel interior, and a 30-inch wall oven with convection microwave; all nicely complimented by the Charcoal Elevated Color Palette. The elevated package includes rich tone cabinets in the kitchen with oversized hardware; glossy subway tile at the kitchen backsplash; soft close cabinetry with 36" uppers, angled front hood fan shroud, sil granite undermount sink, upgraded pantry, under cabinet lighting and a stylish modern light package in a beautiful finish to match. All are highlighted with bright white Quartz countertops. You will enjoy two bedrooms on either side, nicely framing in the central living area, with the Primary Suite featuring a spacious 5-piece oasis-like ensuite with dual vanities, a large soaker tub, a stand-alone shower, and a generous walk-in closet with built-ins. The Primary Suite and main living area step out to a 54ft terrace with beautiful views. Yours to soak in every single day. To complete the package, you have a sizeable foyer, and the spacious laundry room is adjacent to the entry of your private double-attached heated garage with a full-width driveway. Jayman's standard inclusions feature their trademark Core Performance, which includes Solar Panels, Built Green Canada Standard with an Energuide rating, UVC Ultraviolet light air purification system, high-efficiency heat pump for air conditioning, forced air fan coil hydronic heating system, active heat recovery ventilator, Navien-brand tankless hot water heater, triple pane windows and smart home technology solutions. Enjoy Calgary’s largest lake, with 21 more acres of beach area than any other community. (id:57557)
#324 254054 Twp Road 460
Rural Wetaskiwin County, Alberta
WELCOME TO YOUR PEACEFUL RETREAT AT SUMMERHAVEN! This tranquil 2 bedroom lake house situated on 2 lots, offers an escape from the hustle & bustle of everyday life at Bear Hills Lake. You will love the open-concept Living/Kitchen/Dining, perfect for entertaining w/ vaulted ceilings & stunning views through every window. The interior is as impressive as the exterior. Imagine morning coffee on your huge, new, maintenance-free deck w/ glass railing, while overlooking the serene lake. If canoeing, kayaking or bird watching are your passions, then this is your perfect place to relax & enjoy. NEW, 150 ft DRILLED WATER WELL, A-frame storage shed + multiple sheds for storage are a bonus. Plenty of room for RV parking. This property is set up for year round living, if you wish, on propane & septic. Enjoy your new lifestyle of relaxation & tranquility. (id:57557)
110, 595 Mahogany Road Se
Calgary, Alberta
**BRAND NEW HOME ALERT** Great news for eligible First-Time Home Buyers – NO GST payable on this home! The Government of Canada is offering GST relief to help you get into your first home. Save $$$$$ in tax savings on your new home purchase. Eligibility restrictions apply. For more details, visit a Jayman show home or discuss with your friendly REALTOR®. **YOU KNOW THE FEELING WHEN YOU'RE ON HOLIDAYS?** Welcome to Park Place of Mahogany. The newest addition to Jayman BUILT's Resort Living Collection are the luxurious, maintenance-free townhomes of Park Place, anchored on Mahogany's Central Green. A 13 acre green space sporting pickle ball courts, tennis courts, community gardens and an Amphitheatre. Discover the SHIRAZ! An elevated courtyard facing suite townhome with park views featuring the DOWN TO EARTH PALETTE. You will love this palette - The ELEVATED package includes an elegant textured hexagon kitchen backsplash. Luxe champagne gold cabinetry hardware. Sleek black finish on kitchen faucet. Stunning pendant light fixtures in gold and opal glass over kitchen eating bar. Matte black interior door hardware throughout. Large format wall tile at bathrooms around tub/shower, accented with unique hand-made style wall tile at vanity. The home welcomes you into over 1700 sq ft of fine AIR CONDITIONED living, showcasing 3 bedrooms, 2.5 baths, flex room, den and a DOUBLE ATTACHED SIDE BY SIDE HEATED GARAGE. The thoughtfully designed open floor plan offers a beautiful kitchen boasting a sleek Whirlpool appliance package, undermount sinks through out, a contemporary lighting package, Moen kitchen fixtures, Vichey bathroom fixtures, kitchen back splash tile to ceiling and upgraded tile package through out. Enjoy the expansive main living area that has both room for a designated dining area, additional flex area and enjoyable living room complimented with a nice selection of windows making this home bright and airy along with a stunning liner feature fireplace to add warmth and coziness. North and South exposures with a deck and patio for your leisure. The Primary Suite on the upper level, overlooking the greenspace, includes a generous walk-in closet and 5 piece en suite featuring dual vanities, stand alone shower and large soaker tub. Discover two more sizeable bedrooms on this level along with a full bath and convenient 2nd floor laundry. The lower level offers you yet another flex area for even more additional living space, ideal for a media room or den/office. Park Place home owners will enjoy fully landscaped and fenced yards, lake access, 22km of community pathways and is conveniently located close to the shops and services of Mahogany and Westman Village. (id:57557)
510, 595 Mahogany Road Se
Calgary, Alberta
**BRAND NEW HOME ALERT** Great news for eligible First-Time Home Buyers – NO GST payable on this home! The Government of Canada is offering GST relief to help you get into your first home. Save $$$$$ in tax savings on your new home purchase. Eligibility restrictions apply. For more details, visit a Jayman show home or discuss with your friendly REALTOR®. **YOU KNOW THE FEELING WHEN YOU'RE ON HOLIDAYS?** Welcome to Park Place of Mahogany. The newest addition to Jayman BUILT's Resort Living Collection are the luxurious, maintenance-free townhomes of Park Place, anchored on Mahogany's Central Green. A 13 acre green space sporting pickle ball courts, tennis courts, community gardens and an Amphitheatre. Discover the SHIRAZ! An elevated courtyard facing suite townhome with park views featuring the GOLD RUSH ELEVATED COLOR PALETTE. You will love this palette - The ELEVATED package includes luxurious marble style tile at the kitchen backsplash. Gold colour cabinetry hardware throughout. Beautiful luxury vinyl planking and 12"x24" vinyl tile at bathrooms and laundry. Trendy textured vanity tile at bathroom backsplashes. Sleek chrome finish on kitchen faucet. Stunning pendant light fixtures over kitchen eating bar in black and aged brass and beautiful vanity light fixtures in aged brass. The home welcomes you into over 1700 sq ft of fine AIR CONDITIONED living, 3 bedrooms, 2.5 baths, flex room, den and a DOUBLE ATTACHED SIDE BY SIDE HEATED GARAGE. The thoughtfully designed open floor plan offers a beautiful kitchen boasting a sleek Whirlpool appliance package, undermount sinks through out, a contemporary lighting package, Moen kitchen fixtures, Vichey bathroom fixtures, kitchen back splash tile to ceiling and upgraded tile package through out. Enjoy the expansive main living area that has both room for a designated dining area, additional flex area and enjoyable living room complimented with a nice selection of windows making this home bright and airy. North and South exposu res with a deck and patio for your leisure. The Primary Suite on the upper level, overlooking the greenspace, includes a generous walk-in closet and 5 piece en suite featuring dual vanities, stand alone shower and large soaker tub. Discover two more sizeable bedrooms on this level along with a full bath and convenient 2nd floor laundry. The lower level offers you yet another flex area for even more additional living space, ideal for a media room or den/office. Park Place home owners will enjoy fully landscaped and fenced yards, lake access, 22km of community pathways and is conveniently located close to the shops and services of Mahogany and Westman Village. (id:57557)
15578 85 Avenue
Surrey, British Columbia
Brand-New 4-Bedroom Townhouse in Fleetwood Village 2 Highly sought-after family-friendly community Property Features: 4 Bedrooms, 3.5 Bathrooms - Spacious and functional layout perfect for families Modern Kitchen - Features a large island, stainless steel appliances, custom full-sized pantries, and ample storage Open-Concept Living - Bright and airy main floor with abundant natural light Brand-New Build - Stylish finishes throughout with contemporary design Community Highlights: Family-Oriented Neighbourhood - Quiet area with separate sidewalks for safe and peaceful walks Amenities - Residents will enjoy access to a shared amenity space with gym and gathering area Convenient Location - Steps from grocery stores, restaurants, markets, banks, and bakeries (id:57557)
43 Sussexvale Drive
Brampton, Ontario
Welcome to this bright and spacious Tribute built, semi detached home; nestled in a highly desirable family friendly neighbourhood situated on a premium pie shaped lot. This property offers exceptional outdoor space with approximately 70 ft of width at the rear and a depth of 139 feet yard. Enjoy direct access to the park from your backyard which leads straight to Ross Drive public school an ideal set up for families with young children.This sun filled home features hardwood flooring throughout both the main and upper levels, offering a warm and inviting atmosphere. The thoughtfully designed layout includes three generously sized bedrooms, a separate, second floor, laundry room for added convenience and two full bathrooms on the upper level with a total of four bathrooms throughout the home. The kitchen is perfect for entertaining and every day living complete with a breakfast island and an eat-in area that walks out to the spacious backyard; perfect for outdoor dining play or simply relaxing in your private green space. The builder upgraded oversize lot provides both privacy and potential for future landscaping or expansion .The professionally finished basement offers a large open concept, family room, a separate bedroom and features a builder grade separate side entrance offering excellent income or in-law suite potential. This is an excellent opportunity for first time, homebuyers growing families or investors seeking a home that offers space, function and long-term value. Located close to heart Lake conservation area Highway 410 schools shopping and public transit. This home delivers the perfect blend of convenience, nature and community living. Don't miss your chance to own this beautifully maintained, move-in ready home on one of the most sought after lots in the area . (id:57557)
23 Summer Wind Lane
Brampton, Ontario
Wow This Is an Absolute Show Stopper. A Lovely 4 Bdrm Modern East Facing Home W/ Double Car Garage (Over 2000Sqft) . Main Flr With Inlaw Suite With Bedroom And 4 Pc Washroom. Beautiful Designer Choice Kitchen W/ Island ! Mstr Bdrm With 4 Piece Ensuite And W/I Closet. 3 Spacious B/Rms On 3rd Floor. Sun Filled Home W/ All The Bells & Whistles! Balcony! 3rd Flr Laundry! No Carpet In The House. Ravine Facing With Open Green Views And Privacy (id:57557)
306 - 3075 Hospital Gate
Oakville, Ontario
Fully built-out Medical Office/Professional Office unit near Oakville's state of the art Hospital. 2160 square feet Office unit Available FOR LEASE. Building service : Lab, Xray, Ultrasound, Bone Density, Pharmacy, Doctor's Lounge, patio. Newly Built Unit Consists Of 5 Exam rooms , 1 Washroom plus Kitchen And Reception Area . Ample parking and a great location matched with an excellent area demographic. Large range of uses possible . Rentr Includes : Gas ,hydro, water, A/C, Condo Fees, shared common area. (id:57557)
293 Grenfell Crescent
Fort Mcmurray, Alberta
Welcome to 293 Grenfell Crescent, fully finished basement on concrete foundation with close to 2,300 Sq. Ft. of Versatile Living!Step into this custom, unique manufactured home on a solid foundation with a rare full, finished basement, offering 2298 sq. ft. of total living space, perfect for large families, multi-generational living, or income potential with rental flexibility.From the moment you arrive, you’ll love the charming appeal and comfort.Inside, a front entryway welcomes you into the bright, airy living room, open concept kitchen, and eat-in dining area. Vaulted ceilings enhance the sense of space, while upgrades like newer laminate flooring and fresh paint, make the heart of this home shine. A built in desk/hutch and generous counter space create a true chef’s kitchen.The main floor features three well-appointed bedrooms, one with walk in closet and two full bathrooms, including a spacious primary suite with a large double closet, luxurious soaker tub, and private deck access, your own serene retreat to savour the beauty of summer mornings. Main floor laundry complete this level.Head downstairs to find even more room to grow. The thoughtfully designed lower level offers three additional bedrooms with good-sized closets, a full bathroom, and a cozy corner fireplace completing the expansive rec room. This generous space provides endless possibilities, from family movie nights and game days to a hobby area, home gym, or playroom — whatever suits your lifestyle!This fully fenced yard features double gate access from the front, large storage shed with loft, space for all your toys and storage needs. There’s plenty of room for RV parking or multiple vehicles, making this property as practical as it is spacious. Enjoy peace of mind with new shingles installed in 2023, and unlike many manufactured homes, this one is fully drywalled throughout — no board walls here, just the solid, comfortable feel of a traditional home.Gregoire Park is all about convenien ce and connection. Enjoy easy access to the Points West Trail system, Vista Ridge All Seasons Park, Clearwater Horse Club, Keyano College Industrial Campus, and the Oil Sands Discovery Centre — a must-see for locals and visitors alike.Nearby, you’ll find the Rotary Links Golf Course and the local SPCA if you’re looking to adopt a “fur-ever” friend. Gregoire offers plenty of restaurants, pubs, and everyday essentials like gas stations, grocery stores, hotels, and shops all within easy reach.Parks, green spaces, walking trails, and a community baseball diamond make this neighbourhood perfect for active families and outdoor lovers.This spacious home delivers great value and room to grow in a vibrant, accessible community. Don’t miss out — book your private tour today! (id:57557)
#503 200 Bellerose Dr
St. Albert, Alberta
Welcome to the Botanica! Here you'll discover a meticulously designed air conditioned condo that defines luxury living! Thru the door to the sophisticated open-concept floor plan, a chef inspired kitchen and contemporary living space awaits! Unobstructed WEST VIEW with large windows allows for the flow of natural light throughout, the tile surround fireplace is perfect for cozy nights in. Ample counter space and upgraded appliances will help you create those culinary masterpieces! The Primary is a true retreat, featuring a walk thru closet into your spa inspired 5pc en-suite. A second bedroom provides flexibility for guests or home office. Residents enjoy exclusive access to an exquisite SOCIAL LOUNGE with a full kitchen and adjoining patio, a 2 level FITNESS CENTRE, and a ROOFTOP PARTY DECK with panoramic vistas! Ideally situated just steps from St.Albert's finest cafe's, artisan bakery, boutiques, green spaces, shopping and more! In suite laundry and heated underground titled parking with storage! (id:57557)
24 Sundew Lane
Richmond Hill, Ontario
Welcome to this beautifully maintained 4-bedroom home, designed for both comfort and convenience. Upstairs, you'll find two spacious en-suite bedrooms, perfect for added privacy and functionality.Nestled in a desirable neighborhood, this home offers easy access to nearby shopping centers, a scenic lake, and a vibrant community centermaking it an ideal choice for families and professionals alike. With its blend of modern amenities and a welcoming atmosphere, this property is truly a place to call home. (id:57557)
5505 - 950 Portage Parkway
Vaughan, Ontario
Stunning Views From This Gorgeous and Spacious 2 Bed / 2Bath Condo In The Sought After Transit City Community. This Spacious Condo Features Laminate Flooring, Large Windows, A Large Balcony And Ensuite Washroom. Excellent location, close to transit, highways, shopping, restaurants and much more! The Views From The 55th Floor Are Unparallelled And Is A Must See! (id:57557)
16 - 45 Cranfield Road
Toronto, Ontario
Rarely available affordable 1,100 sq ft office / studio / flex unit in East York. Configured with main floor office and small open area mezzanine, this bright and clean unit is suitable for many types of uses such as open area office, wholesale showroom, health practice, art studio or design studio, Approx. 15 ft ceiling height. Shared truck level shipping and receiving with power trailer plate. A short drive to the DVP and well located near Eglinton Crosstown line and DVP access. Lunch spot and gym business in the building , with a multitude of small businesses in the area supplying goods and services. **EXTRAS** 2nd parking space, small truck parking and outside storage are available for a reasonable monthly cost. (id:57557)
16 - 45 Cranfield Road
Toronto, Ontario
Rarely available affordable 1,100 sq ft industrial unit in East York. Configured with main floor office and small open area mezzanine, this bright and clean unit is suitable for many types of uses such as food production, light manufacturing, wholesale showroom, health care facility (eg physiotherapy), art studio, content creation, architecture practice, design studio, Approx. 15 ft ceiling height. Shared truck level shipping and receiving with power trailer plate. A short drive to the DVP and well located near Eglinton Crosstown line and DVP access. Lunch spot and gym business in the building , with a multitude of small businesses in the area supplying goods and services. **EXTRAS** 2nd parking space, small truck parking and outside storage are available for a reasonable monthly cost. (id:57557)
Lower - 792 Pape Avenue
Toronto, Ontario
Prime Location! Just a 4-minute walk to Pape Station and the lively Danforth Greektown. UTILITIES INCLUDED (gas, hydro, water).This freshly painted, spacious 1-bedroom, 1-bathroom BASEMENT unit is now available for lease. The unit has a separate entrance and walkout to the private backyard - backyard use can be EXCLUSIVE upon agreement. Enjoy the convenience of city living in a friendly and walkable neighborhood with everything you need just outside your door - Easy access to shops, schools, libraries, parks, cafes, and dining options. Ideal for young professionals and students. *Please note the lower ceiling height* 2nd Floor unit is also available for lease. (id:57557)
(Main+lower) - 157 Centre Street S
Oshawa, Ontario
Legal Duplex, Fantastic Rental Opportunity in the Heart of Downtown Oshawa!Located near Centre St S and Lloyd St with easy access to Hwy 401, this spacious home offers 4 bedrooms and 2 full bathrooms ,70% utilities. Featuring 2 bedrooms on the main floor and 2 in the lower level, the home boasts a modern kitchen, fresh paint throughout, and updated windows. With two separate living areas, it's perfect for a family or shared living. Includes 2 parking spaces. Conveniently situated near government offices, professional services, shops, and Closer to Durham College. Don't miss this rare find! (id:57557)
702 - 701 Sheppard Avenue W
Toronto, Ontario
*Welcome To Your Incomparable Midtown Toronto Luxe Retreat, Cocooned In Your Massive Lush & Tranquil Private Terrace Garden In The Sky *Ultra Modern Custom Renovations *Approx 1730Sf+1200Sf Terrace *Enjoy Sunrise To Sunset Unobstructed Southwest Views All The Way To The Cn Tower *Open Concept Kit Boasting Quartz Counters, Centre Island & Professional Built In Appliances *Crisp Architectural Design W/State Of The Art Led Lighting & Integrated Smarthome, Allows You To Repaint Each Room With Light *Custom Built In Shelves & Storage *Ensuite Bath In Each Bedroom *Primary Ensuite Features Flush Mounted Rain Shower & Body Jets *Upgraded Bidets *Multiple Dedicated Work From Home Spaces *3 Walkouts To Massive Terrace W/ Natural Gas, Water Bib & Hydro *2 Parking & 2 Lockers *24Hr Concierge *Excellent Rec Facilities, Gym, Party Rm, Rooftop Terrace, Guest Suites & More *Close To Schools, Earl Bales Park, Shops, Restaurants, Yorkdale Mall, Ttc & Hwy 401 (id:57557)
3340 Wright Station Road
Lac La Hache, British Columbia
Live With Eagles on 4.4 acres prime land! Ready to make your mark! This property at the north end of Lac la Hache Lake is just moments drive off the highway and offers multiple building options. Community of Lac La Hache minutes away, 100 Mile House 30 min. drive South & Williams Lake 30 min. drive North.Close to Helena Lake, Chimney Lake (both have great fishing and camping/ boating) ATV all day from your property! Mt Timothy Mtn Resort close by. Close to many lakes and endless trails right off the property. For those in need, the vendor may be open to financing options. Don't miss out on this opportunity to turn your dreams into reality! (id:57557)
1301 - 250 Lett Street
Ottawa, Ontario
Welcome to this luxury suite located at Top Floor Penthouse (PHO1) corner unit, 1362 sqft 2-bed plus Den, 2-bath in in sought-after Lebreton Flats, where you are surrounded by nature in the heart of downtown! Enjoy being steps from Parliament, the LRT, biking and skiing paths, the War Museum, new main library, Ottawa River, and historic Pump House whitewater course. Situated right next to the Pimisi LRT Station for easy commuting. Enjoy the penthouse condo with a spectacular unobstructed view of the scenic Ottawa River and Gatineau Hills. Features: open concept 1362 sqft 2Bed+Den, 2 Bath, living/family, dining, floor to ceiling windows, sunlight, granite counter tops, soaring ceilings, central air conditioner, one wider underground parking spot. Den outside windows can be opened to enjoy outside weather. Building amenities: Rooftop terrace, party room, large storage locker, bike storage, heated saltwater pool, fitness club. Status certificate is on file. Vacant & ready to move in immediately! (id:57557)
7733 Campbell Creek Road Lot# 9
Kaslo, British Columbia
Off Grid living on Kootenay Lake. There are so many features with this 3 bedroom 2 storey log home. First enjoy the privacy that living on the East Shore of Kootenay Lake and this boat access property provides. Whether as a year round getaway or if this becomes your full time residence, like some of your neighbours, the Campbell Creek bay offers you a serene peice of the Kootenay Lifestyle. The home is a spacious log home with open living area to take advantage of the views as well as offering 2 bedrooms and 2 bathrooms and access to the large deck, while the top floor acts as the 3rd bedroom with its own bathroom and room for offices, storage, change room, access to a private balcony and more. The full basement is open and houses the water and electrical systems, great storage and workshop space. The Solar system is designed for 3000 watts, the water system is from a well on the property and there is a full septic system. The property is unique and one of the best priced homes on the market for waterfront properties. Owner would consider financing and selling it with furnishings and equipment onsite. The property is part of Campbell Creek Developments and your unit purchase entitles you to Lot 9 which is 3.42 acres. (id:57557)
131041 Range Road 281
Rural Willow Creek No. 26, Alberta
Welcome to your dream property, located just west of Claresholm at the base of the rolling hills. This breathtaking 105-acre parcel offers the ultimate in privacy, natural beauty, and functionality, with Willow Creek meandering through the land and a lush canopy of mature trees creating an enchanting landscape. The walk-out bungalow is built to stand the test of time with durable cinder block and concrete construction. Step onto the expansive east-facing deck which is above the double detached garage and take in views that truly must be seen to be believed – overlooking the treed valley below and the winding creek, it’s the perfect spot for peaceful sunrises and nature watching.The main floor has been beautifully upgraded with vinyl plank flooring, a wood feature wall, and rustic barn board trim. The kitchen is bright and spacious, with modern appliances, a sink that looks out to the views, and an L-shaped layout that opens to the dining area complete with large windows and a patio door to the deck. The living room is anchored by a stunning wood-burning fireplace and a large picture window that frames the panoramic views.There are three bedrooms on the main level, including the primary suite which features a walk-through 3-piece ensuite that connects to the convenient main floor laundry. The walk-out basement is full of charm and nostalgia, with retro carpeting, rustic wood accents, a natural stone wood-burning fireplace, and plenty of space to make your own.Outside, the property is perfectly set up for animals and hobbies alike. A large barn with turnout pens and automatic waterers makes livestock management easy, while the spacious shop with concrete floors and a wood-burning stove is ideal for projects year-round. The land is fully fenced, divided into multiple pastures, and full of opportunity – whether you’re looking to run livestock, explore the creek, or simply enjoy the natural beauty. With adventure at your doorstep and serenity all around, this is more tha n a home – it’s a lifestyle. Properties like this are rare, and this one is ready to welcome you home. (id:57557)
6682 Sunshine Coast Highway
Sechelt, British Columbia
This stunning 2018-built bungalow offers ocean views, heated floors, and soaring cathedral ceilings. The open-concept main level features quartz countertops, stainless appliances, gas fireplace, and floor-to-ceiling windows leading to a spacious deck. The primary bedroom includes plush carpets, spa-like ensuite, and private outdoor access. A legal suite on the lower level has its own entrance, kitchen, laundry, and covered porch-ideal for guests or rental income. With an EV charger, separate electrical panels, and just steps to the beach and minutes to Sechelt and Sargeant Bay, this home blends coastal living with modern comfort. Don´t miss this one-book your showing today! (id:57557)
2964 Mathers Crescent
West Vancouver, British Columbia
Captivating 8,500 sq. ft. Linda Burger-designed Craftsman estate on a private almost 0.5-acre lot in prestigious Altamont. South-facing with panoramic ocean views from nearly every room, this architectural masterpiece blends timeless elegance with modern comfort. Inside, enjoy an open-concept layout with seamless indoor-outdoor flow. Outside, relax in the sun-drenched pool, soak in the hot tub, or entertain by the wood-burning fireplace and pizza oven. Expansive terraces and patios elevate outdoor living. Located minutes from Dundarave Village and beaches, and in the coveted West Bay School catchment, one of West Vancouver´s best schools. This is luxury coastal living at its finest. Private showings by appointment only. (id:57557)
2147 Berwick Drive
Burlington, Ontario
The GEM of Millcroft. Nestled in the golf course community of Millcroft, this meticulously maintained residence combines luxury living with ultimate convenience and stunning views. This magnificent lot is over 1/3 of an acre with a 90' frontage, a triple car garage and driveway for 9-12 vehicles. Beautiful stone steps and a grand entryway with outdoor seating leads to solid front doors that open to a grand foyer showcasing engineered hardwood floors throughout. A spacious living room on the left, great for relaxation adjacent to a dining room to accommodate large dinner parties. A grand island grabs your attention in the kitchen equipped with premium GE Monogram appliances, stunning stone countertops, custom cabinetry, and ample prep space perfect for entertaining or culinary creativity. A rec room for entertainment with a cozy gas fireplace also on the main floor, ideal for movie nights or cozy relaxation. Down the hall lies an office with outside access to a covered porch. Up the staircase the second floor greets you with a large open space. The primary bedroom is a tranquil retreat with a gorgeous fireplace, and access to a private covered porch, ensuite featuring separate tub, walk-in shower, double sinks, and high-end finishes. A massive walk-in dressing room with custom built-ins to store your wardrobe in style is also part of this space. 2 bedrooms share a bathroom entrance while the 3rd bedroom has an ensuite bathroom. Lwr lvl in-law suite ideal for guests or multi-generational living, complete with full kitchen, family room with electric fireplace, a spacious bedroom with a large dressing room, washer/dryer, 3-Piece Bathroom and private entrance and access to the backyard. The backyard oasis offers an in-ground concrete saltwater pool, new hot tub (2025) cabana W Wi-Fi, TV (new 2025) & gas fireplace. Weekly pool and landscaping maintenance included with fall closing. Great schools close to HWYs, restaurants, parks, and many other amenities. (id:57557)
3106 4650 Brentwood Boulevard
Burnaby, British Columbia
LOCATION LOCATION LOCATION! Welcome to Amazing Brentwood Tower 3! This 2 bed 2 bath home on the 31st floor offers around 720 sqft of modern living plus a 100+ sqft covered balcony with stunning views. Features include Bosch appliances, quartz countertops, soft-close cabinets, and marble backsplash. Floor-to-ceiling windows fill the space with natural light. Enjoy world-class amenities: fitness center, yoga/music rooms, games room, guest suites, 24/7 concierge, and more. Just steps to SkyTrain station, Brentwood Mall, dining, and entertainment. Comes with 1 parking & 1 locker. Don´t miss this opportunity! (id:57557)

