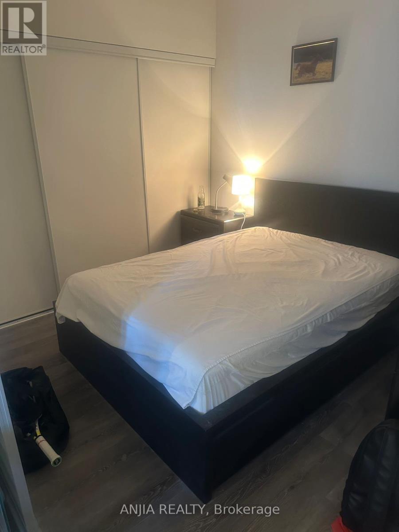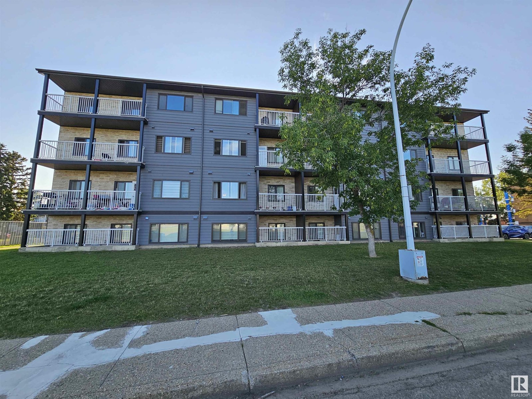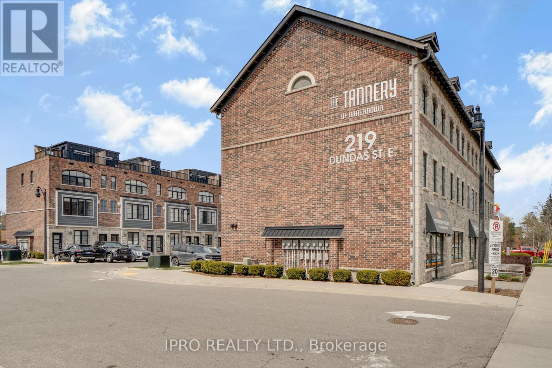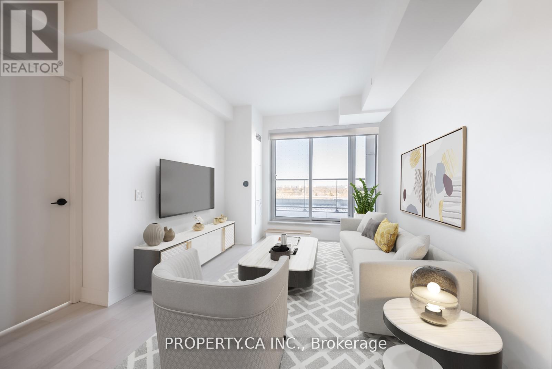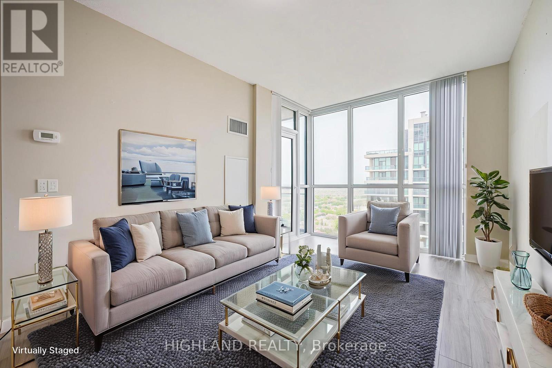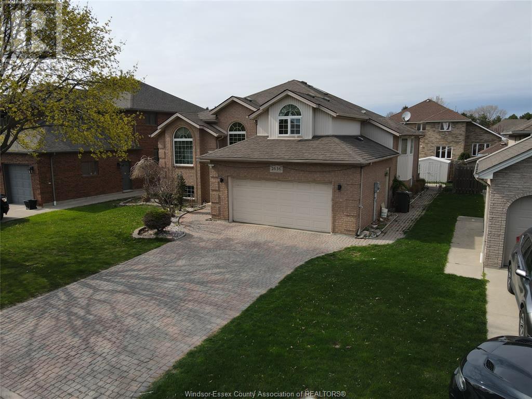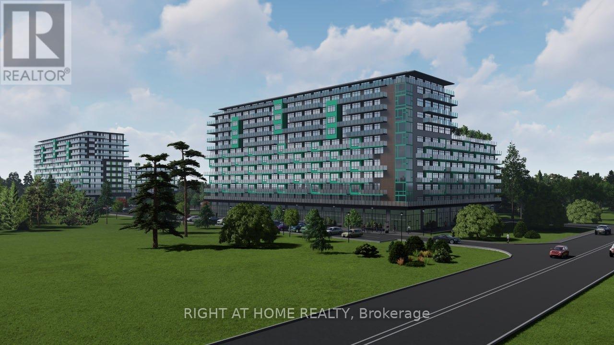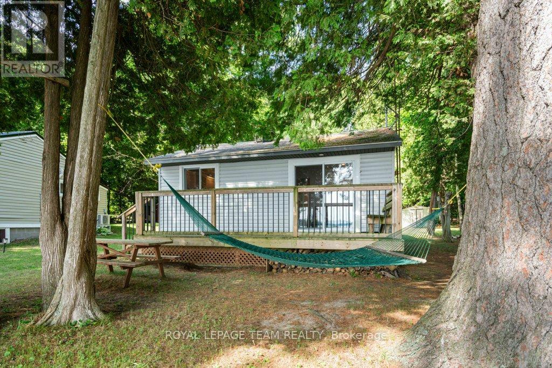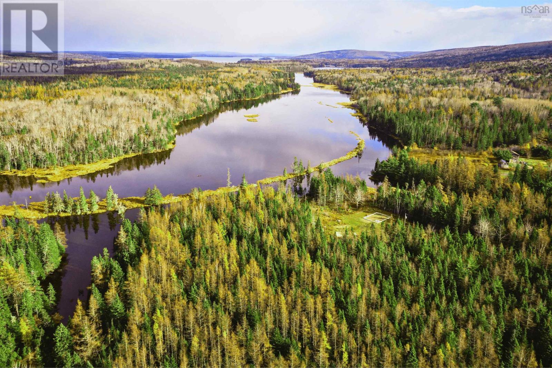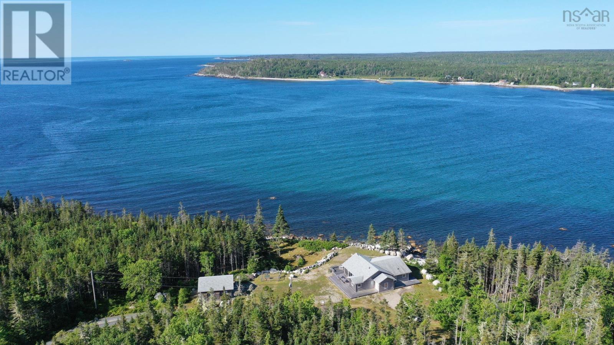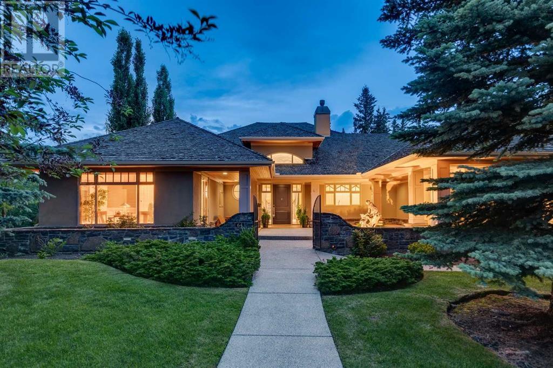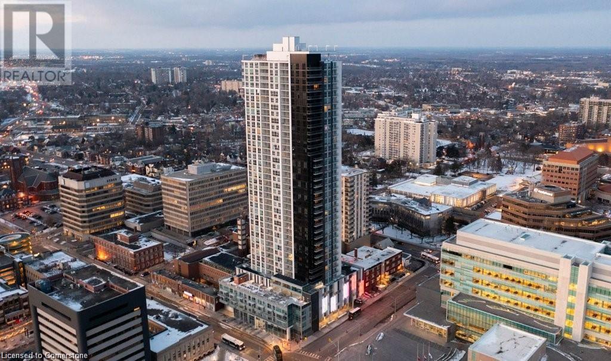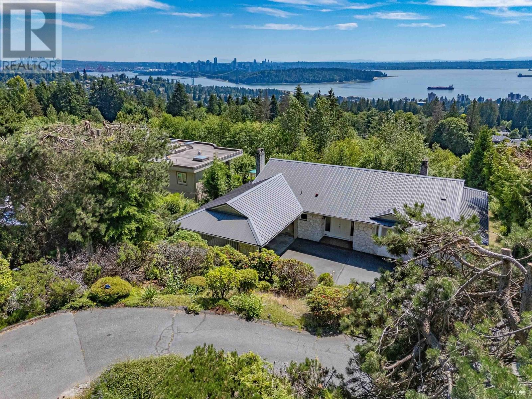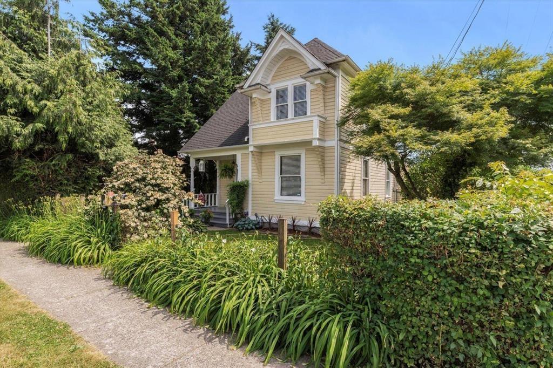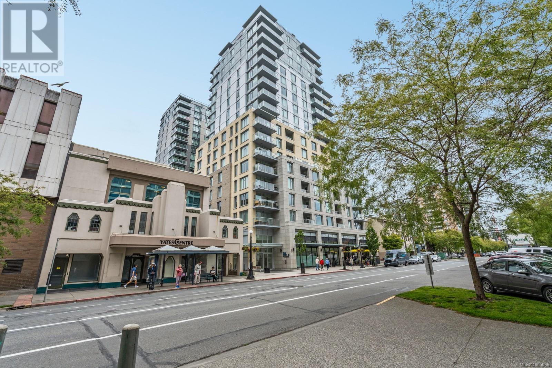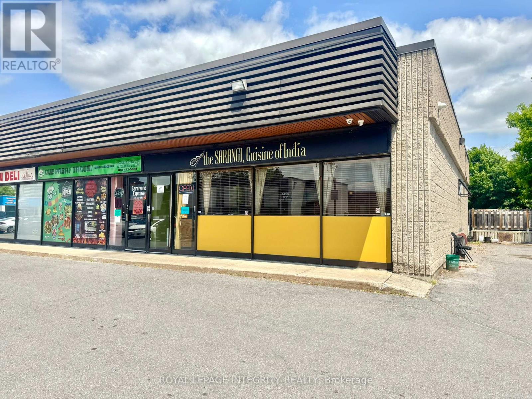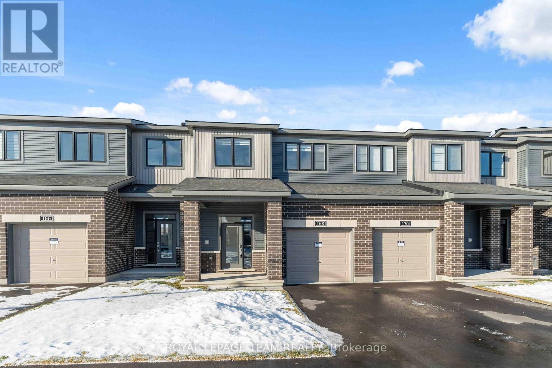616 - 117 Broadway Avenue
Toronto, Ontario
*** Shared Accommodation *** The other roommate is a man. This unit is 2 bed 2 Bath, tenant use 1bed & 1bath exclusively and share living room and kitchen. Condos located at Yonge & Eglington. Steps to Eglington subway station and Yonge Eglington Centre. All utilities, internet and furniture are included. In Suite Laundry. No smoking, No pets. Parking at an extra $300 per month. Amenities: Concierge,Gym, Sauna, Pool, Party Room/Meeting Room. (id:57557)
2502 - 5 Northtown Way
Toronto, Ontario
Welcome to the Heart of North York! Spacious and bright, this 2-bedroom plus den, 2-bathroom suite offers over 1,000 sq ft of comfortable living in a well-maintained building. Featuring a functional and unique floor plan with open-concept living and dining areas. Enjoy sun-filled southwest exposure, flooding the space with natural light throughout the day. The generously sized primary bedroom includes a walk-in closet and a private ensuite. The versatile den can serve as a home office, reading nook, or guest space. Located just steps from the subway, shops, restaurants, grocery stores, and everything Yonge & Sheppard has to offer, this is urban living at its most convenient. Residents enjoy a wealth of amenities, including an indoor pool, gym, sauna, rooftop terrace, bowling alley, tennis courts, guest suites, and visitor parking (id:57557)
4902 - 108 Peter Street
Toronto, Ontario
Be Among The Few To Experience Modern Living At The Newly Built Luxury Peter And Adelaide Condos! A True Gem In The Heart Of Down Town, Spectacular Unobstructed Views On The 49 th Floor, ** UPGRADED UNIT ** 3 Full Bedrooms, 2 Full Bathrooms, Parking and Locker included! Located At The Heart Of The Entertainment District, Close To Plenty Of Amenities, Subway Station, Transit And PATH. Modern Stainless Steel Built In Appliances, Eat In Kitchen And 9 Ft Ceilings Throughout. . Watch The Sunrise From Your Master Bedroom! Two Open Balconies To Enjoy All Day Long! Spectacular Interior Design And Craftsmanship. State Of The Art Amenities, Walking To Theaters, Gyms, Restaurants, Shops And Access To The Financial Core. Hospitals, Grocers and Cafe's Right Across The Street And Just Steps To Queen St. West... (id:57557)
7 Du Boise Street
Russell, Ontario
Welcome to this beautiful 3+2 bedroom home nestled near the heart of Embrun. Designed with comfort and versatility in mind, the spacious main floor boasts an open-concept layout featuring a sunlit living room, a generous dining area, and a stunning kitchen perfect for hosting and everyday life. A second family room and a large office/den offer even more room to relax or work from home in style. Upstairs, you'll find a luxurious sunken primary suite complete with a walk-in closet and a spa-inspired 4-piece ensuite. Two additional bedrooms share a full bathroom with dual sinks and a conveniently located laundry closet. The fully finished lower level expands your living space with another family room, two additional bedrooms, a full bath, and ample storage. Step outside into your personal backyard retreat, highlighted by a 26 ft heated pool, covered hot tub, expansive deck, and a fully fenced yard that is ideal for both entertaining and quiet evenings. A detached garage accessible from the side of the home and a garden shed add even more function to this already fabulous property. This home is packed with tasteful, thoughtful finishes that set it apart. Move-in ready and made for modern family living, don't miss the opportunity to make it yours! (id:57557)
444 Evanston View Nw
Calgary, Alberta
Welcome to your dream home in the highly sought-after community of Evanston! This beautifully maintained and extensively upgraded 5-bedroom home offers over 3,400 sq ft of developed living space designed with families in mind. With 4 spacious bedrooms upstairs, a walk-up basement with separate entrance, and an oversized garage with workshop potential, this home truly has it all!Step inside to find gleaming hardwood floors, 9’ knockdown ceilings, and a bright, open layout. The main floor features a formal dining room with tray ceiling, a cozy living room with gas fireplace, and a chef’s kitchen with granite countertops, tiered island, stainless steel appliances (including a new GE steam-clean gas range), and classic cabinetry. Enjoy your morning coffee in the sunny breakfast nook overlooking the backyard with deck, patio, garden, and gas BBQ line.Need a home office? There's one here too—plus a convenient powder room on the main floor.Upstairs, you'll find a vaulted bonus room, laundry with LG washer/dryer (2022), and 4 large bedrooms including a serene primary retreat with a 5-piece ensuite featuring a soaker tub, dual vanity with granite, and walk-in closet.The developed basement boasts laminate flooring, a tasteful 3-piece bath, 2 bedrooms, and a separate entrance—perfect for creating a legal suite (just add a kitchen!). The covered entrance adds privacy and functionality.Recent upgrades include:New roof, siding, gutters & flashing (March 2025)Permanent outdoor lighting (2025, 5-yr warranty)Solar panels (2022)Tesla EV charging station (2023)Two Lennox A/C units (2022), humidifiers, & smart thermostatsReverse osmosis water system, Wi-Fi water softener & shutoff, garburator, and moreNew light-toned paint, duct cleaning (2025)Upgraded lighting, zebra blinds with remote, and sensor hallway lightsEnjoy the beautifully landscaped yard, freshly stained deck & fence, and proximity to schools, playgrounds, and amenities, plus quick access to Sym ons Valley Parkway.This is more than a home—it’s a lifestyle upgrade. Don’t miss your opportunity to own this move-in-ready gem! (id:57557)
#407 14808 26 St Nw
Edmonton, Alberta
3 Bedroom Top Floor SE corner suite with 983 SqFt!* This building is one of a four-building complex originally built in 1981. This particular unit is located in a building that was involved in a fire in 2016; resulting in the restoration of the building from inside and out! Building is LIKE NEW, including newer: Exterior, Windows, Electrical, Furnace, Plumbing, Roof, Hallways, Walls, Floors, Ceilings, Kitchen, Bathroom, and building also has new Vapor Barrier.* Primary bedroom has walk-in closet. Large in-suite Storage Room. * Close to Shopping, Schools & Public Transit. Easy access to Anthony Henday.* Condo fees include; Heat, Water, Parking, Exterior Maintenance, and Reserved Funds.* Plenty of Visitor and Street Parking.* GREAT OPPORTUNITY as a first home purchase or investment property. (id:57557)
165 Drive In Rd # 6
Sault Ste. Marie, Ontario
Open concept 1800 square feet featuring office area, two garage doors plus 2 bathrooms. Well kept industrial building with a nice mixture of tenant uses. Rental space at $7.75 square foot plus utilities. Additional common area charges at $3.50 sq. foot (id:57557)
46 - 219 Dundas Street E
Hamilton, Ontario
Now is the time for you to get into the market and find a place of your own. At 219 Dundas, unit 46 has what you are looking for! A ground level end unit that is sure to excite from the moment you step inside. Easy access, in the heart of Waterdown. This one plus one bedroom puts you right where the action is. A short walk to the shops and amenities of yesteryear that Waterdown has become known for while seamlessly blending into theyouthful modern energy of a growing community. Unit 46 offers you the opportunity to experience the charm of its aesthetically pleasing architecture, while the interior has been finished for you. The rear yard offers you the chance to get outside while enjoying the convenience of a low maintenance lifestyle. Why not take a look and see if this unit is a fit for your lifestyle today. (id:57557)
722 Weston Road
Toronto, Ontario
Spacious 2-story semi-detached in an excellent location to neighbourhood amenities, schools, and transportation with a separate lower-level suite, perfect for rental income or extended family. Upstairs is 1020 SF, lower level is 518 SF for a total of 1538 square feet. 2-vehicle parking in a private driveway. Prime location for commuters, steps to TTC, Weston GO/UP, and easy access to downtown Toronto, 401 and 400. Top walkable rated to schools, Stock Yards Village, No Frills, cafes and green spaces. Recently refreshed to give it that move-in feeling of a newer home. Upper has a full kitchen and dining room with a walk-out to the deck and back yard, plus 3- bedrooms on the 2nd floor. The lower apartment has a kitchen, dining room, bedroom and bathroom and storage. Comparable properties are renting the 2-story for $3150, the lower for $2,050. (id:57557)
401 - 50 George Butchart Drive
Toronto, Ontario
Welcome to Downsview Park By Mattamy Homes. Located in a 10 Storey Luxury Boutique Building. This Stunning Sun FilledCondo Has It All. Featuring a large terrace 180 square feet that may fit a sitting area and dining table to enjoy A Quiet & SereneView. This Spacious 1 Bdr is 580 square feet and Has Upgrades Galor with soaring 9 Ft Ceiling, Freshly Painted W/Contemporary Finishes, Modern Open Concept with S/S Appliances and Quartz Countertop. *****Rogers Wifi high speed unlimited Internet Incl In Maintenance Fees. Free Bike Storage. World Class amenities with a fitness Yoga studio, games room,Party Room, Kids playroom, Pet wash Station and Bbq area. Ideal for first-time buyers needing TTC access. ConvenientLocation, Close To Park, School, Ttc Transit, Go Station, Hospital, Community Center, Highway 401/400/Allen, Yorkdale Mall.Parking rental can be arranged (id:57557)
1002 - 335 Wheat Boom Drive
Oakville, Ontario
Brand New Never Lived in Two Bedrooms, Two Bath with One Parking in the heart of Oakville. Master Bedroom comes with Large Closet and Walk-in Closet, Upgraded Standup Shower Ensuite. Fully Upgraded Kitchen with Open Concept, 9 Ceiling, Spacious Living and Dining room Combined. Lots of Natural Light and Clear South East view. Super Convenience Location, Close to lots of Restaurants, Shops, Supermarket and Hwys. (id:57557)
2608 - 3975 Grand Park Drive
Mississauga, Ontario
Rare Split 2Bed+Den | 2Bath | Pinnacle Grand Park 2 | Mississauga City CentreExperience luxury living in this rarely offered, intelligently designed 2-bedroom + den, 2-bath suite at the iconic Pinnacle Grand Park 2, renowned for its refined elegance and superior finishes.This sun-drenched corner unit features floor-to-ceiling windows and a desirable split-bedroom layout, offering both privacy and comfort.Spacious primary bedroom includes a walk-in closet and a full 4-piece ensuite.Second bedroom overlooks the balcony perfect as a guest room or home office.A separate enclosed den with double closets offers ideal space for a study or nursery. The modern chefs kitchen boasts stainless steel appliances, granite countertops, and a sleek open-concept design perfect for entertaining. Located in the heart of Mississauga City Centre, steps from Square One, transit, restaurants, and more. World Class Amenities Incl Indoor Salt Water Pool&Sauna, Party Room, 24/7 Security & Ev Charging Stations. Lots Of Free Visitor Parking. Steps To Square One, Living Arts Center, Celebration Square, Endless Restaurants, Etc. (id:57557)
21 Smith Street
Nairn Centre, Ontario
Prime Building Lot in Nairn Centre. Discover the potential of this desirable corner lot located in the quiet community of Nairn Centre. Situated on approximately one-third of an acre, this property offers a peaceful setting with mature trees providing natural privacy. Conveniently located just a short commute to Espanola and Manitoulin Island, and approximately 40 minutes from the City of Sudbury, this lot is ideal for those seeking a balance between rural living and city access. Municipal water is available at the lot line. A septic application has been submitted; it is the buyer’s responsibility to complete due diligence and finalize the process. With low property taxes and a great location, this lot presents an excellent opportunity to build your dream home or getaway. For more details, contact the listing agent directly. (id:57557)
20397 Park Crescent
South Glengarry, Ontario
Flooring: Mixed, Discover one of Green Valley?s most iconic properties.This unique property blends residential warmth with commercial potential.Whether you envision a family home, retail venture, or both, this Green Valley landmark is ready for your vision.The spacious bungalow offers versatility and opportunity, with an impressive 5-bedroom layout providing ample living space and options for commercial or mixed-use potential.A dedicated 31'9"X25'9" storefront with a separate entrance from the parking area is ideal for a small business or office.Additionally, a 20.10X26.1 showroom on the main level offers flexible options for display or workspace. The property also features an 1,800sq.ft. garage with a lounge area, offering convenient access to the in-ground pool.This landmark property is uniquely positioned to offer residential, retail, or mixed-use possibilities.A rare find with unlimited potential?don?t miss out on this opportunity!All offers must have a probate and a Seller Lawyer review condition. (id:57557)
2636 Fleming Court Unit# Upper
Windsor, Ontario
Welcome to 2636 Fleming Court (Upper Unit) in South Windsor! This fully furnished rental features 4 spacious bedrooms, 1 full bath, and a full kitchen. Located on a quiet cul-de-sac near top schools and amenities. Enjoy a beautiful backyard with a wood porch-perfect for relaxing or BBQs. Available July 1st. Rent is $3000/month. Just move in and enjoy comfortable living! (id:57557)
835 - 7161 Yonge Street
Markham, Ontario
Bright And Spacious 1 Bed + 1 Bath Luxury Condo. Open Concept Kitchen, Stainless Steel Appliances, Granite Countertop. Laminate Flooring Throughout Unit. Extra Large Bedroom Closet. Sun-Filled East Facing Balcony. Well-Equipped Building Amenities Including Indoor Swimming Pool, Gym, Bbq Terrace, Billiard Room, Party Room. Underground Indoor Access To Nearby Mall Shops On Yonge. Steps To Centerpoint Mall. Easy Access To Ttc And Yrt. 1 Parking and 1 Locker included (id:57557)
Bsmt - 8 Eastgrove Square
East Gwillimbury, Ontario
Beautiful Modern 3-yr-old Walkout Basement 2Br Apartment. 2 Spacious Bedrooms, Living Room With Day light, Separate Entrance From Backyard. Walkout To Backyard With Plenty Of Natural Light! Stunning Open Concept Kitchen. Exclusive Use Of Washer/Dryer. Close To Go Train, Hwy 404, Shops, Restaurant, And All The Amenities (id:57557)
6179 On-89 Highway
New Tecumseth, Ontario
Rare, development site in Alliston! This 6.62-acre parcel is zoned and ready for high-rise residential development, with Site Plan Approval (SPA) submitted. Approved plans support two 12-storey towers with a total of 524 residential condo units and 5 retail units, and a Gross Floor Area (GFA) of 47,540 m (511,600 ft). Located along Highway 89, the site is adjacent to a major SmartCentre (Walmart, etc.) and minutes from Honda Canada, Stevenson Memorial Hospital, schools, parks, and planned future transit. Premium amenities, and strong market fundamentals make this an ideal project for developers or institutional buyers. Seller is open to VTB or joint venture. (id:57557)
Lower - 111 Boston Avenue
Toronto, Ontario
Discover a lovely two bedroom, one bathroom basement apartment that blends contemporary upgrades with high ceilings and natural light, in the vibrant neighbourhood of Leslieville! This newly-renovated space offers an open-concept living area, separate from the bedrooms for a peaceful night's sleep. Accessible through the back lane off Dundas Street East and located just steps from Queen Street East with award-winning cafés, artisan bakeries and boutique shopping. Easy access to streetcars, bike lanes, green spaces, the DVP and Gardiner Expressway. (id:57557)
Unit 7 - 677 Marksbury Road
Pickering, Ontario
Lovely 2nd Floor Apartment With Bright And Spacious Living & Dining Room Combination, Plus 3 Bedrooms, With A 4-Piece Bathroom. A Spacious Balcony, Separate Entrance With 1 Parking Spot In The Desirable Pickering Westshore Community. Steps From Lakefront Trails And Conservation Area. Freshly Painted And Available Immediately. (id:57557)
1309 - 955 Bay Street
Toronto, Ontario
Students are welcome! Executive2Br+Den/2Bath Unit The Britt Condo At Bay/Wellesley. Close To 800Sqft, Bright And Sunny W/Fabulous Layout W/Large Balcony And Clear View. Two Full Baths Include One Shower. Modern Kitchen With B/I Appliances, Quartz Countertop. Steps To U Of T And Ryerson U, Wellesley Subway, 24Hrs Supermarket, Yorkville Shops & Financial Districts! Top Prime Location! (id:57557)
7312 - 138 Downes Street
Toronto, Ontario
Welcome to Sugar Wharf Condos by Menkes, where lifestyle meets luxury. This impeccably maintained 1-bedroom suite, built in 2023, offers floor-to-ceiling windows, wide-plank flooring, an intelligently designed open layout and a spectacular 173 sq ft wrap-around balcony with sweeping views of both Lake Ontario and Torontos iconic skyline. A sleek, integrated kitchen with premium appliances, a spa-inspired bath and a serene bedroom with generous closet space create a turnkey retreat in the heart of the waterfront. Union Station, Farm Boy, Loblaws, Sugar Beach, the Financial District, LCBO and Scotiabank Arena are mere steps away, and the future PATH extension will give residents an all-weather indoor walkway straight to downtown and the TTC - an investment in everyday convenience and long-term value. Ownership also includes one complimentary UNITY Fitness Harbourfront membership (valued at $169.50 + HST Per Month) with the option to add extra memberships at an exclusive resident rate ($75 + HST per month), granting priority access to a state-of-the-art gym, studios, courts and wellness amenities that rival any boutique club in the city, all without enrollment fees. Combine this with Sugar Wharfs own 24-hour concierge, expansive multi-zone gym, spin and yoga studios, basketball court, co-working spaces, games lounge, music and art rooms, party lounges and three private theatres, and you have an unparalleled blend of luxury, fitness, community and connectivity - perfect for professionals, first-time buyers or investors seeking a vibrant urban lifestyle with every advantage at their doorstep. **The second and third Photos are Virtually Staged** (id:57557)
108 Lb7a Road
Rideau Lakes, Ontario
Welcome to Your Slice of Lakefront Heaven on Lower Beverley Lake! Tucked away in the charming community of Delta, this delightful seasonal cottage offers everything you need for that perfect waterfront escape! Boasting crystal-clear water frontage, a cozy fire pit with seating area, and a sturdy dock, this property is designed for lakeside living at its finest. Step inside to find a well-maintained 2-bedroom retreat with a bright and functional layout. The spacious kitchen is fully equipped with a dishwasher, fridge, stove, microwave and loads of cupboard space, seamlessly flowing into the comfy living area. Patio doors open up to a large deck, perfect for morning coffees, afternoon naps, and evening BBQs with a view. Bonus features include: 3-piece bathroom, Filtered lake intake water system, full septic system, storage shed, and parking for 4 vehicles. And don't worry, you're not giving up any modern comforts here! Enjoy great cell reception, high-speed internet, a year-round maintained road, and weekly garbage and recycling pickup.All of this just:, 5 minutes from amenities in the lovely town of Delta, 45 minutes to Kingston, 1 hour and 40 minutes to Ottawa.Whether you're unwinding for the weekend or settling in for the season, this cottage is the perfect blend of peaceful nature and modern convenience. Cottage life really doesn't get better than this! (id:57557)
45 Callon Drive Unit# Lower Unit
Ancaster, Ontario
Well-Maintained 2 Bedroom Legal Basement Apartment in Ancaster’s Desirable Meadowlands Community – $1,800/Month, All Utilities Included! This cozy unit features a private side entrance, in-suite laundry, and one dedicated parking space. Rent includes all utilities—no extra bills to worry about. Located in a quiet, family-friendly neighborhood within walking distance to Tiffany Hills Elementary School, Ancaster Meadow Park, and close to shopping, public transit, and easy highway access to 403 and the Linc. Ideal for a small family or working professionals. (id:57557)
2281 South S River Denys Rd
Valley Mills, Nova Scotia
Cape Breton Island Investment Opportunity. A waterfront retreat on over 9 acres of land with 435 feet of riverfront where River Denys meets Bras dOr Lake, just west of Crowdis Bridge. This property offers great potential, including a 900 foot gravel driveway, 4 power poles from the road to the water, a dug well, and a septic system for 3 bedrooms. Two foundations are already in place one with a frost wall and slab for a house, and one with a frost wall for a garage. Additional features include a 10'x16' shed with a 200 amp electrical panel, a 240V outlet for an RV, water access for boat launching, and a sweet spring-fed water brook from the hill behind. There's also the potential for high-speed internet. Best of all, there are no restrictive covenants, so you can build and use the land however you like. Conveniently located just 15 minutes from Orangedale, which has a general store, gas station, and NSLC, and 25 minutes from Whycocomagh. Cabot Cliffs, Baddeck, and Port Hawkesbury are only 45 minutes away. Do not miss out on this unique investment opportunity! (id:57557)
112 Stewards Point Road
East Port L'hebert, Nova Scotia
A Seaside Dream. Thoughtfully designed bungalow nestled at the end of a winding driveway on 5.2 acres of land, 315 feet of bold oceanfront, and a view that will captivate you. This custom designed, 2-bedroom, 2-bathroom home features cathedral ceilings and expansive floor-to-ceiling windows that flood the open-concept living space with natural light. White-washed pine walls and ceilings along with the light hardwood floors add to the modern coastal charm. Enjoy sunsets in the evenings from your main living area by the cozy wood stove or outside on the wrap around deck while taking in the sounds of the crashing waves. Each of the two spacious bedrooms offers private patio access and generous closet space. The primary suite is a true sanctuary with breathtaking ocean views to wake up to every morning and an en-suite bathroom. Thoughtfully designed with ample storage throughout, this home offers both comfort and practicality. Outside, the landscape is low-maintenance, allowing you to spend more time enjoying nature and less time managing it. A wired double car garage provides plenty of space for vehicles, tools, and a workshop. With high-speed FibreOp internet, this serene escape is also a functional space for remote work or creative hobbies. This stunning oceanfront property would be ideal for those who want to enjoy low maintenance one level living with privacy on the coast of Nova Scotia year round or as a vacation retreat. There are many white sand beaches nearby, including the Natures Conservancy Sandy Bay beach, Thomas Raddall Provincial Park, Seaside Keji Adjunct, and many more. Located 30 Minutes to the town of Liverpool and 1 hour and 45 minutes to the city of Halifax. (id:57557)
383 Ohio Road
Madawaska Valley, Ontario
Charming recently built Bungalow with River Access in Sought-After Combermere - Perfect for Retirees or a Peaceful Cottage Escape! Welcome to your serene oasis in the heart of Combermere, a move-in ready 1-bedroom bungalow with deeded access points to the Madawaska River, part of the 90 km prestigious Kamaniskeg Lake water system. Whether you are seeking the perfect place to retire or a peaceful off-the-water cottage retreat, this charming 2017-built home delivers exceptional value in one of the Valley's most desirable communities. Step inside to discover a fresh, modern and bright open-concept living space with vaulted ceilings, a modern kitchen, and a generously sized den/sunroom ideal for relaxing in natural light or easily converting into a second bedroom for guests. Thoughtfully designed and impeccably maintained, this home is truly turnkey. Outdoors, enjoy the peaceful front porch perfect for morning coffees or evenings spent soaking in the beauty of nature. Set on an expansive and private lot with woods behind you, and surrounded by nature with quiet neighbors on a not through road, this is a nature lover's idea of heaven! With easy access to Madawaska River's boating, fishing, and swimming, you'll have all the perks of waterfront living without the premium price. 1 Bedroom (plus large den) 1 Full Bathroom. Propane and Electric heat. Located in quiet Combermere, just minutes to local shops, trails, and lake access. Showings by appointment. (id:57557)
64 Granite Ridge
Rural Rocky View County, Alberta
Step into luxury in this immaculate, beautifully maintained, one owner custom built walk-out bungalow by Granville Homes in prestigious Stonepine. This secure, gated & maintenance free community features endless walking paths & parks. This home is situated on a large private lot siding on a park, backing onto a mature treed area & features a gated courtyard, triple heated garage + lots of off street parking. This open floor plan features 4962 sq ft of top quality finishes with meticulous attention to detail. Ceilings include a barrel vault foyer, dramatic vaulted great room plus 10-11 feet throughout. Special features include extensive custom built-ins , a PRIVATE ELEVATOR, extended height solid core doors, solid wood custom cabinetry, a steam shower, in-floor heating, built-in speakers inside & out, & endless walls of floor to ceiling windows. The gourmet kitchen includes Sub Zero & Thermador appliances, granite countertops, large island, a peninsula with breakfast bar & a wine fridge. The great room features a floor to ceiling custom fireplace, a solid wall of custom built-ins & dramatic vaulted ceilings. The main floor features a semi-formal family sized dining area, a cozy reading nook & French door access to a huge covered deck. The king sized master has a generous walk-in closet + spa-like ensuite with steam shower, heated floors, air jet soaker tub, double sinks + make up vanity. The main floor also includes an additional 4 pc bath, 2nd bedroom & a professionally planned custom built den. The main floor laundry room has a sink, an abundance of storage & a desk/sewing area. The lower level has a huge family room/games room with double French door access to a spacious private patio, a cozy stone faced fireplace, a wall of built-ins, a huge wet bar area with dishwasher, full sized fridge + bar stool area perfect for entertaining an intimate group or having the whole family over. The lower level also includes an exercise area, a 3rd bedroom with a 4 pc ensuit e, a 2pc powder room, a 2nd laundry area & a huge storage room with custom built-ins.The insulated + heated, triple car garage has built-in cabinets/shelving, epoxy floors, & oversized poured concrete driveway. Discover the perks of this private & tranquil community like numerous green spaces, a lovely pond with fountain, & walking paths throughout (even one that leads to the Glencoe Golf Course) makes this the perfect home!A short drive to Signal Hill Shopping Centre, Aspen Landing Shopping Centre, The New Ring Road System, schools like Webber Academy, Rundle College, Springbank Community High School, Ernest Manning High School & many more. And only a thirty minute drive to the mountains! (id:57557)
60 Frederick Street Unit# 1806
Kitchener, Ontario
Experience urban living at its finest in this stunning 1 bedroom + den condo located on the 18th floor of the sought-after DTK building in Downtown Kitchener. This open-concept unit features floor-to-ceiling windows that flood the space with natural light, stainless steel appliances, quartz countertops, in-suite laundry, and an expansive 69 sq. ft. balcony offering breathtaking views. Smart technology adds convenience with a central hub to control your thermostat and secure entry. Absolutely move-in ready, this condo also provides access to top-tier building amenities including concierge service, a fitness centre, yoga room, party room, private meeting space, and a rooftop terrace complete with BBQs, a mini dog park, and plenty of seating. Located in the heart of downtown, you’re steps to the Kitchener Farmers Market, great restaurants, shops, entertainment, and transit—ION LRT and GRT bus stops are right outside your door, with quick access to Conestoga College, University of Waterloo, Wilfrid Laurier University, and the GO Station. (id:57557)
103 Park Ridge Drive
Camrose, Alberta
Welcome home to this stunning 5-Bedroom Home in Park Ridge! This meticulously maintained home features a beautifully renovated kitchen (2023) with elegant quartz countertops, perfect for cooking and entertaining. Upstairs, you'll find a spacious master suite complete with a walk-in closet and an en-suite bath featuring a relaxing soaker tub. Enjoy direct access to the deck from the master bedroom, ideal for morning coffee or evening sunsets. Two additional bedrooms on this level provide plenty of space for family or guests. The lower level offers a welcoming living area complete with a fireplace for those cold winter months and an extra bonus/games room, perfect for play or relaxation. Downstairs you'll also find two more bedrooms and a bathroom, remodeled in 2019, with heated floors for added comfort. This home boasts a double car attached garage as well as roughed in central vac, ensuring convenience and ease of maintenance. Outside, enjoy a private backyard with maintenance free vinyl fencing, mature trees and a cozy firepit, perfect for summer gatherings. Located in a vibrant community with parks, walking paths, and close proximity to schools, this home is an ideal blend of comfort and lifestyle. Don’t miss your chance to make this your family home! (id:57557)
1368 Tyrol Road
West Vancouver, British Columbia
This remarkable family residence, located in the prestigious Chartwell neighborhood of West Vancouver, offers uninterrupted panoramic views. Situated on a generous south-facing lot, this home features a flat backyard, perfect for seamless indoor-outdoor living. Spanning approximately 4,300 sq. ft. across two levels, this elegant home boasts formal living and dining areas, a deluxe gourmet kitchen with a breakfast nook, and a cozy family room with a signature roaring fireplace. The lower level includes a fabulous recreation room with a fireplace, a separate games room complete with a bar and pool table, additional bedrooms, and a suite. Enjoy easy access to the beautifully landscaped backyard, ideal for entertaining and relaxation. Located within walking distance to top-ranked schools, this residence combines luxury, comfort, and convenience. (id:57557)
4901 Dorchester Avenue
Red Deer, Alberta
Beautiful well kept modular home in the 55+ adult community of Davenport Place! This property is a must see. 3 bed, 2 bath, with a double attached garage. There is a breezeway separating the garage from the front entrance. The kitchen has plenty of cupboard and counter space, lots of room for a large table, as well as newer appliances. With engineered hardwood and recently painted, there is nothing to do other than move in and enjoy. The large living room has plenty of room for relaxing and features a big window for natural light. The primary bedroom has plenty of room for your bedroom suite, and it features a large walk-in closet plus a recently updated ensuite with a 60" walk-in shower. There are 2 more good sized bedrooms as well as a 4 piece bathroom. From the kitchen step out to the covered south facing patio with plenty of room for your patio furniture to relax in the summer sun. Recent upgrades are, New hot water tank in 2019, newer furnace in 2023, new shingles in 2023, new engineered hardwood in living room, kitchen, hall and primary bedroom, newer counter tops, kitchen sink, new taps, new stove and dishwasher in 2019, New fridge and range-hood in 2024 as well as new light fixtures. The park features a clubhouse available for rent for family gatherings, with a fully equipped kitchen and dining area, plus a gym for your daily workout. Other features include a putting green, pickle-ball courts and a playground. and RV storage Pets are allowed with restriction and buyers must be approved by park management. (id:57557)
18936 55 Avenue
Surrey, British Columbia
Must check out this Stunning Home with 8 Bedrooms & 7 Baths, in the most desirable Cloverdale Area. Large Living Room for your family get togethers, Dining ,Plus a Family Room. Nice Spice Kitchen . Enjoy the Beautiful Views of the mountains from the main floor and from the Master Bedroom upstairs. 2+1 Mortgage Helpers on the basement level bringing in additional rental income. Also a Rec room that could be your theatre room. Fenced back yard. Comes with Ac. Central Location to all the Major Highway Routes, Shopping and Restaurants, Call to book your Private Showing (id:57557)
266 Wolfe Street
Peterborough Central, Ontario
Welcome to 266 Wolfe St Peterborough! Come on by to view this affordable semi detached home in the center of downtown. Lifestyle around supports our Little Lake and its activities abroad. Many amazing amenities and boutique shopping nearby. The neighborhood is mixed with lovely people both owners and tenants living within. The property itself is spacious within its interior with a large kitchen and place to dine. The living area is large enough to relax and enjoy. On the upper level of this home we have renovated the bathroom to enlarge its space for more of an open area and hygienic feel. There is a master bedroom with a second bedroom and a den or office off of the bathroom. The landscape that surrounds has been cared for nicely with a fenced in rear yard. Parking is at the rear of the property via a side short lane. Furnace is fairly new a few years old and a water softener awaits to soften the city water a little more. This property awaits your view as a move in ready feel with some minor imperfections. The basement is a stone basement unfinished and allows you to stand up while walking through. So come on by to see what affordability can do for you and maybe still have some finances to improve. Hope to see you soon! (id:57557)
45766 Reece Avenue, Chilliwack Proper West
Chilliwack, British Columbia
Welcome to your Edwardian dream home on an 8,052 sq ft lot with lane access & back yard shed. Home is located close to schools, hospital & the 1881 district of downtown Chilliwack. Boasting over 1700 square ft of 3 beds, great room, family and flex room and 1.5 bathrooms allows space for everyone. The kitchen, hardwood floors and trim are all original! Laundry is right off the kitchen! High ceilings & sunlit rooms plus a formal dining room tucked in with glass French doors offer a warm place to gather. A sweet carousel stair case with peek-a boo door and a bedroom built in continue the charm. There is a reglazed claw foot tub that sits in a sun filled bathroom with window! This wont last!!!! * PREC - Personal Real Estate Corporation (id:57557)
4045 Highway 17
Arnprior, Ontario
Escape to the country just minutes from the city! This charming 3-bedroom, 2.5-bath home sits on a private acreage near the quaint village of Kinburn. Enjoy peaceful surroundings and beautiful views from the inviting front porch or the spacious back deck perfect for entertaining. The main floor features a bright open-concept layout with a well-appointed kitchen and island, living room and dining area with patio doors leading to the deck. The primary bedroom is conveniently located on the main level and includes an ensuite bath and walkout to the deck. Main floor laundry is an added bonus with a two-piece bathroom. Upstairs you will find two additional bedrooms and a full bath. A large barn/storage building at the back of the property offers endless possibilities for hobbies, storage, or future projects. A second small shed is perfect for a chicken coup or potting shed. Complete with an attached double garage and a setting that blends privacy with accessibility this is the country lifestyle you have been waiting for. (id:57557)
1946 Murray Rd
Sooke, British Columbia
Welcome to your coastal haven, where ocean breezes dance through the trees and every sunset feels like a private showing. Set on a tranquil .52-acre parcel in the heart of Sooke Village, this enchanting home offers not just a place to live—but a lifestyle rich with serenity, scenery, and soul. Just a gentle stroll from the lush trails of Ed MacGregor Park and the charming bustle of the Rotary Pier, you'll find nature and community waiting right at your doorstep. Inside, the main level unfolds like a storybook—beginning with a spacious dining room ready to host family dinners and quiet morning coffees alike. The living room, sunroom, and generous decks all gaze out to sweeping coastal views, as if the Pacific were a painting made just for you. Stroll through blooming gardens or breathe deep on the sun-dappled deck—this is where memories are meant to bloom. Upstairs, four expansive bedrooms and three full baths offer space to stretch out, settle in, and welcome guests with ease. Two of the bedrooms boast their own private ensuites—a thoughtful touch for multi-generational living or hosting loved ones in comfort. While the home is ready for your personal touches, it rests on a rock-solid foundation, recently updated with a brand new roof, skylights, vents, and flashings (August 2024)—a promise of longevity and peace of mind. Whether you're a growing family or a couple stepping into retirement, this is your invitation to a quieter, richer rhythm of life—where the sea sets the tempo, and your heart feels at home. Let this be more than a move—let it be the beginning of your coastal chapter. Call or email today to book your private viewing. (id:57557)
1105 848 Yates St
Victoria, British Columbia
Welcome to the coveted Yates on Yates! This contemporary 1BED & 1BATH home spans 540 sqft with a functional and thoughtful layout. Enjoy the city views through the oversized and expansive windows that flood the space with tons of natural light. The kitchen features quality finishes, two-tone cabinetry and high-end integrated appliances. The bright and cozy living room opens up to a private balcony where you can enjoy the city views year-round. Additional features include a large and functional walk-in closet in the primary bedroom, A/C heatpump, in suite laundry and heated bathroom flooring. The building has some amazing amenities, including a rooftop patio with BBQ area + outdoor lounge area, pet-friendly space and wash area, bike storage and children’s play area. Located in the heart of downtown Victoria – you are just minutes from the inner Harbour, tons of amazing restaurants, shopping, coffee shops etc. Tenants currently rent underground parking from Robbins - $275. (id:57557)
207 - 70 Baycliffe Crescent
Brampton, Ontario
Absolutely Gorgeous 2 Bedroom 2 Bathroom Unit In Mount Pleasant Village. Beautiful Park View, Steps To Mount Pleasant GO Station, Granite Countertops in kitchen, No Carpet, Pot Lights, Upgraded Shower In Master Bedroom, Huge Balcony To Enjoy Outdoors, Beautiful View Of The Mt. Pleasant Square, Ensuite Laundry, Walking Distance To Many Amenities Like School, Shopping Plaza, Library. Unit comes with 1 Parking spot and 1 Locker. (id:57557)
908 - 4699 Glen Erin Drive
Mississauga, Ontario
Luxury Condo located in the heart of Erin Mills. Functional Open Concept & Spacious 1 Bed + Den w/Parking & locker! Is a Walker's paradise, steps to Erin Mills Town Centre's Endless shops & Dining, Schools, Credit Valley Hospital & more ! Situated on 8 Acres of extensively landscaped grounds & gardens. 17,000 sq. ft amenity building w/Indoor Pool, steam rooms & sauna, fitness club, Library/Study retreat & Rooftop terrace w/Bbqs. This is the perfect place to Live! (id:57557)
3 - 31 Cannon Road
Toronto, Ontario
Welcome to 31 Cannon Rd on a Quiet Treed Street backing onto a Cul-De-Sac, minutes to convenient Park Lawn and The Queensway area. Sun Filled Home offers a freshly updated Kitchen, with new Stainless Steel Stove and built in dishwasher. carpet free living with parquet floors throughout. Walk-out from your generously sized Living and Dining room and relax on your balcony. Primary Bedroom offers double closets, 2nd Bedroom with parquet and closet. Bathroom with Tub and Shower. Beautiful recessed Building nestles amoung mature trees. Just a 6-minute walk from Starbucks or Timmy's for that morning caffeine fix, groceries can be found within walking distance. Love being outside? Look no further than Humber Bay Shores Park or Martin Goodman Trail, which are only a short walk away.Transit riders take note, 31 Cannon Rd, Toronto is not far to the closest TTC BusStop (Stephen Drive at Cloverhill Road) with (Bus) route 66 Prince Edward. Old Mill Station - Eastbound Platform Subway is also only an 18 minute walk. If you need to get on the highway the Gardiner Expressway and Parklawn has both on and off ramps and is within a few minutes drive. (id:57557)
7 - 2280 Carling Avenue
Ottawa, Ontario
An exciting opportunity to own a restaurant in a high-traffic, central location on Carling Avenue. This well-sized 1,183 sq. ft. space offers excellent visibility, steady foot traffic, and an efficient layout suitable for dine-in or takeout concepts. The restaurant comes with a liquor license in place, making it easy to launch or expand your business. With affordable rent at $4,091 per month plus HST and a well-maintained interior, this location is turnkey and ready for your vision. Whether you're launching your first venture or expanding your existing brand, this space offers the ideal foundation to start your business in one of Ottawa's most active commercial corridors. Current lease runs till Dec-31, 2028. (id:57557)
39 Lewis Avenue
Bradford West Gwillimbury, Ontario
24 Hrs Notice. M-F 10am-5pm, S-S 12-5pm. Lockbox. Must See! Bright 4 Br + 1 Library House In Bradford For Lease. 10' Main Floor, 9' 2nd Floor. Spacious Breakfast Area And Walk Out To Garden. Close To All Amenities. Go Transit, Hwy 400, School, Shopping Mall And Community Centers. (id:57557)
352 Uxbridge Pickering Tline Road
Uxbridge, Ontario
A Rare Countryside Gem 21 Acres with Bungalow, Barn, and Endless Possibilities. Experience the perfect blend of comfort, charm, and country living on this expansive 21-acre farm. An ideal retreat for those seeking space to grow, relax, or create a fulfilling rural lifestyle. Tucked away in a peaceful setting, the heart of the property is a warm and inviting bungalow offering over 1,400 sq. ft. of well-kept living space. Inside, you'll find a layout designed for ease and comfort, enhanced by a sunroom added in 2000 that brings in soft natural light and offers the perfect spot to unwind and enjoy panoramic views of the land. Recent updates ensure peace of mind and convenience: the roof and gutters were replaced in 2021, a new sump pump was installed in 2022, and the kitchen was tastefully refaced in 2024 blending modern touches with timeless charm. Other home essentials, like windows (2000) and furnace (2001), continue to serve with reliability. Beyond the home, the property offers impressive outbuildings and infrastructure to support a wide variety of uses. The standout feature is a massive 2,200+ sq. ft. barn ideal for agricultural ventures, livestock, equipment storage, or even a future event space. A detached double car garage with remote doors adds further utility and ease, while the generous parking area provides plenty of room for guests, machinery, or recreational vehicles. Whether you're dreaming of starting a hobby farm, cultivating crops, hosting outdoor gatherings, or simply escaping the bustle of the city, this property offers space and flexibility to bring your vision to life. With fertile land, serene views, and updated amenities, this is more than a home its a lifestyle waiting to unfold. Your country dream starts here. (id:57557)
168 Invention Boulevard
Ottawa, Ontario
Welcome to 168 Invention Blvd! A beautiful rental available August 1, 2025 with 3-Bedrooms, 2.5-Bathrooms - Minto Monterey Model Townhouse. It offers 1,873 sq. ft. of stylish and comfortable living space, including a finished basement. The main floor features elegant hardwood flooring, an open-concept kitchen with modern cabinetry, and large windows that fill the living and dining areas with natural light. The second floor boasts a spacious primary bedroom complete with a walk-in closet and an ensuite bathroom. Two additional bedrooms, a second full bathroom, and a conveniently located laundry room complete this level. The finished basement offers a cozy family room, ideal for entertaining or relaxing. This property also includes an attached garage and a driveway, providing parking space for up to two vehicles. For inquiries or to schedule a viewing, please reach out! FULLY FURNISHED CAN BE RENTED FOR $2,850/MONTH. *photos are prior to tenancy* (id:57557)
1005 - 68 Merton Street
Toronto, Ontario
This efficiently laid out, tenth floor condo optimizes living space with a large primary bedroom, sizeable den, two bathrooms and an L-shaped kitchen. Large west facing windows let in plenty of light making the unit bright and airy. Located steps from Davisville Subway station, short drive to highways and plenty of shops and parks just a short walk away. An idyllic home for a runner, cyclist or outdoor enthusiast with immediate access to the Beltline. Indoor bike parking rack in the underground parking lot as well as electric car chargers available to rent for residents. Quiet, boutique condo include amenities like concierge, gym, party room, guest suites and BBQ area. (id:57557)
67 Maidens Crescent
Collingwood, Ontario
STUNNING 2 STOREY HOME IN SUMMIT VIEW COMMUNITY. CLYDESDALE MODEL WITH 2600 SQFT. 9'CEILING, OPEN CONCEPT. 5 BEDROOMS, 3.1 BATHROOM. SORRING FOYER LEADS YOU INTO THE COMFORTABLE FAMILY AREA AND THEN FORMAL DINING ROOM AND THE GOURMET'S KITCHEN. GENEROUS FAMILY AREA WITH COFFERED CEILING AND POT LIGHTS. BRIGHT KITCHEN WITH HUGE ISLAND, WALKIN PANTRY, BACKSPLASH AND S.S. APPLIANCES. HUGE MASTER WITH 5PC ENSUITE, WALKIN CLOSET AND DOUBLE DOOR. MAIN FLOOR LAUNDRY. FURNITUES NEGOTIABLE. GARAGE DOOR OPENER. NO SIDEWALK AT FRONT. MINUTES AWAY FROM BLUE MOUNTAIN SKI RESORT, GEORGIAN BAY, DOWNTOWN, SPA, TRAILS AND PARKS. FIRST/LAST MOUTH, RENTAL APPLICATION, PHOTO ID, FULL CREDIT REPORT, BANK STATEMENTS AND EMPLOYMENT LETTER WITH PAY STUBS REQUIRED. UTILITIES EXTRA. NO SMOKING, LANDLORD PREFERS NO PETS. FURNITURE IS NEGOTIABLE. (id:57557)
3422 Green Stone Road
Regina, Saskatchewan
Fully finished 2-story home in the desirable Greens on Gardiner neighborhood. 2014 build. Quiet, mature area of the Greens. Features: 1651 sq ft. 4 bed, 3.5 bath Finished backyard equipped with underground sprinklers, patio, deck and natural gas hookup Finished basement that features bathroom, living area, storage room Master bedroom with double sink ensuite Heated and insulated two car garage with storage rack Ample parking space with no house across street Central Vac system Fireplace A/C/Furnace – owned Water Heater – rented NO SEPARATE BASEMENT ENTRANCE (id:57557)

