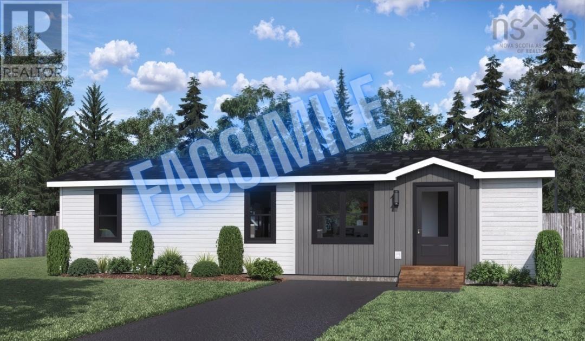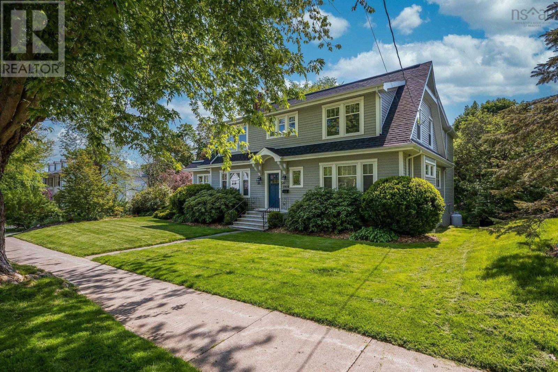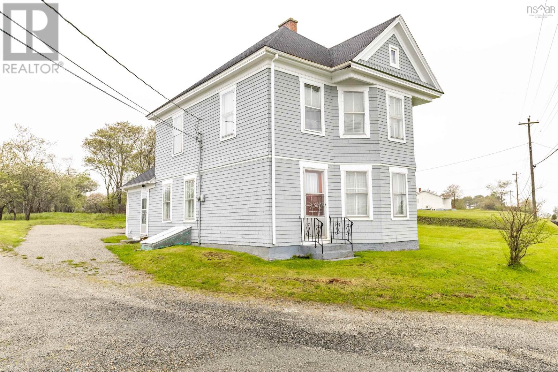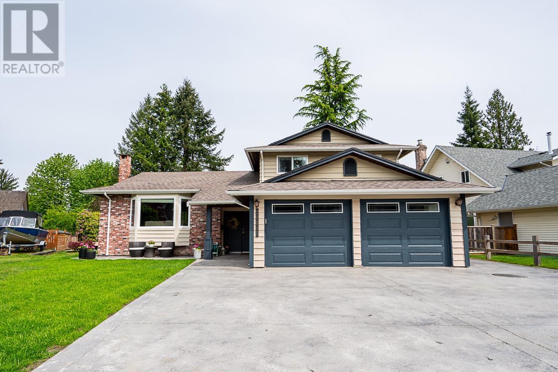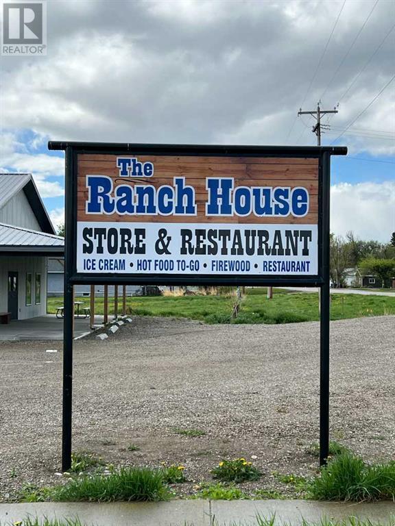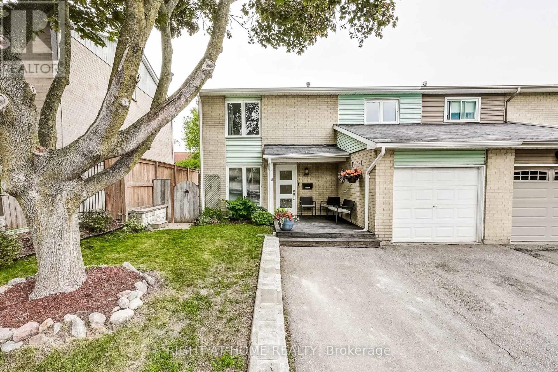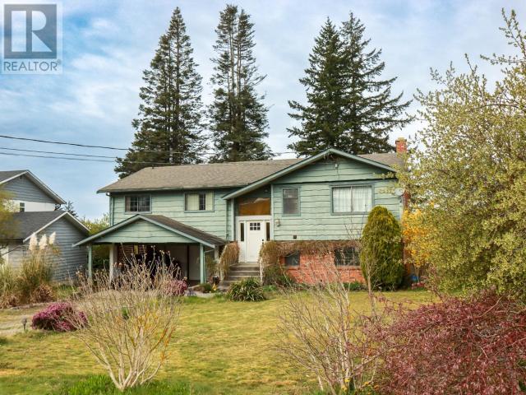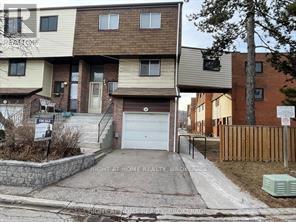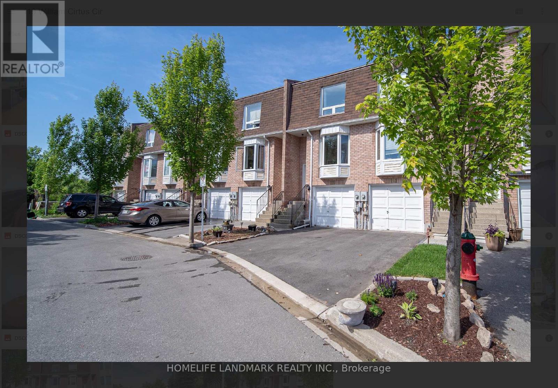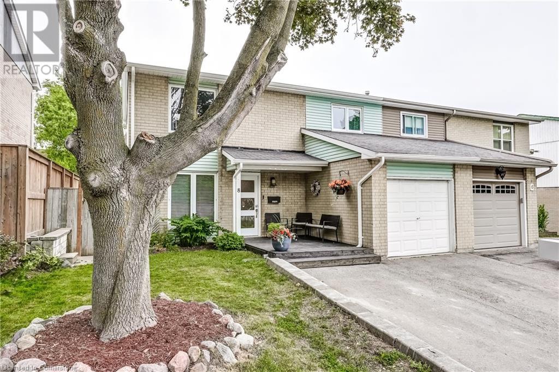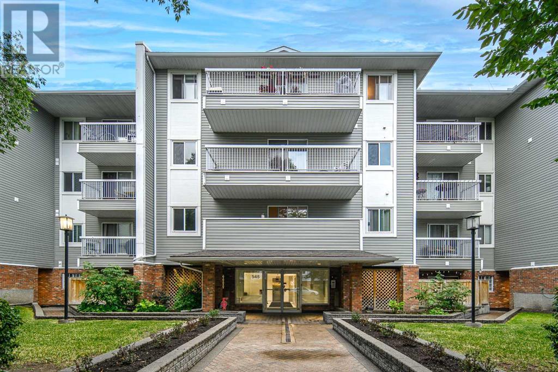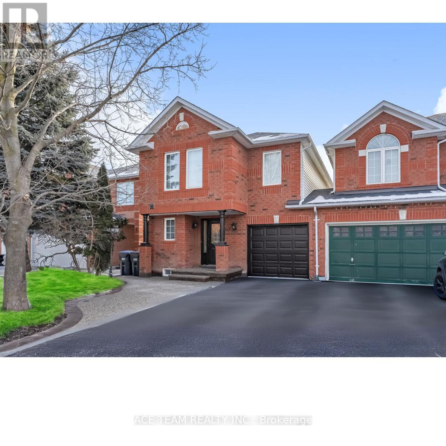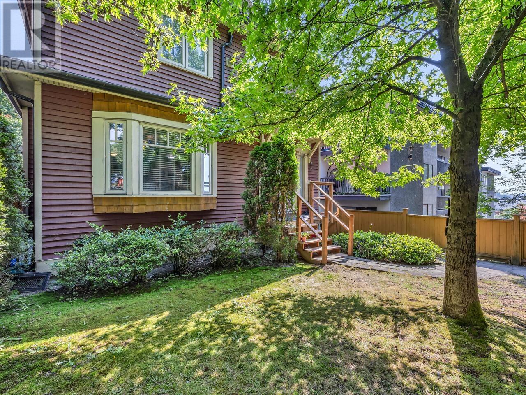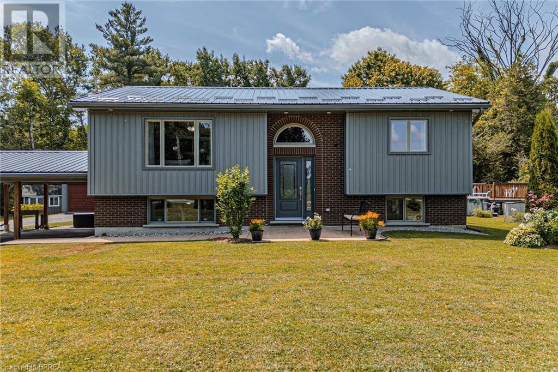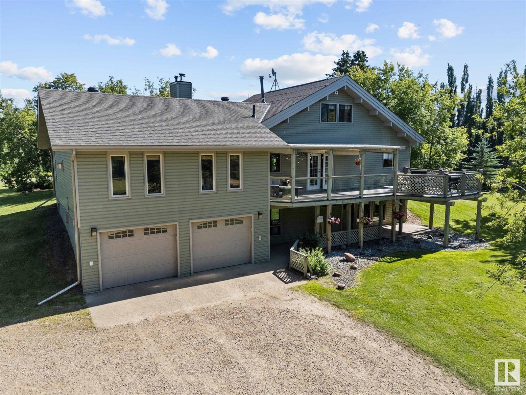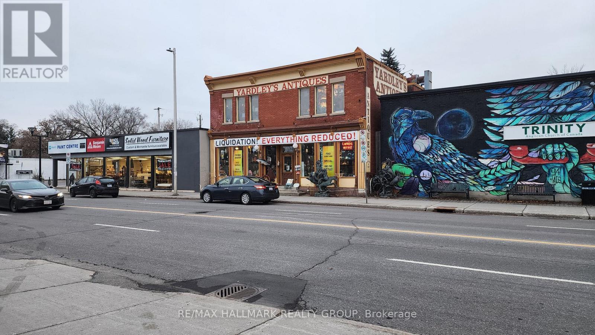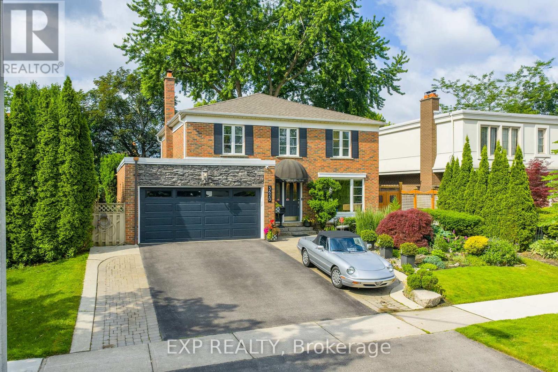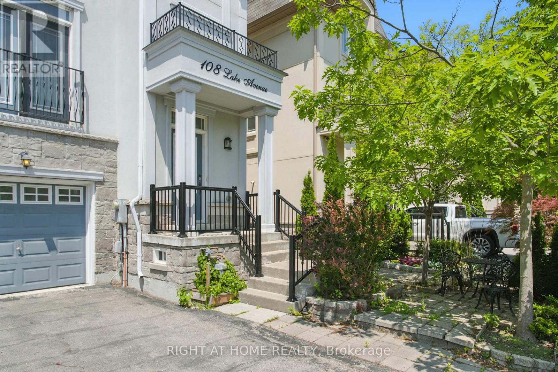94 King Street
Digby, Nova Scotia
ENDLESS POTENTIAL!! Welcome to 94 King street! The paved driveway and manicured gardens welcome you to this tastefully and extensively renovated home overlooking the Digby basin! The upper level offers 2 bathrooms and two bedrooms, and eat in kitchen complete with a wood burning stove, and patio doors leading to the deck and its fantastic views, a large living room , laundry room with another deck and ample storage spaces. The lower level would make an excellent rental, work from home offices or simply an extension of the main floor for large families as it offers another kitchen, living room, bedroom, bathroom, den and office. There is also a garage and separate games/pool room (could be another bedroom with its own entrance). The current owners have made many improvements and upgrades, a full list is available. (id:57557)
40 Broad Street
Guysborough, Nova Scotia
Turnkey Mini Home by Stones Prestige Homes Facsimile Build on this Lot 40 Broad St Welcome to the perfect turnkey mini home, featuring a facsimile 2-bedroom, 1-bathroom mini home by Stones Prestige Homes, to be constructed right on this lot. This mini home offers all the comforts of modern livingwith the added benefit of a quicker build timeline, enhanced quality control, and high-performance construction that exceeds standard building codes. Home Features:2 bedrooms + 1 full bathroom; Bright, open-concept living/kitchen area; Stylish and energy-efficient design; Land + home included in one seamless package. Built to a Higher Standard Unlike traditional stick-built homes constructed outdoors over months, this home is precision-built indoors in a climate-controlled facility by skilled trades. This process means: No weather delays; Faster completion time; Materials are never exposed to the elements; Superior quality control and consistent craftsmanship. Once the mini home is delivered to site, theyre professionally assembled and seamlessly finished, including roofing, siding, drywall, and flooringresulting in a home thats as strong and beautiful as any site-built home. Prestige Homes also conforms to both standard building codes and CSA construction guidelines, ensuring your home meets and often exceeds the highest industry standards. Ready for stress-free homeownership - This beautiful lot combined with a Prestige-built mini home offers exceptional valuewhether you're starting out, downsizing. Vacant Land MLS #202513448 40 Broad St Vacant Lot (id:57557)
1910 Bloomingdale Terrace
Halifax, Nova Scotia
Exquisitely renovated 6 bedroom estate on one of Halifax's most prestigious streets. With over 4400 square feet of finished space, this home offers ample space for home offices, guest rooms, craft/games rooms or whatever your family needs may be. The main level boasts bright spacious rooms perfect for entertaining or family gatherings. The kitchen features an abundance of cabinetry, gas stove, coffee station with mini fridge, center plumbed island with seating for 7. This floor also offers a formal dining room, sun room, office, laundry, living room, powder room and 2 fireplaces. Upstairs 6 spacious bedrooms, 3 baths, and the luxurious primary suite offers 2 walk in closets. Downstairs you will find a beautiful wine cellar, spacious rec room and numerous storage rooms that can easily be converted to your particular preferences. You will find Custom blinds, quality finishes, crown mouldings, In floor heat all bathrooms, hot water in floor heat in kitchen & family room. Be sure to view the Virtual Tour! (id:57557)
2917 Highway 308 Highway
Amiraults Hill, Nova Scotia
Charming Country Home in Amiraults Hill 1.9 Acres of Opportunity! Located in the peaceful community of Amiraults Hill, this charming 4-bedroom, 1-bathroom home offers country living with essential system updates! Set on a generous 1.9-acre property, which includes an extra lot for space and privacy. Originally built around 1910, this well-maintained home features a recently installed forced-air oil furnace (2018) that was freshly serviced in January 2025, ensuring cozy winters for years to come. Enjoy peace of mind with major updates including a new dug well (2024), a new septic and field bed (2024), and a new piston pump (2024). The home also has upgraded electrical work with new outlets in every room, switched lights in all bedrooms, and hardwired smoke detectors for added safety. Outdoor living is made even better with new outdoor GFI outlets and a GFI-protected bathroom. Step inside to find a spacious layout with four comfortable bedrooms and a full bath, providing ample space for your family or guests. While the home has been thoughtfully maintained over the years, it offers a fantastic opportunity for cosmetic updates to truly make it your own. Located just minutes from local amenities in Tusket and only 1520 minutes to the town of Yarmouth, this property combines a convenient location with the tranquillity of rural living. If youre seeking a character-filled home with modern systems already in place and room to add your personal touch, this Amiraults Hill property is ready to welcome you. (id:57557)
20685 125 Avenue
Maple Ridge, British Columbia
Discover The Glades-a storybook setting in Northwest Maple Ridge. Tucked into a rare triple cul-de-sac, this close-knit community offers tranquility and convenience just minutes from Golden Ears Way and Lougheed Hwy. Ideal for safe family living where kids ride bikes freely and neighbors feel like friends. This 4-bed home sits on a sprawling 11,000+ sqft lot with a 15x30´ covered deck for year-round enjoyment, a redone 15x20´ open deck, and a private balcony off the primary overlooking a lush, park-like yard. Upgrades include stainless steel appliances, newer windows, hot water tank, garage doors, shed, and stamped concrete driveway. Move fast-homes rarely come up here! (id:57557)
3203 13778 100 Avenue
Surrey, British Columbia
Park George by Concord. Move in ready. Luxury living in this 3 beds and 2 baths units. Two balconies face South and East. Amenities include an indoor pool, hot tub, sauna, and recreation room. Innovative technology building features EV parking, smart thermostat and NFC common area access. Minutes Walking to King George Skytrain station, Surrey Center Mall, SFU, T&T, Walmart. (id:57557)
5261 Kings Avenue
Gull Lake, Saskatchewan
Discover affordable living in a charming small town. If you're seeking a budget-friendly home in an exceptional location, look no further. This property, situated directly across from the local K-12 school, offers unparalleled convenience and access to numerous amenities. The community features a swimming pool, skating rink, grocery store, movie theater, and much more, all within 35 minutes of Swift Current and 20 minutes from Antelope Lake Regional Park. Its location along the Number One Highway ensures easy transportation and connectivity. This home is in exceptional condition, having been meticulously maintained and updated over the years. Significant renovations include new PVC windows installed in 2015, updated shingles, a new front deck, and a concrete sidewalk. The washroom has been renovated with a Bath Fitter tub, adding to the home's modern amenities. The floor plan is thoughtfully designed to accommodate both families and retirees. The main floor features one bedroom, a washroom, a cozy den, a living area, an eat-in kitchen, and a spacious back porch. The second floor houses two additional bedrooms. The basement, suitable for storage, includes a forced air furnace and hot water heater. Step outside to enjoy the mature yard, complete with numerous trees, bushes, two sheds, and a lovely patio. The asphalt driveway provides convenient off-street parking. For more information or to schedule a personal viewing, please contact today. Furniture negotiable with the sale (id:57557)
488 Kinchant Street
Quesnel, British Columbia
Charming & beautiful home, extensively renovated, in North Quesnel with 5 bedrooms, 2 bathrooms spread over 2 floors plus a fully finished basement. Finally enough space and privacy for everyone in the family with over 1800 square feet! $130,000 renovation in 2022 including new roof, gutters, dormer bathroom on the top floor, a new kitchen and bathroom on main, updated paint colors, and so much more -- all truly enhancing the timeless charm of this character home. Enjoy a back deck, shed in the backyard, and ample parking space. Property is zoned Multi-Family for future development. This bright, spacious home will win over your heart. Truly close to everything from shopping, the riverwalk, downtown, and amenities. Move into a gorgeous space and enjoy life in the Cariboo. (id:57557)
50 N Main Street
Hill Spring, Alberta
FOR SALE: Great Local Restaurant in Hill Spring, Alberta. A Family Run Business with Big Potential!A Chance to Own a Great Small Town Restaurant with the Building, Located In One of Southern Alberta’s Most Peaceful and Scenic Villages.This isn’t just a business opportunity, it’s a lifestyle move. Located in the welcoming community of Hill Spring, this family run restaurant has earned a strong reputation for great food, friendly service, and a genuine local feel. The business comes with ownership of the building, which is modern and recently built, giving you long term security and room to grow.Just minutes from Waterton Lakes National Park and right on the well traveled highway from Calgary, this restaurant draws loyal locals year round and plenty of summer tourists, despite doing zero advertising.Here’s What You’ll Love:* Own the Building: The sale includes a newer, well maintained restaurant building no leasing, no uncertainty. A rare find in this price range.* Honest, Homemade Food: Everything is made in house from hand cut fries and fresh burger patties, to smoked brisket and pulled pork. It’s simple, hearty, and always fresh.* Strong Local Support: Reliable year round business from nearby farms and ranches, plus summer tourist traffic with over 3,000 campsites within a 15-minute drive.* Liquor License Approved (2025): Recently granted and already boosting business, especially during the dinner and event hours.* Prime Highway Location: Positioned on a busy route from northern Alberta to Waterton, offering high visibility and convenient access.* Lifestyle Potential: Hill Spring is a peaceful place to live and work, offering incredible views, space to grow, and a slower, more fulfilling pace of life.* High Demand for Catering: Regular bookings for weddings, company events, Christmas parties, and more. Several corporate clients return each year.* Optional Food Truck: The owner’s personal food truck (available separately) is regularly invited to maj or events like the Fort Macleod Midnight Rodeo and Ranch Masters Classic.* Big Expansion Opportunity: The location is ideal for a gas station addition, which would be the only one in a 30-minute radius. Huge potential for added revenue and traffic.About Hill Spring:Set in the rolling foothills of Southern Alberta,The Village of Hill Spring is a quiet and welcoming with a strong sense of community. The backdrop of stunning views of the Rockies and quick access to some of Alberta’s most beautiful natural landscapes, makes it the perfect place to raise a family or retire. Whether you're raising that family, planning a slower lifestyle, or growing a business, this is a place where life feels more grounded and meaningful.Contact us today for full financials, equipment list, and a private tour of the property. This is your chance to own a fully operational restaurant, a quality building, and a piece of small town Alberta charm all in one. (id:57557)
382043 Range Road 7-1a
Rural Clearwater County, Alberta
This adorable 1 bedroom, 1 bathroom home is the perfect retreat for someone looking to enjoy a quiet, low-maintenance lifestyle surrounded by natural beauty. Pride of ownership is evident. Set on a 1 acre lot, this cozy home is full of character, with warm, inviting touches that make it feel instantly welcoming. The west-facing mountain view is truly priceless—offering stunning sunsets that you can enjoy from your living room every evening. It’s the kind of peaceful setting that makes you slow down and soak it all in. Just 10 minutes from town, you’ll have all the essentials close by while still enjoying your own quiet space. Whether you're a first-time buyer, downsizing, or looking for a sweet weekend getaway, this charming little home is full of heart and simplicity. (id:57557)
74 Copperpond Heights Se
Calgary, Alberta
Welcome to 74 Copperpond Heights SE – the perfect family home in the heart of Copperfield! This beautifully maintained 3-bedroom, 2.5-bathroom home offers over 1,700 sq. ft. of comfortable living space with modern finishes throughout. Step inside to a bright and open floor plan featuring hardwood floors, a spacious living room with a cozy fireplace, and a stylish kitchen with elegant countertops, stainless steel appliances, a large island, and a walk-in pantry.Upstairs, you'll find a generous primary suite complete with a walk-in closet and a private 4-piece ensuite. Two additional well-sized bedrooms, a full bathroom, and convenient upper-level laundry complete the second floor. The unspoiled basement offers great potential for future development.Outside, enjoy summer BBQs on the large deck in your fully fenced backyard, perfect for kids and pets. Located on a quiet street close to parks, schools, shopping, and transit, this is a fantastic opportunity to own a beautiful home in a vibrant, family-friendly community.Don’t miss your chance – book your private showing today! (id:57557)
11 Whitfield Avenue
Hamilton, Ontario
Welcome to 11 Whitfield Avenue - possibly the only property in Hamilton where your living room, your hoist, and your parts inventory can all coexist peacefully. Out front: a full-height drive-in garage. Through the middle: a Quonset-style warehouse with clear-span storage or workspace. Out back: a tidy, self-contained 1-bedroom unit with a kitchen, bathroom, and just enough space to breathe after a long day of rebuilding a '98 Protegé. Zoned M5-375, allowing for an accessory dwelling alongside industrial use (buyer to verify). Perfect for trades, e-com, fabricators or anyone looking for a flexible property that doesn't judge your lifestyle. Approx. 2,244 SF total (per floor plan). Rear yard is fenced. Garage and warehouse are unheated; seller used a portable unit. Vacant possession. Now, is it weird? A little. Is it useful? Hugely. Is it available? Obviouslyyyyy. (id:57557)
2 Bittersweet (Upper) Road
Brampton, Ontario
Introducing 2 Bittersweet Road a refined corner-lot detached home for lease in the established Credit Valley community. This well-proportioned residence offers the main and second floors only (basement excluded), and features a spacious layout designed for modern family living. The main floor impresses with 9-foot ceilings, hardwood floors, separate living and family rooms, and a beautifully appointed eat-in kitchen with granite countertops, stainless steel appliances, extended cabinetry, and a functional centre island, spacious breakfast area and walk out to back yard. Four generously sized bedrooms await upstairs, including a serene primary suite with spacious walk-in closet and elegant five-piece ensuite. A second full bathroom and an upper-level laundry room provide added convenience. Broadloom and 8-foot ceilings enhance the comfort and warmth of the second floor. Outside, a fully fenced backyard offers abundant space for children to play or for hosting summer gatherings. Direct access to a double car garage and ample natural light throughout further elevate the home's appeal. Ideally located steps from public transit, parks, schools, shopping, and major routes including Hwy 401 and 407, and just minutes from scenic El Dorado Park and trails. A rare opportunity to lease a graceful and functional home in one of Brampton's most family-friendly neighbourhoods. (id:57557)
Bsmt - 6937 Haines Artist Way
Mississauga, Ontario
Newer, One Bed Room Legal Basement Apartment ('900S.F) W/4 Pc Ensuite, Walkout From Backyard, S/S Appliances: Fridge, Stove, Rangehood, Laundry, Granite Countertops, New Light Fixtures, Freshly Painted Laminate Flooring Throughout, Extra Large Windows, Sunny & Bright, Spacious Living Area, One Surface Parking Spot, Close To Heartland T/Centre, Schools, Public TransportAt Door Step, Public Transport, Minutes To Hwy 401 And 407, 30% Utilities. (id:57557)
8 Doreen Crescent
Clarington, Ontario
Family-Sized Home in a Great Neighbourhood - Move-In Ready! This is the one you have been waiting for! A family-sized home in a great neighbourhood! This spacious and well-maintained 4-bedroom, 3-bathroom semi-detached property is ideally located just minutes from Highway 401, shopping, schools, and parks. Nestled in a welcoming, family-oriented community, the home features a bright, updated, open concept kitchen and dining area with a walkout to a large deck and fully fenced backyard, perfect for entertaining, summer BBQs, or relaxing with family. Upstairs you'll find newer flooring, 4 generously sized bedrooms, and large 4-piece washroom. The finished lower level offers even more living space with a comfortable recreation room, a convenient 2-piece washroom, and a large laundry/utility room with plenty of storage. The home also includes a single-car garage, double paved driveway, and beautifully landscaped yards. A fantastic opportunity for growing families or first-time buyers. Move in and make it your own! (id:57557)
#3608 - 85 Wood Street
Toronto, Ontario
Welcome Students! Stunning 1+1 Bed With Northwest-Facing View! Features Open Concept Living And Kitchen Area With Integrated Appliances! 24 Hr Concierge, Surrounded With Ttc, Shops & Restaurants. Walking Distance To U Of T And Toronto Metropolitan University! (id:57557)
Upper - 40 Mintwood Drive
Toronto, Ontario
Independent Apartment, All Separate Entrance, Fully Furnished One Large Bedroom With Two Ensuite Bathrooms, Living Room Can Be Used As 2nd Bedroom. Walk Out To Deck Overlooking Backyard! Separate Entrance, Nestled On Premium Family Friendly Neighborhood. Walk To Wonderful High Ranked Schools Jackson, Zion Heights, Chiropractic Institute. Very Convenient Location, Steps To Parks, TTC & Go Station, Library, Plaza, Shoppers Drug Mart, Banks &Tim Hortons. Welcome Students & Small Family. Include Use Of: Existing All Furniture, Fridge, Stove, Range Hood, Washer & Dryer, All Electric Light Fixtures, All Window Coverings. One Driveway Parking Spot. Tenant Responsible For 30% Of Utilities. (id:57557)
4110 - 39 Roehampton Avenue
Toronto, Ontario
Welcome to the epitome of modern living at the E2 Condos located at Yonge and Eglinton, offering a pristine, natural light filled space with unobstructed east city views. This one-bedroom plus den unit features two full bathrooms, with the spacious den easily convertible into a second bedroom, perfect for professionals or families. The open-concept kitchen boasts sleek modern design, complete with built-in microwave, fridge, dishwasher, and stove, while convenience is key with stacked washer/dryer included. Enjoy direct indoor access to the subway, Yonge/Eglinton Center, restaurants, parks, schools, and public transit, making urban living effortless and convenient. Don't miss the opportunity to call this trendy condominium home! (id:57557)
1808 - 85 Wood Street
Toronto, Ontario
1Bd.+1Den Condo Located At Church/Carlton, Bright Unobstructed City View, Practical Layout, Den With Sliding Doors Can Be Used As A 2nd Bedroom. Modern Kitchen With Integrated Appliances, Close To Everything , Steps To Loblaws, Walking Distance To University, Minutes To College Subway Station. Amazing Gym And Terrace. (id:57557)
2112 - 1055 Bay Street
Toronto, Ontario
Prime Bay & Bloor Location. Tridel Built Prestigious "Polo Club 1" 1 Bdrm + 1 Den(Used As A 2nd Bdrm) Comes With 1 Locker & 1 Parking + All Utilities Included (Heat, Water, Hydro) Move-In Ready. Steps From Universities (UTSC & TMU), Subway Line 1&2, Restaurants & Shopping. Top Rated Amenities Incl 24Hr Concierge, Gym, Party Rm, Roof Top Terrace. Don't miss out to make this your home! (id:57557)
Bsmt - 40 Mintwood Drive
Toronto, Ontario
Basement Apartment 1 Bedroom 1 Bathroom And Large Living Room with 1 Parking Space. Great Location! All Separate. Fully Furnished Through The Whole Rental Area. Separate Entrance To Lower Level, Nestled On Premium Family Friendly Neighborhood. Walk To Wonderful High Ranked Schools A.Y. Jackson, Zion Heights, Chiropractic Institute. Very Convenient Location, Steps To Parks, TTC & Go Station, Library, Plaza, Shoppers Drug Mart, Banks &Tim Hortons. Move In And Enjoy. Existing All Furniture. Fridge, Stove, Range Hood, Washer & Dryer, All Electric Light Fixtures, All Window Coverings. One Parking Space. Tenant Responsible For 30% Of Utilities. (id:57557)
3433 Selkirk Ave
Powell River, British Columbia
GRIEF POINT FAMILY HOME - Located in the sought-after Grief Point area, this 5-bdrm, 2.5-bth home is perfect for families seeking comfort, space, and convenience. Upstairs of this split-entry home, you'll find a welcoming layout of 3 bdrms, including a primary bdrm complete with 2 pc ensuite and walk-in closet. The spacious living room with cozy wood fireplace and adjoining dining area provides the perfect space for entertaining and easy access to the deck for peek-a-boo views. The large kitchen boasts tons of storage and a sunny nook for enjoying morning coffee. The lower level offers 2 additional bdrms, large 4 pc bth, bright living room and a small workshop providing flexibility for guests, a home office, or potential suite. Situated on a large, level lot, the fully fenced yard features mature fruit trees, providing both privacy and a picturesque setting. Conveniently located close to schools, marina, grocer, cafe and trails. Don't delay - call today for more details! (id:57557)
31 Manitou Crescent
Brampton, Ontario
Spacious 3 Bedrooms, 2-Level Backsplit Style, Separate Ensuite Laundry, Large Eat-In Kitchen. Great Location With Quick Access To Highways, 410, Bovaird, Schools, Malls, Places Of Worships. Utilities are extra and fixed. Tenant/S Responsible For Own Insurance, Lawn Mowing And Snow Shoveling for the frontyard and driveway. No Pets. No Smoking (id:57557)
140 - 180 Mississauga Valley Boulevard
Mississauga, Ontario
Welcome to your cozy urban oasis! This charming 5-bed, 3-bath end unit townhouse nestled in the heart of the city offers the perfect blend of convenience & comfort. Upon entry, you are greeted by a large living room w/ ample natural light pouring through large windows, creating a warm & inviting atmosphere. Large-size kitchen with big storage. Upstairs, you'll find generously sized bedrooms w/ closets for storage &versatility, each offering a tranquil retreat from the bustling city life. A private patio provides a serene outdoor space for relaxation or entertaining guests. Unit sold as is, Additionally, it is located near Cooksville GO Square One Malls, Trillium Hospital, future LRT, Hwy 403 & QEW The basement Unit is rented for 880 per month with a separate kitchen and Washroom. Gas & Electric Heating, 7 inch Concrete slabs for flooring & Ceiling. (id:57557)
57 - 119 William Curtis Circle
Newmarket, Ontario
Incredible Opportunity To Own This Lovely Townhome In Newmarket,3 Bedroom, 2 Bathroom Bright & Spotless Home Has Large And Updated Eat In Kitchen. Open Concept Dining And Living Room With A Walk Out To A Beautiful Garden Patio And Lots Of Perennials That Backs Onto Fields & Trees. just minutes to highway 404, public transit, schools,shopping,and more. (id:57557)
3503 - 195 Commerce Street
Vaughan, Ontario
Great Brand-New Bright Sunny South-East, Fantastic Open View / CN Towner! Welcome to Festival Condos in the heart of Vaughan Metropolitan Centre! brand new never-lived-in 2 bedroom 2 Full Washroom(Master Wr with bright window) , nice bright open layout, floor-to-ceiling windows, and the open south view balcony perfect for relaxation. Modern kitchen features stainless steel appliances, quartz countertops, and custom cabinetry. Steps from Vaughan Metropolitan Subway Station and close to major highways (400/407/HWY7), this prime location offers easy access to top shopping and entertainment options such as Costco, Walmart, YMCA, Vaughan Mills Mall, and Cineplex. , complete with 17 km of multi-use paths and 20 acres of parkland. Just Moving In and Enjoy it! One Parking Including (id:57557)
8 Doreen Crescent
Bowmanville, Ontario
Family-Sized Home in a Great Neighbourhood - Move-In Ready! This is the one you have been waiting for. A family-sized home in a great neighbourhood! This spacious and well-maintained 4-bedroom, 3-bathroom semi-detached property is ideally located just minutes from Highway 401, shopping, schools, and parks. Nestled in a welcoming, family-oriented community, the home features a bright, open kitchen and dining area with a walkout to a large deck and fully fenced backyard. Perfect for entertaining, summer BBQs, or relaxing with family. Upstairs you'll find newer flooring, generously sized bedrooms, and large 4-piece washroom. The finished lower level offers even more living space with a comfortable recreation room, a convenient 2-piece washroom, and a large laundry/utility room with plenty of storage. The home also includes a single-car garage, double paved driveway, and a beautifully landscaped front yard for great curb appeal. A fantastic opportunity for growing families or first-time buyers. (id:57557)
108 Banff Road
Toronto, Ontario
Your ideal Family home!Welcome to 108 Banff Road beautiful wide 24-foot detached lot in Mount Pleasant East neighbourhood. This fabulous Detached 2+1/2-Storey Home with Gorgeous Executive 3 +1 Bed & 3rd Floor Loft. Main Floor Family Room, Walk-Out To Tranquil West Yard with Elegant Wood Floors. Beautiful & Private Backyard With Lovely Cherry Tree which is a private oasis perfect for summer BBQs or a quiet escape from the city.Charming Open Concept Living/Dining With Bright Window. Soak In Continuous Natural Light From An East/West Exposure & 4 Skylights on 2nd floor - Never Suffer From Sad Here?One of four Skylights in master bedroom with A Spectacular Primary Suite and heated floor. Primary retreat boasts 4piece ensuite & walk-in closet?Another two skylight over the upstairs hallway fills the second floor with light.Two family bedrooms have lovely light and offer generous closet space ?Provide extra space loft on the 3nd floor extend the family enjoy with recreation. Lower level has another family room with bedroom, laundry .A one-car garage with direct access to the home and private driveway parking for two cars .Freshly Painted And Ready To Move In.Located near the upcoming Mount Pleasant LRT station, and Transit Access Amazing School Zone,top-rated Northlea Elementary and Northern Secondary schools. Steps To Charlotte Maher Park. (id:57557)
310, 545 18 Avenue Sw
Calgary, Alberta
OPEN HOUSE FEB.23 2-4PM, pls call Nestled in the vibrant community of Cliff Bungalow, this spacious 2-bedroom corner unit is just steps away from all the amenities you could wish for. Downtown's west end and commercial core are only a few blocks north, and you're just one block from the diverse restaurants and entertainment venues of 17th Avenue. Additionally, it's a mere 300-meters walking distance to Western Canada High School, one of the top high schools in Alberta. Upon entering, you'll be impressed by the modern, open-concept floor plan, which soaks in natural light. The gourmet kitchen will inspire any chef, featuring stainless steel appliances, quartz countertops, stylish lighting fixtures throughout, a raised breakfast bar, and white cabinets that provide ample space. The primary bedroom boasts an updated walk-in closet with cheater access to the 4-piece bathroom. The second bedroom is generously sized, featuring a French door and plenty of space for various uses. This location offers convenient access to everything you need for daily living and leisure activities. Don't miss out on the opportunity to make this stunning home your own—schedule a viewing today! (id:57557)
11 Whitfield Avenue
Hamilton, Ontario
Welcome to 11 Whitfield Avenue—possibly the only property in Hamilton where your living room, your hoist, and your parts inventory can all coexist peacefully. Out front: a full-height drive-in garage. Through the middle: a Quonset-style warehouse with clear-span storage or workspace. Out back: a tidy, self-contained 1-bedroom unit with kitchen, bathroom, and just enough space to breathe after a long day of rebuilding a '98 Protegé. Zoned M5-375, allowing for an accessory dwelling alongside industrial use (buyer to verify). Perfect for trades, e-com, fabricators—or anyone looking for a flexible property that doesn't judge your lifestyle. Approx. 2,244 SF total (per floor plan). Rear yard is fenced. Garage and warehouse are unheated; seller used a portable unit. Vacant possession. Now, is it weird? A little. Is it useful? Hugely. Is it available? Obviouslyyyyy. (id:57557)
Main - 37 Nipigon Avenue
Toronto, Ontario
Welcome to 37 Nipigon Ave, a beautifully NEW renovated main-floor unit available for lease in the heart of North York Newtonbrook neighborhood. This stunning space features a brand-new kitchen with elegant stone countertops and brand-new major appliances, offering both style and functionality. Located on a quiet, family-friendly street, this home is just minutes from Yonge Street, top-rated schools, parks, shopping, and transit options. Ideal for professionals or families looking for a modern, well-maintained space in a prime location. Oversized 1-1/2 Car Garage, total 2 designed parking spots. Don't miss out on this fantastic leasing opportunity. The owner is willing to provide essential furnishings upon the tenant's request. (id:57557)
147 Hanton Crescent
Caledon, Ontario
Welcome to 147 Hanton Crescent, a beautiful linked home (attached only at the garage) in the heart of Bolton. This charming property offers three spacious bedrooms and three well-appointed bathrooms, perfect for comfortable living.The front yard is beautifully landscaped with a large stone patio, creating a warm and inviting entrance. A tall weeping cypress adds a touch of natures beauty, enhancing the curb appeal.Step inside to a bright and welcoming foyer that leads to an elegant spiral hardwood staircase. The main floor features gleaming hardwood floors and an open-concept design, making the space feel both airy and cozy.The living room is the heart of the home, featuring a corner gas fireplace that creates a warm and inviting atmosphereperfect for relaxing or entertaining guests.The kitchen is equipped with a newer fridge and gas stove, making meal preparation a joy. Its a space designed for both convenience and style, ideal for cooking and gathering with family.Upstairs, hardwood flooring continues for a seamless and elegant look (No carpet in the house). The master suite is a true retreat with double-door entry and a luxurious five-piece ensuite, complete with double sinks. Its a perfect space to unwind and recharge.The unfinished basement offers endless possibilities, whether you envision a home theater, gym, or extra living space.The backyard is a private oasis, enclosed by a mature cedar-lined fence. Multiple stone patios in the front, back, and side yard provide great spots for outdoor dining or simply enjoying the peaceful surroundings.147 Hanton Crescent is more than just a house, its a place where comfort and style come together. Dont miss the opportunity to make this wonderful home yours! (id:57557)
405 4891 Trinity Lane
Regina, Saskatchewan
Welcome to a rare gem in Cornerstone Heights where spacious living meets the ease of condo life. With over 1,800 square feet, this top-floor stunner offers room to spread out without the hassle of yard work or maintenance. This elegant suite was thoughtfully designed with luxury and comfort in mind. Step inside and you'll be greeted by an impressive chef’s kitchen featuring ceiling-height off-white cabinetry, granite countertops, a massive island with seating, stylish tile backsplash, and under-cabinet lighting. The high end appliances including a Professional Series fridge/freezer, KitchenAid cooktop, wall oven, and microwave are all included. A huge walk-through pantry leads effortlessly to the laundry room, adding function to form. The open-concept living and dining areas are perfect for entertaining or cozy nights in, complete with a gas fireplace and access to one of two screened in balconies, ideal for morning coffee or evening wine. A stylish office with custom built-ins offers the perfect workspace or reading nook. Both bedrooms are generously sized with walk in closets and private ensuites, while the primary suite enjoys private access to a second screened in balcony for your own private escape. Additional features include two heated underground parking stalls, two storage units, natural gas hook ups on both balconies and access to building amenities such as a guest suite and residents’ lounge. Top-floor views, generous square footage, and a worry-free lifestyle, this one checks all the boxes! (id:57557)
27 Scotland Road
Toronto, Ontario
Step into this newly built custom home, where timeless design meets modern sophistication. Architecturally striking and masterfully constructed, this rare residence embodies refined comfort, thoughtful function, and uncompromising quality at every turn. Soaring 17-foot ceilings on the main level and 11-foot ceilings on the lower level create a remarkable sense of volume and light. The sun-filled, open-concept layout is anchored by a state-of-the-art chefs kitchen, equipped with top-of-the-line built-in Miele appliances, and flows seamlessly into expansive living and dining spaces ideal for both elegant entertaining and elevated everyday living. The main-floor primary suite is a tranquil retreat, complete with a custom walk-in closet and a spa-inspired ensuite. Two additional bedrooms, each with their own private ensuites and walk-in closets, offer luxurious accommodations for family or guests. A true standout feature is the 2,000 SF lower level, a fully self-contained secondary suite with a walk-out entrance, full kitchen, two bedrooms, two bathrooms, and versatile open living space. Outdoors, escape to your private landscaped oasis, complete with a hot tub and fireplace offering the perfect setting for quiet relaxation or stylish entertaining under the stars. From artistically crafted details to exceptional workmanship and materials, this home is more than a residence, its a statement of lifestyle and lasting success. The walk-out basement can be included in this rental for a total of $10,000/month. Otherwise, the basement will be leased separately to another party. (id:57557)
27 Scotland Road
Toronto, Ontario
Step into this newly built custom home, where timeless design meets modern sophistication. Architecturally striking and masterfully constructed, this rare residence embodies refined comfort, thoughtful function, and uncompromising quality at every turn. Soaring 17-foot ceilings on the main level and 11-foot ceilings on the lower level create a remarkable sense of volume and light. The sun-filled, open-concept layout is anchored by a state-of-the-art chefs kitchen, equipped with top-of-the-line built-in Miele appliances, and flows seamlessly into expansive living and dining spaces ideal for both elegant entertaining and elevated everyday living. The main-floor primary suite is a tranquil retreat, complete with a custom walk-in closet and a spa-inspired ensuite. Two additional bedrooms, each with their own private ensuites and walk-in closets, offer luxurious accommodations for family or guests. A true standout feature is the 2,000SF lower level, a fully self-contained secondary suite with a walk-out entrance, full kitchen, two bedrooms, two bathrooms, and versatile open living space. Outdoors, escape to your private landscaped oasis, complete with a hot tub and fireplace offering the perfect setting for quiet relaxation or stylish entertaining under the stars. From artistically crafted details to exceptional workmanship and materials, this home is more than a residence, its a statement of lifestyle and lastings success. Available furnished or unfurnished. (id:57557)
1362 E 1st Avenue
Vancouver, British Columbia
SIZE MATTERS! Beautiful, quality half-duplex, steps from the world-renowned Commercial Drive! This four-level home with radiant heating in concrete floors offers flexible living options. Ground floor: A self-contained mortgage helper suite. Main floor: Open-concept living and dining space and powder room. Upper level: Three spacious bedrooms, a full bathroom, and a walk-in laundry room. Top floor sanctuary: A bright, versatile loft with peek-a-boo views of downtown and snow-capped mountains from both the window and private deck. Extras include a large front yard, stone counters, maple cabinetry, triple-glazed soundproof windows, single-car garage. All this within walking distance to False Creek, 3 SkyTrain stations, and the Digital Media Tech Row on Great Northern Way. Future Golden Dirt! (id:57557)
504 Spruce Gl
Spruce Grove, Alberta
This three-bedroom condo is located in a desirable area of Spruce Grove, backing onto green space with nearby walking trails and amenities. The main floor features new laminate flooring, a spacious two-piece bathroom, and a kitchen with new updated appliances. The layout offers a bright living and dining area with access to a fully fenced backyard and large deck—ideal for outdoor living. Upstairs includes three well-sized bedrooms and a four-piece bathroom. The home is practical and well-kept, offering flexibility for a range of lifestyles. Parking is located directly in front of the unit. The location combines quiet surroundings with convenient access to shops, services, and transit routes. Ideal as a first home or investment property, the unit offers a balance of comfort, space, and functionality in a well-established neighborhood with walking trails & nature in your own back yard. Stairs to basement, basement floor & walls just freshly painted. (id:57557)
50 15152 62a Avenue
Surrey, British Columbia
Step into comfort and style with this meticulously maintained 3-bedroom, 3-bathroom townhouse nestled in the heart of Sullivan Station. Thoughtfully updated with recent upgrades-including a new fridge, water heater, and hood fan-this home also features efficient forced air heating to keep you cozy year-round. Enjoy an active and vibrant lifestyle with resort-style amenities right at your doorstep: an outdoor pool, jacuzzi, two fully equipped gyms, a hockey arena, party room, two movie theatres, guest suites for overnight visitors, and a playground the kids will love. Located in one of Surrey's most desirable neighbourhoods, known for its warm community vibe and easy access to local shops, schools, and parks. (id:57557)
760 Concession 10 Townsend
Waterford, Ontario
Nestled in a tranquil setting, this private oasis offers daily serenity with the soothing songs of birds and the comforts of a meticulously cared-for home. Set on a generous 0.77-acre lot (150 x 225), this immaculate residence blends country charm with modern updates. Inside, you'll find granite countertops and a natural gas stove in the inviting kitchen. The main floor is complemented by beautifully finished lower space, including a new basement floor (2023) a very large enclosed back porch offers additional living space. Enjoy cozy winters with a high-efficiency natural gas furnace (2017) and a charming wood stove. Major upgrades include a new steel roof, fascia, eavestroughs, and siding (2024), new Nordic windows and front door (2023), and updated stairs and railings (2021). The laundry room renovation (2021) features a new sink, washer/dryer, and cabinetry. The septic was inspected and pumped three years ago. Step outside to enjoy the 18-ft above-ground pool (new pump 2022), a new greenhouse, shed, and playset—perfect for both relaxation and recreation. The detached 30x22 garage with 9-ft doors and attic storage is ideal for hobbyists or extra storage. Additional features include central air, a drilled well with reverse osmosis and UV purification, . This home offers the peaceful lifestyle you’ve been dreaming of—comfort, style, and nature, all wrapped into one spectacular property. Central Location approximately an hour from Hamilton, London, Kitchener also is a half an hour to Brantford and only 5 mins to the Waterford N Conservation boating, kayaking, hiking and biking at Heritage and LE and N Rail Trails and less than 20mins to Port Dover beach. 15mins to Simcoe. (id:57557)
5110 - 225 Commerce Street
Vaughan, Ontario
Experience elevated living in this stunning 1-bedroom, 1-bathroom condo located on the 51st floor of the newly-built Menkes development at 225 Commerce Street. This unit offers breathtaking, unobstructed north-facing views from a spacious private balcony, accessible from both the living room and bedroom. The open-concept layout is bright and modern, featuring floor-to-ceiling windows, sleek finishes, and a stylish kitchen equipped with built-in stainless steel appliances, including a built-in oven. Situated at the intersection of Highway 7 and Highway 400, this location offers unmatched convenience for commuters. Residents have easy walking access to 7 major transit options, including the VMC TTC Subway Station (Line 1), Viva Orange and Viva Purple rapid buses, Züm bus service, multiple YRT local routes, GO Transit, and York Region Mobility On-Request. Everything you need: shopping, dining, entertainment, and transitis within walking distance. Perfect for professionals, commuters, and anyone seeking stylish, convenient living in a vibrant and rapidly growing urban community. Dont miss your chance to lease this stunning high-rise unit in one of Vaughans most connected and desirable communities! (id:57557)
#4 1017 Twp Road 540
Rural Parkland County, Alberta
Discover the perfect blend of country living and modern convenience! This stunning 4-bedroom home sits on 3.06 acres in a fully paved subdivision, nestled in a beautiful neighborhood just 10 minutes from Stony Plain. Ideal for families, you’re only 4 minutes from Muir Lake School and 5 minutes from the scenic trails and outdoor fun at Chickakoo Lake Recreation Area. The home features soaring high ceilings, a spacious 784 sq ft bonus room, and generous living spaces filled with natural light. The well, furnace, septic tank and field were all professionally done in 2020. Whether you’re looking for peaceful acreage living or quick access to town amenities, this property offers it all! (id:57557)
1240 Bank Street
Ottawa, Ontario
Classic red brick storefront in a busy, vibrant section of Bank Street in Old Ottawa South. Close to 4000 sq' over 2 above grade floors, plus a full height basement also used for retail display. Approximately 9" ceiling height on main floor and 2nd floors, and 8" in basement. The entire space is owner occupied.This is a well established downtown community just south of The Glebe and Lansdowne Park and just north of Billings Bridge, very close to the Transitway. While the streetscape is well established, it is also poised for major redevelopment, with several adjacent large land parcels showing exceptional potential. This property is ideal with it's current use, but could be redeveloped on its' own. The new draft Zoning Bylaw indicates 9 storeys will be permitted, depending on lot depth. There is a laneway off the side street (Chesley) for access to the back of the property for loading and parking. The laneway is fully fenced and enclosed in the back of the property and is currently used exclusively for an extra 10' in depth. Clean Environmental Phase 1 and 2 recently done (Pinchin 2023). Large open interior spaces. Has 2 electric services, one of which is 600 volts. Commercially rewired in the past. A number of building modifications and improvements were done when previously owned by Cohen's. 2 Forced Air Furnaces both with Central AC. (id:57557)
60 Verglas Lane
Ottawa, Ontario
Situated in the highly desired Trailsedge community, this rarely offered 3-storey Richcraft Jameson Corner Home offers 3 bedrooms and 4 bathrooms. You are greeted at the entry level with a large walk-in closet, an adaptable den and a convenient 2-piece powder room. The main floor is home to a brightly lit kitchen accentuated by marble countertops and tiled flooring and backsplash, a coffee station, an island with a breakfast bar and high-end stainless steel appliances. With it's open concept, the main floor flows into the living room/dining room combination highlighted by beautiful hardwood and a 2-piece powder room and doors to a covered balcony. The upper level provides access to the spacious primary suite including a 3-piece ensuite as well as a walk in closet, two additional bedrooms, a full bathroom and laundry space. The basement area is a great space for storage. Brightly lit by 10 large windows, this property is equipped with automatic blinds set to maintain privacy and still bring in light. Located just five minutes from Mer-Bleu this home has easy access to big name grocery stores such as Walmart, Food Basics and Real Canadian Superstore as well as gyms such as Goodlife Fitness and Movati and big name restaurants such as Chipotle, Lonestar and Moxies. Within just a 5 minute drive you will find yourself at the nearest park and ride with easy access to the express shuttle to Blair station. There is also a park within a 2 minute walk. Don't miss the opportunity to schedule your showing today! (id:57557)
3620 Ponytrail Drive
Mississauga, Ontario
If Pinterest designed a home, THIS would be it! Nestled in an urban oasis surrounded by nature, this serene retreat features lush landscaping, mature trees, and vibrant gardens. Perfect for making memories, the spacious new deck -- complete with a private hot tub -- is ideal for morning coffee or summer BBQs with family and friends. Step inside to discover a newly renovated home where you will find abundant, top-to-bottom built-in cabinetry, a chef's kitchen (newly renovated) with quartz countertops/island and thoughtful storage solutions. Elegant wainscoting, hardwood flooring and custom finishes elevate every room. The open-concept kitchen flows seamlessly into the dining and family areas, all overlooking a tranquil backyard and lush green space. Newly built sunroom addition adding more square footage to walk easily to the BBQ, deck & backyard. Perfect for everyday living and entertaining. Upstairs, you'll find four generously sized bedrooms, including a primary suite with a fully renovated modern ensuite and ample closet space. The basement offers fantastic multi-generational potential with a large rec room, bedroom (currently used for storage), 3-piece bath, and easy conversion into a self-contained suite. Cozy up by one of three fireplaces. Located just minutes from Hwy 427, Pearson Airport, Longos, Sheridan Nurseries, Markland Wood Golf Club, and scenic Etobicoke Creek trails -- this home offers the best of Toronto living without the Toronto transfer tax rate. Urban tranquility meets timeless design. Welcome home! (id:57557)
#807 9903 104 St Nw
Edmonton, Alberta
This fantastic south east facing unit has panoramic river valley view. Located in the heart of downtown on a quiet, tree lined cul-de-sac, steps away from coffee shops, restaurants, LRT and the Ice District. Upgraded 2 Bedroom corner furnished unit. The living room is perfect for relaxing, and the dining area is ideal for hosting intimate dinners. The bedrooms are spacious with ample closet space and the primary bedroom also features a ½ bath for your convenience. This gorgeous corner suite has a private balcony, laundry on the same floor and includes access to building amenities, including a fitness center, party room and wet and dry sauna. Condo fees (id:57557)
230 Pipestone Cl
Millet, Alberta
BACKING PIPESTONE CREEK! PIE LOT! GORGEOUS EXECUTIVE BUNGALOW! 23' x 23' GARAGE! Searching for the illusive updated home with ravine views & oversized garage? This 1856 sq ft, 5 bed, 3 bath stunner in Moonen Heights shows a 10! Feat: vinyl plank flooring, newly completed basement bathroom & bedrooms, upgraded lighting, paint, gas fireplace, main floor laundry & more! Large entryway leads to the family room w/ vaulted ceiling; perfect spot for family visits. Large dining space wraps around into the kitchen, eat in dining, corner pantry, and living room, w/ access to the back yard. 3 bedrooms up, including the primary bed w/ walk in closet, custom closet, & 4 pce ensuite. The basement is partially finished, w/ 2 big bedrooms, stunning 3 pce bath w/ in floor heating, future rec room, & storage. The pie shaped backyard is a dream! Covered patio area, spacious yard full of trees, shrubs,; abundance of sunlight & privacy. Gate for ravine / trail access to explore all summer! A treat to view, don't miss it! (id:57557)
108 Lake Avenue N
Richmond Hill, Ontario
Gorgeous freehold executive end unit town home of about 2406 sq ft (as per builder's plan) located in friendly diverse Oak Ridges-Lake Wilcox community within minutes to Bond Lake/Lake Wilcox/community center/golf course, nature trails and easy access to City by GO Train/Highway 404. Close proximity to Yonge Street, offers seamless public commuting VIVA and YRT. This home boasts soaring 9' ceilings on both levels complimented by pot lights and gleaming wood flooring throughout. Spacious foyer leads you to a sunny open concept living/dining and chef style kitchen overlooking a professionally landscaped and fenced private yard with mature trees. Unique extras include a walk-out basement/8' ceiling basement/direct access from garage/2 walk-in closets/ground floor laundry/2-car driveway/cold cellar/plywood sub-floor/extra large kitchen pantry/ tons of storage and closets throughout/END UNIT. All existing appliances/water softener/electric light fixture and window coverings are included. (id:57557)
34 Dykstra Lane
Clarington, Ontario
Stylish and spacious executive end-unit townhome in a sought-after family-friendly community. This move-in ready home features a bright open-concept kitchen with quartz countertops, stainless steel appliances, and a pass-through to the dining and living areas. Enjoy a large living room with brand new hardwood floors and custom light fixtures. The generous primary bedroom includes a walk-in closet and 4-piece ensuite. A fully finished basement with a new 3-piece bathroom offers added living space for a family room, guest suite, or home office. A perfect blend of comfort and modern updates throughout. (id:57557)


