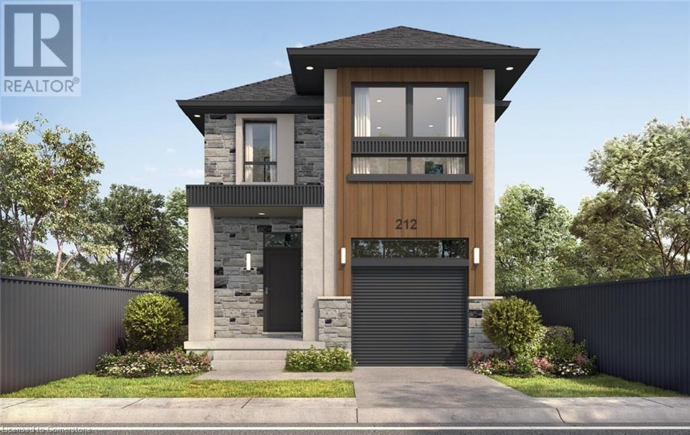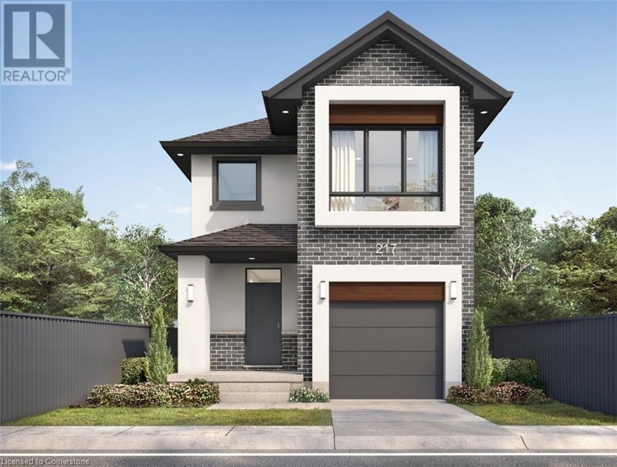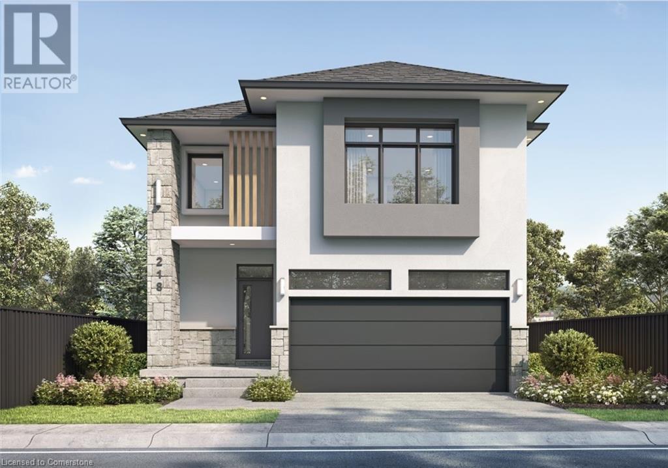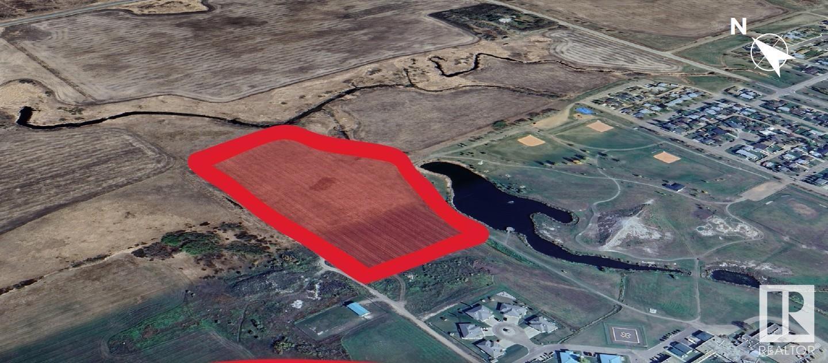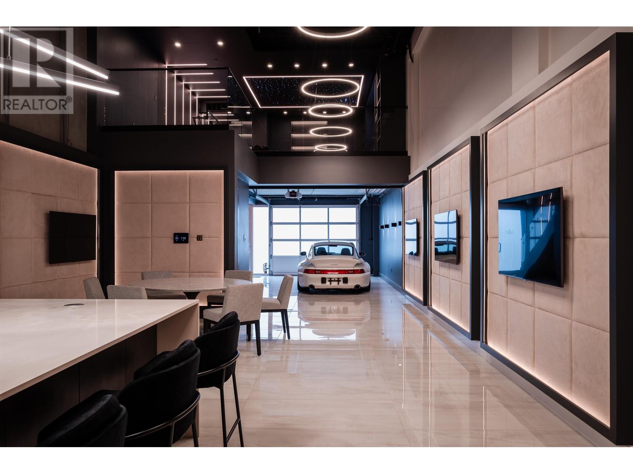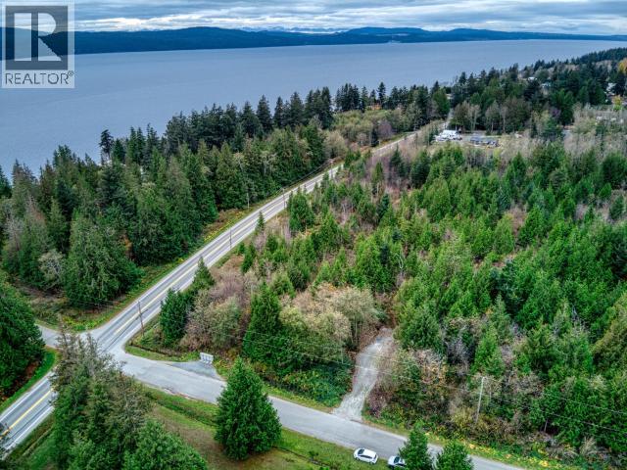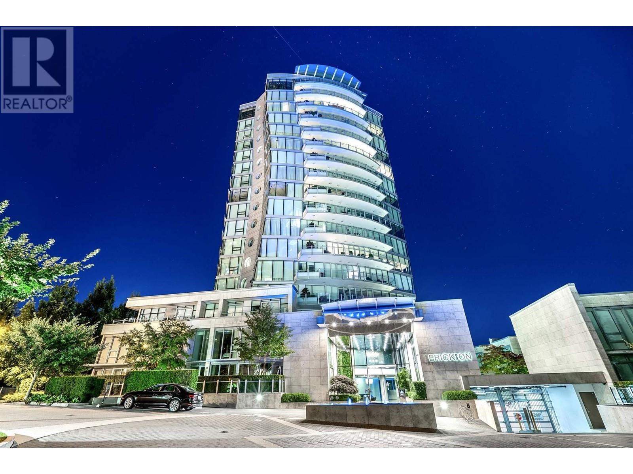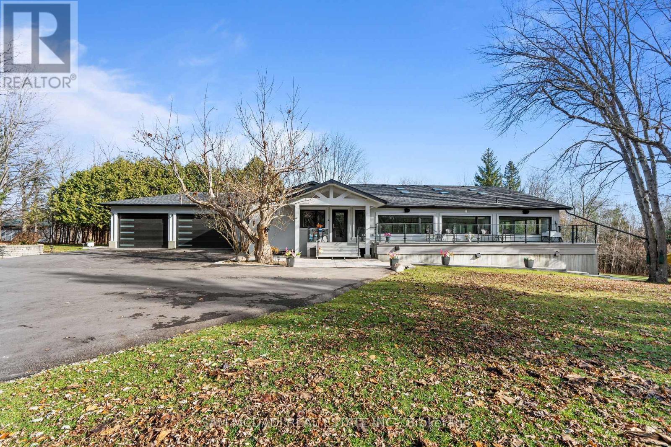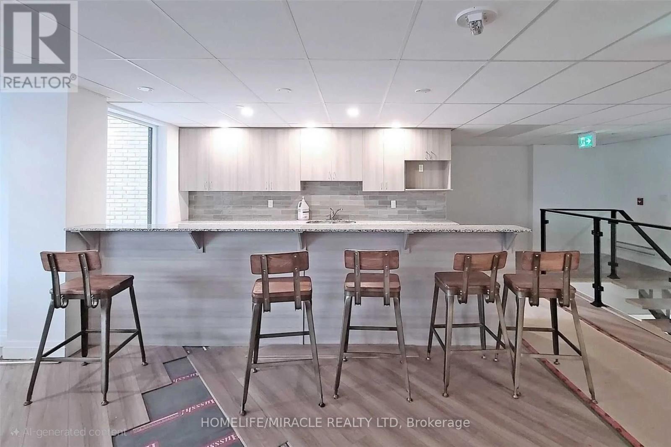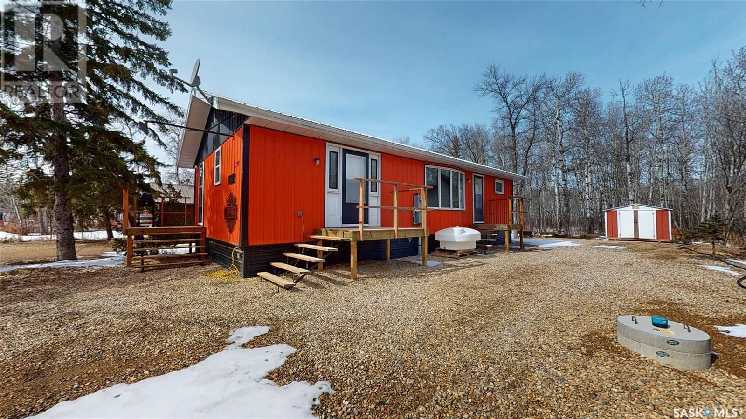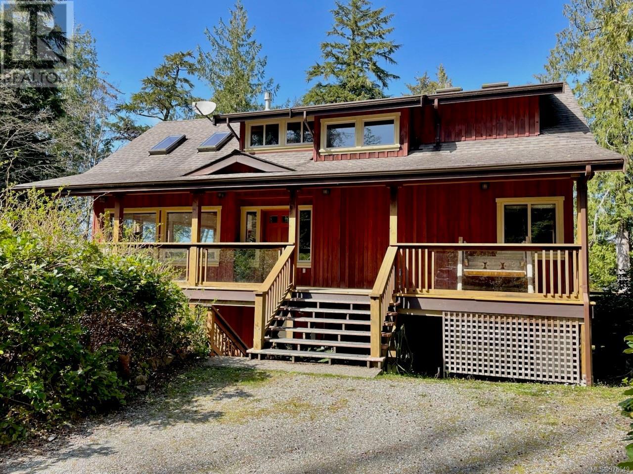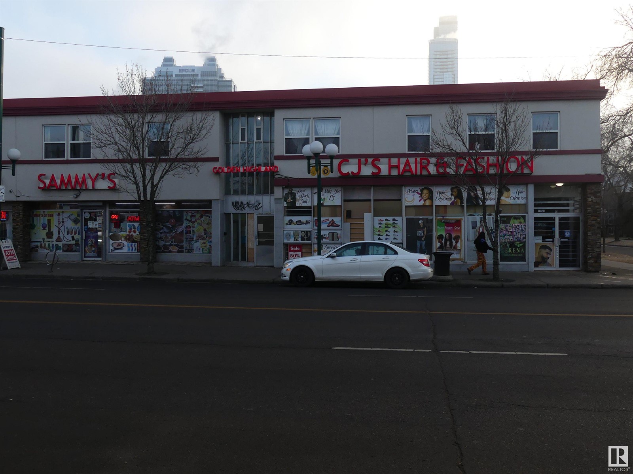492 Green Gate Boulevard
Cambridge, Ontario
MOFFAT CREEK - Discover your dream home in the highly desirable Moffat Creek community. These stunning detached homes offer 4 and 3-bedroom models, 2.5 bathrooms, and an ideal blend of contemporary design and everyday practicality. Step inside this Marigold B model offering an open-concept, carpet-free main floor with soaring 9-foot ceilings, creating an inviting, light-filled space. The chef-inspired kitchen features quartz countertops, a spacious island with an extended bar, ample storage for all your culinary needs, open to the living room and dining room with a walkout. Upstairs, the primary suite is a private oasis, complete with a spacious walk-in closet and a luxurious 3pc ensuite. Thoughtfully designed, the second floor also includes the convenience of upstairs laundry to simplify your daily routine. Enjoy the perfect balance of peaceful living and urban convenience. Tucked in a community next to an undeveloped forest, offering access to scenic walking trails and tranquil green spaces, providing a serene escape from the everyday hustle. With incredible standard finishes and exceptional craftsmanship from trusted builder Ridgeview Homes—Waterloo Region's Home Builder of 2020-2021—this is modern living at its best. Located in a desirable growing family-friendly neighbourhood in East Galt, steps to Green Gate Park, close to schools & Valens Lake Conservation Area. Only a 4-minute drive to Highway 8 & 11 minutes to Highway 401. **Limited time $5,000 Design Dollars & Appliance Package for April**Lot premiums are in addition to, if applicable – please see attached price sheet* (id:57557)
488 Green Gate Boulevard
Cambridge, Ontario
MOFFAT CREEK - Discover your dream home in the highly desirable Moffat Creek community. These stunning detached homes offer 4 and 3-bedroom models, 2.5 bathrooms, and an ideal blend of contemporary design and everyday practicality. Step inside this Orchid A model offering an open-concept, carpet-free main floor with soaring 9-foot ceilings, creating an inviting, light-filled space. The chef-inspired kitchen features quartz countertops, a spacious island with an extended bar, ample storage for all your culinary needs, open to the living room and dining room with a walkout. Upstairs, the primary suite is a private oasis, complete with a spacious walk-in closet and a luxurious 3pc ensuite. Thoughtfully designed, the second floor also includes the convenience of upstairs laundry to simplify your daily routine. Enjoy the perfect balance of peaceful living and urban convenience. Tucked in a community next to an undeveloped forest, offering access to scenic walking trails and tranquil green spaces, providing a serene escape from the everyday hustle. With incredible standard finishes and exceptional craftsmanship from trusted builder Ridgeview Homes—Waterloo Region's Home Builder of 2020-2021—this is modern living at its best. Located in a desirable growing family-friendly neighbourhood in East Galt, steps to Green Gate Park, close to schools & Valens Lake Conservation Area. Only a 4-minute drive to Highway 8 & 11 minutes to Highway 401. **Limited time $5,000 Design Dollars & Appliance Package for April**Lot premiums are in addition to, if applicable – please see attached price sheet* (id:57557)
504 Green Gate Boulevard
Cambridge, Ontario
MOFFAT CREEK - Discover your dream home in the highly desirable Moffat Creek community. These stunning detached homes offer 4 and 3-bedroom models, 2.5 bathrooms, and an ideal blend of contemporary design and everyday practicality. Step inside this Hibiscus A end-model offering an open-concept, carpet-free main floor with soaring 9-foot ceilings, creating an inviting, light-filled space. The chef-inspired kitchen features quartz countertops, a spacious island with an extended bar, ample storage for all your culinary needs, open to the living room and dining room with a walkout. Upstairs, the primary suite is a private oasis, complete with a spacious walk-in closet and a luxurious 3pc ensuite. Thoughtfully designed, the second floor also includes the convenience of upstairs laundry to simplify your daily routine. Enjoy the perfect balance of peaceful living and urban convenience. Tucked in a community next to an undeveloped forest, offering access to scenic walking trails and tranquil green spaces, providing a serene escape from the everyday hustle. With incredible standard finishes and exceptional craftsmanship from trusted builder Ridgeview Homes—Waterloo Region's Home Builder of 2020-2021—this is modern living at its best. Located in a desirable growing family-friendly neighbourhood in East Galt, steps to Green Gate Park, close to schools & Valens Lake Conservation Area. Only a 4-minute drive to Highway 8 & 11 minutes to Highway 401. **Limited time $5,000 Design Dollars & Appliance Package for April**Lot premiums are in addition to, if applicable – please see attached price sheet* (id:57557)
54 Street & 58 Av
Lamont, Alberta
11.19 Acre Development Opportunity. Zoned R1 (Single Family Detached); however the municipality has expressed interest in collaborating with a developer to change the zoning to allow retail and commercial or increasing the residential density allowable. Lamont located in central Alberta & located 60 kilometres east of Edmonton at the junction of Highway 15 and Highway 831; the cross roads of the Alberta Heartland and Elk Island National Park. Current population is over 1800 residents. Very competitively priced utilities with rail and highway access. Municipal Property Tax Rebate Program This program allows for prospective developers to apply for a property tax rebate up to three-years, offering an incentive to developers to invest in Lamont. (id:57557)
136 13880 Wireless Way
Richmond, British Columbia
Welcome to the Trove, a private gated secured community! The development is truly one of its kind in BC and this unit is perfect for hosting those unforgettable gatherings. Experience this luxurious space improved with top quality furnishings, appliances and A/V technology. Every detail has been meticulously crafted for comfort and style. Culinary bliss designed for gourmet cooking and/or entertaining guest; sleek Leicht kitchen design, equipped with Gaggenau induction cooktop ft. a retractable ventilation for a seamless look, built in steam oven (w/sous vide), automatic espresso maker & ample counter space. Unwind & glaze under the stars with a stunning stretch ceiling on the Mezz. Super accessible to Hwy 99/91, airport, the US Border and DT Vancouver. Concrete construction, the unit features 18'4" ceilings, mezz area and grade level loading (10ft wide garage)! Great for those looking for an unique investment opportunity or an oasis. (id:57557)
Lot 6 Victory Road
Powell River, British Columbia
2.69 ACRES SOUTH OF TOWN. Build your dream home in the forest surrounded by beautiful mature trees that provide the privacy you've been looking for. This lot has southern exposure and the ocean just across the way. Live close to trails, a year-round golf course and Powell Rivers best beaches. Rural zoning yet only 10 minutes from town. This lot is on a gentle slope with level areas, it is accessible to walk and navigate, surveyed with marked pins. Drilled well on site. Book your showing today! (id:57557)
306 1560 Homer Mews
Vancouver, British Columbia
ERICKSON, a masterpiece by Arthur Erickson, Vancouver's most sought after Luxurious Waterfront address! This rare and meticulously crafted south facing 2 bed 3 bath suite boasts over 2,200 sf gracious living, 2 bedrooms on opposite side adds privacy. Private elevator access, A/C, a fully equipped SieMatic kitchen with Miele+ Sub-zero appliances, bath w/stone walls, stone floor, NUheat , glass counters , Lavasca tub, TV in mirror & steam shower, spacious walk-in closet . Open den with Murphy bed system adds convenience for occasional nightly visit. Eclipse folding wall system leads to 220 sf view terrace w/gas outlets and spectacular view of city. Amenities include a 60' ozonized pool, spa , gym, theatre, steam, sauna & yoga room, 24hr concierge service and a private 2-CAR garage with storage. (id:57557)
2993 Innisfil Beach Road
Innisfil, Ontario
Calling on All Nature Enthusiasts Looking For Their Own Private & Tranquil Paradise on 19.17 Acres of Muskoka Like Grounds! Newly Designed Bungalow w/ 4672 SF Total ft All The Bells & Whistles You Can Think of - Interior & Exterior B/I Speakers w/ Russound System,Italian Porcelain Flrs,High Ceilings In Bsmt,A Theatre,An Indoor Pool,Lg Windows That Overlook The Beautiful Grounds & More! As You Step Through The Main Foyer, You're Greeted w/ An O/C Flr Plan That Hosts The Chef Inspired Kitchen Designed w/ A Lg Centre Island w/ Quartz Counters, LG S/S Appliances & An Abundance of Upper & Lower Cabinetry Space. Spacious Living Rm w/ Electric Fireplace. Primary Bdrm w/ Gorgeous 5pc Ensuite w/ Marble Shower Flrs & Multiple Closets! 1 More Bdrm on This Lvl w/ A Shared 3pc Bath. The Lower Lvl Fts 2 Bdrms+ A Shared 3pc Bath! For Those That Love To Entertain, This Lvl Was Designed For You! Oversize Kitchen w/ Centre Island O/L The Dining Rm w/ Flr to Ceiling Windows & W/O To Your Private Bckyrd! **EXTRAS** Fibreglass Pool & Jacuzzi w/ Red Cedar Sauna Equipped w/ Music+ High Speed Wifi Thru Out! Bckyrd Fts Many Walking Trails w/ Spring Water Creek, Patio w/ Bbq, Fire Pit & More! Seller Has City Approval To Build 2 More Homes on This Lot! (id:57557)
417 - 1 Falaise Road
Toronto, Ontario
Less then 5 year old 1 bedroom Den Condo unit, Den can be used as 2nd bedroom or a home office. At perfect location, close to Centennial Collage and U of T Scarborough campus, full size primary bedroom with 3 piece ensuite (with standing shower). Ease access to amenities such as Grocery, restaurants, Bank, park& trails, shopping center & Go station and lot more. few minutes drive to 401.Pet allowed with restriction (id:57557)
391 Good Birds Point
White Bear Ir 70, Saskatchewan
WHITE BEAR LAKE RESORT - 1 BEDROOM YEAR ROUND HOUSE - 880 SQ.FT. HOME MOVED ONTO ICF CRAWLSPACE WITH HEATED CONCRETE FLOOR - a Builder's Dream with built up lot with low maintenance crushed rock, 1200 Gallon Inground Holding Tank; 1200 Gallon Septic Tank plus you have Nature right at your back yard and plenty of parking or room to build a garage or addition. The house has a large open oak kitchen and dining space with Main Floor Laundry and Storage Room with access to the crawlspace. The central living room is spacious and could accommodate additional sleeping arrangements; a 3pc bathroom is on one corner along with the primary bedroom. The exterior of the house and roof covering is Metal Clad with vinyl windows and 3 exterior doors. UPGRADES: Steel Beam supporting Floor Joists; weeping and Sump Pits (crawlspace & exterior yard), Vinyl Laminate Flooring; updated Fridge, Stove, Stacking Washer & Dryer; in-floor heat and fan system; Natural Gas to dwelling, Dehumidifier; Furniture Included, Metal Shed; plus 400G exterior tank (gravity feed) and fire pit. THIS PROPERTY IS TURN-KEY. Come out and enjoy this property at the lake - walking access across from the White Bear Casino/Restaurant/Hotel - Flat Year Round Access. Check out the enclosed Virtual Walk Thru Tour! (id:57557)
1027 Jensens Bay Rd
Tofino, British Columbia
Tofino inlet front oasis. .63 acre lot located at the very end of Jensens Bay Road. 2693sq ft home, built in 2007, 3 bedrooms, 2 bathrooms, plus additional 1 bedroom 1 bath suite. This home has one of the best inlet views in all Jensens Bay. The 1 bedroom suite is on the ground floor, elevating your main living area to the second level which optimizes the views through an abundance of windows. The open-concept great room boasts 18ft vaulted wood ceilings, gorgeous wood beams, wood flooring & trim, & a slate tile propane fireplace to cozy up in front of on rainy days. The main living area leads out to the expansive wrap around balcony, great for wildlife viewing. Kitchen with granite countertops, stainless steel appliances and breakfast bar. Additionally, there are 2 bedrooms and 1 bathroom on the second level. There are plenty of windows to take in the views from almost every room in the house. Third level hosts the primary bedroom, with jack and jill ensuite bath. The primary bedroom has its own third level balcony, also accessible from the extra loft space/games room, which can double as an extra sleeping space. On the lower level, in addition to the 1 bedroom suite, there is a large laundry room, and full garage. The exterior of this home ticks all the boxes, expansive decks, hot tub and firepit both overlooking the inlet, ample yard space, outdoor surf shower, plenty of parking and a storage shed for all your toys. This property is in the desirable Jensens Bay neighborhood, conveniently located in between 2 of Tofino’s best surfing beaches, North Chesterman and Cox Bay. If you have been looking for a property on the tranquil inlet, look no further. GST may apply. (id:57557)
10115 107 Av Nw Nw
Edmonton, Alberta
Excellent investment - two storey mixed commercial building located on high traffic road of 107 Avenue. Approximate 15,600 sqft on 2 levels - consisting of 5 retail spaces on main floor with own utility meters. 9 units on second floor (1-1 bedroom, 6-2 bedroom, 2-3 bedrooms) which were built in 2000. Many upgrades: new roof in 2014, upstairs boiler in 2010, upstairs hot water tank in 2015, parking surface in 2012, exterior face lift in 2012, signs in 2018, upstairs ceramic tiles in 2017. 23 Parking stalls, 2 parking stalls rented to next door dentist, 1 garage rented to a mechanic. (id:57557)

