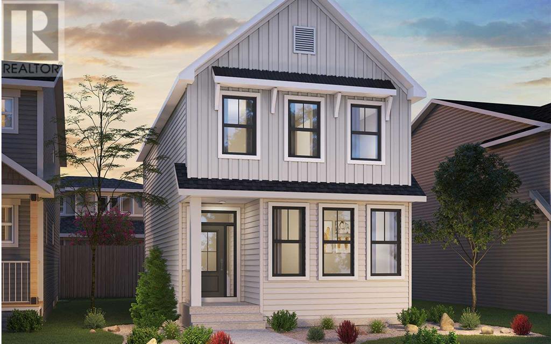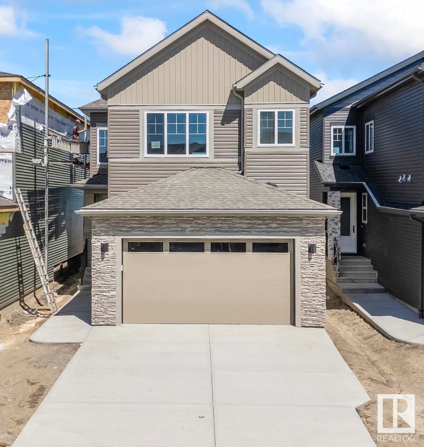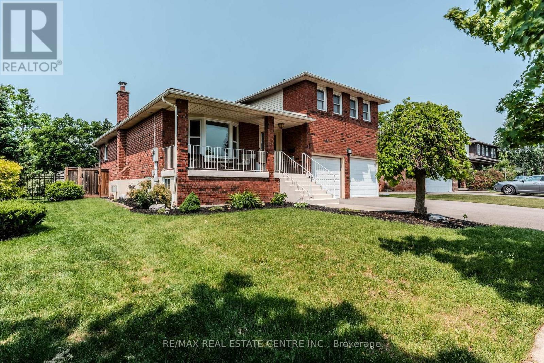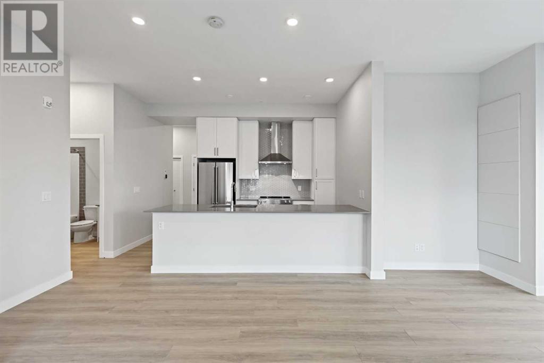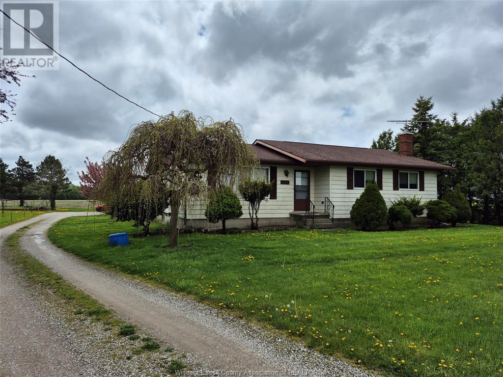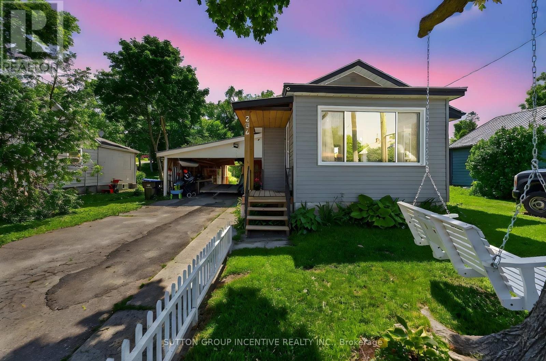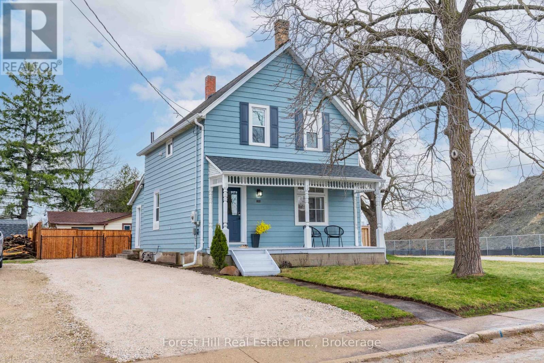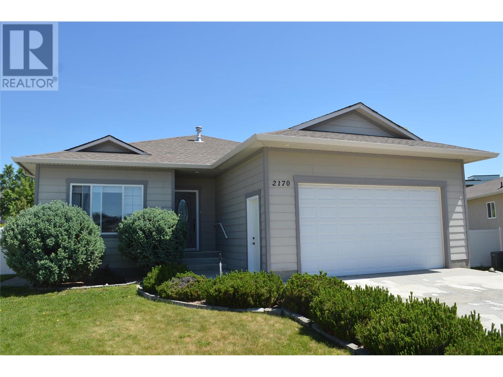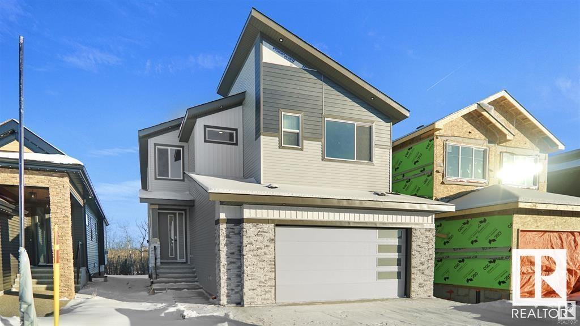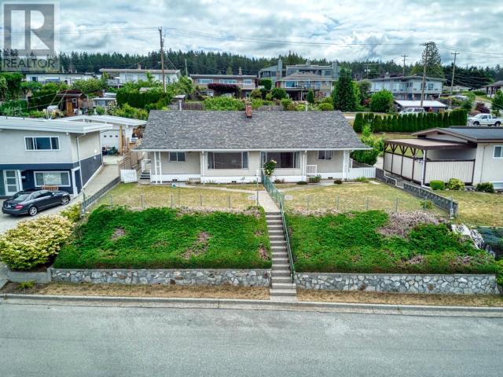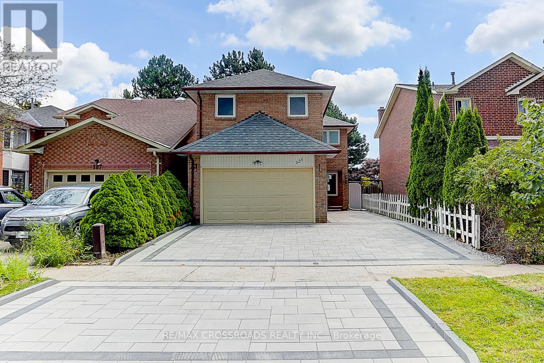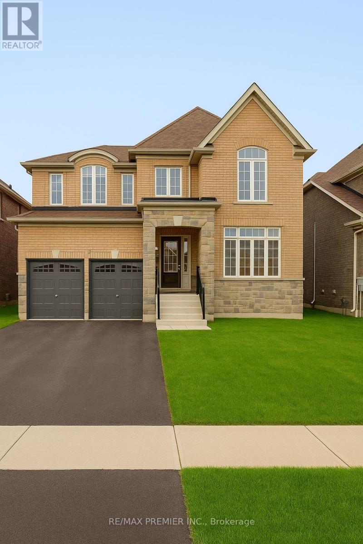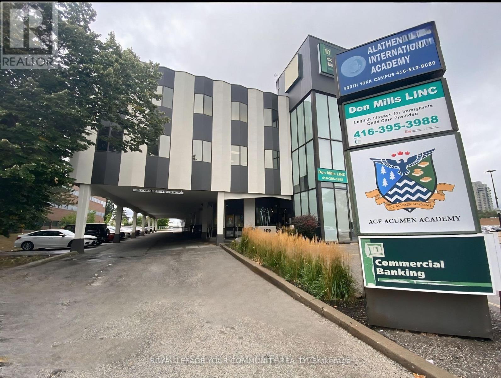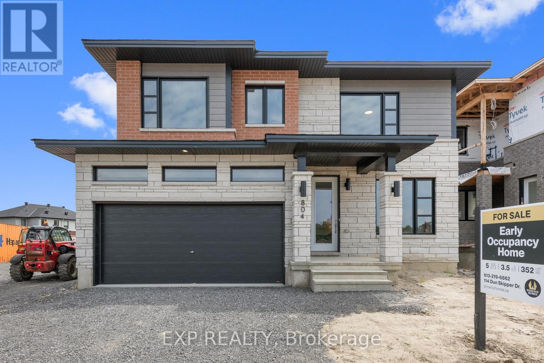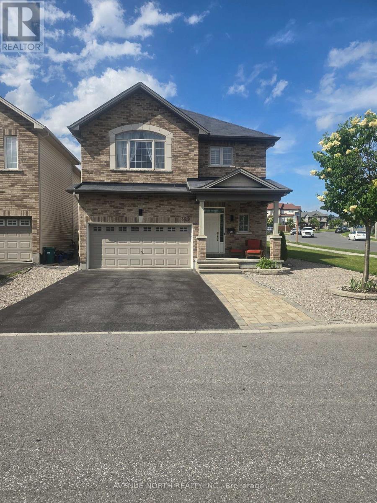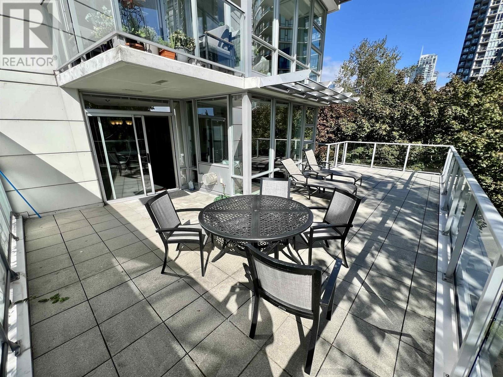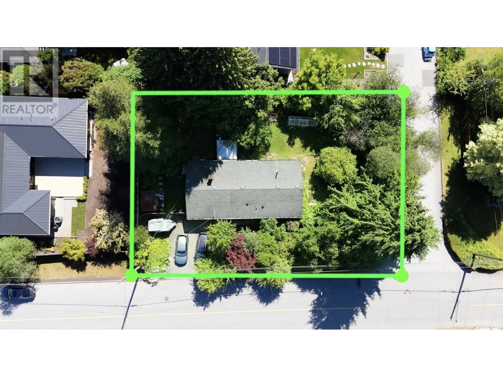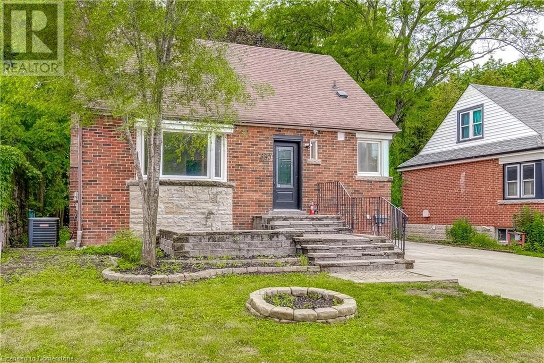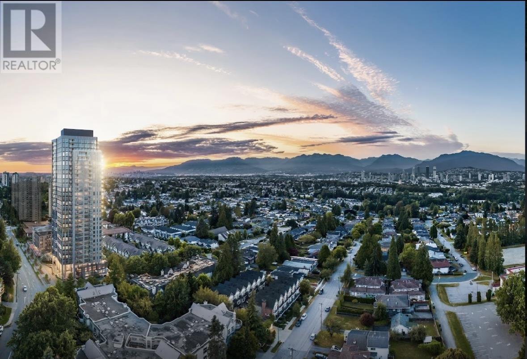3175 Chinook Winds Drive
Airdrie, Alberta
The 'Bristol' is a new model with an intelligent design that features 2 living areas, 3 bedrooms, 2.5 bathrooms + a full basement with side entrance. At just over 1,700 square feet of living space, this new home has plenty of space for a growing family. The great room is located at the front of the home with large windows that allow the sunshine to flow through the home all day long. The south exposure provides optimal natural light for a bright and open space. A cozy electric fireplace completes the main living area. The kitchen has a large island with quartz countertops and a very large pantry for everyday convenience. The kitchen overlooks the dining area - making this the perfect spot to entertain. On the second level is a central bonus room that separates the primary suite from the secondary bedrooms. The primary bedroom is complete with a large walk-in closet and full en suite complete with dual sinks and a walk-in shower. Two more bedrooms, a full bathroom and laundry room complete the second floor. The basement has all of its suite rough-ins - making future development so much easier (basement suite subject to local municipality approval and permits). The basement also has its own private access via a side entrance. Completing the property is a large backyard and concrete parking pad for two vehicles - saving significant costs if you'd like to build a garage in the future. This brand new home is currently under construction with possession estimated for June this year. Purchase with confidence - full builder warranty + Alberta New Home Warranty is included with this brand new home. **Please note: Photos are from a show home model and are not an exact representation of the property for sale. (id:57557)
1032 Iron Landing Way
Crossfield, Alberta
AMAZING FAMILY HOME - PREMIUM UPGRADES THROUGHOUT - SEPARATE SIDE ENTRANCE TO BASEMENT - 3+1 BED - 3 FULL BATH Welcome to your dream home! This custom-built 3 bed, 3 bath two-storey in the heart of CrossField is packed with high-end finishes and thoughtful design—no expense spared. Step into a bright, open-concept main floor with soaring 9-foot ceilings, stylish premium vinyl plank flooring, all premium window coverings, keypad door locks all around and a stunning designer lighting package throughout. At the front, you’ll find a bedroom currently being used as a flex room offering lots of versatility. The heart of the home is the gorgeous kitchen featuring gleaming quartz countertops (also in every bathroom), a premium gas cooktop, recessed pot lighting, upgraded stainless steel appliances, and full-height cabinetry that adds both elegance and storage. The spacious dining and living areas are ideal for everything from hosting dinner parties to relaxing with family, complete with a rare full four-piece bathroom on the main level. Upstairs, the primary suite is your private retreat with space for a king-sized bed, a large walk-in closet plus a second closet, and a luxurious spa-inspired ensuite with dual vanities and a sliding glass shower with full-height tile. Your complete laundry room with built in shelving, two generously sized bedrooms and another full four-piece bath finish off the upper level. Outside, enjoy your fully landscaped backyard with brand-new sod and new premium fencing, a rear deck perfect for BBQ nights, and a safe play space for the kids. The detached double garage features an oversized door to fit larger vehicles, is insulated and heated, and comes wired with 60-amp service—ready for your EV charger. The unfinished basement has its own versatile SIDE ENTRANCE, three big windows, and a bathroom rough-in, offering amazing potential for a legal suite or future development. Located close to schools, shopping, and amenities, this move-in-ready home t ruly has it all—book your private tour today before it’s gone! (id:57557)
235 Loch Erne Road
Mcdougall, Ontario
Welcome to your dream getaway! This custom-built log home on Vowel Lake offers over 2200sq.f of Living Spece and features 188 feet of easy-access shoreline with breathtakingviews of serene Crown Land. Located on a maintained municipal road foryear-round accessibility, it ensures easy winter visits.Inside, enjoy a spacious great room with vaulted ceilings and a cozydouble-sided fireplace, complemented by warm wide plank pine floors.The main floor boasts a luxurious principal bedroom with a 4-pieceensuite, while kids will adore the charming loft bedroom.Relax in the beautiful 4-season sunroom offering panoramic lake viewsor step out to the sun-soaked, south-facing decks. The fully finishedwalkout lower level enhances your experience with a private suite,family room, and den, ideal for guests.Catch unforgettable western sunsets from the expansive decks or unwindin the lakeside bunkie and sauna. The property also features areliable water source from a well, equipped with a water treatmentsystem, a Generac inline backup power system for peace of mind, andfast-speed Starlink Internet to keep you connected. With smart Wi-Fithermostats, ample parking for recreational toys, and beautifullylandscaped grounds, this property is a true lakeside haven.Just 20 minutes from Parry Sound and easily accessible from the GTA,this one-of-a-kind Northern log lake house on Vowel Lake is the idealescape you've been dreaming of! (id:57557)
1156 Caen Avenue
Woodstock, Ontario
Welcome to this modern style beautiful 3 bedroom town with lots of upgrades and nestled in an upscale community. This stunning home offers agreat value to your family! It is complete open concept style from the Kitchen that includes an eat-in area, lots of cabinets, access to beautifulbackyard, upgraded appliances and decent living room. 2nd floor offers Primary bedroom with En-suite and walk-in closest along with 2 decentsized other bedrooms. Unfinished basement can be used for entertainment, home gym or office and it offers one addition full bath. Beautifulelevation makes it look more attractive. Shopping Malls, Parks, Schools and highways are closed by. Do not miss it!! (id:57557)
15 Wellington Street Unit# 410
Kitchener, Ontario
Globally known as the Epicentre of Technological Innovation in Canada. This thriving part of the City houses several tech giants including Google which has fostered a strong local economy. The University of Waterloo School of Pharmacy and McMaster's School of Medicine are also just a few steps away. The LRT is just outside your front door and it will take you everywhere in Kitchener and Waterloo. Both Universities are just 15 minutes away by transit. This unit is 605 sq ft of 1 BR+Den has lots of nice upgrades and the unit is tied together nicely with upgraded plank vinyl flooring and is completely carpet free! New stainless steel appliances in Kitchen and a nice breakfast Island. Stackable washer/dryer is included. Walk out to your own private Balcony of 45 sq. ft. This unit is available for immediate occupancy. Centrally located in the Innovation District, Station Park is home to some of the most unique amenities known to a local development. Union Towers at Station Park offers residents a variety of luxury amenity spaces for all to enjoy. Amenities include: Two-lane Bowling Alley with lounge, Premier Lounge Area with Bar, Pool Table and Foosball, Private Hydro-pool Swim Spa & Hot Tub, Fitness Area with Gym Equipment, Yoga/Pilates Studio & Peloton Studio, Dog Washing Station, Pet Spa, Landscaped Outdoor Terrace with Cabana Seating BELL High Speed Internet is included in your Rent. (id:57557)
511 - 3220 William Coltson Avenue
Oakville, Ontario
You are going to love living in this luxurious, boutique-style living condo in Uptown Oakville. This Modern, Spacious, 1+1 Bedroom Condo features an Open Concept Layout with a Beautiful White kitchen, Quartz Countertop & Elegant Backsplash. Premium Laminate flooring throughout. The Den is Perfect for a Work-from-Home set up. Facing West, Large windows bring in tons of Nature Lights and Unobstructed Views. You can enjoy the Sunset from the large private Balcony, Perfect for Relaxing at the end of the day. Full Size Laundry Set & Smart Living With A Geothermal System And Keyless Entry. This Pristine Condo adorned with Contemporary and Elegant touches with over $10000 Upgrades including Optional Privacy Ensuite layout, Upgraded Cabinets and Pot lights, SS Appliances , Frameless Standing Shower With Pot Light and upgraded Shower Hardware, and Much More. The Amenities in this State-Of-the-Art building are incredible, including Concierge, Smart Connect System, Party & Meeting Room, Rooftop BBQ terrace, Co-working Space/Lounge, Gym, Visitor Parking, Pet Washing Station And So Much More. Very Convenient Living At The Prime Location Of Oakville. Steps to Trafalgar and Dundas, and within minutes of the QEW and the 407, a Commuter's dream! Close To Sheridan College And UTM Campus. Just steps away from groceries, Shopping, Restaurants and famous 16 Mile Creek. You have everything you need almost at your doorstep. One underground parking & one locker are included. Utilities and internet are tenant's responsibility. Furnish option is available with extra cost. (id:57557)
7804 Argyll Rd Nw
Edmonton, Alberta
***Avonmore Gem*** This 1111sqft, 5 BEDROOM Bungalow has had many upgrades done such as NEWER KITCHEN, BOTH BATHROOMS, SHINGLES, WINDOWS, CENTRAL AIR CONDITIONING, FURNACE, HOT WATER TANK and more. The main level offers a large living room, dining room, updated kitchen, 3 bedrooms and a full washroom. The basement has 2 more bedrooms, a 3 piece washroom, and large rec room. There are 2 stairwells that access the basement making it a great property for a suite in the future. You get a large lot with a DOUBLE GARAGE and lots of yard space for the kids and pups. Centrally located with great access to Argyll Rd, close to the MillCreek Ravine, LRT, great schools, shopping, transit and ample parks! (id:57557)
8 Edgefield Wy
St. Albert, Alberta
Tired of the same old floor plans? This beauty is sure to impress. Featuring a main floor den/bedroom with a full bathroom, spacious mudroom, upgraded 2-tone kitchen with built-in appliances and pot filler. It also features a stunning open to above living room and feature wall with a 3-way fireplace. The stairs and second floor are finished with vinyl plank in all the common areas with carpet in all the bedrooms. You have massive primary bedroom with a 5 piece bath and a walk-in closet with MDF shelving. 2 additional bedrooms, a full bathroom, bonus room, and laundry with cabinets and a sink. Upgrades include 8ft doors throughout, pot filler by cooktop, vinyl on stairs and 2nd floor, jetted shower in primary ensuite, upgraded lighting, features walls, and rear concrete pad. (id:57557)
22 Hillside Drive
Halton Hills, Ontario
This huge 5 level Sidesplit located in the exclusive established area of Marywood Meadows in the Park District of Georgetown is as close as you are going to get to an idyllic spot to raise a family or get out of the busy traffic filled metro areas with friendly neighbours who take pride in the place they live. This area feels like time stopped when you stroll to the Farmers Market, sit on a patio at a local Downtown Georgetown restaurant or cafe, catch a little league game at the Fairgrounds or enroll your kids in the local small schools with big hearts. Only 11 of these models were built and rarely come up for sale. Enjoy your front garden and friendly neighbourhood sitting on your covered porch! 5 Finished Levels in the home perfect for a large or extended family with room for everyone. Main Floor and Family Room levels have stunning Bamboo Hardwood floors and flow into each other. Massive Master Suite with ensuite and walk-in closet. Custom Oak Bar in the lower level with a sink and bar fridge, potential for in-law suite is already there! Oversized, open concept Rec Room with custom Oak built in cabinetry, 3 pc Bath and cold cellar. Lowest level has a finished Bedroom which can be used as a playroom or home office and a large storage area. 2 Fireplaces, 1 gas (rec room) and 1 wood burning (family room). No homes behind, auxillary barn/shed in the rear of the property. It's the perfect home for large family gatherings! (id:57557)
125, 255 Les Jardins Park Se
Calgary, Alberta
**BRAND NEW HOME ALERT** Great news for eligible First-Time Home Buyers – NO GST payable on this home! The Government of Canada is offering GST relief to help you get into your first home. Save $$$$$ in tax savings on your new home purchase. Eligibility restrictions apply. For more details, visit a Jayman show home or discuss with your friendly REALTOR®. LOVE YOUR LIFESTYLE! Les Jardins by Jayman BUILT next to Quarry Park. Inspired by the grand gardens of France, you will appreciate the lush central garden of Les Jardins. Escape here to connect with Nature while you savor the colorful blooms and vegetation in this gorgeous space. Ideally situated within steps of Quarry Park, you will be more than impressed. Welcome home to 70,000 square feet of community gardens, a state-of-the-art Fitness Centre, a Dedicated dog park for your fur baby, and an outstanding OPEN FLOOR PLAN with unbelievable CORE PERFORMANCE. You are invited into a thoughtfully planned 2 Bedroom, 2 Full Bath MAIN FLOOR CORNER UNIT plus expansive balcony beautiful CORNER Condo boasting QUARTZ COUNTERS through out, sleek STAINLESS STEEL APPLIANCES featuring a refrigerator with French doors with internal water, dishwasher with stainless steel interior, slide in stainless steel electric convection range with ceramic cooktop, built-in microwave and designer hood fan. Luxury Vinyl Plank Flooring, High End Fixtures, Smart Home Technology, A/C and your very own in suite WASHER AND DRYER. This beautiful suite offers a spacious dining/living area with sliding doors and large bright windows, a spacious entry corridor with two storage closets, an expansive balcony, a galley kitchen design with an extended eating bar, and side-by-side laundry. STANDARD INCLUSIONS: Solar panels to power common spaces, smart home technology, air conditioning, state-of-the-art fitness center, high-end interior finishings, ample visitor parking, luxurious hallway design and a lobby that invites you in with a grand statement that eleva tes both your experience and enjoyment of this beautiful property. Offering a lifestyle of easy maintenance where the exterior beauty matches the interior beauty with seamless transition. Les Jardins features central gardens, a walkable lifestyle, maintenance-free living, nature nearby, quick and convenient access, smart and sustainable, fitness at your fingertips, and quick access to Deerfoot Trail and Glenmore Trail. It is located 20 minutes from downtown, minutes from the Bow River and pathway system, and within walking distance to shopping, dining, and amenities. Schedule your appointment today! (id:57557)
306 Concession 8
Kingsville, Ontario
Quiet country road away from the hustle & bustle but still only a short drive to Cottam, Essex or Kingsville. This 'bigger than it looks' rancher boosts a double primary bedroom, mostly finished basement with a wonderful family room including a brick fireplace & wet bar area (great room for entertaining). Oak kitchen cabinets a plenty, mostly replacement windows, propane gas furnace & central air only 4 years old, plus 200 amp hydro service . Extra shower in basement for cleaning up after coming from the 'every guy wants one ' 24 ' x 32' detached garage with 40 amp hydro, cement floor & metal roof . Truly an excellent home kept in great condition and waiting for your enjoyment. What are you waiting for at this price, how can you go wrong! (id:57557)
234 George Street
Midland, Ontario
Welcome to 234 George Street, Midland! This charming bungalow with a separate in-law suite offers a rare combination of flexibility, functionality, and locationjust steps from Georgian Bay and walking distance to Midlands vibrant and historic downtown core.The main home features two comfortable bedrooms, a full 4-piece bathroom, a cozy living room, and a bright eat-in kitchen. Enjoy your morning coffee on the screened-in front porch, perfect for relaxing and people-watching. At the rear of the home, a ground-level secondary suite with a private entrance offers an open-concept living/sleeping area, a kitchenette, and a 3-piece bathroom ideal for extended family, guests, or rental income. The property also includes an unfinished basement that provides ample storage space, though the ceiling height is not suitable for future finished living areas. Outside, the generous backyard offers plenty of room for gardening, kids or pets to play, or entertaining under the open sky. You're just a short stroll from local coffee shops, artisan bakeries, delis, boutiques, and scenic waterfront parks. With easy access to Hwy 12 and Hwy 93, and a growing demand for both long-term and seasonal rentals, this is a smart investment or live-in opportunity. Whether you're looking to enter the market, simplify your lifestyle, or add a property to your portfolio, 234 George Street offers the perfect mix of charm, income potential, and location. No Offer Date! Book your private showing today! (id:57557)
111 Coles Avenue
Vaughan, Ontario
Welcome to your dream home! Tucked away on a quiet cul-de-sac in the heart of Woodbridge, this stunning detached home offers the perfect blend of privacy, luxury, and nature. Sitting on a Ravine lot, the property boasts a walkout finished basement, ideal for entertaining or multi-generational living including a second kitchen and bathroom. Inside, you'll find a thoughtfully designed layout with spacious principal rooms, elegant finishes, and large windows that flood the space with natural light and picturesque views. Enjoy the peace and tranquility of ravine living and backyard entertaining with multiple deck areas, BBQ gas line.Just minutes from schools, parks, highways, shopping, and all the amenities Woodbridge has to offer. A true gem in a highly sought-after neighborhood! (id:57557)
204 - 18 Hillcrest Avenue
Toronto, Ontario
Well-Maintained Condo In The Most Sought-After Area In North York. Direct In-Building Connection To Ttc Subway, Loblaws, Library, Restaurants, And Theatre. Mckee Public School/Bayview Middle School/Early Haig Secondary School Catchment Zone. Clear Easterly View With No Obstructions. Great Amenities In The Building. Large Balcony. (id:57557)
138 Lees Avenue
Ottawa, Ontario
Welcome to this bright and spacious 2-bedroom, 1-bathroom upper-unit in a quiet, well-maintained fourplex in the heart of Ottawa. Ideally located at 138 Lees Avenue, this updated unit offers comfort, convenience, and modern finishes. Step into an inviting open-concept living and dining space with large windows that flood the area with natural light. The stylish kitchen features ample cabinet space and modern appliances, making meal prep a breeze. The standout bathroom features both a luxurious soaker tub and a separate stand-up shower, offering the perfect place to relax and refresh. Two generously sized bedrooms provide plenty of room for rest or a home office setup. Additional features include: 1 outdoor parking space and In-unit laundry. Water included, tenant pays hydro and heat. Located just minutes from downtown, the University of Ottawa, the Rideau Canal, and easy access to transit, this unit offers a great lifestyle in a central location. Available August 1st! (id:57557)
184 Boucher Street E
Meaford, Ontario
Welcome to your charming oasis in the heart of downtown Meaford. Nestled steps away from the tranquil waters of Georgian Bay, this turn-key 3 bed 2 bath home offers a serene ambiance and picturesque views from your very own sunroom. Step inside and be embraced by the character and elegance of this century home, boasting high ceilings, classic pocket doors, original hardwood floors, and a stylish kitchen primed for culinary adventures. Recent upgrades, including new appliances, electrical, kitchen, bathrooms, and a brand- new fence, ensure that this bright abode is ready to welcome you home to comfort and convenience. Don't let this opportunity slip away to own a piece of Meaford's rich history. Enjoy the convenience of being moments away from downtown amenities and waterfront delights, making every day a new adventure in your own slice of paradise. (id:57557)
220 Silver Creek Mews Nw
Calgary, Alberta
RARE BUNGALOW VILLA IN PRESTIGIOUS SILVER SPRINGS - NEARLY 3,000 SF - FULLY FINISHED Welcome to 220 Silver Creek Mews, a rare and wonderful find in the heart of the ever-popular Silver Springs community. Nestled in a quiet, well-kept enclave of side-by-side bungalows that seldom come to market, this charming home offers the perfect blend of comfort, style, and easy living—all in one beautifully maintained package. Step inside and you’ll immediately appreciate the airy feel created by soaring vaulted ceilings and oversized windows that fill the main floor with warm, natural light. At the front of the home, a spacious den/flex room offers the ideal spot for a cozy sitting area, guest space, or a quiet home office. The kitchen has been thoughtfully renovated with sleek quartz countertops, rich cabinetry, and stainless steel appliances—all ready for everything from simple morning coffee to your favorite home-cooked meals. The generous primary bedroom is a true retreat with its own walk-in closet, a bright 4-piece ensuite, and a skylight that brings the sunshine in just right. You’ll also find a second bedroom, a beautifully updated powder room, main floor laundry, and easy access to the attached front-drive garage—all designed with convenience in mind. Step through the kitchen onto your large, private deck, perfect for relaxed evenings or hosting family and friends. Downstairs, you’ll discover a welcoming family room centered around a cozy gas fireplace, an additional bedroom and full bathroom for guests or grandkids, a quiet reading nook, and two large storage or hobby rooms with built-in shelving, ready for whatever passions or projects you enjoy. Lovingly cared for and move-in ready, Homes like this never last long so don't miss out! Book your private viewing today! (id:57557)
80 Allandale Close Se
Calgary, Alberta
Welcome to this gorgeous, fully renovated family home with a beautiful west-facing backyard and an oversized heated garage, nestled on a quiet close in the heart of mature, R-C2 zoned Acadia! This stunning bungalow boasts nearly 2200 SF of developed space, meticulously renovated from top to bottom, featuring a brand-new kitchen, flooring, windows, doors, roof, and a 4.88 kW fully functional solar system. The chef in the family will adore the gourmet kitchen, complete with a large window overlooking the backyard, a massive center island, quartz countertops, ample full-height cabinets, and upgraded appliances. The spacious primary suite offers a beautiful walk-in closet and a luxurious ensuite with a walk-in glass shower. The second bedroom conveniently accesses another beautifully designed full bathroom. The developed lower level is perfect for entertaining and relaxation, featuring a huge family room, a den, an extra bedroom, a large 4-piece bathroom, new epoxy floors, and abundant storage options. Step outside to the west-facing backyard, a true family playground with a private shaded area for relaxation, a firepit spot, space for a trampoline, and a hot tub area, perfect for unwinding at the end of the day. Plus, the oversized detached heated garage ensures your vehicles and belongings stay safe and warm during the colder months. This prime location is close to schools, parks, playgrounds, walking and bike paths, and all amenities. This is a complete family home, ready to create new memories. Don’t miss out—book your viewing today! (id:57557)
2170 Brycen Place
Grand Forks, British Columbia
Well maintained family home in one of Grand Forks nicest neighbourhoods! This 4-bedroom, 3 full bathroom property features a contemporary style open plan kitchen/dining and living room area on the main floor with a large master bedroom and ensuite, a second bedroom and a full bathroom. The finished basement allows for numerous options depending on your needs. There is a huge 35 x 13-foot room which could be used as an extra large bedroom, or would be perfect as a games and recreation room with an additional attached office/storage/den space, ideal for a pool table, home cinema, music room or gym. The basement is completed by a third large full bathroom and another bedroom. The utility room includes a new gas-powered hot water tank (April 2025), a Payne Gas Furnace (installed in April 2020), water softener and a reverse osmosis system. The extensive garden is well sized and offers beautiful mountain views and comes complete with underground sprinkler system, garden shed, flower beds, and is fully fenced with gate access at the front and rear. The double garage and double driveway allow for ample car parking and storage. To fully explore the home, be sure to check out the ""Multimedia"" link on the Realtor.ca listing or click the ""Virtual Tour"" tab on Xposure version of the listing for a full virtual tour, 3D model and floor plan. (id:57557)
207 South Shore Court
Chestermere, Alberta
Welcome to this stunning townhome in the vibrant and family-friendly community of South Shore in Chestermere. Bathed in natural light from expansive north and south-facing windows, this beautifully designed home offers both style and comfort across a thoughtfully laid-out floor plan. The main level features a chef-inspired kitchen, fully equipped with modern appliances, including a sleek stainless steel hood fan, perfect for cooking and entertaining. The spacious living room offers ample space for relaxation or hosting guests, while the generous dining area creates an inviting space for family meals and celebrations. Upstairs, retreat to the sumptuous primary bedroom with a luxurious, upgraded en-suite bathroom for your private oasis. Two additional generously sized bedrooms, a full bath, and convenient upstairs laundry complete the upper level. Step outside to your sun-drenched, south-facing deck—ideal for summer evenings. A gas line is ready for your BBQ, and the fully fenced and landscaped backyard leads to a large double detached garage, providing ample storage and secure parking. This townhome blends modern elegance with everyday functionality in one of Chestermere's most sought-after communities. Close to parks, pathways, schools, and all amenities—this is one you don’t want t (id:57557)
2307, 522 Cranford Drive Se
Calgary, Alberta
** Please click on "Videos" for 3D tour ** Welcome to a very well kept, upgraded, 2 bedroom/2 bathroom 3rd floor condo in very desirable Cranston! Amazing features include: 9 foot ceilings, large balcony with oversized sliding door & BBQ gas line, high-end SS appliances, good sized laundry room with washer/dryer included, ice cold air conditioning, kitchen under-mount lighting, luxurious 4-piece primary en suite bathroom with double sinks, luxury vinyl plank flooring, 1 TITLED parking space & 1 assigned storage locker, 843 square feet, bedrooms on opposite sides of the unit and much more! Location is outstanding - close to all schools and amenities, steps from Fish Creek Par/Bow River/Calgary Pathway System and very easy access to all major routes - Deerfoot/Stoney Trail/Highway 2! Total pride in ownership and move in ready! Dare to compare - lower condo fee includes all utilities except electricity! (id:57557)
3 - 10 Summit Avenue
Toronto, Ontario
Brand New Never Lived in. Custom-Built Multiplex Home in Mid Town Toronto. Enjoy A Sun Filled Contemporary & Spacious Open Concept ~1,000 Sq Ft Living Space. 2 Bedrooms w/ Large Windows & Built-In Closets. Modern Bath W/ Double Vanity, Quartz Counters & Tub. Custom Kitchen W/ Quartz Counters, SS Appliances. In Suite Laundry. 9 Ft Ceilings. Luxury Vinyl Flooring Thru-Out. Multiple Entrances For Convenience. 10 Min Walk To New Caledonia LRT Station. Walk To Shops, Parks, Schools & More! (id:57557)
2 - 10 Summit Avenue
Toronto, Ontario
Brand New Never Lived in. Custom-Built Multiplex Home in Mid Town Toronto. Enjoy A Sun Filled Contemporary & Spacious Open Concept ~1,000 Sq Ft Living Space. 2 Bedrooms w/ Large Windows & Built-In Closets. Modern Bath W/ Double Vanity, Quartz Counters & Tub. Custom Kitchen W/ Quartz Counters, SS Appliances. In Suite Laundry. 9 Ft Ceilings. Luxury Vinyl Flooring Thru-Out. Multiple Entrances For Convenience. 10 Min Walk To New Caledonia LRT Station. Walk To Shops, Parks, Schools & More! (id:57557)
1118 109th Avenue
Tisdale, Saskatchewan
Excellent home on a large lot, in a very desirable area of Tisdale. This 2+1 bedroom bungalow sits on a 72x166 lot. 109th is a quiet street with no through traffic. Built in 1967 the home has over 1100 square feet with a full basement. Many recent updates include, bathrooms, windows, countertops and much more! Large living room and open concept kitchen dining this home was built ahead of its time. The single car garage is insulated and heated! Outside you'll find a large garden plot and plenty of space for kids to run around or build a detached garage! Call today to view! (id:57557)
Boxall Acreage
Connaught Rm No. 457, Saskatchewan
Acreage near Tisdale. Sitting on approximately 10 acres in the RM of Connaught, Boxall Acreage is the perfect piece of the country you've been waiting for. Mature treed yard with perimeter shelterbelt, fruit trees, and garden space the acreage is private and spacious. As you turn into the acreage you'll notice its stately appeal with brick siding, paving stone driveway and manicured yard. The family home main floor boasts 3 generous bedrooms, 2 bathrooms, formal dining, spacious entries and lots of storage. As you make your way downstairs the cosy basement is the perfect place to entertain family and friends in front of a warming wood fireplace. Seperate from the family room is a games room with a hot tub, dart board and plenty of space for kids to run around. The acreage has Tec Water floc system, natural gas heat and back up generator. Steps away from the house is a woodworkers dream! 20x36 shop. (20x26 heated; 20x10 cold storage) . Call today to view!. (id:57557)
1339 155 St Sw
Edmonton, Alberta
2 BEDROOM LEGAL BASEMENT SUITE. BACKING ON JAGARE RIDGE GOLF COURSE. 3003 Sq ft 2-Storey with all the custom finishes. Under construction. 9 feet ceilings on all the floors. 8 ft high doors on main floor. Triple pane windows with Low E argon. Open floor plan with open to above high ceilings. Custom finishes with feature walls and indent ceiling. Mian floor offer Living room and Family room. Bonus room and 4 bedroom on second floor. Spice kitchen with gas line. Maple handrails with glass. Custom shower with tiles on the walls and acrylic base. Free standing jacuzzi. LVP Flooring on the main floor. Tiles in bathrooms and carpet on the second floor. Custom cabinets with quartz counter tops. Custom kitchen cabinets with touch ceiling cabinets and soft close doors and drawers. Under cabinet lights. Gas cooktop in the spice kitchen. MDF shelves in all the closets. Double doors and Barn door. Standing shower in the main floor bath. 2 Bedroom legal basement suite with Living room and bathroom... (id:57557)
9667 Hillcrest Drive
Grande Prairie, Alberta
Fantastic space for a local investor looking to expand their portfolio and step into commercial ownership. This building is currently being used as a Montessori Education Centre with a current lease in place. This building setup can be used for a variety of uses as it is zoned Local Commercial District (CL); this could include retail, restaurant, daycare, preschools & any businesses used to provide a neighbourhood with amenities. Well situated lot located right along 96 Street with amazing exposure. The lot is fenced with a very nice yard that has potential for further development. There has been a ton of upgrades done to this property such as new flooring, paint, fixtures, windows, bathrooms have been updated over the years, HWT, furnace serviced and new parking lot pavement in October 2024. Main building has 2600 sqft of developed space and the lot is 9600 sqft. The main floor features an open common area, two offices, a staff area, and storage space measuring about 1343sqft. The basement includes two washrooms, an open common area, a kitchen area, a mechanical room, and additional storage. Call a realtor today for details on the lease and to see it in person! (id:57557)
3820-3822 Manitoba Ave
Powell River, British Columbia
Rare Duplex, both sides for one price with VERY impressive ocean views!! Want to move in on one side and rent the other as you build a secondary laneway house or split the duplex and sell the other side? (with City approvals) Large lot, solid well maintained home, newer roof. Both sides have lockable storage sheds and are move in ready. Vacant so call now for a last minute showing. (id:57557)
224, 173 Kananaskis Way
Canmore, Alberta
This is your opportunity to own a 1/12 fractional share at Solara Resort & Spa in the stunning Canadian Rockies. Enjoy mountain living for one week every season in a fully furnished, north-facing two-bedroom suite. This elegant retreat features sleek finishes, including stainless steel appliances, imported cork floors & a granite kitchen island. Unwind in cozy mountain-style furnishings, with ample space for the family including a spacious wrap around balcony to soak in the mountain views. Resort amenities include an indoor pool, hot tub, theatre, One Wellness Spa & Fitness Centre, Take a Hike (deli), Epic Liquor & heated underground parking. Can't make your weeks? Place them in the professionally managed rental pool to help offset costs. Experience ownership at a fraction of the cost! Rotation B offers a week in NOV 2024 & a week in FEB, MAY, AUG & NOV 2025 (id:57557)
394 Madelaine Drive
Barrie, Ontario
Welcome to this beautiful 4 bed 3.5 bath detached house at 394 Madelaine Drive. A perfect blend of luxury and functionality- it features 9' ceiling on both floors, quartz countertops in kitchen, hardwood floors throughout, zebra blinds and elegant oak stairs. Front door entrance welcomes you with a high 10' ceiling foyer and den. Open concept kitchen with a large centre island is perfect for cooking and family gatherings. Family room boasts a gas fireplace with a potential for built-in shelving on both side. Second floor includes 4 spacious bedrooms, a laundry room and 3 full baths with raised countertops for added convenience. Den on the main floor is perfect for home office or a 5th bedroom. 103 ft deep lot provides ample backyard space to enjoy outdoor living. Conveniently located near major highways, grocery stores, schools and much more. Book your showings and see for yourself.**PS- Virtually Staged.** (id:57557)
125 Green Bush Crescent
Vaughan, Ontario
*Rarely Offered Fully Renovated 5 Bedrms Home In Thornhill* Open Concept Home Brighten Up W/Lots of Natural Lights* 1 Yr New Kit W/Chef Collection of Apps* Lots of Cabinets W/Storage Space* Extended Ctr Island* Pot Lights T/O Main Flr* New Bathrooms (Yr 2024)* New 2 Bedrm Bsmt Apt W/Sep Entr* New Front / Back Interlocking (Yr 2024) * Roof Yr2013 / Furnace Yr 2020 / CAC Yr 2020/ Newer Wdws* Sep Sitting Area In Huge Size Master Bedrm* Fully Fenced Yard W/Lots of Privacy* Walking Distance to Yonge/Steels, Mins Drive to 407/Finch Subway.... (id:57557)
426 - 8960 Jane Street
Vaughan, Ontario
Absolutely Stunning! Charisma On The Park 2! Experience Elevated City Living In This Impeccably Designed 2 Bedroom, 3 Bathroom Luxury Condominium, Where Sophisticated Interiors Meet Effortless Comfort. Located In One Of Vaughan's Most Sought-After Addresses. This Fully Upgraded Residence Offers 1155 Sq Ft Of Refined Finishes, Generous Living And Dining Space, And A Rare Walkout From Living Area To Over A 400 Sq Ft Private Terrace With South Facing Unobstructed Views Perfect For Al Fresco Dining, Entertaining, Or Quiet Relaxation. Step Into An Open-Concept Layout Flooded With Natural Light, Featuring Wide-Plank Engineered Flooring, Floor-To-Ceiling Windows That Frame Sweeping City Views. The Gourmet Chefs Kitchen Is Outfitted With High-End Stainless Steel Appliances, A Massive Centre Island, And Quartz Countertops Ideal For Both Everyday Meals And Upscale Entertaining. Both Bedrooms Are Thoughtfully Appointed With Ample Closet Space And Luxurious En-Suite Bathrooms. The Primary Suite Offers A Spa-Inspired Bath With A Double Vanity, A Glass-Enclosed Shower, And A Walk-Through Closet. Enjoy Walkout To The Private Terrace One From Each Of The Bedrooms As Well As The Living Area. Building Amenities Feature Outdoor Pool & Rooftop Skyview Lounges Fitness Centre, Sauna & Yoga Studio Games Room & Theater Room Study Or Media Room Lobby Wi-Fi Lounge & BBQ Area Includes 1 Parking Space And 1 Locker. Located Just Steps From Vaughan Mills, Minutes To The TTC Subway, GO Transit, And Highways 400/407, This Prime Location Offers Seamless Connectivity To Downtown And Is Close To York University. (id:57557)
111 Hallie Drive
Summerside, Prince Edward Island
Welcome to 111 Hallie Drive in the sought after Lefurgey Subdivision. This beautiful family home is situated on a wonderful mature lot that offers a park-like setting with a private back yard you are sure to appreciate. The main level of the home consists of a large open-concept kitchen and dining area with patio doors, a large living room with corner pellet stove, a multi-purpose room that is presently used a a workout room, a 1/2 bath and the convenience of direct access off the kitchen to the garage. The second level includes the primary bedroom with walk-in closet, 2 additional bedrooms and a full bathroom. The basement is where the laundry area is located and there is lots of dry storage space. Directly from the dining area, you can access the 7'2" x 14' deck and the 12' x 14' screened- in gazebo that is wired and sure to be your summertime happy place. The private backyard is mostly surround by lush vegetation and features a wonderful campfire area and a garden shed. Recent upgrades and maintenance include: June 2025 new roof shingles, 2024 chimney was repointed, furnace serviced and cleaned, 2022 new kitchen appliances, 2021 heat pumps were installed, 2020 in August the gazebo was added. This home is move-in ready and awaiting it's new owners! (id:57557)
21 Jardine Street
Brock, Ontario
Immaculate Home With 4 Bedrooms & Den. Double Garage Home With 4 Spacious Bedrooms. Hardwood & Ceramic Floor Throughout The Main Floor. Fireplace In The Family Room. Modern Eat-In-Kitchen. Coffered Ceiling In The Living & Dining Room. 3 Bedroom With W/I Closet & 2 With EnSuite Washrooms. Close to Bank, School and Many Amenities. (id:57557)
31 Bayberry Drive E
Adjala-Tosorontio, Ontario
*** CHECK OUT THE VIRTUAL TOUR*** Welcome Home to 31 Bayberry Dr. Discover the perfect fusion of luxury and comfort at this stunning brand-new residence in Tottenham. Every inch of this home is designed to impress, with nearly $300K in thoughtful upgrades that elevate both style and functionality. From the moment you arrive, the majestic double-door entry welcomes you into an inviting space filled with natural light and timeless elegance. With 10-ft ceilings on the main floor, 9-ft ceilings upstairs and in the basement, and hardwood oak flooring throughout, the home feels open, airy, and luxurious. The heart of the home is the chef's kitchen, a dream space with a large central island, raised cabinets, custom crown moulding, and a pantry for effortless organization. Whether hosting dinner parties or enjoying a quiet meal, this kitchen is designed for both beauty and practicality. The family room is a show-stopping centrepiece, with its soaring 20-ft open-to-above ceiling, making it the perfect space to gather, unwind, or entertain. The main-floor office adds a layer of convenience for work-from-home days, while the second-floor laundry room makes everyday living a breeze. A spacious three-car garage with tandem parking provides room for all your needs, while the walkout basement leads to a tranquil backyard overlooking a serene pond, creating the ultimate escape for peaceru evenings or lively get-togethers. Every detail is designed to make life more enjoyable and luxurious, from the upgraded 8-foot doors and 8-inch baseboards to the well-thought-out layout that combines functionality with style. This is more than just a house-it's a place to create memories and live your best life. Don't miss your chance to call this exceptional home your own. Book your private tour today! (id:57557)
1809 - 21 Carlton Street
Toronto, Ontario
Welcome to the luminous South-facing 1 + den unit with a panoramic city view and perfect layout with 613sqf. Enjoy thespacious U-shaped kitchen featuring granite counter tops and full size stainless steel appliances. The unit is carpet free with engineeredhardwood throughout. The den can function as an office or small bedroom. Unbeatable location at Yonge/College with a 99 Walk Score andamenities. Incredible Convenient Location: just steps from College Station, streetcars, and a short walkto UofT and UTM, Enjoy easy access to everything you need, including shops, banks, pubs,restaurants, cafes, and hospitals.Building with 24Hr Security Concierge, Visitor Parking, Gym, Pool, Hot Tub, Sauna, Party Room, Rooftop Terracewith BBQ & Community Garden, Bike Storage, Guest Suites. Availablefor immediate occupancy. Don't miss out on this fantastic opportunity! (id:57557)
Main Floor - 1470 Don Mills Road
Toronto, Ontario
Prime Main Level Commercial Space for Lease, IDEAL FOR SCHOOL AND DAYCARE! Welcome to this exceptional 7,540 sq. ft main level unit offering outstanding street-front exposure, perfect for a School, Daycare, or similar institution. This fully built-out facility features: 5 spacious, fully equipped classrooms, 4 accessible washroom facilities, including handicapped access, kitchenette and dining area, dedicated boardroom, bright and welcoming reception area, private office space flooded with natural light. Additional highlights include 2 emergency exits, 1 janitor room, 1 shower room, 11 assigned parking spaces, and ample additional parking available on site. Don't miss this rare opportunity to lease a move-in ready space tailored to educational or childcare services in a highly visible and accessible location! (id:57557)
804 Ninaatik Place
Ottawa, Ontario
Welcome to this beautifully crafted Phoenix Homes family residence, nestled in the heart of Findlay Creek. This brand new, move-in ready home offers immediate occupancy and showcases a sleek, modern elevation.Step inside to a thoughtfully designed main floor featuring an open-concept layout with a bright family room, generous dining area, and a versatile office spaceideal for remote work or accommodating guests on the main level.The chef-inspired kitchen seamlessly blends style and function with quartz countertops, a built-in coffee bar, walk-in pantry, abundant cabinetry, ample prep space, and an impressive central island. The living room is bathed in natural light, thanks to floor-to-ceiling windows, and anchored by a cozy gas fireplace.Upstairs, you'll find five generously sized bedrooms, including a private primary retreat with a spa-like ensuite featuring dual vanities, a freestanding soaker tub, and a walk-in glass shower. A secondary bedroom also enjoys its own ensuite, while a full main bath and convenient laundry room complete the upper level.The unfinished basement offers enlarged windows and awaits your personal design. Outside, the backyard has been extended by 3 feet, offering additional space for outdoor enjoyment and entertaining. Enjoy the benefits of a brand new buildwithout the wait. (id:57557)
207 Dixon Street
Kitchener, Ontario
AVAILABLE AUGUST 1 2025. 2 Bedroom 1 Bath Basement Apartment - $1,850 + Hydro/Month. This basement unit is newly renovated! Approximately 950 square foot unitcomes with 1 large Principle Bedroom and a smaller second Bedroom. Large open concept kitchen and family room area. Large bathroom withtub/shower combo, vanity and toilet. In unit side by side washer and dryer. Storage in cold cellar. Back patio stone patio area for exclusive tenantuse. 2 parking spaces in tandem at the front of the home. No pets and no smoking. 1 year lease. (id:57557)
429 Dovehaven Street
Ottawa, Ontario
Experience the epitome of meticulously maintained living at this stunning home in desirable Chapel Hill South, nestled on a quiet street. This corner home has plenty of curb appeal. Just steps away from a beautiful ravine. Step into a bright, inviting main floor highlighted by a family that opens into the 2nd floor.The heart of the home, an upgraded kitchen, features quartz countertops, enhanced pantry space, and abundant storage in both cupboards and counter areas. It has all the perks of a chef's kitchen, complemented by newer stainless steel appliances: refrigerator (2023). Warm up in the spacious family room with its comforting gas fireplace. The second level features four generously sized bedrooms, three with huge walk-in closets and a convenient laundry room with a newer washer/dryer (2023). The spacious primary bedroom boasts its own en-suite for added luxury. Enjoy the wonderfully maintained backyard. Enjoy the spectacular and programmable outdoor lighting system that surrounds the entire home. This rare gem is ideally situated close to schools, churches, and parks. You are 10 minutes away from stores, restaurants and vast selection of big name stores. Being 20 minutes from downtown Ottawa makes it an ideal location for those that need to go into the office a few days a week. Don't miss the opportunity to own this exceptional property in one of Orleans' most coveted neighborhoods. (id:57557)
5317 Third Avenue
Niagara Falls, Ontario
Brimming with charm and character, this 1,740 sq. ft. two-and-a-half-story home offers a unique layout and plenty of space. Enjoy summers around the generous 36 x 14-foot in-ground concrete pool and cabana bar—perfect for relaxing or entertaining. Just a short drive from the world-famous Niagara Falls entertainment district, this home features 4+1 bedrooms, 2.5 bathrooms, a finished basement, and a finished attic loft. Recent upgrades include a new A/C unit, pool pump, hot water on demand, and a stylish front porch makeover. (id:57557)
307 638 Beach Avenue
Vancouver, British Columbia
Fully furnished 2-bedroom, 2-bathroom plus den in Yaletown, available November 1st. With 1,100 sqft of indoor space and a 500 sqft patio, this beautiful unit offers stunning views of False Creek and the waterfront. Features include air conditioning, sleek hardwood floors, and high-end stainless steel appliances for comfortable living. The spacious balcony is perfect for soaking in the scenery. Ready for viewings at The Icon-don´t miss the chance to call this home. Easy to show. No pets, sorry. Available for a 1 yr or 3-4month term. (id:57557)
2302 Viewlynn Drive
North Vancouver, British Columbia
Discover Westlynn! This 8800 sq. ft. level lot awaits you and your creative vision to build your next dream home in this coveted pocket of Lynn Valley. Currently the home offers 3 bedrooms, 1 bathroom, fireplace and single car garage, parking for 4. Don´t let its cosmetic appearance deter you from planning its transformation or maybe you plan to start fresh with a new executive style home for this special corner of paradise. Walking distance to schools, Lynn Valley Centre and Services yet so close to nature trails and easy access to Mountain HWY and #1, this corner lot offers many options for siting a magnificent custom built home. Community amenities all a short walk or bike ride away, Karen Magnussen Community Centre, Kirkstone Skatepark, Public Library, Banks, Restaurants. This is prime North Vancouver Real Estate! Please do not enter the property without a booked appointment. Call your agent today! (id:57557)
880 Garth Street
Hamilton, Ontario
Welcome to 880 Garth St., Hamilton! This beautifully renovated home offers 5 bedrooms, 2 full bathrooms, and a fully fenced backyard. The main level features a bright, open-concept layout connecting the living room to a modern eat-in kitchen complete with Quartz countertops and brand-new stainless steel appliances. Also on this floor is a 4-piece bathroom, a laundry area with new washer & dryer, and a bedroom with walkout access to a stunning deck—ideal for enjoying your morning coffee or hosting guests. Upstairs has 2 bedrooms and the basement has a rec room with 2 bedrooms and a 4 piece bath. Large backyard with a detached garage. Roof replaced in 2021, Furnace-2016 & AC-2017 and fully renovated top to bottom and no carpet. Ample parking 5 parking spaces. All within walking distance to Mohawk College, local schools, and minutes to shopping, Costco, Highway 403, and Lincoln M. Alexander Parkway. This move-in-ready gem won’t last long! (id:57557)
210 Sienna Park Court Sw
Calgary, Alberta
JUST LISTED in SIGNAL HILL! This fully finished 2 storey is on a QUIET CUL-DE-SAC LOCATION. HUGE 8400 SF LOT, SUNNY NW FACING BACKYARD, and PRIVACY GALORE! Short walking distance to Battalion Park School, 69 ST LRT, Ernest Manning High School, Westside Rec Centre, and Westhills Shopping. Amazing floor plan with living & family rooms, kitchen and nook with hardwood floors, separate dining area, and private main floor office. The CURVED SPINDLE RAILING STAIRCASE leads to the upper level where you’ll find 3 good sized bedrooms, 5 PCE primary ensuite and gas fireplace, and spare bathroom. Lower level is fully finished with a large recreation area, bedroom, and 3 PCE bath. The double attached garage is long enough to fit a full sized truck. So many extras in this home - Family room built-ins with gas fireplace, NEWER ROOF (2009), NEWER WATER HEATER (2019), CENTRAL AIR CONDITIONING, MAINTENANCE FREE DECK, landscaped beautifully, custom window coverings, the list goes on and on! This is an amazing opportunity with ONE OF THE LARGEST LOTS IN SIGNAL HILL! $950,000. Book your showing today as this property shows beautifully, is priced to sell and will not last long! (id:57557)
1405 5685 Halley Avenue
Burnaby, British Columbia
Building boutique residences for over 30 years, Qualex-Landmark's Artesia features over 17,000 sf of amenities and is located on a quiet, tree-lined street, just steps to the Patterson Skytrain and Metrotown mall. This spacious two bedroom residence is the perfect blend of functionality, comfort and modern aesthetics. EV ready parking & storage included. Note: This home is still under construction with occupancy estimated in late fall 2025. Photos are representative. (id:57557)
6980 Sienna Road
Texada Island, British Columbia
Welcome to a peaceful haven at the end of the electric grid listed below BC Assessment price! This sun-drenched 4.96-acre property offers privacy, quiet, and the kind of lifestyle you can truly grow into--literally. With a 932 sqft home, 1,432 sqft modular, and a approx 1,000 sqft powered shop, there's space to live, create, and work. Two solid metal outbuildings add potential, and three civic addresses offer flexibility. Mowat Creek winds through fertile soil, surrounded by ever-blooming gardens, thriving veggies, fruit trees, and 1.5 fenced acres. Two septic systems, a private well, and nearby trails, lakes, and beaches keep you connected to nature. Just 15 mins to the store, and steps from the gateway to South Island's renowned deer hunting territory--abundant game, no predators, and endless wilderness. Whether you dream of sustainable living, creative ventures, or simply room to breathe, this one's ready to welcome you home. (id:57557)
11708 126 St Nw
Edmonton, Alberta
Move-in ready & packed with luxury! This stunning brand-new home blends modern design with everyday comfort. Featuring 4 bedrooms, 3 bathrooms, and an open-concept layout, it also includes a main floor office/bedroom and a legal SEPARATE ENTRANCE for a future basement suite,perfect for extended family or rental income. The chef’s kitchen boasts stainless steel appliances, quartz countertops & centre island ideal for entertaining.Lots of windows for natural sunlight on all floors including 5 windows in basement. Enjoy 9-ft ceilings on all 3 levels, luxury vinyl plank flooring, custom tilework, LED lighting, Double sink washrooms sleek black hardware, an electric fireplace with 8 ft tile accent wall.Glass door shower with bench & custom black rainfall shower panel. The extra large primary suite offers a feature wall & huge walk-in closet. Outside, relax in your private backyard with deck & a double detached garage. Located near parks, downtown, NAIT, Royal Alex Hospital, Kingsway Mall & Yellowhead Trail !!! (id:57557)

