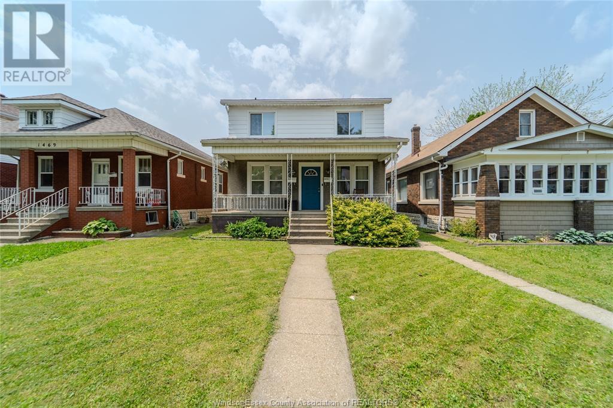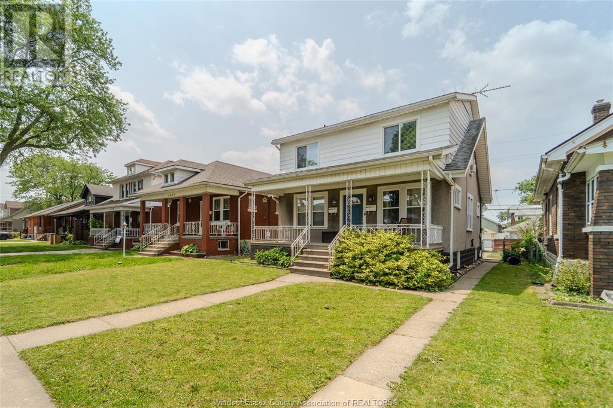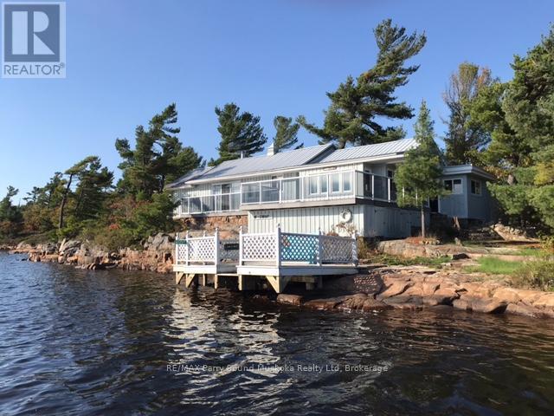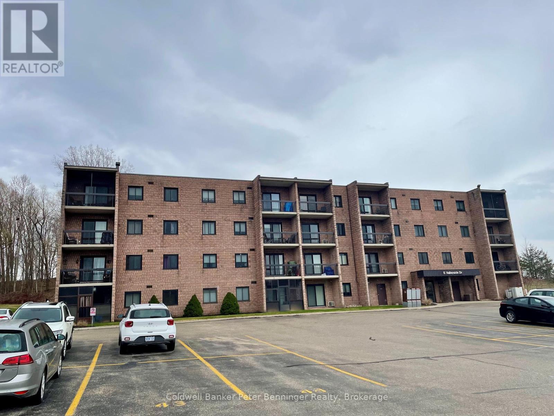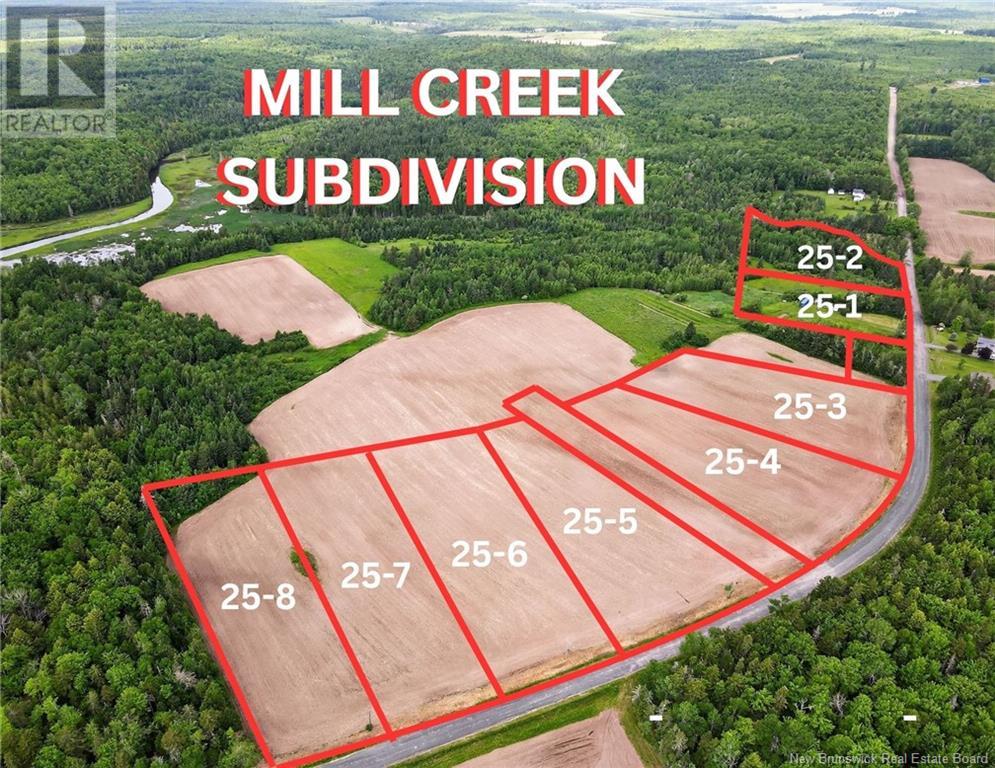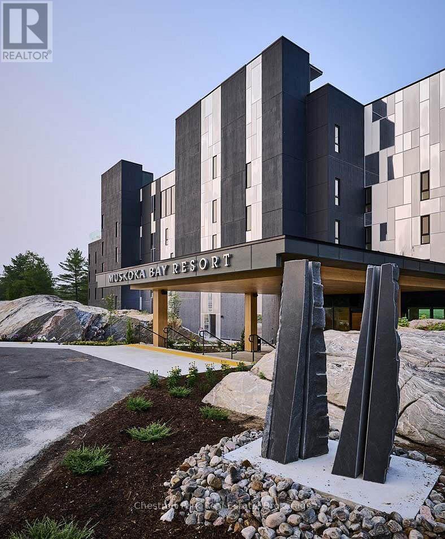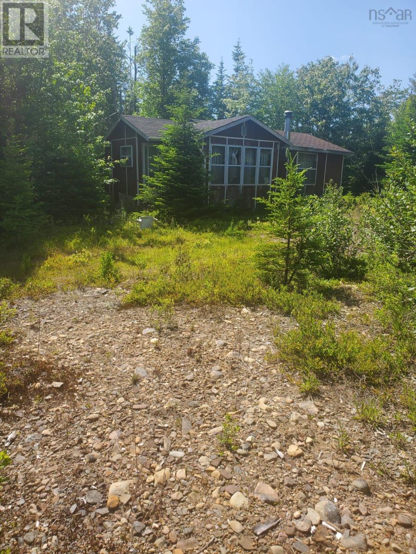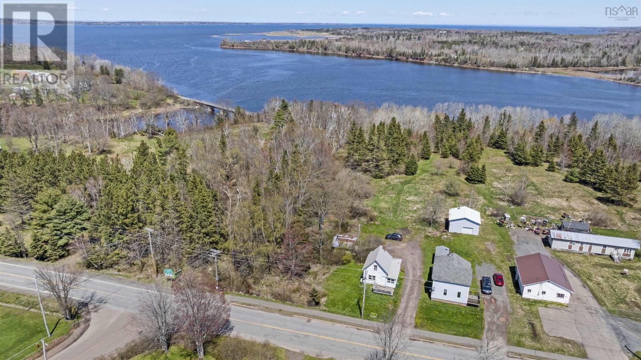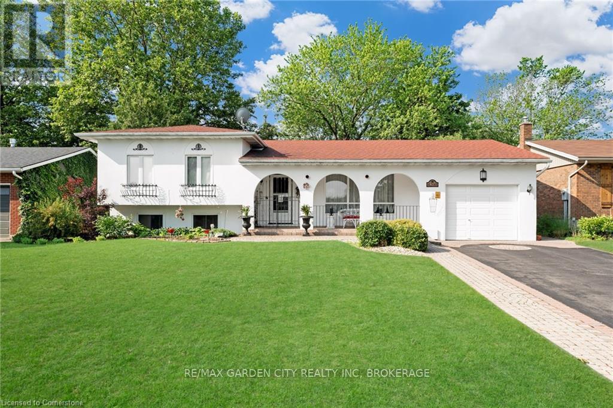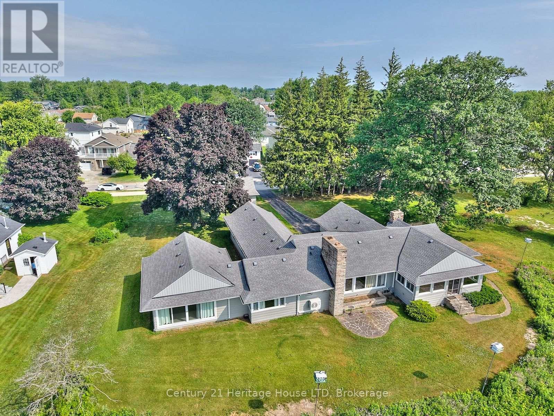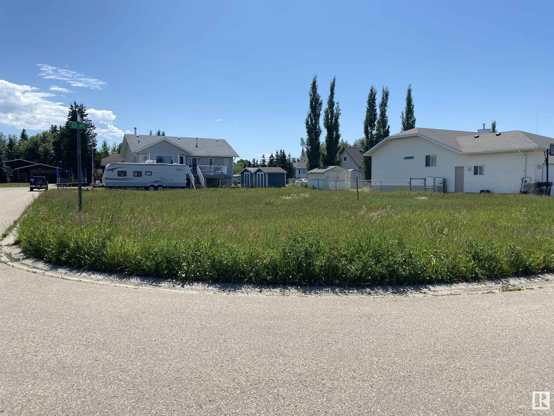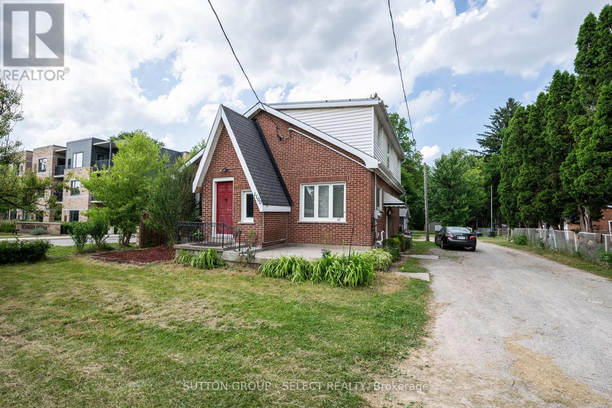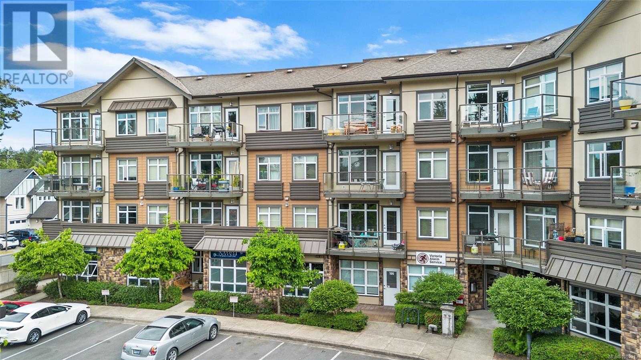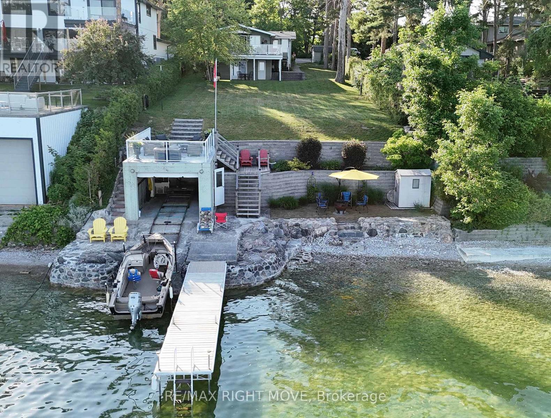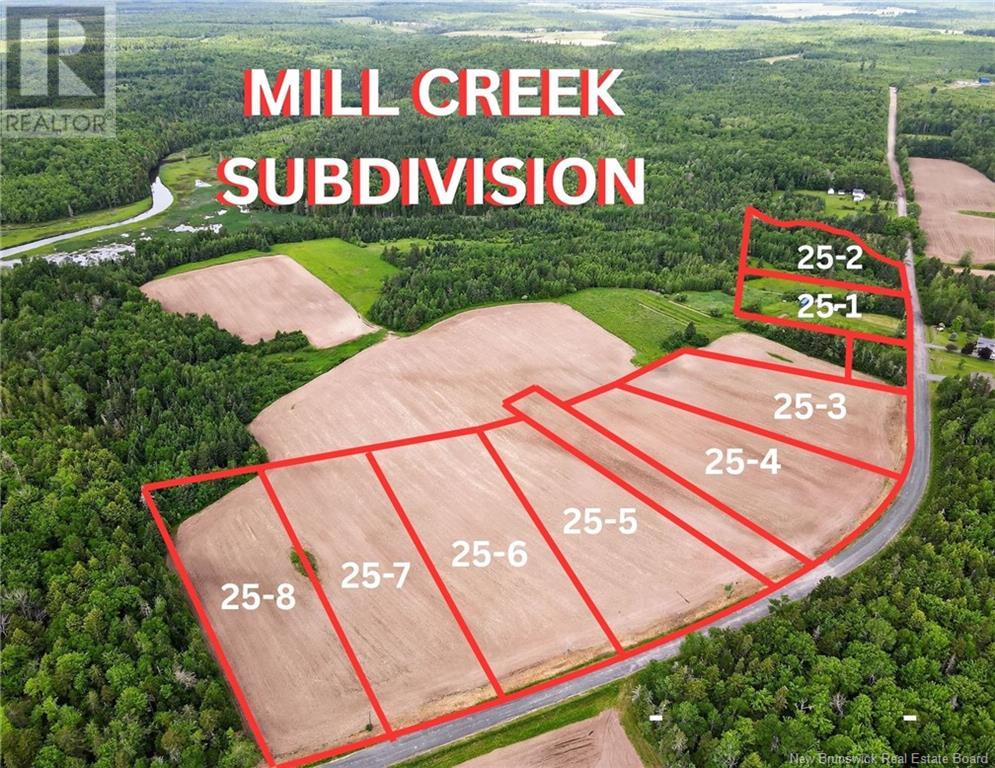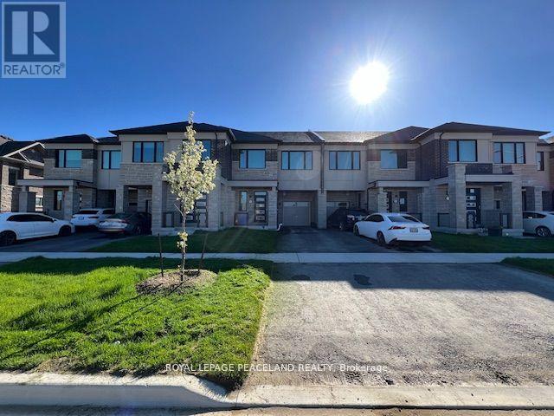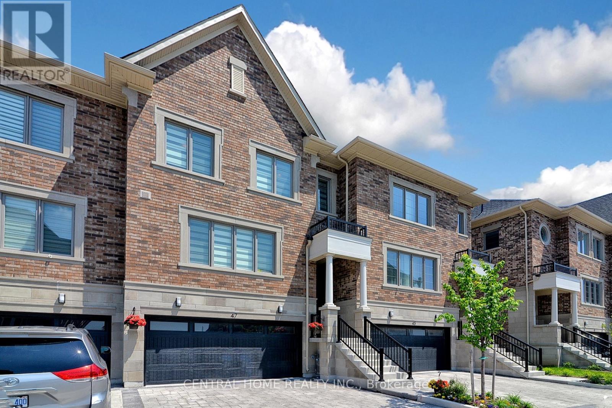1463 Pierre
Windsor, Ontario
Live in one unit and collect rent from the other, AMAZING cashflow with this impressive 2-storey legal duplex! This well-maintained property features numerous updates, for the main floor this includes stylish laminate and ceramic flooring, a modern, up-to-date kitchen, two spacious bedrooms, in suite laundry, a large 4-piece bathroom and a full basement perfect for storage. The upper unit boasts a bright open-concept layout, two generously sized bedrooms, in suite laundry and another full 4-piece bathroom, providing comfortable living for tenants or extended family. This impressive property also features private parking at the rear as well as a spacious double wide garage for parking, storage or for the hobbyist and providing additional rent potential. Main floor is currently rented out to an amazing tenant at $1950 inclusive and the upper unit is vacant. Call today for your private viewing!! (id:57557)
1463 Pierre
Windsor, Ontario
Live in one unit and collect rent from the other, AMAZING cashflow with this impressive 2-storey legal duplex! This well-maintained property features numerous updates, for the main floor this includes stylish laminate and ceramic flooring, a modern, up-to-date kitchen, two spacious bedrooms, in suite laundry, a large 4-piece bathroom and a full basement perfect for storage. The upper unit boasts a bright open-concept layout, two generously sized bedrooms, in suite laundry and another full 4-piece bathroom, providing comfortable living for tenants or extended family. This impressive property also features private parking at the rear as well as a spacious double wide garage for parking, storage or for the hobbyist and providing additional rent potential. Main floor is currently rented out to an amazing tenant at $1950 inclusive and the upper unit is vacant. Call today for your private viewing!! (id:57557)
18 Karhu Lane
Seguin, Ontario
OUTSTANDING 260 ft SOUTH-FACING WATERFRONT on SPRING-FED RANKIN LAKE! Natural sand beach, 2 docking systems, Stunning, Updated 4 season Lake house, 2+1 bedrooms, 2 baths, Custom kitchen w/ abundance of cabinetry, Quartz countertops, Large peninsula w/eating area, Bright Open concept design with wood-burning fireplace, New, durable LVP flooring throughout, Separate lower level guest suite boasts kitchenette, Ensuite, Steps to wood burning sauna viewing lake, 2nd self-contained Guest Bunkie also equipped for year round use, Family room, Guest rooms, Walkouts to beach, Hardwood floors on ground level, Drilled well services both dwellings, Detached garage, Easy access level lot with ultimate privacy on 2.01 Acres! This rare offering has been lovingly enjoyed by the family for many years and it is time to pass the torch! This Perfect Waterfront Cottage compound is waiting for you! (id:57557)
1 A775 Island
The Archipelago, Ontario
Charming Bayfield Inlet Gem 4 Bedrooms, 1 Bath Retreat. This Gem is nestled near the Bayfield Boat Club and Thompsons marina, but neither is visible from the cottage of this picturesque little island. Crown land on either side. It has been immaculately maintained with a steel roof and Duradek deck. Lower deck is right on the water and requires rehabilitation. "WINDWARD" faces southwest and enjoys beautiful views and sunsets. Deck is sundrenched with sun! Interior finishes and furnishings are lovely with ceiling treatments and sunken living room with airtight built into stone wall. Inglenook is a great place to read or snooze. The furnishings exude cozy cottage charm .The dock is out of the weather with good access but needs work. There are lovely wild gardens peaking out from stone walkway. The fourth bedroom features a private entrance from the deck, offering added seclusion and privacy. Boat slip may be available at Boat Club for an included aluminum boat and motor. This is a magical experience. Seldom does one see an offering like this at this price in the area. Cottage is a short walk from the dock and the area is perfect for all water sports and activities. "As Is" (id:57557)
17 Kelly's Drive
Fredericton, New Brunswick
This well-maintained 3-bedroom mini home offers comfort, style, and convenience in a peaceful, private setting. Featuring new vinyl and laminate flooring throughout, this home has been tastefully updated and is ready for new owners to enjoy. The centrally located kitchen and living room create a warm and welcoming heart of the homeperfect for daily living and entertaining. The layout provides ideal privacy, with one bedroom at one end and two additional bedrooms plus a full bath at the other. Step outside to enjoy the nicely landscaped yard, designed for low maintenance and maximum enjoyment. Whether you're relaxing on the deck, entertaining guests, or simply enjoying the quiet surroundings, youll appreciate the outdoor space. A double driveway provides ample parking for multiple vehicles. Conveniently located close to all amenities, this home offers both comfort and practicalityperfect for first-time buyers, downsizers, or anyone looking for an affordable, move-in ready option. (id:57557)
1136 Midtown Lane Sw
Airdrie, Alberta
WELCOME to this IMMACULATE 2-Storey ROW HOME offering 2,002 sq ft of beautifully developed living space in the SOUGHT-AFTER community of MIDTOWN!! Set on a CORNER LOT with NO CONDO FEES, this home blends STYLE, FUNCTIONALITY, and COMFORT, complete with a FULLY DEVELOPED BASEMENT and an INSULATED DOUBLE DETACHED GARAGE.Step inside to a BRIGHT and INVITING Foyer with 9’ KNOCKDOWN CEILINGS, NEUTRAL Colours and sleek LAMINATE FLOORING that flows into the OPEN Living Room-perfect for relaxing or entertaining. The Dining Area comfortably fits your dinner party or weeknight meals, and flows into a CHEF-INSPIRED Kitchen featuring White Cabinetry, QUARTZ Counters, SS Appliances including a GAS COOKTOP, Whirlpool Fridge, Fresh White TILE Backsplash, and a central Island with Breakfast Bar. A dedicated PANTRY and a well-designed Mudroom with access to the backyard add to the everyday convenience, along with a stylish 2pc Bath on the main level.The upper level hosts 3 Bedrooms, including a large Primary Suite that’s FLOODED with NATURAL Light, a WALK-IN Closet and a PRIVATE 3pc Ensuite featuring a Glass door SHOWER. Two more well-sized Bedrooms share a 4pc Bath with a SOAKER TUB, and an UPPER FLOOR LAUNDRY adds everyday ease.The FULLY FINISHED BASEMENT provides even more space with a large REC ROOM, a 4th BEDROOM with a WALK-IN-CLOSET, a full 4pc Bath, and a Utility Room-great for guests, teens, or extended family.Step outside to your EAST-FACING BACKYARD and enjoy morning coffee on the PATIO and weekend BBQs, a DOUBLE GARAGE that's DRYWALLED, INSULATED, and even ROUGHED-IN for a heater + an ADDITIONAL Gravel Parking Pad!!Located in the family-friendly Midtown community, you’re just steps from parks, walking paths, a pond, schools, shops, and more. Easy access to 8th Street and Deerfoot makes commuting a breeze.This is more than a home - it’s a TURNKEY LIFESTYLE in one of Airdrie’s best new neighborhoods. BOOK your showing TODAY!! (id:57557)
405 - 5 Valleyside Drive
Brockton, Ontario
One bedroom condo which is priced to make this a great investment property or a perfect spot for a person who doesn't have the time or capability to do yard work, a single person or a couple that wants to get into the housing market. This condo is ready to simply move in and enjoy. It has newer flooring throughout, update bath, freshly painted and a good kitchen. Very well maintained and shows pride of ownership. Situated on the north side of the building, offering a view of the parking lot and mature trees. Call for more details. (id:57557)
30 Murray
Saint-Antoine, New Brunswick
Welcome to 30 Ch Murray Saint-Antoine. This executive bungalow has much to offer, upon entering the home though the main door you will be greeted by the living room which is extra spacious featuring cathedral ceilings. Here you will also find via an open concept the kitchen and a non formal dining room area which also gives you patio door access to your backyard. The kitchen features plenty of cabinet space, in this area you will also find access to your formal dining room. The main level is completed with a laundry area, the primary bedroom which has its own private 4 piece ensuite with your very own soaker tub! The attached garage is ideal for storing a car, ATV, snowmobile or use as a workshop! There is a bonus room that gives this home a secondary living room/family room on top of the garage. The lower level is unfinished but gives you the opportunity to complete to your own taste and liking plenty of additional space here for a growing family to expand! The home is heated with a ducted mini split heat pump furnace which provides both warmth and AC all while being energy efficient. Outside you will find a good size lot along with a fenced backyard, Located within walking distance to many amenities including, stores, schools, banks, clinics, pharmacies just to name a few! Both ATV & snowmobile trails in the area. Boat, canoe, jetski, kayak along with beaches a short distance away. Roughly 30 minutes to Moncton a major city with major retail stores such as Costco. (id:57557)
4901 Route 115
Mckees Mills, New Brunswick
Escape to peace and privacy with this charming property nestled in nature on nearly 30 acres of land. Featuring an open-concept kitchen, dining, and living area perfect for entertaining or cozy nights in. Enjoy the fenced-in backyard, ideal for kids or pets, plus a baby barn for extra storage. Some TLC needed, great opportunity to make it your own! Call your REALTOR® today to book a showing! (id:57557)
Lot 25-5 Mill Creek Road
Bouctouche Cove, New Brunswick
Welcome to Lot 25-5 Mill Creek Road, a spacious 1.87-acre lot located in the Mill Creek Subdivision in Bouctouche Cove. This beautiful parcel offers a peaceful country setting with plenty of room to build your dream home, garage, garden, or outdoor entertaining space. Tucked away from the hustle and bustle, yet ideally located just 10 minutes from the charming town of Bouctouche and only 35 minutes from Moncton, this property offers easy access to all amenities while maintaining a quiet, natural environment. You'll be close to beaches, trails, local shops, restaurants, and the iconic Bouctouche Dunes. Whether you're planning your forever home or a seasonal escape, this lot presents a fantastic opportunity to enjoy life in one of southeastern New Brunswicks most scenic areas. (id:57557)
410 - 120 Carrick Trail
Gravenhurst, Ontario
Experience refined living at Muskoka Bay Resort in Gravenhurst. This exceptional fully furnished One Bedroom plus Den Condo is located on a world renowned Golf Course, offering captivating views of the 18th hole. Escape urban life and immerse yourself in a contemporary suite with access to top tier amenities including 2 outdoor pools, fitness studio and Cliffside restaurant with spectacular, elevated views of the property. The unit has a well thought out floorplan with lots of windows to allow natural light to permeate the space. Unwind on your 4th floor balcony with impressive views of nature and stunning sunsets to end your day. In summer relax by the pools, enjoy great food on one of the best patios in Muskoka or play a round of Golf. Winter season brings fat bike trails, cross country ski trails and an outdoor skating rink on site. Muskoka Bay Resort is located in close proximity to downtown Gravenhurst where you will find great shopping, amenities, attractions and many year round events, including it's famous Wednesday Farmer's Market. Benefit from the Resort's professionally managed Rental Program, providing you with hassle free income when not using your unit. Purchase comes with Social or Golf Membership Entrance/Initiation Fee included. (id:57557)
7 Purple Hill Lane
Clearview, Ontario
Step into your private oasis with this luxurious resort-like home spanning over 4297 sqft. Nestled on 1.84 acres of lush, professionally landscaped property, this 3-car garage home is a masterpiece of thoughtful design, featuring 12 perennial gardens, irrigation, custom lighting, unique gathering spaces + private forest with direct trail access. The outside stone patio is a host's dream, complete with gazebo, water feature, BBQ kitchen, stone slab bar with Barn beam structure, ShadeFX Sunbrella retractable canopy & feature barn board wall. The propane fire bowl, heated salt-water pool with composite deck & outdoor cedar shower, all provide the ultimate escape. Inside, refinished hardwood floors, crown molding & real barn beams set the tone for an elegant, warm interior. A Sonos built-in sound system with 10 zones & 88 pot lights set the perfect ambiance for any occasion. The custom kitchen features 4.5' x 10.1' Cambria stone island, built-in Creemore beer taps, bar fridge & stainless steel appliances. The formal dining & family rooms, each with a wood-burning fireplace & access to the patio, are perfect for entertaining. The main floor boasts 3 uniquely designed bedrooms, including a large custom bathroom w/ walk-in glass shower, floating bathtub, floating double sinks & custom feature wall. The master suite is a true retreat w/ a walk-in closet, private patio, ensuite bathroom with walk-in shower & floating double sinks. It's also steps away from a 4 season room in a covered solarium, offering a peaceful place to unwind. The main floor laundry room features patio access, a powder room & deluxe 6 person sauna. A custom staircase leads to the second floor loft w/ two large bedrooms, bright windows & ductless HVAC. The finished lower level has a large rec room, 3-piece custom bathroom, ample storage & space for a gym & bedroom. With every detail carefully considered, this home is a luxurious resort that offers the perfect place to relax and enjoy life to the fullest. (id:57557)
6 Maple Lane
Midland, Ontario
Welcome to this gem located at 6 Maple Lane in Smith Trailer Camp. This 2 bedroom 2 bathroom modular home is in excellent condition, pride of ownership is evident. You are sure to be pleasantly surprised by the ample space of this unit boasting larger bedrooms, a roomy 3 piece ensuite off the master bedroom, a 3 piece main bathroom with walk-in tub, a comfortable dining/breakfast area off of the spacious kitchen that has plenty of countertop space; these are a few of the features that you will appreciate. The recently enclosed insulated 4 season deck provides added living space to the already spacious floor plan. The added bonus of the 2 exterior sheds and covered portable carport ensure you have adequate storage space. This modular home is definitely a rare find, so be sure to schedule a viewing now! (id:57557)
Lot 74 - R8 Road
New Chester, Nova Scotia
3 lots ( 3 PID's) totalling over 4 acres on the Eastern Shore in a rural community of Ecum Secum located between Sheet Harbour and Sherbrooke well known for its fishing and picturesque drive. Excellent spot for your getaway home, cottage or enjoy the treed land with a cabin an outhouse and shed which has a dug well (as is). Magnificent ATV trails with zoning of residential and resource, giving the buyer so many wonderful opportunities. Located within a reasonable distance to many attractions such as community center, hotels, restaurant. Don't delay, check it out ! (id:57557)
4121 Northfield Road
Watford, Nova Scotia
Located on a 1-acre lot and perched atop a gentle knoll, this charming 1.5 storey home offers peaceful country living. Set well back from the road for privacy, the property includes a classic 3-bedroom, 1-bath home with a durable heavy-gauge metal roof and a back deck overlooking the yard. A detached garage with an attached tool and woodshed provides ample storage and workspace. A 2-storey barn adds character and utilityperfect for hobby farming, storage, or creative projects. If you enjoy hiking, biking, exploring, River Ridge Common Park is less than 10 mins away and connected to the Rails to Trails system. New Germany is 10 mins as well, offering a grocery store, pharmacy, gas station, NSLC and restaurants. Only 20 mins to Bridgewater! Whether you're looking for a quiet retreat or a place to grow, this property has the space and charm to make it your own. (id:57557)
9 King Street Unit# Upper
Stoney Creek, Ontario
Upper level, one bedroom apartment. Modern updates, kitchen has granite countertops, large walk in pantry. Plank flooring throughout living area. Parking at rear of building. Utilities are included, landlord maintains exterior and landscaping/snow removal. Tenant pays for choice of internet. Excellent downtown Stoney Creek location. Lower level is office space. Only A+ tenants will be considered. Property will be available August 1st, 2025. (id:57557)
83 Main Street
Tatamagouche, Nova Scotia
This 1.5-story Main Street property in Tatamagouche presents a turnkey renovation opportunity in one of Nova Scotia's most desirable tourism markets. The structurally sound home features two bedrooms, one bathroom, and retains some original hardwood flooring. Recent upgrades including a new heat pump and metal roof provide a solid foundation for modernization. This property offers exceptional potential for investors or owner-occupiers seeking to capitalize on Tatamagouche's thriving seasonal economy. Key Features: 1,200 sq ft (approx.) living space on desirable Main Street location Two properly-sized bedrooms with renovation potential Functional bathroom requiring updating Original hardwood floors in good condition in principal rooms New heat pump (2022) for efficient heating/cooling Durable metal roof installation (2021) Prime positioning in Tatamagouche's tourist district Walkable to all downtown amenities, shops, and restaurants Strong summer rental potential Proximity to winter ski traffic (30 mins to Wentworth Resort) Opportunity to create boutique accommodation or vacation rental Potential for commercial/residential mixed use. Call your REALTOR today to schedule a showing. (id:57557)
740 Veterans Memorial Drive
Arichat, Nova Scotia
Discover the charm of coastal living with this century-old waterfront home on the shores of Arichat Harbour! This unique property, serviced by municipal utilities, combines historic character with modern updates, offering endless possibilities for its next owner. Featuring 5 spacious bedrooms and 2 bathrooms, the main house is complemented by a suite addition with a separate 100-amp service, ideal for an in-law suite, rental opportunity, or even a cozy bed-and-breakfast. The main floor includes a charming kitchen with a built-in hutch and a cozy dining nook, as well as a larger dining area and living room perfect for hosting gatherings. Upstairs, you will find four large bedrooms and a bathroom, providing ample space for family or guests. Outside enjoy breathtaking ocean views from your large back deck, where you can relax while watching fishing boats pass by. The property also includes a garage, offering a great space for a small workshop, car or additional storage. Conveniently located near amenities and just minutes from the beautiful Pondville Beach Provincial Park, this home offers the perfect balance of tranquility and accessibility. With 200-amp service for the main house and 100-amp service for the suite, this property is ready for its next chapter. Whether you are dreaming of a family home, a vacation retreat, or an income-generating property, this waterfront gem on Isle Madame awaits! (id:57557)
5060 Ontario Avenue
Niagara Falls, Ontario
JUST AROUND THE CORNER FROM RIVER RD AND WALKING DISTANCE TO UNIVERSITY OF NIARAGA FALLS!!! CUTE AND WELL TAKEN CARE, UPDATED 3+1 BEDRM, WITH 2 FULL BATHRM HOME IN CENTRAL, VERY QUIET BUT CLOSE TO ALL ENTERTAINMENT LOCATION . WALKING DISTANCE TO GO TRAIN, UONF, SHOPS, RESTAURANTS AND TOURIST ATTRACTIONS. NEW KITCHEN WITH COUNTER LIGHTS, DINRM WITH PATIO THAT LEADS TO THE NEWER DECK AND FULLY FENCED , GOOD SIZED BACK YARD. LOVELY LIVRM W/GAS FPL, FULLY FIN BASMNT THAT HAS A POTENTIAL TO BE CONVERTED INTO SEPARATE UNIT/IN-LAW (ZONNING R2) W/ SEPARATE WALK-UP, 4TH BEDRM, FULL BATHRM. A LOT OF UPGRADES INCLUDE: ROOF, WINDOWS, BATHROOMS, KITCHEN, FLOORING, TANKLESS WATER HEATER (OWNED), FRONT PORCH WITH NIGHT LIGHTS AND MODERN RAILING. ATTACHED SINGLE CAR GARAGE , CONCRETE DRIVEWAY AND MUCH MORE! BOOK YOUR SHOWING TODAY AND BE THE PROUD OWNER OF THIS LOVELY HOME! (id:57557)
4200 Eastdale Drive
Lincoln, Ontario
Don't miss this opportunity to live on the Beamsvile Bench in fabulous, exclusive, upscale Cherry Heights. Beautiful, sprawling Spanish hacienda styled home circa 1973 features custom quality construction. Located in a parklike setting with a super private 65 x 134' lot that has a south facing orientation, is fenced, and features a pool sized backyard. Close to all amenities with a walk to town location. Front, back and side feature creative use of interlock plus if the buyer would like 2 matching skids of interlock can be included to build a matching side patio. Driveway blacktopped 2024. Tandem style two car garage. Extra large covered front porch that is tiled and has custom wrought iron railings and gates. Kitchen has a door to a bbq deck (rebuilt 5 years ago) that looks over the custom 2 storey covered cattery. Kitchen has refrigerator, stove, prewiring for dishwasher, updated counter tops. Garden shed has a Mexican tile roof complementing the house roof. L-shaped living and dining area with updated flooring 2025. Spacious throughout. Five piece and three piece baths. Extra large primary bedroom with a sitting area with updated flooring in 2025. Washer and dryer included. Family room with wood burning fireplace (currently not in use) and cattery access. No carpeting throughout.Possibilities here for a two family, in-law or nanny suite with a separate entrance via basement walkout. Most windows were replaced in the 90's. Attic insulation upgraded 7 years ago. Vented cold room. Air conditioner new in '24. Shingles are approximately 7 years old (30 year shingles). West and east sides each have backyard access gates for ease of entry. Gutter guards installed. No thoroughfare traffic (cul-de-sac/court) and so is a very quiet area. Property and neighbourhood feature mature trees. Underground sprinkler disconnected, needs repair. Appliances included are in 'as is' condition. Room sizes and square footage approximate, not measured. (id:57557)
631 Lakeshore Road
Fort Erie, Ontario
For Lease - Lakeside Living with Panoramic Views. Experience the best of waterfront living! Nestled on the shores of Lake Erie, this beautiful 3-bedroom, 3-bathroom home offers sweeping panoramic views and refreshing lake breezes. Inside, you'll find a spacious living room filled with natural light, a formal dining area perfect for entertaining, and a well-equipped kitchen with ample storage.The primary bedroom suite is your personal retreat, featuring an ensuite bath, dedicated make-up room, walk-in closet, and convenient in-suite laundry. Each additional bedroom also includes its own private 3-piece ensuite, offering comfort and privacy for family or guests.Located just steps from the water, this home provides a tranquil, scenic lifestyle perfect for anyone looking to unwind by the lake. Available for lease now - dont miss this rare opportunity to enjoy Lake Erie living. (id:57557)
106 Chestnut Street
Port Colborne, Ontario
Upper Unit: Ideal locale, steps from Vale Centre's amenities - soccer fields, baseball diamonds, pool, gym, bocce courts, and ice rinks. A radiant living experience awaits! ** This is a linked property.** (id:57557)
232 Lakeshore Drive
Ignace, Ontario
Magnificent sunsets can be yours year round from this lakefront home on Agimac Lake. Or make it your own weekend getaway. Sand beach, decks, even a balcony to enjoy the marvelous view. Two car heated garage with extra storage. (id:57557)
104 Willow Place
Ignace, Ontario
Move right in! This home is ready for new owners. Open kitchen/living room concept, dining room with access to the back yard deck. Large family room. Fenced back yard with storage sheds. New metal roofing installed in October 2023. (id:57557)
4803 53 Av
Thorsby, Alberta
Corner residential lot in a great neighborhood. Paved road. Zoned single family residential. No timeline to start building. 25 minutes West of Leduc and 40 minutes to Edmonton. (id:57557)
1818 Finley Crescent
London North, Ontario
Located in Hyde Park, this 3-bedroom, 4-bathroom townhouse invites comfort and exudes modern elegance. With 1,500 sqft of space, you are sure to enjoy a perfect setting for both relaxing and entertaining. Upon entering, the 9-foot ceilings instantly create an open and airy feeling, complemented by durable Luxury Vinyl Plank (LVP) flooring that flows throughout. The main floors open concept design seamlessly connects the living room to the tastefully appointed kitchen. Here, you will find sleek quartz countertops, stainless steel appliances and a sizeable island with a breakfast bar! The upper level features 3 spacious bedrooms, including a master suite with an upgraded 4-piece ensuite and plenty of closet space. A conveniently located additional full bathroom supports the two extra bedrooms, ensuring ample space for family or guests. Retire to the lower level where a generous living space is accentuated by large windows that flood the room with natural light. A 3-piece bathroom and substantial storage space make this a versatile area suited for various needs, from a recreation room to a home office. Step outside to the backyard, accessible from the deck, ideal for BBQs and outdoor activities. Additionally, the attached garage adds convenience and security to this charming home. Nestled just steps from the prestigious University of Western Ontario and within proximity to Masonville Place shopping center, this location cannot be beaten. Explore the lush green surroundings and amenities that contribute to the uplifting community atmosphere. Make 1818 Finley Crescent your new address and experience lifestyle convenience in a top-quality build that welcomes all. (id:57557)
1100 Hamilton Road
London East, Ontario
Discover exceptional value and endless possibilities in this well-maintained multi-unit property, ideal for investors, extended families, or anyone seeking income-generating potential. Located in a convenient area with municipal water, this property includes a main residence with two units plus a fully detached auxiliary building, all thoughtfully updated and cared for over the years. The main floor unit includes 2 spacious bedrooms, a bright bonus room perfect for a home office or den, and a full 4-piece bathroom, and a large basement. The windows (except bath) were updated in 2011. Upstairs, the 2nd unit features 1 bedroom and 2 dens that can be used for work, study, or guest space. It also includes a full 4-piece bathroom, kitchen, living room, and convenient in-unit stackable washer and dryer. The unit is accessed via a new upper deck and staircase. The detached auxiliary unit is completely self-contained with its own kitchen, full 4-piece bath, AC unit. It offers a great opportunity for rental income, a studio, or a private guest suite. Enjoy the huge backyard for family and entertaining, and there's plenty of parking with the detached double garage & carport. The electrical system includes 3 separate hydro meters and 3 separate 100 Amp panels for each unit, plus a 60 Amp connection to the garage, which is tied to the main home. Other updates include the removal of knob & tub wiring, newer Furnace & AC (main), replaced shingles (main). (id:57557)
8829 47 Avenue Nw
Calgary, Alberta
This BRAND-NEW, MOVE-IN READY luxury infill in BOWNESS pairs elevated design with incredible functionality – including a LEGAL 2-BEDROOM BASEMENT SUITE (subject to approvals from the city) and a sunny SOUTH-FACING BACKYARD! Every detail was thoughtfully selected, from the wide-plank modern floors to the curated lighting and premium finishes throughout. Step inside to a bright, open-concept main floor where oversized windows and neutral tones create an airy, inviting vibe. The front dining room with feature wall flows effortlessly into a designer kitchen featuring white upper cabinetry next to warm wood-toned lowers, quartz countertops, matte black hardware, a full-height backsplash, and an extra-large waterfall island with bar seating with more natural wood-toned vertical slats to bring everything together. The upgraded stainless steel appliance package includes a gas cooktop, a wall oven and microwave, and a French door fridge. At the back of the home, the spacious living area offers a sleek, modern fireplace with a standout custom tile surround and custom mantel, with built-in shelving with shiplap wall, and direct access to the rear deck – perfect for summer lounging or indoor-outdoor entertaining! Plus, a built-in mudroom and sleek powder room add style and function just off the main living space. Upstairs, an open bonus room with built-in floating media centre leads you to the primary suite, which is a true retreat with plush carpet underfoot, a walk-in closet with custom built-ins, and a hotel-worthy ensuite. Enjoy dual sinks, quartz counters, a freestanding soaker tub, a glass shower. Both secondary bedrooms feature built-in closets and share access to a stylish full bathroom with a tiled tub/shower combo. The upper laundry room adds practicality with upper cabinets, a folding counter, and a sink. Downstairs, the legal 2-bed suite (subject to approvals) feels bright and spacious! Light-toned LVP flooring, oversized windows, and full-size appliances in the L-s haped kitchen make it ideal for renters, guests, or multigenerational families. There's also a full 4-piece bathroom with modern tile work, dedicated laundry space, plus a private side entrance. Located on a quiet street in established Bowness, this home offers quick access to the Bow River Pathway System, Bowmont Park, and Shouldice Athletic Park. Families will appreciate proximity to Bowness High School and École du Nouveau-Monde, while grocery runs are easy with the new Superstore just 3 minutes away. You’re also close to Market Mall, Trinity Hills Shopping Centre, Winsport, and under 15 minutes to the University of Calgary and Foothills Hospital. With easy access to Stoney Trail, Crowchild Trail, and Highway 1 taking you straight to the mountains, this location offers the perfect mix of inner-city convenience and suburban breathing room! (id:57557)
18 Thomas Street
Marmora And Lake, Ontario
Immaculate 3-Bedroom, 3-Bathroom Home on a Quiet Dead-End Street in Marmora. Tucked away at the end of a peaceful dead-end street, this immaculate and well-maintained three-bedroom, three-bathroom home offers a perfect blend of privacy, comfort, and convenience in the heart of Marmora. Situated on a generous 66 x 226 lot, this bright and welcoming property is just minutes from schools, shops, parks, and the scenic Crowe River.The main floor features soaring vaulted ceilings and large skylights that flood the living space with natural light. An open-concept living and dining area flows seamlessly into a functional kitchen, creating an ideal setting for both everyday living and entertaining. The main-floor primary bedroom includes its own private sunroom with walkout access to a secluded, tree-lined backyardan ideal place to relax or enjoy the outdoors in peace. Two additional bedrooms and a second full bathroom complete the main level.Downstairs, the fully finished basement provides a spacious recreation room, a third bathroom, laundry area, and plenty of storage, offering excellent flexibility for guests, hobbies, or additional family space. This home has been lovingly cared for and is move-in ready, showcasing pride of ownership throughout.Set in a quiet neighbourhood with no through traffic, and surrounded by mature trees, this property offers the perfect opportunity for families, retirees, or anyone seeking small-town charm with modern comfort. (id:57557)
7 Ritchie Avenue
Belleville, Ontario
This well maintained legal duplex in Belleville's west end is an ideal purchase for an investor or a first time home buyer. The main floor consists of a two bedroom, one bath unit that open up onto a large deck and sizeable backyard. On the top floor there is a 3 bed, one bath unit that will be vacant as of August 1st. A first time home buyer could live in one unit and rent the other or an investor could choose their own tenant for the upper unit when the current tenants vacate. The basement level provides additional storage and has a laundry area shared by both tenants. The 5 year old roof and the one year old furnace will make sure that there will be no major upgrades required for years to come. Under Belleville's new housing initiatives the large detached double garage has the potential to be turned into an additional dwelling unit. ****The rents are currently $1319.18 for the lower unit and $1700 for the upper. The tenants pay their own hydro and it is separately metered. The main floor tenant maintains the grass and the snow removal as part of their rent. Landlord pays gas($2,048.39) and water ($1,974.60)***** (id:57557)
3309 - 105 The Queensway
Toronto, Ontario
Lower Penthouse With Unobstructed Breathtaking Panorama View Of Lake Ontario, Humber River And Conservation Greenland! Stunning 1 Bedroom With Practical Layout. Floor To Ceiling Windows, Designer Finishes, 9 Feet Ceilings. Upgraded Kitchen With Granite Countertop And Stainless Steel Appliances. 3 Minutes' Walk To Lakeshore, 10 Minutes' Walk To Beautiful High Park. Close To Costco And Plaza. Short Drive Or Walk To Trendy Bloor West Shops. Photos were taken when vacant, for illustration purposes only. (id:57557)
17 Iguana Trail
Brampton, Ontario
Welcome to this bright and spacious open-concept 3-bedroom legal basement apartment with 1 full bath, located in the highly desirable Northwest Brampton community! Featuring a private separate entrance, in-suite laundry, and all major appliances including fridge, stove, range hood, microwave, washer, and dryer. This well-lit unit is just steps away from parks, bus stops, and local amenities, with a direct bus route to Sheridan College and a short drive to Mount Pleasant GO Station. Conveniently close to splash parks, banks, public schools, grocery stores, walk-in clinics, and major highways.Perfect for students, newcomers, or families. Tenant will be paying 30% of utilities. (id:57557)
1242 Westmount Drive
Strathmore, Alberta
Judicial Sale! Welcome to your new home in the sought-after community of Strathmore Lakes! This well-designed property offers exceptional use of space inside and out. The main floor consists of a bright Living room, a spacious kitchen with ample counter space and a large island ideal for meal prep, casual dining, or entertaining, and a powder room. Upstairs, you'll find three generous bedrooms and a convenient laundry room. The primary suite includes a walk-in closet and a private 4-piece ensuite. Two additional bedrooms are separated by another full bathroom, perfect for family or guests. The unfinished basement provides endless potential for customization to suit your needs. Enjoy outdoor living in the fully fenced backyard ideal for relaxing, gardening, or hosting gatherings. Don't miss this fantastic opportunity to own a home that combines comfort, functionality, and room to grow. Book your showing today! (id:57557)
17, 1407 3 Street Se
High River, Alberta
Imagine waking up in your charming detached cottage-style home in Montrose Crossing, sipping coffee on the welcoming front porch with its great curb appeal before heading inside to your bright modern new home. The open-concept main floor feels spacious and fresh, featuring air conditioning. It boasts a stylish white kitchen with quartz countertops, modern cabinetry, a large island, stainless steel Whirlpool appliances, and a generously sized pantry. Enjoy the convenience of a large storage closet, a half bathroom, and laundry on this floor. Upstairs, unwind in your spacious primary suite with a private quartz-finished ensuite and shower, while the second bedroom and full bathroom offer comfort for family or guests. The fully finished oversized single garage keeps your car snow-free, with a gas line ready for summer BBQs. With modern finishes, functional design, and nearby grocery stores, restaurants, the Rec Plex, and walking paths, this affordable home truly lets you settle into a peaceful small-community feel to a connected lifestyle. (id:57557)
407 2220 Sooke Rd
Colwood, British Columbia
This top-floor, south-facing 1 bed/1 bath condo offers bright, modern living in the heart of the growing Westshore community. The open-concept layout features a sunlit kitchen, dining, and living area that flows onto your own private balcony - perfect for a quiet morning coffee or unwinding at the end of the day. Enjoy the convenience of in-suite laundry, a dedicated hot water tank, secure underground parking, and a storage locker. With easy access to shops, restaurants, transit, and nearby trails and beaches, you’re perfectly positioned to enjoy everything the Westshore has to offer. Functional, low maintenance and budget friendly strata fees - an ideal opportunity for first-time buyers, investors, or those looking to downsize without compromise. (id:57557)
321 Iroquois Road
Saint-Basile, New Brunswick
Are you looking for a rural property while being close to services? Here it is! Nestled on a large landscaped lot and surrounded by mature trees of more than 18,000 sq. ft., this three-bedroom residence has a lot of potential! You will also find all the rooms as well as the laundry room on the first level. For your comfort, two heat pumps have just been installed. You will have the chance to admire the surrounding landscapes from your balcony, so nature lovers, you will be well served! Private and quiet place with no rear neighbours. Visit it now! It could become yours quickly. (id:57557)
143 Crompton Drive
Barrie, Ontario
Do not miss your chance to live in the prestigious Country Club Estates, a highly sought-after neighborhood surrounded by mature trees and ravine lots. This beautifully updated executive home is situated on a quiet corner lot and offers over 3,100 sq. ft. of finished living space. Featuring 4 spacious bedrooms upstairs and an additional bedroom located in the bright walk-out lower level; this home is ideal for a growing families. The lower level walk out opens to a stone patio with fire pit, a fully fenced backyard, and a luxurious Beachcomber hot tub; perfect for entertaining or relaxing after a day of golfing, skiing or hiking. The stunning kitchen, renovated in 2021, is a true showstopper with high-end finishes and newer appliances. Enjoy the seamless flow through the main floor, with upgraded flooring throughout the living room, dining room and kitchen. It continues upstairs for a cohesive polished look. Step out from the kitchen to a nice sized deck where you can enjoy your morning coffee or cooking on the grill. . This home also features a main floor laundry room with a newer washer and dryer and, convenient inside entry from the garage. The garage offers loads of storage and a bonus 240V/40A EV charging plug. The upper level boasts a massive primary suite with a spa-like ensuite bath and nice sized walk in closet with a window. Large windows throughout the home flood it with natural light, many of them have California shutters. Additional features include an underground sprinkler system, maintained annually and has proved to be an excellent tool to keep the grass nice and green. One cant beat the location, this gem is close to the Barrie Country Club, schools, parks, trails, shopping, health services, and the rec centre. Move in just in time for the new school year! (id:57557)
166 Succession Crescent
Barrie, Ontario
Step into effortless living with this beautifully maintained home no updates needed, just bring your boxes! Perfect for busy professionals, growing families, or anyone looking to settle in with zero stress. Welcome to 166 Succession Crescent, a stunning corner-lot detached home in the desirable Innis-shore community. This property boasts 2,048 sq ft of refined living space, featuring 3 spacious bedrooms, a finished basement, and a meticulously landscaped 52' x 82' lot. Step inside to discover high-end finishes throughout, including 9-foot ceilings, designer lighting, zebra blinds, and hardwood flooring. The bright and open floor plan is enhanced by large windows that flood the home with natural light. The main floor includes a private study, a formal dining room ideal for entertaining, and an inviting open-concept living room with a cozy gas fireplace and built-in cabinetry. The modern eat-in kitchen is a chefs dream, complete with upgraded cabinetry, subway tile backsplash, quartz countertops, and stainless steel appliances. Upstairs, the primary suite offers a luxurious 5-piece ensuite with a soaker tub, tiled shower with glass enclosure, and an oversized walk-in closet. Two additional well-sized bedrooms, a 4-piece bathroom, and a separate laundry room with a sink and folding station complete the upper level. The finished basement features a stylish neutral color palette and offers flexibility for a home office, gym, recreation room, or even a fourth bedroom. Thoughtful extras include built-in storage and a rough-in for a 4th bathroom. Enjoy the spacious, fully fenced backyard, perfect for outdoor living with a stone patio, shed, and gas BBQ line. Prime location just minutes to the GO Train, major commuter routes, shopping, schools, public transit, and parks. (id:57557)
1185 Woodland Drive
Oro-Medonte, Ontario
Lake Simcoe living along the tranquil shoreline may be THE RIGHT MOVE for Buyers seeking an updated waterfront home offering the perfect blend of year-round comfort and cottage charm. Located just minutes from Orillia this 3 bedroom, 2 bath property with breathtaking easterly views that fill the principal rooms in the open concept main floor plan with morning light and sweeping lake vistas. Enjoy direct water access with a solid concrete boathouse and marine rail system, ideal for boating enthusiasts. The waterfront landscaping and multiple seating areas are thoughtfully positioned to take full advantage of the panoramic views from dawn to dusk. Roof top patio on the boat house, bonfires on the beachfront, dockside lounging and child friendly. The home features a walkout basement providing easy access to the waterfront and enhancing indoor-outdoor living. Updates include a modern septic system, along with numerous interior and exterior improvements that blend contemporary convenience with cozy lakeside living. 2 driveways is super for guests & family. Single car garage plus a convenient additional storage room for the toys and other items (which the owners refer to as the "bike" room). Lawn maintenance is a breeze with water being pumped directly from the lake. Whether you're seeking a peaceful year-round residence or a seasonal getaway, this property delivers unmatched waterfront lifestyle in a prime location and a stunning piece of land. (id:57557)
Lot 25-4 Mill Creek Road
Bouctouche Cove, New Brunswick
Welcome to Lot 25-4 Mill Creek Road, a spacious 1.78-acre lot located in the Mill Creek Subdivision in Bouctouche Cove. This beautiful parcel offers a peaceful country setting with plenty of room to build your dream home, garage, garden, or outdoor entertaining space. Tucked away from the hustle and bustle, yet ideally located just 10 minutes from the charming town of Bouctouche and only 35 minutes from Moncton, this property offers easy access to all amenities while maintaining a quiet, natural environment. You'll be close to beaches, trails, local shops, restaurants, and the iconic Bouctouche Dunes. Whether you're planning your forever home or a seasonal escape, this lot presents a fantastic opportunity to enjoy life in one of southeastern New Brunswicks most scenic areas. (id:57557)
184 King Street
Chipman, New Brunswick
Welcome to this cozy and charming 2-bedroom home a delightful blend of comfort, character, and everyday functionality. Tucked away in a peaceful setting,this property is ideal for first-time homebuyers, those looking to downsize,or anyone seeking a quiet and manageable retreat to call their own.From the moment you arrive,youll be greeted by a welcoming front porch the perfect place to enjoy your morning coffee, read a book, or simply take in the tranquil surroundings.Step inside to discover a bright and inviting living space that offers just the right amount of room to live, relax, and entertain. The heat pump provides efficient heating and cooling year-round, keeping you comfortable in every season.The home features two well-proportioned bedrooms that offer flexibility whether you need space for family, guests, or a dedicated home office.The layout is simple yet functional, making it easy to add your personal touch.Out back,the treed yard offers natural shade and privacy, creating a serene space ideal for outdoor dining, gardening, or unwinding at the end of the day.There's also a detached shed/workshop a great bonus for extra storage or space to take on DIY projects and hobbies.Situated in the heart of Chipman,your close to everything you need! This sweet home is full of potential, and is a perfect low-maintenance option with all the essentials. If youre looking for a peaceful place to call home, this one is definitely worth a look! Don't miss out book your showing today! (id:57557)
6932 Route 120
Lac Baker, New Brunswick
Charming brick bungalow on nearly 3 acres of peaceful countryside. Nestled on serene landscape, this solid brick bungalow offers the perfect retreat for those seeking privacy, natural beauty and a connection to the outdoors. Surrounded by mature trees and open space, the property is a haven for nature lovers. Where wildlife sightings are a daily delight. (id:57557)
1515 - 9245 Jane Street
Vaughan, Ontario
Experience elevated living in this beautifully upgraded 880 sq ft 2-bedroom condo in the highly desirable Bellaria Tower. Featuring a spacious open-concept layout and upgraded flooring throughout, this unit combines style and function. The modern kitchen boasts stainless steel appliances, granite countertops, ample cabinetry, a breakfast bar, and an under-mount sink. The primary suite includes a 3-piece ensuite and a walk-in closet with a large wardrobe, while a separate 4-piece bath serves guests. Enjoy exceptional amenities including a full gym, sauna, theatre, party room, reading and recreation lounges, 24-hour concierge, and a staffed gatehouse. Nestled on 20 acres with private walking trails and just minutes from Vaughan Mills Mall, public transit, GO station, hospital, parks, and top dining. Includes two parking spots and an oversized private storage locker (5.86 x 2.46 metres) directly behind parking spot #5. (id:57557)
27 Hawthorne Lane
Aurora, Ontario
One of the best Lots on one of, if not the most sought after street in Aurora! Surrounded an impressive collection of stunning, multi-million-dollar Luxury Homes, nestled at the quiet end of a cul-de-sac. Set on a rare pie-shaped Lot, this property spans an impressive 155 feet wide at the rear, offering incredible space, privacy, and endless possibilities. Lots like those very rarely come to market, so secure it now and build your Dream Home on Hawthorne. Or renovate the existing well-laid-out 3-Bedroom Bungalow. Enjoy a short and scenic walk along beautiful Kennedy Street West to the heart of Yonge Street with its Cafés, Restaurants and Shops. Top-tier Private Schools like St. Andrews College and St. Anne's School are just minutes away, making this location as practical as it is prestigious. (id:57557)
303 Lake Dr East Unit A Drive
Georgina, Ontario
Stunning Lake House Loft Apartment. The Unit Is Fully Furnished and Includes Utilities. Access To Private Beach. Great Location 15 Minutes To Hwy 404. (id:57557)
175 Beaverbrae Drive
Markham, Ontario
A Must-See Upgraded Freehold Townhome in Prestigious Victoria Manor-Jennings Gate, Markham! Bright and spacious, this Mattamy-built townhome is just 2 years old and loaded with thoughtful upgrades: *Carpet-free with elegant hardwood flooring, *Stylish kitchen boasting a modern backsplash, *Primary bedroom featuring a tray ceiling, walk-in closet, and spa-inspired ensuite with double sinks and bath oasis, *Basement ready to finish: insulated, with rough-in for a future washroom and rec room layout, *Extra cold cellar for additional storage, *Over 9 smooth ceilings & smart home tech, *Eco-friendly GeoExchange heating & cooling system -more efficient and greener than traditional gas systems, with comparable operating costs. *School Eligibility Confirmed Located in the Victoria Manor-Jennings Gate school catchment. **Sir Wilfrid Laurier Public School (Grades 38, French Immersion) serves the area. **Nearby top-ranking secondary schools include Richmond Green, Pierre Elliott Trudeau, and St. Augustine Catholic High School.** Sir Wilfrid Laurier recently achieved high EQAO results 97% in English and 79% in Math (20222023).Buyer and agent to verify school zones and eligibility with the relevant school boards. ***Perfect for families seeking a move-in-ready, energy-efficient home in a highly sought-after school zone. Located just minutes from Angus Glen Golf Course, parks, shopping, schools, and Hwy404. (id:57557)
47 Divon Lane
Richmond Hill, Ontario
This stunning luxury freehold townhome, one of the largest homes in the exclusive Sapphire of Bayview Hill development in the prestigious Bayview Hill neighbourhood, offers an exceptional blend of sophistication, comfort, and convenience, featuring 9-foot ceilings and gleaming hardwood floors throughout, with extensive upgrades such as a custom-designed kitchen with premium quartz countertops, a beautiful stone waterfall island with a breakfast bar, and spa-inspired bathrooms that create a serene retreat; the open-concept main floor seamlessly connects the living room, dining room, kitchen, and family room, enhancing functionality and flow for everyday living, while the home offers 4 spacious bedrooms, each with its own ensuite, ensuring privacy and convenience for family members and guests, with the master bedroom serving as a sanctuary complete with a luxurious 5-piece ensuite and a generously sized walk-in closet; additional highlights include a double car garage, a large storage room, and an abundance of natural light pouring through large windows, creating a bright and inviting atmosphere throughout the home; ideally located in a family-friendly area zoned for top-ranked schools such as Bayview Elementary and Bayview Secondary, this home provides easy access to shopping, dining, entertainment, parks, community centres, and public transportation, including highways 404/407, Go Station, YRT, Walmart, groceries, and more, offering the perfect blend of luxury, convenience, and prime location in the highly sought-after of Bayview Hill in Richmond Hill. (id:57557)
39 Hine Road
Brantford, Ontario
Welcome to Empire Homes Wynfield community… Grab your chance to enjoy this bright and spacious design, featuring 3 bedrooms plus den and 2 1/2 bathrooms. Perfect for a growing family with 1645 ft on 3 floors. 'The Heron' spreads its wings with an oversized eat-in kitchen with huge island and sliding doors deck over looking the backyard area. Beautiful blonde oak hardwood floors dress up the main living areas and stairwells. The extra windows bring the home to life with the sun's radiance.. move in tomorrow.. Includes 5 brand new appliances, attached garage and much more.. Looking for AAA tenant , must provide First and last month's rent, must sign a 12 month lease, must provide job letter or equivalent, credit check mandatory for all tenants. (id:57557)

